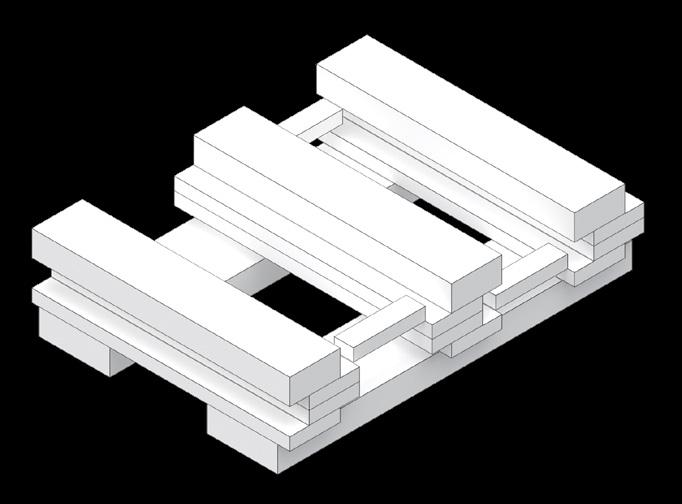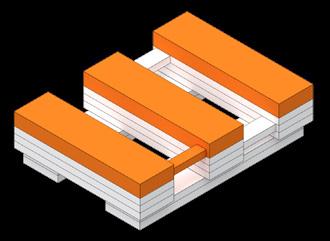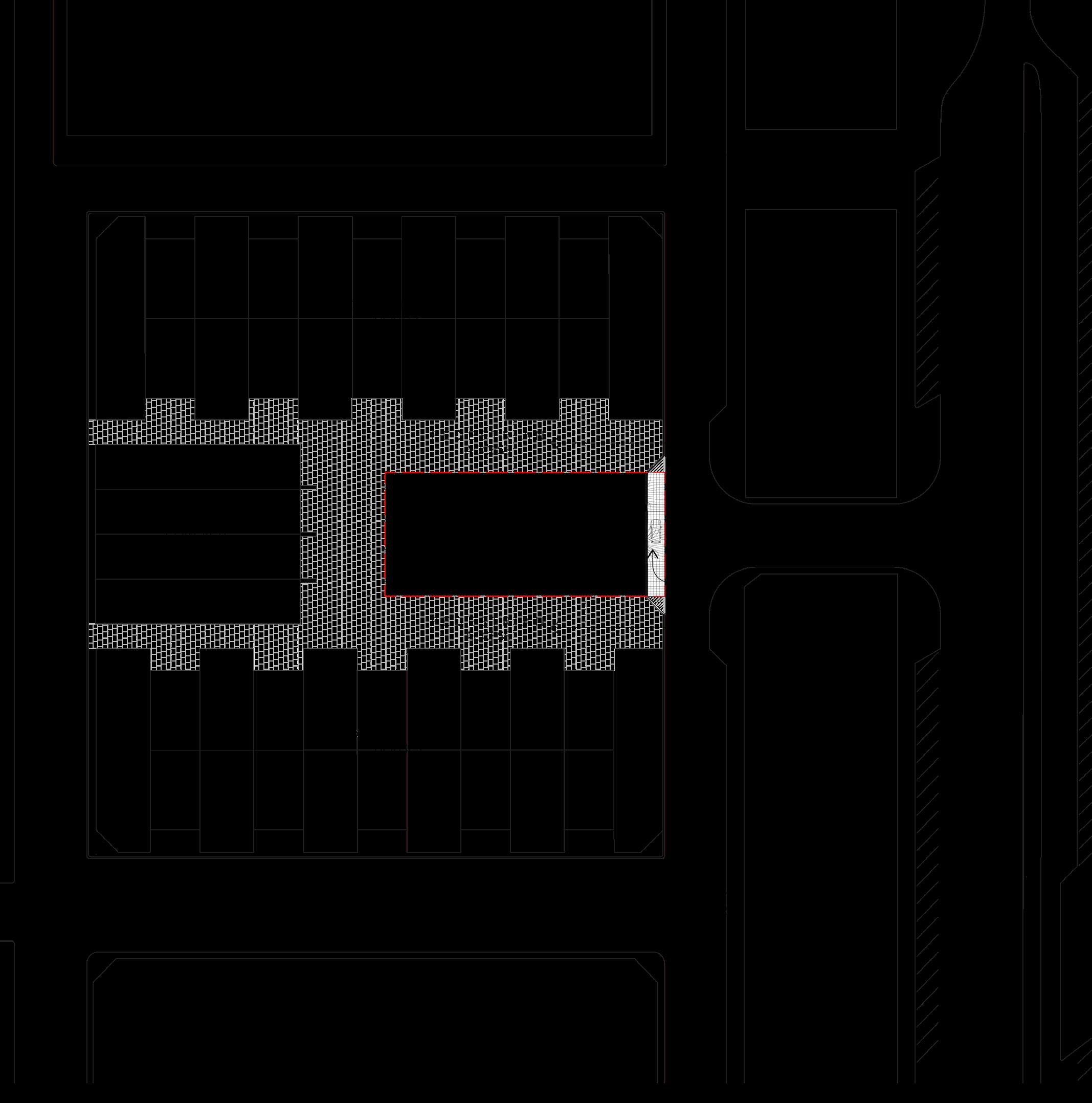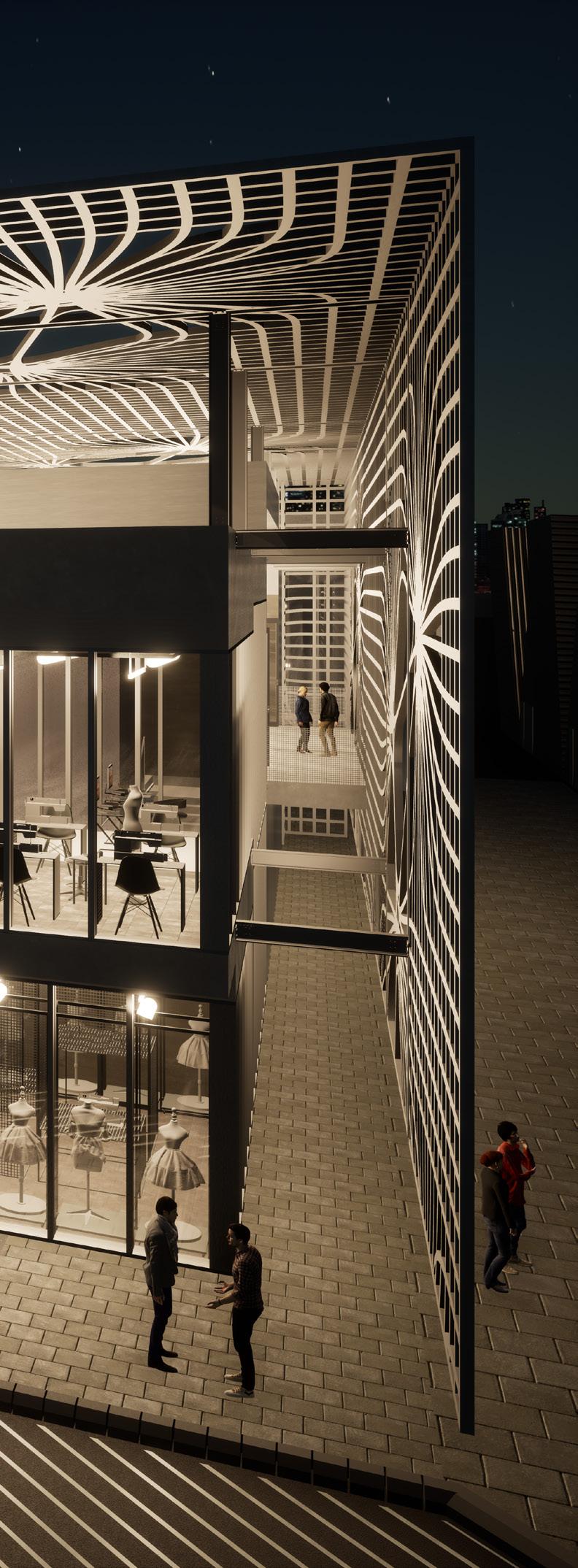ARCHITECTURE PORTFOLIO

Projects
Buyut Co-Housing Complex
Awtad Pedestrian Bridge
Khuyut Sustainable Fashion Institute
NeoNomad Jawla Research Labs/ Classroom
Tasjeel Travel Library/Map Archive
Walls Up
Tanaghum
Mefasl Japanese Joint
Christo Jeanne-Claude

BUYUT



Buyut Co-Housing Complex
Partner: Amal Saleh | Prof. Camilo Cerro
This project aims to reclaim public space for the people, fostering a collectivistic way of living. It integrates residential living, leisure activities, and farming to enhance collectivism and collaborative living. By combining residential spaces with shared public areas, it encourages community and togetherness. Communal spaces serve as catalysts for building relationships and nurturing a collective spirit. Leisure spaces like parks and gardens promote interaction among residents.
The inclusion of farming elements encourages collaboration, sustainable practices, and a connection with nature. This project revolutionizes traditional living by prioritizing the collective over the individual. By intertwining residential, leisure, and farming aspects, it empowers individuals to engage, embrace collaborative living, and shape their community.
It embodies the belief that a vibrant society prioritizes the public good and collective well-being. This project emphasizes sustainable living by incorporating various aspects that aim to reduce costs and promote sustainability, addressing two UN Sustainable Development Goals.
The first goal focuses on affordable and clean energy, which has been achieved through the implementation of solar panels. Additionally, a unique feature of the design includes a designated space for electricitygenerating bikes, allowing residents to exercise while generating electricity.

Generative Diagrams


Organizational Diagrams



























Third Floor Plan/ Apartments
























































































AWTAD

Awtad Pedestrian Bridge
Partner: Nayef Al Mutairi | Prof. Igor Cruel
Commissioned by: Alef Group
The AWTAD Pedestrian bridge exemplifies the perfect fusion of art and functionality, captivating both the eye and the practical needs of pedestrians. Its design showcases a daring and vibrant pattern that resonates throughout the entire structure. Not only does this pattern possess visual allure, but it also serves a pragmatic purpose by partitioning the bridge into distinct areas for pedestrians to relish.
Beneath the elegant canopy, the spaces are ingeniously crafted to be versatile and multi-functional, offering an array of amenities such as inviting coffee shops, comfortable seating areas, and breathtaking observation decks. The patterned roof acts as an accentuating element, further enhancing these spaces and establishing a harmonious cohesion across the entirety of the bridge. Its presence creates a captivating sense of movement, subtly emphasizing the circulation and flow of visitors, transforming the bridge into a thrilling and dynamic environment waiting to be explored.
The AWTAD Pedestrian bridge’s aesthetic prowess and functional ingenuity harmoniously coalesce, elevating the overall experience for pedestrians. The bold and colorful pattern not only adds vibrancy to the structure but also delineates distinct zones for diverse activities. The versatile spaces beneath the enchanting canopy accommodate various needs, from leisurely moments to appreciating panoramic views. Moreover, the patterned roof serves as a unifying element, unceasingly inspiring movement and encouraging exploration, rendering the bridge an exhilarating destination that seamlessly combines artistry and practicality.







Galvanized steel mesh shading the primary seating areas as well as the program Galvanized steel mesh shading the primary seating areas as well as the program
A single layer of galvanized steel creating zones that are lightly shaded Galvanized steel panels enclosing parts if the roof structure preventing light from entering
Primary galvanized steel structure

























Khuyut Sustainable Fashion Institute
Partner: Khaled Khawaja | Prof. Igor Cruel
The Khuyut Sustainable Fashion Institute embodies a harmonious blend of creativity and sustainability, providing a nurturing platform for students to unleash their creative potential while cultivating a deep appreciation for sustainable practices within the realm of fashion. This commitment to sustainability is seamlessly integrated into the architectural design of the institute through the implementation of cuttingedge technologies and scientific principles.
One of the key sustainable features employed in the architecture of the institute is the strategic use of screens to minimize sun gain. These screens act as passive shading devices, effectively reducing the amount of direct sunlight that enters the building. By carefully controlling solar heat gain, the screens contribute to a more comfortable indoor environment and alleviate the need for excessive cooling measures, thus reducing energy consumption.
Furthermore, the institute incorporates double-glazed glass units into its design. Double glazing consists of two panes of glass separated by a layer of insulating gas. This configuration enhances the building’s thermal performance by minimizing heat transfer through the windows, thereby reducing the reliance on artificial heating and cooling systems. The use of double glazing helps maintain a consistent and comfortable indoor temperature, while also reducing energy demand and associated greenhouse gas emissions.
To facilitate natural ventilation and promote energyefficient cooling, the architecture of the Khuyut Sustainable Fashion Institute features elevated roofs. These elevated roofs are designed to facilitate the flow of air, promoting natural cross-ventilation and harnessing the power of breezes to passively cool the interior spaces.







Primary Circulation
































Secondary Exterior Circulation
















NeoNomads Jawla Research
Labs/ Classroom
Partners: Amal Saleh, Anika Koshy, Dinisha
Dinesh, Dua Sayed, Fatima Al Attar, Hajer Ali, Izzedeen Abu Yousuf, Leen Al Nimer, Majdoline Bakr, Omar Al Dakkak, Racha
Amari, Sanoj Sam, Tala Al Shukairy
Prof. Patrick Rhodes
The name “Jawla,” derived from the Arabic word for “journey,” encapsulates the very essence of this remarkable shipping container project. It symbolizes the act of traversing vast distances through time, capturing the spirit of exploration and discovery. Each element of Jawla, from the intricate details of its hinges to the expansive openings in the container, contributes to a concept of dynamism that transcends mere functionality, creating an immersive experience for its users.
The convergence of form and function is at the heart of Jawla, achieved through the inventive use of diverse fabrication methodologies. Windows, doors, and ramps boast unconventional details, which further enhance the project’s dynamic nature. By merging practicality with a sense of adventure, Jawla becomes more than a static structure—it transforms into a mobile research studio capable of traversing the globe. It becomes a vessel that celebrates the experimental essence of design-build, embarking on a voyage that applies the cumulative knowledge gathered over the past five years.


Jawla is not merely a physical container; it embodies the spirit of exploration and the constant pursuit of knowledge. As it journeys through different landscapes and cultures, it becomes a platform for discovery and innovation. The project embraces the evolving nature of design-build, adapting and evolving with each experience, while serving as a testament to the power of experimentation and the boundless possibilities of architecture. Jawla is a symbol of creative exploration, inviting individuals to embark on a transformative journey that embraces both the practical and experiential aspects of design.






























Entry Door Exploded Axonometric










TASJEEL


Tasjeel Travel Library/ Map Archive

Prof. Maria Oliver
Tasjeel seamlessly integrates a travel library, map archive, and exhibition space, creating a sanctuary where the realms of literature, cartography, and cultural artifacts converge. Visitors stepping into this extraordinary space are immediately transported into a world of exploration and knowledge. The travel library houses a vast collection of books, journals, and travelogues from various eras, evoking a sense of wanderlust and intellectual curiosity. Adjacent to it, the meticulously preserved map archive showcases the evolution of human exploration through historical maps, atlases, and globes. This sanctuary provides a haven for cartographic enthusiasts to study, research, and appreciate the profound impact of maps. At the heart of this architectural marvel lies the exhibition space, where awe-inspiring artifacts from around the world invite visitors on a captivating journey through time, connecting them with diverse cultures and celebrating the tapestry of human heritage. The architectural design harmoniously blends functionality and aesthetics, creating an inviting atmosphere illuminated by soft natural light, while thoughtful spatial planning and flexible display systems ensure a dynamic and engaging experience. This architectural masterpiece embodies the spirit of exploration, knowledge, and cultural preservation, inspiring visitors to embark on their own transformative intellectual and cultural voyages.
This project, with its travel library, map archive, and exhibition spaces, serves as a sanctuary for knowledge seekers, wanderers, and culture enthusiasts alike. It celebrates the spirit of exploration, preserving the past while inspiring future adventures. Through its thoughtfully designed spaces and captivating displays, Tasjeel elevates the journey of discovery and encourages visitors to embark on their own transformative voyages of intellectual and cultural exploration.




























06
WALLS UP

Partners: Amal Saleh & Abrar Ishaq















Mefsal Japanese Joint
At the heart of this extraordinary structure lies the innovative use of the Javanese joint, a traditional woodworking technique that dates back centuries. The canvas stretcher joint, renowned for its strength and versatility, forms the backbone of the pavilion’s framework. This joint technique involves interlocking wooden members at precise angles, creating a robust and visually captivating lattice-like structure. The meticulous craftsmanship and attention to detail result in a seamless integration of individual elements, showcasing the beauty of the joint and the skill of the artisans involved.


The Canvas Stretcher Pavilion boasts a striking visual aesthetic that celebrates the organic textures and warm tones of natural wood. The lattice-like framework creates an interplay of light and shadow, transforming the pavilion into a captivating space of ever-changing patterns and ambiance. The combination of the Javanese joint technique with the inherent beauty of the wood enhances the pavilion’s architectural presence, inviting visitors to marvel at the exquisite craftsmanship on display.










Christo Jeanne-Claude
Partner: Amal Saleh & Afra Mir
Embracing the spirit of sustainability and honoring the UAE’s plastic bottle, this innovative pavilion showcases a remarkable gabion wall technique that utilizes discarded plastic water bottles to construct an immersive and experiential space. The pavilion’s gabion walls, traditionally made of stone or wire mesh, are ingeniously crafted using repurposed plastic bottles, symbolizing the transformation of waste into art. This eco-conscious approach not only celebrates the UAE’s commitment to environmental stewardship but also serves as a powerful reminder of the importance of recycling and reimagining materials to create captivating and sustainable architectural experiences.







