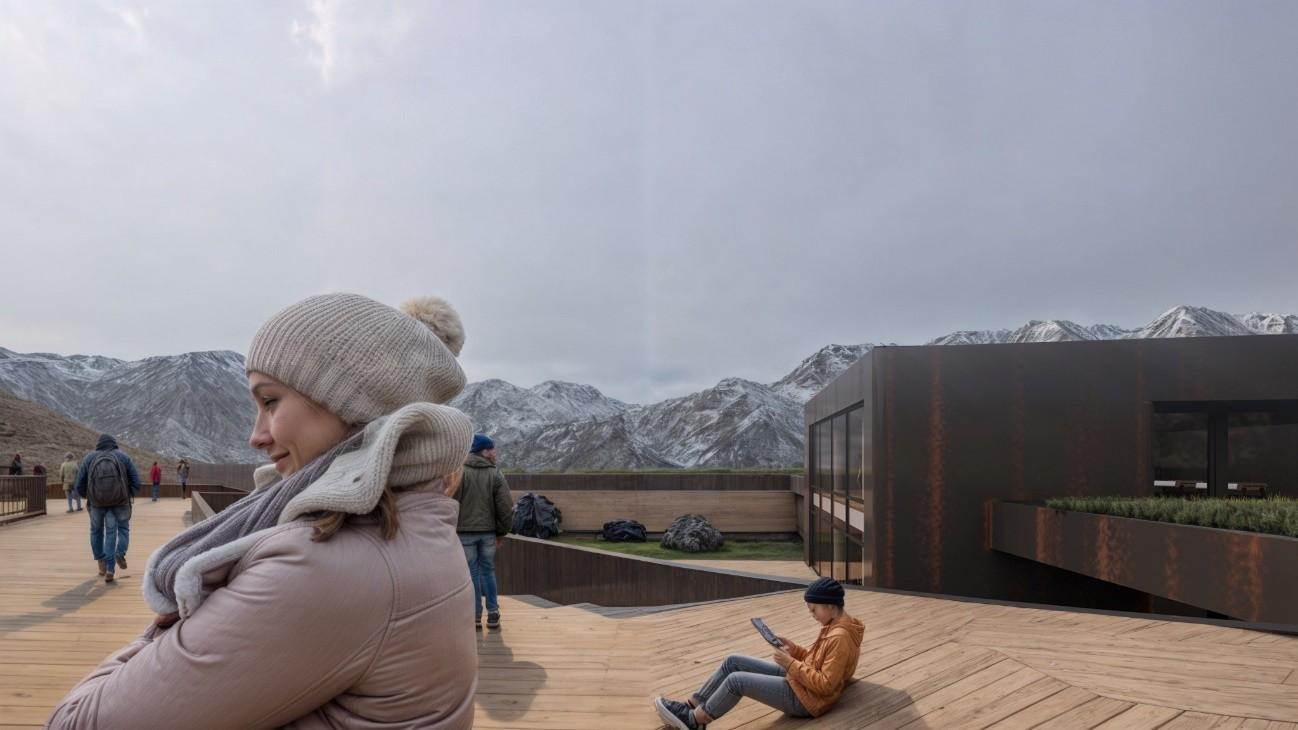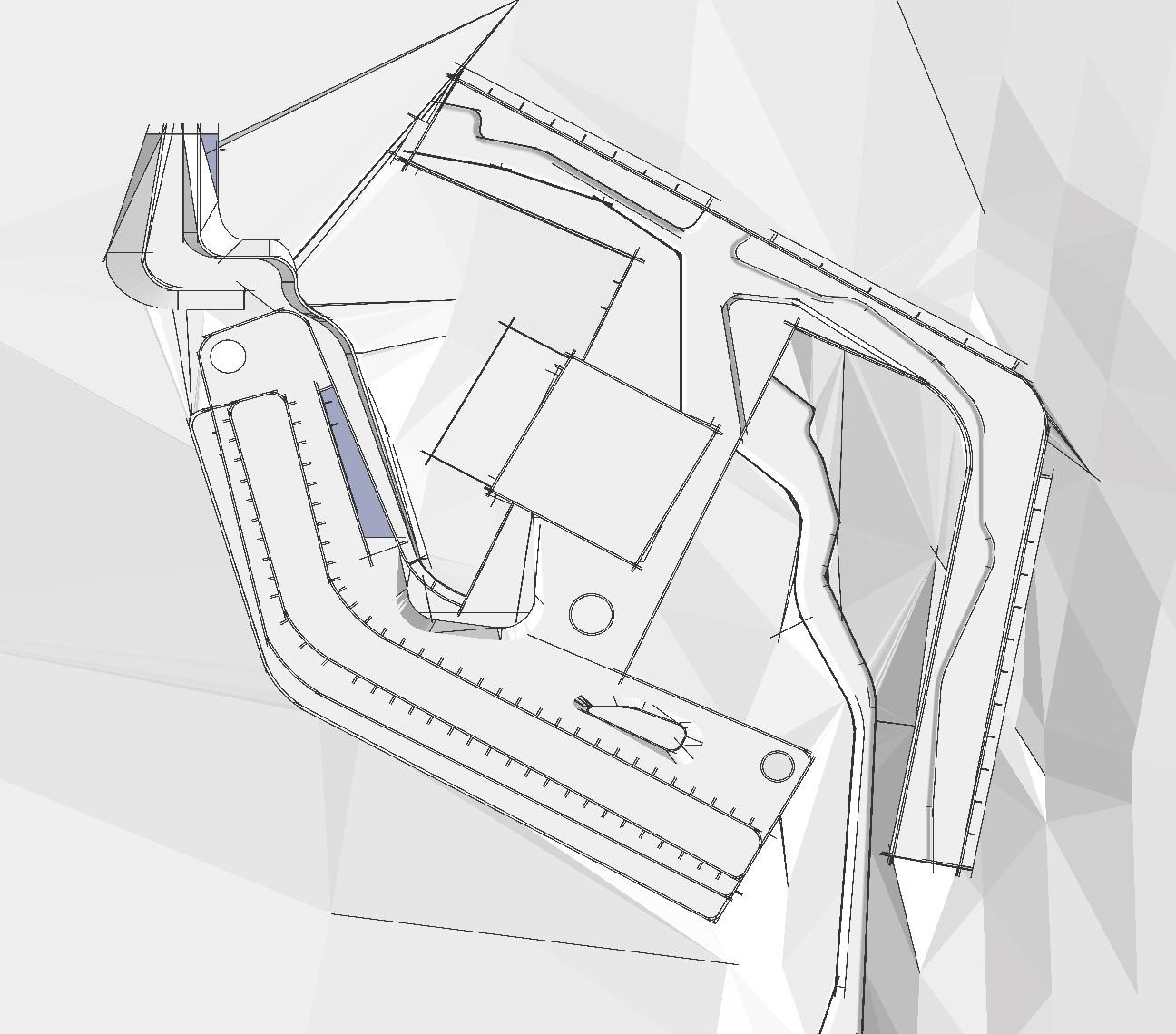

Inner Fire by Materials
The Essence of the Volcano Horsemen Retreat
This title evokes a sense of raw elemental beauty and craftsmanship, highlighting the retreat's connection to nature and the power of its design materials. It suggests a harmonious interplay of elements, reflecting the rugged spirit of the volcano and the timeless bond between humans, horses, and their environment.
In the remote and captivating land of Iceland, where glaciers, fjords, black basalt deserts, and vast lava fields create a landscape of unique contrasts, we find the Inner Fire project – "Volcano Horsemen Retreat". Located in the extinct crater of Hrossaborg and surrounded by a nearly lunar landscape, this equestrian retreat is conceived as a sanctuary for rest and connection with the wild nature. Designed as a "castle for horses," the project takes on an organic form that respectfully blends with the dark snow-speckled land and the vast volcanic areas.
Project Concept and Layout
The structure aligns along a visual axis with the Hrossaborg volcano, organizing three main areas: the equestrian zone, the social area, and the resting spaces. Each area is connected by a central axis, facilitating visitor orientation and movement.
Conclusion
Inner Fire - "Volcano Horsemen Retreat" is more than a shelter; it is a starting point for exploration and a profound connection with Iceland’s wild nature, respecting the maximum permitted height of 8 meters. From trails that wind through mountains and valleys to vast lava plains, this project offers visitors an unforgettable experience in a mystical setting where they can rediscover the tranquility and power of nature in its purest form.
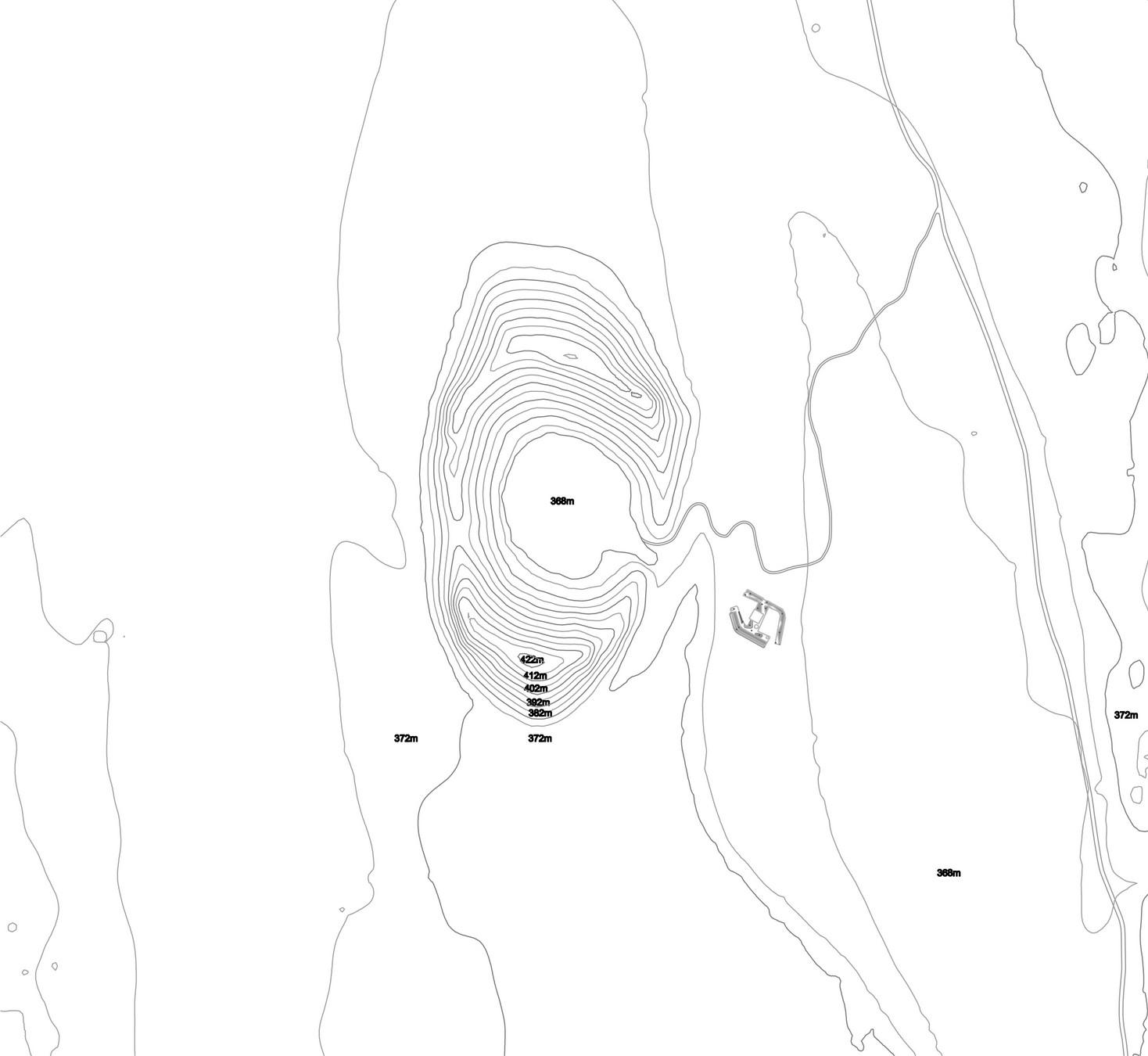
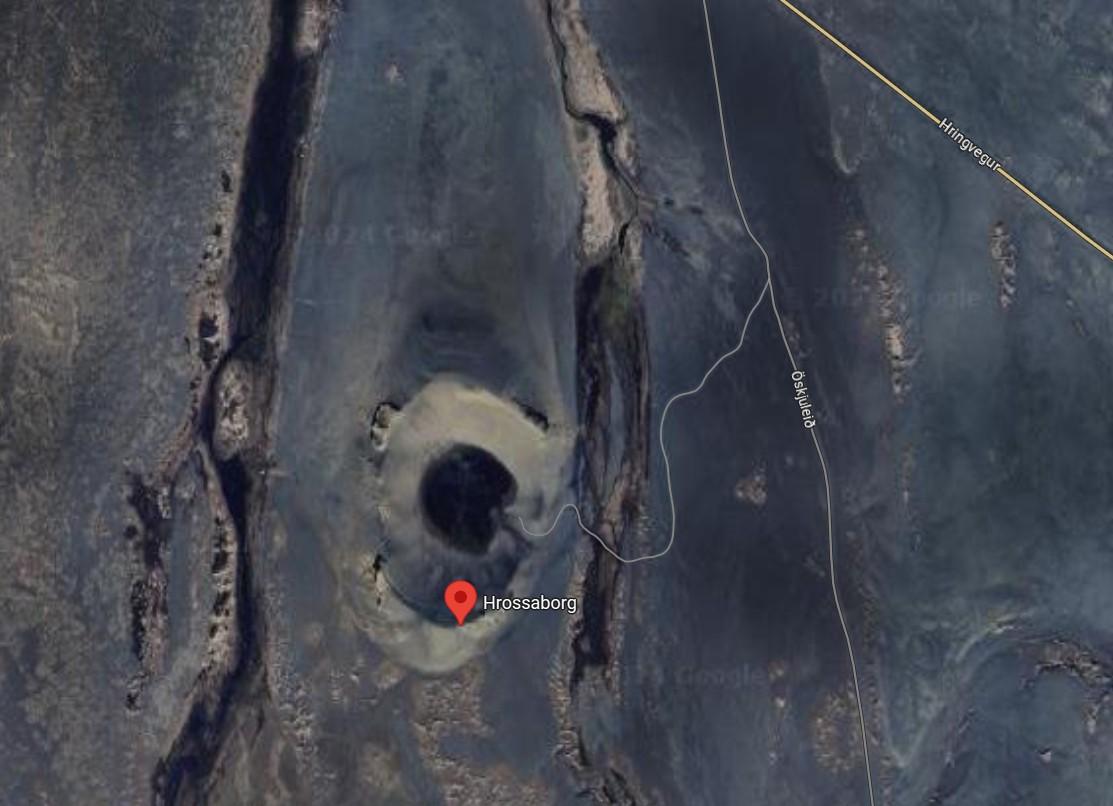
Materials and Relationship with the Environment
The materials have been carefully selected to reflect and honor Iceland’s natural essence:
Rammed earth walls (a): Built with local earth and 40 cm thick, these walls blend seamlessly with the volcanic environment, providing thermal insulation and a natural appearance. They also help maintain a pleasant temperature inside the shelter.
Corten steel (b): The rust-colored tones of the steel evoke the rich hues of volcanic minerals. This durable material is mainly used in outdoor areas, offering resilience against Iceland’s harsh climate.
Wood (d): Used in interior spaces, wood brings warmth to the atmosphere, creating a cozy and comfortable refuge for visitors.
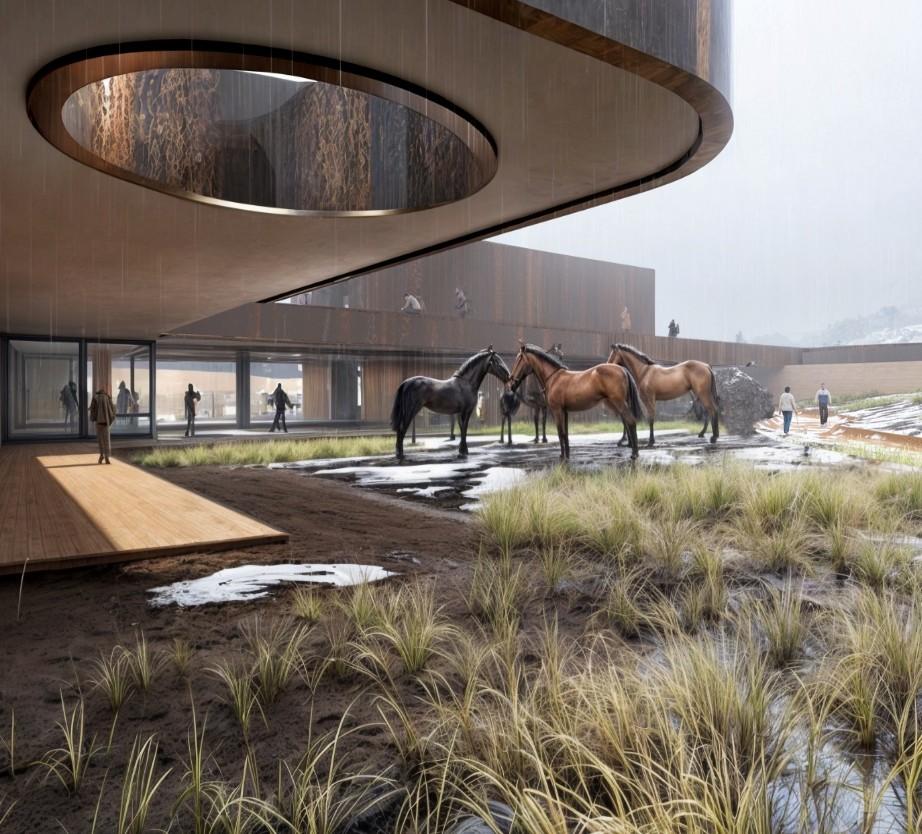
Zone Layout
1. Equestrian Zone - Stable: Designed to house and protect 50 Icelandic horses, a resilient breed adapted to the island’s extreme climate. The stable has thick rammed earth walls that protect it from icy winds and snowstorms. It includes a registration office, a veterinary clinic, and areas for the care and feeding of the horses, with a covered connection to the social area and the equestrian shop.
2. Shop: Covering an area of 50 m², the shop offers essential items and technical equipment for visitors wishing to explore the local trails. This space is strategically located between the stable and the social area.
3. Social Area - Common Spaces: A refuge from Iceland’s climate, this area has a corten steel structure on its exterior walls, reflecting the reddish hues of volcanic minerals. Inside, the common spaces provide comfort to visitors through a minimalist design with wood finishes.
o Ground Level: This level houses a restaurant with a capacity for 50 guests, offering panoramic views and featuring a central fireplace, a library, a kitchen, and restrooms. It connects with the hotel lobby and the shop on the opposite side, forming a transverse axis aligned with a row of columns.
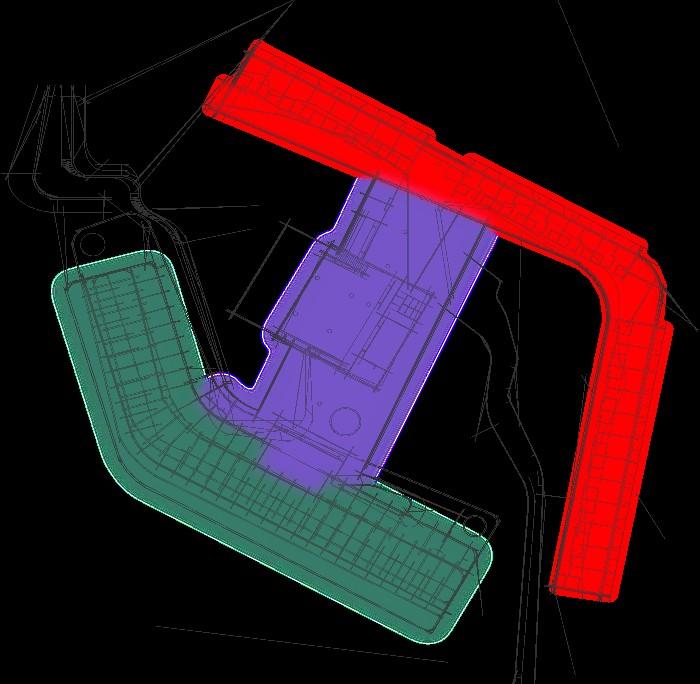
o Upper Level: This level includes a lounge with a fireplace, ideal for contemplating the volcanic landscape. It also has a children's play area and access to a roof deck with local vegetation gardens, offering an outdoor space for socializing and enjoying the pristine and wild natural environment.
4. Accommodation Area: With 20 double rooms and 10 single rooms, this area is designed to provide rest in an environment of comfort and simplicity. The access corridors are punctuated with strategically placed seating areas that offer views of the landscape. The rooms, minimalist and cozy, are oriented toward key points in the surroundings, allowing a continuous visual connection with the surrounding landscape.
Sustainability and Energy
The project harnesses geothermal energy, an abundant resource in Iceland, to heat the interior spaces. The materials used are removable and environmentally friendly, ensuring minimal longterm alteration of the landscape. Additionally, green roofs with native vegetation, mimicking the volcanic landscape, help maintain thermal stability and visual harmony with the surroundings.
Materials
Rammed Earth Walls (a) in the Inner Fire Project
Introduction:
The Inner Fire project is driven by a vision of contemporary architecture that seamlessly integrates with its natural environment. One of the most essential components of this vision is the use of compressed earth walls—a technique that harmonizes sustainability, tradition, and innovation. This architectural approach allows us to reconnect with a natural building material, offering profound ecological, economic, and social benefits, particularly in arid climates and areas with limited access to conventional building materials.
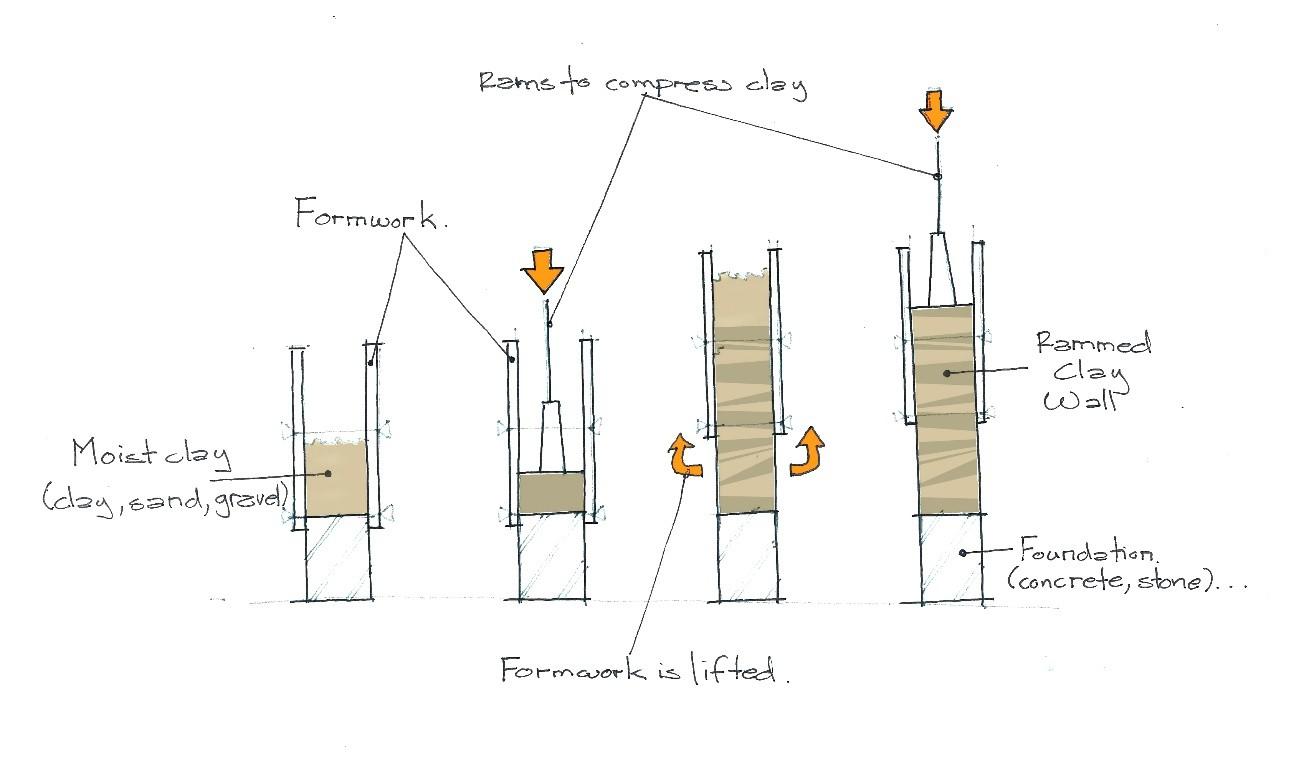
In this report, we explore the advantages and potential of rammed earth as a primary construction technique for this project, emphasizing its role in creating resilient, comfortable, and environmentally respectful structures
Historical Context and Technique:
Rammed earth, also known as tapial, is an ancient construction method that has stood the test of time. Its origins are believed to date back to the Neolithic period, though its widespread use can be traced to ancient Asian cultures, including parts of the Great Wall of China. In the Mediterranean region, rammed earth has been a staple in the architecture of countries like Iran, Yemen, and Morocco, where many ancient structures still bear witness to its durability and practicality.
The technique involves mixing damp earth with other natural materials and compacting the mixture in layers within wooden formwork. This creates a dense, stable wall that has exceptional insulating properties. While rammed earth construction declined with the advent of modern building technologies in the 20th century, it has recently experienced a resurgence due to its environmental advantages and its ability to reduce the ecological impact of construction.
Advantages of Building with Rammed Earth:
a) Low Cost: The primary material in rammed earth construction is soil, which is typically abundant and locally sourced. This makes it a cost-effective building method, particularly in rural or remote areas where transporting conventional building materials can be expensive.
b) Durability: Rammed earth walls are highly resistant to weather fluctuations, erosion, and pests. Their longevity is well-documented, and many ancient structures built with rammed earth remain standing to this day. This makes it an ideal choice for construction in areas subject to extreme environmental conditions.
c) Thermal Insulation: One of the most significant benefits of rammed earth is its excellent thermal mass. The material can absorb and retain heat during the day, releasing it at night to regulate indoor temperatures. This quality is especially valuable in regions with extreme heat during the day and cold at night. The thermal efficiency of rammed earth can lead to energy savings and create a comfortable, stable indoor climate.
d) Acoustic Insulation: Rammed earth is also known for its excellent sound insulation properties. Its density helps reduce noise transmission, making it ideal for creating peaceful, quiet living spaces. This is particularly beneficial in urban environments or in areas where noise pollution is a concern.
e) Eco-Friendly: As a natural and biodegradable material, rammed earth is a key player in sustainable architecture. The use of locally sourced earth reduces the carbon footprint of transportation, and the material itself is non-toxic and fully recyclable. Additionally, the minimal waste generated during construction contributes to its eco-friendly profile.
f) Aesthetics: The unique aesthetic of rammed earth is a defining characteristic. Each wall is a natural work of art, with variations in color and texture that reflect the local soil. These walls offer a timeless, rustic beauty that integrates effortlessly into the landscape, creating an architectural language that speaks to the natural environment.
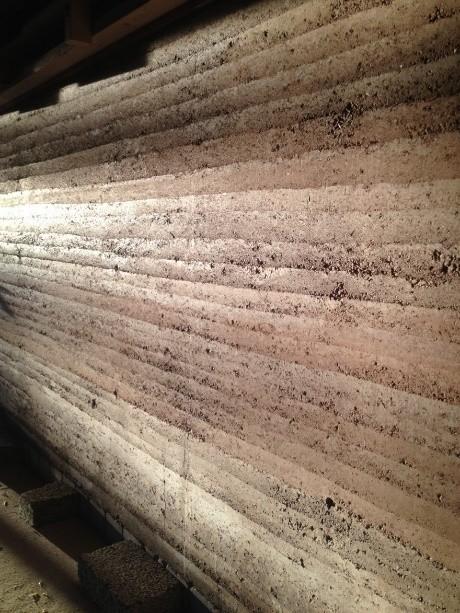
g) Ease of Construction: The simplicity of the rammed earth construction process is another advantage. The technique does not require heavy machinery, making it feasible for remote or resource-limited locations. The construction process is highly adaptable, with the possibility of local labor involvement, which can help support community self-sufficiency.
Rammed Earth in the Inner Fire Project:
For the Inner Fire project, we have chosen to employ rammed earth for the construction of the building’s primary walls. This decision is rooted in the material's ability to provide both thermal and aesthetic benefits, while also aligning with our commitment to sustainable and contextually appropriate design.
The thermal properties of rammed earth will enable the building to maintain a comfortable internal climate throughout the year, reducing the need for energy-intensive heating and cooling systems. The walls' density will also contribute to acoustic comfort, enhancing the building's overall livability.
Furthermore, the natural tones and textures of the rammed earth will allow the building to blend harmoniously with the surrounding landscape, creating a deep connection between the structure and its environment. This alignment with nature is not only visually pleasing but also fosters a sense of well-being for its occupants.
Conclusion:
The use of rammed earth in the Inner Fire project is a deliberate and thoughtful choice. By returning to an ancient building tradition that has been tested over centuries, we are able to create a structure that is resilient, sustainable, and deeply connected to the natural world. The advantages of rammed earth—its low cost, durability, thermal insulation, acoustic properties, environmental sustainability, and aesthetic appeal—make it an ideal solution for modern architecture in arid climates and remote areas.
This architectural approach embodies the future of construction, one that values resource efficiency, environmental stewardship, and the long-term resilience of our built environment. The Inner Fire project stands as a testament to the power of traditional building techniques in contemporary sustainable design.
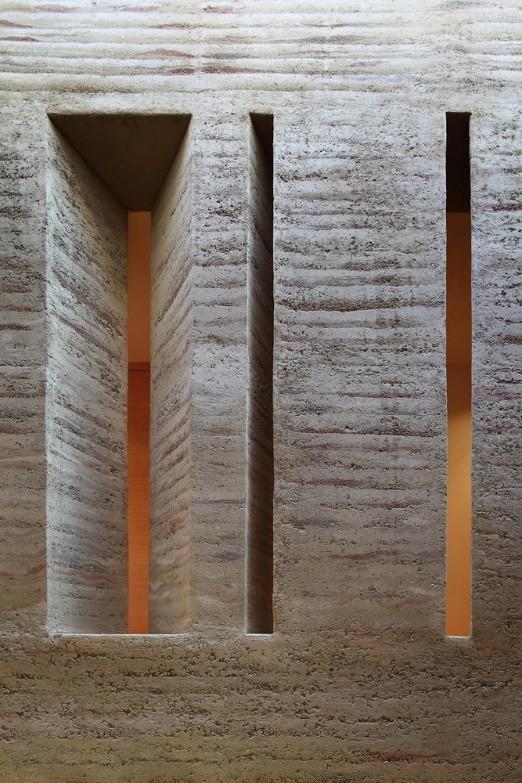
Introduction:
Corten steel has emerged as a prominent material in contemporary architecture, valued for its structural strength and distinctive aesthetic. Its ability to withstand the elements, along with its unique appearance, has made it a go-to choice for facade and cladding applications in modern structures. This report explores the advantages and characteristics that make Corten steel a preferred option for architects seeking to combine functionality, durability, and innovative design.
Advantages of Corten Steel in Facade Cladding:
1. Corrosion Resistance: One of the most valued properties of Corten steel is its exceptional resistance to corrosion. The manufacturing process of Corten steel involves the inclusion of alloying elements that encourage the formation of a protective oxide layer on the surface. This natural patina acts as a barrier, preventing water from penetrating the material and causing internal corrosion. This makes Corten steel an effective choice for damp climates and extreme conditions, offering long-term protection without the need for additional treatments.
2. Exceptional Durability: Corten steel is a material designed to withstand the elements over extended periods. Its ability to endure over time without deteriorating makes it an ideal option
for architectural projects seeking longevity. Additionally, Corten steel offers high tensile strength, making it suitable for structures that must withstand significant structural forces, such as in seismic areas or extreme climates.
3. Low Maintenance: Corten steel requires little to no maintenance, as it naturally resists the elements. The material does not need to be painted or treated, as it will develop a protective patina over time. This patina helps prevent further corrosion, making the material even more durable. This feature makes it particularly advantageous for exterior applications where frequent maintenance may be costly or difficult to perform.
4. Unique Aesthetic Appeal: One of the reasons Corten steel has become so popular is its visually striking finish. The patina that develops over time, with reddish and orange hues, provides a rustic yet modern look. This unique texture and its continuous change over the years allow the material to blend seamlessly into natural, urban, or industrial settings, adding a distinct visual value to any project.
Characteristics of Corten Steel:
Corrosion Resistance: The protective oxide layer that forms on the surface of Corten steel serves as a natural defense against further corrosion. Unlike conventional metals, which rust and weaken over time, Corten steel enhances its resistance as it is exposed to the elements.
Durability: Its ability to withstand harsh climatic factors and extreme conditions makes Corten steel ideal for exterior applications. It not only resists rain, wind, and snow but also high temperatures and salty conditions in coastal areas.
Low Maintenance: Corten steel, by developing its protective patina, eliminates the need for constant maintenance, resulting in lower longterm costs. It does not require painting or further treatments, reducing the carbon footprint associated with maintaining the structure.
Unique Aesthetic: The natural patina that forms on Corten steel gives it a distinctive red-orange hue, offering a modern and timeless aesthetic. This characteristic makes it a material that ages gracefully, maintaining its visual appeal and providing a distinctive character to facades and structures.
Conclusion:
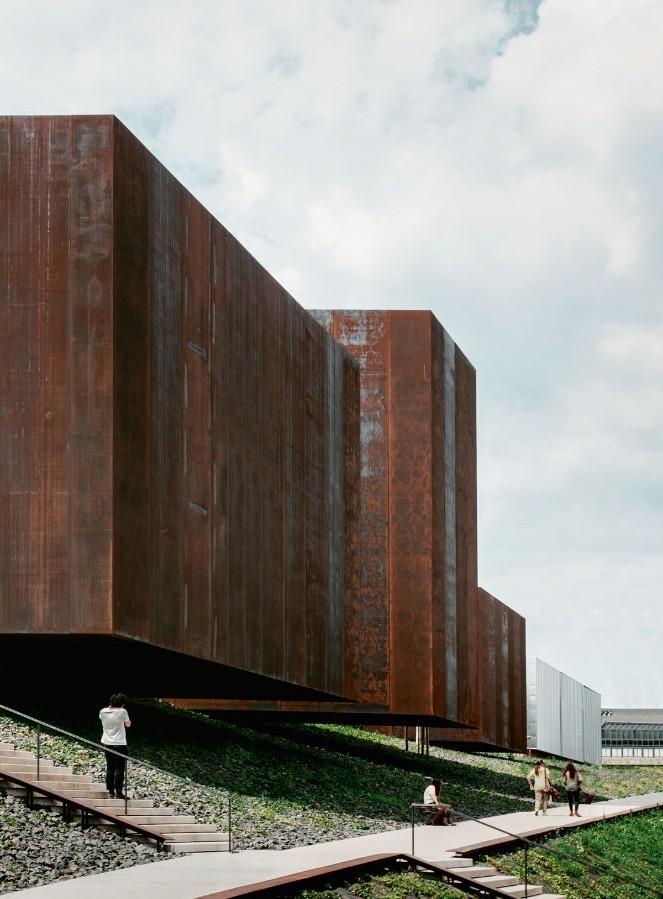
Corten steel is a highly recommended option for architectural projects seeking to combine strength, durability, and cutting-edge aesthetics. Its corrosion resistance, longevity, low maintenance, and unique visual appeal make it an ideal material for facades, cladding, and other architectural elements exposed to the elements. Additionally, its ever-changing appearance over time provides a dynamic and evolving sense of character to any project, ensuring it stands out and endures.
Its use is particularly suitable for projects that seek harmonious integration with the environment, excelling in contemporary, industrial, and urban designs. Corten steel not only
offers technical excellence but also an aesthetic value that contributes to the visual identity of modern architecture.
Wooden Floors and Decks in Icelandic Architecture
Introduction
Icelandic architecture reflects a deep connection with nature and a strong awareness of local resources and extreme climatic conditions. In this context, wood plays a fundamental role as a construction material, valued for its warm aesthetic, functionality, and sustainability. This report explores the use of wooden floors and decks in Icelandic architecture, highlighting how this material adapts to the needs of minimalist, warm, and authentic designs in a landscape of unique and ever-changing natural beauty.
The Role of Wood in Icelandic Architecture
Iceland, with its expansive volcanic landscapes and harsh climate, has developed an architectural tradition that balances shelter and openness to the natural environment. Although wood has historically been a scarce resource, its use has been both strategic and stylistically significant in interior and exterior applications. Wood, with its warm tones and organic textures, harmoniously contrasts with the monochromatic palette of lava, ice, and moss that defines Iceland's scenery.
Wooden Floors in Icelandic Architecture
1. Aesthetics and Thermal Comfort:
In a country where temperatures remain low for much of the year, wooden floors help create cozy interiors. Wood, as a low thermal conductivity material, effectively retains heat, enhancing the energy efficiency of spaces.
2. Aesthetic Adaptability:
Light wood floors, such as ash or birch, reflect natural light—a vital resource in Iceland, where winter days are short. This choice enhances interior brightness, contributing to a serene and minimalist atmosphere.
3. Durability and Resilience:
In high-humidity environments like Iceland, treated or engineered wood ensures resistance to wear and deformation, extending the floors' lifespan.
4. Sustainability:
Although wood is not a locally abundant resource, Iceland benefits from responsible imports and the use of certified wood, aligning with its strong commitment to sustainability.
Wooden Decks: Connection with the Landscape
1. Indoor-Outdoor Transition:
Wooden decks in Iceland are often integrated into designs that aim to blur the boundaries between architecture and the natural environment. These are key spaces for enjoying breathtaking views of fjords, mountains, and lava fields.
2. Resistance to Harsh Weather:
The wood used for Icelandic decks, such as Siberian larch or thermally modified wood, is selected for its ability to withstand constant exposure to rain, snow, and wind. Natural treatments, such as oils and eco-friendly sealants, enhance durability without compromising aesthetics.
3. Aesthetic Harmony with the Environment:
Wooden decks are typically installed with simple patterns and wide planks, evoking Nordic minimalism and gently contrasting with the surrounding volcanic landscapes.
4. Sustainability and Low Impact:
Deck wood is often sourced from responsible suppliers, aligning with the ecological values predominant in Icelandic design.
Wood Maintenance in Icelandic Climates
Interiors:
o Regular cleaning with wood-appropriate products.
o Periodic application of oils to preserve color and resistance to wear.
o Avoid prolonged exposure to excessive humidity.
Exteriors:
o Annual treatment with protective oils to prevent damage from harsh weather.
o Regular inspection to identify and repair minor damages.
o Ensure proper drainage to avoid water pooling beneath the decks.
Conclusion
Wooden floors and decks are essential elements in Icelandic architecture, providing warmth, functionality, and a unique connection to the environment. In a landscape defined by the stark contrasts of ice and fire, wood becomes a material that balances the natural with the built, creating welcoming and visually striking spaces.
The versatility and sustainability of wood make it an ideal choice for architectural projects in Iceland, reflecting the values of minimalism, authenticity, and respect for the environment that characterize the region's design philosophy.

DESIGN
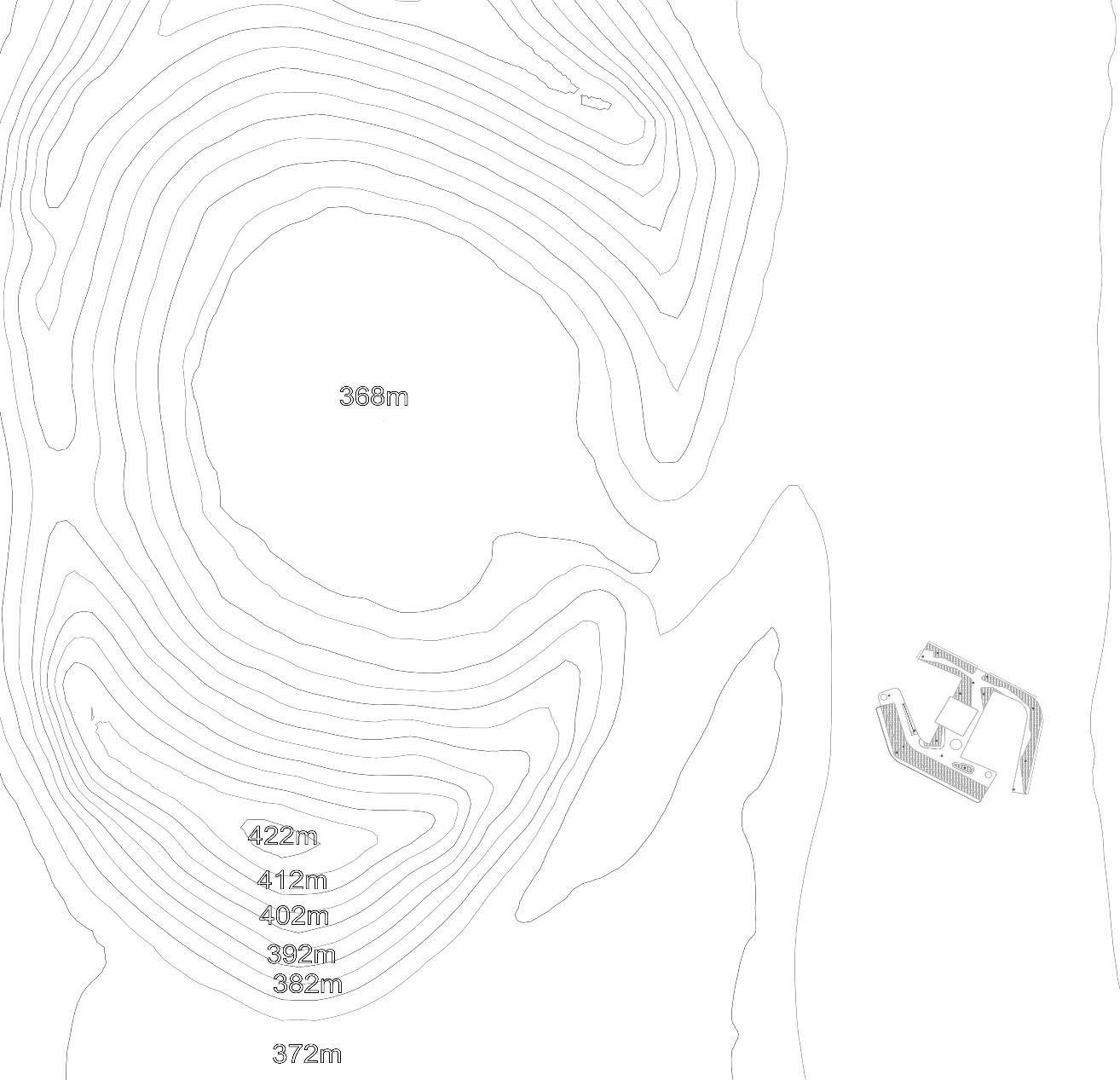
SITE PLAN
The project’s layout is organized around two main axes that structure both the functionality and symbolism of the space. The longitudinal axis aligns directly with the heart of the volcano, creating a visual and conceptual connection that emphasizes the bond between the retreat and its majestic natural surroundings.
The transverse axis, in turn, links the three key areas of the project: the social zone, designed for gathering and interaction; the resting area, featuring private and tranquil bedrooms; and the stables, created for the comfort and care of the horses. These two axes not only organize the space efficiently but also enhance the user experience by integrating the architecture with the landscape and the spirit of the place.
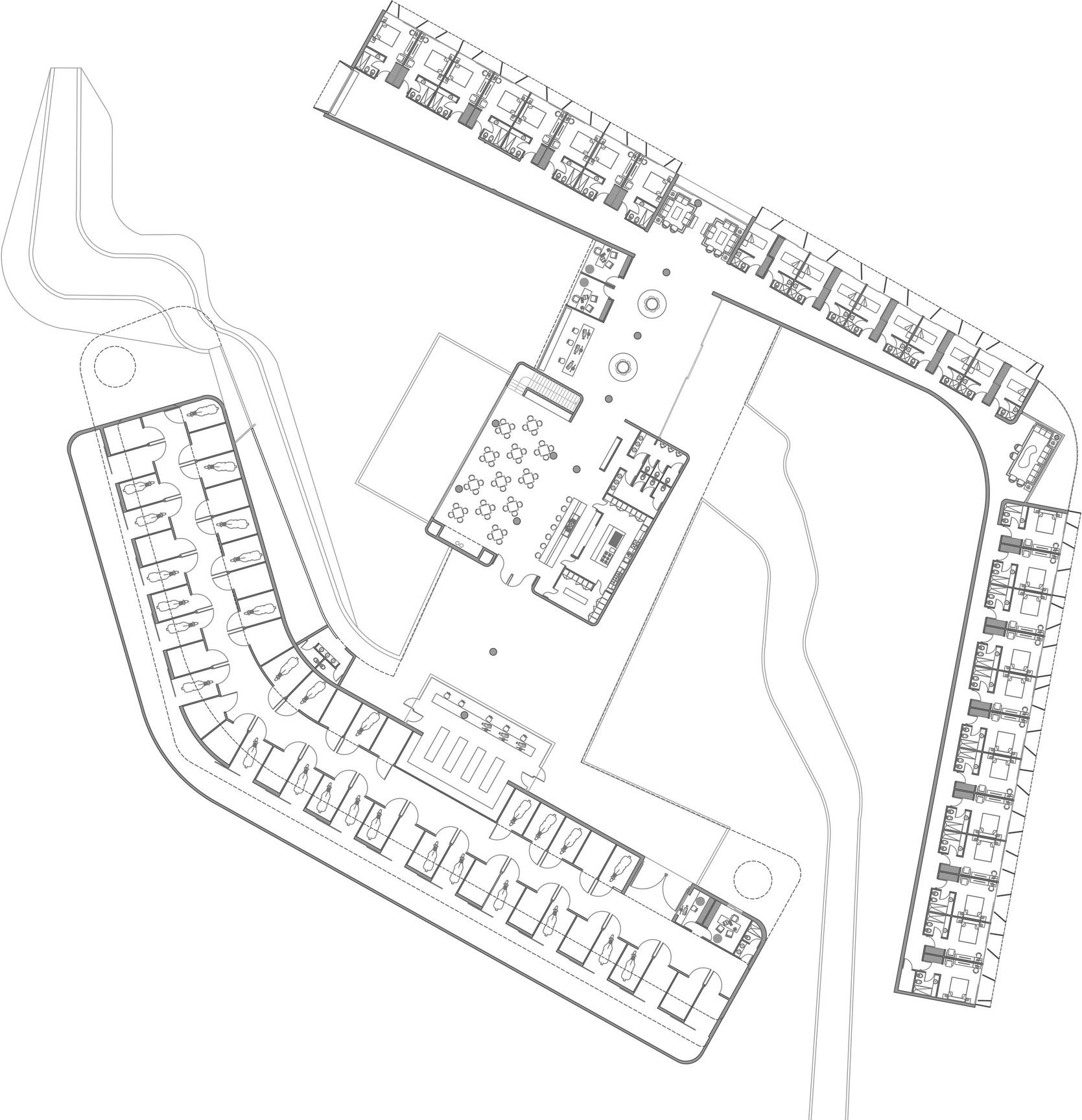
GROUND FLOOR
The ground floor of the project is organized around a central entrance leading to a spacious lobby that serves as a key distribution point. From here, visitors can access different functional areas: on one side, the restaurant, bar, kitchen, and restrooms for the general public, creating a welcoming space with comprehensive services. On the other side, the sleeping area offers a more private zone for rest and relaxation, ensuring tranquility and comfort for guests.
A main axis, defined by a graceful succession of columns, guides visitors toward the shop, where souvenirs and equestrian-themed items are displayed, emphasizing the retreat’s thematic identity.
The stable area, designed to accommodate 50 horses, features a controlled entrance to ensure security and efficient operations. This space includes a fully equipped veterinary clinic and upper windows that provide optimal natural lighting and cross ventilation, creating a healthy environment for the animals. Additionally, a central courtyard enhances the stable's functionality
by offering a space for feeding, grooming, and recovery, ensuring a comfortable and safe environment that prioritizes the horses’ well-being.
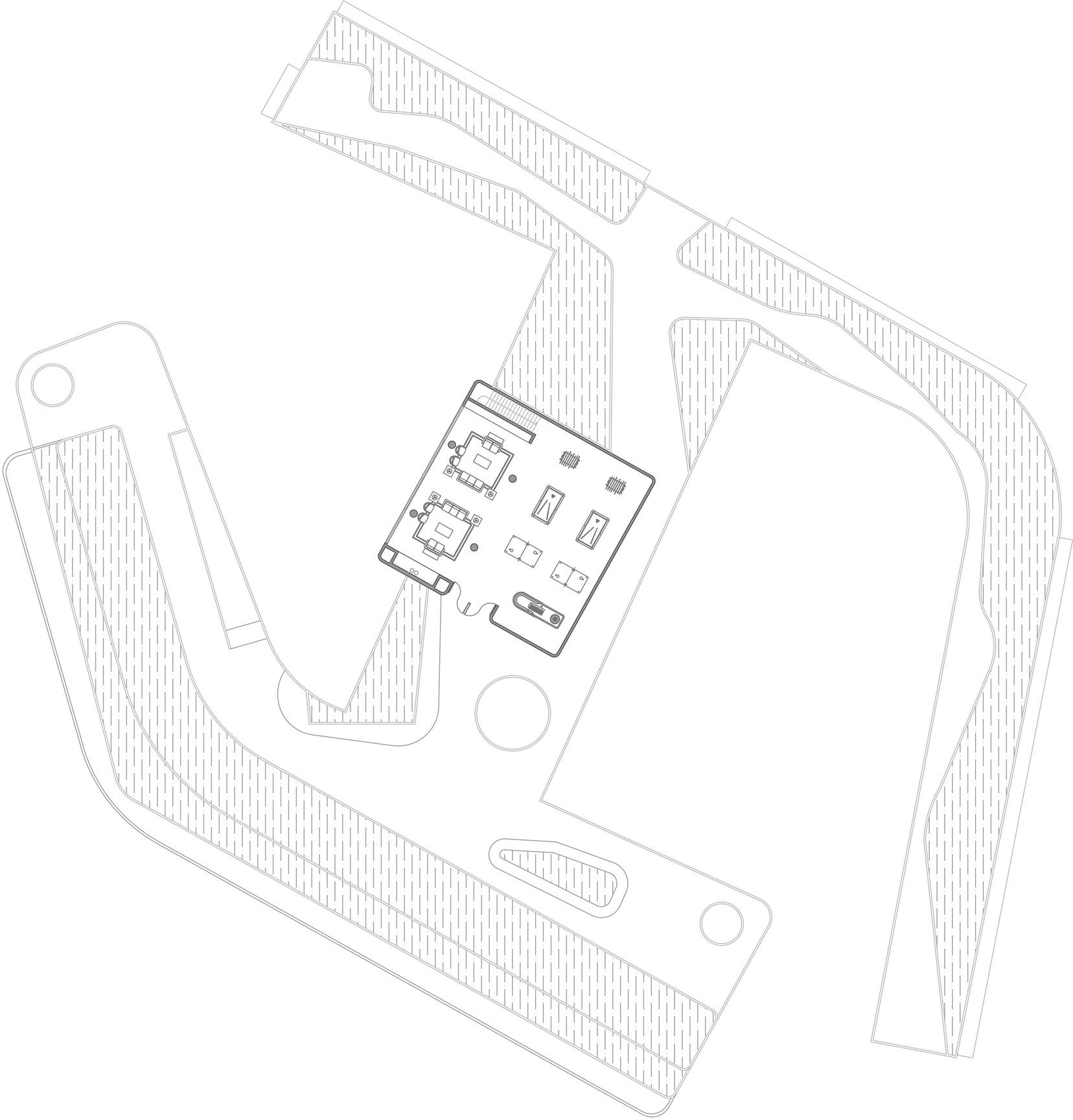
UPPER FLOOR
The ground floor of the project is organized around a central entrance leading to a spacious lobby that serves as a key distribution point. From here, visitors can access different functional areas: on one side, the restaurant, bar, kitchen, and restrooms for the general public, creating a welcoming space with comprehensive services. On the other side, the sleeping area offers a more private zone for rest and relaxation, ensuring tranquility and comfort for guests.
A main axis, defined by a graceful succession of columns, guides visitors toward the shop, where souvenirs and equestrian-themed items are displayed, emphasizing the retreat’s thematic identity.
The stable area, designed to accommodate 50 horses, features a controlled entrance to ensure security and efficient operations. This space includes a fully equipped veterinary clinic and upper windows that provide optimal natural lighting and cross ventilation, creating a healthy environment for the animals. Additionally, a central courtyard enhances the stable's functionality
by offering a space for feeding, grooming, and recovery, ensuring a comfortable and safe environment that prioritizes the horses’ well-being.
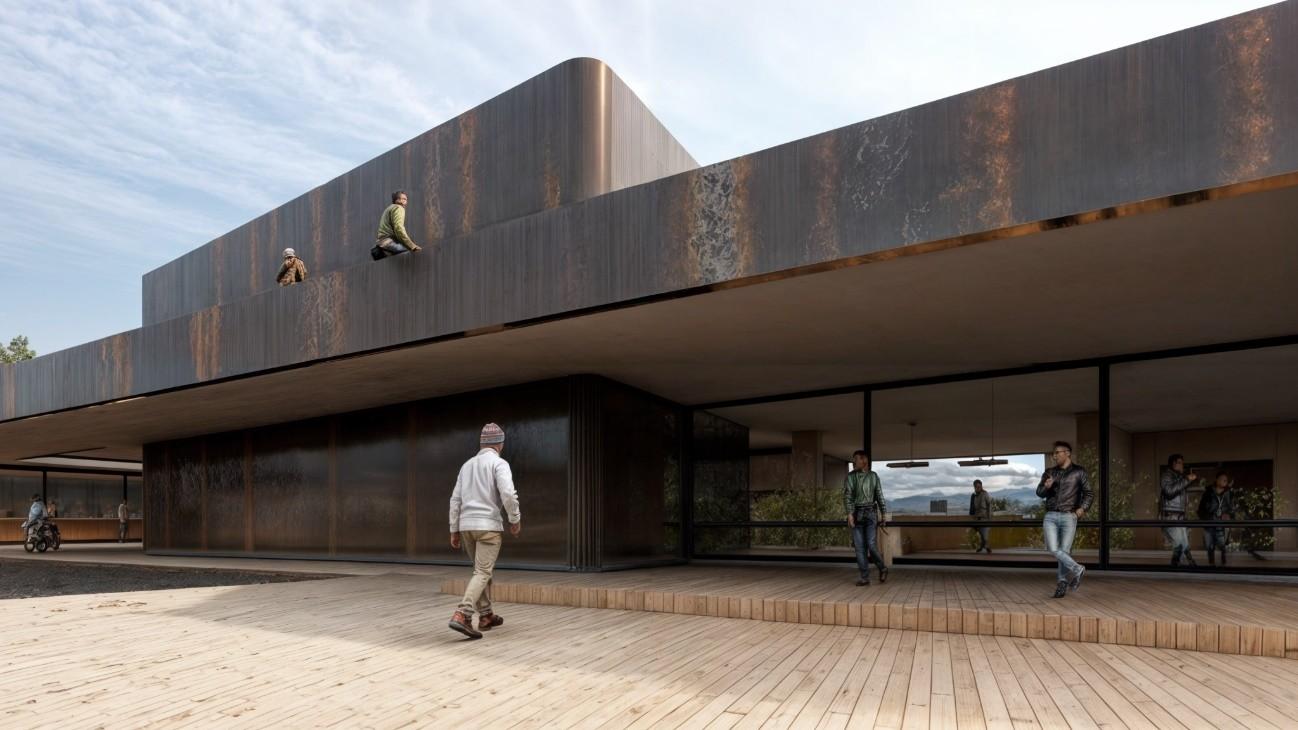
At the main entrance of the project, visitors arrive via a winding wooden pathway that meanders through the front entrance courtyard, ultimately leading to the heart of the project and providing access to its various areas. In an abstract manner, the design aims to represent the crater itself, allowing visitors to metaphorically journey to the volcano’s center by traversing a break in the mountain and reaching its core
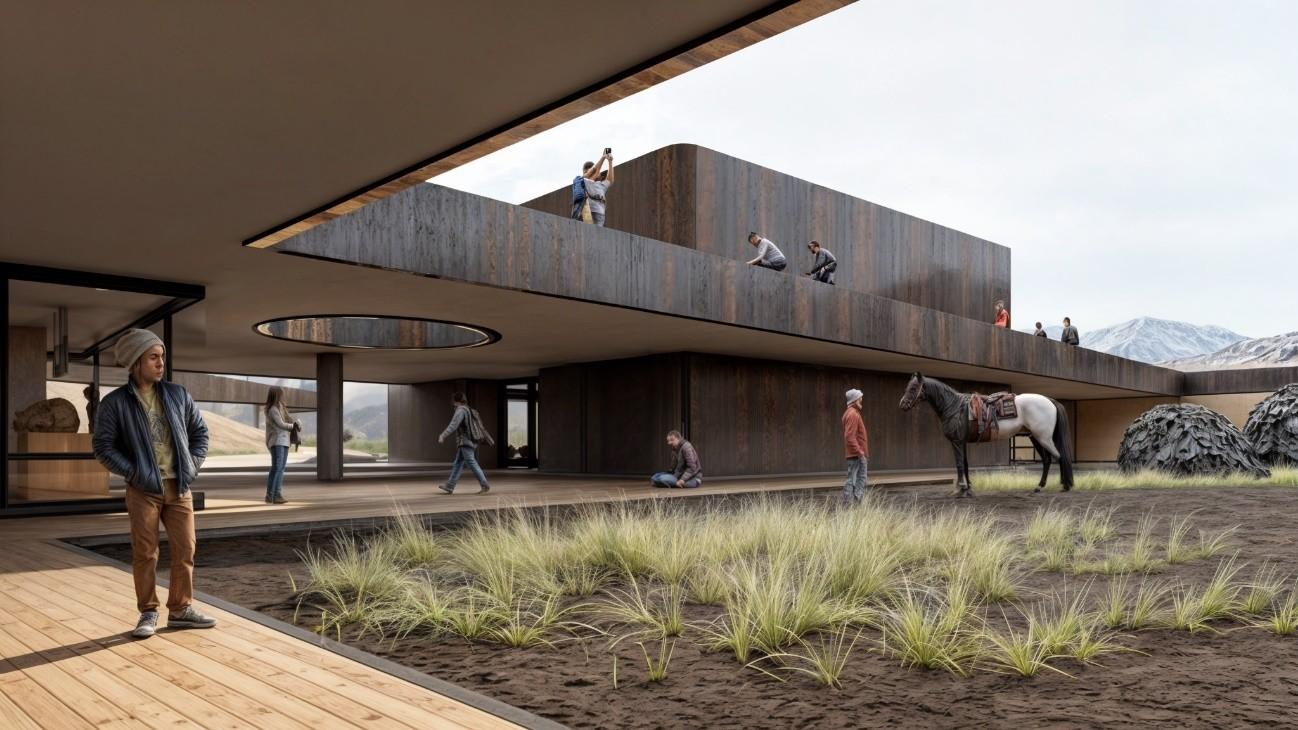
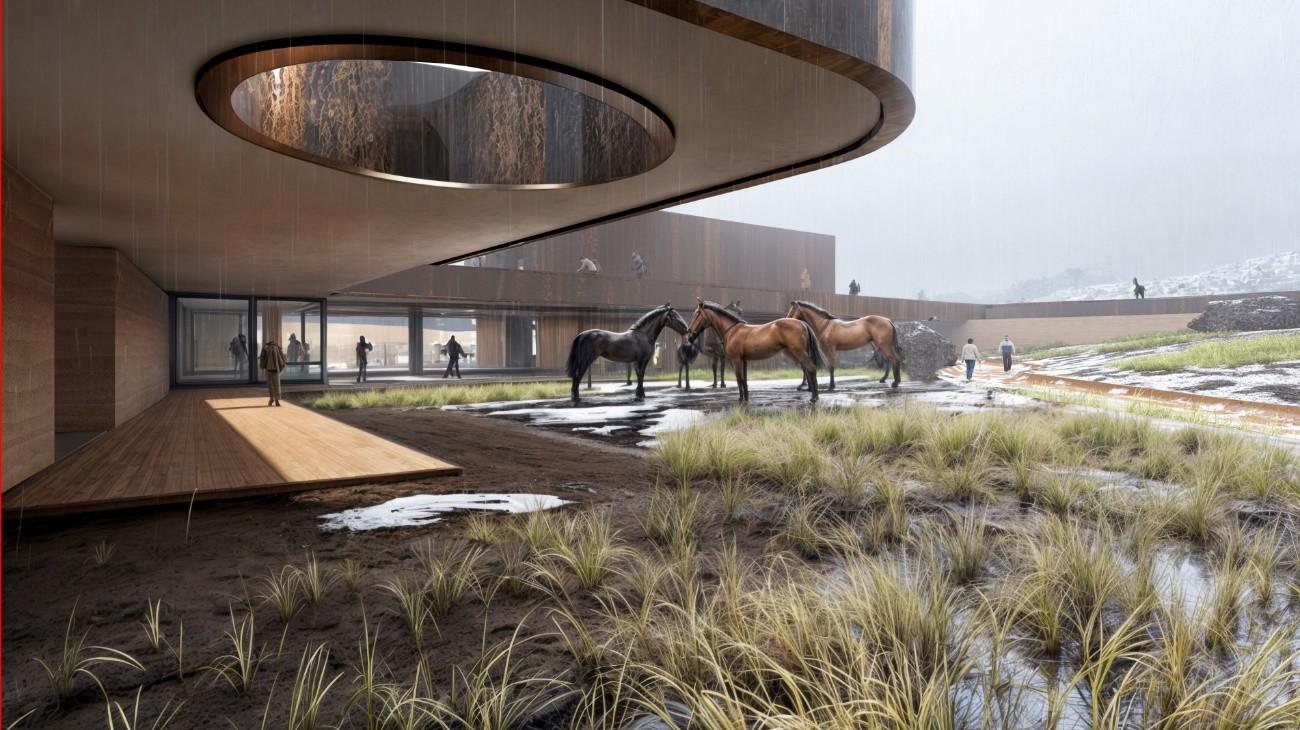
FRONT COURTYARD
From the same front courtyard, you can also access the stables, designed to welcome horses after a journey, offering a comfortable and well-equipped space for their recovery. Additionally, this area leads to the shop, where visitors can purchase souvenirs from the experience or any essential items for their adventure. The journey continues through the project, leading to the rear courtyard, a space created for relaxation and to enjoy the stunning view of the volcano, seamlessly integrating nature with the architectural design.
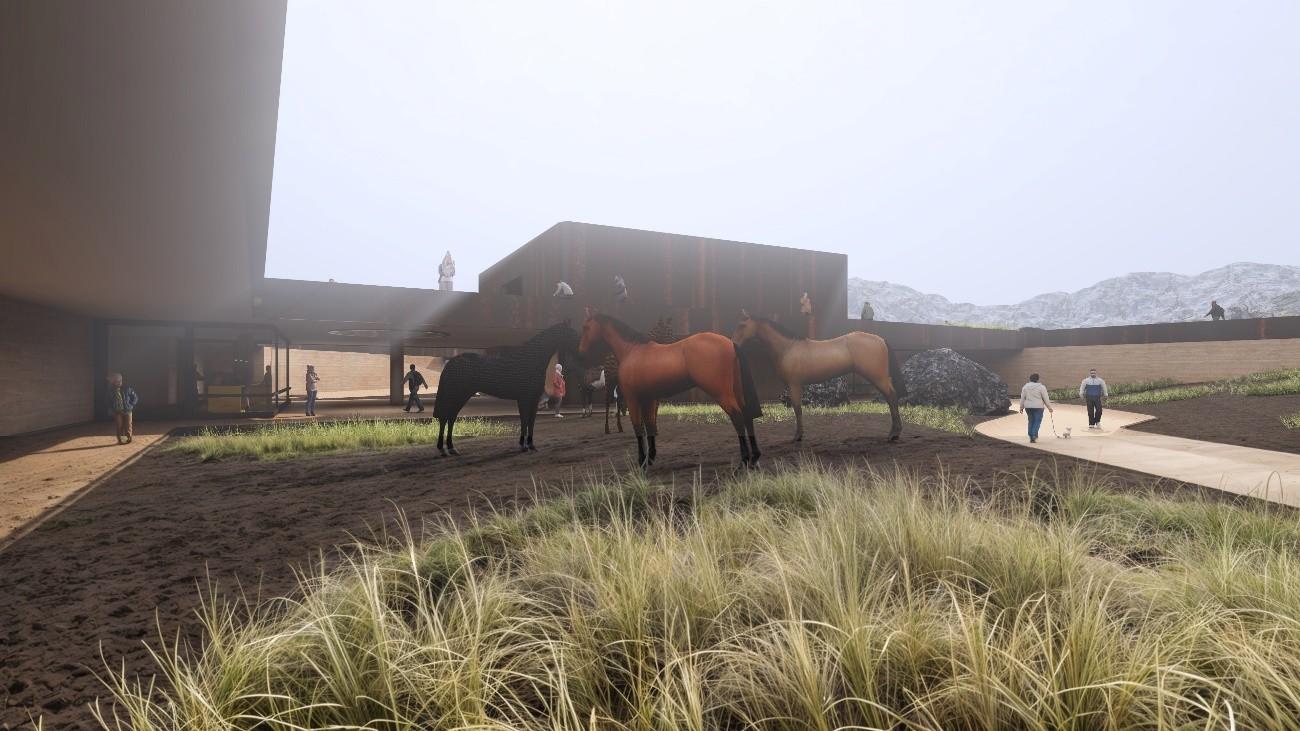
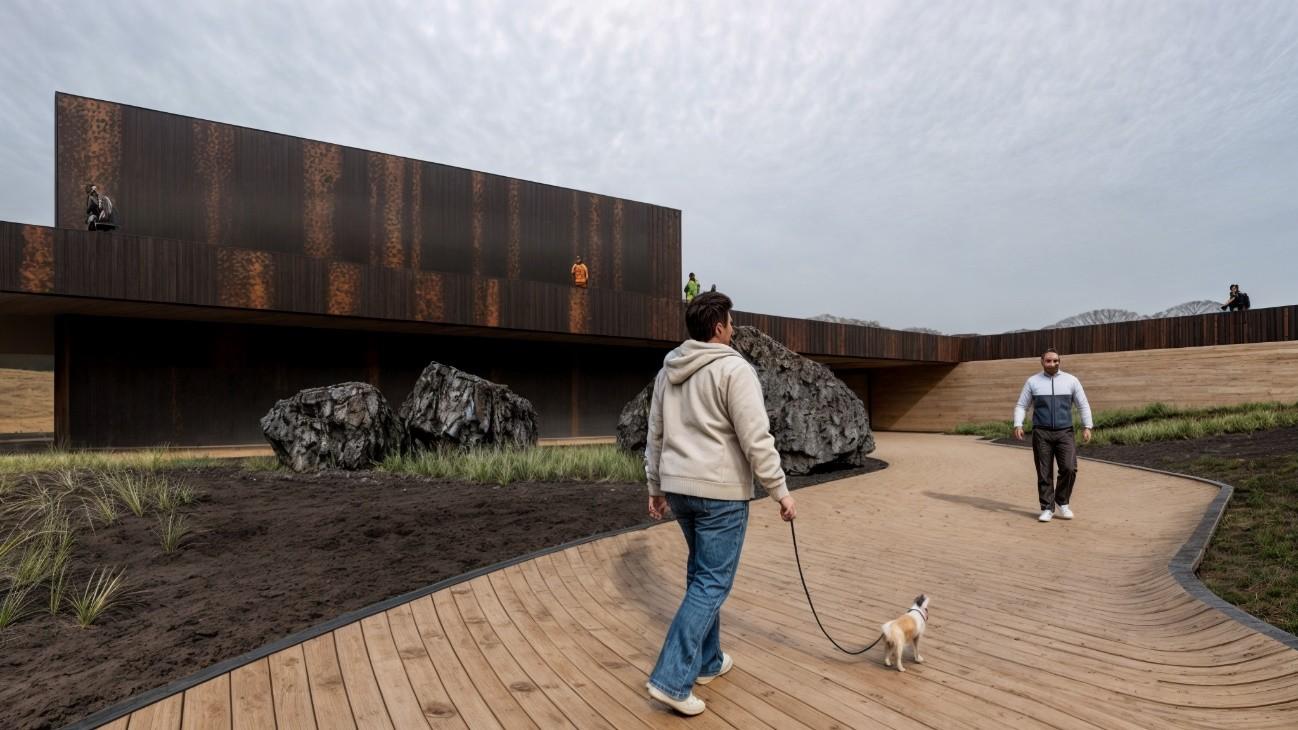
ENTRY PATH
The entrance path to the building is designed as a winding wooden walkway that guides visitors to the main entrance, seamlessly integrating with the project's landscaping. This path not only serves a practical purpose but also enhances the sensory experience, offering a serene and immersive journey through the front courtyard.
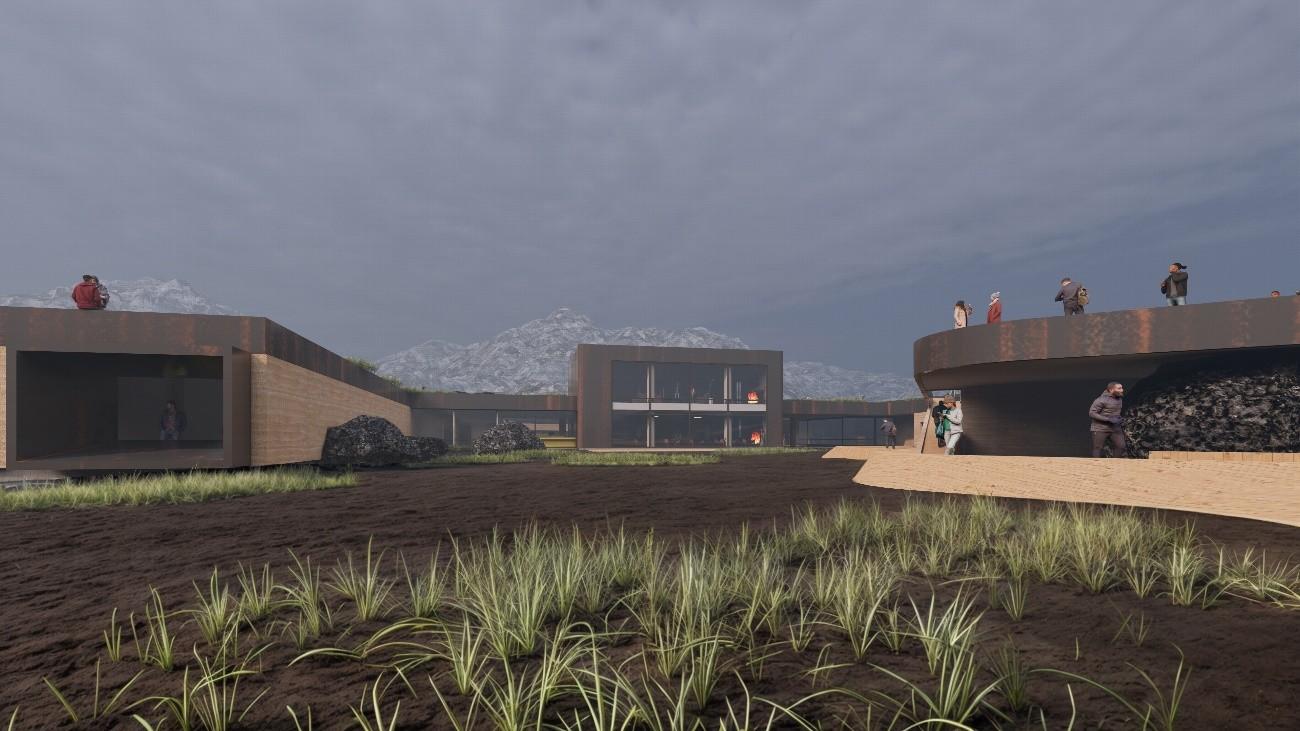
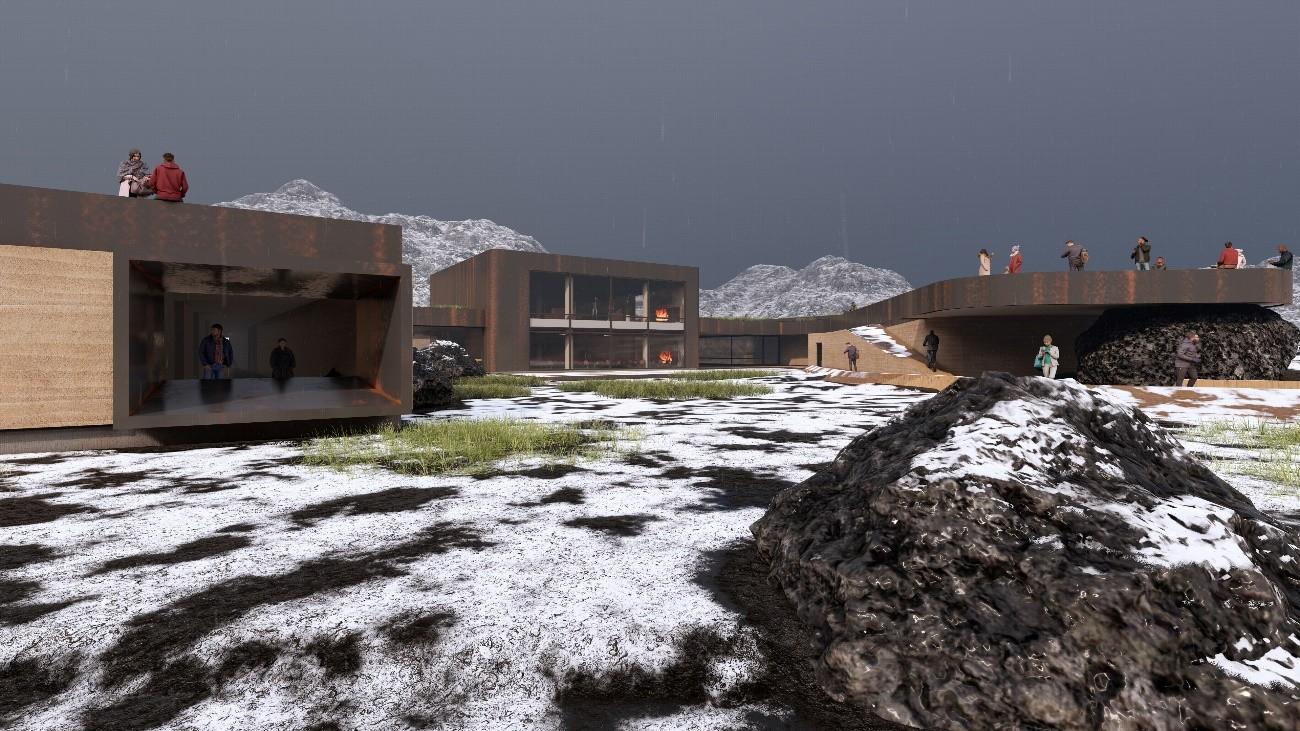
The rear courtyard offers a full view of the volcano, which can be enjoyed from all the project's social areas, such as the restaurant, lounge and game room, lobby, and shop. This space not only provides a visual connection to the landscape but also offers the opportunity to start a trek along a winding path or ascend via a ramp to the project's rooftop lookout. From this elevated point, visitors can take in breathtaking 360-degree panoramic views, admiring the majesty of the volcano and the stunning natural surroundings.
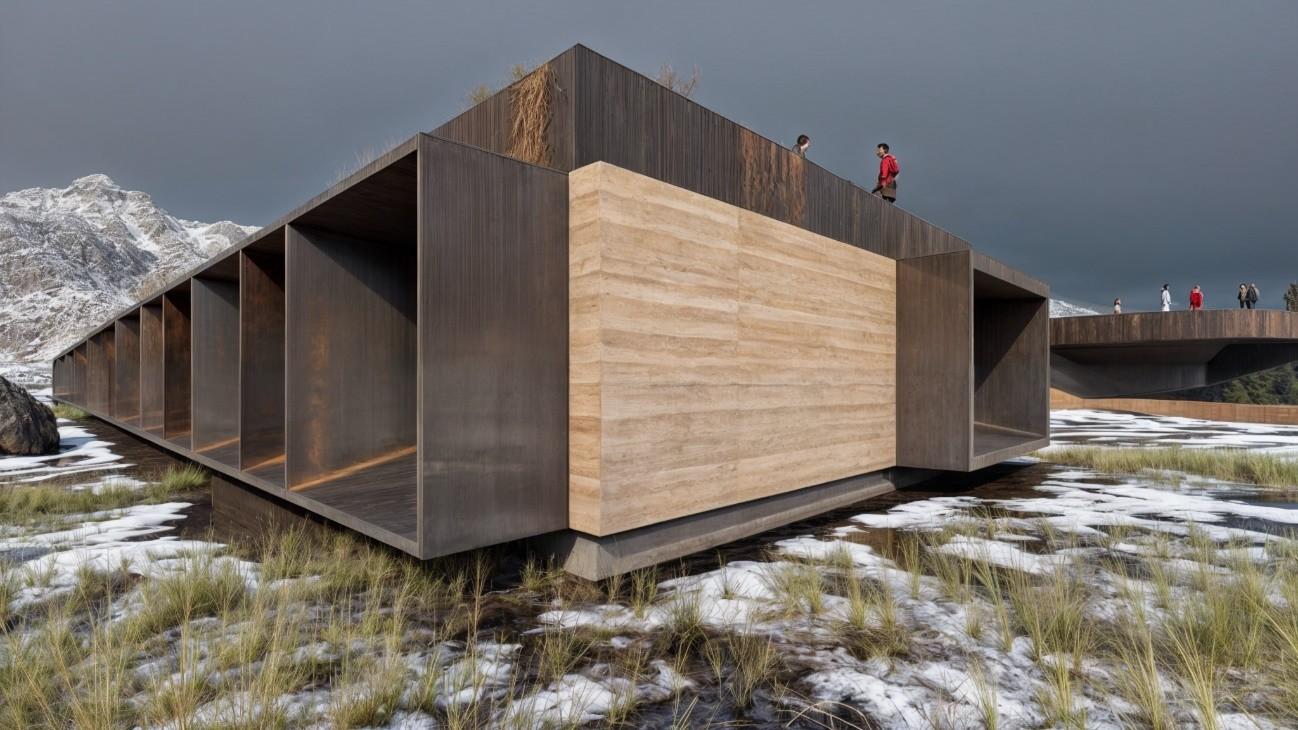
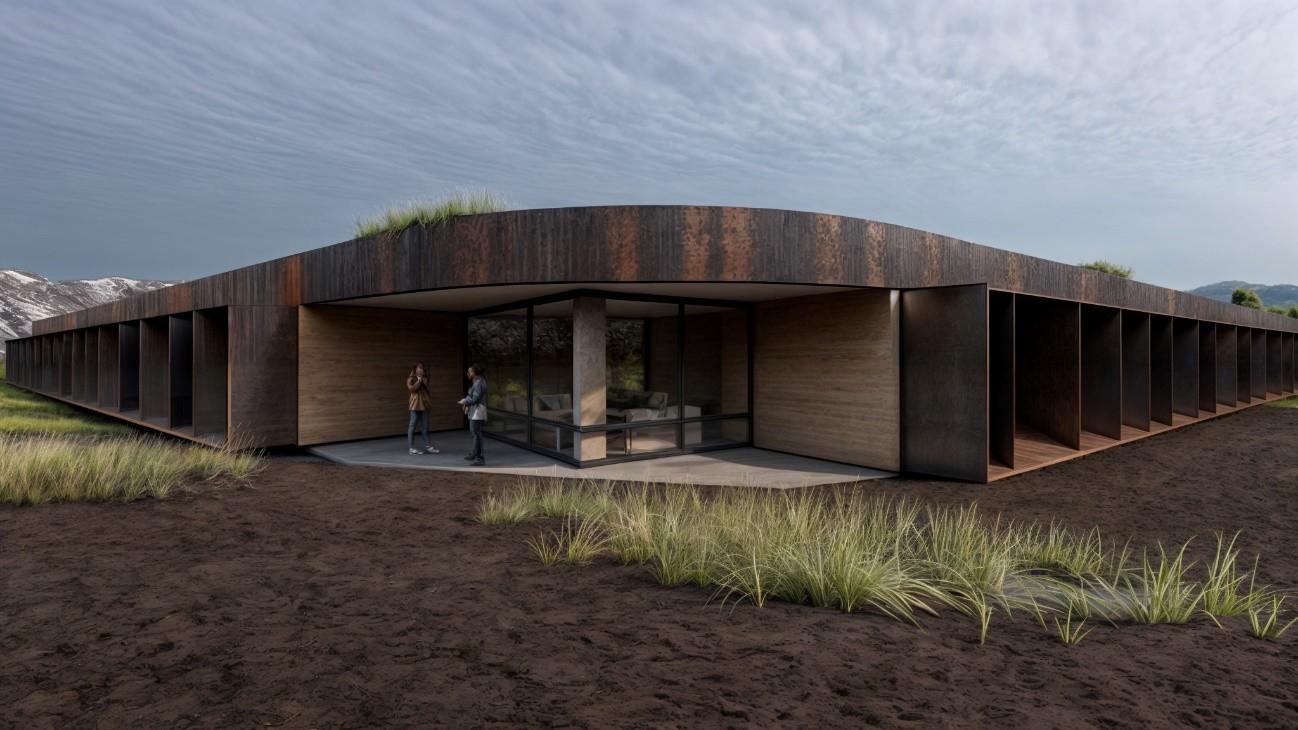
The small lounges along the corridors in the dormitory area are strategically placed to break up the length of the hallway, providing moments of pause and enhancing the spatial experience. These lounges serve multiple purposes: they visually and functionally segment the corridor, marking transitions between different types of rooms, and they create openings that frame specific views of the surrounding landscape.
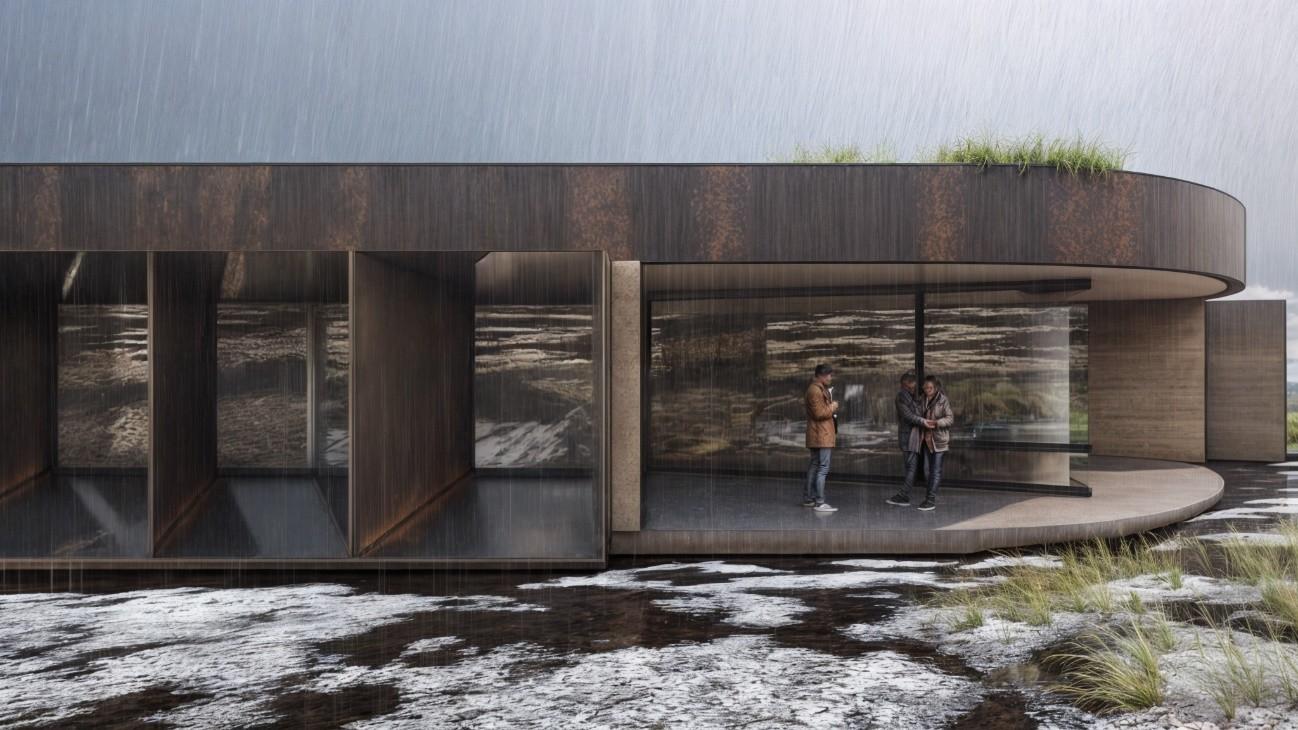
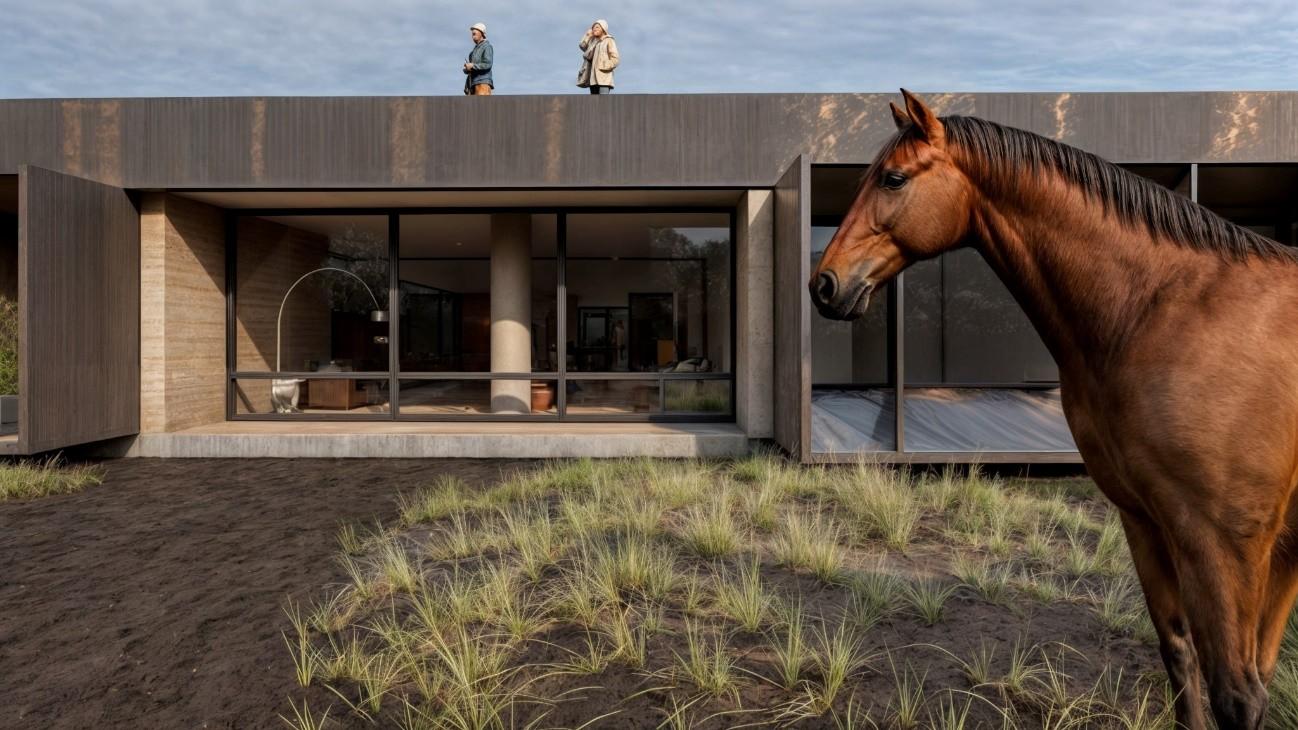
The lodging area occupies an entire lateral wing of the project, featuring 20 double rooms and 10 single rooms, each equipped with everything necessary to ensure visitors enjoy a restful stay. Access to this area is provided through the lobby, leading to a corridor that clearly guides guests to their assigned rooms.
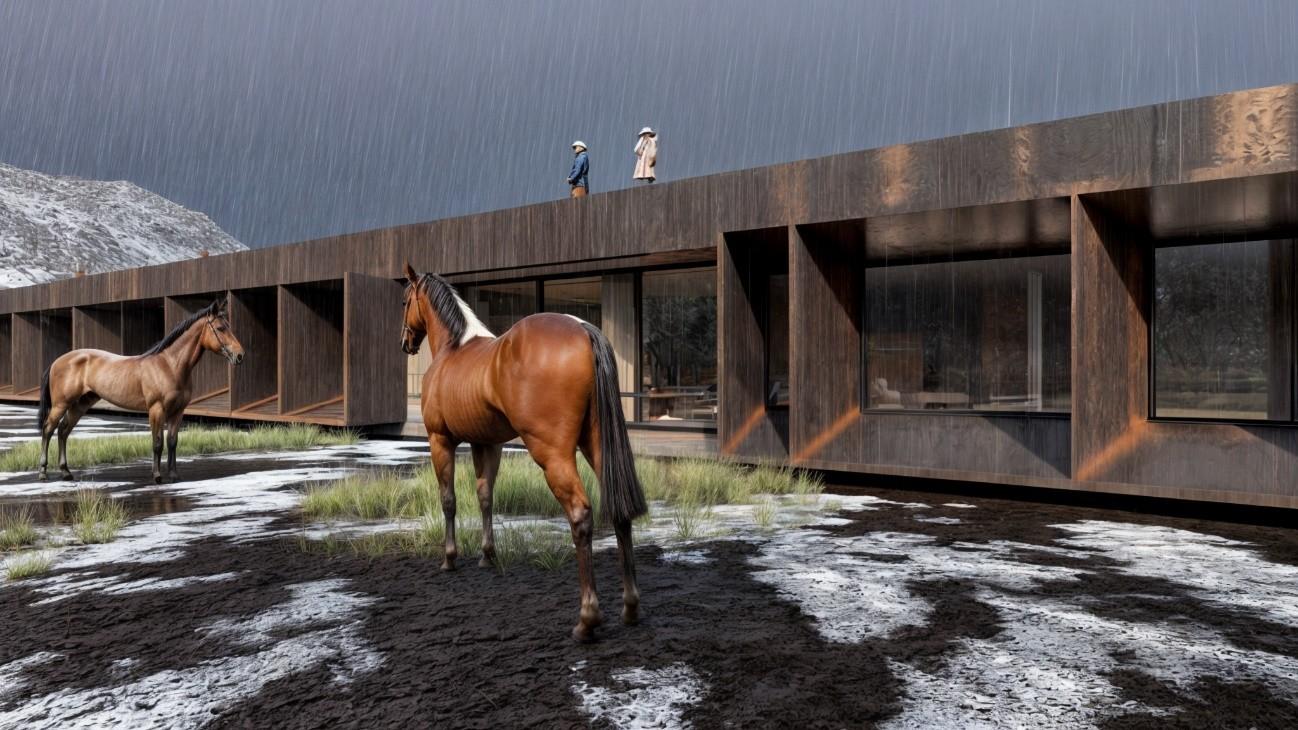
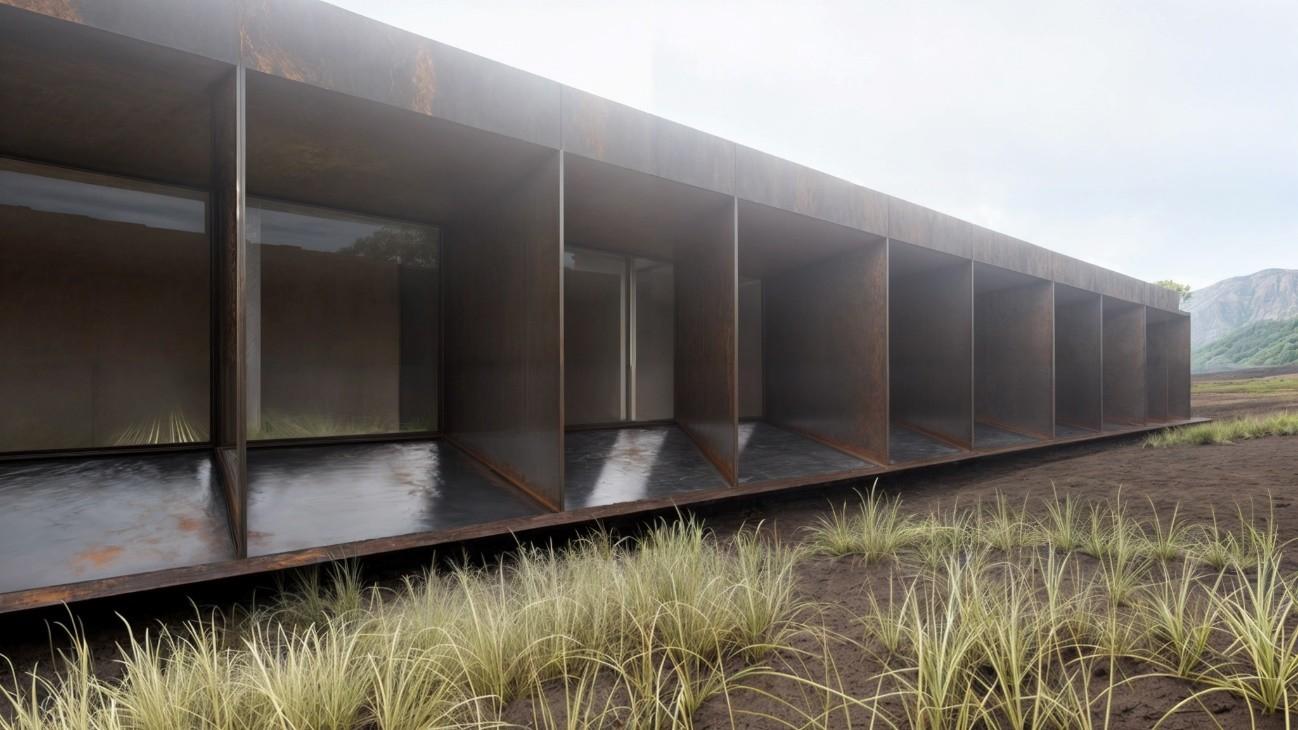
Each room features unique views, carefully framed by a metal screen that directs and controls the perspective, offering a tailored visual experience for each space.
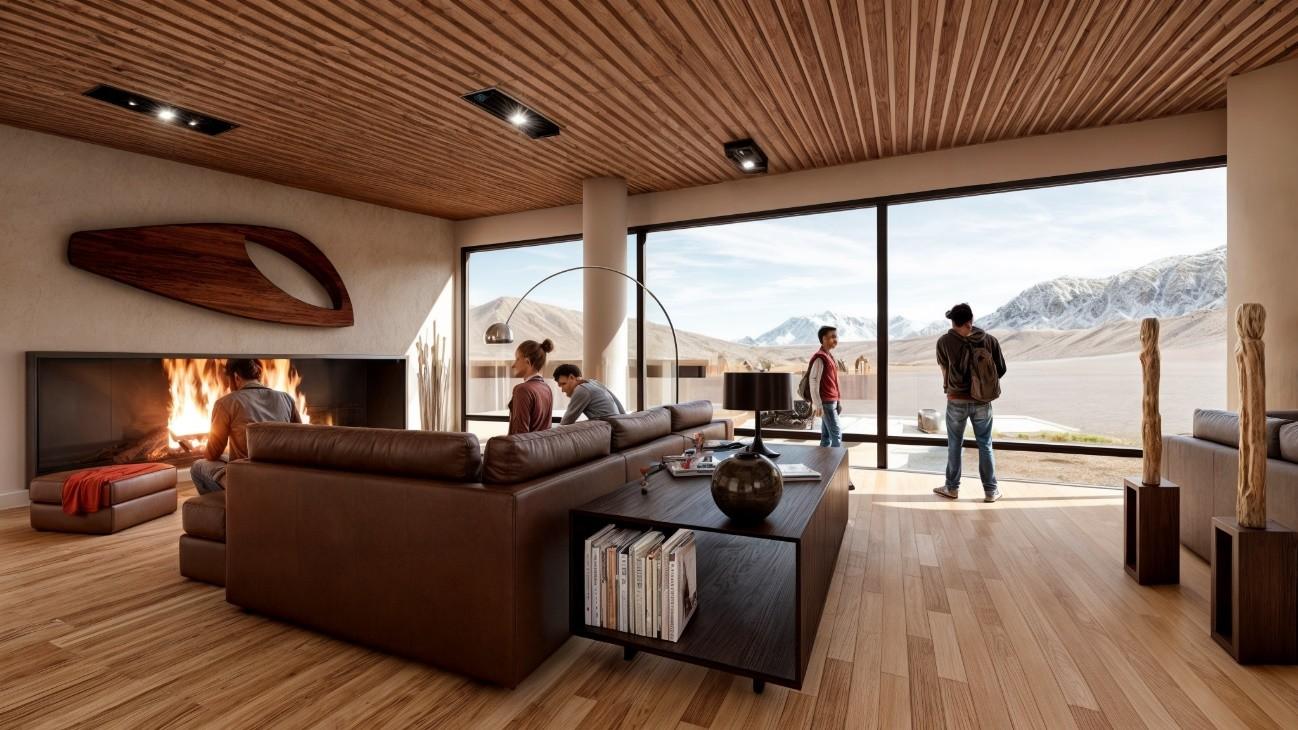
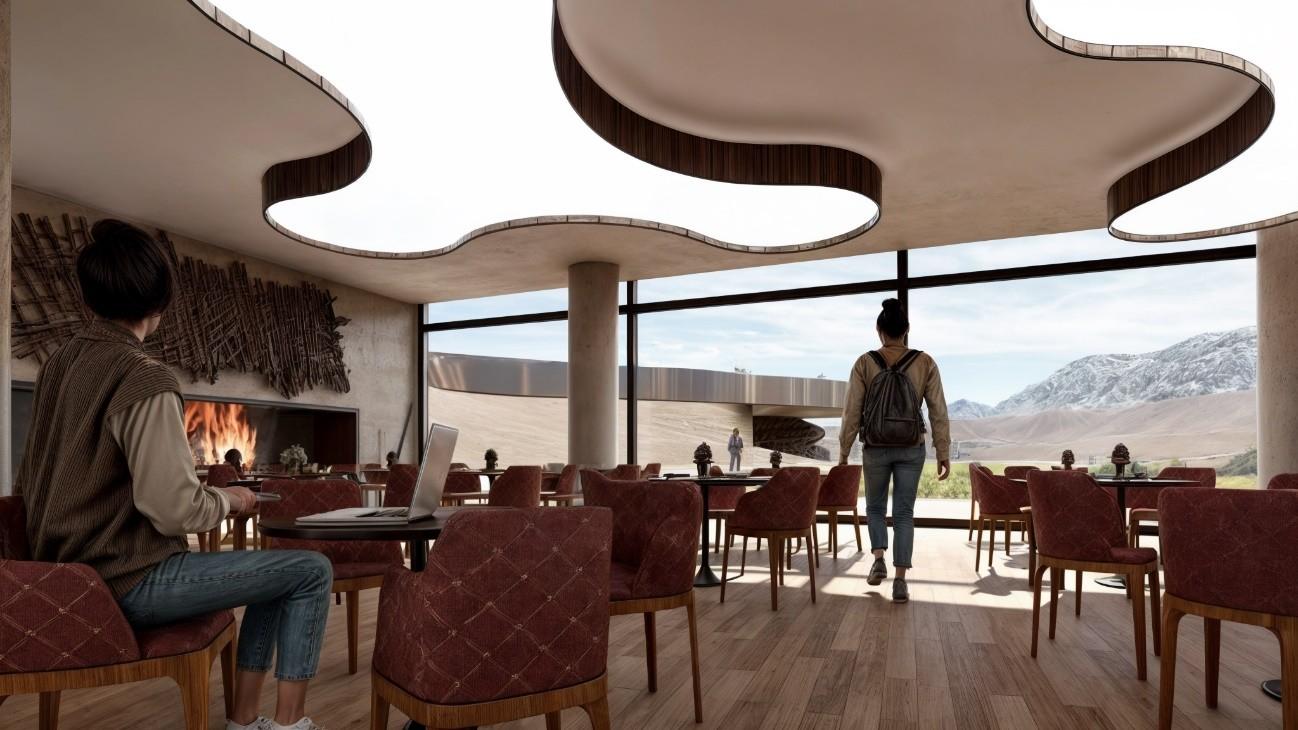
RESTAURANT
The interiors of the project stand out for their clear and minimalist design, highlighting the natural beauty of materials such as wood, metal, and compacted earth walls. These elements not only reinforce the connection with the surrounding landscape but also create a warm and inviting atmosphere, focusing on simplicity and functionality.
The restaurant, with a capacity for 50 people, is fully equipped and designed for guests to enjoy a comforting meal while taking in the views. Large windows allow diners to enjoy spectacular views while savoring typical Icelandic dishes, offering a unique culinary experience to restore energy.
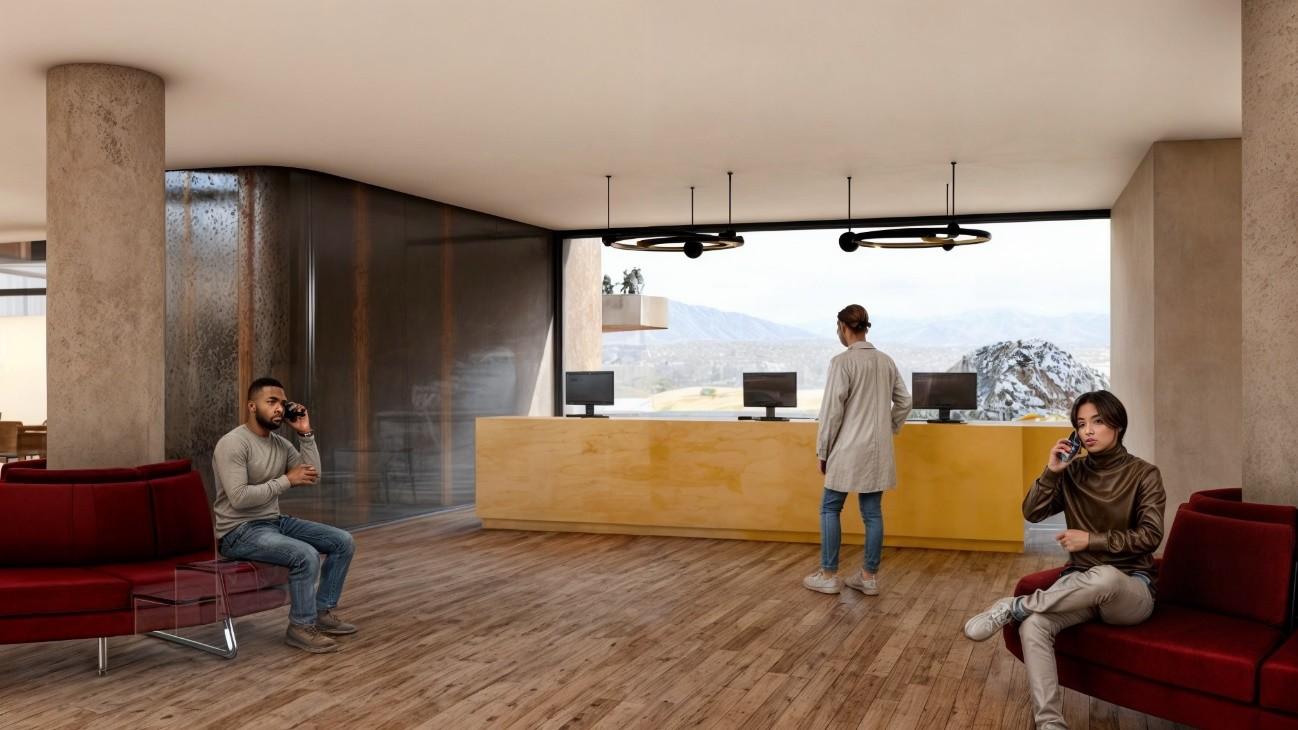
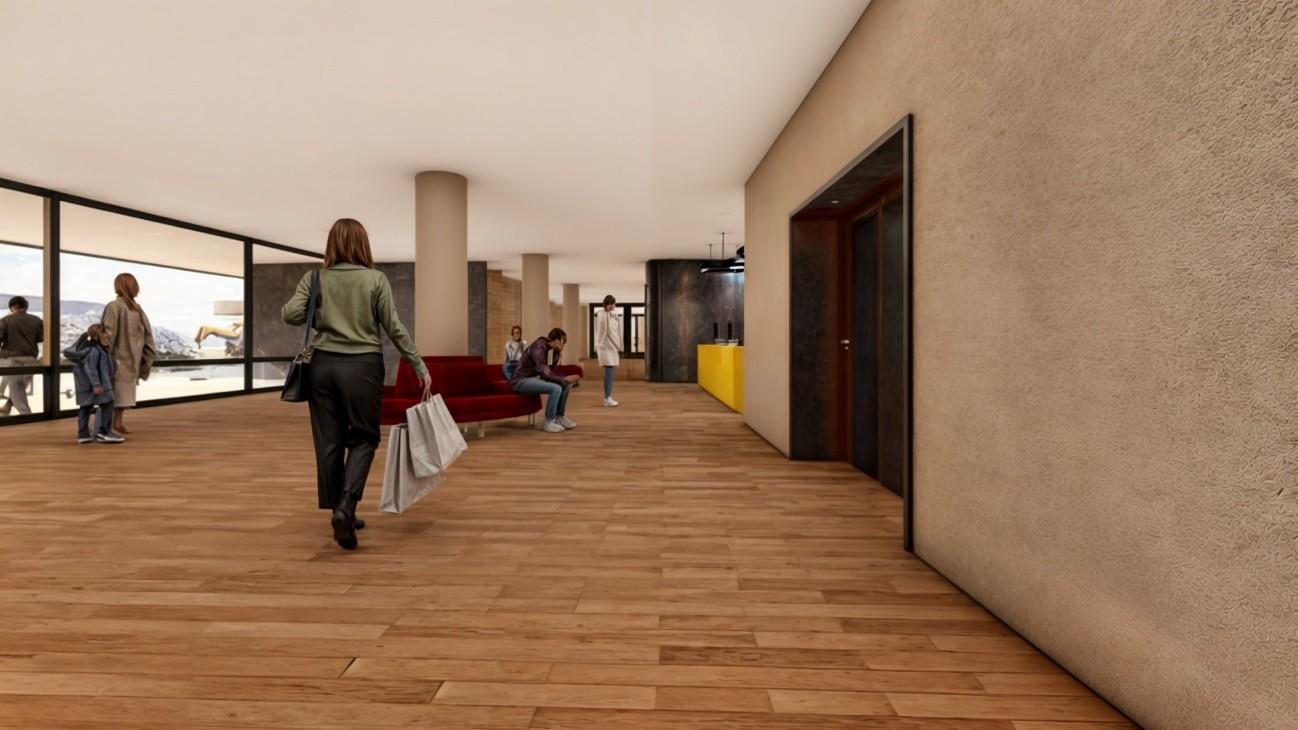
The entrance lobby is conceived as a spacious and luminous area, featuring a large window that offers uninterrupted views of the volcano, ensuring that this majestic landscape is always the focal point from the moment visitors enter the space. On the upper floor, the lounge becomes a retreat of comfort, with a large fireplace that provides warmth and a relaxing atmosphere, ideal for enjoying the game room and library, also on this level. From here, visitors can access the rooftop terrace of the complex, a place from which the panoramic views of the surroundings are truly breathtaking.
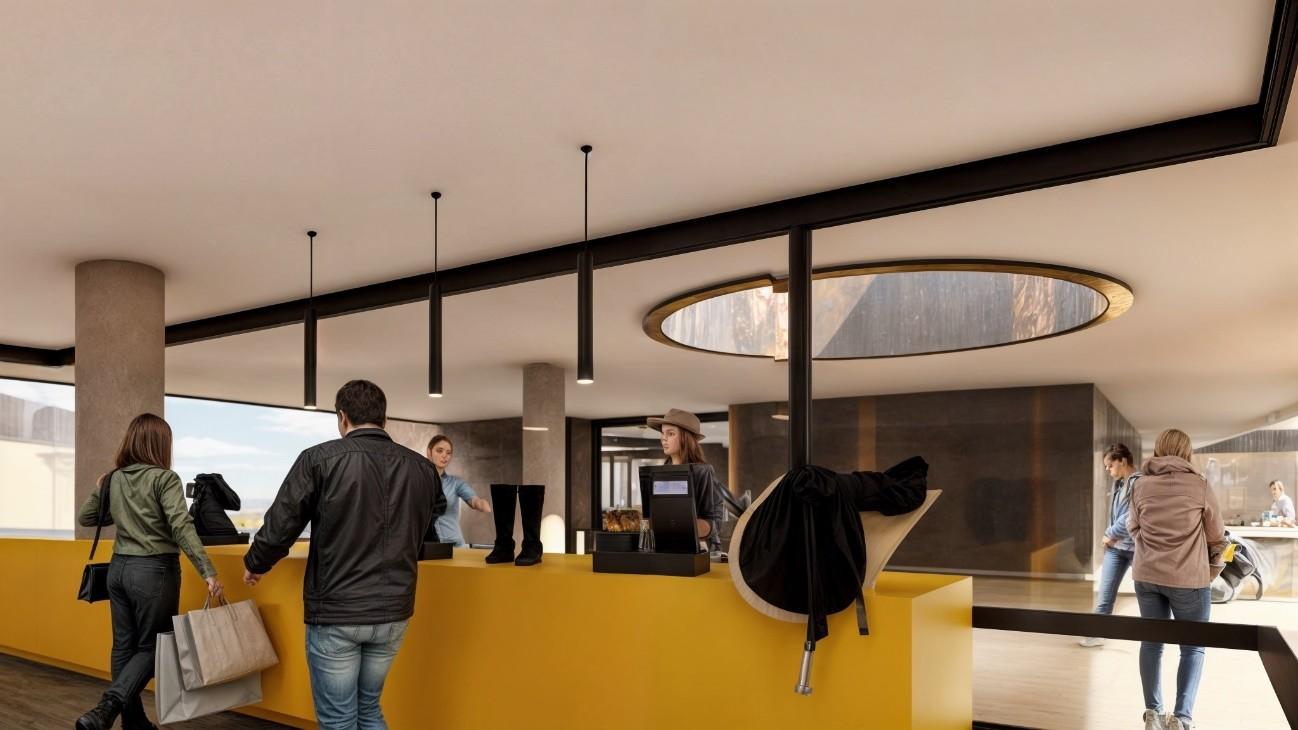
TECHNICAL SHOP
Following the same axis, there is the shop, a space that is not only functional but also integrates seamlessly into the project, allowing visitors to observe both courtyards of the complex. Its strategic location, between these two courtyards, ensures that all visitors can access it and take home a souvenir from their adventure. The placement of the shop makes it a key meeting point for guests, visible from nearly every area of the project.
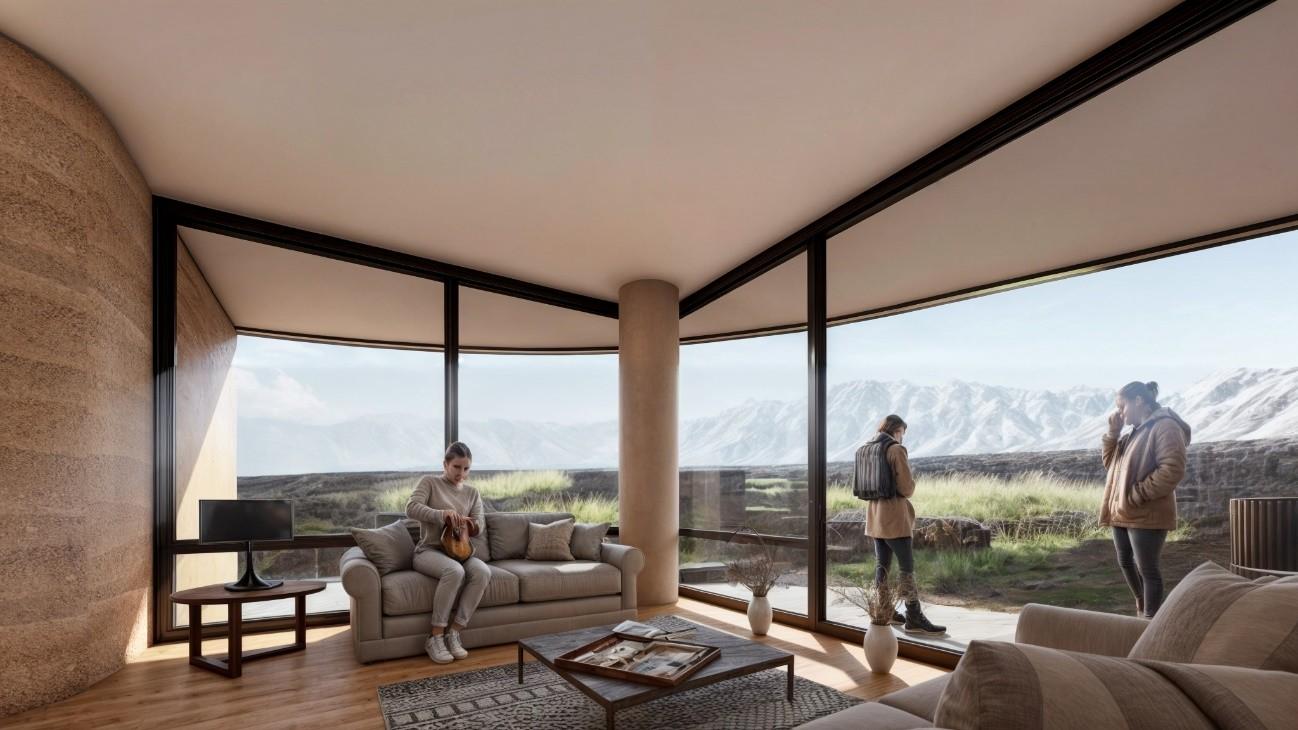
LIVING AREA
This design approach not only adds variety and interest to the otherwise linear space but also introduces natural light and a sense of connection to the outdoors. These thoughtfully integrated resting spots transform the corridors from mere passageways into engaging spaces that encourage relaxation, reflection, and interaction with the architectural environment.
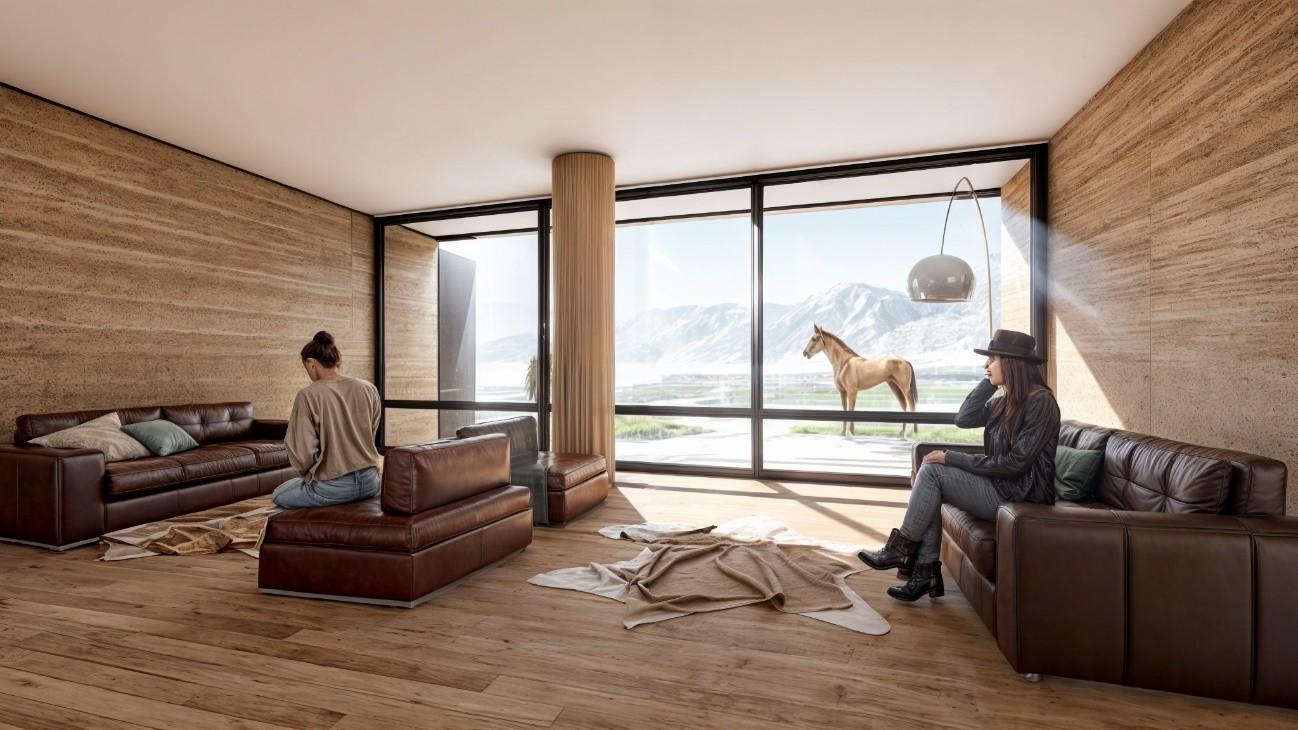
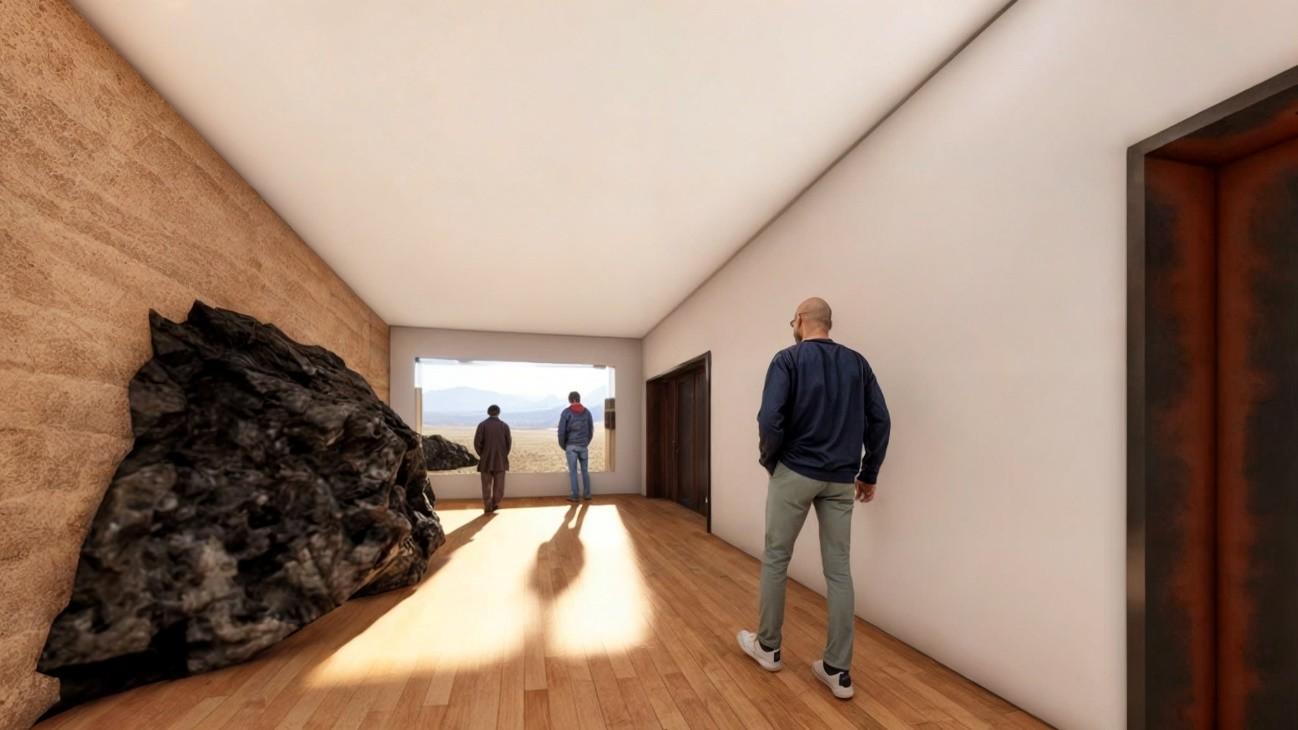
CORRIDOR
At the opposite end, the hallway leading to the rooms surprises with small nooks dedicated to reading and enjoying the views of the landscape. This hallway serves as a transition, a scale before resting in the rooms. Each bedroom is characterized by a minimalist and warm ambiance, with simple yet elegant decor that invites relaxation, while the views of the surroundings through windows regulated by metal screens provide a unique and intimate experience.
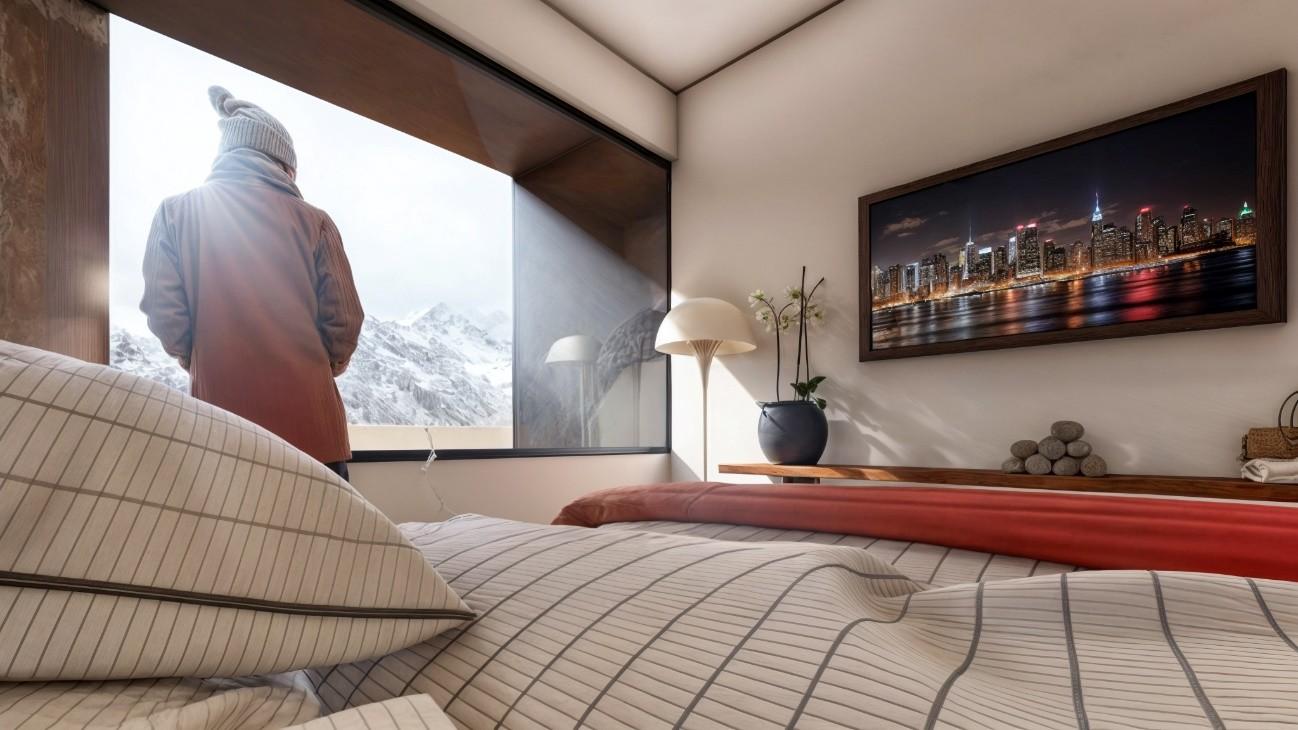
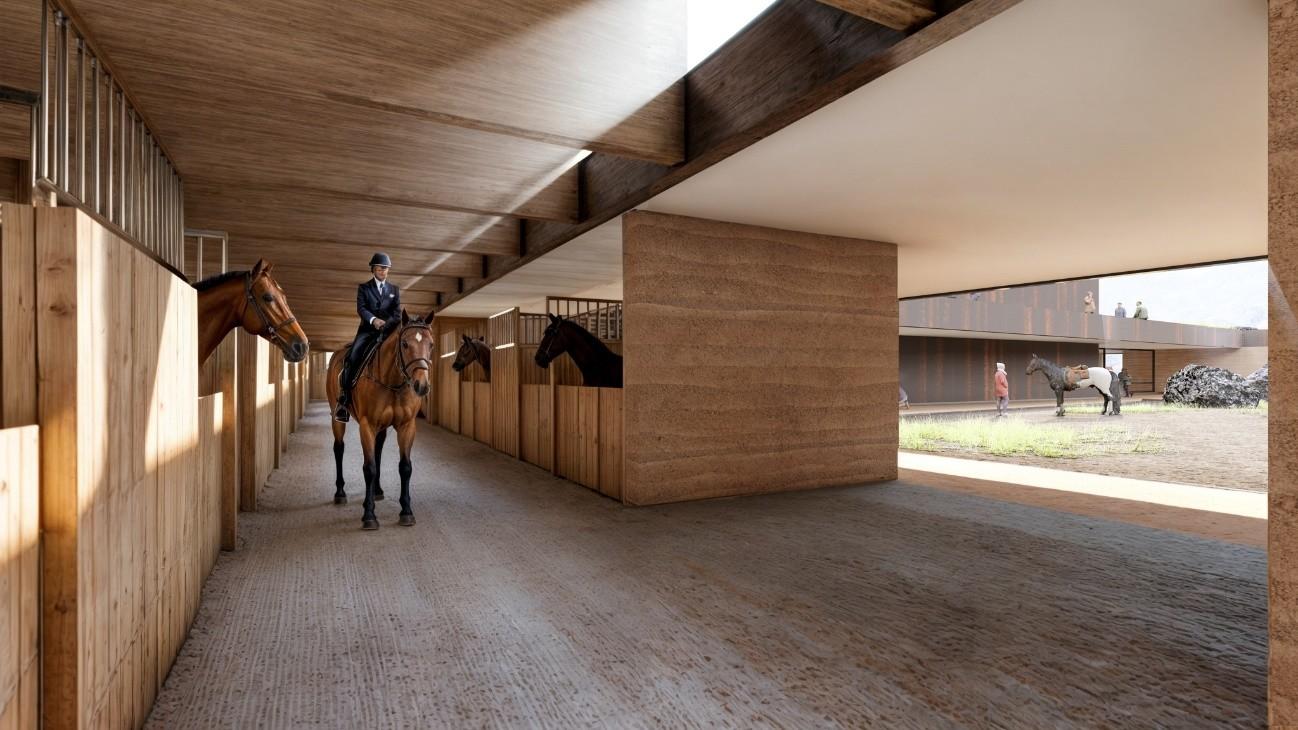
STABLE
The stable, which has been the genesis of this project, is a wing of the building strategically located within the site. Its entrance is through the front courtyard, and immediately upon arrival, there is a controlled access point to welcome visitors and animals. After their journey, the horses are provided with a comfortable, well-ventilated space equipped with the necessary care facilities, including a fully equipped veterinary clinic for equine attention. Each stall is independent and well-equipped, and it also offers direct access to the feeding and cleaning patio for the animals.
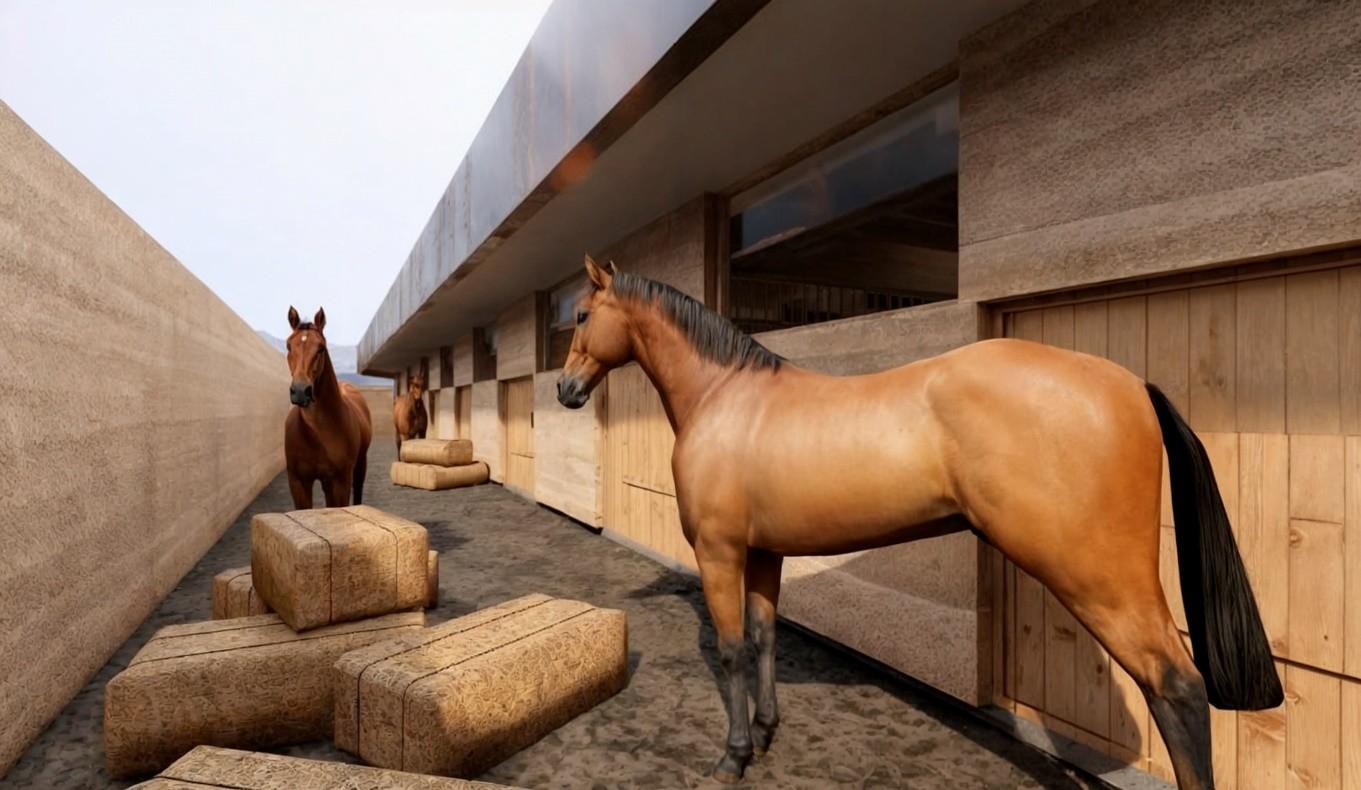
STABLE PATIO
The carpentry in this space is of the highest quality to ensure optimal ventilation and natural lighting inside. The materials used throughout the stable, such as wood, compacted earth walls, and corten steel, are consistent with the overall project design, reinforcing the connection
between architecture and the natural environment while ensuring a functional and sustainable space for the care of the horses.
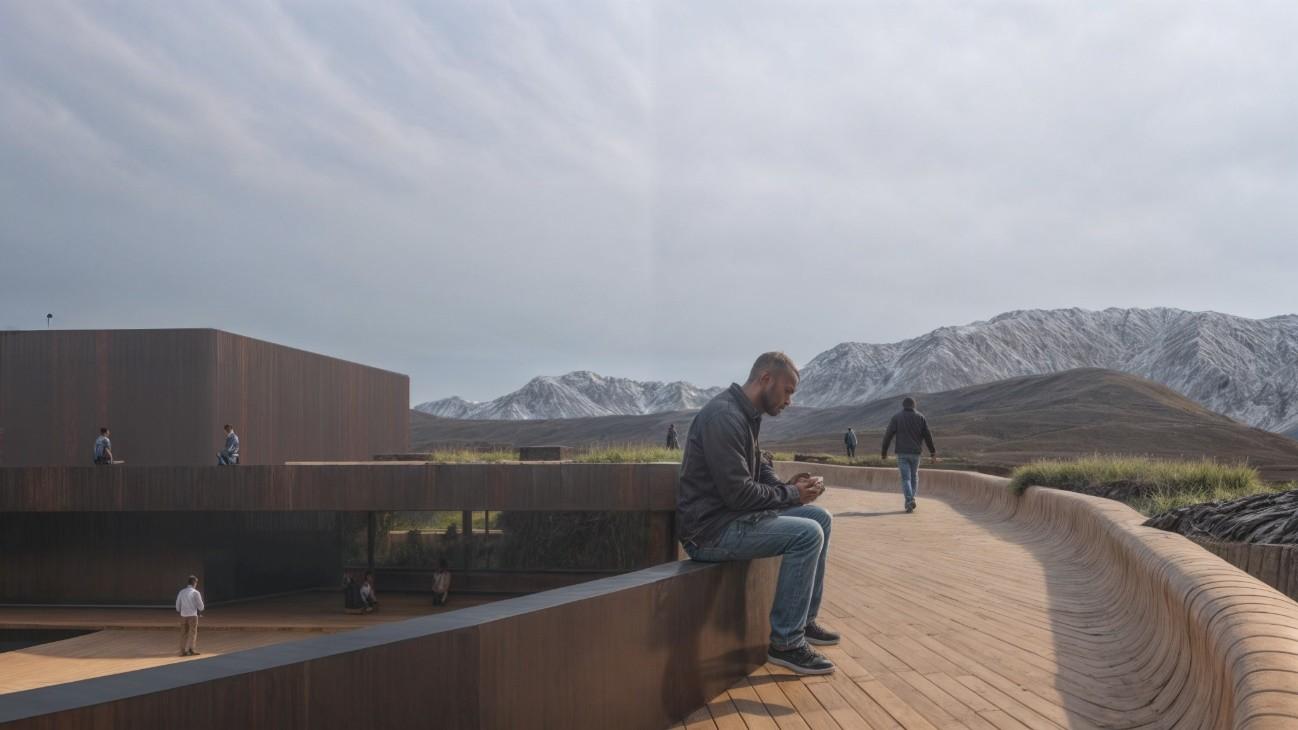
The viewing terrace is designed as a space that can be fully traversed through terraces, paths, and wooden walkways, meandering along gardens with volcanic soil and native vegetation. This layout not only follows the natural topography of the land but also respects the surrounding environment, seamlessly integrating with the landscape. The choice of materials such as wood and volcanic soil reinforces the sensory and visual connection with nature, creating an immersive experience within the natural context.
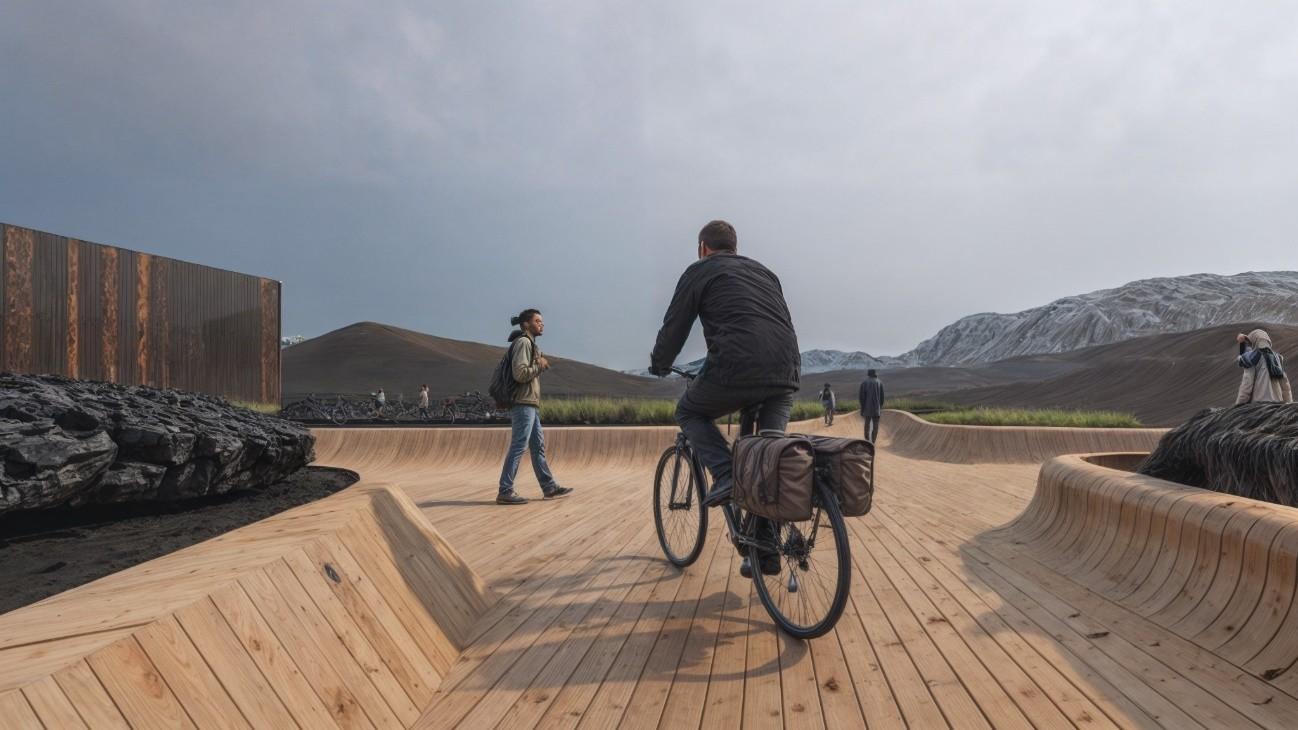
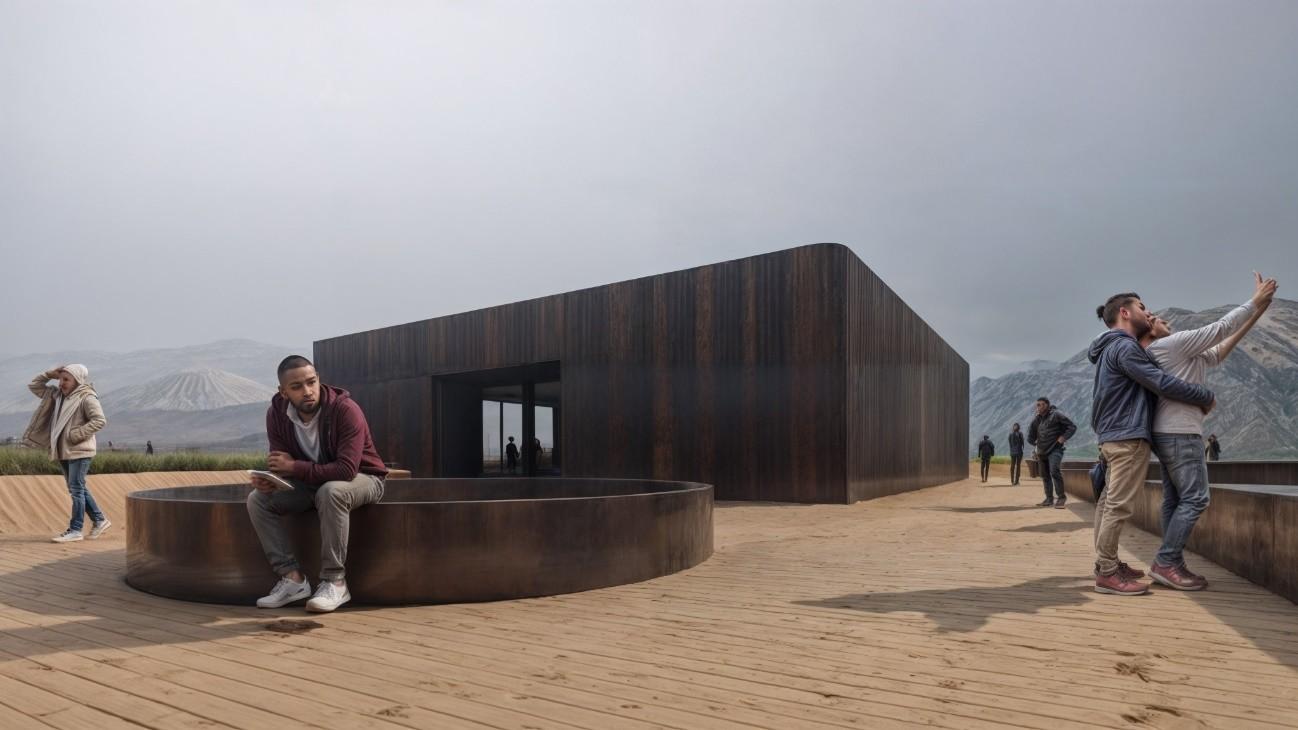
Access to the 360-degree viewing terrace can be made from the dining room, allowing a smooth transition between indoor spaces and the exterior landscape. Additionally, from the main lounge level, visitors can directly step outside to enjoy the views, while a ramp from the rear courtyard connects the lower level to the terrace, facilitating uninterrupted access. This ramp integrates smoothly into the overall flow of the project, allowing for comfortable and natural movement between different levels.
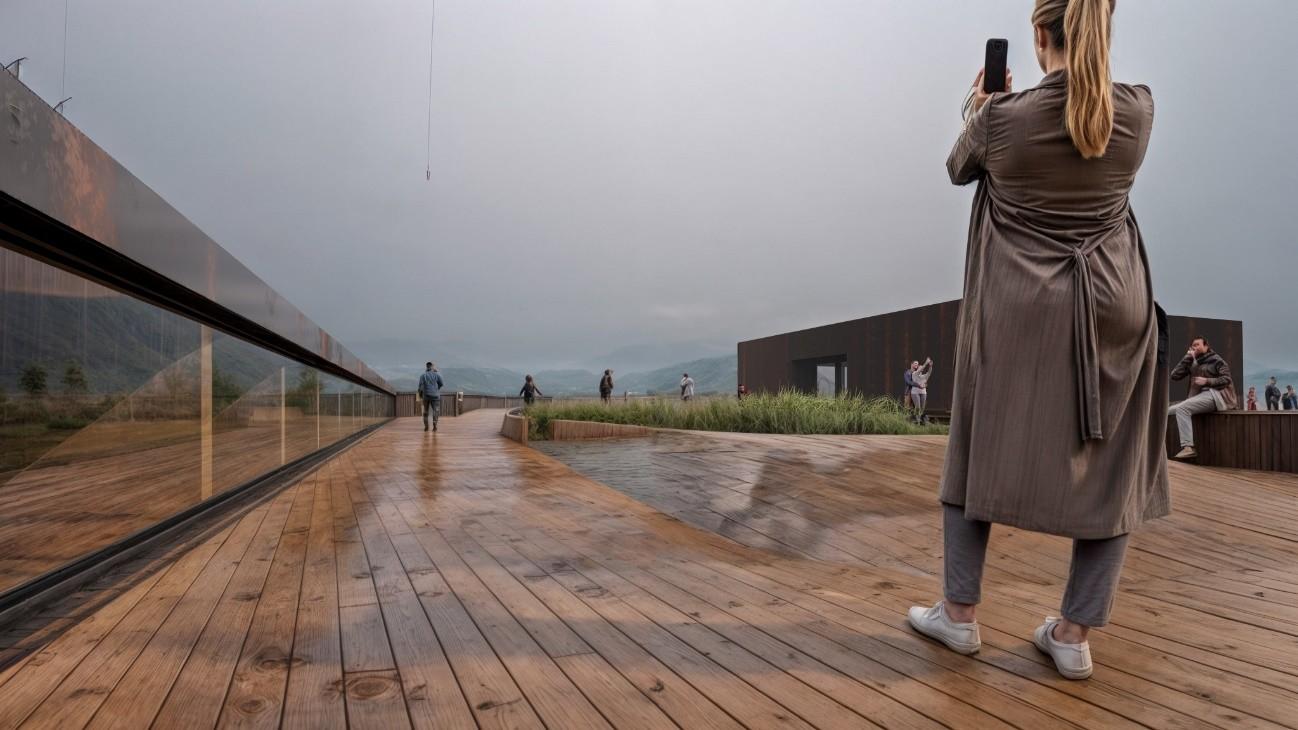
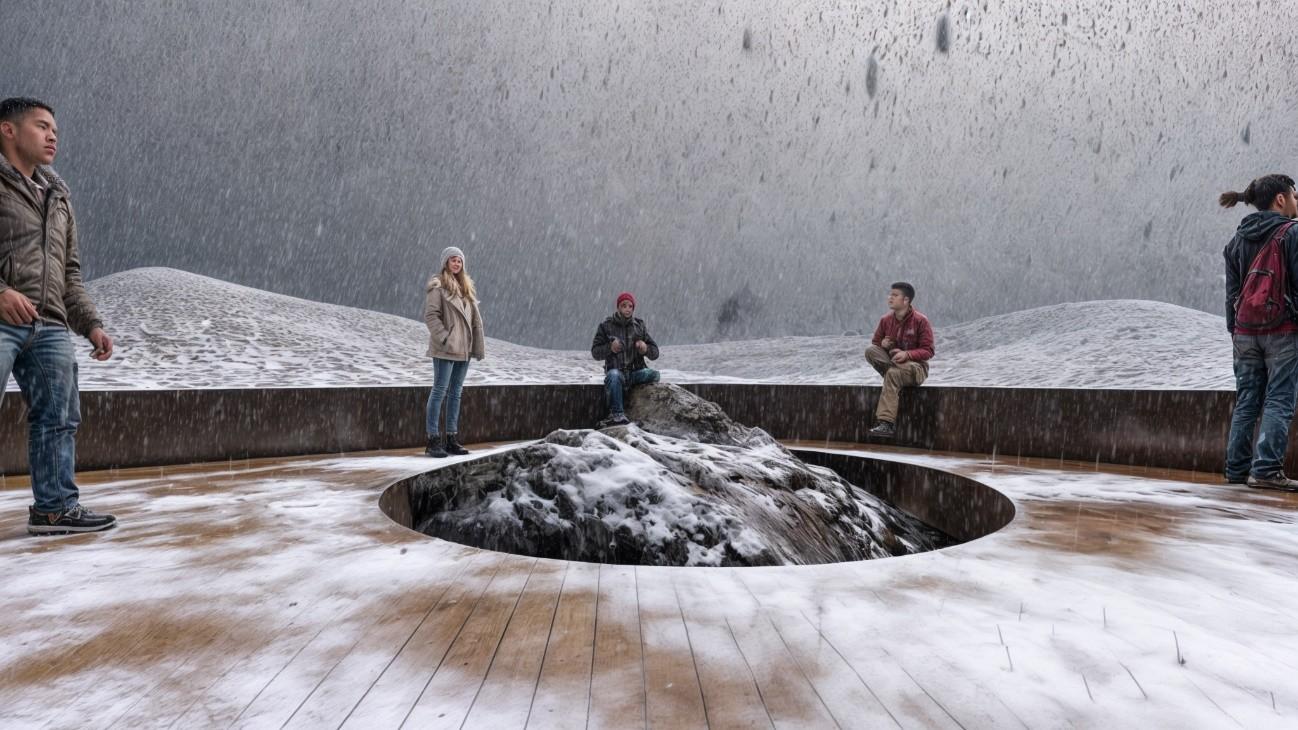
Within the terrace, strategic points have been created for gathering and landscape observation. One of the most symbolic and representative elements is the spot where an opening has been made in the slab, allowing a giant volcanic rock to pass through the space. This intervention is a clear reference to the wild nature of the site, showing how the project adapts and integrates with the environment in a respectful manner. This gesture not only highlights the raw and natural beauty of the volcano but also symbolizes the balance between architecture and nature, in an act of fusion between the built and the natural.
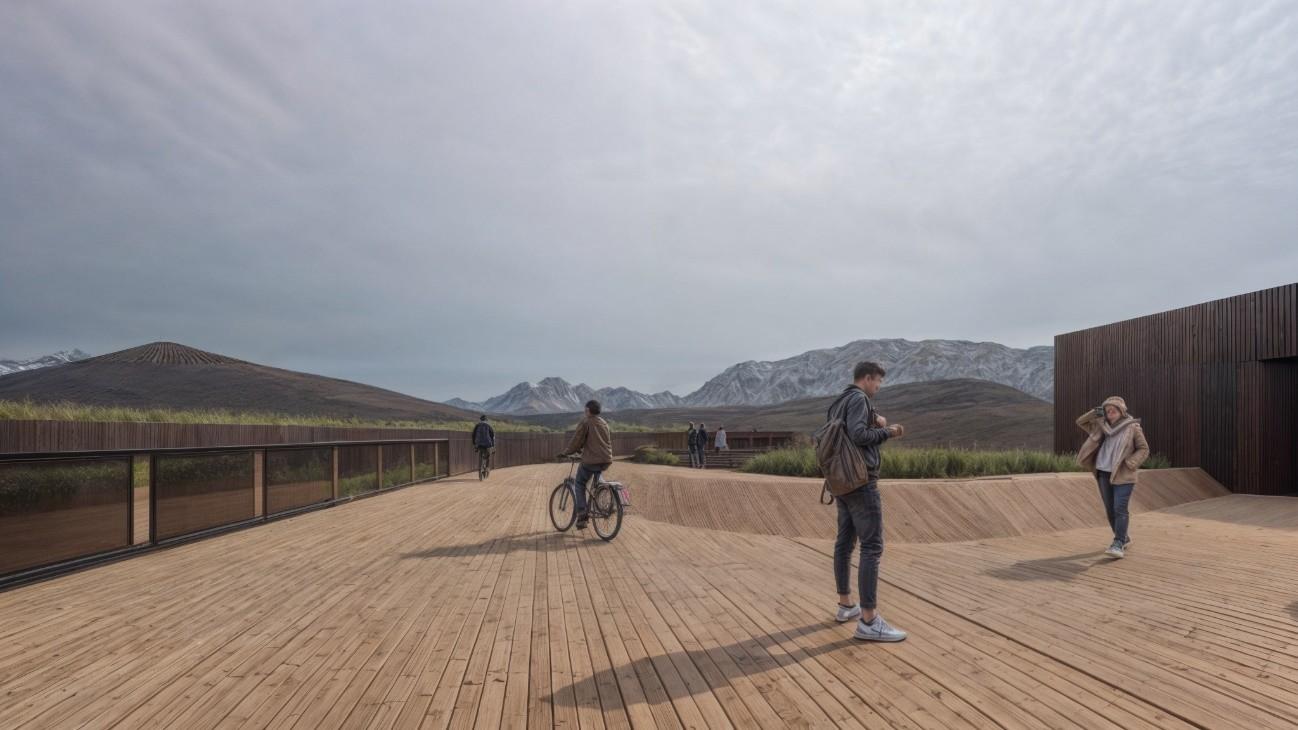
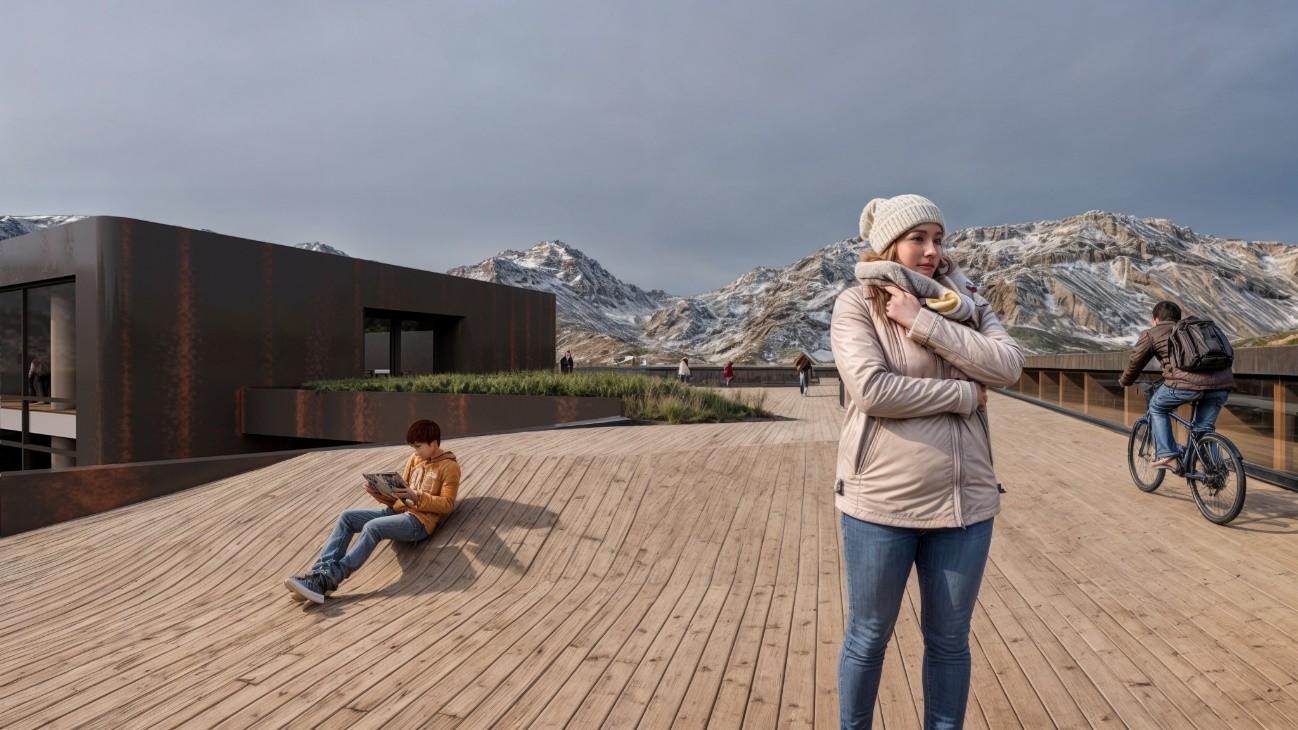
The wooden flooring of the terrace garden is more than just a surface; it transforms dynamically, adapting its slope to create multifunctional spaces. These subtle inclines allow visitors to recline or sit comfortably, turning the terrace into an inviting place to relax, enjoy the surrounding landscape, or immerse themselves in reading about Icelandic culture.
This design blurs the line between furniture and flooring, integrating function with form to create an engaging and versatile environment. The warm texture of the wood complements the natural volcanic and native vegetation elements, enhancing the sensory experience while fostering a deep connection with the serene Icelandic setting.
