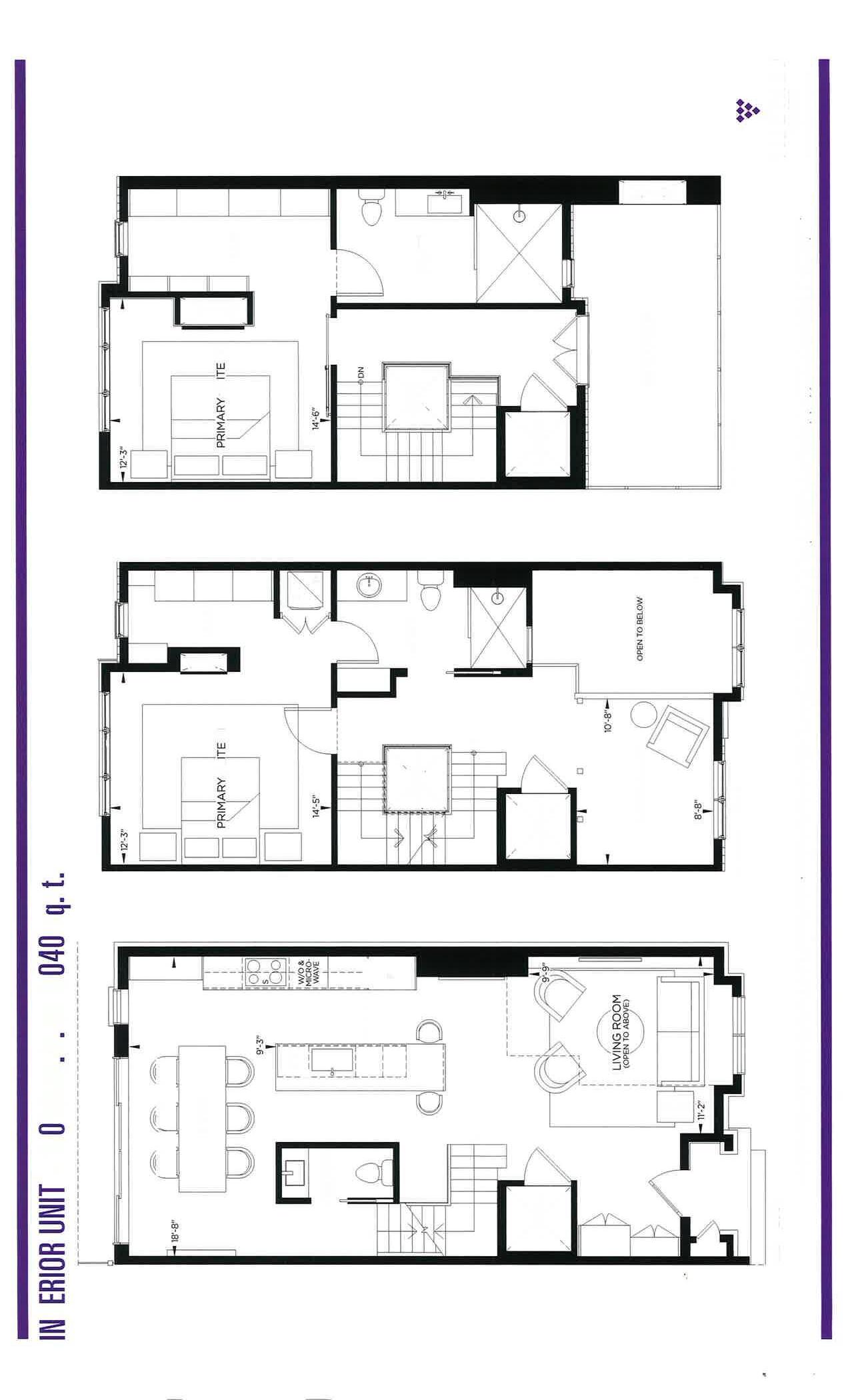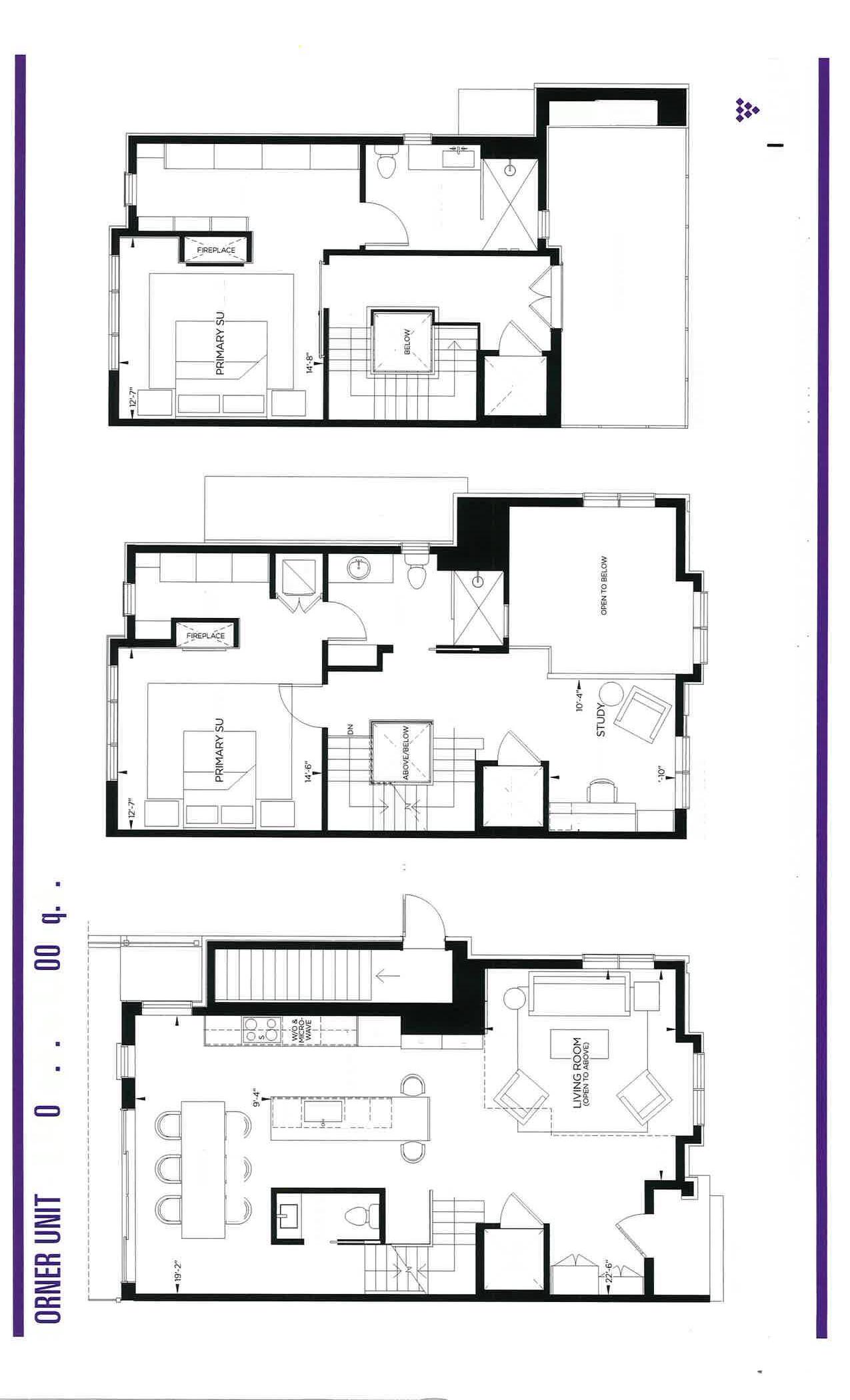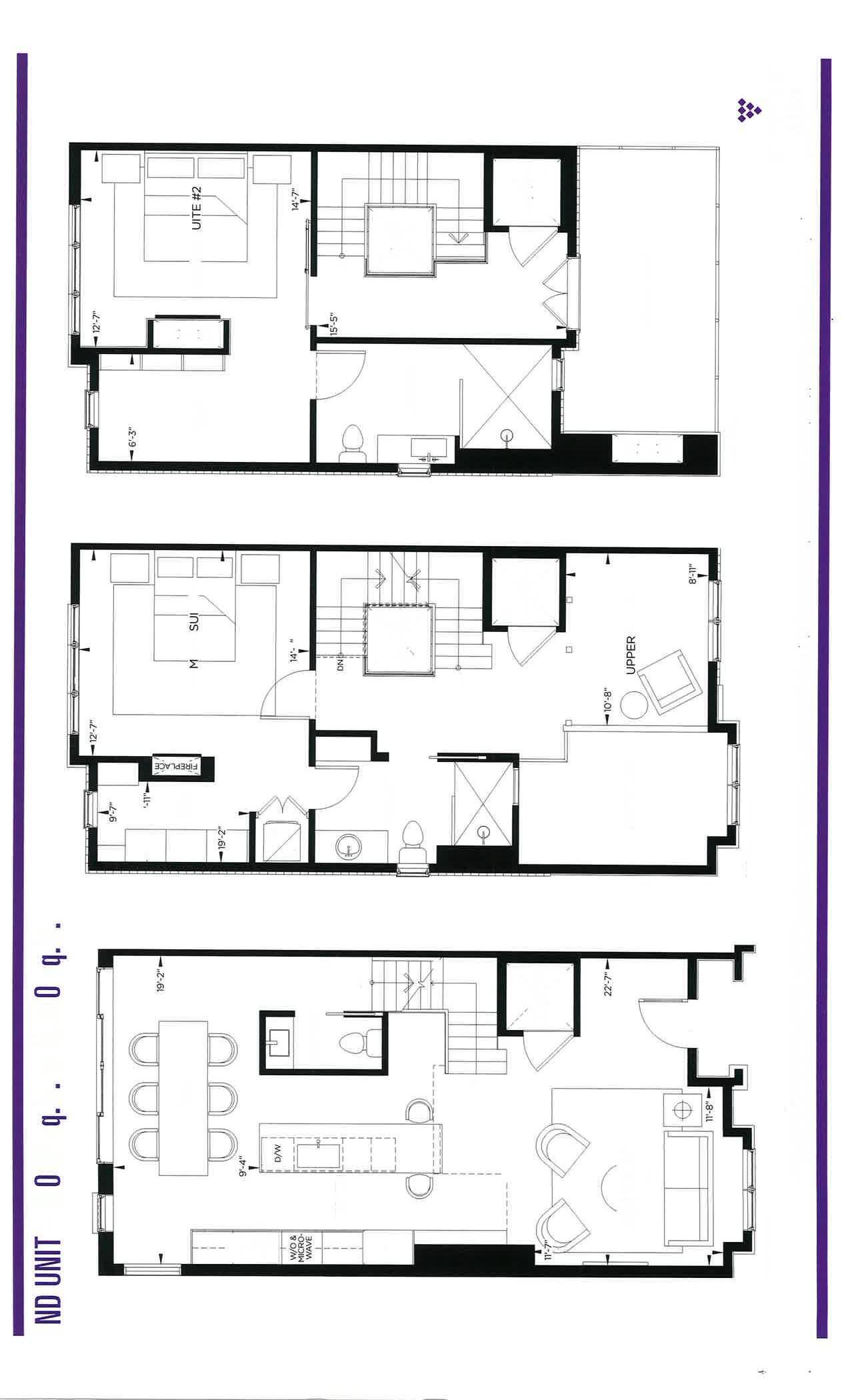
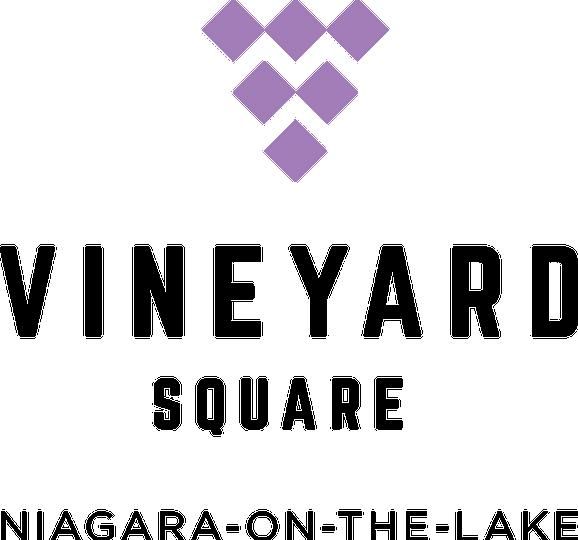
Welcome to Vineyard Square, an exclusive collection of executive townhomes in historic St. Davids. Set in the midst of Niagara-OnThe-Lake’s wine country, these impressive townhome units exude quality craftsmanship and a perfect blend of elegance and contemporary style. Featuring two and three bedroom layouts, 2.5 bathrooms, an outdoor terrace, 3 gas fireplaces, and beautiful wide plank engineered hardwood flooring, this luxury lifestyle is as practical as it is dazzling to the eye. Adorned with premium appliances and quartz countertops throughout, the versatility of these living quarters is only enhanced further by a private elevator with access to all 4 levels, as well as underground heated parking with private double car garage that leads directly to your first level, fortifying the motif of modern elegance and contemporary style. Complimented further by an oak staircase, large kitchen island and large sliding doors to a backyard space with professionally installed turf, there is nothing left to covet but the key to the front door.
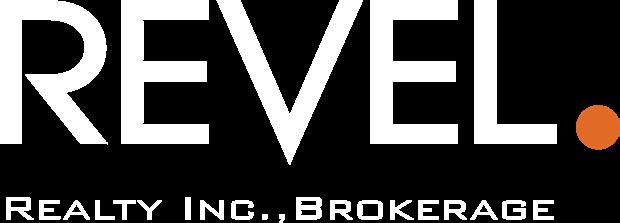
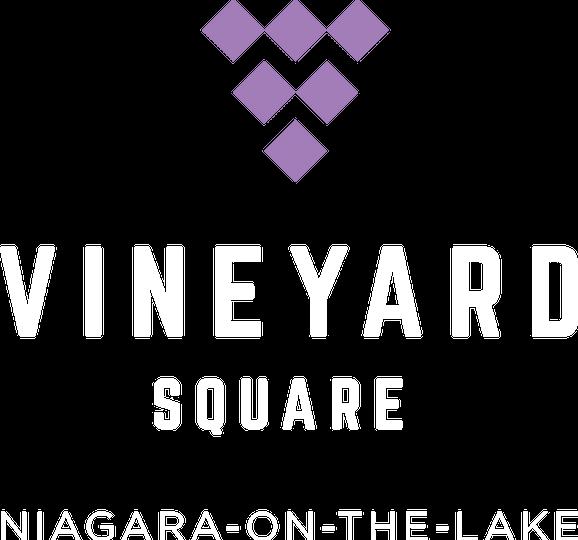
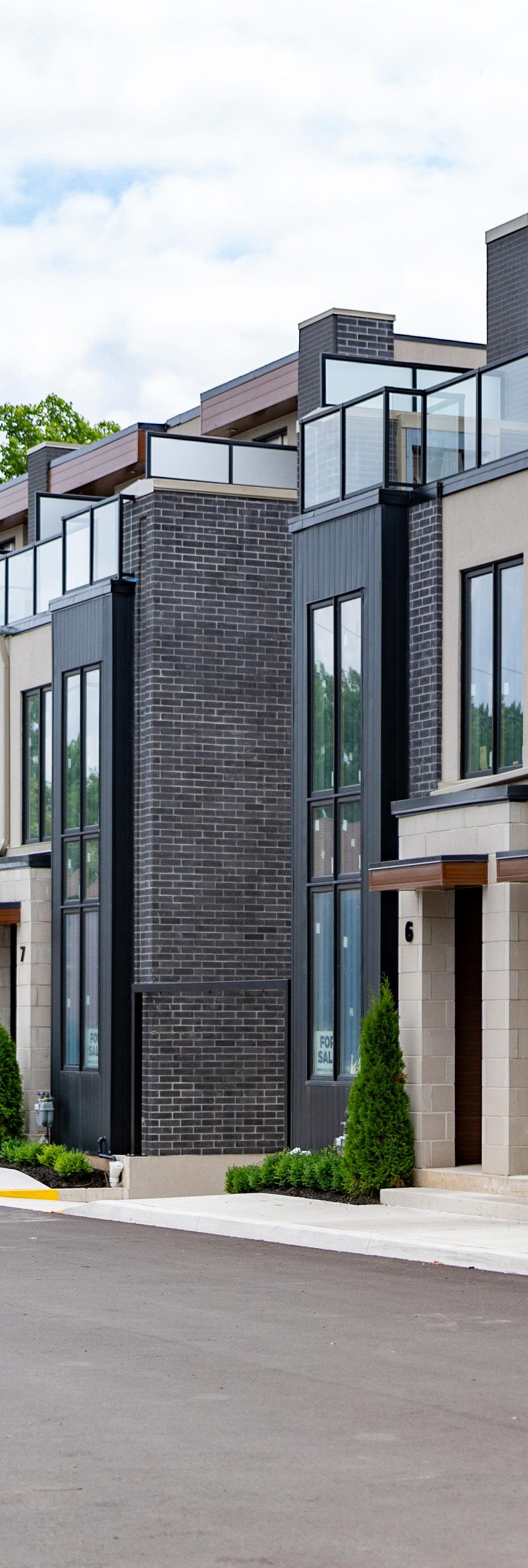
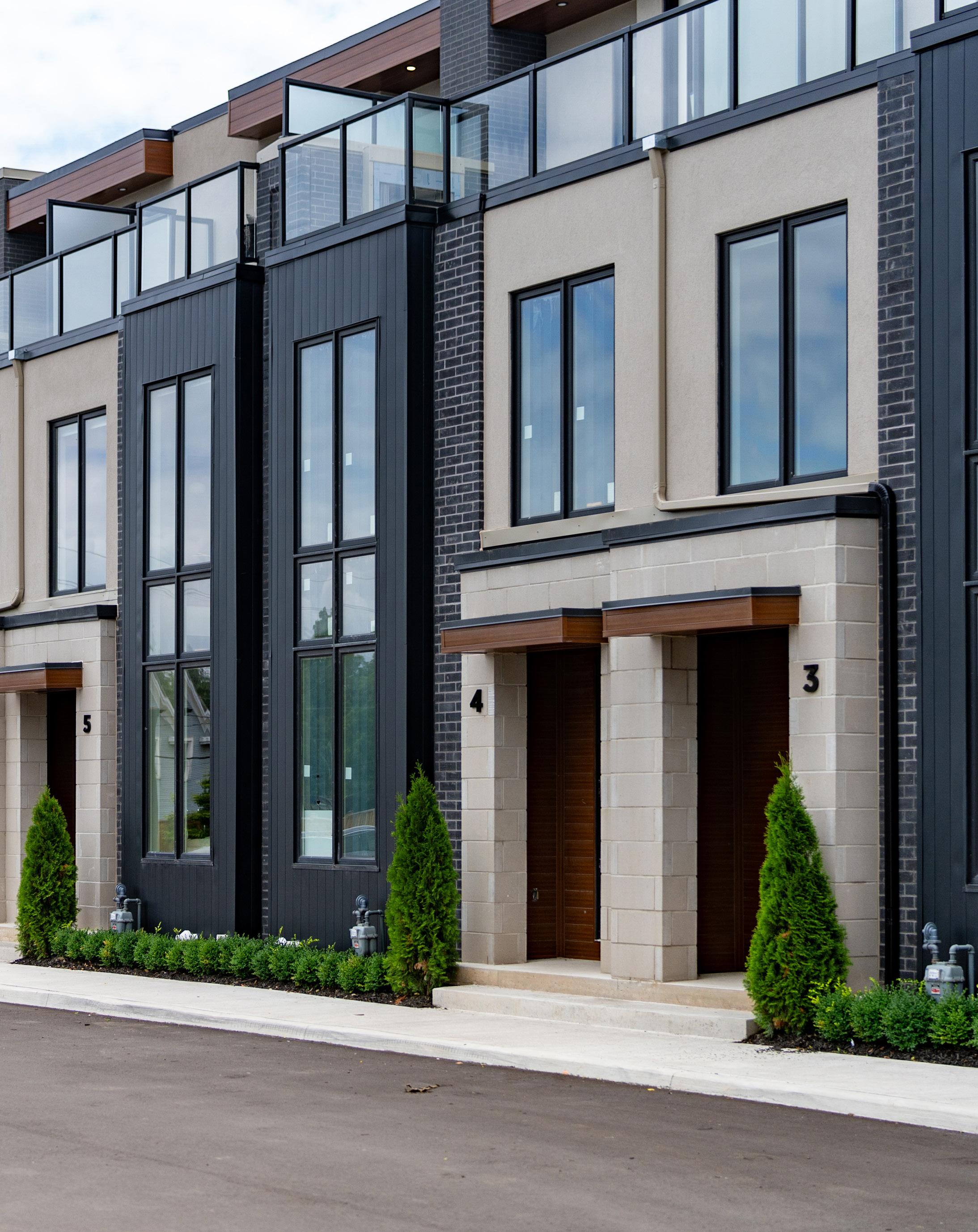
EXCEPTIONAL LIVING
This luxurious residence boasts high ceilings, creating an atmosphere of grandeur and freedom. Immerse yourself in the sleek elegance of clean modern finishes that exude sophistication at every turn. Step into a world where space meets style, and every detail is meticulously designed to elevate your living experience.
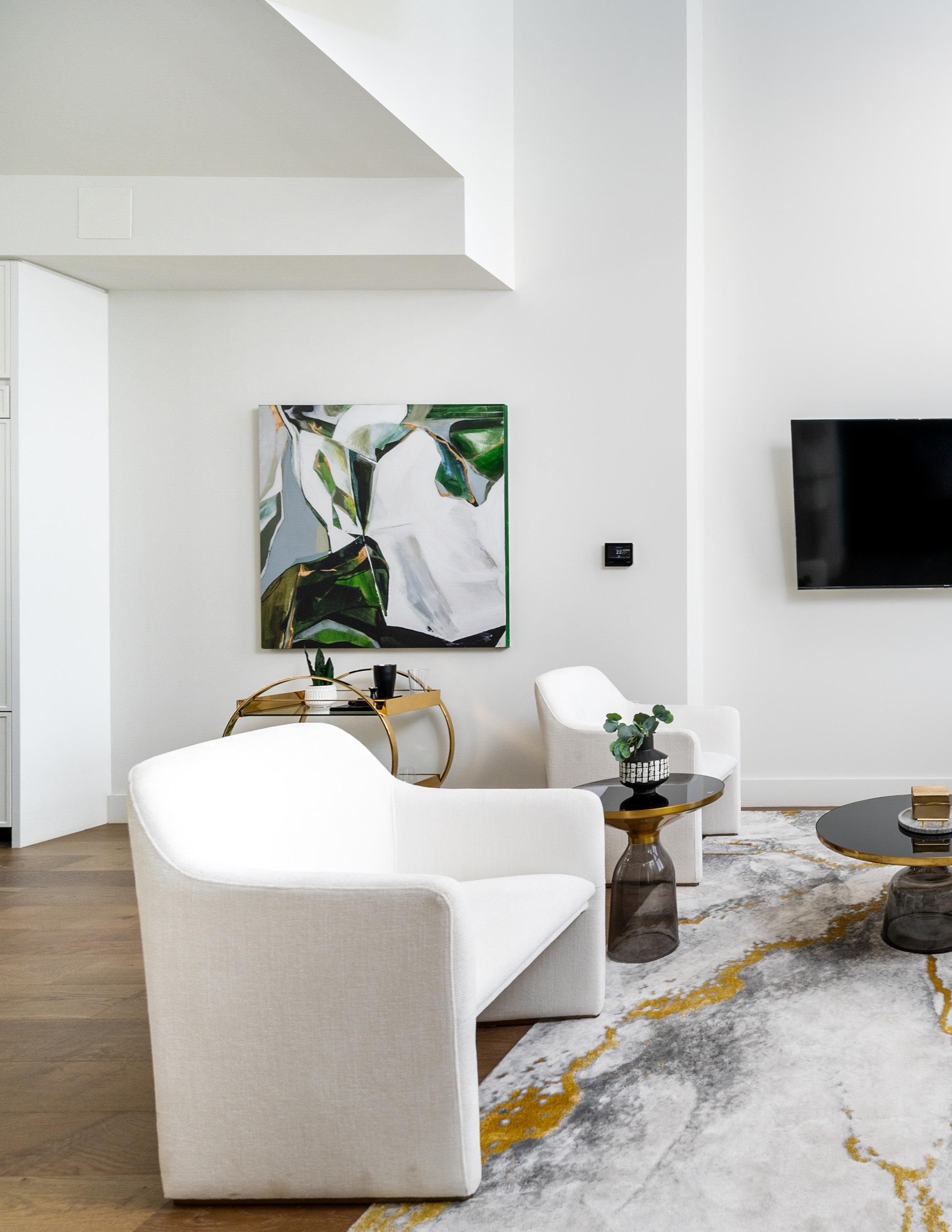
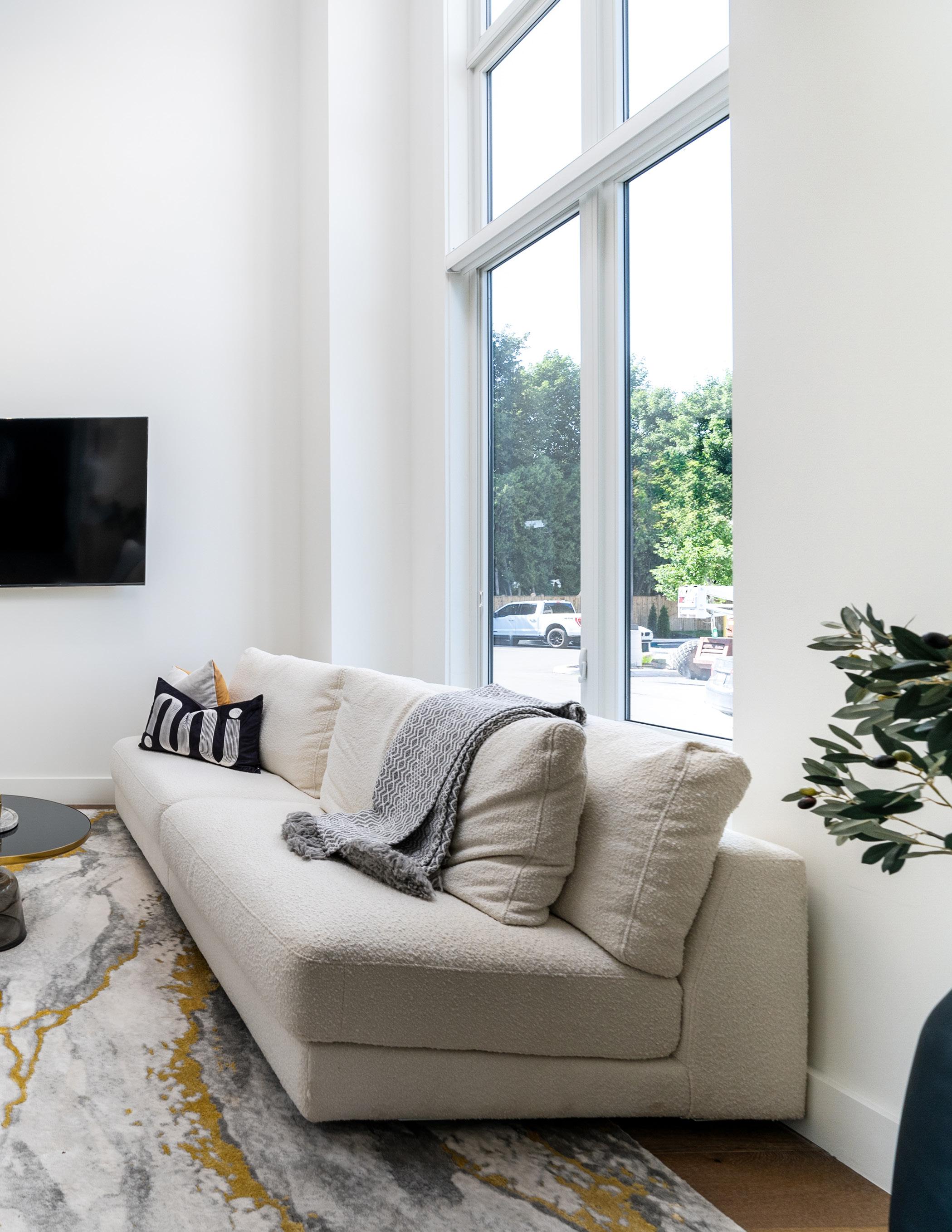
CONTEMPORARY COOKING HAVEN
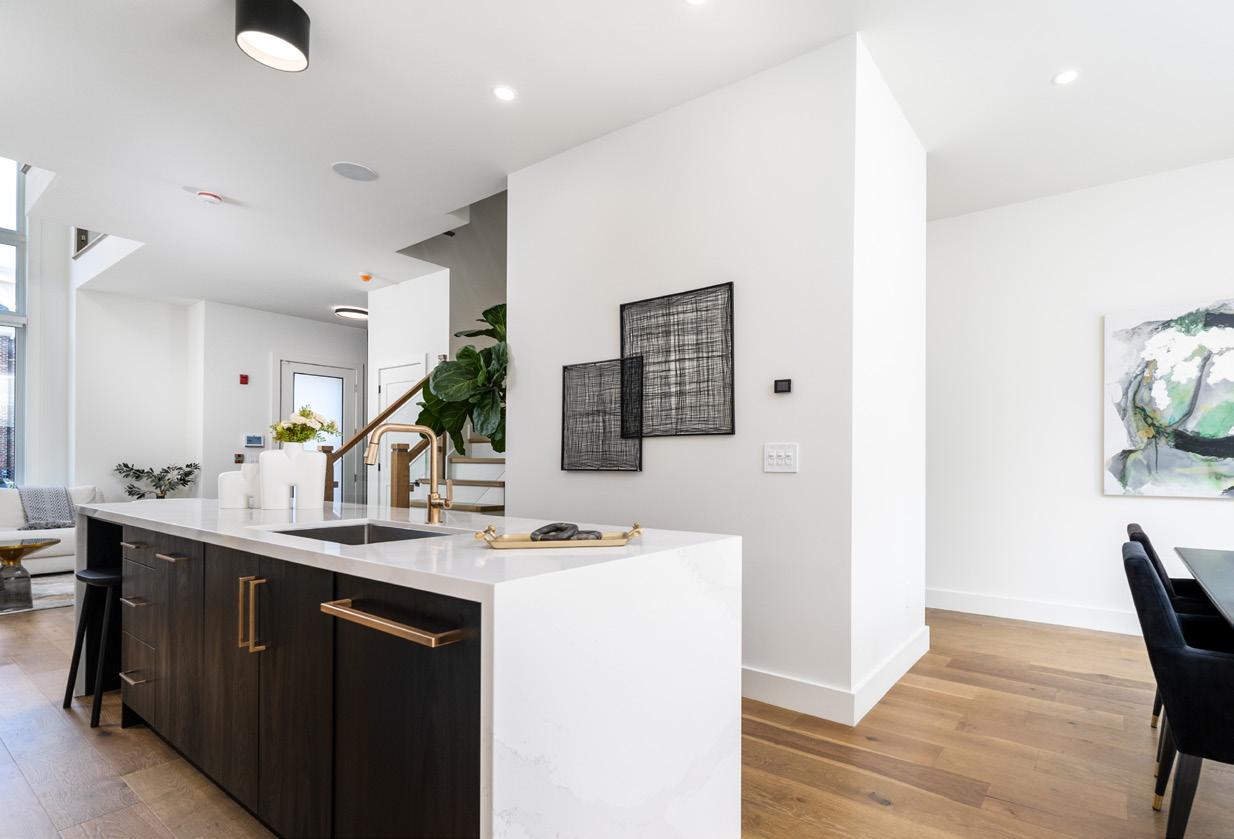
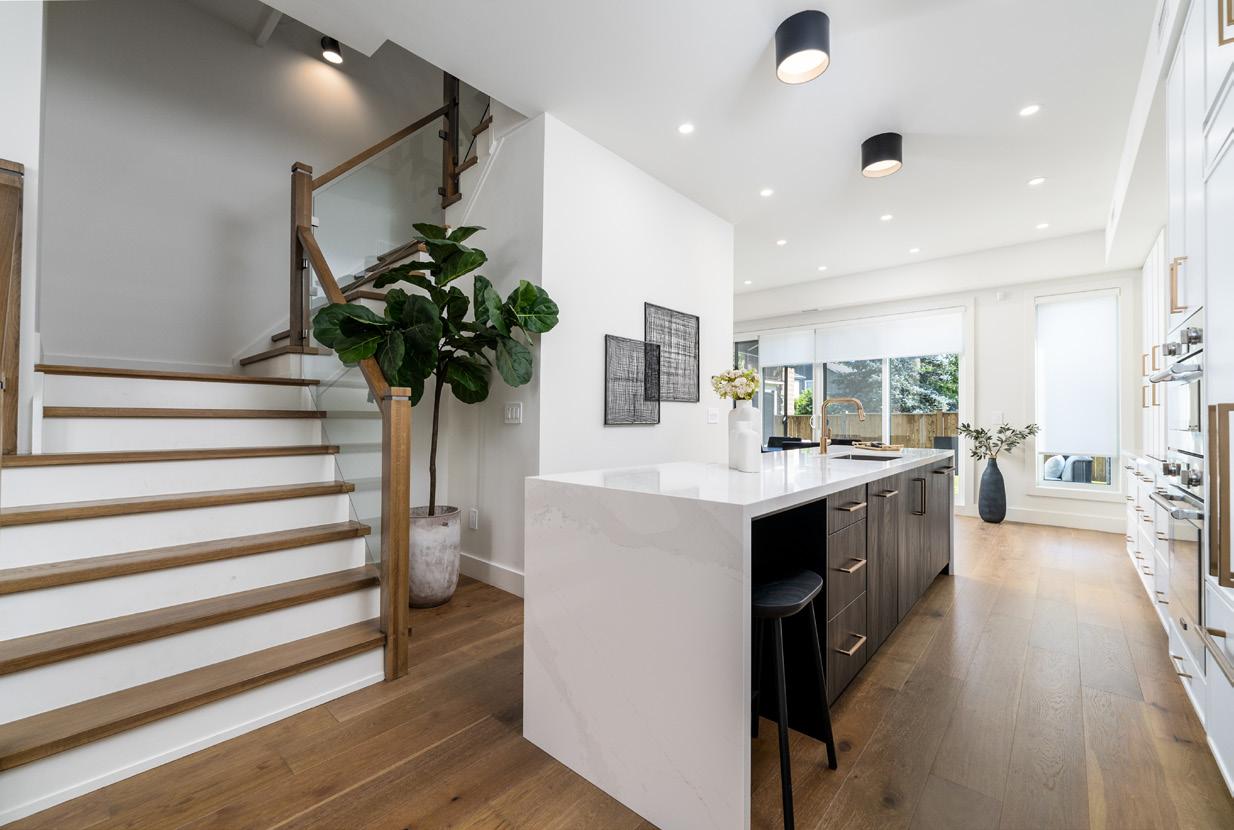
The kitchen redefines the art of cooking with premium stainless steel appliances that blend both form and function seamlessly. The sleek and contemporary design is further enhanced by exquisite quartz countertops and a large island, providing ample space for both meal preparation and delightful gatherings.
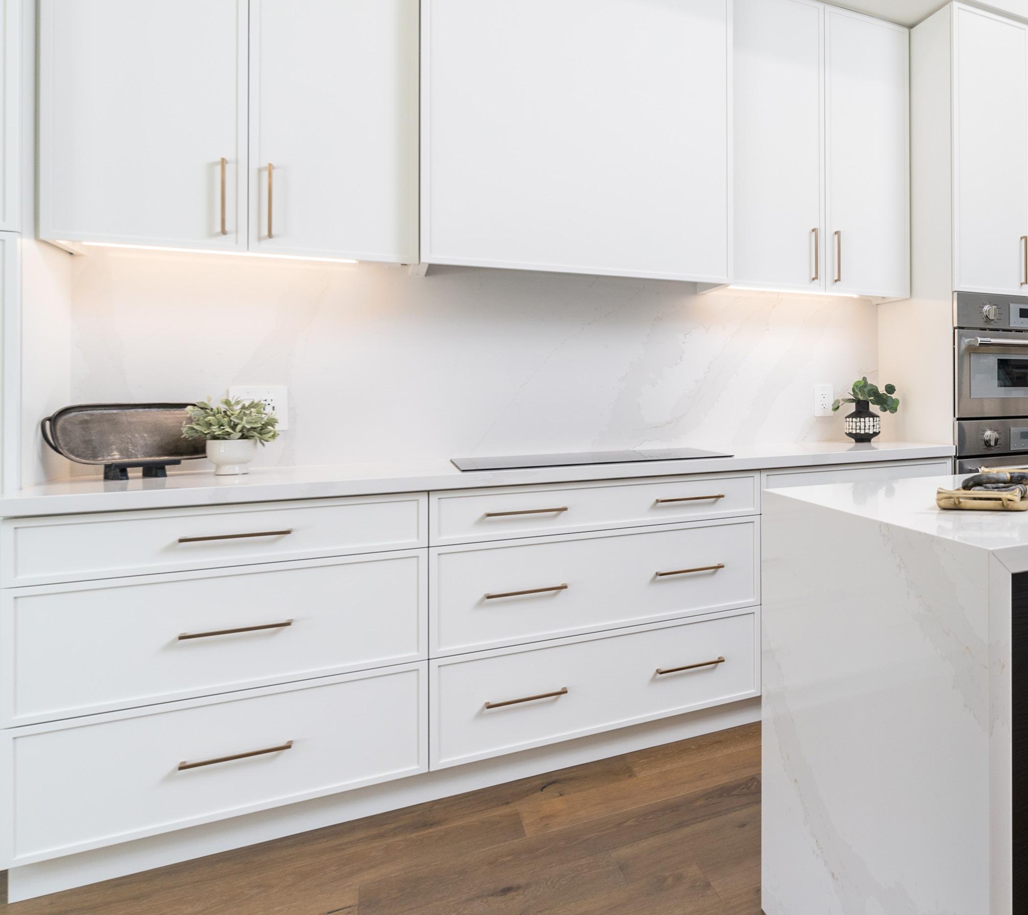
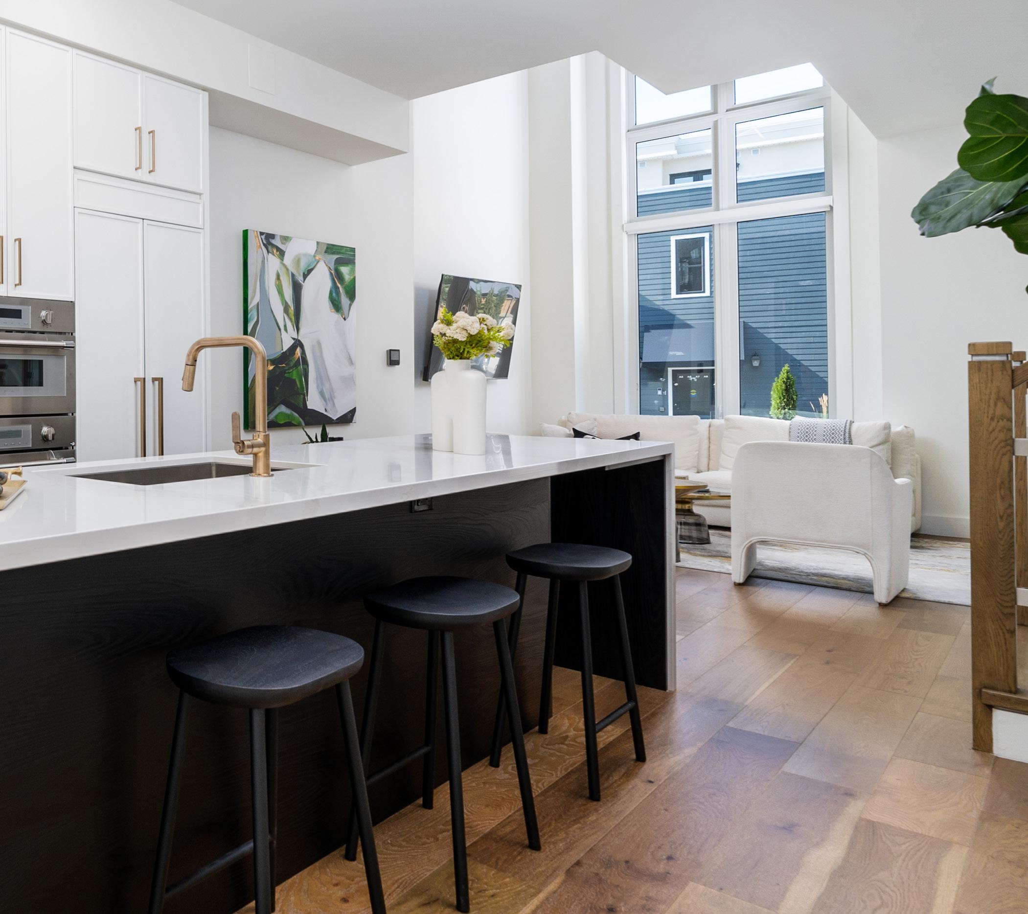
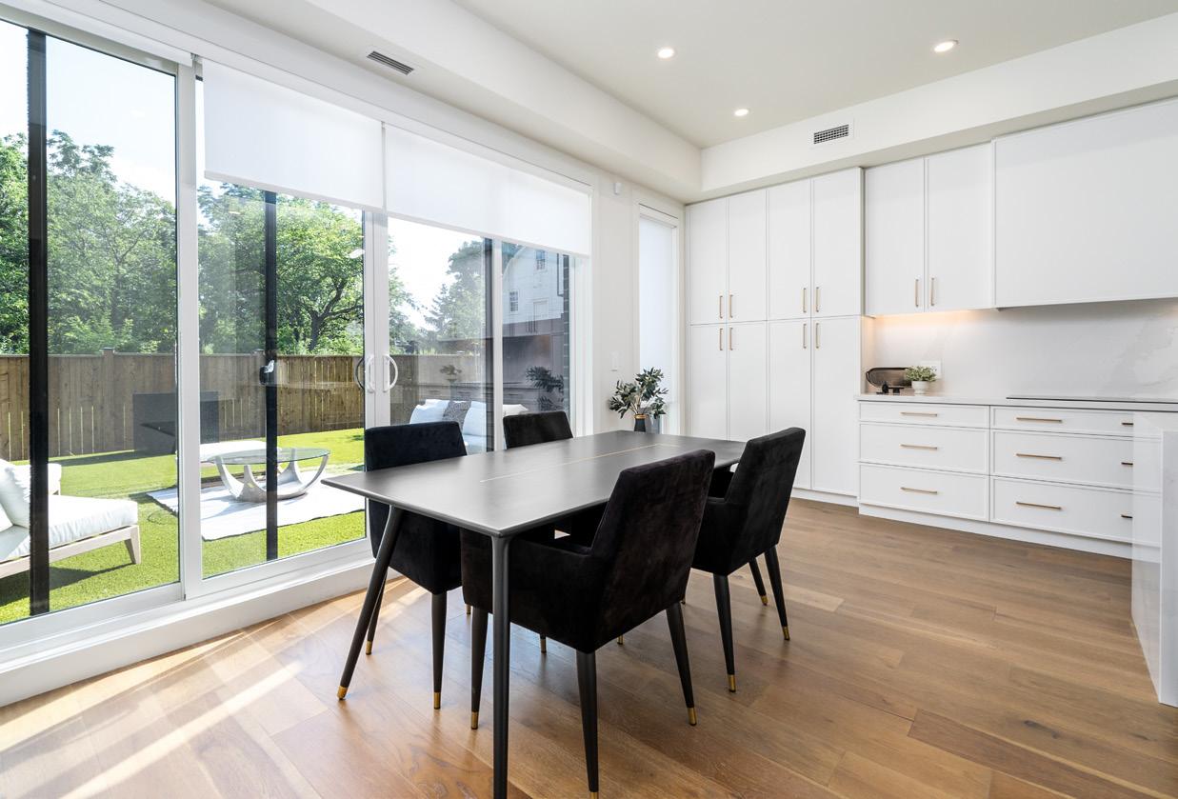
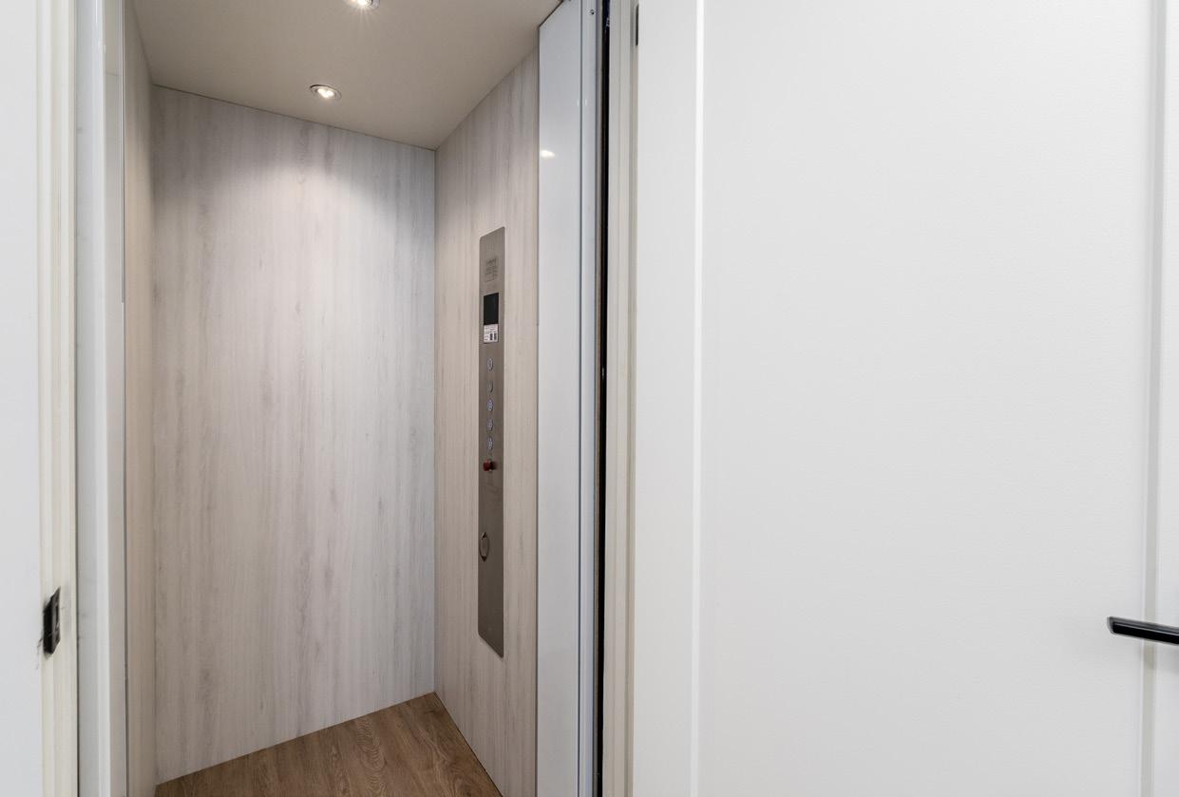
LARGE PRIMARY SUITES
• Two & Three Bedroom Options
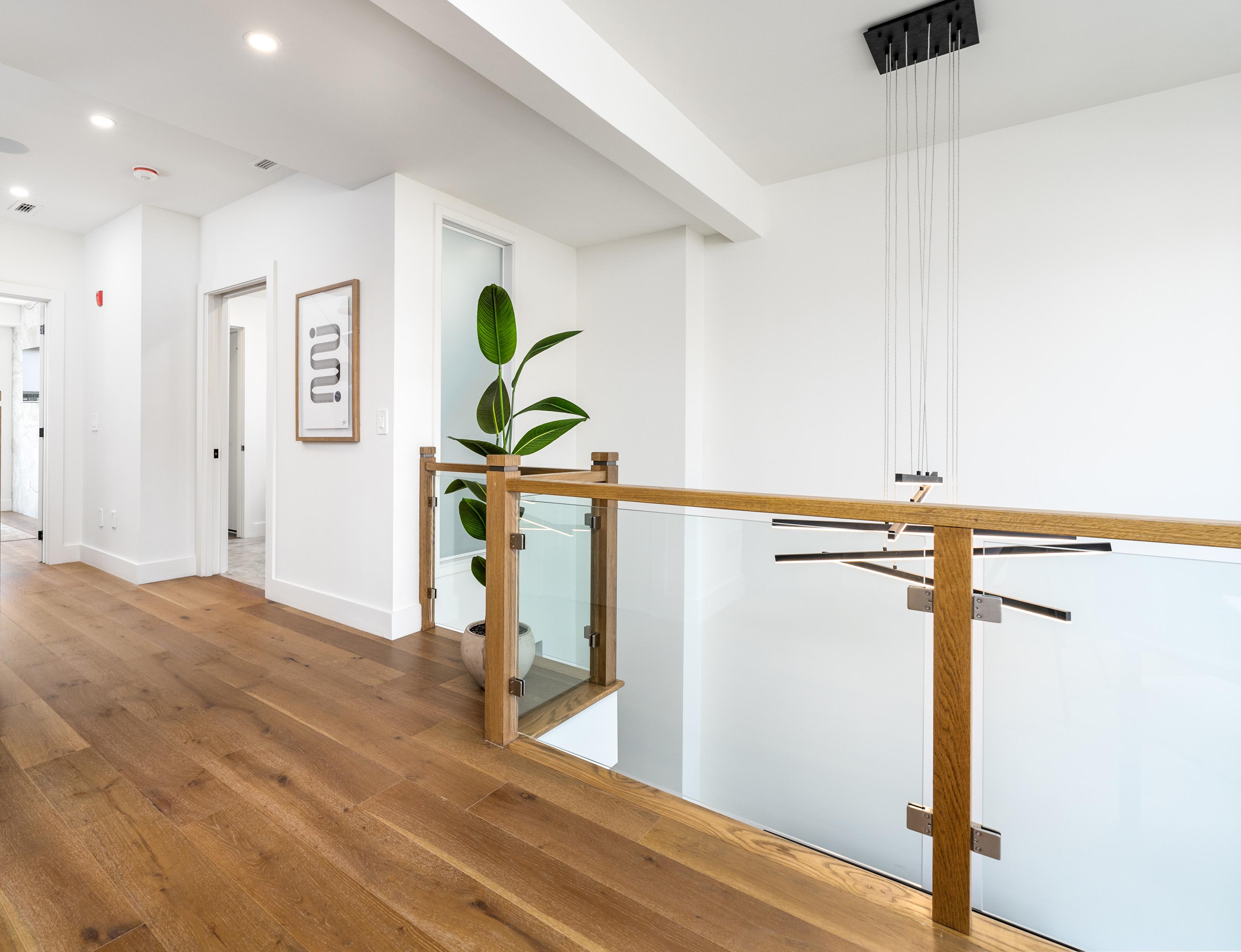
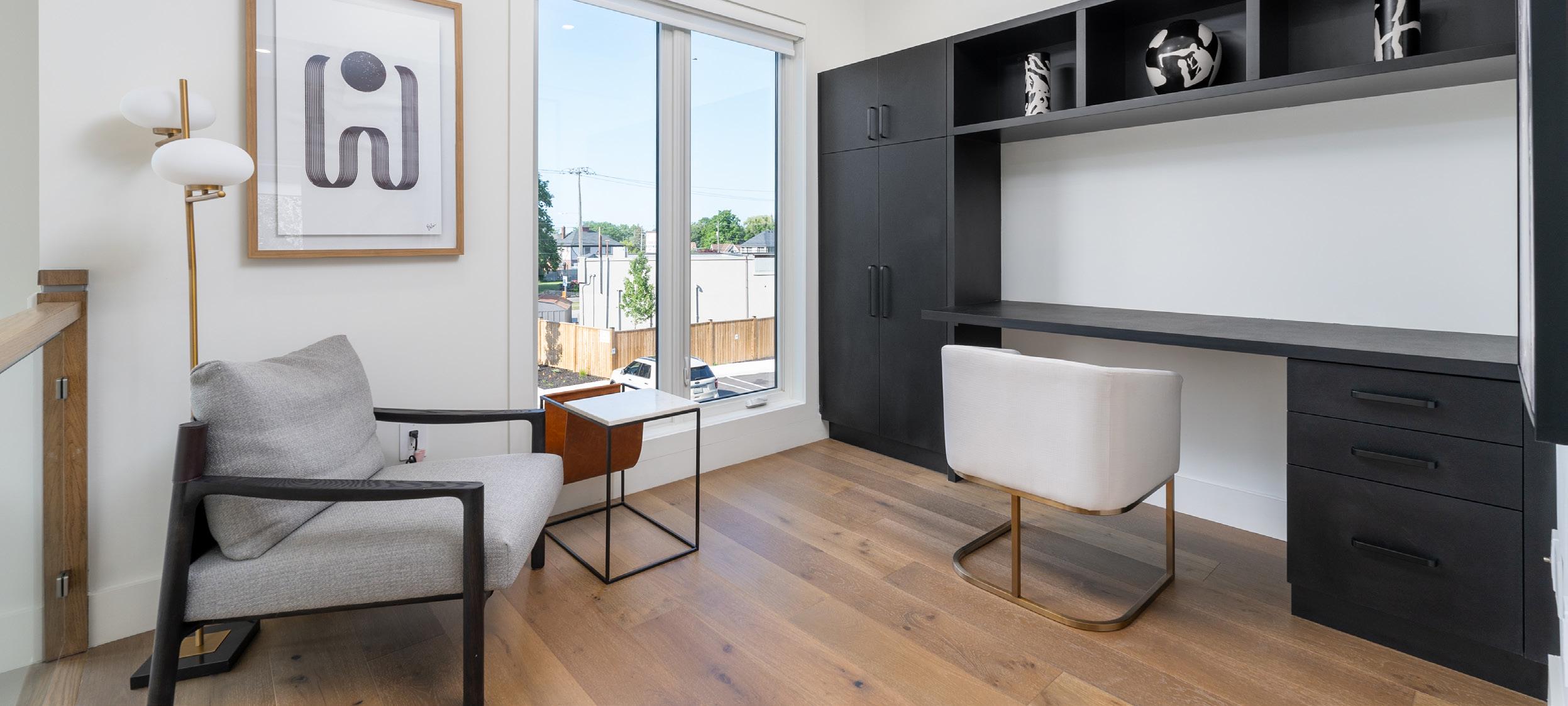
• Gas Fireplace in both primary Suites
Luxurious Ensuites
• Walk-In Closets
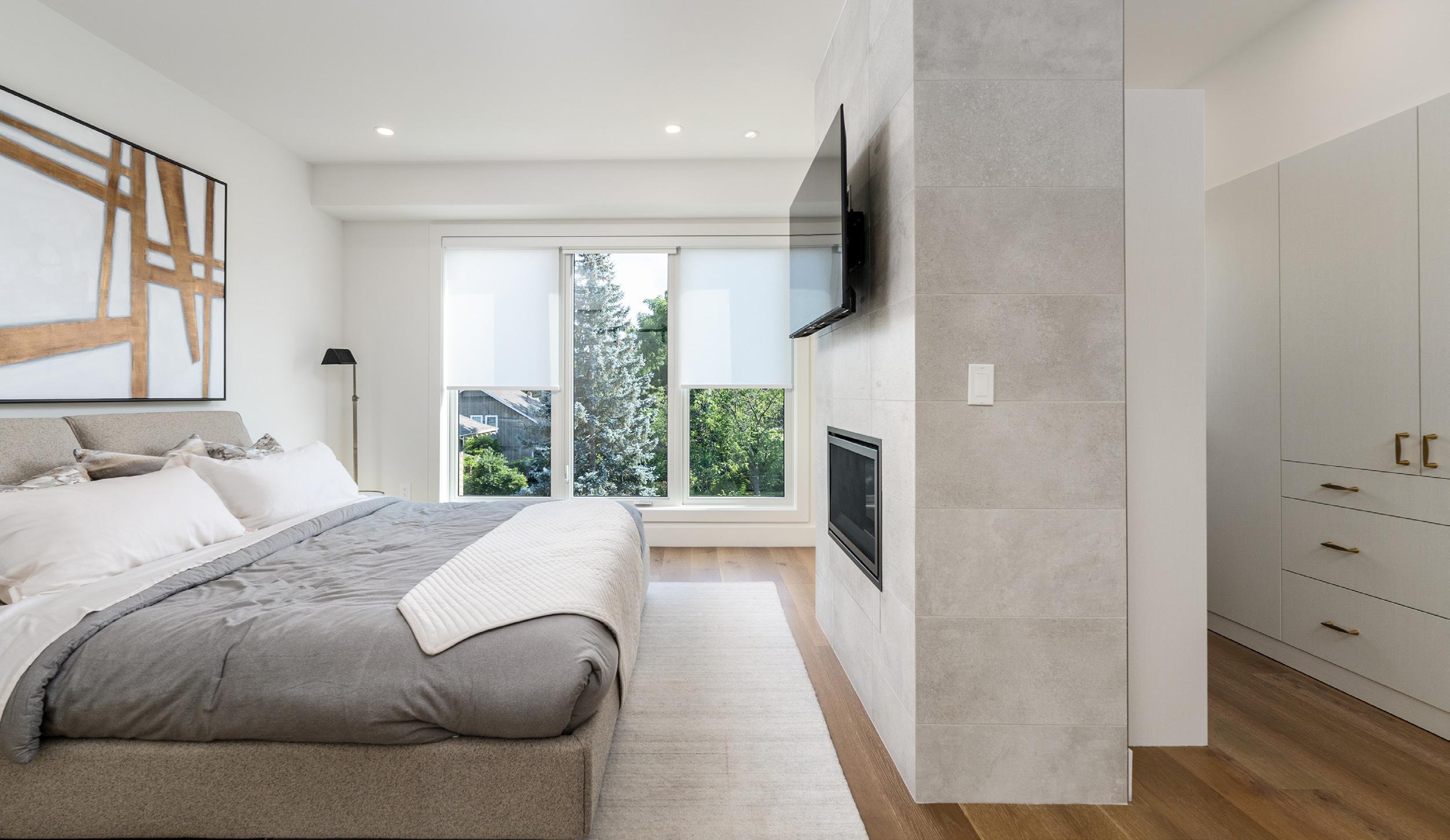
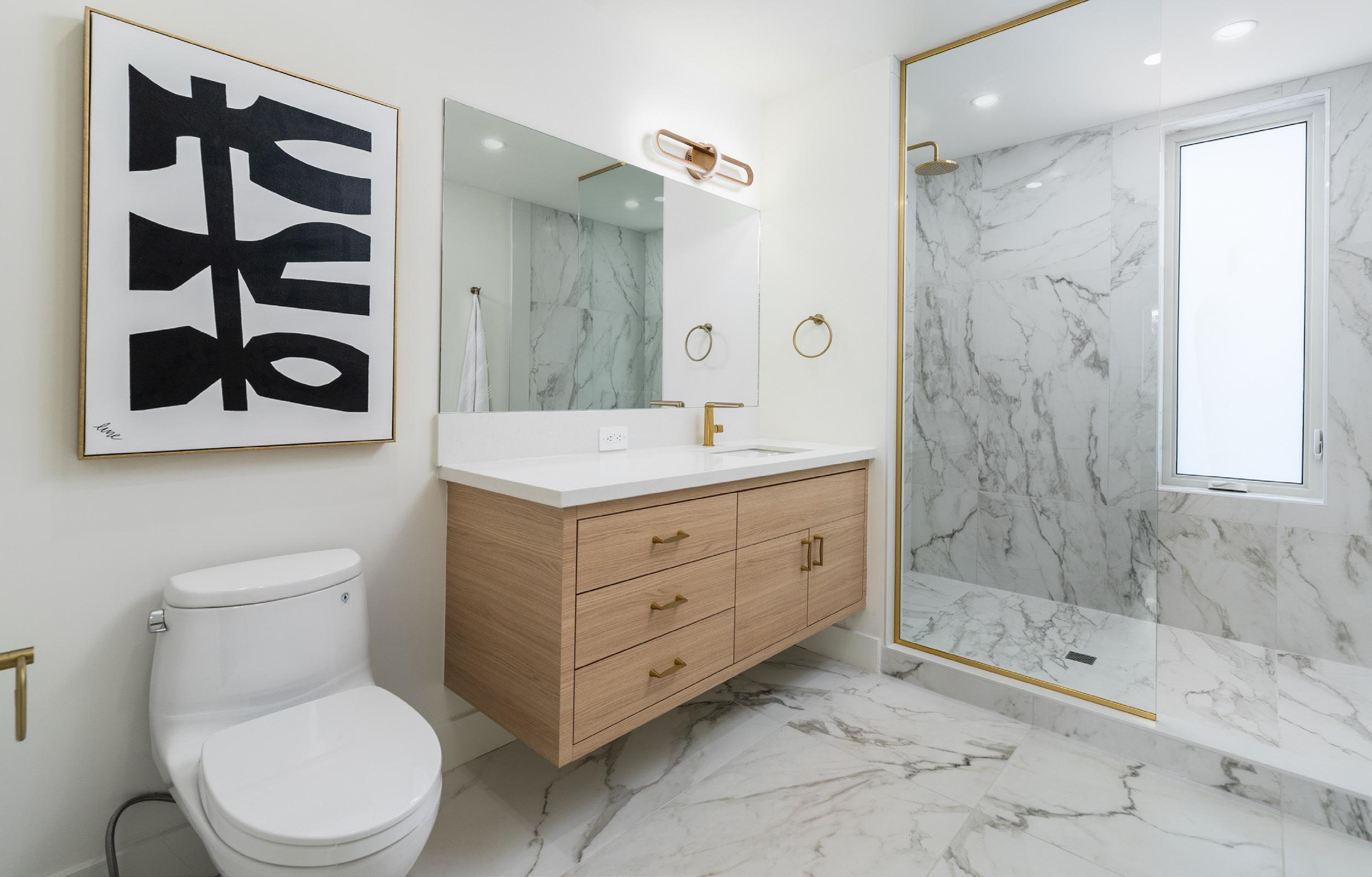
EXQUISITE UPPER FLOOR RETREAT
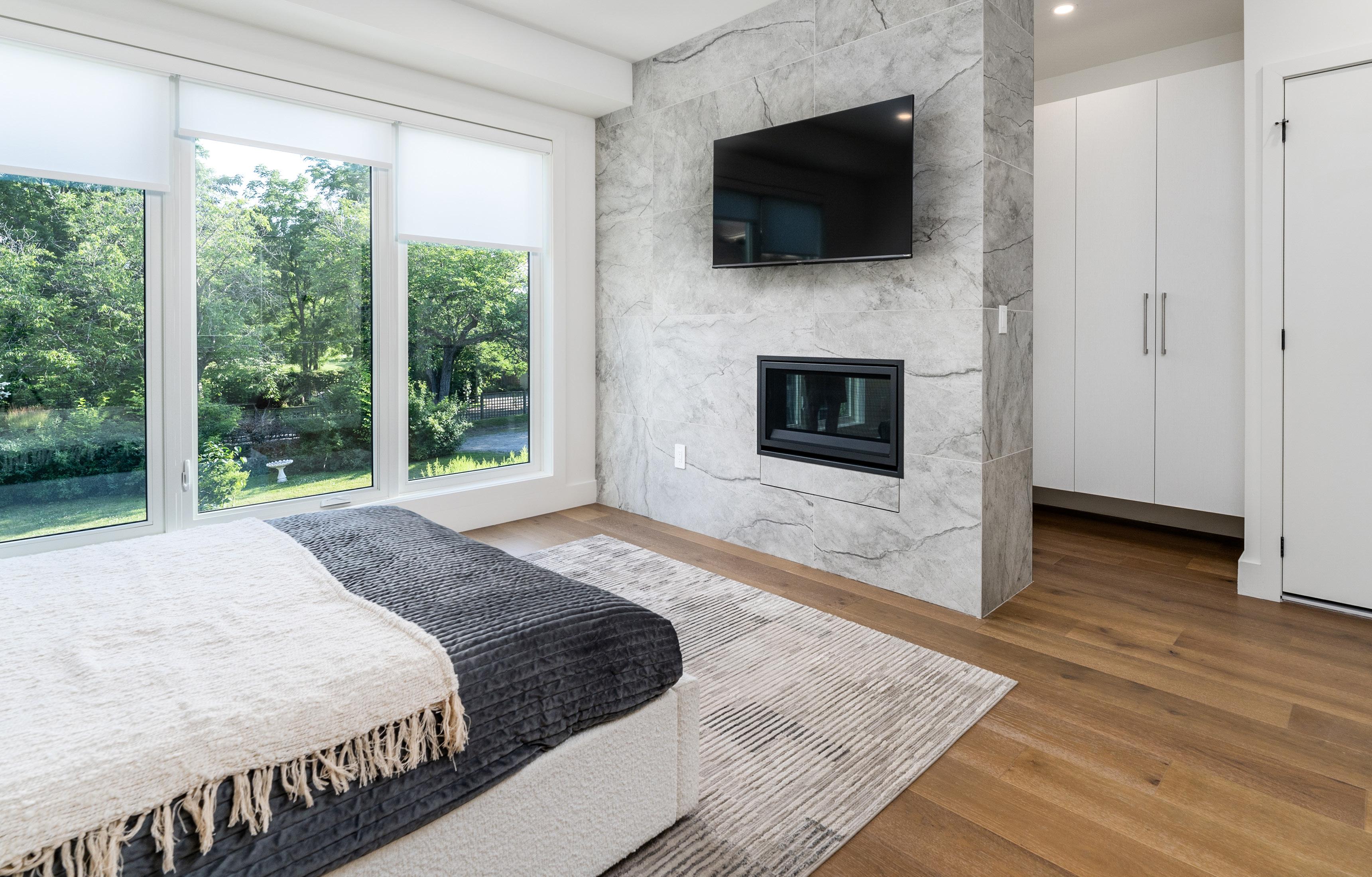
Elevate your living experience to new heights with this magnificent upper floor primary suite. Greet each day with awe-inspiring vistas.
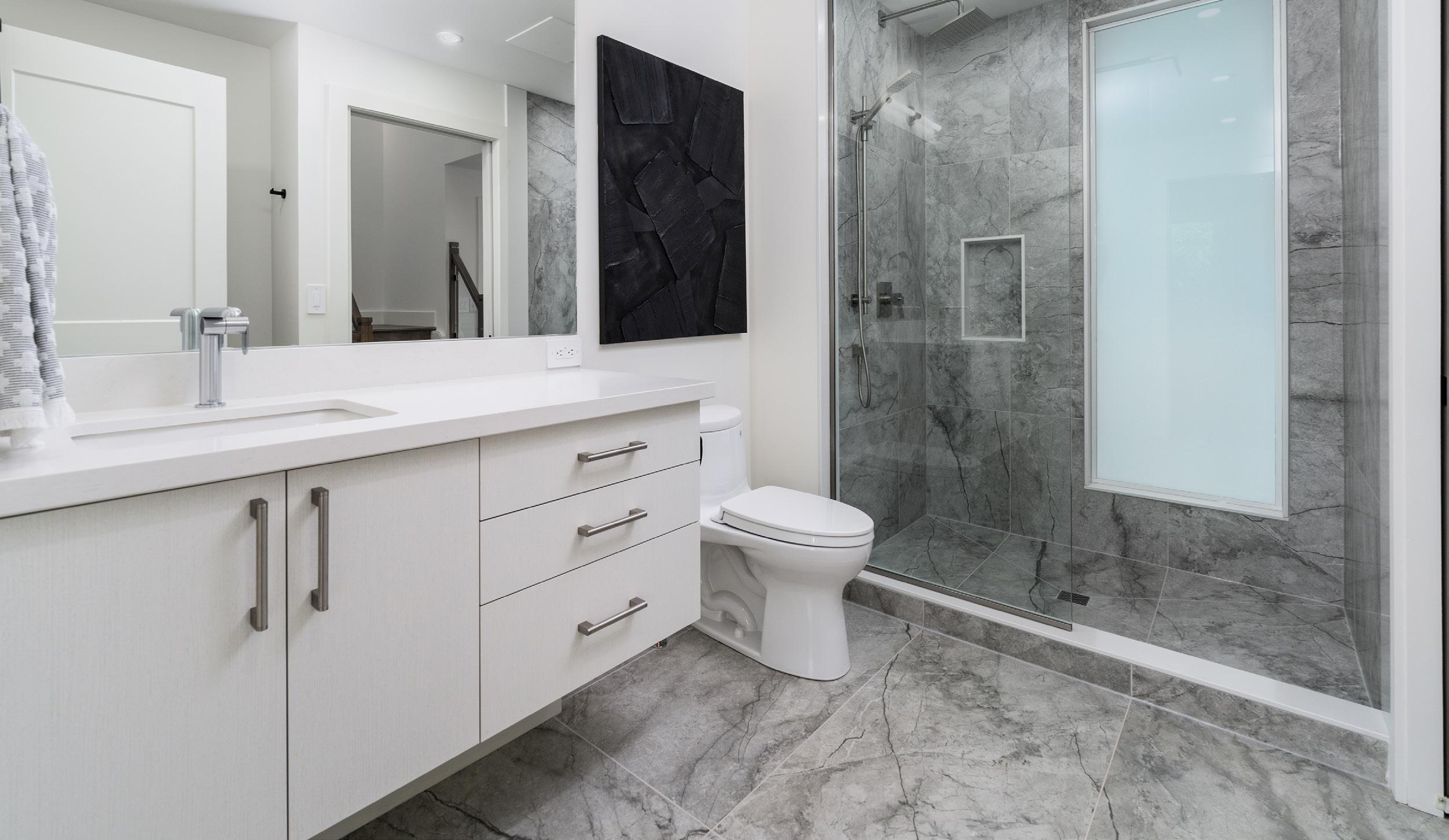
The epitome of sophistication awaits as you step into spacious interiors, enhanced by soaring 9-foot ceilings that create an atmosphere of openness and grandeur. Discover the ultimate convenience and luxury of a walk-in closet, providing ample space to organize your wardrobe and accessories, adding a touch of opulence to your everyday routine.

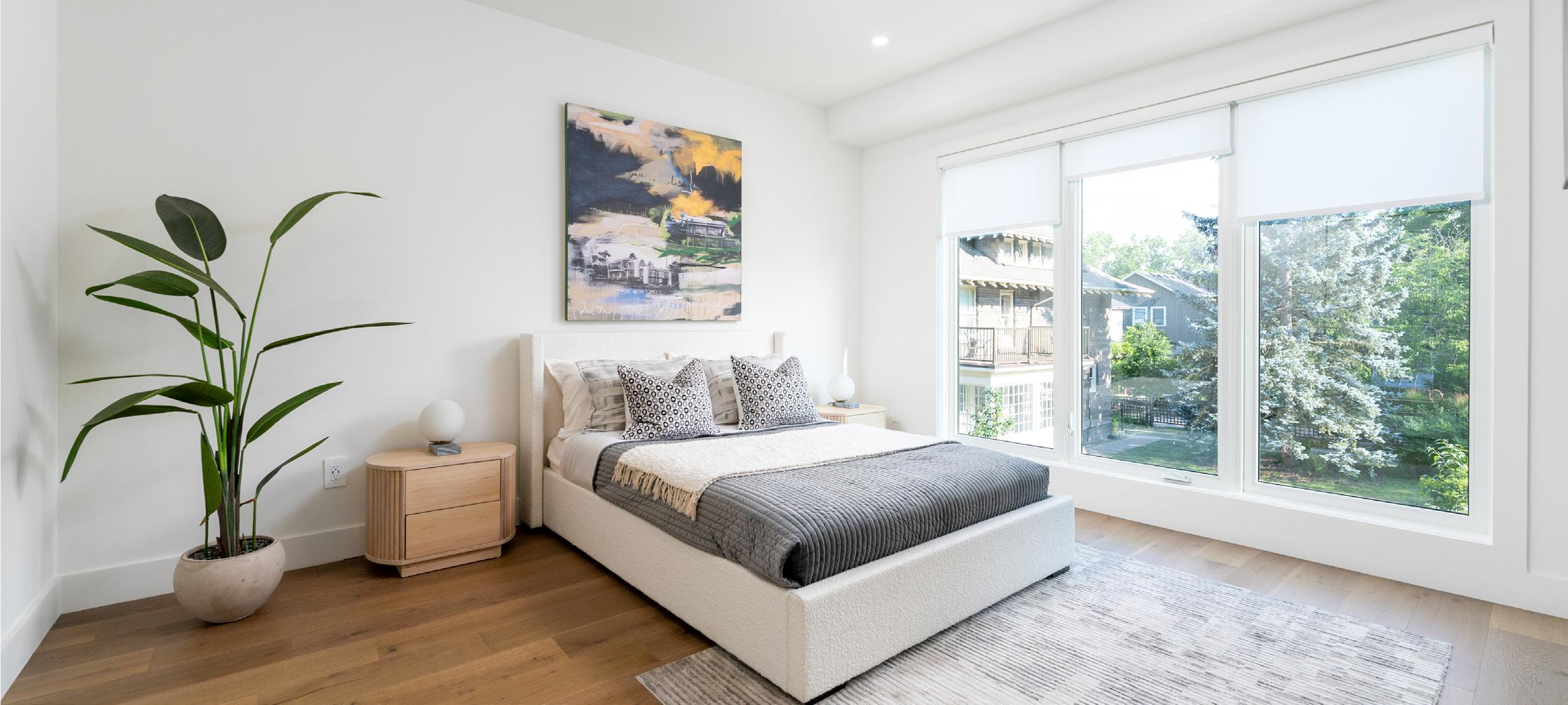
Indulge in a lavish escape on your private third-floor outdoor terrace, where opulence meets relaxation in perfect harmony. Revel in the allure of a sleek gas fireplace; this luxurious addition provides an inviting ambiance, perfect for indulgent evenings and sophisticated gatherings under the stars. Your private oasis awaits.
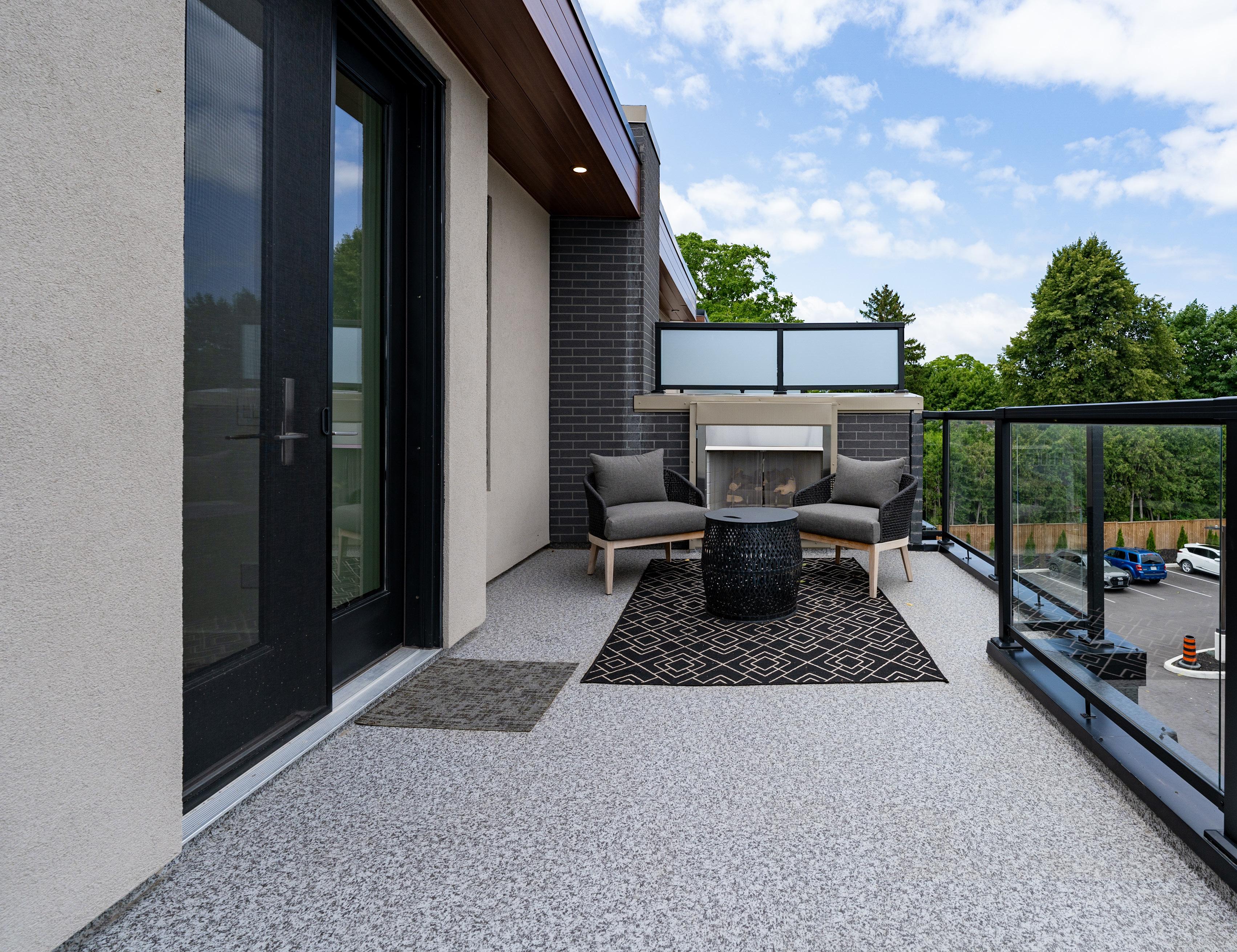
the stars.
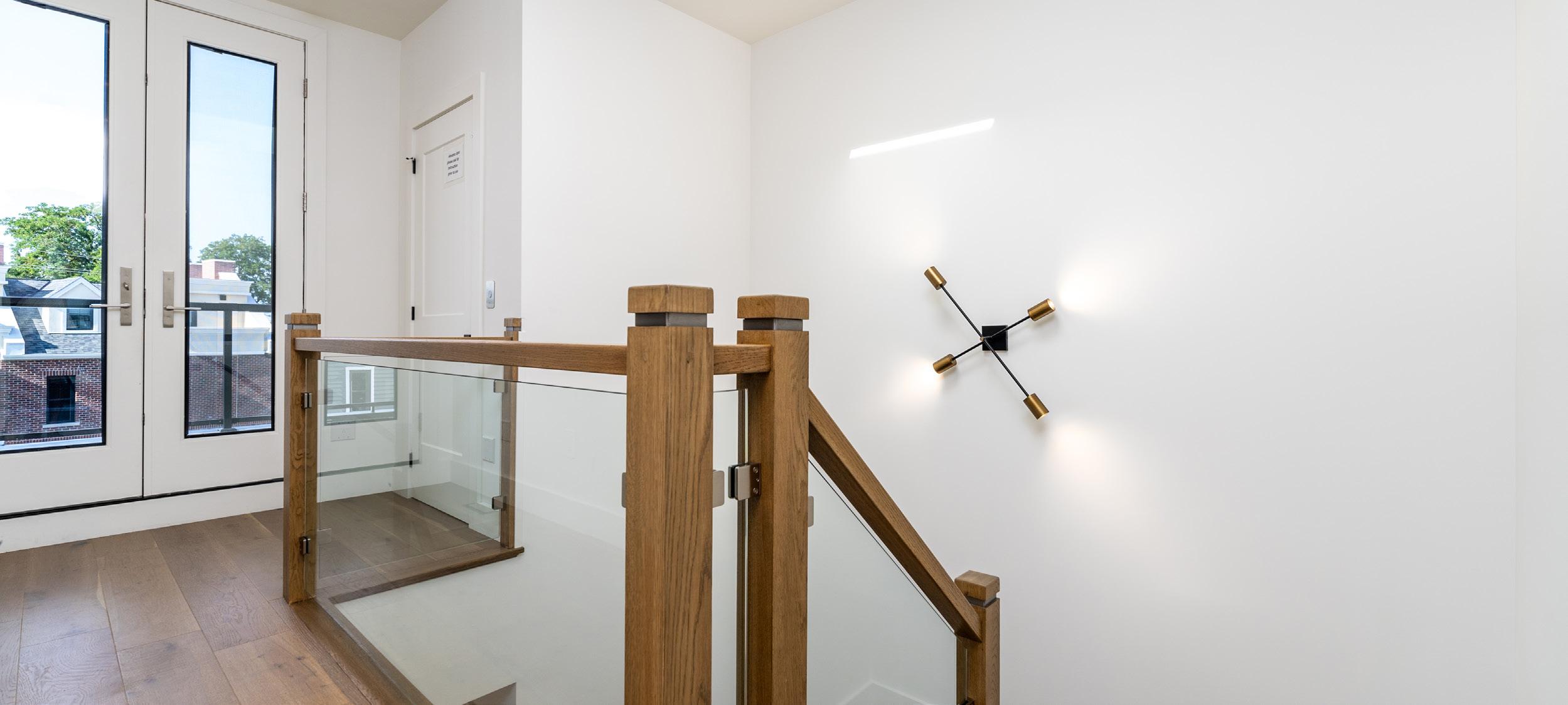
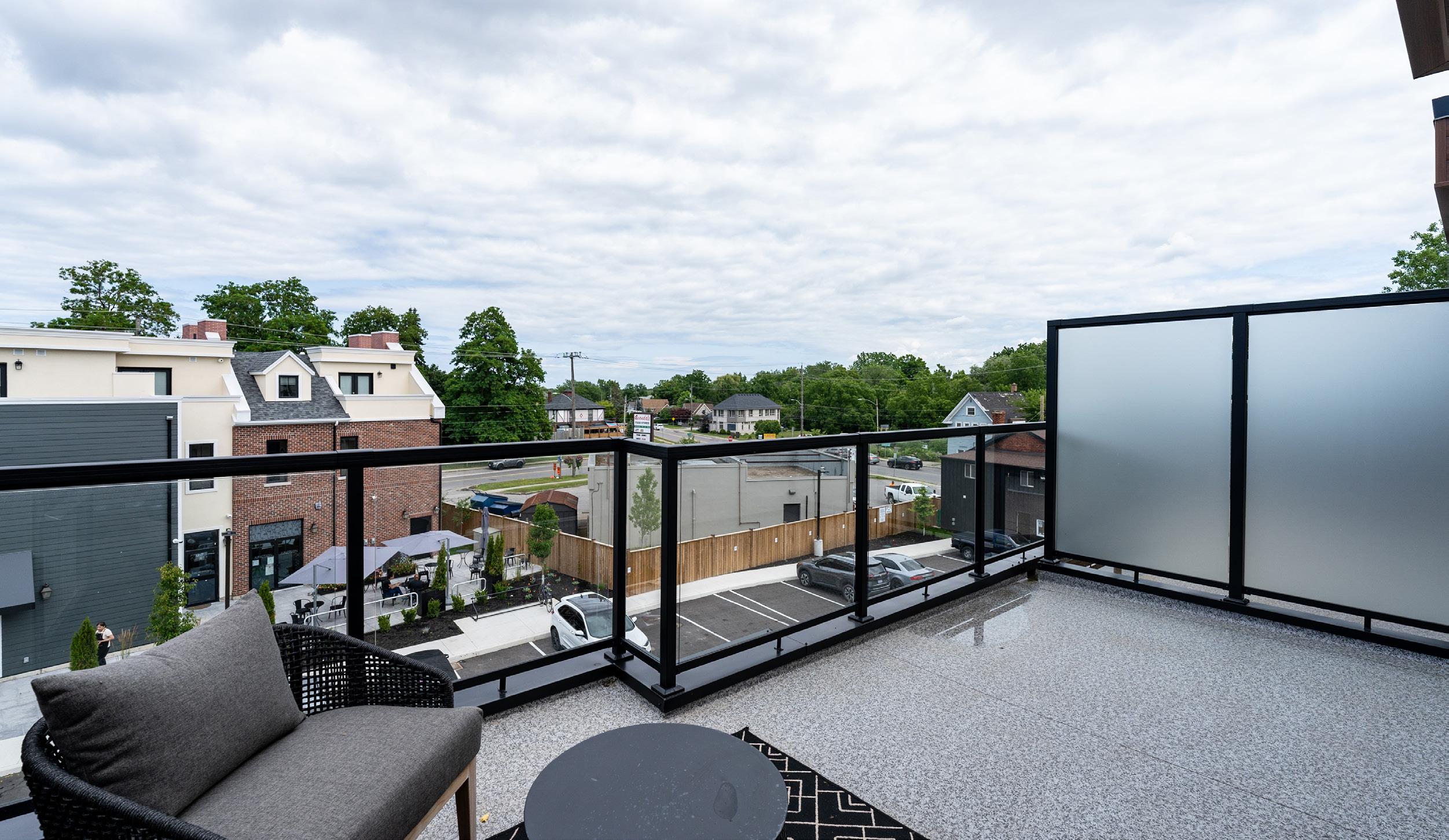
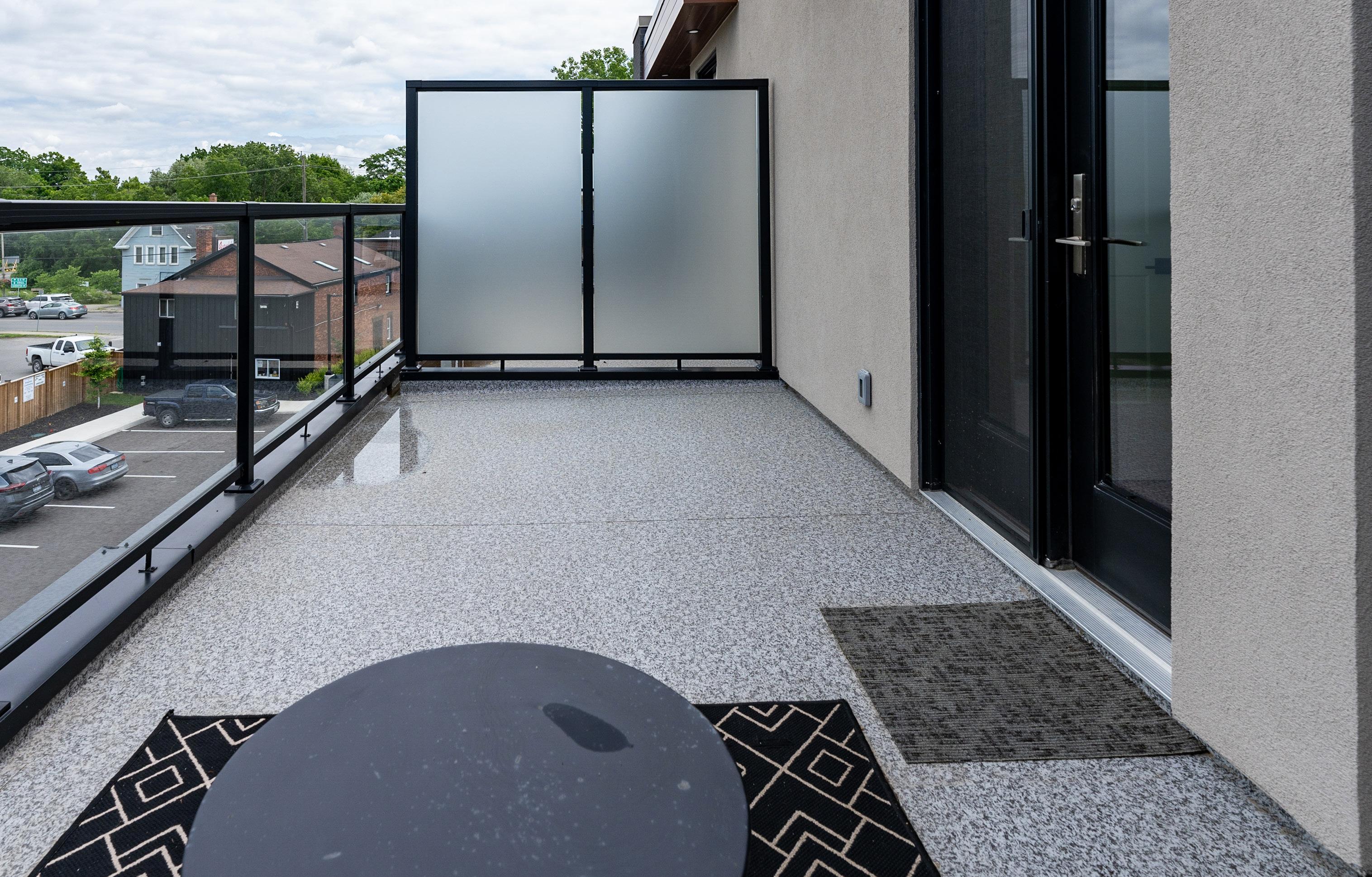
Step into your backyard space that includes maintenancefree turf backyard accessed through large patio doors. With privacy fencing, this serene space offers seamless indooroutdoor living, perfect for both entertaining and relaxation.
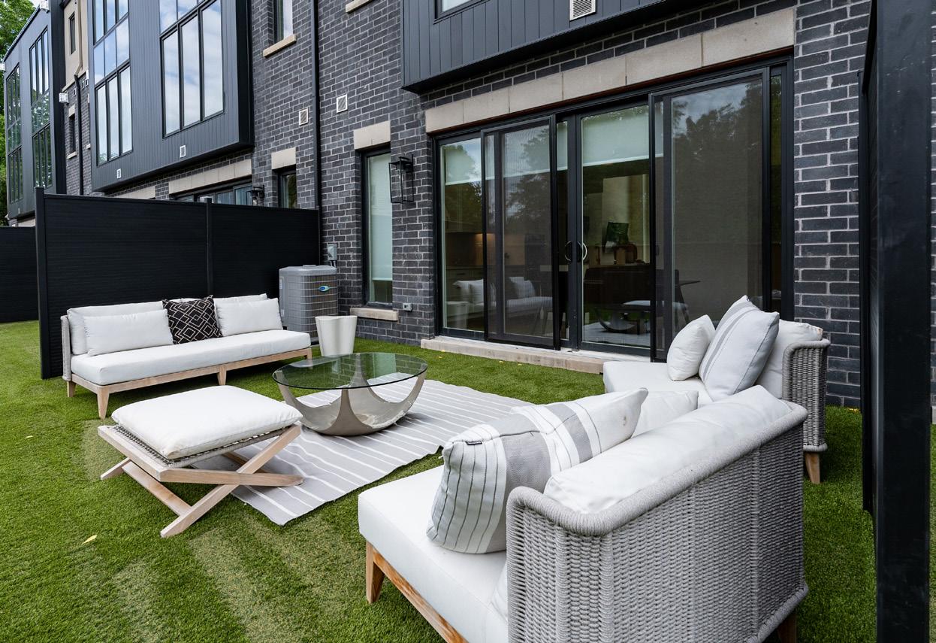
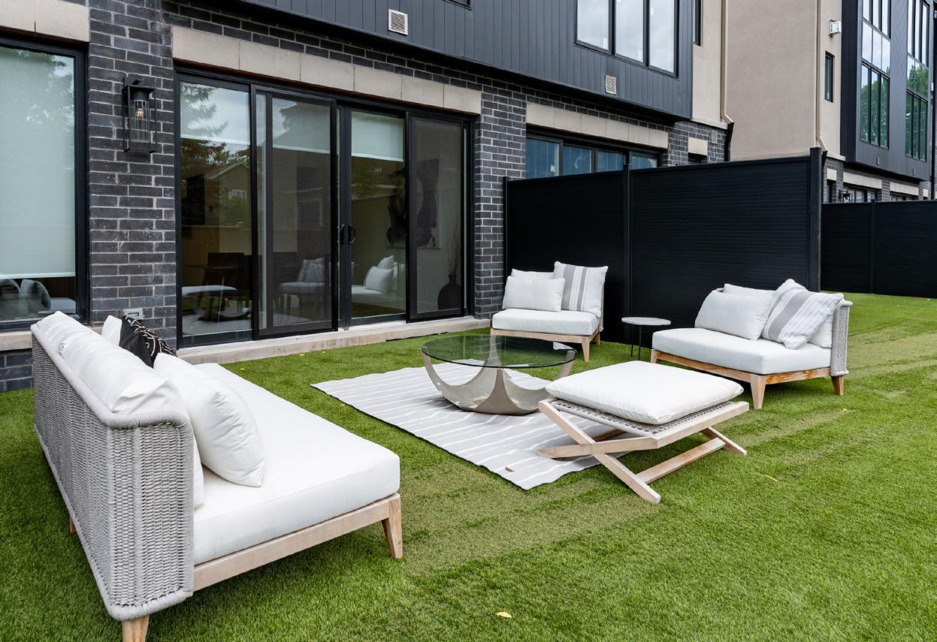
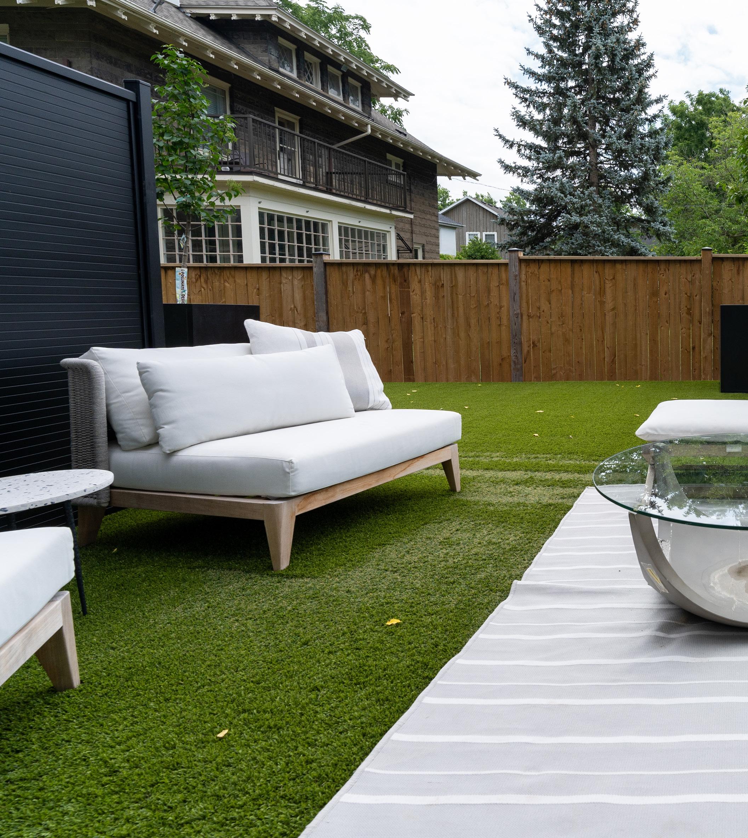
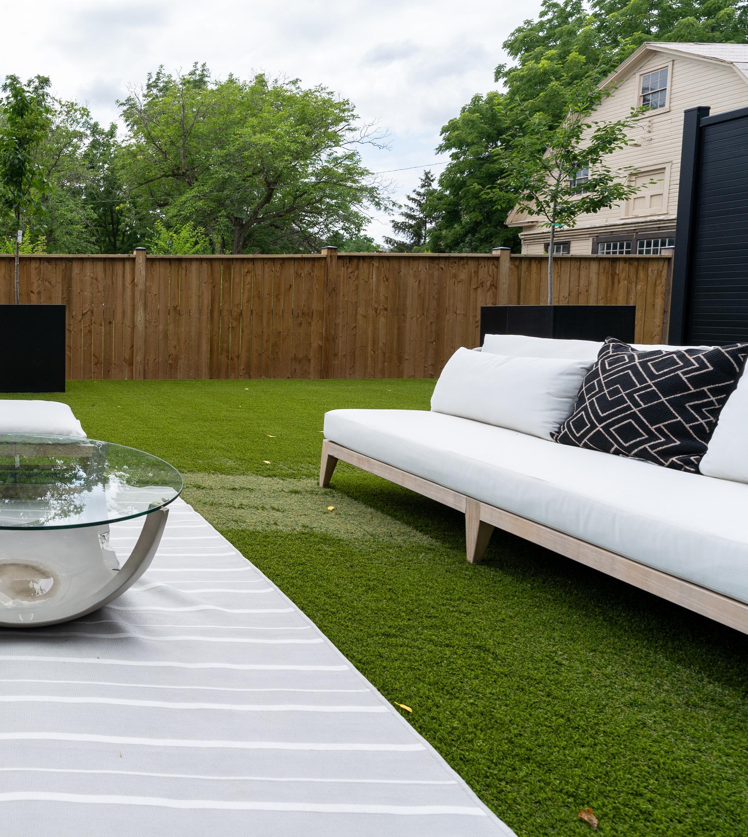
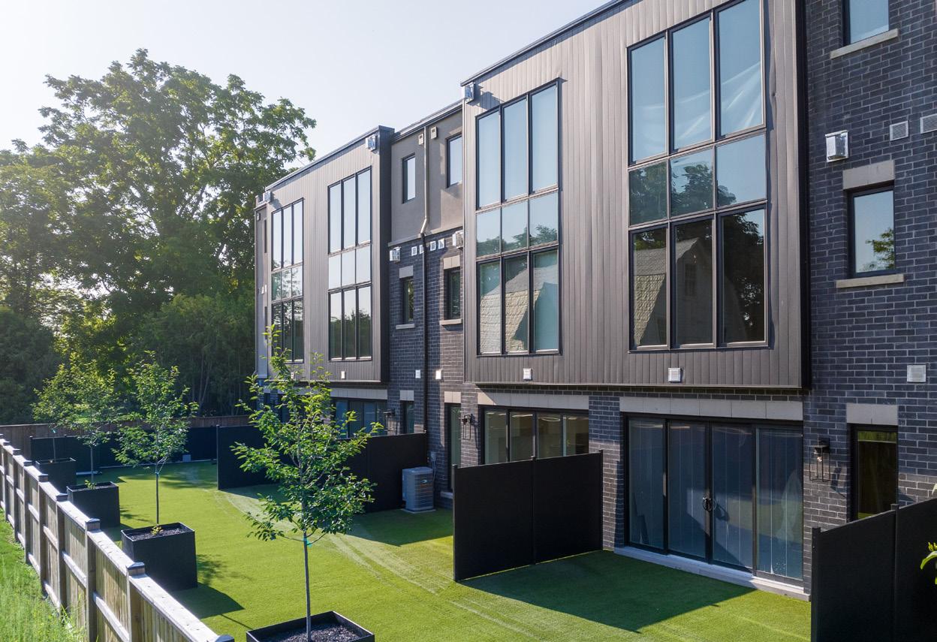
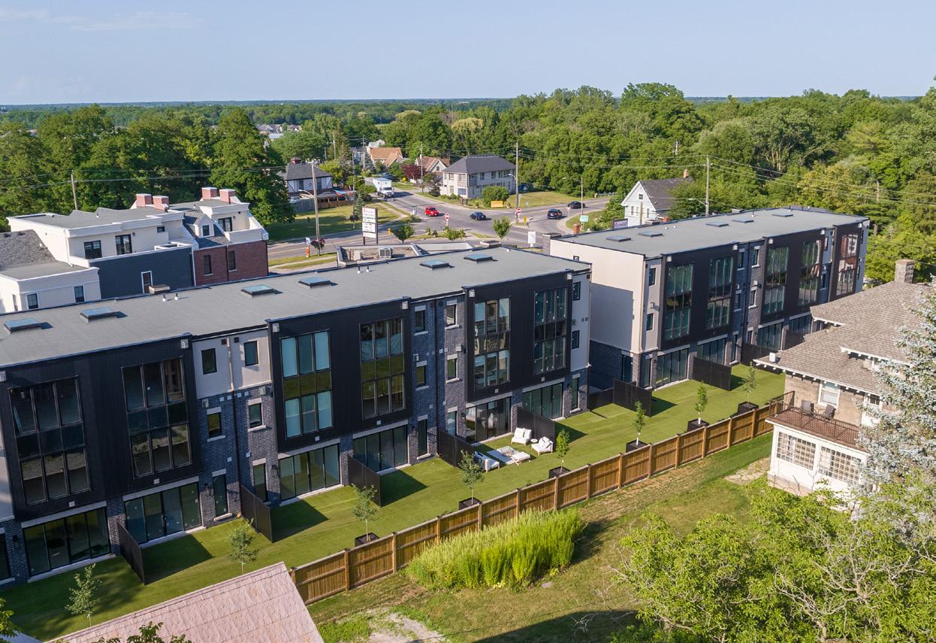
Your dream home awaits. This stunning residence boasts a seamless fusion of stone, brick, wood, and glass accents, creating a timeless and sophisticated ambiance. Embrace the utmost convenience with a private elevator system, granting you effortless access to every level. Your comfort is assured with heated underground parking, leading to your private double-car garage, providing protection and warmth for your vehicles year-round.
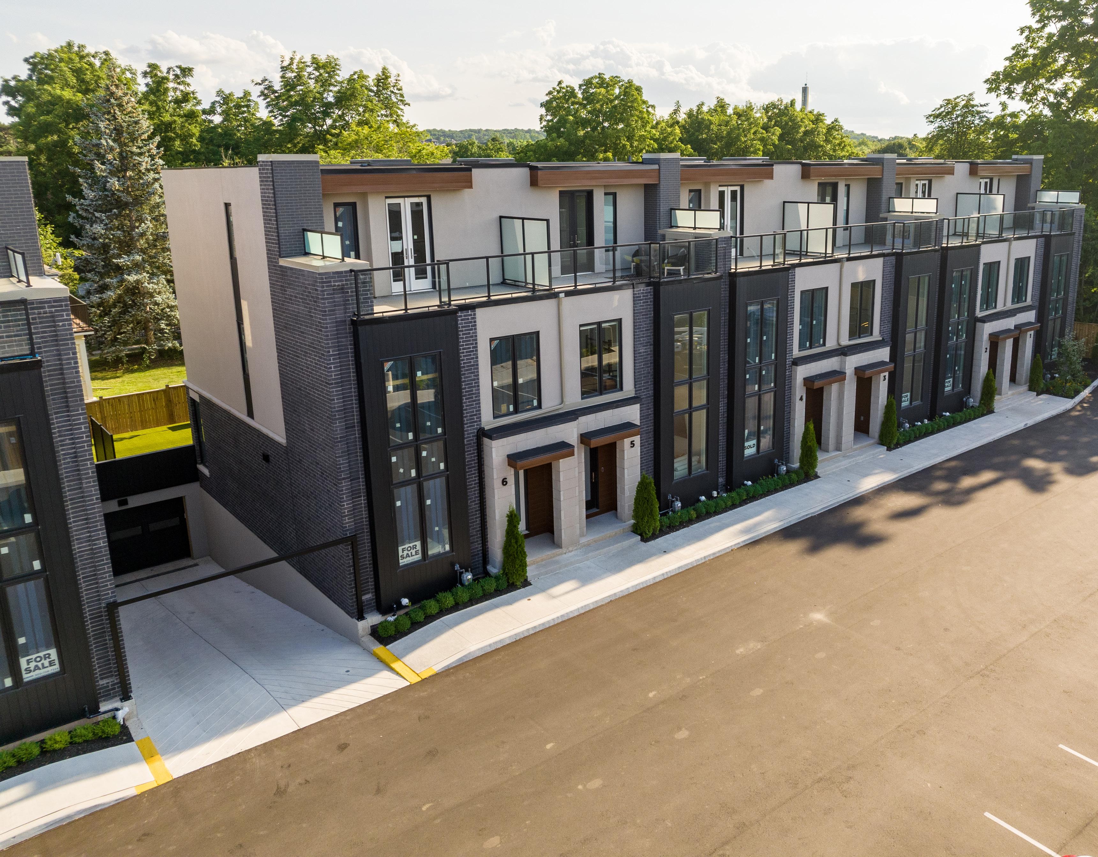
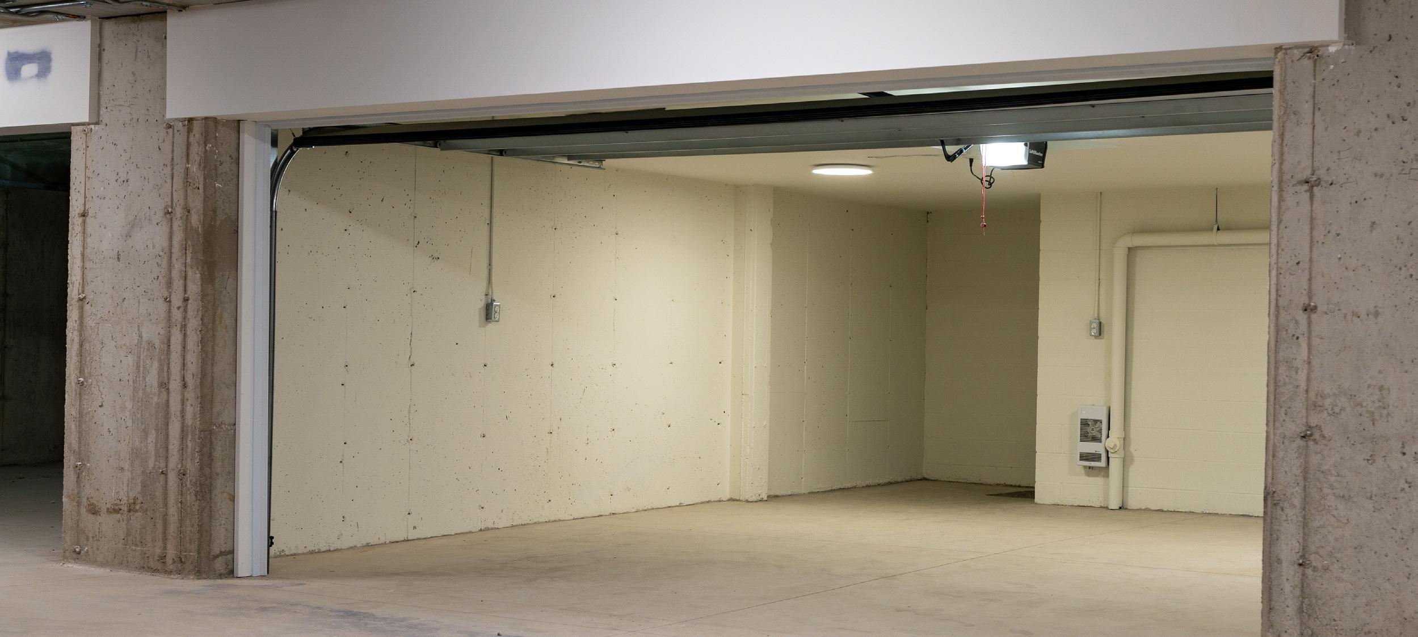
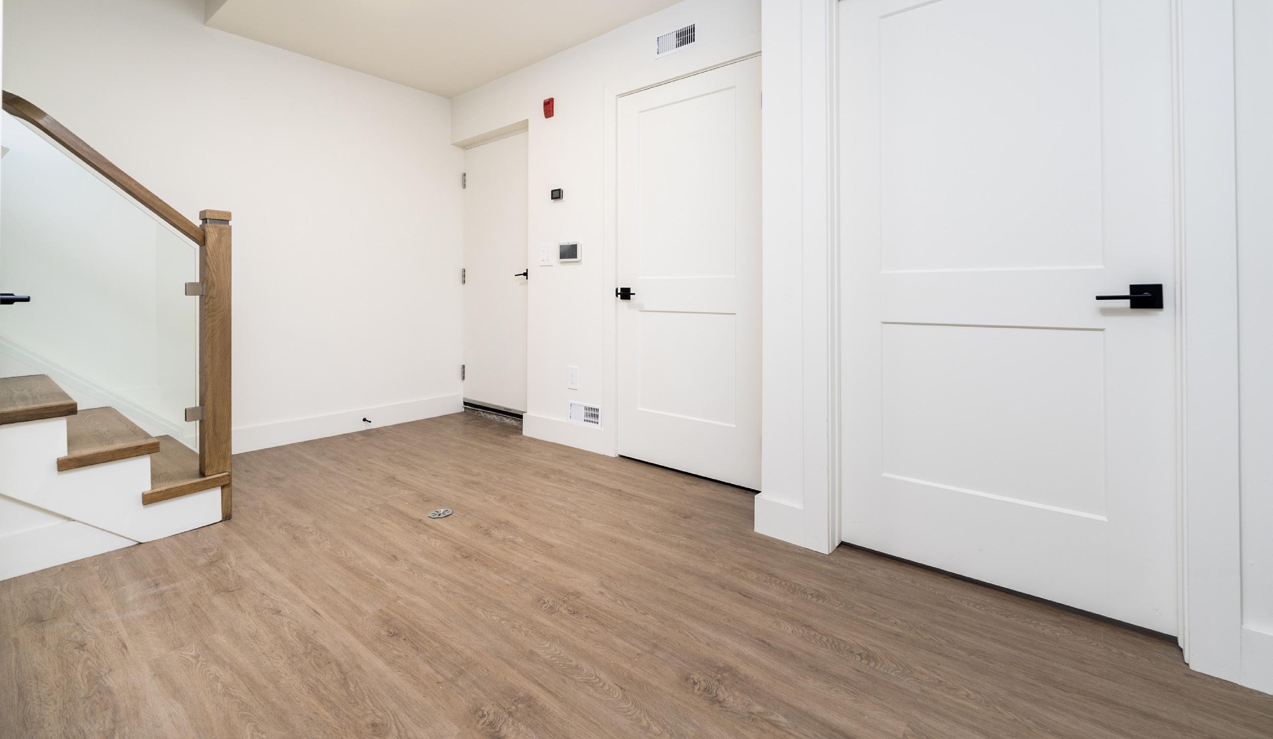
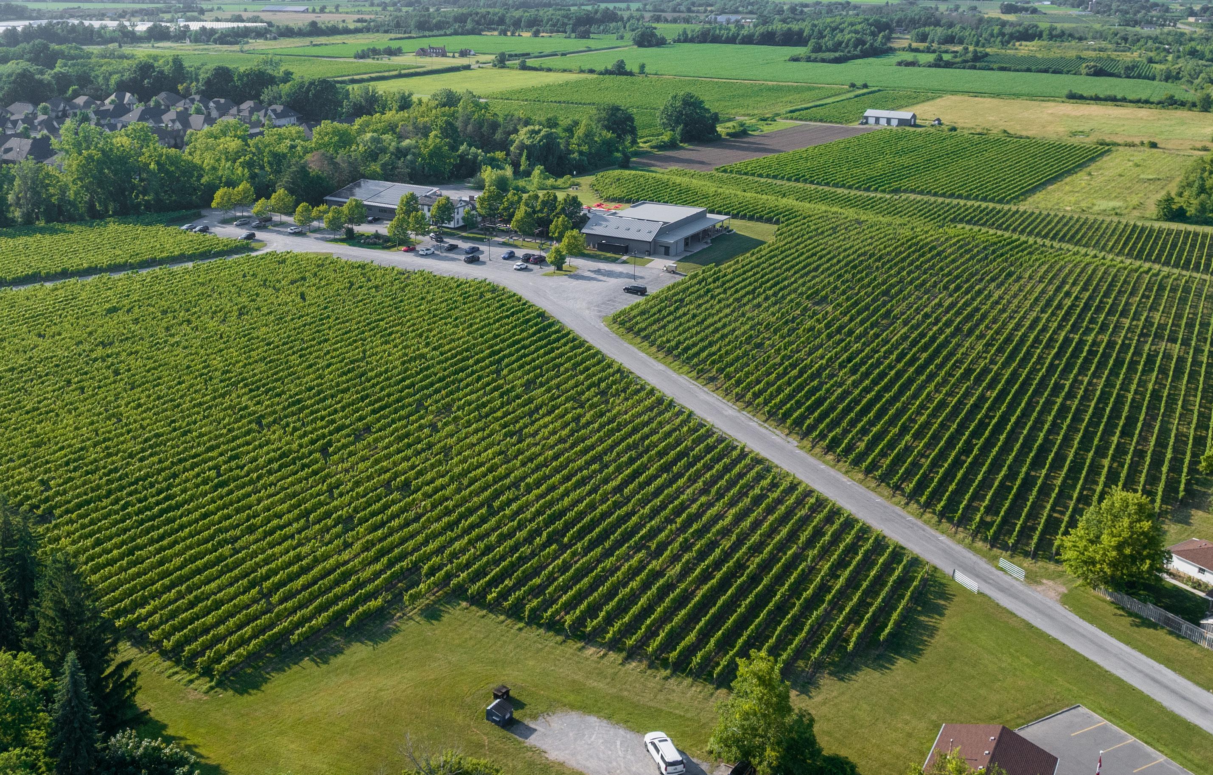
INCLUDED FEATURES
PEACE OF MIND WARRANTY:
• 7 year TARION warranty in accordance with the Ontario New Home Warranties Plan Act
STAINLESS STEEL KITCHEN APPLIANCES:
• Top of the line premium grade appliances - includes Jenn Air induction cooktop, Jenn Air integrated 3 door panel ready refrigerator, Thermador double combination wall oven with speed oven combo, Fisher Pascal integrated 2 rack dishwasher, AVG stainless 860 CFM hood fan liner, LG stackable 5.2 cuft steam washer and 7.4 cuft turbo steam dryer
CABINETRY AND COUNTERTOPS:
• Kitchen and vanity cabinets with contemporary matching hardware to be selected from samples provided by Vendor
• “Panel ready” integrated style fridge
• Spacious kitchen island
• Quartz countertops in kitchen and bathrooms to be selected from samples provided by the Vendor
Up to 9 pot and pan drawers, 3 utensil drawers - pantry cabinets as per plan
• Finish to be Uniboard Melamine
• 2 main washrooms to be standard 5 ft vanities
• Guest washroom to have standard vanity with quartz top
FLOORING:
• Luxury vinyl plank throughout to be selected from samples provided by Vendor 12” x 24” porcelain tiled washroom floors (stacked) and shower walls
PLUMBING FIXTURES:
• Owned electric hot water supply
• Large single bowl stainless steel undermount kitchen sink
• Stylish single lever pulldown spray faucet in kitchen
Undermount white vanity sink with single lever brushed chrome faucet in bathrooms
• Spacious walk-in showers as per plan
• Tiled shower base with tiled walls and frameless glass shower panel - as per plan
• Moen single lever faucets
• Moen positemp shower with slide arm, hose and hand held body sprayer
• American Standard 2 piece right height elongated toilet
• Guest washroom to have one sink and one standard single lever faucet
ROUGH-INS FOR FUTURE USE:
• Rough-in for CAT5 and COAX to TV locations
• 5 USB outlets (1 in kitchen, 2 in primary bedroom, 2 in second bedroom)
• Set up for wireless communications
PROFESSIONAL PAINTING:
• All finished walls and trim to have 3 coats of paint - one primer and two finished coats
ENERGY-SAVING INSULATION AND DRYWALL:
• House fully insulated to values established by the Ontario Building Code
• 10’ Ceilings on Main Floor, 9’ on floors 2 & 3, 8’ on lower level
• Smooth Ceilings throughout
INTERIOR TRIM/HARDWARE:
• Integrated, full width mirrors at all vanities in all bath and powder rooms
All exterior and interior hardware pre-selected by Vendor
• Lever style with square rosette
• Prestigious oak staircases, oak railings, metal spindles, oak treads and stained risers, open treads for 2nd & 3rd level, painted stringers, open risers on upper levels (as per plan)
• Supply of paper holder, robe hooks and towel bars to match faucet style and finishes
• Interior trim is clean modern 5.5” baseboard and 3.5” casing
• Modern style interior doors as per Vendor selection
MECHANICAL SYSTEMS:
• High efficiency forced air has furnace with central air conditioning
• Temperature 3 floor Zone Control Wireless HVAC system smart phone control
• Intruder Alarm system in every unit with 2 keypads as per plan smart phone control with video and voice
ERV - Energy Recovery Ventilation system
• Exhaust fan in kitchen and washrooms vented to exterior
• Dryer vented to exterior
ELECTRICAL EQUIPMENT:
• 125 Amp electrical service with breaker panel
• “Cambridge” private elevator systems serving all 4 levels in each unit. Cab fixtures and finishes integrating with the design concept
• Gas Fireplace with touch ignition system
• TV media outlet in both bedrooms
• Heated ramp to parking garage, Heated underground entry with control button system, steel entry doors with multi latch lock system
• Quality electrical light fixtures (interior and exterior)
• Smoke detectors on each level as per Ontario Building Code
• CO detector as per building code
• Heavy duty cable outlet for electric dryer and stove
• Doorbell at the front door with audio and video voice control on smart phone
• Bedroom fireplace walls to be drywalled and painted
• Pot lights on main floor
• Light fixture allowance of $2,000
Power roller blind included for the upper living room window
• Manual roller blinds included for the remaining areas
LANDSCAPE/TERRACE:
• Maintenance free 3rd floor patio with gas fireplace featuring concealed burner and Quartz fire beads and safety screen
• Privacy screen between units
• Large rear patio doors leading to turf grass backyard with privacy fencing (as per plan)
CLOSETS:
• Standard front closet with double doors
• Second floor closet to have a diagonal wall with entry door and rod and shelf inside
• Third floor closet to have a 2 ft wall opposite the fireplace wall to create a break point with rod and shelf (Unit 4 will be being built this way to showcase a third bedroom design)



