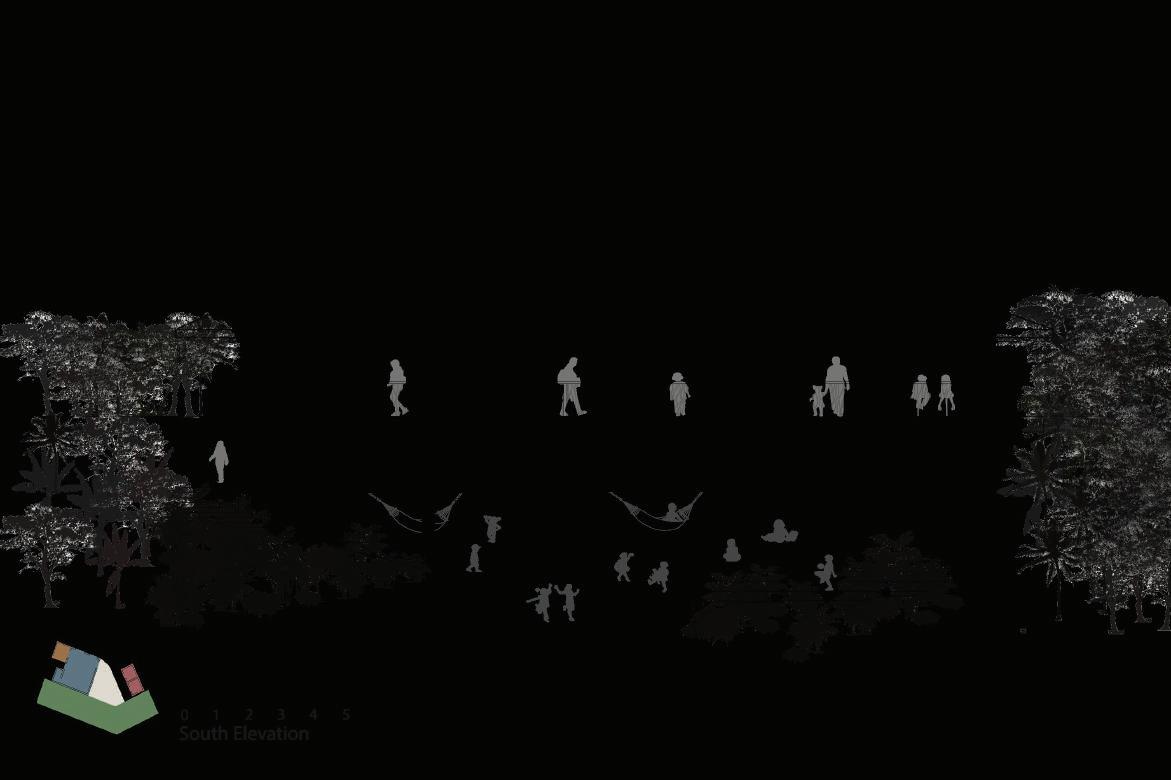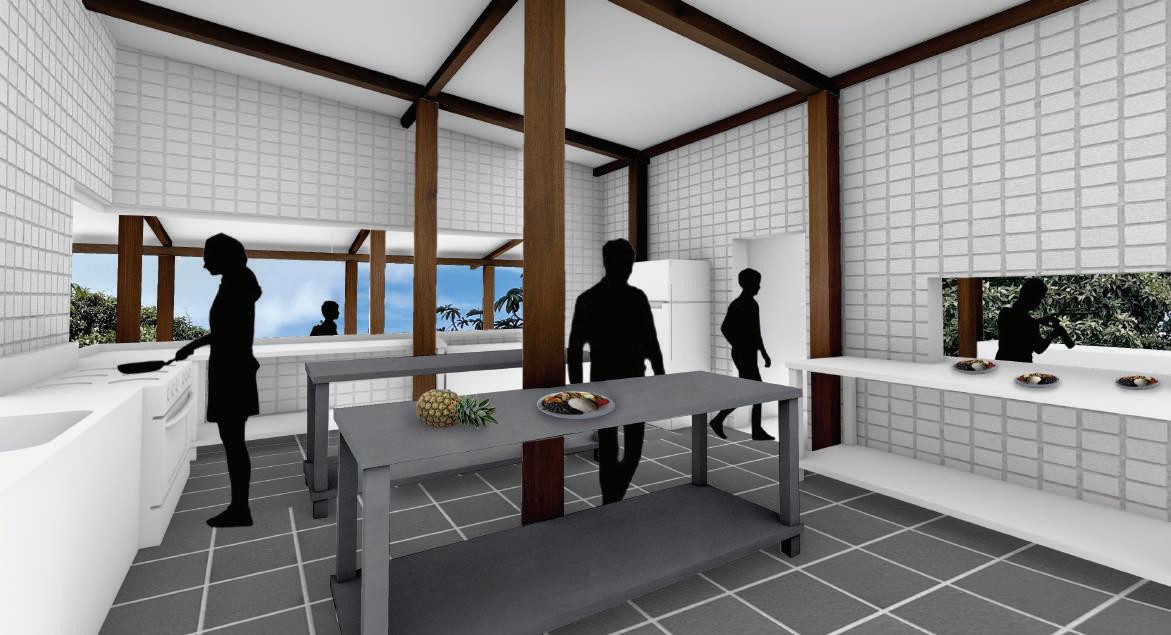GOOD NEIGHBORS
AFFORDABLE HOUSING
SONG EUN HAN ERKIN OZAY BUFFALO, NYSENIOR FALL 2022
Good Neighbors brings familiarity to affordable housing for the people of West Side with the city’s vernacular styles. The mix of building types draws from the surrounding city to integrate the site with the language of the neighborhood. The existing building is reimagined to provides a more comfortable and welcoming experience of the existing building with large shared spaces on each floor and accessible, combined units. The campus includes a variety of community spaces along the street to activate the building facade and sidewalk. In contribution to the West Side economy, the scale and materiality of Good Neighbors allows it to be built by small contractors and low skilled labor.
Programs used: Rhinoceros 3D, AutoCAD, Photoshop

Buildings are organized to follow the pattern of the grid, then shifted to different angles to narrow or widen spaces to either increase or decrease privacy and public interaction.

Each f loor of the res dential bu ld ng includes a shared b acony.

The new entr y condition disrupts the monotonous struc ture of Sed ta and introduces multipurpose spaces that could be used for a variet y of func tions
or of the residential bu ld ng includes a shared blacony
 Sout h Ele vation
West Ele vation
West Ele vation West Elevation
Sout h Ele vation
West Ele vation
West Ele vation West Elevation

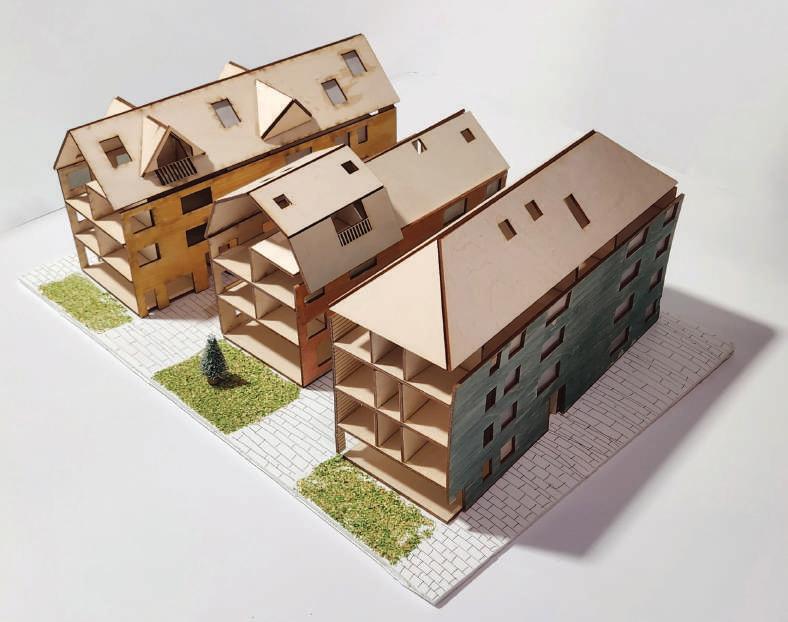
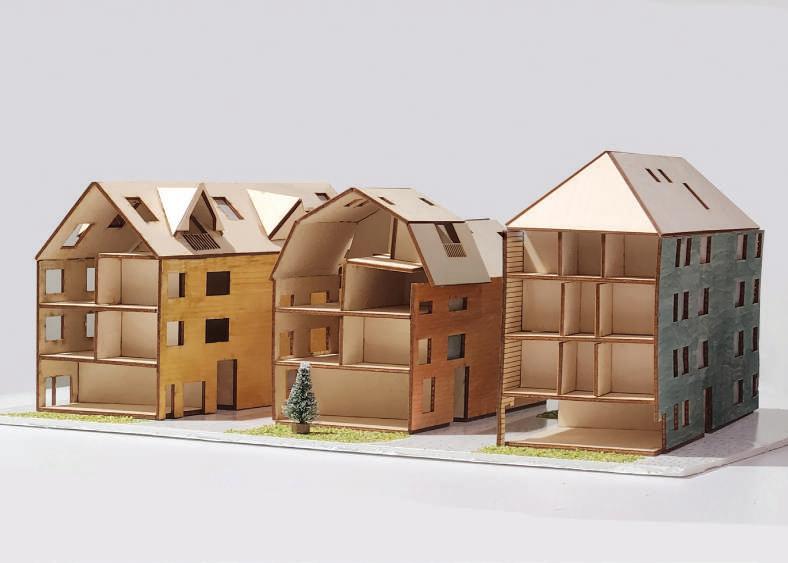






Connecting Path


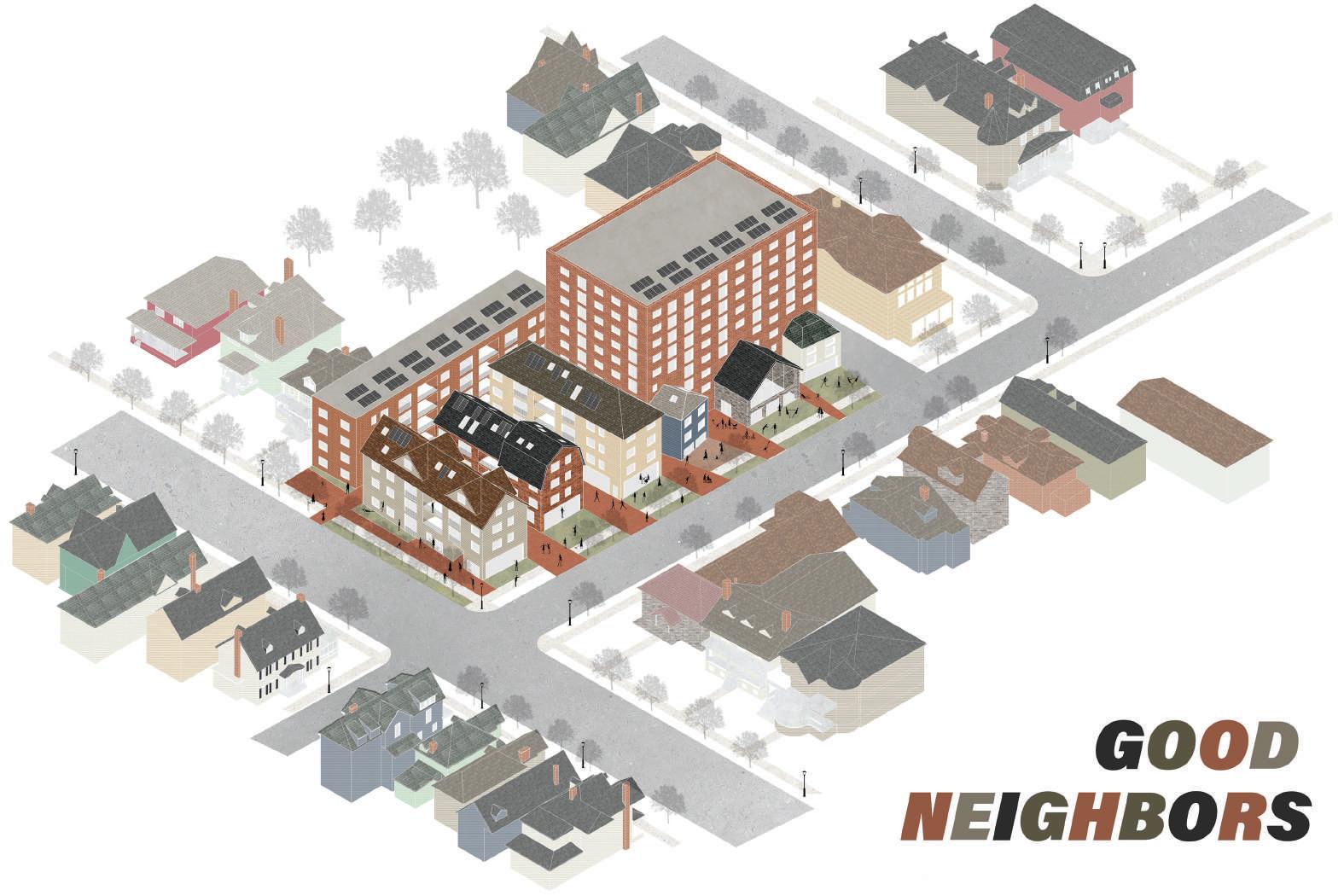
HONEY COVE
BOATHOUSE/MUSEUM
JULIA JAMROZIK NORTH TONAWANDA, NY JUNIOR FALL 2021The Honey Cove holds a collection of antique riverboats and wooden leisure craft originating from the twentieth century. The boathouse and riverboat museum sits at the entrance of the Erie Canal in North Tonawanda, Buffalo. The museum educates its patrons on the rich history of riverboats along the Niagara River and provides classes on boat construction, renovation, and operation.
Programs used: Rhinoceros 3D, AutoCAD, Illustrator, Photoshop

The aggregation of the Honey Cove originated from a hexagonal tiling across the project site. Hexagons are seen all over nature, such as chemical symbols, a monstera fruit, or a honeycomb. Unlike other regular shapes, hexagons allow for more variety in configuration and organization. In terms of architectural advantages, they create more connections within spaces and more variety in angles when connecting to the outdoors.
The hexagons are tiled in consideration of the movement of water following around the flat back of a wood-hulled river boat, specifically the boat made by the studio team earlier in the year, Plywood Experiment. The circulation through the project follows the flow of the water.
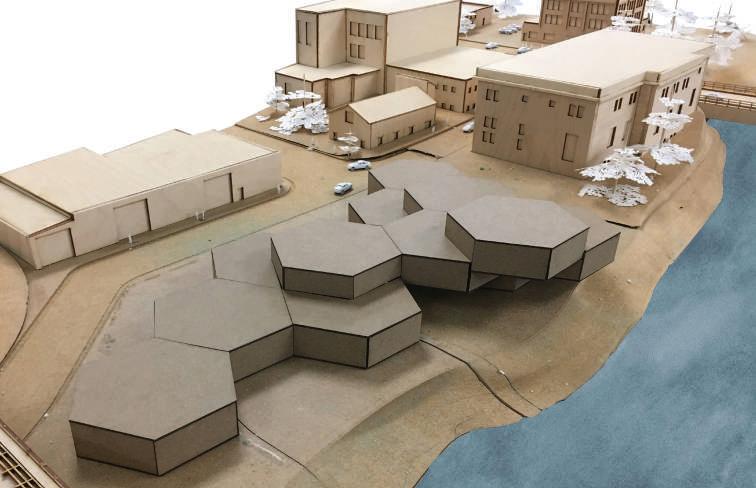 Main Exhibition Workshop and Gallery
Observation Deck (2F)
Enclosed Wet Dock
Gift Shop
Learning Center (2F) Cafe and Kitchen Lobby Gift Shop
Lobby
Cafe and Kitchen
Learning Center 2F
Observation Deck 2F
Main Exhibition Workshop and Gallery
Observation Deck (2F)
Enclosed Wet Dock
Gift Shop
Learning Center (2F) Cafe and Kitchen Lobby Gift Shop
Lobby
Cafe and Kitchen
Learning Center 2F
Observation Deck 2F






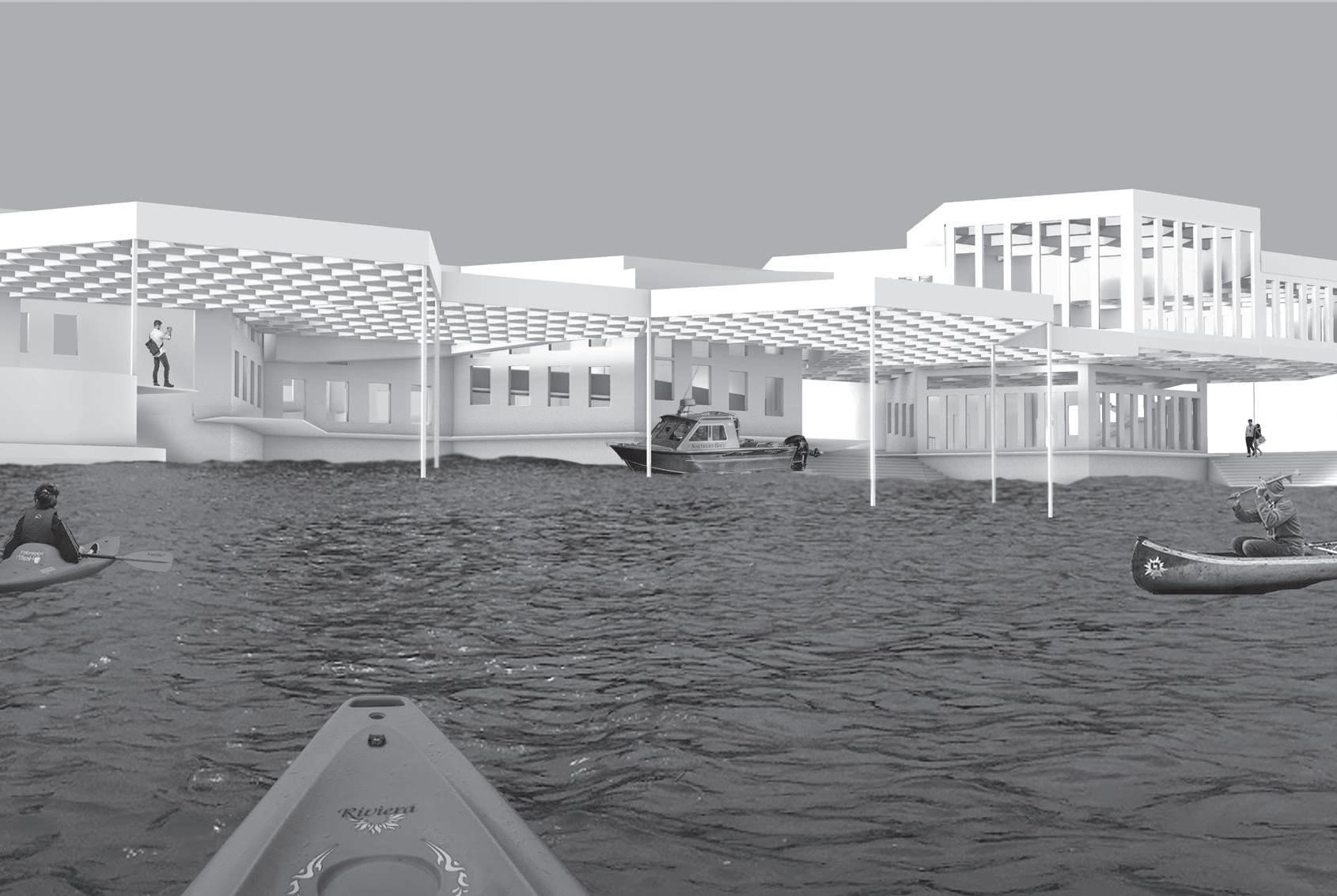

 Upper Floor View
Upper Floor View
PARQUE VALLE BONITO
“SUSTAINABLE FUTURES” 2022 FACULTY: RANDY FERNANDO AND STEPHANIE CRAMER MONTEVERDE, COSTA RICA

PROGRAM DIRECTORS: ANIBAL TORRES GABY MCADAM
TEAM: PAOLO BLANCHI, BOYEON “BAILEY” KIM, EMILY KURTZHALTS, BAILEE LEGNETTO, JONAH MATHEW, ETHAN MARTINEZ, REVATHI NITHIPALAN, ANA PEREIRA, NICOLE STOUT, NICHOLAS STURNER, VANESSA VANTONGEREN
CLIENTS: VALLE BONITO RESIDENTS
The goal of Parque Valle Bonito was to build a community within a park that engages with people of all ages while also creating natural boundaries that encourage learning and celebration of water flow. The Valle Bonito neighborhood is the most populated and dense neighborhood in the Monteverde District. The inhabitants didn’t have access to public or recreation spaces.
Per the Neighbors’ requests, the team designed and built play structures, circulation paths, and seating, and included exercise equipment, public trash and recycling, and bike racks to the site. In response to Monteverde’s climate, bioswales were integrated into the park to manage water flow across the site.


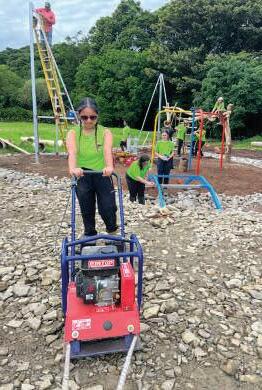
The team divided into groups to design three play structures, each using locally sourced or recycled materials. My group’s addition was the zipline, a common attraction found in Costa Rica..



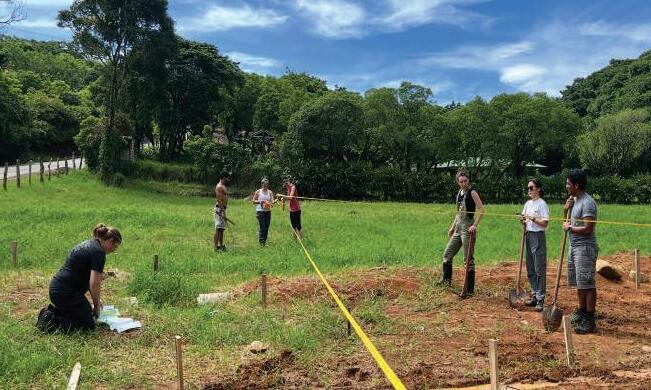
The zipline team included: Bailey Kim, Jonah Mathew, Ethan Martinez, and Revathi Nithipalan.

COMMUNITY CENTER
COMMUNITY CENTER
KEN MACKAYBUFFALO, NY
JUNIOR SPRING 2022
This community center addresses the need for social infrastructure around Niagara Street in Buffalo, NY. Currently, there are no homeless shelters within a walklable distance near the site while the rate of youth homelessness continues to increase in the area. Music education is often a privilege, especially in low income areas, though everyone deserves the opportunities. The facility includes a youth refugee shelter and music education program for the community.
Programs used: AutoCAD, Rhinoceros 3D, Illustrator, Photoshop

Fourth Floor
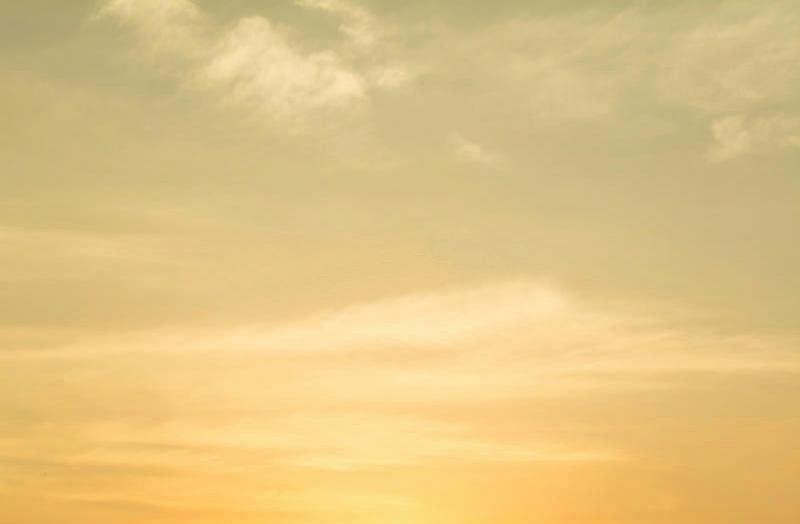

Structural Model Southwest View

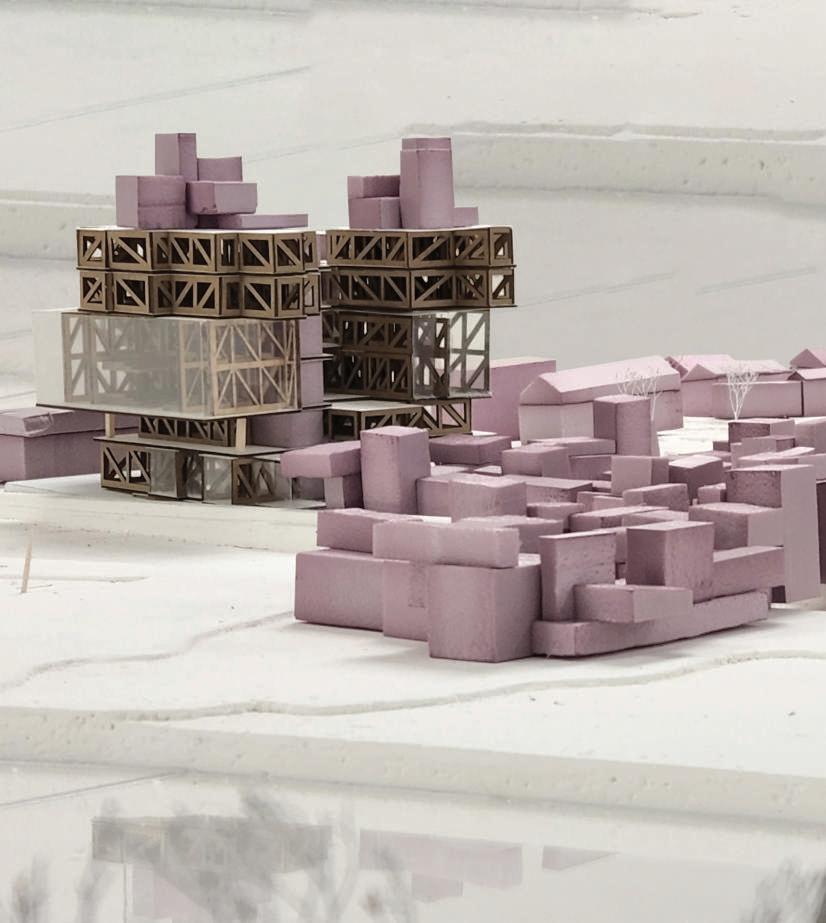
ETHNOGRAPHIC BUILDING PORTRAITS
FACADE STUDY
GREGORY DELANEYBLACK ROCK, BUFFALO, NY
SOPHOMORE SPRING 2021
This study looks at 79 Peter St. in Black Rock, Buffalo in rigorous detail. The first portrait is a reproduction of the original building. It identifies the tree that blocks a large portion of the facade from the steet. The second portrait exaggerates the tree overtaking the facade in an explosion of vegetation that engulfs the house and surrounding landscape. The third portrait layers telephone poles and electric wires transplanted from around the neighborhood to intensify the obstruction of the building facade. The fourth portrait abstracts the elements of the facade into the formation of the tree.
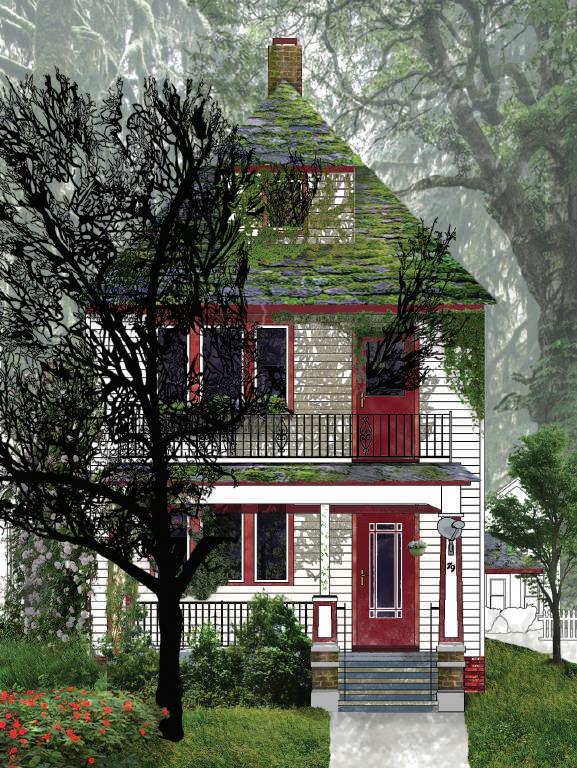
Programs used: Rhinoceros 3D, Photoshop
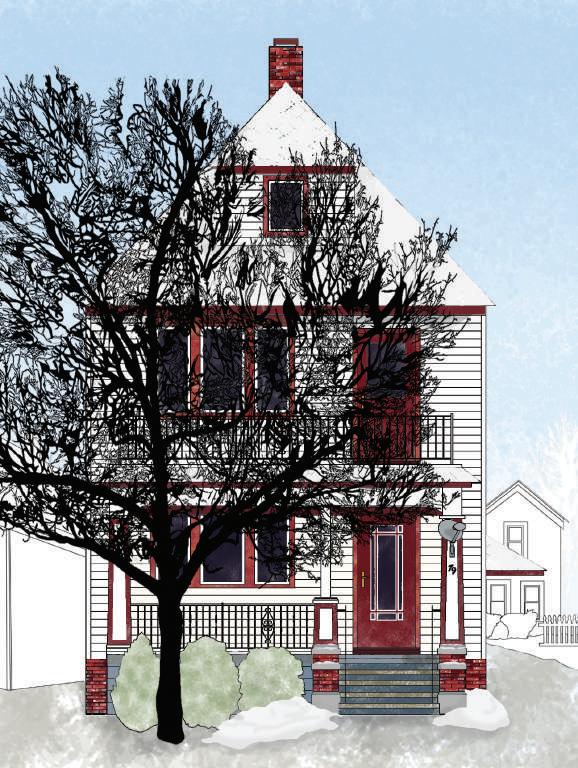
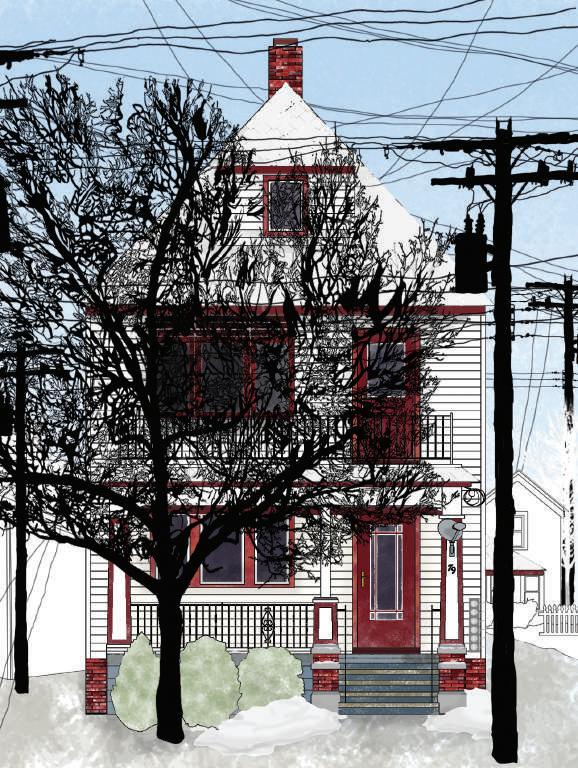

CAUTION SAILS
JUNIOR YEAR
GREGORY DELANEY
PROJECT LEAD: JOHN LAUDER

DESIGN TEAM: JOHN LAUDER, BRIAN NICPON, AUSTIN WYLES
FABRICATION TEAM: ROCCO BATTISTA, DENICE GUILLERMO, JOHN LAUDER, KATERINA NELSON, REVATHI NITHIPALAN, NICOLE STOUT, COLE WISHMAN
PROJECT FUNDING: SARAH POTWIN, NIAGARA
FALLS PUBLIC LIBRARY BOARD OF TRUSTEES
The panels hung here are a temporary installation designed to keep people from entering this area due to the hazard of the building’s uneven floors.

These thirteen panels, called “Caution Sails” by their designers, were conceived as a creative response to the caution tape that was here before. Drawing from conversations with the library and members of the surrounding community, their hope is that this installation will contribute to a more positive overall image and experience of the building, while we wait for the floor to be fixed.
The sails—in shape and color—are designed to complement the angular forms and accents of the building’s architecture, while also forming a super-scaled cautiontape pattern. While limiting physical access to the bookstacks, the sails allow for visual connection and the transmission of light through their material, shape, and perforation.
The sails were designed and fabricated by students from the University at Buffalo School of Architecture & Planning and installed in December of 2021.
 Sewing Machine Tutorial
Sewing Machine Tutorial

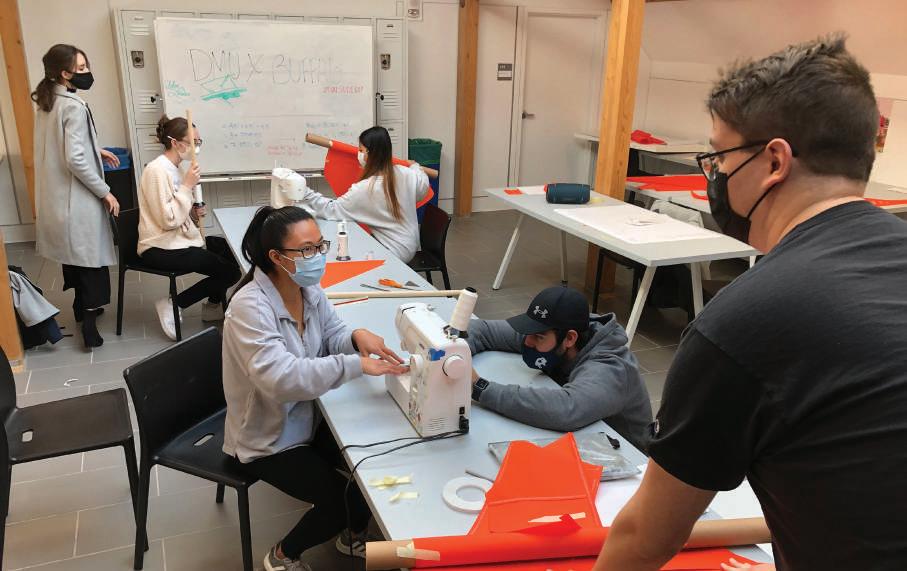 Fabrication Day 2
Fabrication Day 2
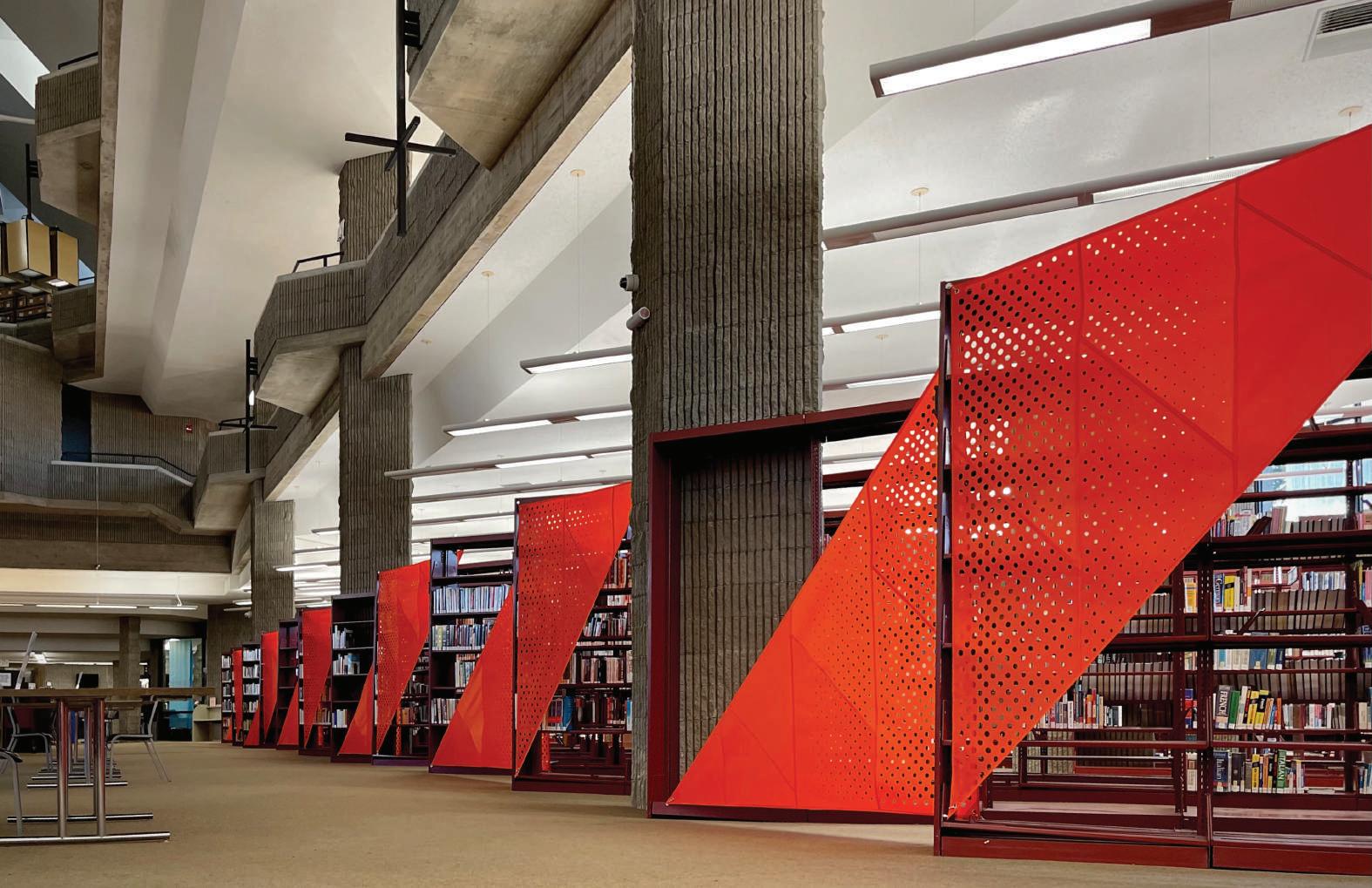
IMMIGRATION CENTER
IMMIGRATION CENTER
ADAM THIBODEAUX
TEAM:
SONG EUN HANWILLIAMSVILLE, NY
SOPHOMORE FALL 2020
The immigration center, located in Williamsville, Buffalo, is a resource for the growing refugee population in the area. Immigrants have access to temporary accommodation, housing and employment resources, childcare facilities, classrooms, and a community of support.
The center is a random aggregation of several heptagons of various sizes to generate dynamic spaces. The heptagons were derived from the forms in Lina Bo Bardi’s SESC Pompeia factory.
Programs used: Rhinoceros 3D, Illustrator, Photoshop
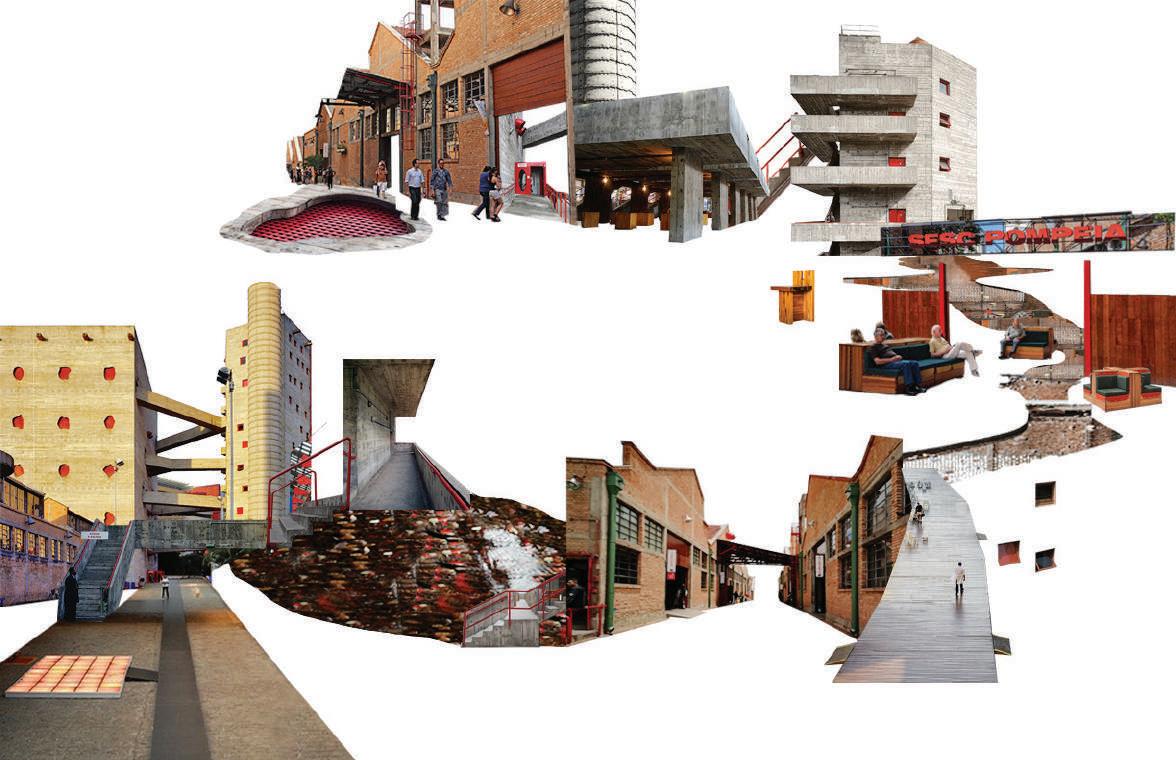
Project Geometries
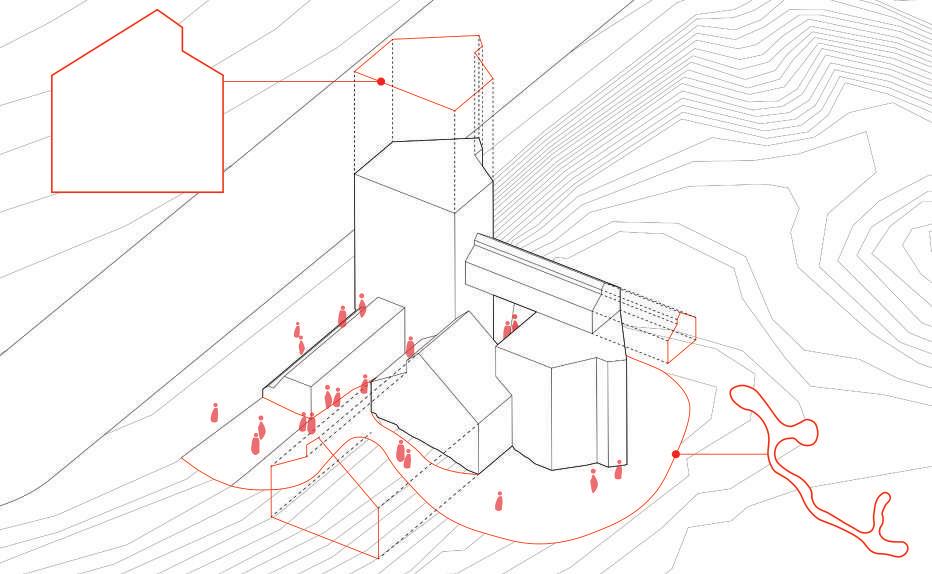
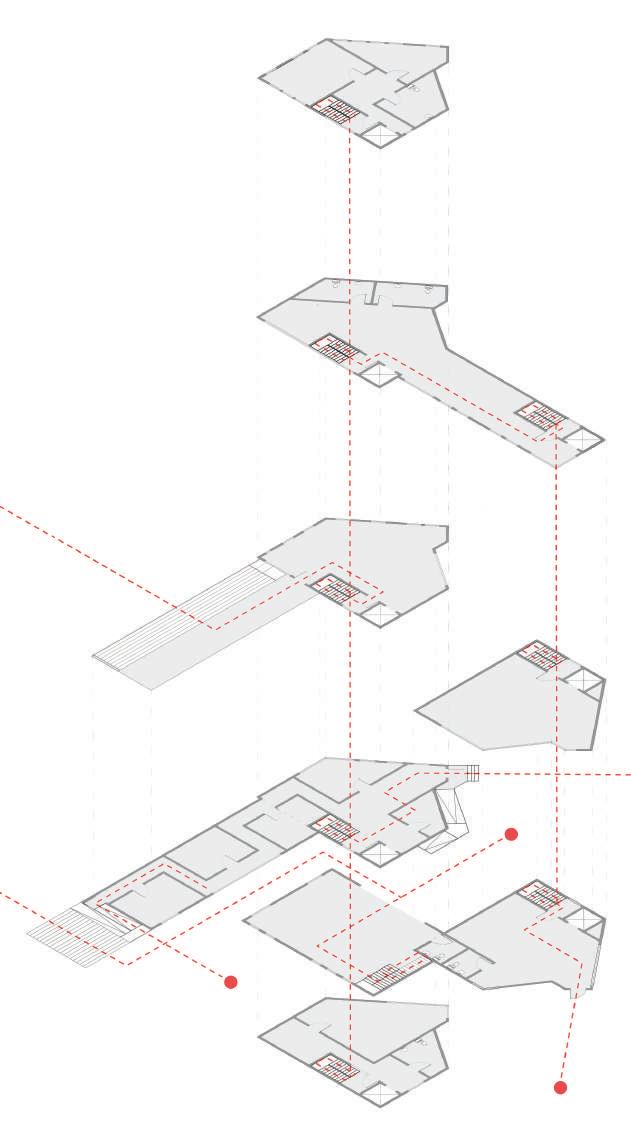



CORNELIUS LIBRARY
LIBRARY
GREGORY DELANEY
BLACK ROCK, BUFFALO, NY
SOPHOMORE SPRING 2021
The Cornelius Library is a neighborhood branch library that explores the relationship between architecture and community. The design of the library directly responds to Black Rock’s history with waterways and the spirit of the neighborhood. The name originates from Cornelius Creek, which was filled in due to pollution.
Programs used: Rhinoceros 3D, AutoCAD, Illustrator, Photoshop
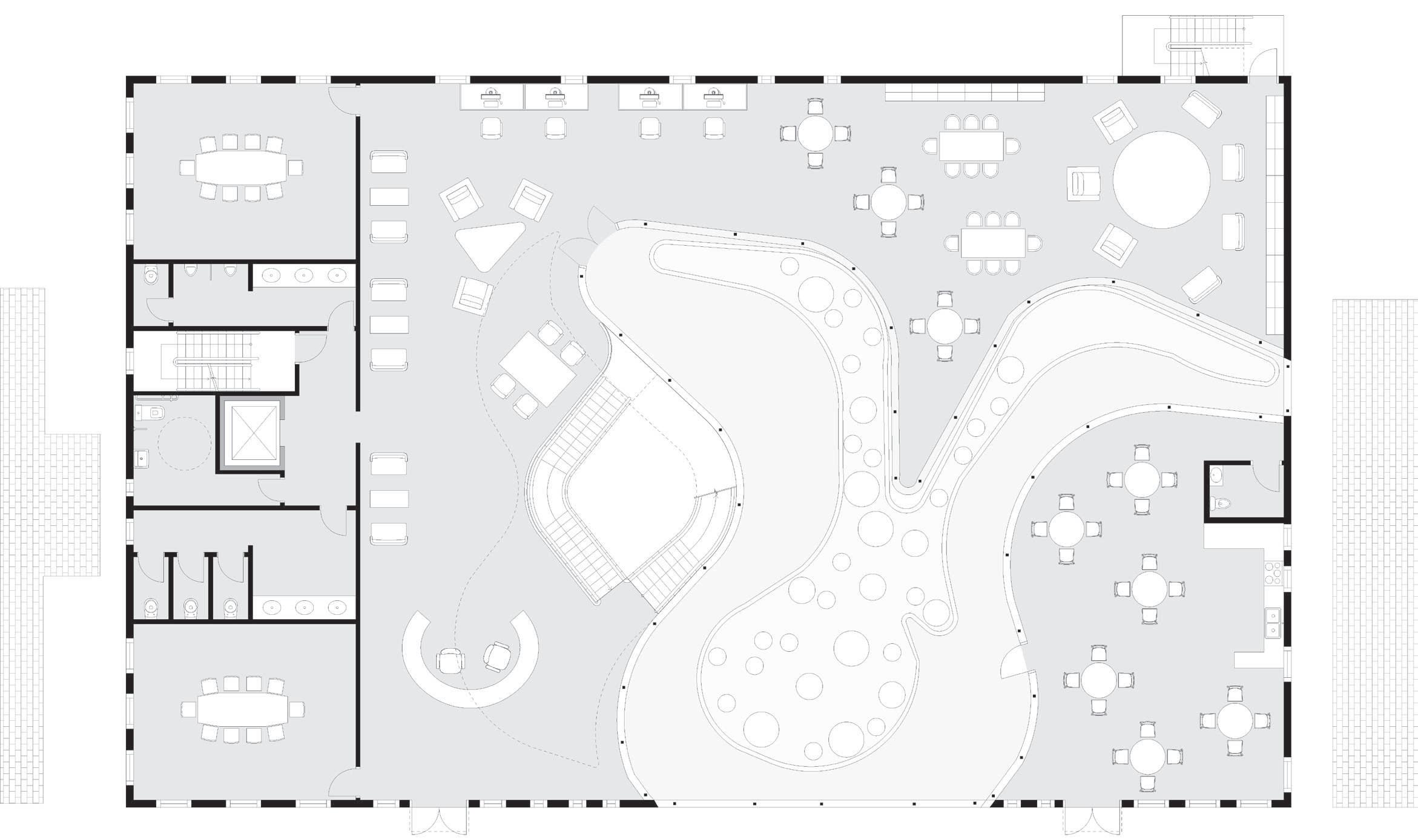
Layering on Site



Section A


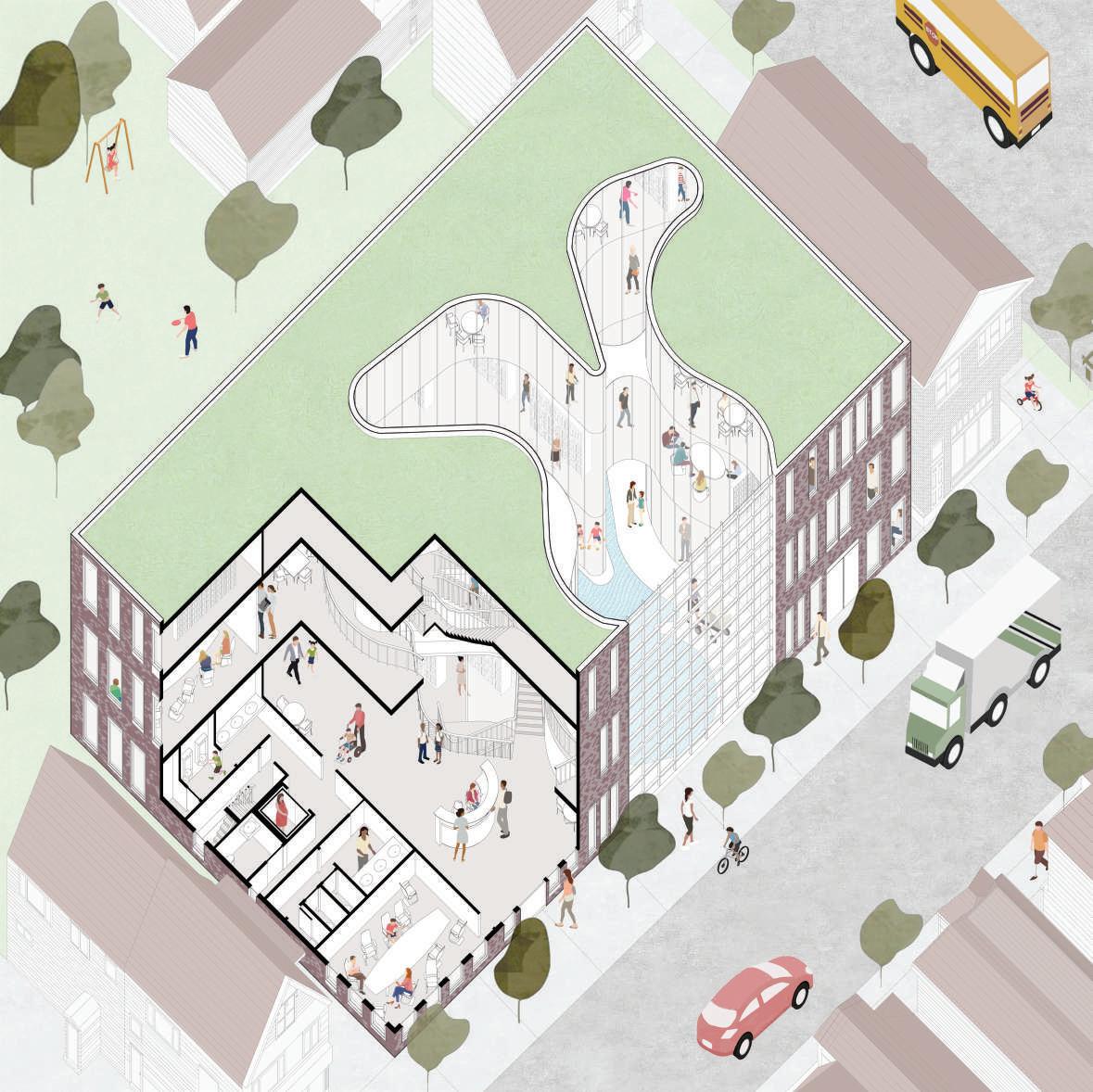
TECHNICAL DRAWINGS
TECHNICAL DRAWINGS
ANNETTE LECUYER
JUNIOR SPRING 2022
These two technical construction drawings of two built projects in the United States demonstrate an understanding of materiality, systems, and integrated design in both small and large scale construction.
Programs used: AutoCAD, Illustrator
1. FOUNDATION
42 inch wide by 12 inch thick Site cast concrete strip footing with (3) #6 rebar
2. EXTERNAL WALL BELOW GRADE
8 x 16 x 16 single wythe CMU with #6 vertical rebar
Grouted solid at 24 inches O.C. outer face and 48 inches O.C. inner face; Horizontal joint reinforcement at 8 inches O.C. Exterior face: Waterproof membrane 1 inch rigid insulation
3. EXTERNAL WALL AT GROUND LEVEL
8 x 16 x 8 interior wythe CMU with #6 vertical rebar continuous grouted solid bituminous damp proofing 2 inch rigid insulation
4 x 8 x 8 exterior wythe CMU
4. EXTERNAL WALL AT UPPER LEVEL
8 x 16 x 8 interior wythe CMU with #6 vertical rebar continuous grouted solid bituminous damp proofing 2 inch rigid insulation
4 x 8 x 8 exterior wythe CMU
5. FLOOR AT LOWER LEVEL
4 inch crushed stone 1 inch rigid board insulation
Vapor barrier
4 inch thick cast in place concrete slab on grade with wire mesh reinforcement
6. SECOND FLOOR
2 x 10 truss joists/TJIs at 16 inches O.C. 2 x 6 tongue and groove wood deck
7. LOFT FLOOR
W section steel beam
3 x 10 wood joists at 16 inches O.C. 2 x 6 tongue and groove wood deck
8. ROOF
(4) 2 x 10 wood joists and 3/8 inch steel plate, stagger bolted
LVL joists at 16 inches O.C.
Plywood sheathing
Underlayment
Slip Sheet
Standing seam metal roof
9. WINDOW AT SECOND FLOOR
Site cast concrete sill
8 inch bond beam lintel
(2) #5 reinforcement bar at 16 inches O.C. Metal frame insulating glass
10. WINDOW AT LOFT
Site cast concrete sill
8 inch bond beam lintel
(2) #5 reinforcement bar at 16 inches O.C. Metal frame insulating glass
11. CLERESTORY
Frameless glass
Menefee Cabin1. FOUNDATION
Precast concrete
1 ½ inch piles and site cast concrete pile caps
30 inch x 24 inch site cast concrete grade beams
2. EXTERIOR SIDEWALK
Granular fill
Vapor barrier
2 feet R-10 rigid insulation around perimeter
6 ½ inch reinforced concrete slab on existing structure with wire mesh reinforcement
Steel beam
Composite metal deck
Rubberized asphalt membrane with fabric reinforcement
Protection sheet
Drainage composite R-21 rigid insulation
4 inch concrete topping slab
3. UPPER FLOOR
W 10x12 steel structure
3 inch composite metal deck
2 ½ inch concrete topping slab
R-19 batt insulation with cementitious soffit board on furring channels
4. ROOF 1
Sloped W steel beam
1 ½ inch corrugated steel deck
Vapor barrier
R-21 insulation
¼ inch overlayment board
Single ply PVC membrane
5. ROOF 2
Exposed steel structure
1 ½ inch perforated metal deck ¼ in. underlayment board
Vapor barrier R-21 rigid insulation ¼ inch overlayment board
Single ply PVC membrane
6. BASEMENT WALL
Cast in place concrete
Fluid applied hot rubberized asphalt membrane
Drainage mat
R-10 rigid insulation
5/8 inch Protection boar
7. EXTERIOR WALLS AT UPPER LEVEL
8 inch or 9 inch metal studs at 16 inch O.C. at braced frame locations
5/8 inch GWB with vapor retarding PVA primer at interior
R-13 batt insulation
6 inch metal studs at 16 inch O.C.
Continuous 5/8 inch R-3.8 insulating sheathing
Breathable wall membrane
1 inch ‘Z’ channels
Metal Siding
Gypsum wall board with vapor retarding PVA primer
8. CLERESTORY
COCINA BONITA
SCHOOL KITCHEN FACULTY: RANDY FERNANDO AND STEPHANIE CRAMER COORDINATORS: ANIBAL TORRES GABY MCADAM
TEAM: EMILY KURTZHALTS, BAILEE LEGNETTO, REVATHI NITHIPALAN MONTEVERDE, COSTA RICA
CLIENT: CENTRO DE EDUCACIÓN CREATIVA CLOUD FOREST SCHOOL, SUE GABRIELSON “SUSTAINABLE FUTURES”
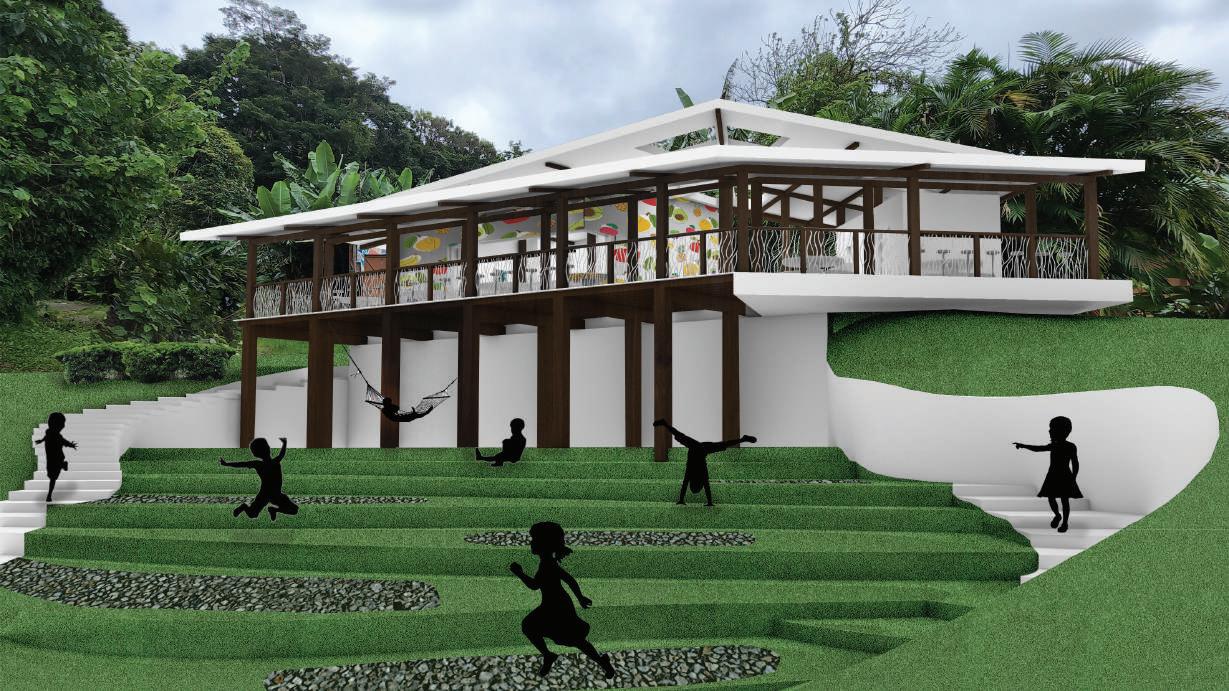
STUDY ABROAD 2022
Programs used: Rhinoceros 3D, AutoCAD, Illustrator, Photoshop
The current kitchen at the Centro de Educación Creativa School is not functional or up to code leaving the space unused. Our design team was tasked with designing a large commercial kitchen that is up to code and able to provide school lunches and serve food for school events. Alongside this kitchen space, we were tasked with designing two accessible bathrooms. Design considerations were also made for an outdoor kitchen and outdoor seating spaces. The team proposed a phased concept for a commercial kitchen and two accessible bathrooms in order to provide the school’s administration with the necessary plans to move forward with constructing these spaces.




West Elevation
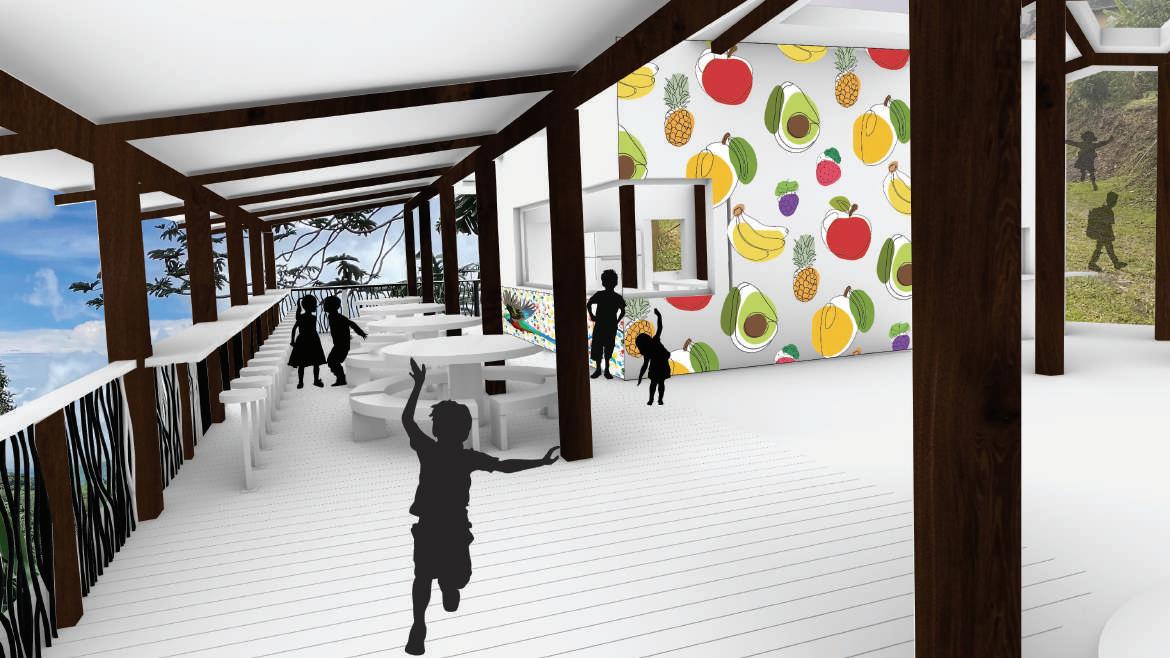



South Elevation
