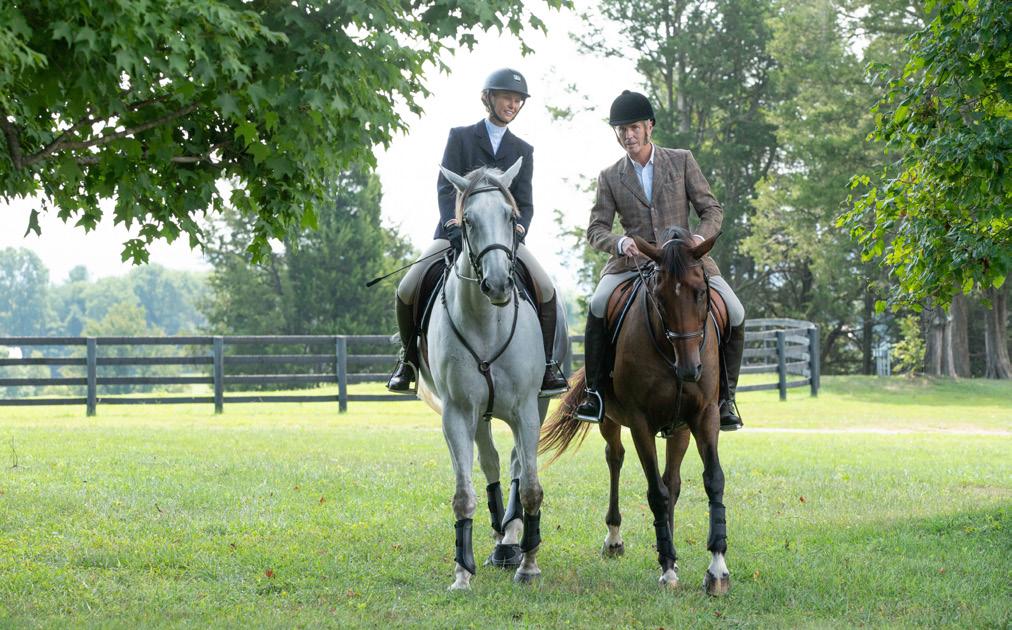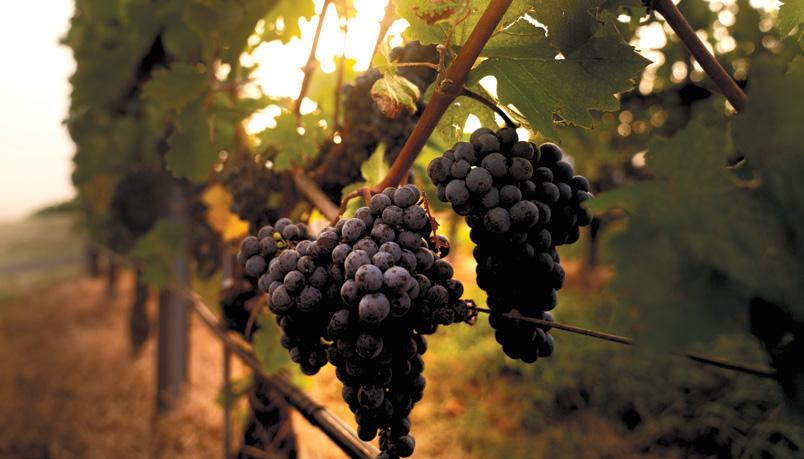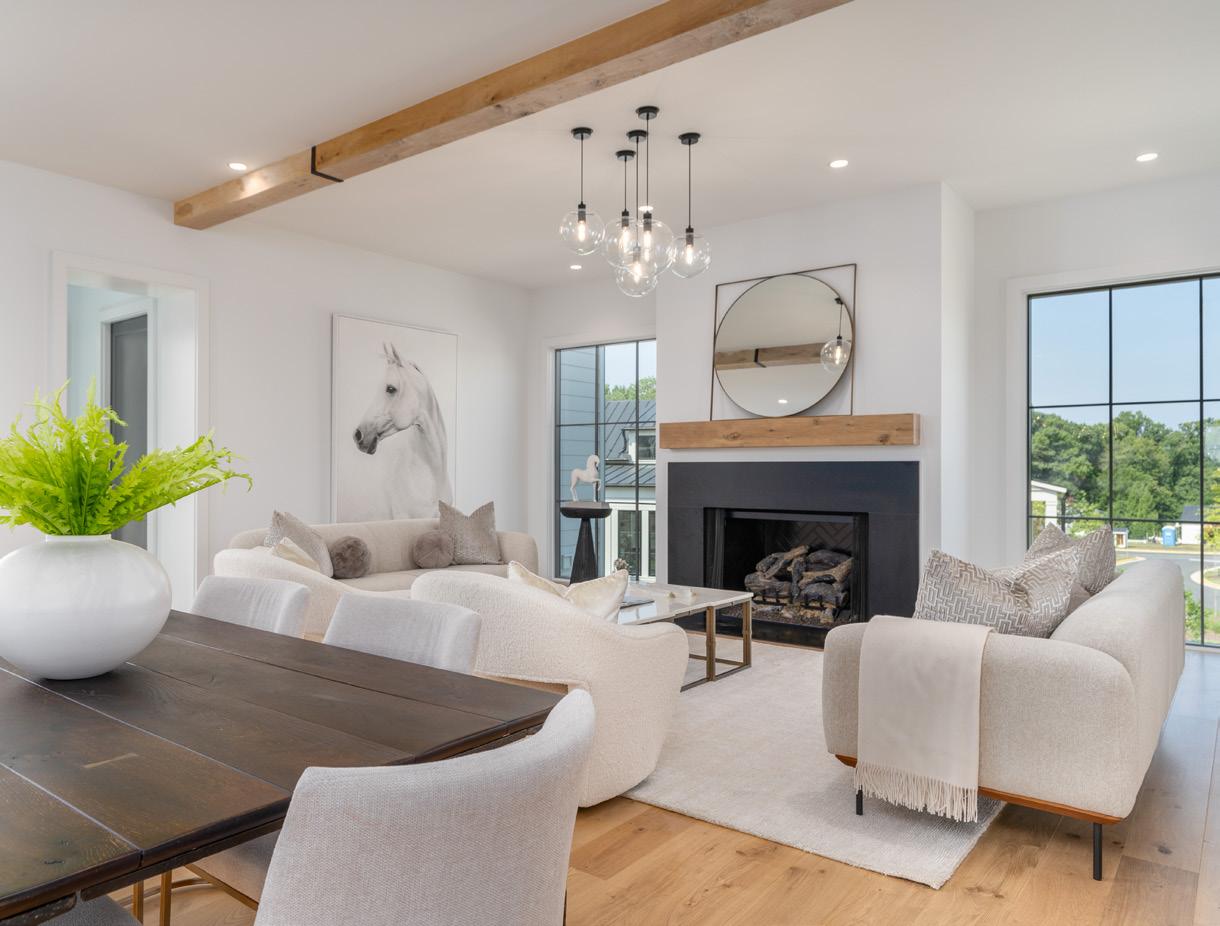
4 Foxtrot Knoll Lane The Stables Lot 42 | $3,550,000
To view this listing, click here.
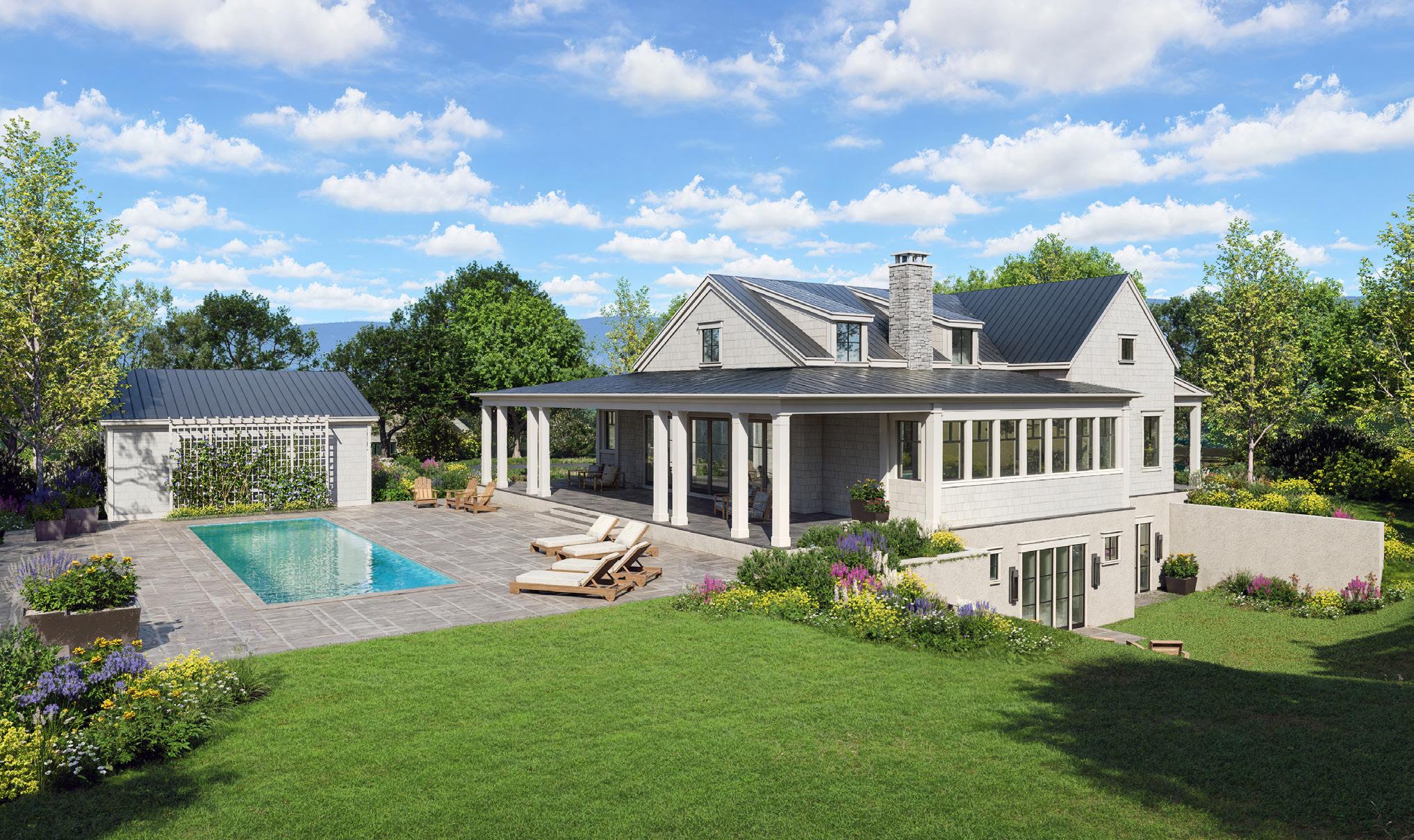
English Hunt Box architecture serves as the inspiration for this exceptional home plan. With its classically inspired character yet understated elegance, this home enjoys modern-day versatility and is rich with charm. With over 5,000 finished square feet of living space on two levels, this residence contains elegant features and finishes, including European oak flooring, designer tiling, and expansive windows.
This home plan provides a formal entry foyer that opens to 20-foot vaulted ceilings in the living spaces on the main level which are complemented by a luxurious owners' suite with a walk-in closet containing an island, an en-suite bathroom with dual vanities, a water closet, and a wet room with rain shower head and free-standing soaking tub. In addition, the main level offers a study with a full bath; and a large mudroom with laundry, coat closet, ample walk-in pantry, and bench seating.
The lower level features a full walk-out design on the eastern side, with doors and windows taking advantage of the light. There is a protected, private patio outside the lower level bedroom. The covered rear porch, with bluestone flooring, can be optionally screened with Phantom Retractable Screens. The two car garage has a beautiful carriage house aesthetic.
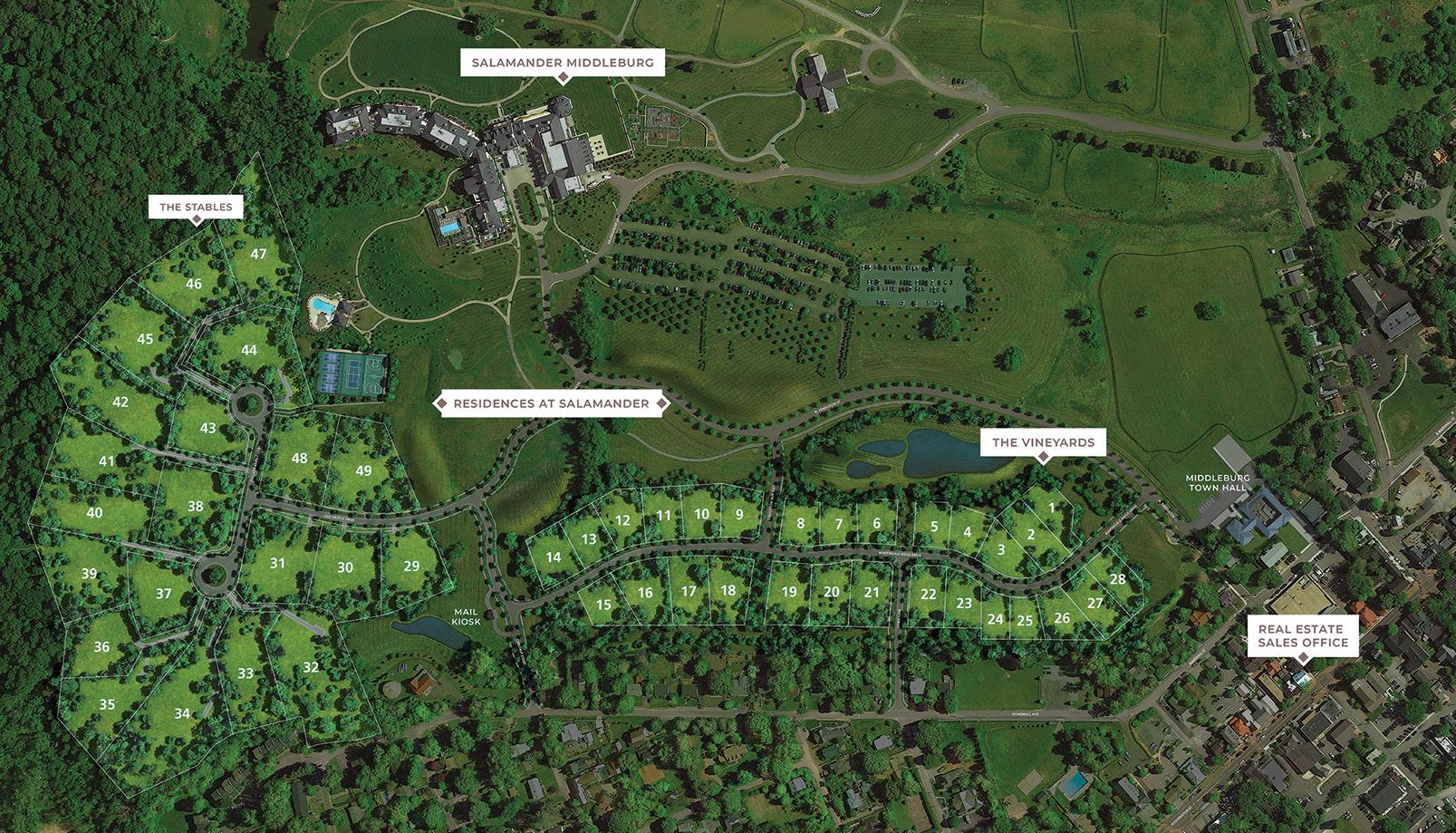

Interior Details and Customizations
• 4 bedrooms with study/5 baths
• Approximately 5,000 Square-Feet of Living Space
• Coffered ceilings in the study and owners' suite
• 7" European oak wood flooring with custom stain color
• Custom floor-to-ceiling tiles on the study fireplace
• Main level study and mudroom can be converted into a bedroom
• Custom cabinets with inset doors in the kitchen and laundry areas
• Great room beam effects at the main ridge and floating beam at niche and bookcase areas
• Large sliding doors at the rear of the great room
• Designer tiling with lighted niches in the primary wet room, lower en-suite and added bathroom showers
• Pre-wired for great room and rear porch speakers
• Exercise room
Great Room & Kitchen
Mudroom & Laundry
Media Room
Bedroom Two
Bedroom Three
Bedroom Four
Exterior Finishes and Enhancements
• One full side walk-out area on the lower level
• Two-car garage
• Expanded driveway and parking areas
• Slate sidewalks, landscaping beds, and screening plantings for added privacy
• Full stone water table on the front porch
• Added planters and retaining wall
• Pool depicted is not included in the offering price
x 17'
x 17'
x 14' Exercise Room
x 13'



