FOR ALL RENDERINGS SHOWN
VIEWS IN THE RENDERINGS MAY NOT
BE ACCURATE OF ACTUAL CONDITIONS. SELLER
MAKES NO REPRESENTATION WHATSOEVER REGARDING VIEWS.





LEVEL 6 — PENTHOUSES 651 451 351 251 664 151 551 653 553+555 557+559 453+455 353+355 253+255 457+459 257+259 357+359 659 561+563 461+463 361+363 261+263 565+567 465+467 365+367 265+267 663
SIDE 3-BEDROOM + DEN 4-BEDROOM GRAND PENTHOUSE 552+554 452+454 352+354 252+254 556+558 456+458 356+358 256+258 564 464 364 264 654 658 660+662 460+462 360+362 260+262 560+562 152 651 664
MOUNTAIN
3-BEDROOM + DEN 4-BEDROOM GRAND PENTHOUSE 659 653 651 654 658 660+662 663 664 659 653 651 654 658 660+662 663 664
VICEROY RESORT SIDE 2-BEDROOM
Grand Penthouse
FEATURES
SPECTACULAR INDOOR/OUTDOOR LIVING
• Corner great room features expansive multi-slide window walls and two spacious balconies overlooking the pool and ski slope.
SEAMLESS OPEN CONCEPT
• Spacious great room with vaulted wood ceilings oriented toward a linear gas fireplace.
• Fully equipped kitchen with upscale appliances including a Wolf range and double oven.
• Dine-at island plus a dedicated dining nook.
TURNKEY

• Thoughtfully curated furniture and housewares package, including kitchen and bath accessories, linens, TVs and window coverings. Ready to enjoy from day one!
CHIC SLOPE-SIDE LUXURY
• Finely detailed interiors with light wood flooring and millwork, natural stones, decorative porcelain tiles, blackened steel accents and specialty lighting.
• Enclosed den provides extra sleeping or entertaining space.
• Spa-like five-fixture primary bathroom with gracious shower, enclosed washroom and freestanding soaking tub.
• Two junior primary bedroom suites, each with gracious shower and enclosed washroom.
• Fourth bedroom with full over-king bunk and access to balcony.
• Contains Communication features.

HOME MEETS HOTEL
• Impeccably designed Penthouse paired with the luxurious amenities and services of Viceroy Snowmass. Multiple on-site restaurants, in-room dining, year-round heated pool and spa pools, world-class spa, fully equipped fitness center, full-service ski valet, residential services, on-site concierge and more!

Residence images are artist conceptual renderings intended solely for illustrative purposes and may not accurately represent the details of this specific residence. The specific orientation, views, window configurations, furniture, features, ceiling heights and design elements vary from home-to-home and are subject to change. Full project plans and specifications which contain all the design details of each home are available for review upon request. Square footages are approximated using the architectural method and based on architectural plans and subject to change. All residences sold furnished. Presented by Slifer Smith & Frampton Real Estate.

K STG F/K STG Q <<< Viceroy porte cochère >>> 4 BEDROOMS + DEN 4 BATHROOMS 2,382 SQUARE FEET N
Viceroy Resort Side
EAST-651
Penthouse FEATURES
SPECTACULAR INDOOR/OUTDOOR LIVING
• Floor-to-ceiling windows facing Assay Hill ski trail, and an extended balcony accessible from both the great room area and primary bedroom.
SEAMLESS OPEN CONCEPT

• Great room features vaulted wood ceiling oriented toward a linear gas fireplace.
• Fully equipped kitchen with upscale appliances and a Wolf range.
• Two-sided, dine-at peninsula.
TURNKEY

• Thoughtfully curated furniture and housewares package that including kitchen and bath accessories, linens, TVs and window coverings. Ready to enjoy from day one!
CHIC SLOPE-SIDE LUXURY
• Finely detailed interiors showcasing light wood flooring and millwork, natural stones, decorative porcelain tiles, blackened steel accents and specialty lighting.
• Enclosed den provides extra sleeping or entertaining space.
• Four-fixture primary bathroom with gracious shower and enclosed washroom.
• Secondary en suite bedroom and a spacious third bedroom with queen bed.
HOME MEETS HOTEL
• Impeccably designed Penthouse paired with the luxurious amenities and services of Viceroy Snowmass. Multiple on-site restaurants, in-room dining, year-round heated pool and spa pools, world-class spa, fully equipped fitness center, full-service ski valet, residential services, on-site concierge and more!

Residence images are artist conceptual renderings intended solely for illustrative purposes and may not accurately represent the details of this specific residence. The specific orientation, views, window configurations, furniture, features, ceiling heights and design elements vary from home-to-home and are subject to change. Full project plans and specifications which contain all the design details of each home are available for review upon request. Square footages are approximated using the architectural method and based on architectural plans and subject to change. All residences sold furnished. Presented by Slifer Smith & Frampton Real Estate.

STACK STAC K QSTG K Q <<< Viceroy porte cochère >>> 3 BEDROOMS + DEN 3 BATHROOMS 1,642 SQUARE FEET N 653
Mountain Side
FEATURES
SPECTACULAR INDOOR/OUTDOOR LIVING
• Unique two-story loft Penthouse with two sliding window walls facing the Viceroy resort, pool and ski slope.
SEAMLESS OPEN CONCEPT
• Double-height vaulted great room oriented toward a linear gas fireplace.
• Fully equipped kitchen with upscale appliances and a Wolf range.
• Two-sided, dine-at table.


TURNKEY
• Thoughtfully curated furniture and housewares package, including kitchen and bath accessories, linens, TVs and window coverings. Ready to enjoy from day one!
CHIC SLOPE-SIDE LUXURY
• Finely detailed interiors showcase light wood flooring and millwork, natural stones, decorative porcelain tiles, blackened steel accents and specialty lighting.
• Upper-level primary en suite bedroom with glass wall overlooking great room.
• Four-fixture primary bathroom with gracious shower and enclosed washroom.
• Secondary bedroom with corner barn door.
• Sleeper sofa in great room for additional guests.
HOME MEETS HOTEL
• Impeccably designed Penthouse paired with the luxurious amenities and services of Viceroy Snowmass. Multiple on-site restaurants, in-room dining, year-round heated pool and spa pools, world-class spa, fully equipped fitness center, full-service ski valet, residential services, on-site concierge and more!


LOWER LEVEL
Residence images are artist conceptual renderings intended solely for illustrative purposes and may not accurately represent the details of this specific residence. The specific orientation, views, window configurations, furniture, features, ceiling heights and design elements vary from home-to-home and are subject to change. Full project plans and specifications which contain all the design details of each home are available for review upon request. Square footages are approximated using the architectural method and based on architectural plans and subject to change. All residences sold furnished. Presented by Slifer Smith & Frampton Real Estate.
STAC K STACKE K
STAC K STG Q
UPPER LEVEL
<<< Viceroy porte cochère >>> 2 BEDROOMS 2 BATHROOMS 1,189 SQUARE FEET N
654 Penthouse
Viceroy Resort Side
OPEN TO BELOW
FEATURES
SPECTACULAR INDOOR/OUTDOOR LIVING
• Floor-to-ceiling windows facing the Viceroy resort.
• Access to balcony from both the great room and primary bedroom.
SEAMLESS OPEN CONCEPT
• Spacious great room with vaulted wood ceilings oriented toward a linear gas fireplace.
• Fully equipped kitchen with upscale appliances and a Wolf range.
• Two-sided, dine-at peninsula.
TURNKEY

• Thoughtfully curated furniture and housewares package, including kitchen and bath accessories, linens, TVs and window coverings. Ready to enjoy from day one!
CHIC SLOPE-SIDE LUXURY
• Finely detailed interiors with light wood flooring and millwork, natural stones, decorative porcelain tiles, blackened steel accents and specialty lighting.
• Enclosed den provides extra sleeping or entertaining space.
• Four-fixture primary bathroom with gracious shower and enclosed washroom.
• Secondary en suite bedroom and spacious third bedroom with full over-king bunk.
• Contains Communication features.

HOME MEETS HOTEL
• Impeccably designed Penthouse paired with the luxurious amenities and services of Viceroy Snowmass. Multiple on-site restaurants, in-room dining, year-round heated pool and spa pools, world-class spa, fully equipped fitness center, full-service ski valet, residential services, on-site concierge and more!

Residence images are artist conceptual renderings intended solely for illustrative purposes and may not accurately represent the details of this specific residence. The specific orientation, views, window configurations, furniture, features, ceiling heights and design elements vary from home-to-home and are subject to change. Full project plans and specifications which contain all the design details of each home are available for review upon request. Square footages are approximated using the architectural method and based on architectural plans and subject to change. All residences sold furnished. Presented by Slifer Smith & Frampton Real Estate.

STAC Q F/K K STG Q <<< Viceroy porte cochère >>> 3 BEDROOMS + DEN 3 BATHROOMS 1,720 SQUARE FEET N 658 Penthouse
Viceroy Resort Side
659


Penthouse FEATURES
SPECTACULAR INDOOR/OUTDOOR LIVING
• Floor-to-ceiling windows in great room.
• Access to balcony from both the great room and a secondary bedroom.
SEAMLESS OPEN CONCEPT
• Spacious great room with vaulted wood ceilings oriented toward a linear gas fireplace.
• Fully equipped kitchen with upscale appliances and a Wolf range.
• Two-sided, dine-at peninsula.
TURNKEY
• Thoughtfully curated furniture and housewares package, including kitchen and bath accessories, linens, TVs and window coverings. Ready to enjoy from day one!
CHIC SLOPE-SIDE LUXURY
• Finely detailed interiors with light wood flooring and millwork, natural stones, decorative porcelain tiles, blackened steel accents and specialty lighting.
• Enclosed den provides extra sleeping or entertaining space.
• Primary en suite bedroom features infinity window wall and four-fixture primary bathroom with gracious shower and enclosed washroom.
• En suite secondary bedroom with infinity window wall and spacious third bedroom with full over-king bunk.
• Contains Accessible mobility features.
HOME MEETS HOTEL
• Impeccably designed Penthouse paired with the luxurious amenities and services of Viceroy Snowmass. Multiple on-site restaurants, in-room dining, year-round heated pool and spa pools, world-class spa, fully equipped fitness center, full-service ski valet, residential services, on-site concierge and more!

Residence images are artist conceptual renderings intended solely for illustrative purposes and may not accurately represent the details of this specific residence. The specific orientation, views, window configurations, furniture, features, ceiling heights and design elements vary from home-to-home and are subject to change. Full project plans and specifications which contain all the design details of each home are available for review upon request. Square footages are approximated using the architectural method and based on architectural plans and subject to change. All residences sold furnished. Presented by Slifer Smith & Frampton Real Estate.

STACKED STACKED STACKED K STG K F/K STG Q <<< Viceroy porte cochère >>> 3 BEDROOMS + DEN 3 BATHROOMS 1,716 SQUARE FEET N
Mountain Side
LOCK-OFF


FEATURES

SPECTACULAR
INDOOR/OUTDOOR LIVING
• Great room with floor-to-ceiling windows facing the Viceroy resort and Wildcat Ridge.
• Access to balcony from the great room area and primary bedroom.
SEAMLESS OPEN CONCEPT

• Vaulted wood ceilings in great room oriented toward a linear gas fireplace.
• Fully equipped kitchen with upscale appliances and a Wolf range.
• Two-sided, dine-at peninsula.
TURNKEY
• Thoughtfully curated furniture and housewares package, including kitchen and bath accessories, linens, TVs and window coverings. Ready to enjoy from day one!
CHIC SLOPE-SIDE LUXURY
• Finely detailed interiors showcasing light wood flooring and millwork, natural stones, decorative porcelain tiles, blackened steel accents and specialty lighting. Four-fixture primary bathroom with gracious shower and enclosed washroom.
LOCK-OFF SUITE
Flexibly planned to maximize rental options.

Wet bar with under-counter refrigerator, microwave, sink and housewares. Double queen bedding plus dining/workstation banquet.
• Bathroom with gracious shower and enclosed washroom.
HOME MEETS HOTEL
• Impeccably designed Penthouse paired with the luxurious amenities and services of Viceroy Snowmass. Multiple on-site restaurants, in-room dining, year-round heated pool and spa pools, world-class spa, fully equipped fitness center, full-service ski valet, residential services, on-site concierge and more!
Residence images are artist conceptual renderings intended solely for illustrative purposes and may not accurately represent the details of this specific residence. The specific orientation, views, window configurations, furniture, features, ceiling heights and design elements vary from home-to-home and are subject to change. Full project plans and specifications which contain all the design details of each home are available for review upon request. Square footages are approximated using the architectural method and based on architectural plans and subject to change. All residences sold furnished. Presented by Slifer Smith & Frampton Real Estate.

STACKE Q Q K STG
<<< Viceroy porte cochère >>> 2 BEDROOMS
2 BATHROOMS 1,274
N
Including Lock-Off
SQUARE FEET
660+662 Penthouse
Viceroy Resort Side
Penthouse FEATURES
SPECTACULAR INDOOR/OUTDOOR LIVING
• Floor-to-ceiling windows in great room.
• Access to balcony from both the great room and a secondary bedroom.
SEAMLESS OPEN CONCEPT
• Spacious great room with vaulted wood ceilings oriented toward a linear gas fireplace.
• Fully equipped kitchen with upscale appliances and a Wolf range.
• Two-sided, dine-at peninsula.
TURNKEY

• Curated furniture and housewares package that includes kitchen and bath accessories, linens, TVs and window coverings. Ready to enjoy from day one!
CHIC SLOPE-SIDE LUXURY
• Finely detailed interiors showcase light wood flooring and millwork, natural stones, decorative porcelain tiles, blackened steel accents and specialty lighting.

• Enclosed den provides extra sleeping or entertaining space.
• Four-fixture primary bathroom with gracious shower, enclosed washroom and roll-under vanity.
• En suite secondary bedroom with infinity window wall and spacious third bedroom with full over-king bunk.
HOME MEETS HOTEL
• Impeccably designed Penthouse paired with the luxurious amenities and services of Viceroy Snowmass. Multiple on-site restaurants, in-room dining, year-round heated pool and spa pools, world-class spa, fully equipped fitness center, full-service ski valet, residential services, on-site concierge and more!

Residence images are artist conceptual renderings intended solely for illustrative purposes and may not accurately represent the details of this specific residence. The specific orientation, views, window configurations, furniture, features, ceiling heights and design elements vary from home-to-home and are subject to change. Full project plans and specifications which contain all the design details of each home are available for review upon request. Square footages are approximated using the architectural method and based on architectural plans and subject to change. All residences sold furnished. Presented by Slifer Smith & Frampton Real Estate.

STAC STAC K K F/K STG Q <<< Viceroy porte cochère >>> 3 BEDROOMS + DEN 3 BATHROOMS 1,716 SQUARE FEET N 663
Mountain Side
Grand Penthouse
WEST-664

FEATURES
SPECTACULAR INDOOR/OUTDOOR LIVING
• Wall-to-wall and floor-to-ceiling multi-slide window wall in great room facing Wildcat Ridge and down valley.
• Spacious balcony off great room provides outdoor living and dining space.
SEAMLESS OPEN CONCEPT
• Great room with vaulted wood ceilings oriented toward a linear gas fireplace.
• Secondary living area seating niche.
• Fully equipped kitchen with upscale appliances including a Wolf range and double oven.
• Dine-at island and dedicated dining nook.
TURNKEY

• Thoughtfully curated furniture and housewares package that includes kitchen and bath accessories, linens, TVs and window coverings. Ready to enjoy from day one!
CHIC SLOPE-SIDE LUXURY
• Finely detailed interiors showcase light wood flooring and millwork, natural stones, decorative porcelain tiles, blackened steel accents and specialty lighting.
• Spa-like five-fixture primary bathroom with gracious shower, enclosed washroom and freestanding soaking tub.
• Junior primary bedroom suite with walk-in closet, gracious shower and enclosed washroom.
• En suite third bedroom, and fourth bedroom with full over-king bunk.
HOME MEETS HOTEL
• Impeccably designed Penthouse paired with the luxurious amenities and services of Viceroy Snowmass. Multiple on-site restaurants, in-room dining, year-round heated pool and spa pools, world-class spa, fully equipped fitness center, full-service ski valet, residential services, on-site concierge and more!

Residence images are artist conceptual renderings intended solely for illustrative purposes and may not accurately represent the details of this specific residence. The specific orientation, views, window configurations, furniture, features, ceiling heights and design elements vary from home-to-home and are subject to change. Full project plans and specifications which contain all the design details of each home are available for review upon request. Square footages are approximated using the architectural method and based on architectural plans and subject to change. All residences sold furnished. Presented by Slifer Smith & Frampton Real Estate.

F/K STG K STG K K <<< Viceroy porte cochère >>> 4 BEDROOMS 4 BATHROOMS 2,386 SQUARE FEET N
Viceroy Resort Side
CirqueViceroy.com
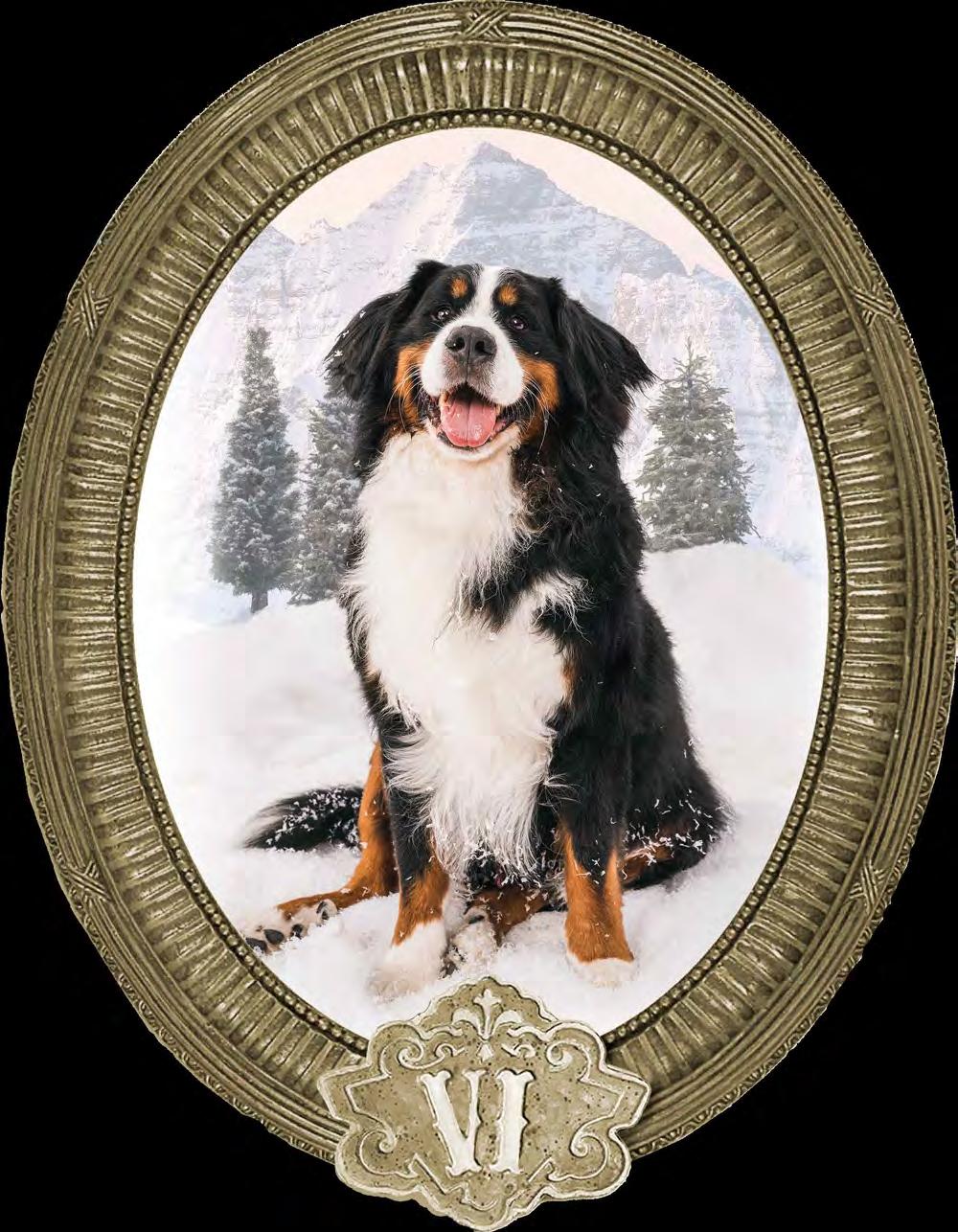

Residence images are artist conceptual renderings intended solely for illustrative purposes and may not accurately represent the details of this specific residence. The specific orientation, views, window configurations, furniture, features, ceiling heights and design elements vary from home-to-home and are subject to change. Full project plans and specifications which contain all the design details of each home are available for review upon request. Square footages are approximated using the architectural method and based on architectural plans and subject to change. All residences sold furnished. Presented by Slifer Smith & Frampton Real Estate.
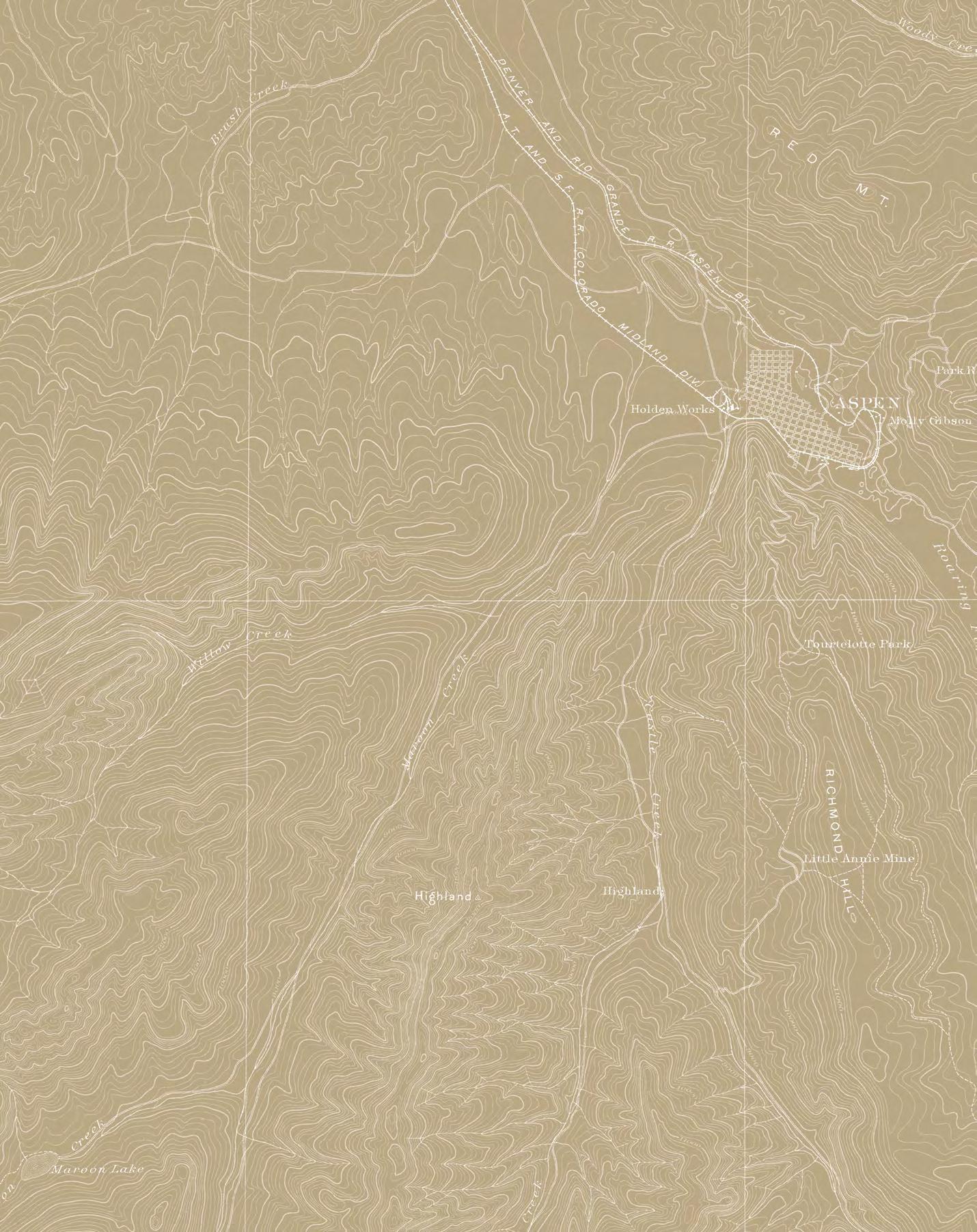


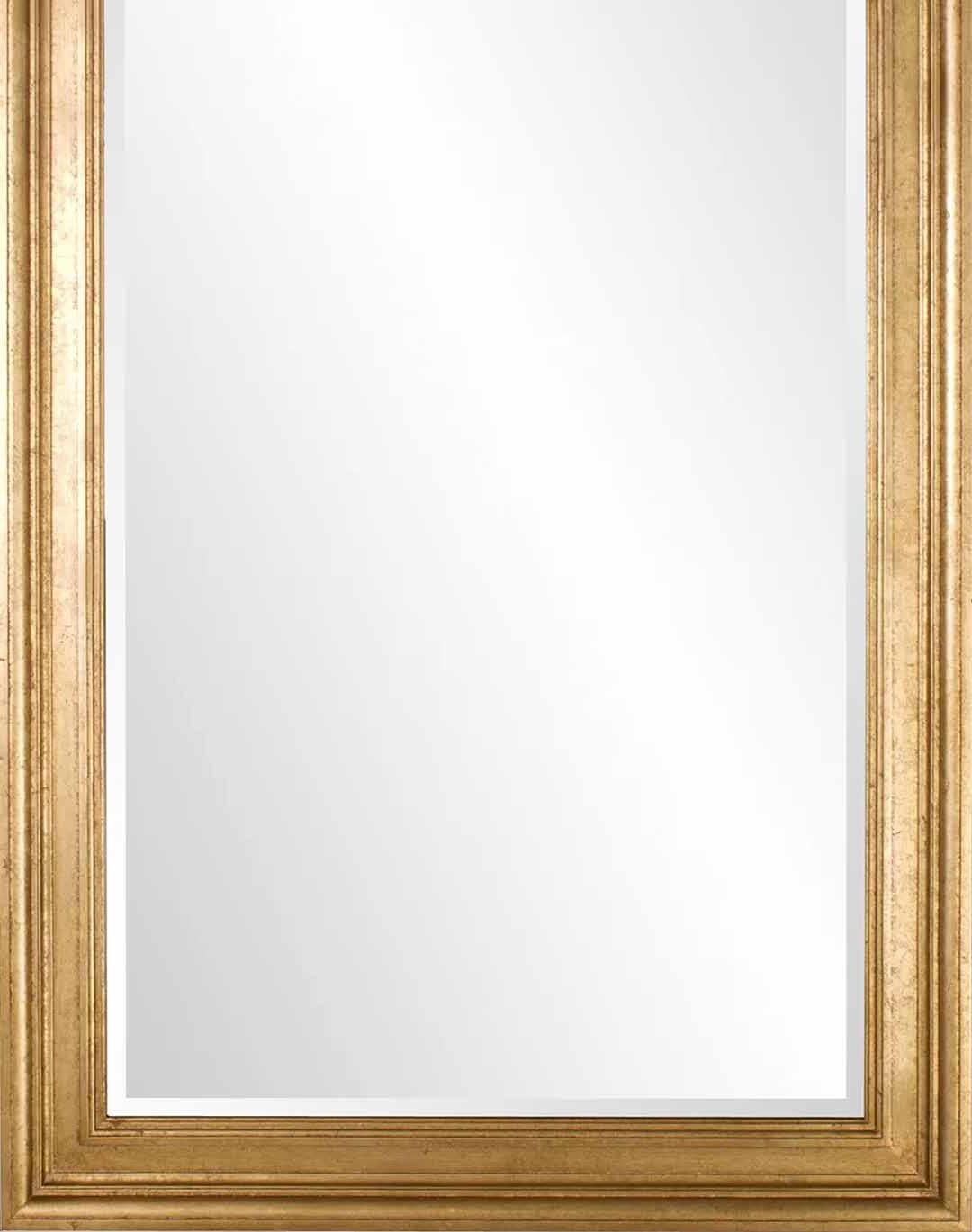
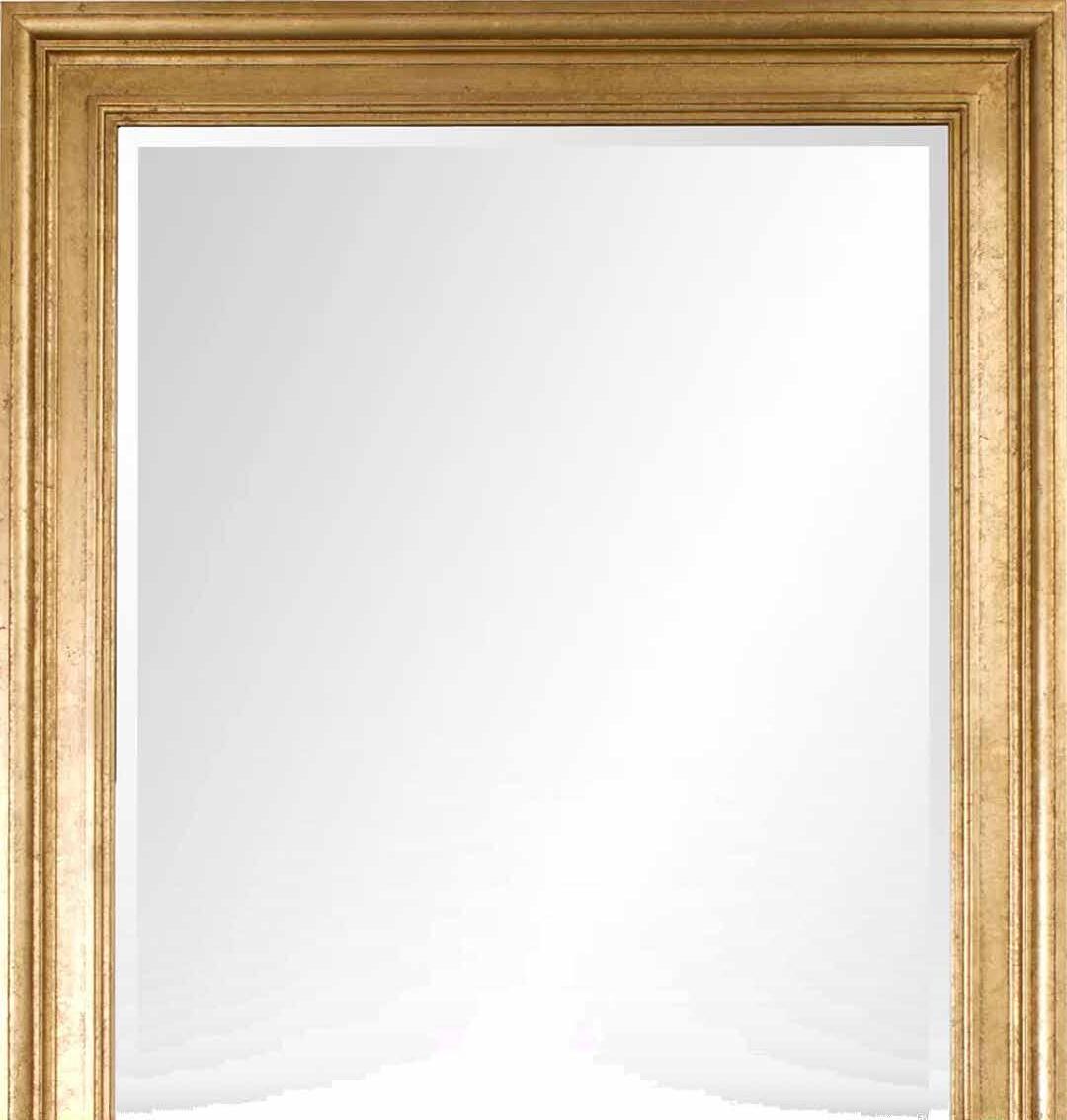

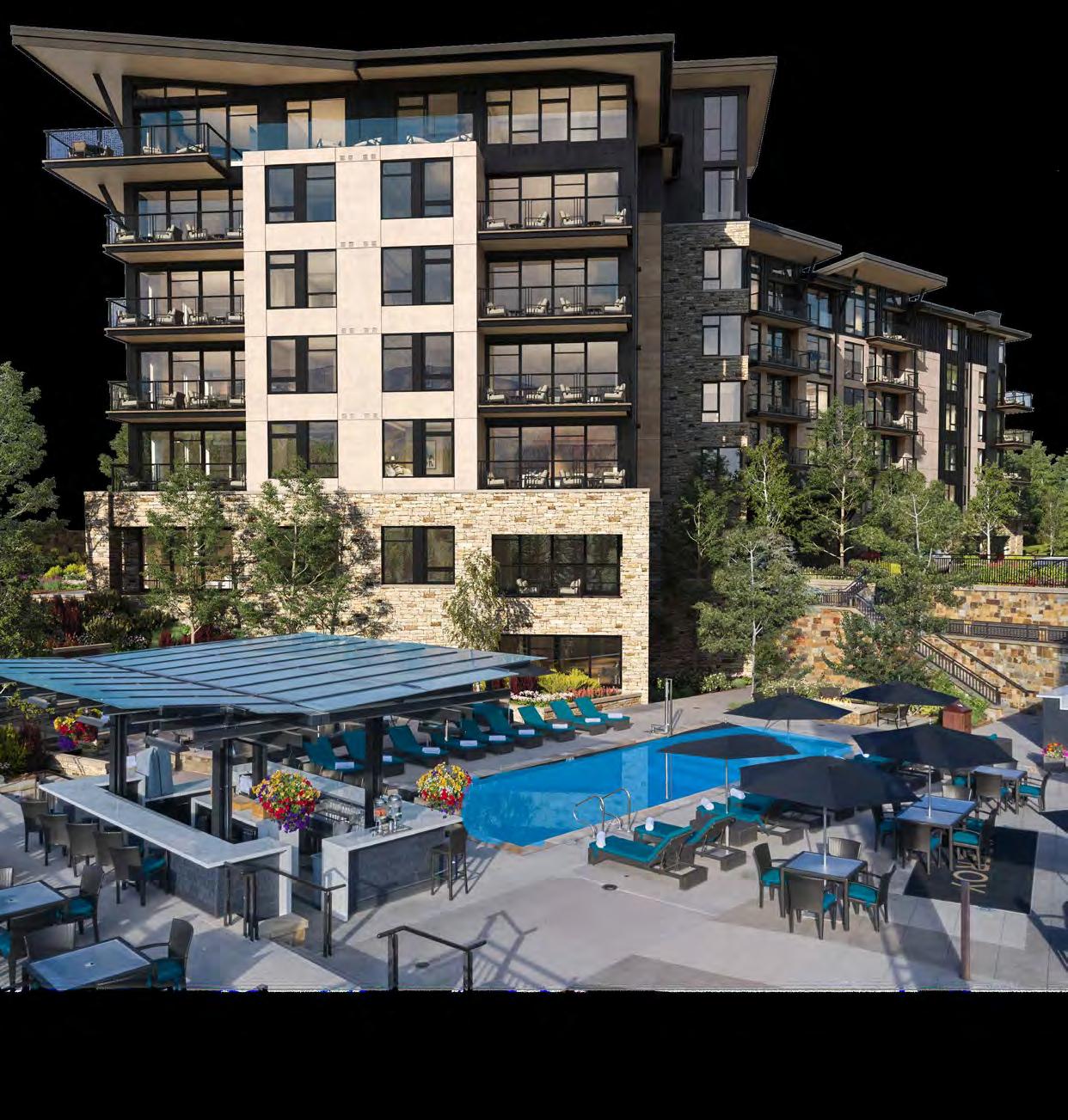


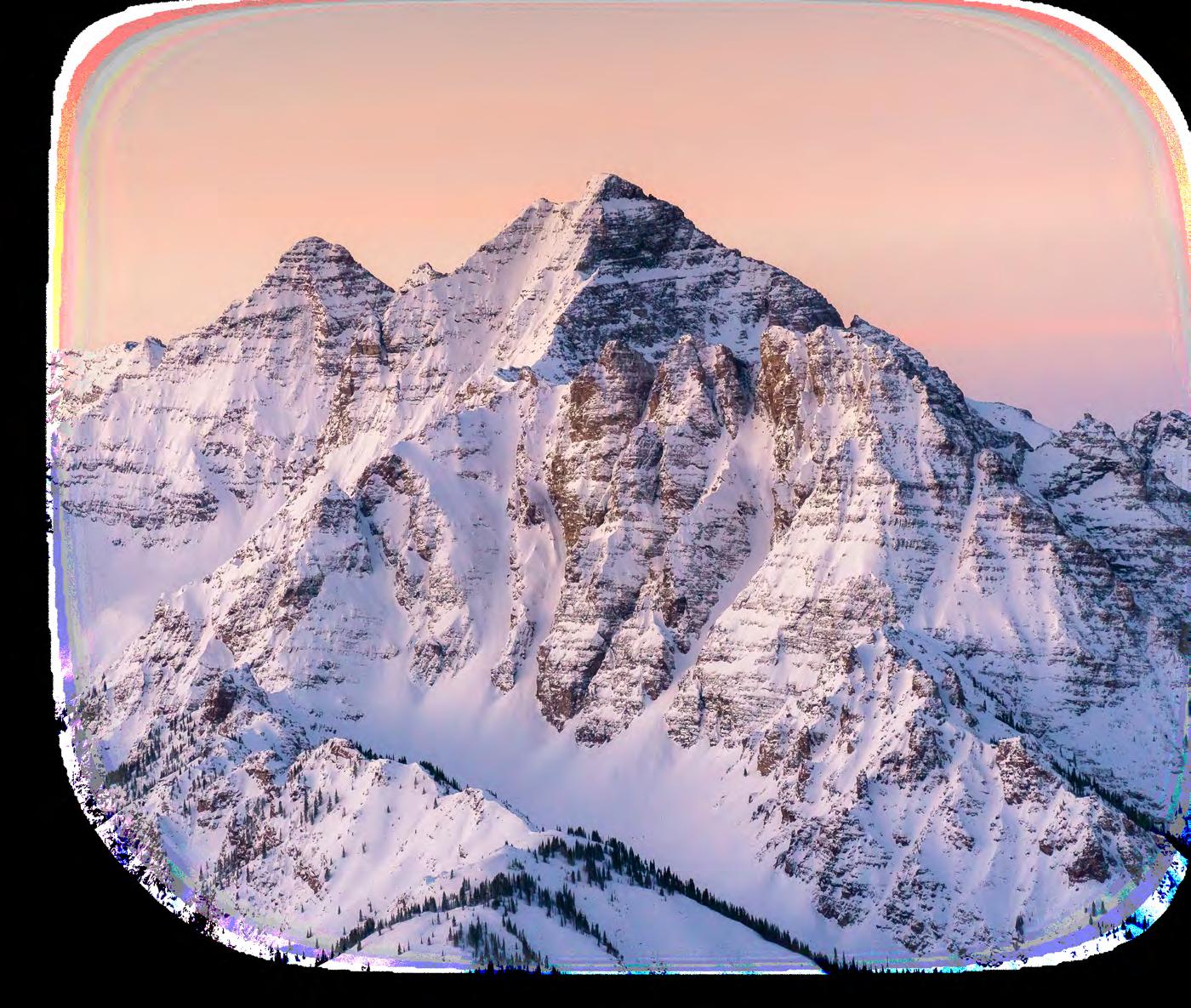 Artist’s conceptual rendering
Artist’s conceptual rendering
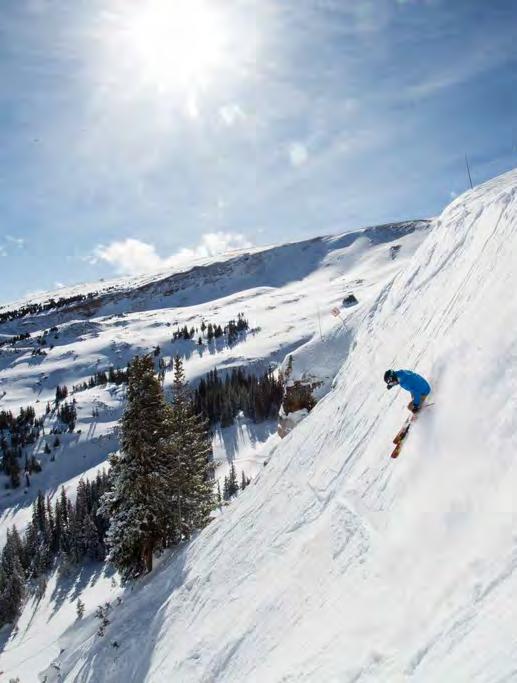

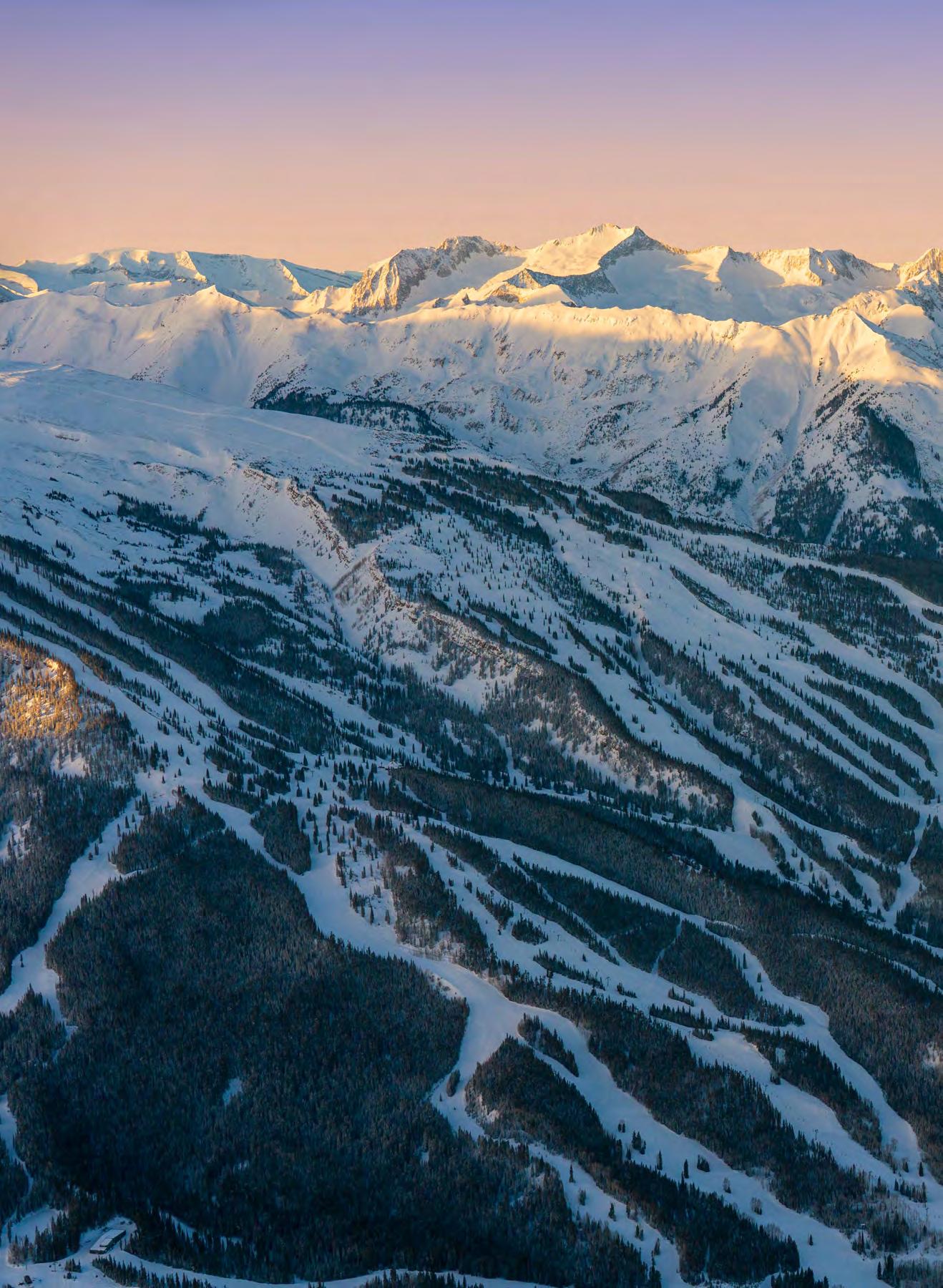
 CIRQUE HEADWALL
CIRQUE HEADWALL
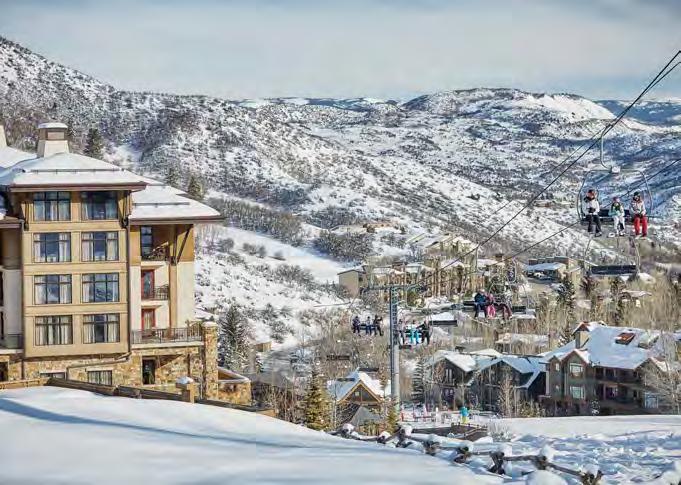
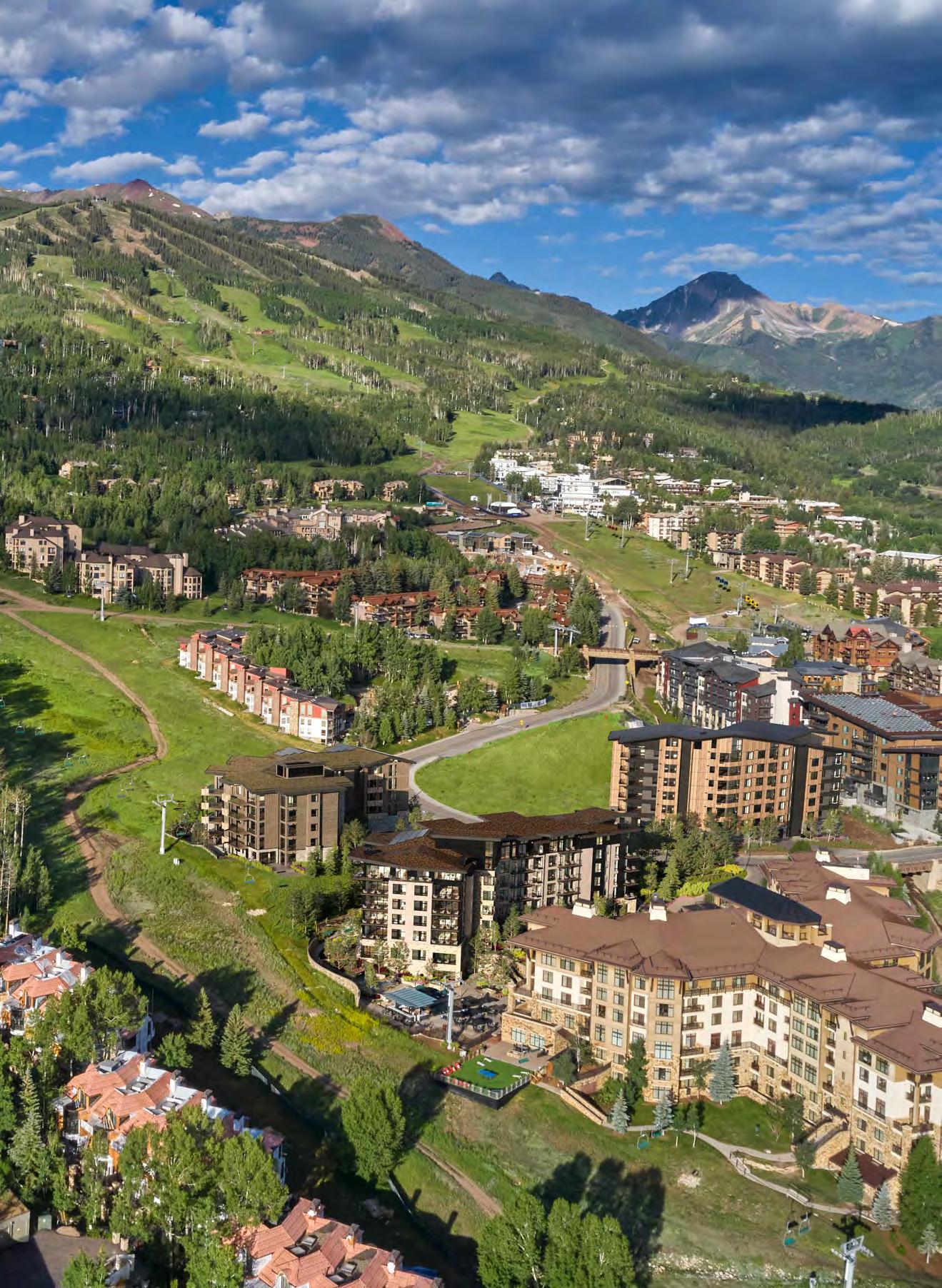

























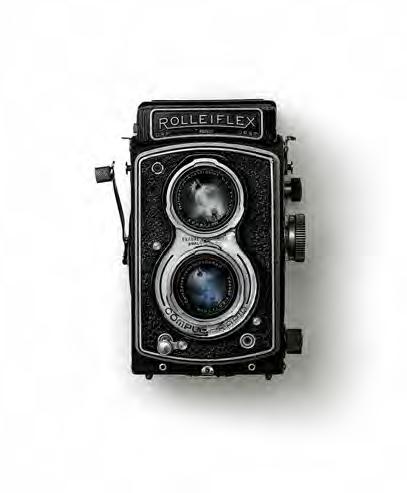

























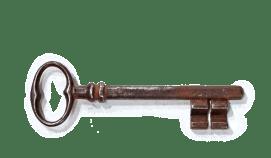



 Artist’s conceptual rendering
Artist’s conceptual rendering
Artist’s conceptual rendering
Artist’s conceptual rendering



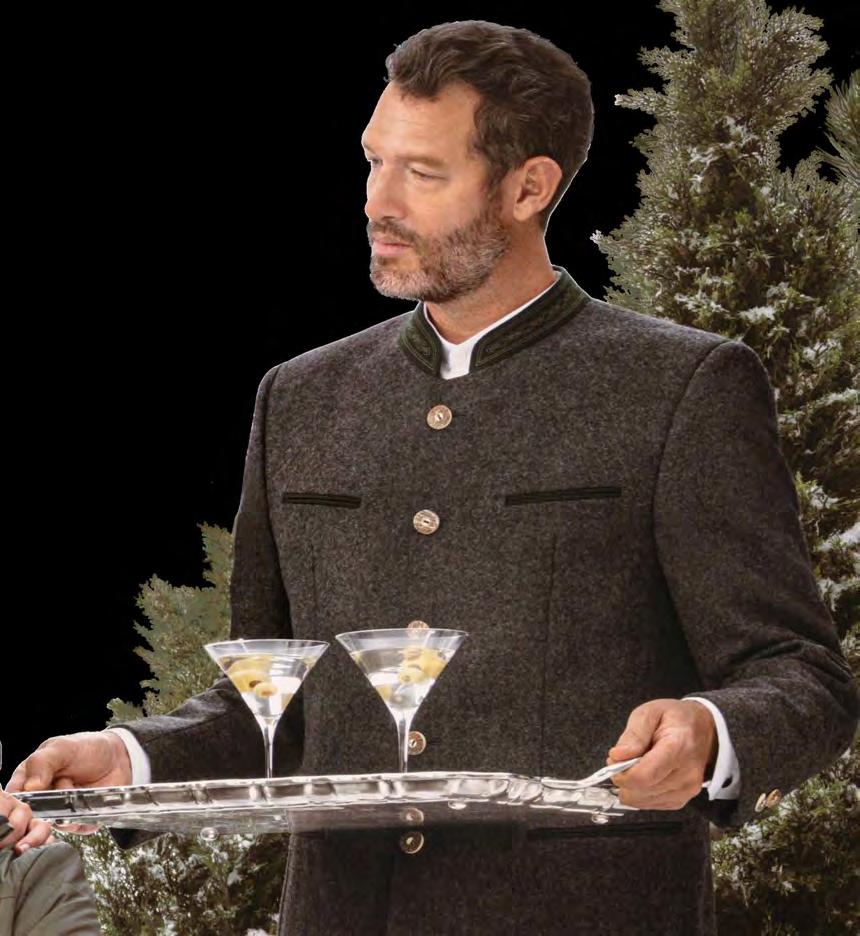
 Artist’s conceptual rendering
Artist’s conceptual rendering
 Artist’s conceptual rendering
Artist’s conceptual rendering












