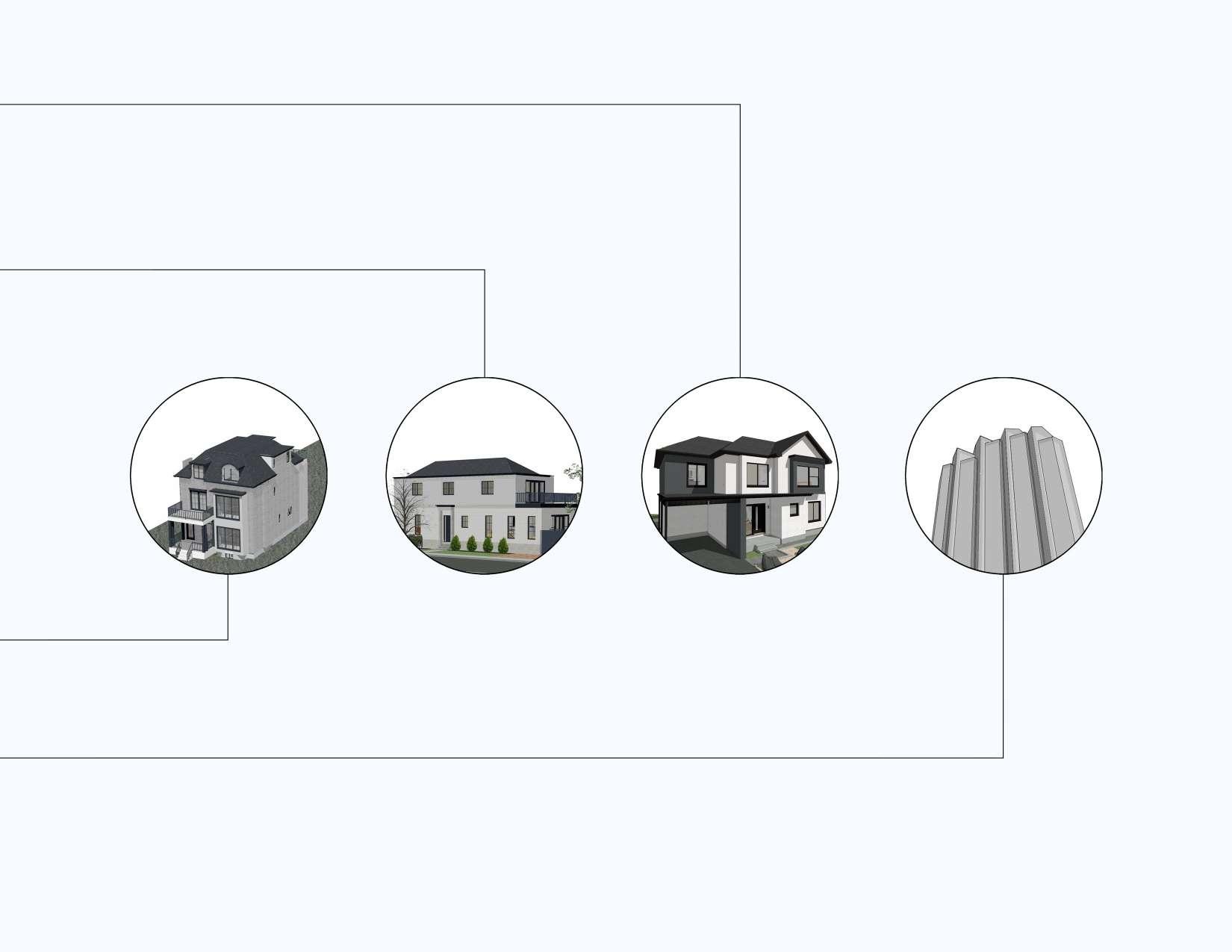












George Brown College Casa Loma
Toronto, ON
Architectural Technology
Department of Architectural Studies (SAS)
Graduated in April 2020
3-year program to achieve an Advanced Diploma. The program covers building design, construction methods, materials, codes, regulations, sustainability, and digital tools.
Contempo Renovation Solutions Inc.
Scarborough , ON
Architectural Designer
Produce architectural, millwork, elevations, and electrical plans for technicians.
May 2021-Present
Prepare Zoning Certificate drawings, submit zoning applications, and communicate with zoning examiners assigned to the project.
Prepare Permit Drawings for BCIN review and approval.
Create 3D renders and visuals using Chief Architect and Adobe Photoshop.
Present material selection layouts for clients’ approval.
Express creativity when designing residential home renovations.
Communicate with clients respectfully, attentively and responsibly to understand their requests and intentions for the project’s designs.
Conduct site visits with clients, internal teams, sub trades, and/or contractors to examine the process and discuss issues raised during meetings
Place orders for products and materials within deadlines to avoid timeline delays
Multitask to ensure work is produced before deadlines
Technical Skills
Chief Architect AutoCAD
Revit
3D Modeling
Adobe Photoshop
Adobe Acrobat
Buildertrend Software
Soft Skills
Project Management Leadership Organization Problem Solving Time Management
Adaptability
Attention to Detail
Client Communication
Client-Focused
Approach
Presentation Skills
Designer Brands- Appreciation Award
March 5th 2021
For being an outstanding team member and making a difference to customers, nonprofit partners and the store.
OAAAS Nominee- College Level Adjudication
March 7th 2020
Recognition of Excellence in Architectural Technology
Small Building Project category [group project]
Pageant Consultant- Miss & Mrs. Telugu Canada
September 28th 2019
‘Outstanding Contribution as a pageant consultant’
Performed leadership skills in training and leading 30 women to present themselves in front of an audience for a beauty pageant.
Designer Shoe Warehouse
Newmarket, ON
Sales Associate
February 2020-May 2021
Displaying a bright personality by helping customers showcase products and giving advice to fill customers’ needs.
Working with cash and communicating with customers
Forever 21
Newmarket, ON
Sales Associate November 2018 - November 2019
Providing customer service with exceptional communication skills and understanding customer needs
Memorization is practiced during work to provide faster service and positive responses from the public
North York, ON
YMCA Basketball Coach for Children April 2014-October 2014
Teaching children under the age of 10 the skills and guidelines of basketball. Gained leadership skills and worked with people of all ages.

Kitchen Design
Kitchen Elevations
Principal Ensuite Design
Powder Room 3D



This four-piece principal ensuite features bold tones that create a luxurious ambiance, from the darkhued tiles to the striking blend of black and gold accents. The custom double vanity adds warmth to the space, while the countertop serves as a statement piece with its bold, dramatic pattern.

This powder room exudes a luxurious and eclectic charm. The custom vanity is crafted from largeformat porcelain slabs, including a striking streaked backsplash made from the same material. To support the heavy material and floating design, the slabs are carefully fabricated and installed on reinforced framing. The geometric porcelain floor tiles add an extra touch of sophistication, while the faucet and light fixtures feature an elegant champagne bronze finish.
Kitchen Design and Mood Board
Principal Bedroom Walk-Through Closet Design
Principal Bedroom Walk-Through Closet 3D Images
Main Floor Electrical Plans
Second Floor Electrical Plans
Custom Peninsula Fireplace Design
Basement Wet Bar Design




PRINCIPAL BEDROOM WALK-THROUGH CLOSET DESIGN
This walk-through closet is thoughtfully designed with accessibility, efficient space usage, and privacy in mind, all while maintaining an open connection to the bedroom. The cabinets facing the walkway on either side of the bed wall are equipped with doors, ensuring the closet remains concealed and seamlessly integrated when viewed from the bedroom. The arrangement of shelves, rods, and drawers is the result of detailed discussions with the clients to meet their specific needs.

REFLECTED CEILING PLAN

POWER & COMMUNICATIONS PLAN

REFLECTED CEILING PLAN



Site Plan
Floor Plans
Principal Ensuite Design and Material Selection
Bathroom Design and Material Selection
Existing Front Elevation for Zoning



Transformed a one-and-a-half-story bungalow into a two-story, open-concept home featuring four bedrooms. Designed for a family of five, the project aimed to foster family connection through open living spaces such as the kitchen, dining and family room, while ensuring privacy in other areas.

The design incorporated organic materials, including light oak and concrete tiles, complemented by vibrant kitchen cabinetry and an eclectic-style main floor bathroom. Elements of modern design were seamlessly integrated throughout.













GARDEN SUITE ZONING CERTIFICATE DRAWINGS


The clients for this project had a clear vision in mind, aiming to blend uniqueness with budget-friendly choices, all while maintaining highquality materials. Their specific requests included green subway tiles in a stacked layout for the walls, terrazzo floor tiles with just the right amount of pattern, and a functional wallmounted vanity. They also preferred gold finishes for the plumbing fixtures, while opting for matte black accessories, including lighting, the glass door, and hardware.

BATHROOM DESIGN BOARD

