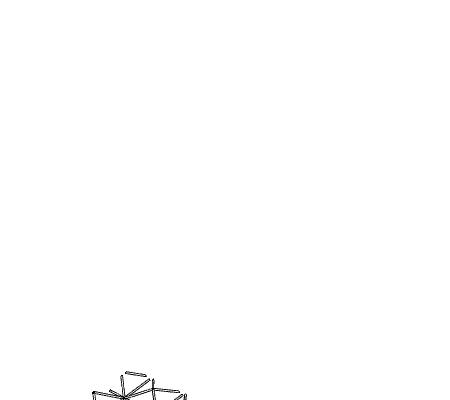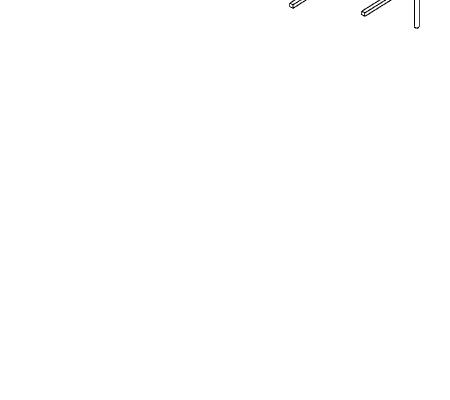PORTFOLIO KAREN SEO







TheRoper Residence project was located in Washington D.C. that involved a single family home renovation and addition project which entailed a kitchen expansion, master suite addition, in-law suite addition, and a screen porch addition.
For this project I was responsible for drawing the as-builts after measuring the entire house, schematic designs, preliminary pricing and construction drawings. In addition, I went on multiple supervised site visits during the course of construction.
Programs used:
–Vectorworks for construction set –Sketchup for 3D models
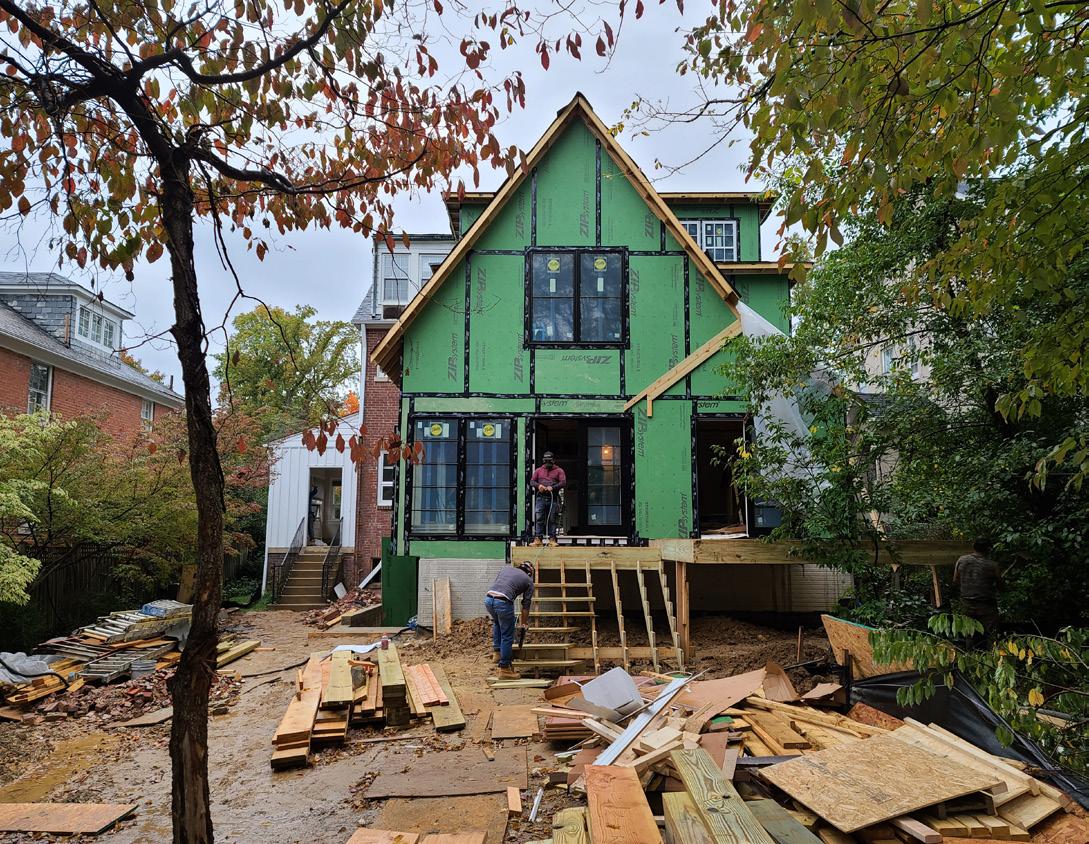


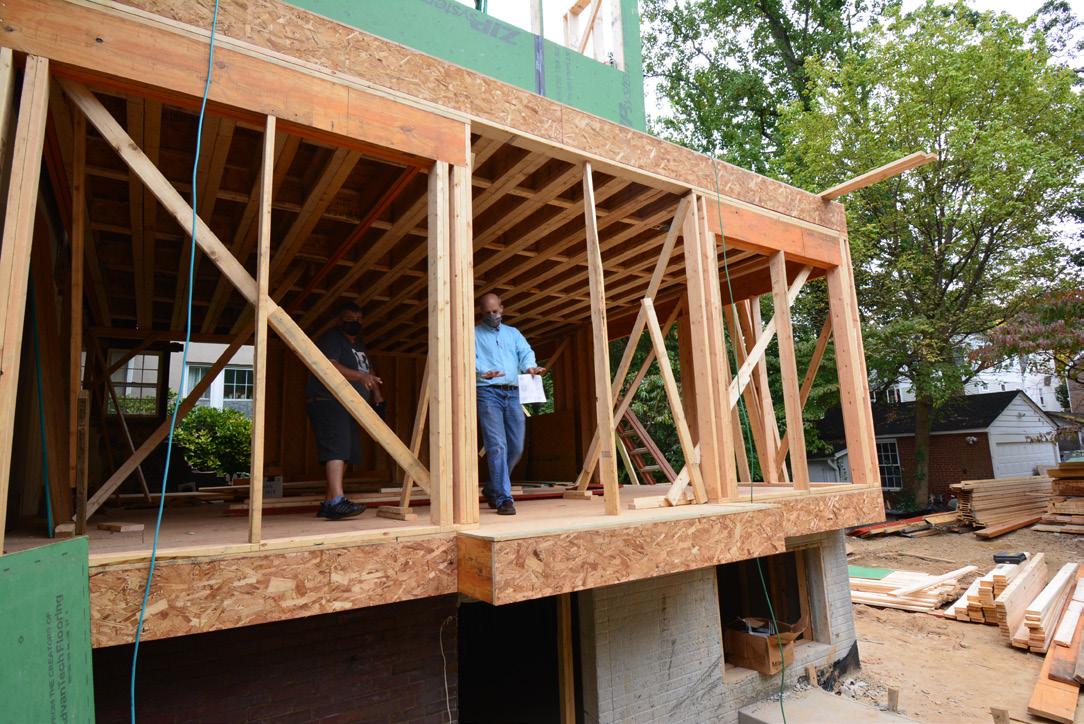

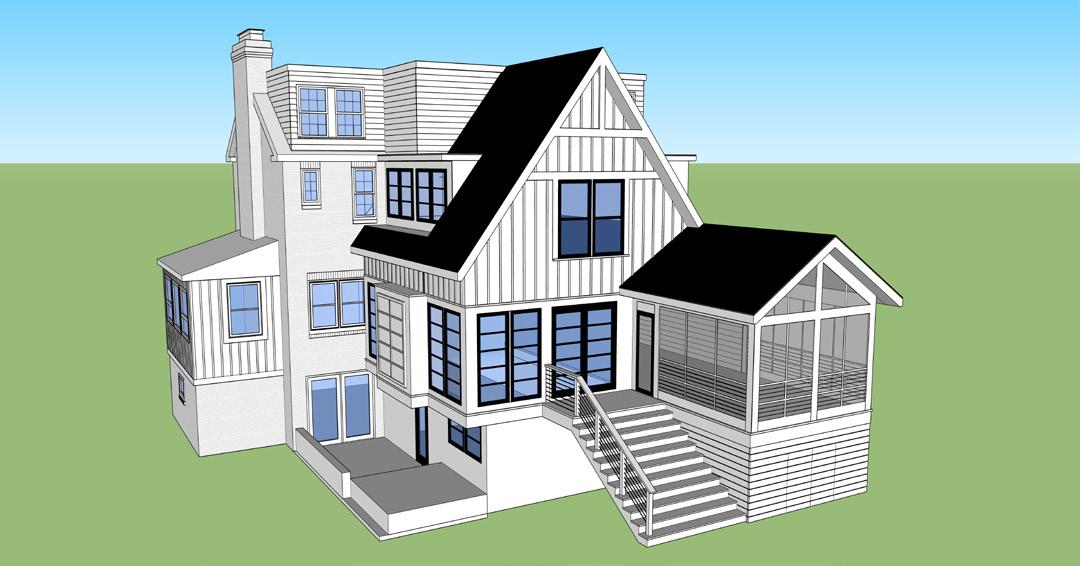
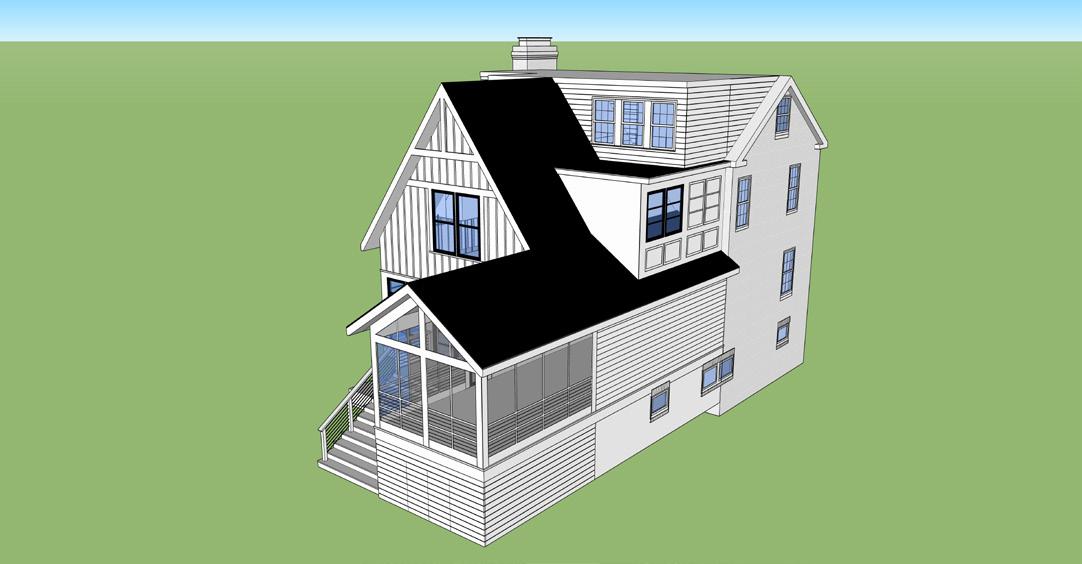









Custom home
In2018, my family were in the process of building a custom home on a family owned property in the Montgomery County, Maryland jurisdiction. The property went through a subdivision process to combine three lots into a single lot, to what is now a 2.6 acre site. The site presented difficult challenges because it is located in the Special Protection Area of the Upper Paint Branch area. It included a wetland stream buffer, a 500 foot rear setback and 8% impervious cap. These constraints are what guided the house design.
I had the opportunity to design the house based on my family’s needs. The stylistic choice I decided on was modern architecture by using elements such as simple openings, clean lines and contrast between white stucco exterior and black frames for the openings, and an open floor plan on the first floor.
The plans, elevations and renderings shown here are not final because the project was unfortunately terminated due to the skyrocketed building and material cost from the pandemic. Nevertheless, I am grateful for the opportunity that I had to design a house.

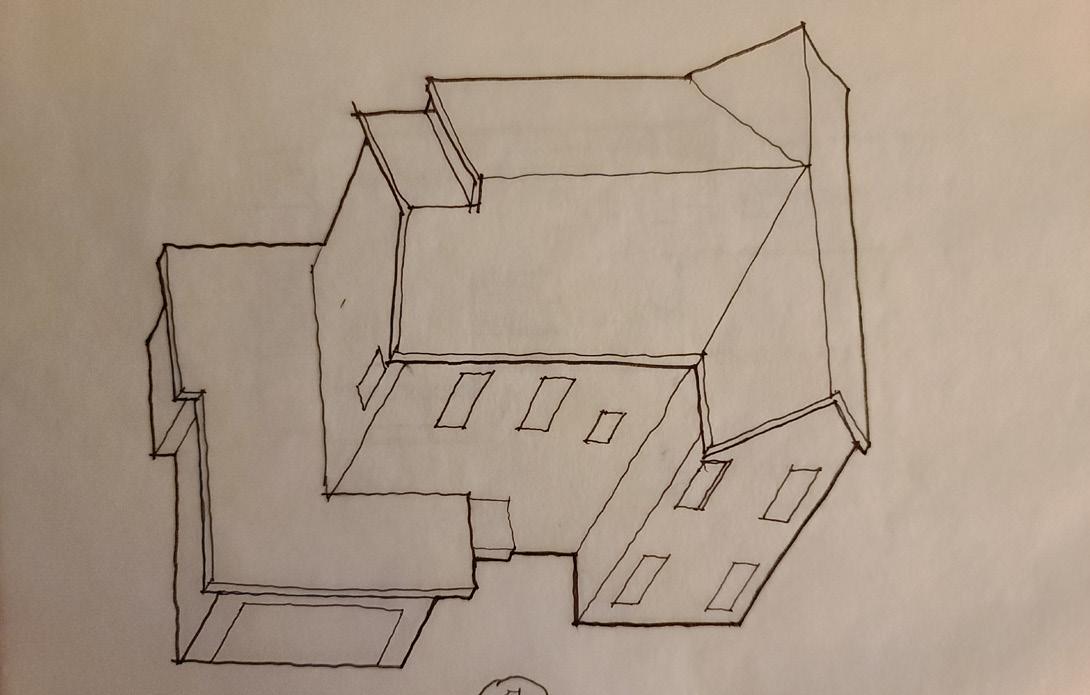
Programs used: –Vectorworks for plans and elevations –Rhino with Vray for renderings



Basement Plan
UTILITY ROOM
LIVING ROOM
UNCONDITIONED
DIN NG AREA
DECK
FOYER W C
KITCHEN
PANTRY
UNEXCAVATED
MASTER BATHROOM W I C
MASTER BEDROOM
Second Floor Plan
LAUNDRY
BONUS ROOM
Danceis an outlet that teaches empathy and inspires people to communicate their stories through body movement. Architecture has the same ability to tell stories. I also believe that architecture made of representational narrative in the use of metaphorical forms and tectonics has the ability to teach and communicate. There is a need for architecture to be more open and educational. Methods and lessons of dance have been applied embodied in ways to induce learning to my architectural thesis.
Precedents emphasizing graphic representations of dance movements support the idea of instructive design. This investigation entailed the work of Étienne-Jules Marey, pioneer of using graphical techniques to depict sequential movement of the human body, and the work of Eadweard Muybridge, an innovator of photographic studies of motion.
The work of my thesis conceives of places for people to congregate, where social and cultural intersections will foster an inspiration for movement or interaction.
Programs used:
-Rhino for plans, sections, elevations, and 3D printing
–Rhino with Vray for renderings
-Autocad for physical models by laser cut





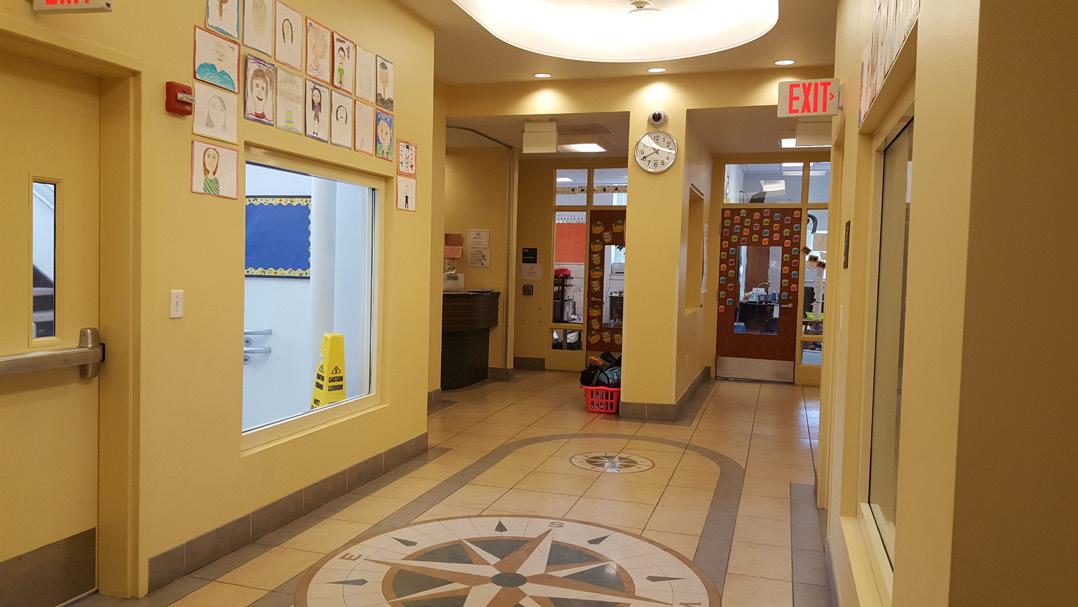
The site for my thesis is The HydeAddison Elementary School, located in Georgetown D.C. It is comprised of two separate buildings, which are named as Hyde building and Addison building. Because of this disconnection, the students are forced to go back and forth between the buildings in rain or shine. This served as an opportunity to connect and unite with a design intervention while adding necessary programs such as a gymnasium and a bigger cafeteria. This link, which is essentially a mediator, would encourage more collaboration between all students and teachers.

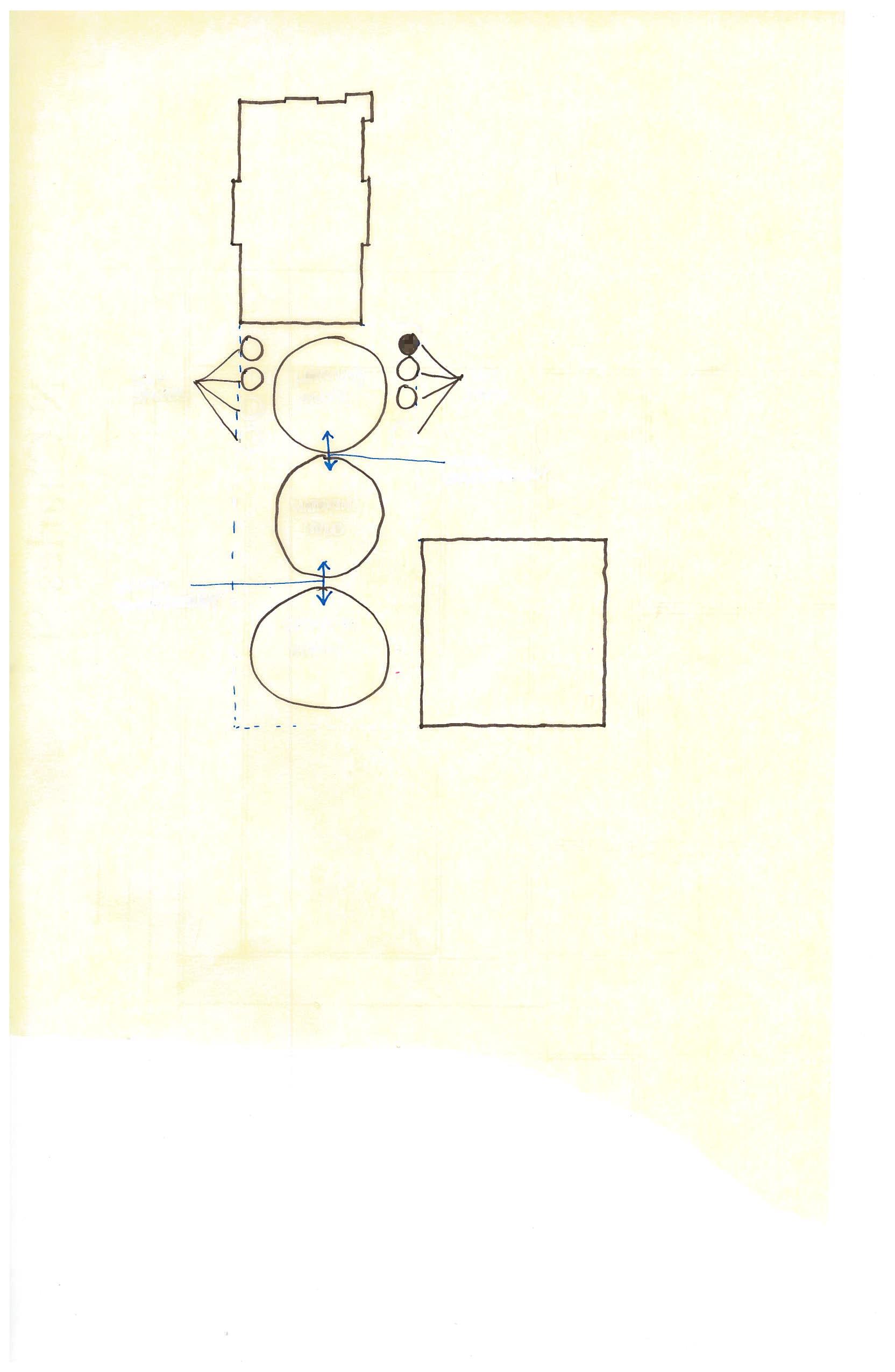

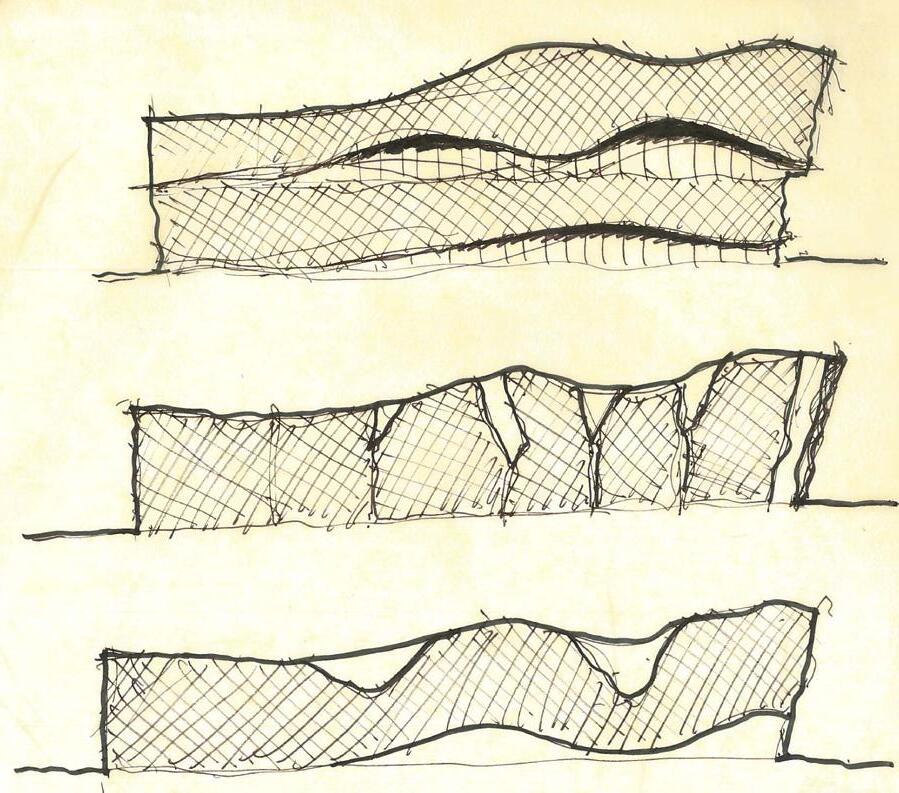

The inception of using the form of ballet for my thesis came from my hobby as an adult ballet dancer. While dancing in the studio, I was conscious of the lines and spaces I was making with my arms and legs. By doing the pirouette movement in ballet, I realized that from preparation stance to execution of the spin I was turning on an axis while bringing my body around. To extract the imaginary continuous line of a pirouette, I traced the movement every few intervals as a stop motion. It is this single continuous line is embodied in the form of the building. By using the motif of dance, the new addition metaphorically serves as a way for students and teachers to dance from one building to another.

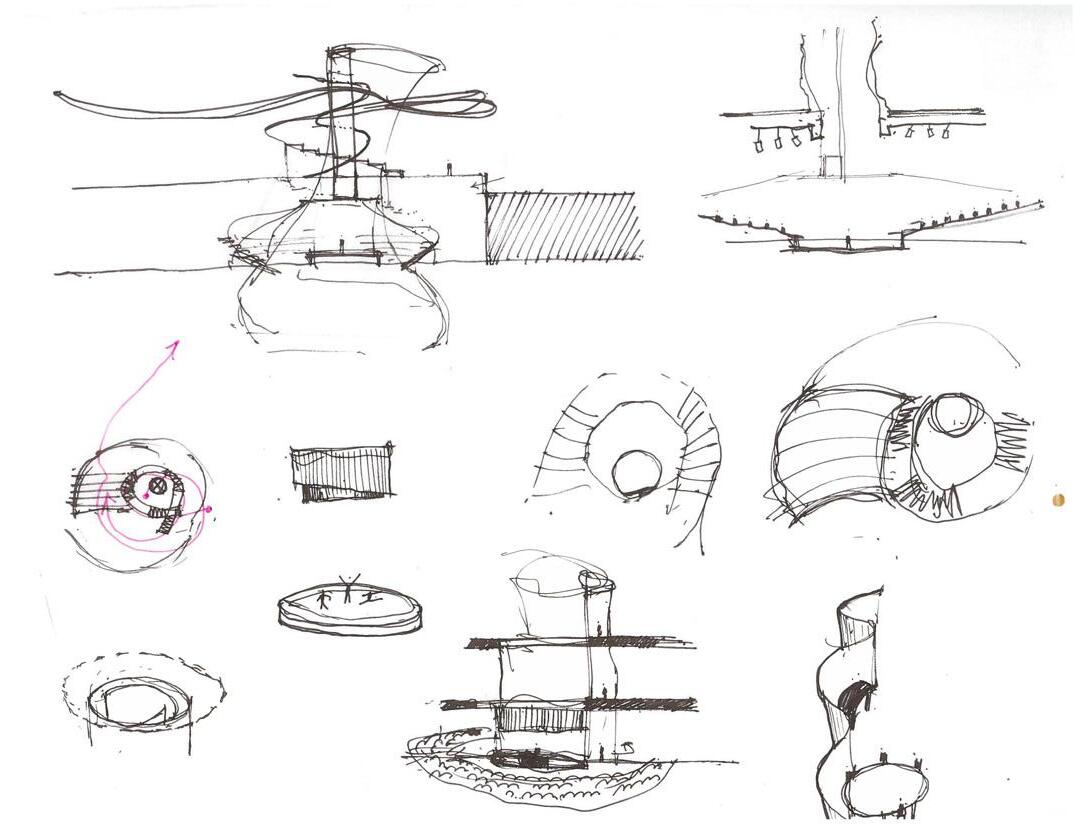


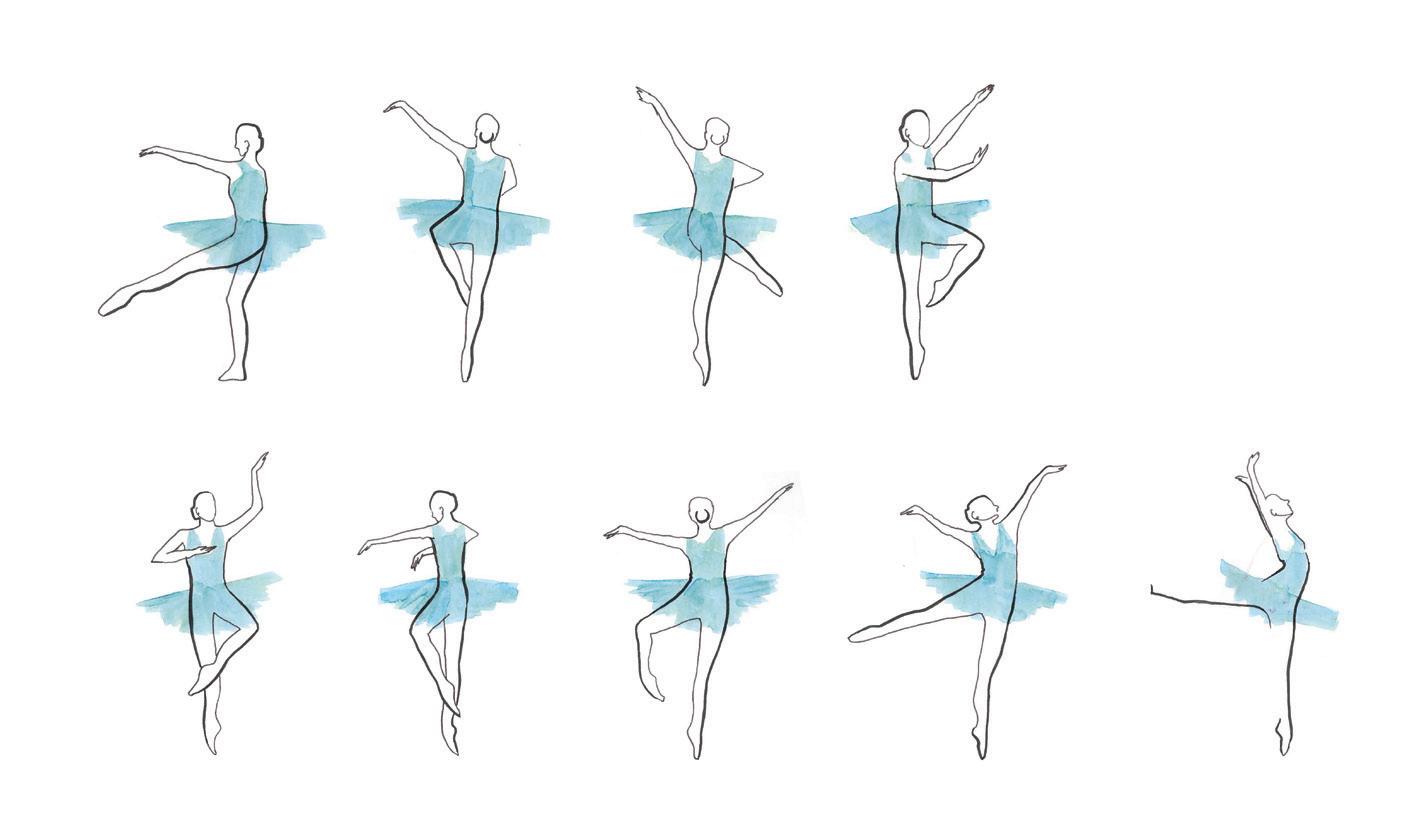


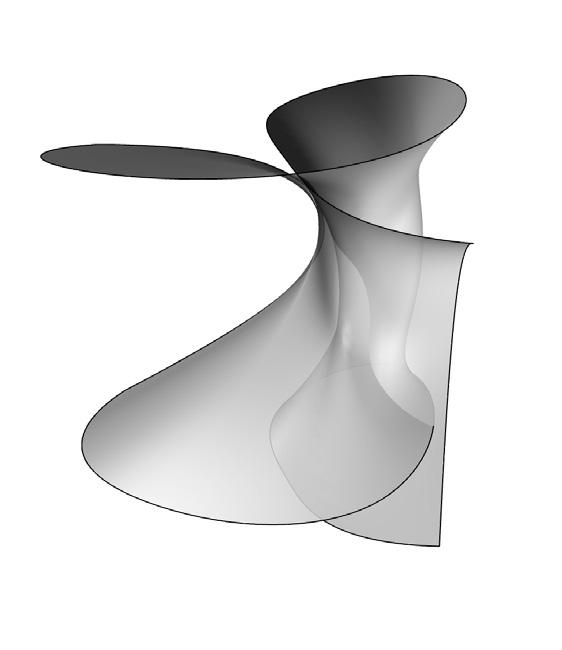























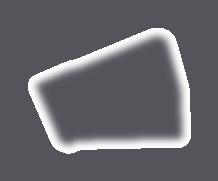











Proposed Site Plan































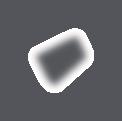








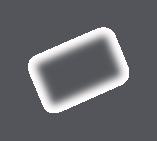
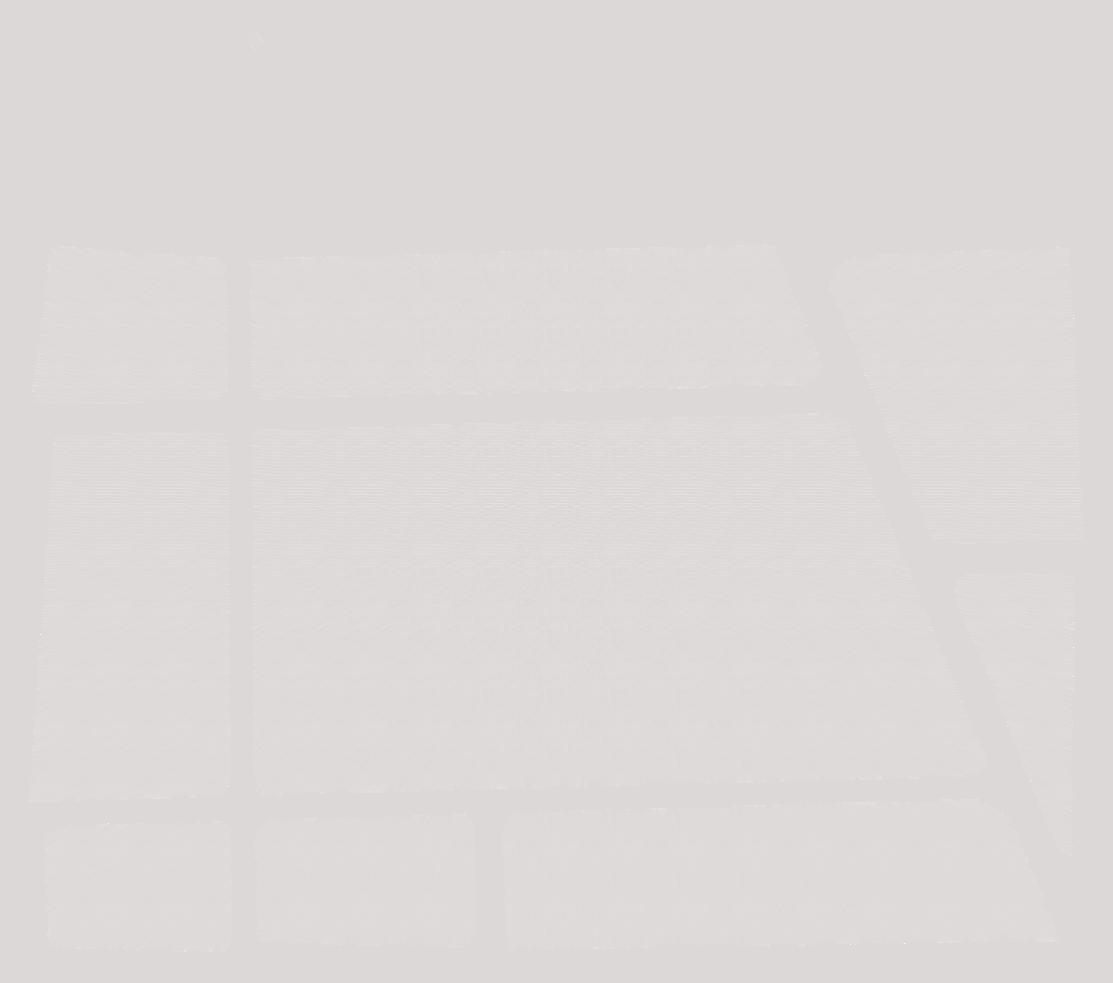

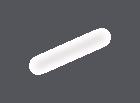






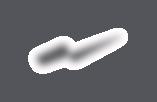









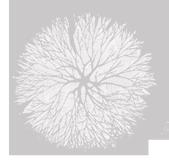

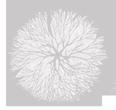










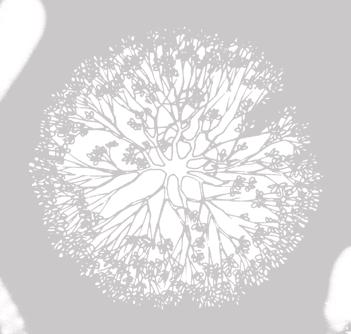











Programs that engender collaboration are placed by using the form generated by the pirouette throughout all levels, which is called the “oculus”. The ground floor gives an opportunity for all faculty












members and students to congregate. In order to ascend to the second floor, people have the opportunity to walk up the axis of the oculus.



The second floor offers ample space for students to work, study, and learn in an open environment as opposed to the traditional and orthogonal orientation of a classroom. A ramp connects the old space into the new space. The irregular forms encourage team work and interactive participation. The oculus on this level is called the “watering hole” for its purpose of attracting students for experiential learning.
The basement level, while serving spaces for physical activities, is primarily dedicated to performance arts. The axis of the oculus focuses on the performer.
The green roof provides space for outdoor performances and various activities.







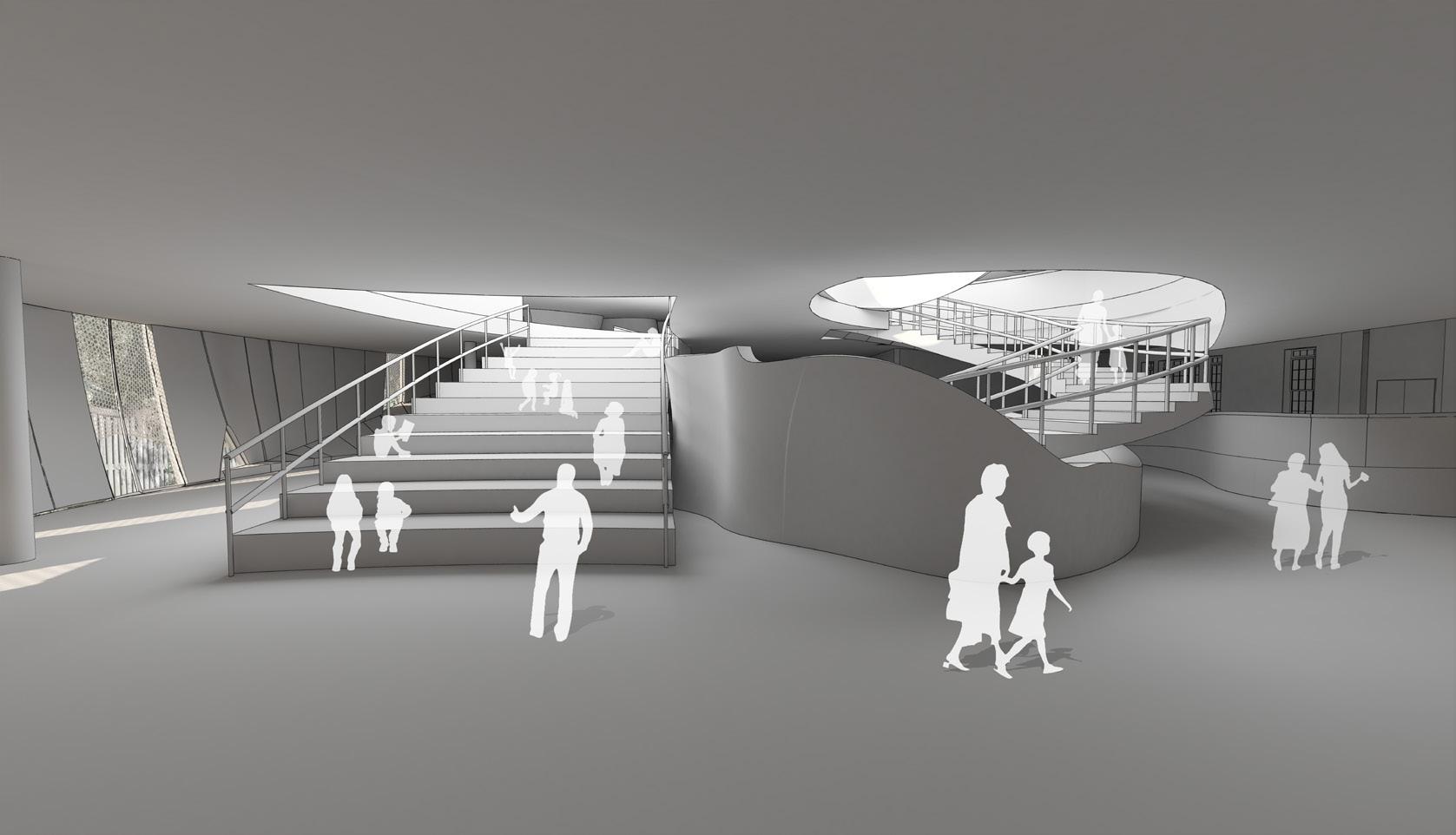
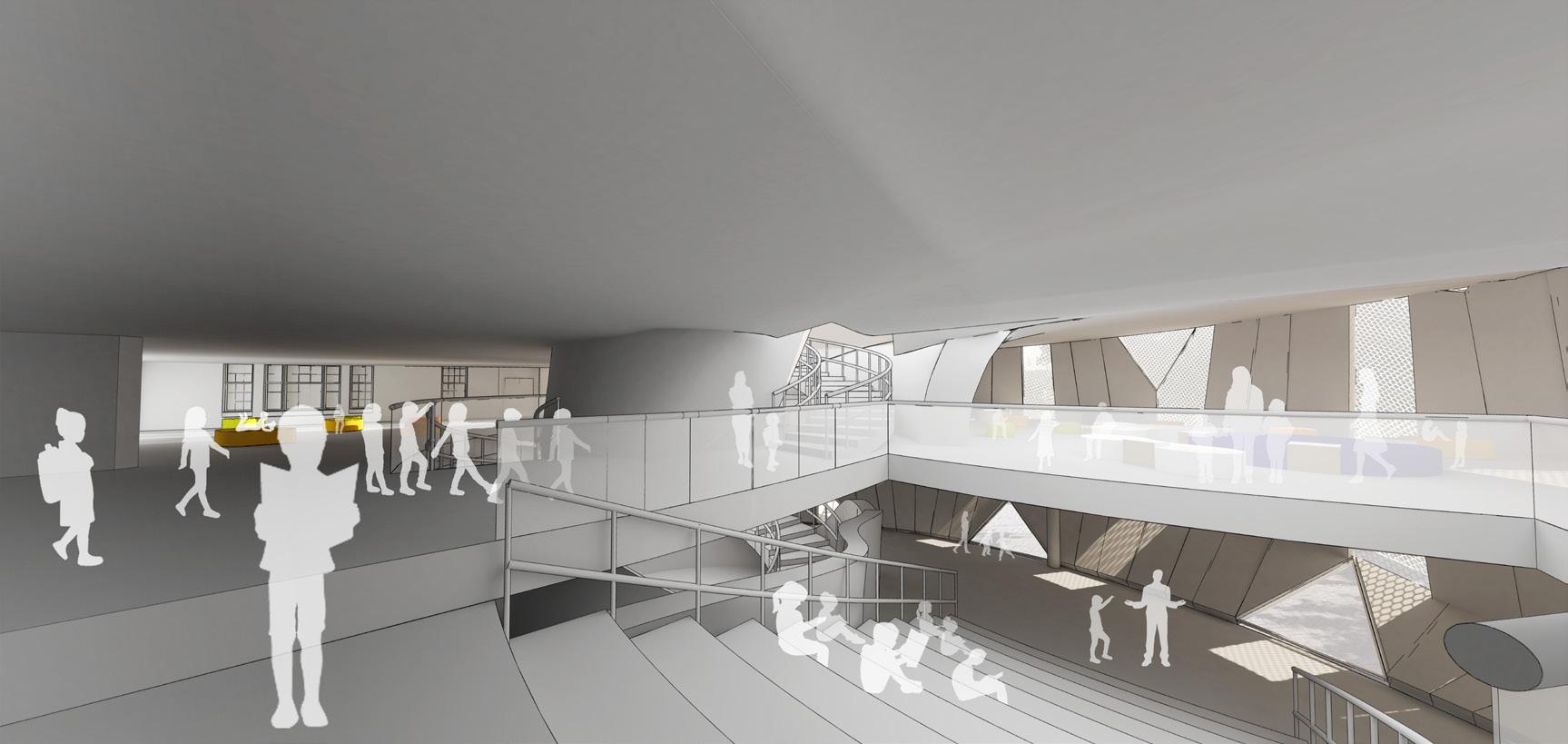

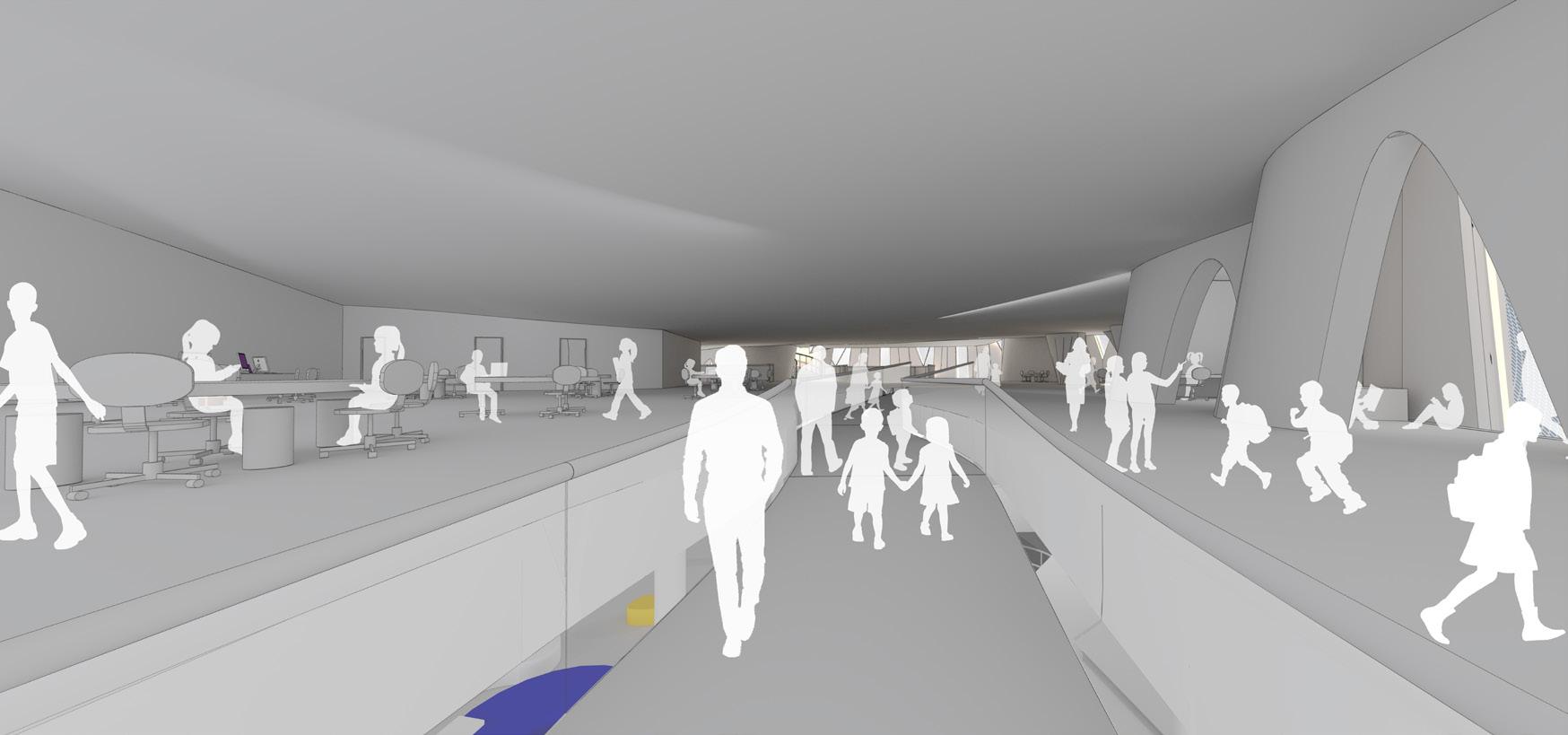

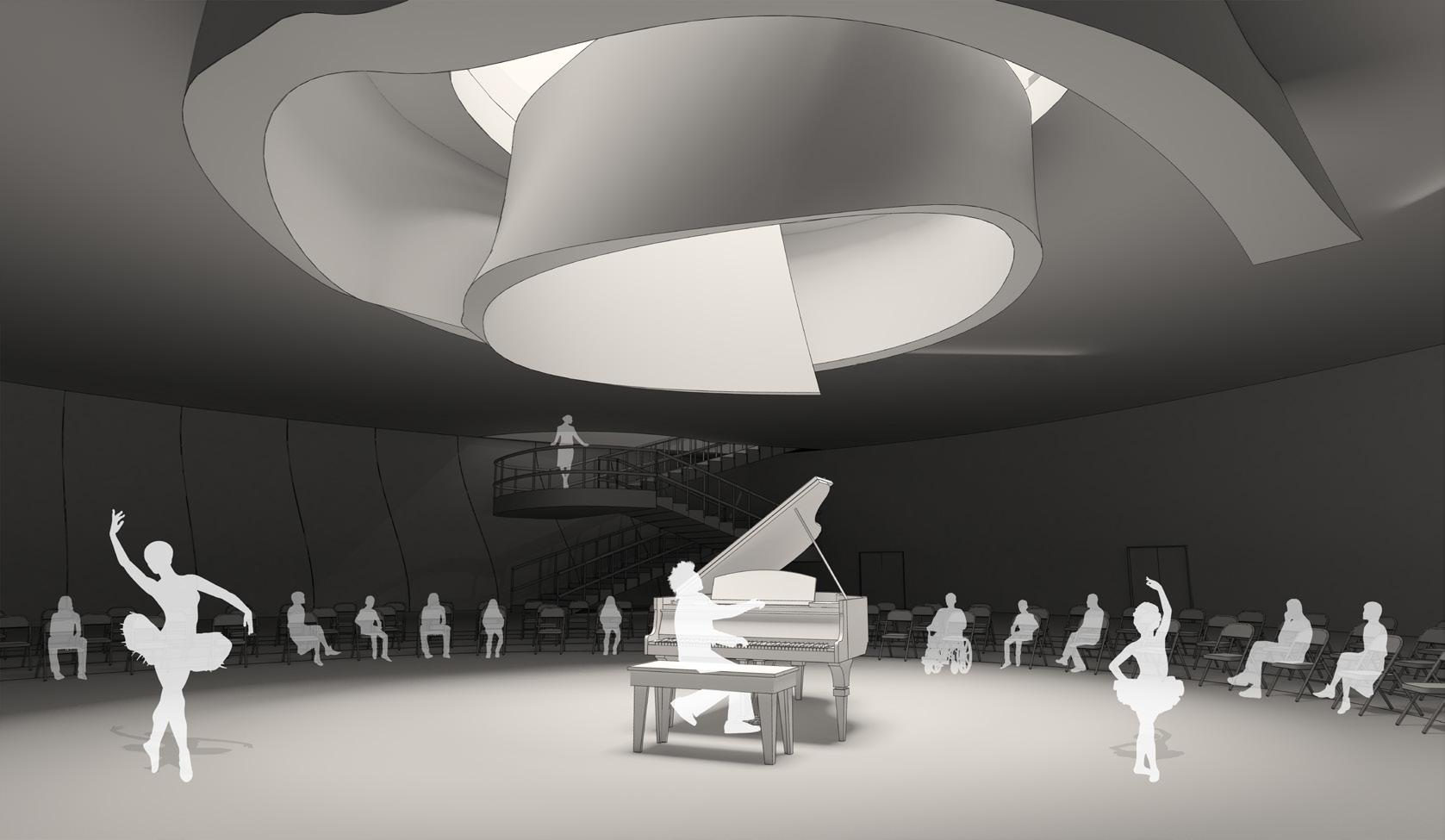
Just like the building skin has layers, the ballet costume consists of multiple layers as well. A tutu consists of a mesh skirt that is tacked onto the basque (area from wasit to high hip) which is attached to the bodice. To mimic the skirt, a tesselation was created by taking the wireframe of the bodice and repeating them throughout the building. Some parts of this pattern are transparent to bring light into the building.
Mesh façade is energy efficient, filters out wind and rain, offers sun protection, cost effective, promotes illumination and has a long life cycle.
