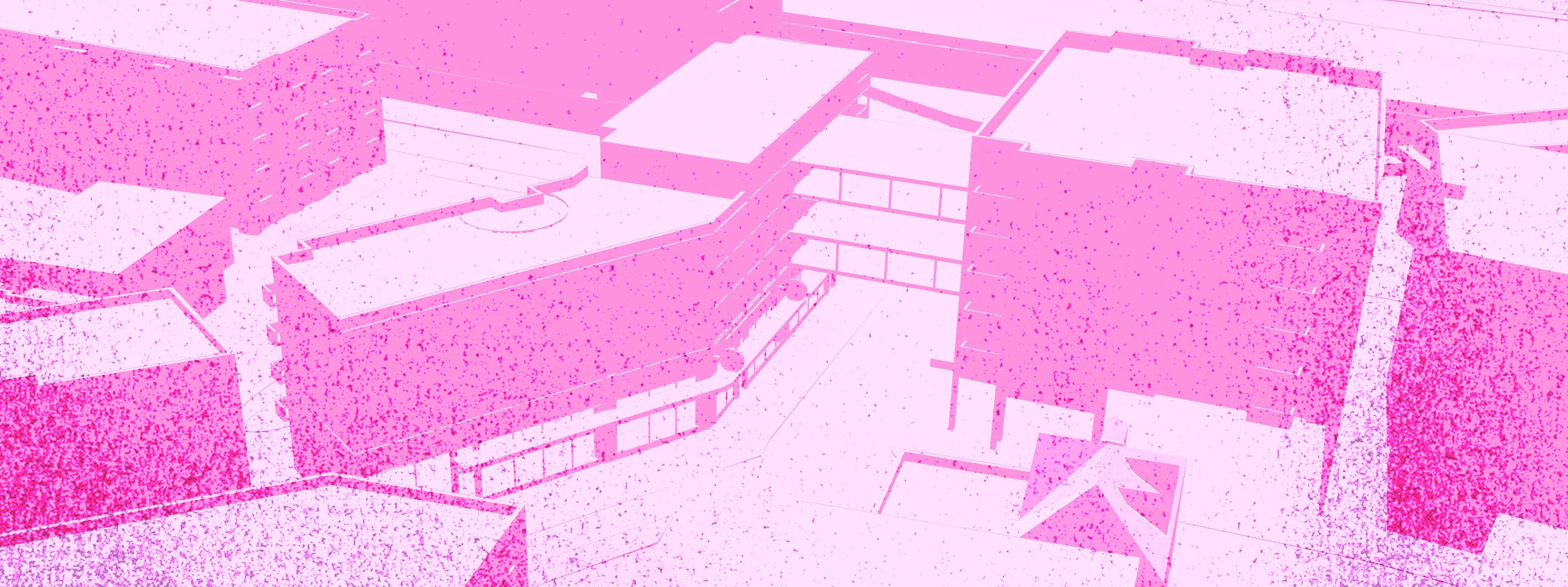

PORTFOLIO PORTFOLIO PORTFOLIO PORTFOLIO
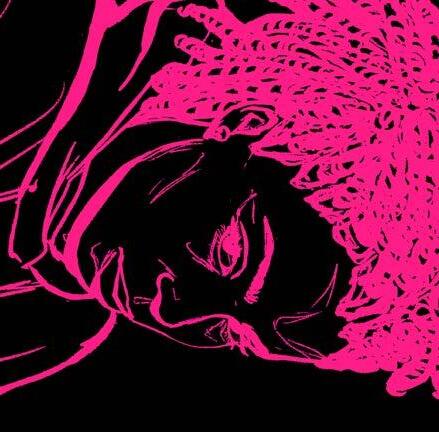
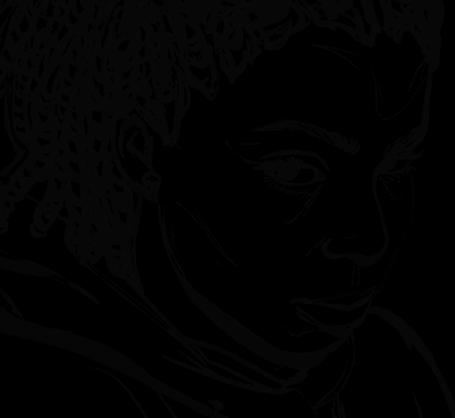
abouti am rene james, a B.S. Architecture candidate and Creative Fabrication minor. i have an intense passion for architecture, art and creativity.
my favorite aspect of architecture is the ability to weave in all kinds of disciplines, which serves to enrich spatial ideas and representation. i am always searching for new ways to express design in an artistic, innovative manner.
southwest hub
Architecture, Infrastructure, and the City / Fall 2024
Instructor: Wonwoo Park
Created in Collaboration with Peyton Lallas
This site acts as a separation between the long time residential neighborhoods and looming institutions with increasing influence in the area. Despite being situated along the Southwest Corridor, it lacks a connection to the pathway, and has ample opportunity to provide more benefit for the residents nearby. The Southwest Hub aims to bridge the gap between the site’s residents and the broader area, acting as an incubator for growth and making the site a destination along the Southwest Corridor.


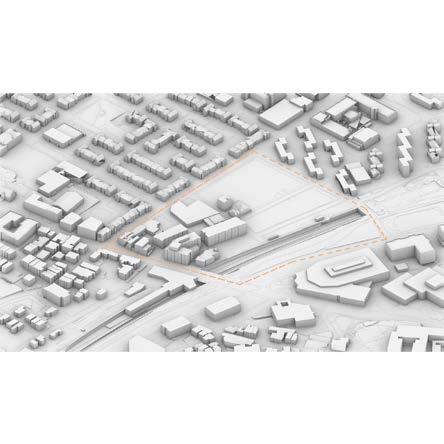


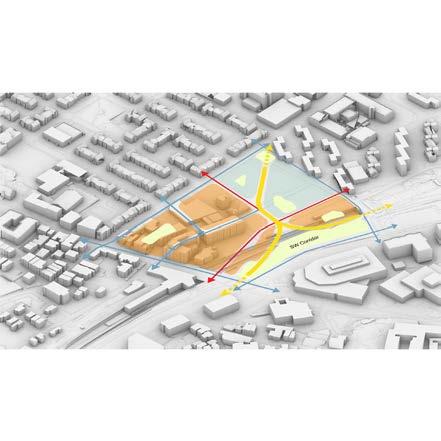




Our framework is formed around our mission of transforming the site into a vibrant and inclusive hub that fosters connectivity while also providing more residential, economic, and recreational opportunities for local residents.
Pedestrian Pathway

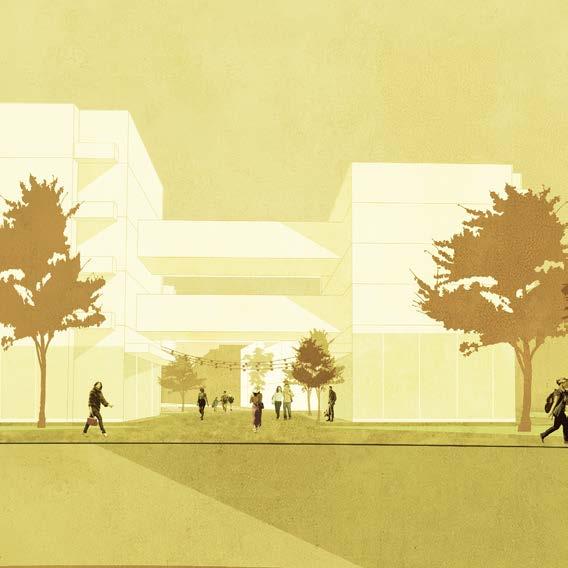
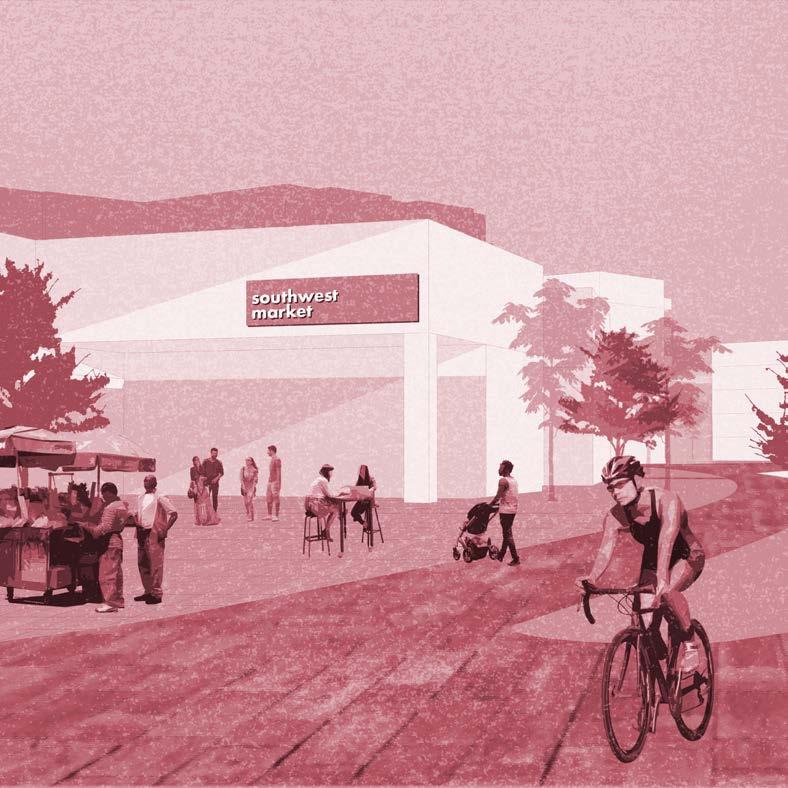
Include a large office and incubator building hosting local businesses and start-ups. Place locally-owned retail along busy streets to provide wealth opportunities for business owners and local consumers.
COMMUNITY PROSPERITY
Implement resident-focused amenities, including a community center with a makerspace. Reflect the neighborhood’s residential character by incorporating triple-decker homes and rowhouses.
FLEXIBILITY
Create a network of public and semi-private green spaces across the site, featuring a versatile plaza and urban park along the Southwest Corridor for events and activities.
ACTIVITY
Develop a vibrant central retail corridor, making the site a destination rather than a place to pass through. Place local businesses and amenities along busy streets to attract visitors.
CONNECTIVITY
Design pedestrian pathways that connect seamlessly with the Southwest Corridor, inviting visitors and residents from nearby communities into the site. Enhance interaction with the corridor through engaging outdoor amenities.


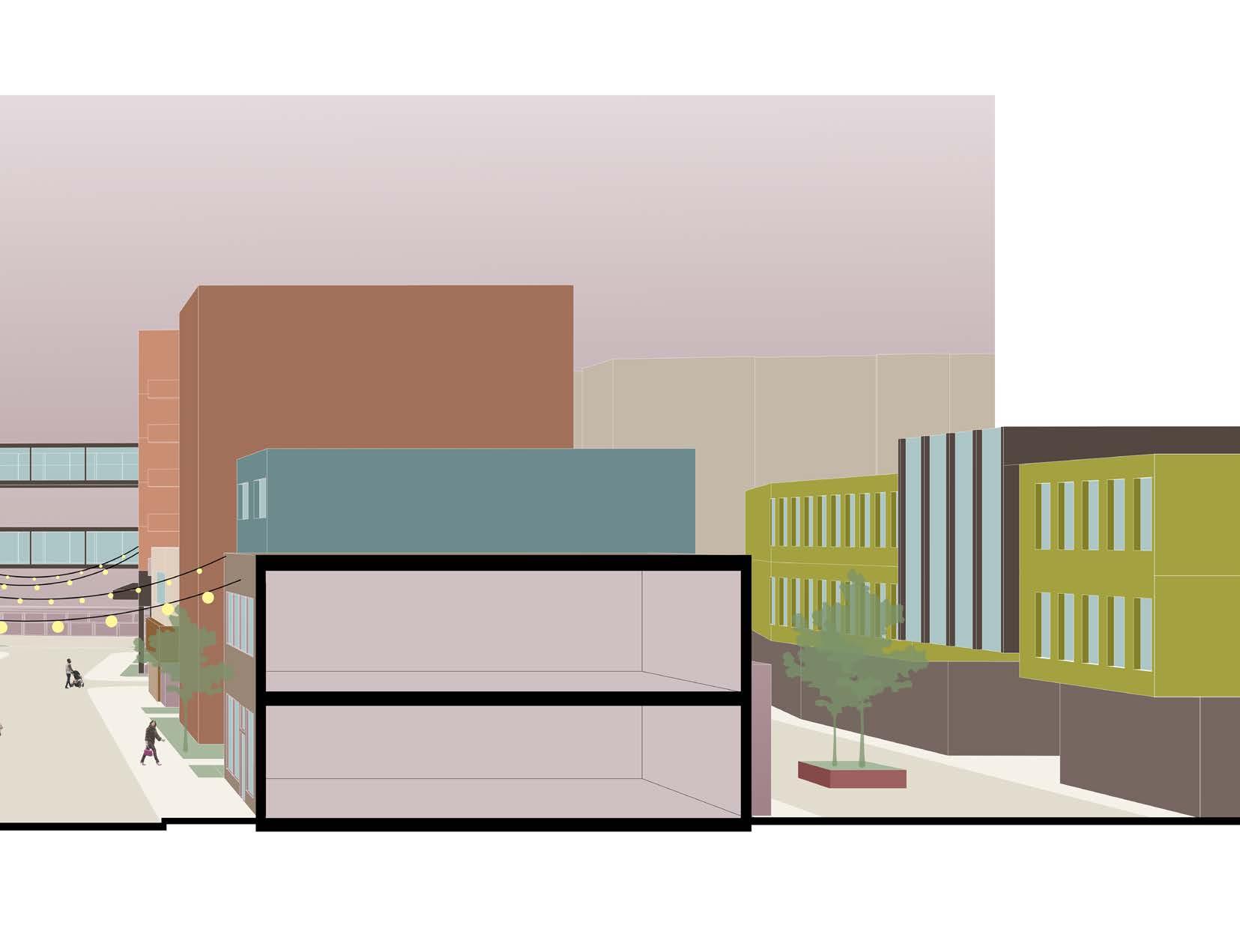
Retail Corridor
Shared Street
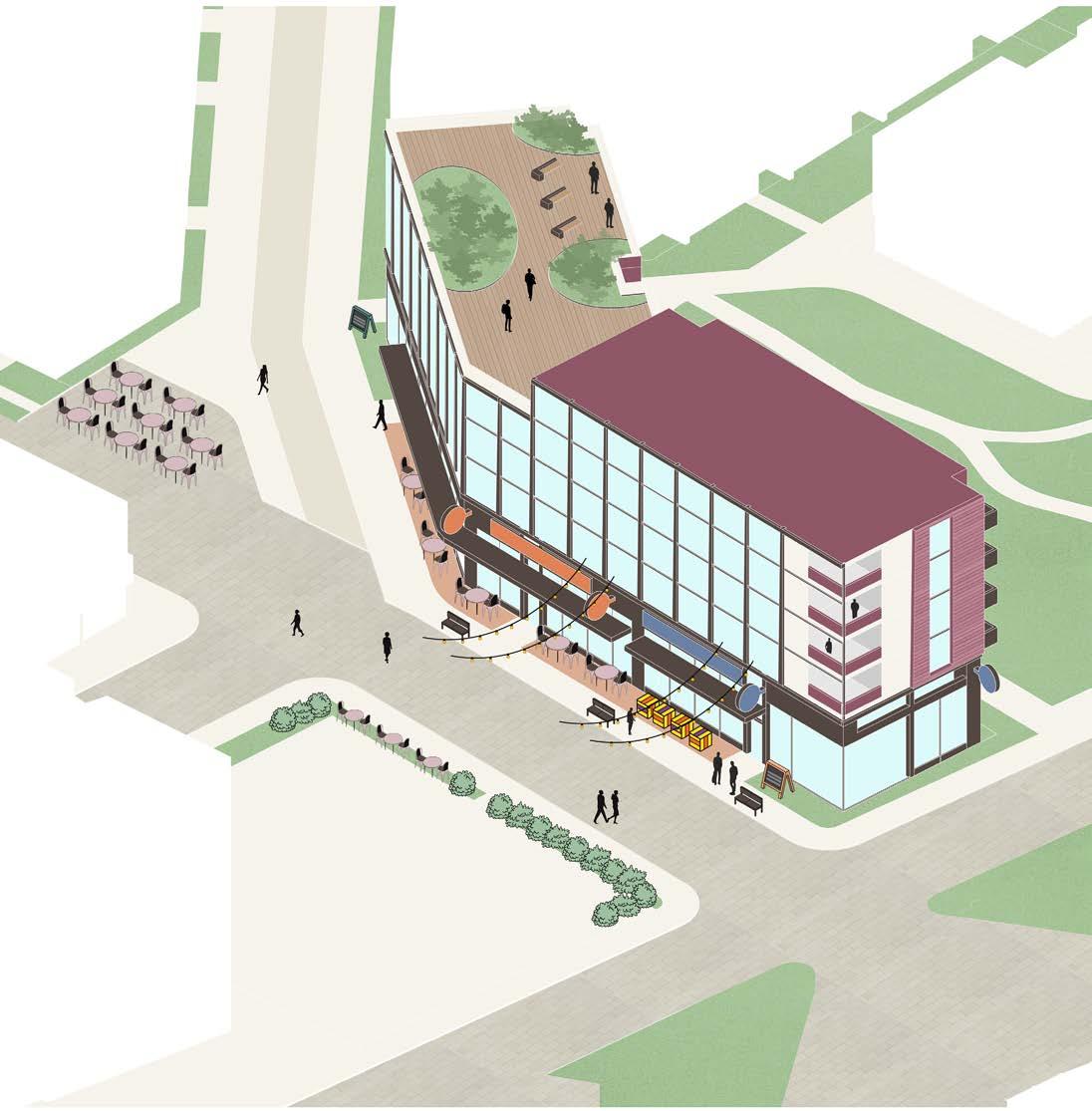
Retail frontage zones of 4’ for unique displays, interactive activities, seating, or flow through planters
Corner retail must have exceptional glass display with graphics or attraction placed in view
pathway with elements such as benches, string lights, and trees to reinforce pedestrian nature
Pedestrian
Sidewalk cafe spaces placed within bump-out shoulder of pathway
Mixed Use
Buillding Detail
Blade signs for retail spaces, projecting from building face to be visible to SW Corridor

Shared rooftop space for apartment residents
Balcony space for each upper-level apartment unit
4’ deep flat awnings with lighting in front of each business
jarvis street village
Urban Institutions / Spring 2023
Instructor: Paxton Sheldahl
Situated adjacent to Northeastern University, this housing project aims to provide adaptable, collaborative housing that connects graduate students with the campus and the city of Boston. Apartment buildings are placed to create outdoor spaces throughout the site, with winding paths connecting them together and creating a walkable environment. Outdoor areas near Jarvis Street are more public-focused, while outdoor areas behind the buildings are more private, resident-focused areas.

Connection
The units serve all graduate student demographics - the first floor houses single units, the second floor houses double units, and the third and fourth floor are duplexes meant for bigger groups.
Each unit has a wall that can be opened and hidden away, creating more flowing spaces within the apartment and allowing for individual customization and autonomy.
First Floor
Studio Bed
WAYS OF LIFE
1ST FLOOR
Second Floor 2 Bedroom
WAYS OF LIFE
2ND FLOOR study session
chinatown library
Site, Space, and Program / Spring 2022
Instructor: Gloria Chang
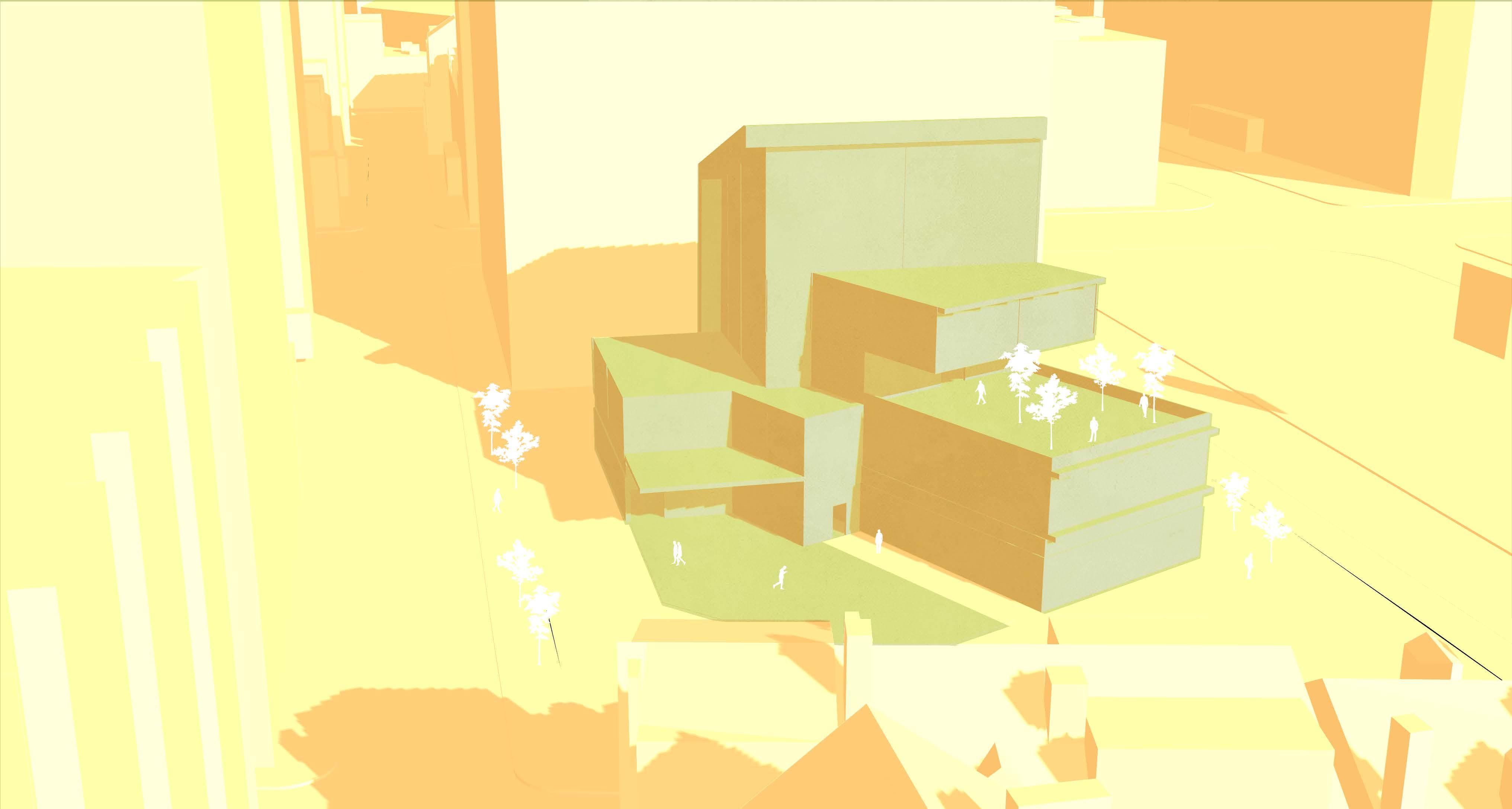
This library project fills the need of a Boston Public Library branch for the Chinatown community. the building is organized vertically, with the louder, public spaces located on the lower floors. As you travel upwards, the spaces become increasingly private and quieter.

3RD FLOOR
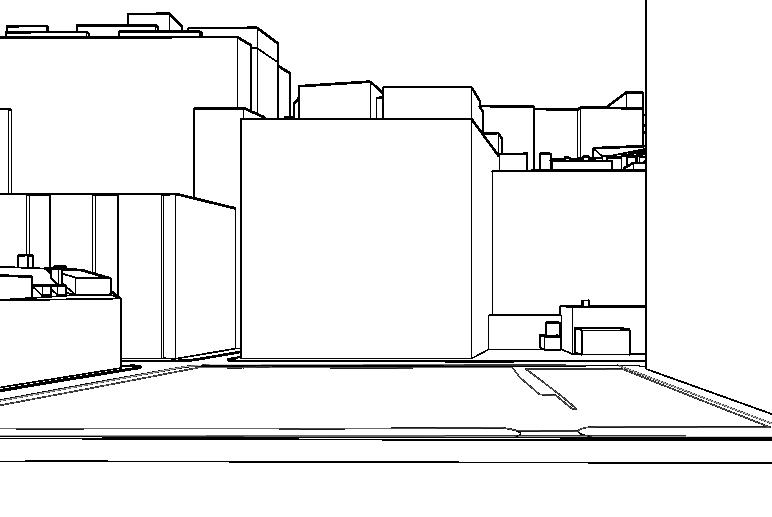
ASCENT TO KNOWLEDGE
The library employs amenities that serve a variety of groups, with popular, louder programs on the lower levels. The quieter reading rooms, collections and meeting rooms are on the upper floors to provide a departure from the busy pedestrian traffic of the street level. The overall building form keeps the site context in mind, keeping a lower height in the front to not tower over the adjacent rowhouses.
3RD FLOOR
4TH FLOOR
4TH FLOOR
5TH FLOOR
PUBLIC/LOUD SPACES

5TH FLOOR
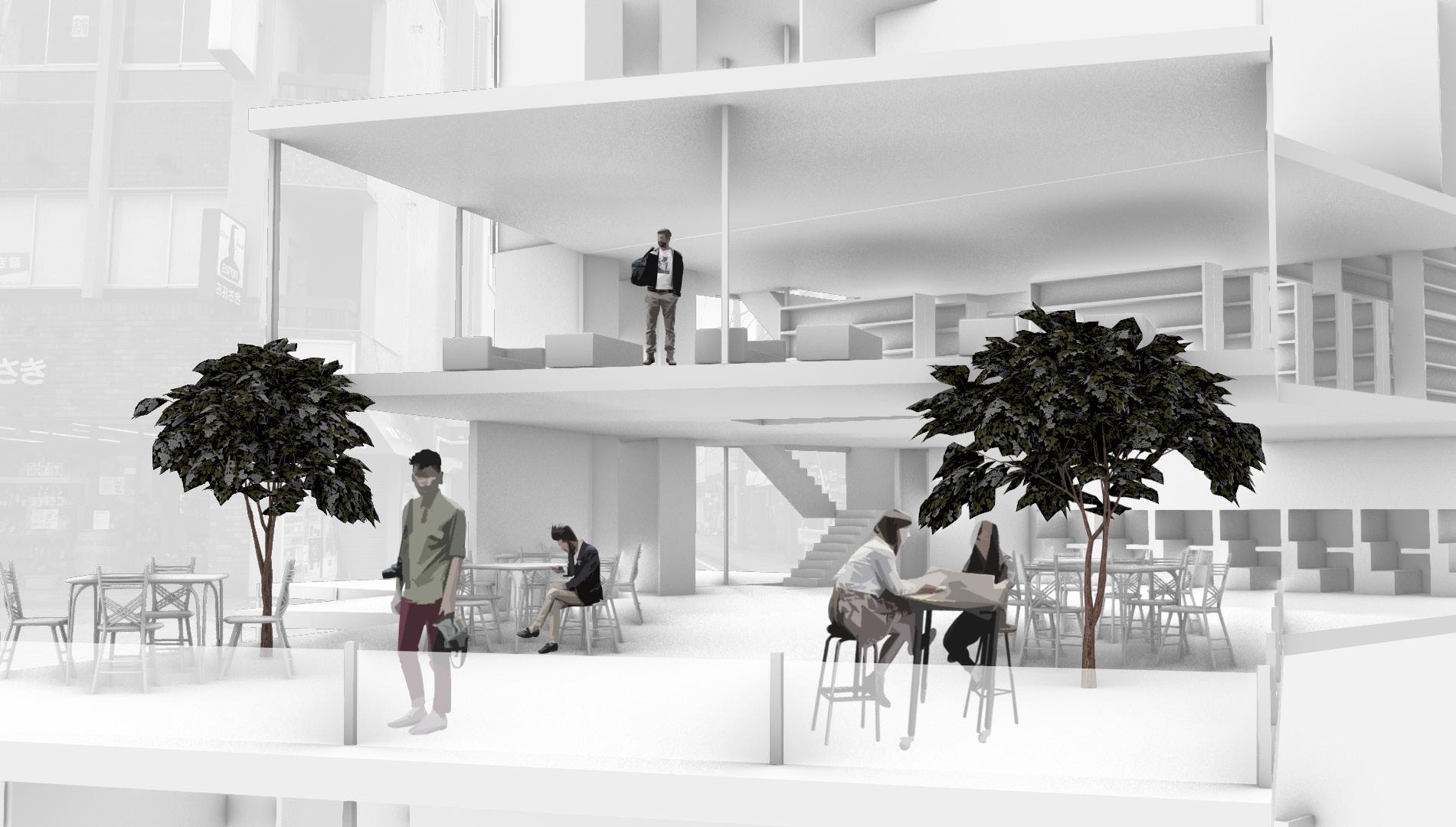
museum of fine arts
Sequence of Spaces / Spring 2023
Instructor: Humbi Song
While the Museum of Fine Arts holds a multitude of paintings, the architecture of the space is a work of art on its own. It employs a grand, Neo-Classical design throughout its main corridor, and seamlessly integrates a modern addition on its east side, designed by Foster + Partners.
In our Sequence of Spaces course, I created a series of models of the Museum, analyzing its spatial experience and depicting the elegant connection between the old and new.

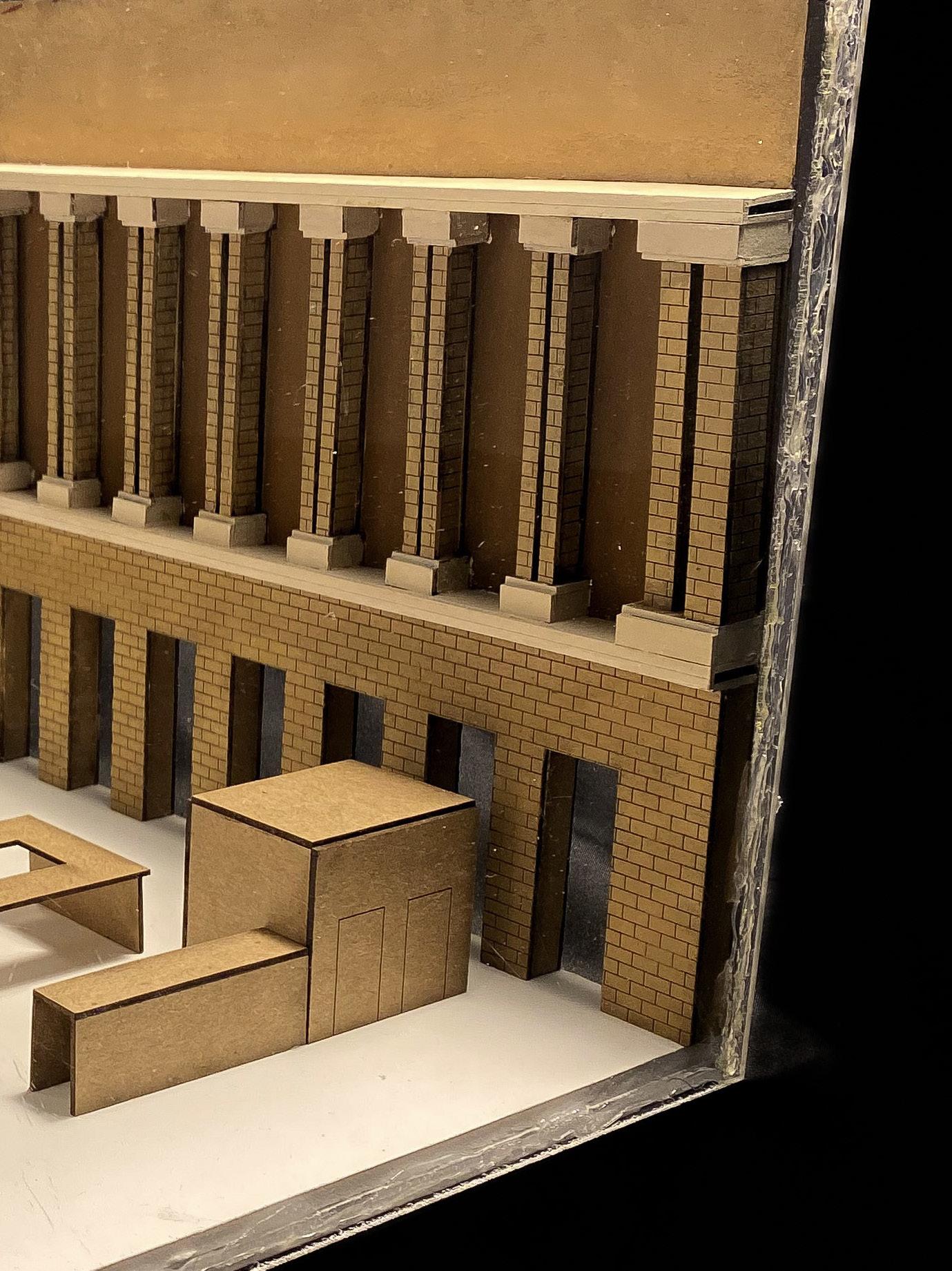



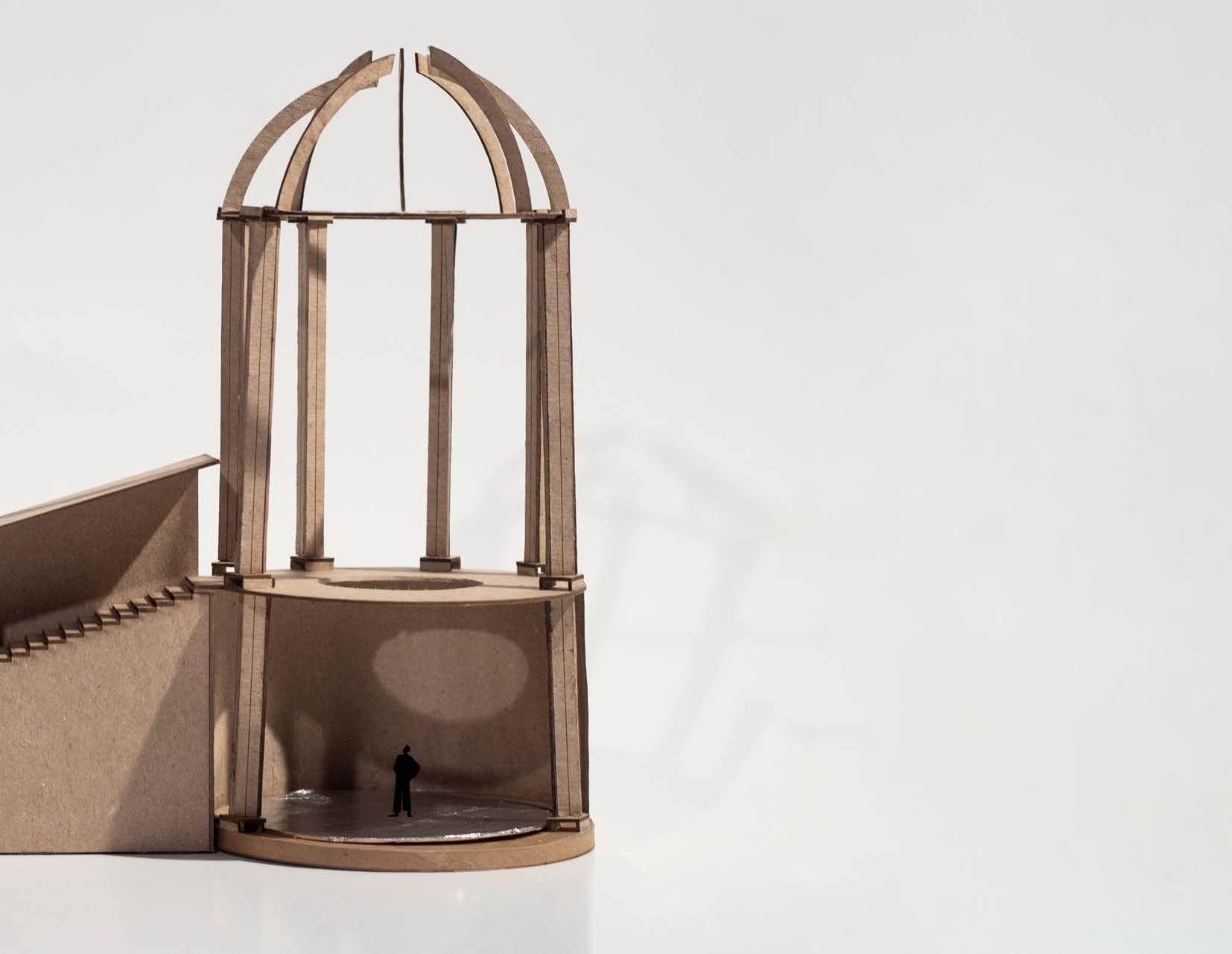
Study of Grand Staircase
drummey rosane anderson
Architectural Intern June 2023 - December 2023
Made in collaboration with Siddarth Dabhia
At Drummey Rosane Anderson, I was able to work on a variety of projects with a variety of production teams. Some of my biggest contributions were creating floorplans, models and renderings for multiple schools, including South Elementary School and St. Joseph’s High School. Working closely with project managers and principals, I was able to develop Revit models and a multitude of graphics throughout multiple design phases. I also used Enscape to create architectural visualizations, both for client presentations and design purposes.
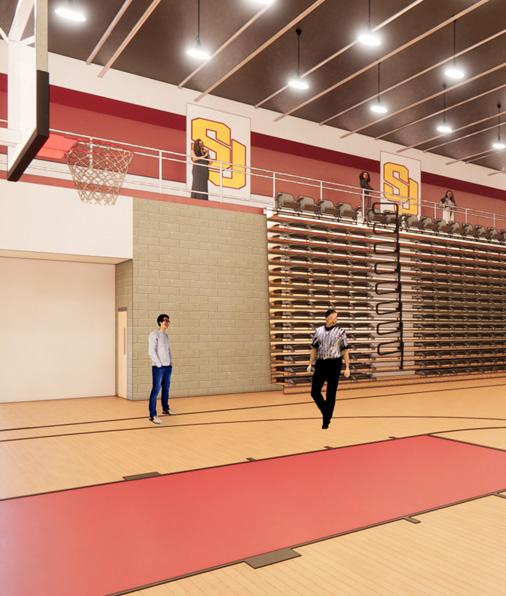

St. Joseph High School Revit + Enscape Rendering

Forman School Revit + Enscape Rendering

St. Joseph High School Revit + Enscape Rendering

St. Joseph High School
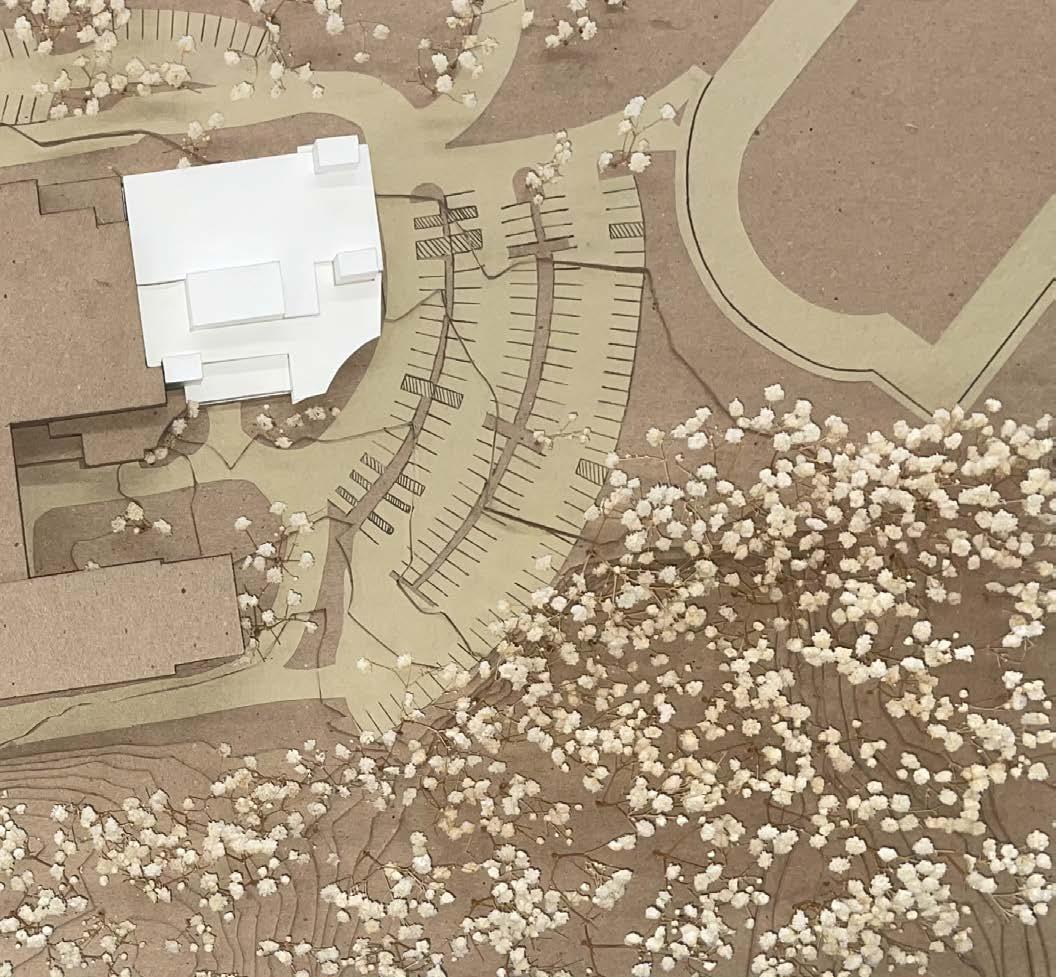
personal artwork
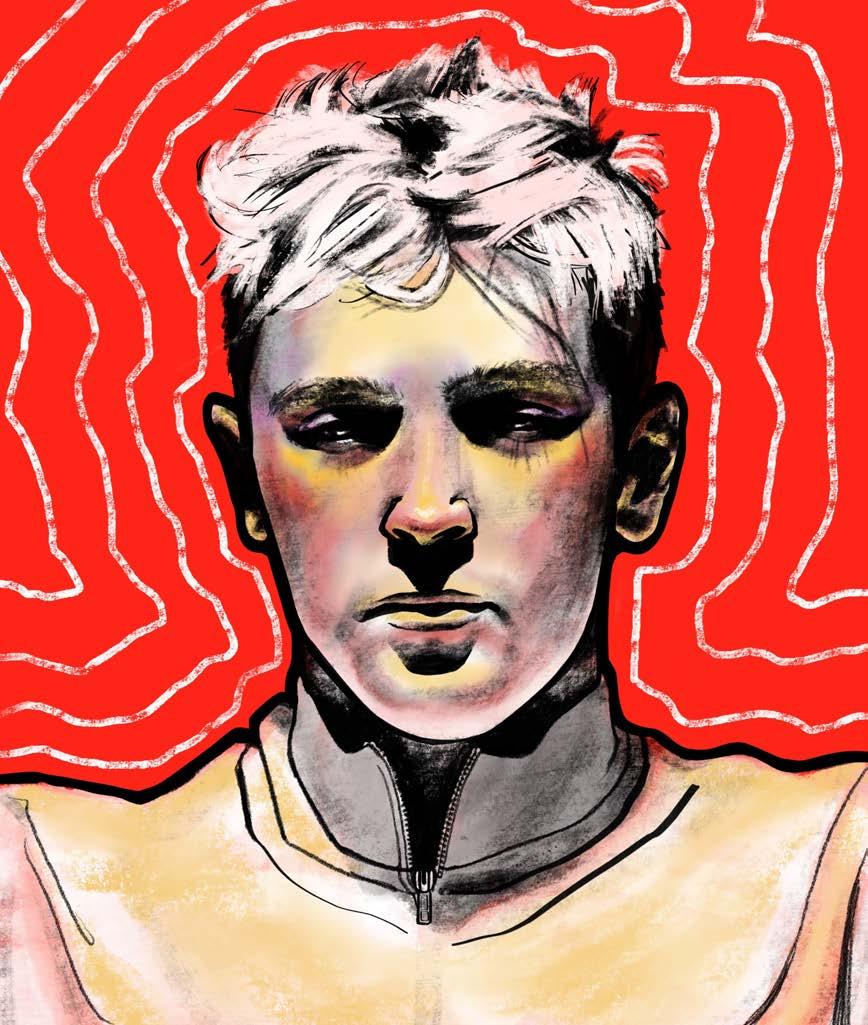
Snap Back


The Orange Line
As an artist, I am always searching for ways to broaden my creative scope, using my skills to grow as an individual while also connecting with others. In pursuit of this, I created Portraits by Rene, an activity where I offer $5 personalized portraits drawn in my unique art style.
Though the process is quick, with each drawing completed in five minutes or less, the moments shared are anything but fleeting. Every caricature becomes a window into each individual’s unique story.


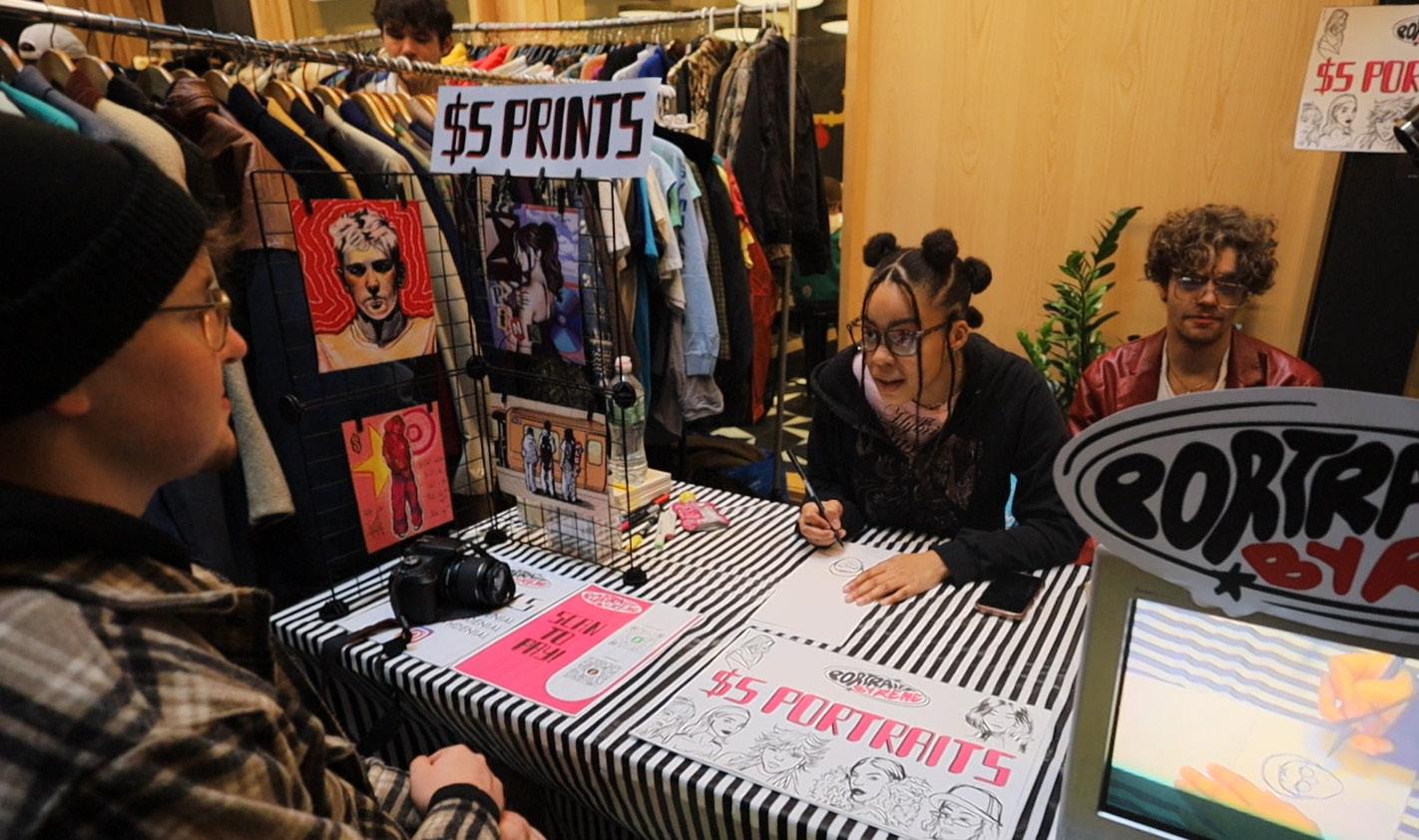
Select Markets in Cambridge
Portraits by Rene has also been an exercise in branding, planning, and execution. Through curating a recognizable style and organizing events, I’ve learned how to shape an experience beyond just a sketch. Each session has reinforced the importance of presentation, engagement, and logistics, turning a creative passion into something structured and tangible. Bringing an idea to life, from concept to execution, has been just as rewarding as the art itself.
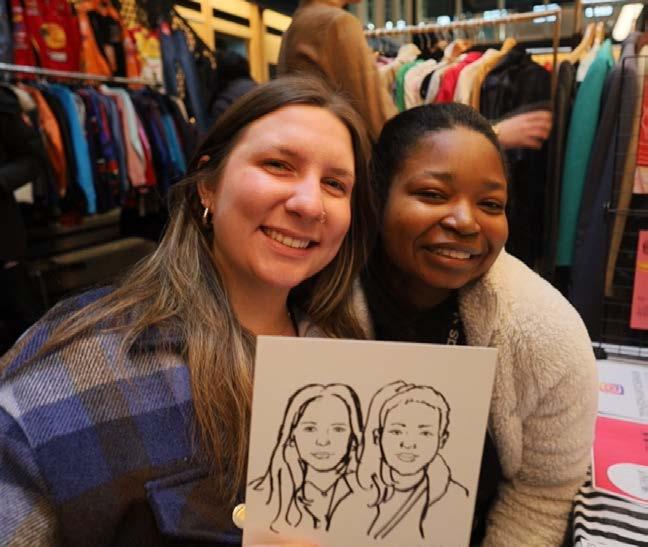

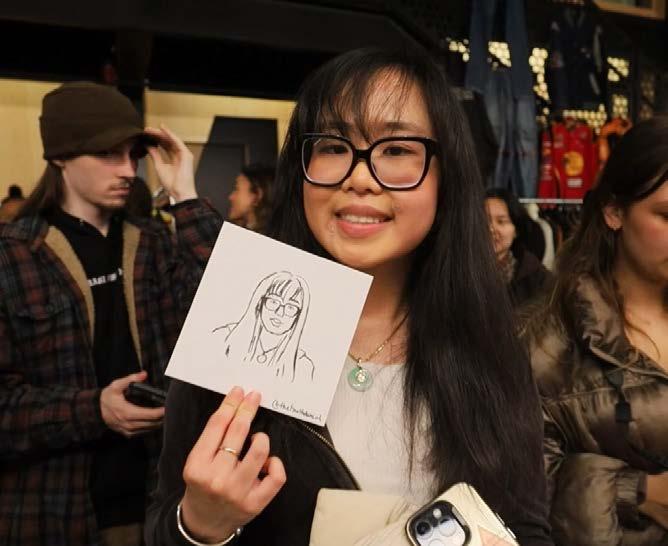

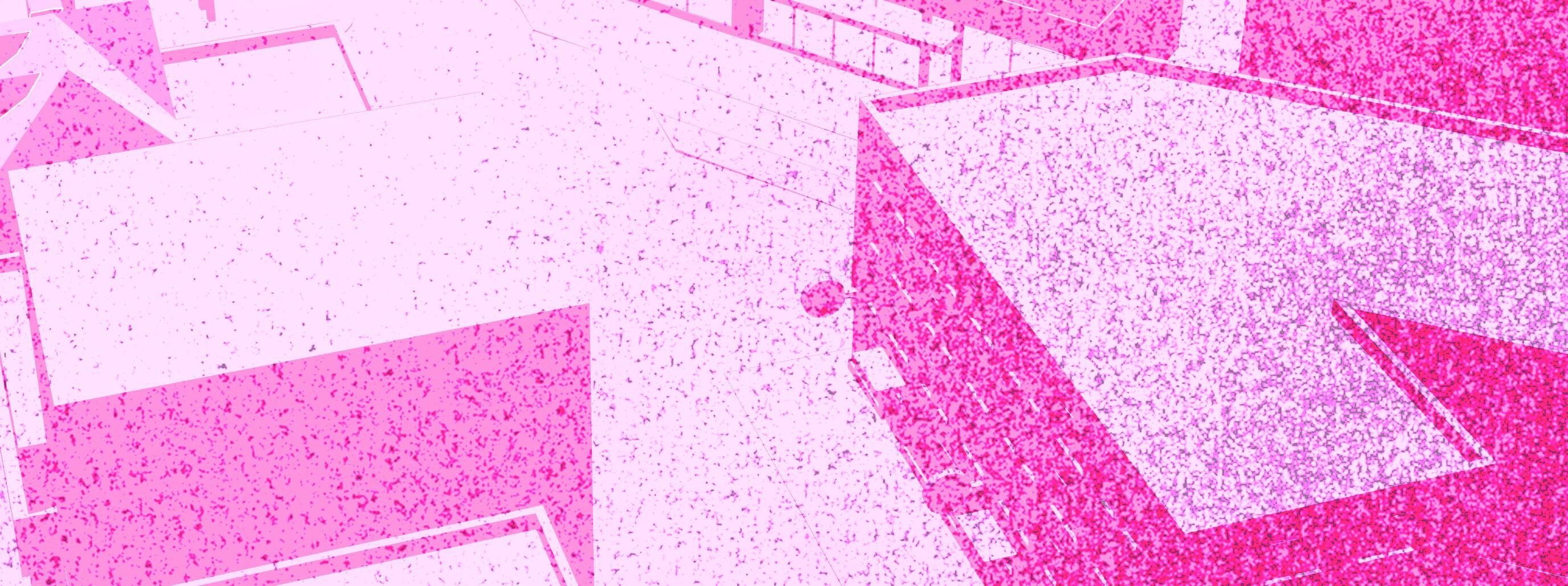
RENE JAMES | 2025
