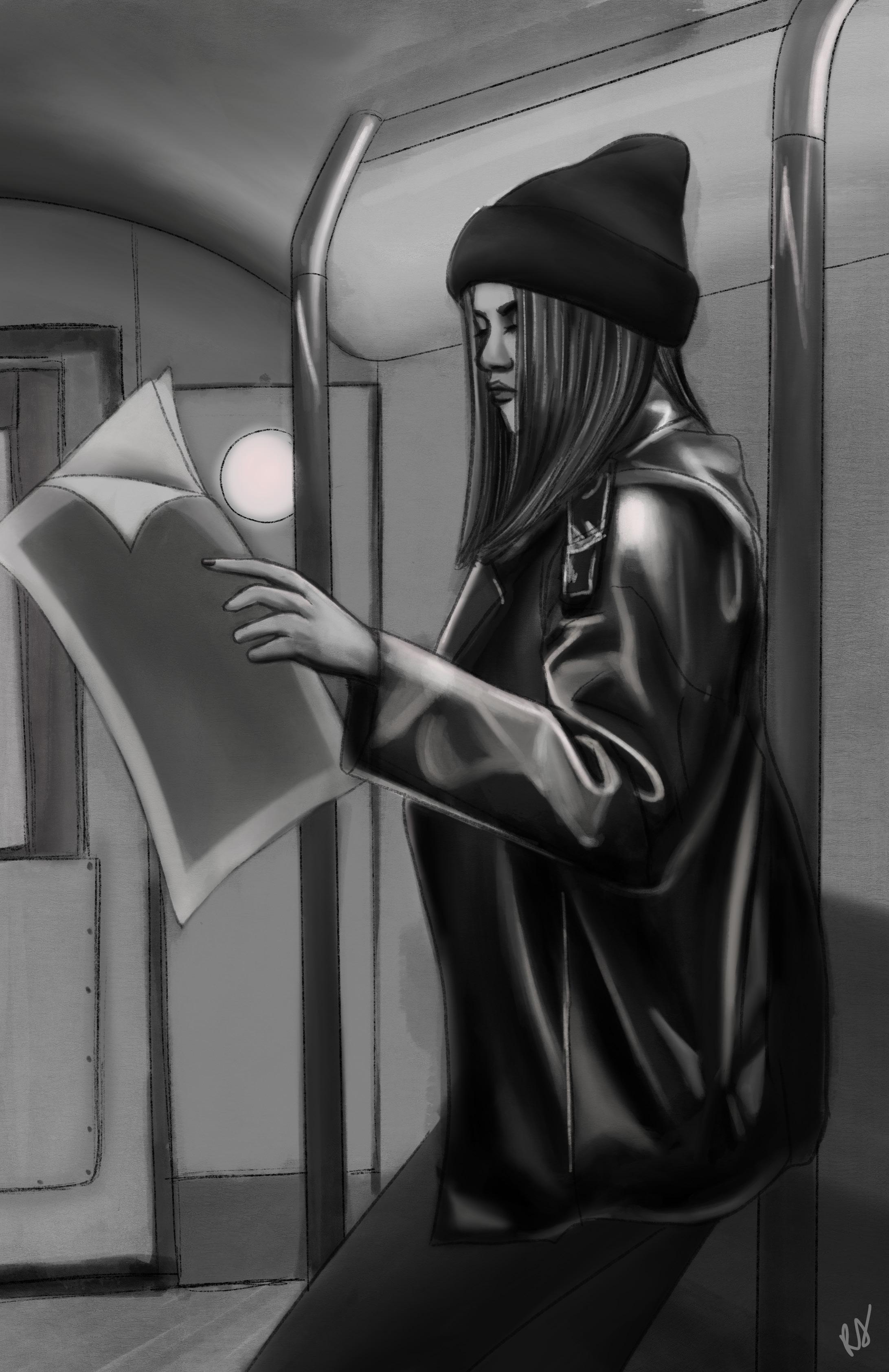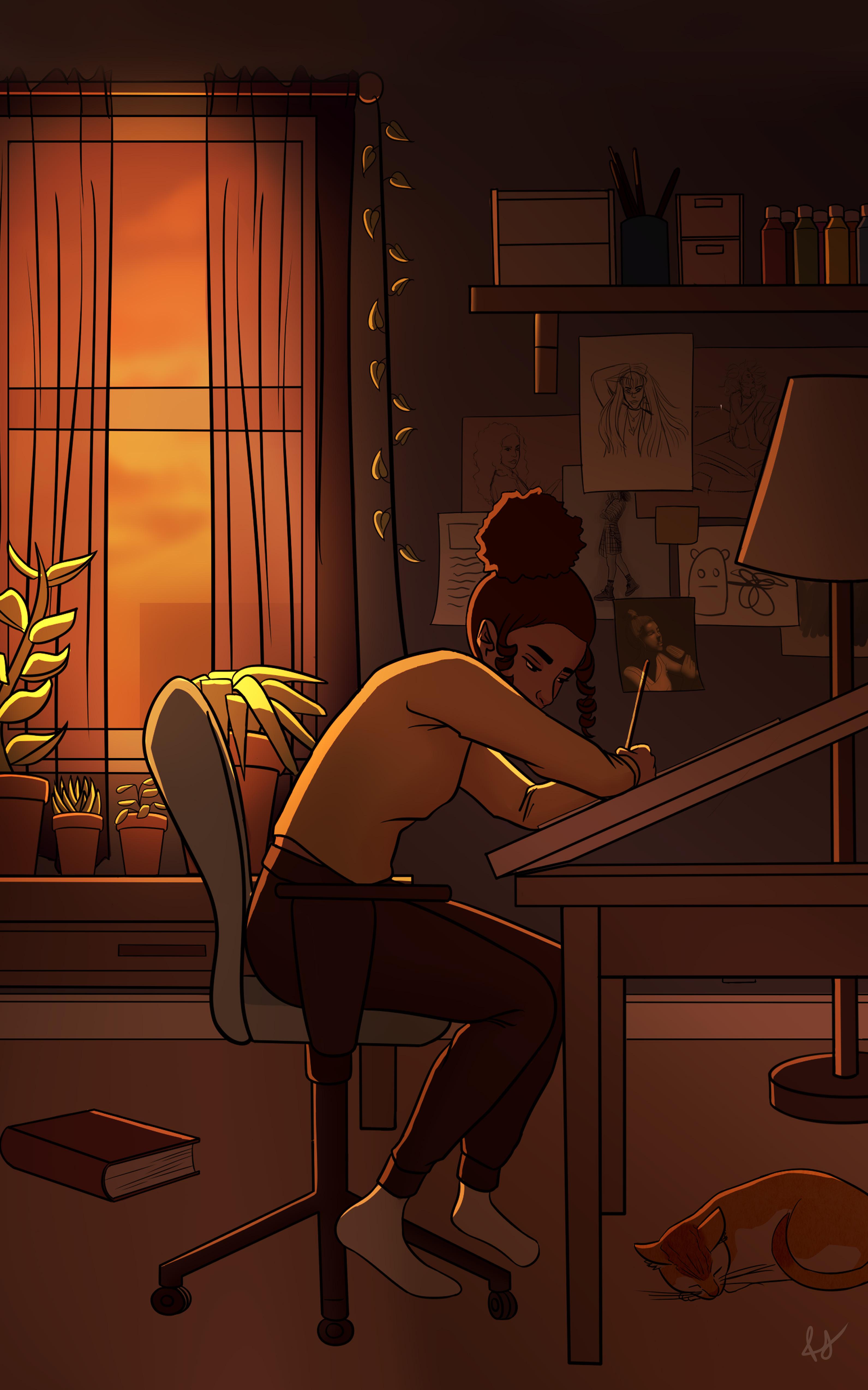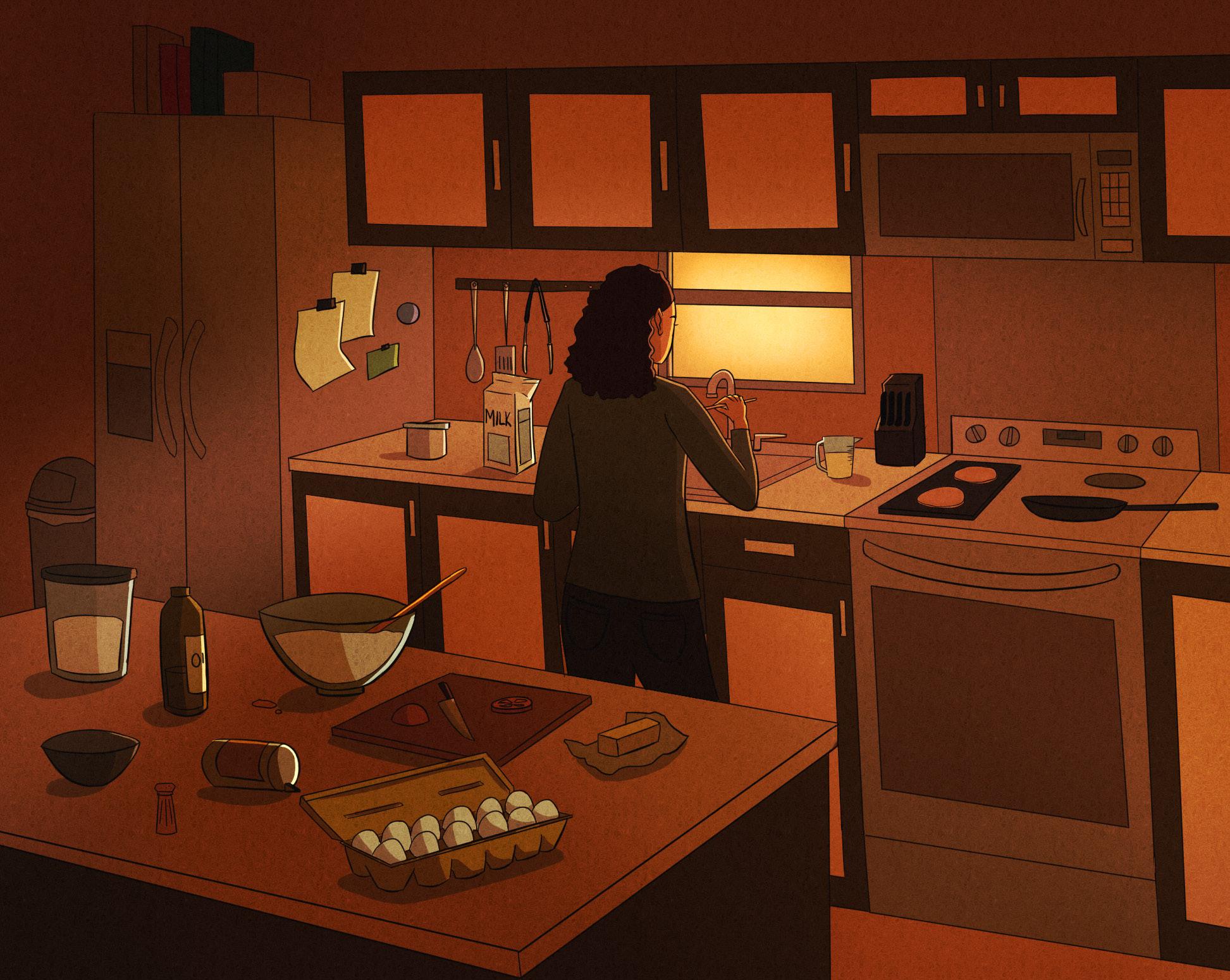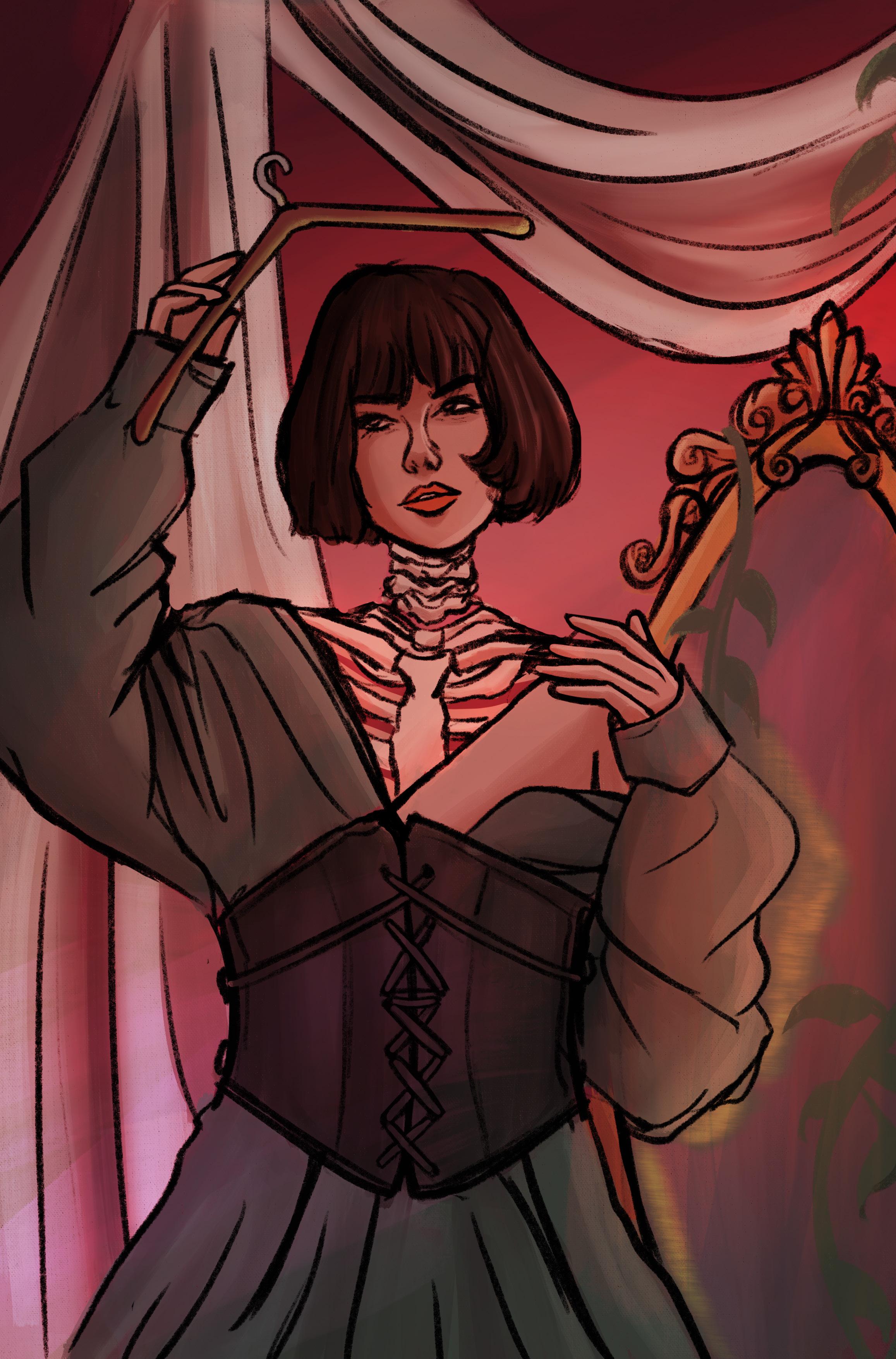rene james architecture porftfolio
spring 2023
spring 2023
about me
my name is rene james, and i am a second-year architecture student at northeastern university, originally from bridgeport, connecticut. i have an intense passion for art and creativity.
my favorite aspect of architecture is the ability to explore other disciplines, which can help to enrich my design and representation skills. this past year, i have learned new methods of creation, such as model-making, lasercutting, rhino, and more. in the future, i hope to incorporate even more art forms within my work and express my creativity to the fullest.
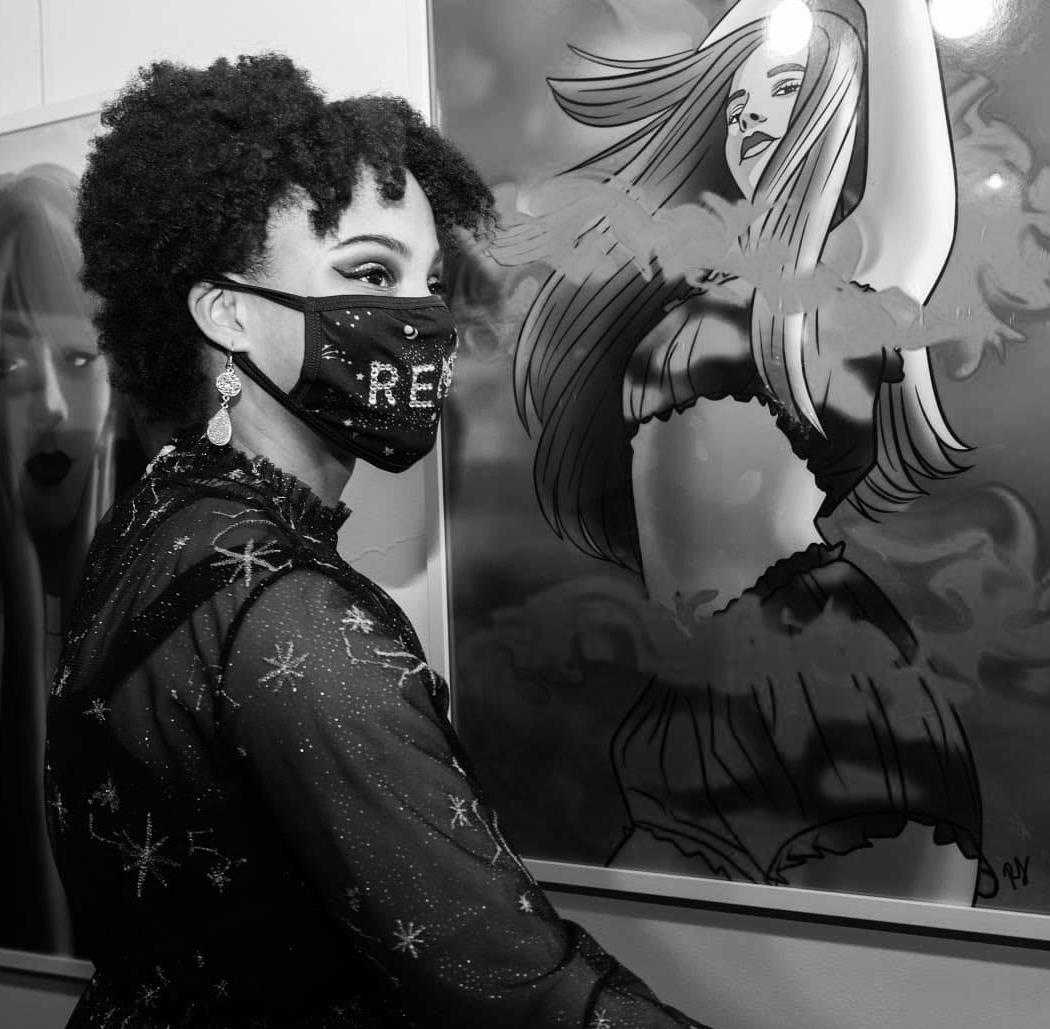
arch2130

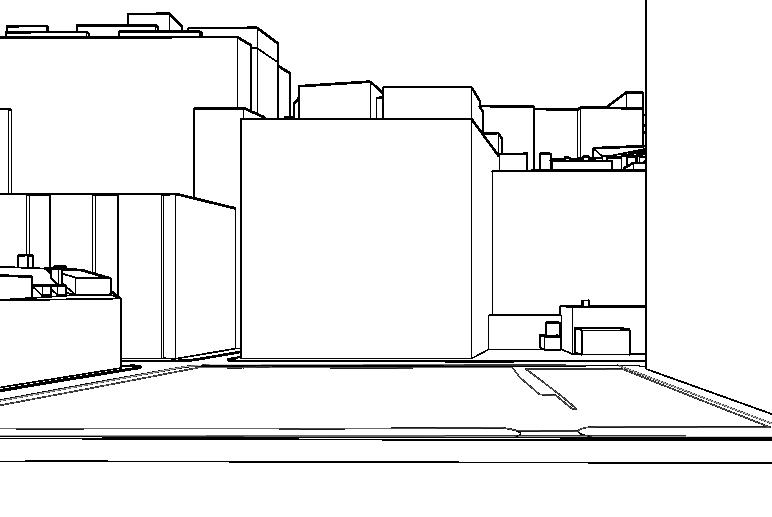


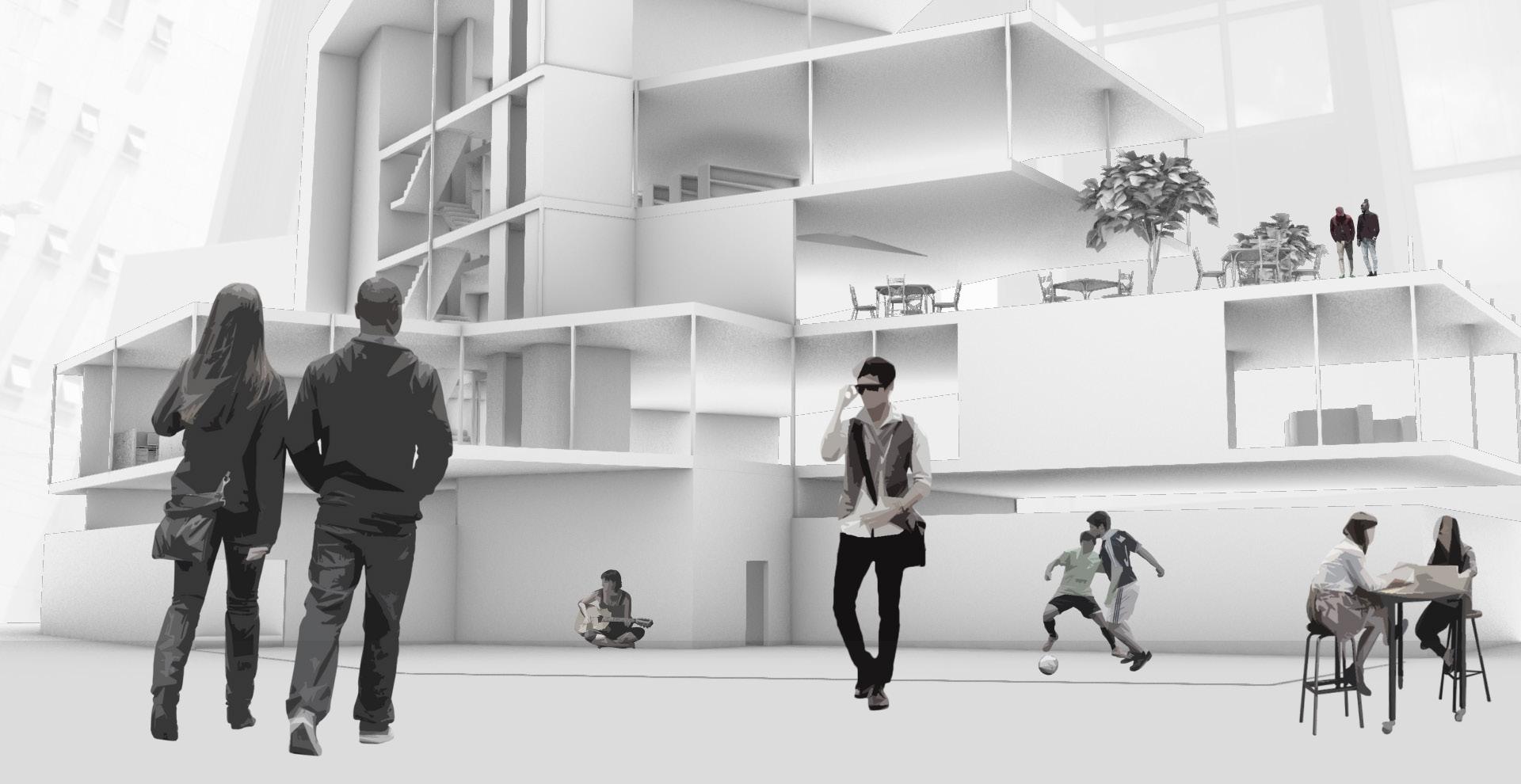
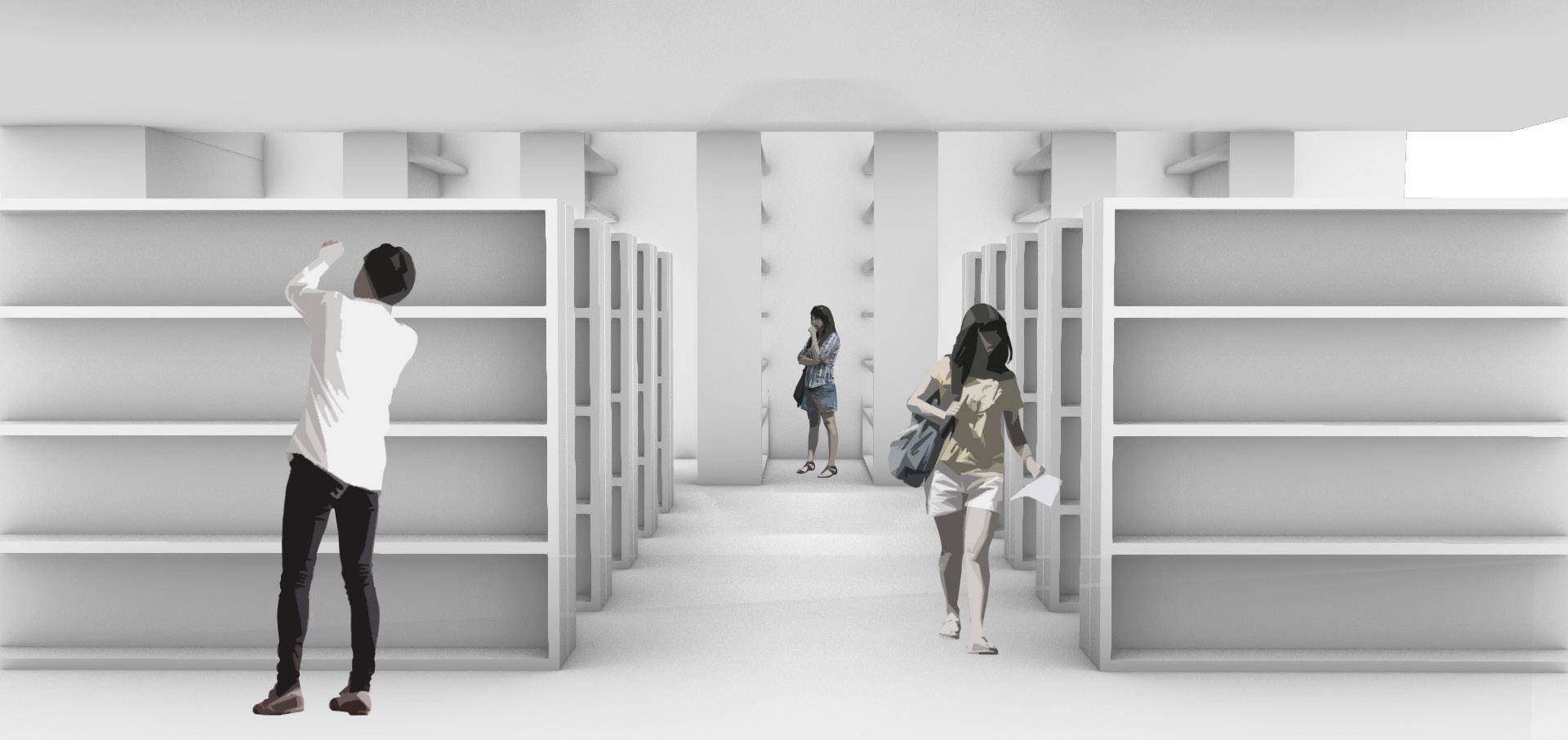
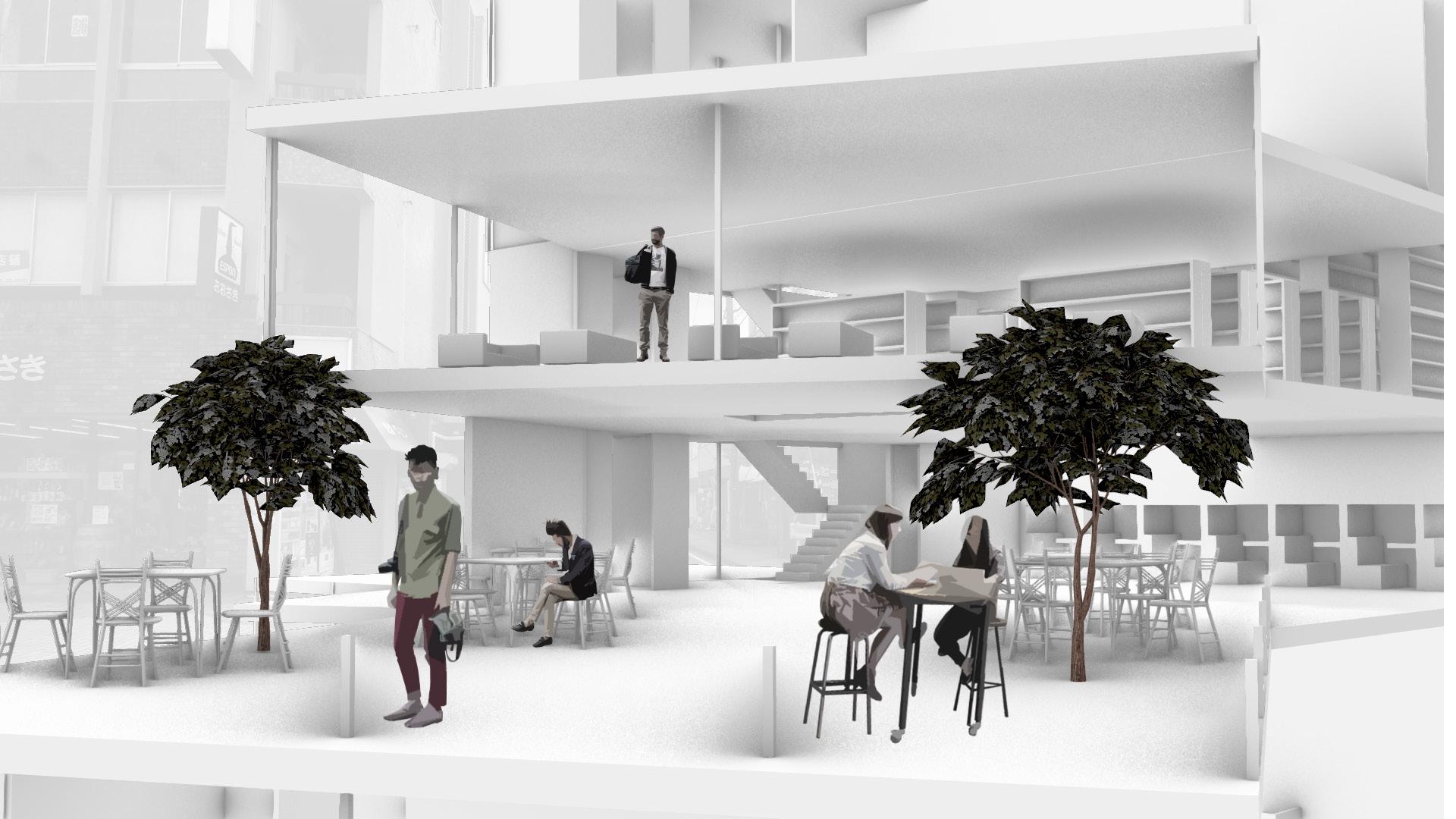
the library employs amenities that serve a variety of groups - a majority of library visitors are either computer-users or children, so both areas are located on the second floor for immediate access. the quieter reading rooms, collections, and meeting rooms are on the upper floors, which help visitors to depart from the busy pedestrian traffic of the street level.
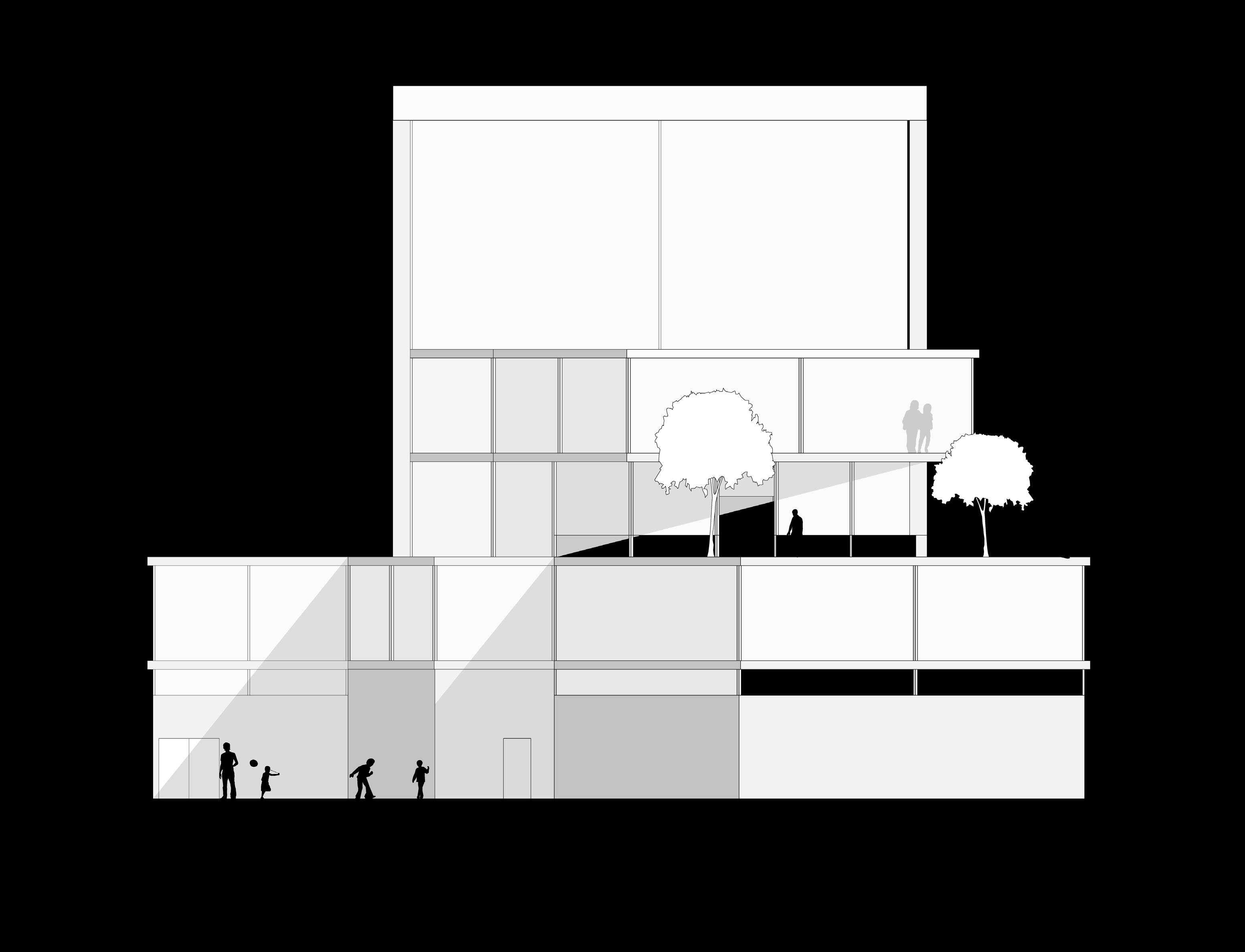
PRIVATE/ QUIET SPACES
PUBLIC/LOUD SPACES

ASCENT TO




chinatown pavilion
arch2130 | fall 2023

this pavilion aims to serve as a restroom and rest-stop for the members of chinatown. located adjacent to the Chinatown gate and Mary SooHoo park, the structure provides ample seating, space for farmer’s market stands, and a sheltered bathroom space. after studying the site’s neighboring park, i observed that there was a large amount of visitors playing cards, with a crowd of people watching the game. with this, i decided to incorprate a circular ampitheatre-like seating area, giving a dedicated space to the card players and emphasizing unity within visitors.
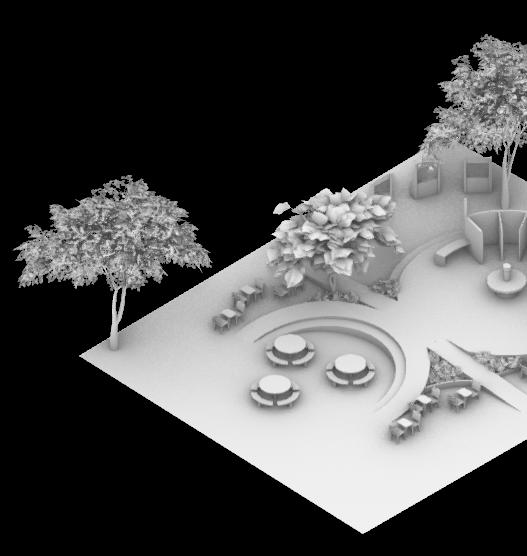
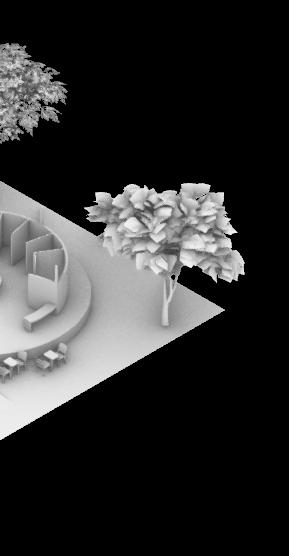
 Hudson Street Pavilion
Hudson Street Pavilion
model photos
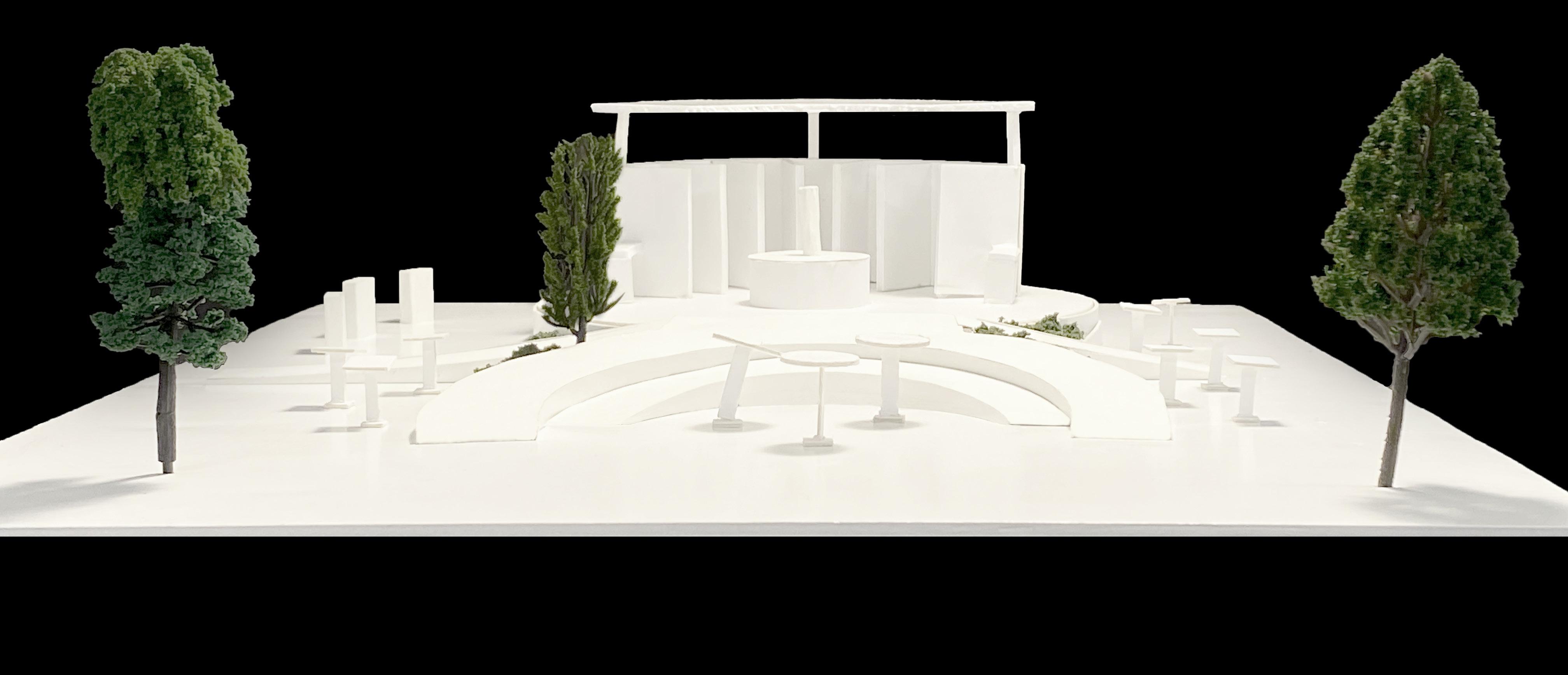
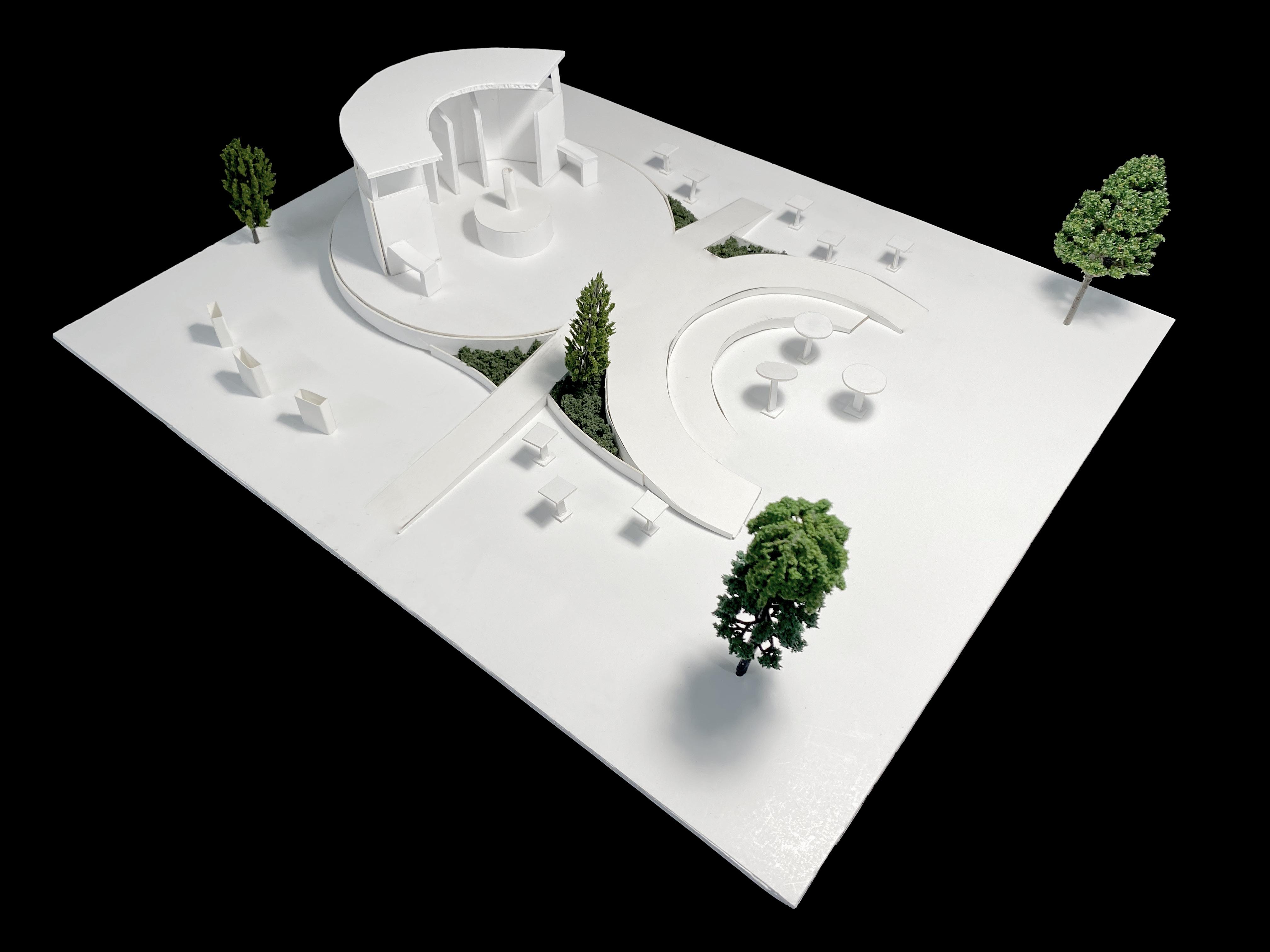
masonry cavity wall
arch2240 | fall 2023
in our architectonics course, we were tasked with creating a detailed masonry cavity wall section. this drawing helped us to better understand the construction and use of materials within a concrete masonry wall, as well as how to prepare construction documents.
Counter ashing
1” Air Cavity
Rigid Insulation
Modular Concrete Masonry Unit
Masonry Tie
Brick Veneer
Waterproo ng
Solar Shading Device
Steel Lintel
Prefabricated Window Sill
Flashings
1” Air Cavity
Rigid Insulation
Modular Concrete Masonry Unit
Brick Veneer
Masonry Tie
Waterproo ng
Solar Shading Device
Steel Lintel
Prefabricated Window Sill
Flashings
1” Air Cavity
Rigid Insulation
Modular Concrete Masonry Unit
Masonry Tie
Brick Veneer
Waterproo ng
Rigid Insulation
Drainage Mat
Waterproo ng
Gravel Footing Drain
Sedum Green Roof System
Root Barrier
Single Ply Roof Membrane
Drainage Pipe
Rigid Insulation
Roof Decking
Sheathing
Wood Roof Rafter
Metal Tie Straps
Ceiling Strapping
5/8” Gypsum Wall Board
Furring
1” Solid Wood T&G decking
3/4” Sub oor
Deep Heavy Timber Beam
Metal Tie Strap
Bond Beam
3/4” Finished Floor
3/4” Sub oor
Wood Floor Joist
Metal Tie Strap
Poured-in-Place Concrete Wall
Basement Floor Slab w/ Wire Mesh
Vapor Barrier
Gravel
adjacent buildings study
museum of fine arts model
arch2240 | fall 2023
using a 10” x 10” base and 3 primary materials, i created an boston. this model aims to capture the transition between construction and the new construction of the museum - specifically older, classical construction, the foamcore represents the modern the display case-like quality of the courtyard.
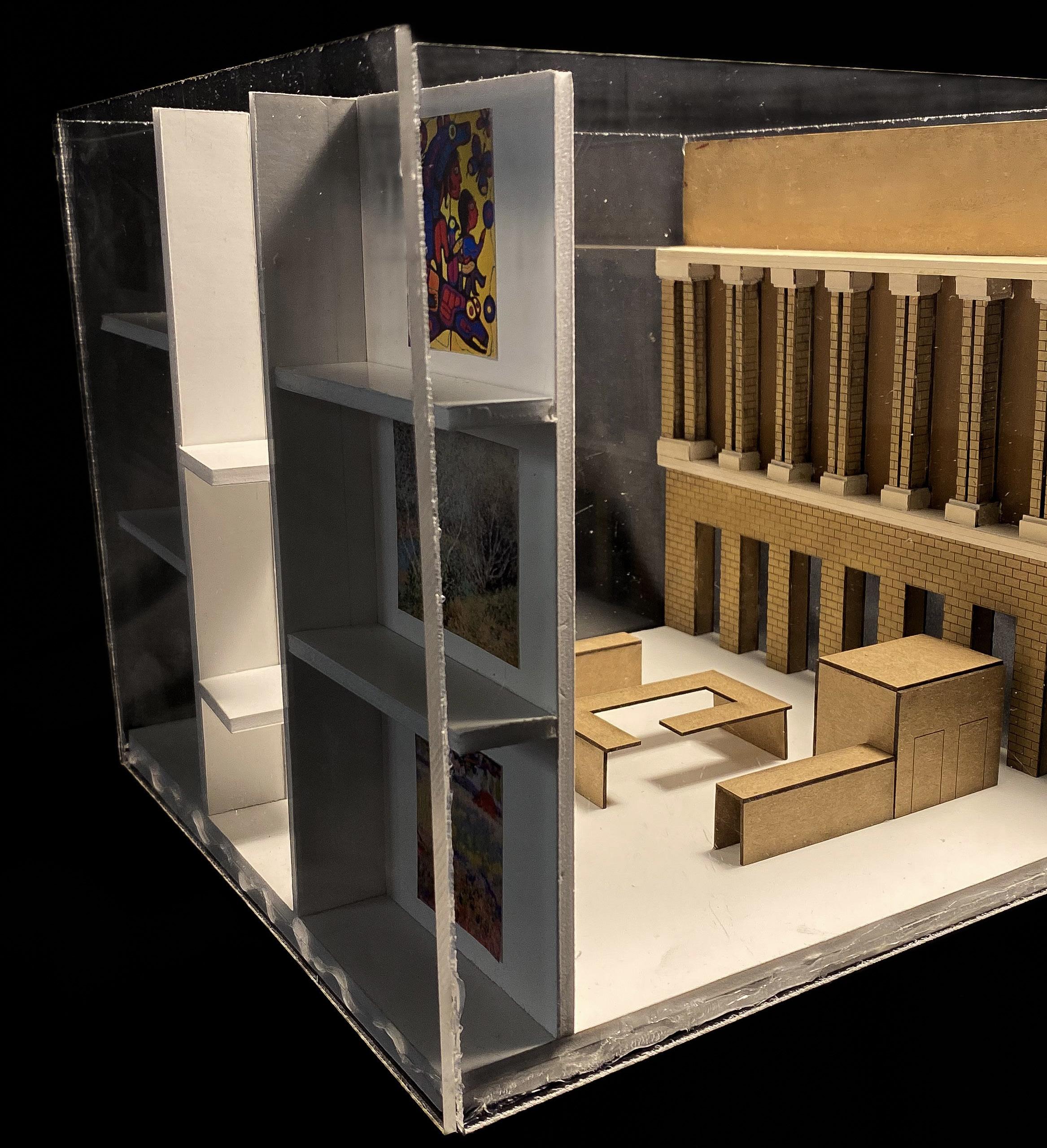
an abstracted study model of the museum of fine arts in architectural style, material, and texture within the old specifically the indoor courtyard. the wood represents the modern construction, and the acrylic casing emphasizes
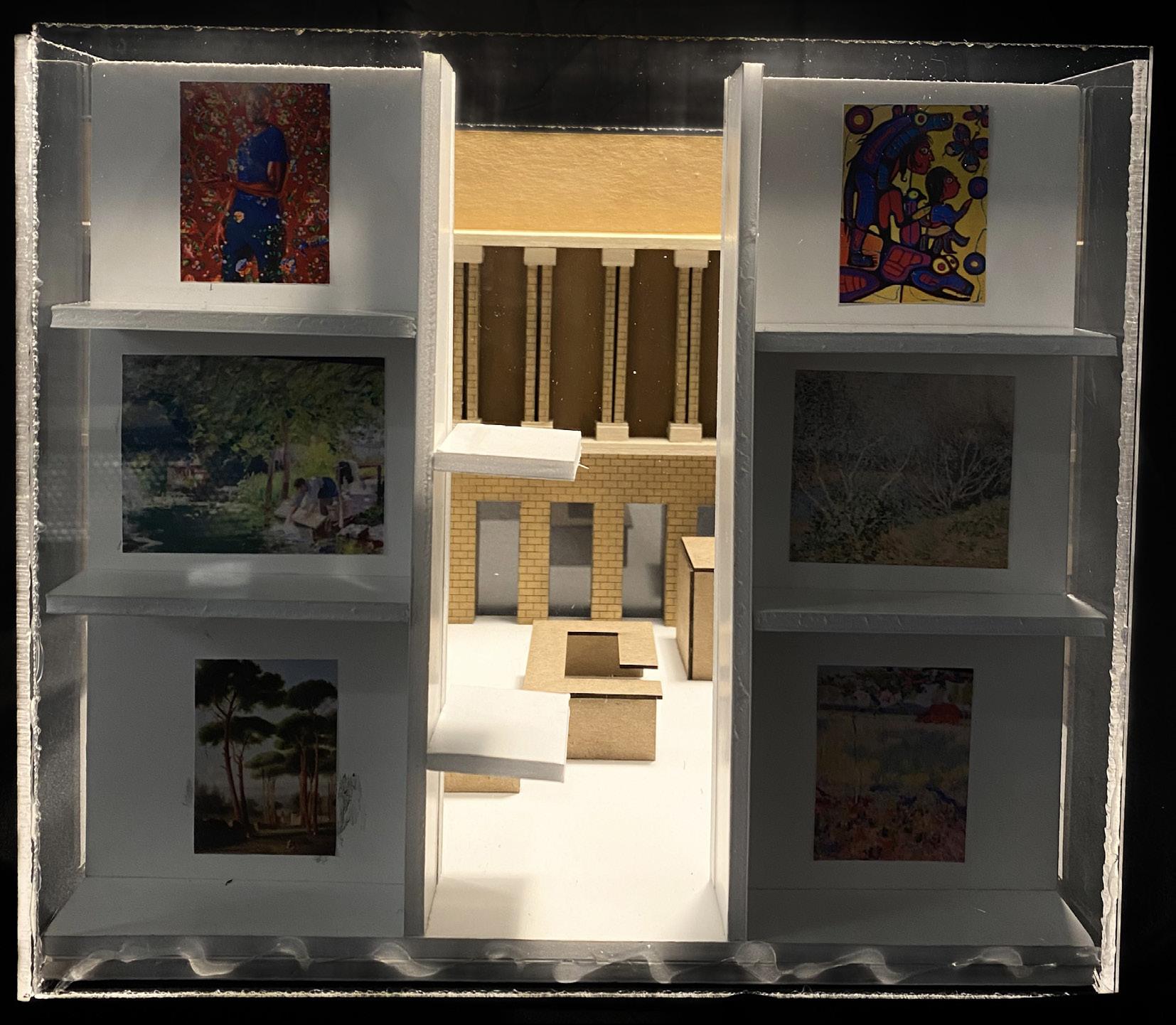
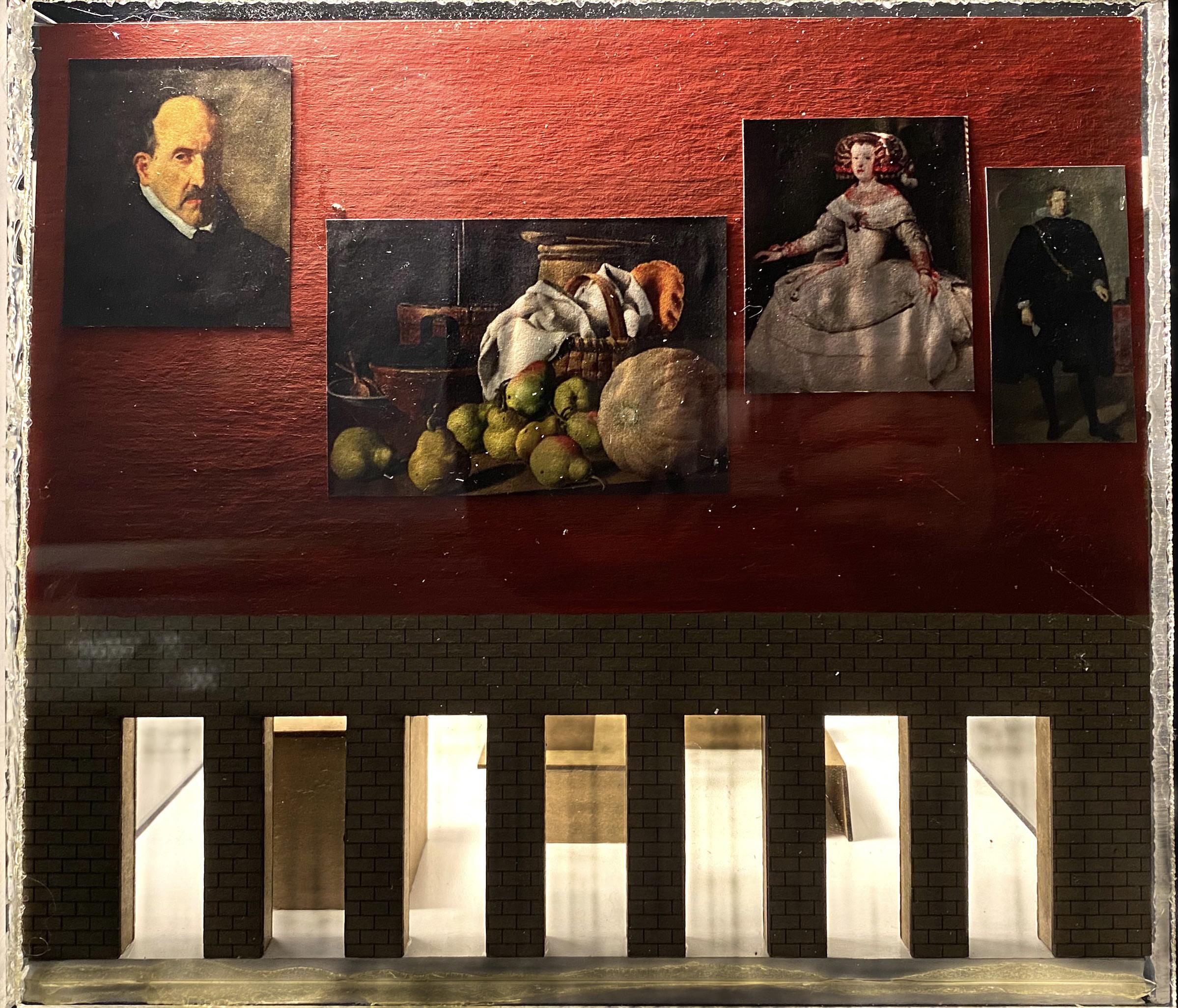

personal artwork
