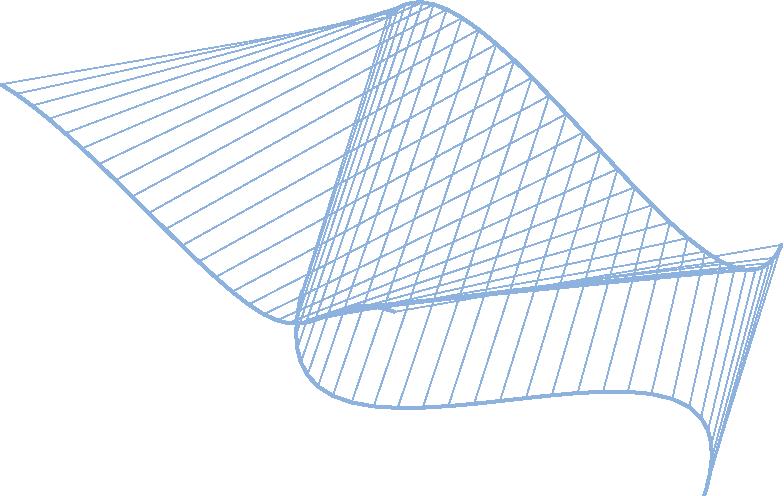

PORT FOLIO
Selected works 2022-24
Renata Maguino
EDUCATION
• High School Diploma: I.E. Pedro Ruiz Gallo (Lima, Peru) (2016-2020).
• International Baccalaureate Diploma Program (2019-2020).
• Associate in Arts Degree: Palm Beach State College (2021-2023).
EXPERIENCE
• Marketing Manager of the Architecture Club at PBSC (Fall 23-Spring 24)
• Volunteered for Trojan Rocking Horses - West Palm Beach 2023.
• Designer at Floor & Decor (August 2024-Present).
SKILLS
• Rhino 3D
• AutoCAD
• Revit
• Sketchup
• Photoshop
• InDesign
• Illustrator
• Lumion
• Enscape
• Laser cutting
• 3D Printing
• Leadership
• Organization
• Teamwork
• Communication
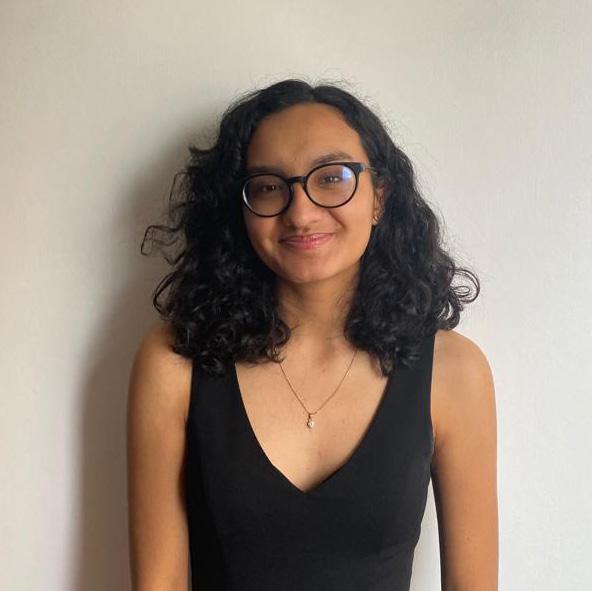
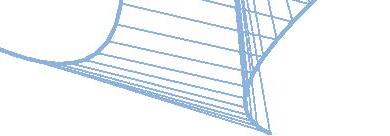
number: (561) 997-4432 E-mail: renatamaguinos@gmail.com
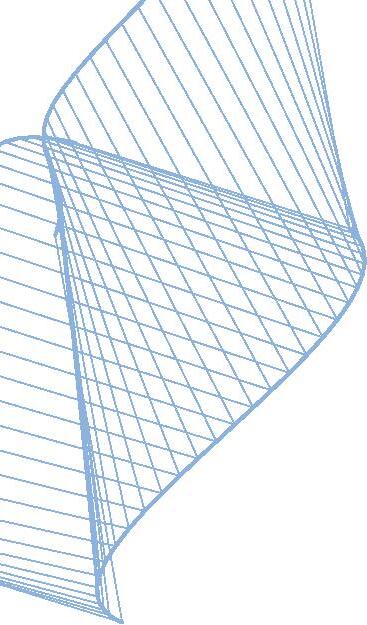
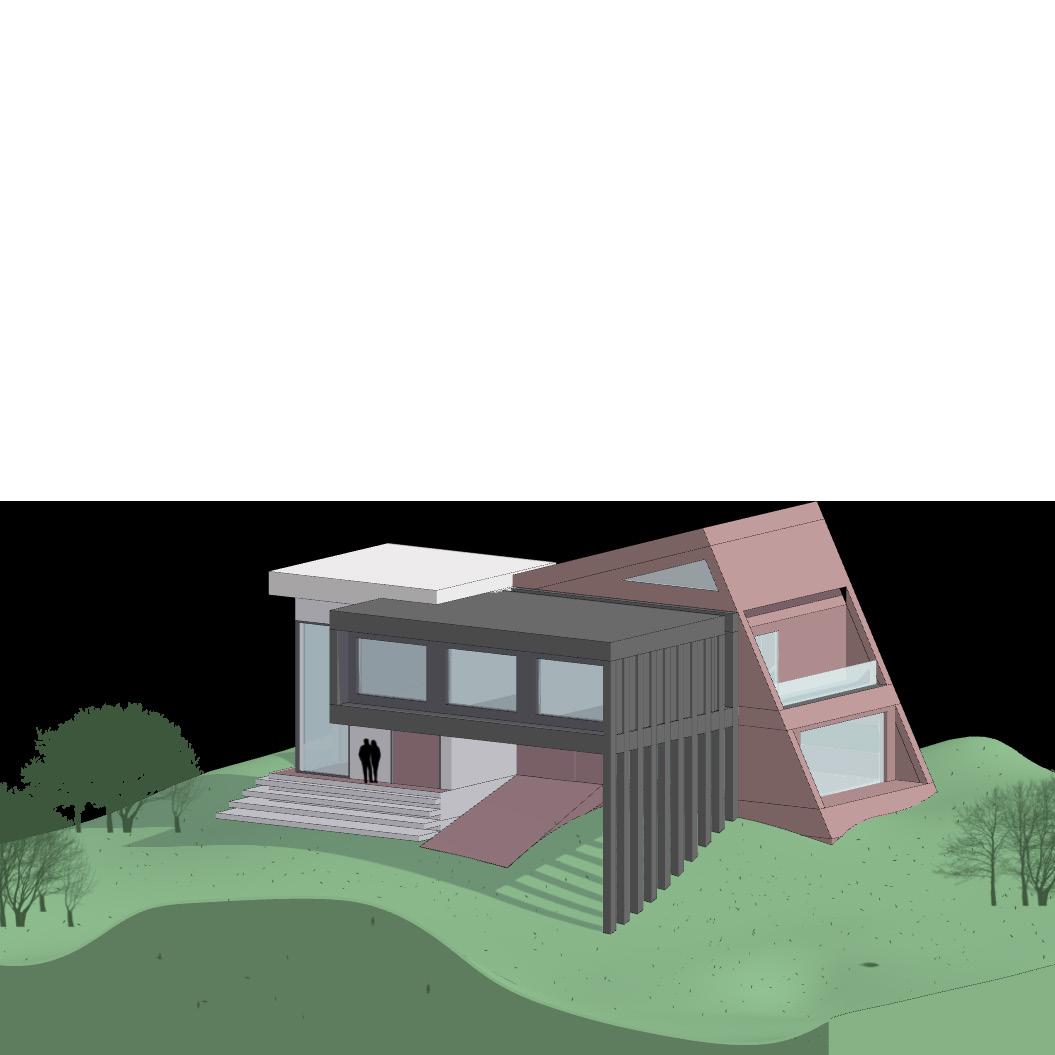
01
ARTIST RETREAT
The Artist Retreat was designed based on the needs of three specific artists: a painter, a writer, and a sculptor. The design concept was based on a figure ground model that intersected 3 basic shapes for the three main areas needed in this house retreat: communal area, rest area, and creative area. Every creative area is designed specifically for the artists’ needs. This retreat also adapts to the site conditions following a pattern with the stairs and supports to create a aesthetically pleasing and inspiring house.
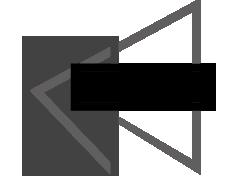
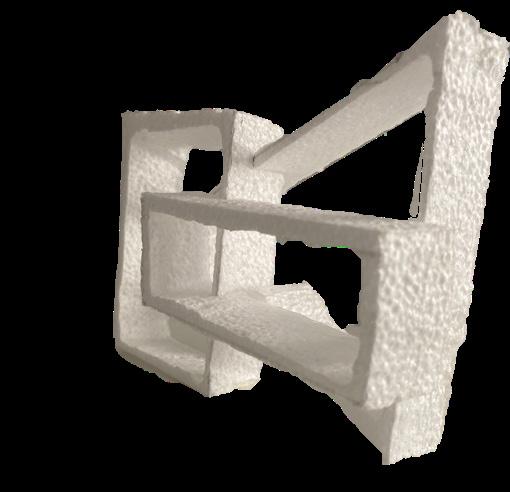
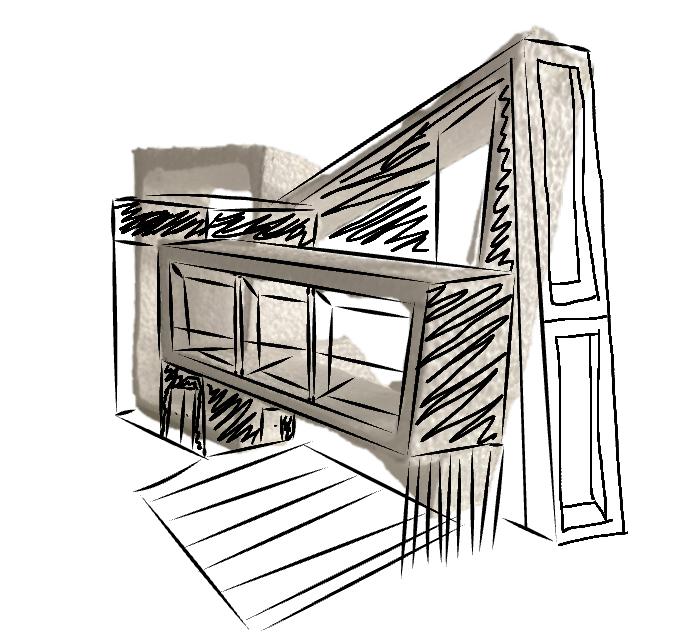
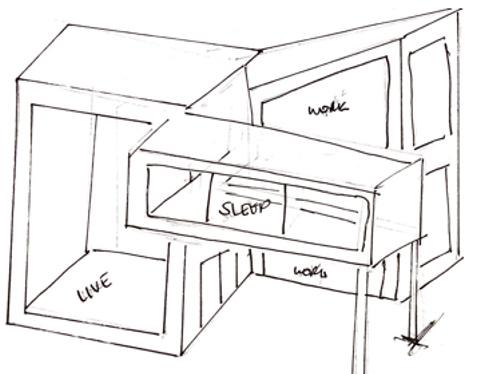
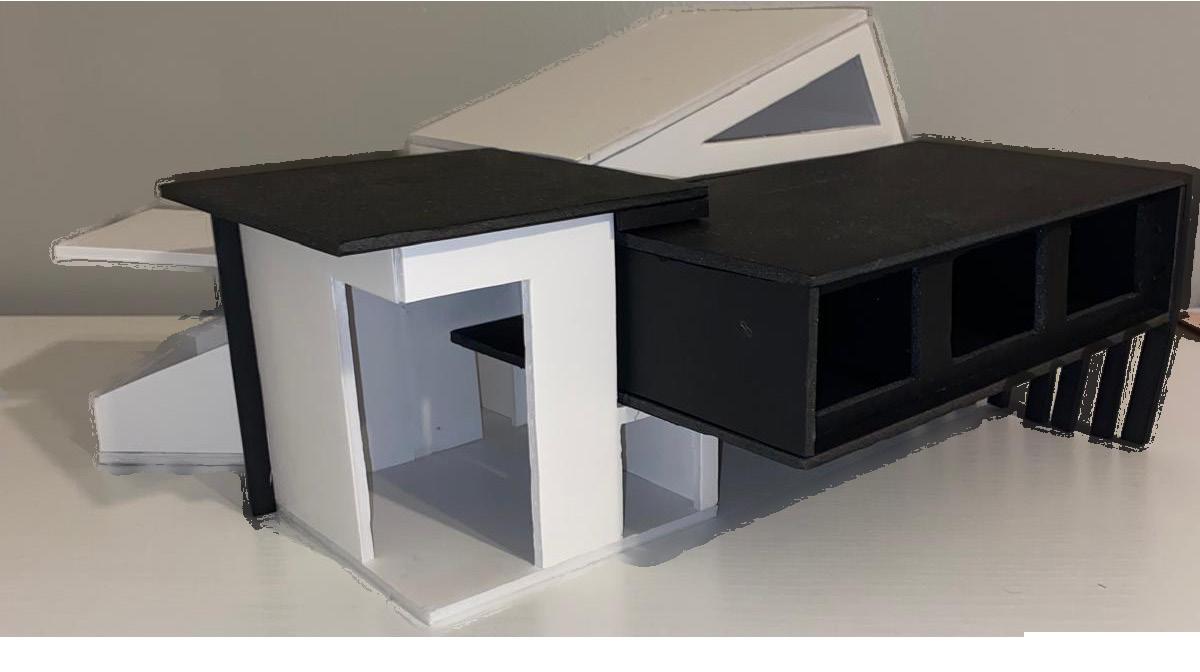
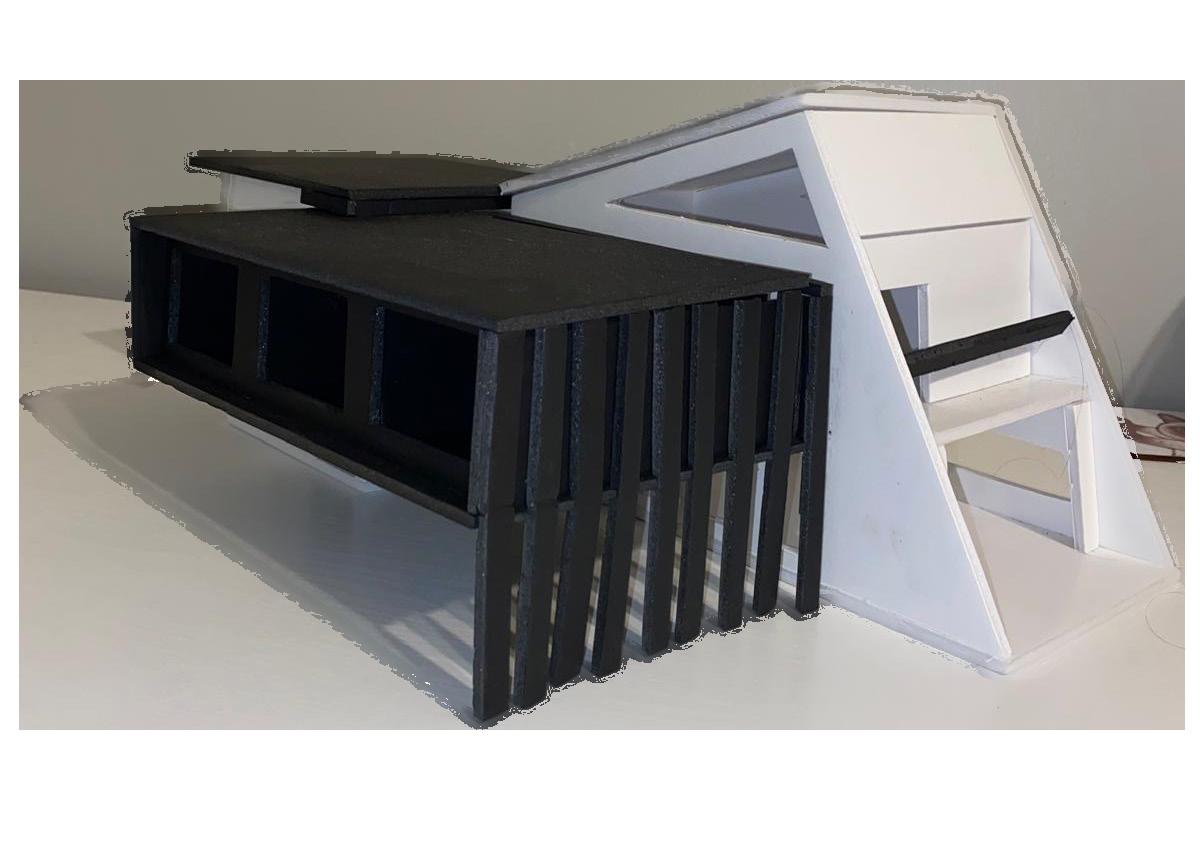
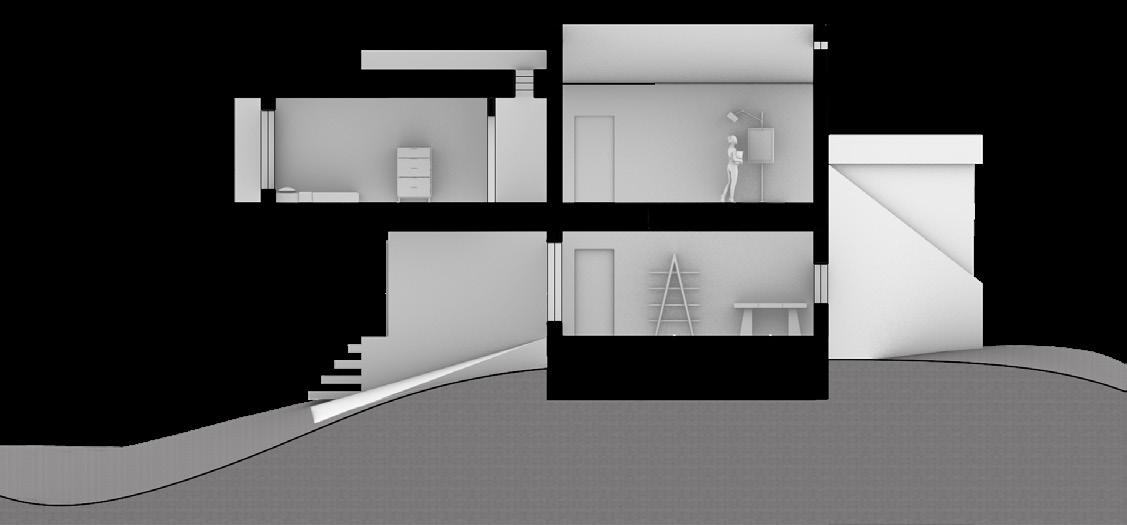
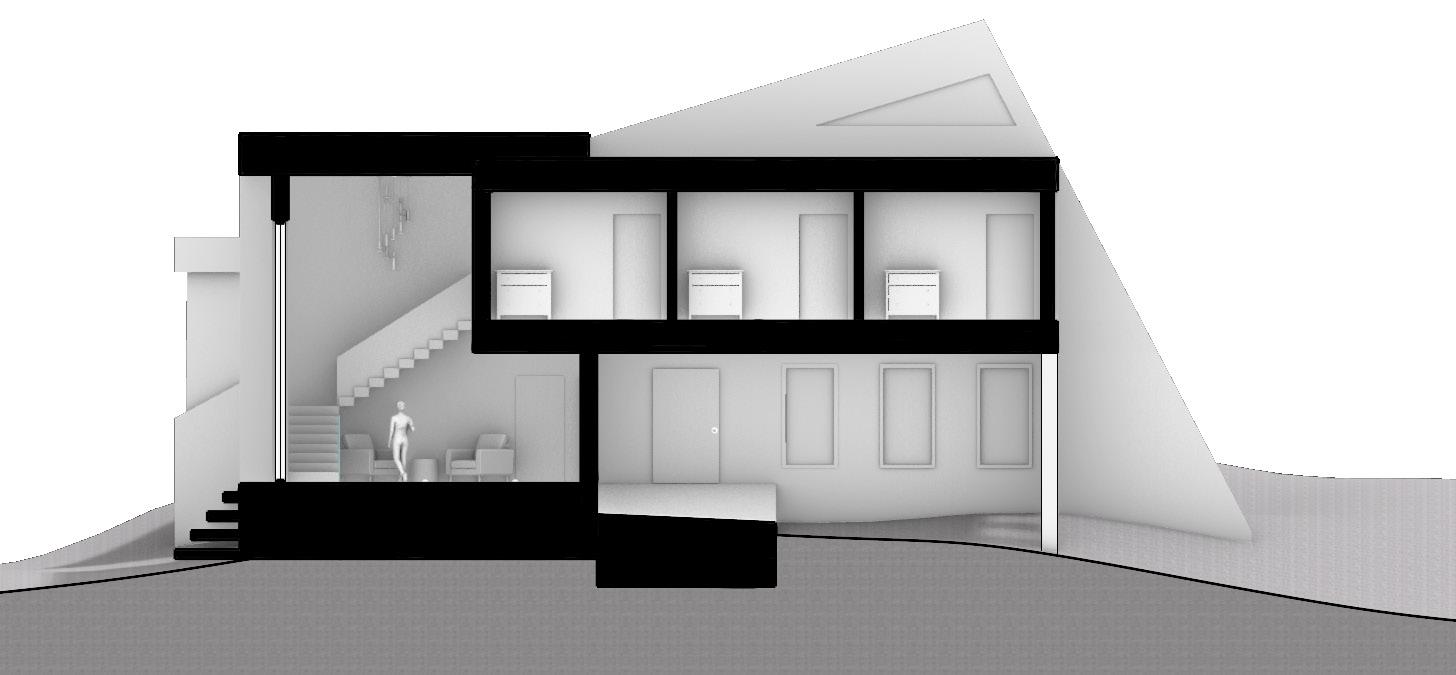
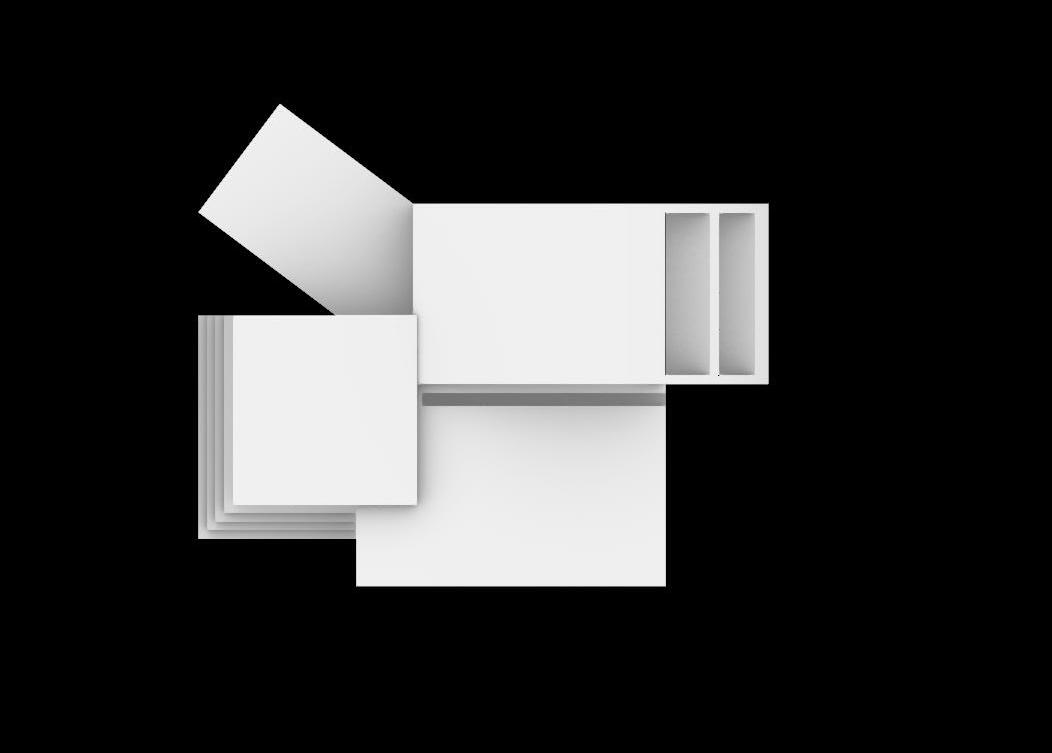
section
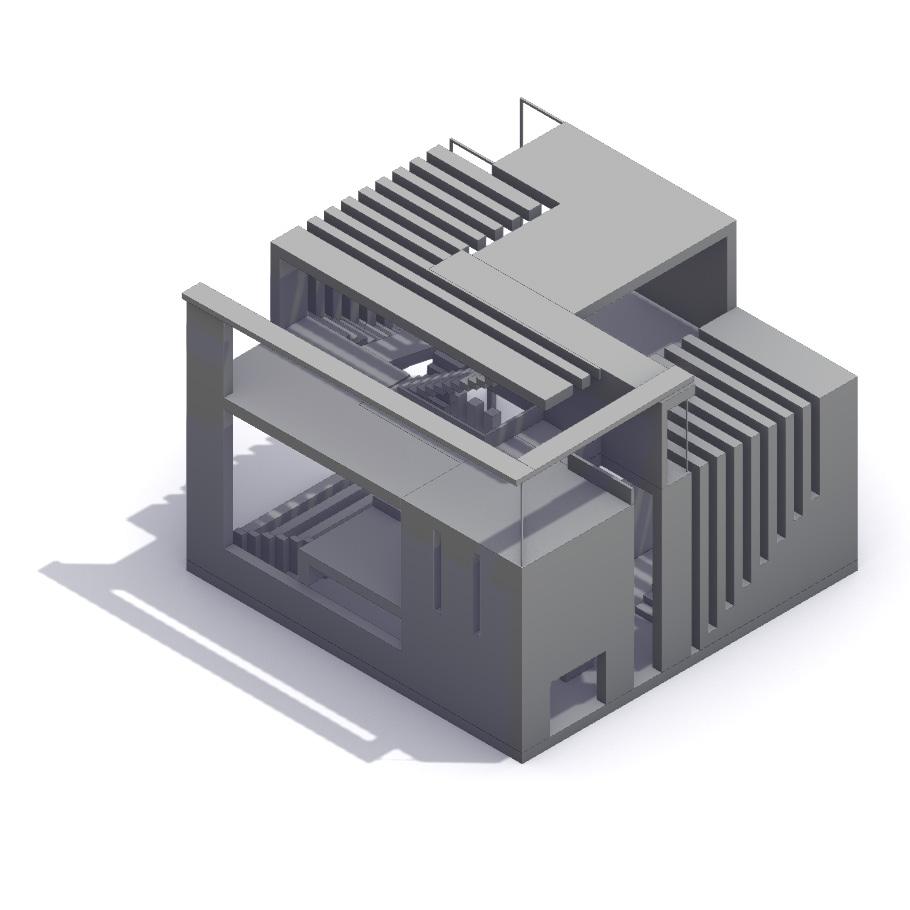
NINE SQUARE GRID
The circulation was defined as “The Maze” where the person will find themselves in constant changes between closed and open spaces in 4 different orientations. This design/model does not have a base, but rather is multi-sided, and able to sit in more than one position. The base grid used follows a pattern of closed to intermediate open to completely open spaces, allowing an interesting exploration of spaces to the user.
THE MAZE: circulation concept
Four different orientations. Four different circulations.
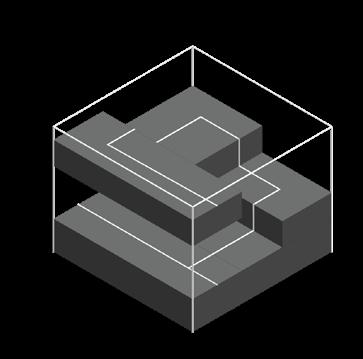

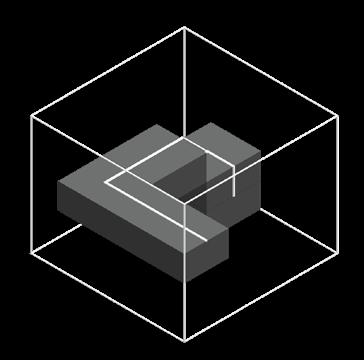
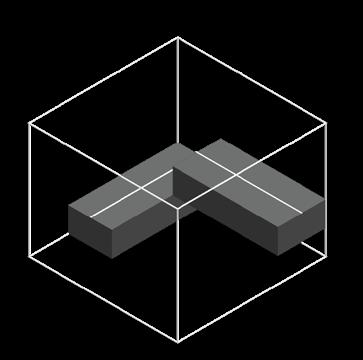


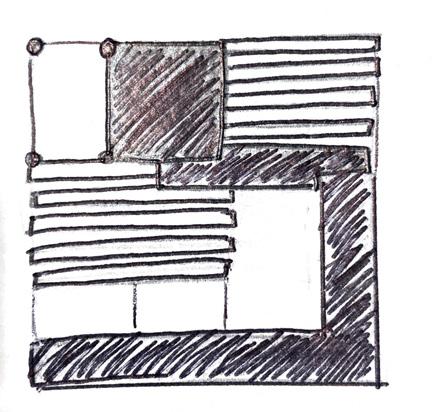

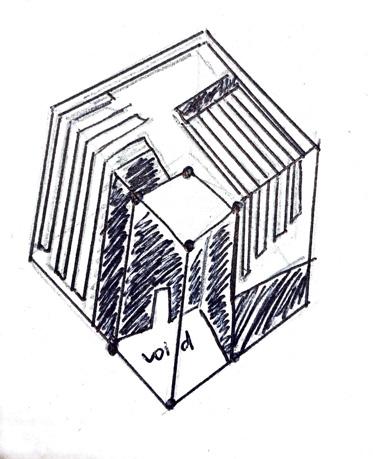
This project explores the use of a grid system to generate spaces by the ordering of the essential elements of architecture. The final result of this design conveys a type of spaces organized by circulation and proportions of space for one person.
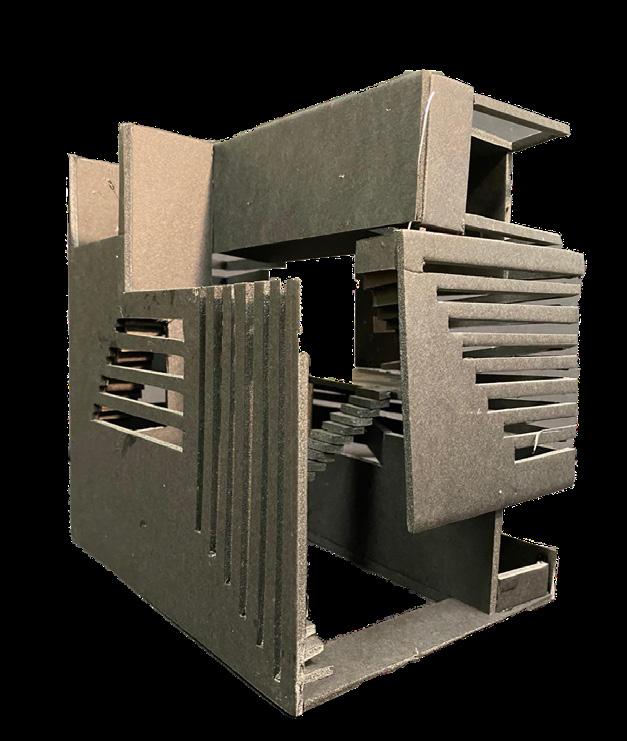
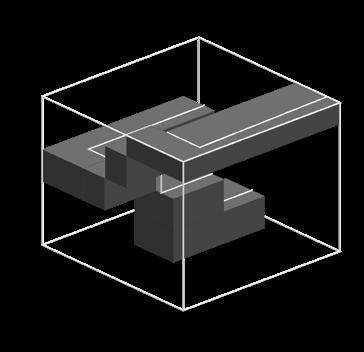
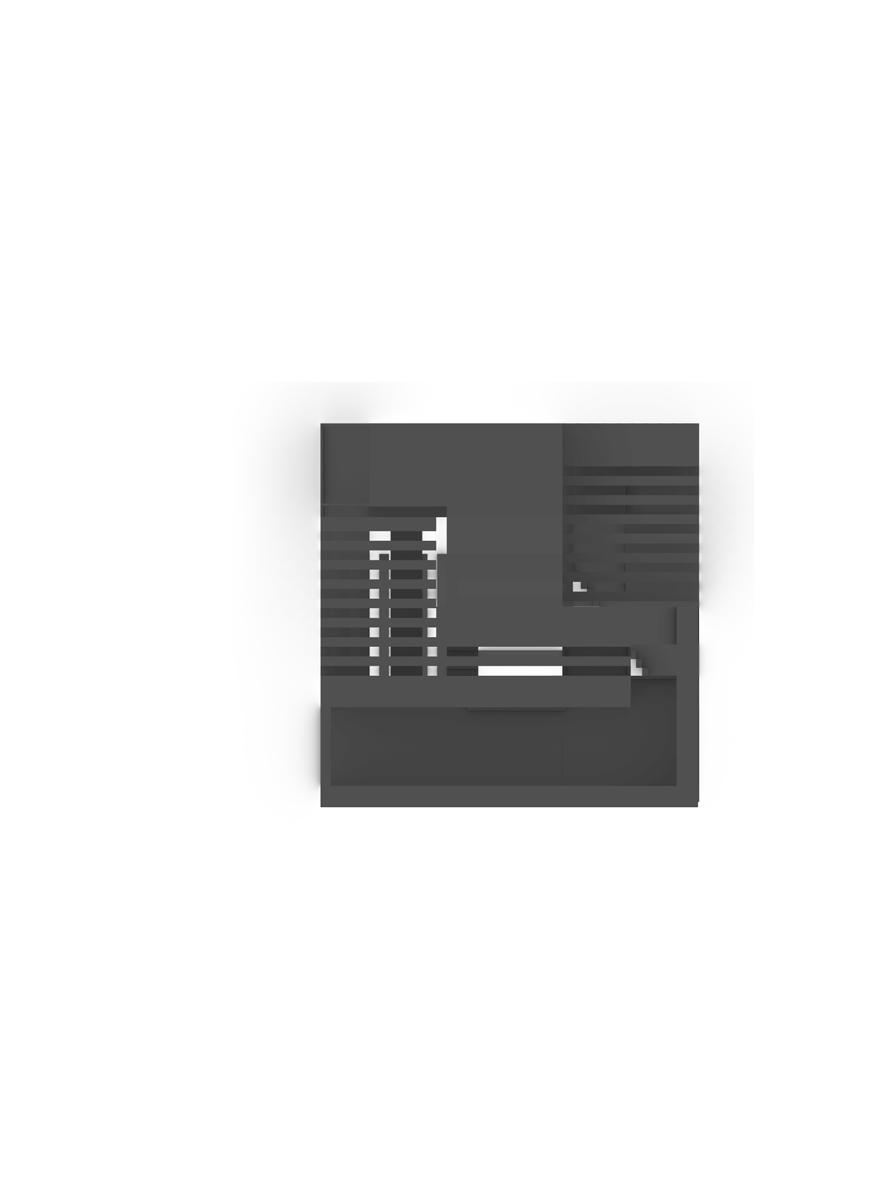
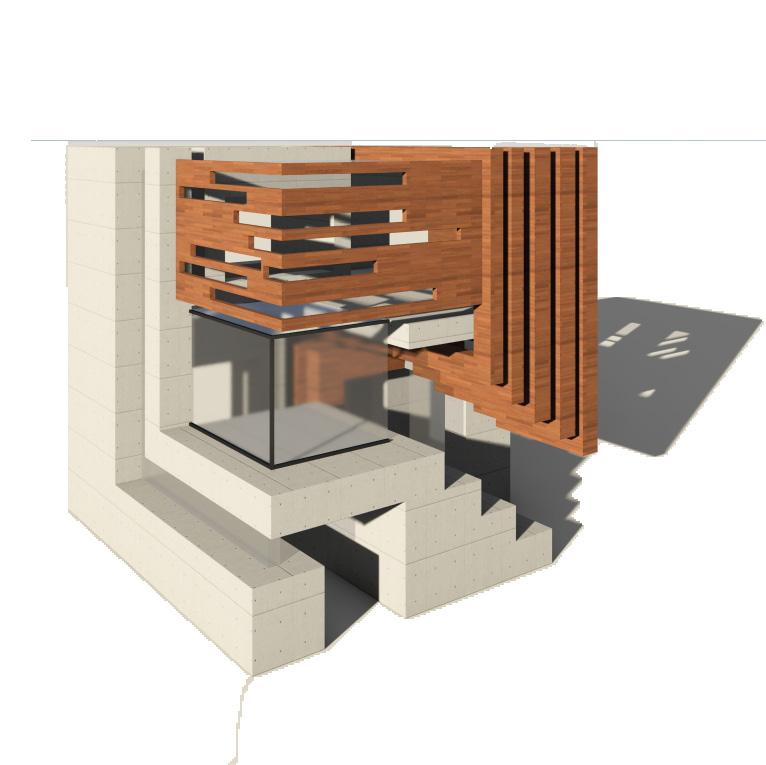
03
CUBIC CONSTRUCT
An architectural design project that demonstrates balanced reciprocity of solid and void, positive or negative space on each side and of the overall design. It is primarily designed using orthogonal orientation of cubes according to a specific grid system following a stereo-tectonic model. The design is based on a flow pattern, guiding the user through its circulation. The carving in this project follows a floating pattern reflected in all 4 sides of the cube.
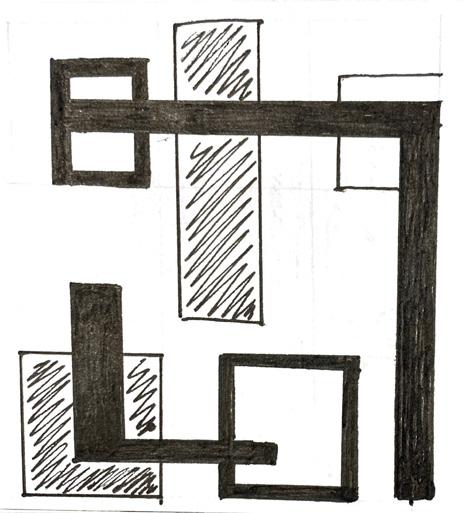

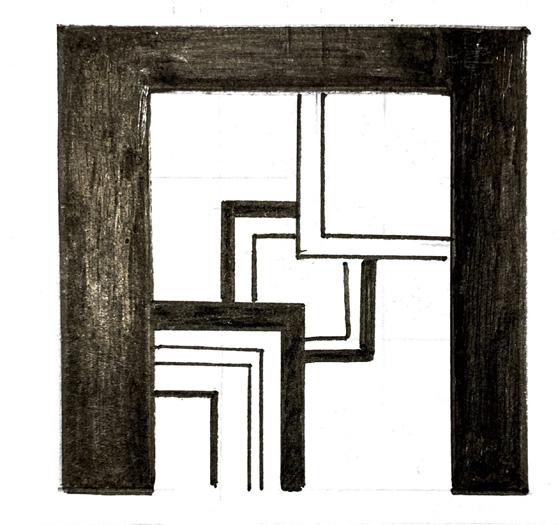
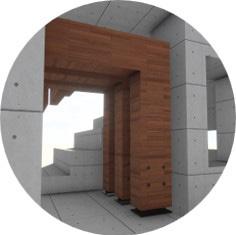
The connector follows the concept of the cubic by giving a floating look to the connection.
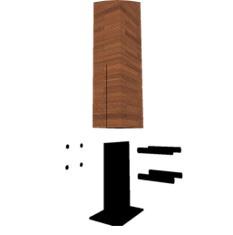
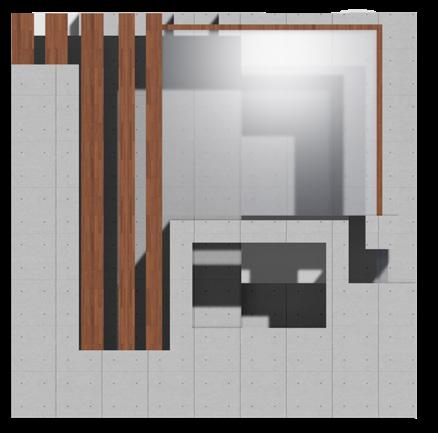
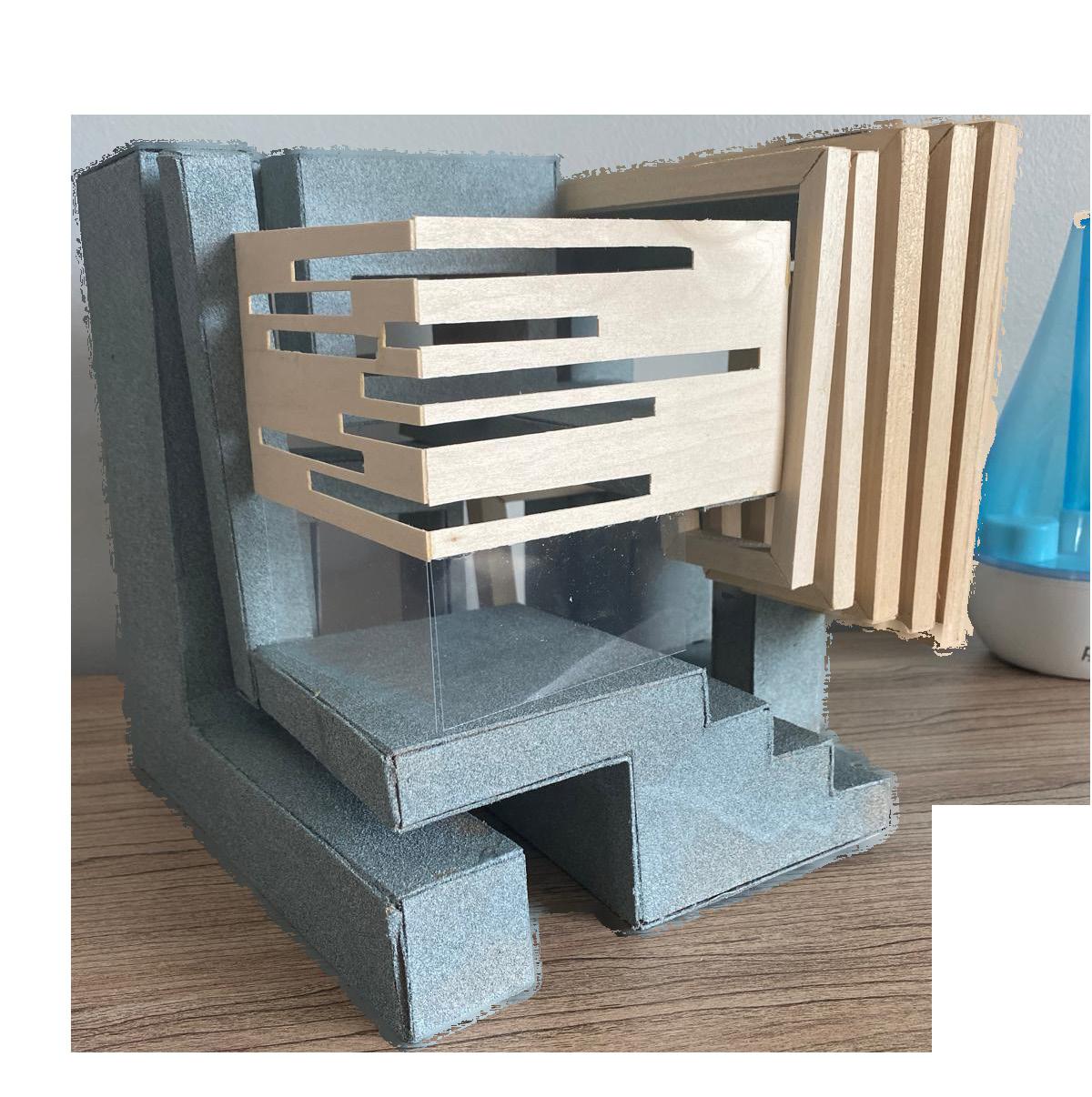
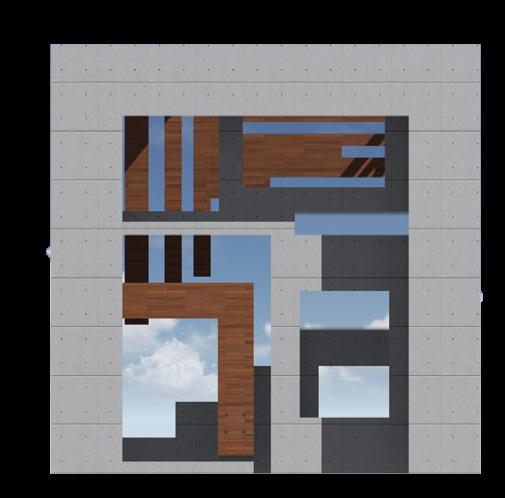
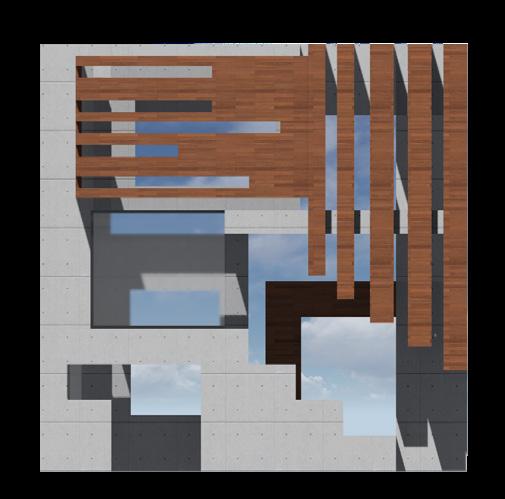
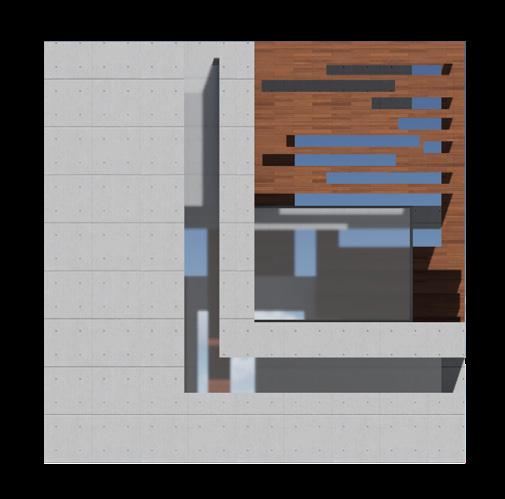
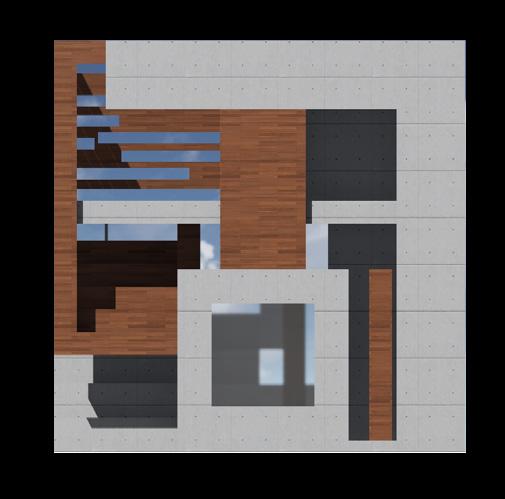
connector diagram
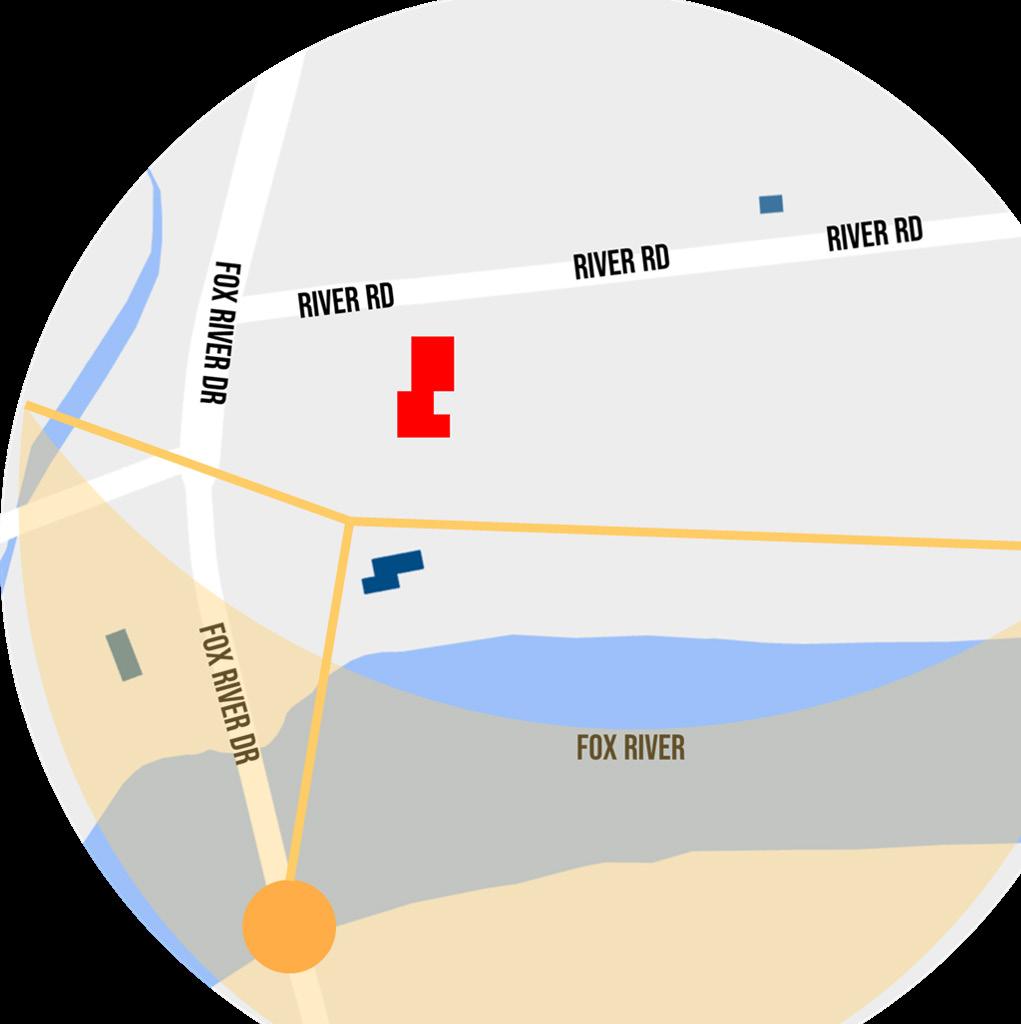
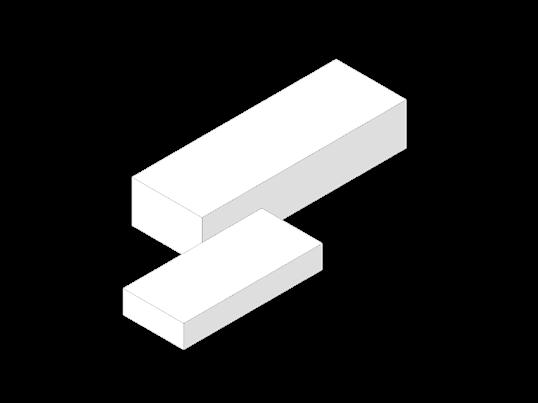
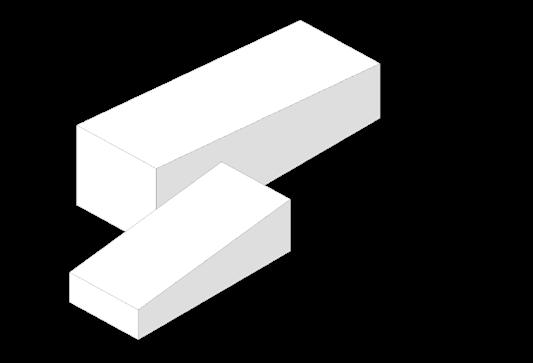
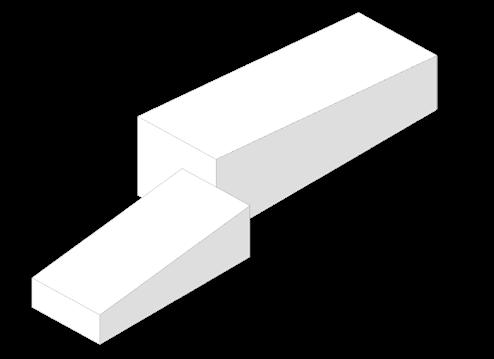
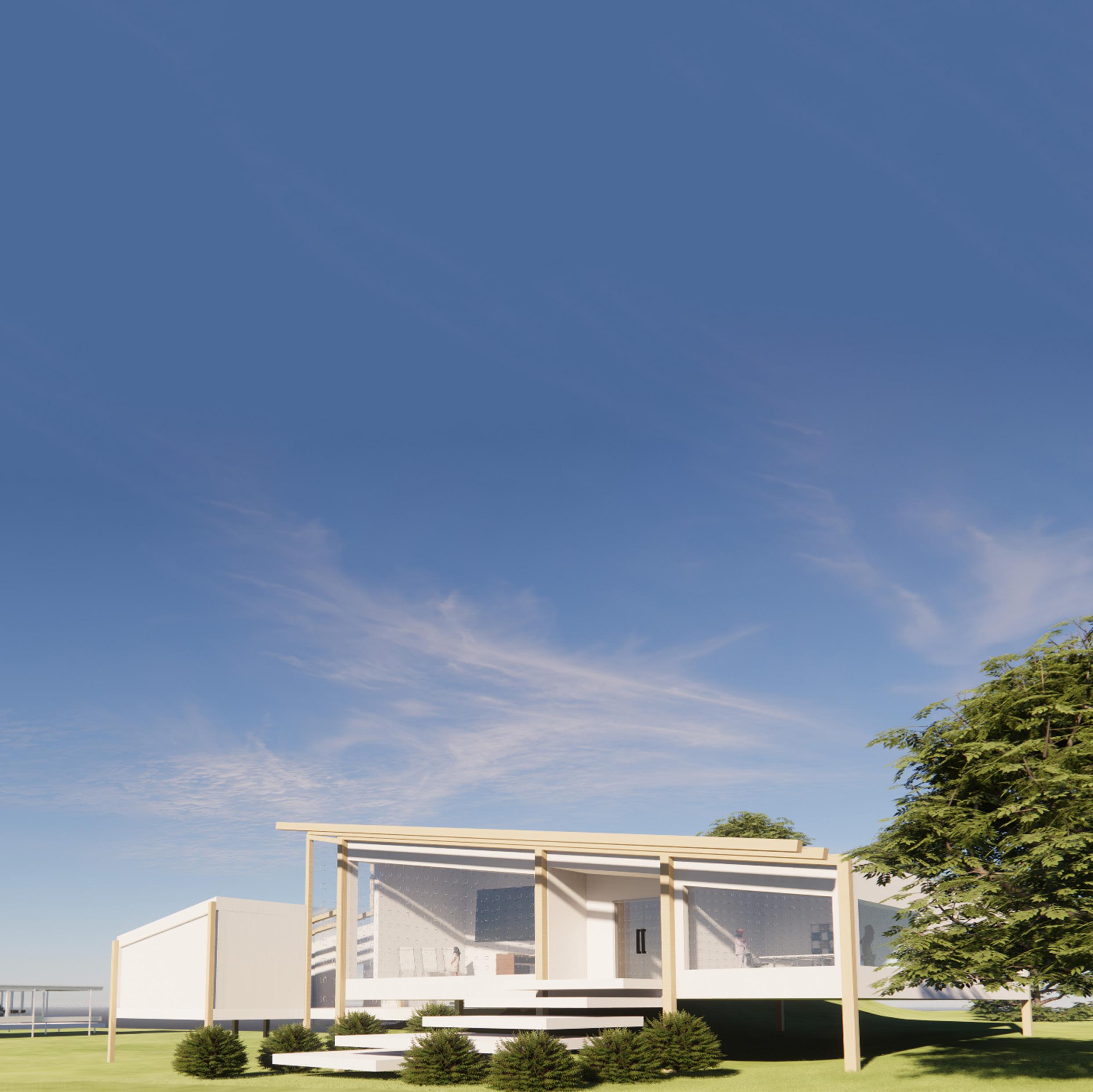
04
FARNSWORTH HOUSE VISITOR CENTER
The visitor Center was designed thinking about the visitor’s experience and the circulation towards the Farnsworth House. Maintaining the same style as the Farnsworth House, the visitor centers focus in framing this famous house, to the user’s view, as soon as you walk into the building.
F. House basic massing
Sloped roof for weather conditions
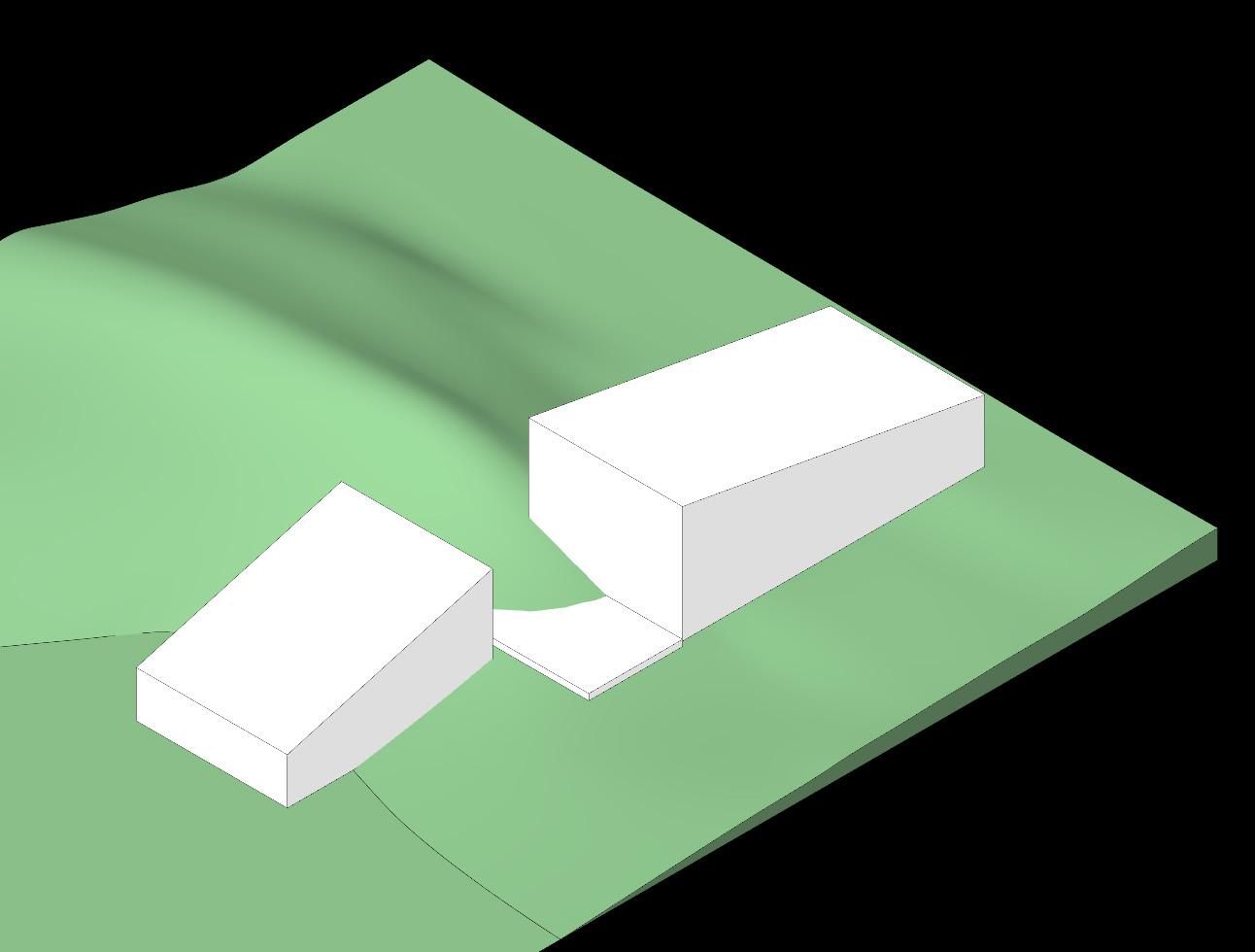
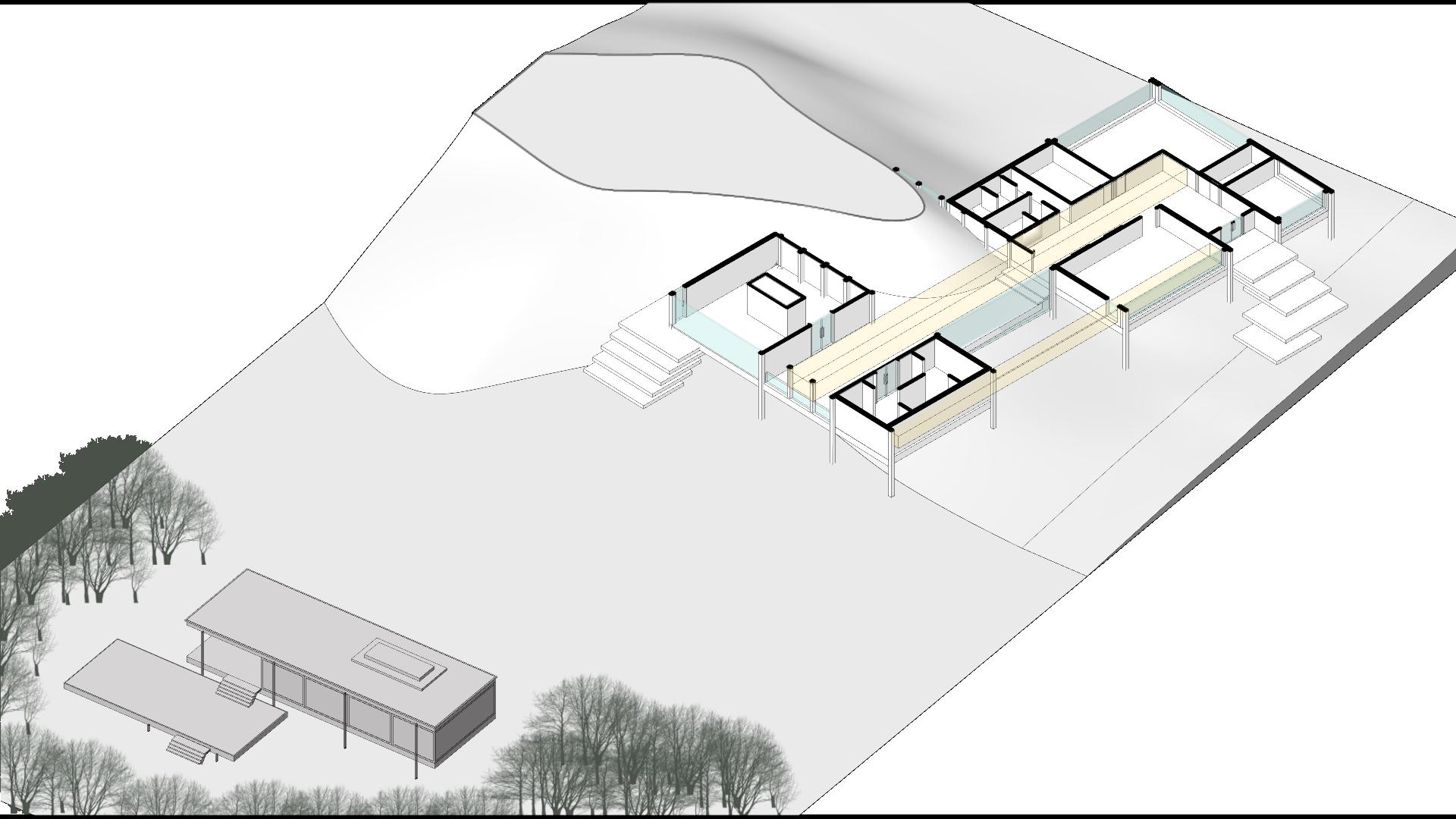
Vision Path
Circulation
The visitor center is designed to frame the Farnsworth House to dictate circulation as well.

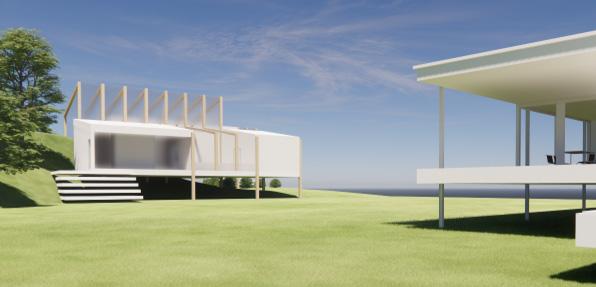
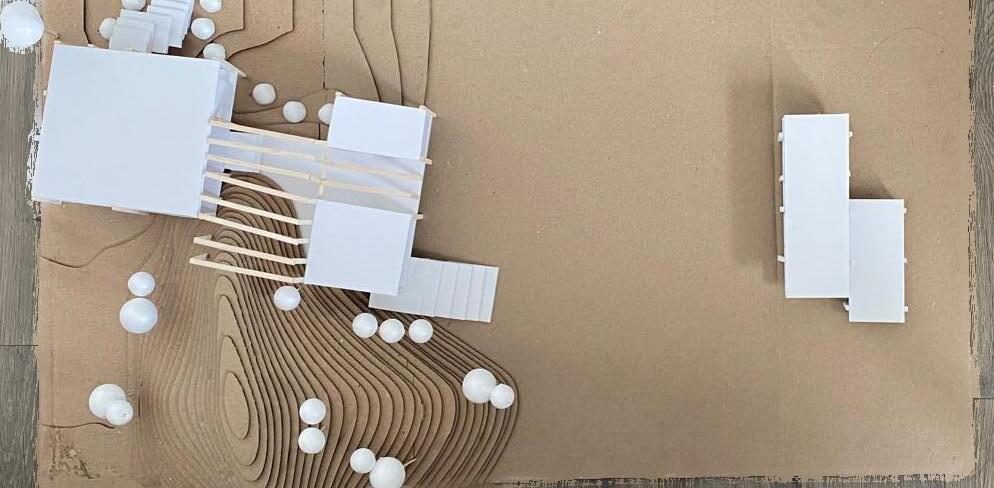
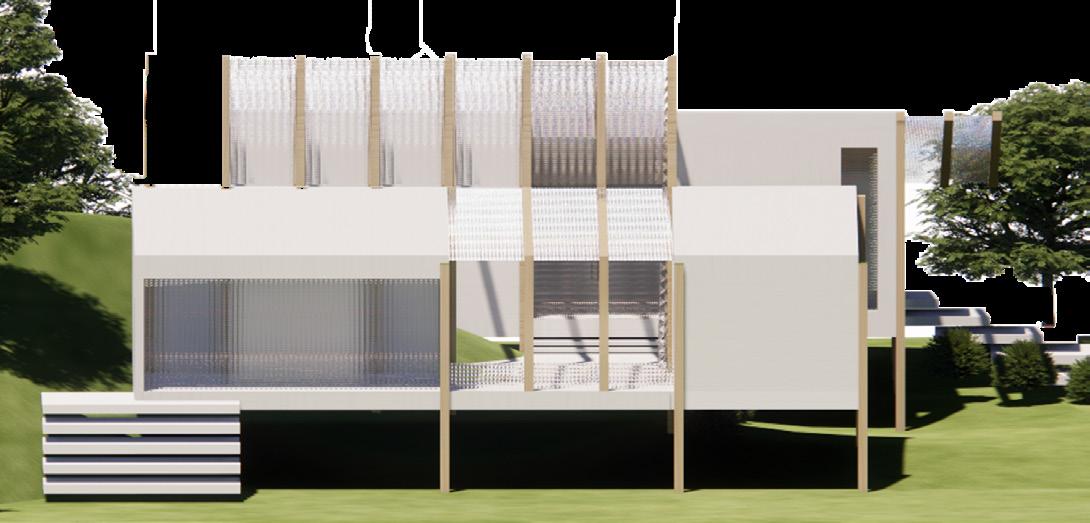
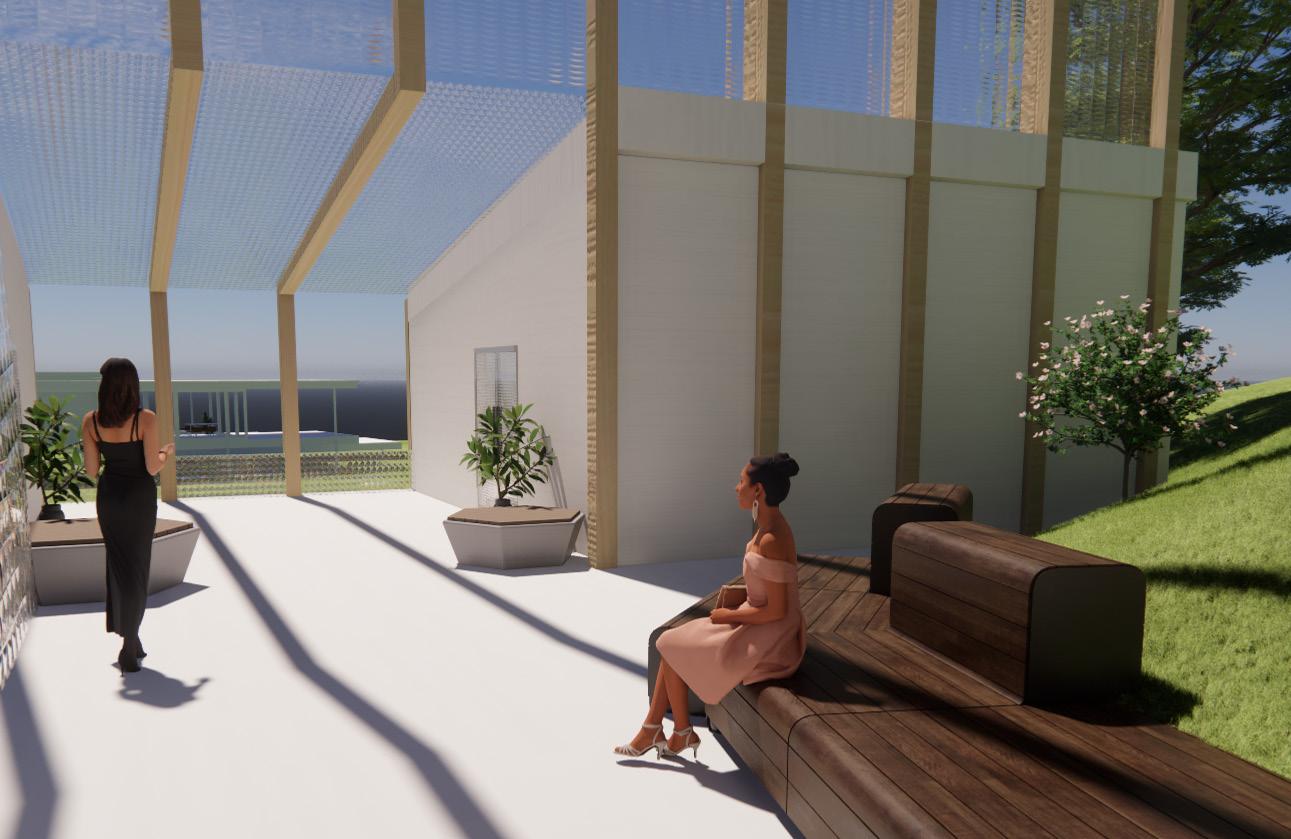
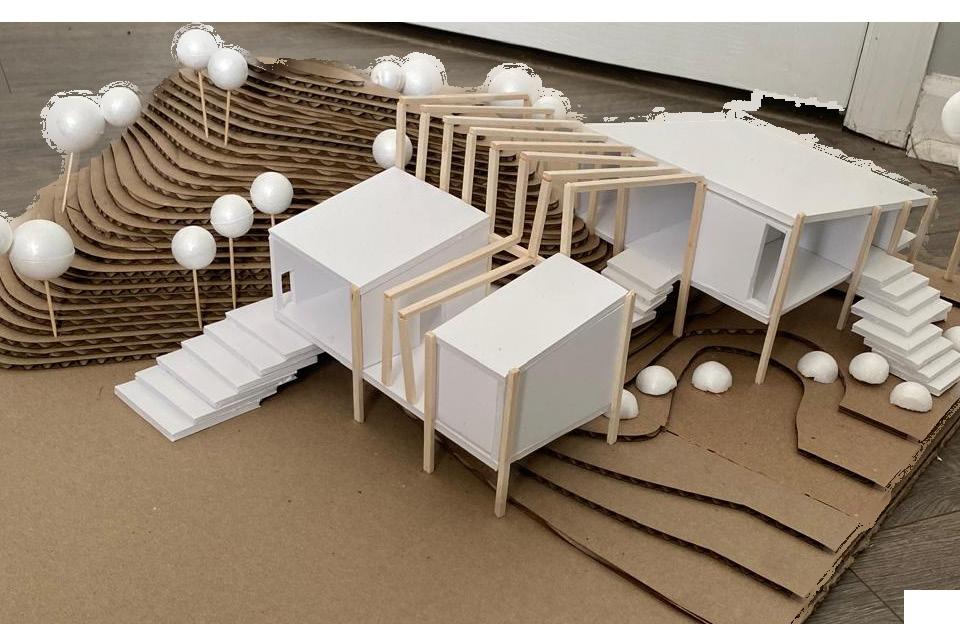
SOUTH ELEVATION
View from covered patio
east ELEVATION
View from farnsworth house
model
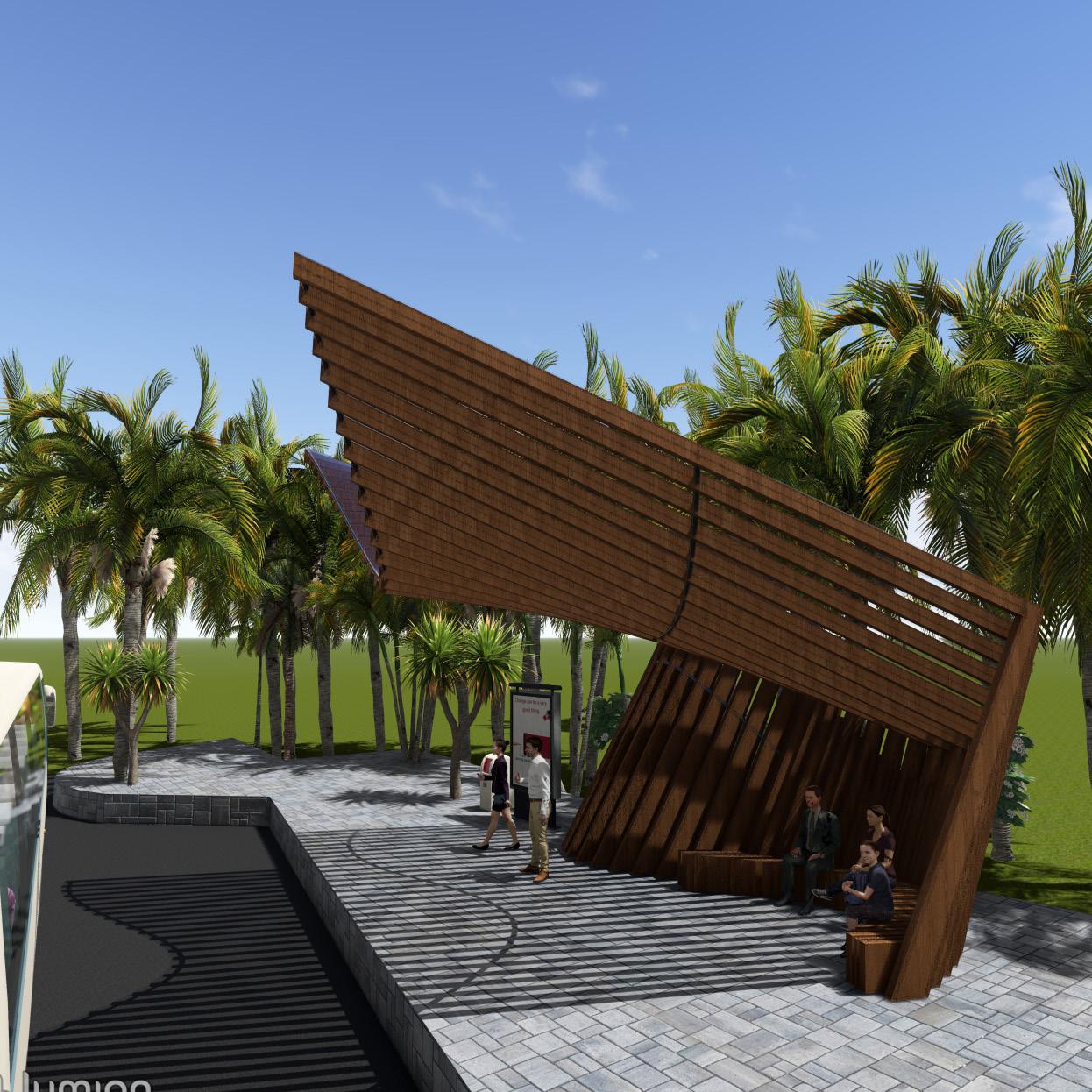
05
BUS STOP
The concept of this project was based on speed and movement. The main idea was based on orthogonal shapes that would array to specific curves to create this sensation of movement and speed. In order to find order in this movement, mathematics were used. Sine and cosine graphs were used to create an organized pattern.

SITE PLAN
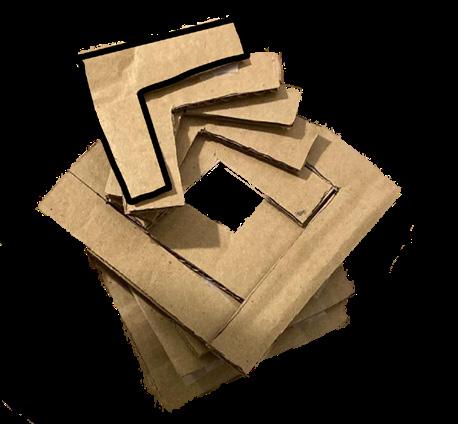
Repetition of key element to create dynamism.
Key element representing basic shape of a bus stop.
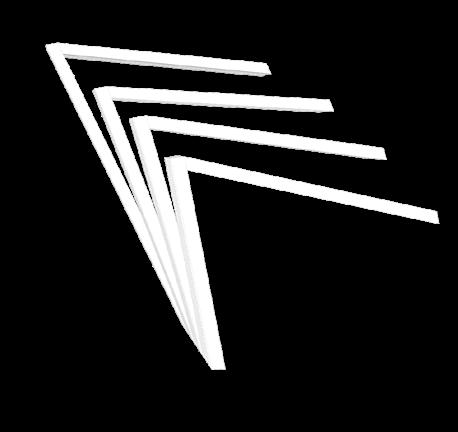
Array key elements along mathematic graphics (sin/ cos) to create an organized movement.
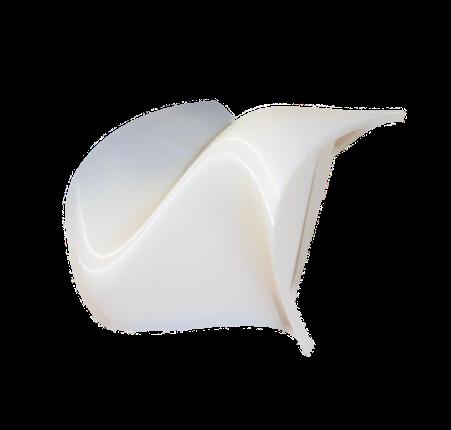
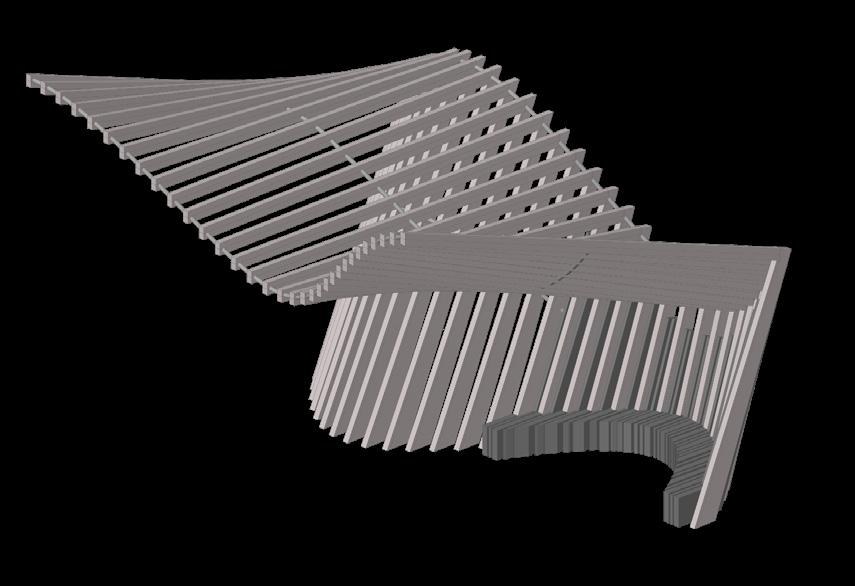
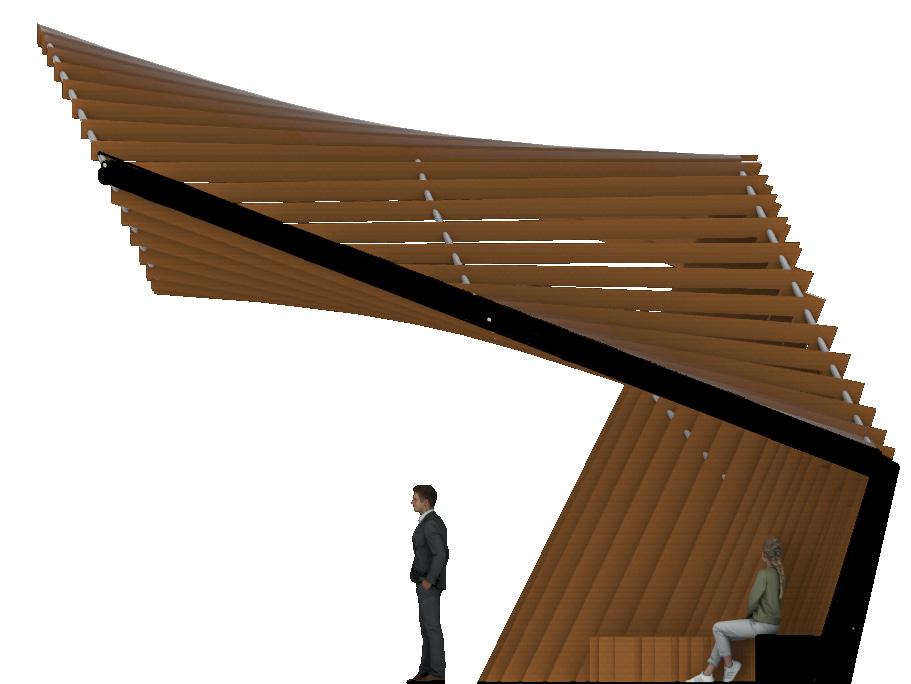
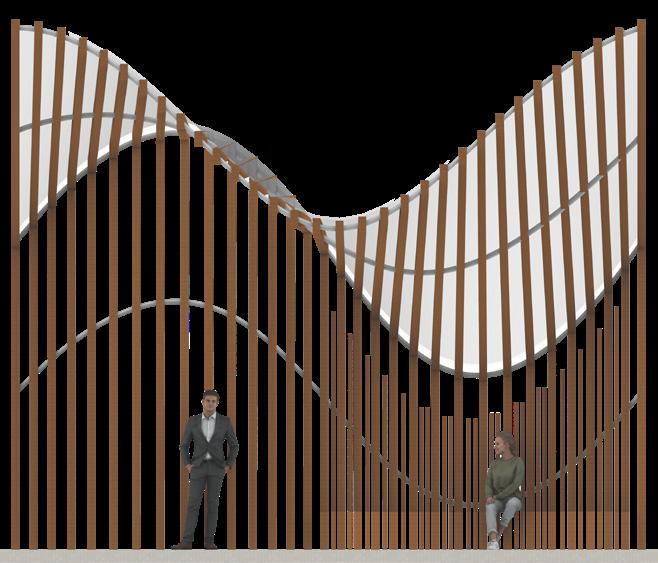
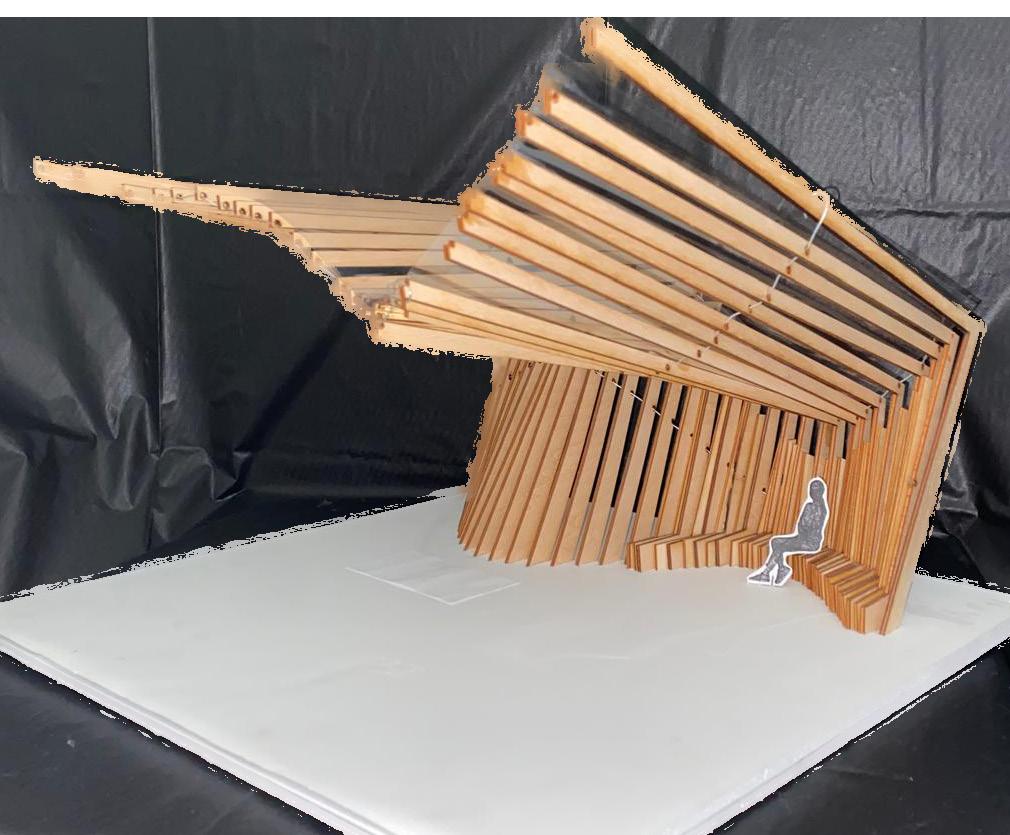








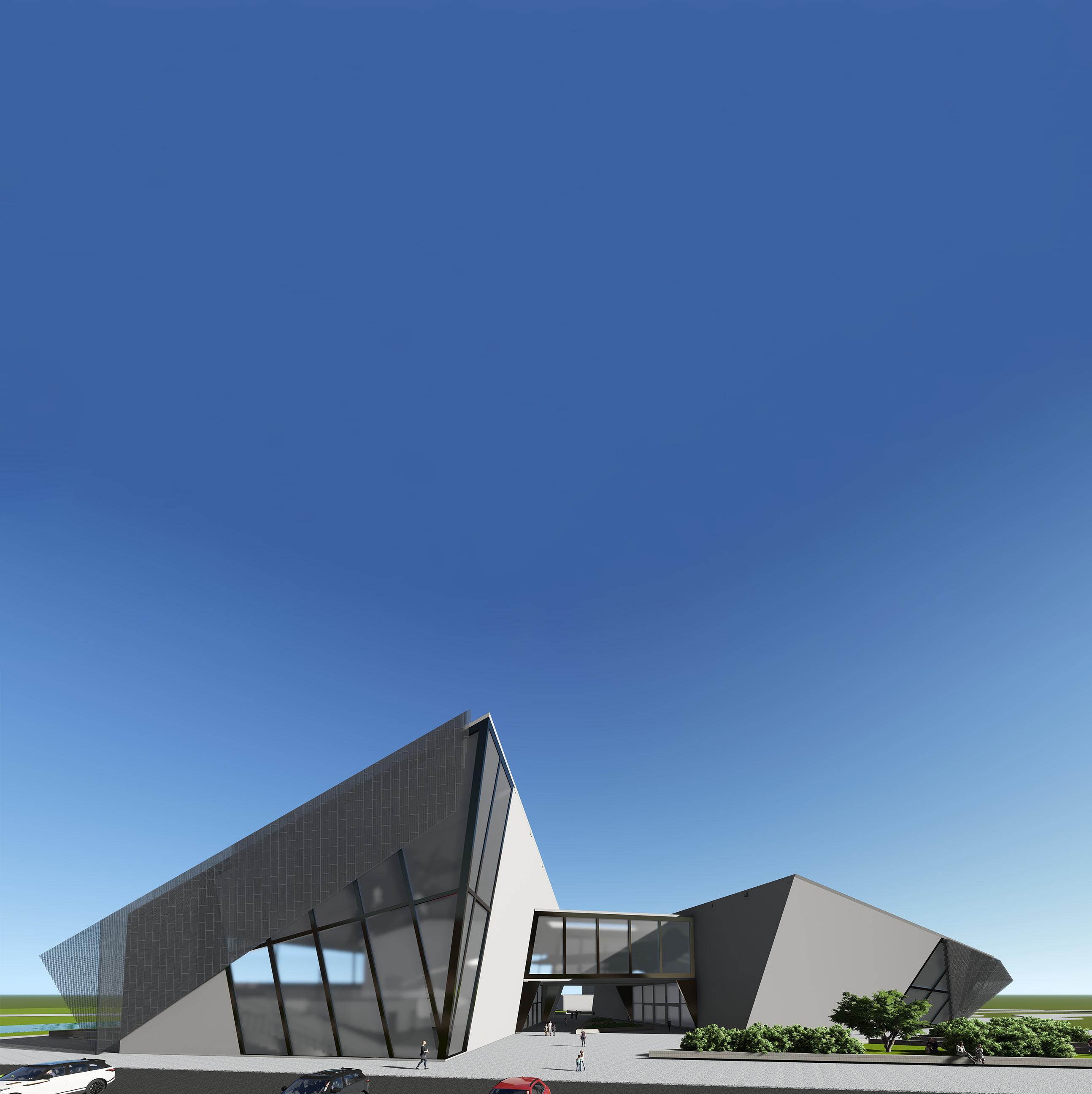
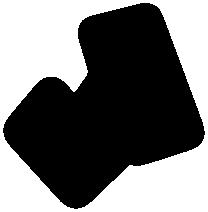


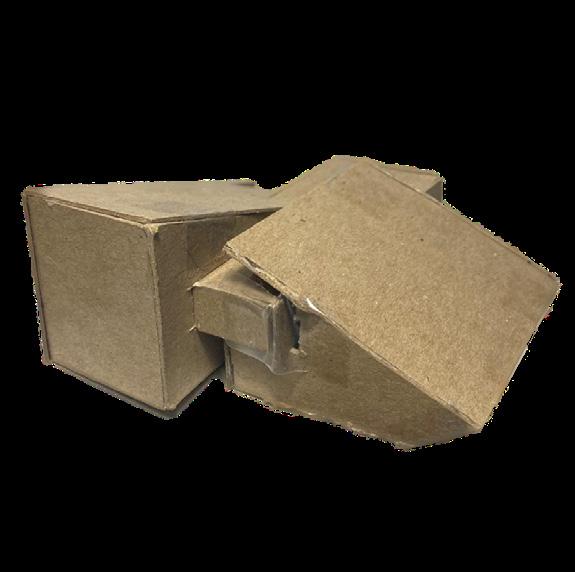
06
AVIATION MUSEUM
The Aviation Museum started from a massing concept of different inclined planes to represent the take off of airplanes. These massings were then modified to adapt to the site and be able to connect all the public areas surrounding the site. The design was based on a smooth circulation throughout the museum aiming to create a guided experience for the visitors.
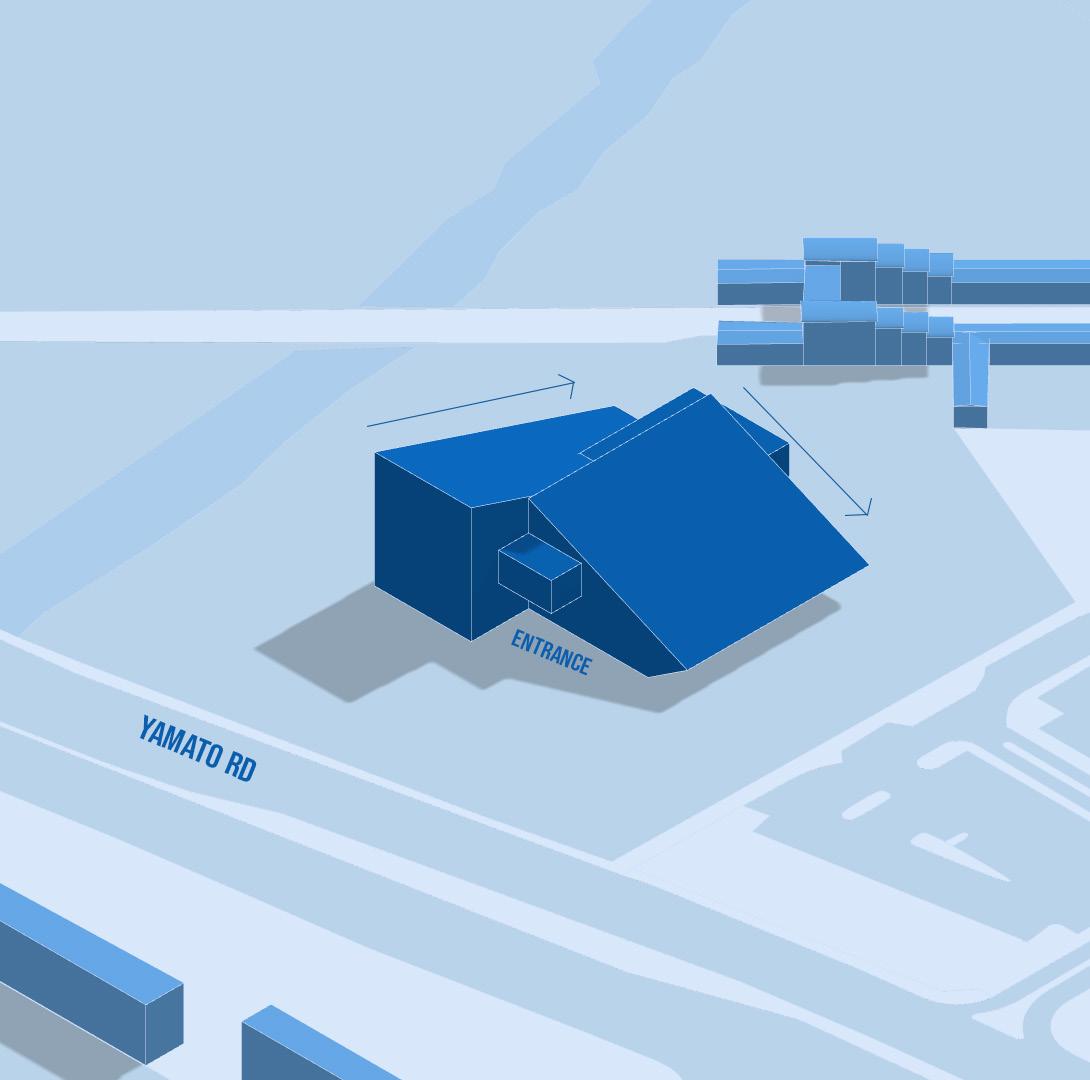
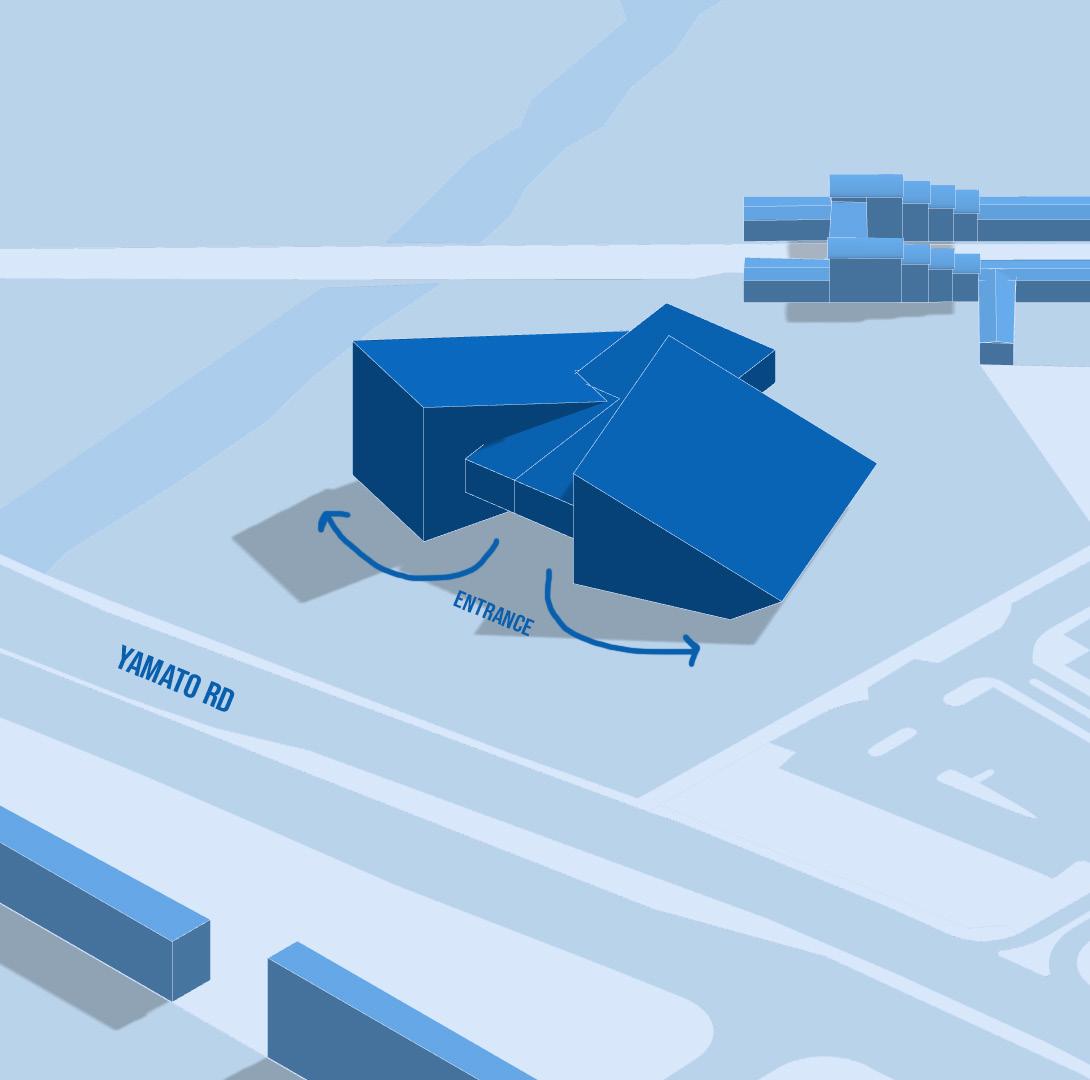
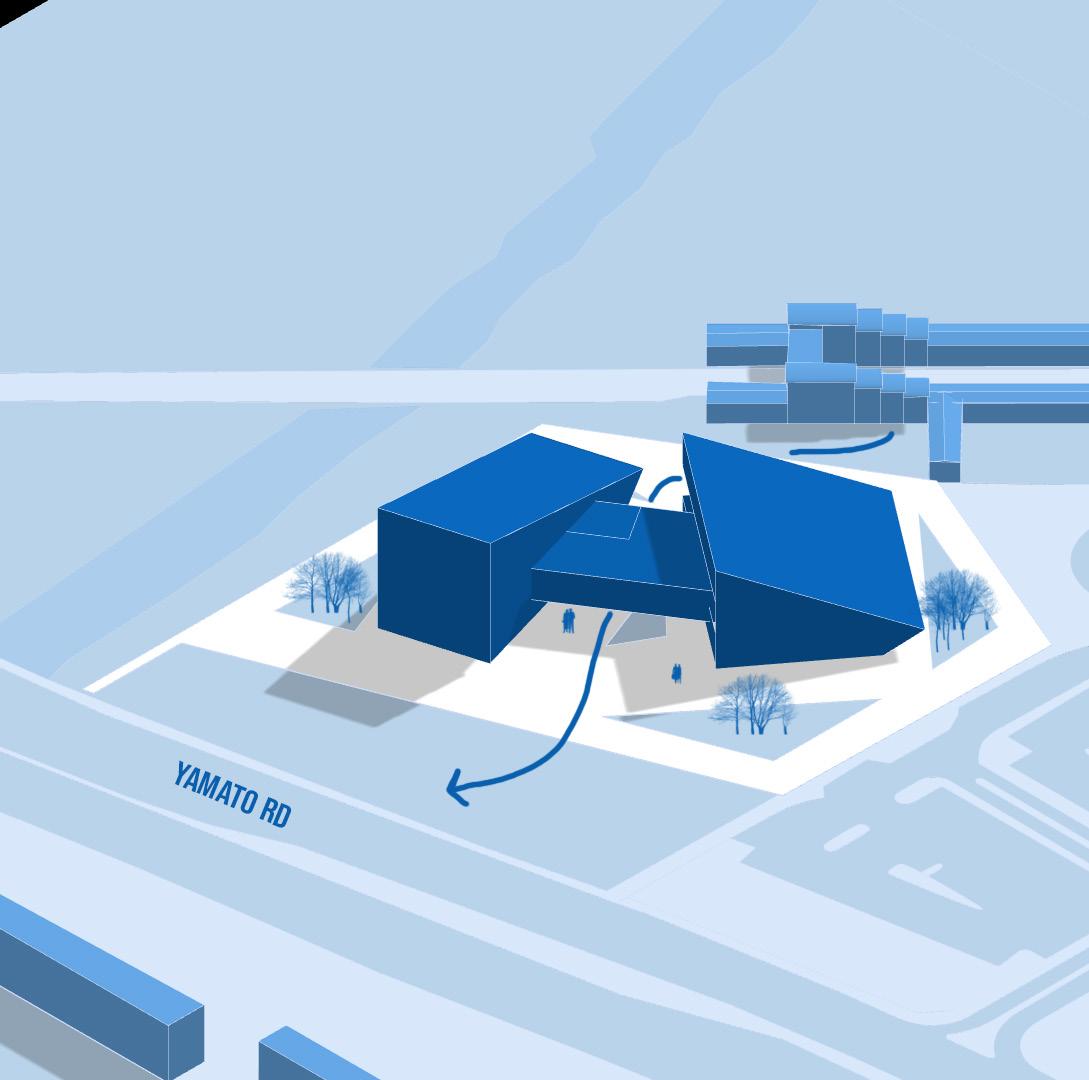
Triangular massings with inclined planes to represent take off of planes. Entrance facing Yamato road to create an statement building in the area.
Rotate massings to create an opening to better indicate the entrance to the building, creating interesting angles from Yamato Rd perspective.
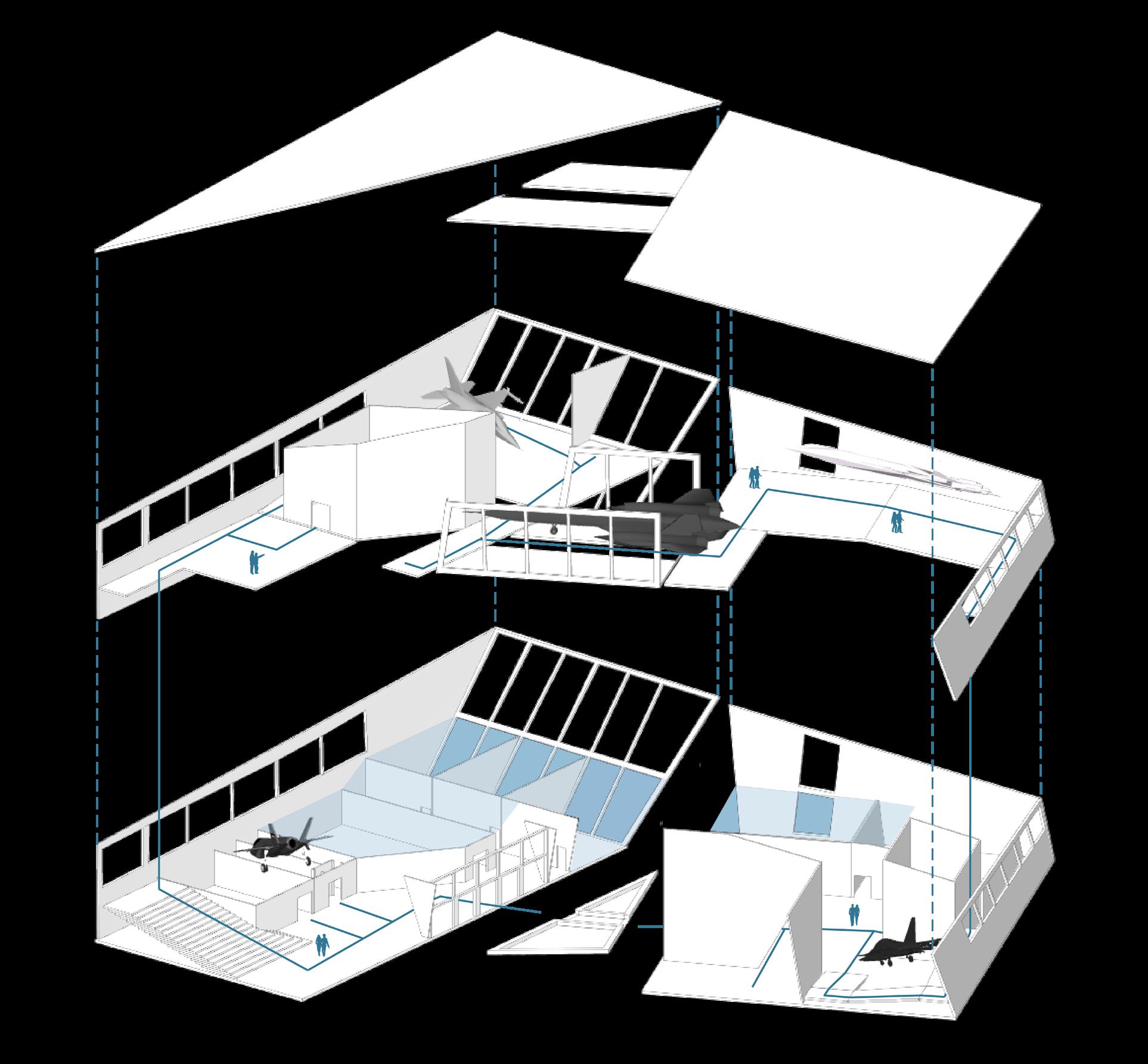
diagram
Circulation Private Areas
Separate massings to create “bridge concept” to have smooth circulation between the train and the main road. Design site to be a common area for people around.
The Aviation Museum is designed to guide people through the building, telling a story as you walk around. It has a smooth circulation from airplane to airplane with intermideate activities. The airplanes are strategically placed so the visitors can discover them in a guided pace. The bridge of this building hosts the most important plane of the exhibition, and even people walking by the connection of the train and the main road can see it .

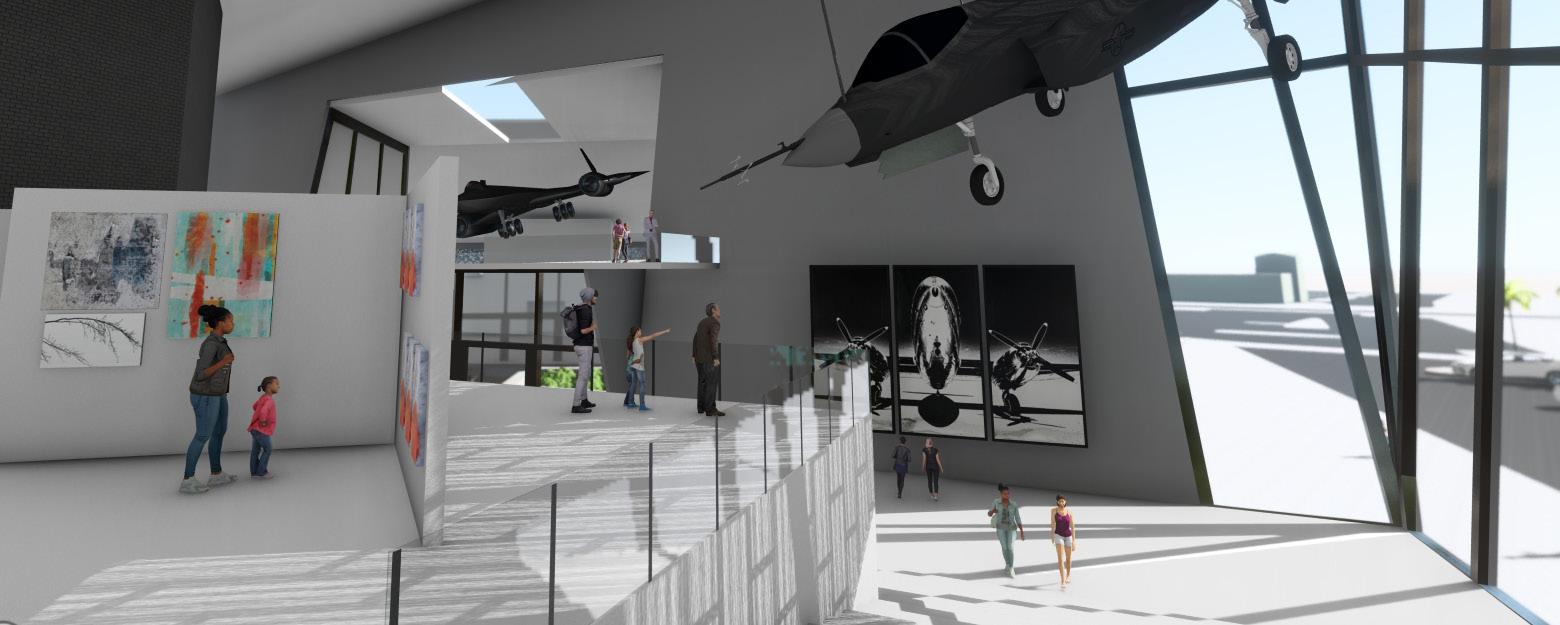
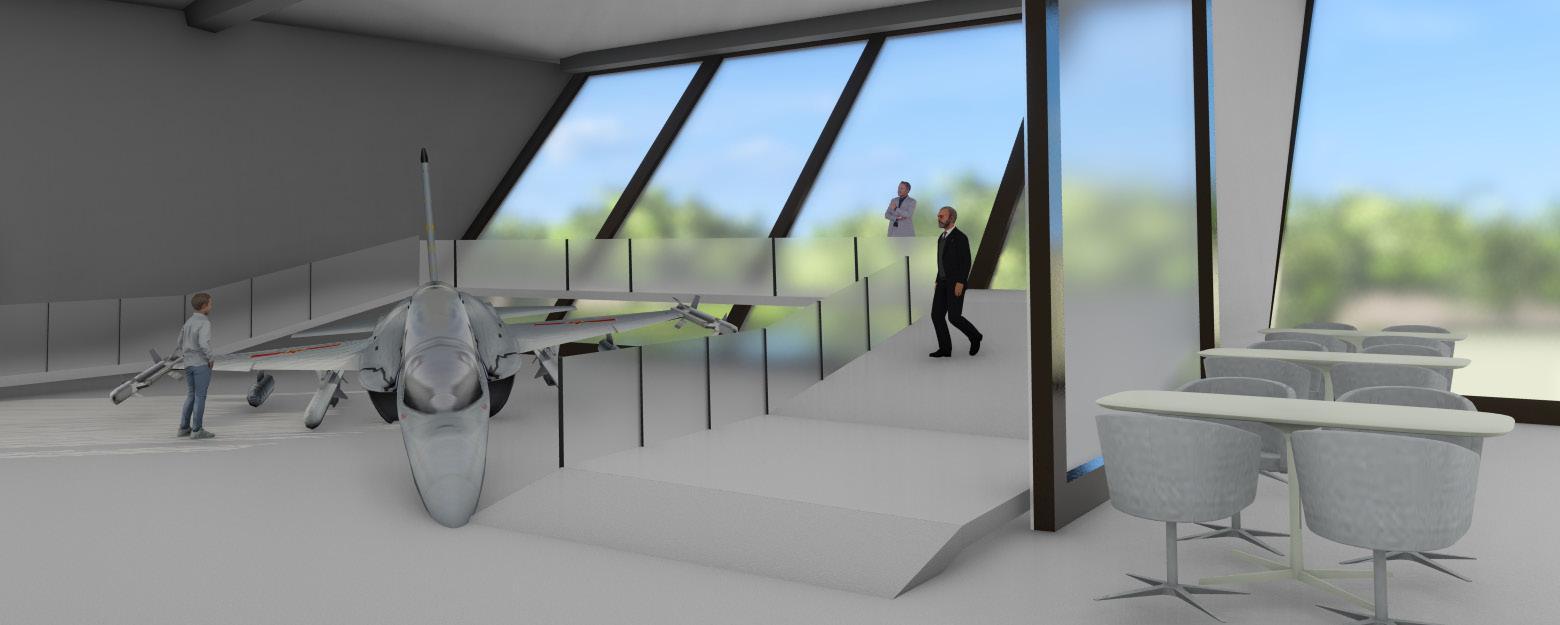
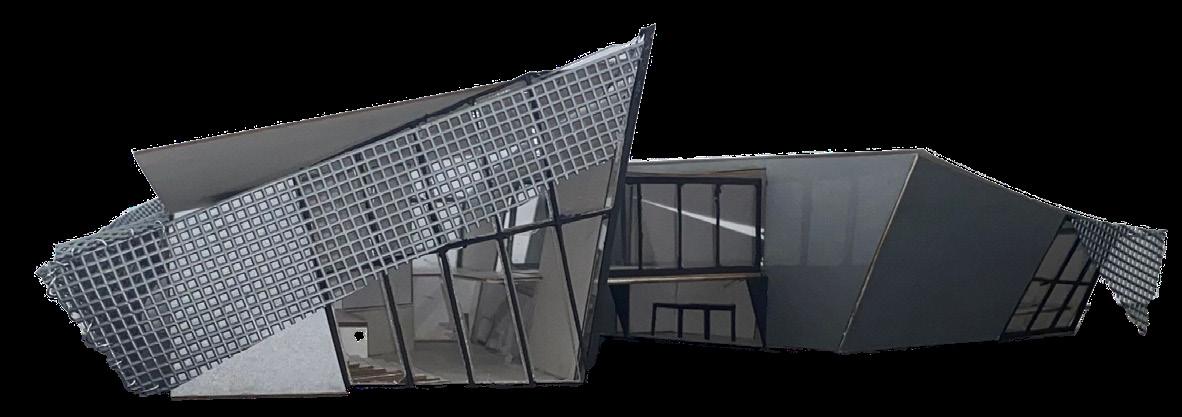
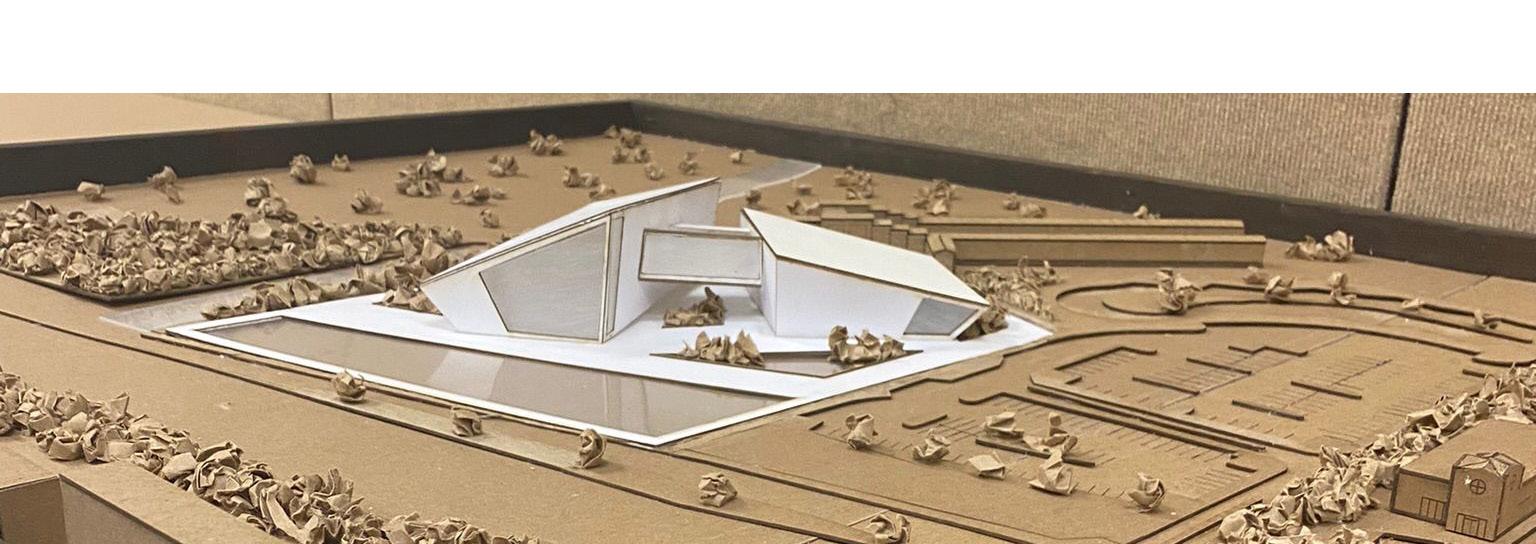
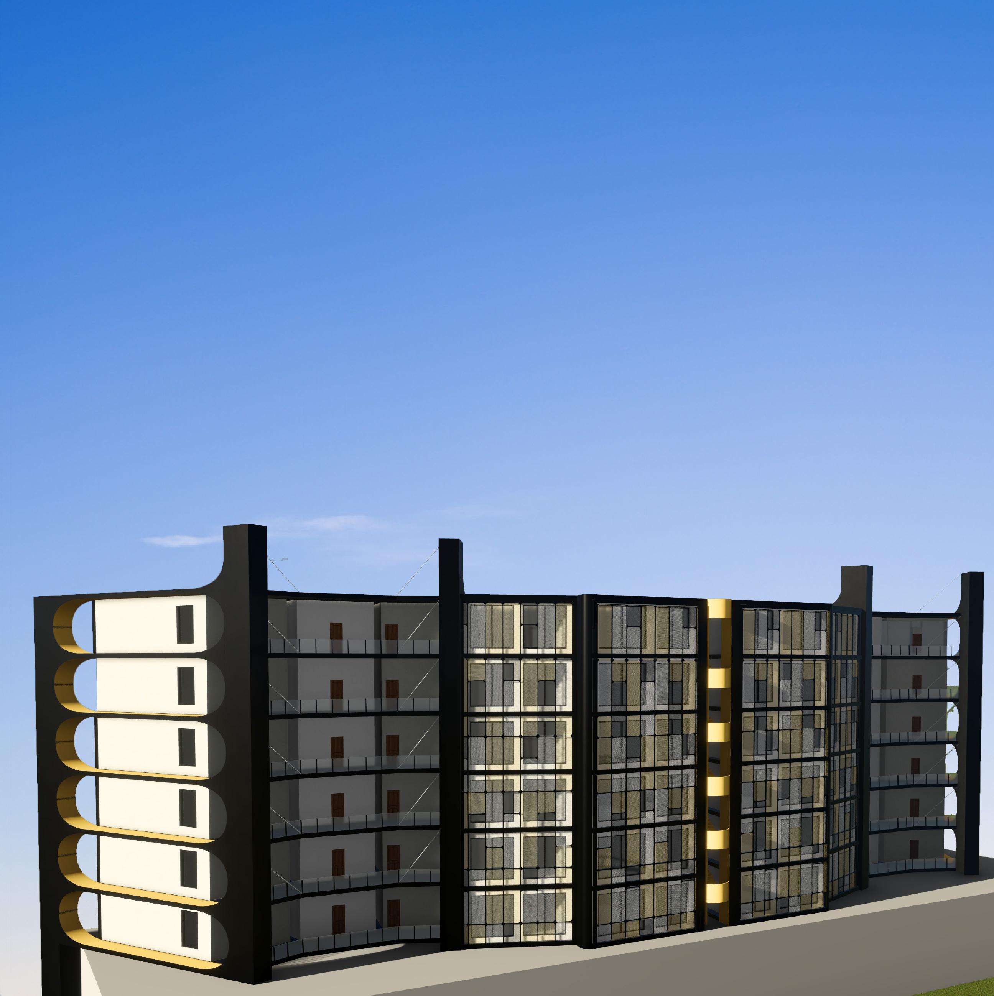
07
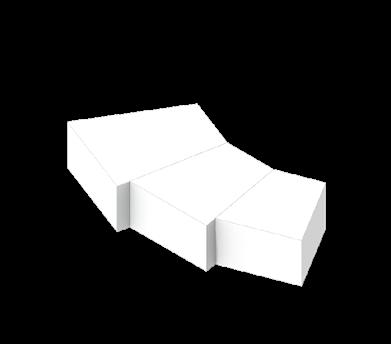
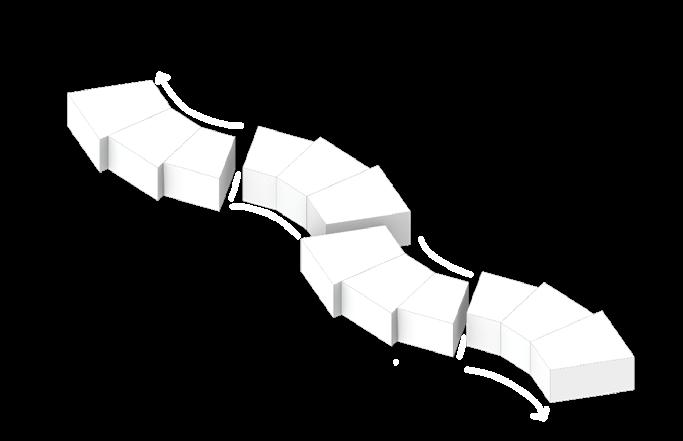
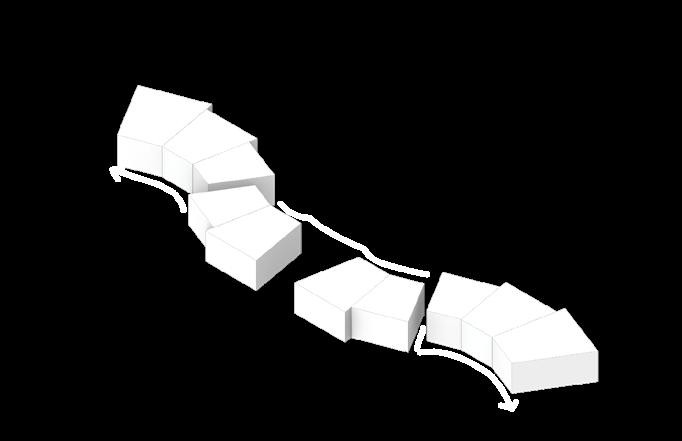
LAKE WORTH MODULAR HOUSING
The Lake Worth Modular Housing Project aims to design affordable housing inspired on Japanese Metabollism. A superstructure was created based on horizontal circulation, mixing orthogonal and curvilinear design elements. The units dictated the circulation of the building.
Basic
Horizontal Circulation Vertical Circulation
UNIT B
UNIT A

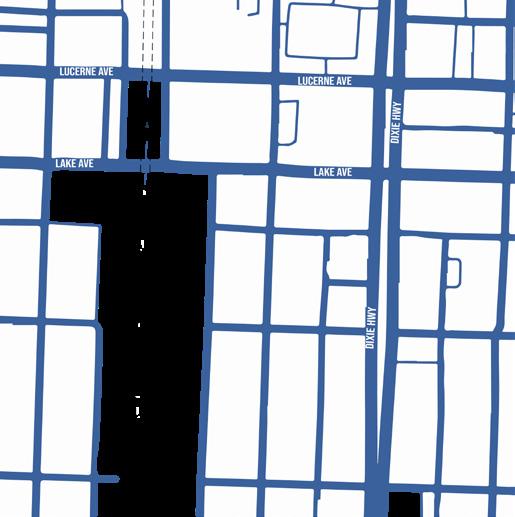
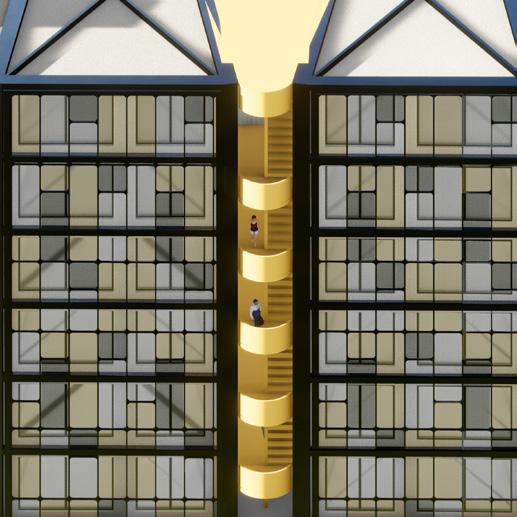
site plan
Project is located in Lake Worth, FL. Main entrances faces adjacent street for more privacy.
facade design
Since the windows are facing east and west , shading devices were added that also adds character to the building’s facade.
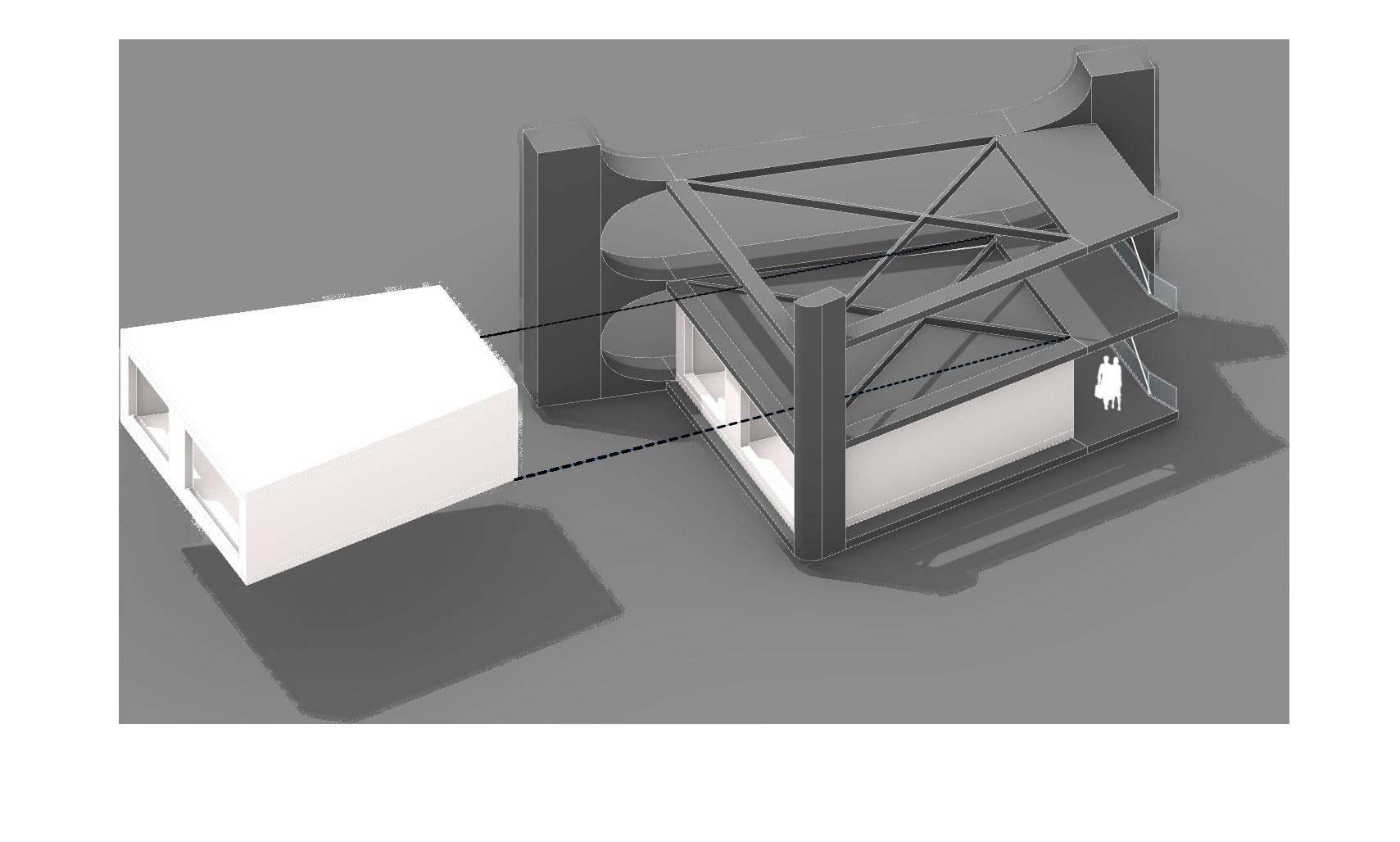
structural diagram
The superstructure of this building helps dictate circulation and the position and angle of the modules. It is design to create a smooth vertical and horizontal circulation; connecting all the appartments and common areas in it.
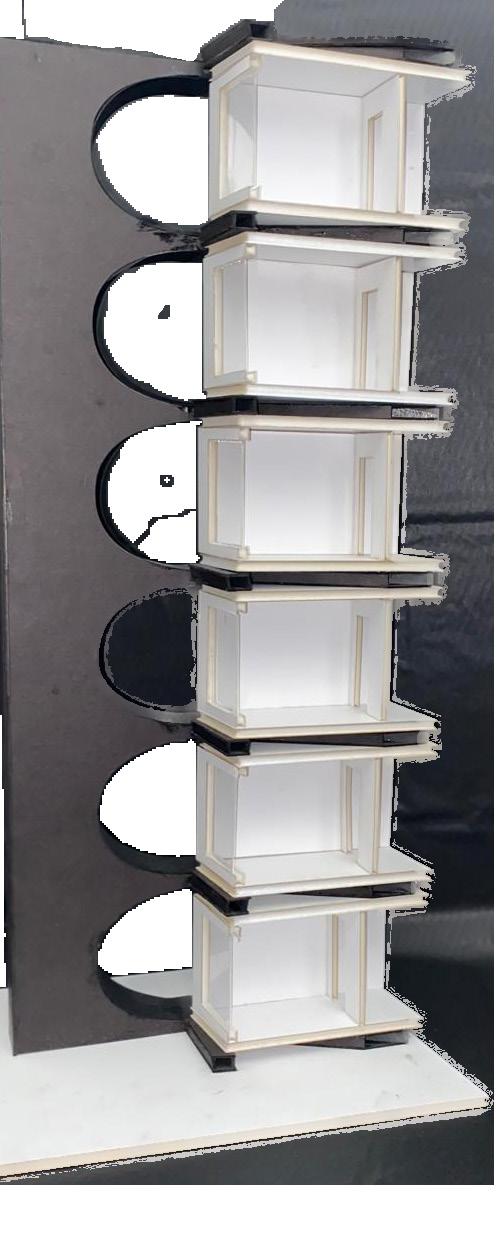
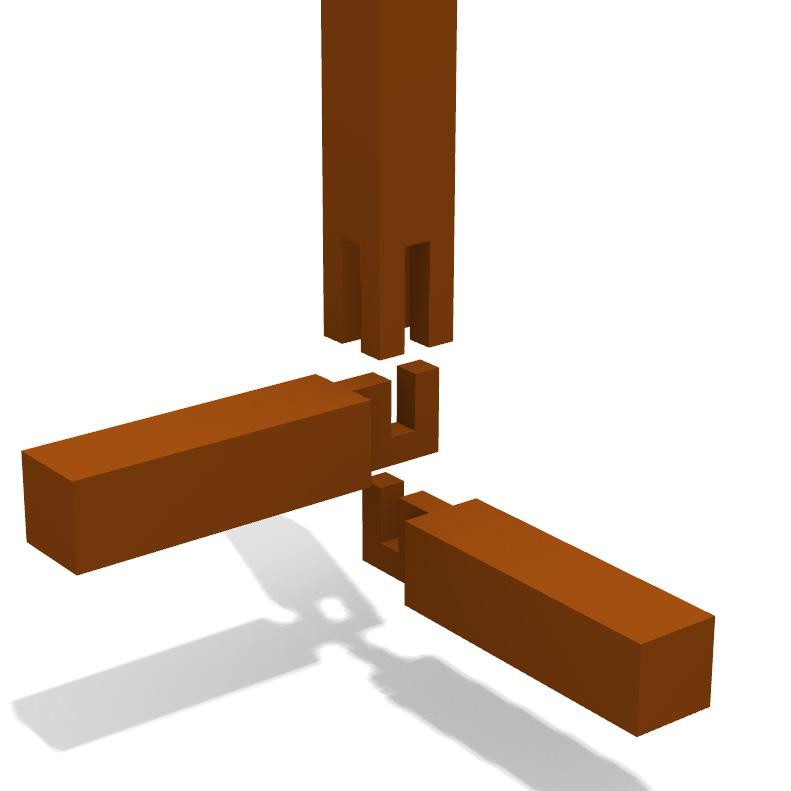
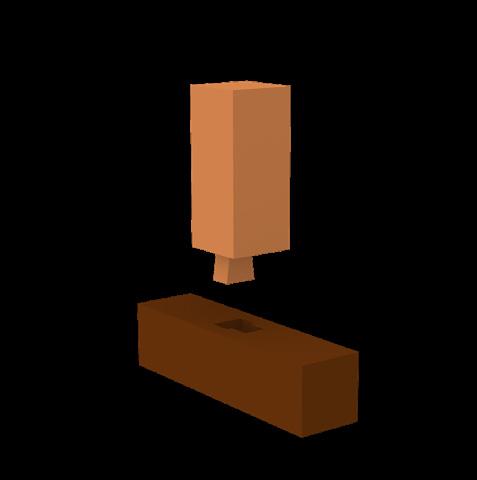
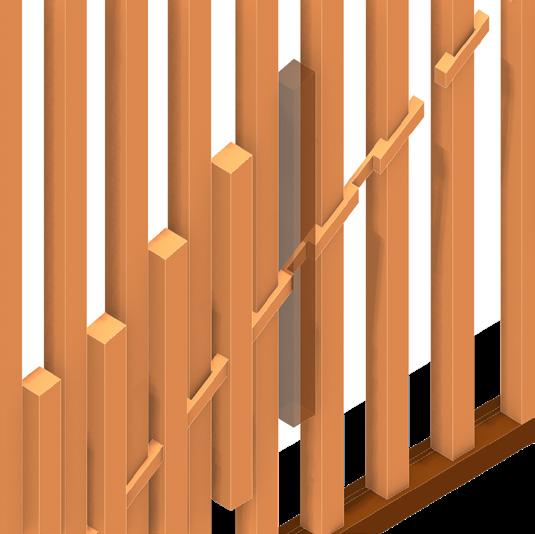
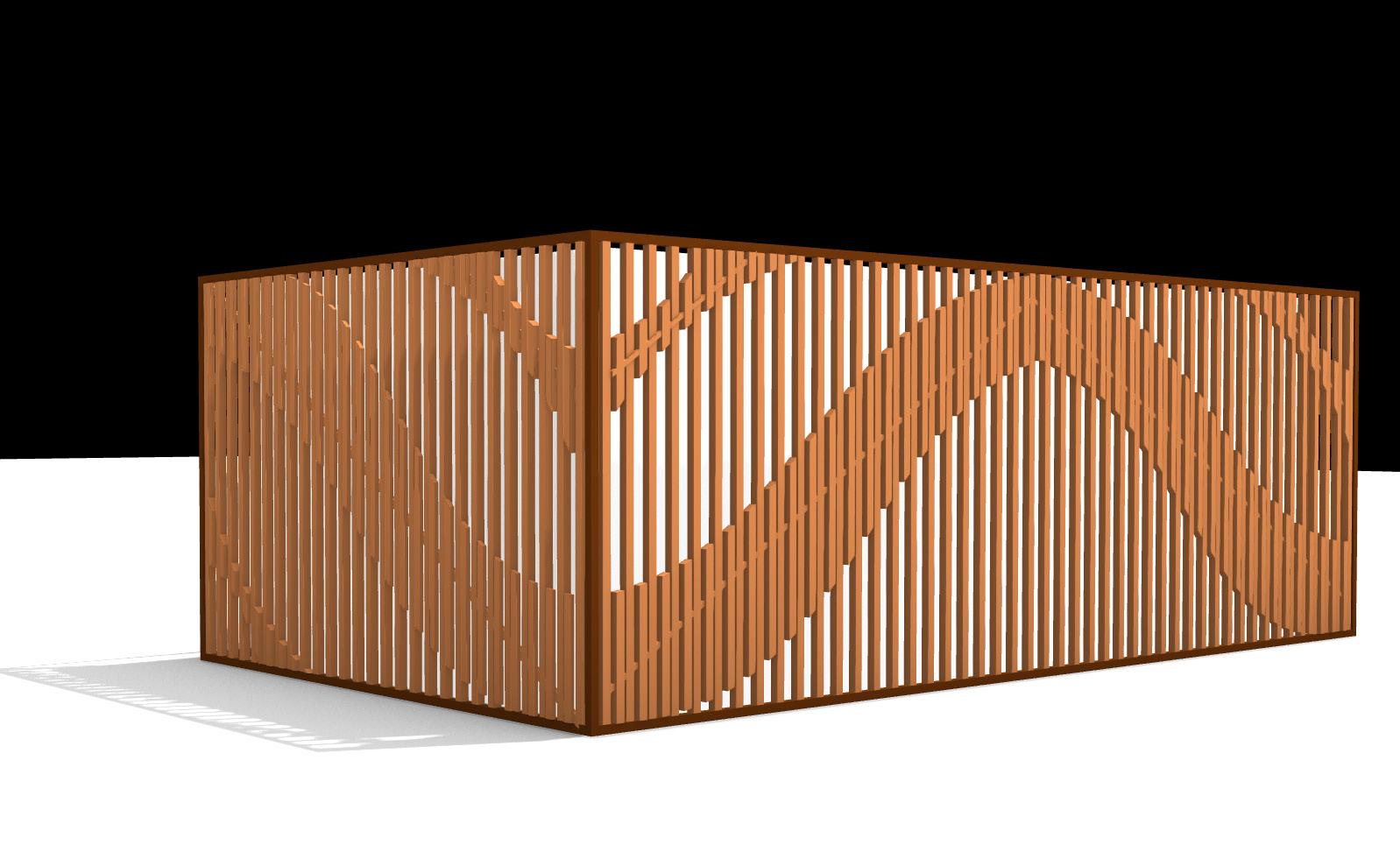
WOOD SCREEN WALL
with Japanese Wood Joinery
The Wood Screen Wall seeked to create an aesthetically pleasing screen for the harsh looking utility building. Some specific Japanese Wood Joinery techniques were adapted to create a smooth orthogonal but curvilinear pattern.
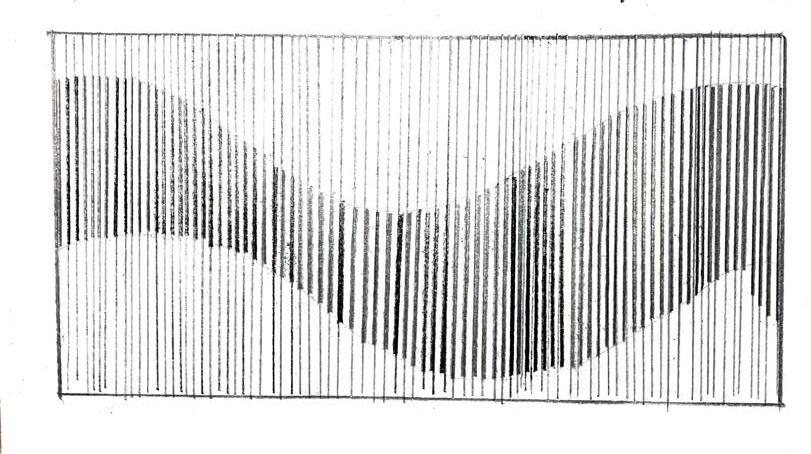
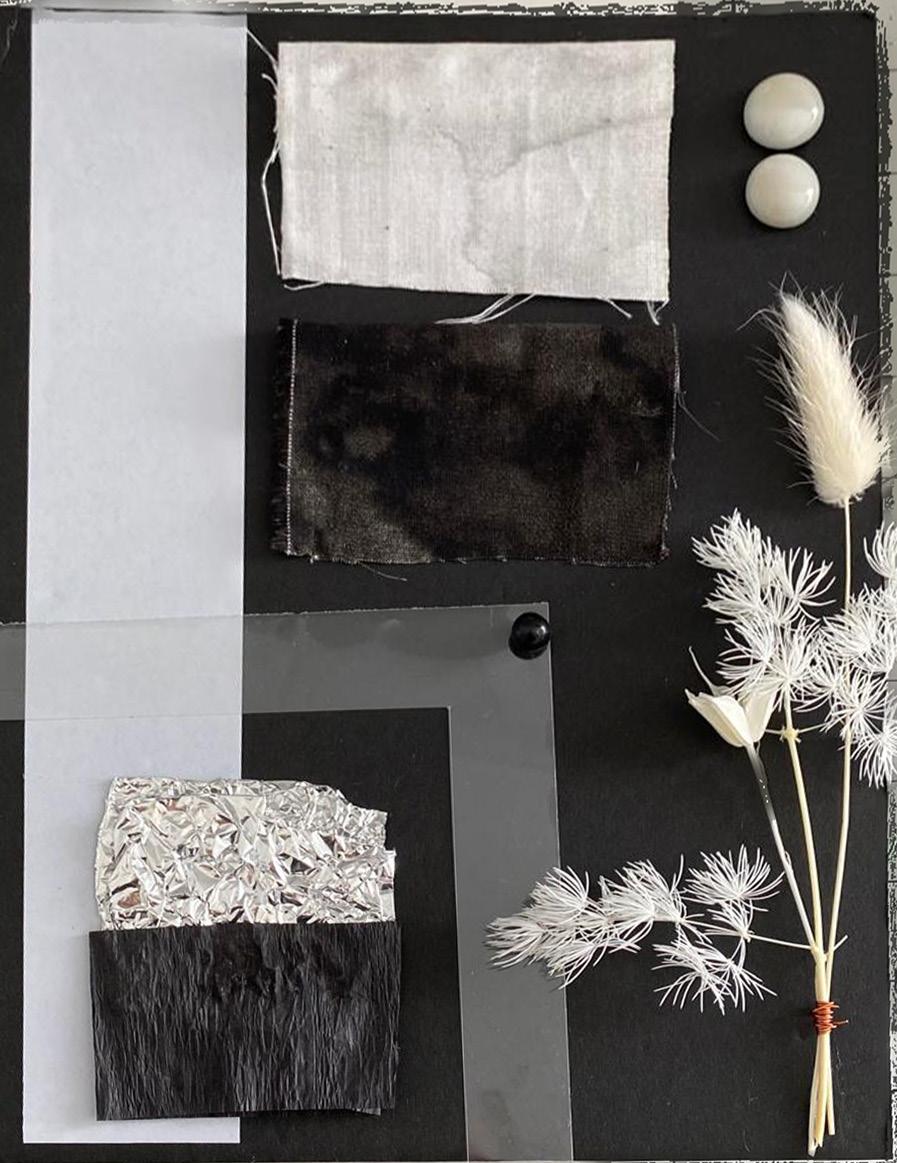
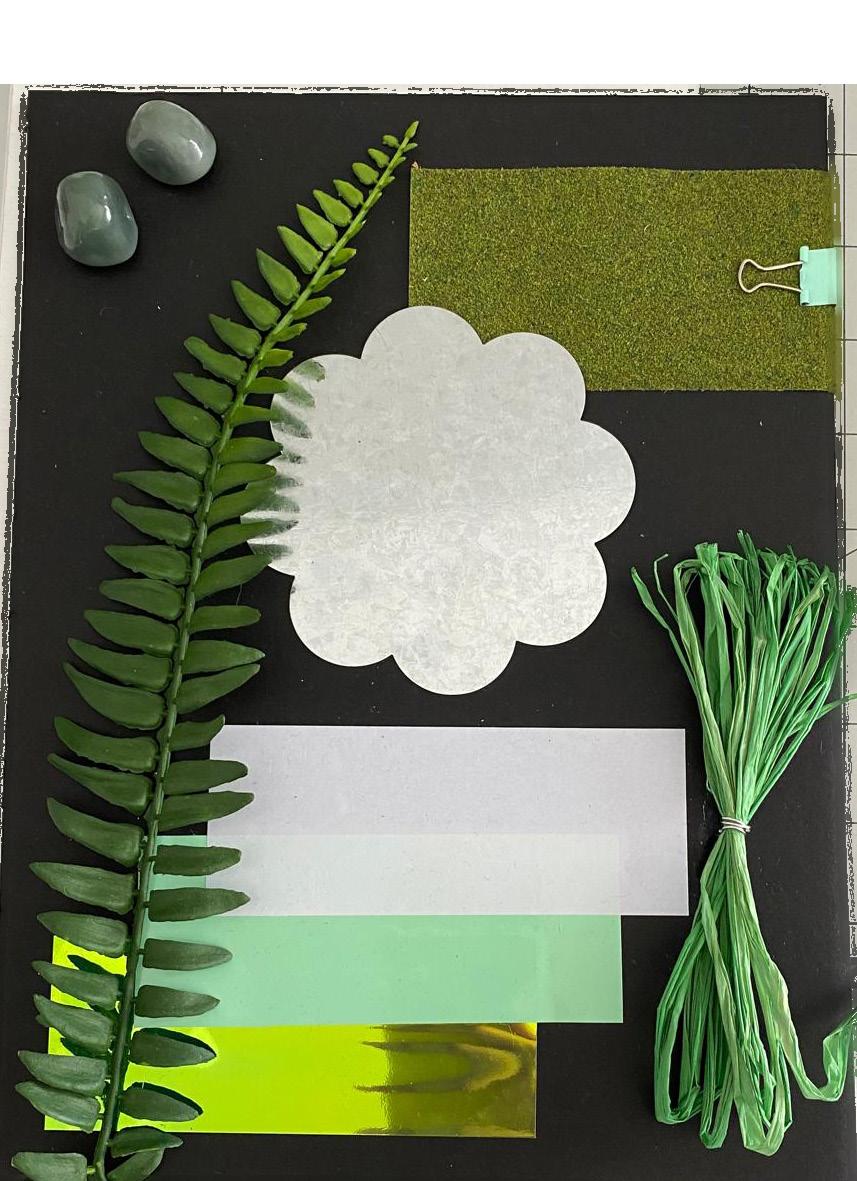
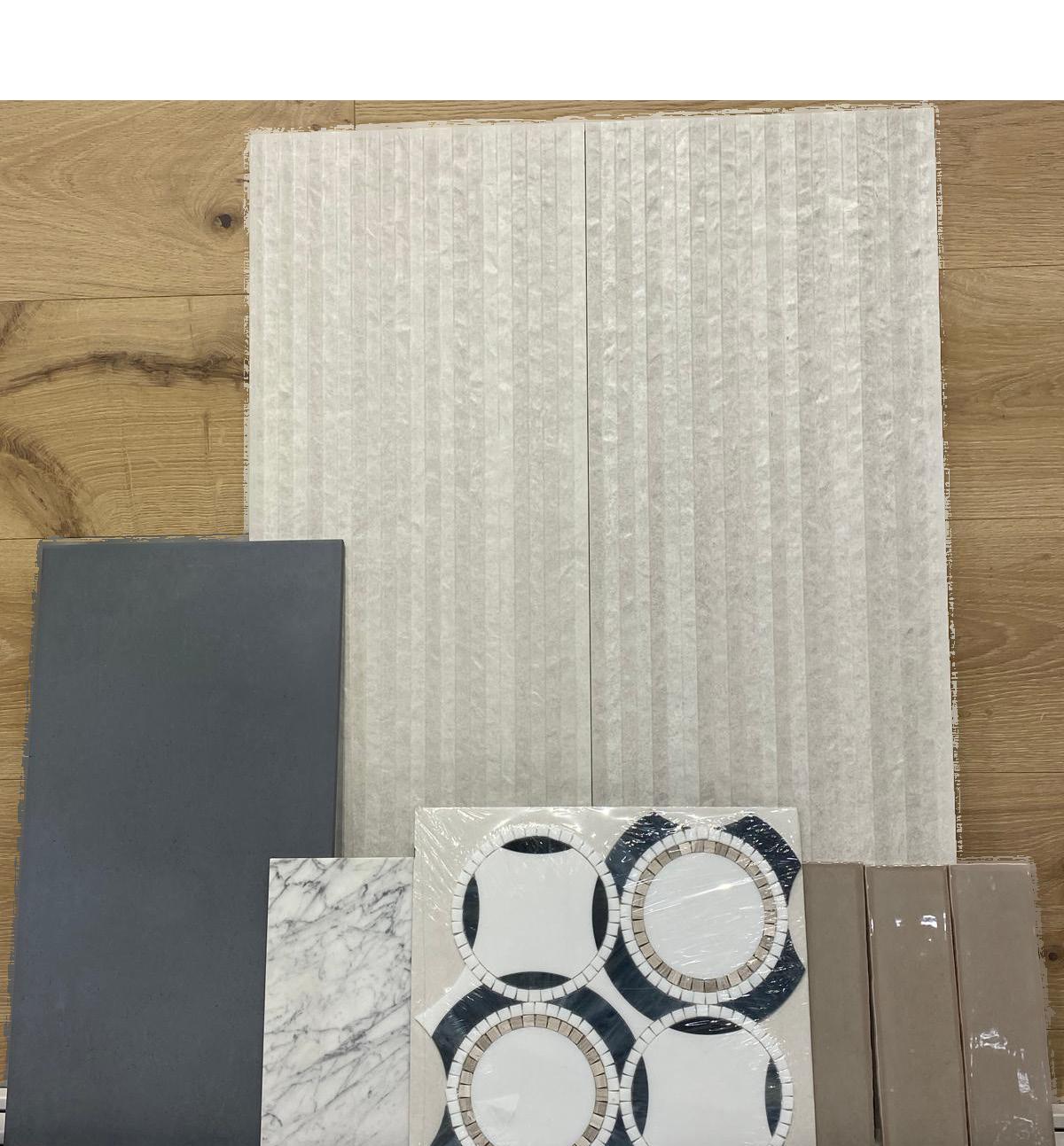
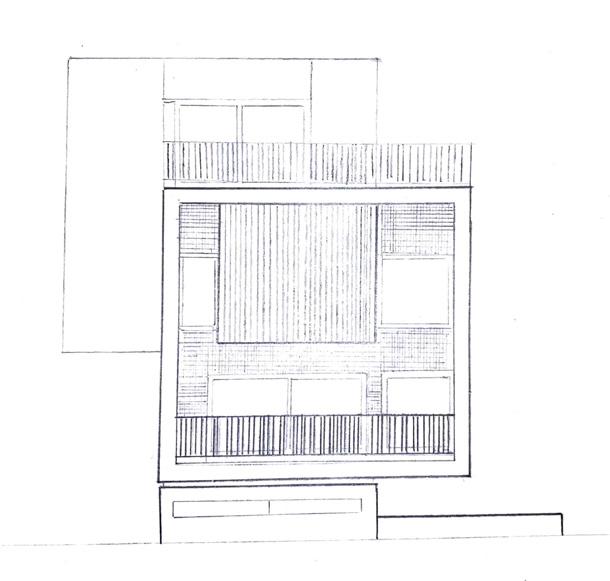
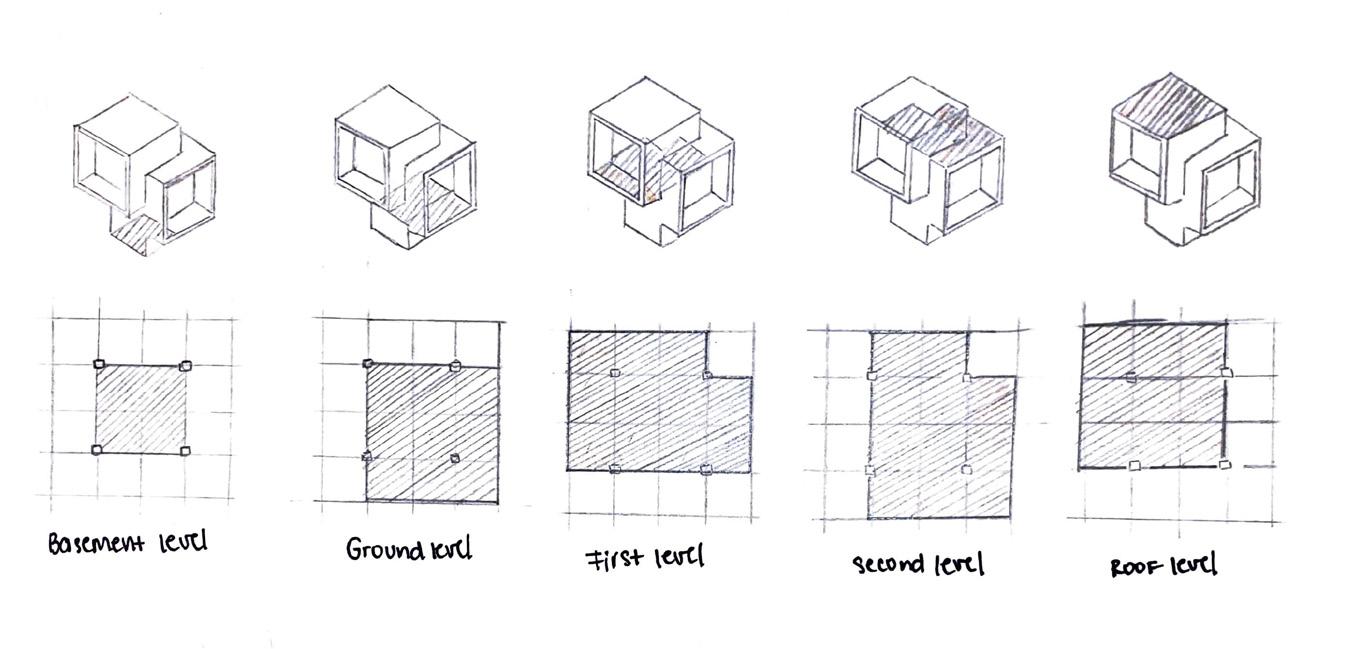
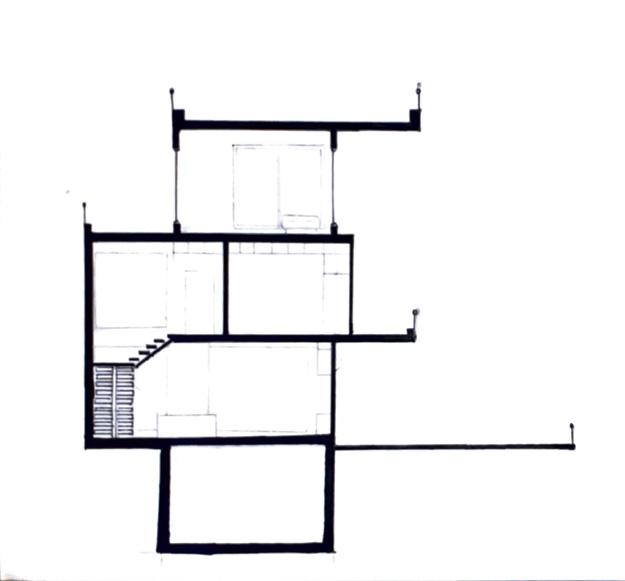
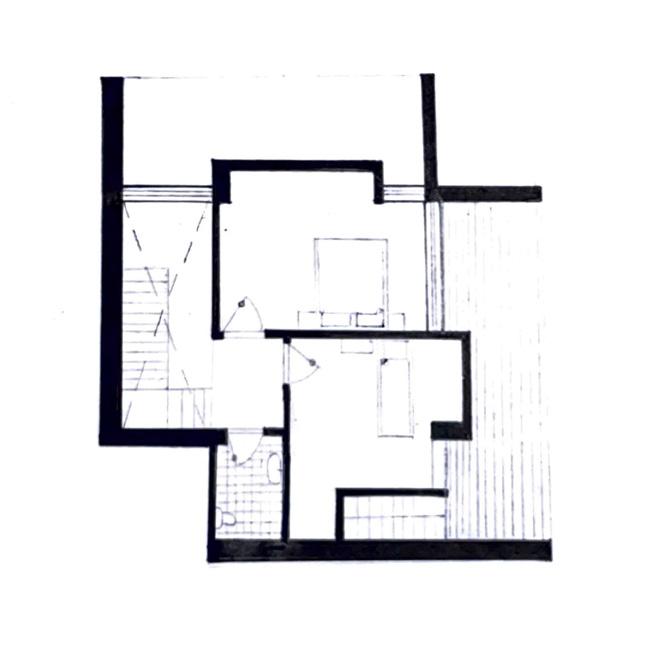
moodboards
monthly designer’s picks floor & decor mood board
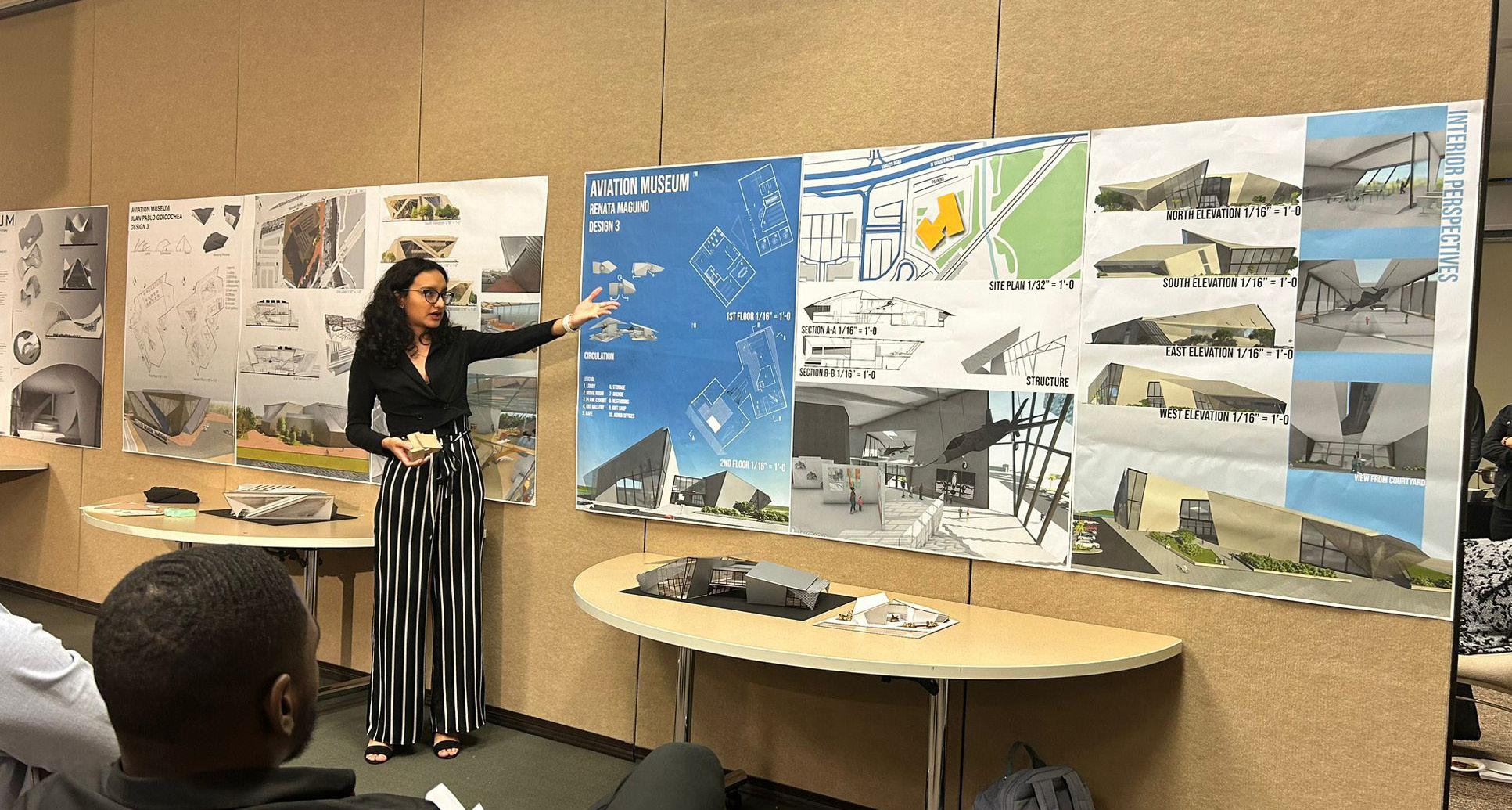

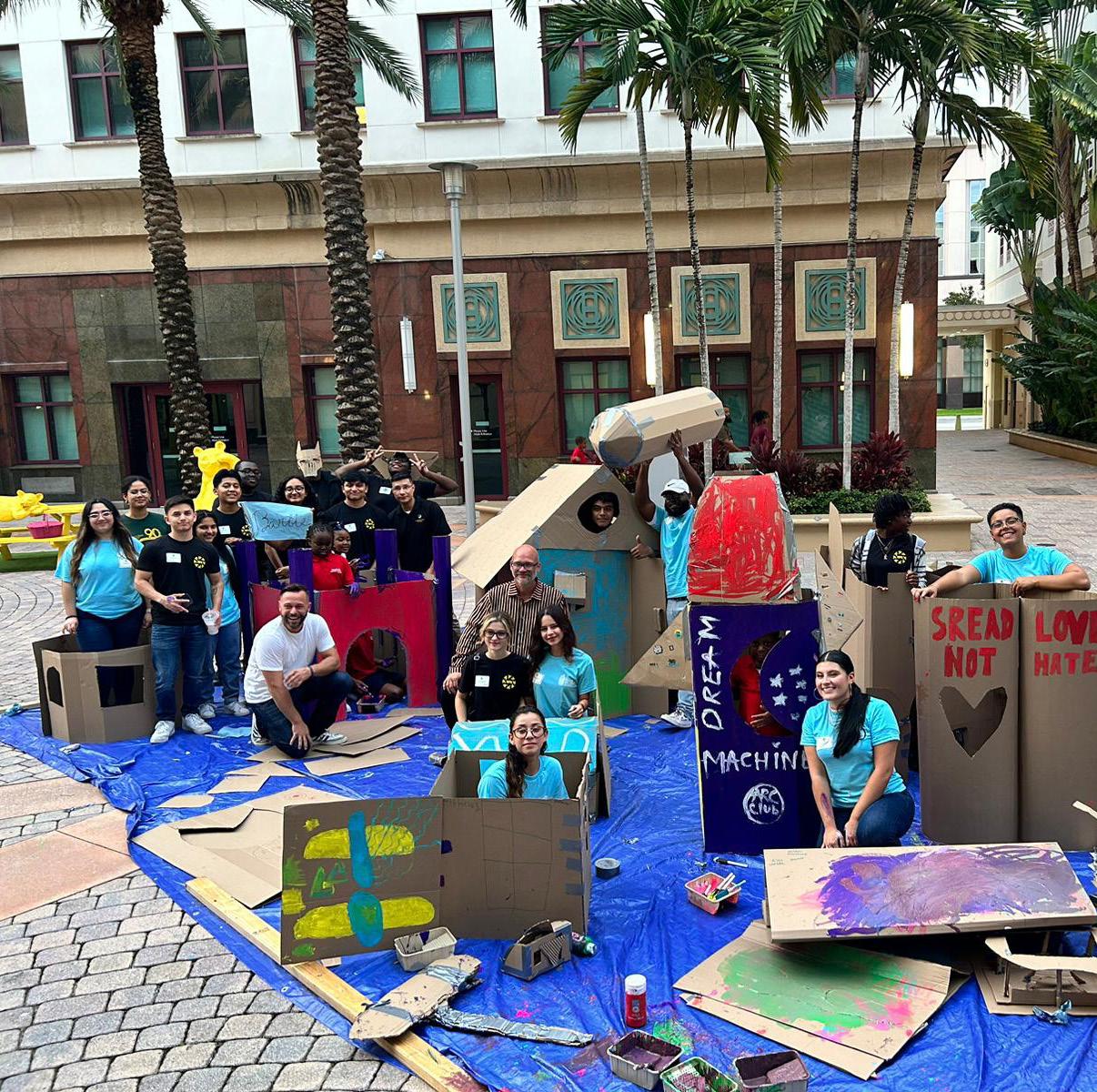
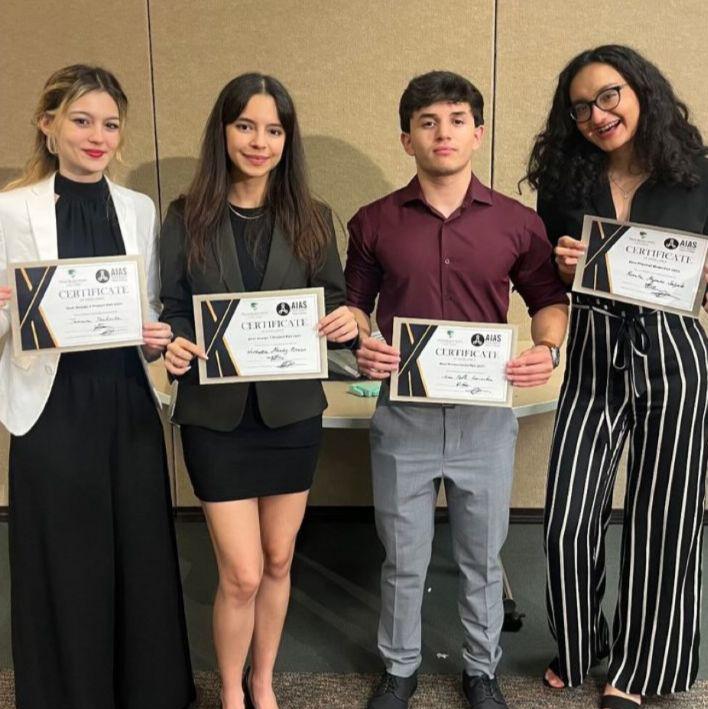
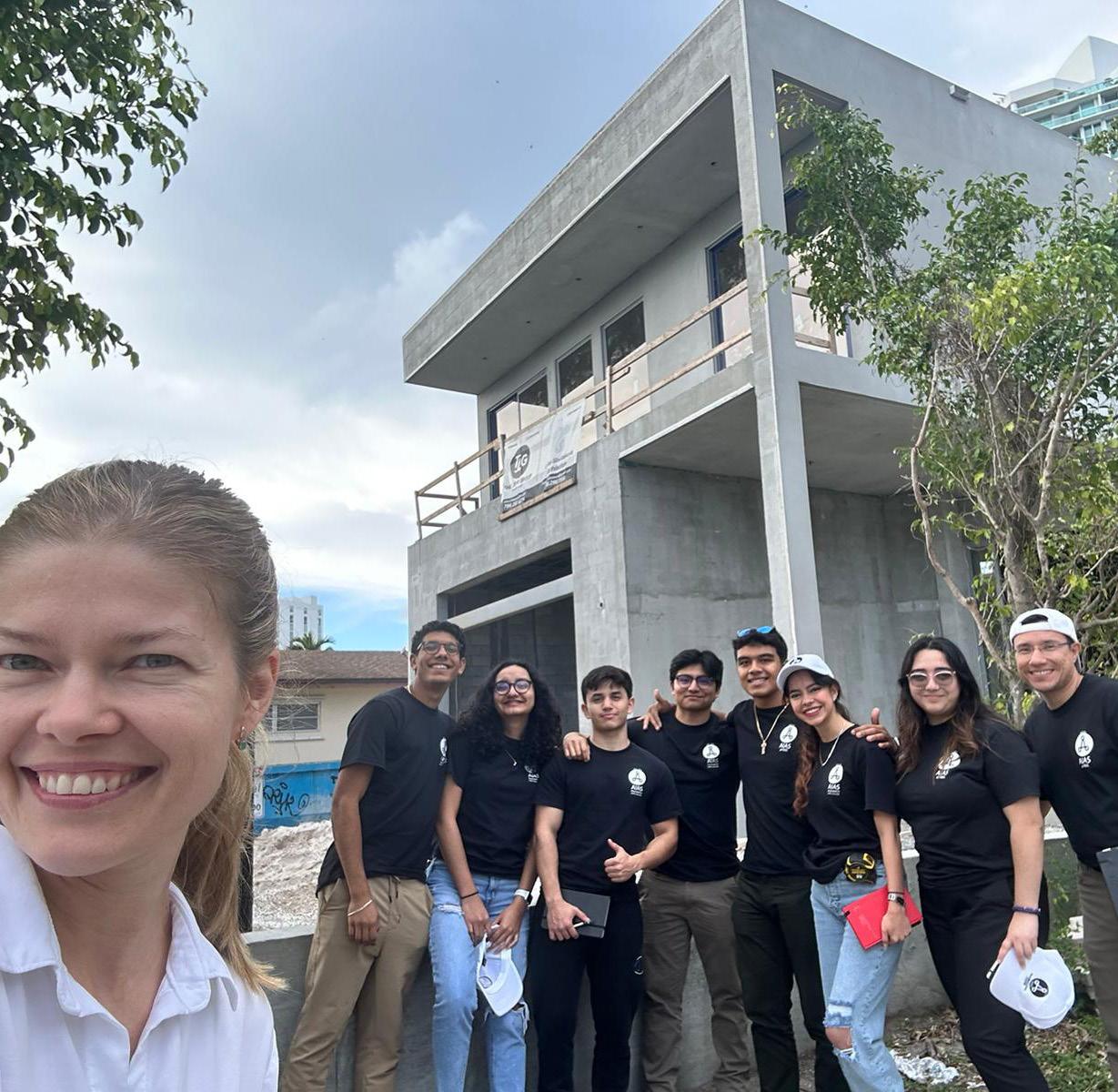
trojan rocking horses
Dear Admission Committee,
My name is Renata Maguino, and I am writing to express my strong desire to further my architectural education at your institution. I was born and raised in Peru, where my passion for architecture began. At the age of 8, I discovered my love for arts and crafts, spending hours designing and creating various projects and details for my loved ones. As I grew older and learned more about myself, I also discovered a passion for mathematics. It became my favorite subject in high school, and I consistently ranked among the top students in my class. That was when I decided I needed a career that would allow me to combine my two main passions. I found in architecture the perfect balance between creativity and functionality, much like the relationship between art and math.
From then on, architecture became incredibly important to me, and I started paying closer attention to it in my surroundings. Peru is well known for its architectural masterpiece, Machu Picchu. However, many of its cities do not reflect the same level of architectural excellence. That was when I decided I wanted to design spaces that cater to people and their needs. For me, arts and math are the perfect combination to achieve my goals in architecture. This career is more than just creating beautiful designs; a successful architectural design, in my view, must strike a perfect balance between aesthetics and functionality. It should also feature an organized layout that allows people to fully enjoy the space they inhabit.
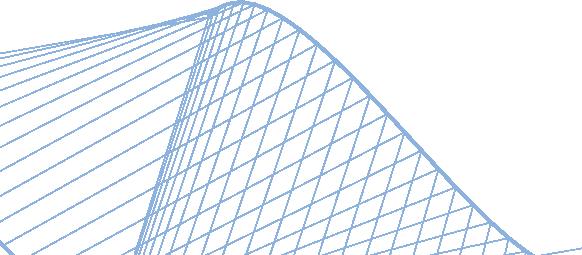
At the age of 17, I immigrated to the U.S. as an international student to continue my education. I spent almost three years at PBSC reaffirming my passion for architecture, where I found a great group of people to bring the Architecture Club to life as the Marketing Manager. This club allowed me to take a deep dive into the field of architecture and participate in site visits, community service projects, and charrettes. This experience reinforced my passion and made me realize that architecture is the only career I see in my future.
As of right now, due to some challenges and radical changes, I had to pause my studies for a while, but that did not stop my desire to design. I am currently working as a Designer at Floor & Decor, where I help people envision and renovate their spaces for better functionality and aesthetics by carefully selecting materials. I am now ready to return to pursuing my passion, and I firmly believe your institution will tremendously elevate my learning and expand my knowledge.
Thank you for considering my appliaction, Renata Maguino
