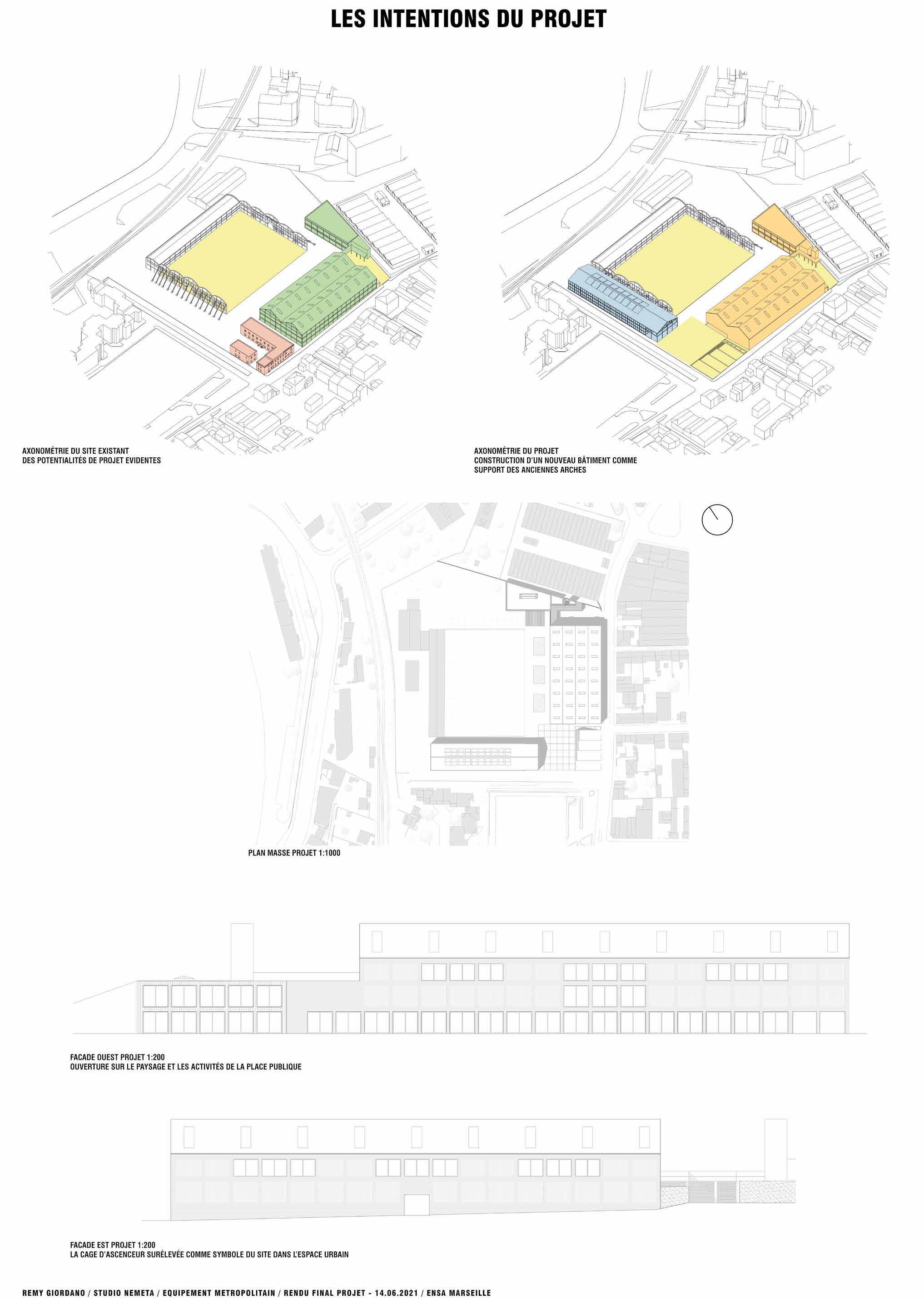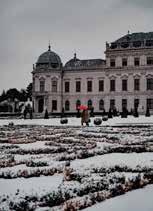Rémy Giordano
(+33) 6.37.37.73.06
remygiordano69@gmail.com

PORT-
FOLIO
Summary
Pages 4 - 5
Resume
Pages 6 - 9
01 /
The Arc Watershed
Analysis large territory, 2022
Pages 10 - 13
Pages 14 - 17
Pages 18 - 21
Pages 22 - 25
Pages 26 - 29
Pages 30 - 33
02 / 03 / 04 / 04 / 06 / 07 /
Nature, living space and culture at Aygalades
Urbanism & landscaping, 2022
Hyères and its coast in 2100
Urbanism & landscaping, 2021
The ownership of the Marseille coastline
Degree, 2021
Cultural center La Cabucelle
Rehabilitation of an industrial wasteland, 2021
ZAC Campus
Housing, 2020
Photography
Hybrid & Film camera
3
Rémy GIORDANO

Skills
Archicad
Revit
Qgis & data SIG
Autocad
Twinmotion
Sketchup
Lightroom
Photoshop
Indesign
Illustrator
Première Pro
Professional experiences
2022
ILEX Paysages / Internship (2 months)
Urbanism & Landscaping Agency / Lyon, France
Mobility project, Work site visit & Tree nursery
2020
Atelier CALAS Architecture / Internship (2 months)
Architecture agency/ Marseille, France
Residential project, public project & Work site monitoring
2020
ACC Construction / Project manager (1 month)
Construction firm / Sainte-Maxime, France
Work site management & Work site meetings
2019
(+33) 6.37.37.73.06
remygiordano69@gmail.com
3 Boulevard Magnan
13009 Marseille
France
English speaking
French speaking
Presentation
Currently in Master of Architecture, I am particularly mindful of coastal habitat as well as urban design and the public space within cities. In addition to my studies, I have my own company and I work for architectural firms.
Rémy Giordano / Architect Drawer
Independant Architect / France
Survey, Plan, Modeling, Visual rendering
2019
ARC-ID Architecture / Architect (2 months)
Architecture Agency / Le Rayol, France
Residential projects, Licence building & Work site monitoring
2018
Education
ARC-ID Architecture / Project Assistant (4 months)
Architecture Agency / Le Rayol, France
Residential projects, Licence building & Work site monitoring
Marseille National School of Architecture
Marseille, France
Architecture Licence
Master of Architecture
2019 - June 2023
Interior Design private School CREAD Institute
Lyon, France
Interior & Global Designer in 2019
La Martiniere M. High school
Lyon, France
Scientific Bachelor
Option Engineer sciences (2015)
THOUGHTFUL CURIOUS DETERMINED
4 5
25
years
The Arc Watershed Analysis large territory, 2O22 Project Studio






 The Mediterranean biorégion, E. Dussol & F. Gimmig
The Mediterranean biorégion, E. Dussol & F. Gimmig


This project deals with the analysis of the Arc watershed and the study of the bioregion. Geographically, this large territory is located in the PACA region, it overlaps the departments of Var and Bouches-du-Rhône. The Arc River recovers the flow of water from five large reliefs along its way, including the emblematic Sainte-Victoire mountain. It takes its source in Saint-Maximin-la-Sainte-Baume and flows into the Etang de Berre. This study means accurate knowledge of the site by addressing issues of mobility, equipment, biodiversity and natural risks. The organic region includes the ability of a territory to take full advantage of its characteristics for the purpose of acquiring food, energy and economic autonomy without relying on geographical and administrative boundaries.
This work takes place in three steps. First, the Analysis with the realization of maps through the recovery of data, then the issues raised by the understanding of the territory. Finally, the strategies and our opinion of the different aspects of the territory complete this work and start my graduation project.
6 7
01










8 9
The ownership of the Marseille coastline Urbanism, 2021 04
Degree directed by A. Herat
The study of the Marseille coastline offers the opportunity to understand the mechanisms, and constraints of urban planning choices of a large coastal city.
By the analysis of several selected sites and developments, along its coastline, from the Fortin de Corbières (North) to the Calanques (South), relying on the iconography of the places and the great historical upheavals, the achievements take shape over time with the reality of economic, tourist, ecological issues.
What options are open to coastal cities that benefit from a coastline that they want to take advantage of? At a time of ecological transition and the consideration of the fragility of our ecosystem, and through several examples, the study highlights the rules and choices that value the coastline, and offer an attractive living environment in an economic dynamic.

18 19

05












The site of the Mazargues Avenue is a major axis that connects the Prado in the North to Mazargues in the South. It crosses SaintGiniez, Huveaune and Saint Anne District and it is implicitly linked to the polarity of Michelet Boulevard. This place is a symbol of architecture marked by the presence of the Cité Radieuse designed by Le Corbusier and the Brasilia building designed by Fernand Boukobza.
Taking into account the urban context, we carried out an internal competition at the workshop for the development of an urban project. My team and I wanted to rethink the somewhat abandoned pedestrian path in favour of the car. It was also essential for us to propose a very wooded project and thus create a continuity of the park of the City Radieuse.

26 27
ZAC Campus Housing, 2020 06
Project Studio Housing in urban place, J. Monfort
















28 29 PROJET Z.A.C CAMPUS ETAGES COURANTS 1:100 PLAN DE REZ-DE-CHAUSSEE ET LES ASSEMBLAGES PROJET Z.A.C CAMPUS GIORDANO Rémy S5 UE1 LOGEMENT EN MILIEU URBAIN Atelier Julien MONFORT Annee 2020/2021 DETAIL FACADE 1:20 COUPE TRANSVERSALE 1:100 COUPE TRANSVERSALE ET DETAIL Acrotère maçonné Plâtine de fixation Rupteur pont Thermique Isolant Etanchéité Support Terre Caniveau avec grille Huisserie Garde corps métallique Garde corps maçonné Plancher bois Plot réglable Etanchéité Dormant menuiserie Platine PROJET Z.A.C CAMPUS GIORDANO Rémy - S5 UE1 - LOGEMENT EN MILIEU URBAIN - Atelier Julien MONFORT - Annee 2020/2021 TYPOLOGIES LES DECLINAISONS Séjour 15.1m² Terrasse Hall 3.2m² SDB 3.8m² Cuisine 5.0m² DGT 2.3m² Terrasse 17.0m² Séjour 14.9m² Circulation 3.2m² Chambre 14.7m² SDB 3.8m² DGT Cuisine TE Terrasse 17.0m² Séjour 20.8m² SDB 3.8m² 2.3m² LV Chambre 14.9m² Hall 1.7m² SDB 4.9m² Chambre 12m² 6.6m² Chambre 13.9m² Terrasse 9.9m² WC Cellier 2m² Terrasse 9.9m² 15.3m² SDB 4.6m² WC 1.9m² Circulation 2.5m² LV Chambre 14.2m² Séjour 16.4m² SDB 4.9m² Chambre 12m² 8.3m² Cuisine 12.6m² Chambre 13.9m² Terrasse 9.9m² Terrasse 9.3m² WC 1.2m² Séjour SDB 4.9m² 13.9m² Terrasse 9.9m² Studio T2 T3 T4 T5 30.0m² 45.2m² 75.6m² 89.6m² 121.5m² Studio T4 T5 41% 41% 7% 4% PROJET Z.A.C CAMPUS Rémy S5 - UE1 - LOGEMENT EN MILIEU URBAIN - Atelier Julien MONFORT Annee 2020/2021 PLANS D’APPARTEMENT 1:50 LES DECLINAISONS SDB 3.8m² Terrasse Séjour Circulation 3.2m² 14.7m² 3.8m² Terrasse Séjour 20.8m² 3.8m² DGT Chambre Séjour 16.4m² SDB Chambre 6.6m² 12.6m² Chambre Terrasse 1.2m² 2m² TE 9.9m² Chambre 15.3m² 2.5m² 4.9m² Séjour 4.9m² 12m² Cuisine 13.9m² 9.9m² 9.3m² Chambre 15.1m² TE Séjour 4.9m² 12m² Cuisine 13.9m² 9.9m² 9.9m² WC Terrasse 17.0m² Dressing DGT 89.6m² 121.5m² PROJET Z.A.C CAMPUS GIORDANO Rémy - S5 UE1 LOGEMENT EN MILIEU URBAIN Atelier Julien MONFORT - Annee 2020/2021 TYPOLOGIES PLANS D’APPARTEMENT 1:50 LES DECLINAISONS Séjour 17.0m² Cuisine 5.0m² 2.3m² 17.0m² Séjour 14.9m² Chambre 2.3m² Cuisine 5.0m² 17.0m² Séjour SDB 2.3m² 14.9m² 1.7m² Séjour 4.9m² 12m² Cuisine 9.9m² 9.9m² Cellier Terrasse 9.9m² Terrasse Séjour 17.6m² Chambre 12.6m² SDB 4.6m² Cuisine WC 1.9m² Circulation Circulation LV Chambre TE Séjour 16.4m² SDB Chambre 8.3m² 12.6m² Chambre Terrasse 1.2m² Circulation 11.7m² Studio Séjour 16.4m² SDB Chambre 12.6m² Chambre Terrasse 1.2m² SDB Dressing 5.0m² Studio 30.0m² 45.2m² 75.6m² 89.6m² 7% 41% 41% 7% 4% S5 - UE1 - LOGEMENT EN MILIEU URBAIN - Atelier Julien MONFORT Annee 2020/2021 PLANS D’APPARTEMENT 1:50 Séjour Circulation 14.7m² SDB 5.0m² Séjour 20.8m² 3.8m² LV Séjour 16.4m² Chambre Circulation Cuisine 12.6m² Chambre WC 1.2m² Cellier 9.9m² Séjour 17.6m² 12.6m² Chambre 4.6m² 12.7m² 1.9m² 2.5m² Circulation 4.9m² 14.2m² 4.9m² 12m² 13.9m² Terrasse Terrasse 9.3m² 11.2m² Chambre 15.1m² 4.9m² 12m² 13.9m² Terrasse 9.9m² Terrasse 9.9m² Terrasse 3.8m² DGT GIORDANO Rémy S5 - UE1 - LOGEMENT EN MILIEU URBAIN - Atelier Julien MONFORT Annee 2020/2021 PLANS D’APPARTEMENT 1:50 Séjour 16.4m² SDB Chambre 12m² 6.6m² Chambre 13.9m² Terrasse Terrasse 1.2m² Terrasse Séjour 15.3m² SDB 4.9m² Chambre 11.7m² Chambre Séjour Cuisine 9.9m² 9.9m² 17.0m² Dressing DGT 2.3m² Studio T2 Studio Croquis Salon T3 Croquis Cuisine T3 Croquis de l’appartement T3 de référence Croquis Salon T3 Croquis Cuisine T3 Croquis de l’appartement T3 de référence - Atelier Julien MONFORT - Annee 2020/2021 COUPE TRANSVERSALE 1:100
Keen on photography for several years, I first started with my parents’ camera and then very recently I could afford to buy my own camera. Photography is for me a way to reveal a point of view, an expression, a sensitivity. I am used to travelling : street photography, landscapes and architecture are my favorite subjects.













30 31
07
Photography Hybrid & Film camera
Instagram Account
Sony Alpha 7 III & Nikon F-301
remy_jpg
























32 33








 The Mediterranean biorégion, E. Dussol & F. Gimmig
The Mediterranean biorégion, E. Dussol & F. Gimmig




















































































