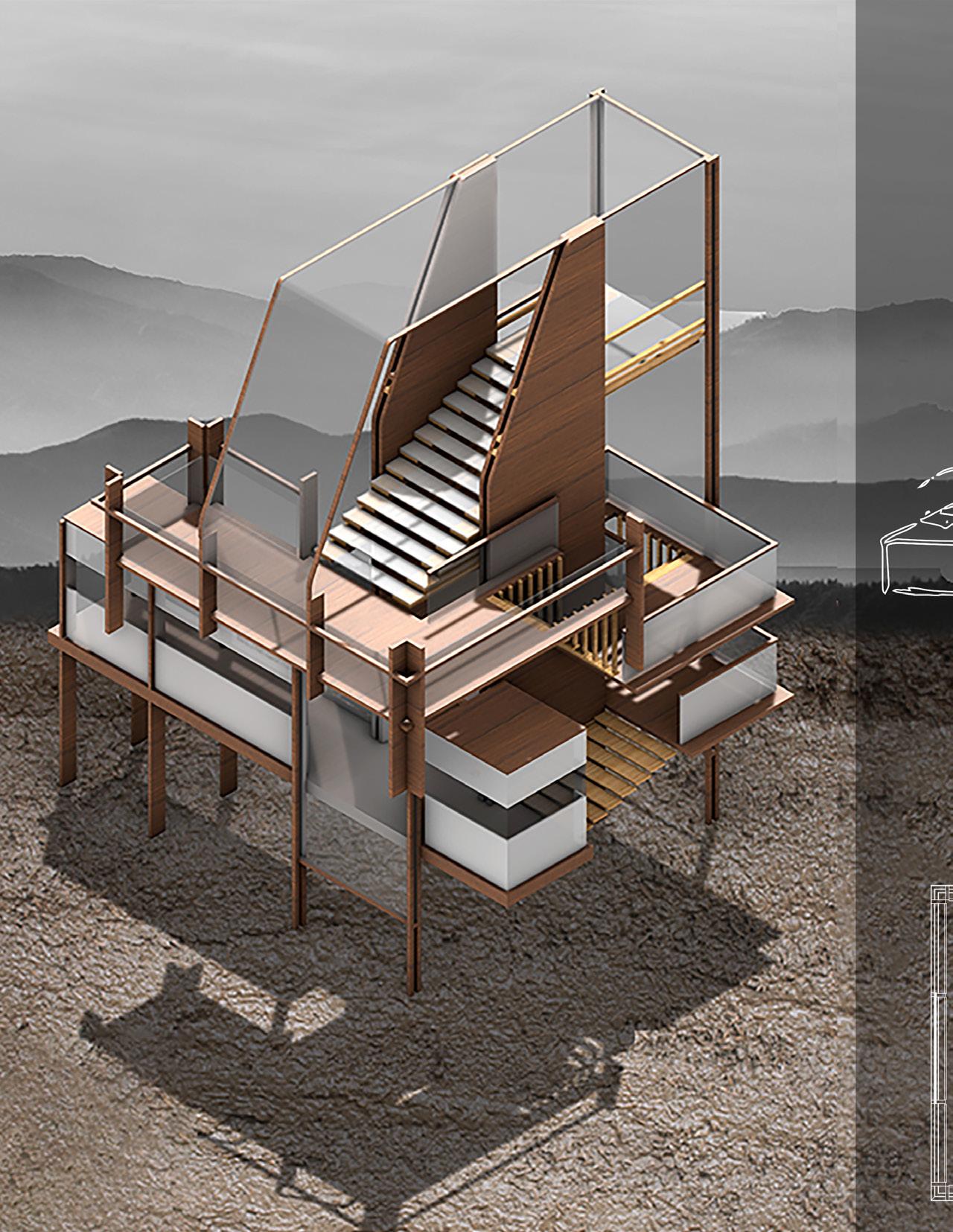






Horizontal Datum
Design 4 | Spring 2023
Flamingo Starship
Design 2 | Summer 2022
Door, Window, Stair
Design 3 | Fall 2022
Time and Romance
Design 2 | Summer 2022
Matrix Design 1 | Summer 2022
Charcoal Studies
Drawing | December 2021








Horizontal Datum
Design 4 | Spring 2023
Flamingo Starship
Design 2 | Summer 2022
Door, Window, Stair
Design 3 | Fall 2022
Time and Romance
Design 2 | Summer 2022
Matrix Design 1 | Summer 2022
Charcoal Studies
Drawing | December 2021
Prof. Peter Sprowls
Design 4 | Spring 2023
Skills Used: Hand Modeling, AutoCAD, Lasercutting, Rhino3D
Horizontal Datum focuses on the horizontal organization of space, specifically, the marriage between roof and ground. This is the first instance in which we were provided an existing site. In this case, the site is Depot Park: a renovated brownfield site turned public park located in Gainesville, Florida. The proposed auditorium serves as a merger between the natural aspect of Depot Park and the industrial portion of South Gainesville. To play with this idea, the structural system (trusses, collumns, beams) is a highly organic form while the landscape of the site (trees, reflective pond, pathways) is highly constructed.




AUDITORIUM
VENDING/PICNIC








































Structural Reflection


In collaboration with: Shannon Sin, Annette Salinas
Prof. Peter Sprowls Design 2 | Summer 2022
Skills Used:
Hand Modeling, Photoshop, Illustrator, Rhino3D
“Flamingo” refers to the spatial characteristics of a flamingo. A flamingo stands on one extremely long leg, however, it’s weight is supported despite its branching mass. “Starships,” represent a unique marriage of function and efficiency to curiosity and the unpredictable. This project is an informed endeavor exploring structure, buoyancy, construction, and assembly.
Flamingo Starship sought to explore architecture explicitly as a practice. To understand the relationship between a structural unit, and the space it creates within itself, as well as the space when deployed in composition. To link quality and condition of space/ structure to forces of climate. To understand and construct space around lifestyle (use) and structure (function), rather than aesthetics and preconceptions.

The structural elements for Paul Rudolph’s Walker Guest House were carefully considered and used as precedent for the process work of Flamingo Starship.

Rudolph’s early Florida work is like a flamingo, consisting of many parts known and familiar when examined in isolation, but when conceived presents itself as uncanny and elegant. Stretched, elongated, abbreviated, not quite right and just quite right. All of it purpose built, however.
















Skills Used:
Hand Modeling, Photoshop, Illustrator, Rhino3D, Woodshop
This project marks the transistion in the curriculum from conceptual architecture to a more practical approach, hence door, window, and stair. The aim was to explore spatial relationships of thresholds and their roles in the organization of space.
The concept for each habitable space was created by three separate “ideograms”, each of which conveyed a different spatial story. The synthesis of these three ideograms resulted in a dense, polymorphous composition of spatial elements and tectonic systems.
 Prof.
Prof.

Spatial Elements: Explicit division of the dense, opaque, lower spaces from the light, transparent, aerial spaces


Itinerary is ambiguous. The obvious goal is to scale the structure, however, it is unclear as to what the space above holds. Similar to the uncertainty felt at the beginning of a voyage


The fall from grace. As one ascends further up the structure, the techtonics decrease significantly suggesting that ascending too far leads to ruin


Skills Used: Drafting, Photoshop
Time and Romance looks to things that we are confronted with from day to day and uses architectural techniques to describe things that we cannot see, but perceive in other ways. Through this project, we aim to relate across mediums, experience and tectonics.
In this case, I described Beethoven’s Romance, No.2 in F, Op. 50 through the culmination of practical architectural techniques (sections of violins/modeling) and more abstract ones (conceptual diagram). The synthesis between these methods sought to cohesively describe the spatial relationship between music, time, and romance.





Skills Used: Handmodeling, Photoshop
This project emerges from the intersection of the spatial ideas operating within a cube and another set of comparative artifacts with their own complex spatial structures such as text, music, or painting.
The ‘Matrix’ was designed through a series of graphic constructs and layered drawings. The spatial intersections found were developed into a three-dimenstional construct that serves to bridge, connect, enclose, and filter with specific itinerary. It is a study of spatial layers, moments, and boundaries found within, projecting outwards the underlying ideas that go unrecognized.














An in depth study of the artistic concept known as chiaroscuro, the interplay between light and shadow.
This project explored the range of light refraction on objects with various materialities as well as sought to convey the concept of ‘values’, or how light or dark a given color or hue can be. Values are best understood when visualized as a scale or gradient, from dark to light, hence, the charcoal.







