Design Portfolio



In partnership with Maverick Chan
Duration: 14 Weeks, Jan. 2022 - Apr. 2022
University of British Columbia
How can we address the issues of food insecurity on a large scale, with a quickly changing climate and unstable conditions? Part of the solution may be to interweave agriculture and harvesting into indoor program, all the while educating multiple generations on the impacts of their contributions to these food systems. Unity between indoor and outdoor, “natural” and man made, practice and theory, all play a role in reducing food insecurity, all the while forming new solutions with current technologies.
With sustainability and food security at the heart of the space, the centralized growth center aims to provide a space for learning, playing, creating, and growing year-round. The center looks to blur the lines between indoor and outdoor, where the natural and artificial flow through each other with ease.
The guiding philosophy of the design was centered around a minimal impact on the site, while giving work equity to local craft-workers for fabrication and material sourcing.
Looking to apply an approach of minimal material and resource use, the aim was to create a low lying and simple building, where key moments are highlighted and emphasized throughout, while retaining a simple building construction. The material selection reflects this philosophy, opting for light-wood framing over engineered lumber when possible, and focusing on a minimal profile.
The center takes on flexibility at its heart, where indoor planters are mobile and can be rearranged to suit any needs of showcasing, education or experimenting. The outdoor crops are on annual rotations, ensuring the soil is kept nutrient rich, while planting a variety of crops provides a wider range of agricultural knowledge sharing.
Flow and mobility are a key design principle, where there is a connection from space to space, and fluid transitions between public and private, quiet and active, warm and cool, indoor and outdoor.

programmatic organization
the building mass is divided into two parallel bars of program, with more active and populated programs such as the arts & culture space and public market to the north and sedentary less populated programs to the sout such as o ces and the youth space.
summer solistice: 59°
fall/spring equinox: 36°
winter solistice: 12°
site placement + orientation
elongate the building mass along the east-west axis, maximizing solar capture potential along southern facade and natural daylight received from the north.
thermal core
between the two parallel bars are indoor grow spaces that used indoor LED grow lamps to extend the grow period of produce. Heat generated by these grow lamps are radiated into surrounding spaces, providing an additional source of heat when needed in the winter.
water collection strategy
introduce a gable roof to the single story massing which draws inspiration from the focus on food production of the project and allows for water collection into an underwater cistern. collected rainwater will be used to irrigate rows of crops planted on stie.
ventilation valve
locating operable skylights above the center grow spaces, the height of the peak allows provides a suitable vent to ventilate surrounding program spaces through the stack e ect. As the indoor grow spaces will recieve the most direct daylight, the heat generated in these spaces creates natural convective heat to exhaust heat air and pull cool air through surrounding rooms.
natural daylighting + shading + engawa
extend roof face over a western terrace and southern semi-conditioned circulation space (’engawa’) which acts as a thermal bu er to the building. position large skylights on the northern roof face to draw di use northern light into the building.



Located in northern British Columbia, the Fraser Lake region is a strong test case for resilient design in an ever changing climate where wildfires, floods and storms become the regular.
Located on the south end of the town, we can picture the community center to be a hub for the town, from morning till night. In the morning you approach the center through the northern entry, be it by foot, bike or car. An orchard creates a visual separation between the road and the building, where you can break through and be welcomed. Once past it, we can enter the open plaza with a direct connection through the building to the south side.
Along the plaza you see parents dropping off their kids and workers coming in for the day. With crops hugging the north side, you walk along the seasonal grow, with the rigidity that guides you into the space.
Flowing directly through the central growth space, you pass to the southern region of the site, where the leading lines of crops allow you to flow along the pathways. Navigating from the outdoor kitchen, adjacent with the indoor kitchen, to the gathering space and playground that sit flush with their interior counterparts. A foraging area to the east creates a moment of refuge from the relentless nature of the crop plots, where you can sit quietly and break from the agricultural organization.

roof assembly

panels structural system programmatic organization pre-fabricated floor panels pier and foundationbeam Site


EXPLODED ISOMETRIC

The structure sits on a spread footing foundation, with beams and joists mounted on and held in place with concrete piles. To circumvent the crawlspace, we’re suggesting using prefabricated floor panels that would slide into place and we topped with the floor finish. Our exterior walls have three primary components, the cladding, rigid insulation, and hempcrete insulation. The hempcrete sits within two 2x4 lumber and is housed using a lime render. The use of hempcrete is emphasized to reduce reliance on mass usage of concrete, greatly reducing the embodied carbon of the project.
Using wood joinery, we are able to achieve a high level of visual simplicity with our post and beam system, reducing the use of exposed steel connections. The goal is for local craftsmen to undertake the joinery effort, encouraging local efforts to undertake the construction and fabrication process.
To allow for constant changing conditions, a connection is made between the east and west grow spaces and their adjacent programs. A set of operable polycarbonate panels allow for air to flow through the spaces and up to the skylights. During colder conditions, the valve can be closed, minimizing the north side volume and allowing for lower vents to circulate warm air generated in the grow space.






































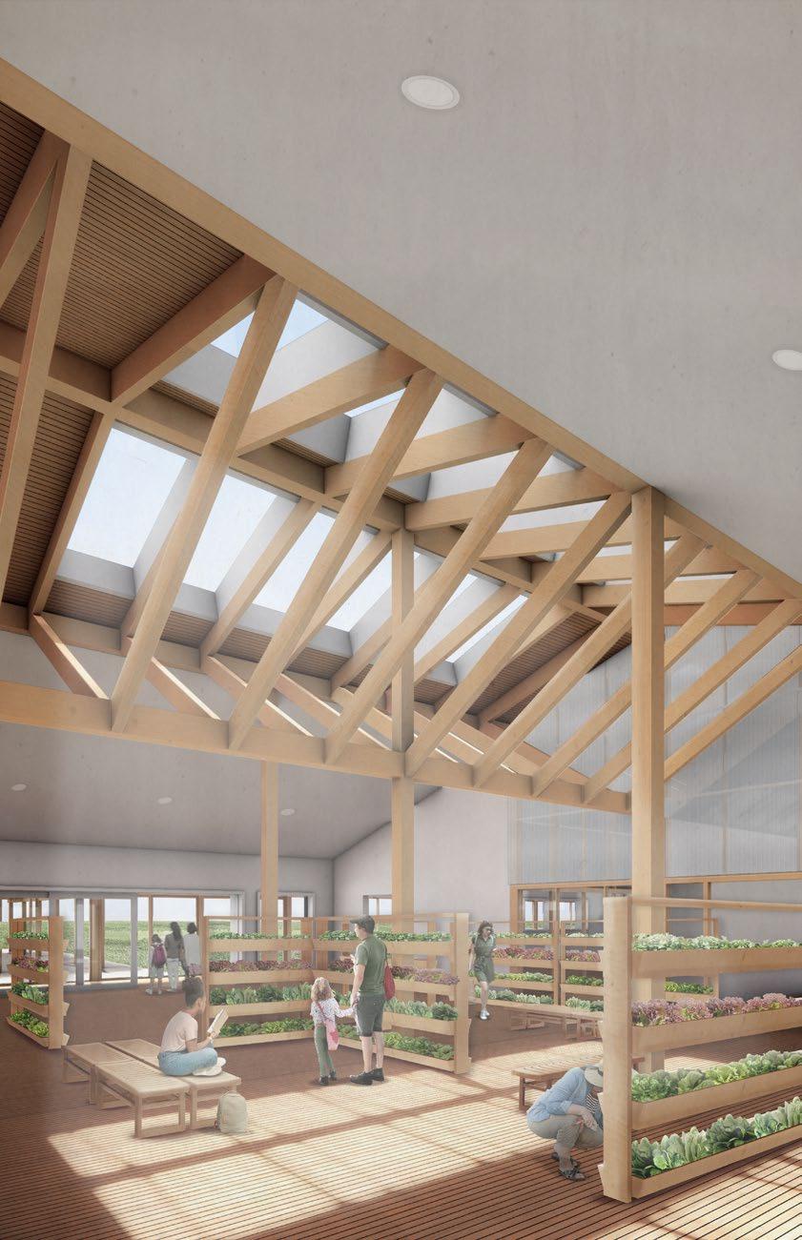
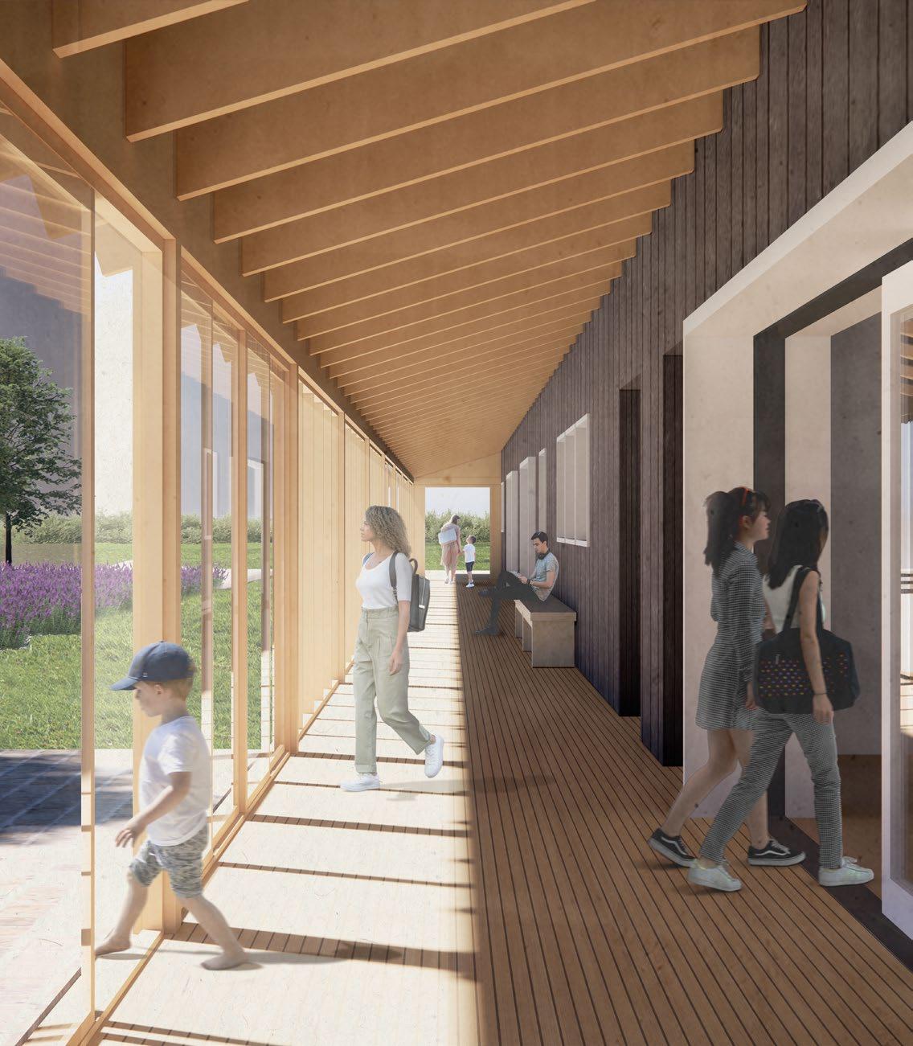

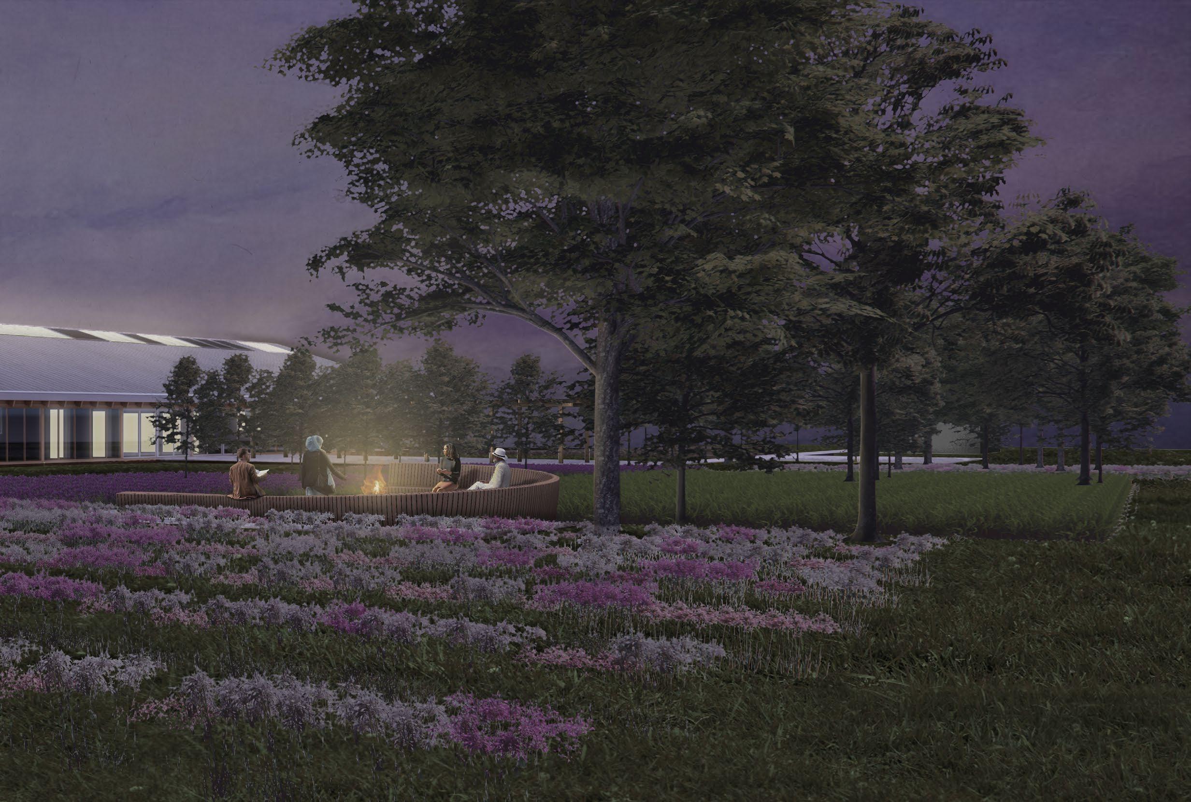
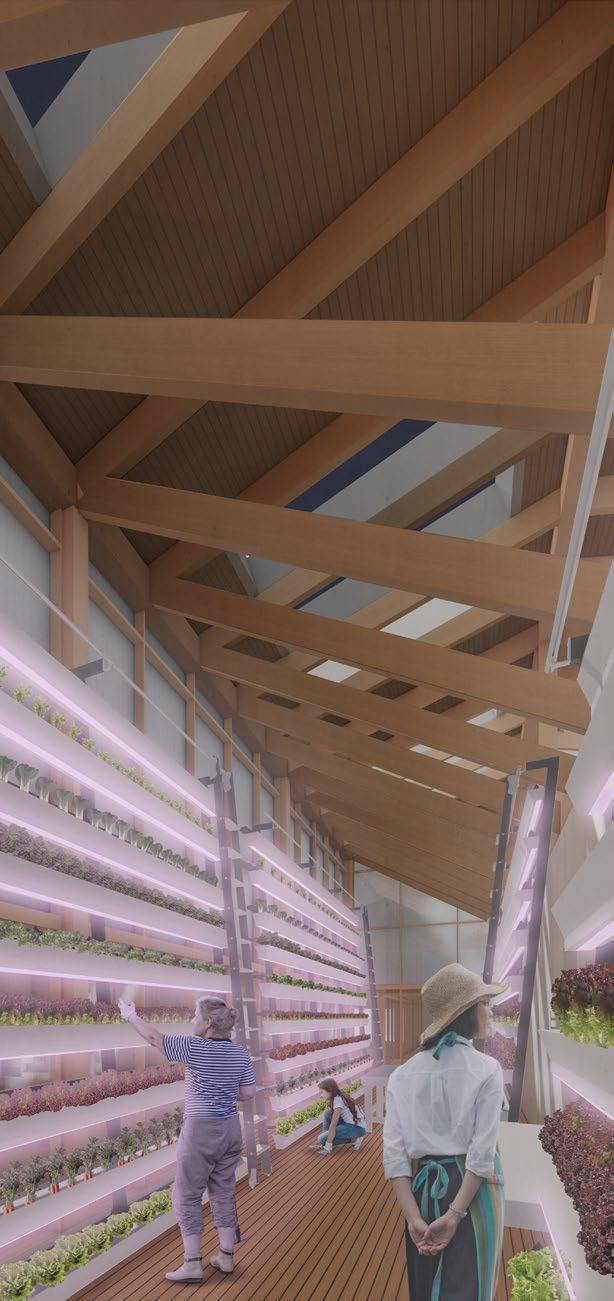

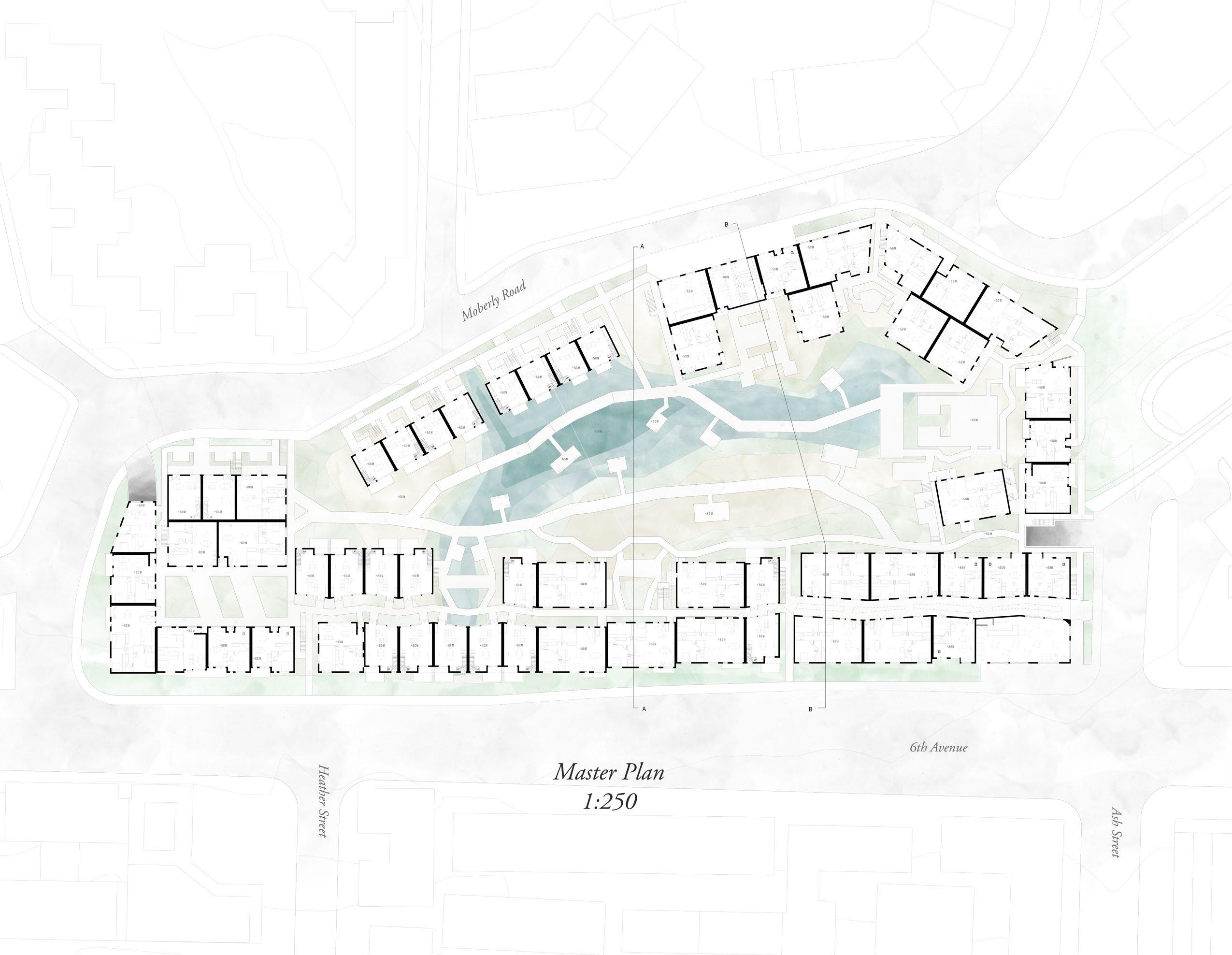
Graduate Studio Project
Duration: 8 Weeks, Oct. 2021 - Dec. 2021 University of British Columbia
There is a larger question when speaking of nature, in defining its boundaries and perimeter. From a human perspective, nature is seen as everything opposed from human built environments, whereas from an ecological point of view, humans are as much a part of nature as are all other organisms. Our dwellings and inhabitation become our central points of refuge, where we spend our hours of vulnerability and honesty, where we can begin to untangle this relationship to the non-human environment. Rather than putting this environment in a box and observing, I looked to intertwine the human habitation into this space, creating an ecosystem that includes native plants, their habitats, as well as humans and our habitats.
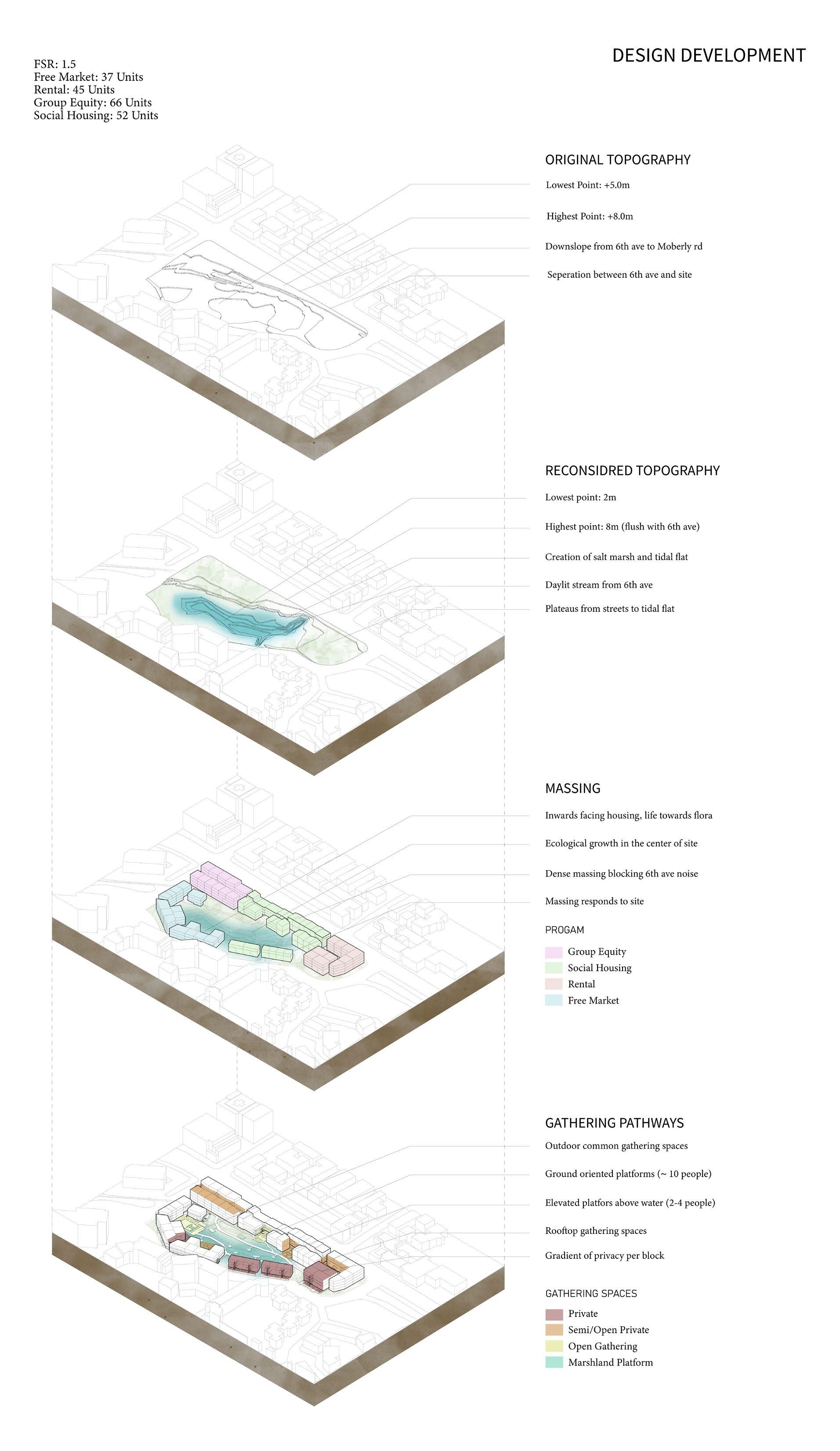
The site analysis outlines the key driving elements of design, most notably being the long-buried streams of Vancouver. By looking at the natural elements and the topography, the groundup approach aims to put the natural habitat at its center.

The site is a basin for an ancient, now underground stream that would pour out into the original false creek shoreline. The entry of this stream guided my reconsideration of the topography and orientation of entry and outlets of water.

In the housing ecosystem, an approach of the acceptance and co-existence of the natural world is taken, one where the eventual reclamation of the landscape is accounted for and embraced. With the current flood plain becoming a character in this story, water will inevitably play a role in how we chose to design our spaces, where we can decide to be shielded from water, or adapt to new landscapes.

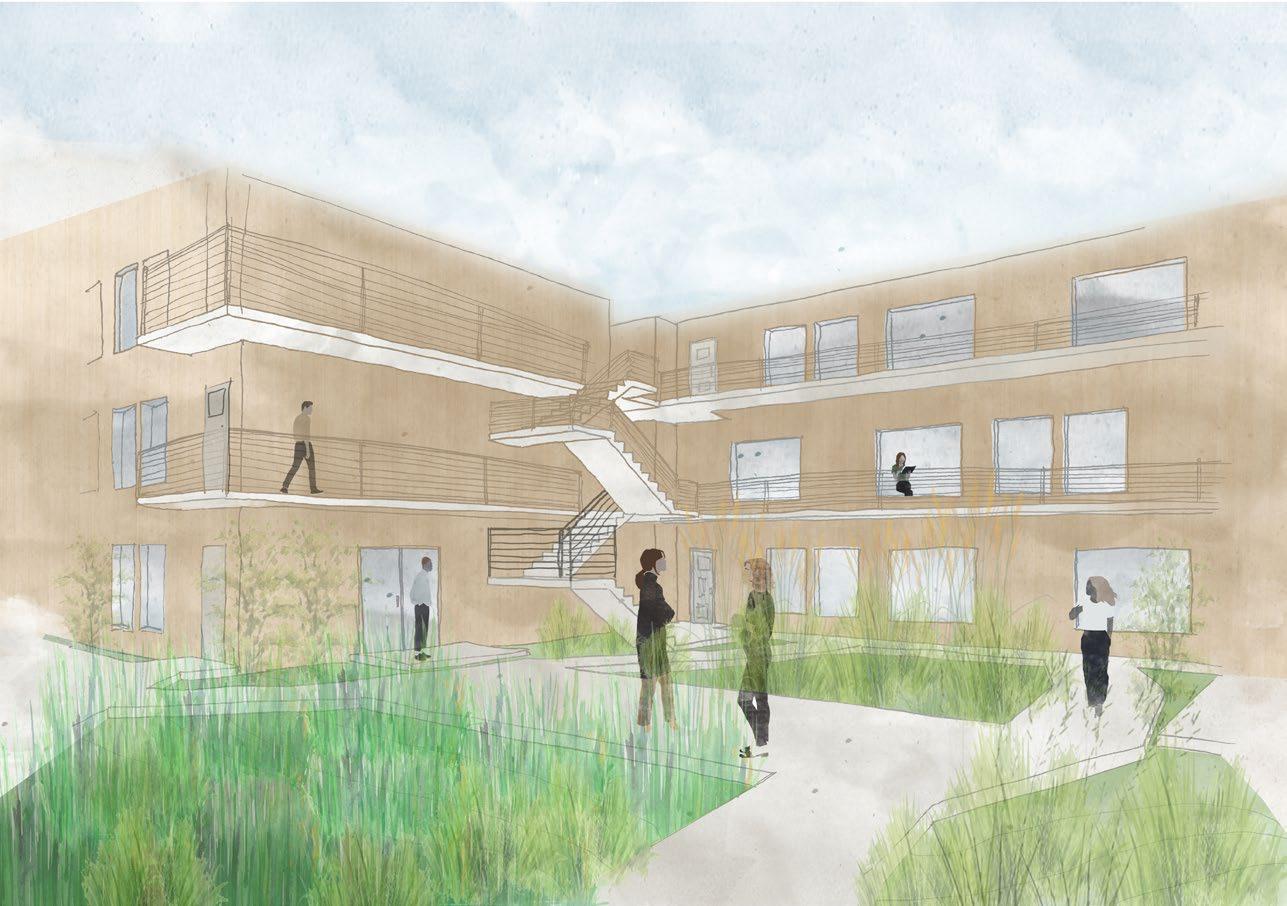


Graduate Studio Project

Duration: 10 Weeks, Feb. 2020 - Apr. 2020 University of British Columbia
A bar and a dwelling can serve as two polar environments within the urban social fabric. The bar serves as a space for individuals to create relationships with other patrons. These relationships can potentially be founded upon personalities that are fabricated, one that can exist temporarily in a bar. The dwelling provides a place for security and safety, a place that can foster growth and generate deeper relationships in some cases. With a constant push to explore the social environment of urban landscapes, societal values have shifted towards favoring interactions and experiences. Individuals have become rarely satisfied with their lifestyle, looking to something they can hope they would attain.
This project looks to examine this duality, intersecting home and comfort with social spaces, highlighting moments of overlap, pushing differences and enhancing feelings of nostalgia, comfort and desire. By highlighting key moments where the two programs meet and have passive interaction, I began to understand their relationship, how they can coexist in this system.
Long Section - Bar and Dwelling interaction
The two programs occupy an existing parking garage, in Seattle, Washington. The sloped and dark parking garage, named the “Sinking Ship” highlighted the contrast between its dark and recluse spaces, and the nightlife in the adjacent neighborhood of pioneer square. The triangular shape also connects the busy cross streets and provides a moment of relief in the city.
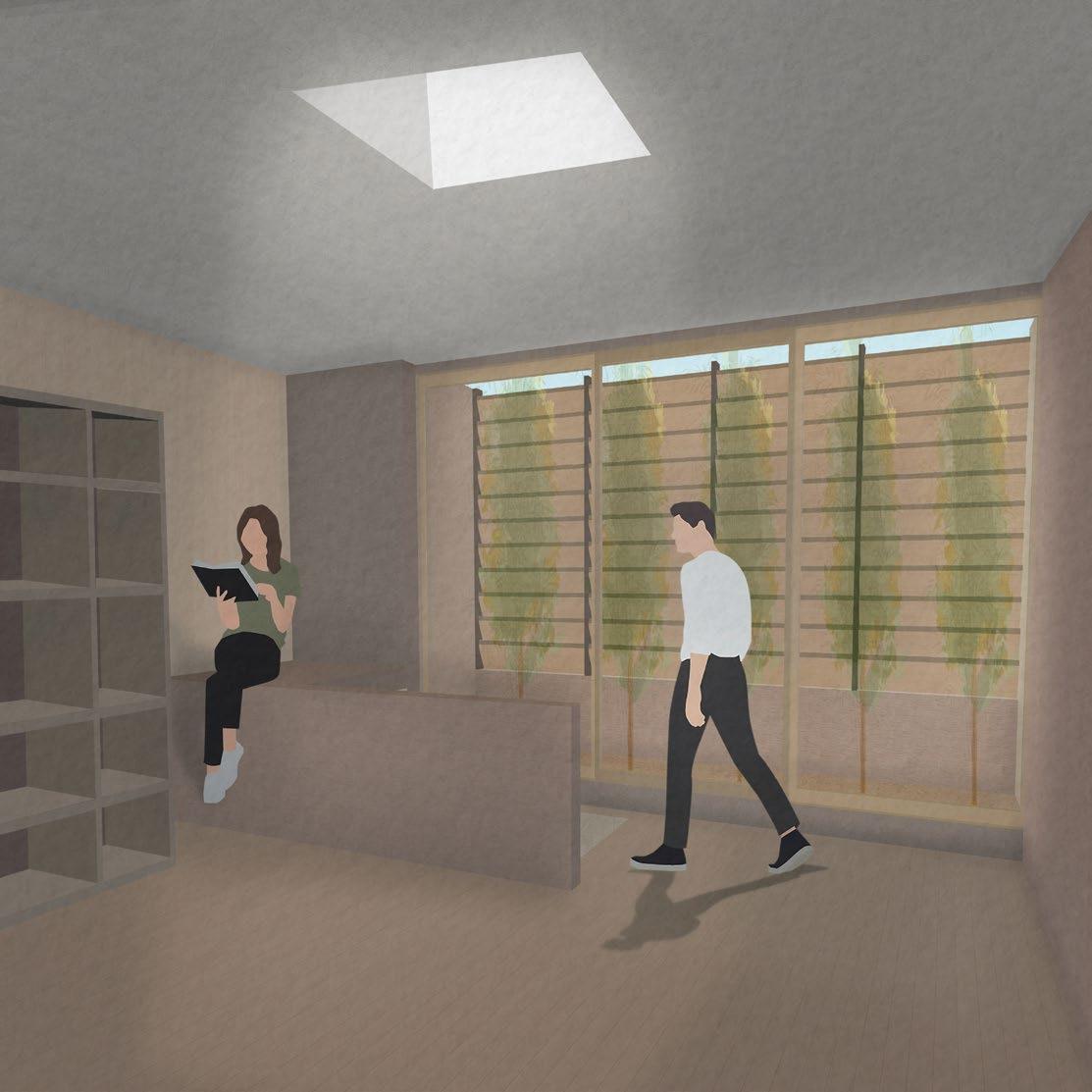
 Site Plan (Seattle, Washington)
Site Plan (Seattle, Washington)
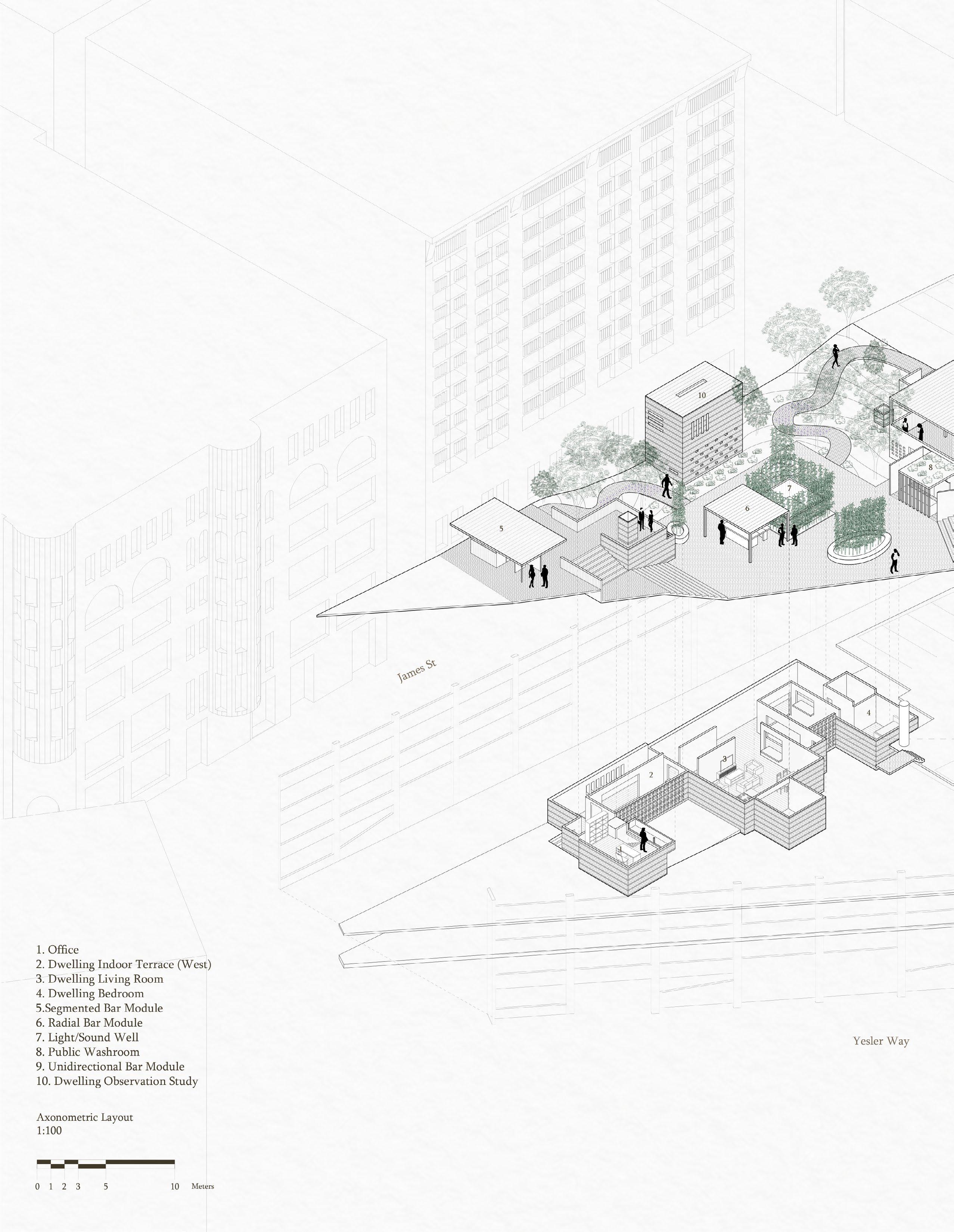
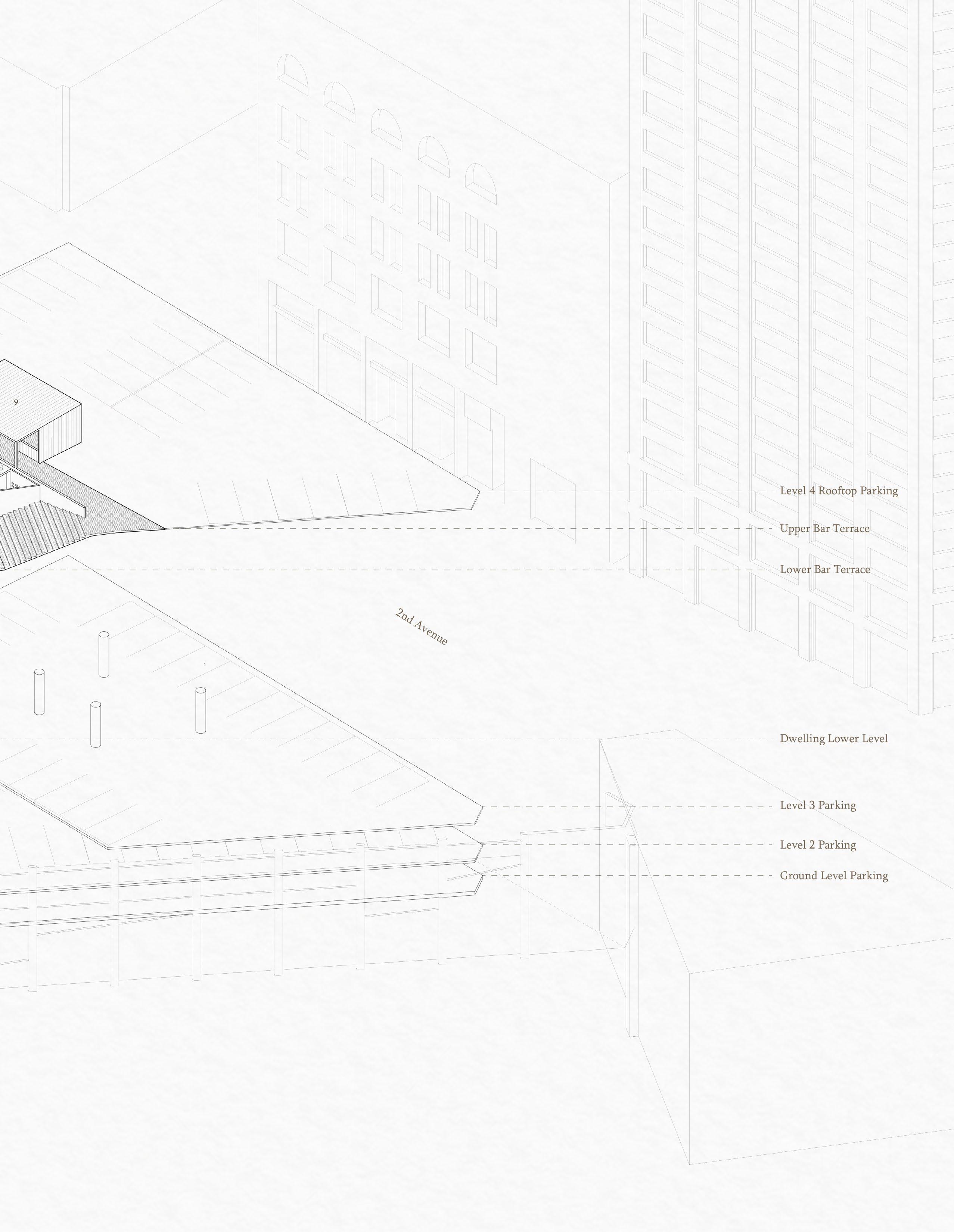
Sounds from intimate conversations leak into the kitchen and living space, infiltrating every day regular life. In the same way sounds of the kitchen, chopping of vegetables, washing of dishes, boiling of stews permeate to the terrace, sounds that excite emotions of nostalgia and comfort.

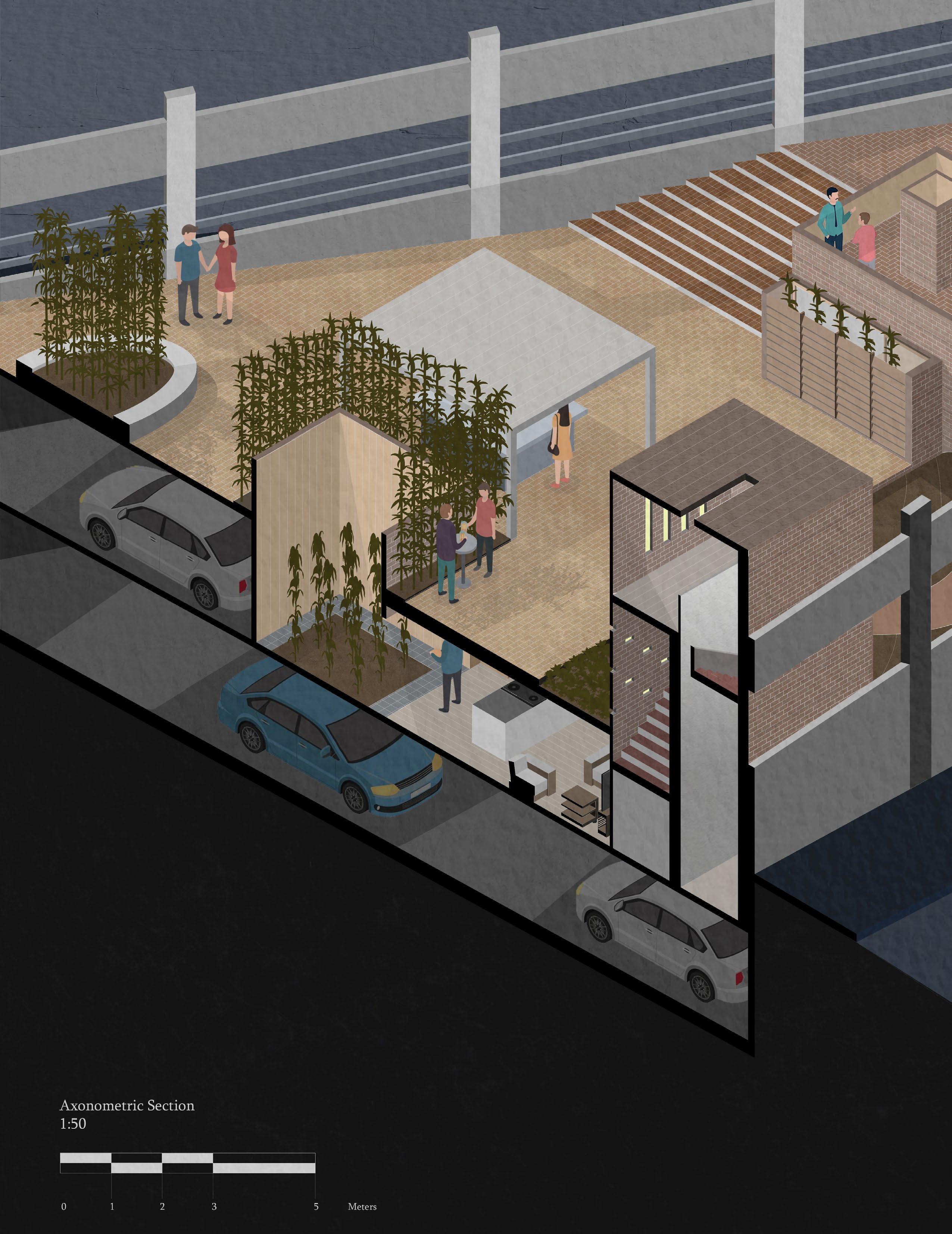

The office space is a semi-permeable transition between the outside bar space and interior dwelling. Sounds permeate the office, with the murmurs and conversations leaking into the dwelling.


Further social separation and isolation due to new technologies has pushed individuals to incessantly feel a sense of inadequacy with life, simply existing, where their social networks and relationships are not enough, always longing for what one does not have.
In the hierarchy of needs, beyond food and security comes a sense of belonging and love, we gain added resources by being around others. There is protection from predators, there’s protection from the elements, belonging and security are thus tied together, and the dwelling and bar become a single entity.
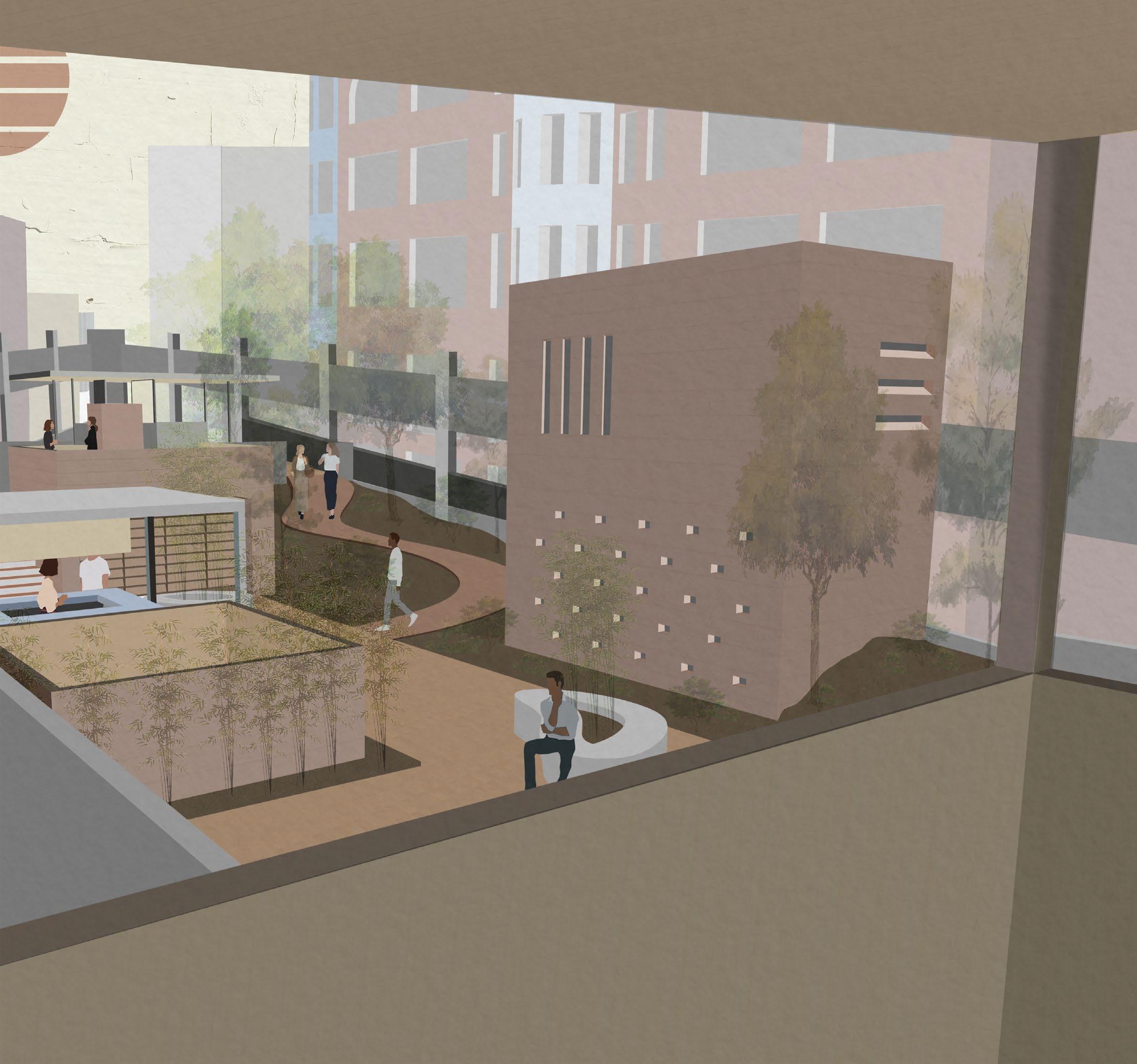
During the peak of the pandemic, I found solace and peace in woods craft. An abundance of time and motivation served allowed me to dive into the world of wood working, tirelessly studying and practicing techniques, learning the range of tools and functionalities, in addition to the vast array of woods available to be in my region. Being greatly interested in joinery, I focused my practice of this art form, utilizing an increasingly complex range of joints, for both structural and aesthetic purposes. On this journey, through trial and error, I learned to hone my precision, and the fineness required for joinery, studying the finesse required for seamless fits, while also troubleshooting and problem solving along the way. This gallery is a summary of my work between October and December 2020, encapsulating three months of a deep dive into craftsmanship, precision and artistry.
The first piece in the gallery is the most recent creation, a step-stool turned low side table. Solid Cherry wood finished with spray lacquer. The use of dado slots allows and elevated platform to shit above the legs. The bridle joint provides an aesthetic cue to the change wood joint, while also creating lateral and vertical strength.



A source of my inspiration came from furnishing my father’s home, with pieces that fit his lifestyle and home decor. This couch mounted side table provides a much need rest for items, removing the reach to the low sitting coffee table.


Solid Birch, stained with a Walnut hue. The splined miter cuts provide a seamless finish from above and the sides, while also maintaining strength and stability. Finished with spray lacquer.

The second most used space in the home remains the kitchen, where function is paramount, and beauty is revered.
In the top left - solid Walnut tofu press, utilizing dado slots and rabbets joins for simplicity and strength. Finished with mineral oil and beeswax.

Bottom left - Simple step stool, solid Pine from salvaged lumber. Rabbet joints all around for strength and stability, in addition to dado slot cross bracing. Finished with mineral oil.

Top right and left - My studies and trials inevitably created large amounts of scraps and cut offs. These pieces become ideal candidates for custom cutting boards with unique patterns and sizes. Depicted is a mix of Oak, Walnut, Maple, Burnt Ash, Poplar and Beech wood. Finished with mineral oil and beeswax.

Cutting Boards




Fall 2022 - Singapore
During my time working at the Ground-Up Initiative, a community built woodshop and farm focused based in Singapore on sustainability, utilizing reclaimed lumber and education, I began to see the shift towards hand tools such as chisels and hand-planes. It only felt fitting to help this movement by constructing a wood pole lathe for the community to use. Made from a variety of tropical hardwoods such as Rubber and Khaya wood that was reclaimed from old furniture donations, in addition to metal rods and rubber tube salvaged from old exercise equipment. The design stuck to simplicity, with a frame holding two poppets (vertical blocks holding the piece in place), that are wedged into the horizontal bed. A rope tied to a rubber tube, wraps around the work piece, and is fed down to the head of the pedal, to which the user presses and depresses to engage the rotational motion of the piece. The adjustable tool rest allows for flexible sizing of pieces, while provide stability and precision for the chisel.
 Right: Local carpenter, Max, operating the lathe
Right: Local carpenter, Max, operating the lathe
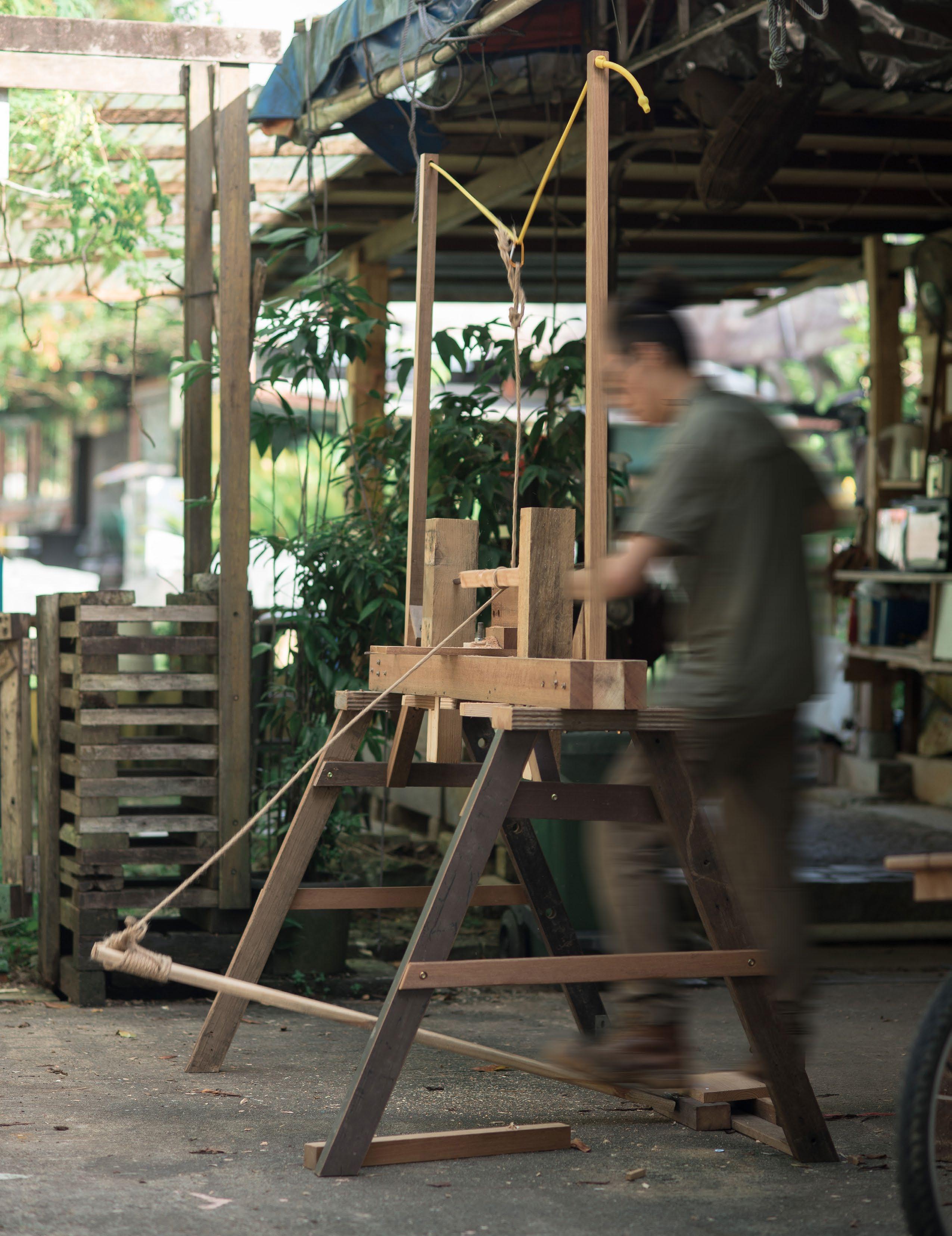



 Top left: Wedged poppet into bed
Top right: Spike and tool holder assembly
Bottom left: Carved wedge slot into poppet
Top left: Wedged poppet into bed
Top right: Spike and tool holder assembly
Bottom left: Carved wedge slot into poppet


 Top left: Carving of pole slot into bed
Top left: Carving of pole slot into bed




Creating deep contrast between the dark environment, and the gold and light brown accents, naturally draws the eyes to these accents and creates a much stronger image. This young man represents strength, passion and warmth from within the heart, which is demonstrated through these warm tones contrasted on the dark environment that surrounds him




I’ve seen thousands of them in my life, yet some simply stick in the mind. Profound memories are easiest to remember and feel when there is someone to share it with. I find myself always remembering faces and my emotions around that person rather than words. This project encapsulates a collection of memorable moments in my life, which are captured in portraits.





“SABLE”, or “Sand”, is a project showcasing the perfect fusion of tones that contrast each other strongly. The warm and cold tones create balance and simplicity for the eye and the brain to process. This young man, of a dark skin tone, is heavily outline on the light colored sand. These photos allow viewers to experience the location through the sweat, lack of water and bright colors.





All original designs, photographs and paintings by Rémi Landry Yuan