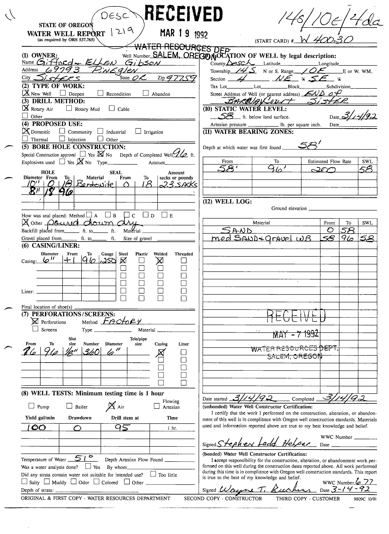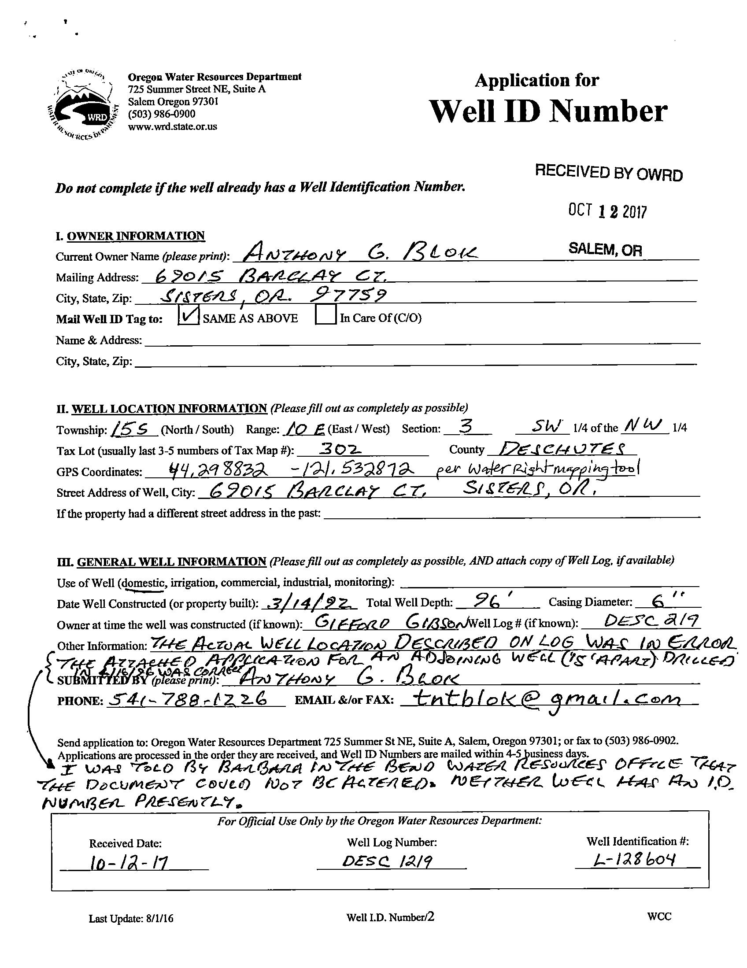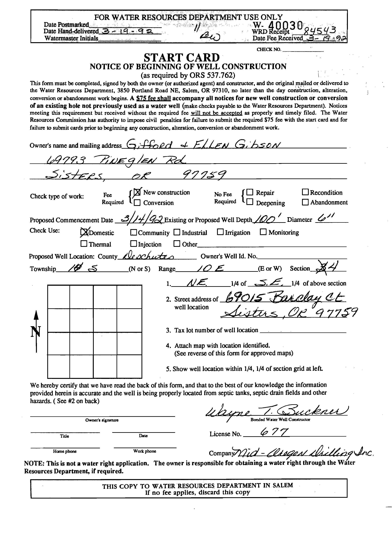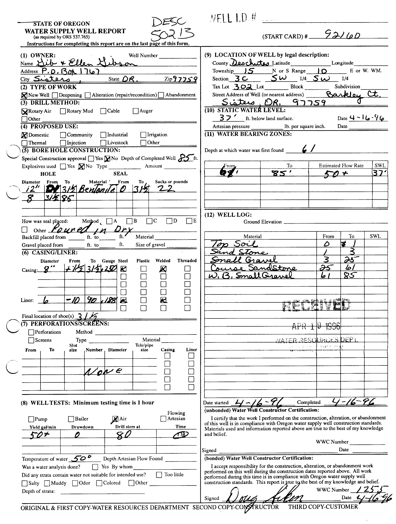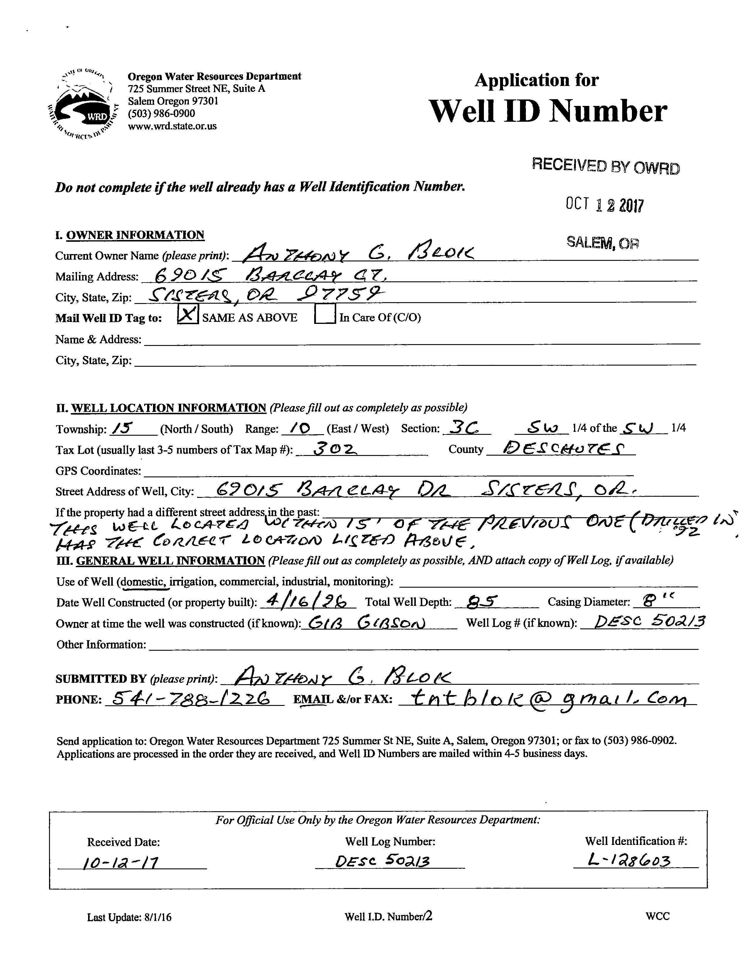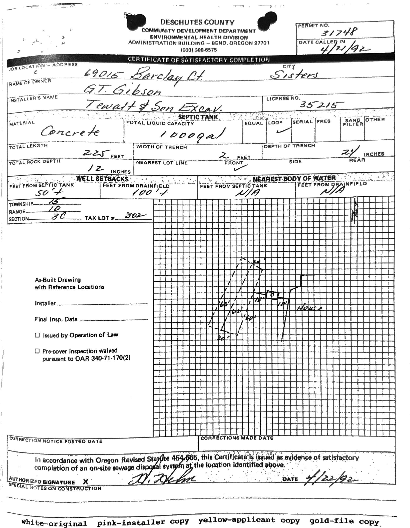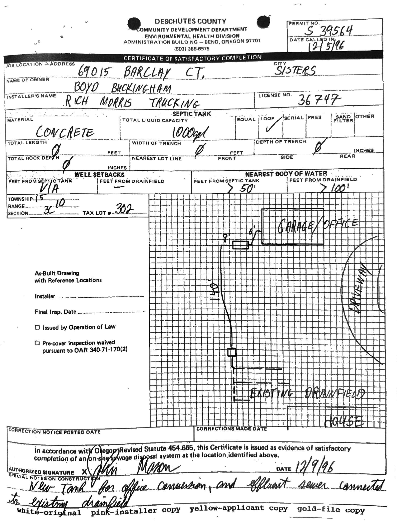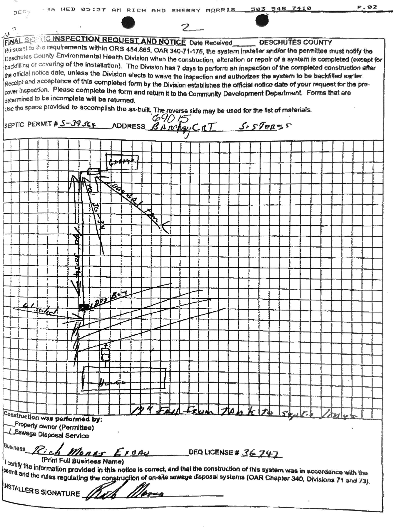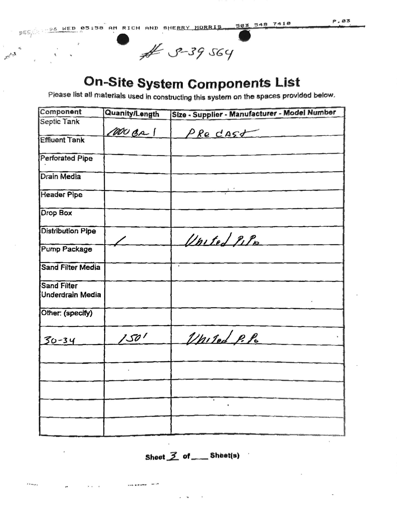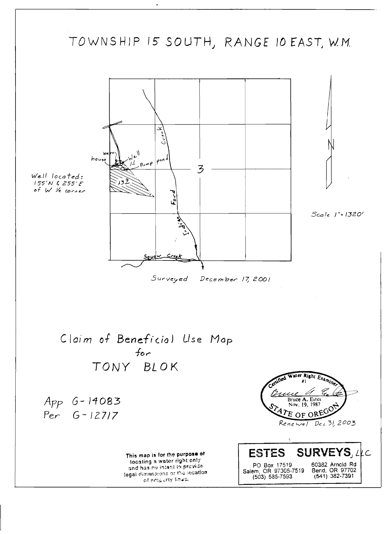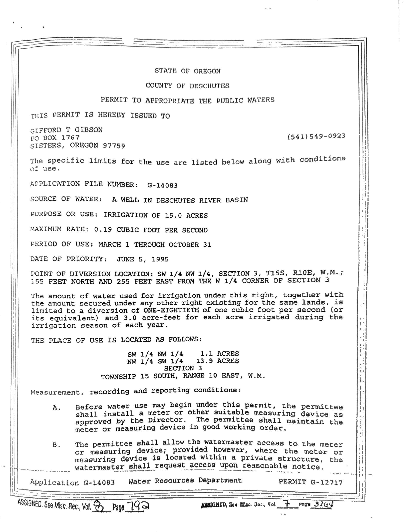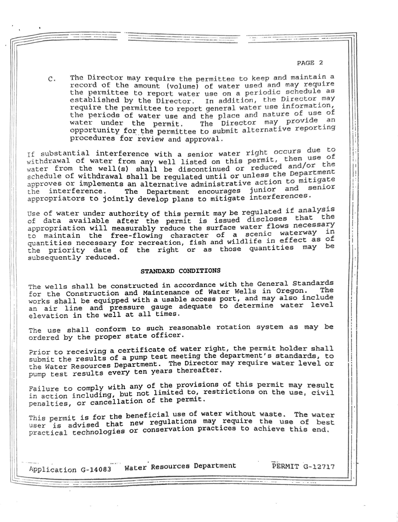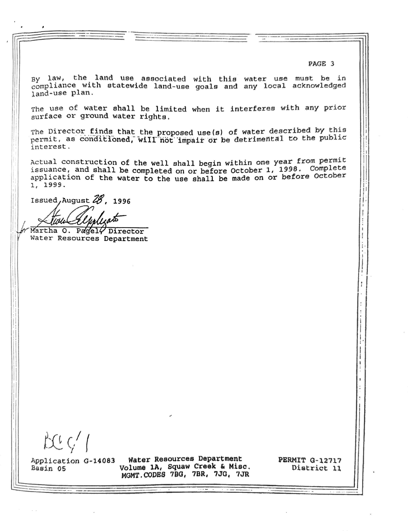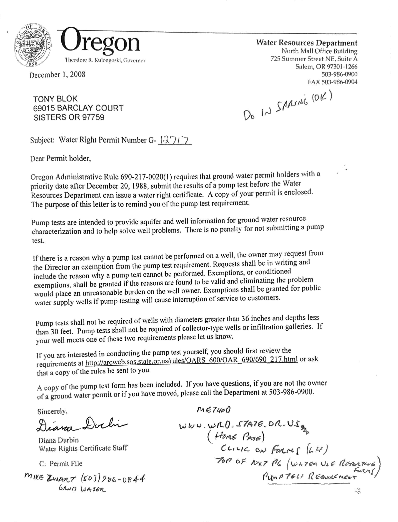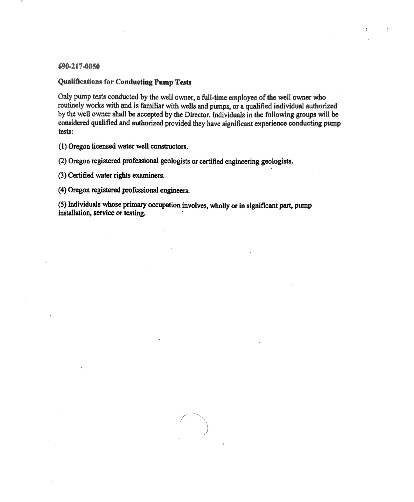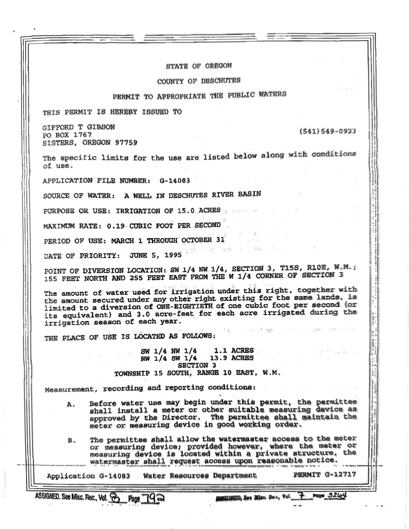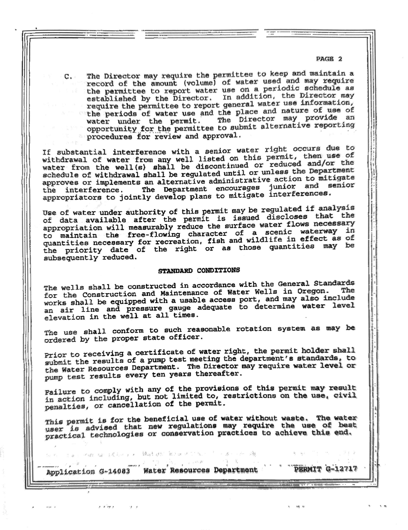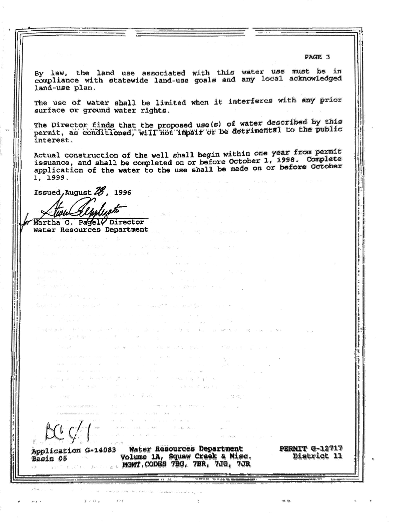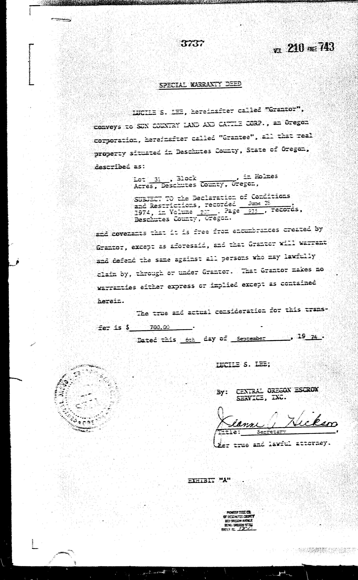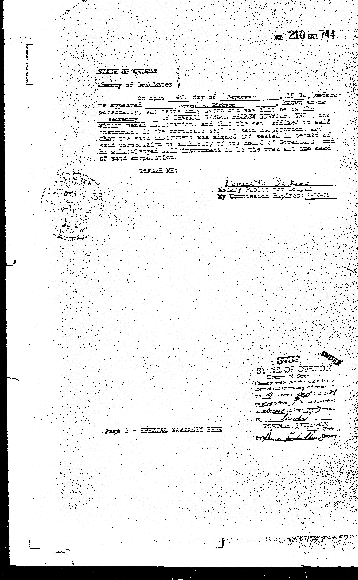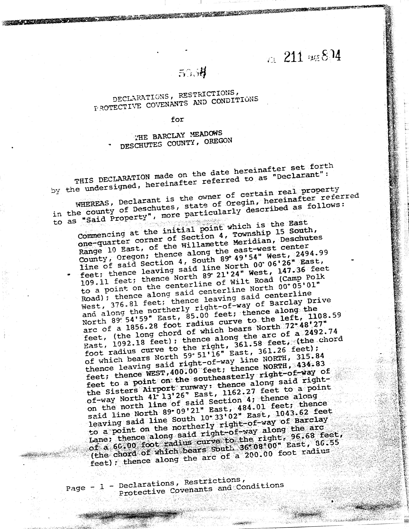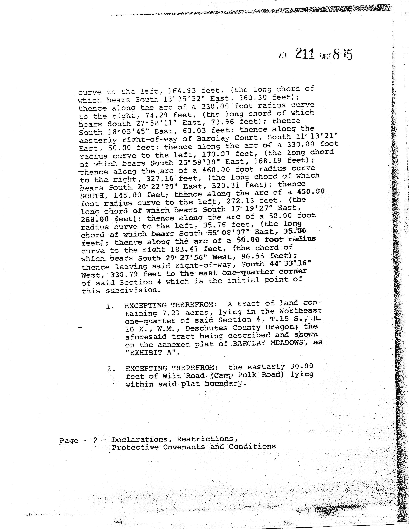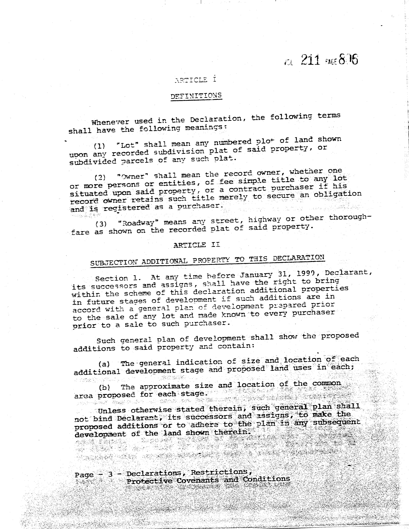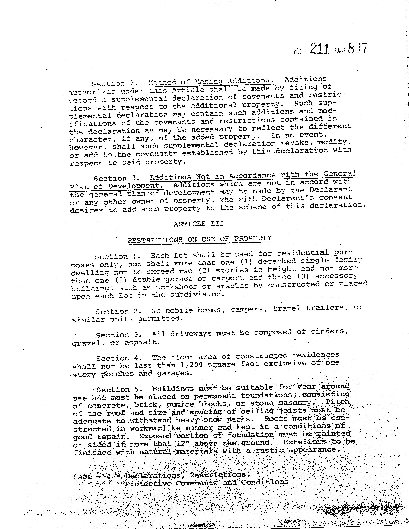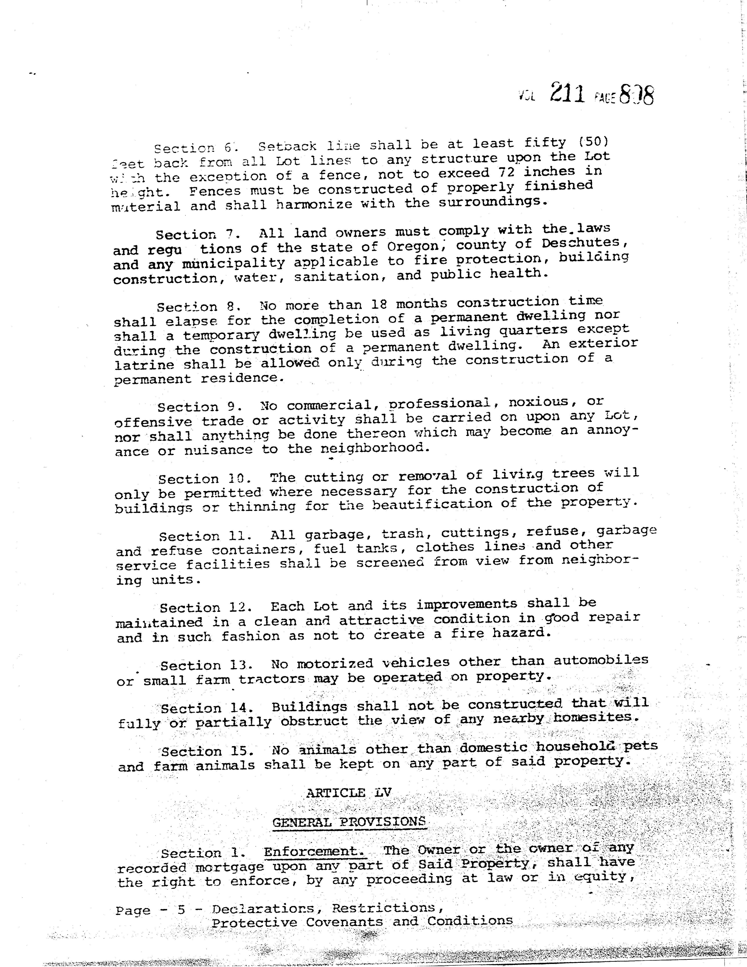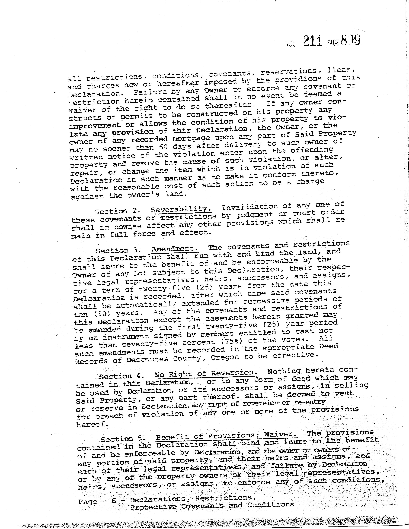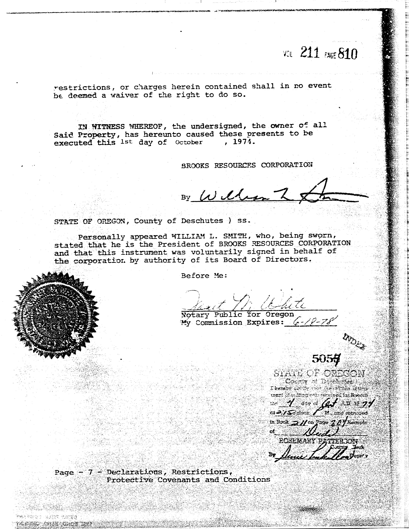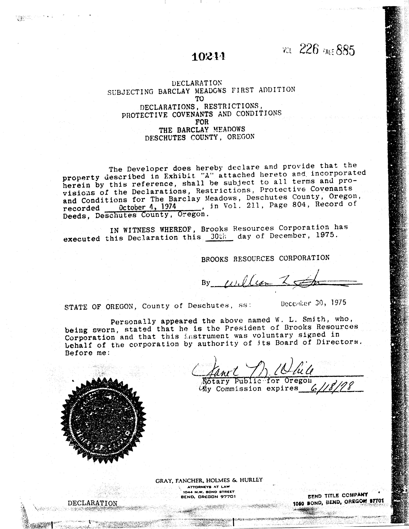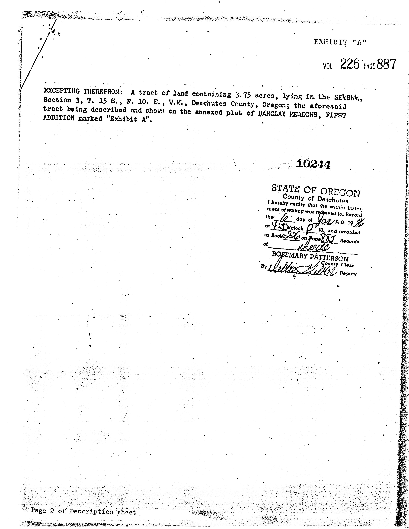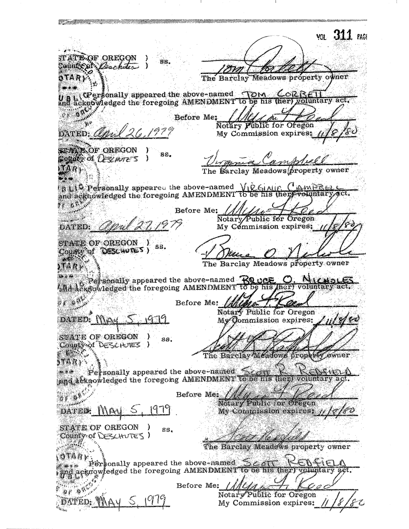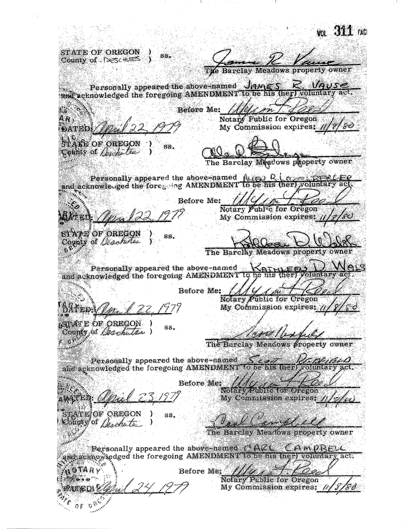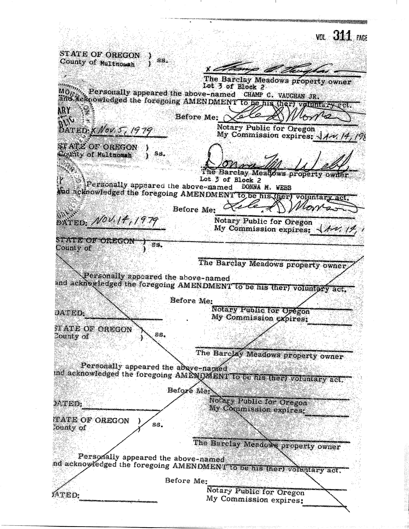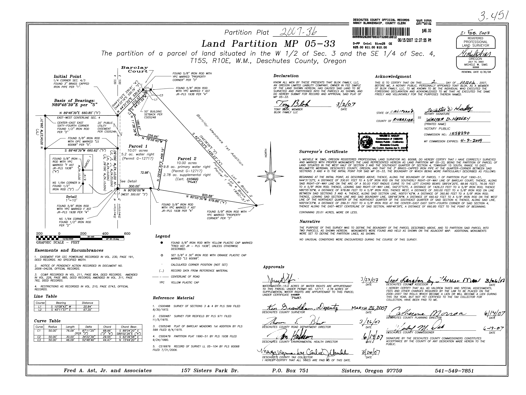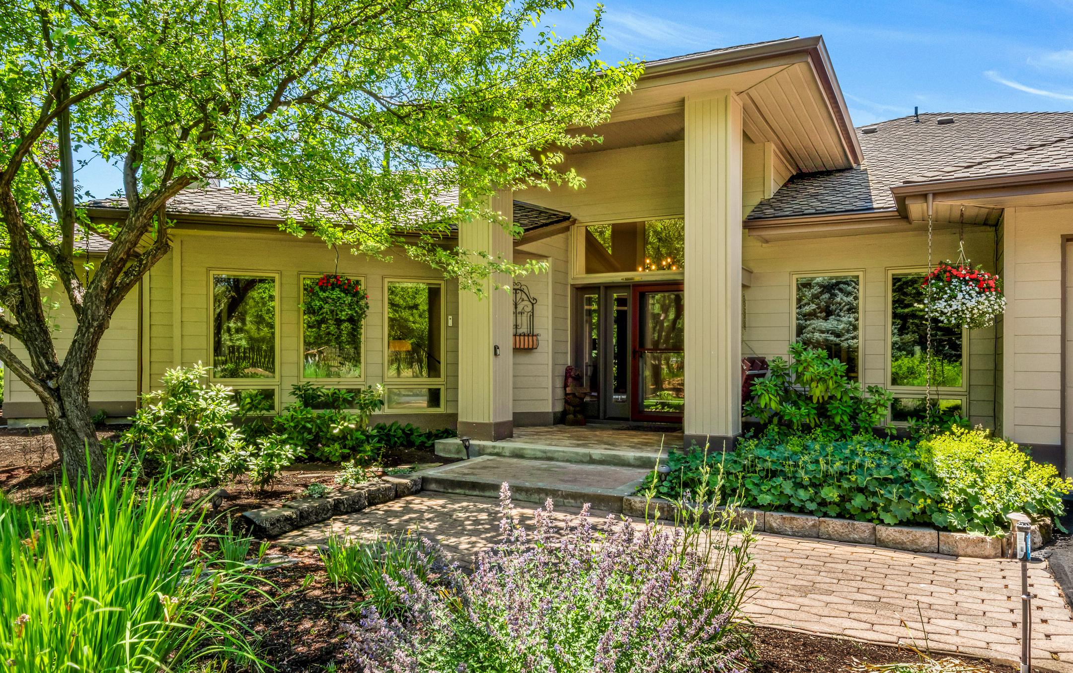
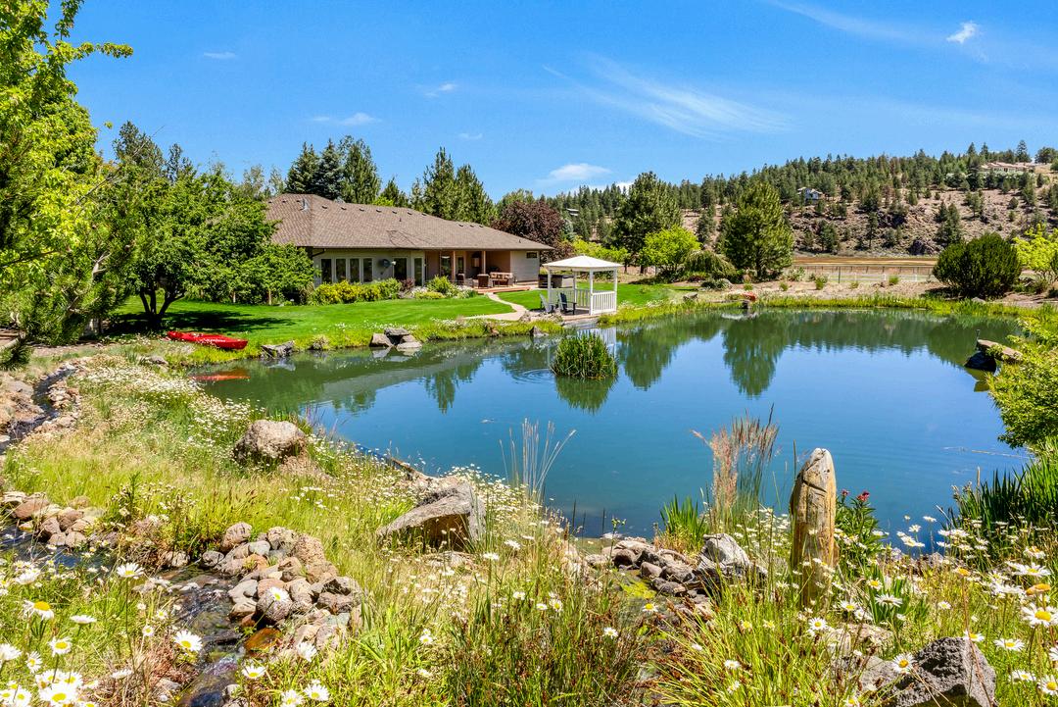
69015 Barclay Court
Sisters, OR



69015 Barclay Court
Sisters, OR
Listed at $2,445,000
This breathtaking 20-acre estate includes two 10-acre parcels and is located less than a mile from Sisters! The home offers single-level living with great bedroom separation, two living rooms with wood and gas fireplaces, hardwood floors, new roof, updated furnace and a 3-car attached garage. The primary ensuite bathroom has heated floors, spacious double shower and a walk-in closet. Two wells - one with 15 acres of irrigation rights and another exclusively for domestic use. The barn is tremendous with its 6 stalls, Noble panels, automatic waters, H/C wash rack, hay storage, 1/2 bath and a heated finished flex space. Outside you'll find a 150'x250' arena with premium footing. There is an additional office studio with covered parking, a 40'x50' finished shop with 14' doors, two full RV hookups and a third with water and power. Enjoy the manicured backyard highlighted by expansive lined koi pond, working windmill, peaceful water feature, all set against the backdrop of the Cascades.
Bedrooms: 3
Bathrooms: 3
SQFT: 2,892
Acres: 20.01
MLS#: 220205497
Two distinct 10-acre lots, one offering the potential for constructing an additional dwelling on one
Three designated RV spaces (two featuring full utility connections, one without septic service)
Spacious circular paved drive with ample additional parking
Professionally landscaped grounds featuring automated underground irrigation and drip watering systems
Storage and potting shed located near the pond area, complete with decorative Amish waterwheel
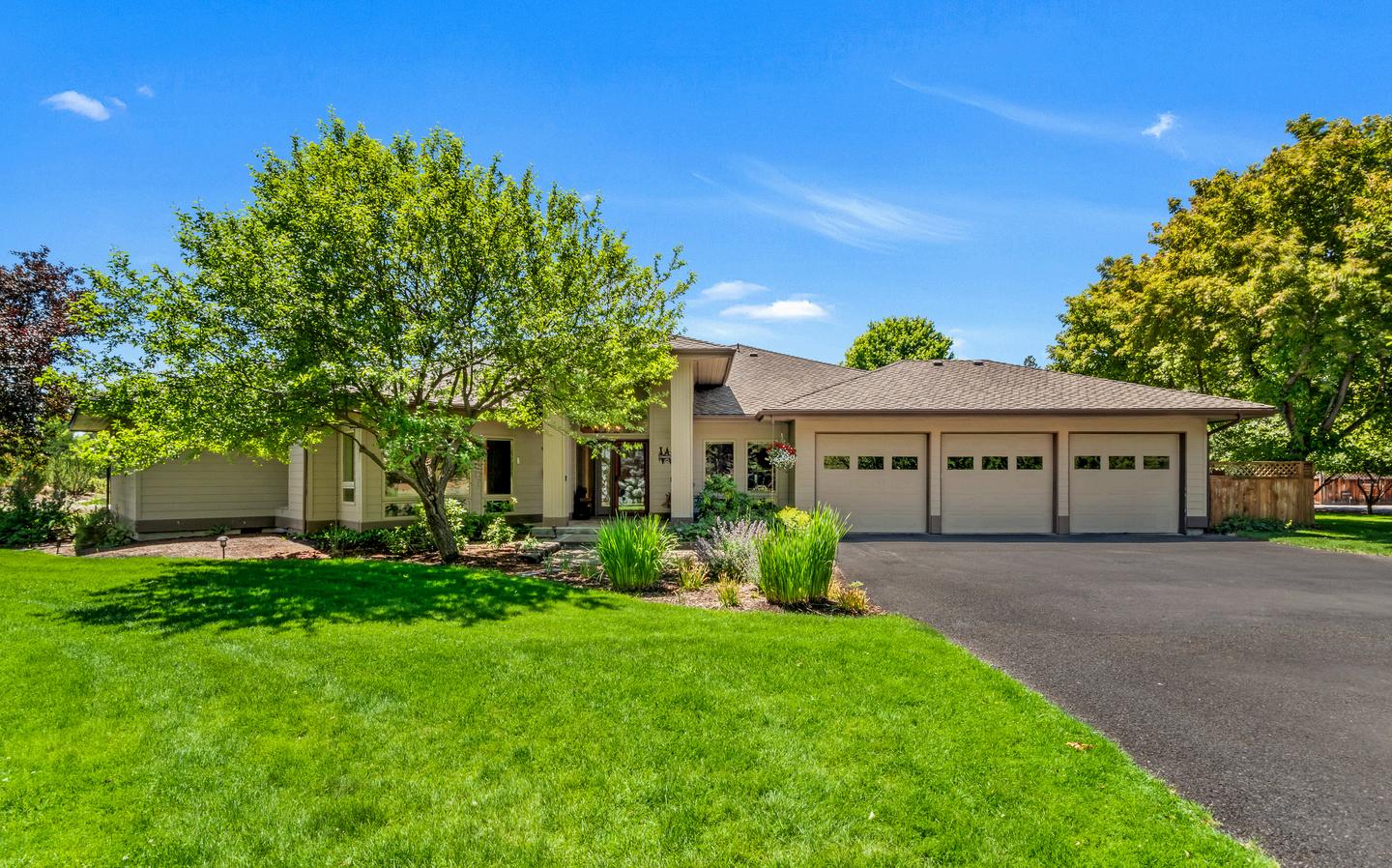
Single-story residence featuring an open-concept design that seamlessly connects the living, dining, kitchen, and family areas, plus a three-car garage
Abundant natural light flows through expansive Pella wood-framed windows positioned throughout the home; nearly floor-to-ceiling windows wrap around three sides of the house, offering views of the yard, pond, meadows, and mountain vistas
Motorized window treatments in both living and family spaces
Gourmet kitchen equipped with stainless steel appliances, granite countertops, and a generous center island
Beautiful acacia hardwood flooring extends through the entryway, kitchen, and dining spaces
Master bathroom boasts an oversized walk-in dual-head tile shower, radiant heated tile flooring, spacious walk-in closet, extended corner granite vanity with dual sinks, expansive mirrors, and abundant built-in storage; ceiling-mounted fan, heater, and lighting all operate on programmable timers
Convenient Jack and Jill bathroom configuration serves the two secondary bedrooms, with an additional full bathroom in the main hallway for general use
Elegant living room with wood-burning fireplace; flexible formal dining room that could serve as an office or guest bedroom; dedicated office space that easily converts to another bedroom
Recently installed roofing and gutter system. Updated propane furnace from 2018, plus propane water heater
SimpliSafe home security system in place
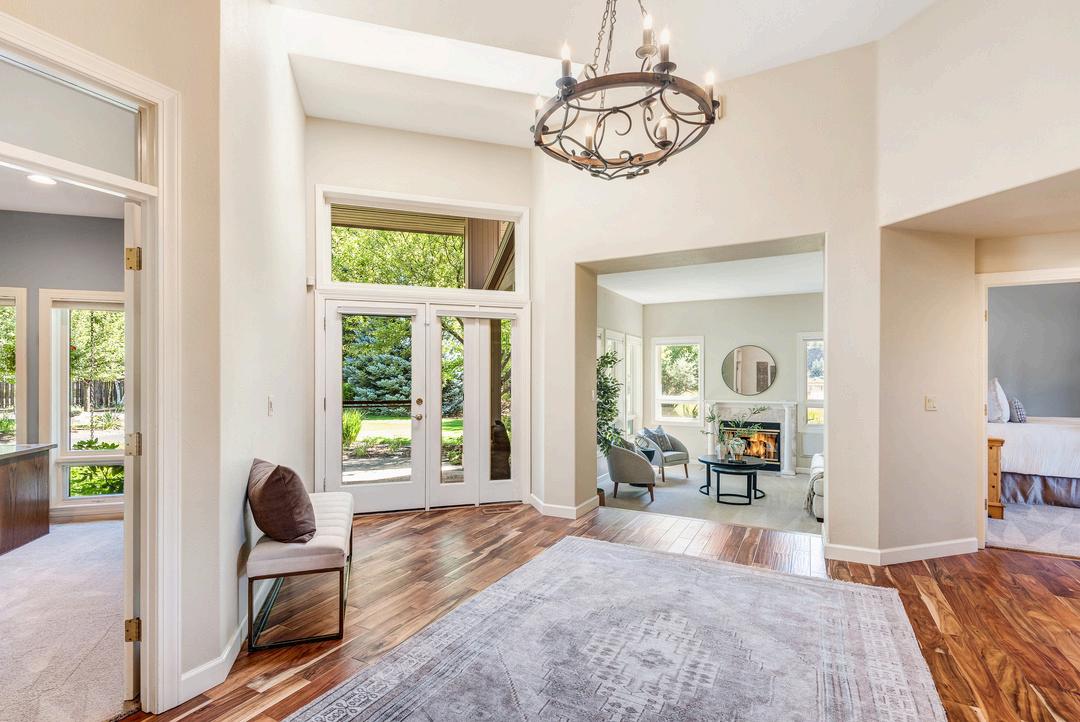
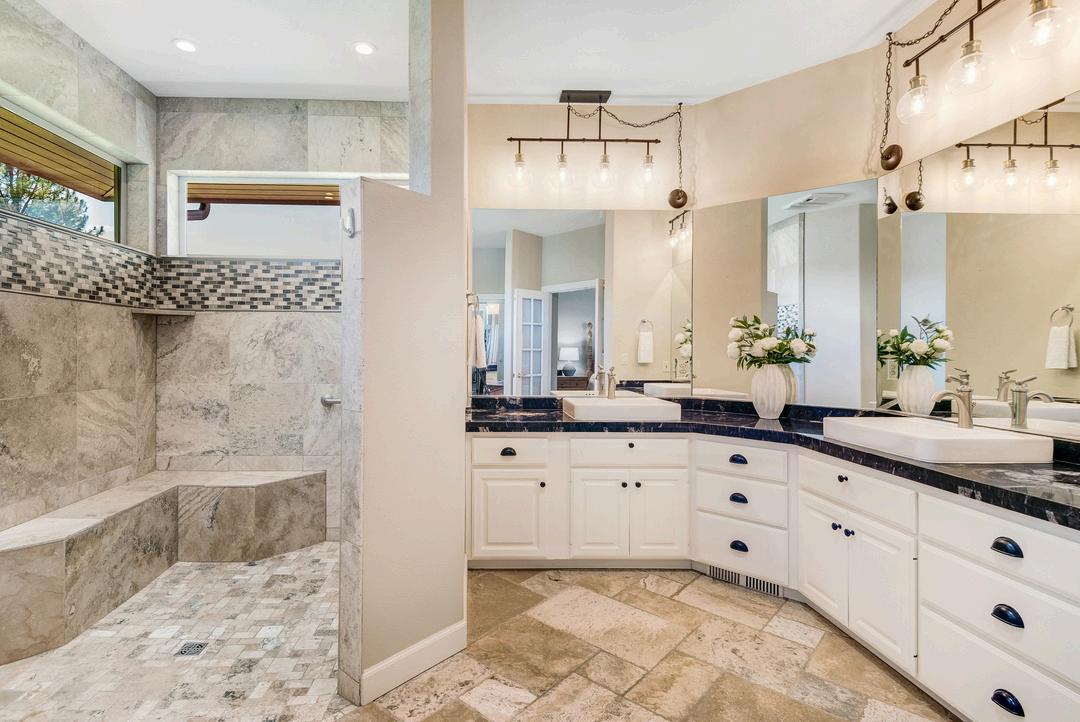
Custom-built 3,960 square foot pole barn with 10-stall layout and covered walkways, constructed in 2022 featuring beautiful stained hemlock tongue-and-groove wood siding throughout the interior
Metal exterior construction complemented by custom wood doors and decorative accents
Six dedicated horse stalls; two stall spaces currently house the tack room, bathroom, and wash station, while the remaining two stall areas serve as hay storage and utility space but can easily be converted back to horse stalls if needed (premium Noble panels installed throughout)
Durable concrete flooring in the breezeway, wash area, and tack room; compacted gravel base in stalls; rubber matting covers all areas except for tile flooring in tack and bathroom spaces
Nearly new 18 cubic foot stainless steel refrigerator/freezer unit
Stunning wood cabinetry throughout the tack room and bathroom, fully insulated and finished with matching stained hemlock tongue-and-groove paneling
Professional hot and cold water horse washing station; heated automatic waterers in each stall; traditional double Dutch doors
Excellent overhead lighting system with large breezeway windows providing abundant natural light
Potential for second-story addition to expand usable square footage
Professional-grade 150' x 250' riding arena constructed by Arena Works
High-speed internet connectivity extends to the barn through wireless transmission from the main house
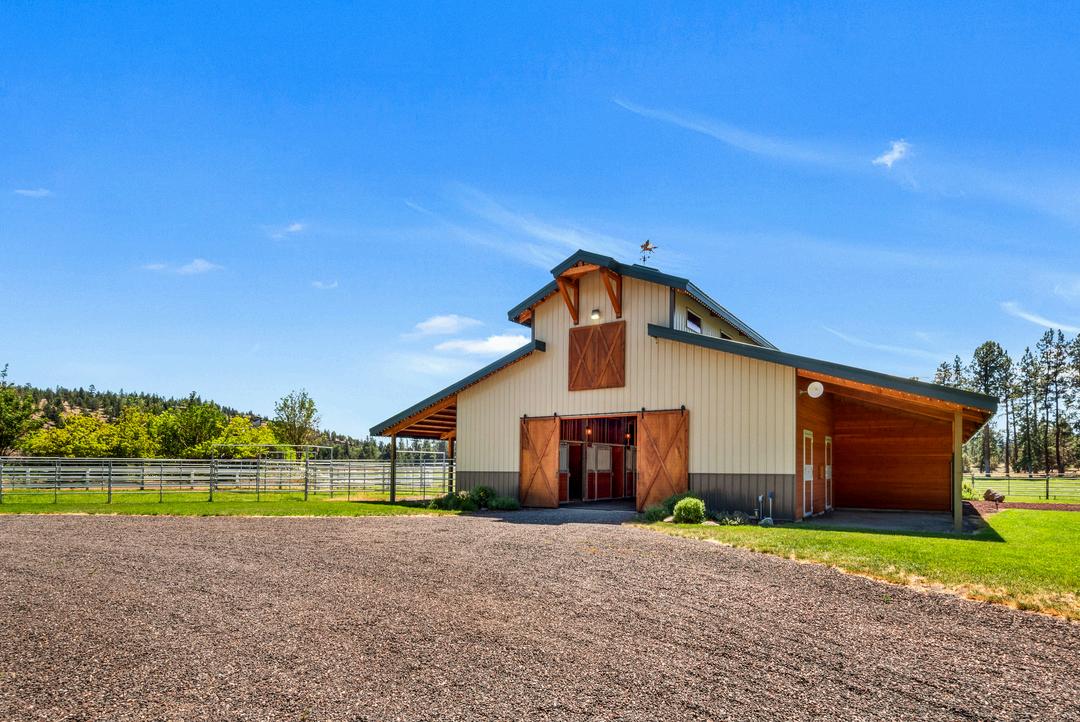
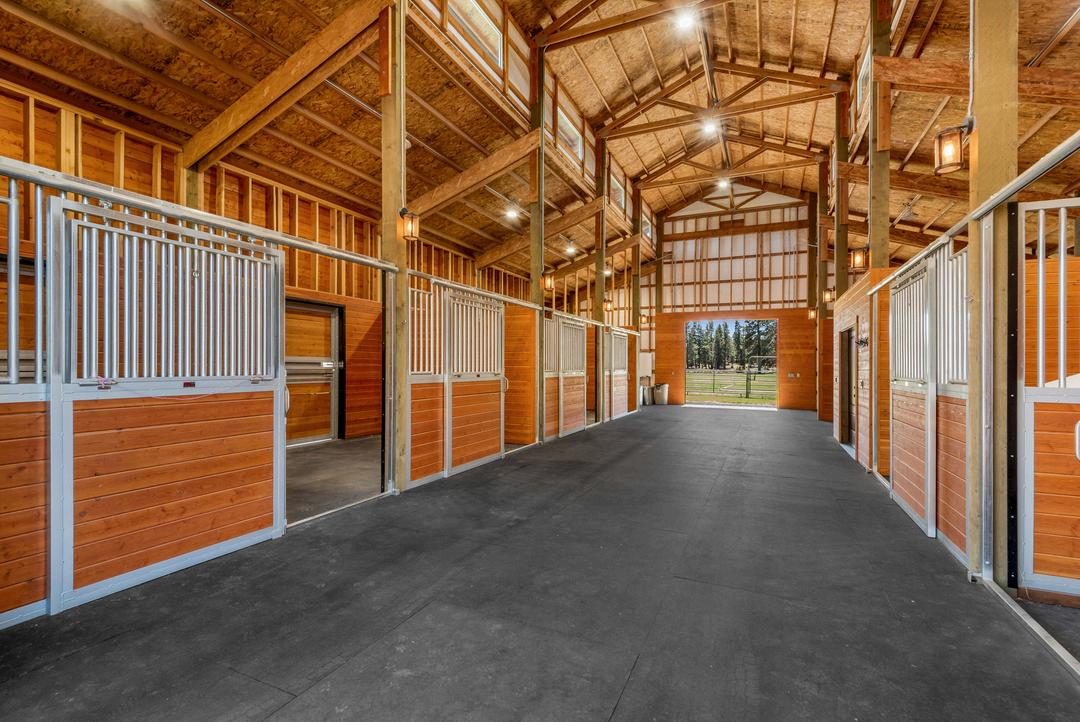
Approximately 40' x 50' structure (1,920 square feet per county records)
Fully finished interior with insulation and drywall throughout Comprehensive electrical system featuring numerous outlets, service pit access, and ceiling fans
Two 14-foot overhead doors equipped with automatic openers plus two manual 8-foot doors
Spacious loft area above the workshop section provides additional storage space
792 square foot garage conversion (permitted in 1996)
Complete bathroom facilities along with additional features including: outdoor deck, hardwood flooring, full insulation creating a comfortable and inviting space
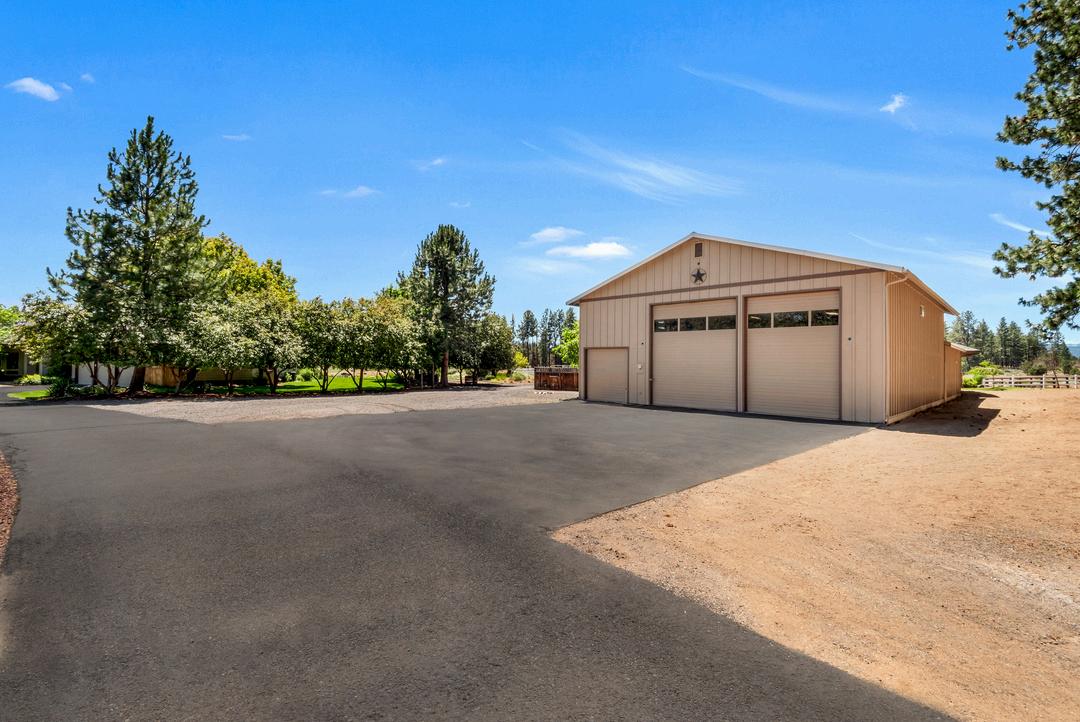
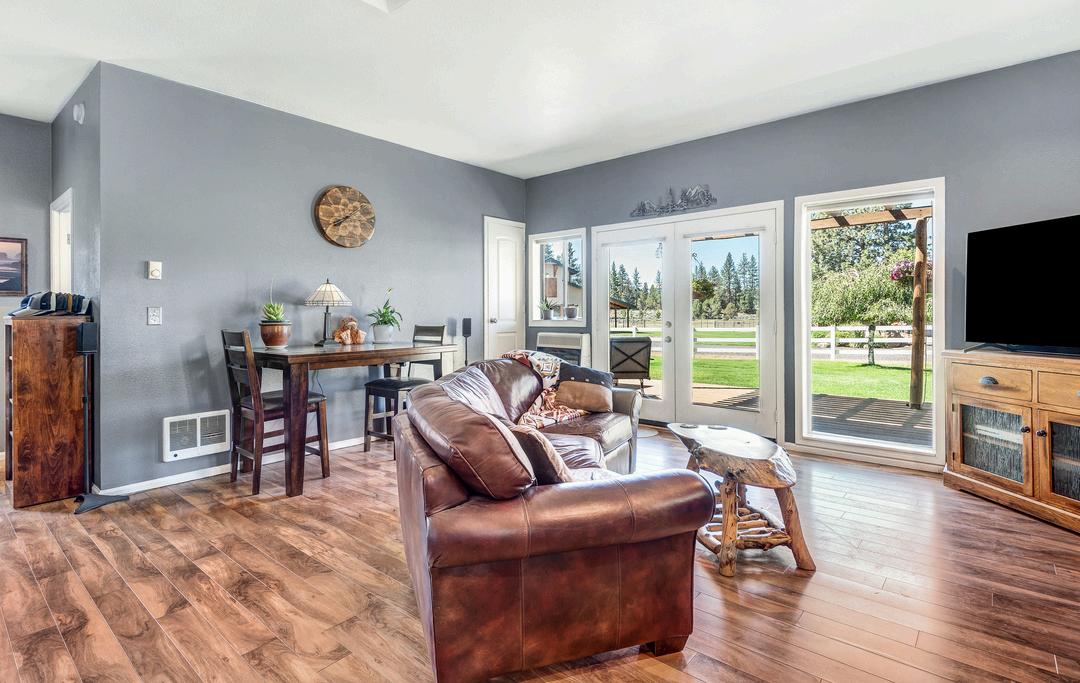
15 irrigated acres of ground water
Irrigation well with 7.5 horsepower pump (new in 2015)
Pumps to wheel line/aluminum 4" main line
Additional domestic well on the property
60+ sections of 2" hand line and all required fittings that cover the odd corners of the pastures and a 40' pipe trailer included
Control panel with auto shut off timer to field irrigation
Auto pond water height control dual “flooded suction” waterfall pumps which furnish 144 rpm 24/7 @350 total watts
Pond is approximately 100'x40' - 10' at deepest point
Three-way water streams surrounded by large rock outcroppings and foliage
Liner is protected with geotechnical material on an 8' perimeter against punctures and deer hooves
Custom Amish wooden water wheel with separate fountain sprayer in the pond
Aluminum 18' aerator windmill to benefit the pond and the 70 large Koi fish live symbiotically in the pond year-round, follow you in the canoe, and race to the patio to be fed when you clap for them
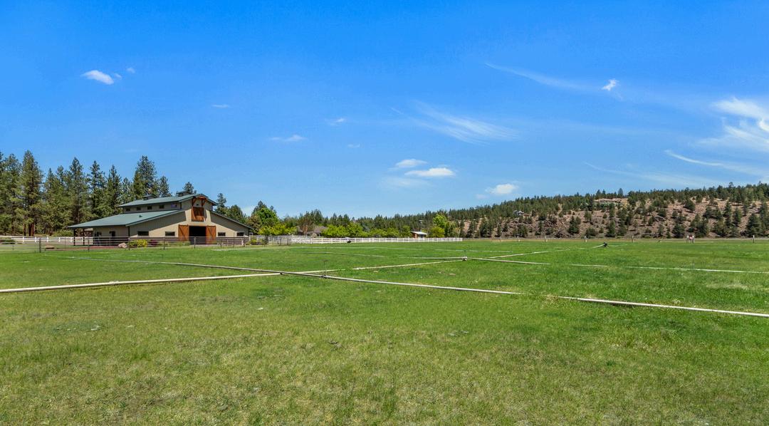
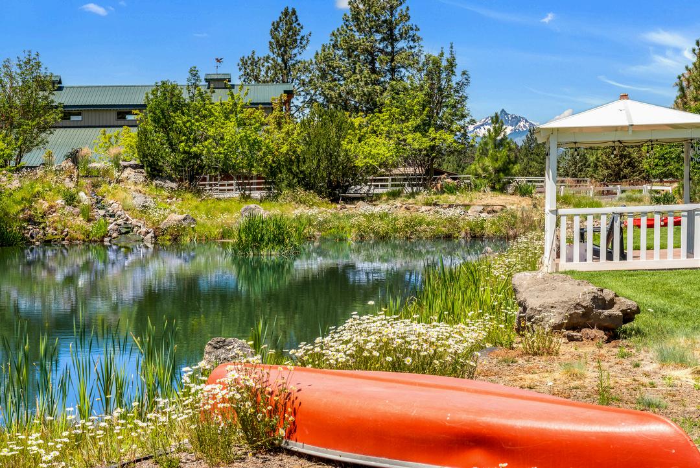
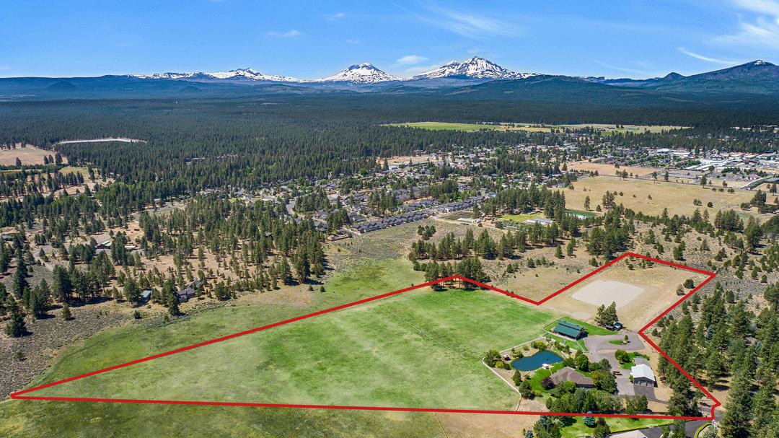
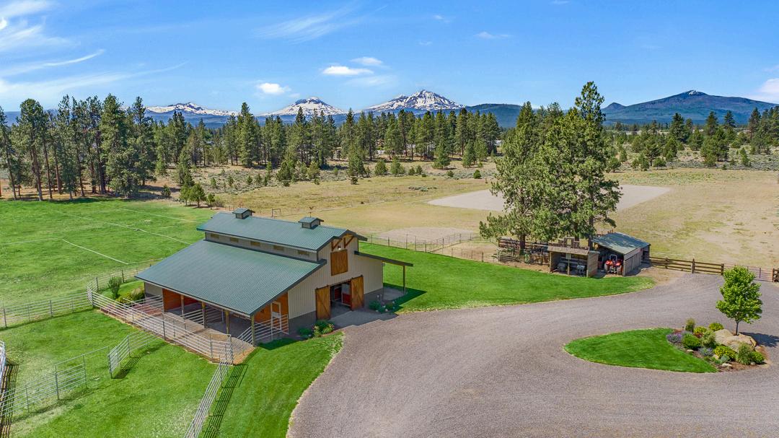

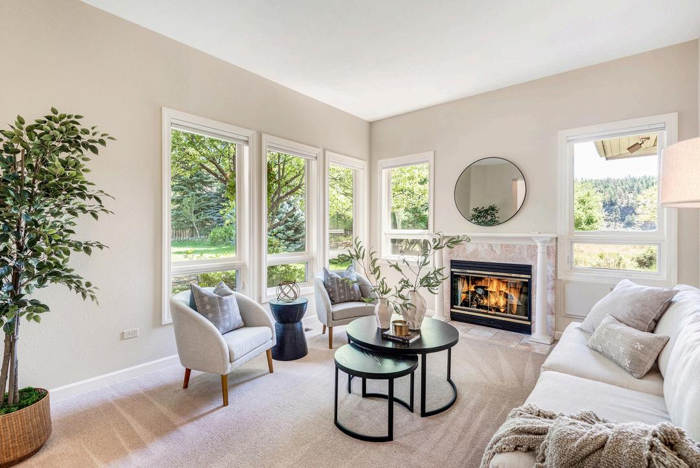
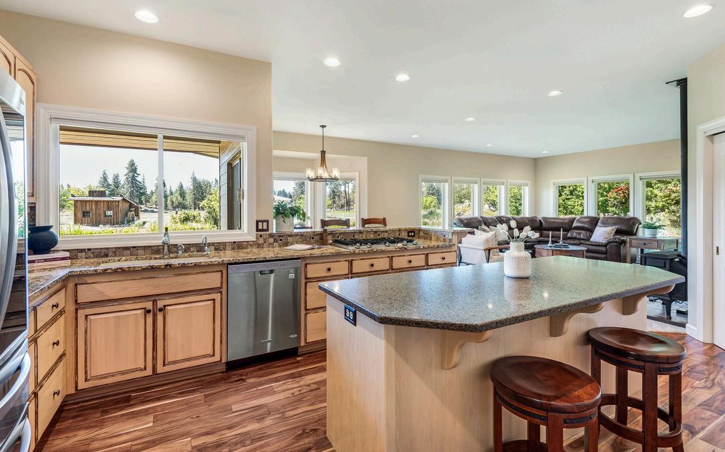
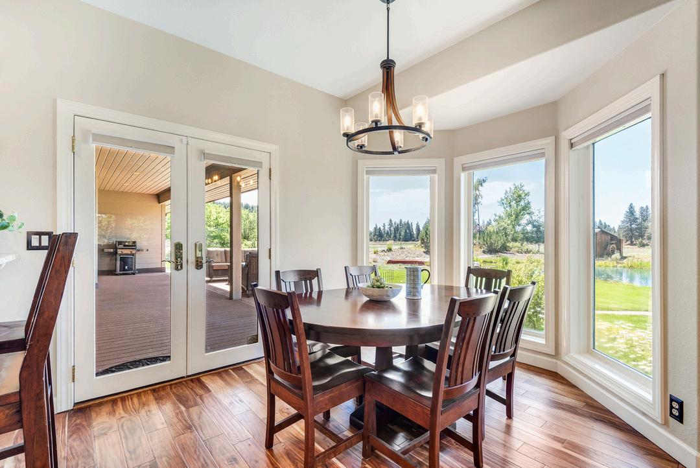
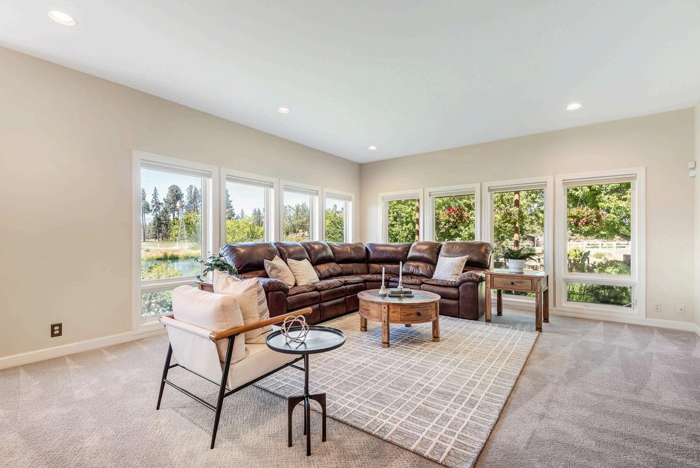
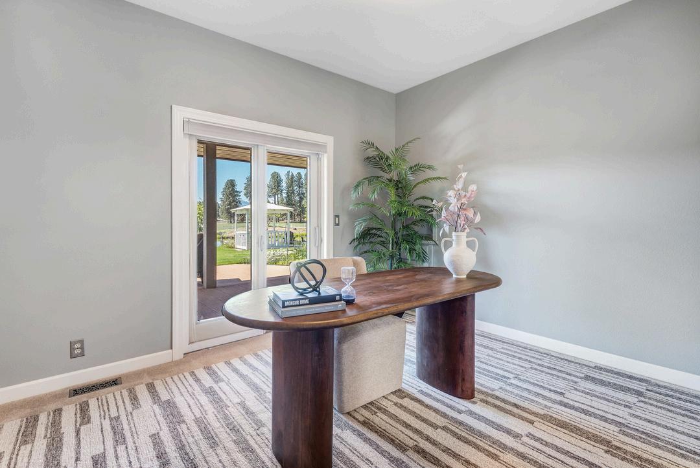

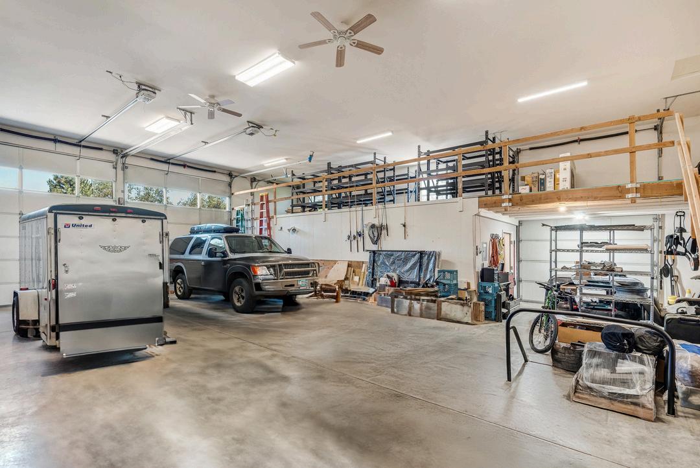
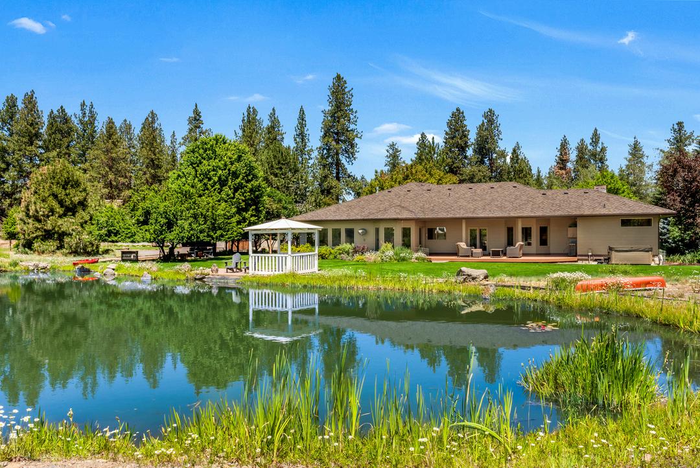






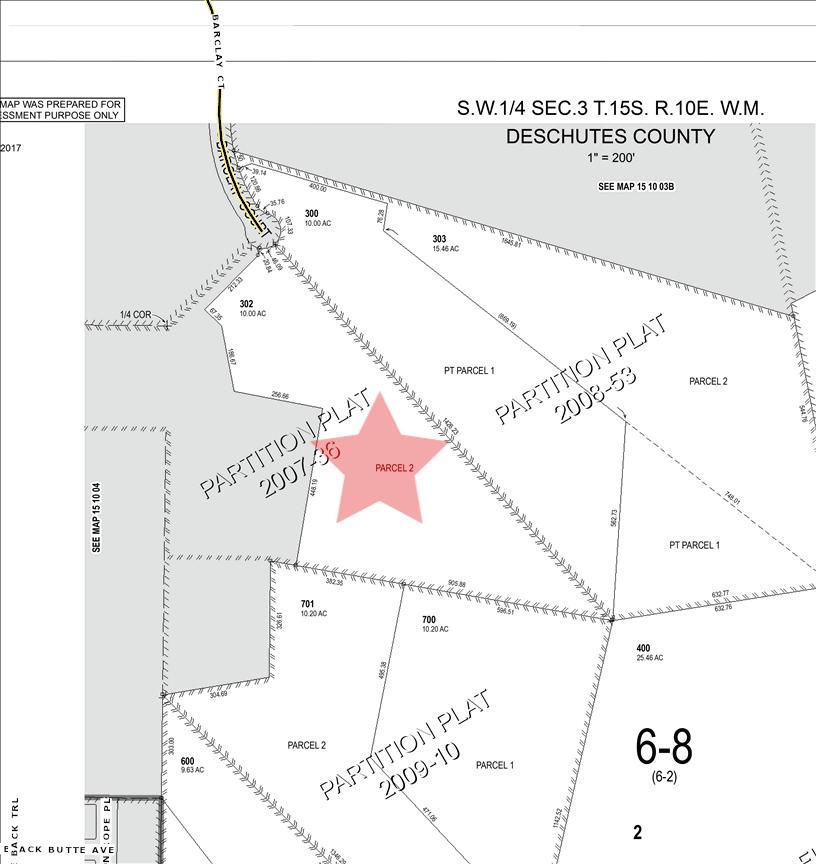




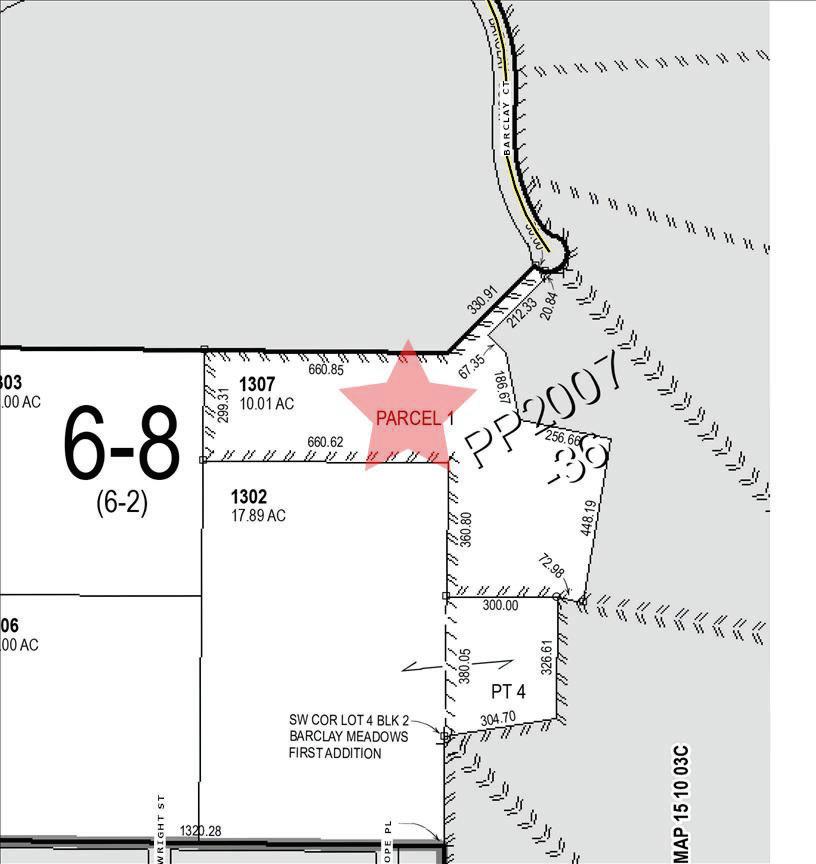

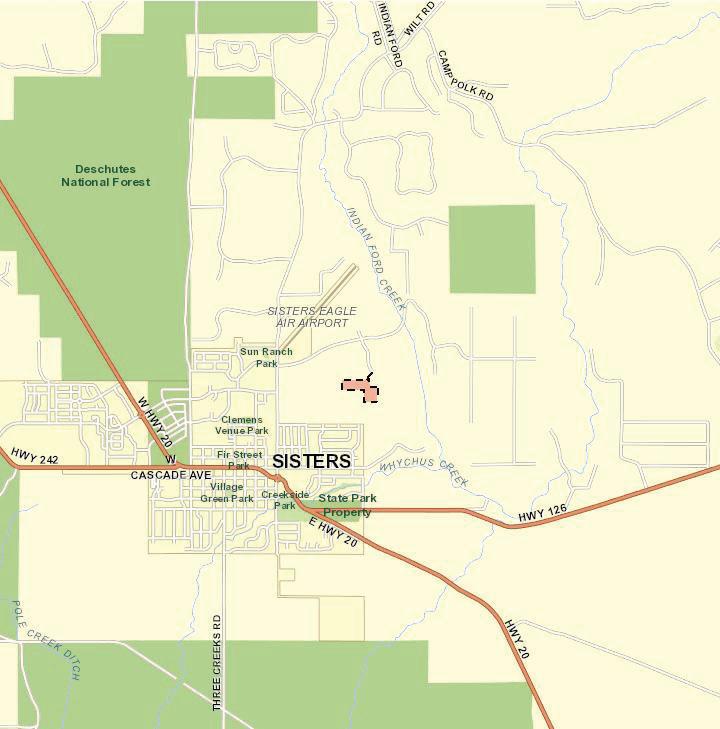

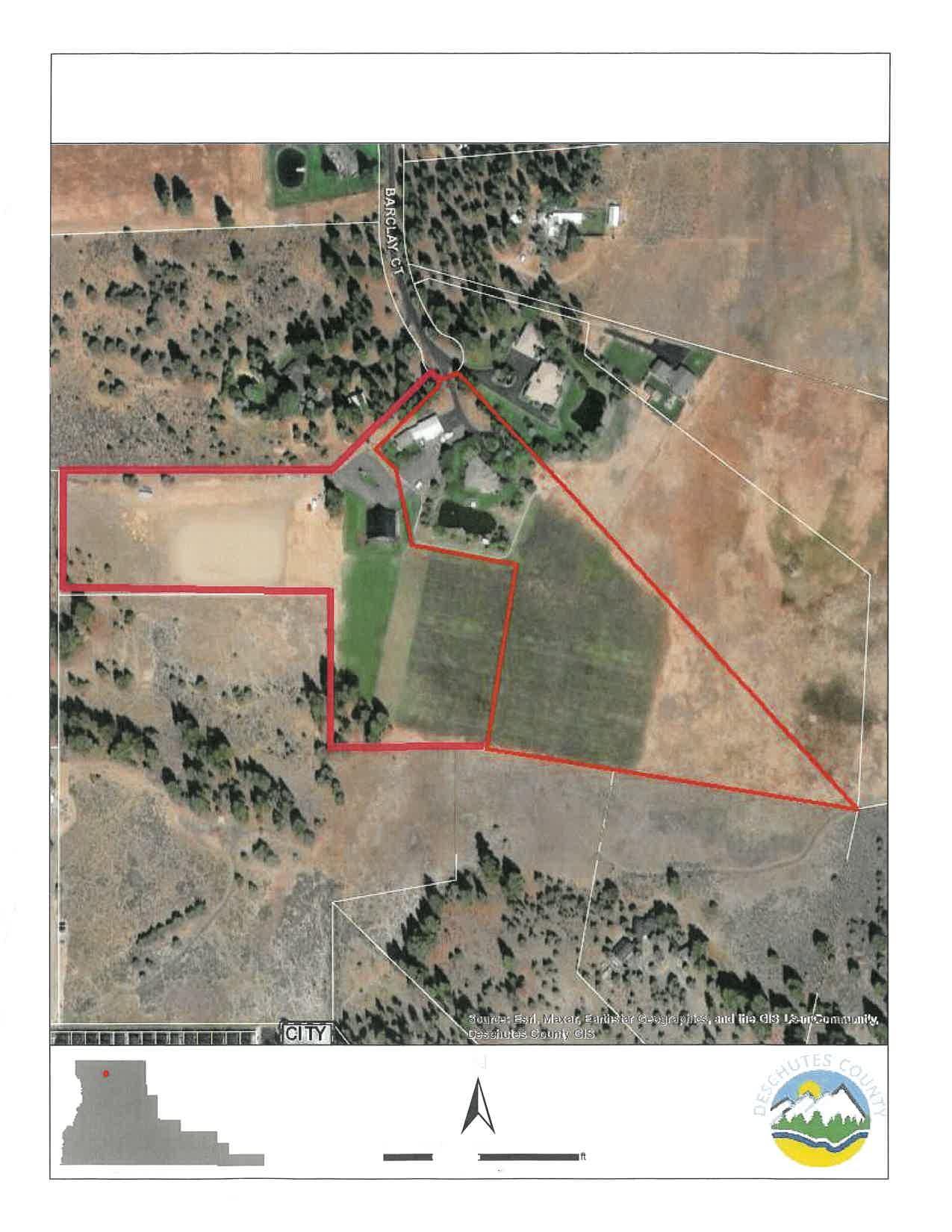
Corrected via ID app
