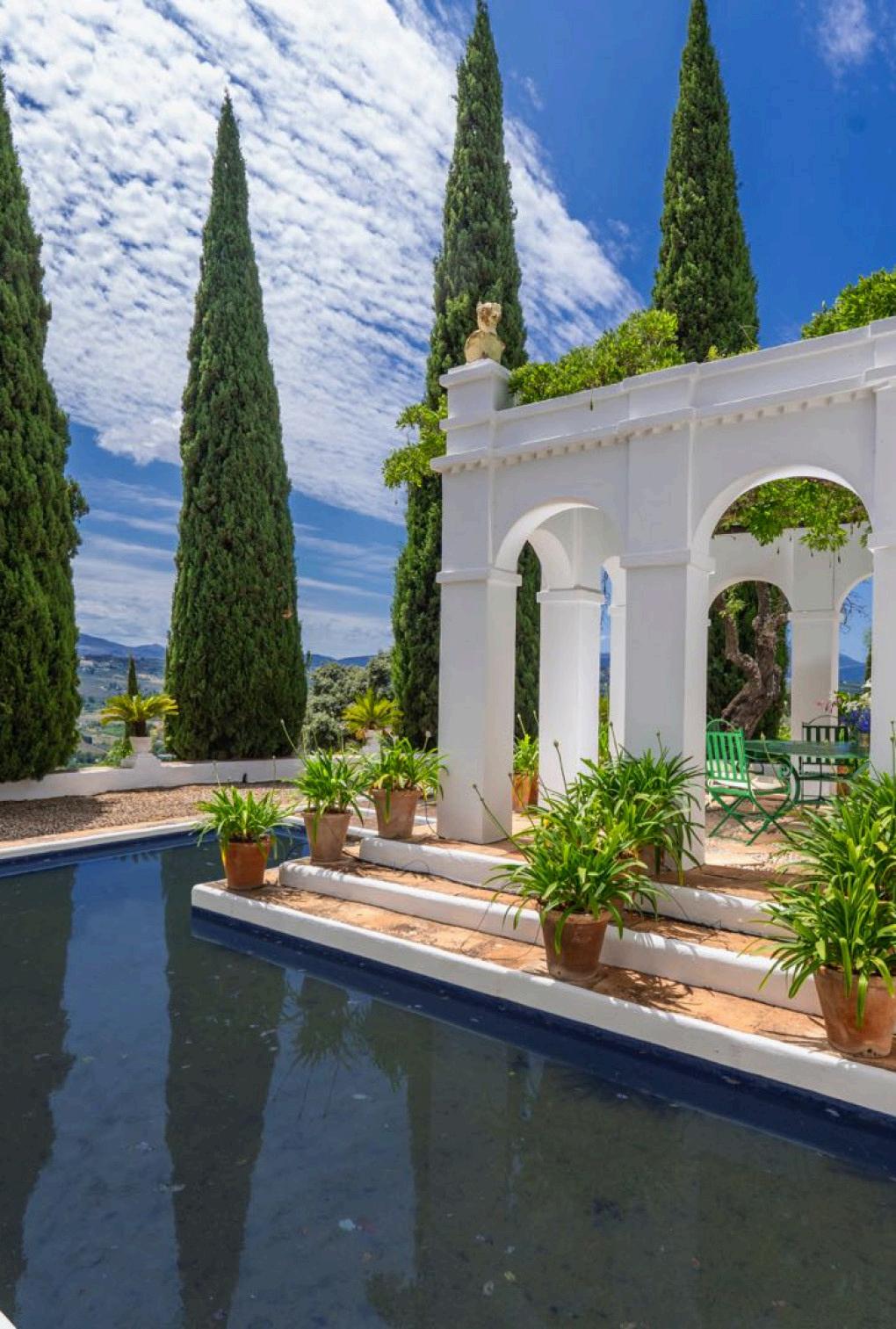

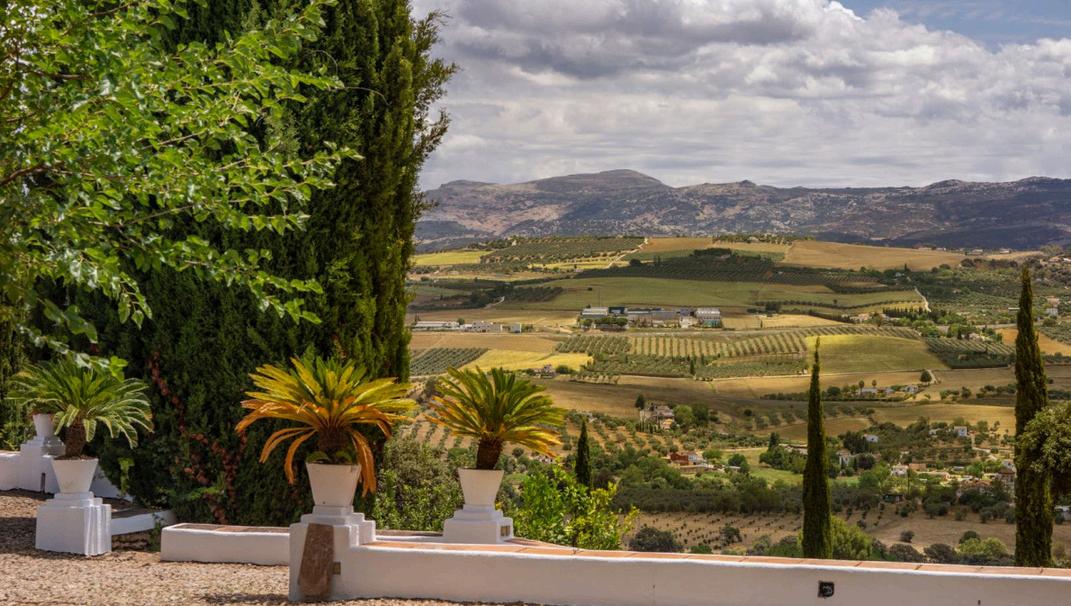
Located in Ronda, rustic estate with an approximate area of 140,000 m², it has a forest of centuries-old holm oaks of over 200 years, as well as plantations of olive trees, almond trees, walnut trees, pistachio trees, and fruit trees
The property, with a strong Andalusian accent, combines Arabic, Italian, English, and French touches, merging the best of each culture into a unique atmosphere, which only a master like the prestigious architect and landscaper Mr Mario Connio could make possible
Entering La Viñuela is an evocative journey to the most romantic Ronda, its more than 12,000 m² of garden invite you to enjoy all the senses, through its cobbled paths, wisteria pergolas, grapevines, mulberry trees, linear fountains, ponds, papyrus, calla lilies, lotus flowers, jasmine, water lilies, agapanthus, lavender carpets, and irises that show you how every corner has been nurtured and conceived over more than 40 years of dedication
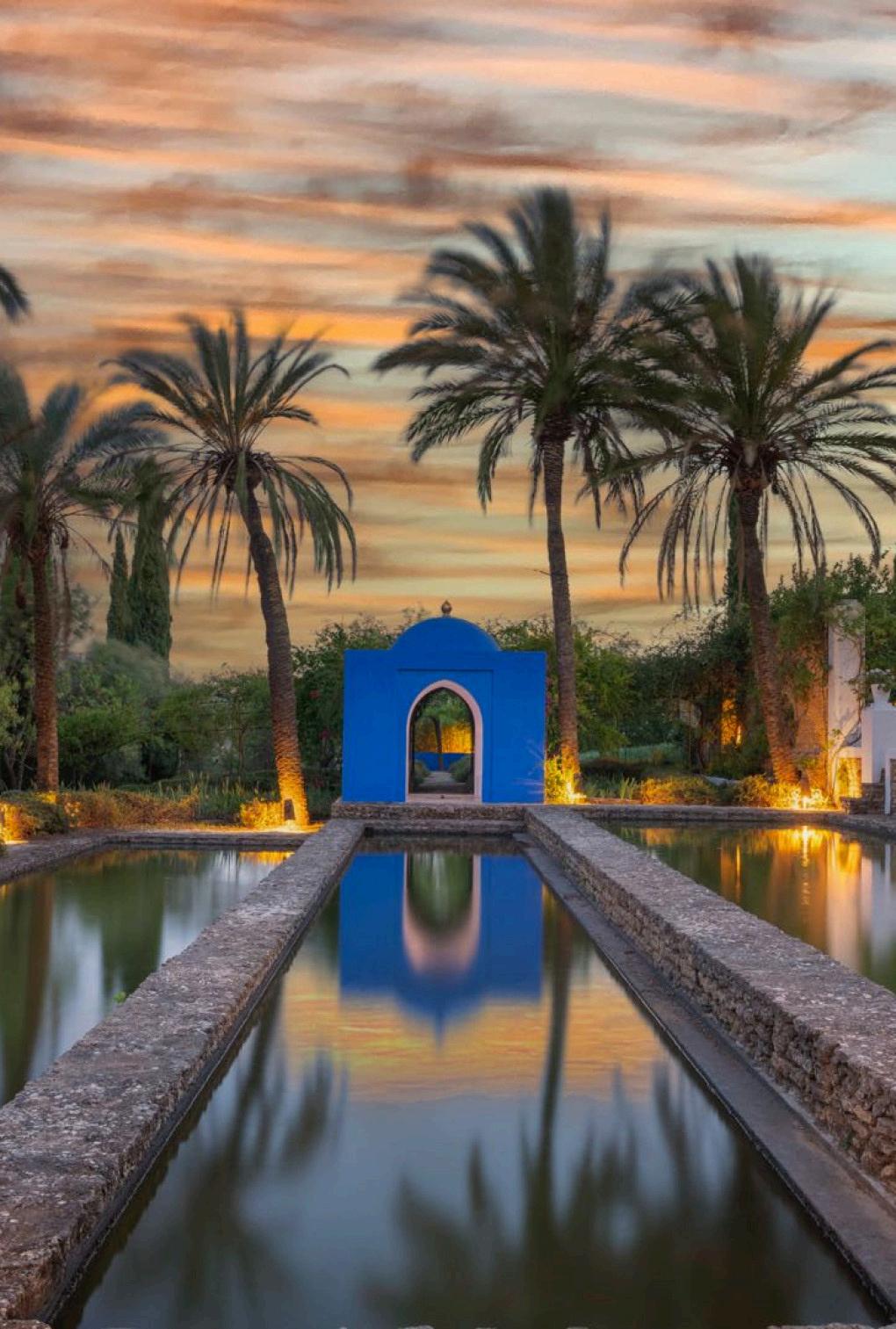
FINCAS LA VIÑUELA & LA CAÑADA
4.950.000 €
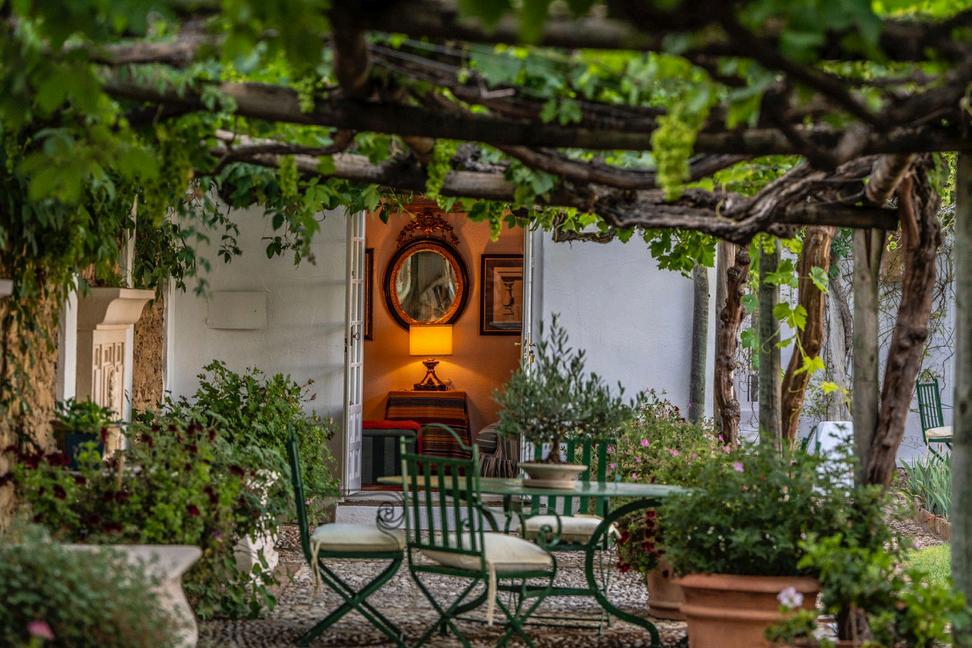
Building on everything mentioned above, it is worth highlighting the color palette used, the richness of the materials chosen, such as stones, clay, iron, wood, mosaics, glazed tiles, lime, natural pigments, glass, and artisanal fibers, both in their composition and in the traditional methods of application
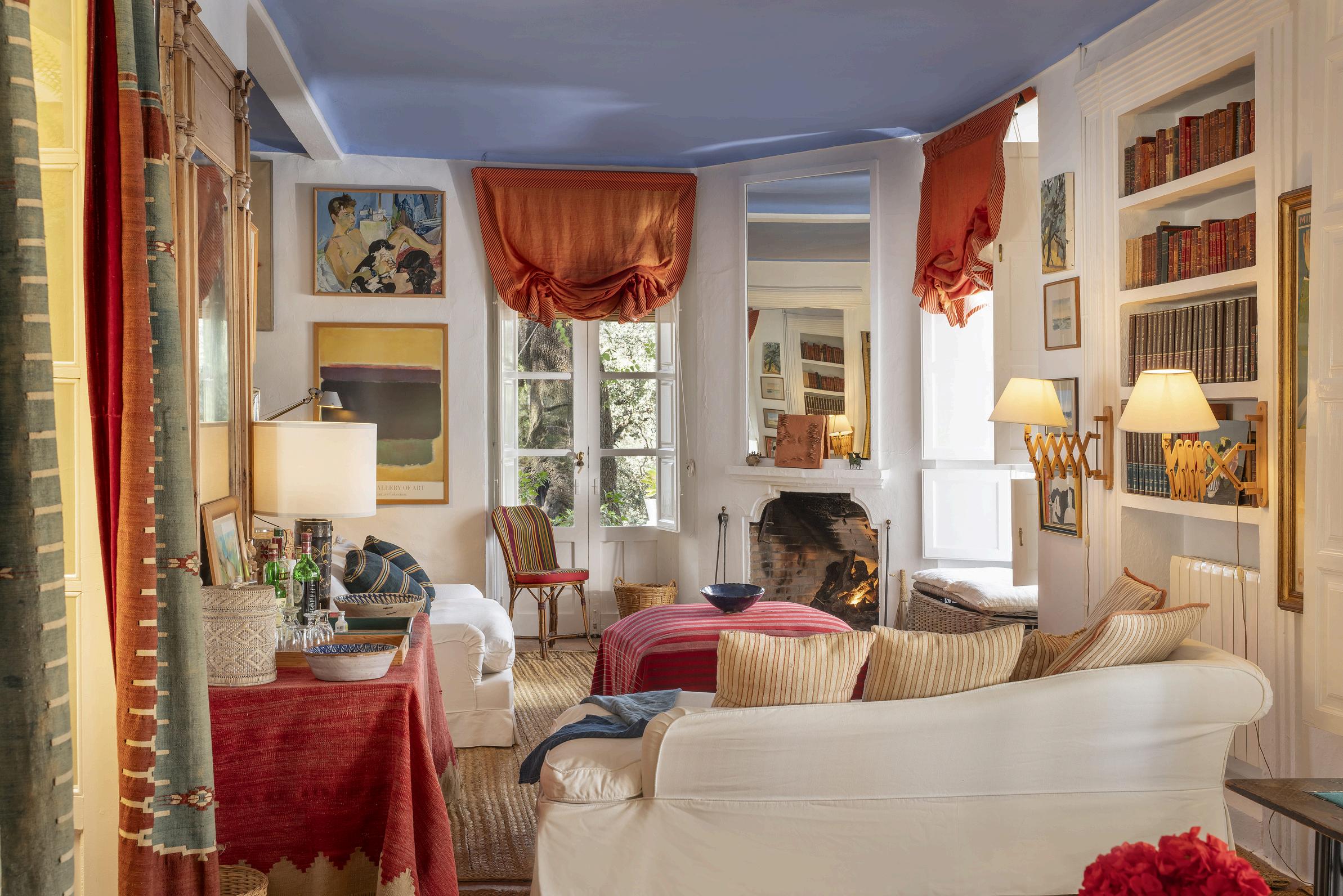
We cannot overlook the meticulous and sophisticated elegance of the interior decoration work, where hand-dyed fabrics, tapestries brought from distant travels, furniture acquired from all over the world, paintings, ceramics, art, are present in each and every room, once again achieving the set objective, a cozy country house that, by combining styles, exceeds expectations and turns it into a complete experience that you do not want to leave
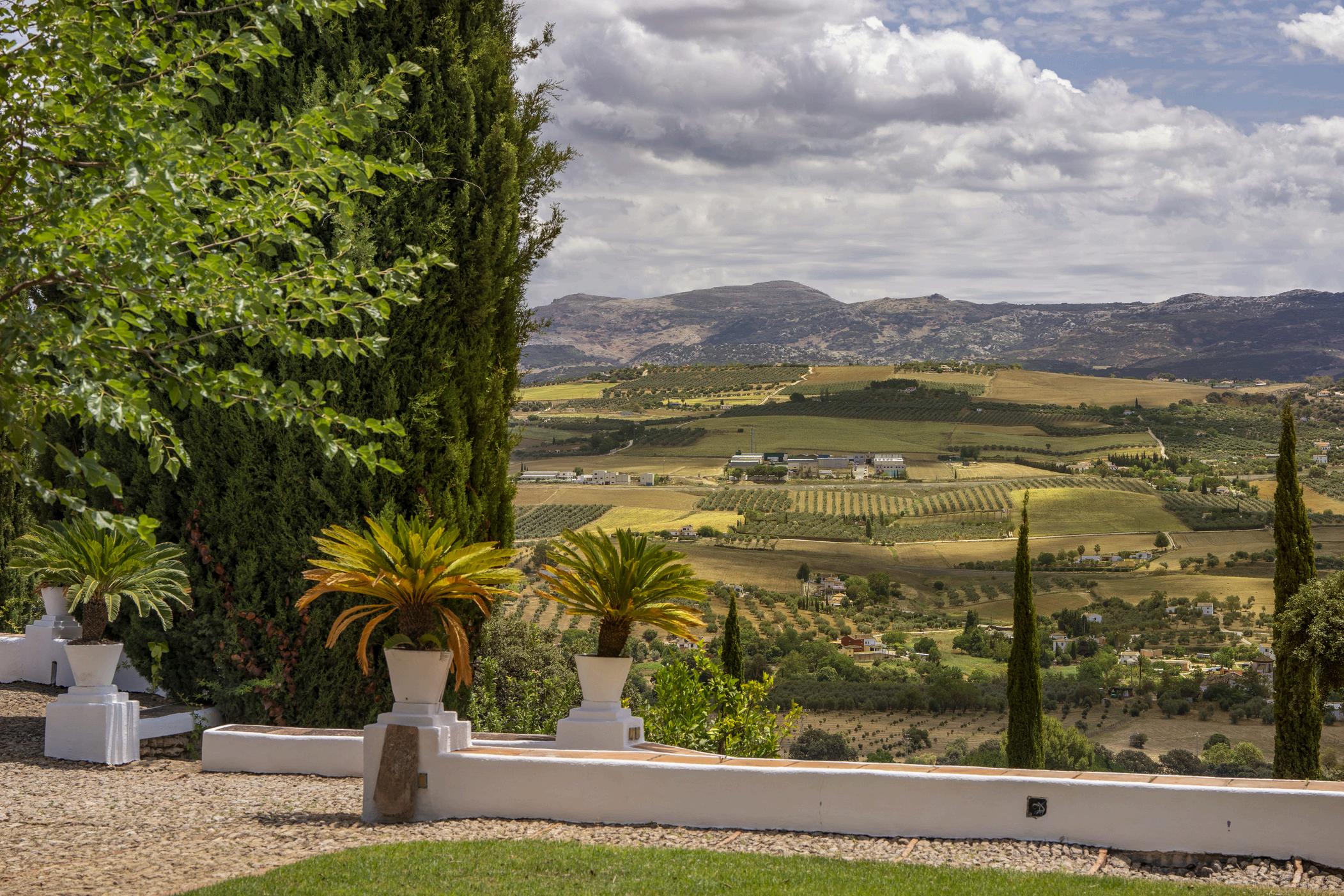
The total extension of the property is composed of the estates called La Viñuela and La Cañada, and its perimeter is fenced with game fencing
It has abundant water coming from its aquifers, which is extracted through 3 wells; 2 in La Viñuela and one in La Cañada
The electrical supply comes from the public grid and also has a photovoltaic panel installation
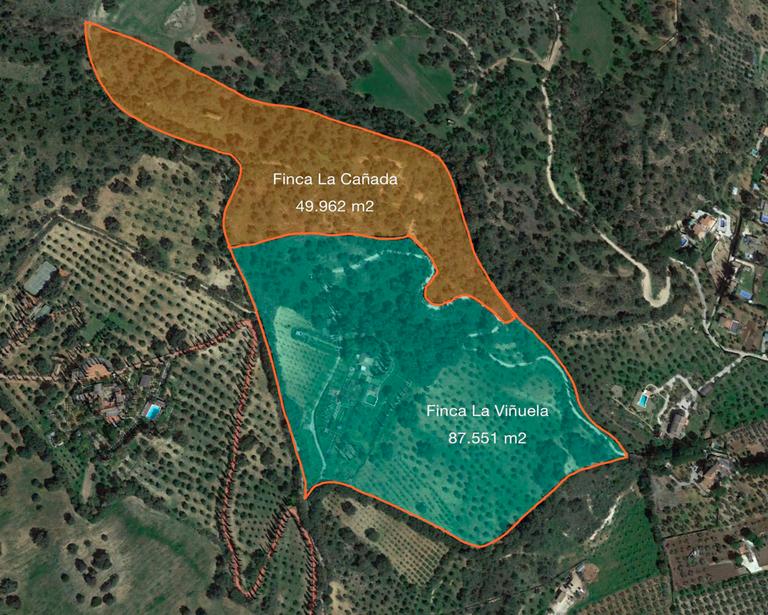
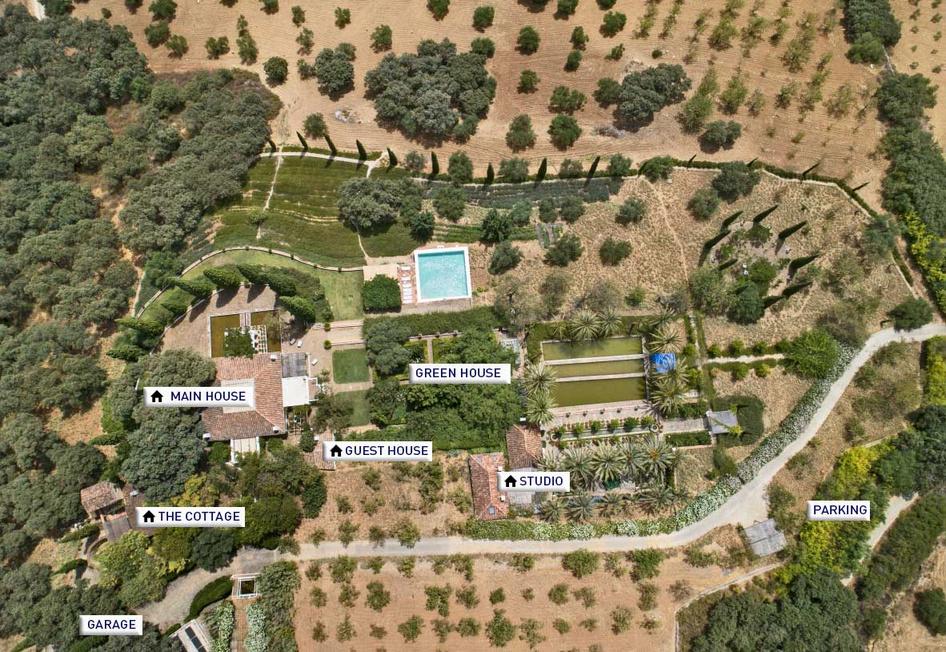
The project has been evolving and maturing over 40 years to become what it is today
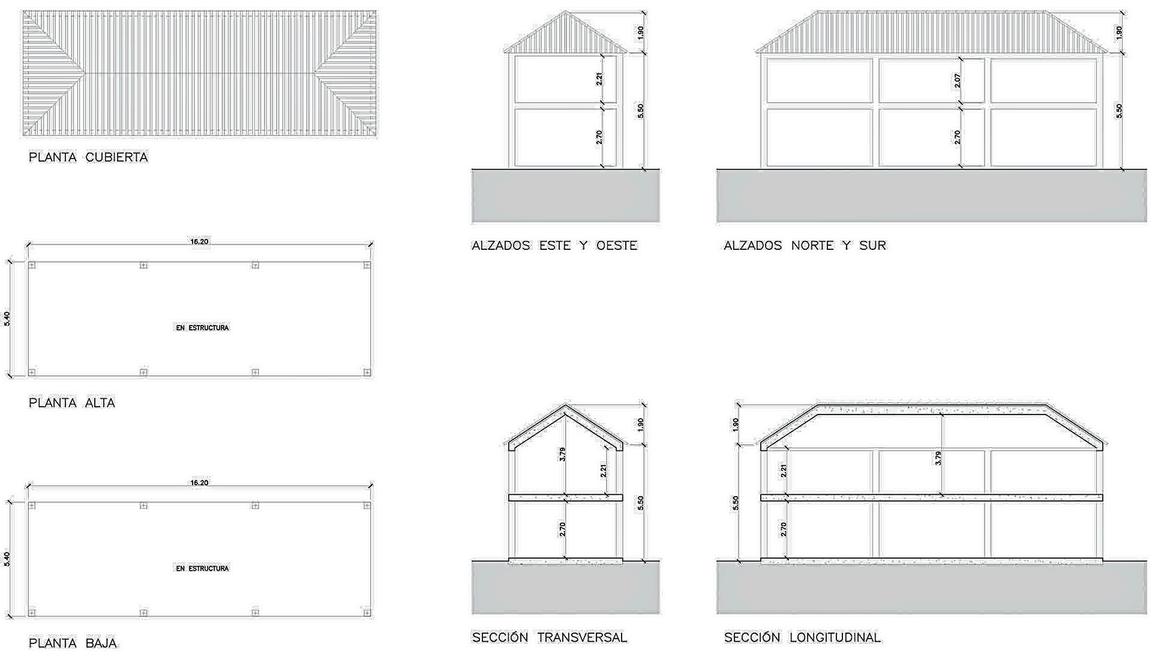
Similarly, we have a two-story structure of 175m² that offers multiple finishing possibilities

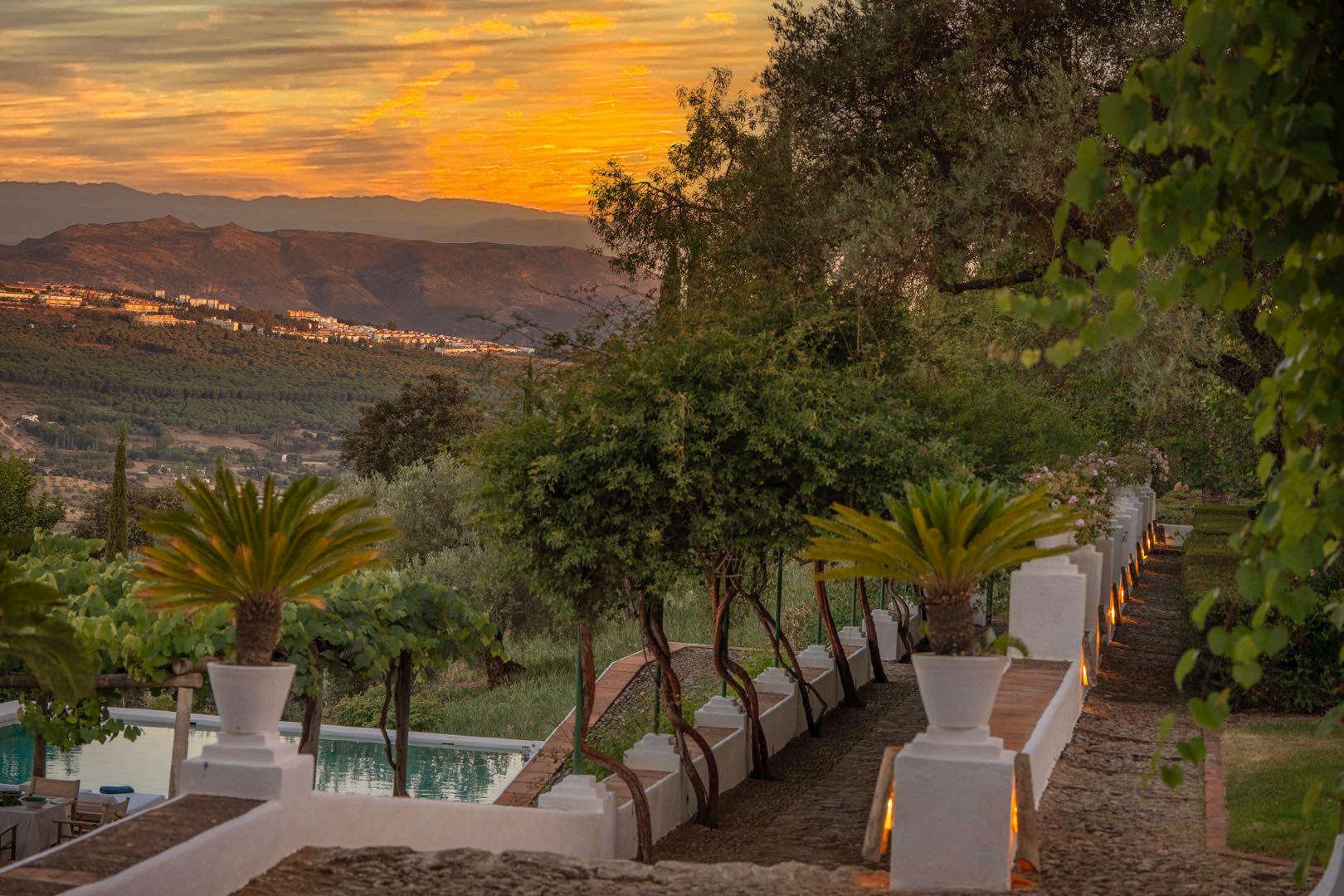
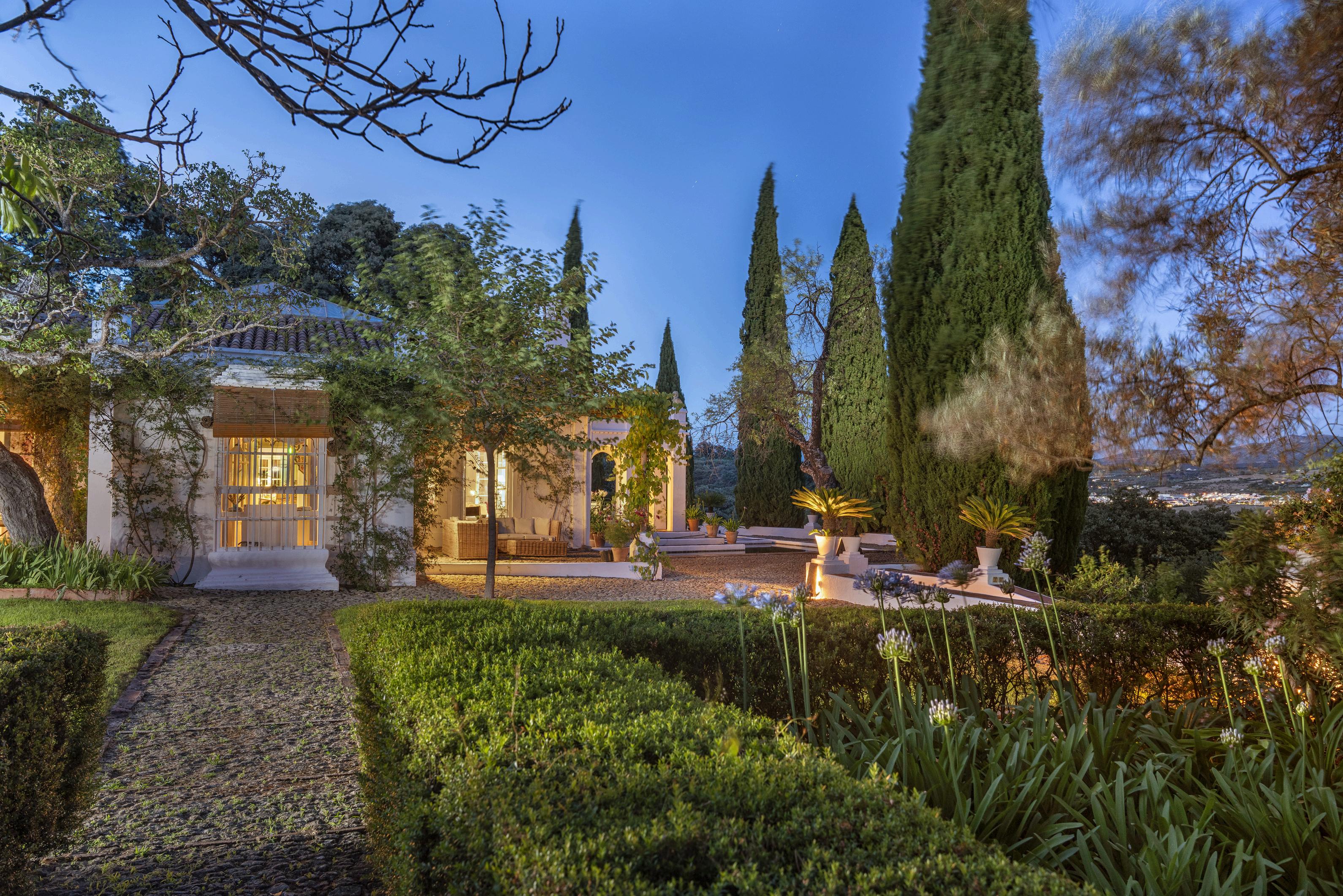
On the property, we find the following buildings: Farmhouse; Guest Suite; Studio House; The Cottage; 2 greenhouses; Dome lookout point; Garage and Pool Area

The main house, called CASA-CORTIJO, is a single-story building with an area of about 250 m2 It is accessed through a hall that leads to a courtyard with lush ferns and a glass-roofed pyramid shape, which acts as the central axis of the building, and from which the rest of the rooms are distributed
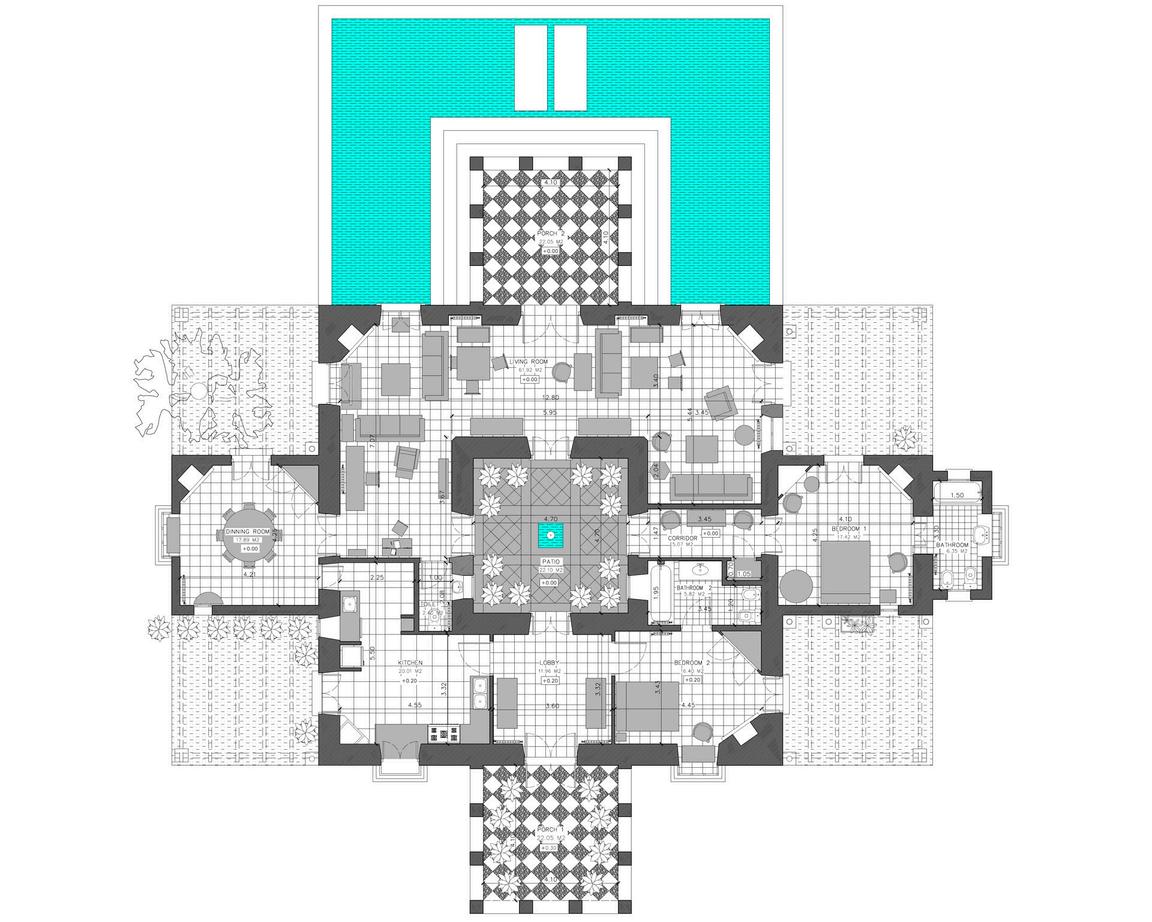
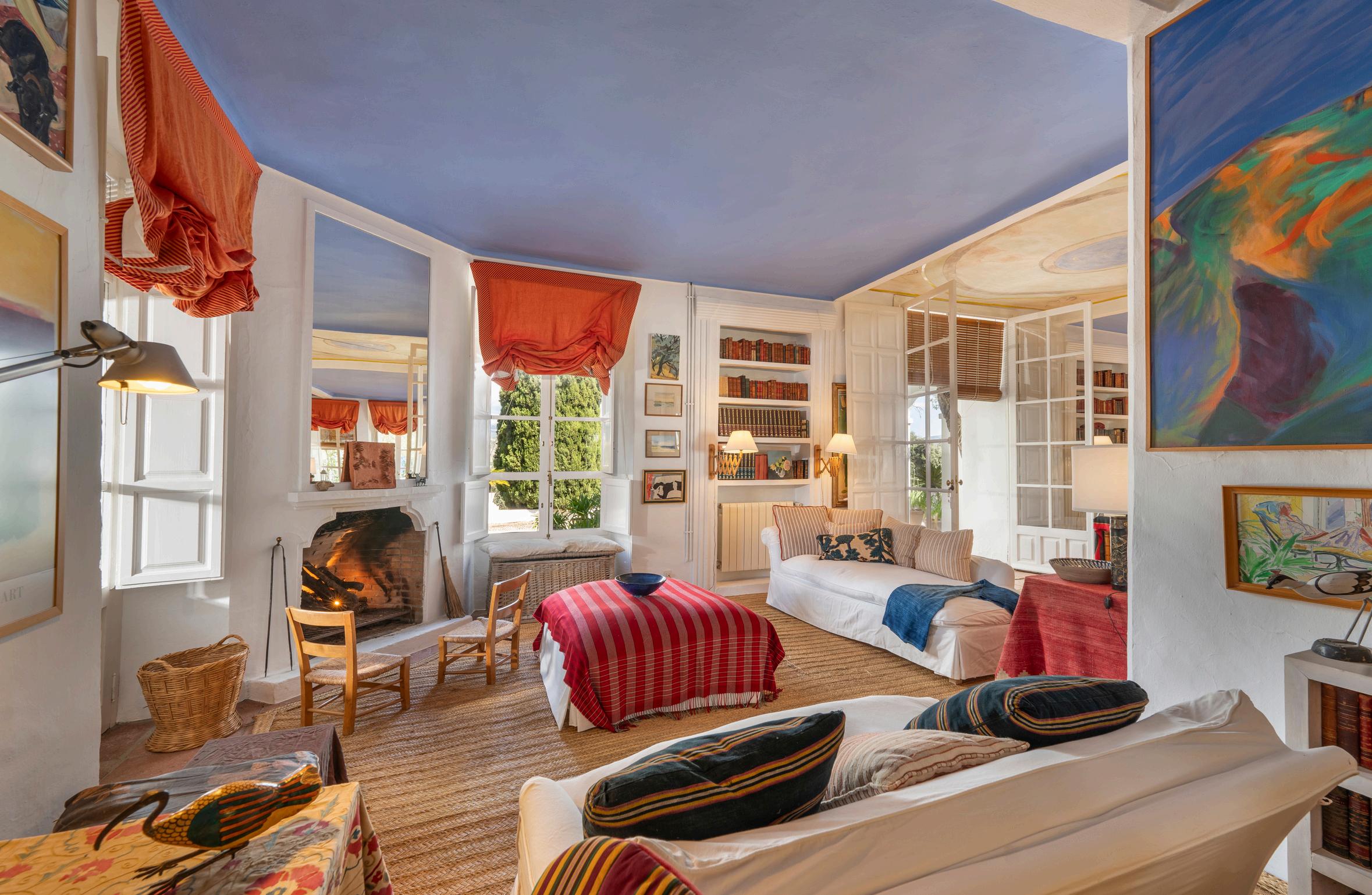
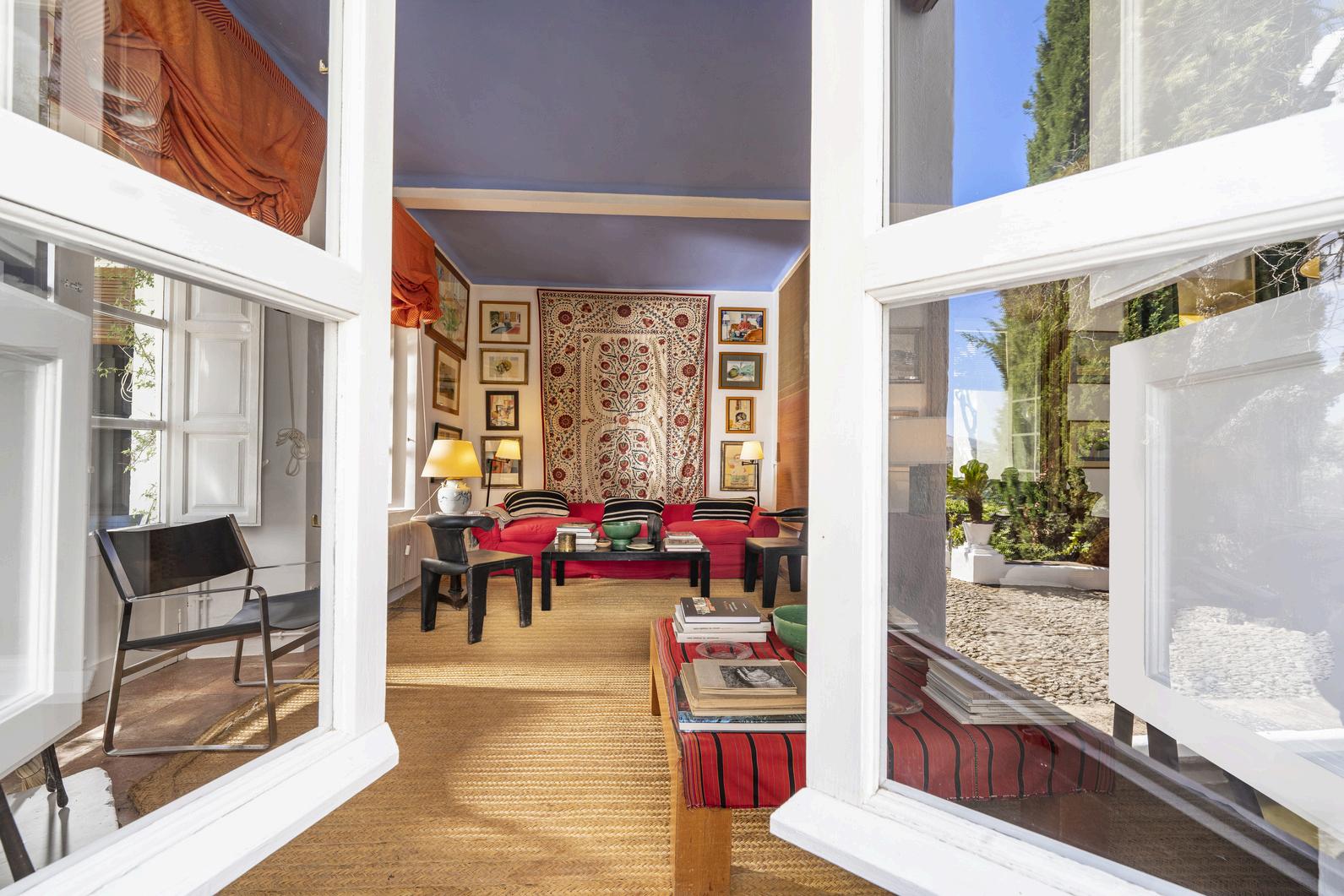
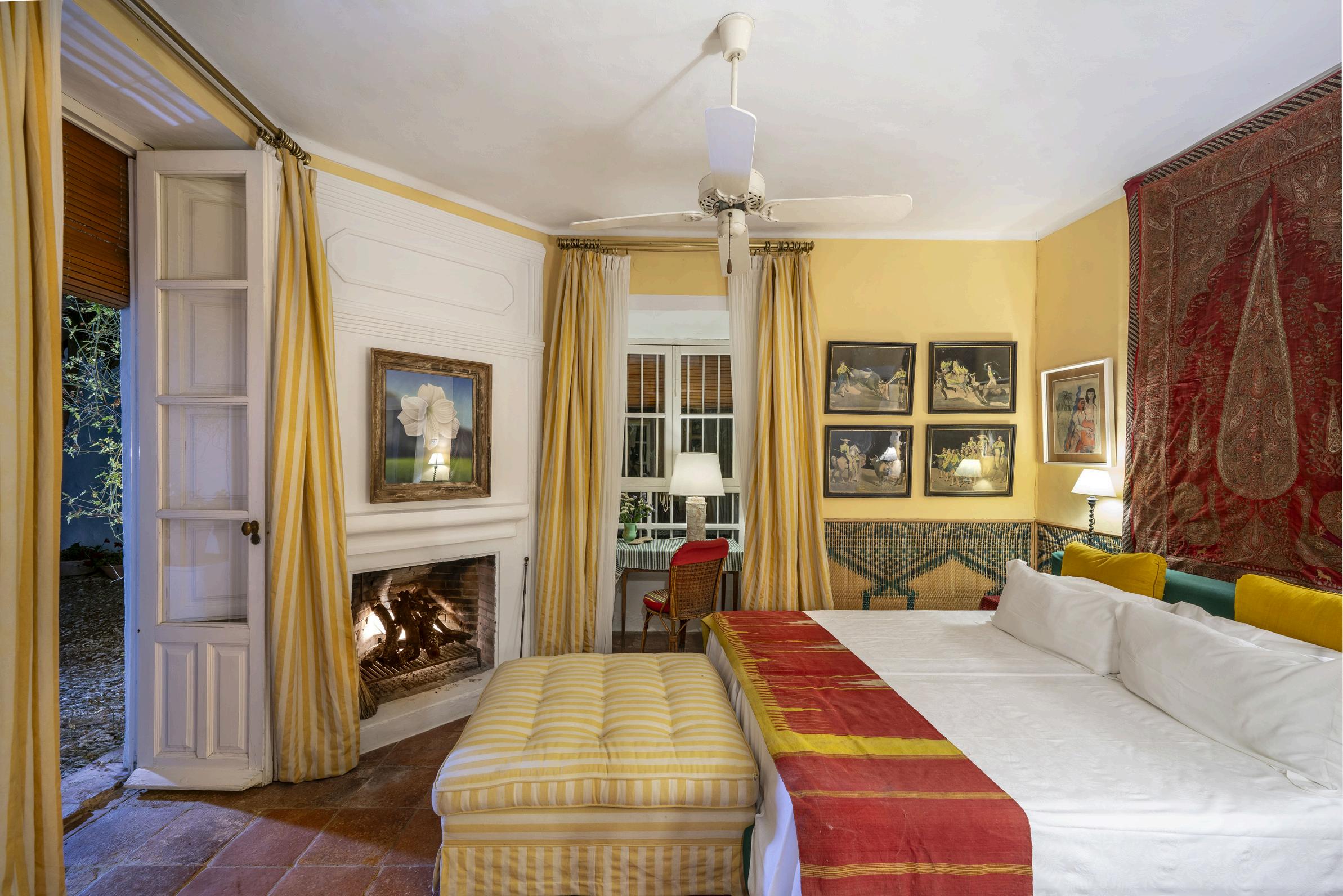
Equipped kitchen, separate dining room with a fireplace; 2 bedrooms with en-suite bathrooms; U-shaped living room with several areas and fireplaces
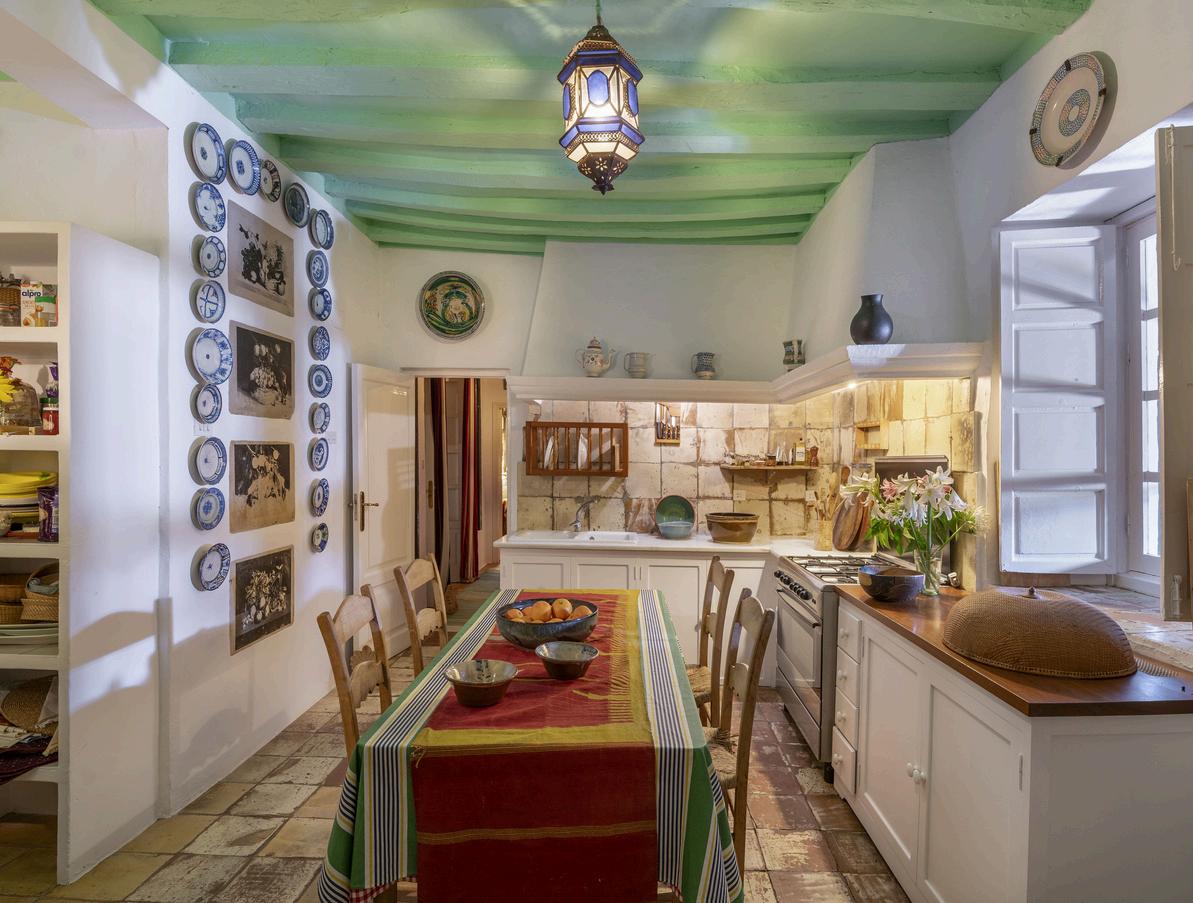
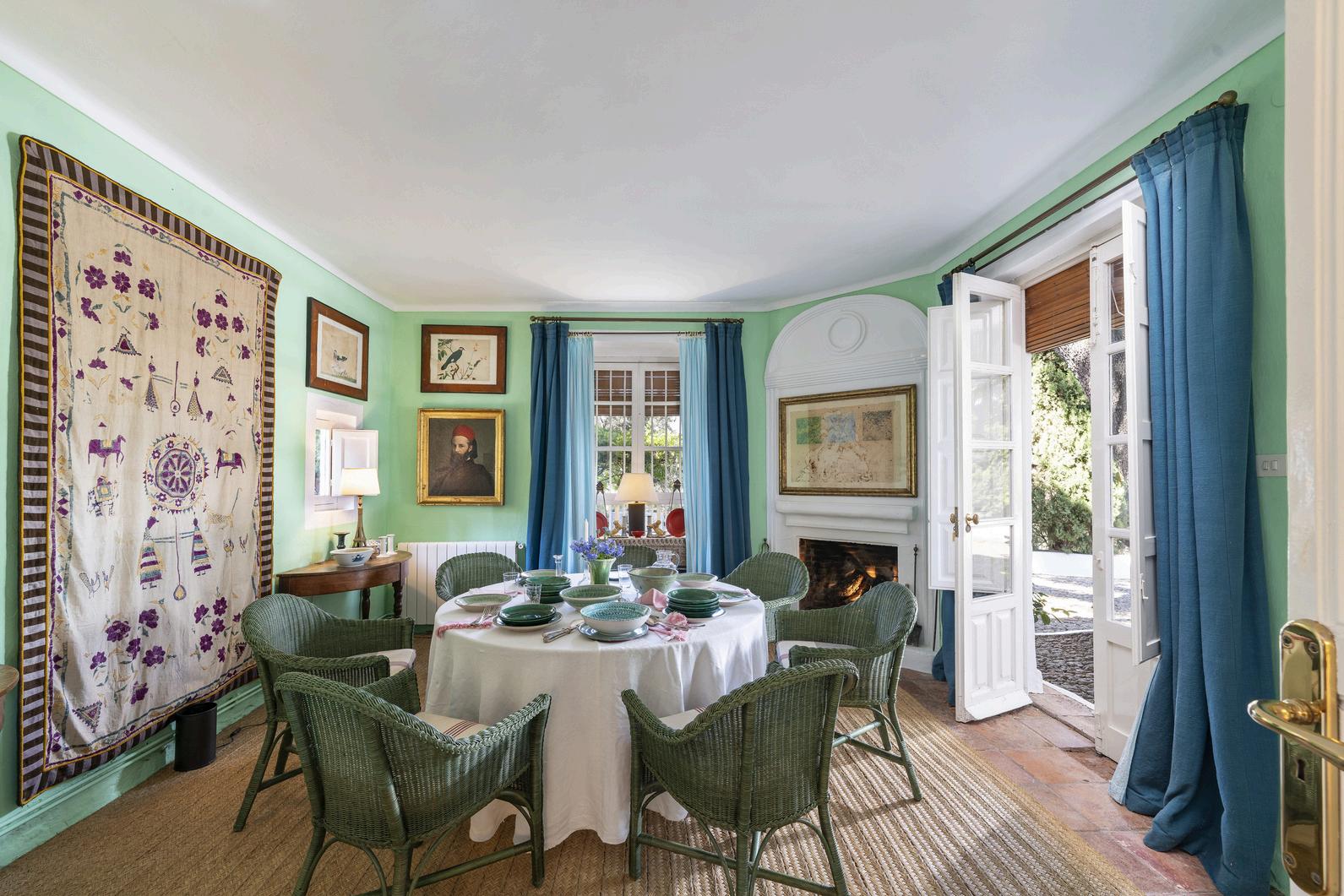
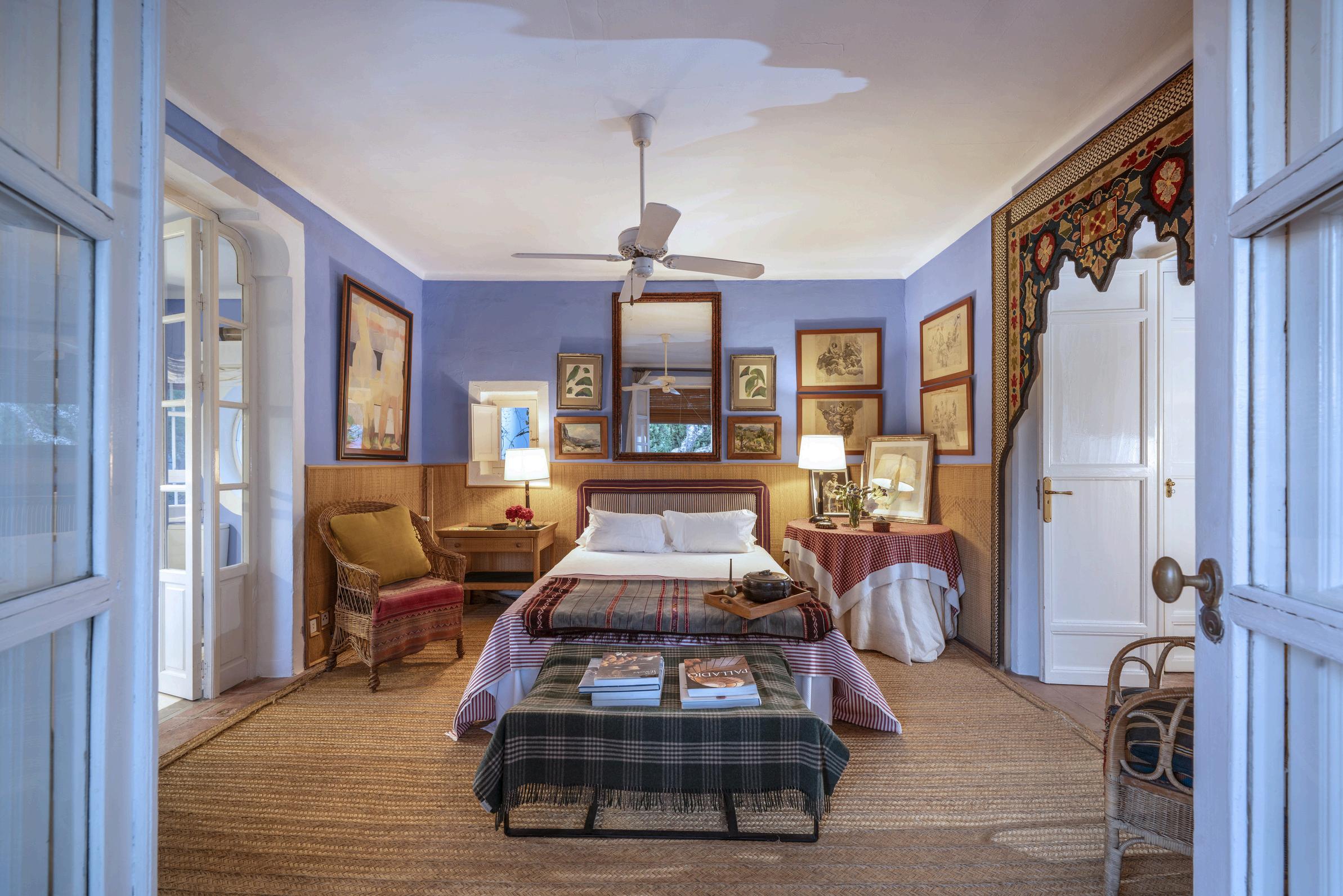
All rooms connected to the outside through a 23 m² covered terrace to enjoy the extraordinary panoramic views of the valley, Sierra de las Nieves, Sierra de Grazalema, and the city of Ronda
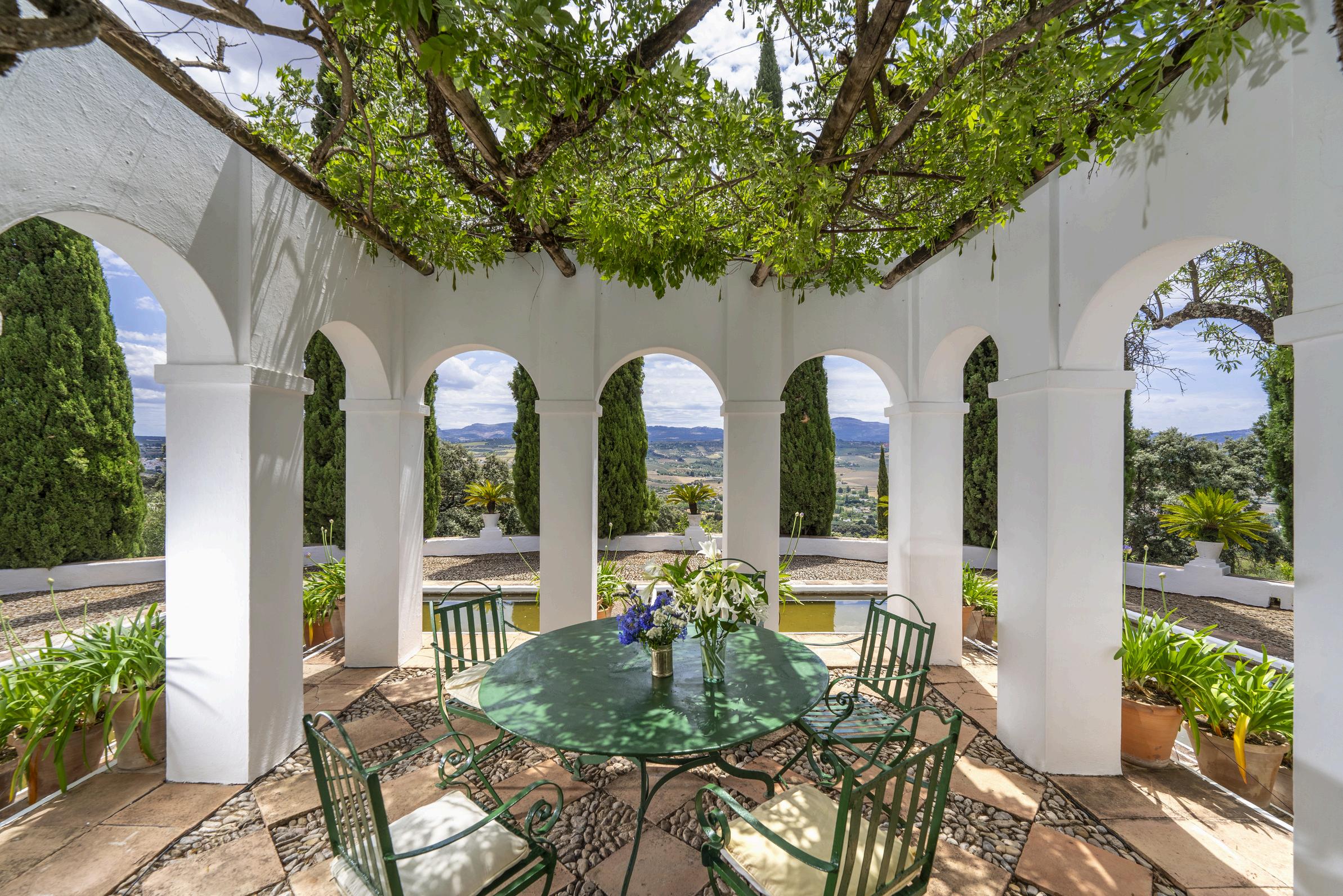
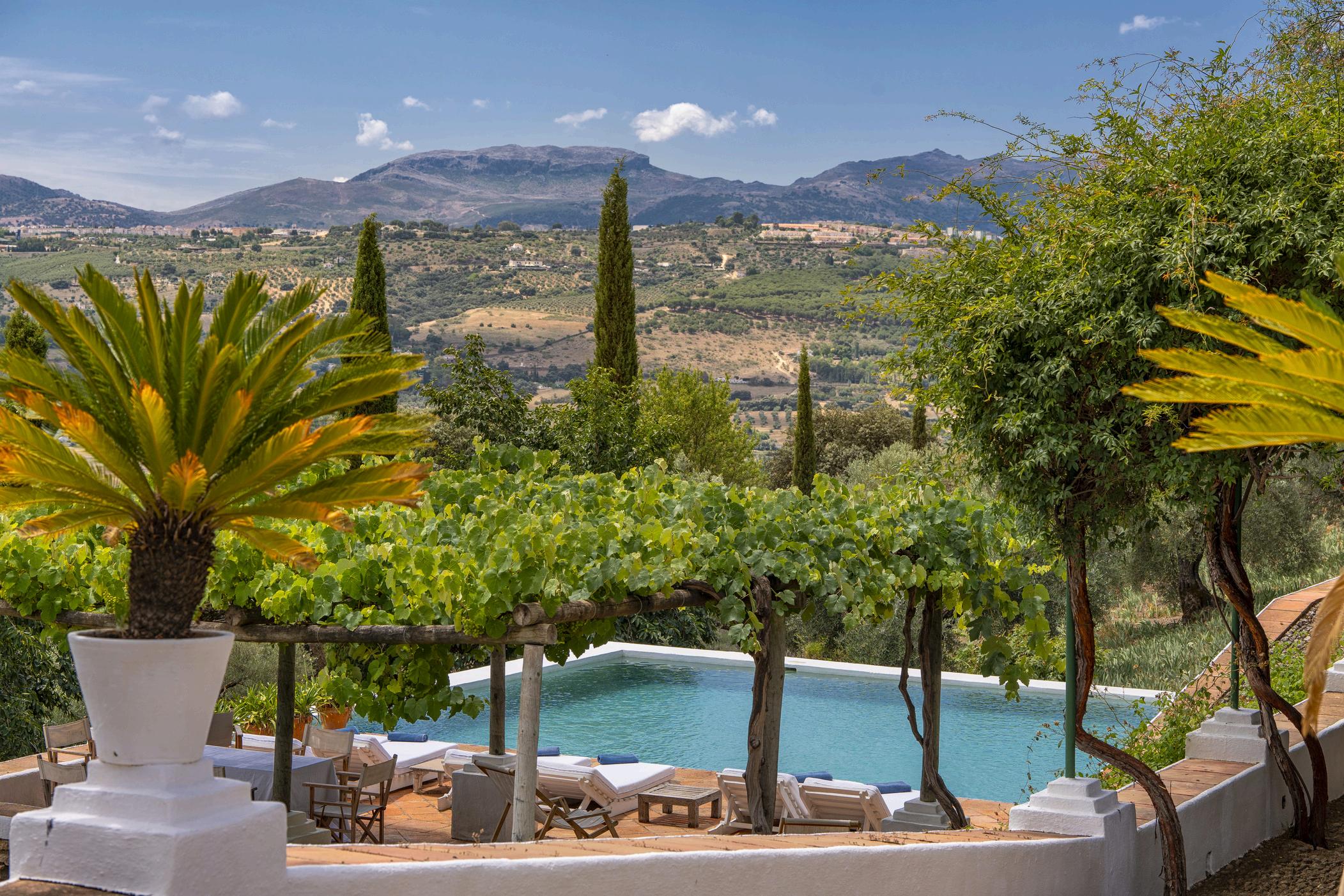
GUEST SUITE
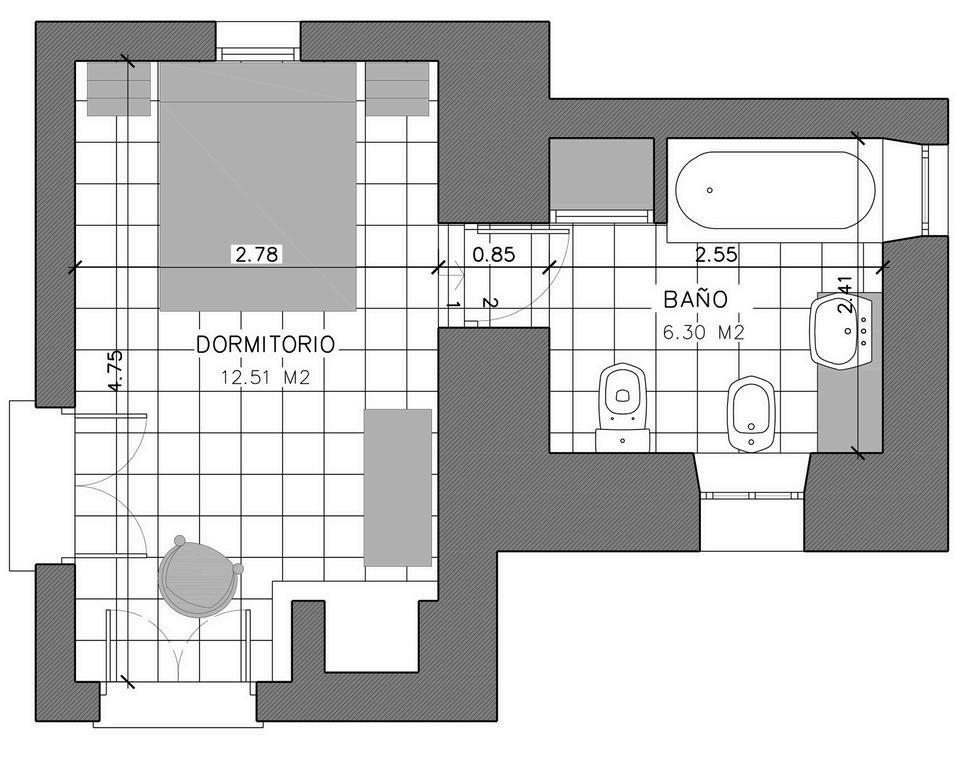
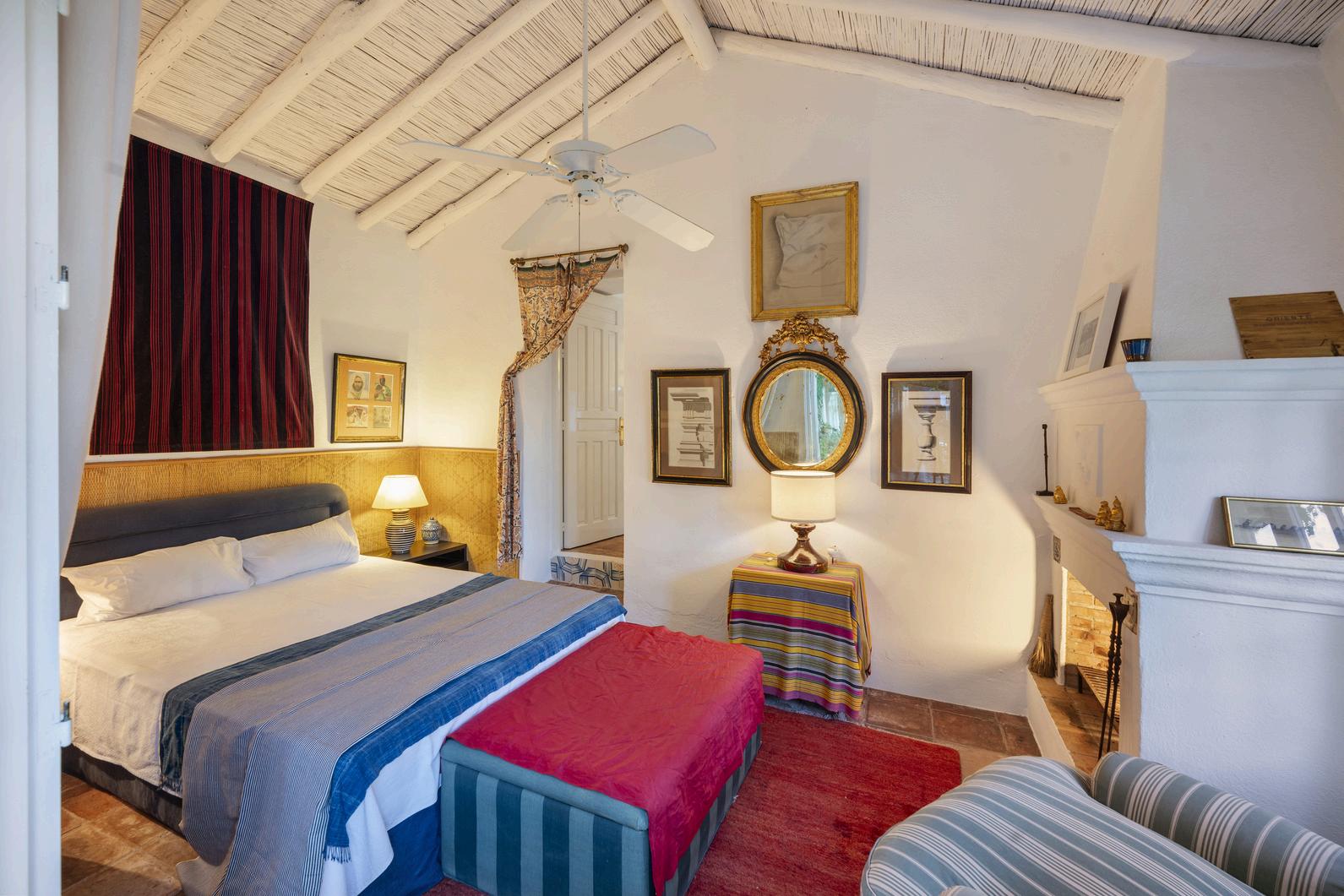
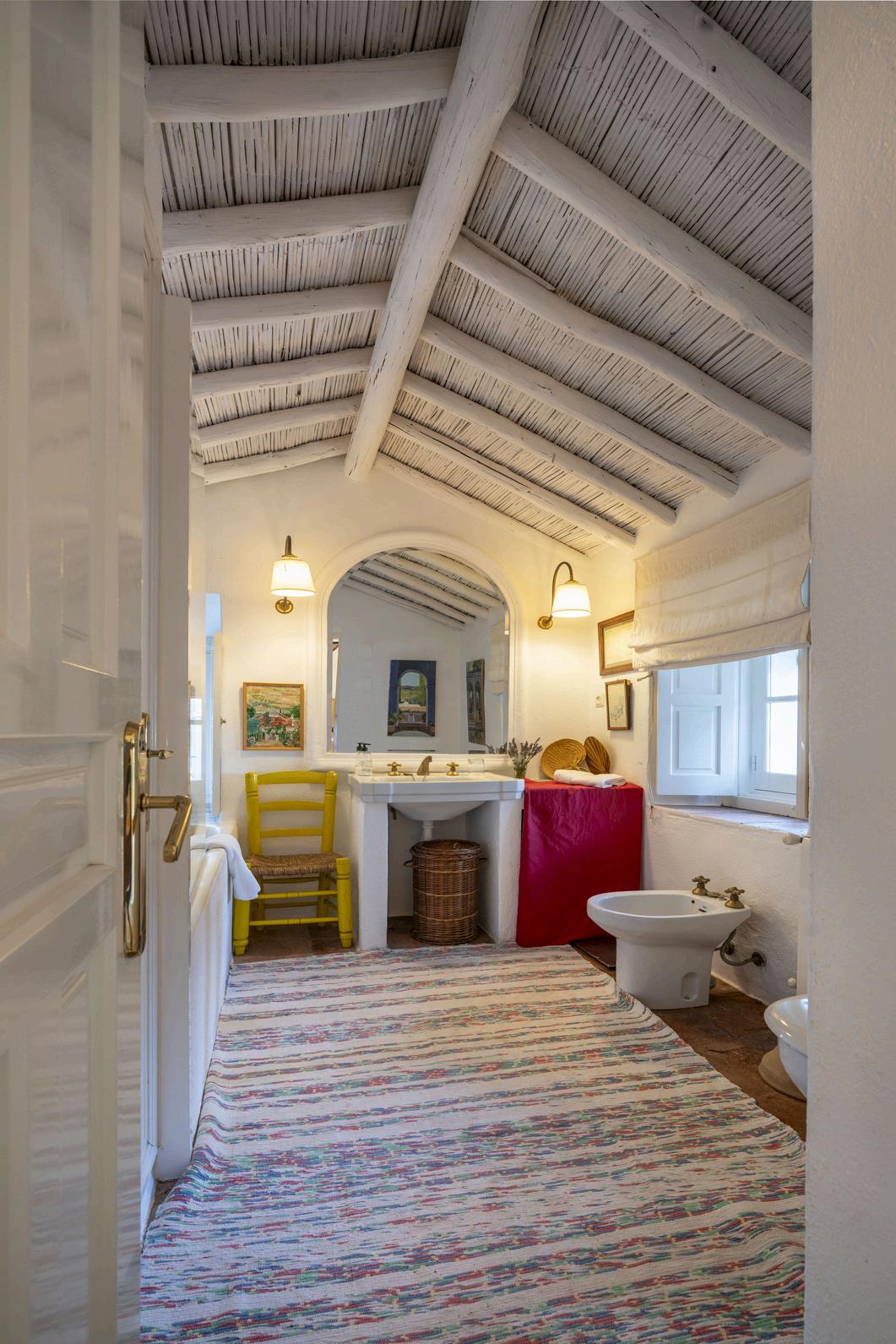
GUEST SUITE: Close to the main house and with an independent entrance, there is an extension of 32 m² which was formerly a bread oven and has been converted into a charming guest room with a fireplace and an en-suite bathroom
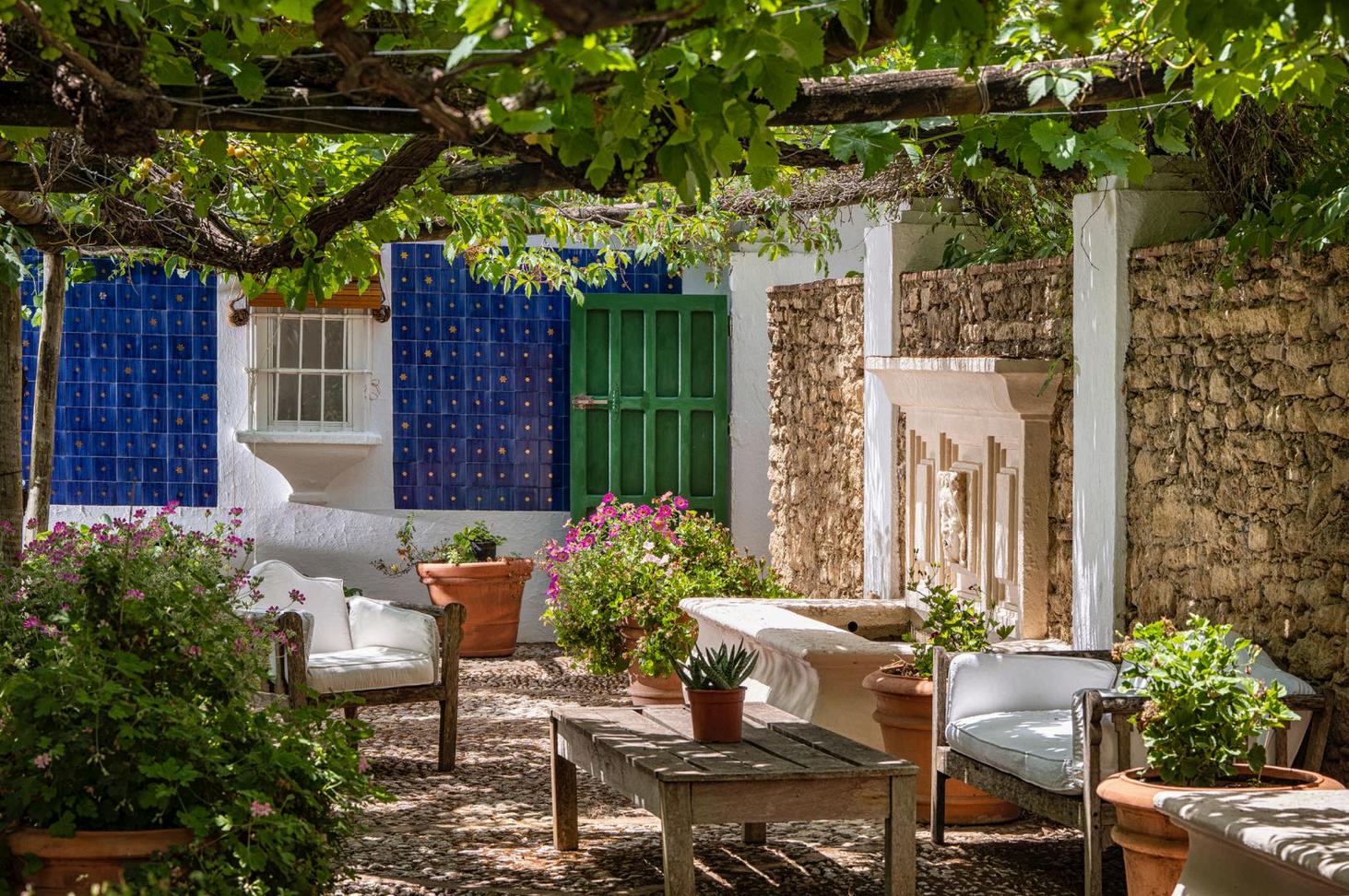 03 | RC-2320P RE/MAX COLLECTION Sotogrande Marbella Costa del Sol
Finca La Viñuela · Ronda · Málaga· Spain
18 | RC-2320P · RE/MAX COLLECTION Sotogrande · Marbella · Costa del Sol
03 | RC-2320P RE/MAX COLLECTION Sotogrande Marbella Costa del Sol
Finca La Viñuela · Ronda · Málaga· Spain
18 | RC-2320P · RE/MAX COLLECTION Sotogrande · Marbella · Costa del Sol

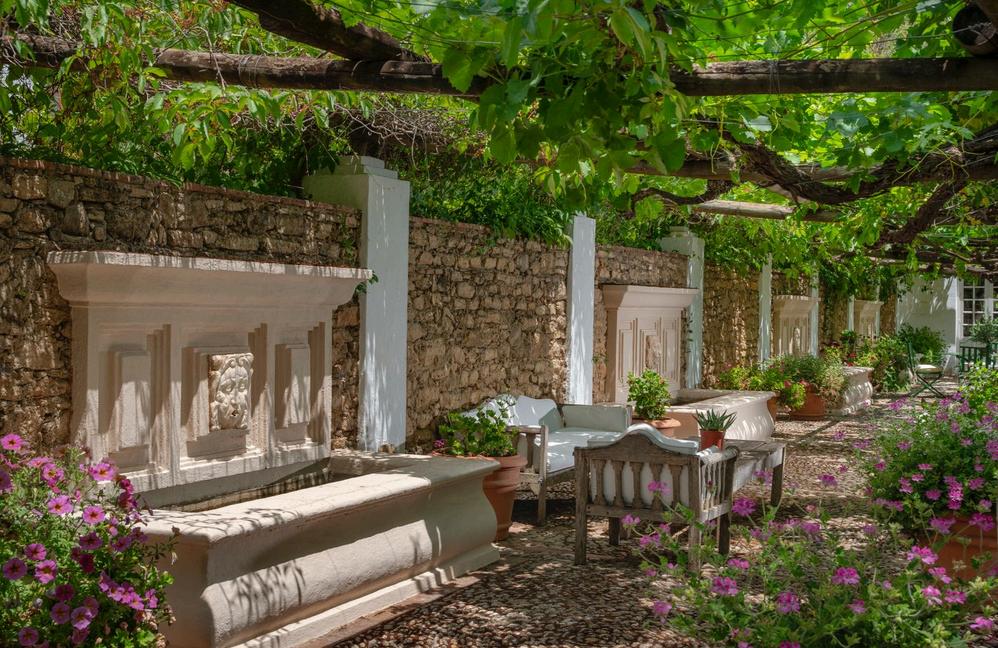
Through a beautiful cobblestone path lined with fountains and pergolas of virgin vines and blackberries, we arrive at a 108 m² STUDIO-HOUSE with a separate kitchen, a bedroom with an ensuite bathroom, a living room with a fireplace, and its own patio






 Finca La Viñuela · Ronda · Málaga· Spain
Finca La Viñuela · Ronda · Málaga· Spain







