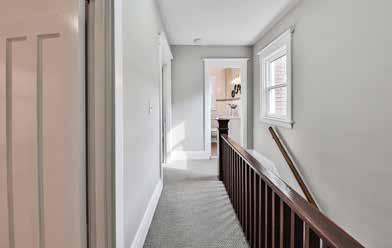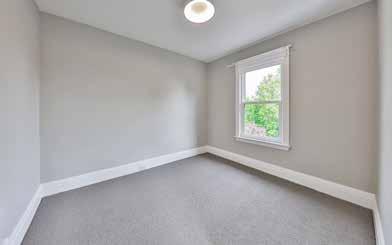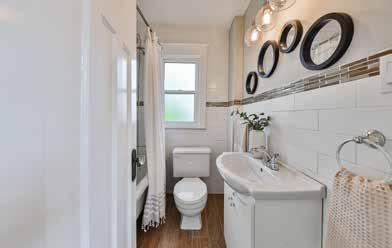58 CHATHAM STREET, HAMILTON




58 CHATHAM STREET, HAMILTON Scan for Property Video





Welcome to 58 Chatham St located on a sought after street in the Kirkendall area and is just steps to the trendy Locke St. District. This updated Century home offers you over 1,700 sq. ft. of living space on all 3 levels, a porch, great curb appeal plus TWO rear parking spots! Some of the many updates include the Furnace (2019) Central Air (2019), Washer (2019) and Dryer (2013), New Fridge (2020), New Carpeting (2020), New Front Door (2019), Repainted interior of the home in both 2020 and 2023, Windows and New Flooring throughout the basement (2023). You will love the Open Concept floor plan on the Main Level of this meticulously maintained Century home. The Main Level offers you character and charm from the intricate hardwood floor design to the fireplace in the living room! The living room space features hardwood flooring that flows nicely into the dining room area that looks on to the beautifully Updated Kitchen. The Kitchen has plenty of counter space & cupboard storage and a patio door that leads to your large composite deck and your beautiful 151’ deep backyard. There is also a 2-piece powder room on the main level. The Upper Level offers you a 4 piece bathroom at the top of the stairs, a beautiful sunlit Primary Bedroom which offers you wall to wall closet space and two additional bedrooms. The Lower Level provides you with a spacious recreation room and laundry room. You can walk out your front door walk to Locke Street to grab your morning coffee, enjoy a fabulous lunch or dinner at one of the amazing restaurants or enjoy the shops of Locke St.! You are just minutes to Hwy. 403, close to parks, downtown Hamilton, shopping, schools and a short drive to McMaster University and Mohawk College.












 Hallway
Hallway




5
5
5 8 Cha tha m S tr e et





