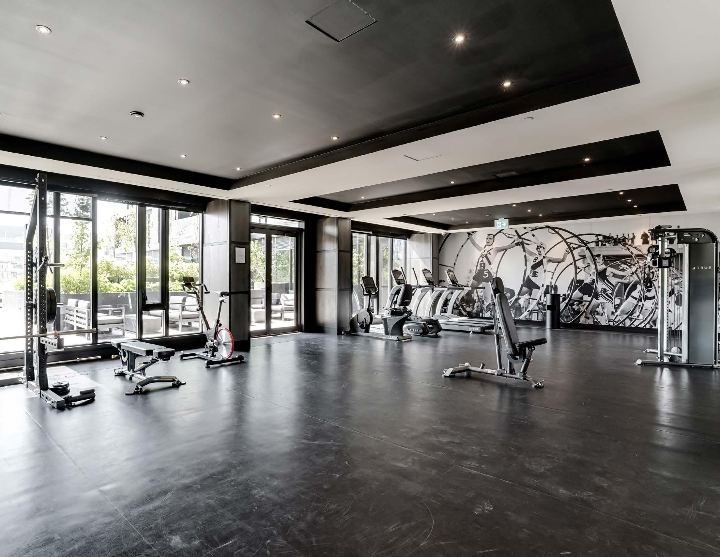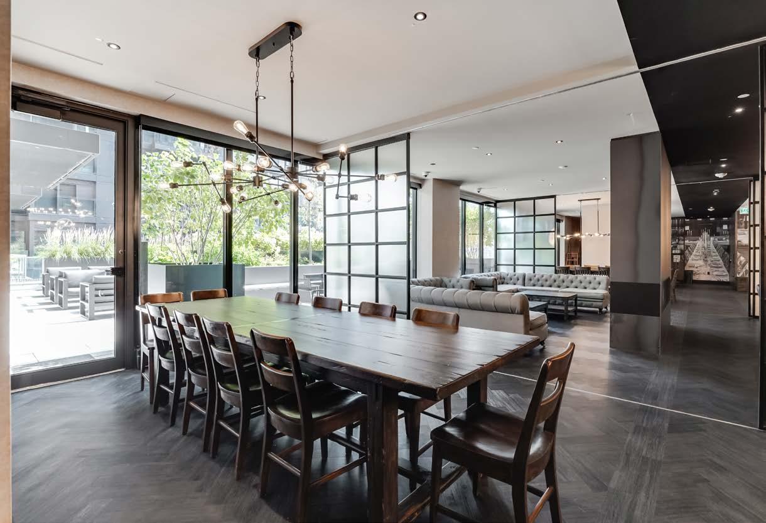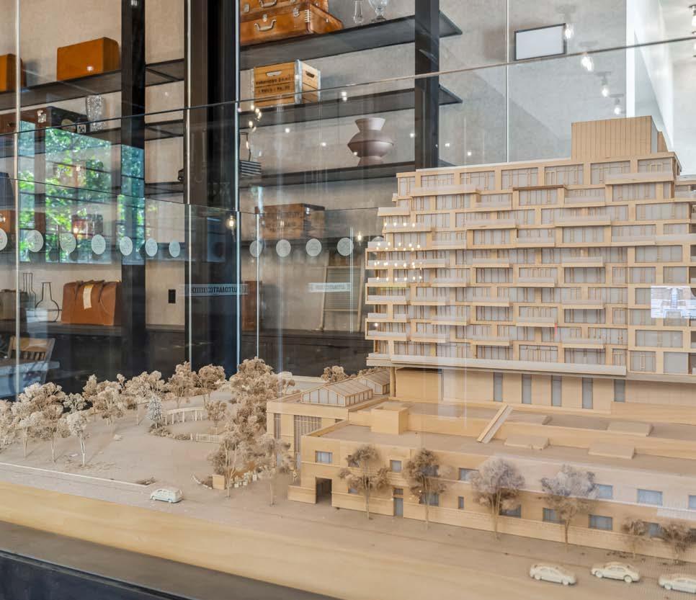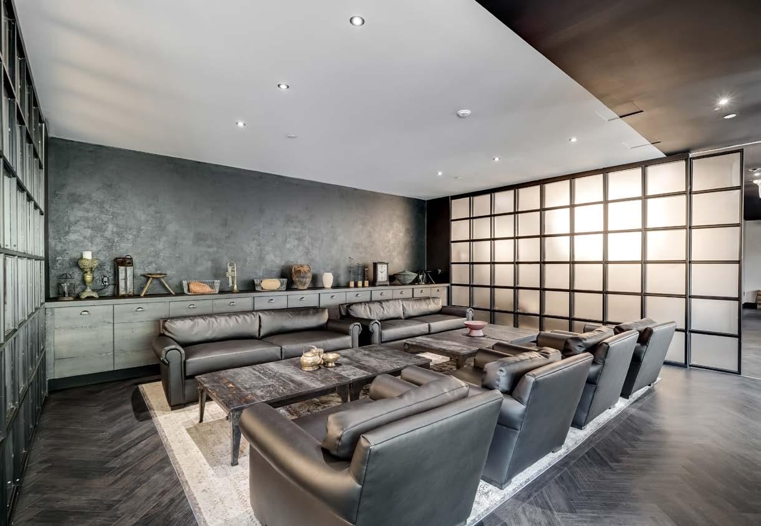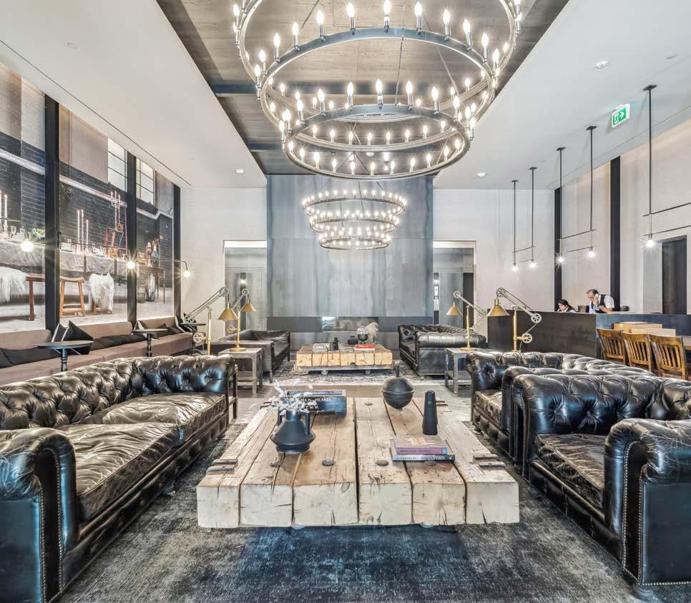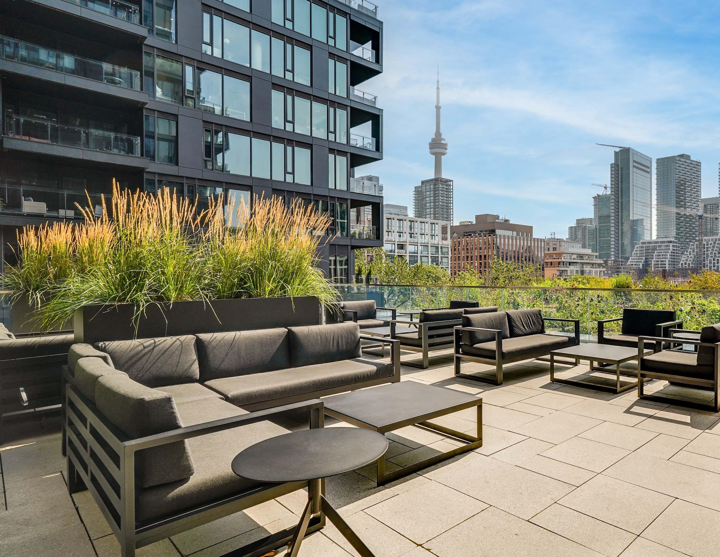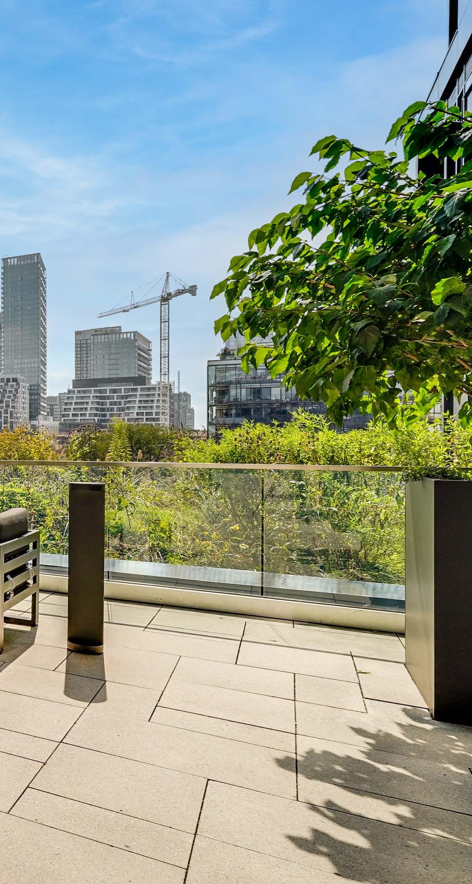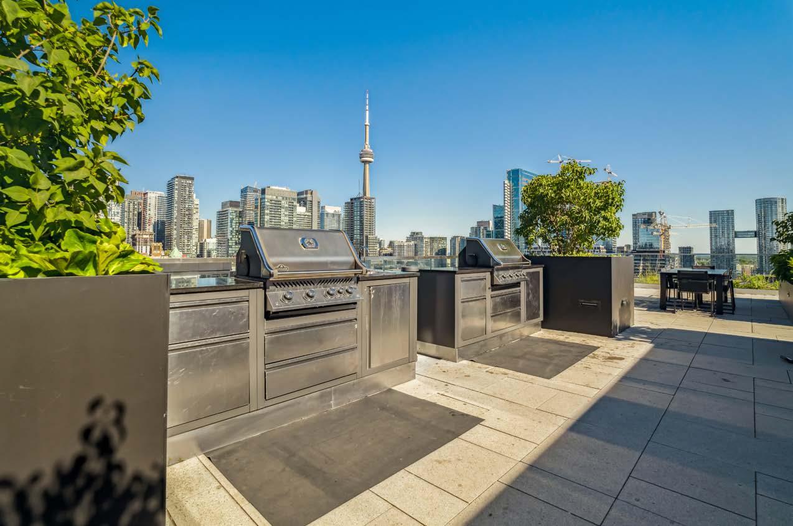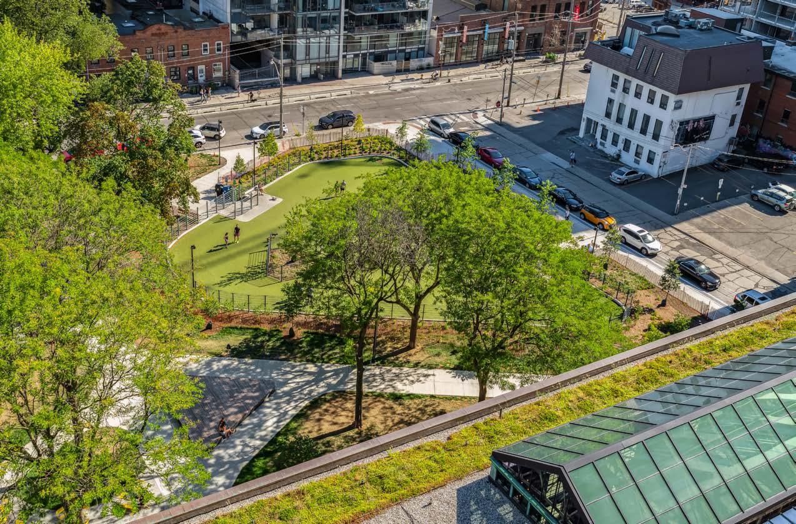
PROPERTY INFORMATION
Welcome this contemporary modern 1 bedroom, 1 bathroom unit in the coveted Waterworks Building - a remarkable 1930’s utility building transformed into a boutique 13-story condominium, offering a unique blend of historic charm, modern luxury living & state of the art amenities. This spacious condo showcases high end luxury finishes including 9-foot smooth ceilings with pot lights, floor to ceiling windows, wide-plank modern floors, an oversized kitchen island, built in appliances with an upgraded gas stove, marble style backsplash & upgraded additional pantry space with pull out drawers. Enjoy your morning coffee on your sun-filled 94 sqft terrace balcony with gas line hook-up. This show stopping condo is located above the brand new Waterworks Food Hall, steps from public transit, St. Andrews Park & all your favourite bars and restaurants King West has to offer.
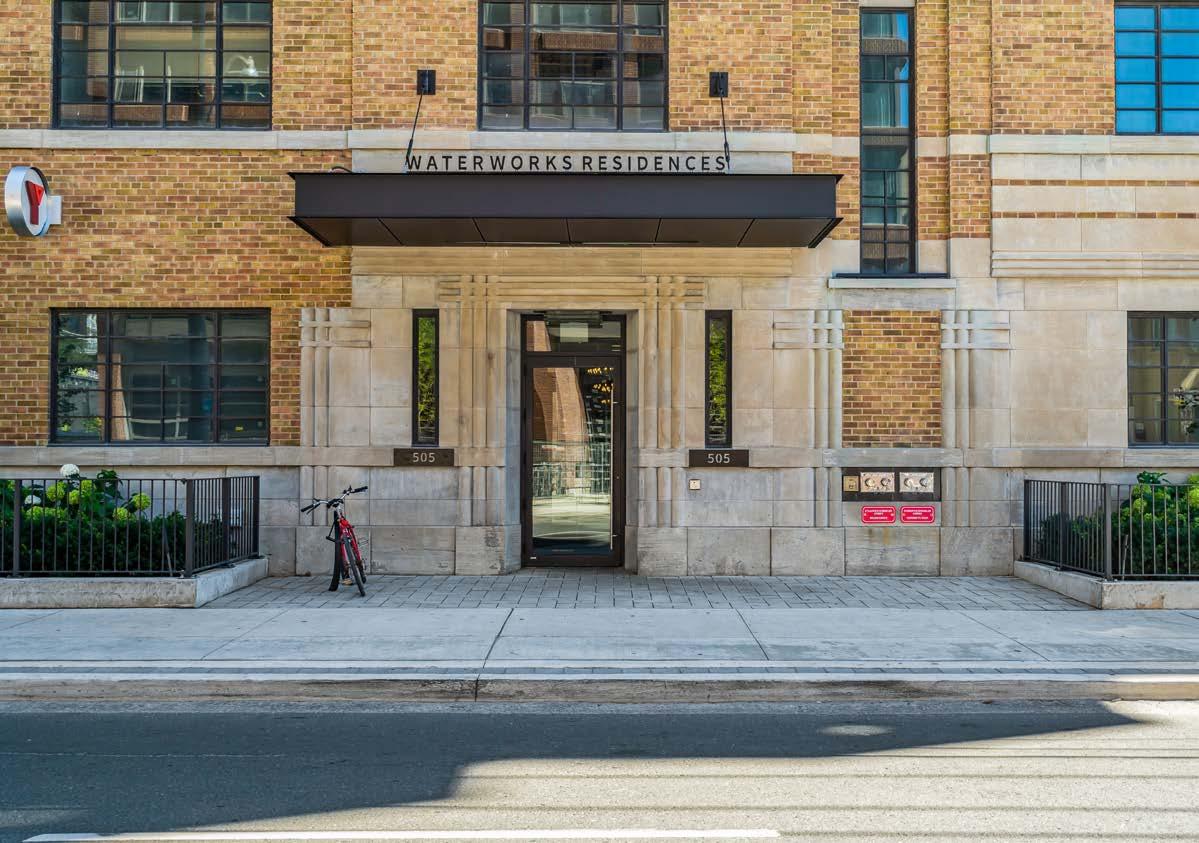
POSSESSION: Beginning-Mid November
TAXES: $3,284.73 (2023)
CONDO FEES: $474/month
CONDO FEES INCLUDE: Heating, CAC & Building Insurance

SQUARE FEET: 684 SQFT + 97 SQFT Balcony
INCLUSIONS: Built in Fridge, Gas Stove, Range Hood, Kitchen Island, Dishwasher, Washer, Dryer, All Electric Light Fixtures, All Window Coverings, Electric Blinds in Bedroom.




WHAT MAKES THIS PROPERTY SPECIAL
• Waterworks Building is a 1930’s Utility Building
Converted Into A Boutique 13-Storey Condominium

• Lobby & Amenities By Cecconi Simon
• State of the art amenities including gym, party room, roof top garden terrace with BBQ’s and views of the Toronto Skyline.

• Brand New Waterworks Food Hall located at the base of the building – This European style food hall features over 20 hand-picked vendors serving specialty cuisine – it will be a culinary destination unlike any other in the city.
• Steps from St. Andrew’s Playground and Dog Park –perfect for people with dogs!!
• So much natural sunlight in the unit!
FLOOR PLANS
Scan QR code to view.




UPGRADES & IMPROVEMENTS
• Floor to Ceiling Windows
• 9 foot Ceilings
• Smooth Ceiling with Pot Lights
• Built in Appliances

• Upgraded Gas Stove
• Upgraded additional pantry space with pull out drawers
• Modern Finishes
• Marble Style backsplash
• 94 sqft Terrace Balcony
• Gas Line Hook up on Balcony
• Custom High-End Electric Window Coverings for bedroom
• Wide plank modern floors













