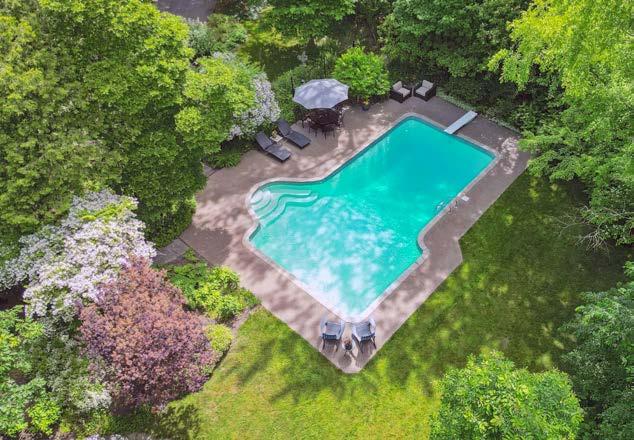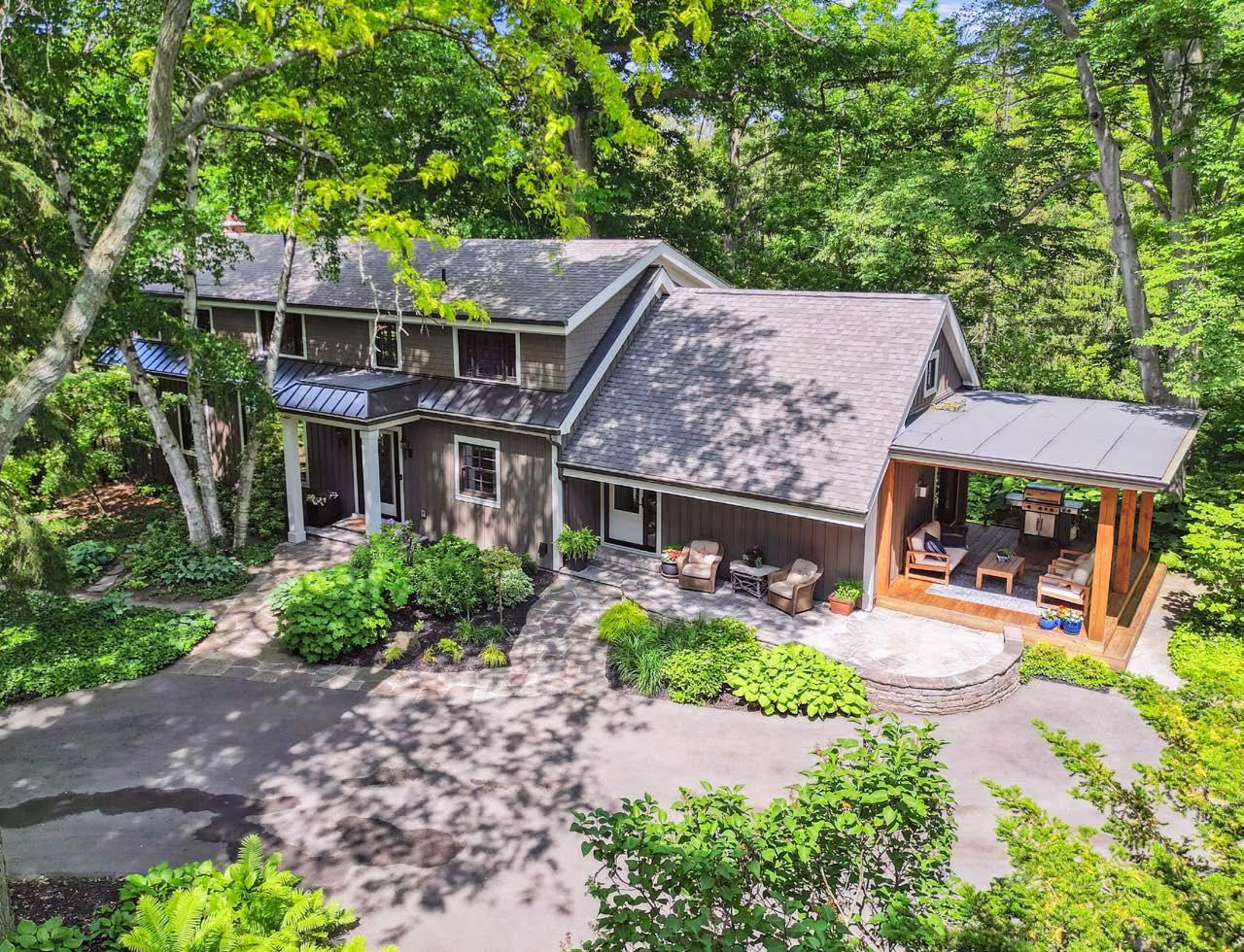
Linda Sales Representative



Linda Sales Representative

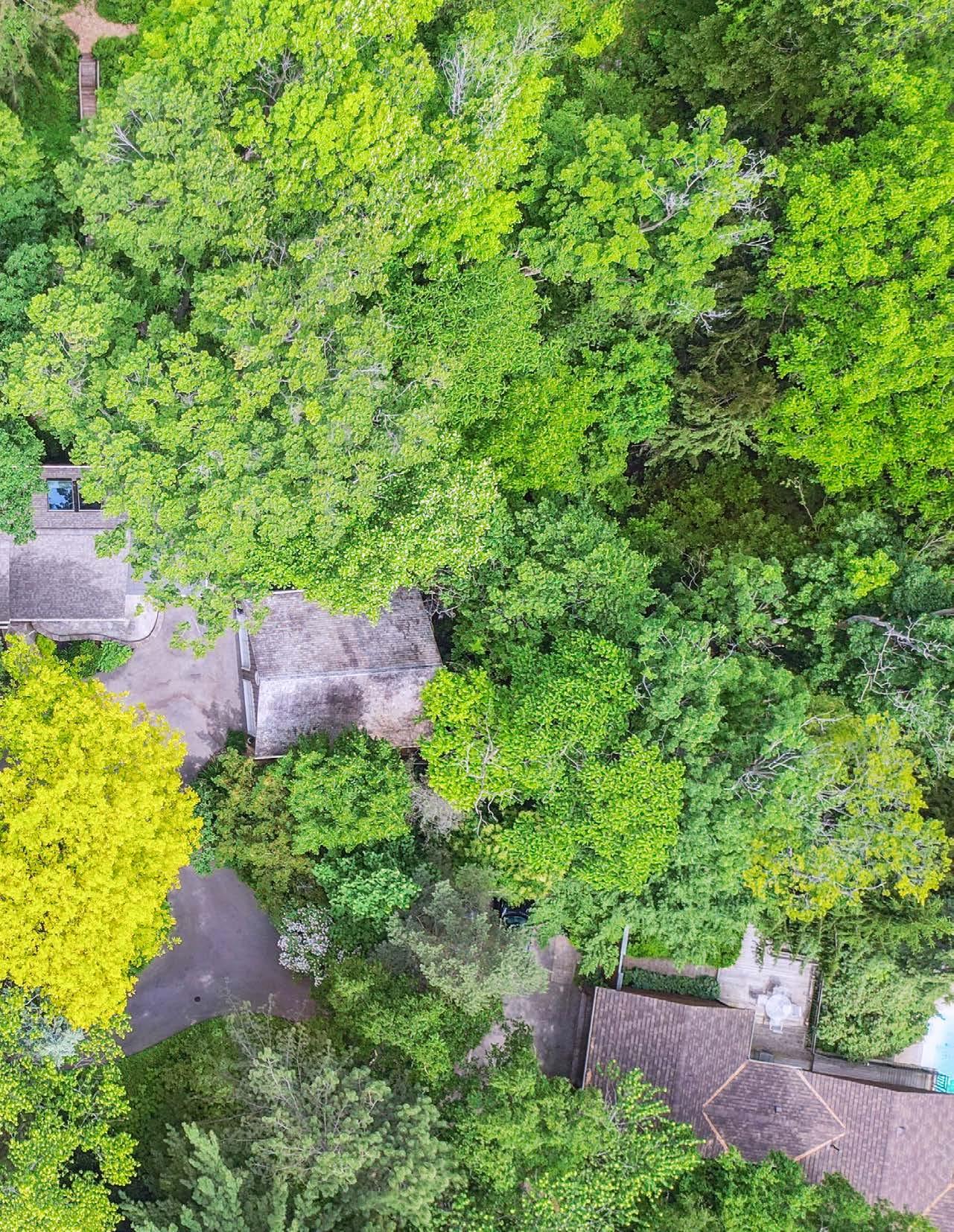
Welcome to one of Burlington’s most remarkable and private residential properties — over 2 acres of tranquility tucked quietly in the heart of the city. Hidden down a secret laneway off Lakeshore Road, this extraordinary estate is the last remaining portion of the original 100-acre Rosehill Farm — a truly irreplaceable setting.
Nestled beside the serene Appleby Creek, the grounds offer complete privacy and natural beauty, with old growth trees, winding valley trails, the ruins of a stone footbridge, and a family fire pit where generations can gather beside the creek. In the spring, you can even fish for trout — a rare privilege in a residential setting.
This secluded retreat features a circular driveway, creating an elegant welcome that leads you into a setting that feels more like a country estate than city living. Whether you’re strolling under the canopy of mature trees, listening to the babbling creek, or relaxing by the fire, this property is a peaceful escape just minutes from urban conveniences.
One of the largest privately owned residential parcels south of Dundas Street, this is a once-in-ageneration opportunity to own a virtual sanctuary in one of Burlington’s most desirable areas.
The home itself has been extensively renovated and sits in one of Burlington’s most desirable southeast neighborhoods. It features a gourmet kitchen with marble and quartz countertops, a large island, and professional-grade built-in appliances. The main and second floors showcase quarter sawn white oak hardwood flooring and tile throughout. There are three spacious bedrooms, including a primary suite with an ensuite. The home offers two separate living or family room spaces, each with walkouts — one to a covered deck and one to the pool area — along with a spacious dining room.
Custom cabinetry in the foyer, kitchen, laundry room, dining room, and primary bathroom keeps the space both practical and refined. An oversized detached garage (25’ x 28’) with a new epoxy floor completed in 2024 offers ample space for vehicles, storage, or a workshop. The backyard features an oversized, in-ground gunite pool in a very private setting — the perfect place for summer relaxation and outdoor entertaining.


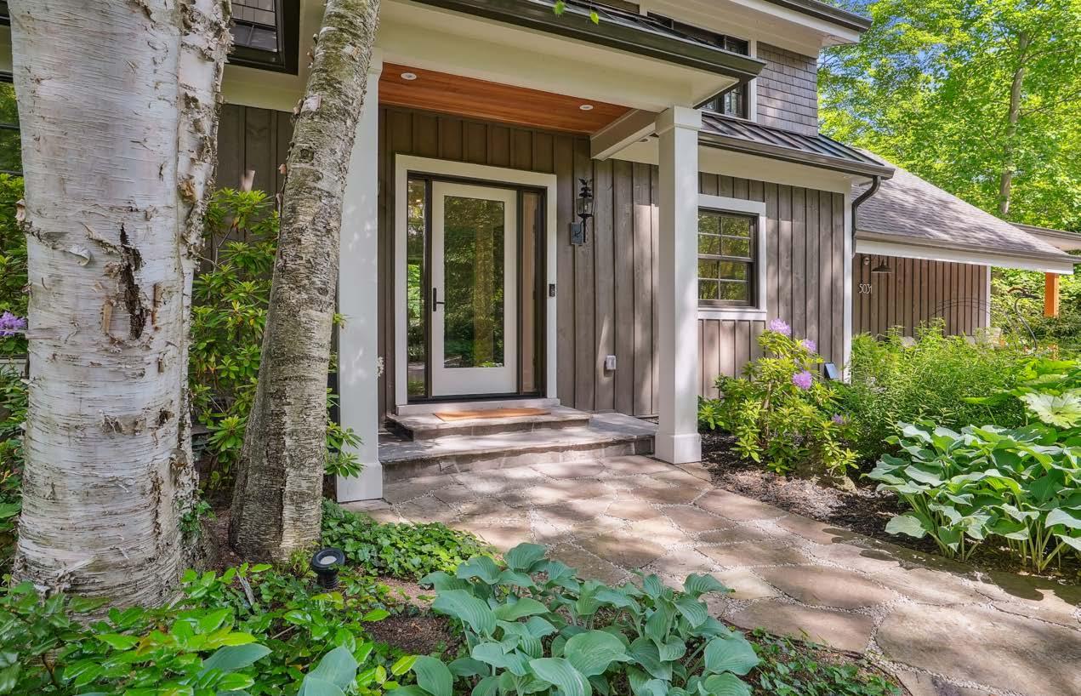


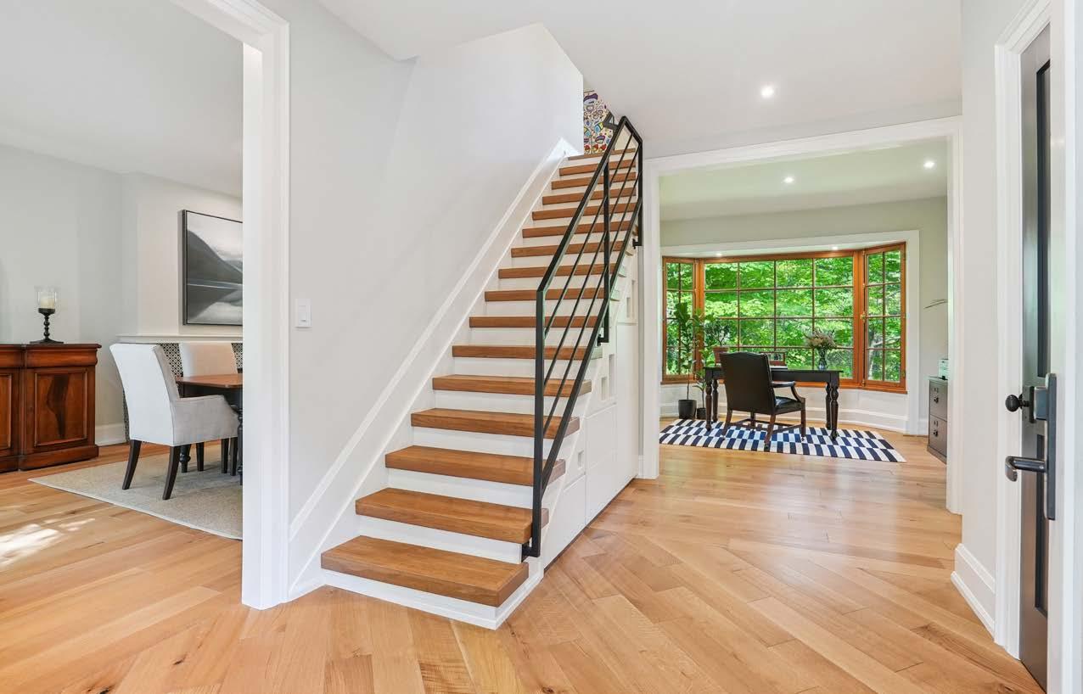
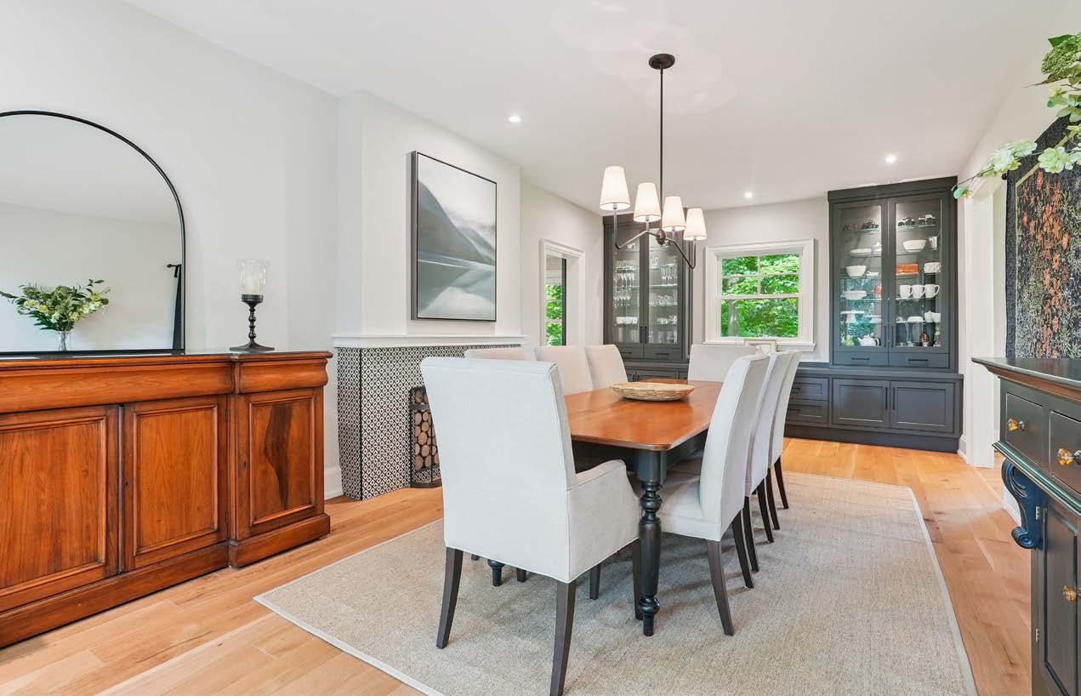
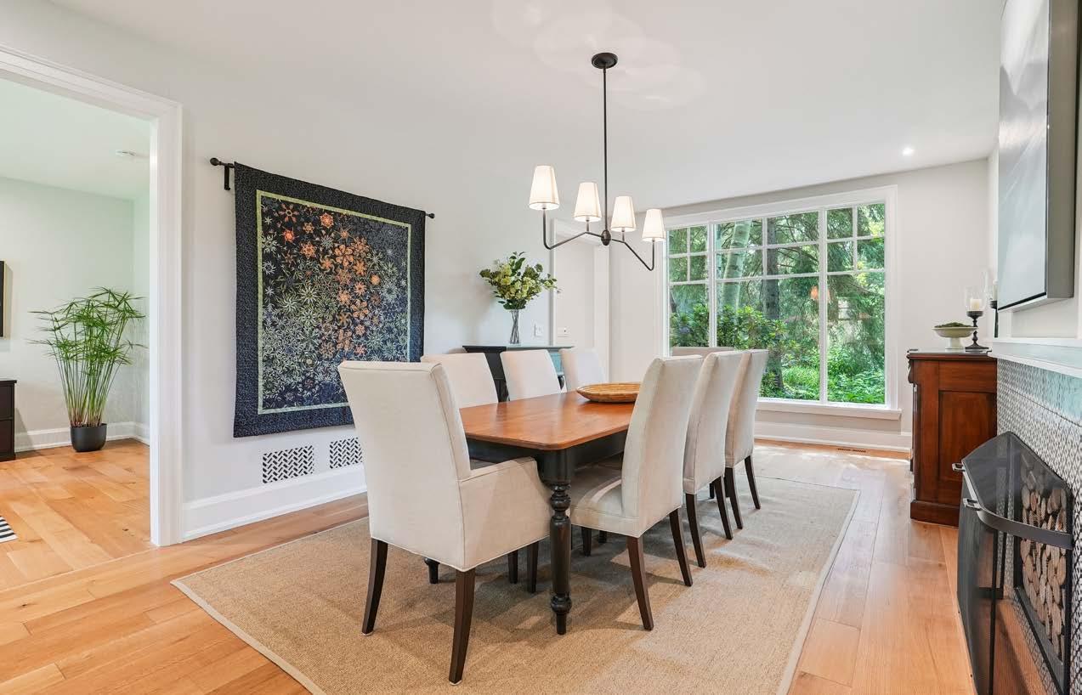

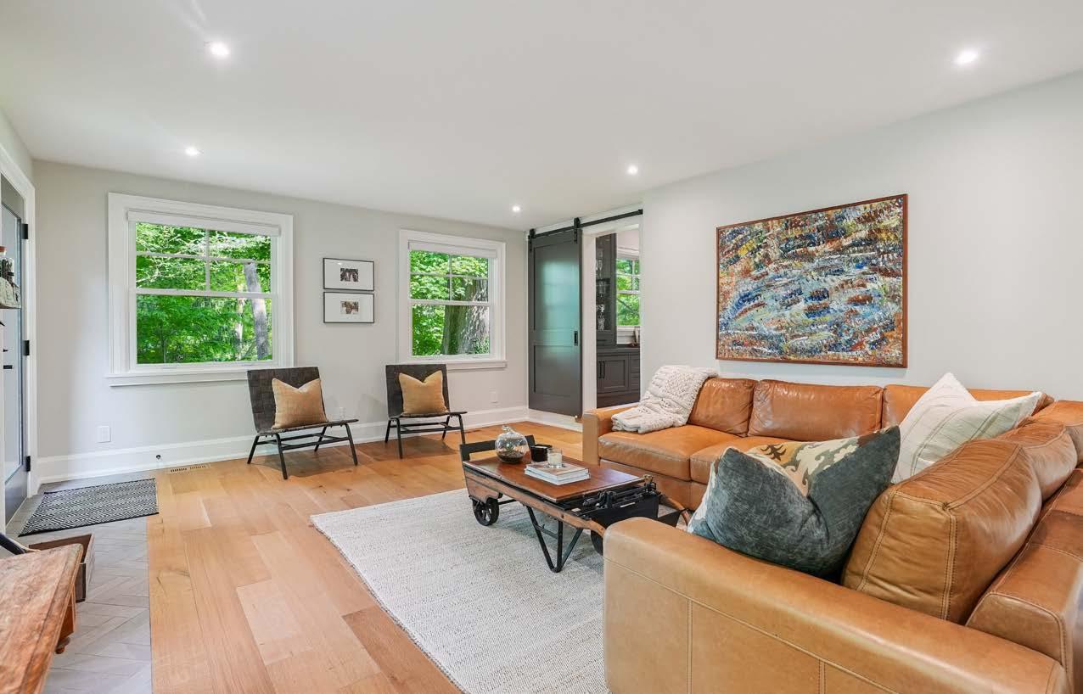



Exquisite Kitchen Opening to Vaulted Family Room


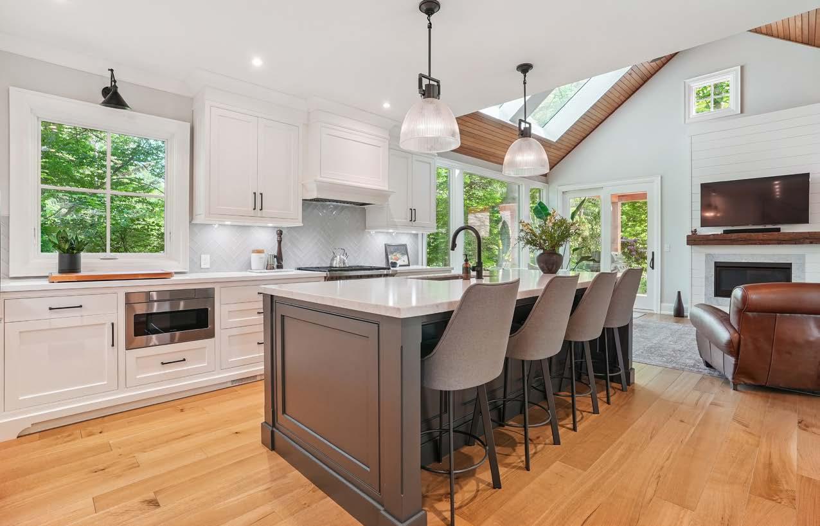
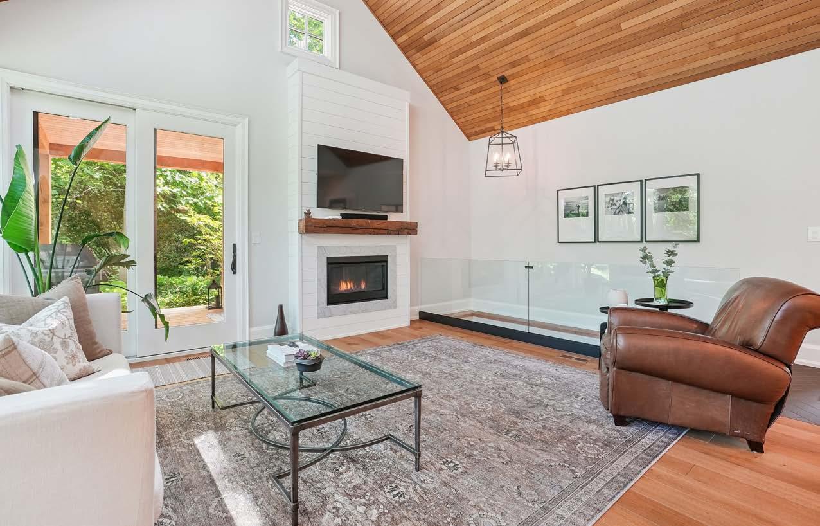



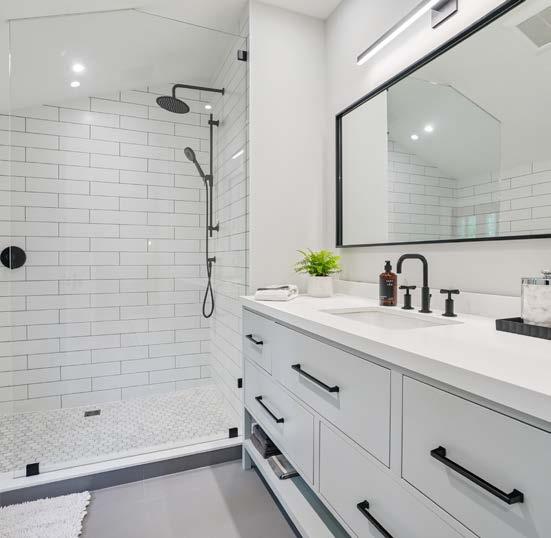

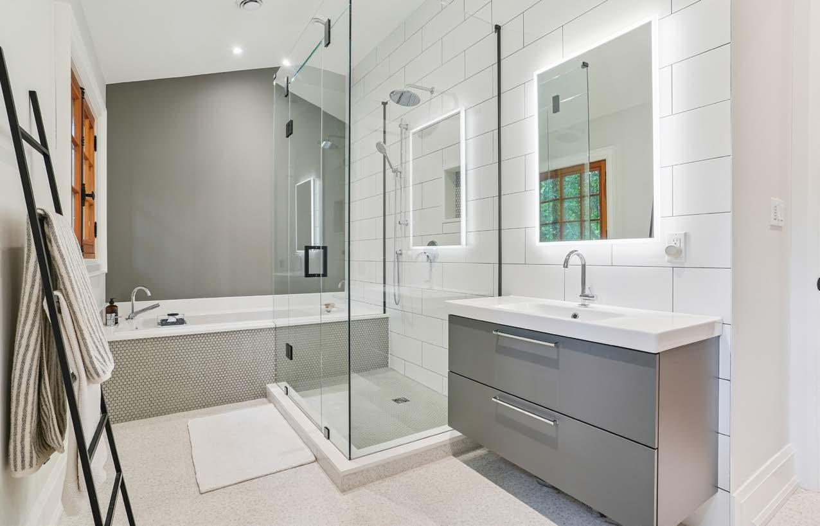







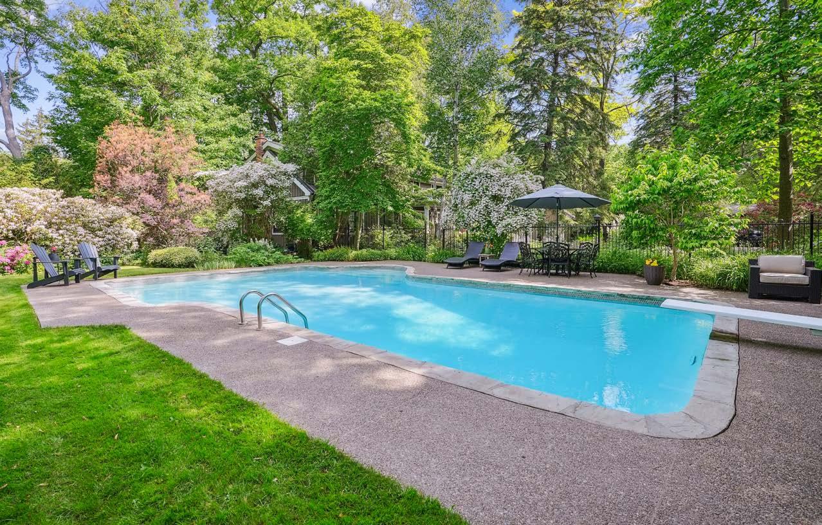

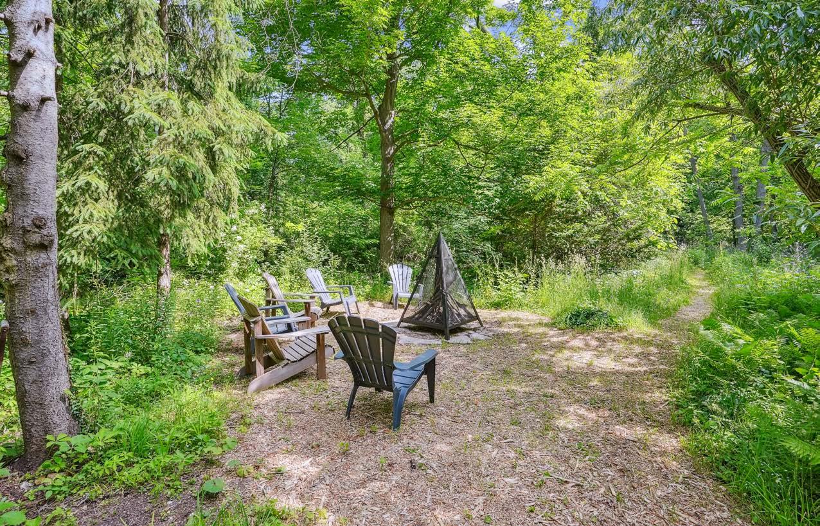
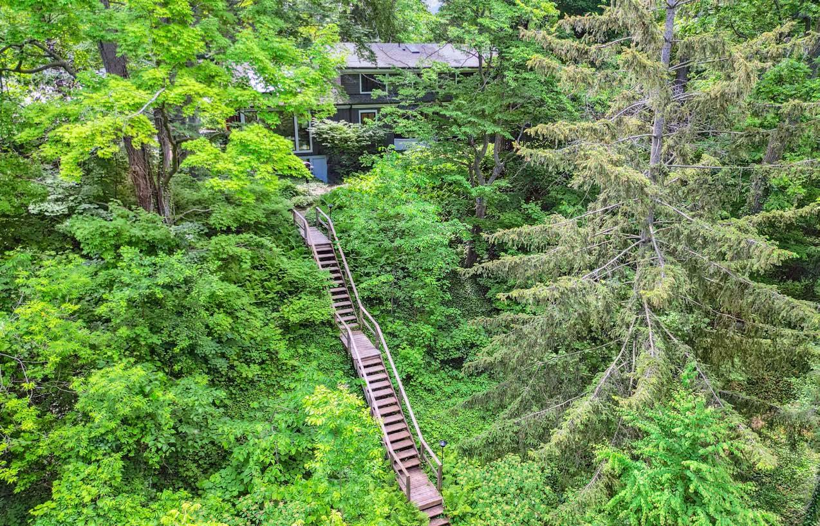
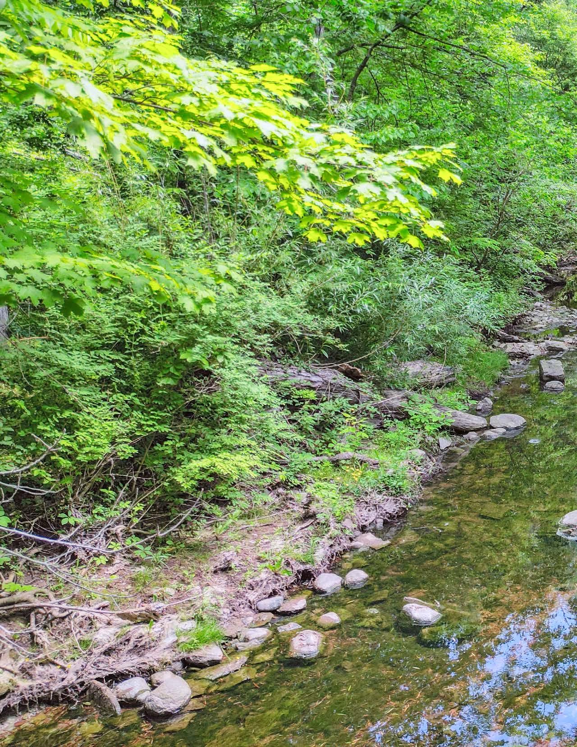
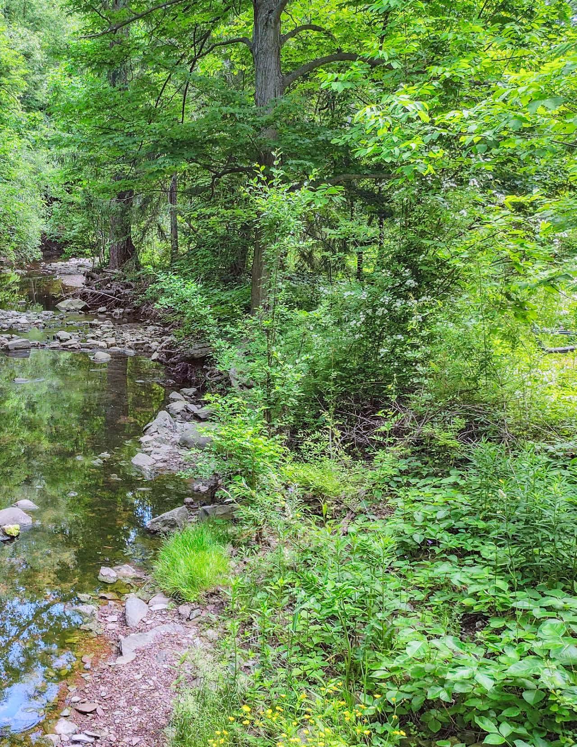
Peaceful Creek in your Backyard with Trout for Fishing

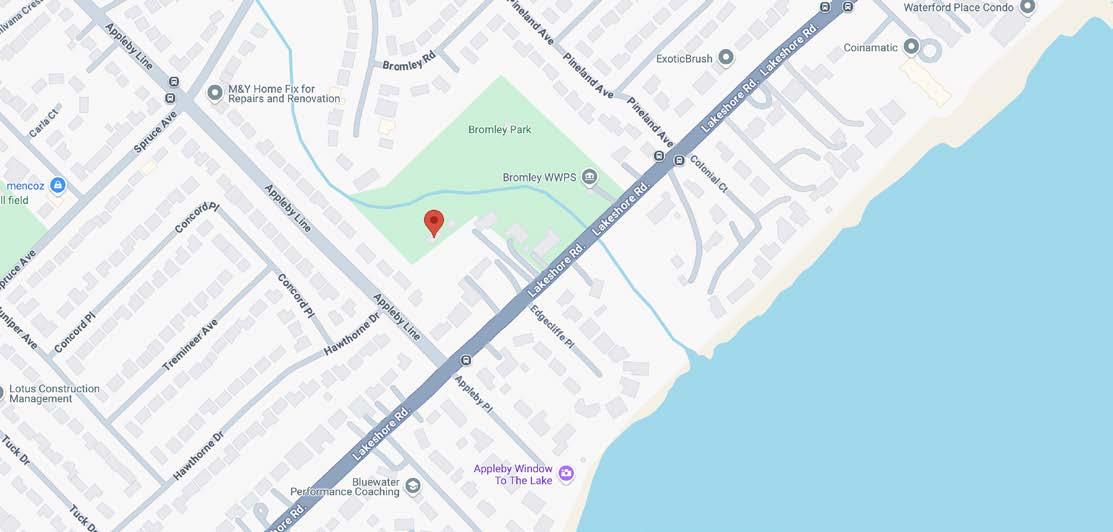
FRONT FOYER
• Front door with side lights
• Quarter Sawn White Oak flooring and stair treads
• Under-stair custom cabinetry for additional storage
• Custom Wrought iron stair railings
• Coat closet
• Two-piece bathroom
KITCHEN
• Exterior door with side light
• Open to living room
• Custom white cabinetry by Perola
• Built-in appliances, including:
• Wolf gas range, six burner, 36-inch
• Dacor fridge, 36-inch
• Bosch dishwasher
• Sharp microwave drawer
• Professional-grade built in vent hood
• Pot lights on dimmer
• Large pendants over island
• Large picture window overlooking beautifully treed ravine and stream
• Walk out to covered deck
• Access to laundry room
• Large island with marble countertop
• Hidden island outlet for charging
LAUNDRY
• Located off kitchen
• Custom built-in cabinetry
• Ceramic tile floor
• Stainless steel sink
• Quartz countertop over full size front load washer/dryer
• Drying rod
OFFICE
• Located off foyer
• White oak hardwood flooring
• White Oak hardwood floors
• Large window overlooking ravine
• Pot lights on dimmer
DINING ROOM
• Spacious room
• Custom built-in cabinetry
• Large picture window overlooking perennial gardens
• White Oak hardwood flooring
• Pot lights and chandelier
FAMILY ROOM
• Spacious room with walkout to fenced pool area
• Wood-burning fireplace with airtight German-made insert
• Numerous windows make this room light and airy
• White Oak flooring and pot lights on dimmer
• Walkout to pool area
POWDER ROOM
• Located off main foyer
• Ceramic tile floor
• Pot lights on dimmer
• Wall-mounted sink
• New White Oak stair treads
• Custom iron railing
• Pot lights on dimmer
• Generous hallway
• White Oak hardwood flooring
• Three bedrooms and two bathrooms
PRIMARY SUITE
• Spacious room with windows overlooking front and backyard
• White oak hardwood flooring
• Pot lights on dimmers
• Glass pendant lighting
• Large closets
• En-suite bathroom
EN-SUITE BATHROOM
• Ceramic tile flooring
• Separate shower with glass panel
• Custom cabinetry
• Oversized mirror
• Pot lights and LED lighting over mirror on dimmer
BEDROOM 2
• White Oak hardwood flooring
• Two double-door closets
• Pot lights on dimmer
• Access to shared bathroom
• Step down into bedroom
• 10-foot ceilings
• White Oak hardwood floors
• Pot lights and chandelier on dimmer
• Large closet and smaller closet
• Access to shared bathroom
• Tile floor
• Soaker tub
• Separate glassed-in shower
• Pot lights and LED lighting on dimmers
• Windows overlooking front perennial garden
• Detached oversized 700 sq ft garage
• Epoxy floor
• LED lighting
• Oversized in-ground gunite pool
• Large 337,500 BTU natural gas heater
• Dolphin S300 Wi-Fi controlled robotic pool cleaner (2024)
• Variable Speed pump (2024)
• In pool LED light (2020)
• Salt system (2020)
• All pool equipment housed in nearby pool shed
• Board and batten-style Fraser wood siding
• Shingle-style Fraser wood siding
• Landscaped extensively with perennials
• Fenced pool area
• Saltwater in-ground gunite pool with stairs
• Exposed aggregate deck
• Commercial grade lighting
• Circular driveway
• Detached oversized garage
2024
• Professional high solids epoxy floor in garage
2022
• Driveway paving (circular drive)
• Covered 225 sq ft cedar deck with rough-hewn fir beams, cedar soffit and pot lights on dimmer
2020
• Roof shingles
• Miratec soffits and fascia
• Eaves troughs (large with gutter guards)
• Exterior Fraser wood siding, board and batten and shingle-style)
• All windows and doors on main floor (except European-style custom windows already existing, made in Quebec)
• Flooring, including white oak quarter sawn hardwood and tile
• Custom Kitchen cabinetry by Perola
• Other custom Perola cabinetry (laundry room, dining room, under stairs, primary bathroom)
• Spray foam insulation throughout
• Airtight wood-burning fireplace insert
• New lighting throughout
• Bathrooms with high-end fixtures
• Solid core doors
• Custom wrought iron handrail
• Electrical and plumbing upgraded extensively
• Two furnaces
• Two air conditioning units
• Hot Water Tank (Owned)
• Central Vacuum (retractable hoses)
• Solid poplar trim on main and second floor

Burlington, ON ON Burlington, ON HOODQ ADDRESS REPORT™ ADDRESS REPORT™ HOODQ REPORT™
With excellent assigned and local public schools very close to this home, your kids will get a great education in the neighbourhood.
Pineland PS
Designated Catchment School Grades 2 to 8 5121 Meadowhill Rd
Mohawk Gardens PS
Designated Catchment School Grades PK to 6 5280 Spruce Ave
This home is located in park heaven, with 4 parks and 8 recreation facilities within a 20 minute walk from this address.
Bromley Park 217 Maureen Court
Breckon Park 4471 Spruce Avenue
Frontenac PS
Designated Catchment School Grades PK to 8 5140 Pinedale Ave
Nelson HS
Designated Catchment School Grades 9 to 12 4181 New St

É Élém Renaissance
Designated Catchment School Grades PK to 6 1226 Lockhart Rd
ÉS Georges-P-Vanier
Designated Catchment School Grades 7 to 12 100 Macklin St N
Public transit is at this home's doorstep for easy travel around the city. The nearest street transit stop is only a 2 minute walk away and the nearest rail transit stop is a 32 minute walk away.
Nearest Rail Transit Stop Appleby GO
Nearest Street Level Transit Stop
Lakeshore At Appleby 2 mins

With safety facilities in the area, help is always close by. Facilities near this home include a fire station, a police station, and a hospital within 6.85km.
Joseph Brant Memorial Hospital 1245 North Shore Blvd E
Fire Station 711 Appleby Line
Police Station 2485 North Service Rd W


