2374 PATHFINDER DRIVE


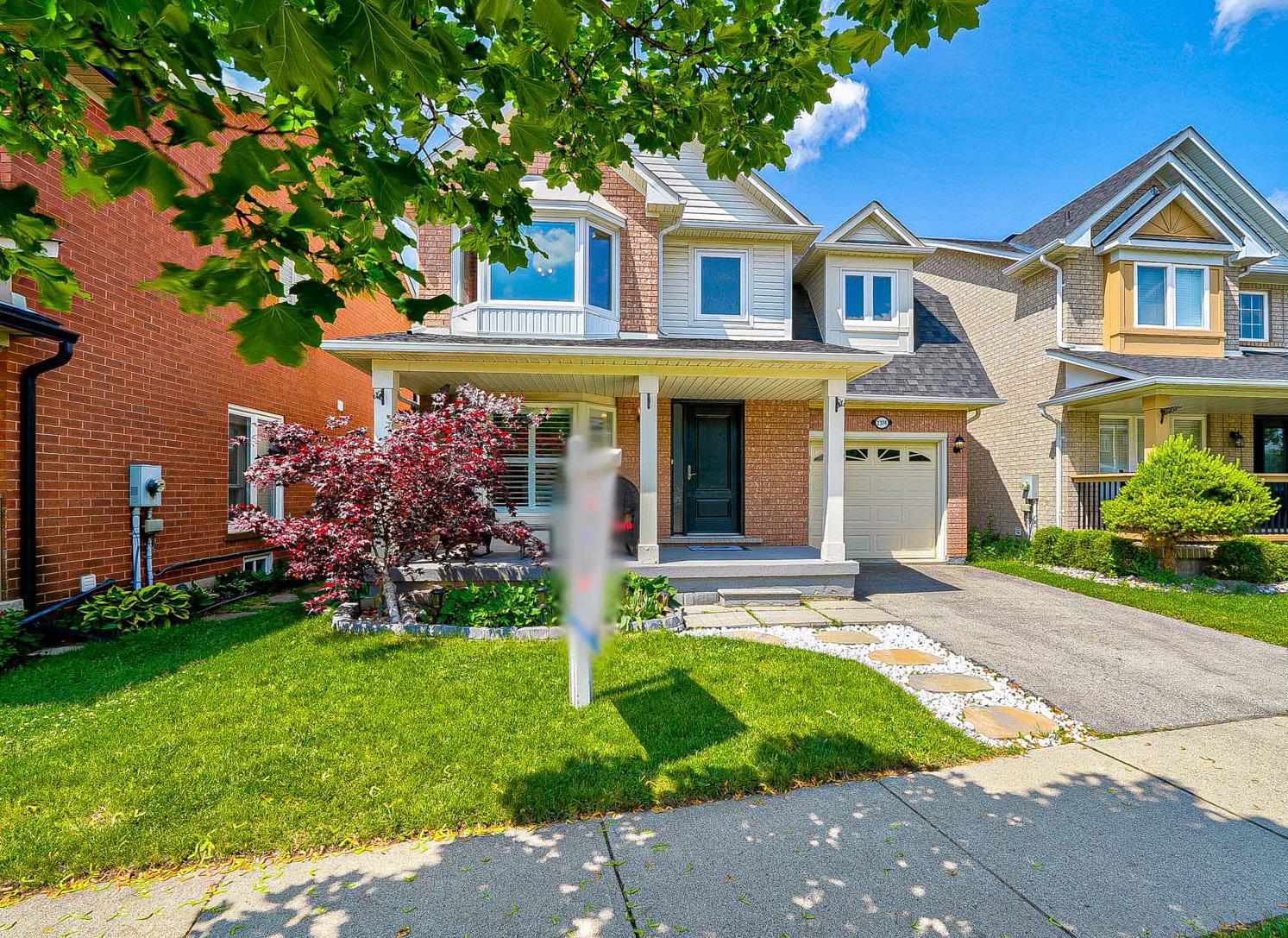
BURLINGTON
Welcome to This Stunning “Royale” Model. The Largest Single Garage Detached Home in the Desirable Orchard Community. The Beautifully Upgraded Home Has Much to Offer:


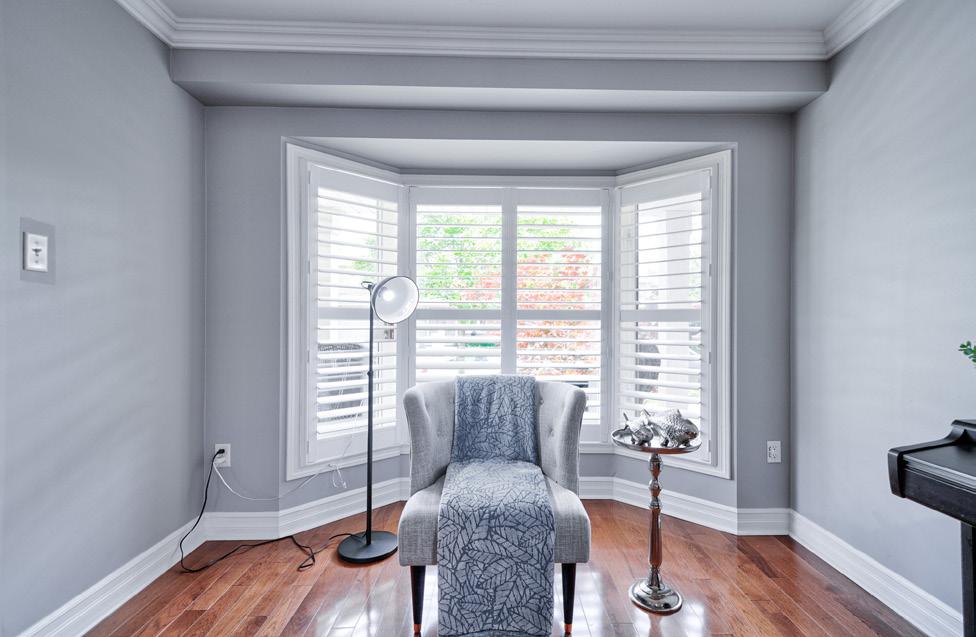
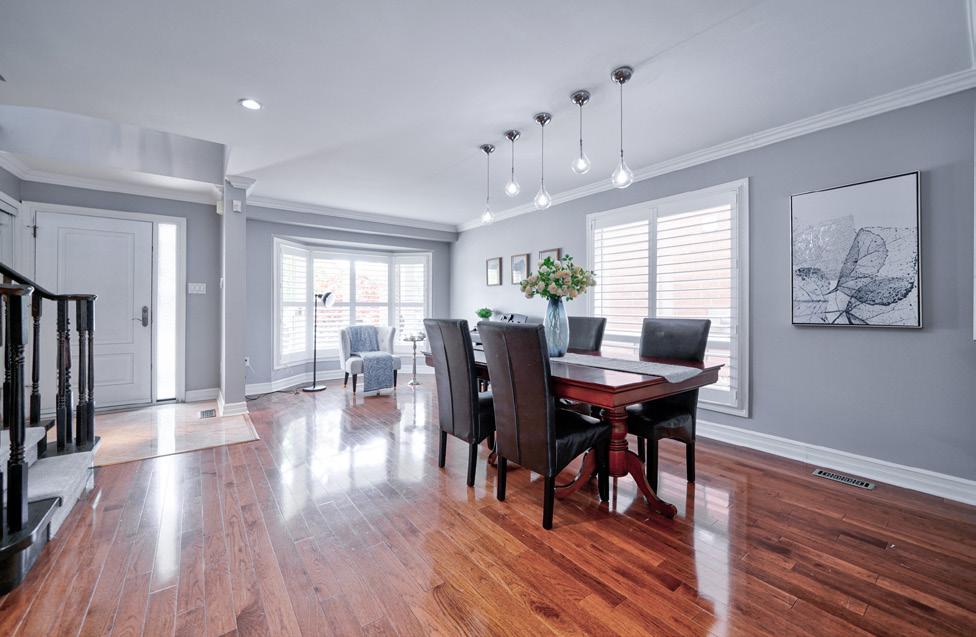
LIST OF UPGRADES:
• Modern Open Concept Kitchen (2022)
• Quartz Countertop/Backsplash
• Waterfall Kitchen Island
• Upgraded Stainless Steel Appliances
• Upgraded LG Washer and Dryer (2021)
• Smooth Ceiling
• Pot-lights Throughout
• Hardwood Floor and Stairs
• Crown Moulding
• California Shutter
• Ensuite Bathroom-2016
• Heated Floor and Towel Rack
• Glass Shower with His/her Shower Rain head
• Double Granite Vanity
• Free Stand Tub
• Premium Interior and Exterior Paint-2022
• Home Insulation-2022
• Furnace & Air Conditioner 2022
• Roof-2015
• Windows-2016
• Custom Deck
• Lattic Roof
• Led Lights
• Hot Tub”
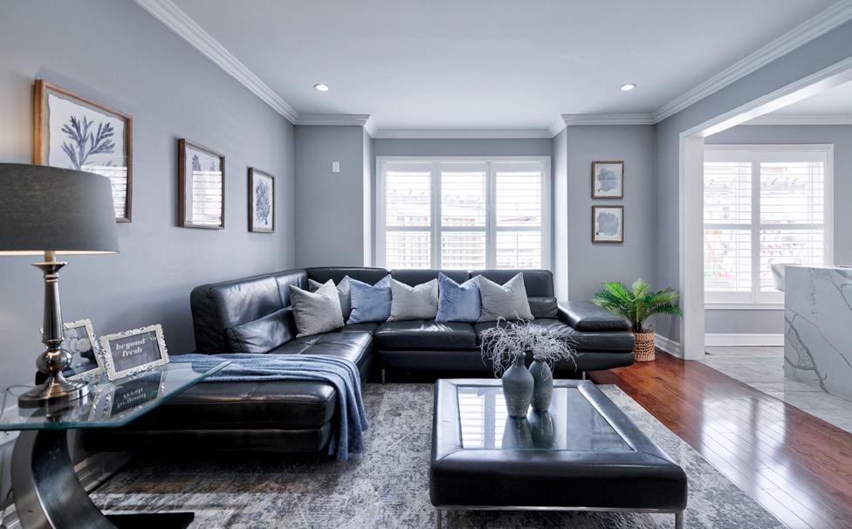
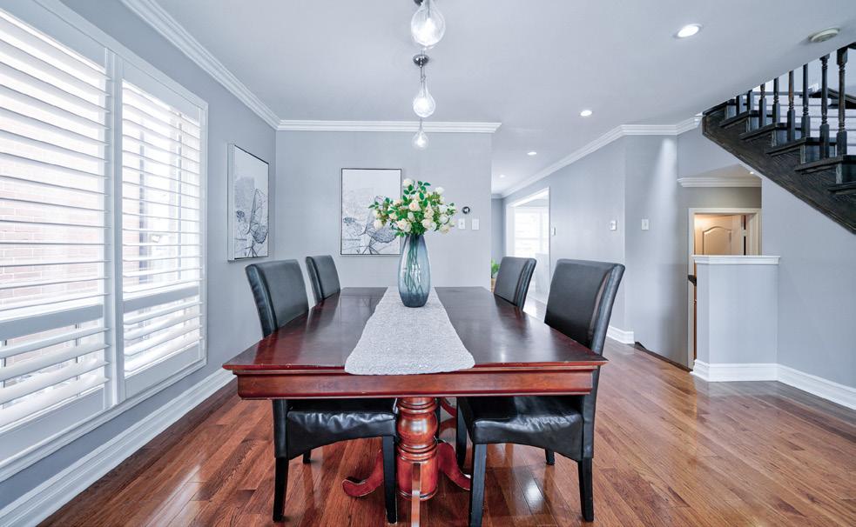


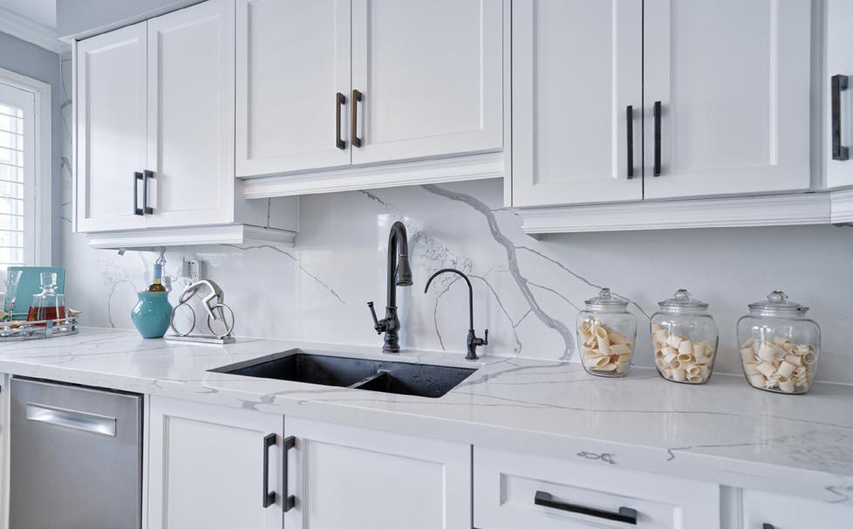
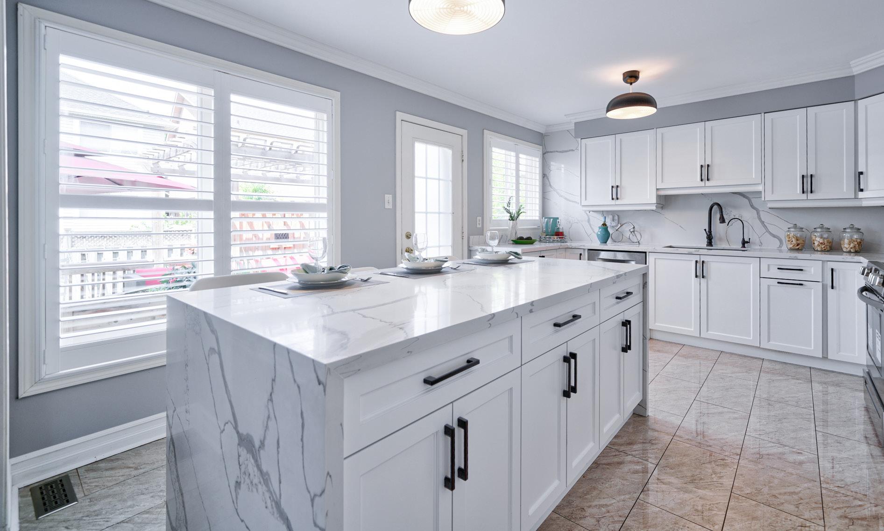
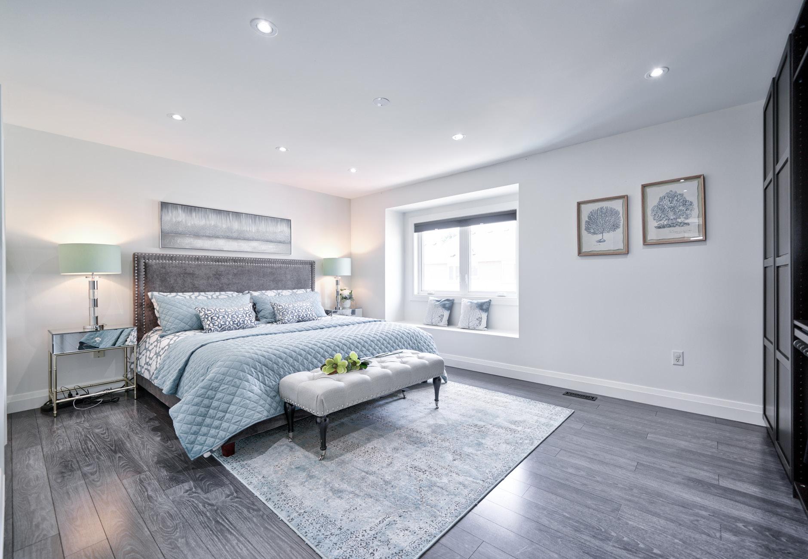



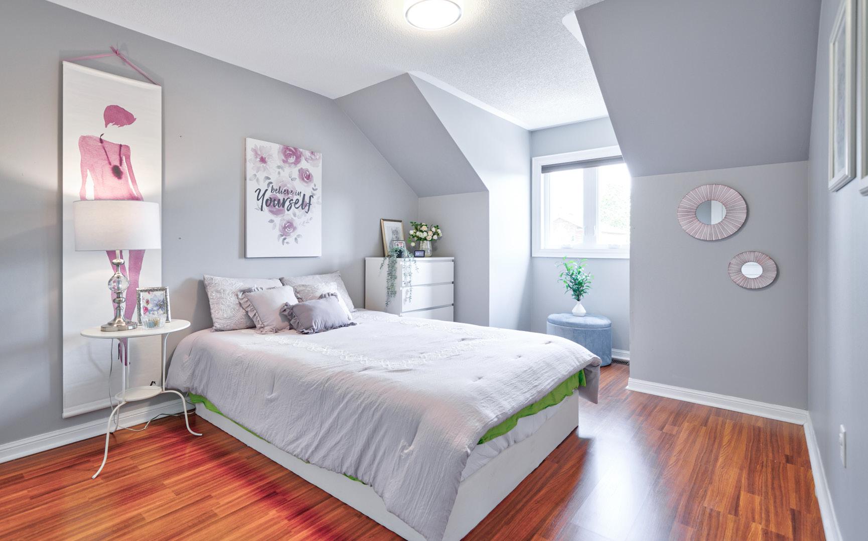
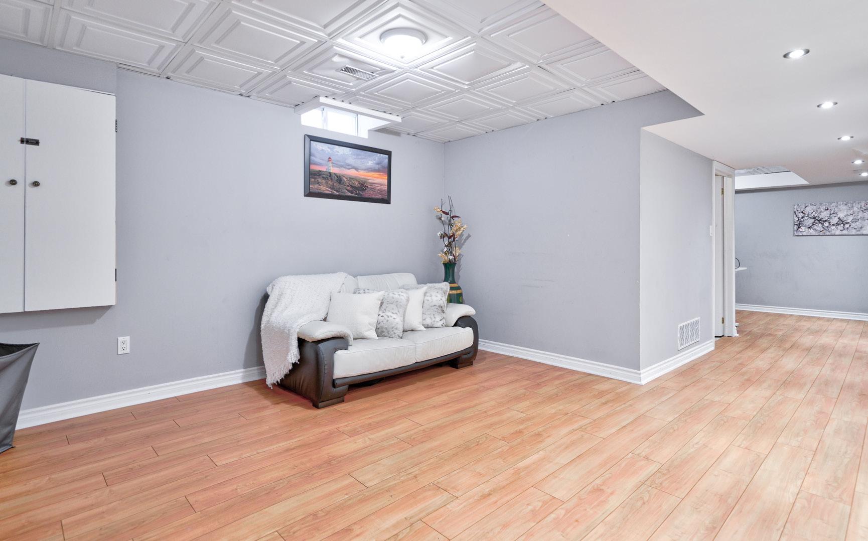

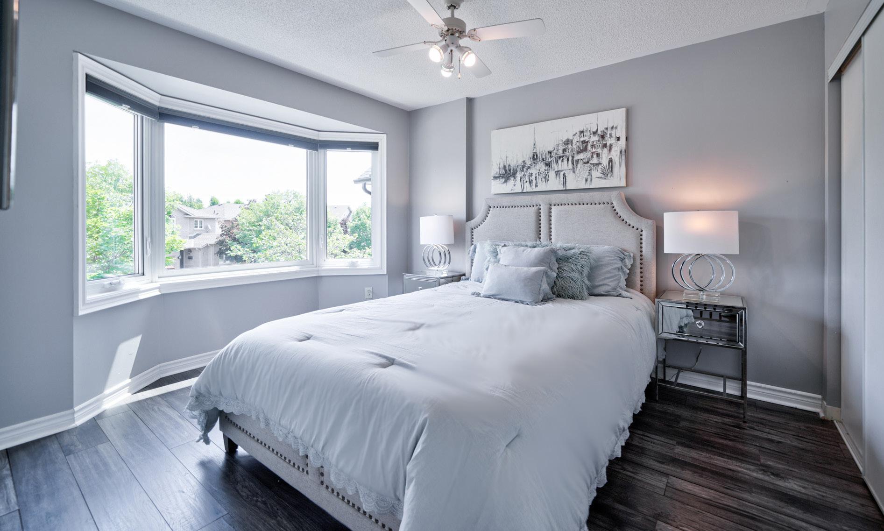
WELCOME TO THE ORCHARD
Orchard Burlington is a charming and vibrant community located in Burlington, a city in Ontario, Canada. Nestled in the heart of the Halton region, Orchard Burlington offers residents a peaceful and picturesque setting surrounded by nature and modern amenities.
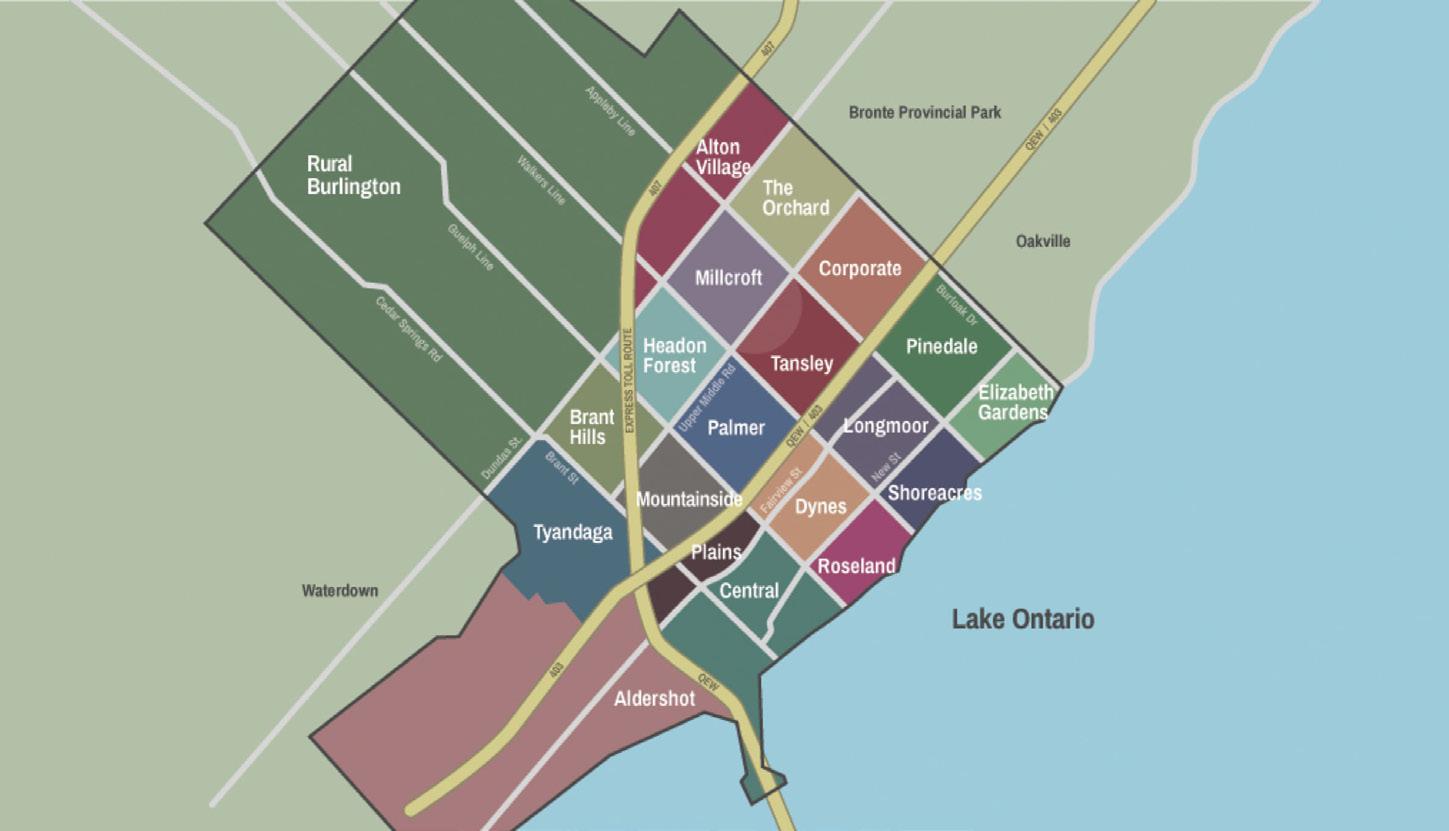


One of the highlights of Orchard Burlington is its proximity to green spaces and parks. Residents can enjoy outdoor activities and leisurely walks in the nearby Bronte Creek Provincial Park, which offers vast green expanses, hiking trails, picnic areas, and even a swimming pool during the summer months. Additionally, there are several smaller parks scattered throughout the neighborhood, providing ample opportunities for relaxation and recreation.
The community is also known for its excellent schools, making it an attractive choice for families. Families with young children have access to reputable public and private schools, ensuring a quality education.
Overall, Orchard Burlington combines the tranquility of a suburban setting with the convenience of urban amenities. Its scenic beauty, strong sense of community, and access to modern facilities make it an appealing place to call home for individuals and families alike.

FLOOR PLANS
NOTE: THIS FLOOR PLAN IS PROVIDED FOR ILLUSTRATIVE PURPOSES ONLY BUYER TO VERIFY MEASUREMENTS

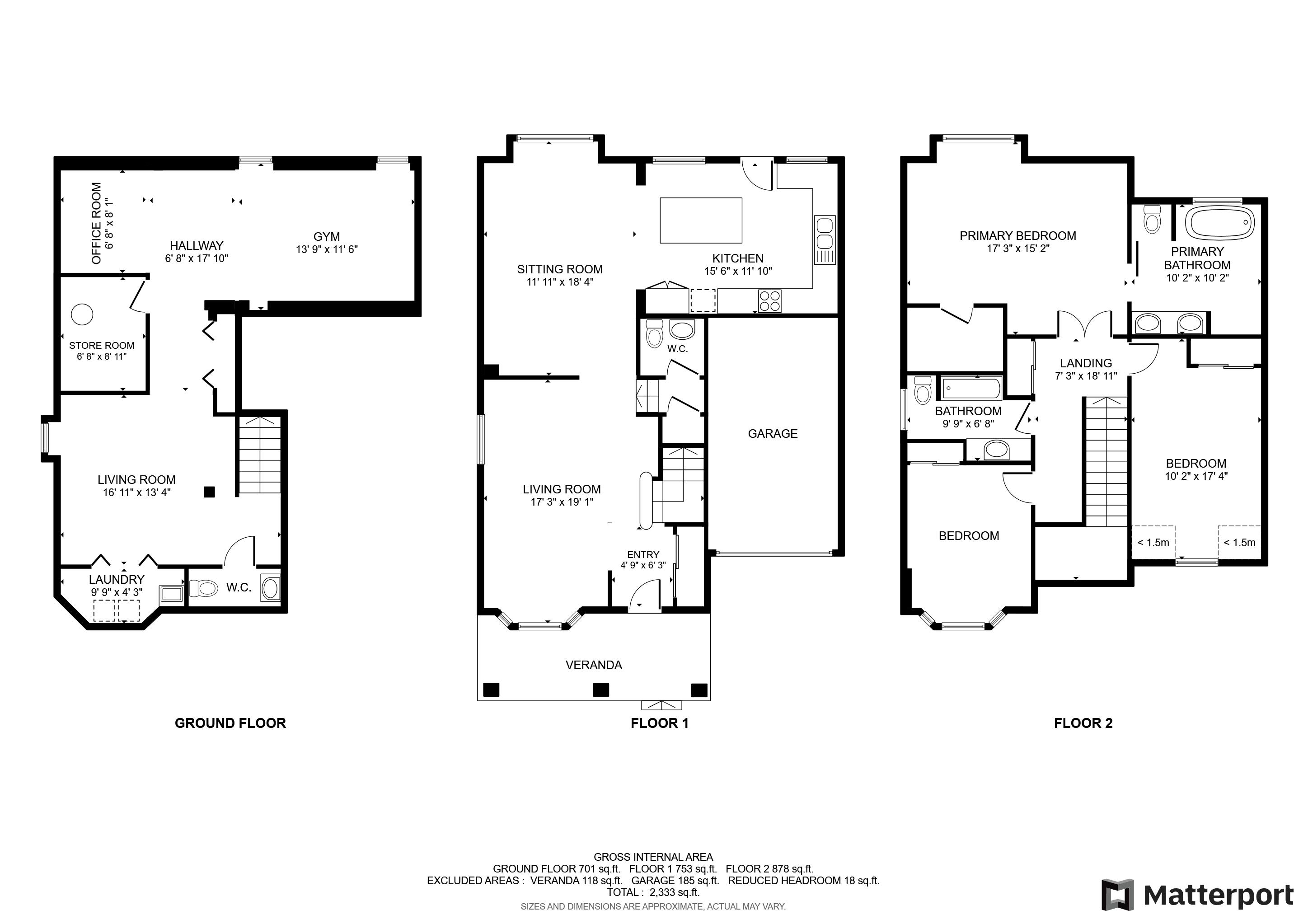










MAIN FLOOR SECOND FLOOR LOWER FLOOR
LIVING/DINING ROOM FAMILY ROOM W I C PWD RECREATION ROOM PWD
10 0" x 12 0"
2374 Pathfinder Dr , Burlington


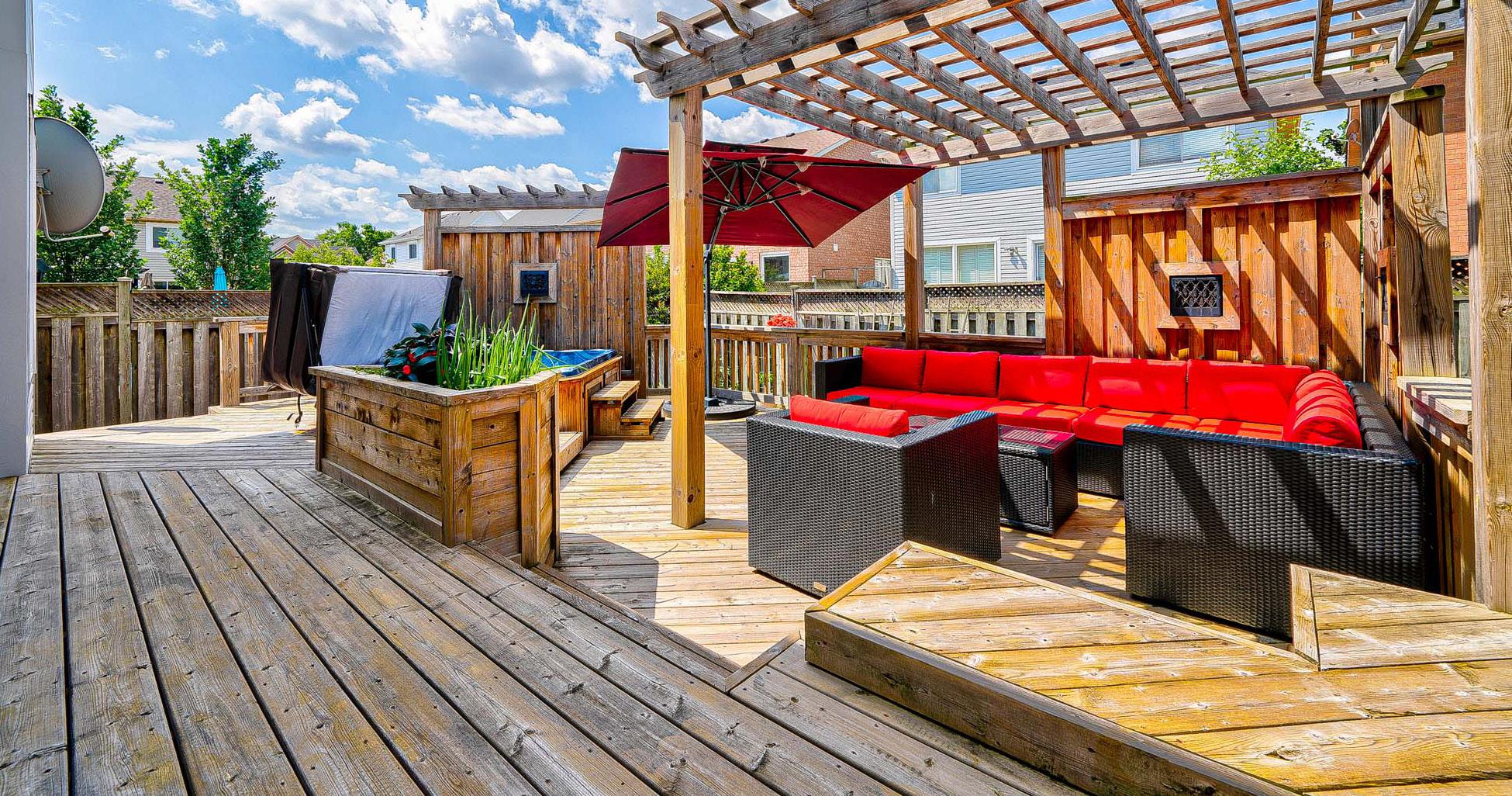
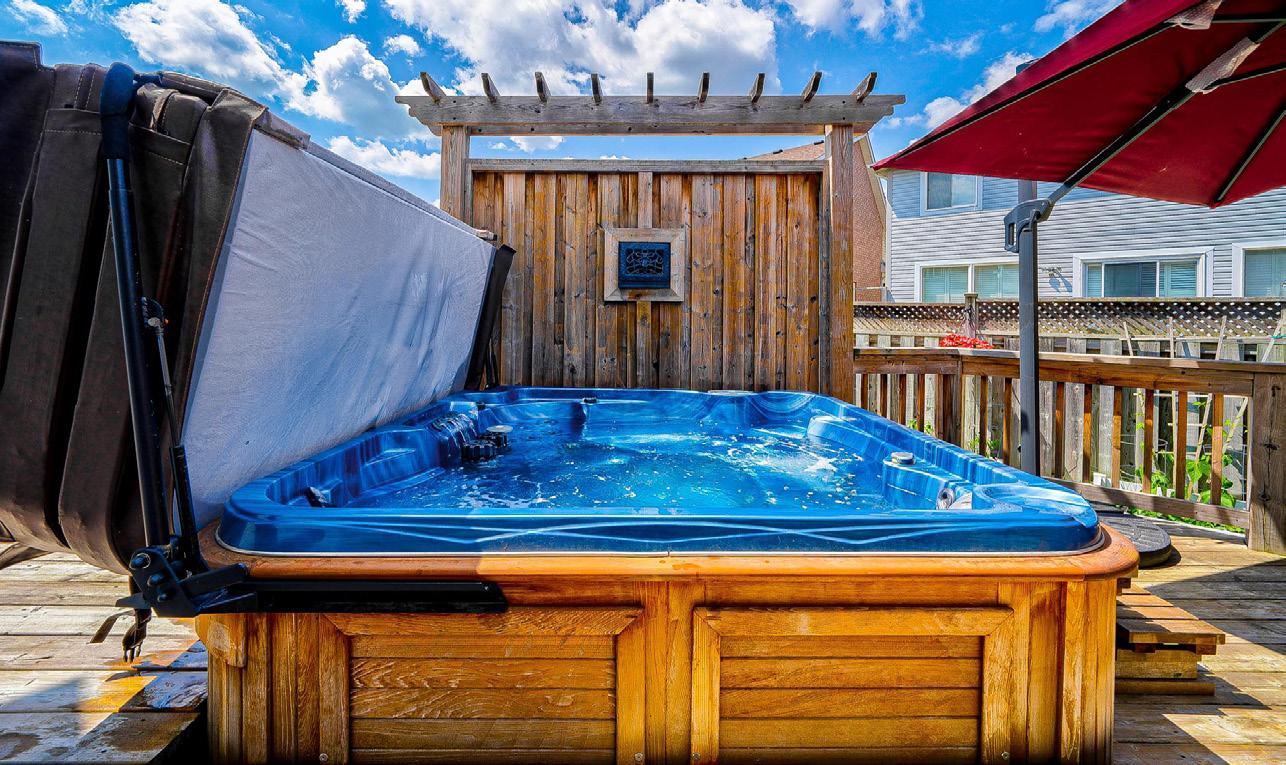
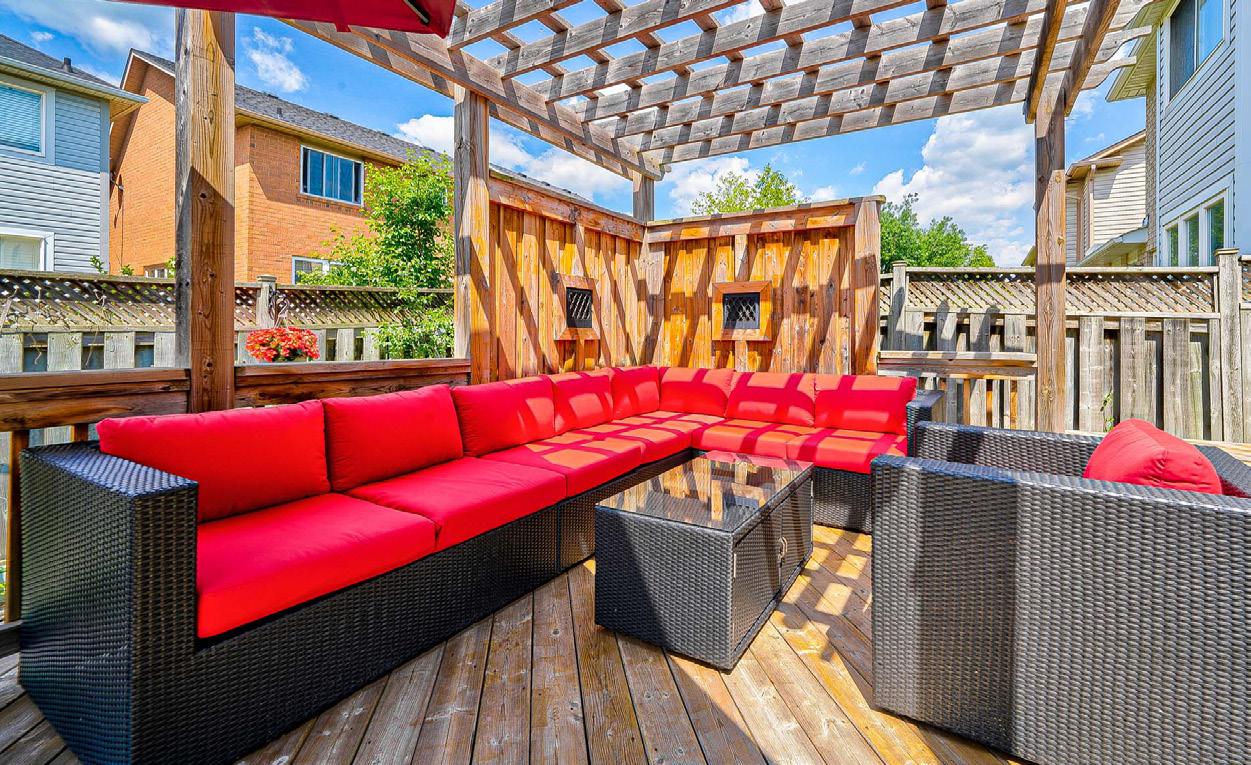
EDDIE WANG NA WANG BROKER BROKER 647-887-0917 416-302-6836 nawangrealtor@gmail.com wangyunpu@gmail.com EddieWang.ca ABOUTOWNE RE/MAX Aboutowne Realty Corp., Brokerage. Independently Owned and Operated. Not intended to solicit properties already listed for sale or buyers under contract.
































