
 15589 Creditview Road, Terra Cotta | Caledon
15589 Creditview Road, Terra Cotta | Caledon


 15589 Creditview Road, Terra Cotta | Caledon
15589 Creditview Road, Terra Cotta | Caledon

A little piece of heaven! This picturesque country setting with city views will take your breath away! A gated, private serene stone farmhouse estate which has been completely renovated with luxury finishes & country feel all nestled in the heart of Caledon Hills. Through the property gates is a tree lined winding drive with views of the property’s 21 acres, paddock, putting green, trails, and lots of space! At the end of the drive, you’ll find a charming stone & wood country home with 3 car garage and separate coach house. The main home offers 7400+ of sqft living space complete with MAIN floor principal bdrm. Completely renovated full of style, luxury and is an entertainer’s dream. The main floor offers a grand living room complete with wood burning two story stone fireplace, spectacular city scape views, doors leading out to pool, patios and a wet bar. A gourmet chef’s kitchen is a dream come true for any culinary enthusiast and this one includes a walk-in jewel of a pantry! The kitchen o/l the dining rm which is adjacent to a Muskoka rm, perfect for evening cocktails. This floor also offers an office, laundry, powder rm & family rm with open flame fireplace. The Main floor principal bdrm suite has custom W/I closet, spa like bath w/ dble vanities, soaker tub & doors leading out to hot tub, pool and fire pit area. Tucked away is a new add’l guest suite w/ its own separate staircase, ensuite and w/i closet. The Second floor offers three more bedrooms with two more baths. Third story is at the top of the turret, used as a playrm with outstanding tree top views. The lower level offers a games area, media rm, wet bar, climate-controlled wine rm, cedar lined closet, bathrm with sauna, another bdrm & walk out. This property has it all! Easy access to highways, 30 minutes to airport, minutes drive to Caledon ski club, close to golf clubs, provincial parks & trails, Caledon mountain trout club & horse club. An abundance of leisure activities await!
Notable Details: Fibre, Gated Camera, Trails, Mini Putt, Walk out from lower level, pool, stone hot tub, Paddock, Coach House with loft, New Oversized Septic, sauna, cedar closet, Flo water system, wine room, generator. This property has it all - including Fibre Internet! Easy access to hwys.
Scan below to see a full property video.

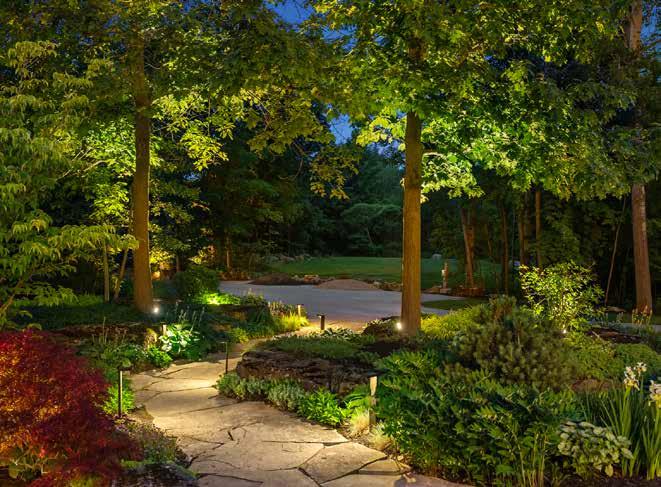
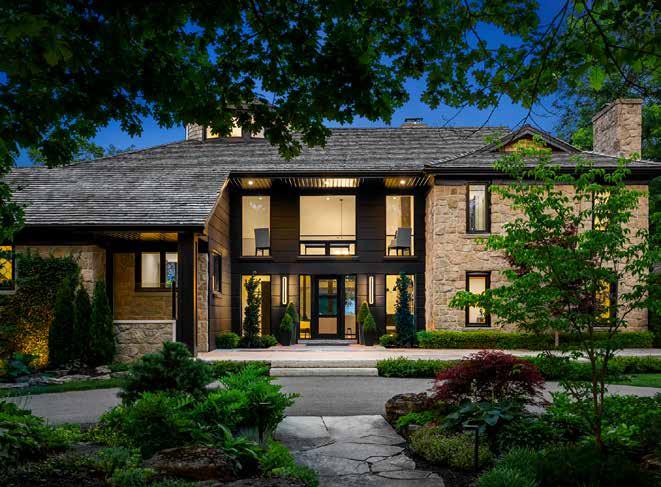


FOYER LEADING INTO GREAT ROOM & DINING ROOM

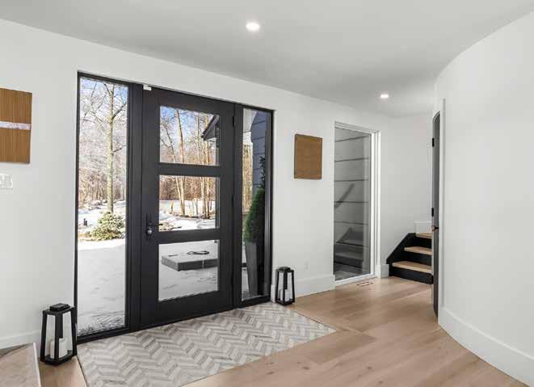
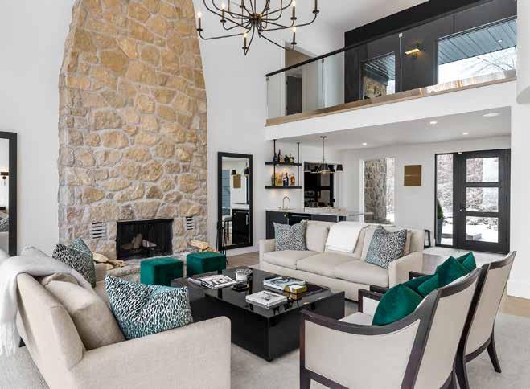
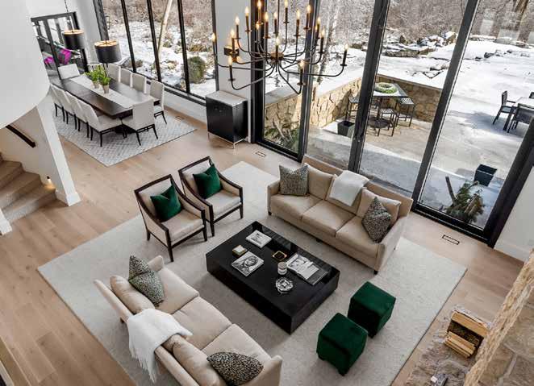

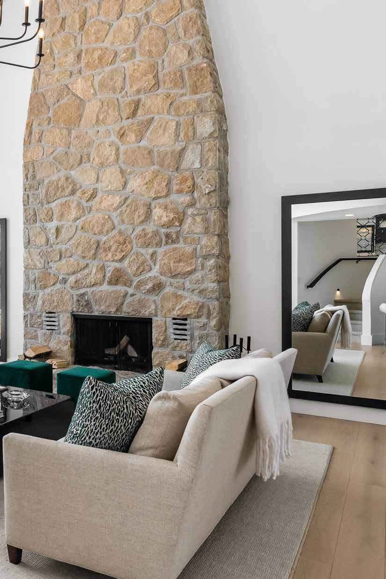
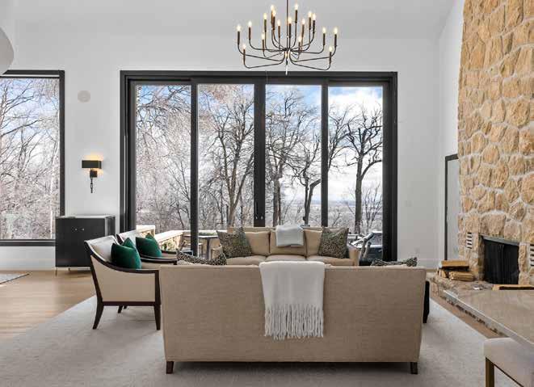


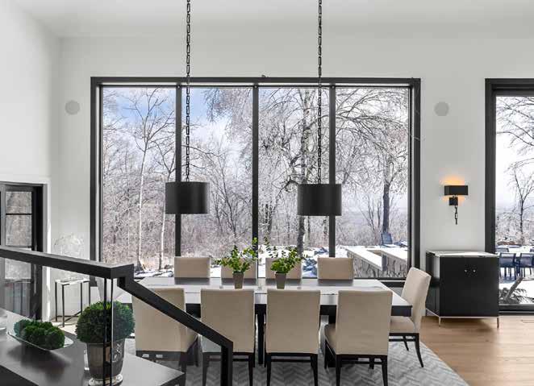
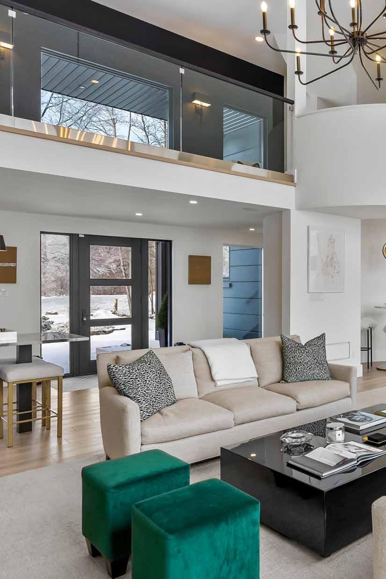
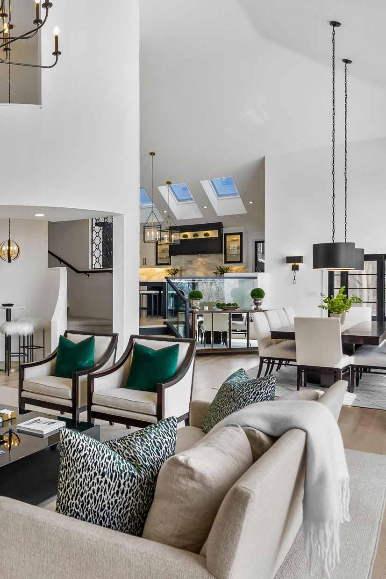



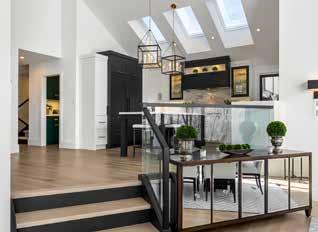


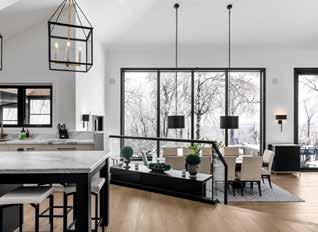
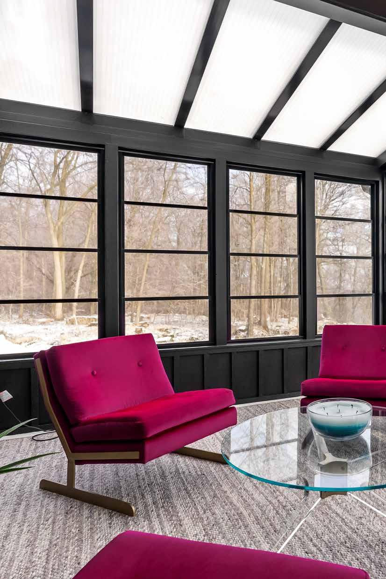
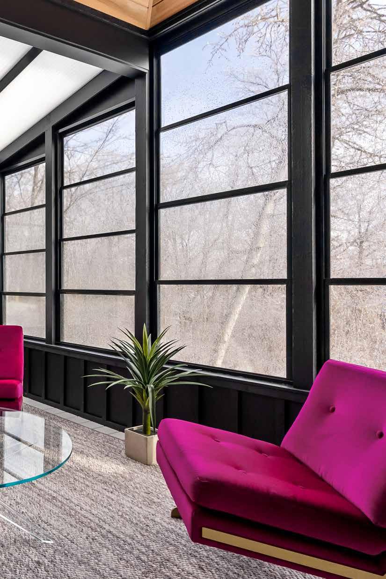
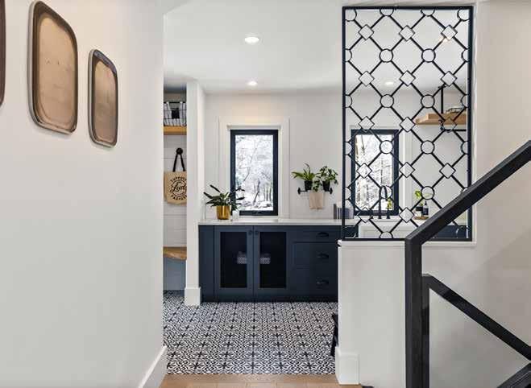


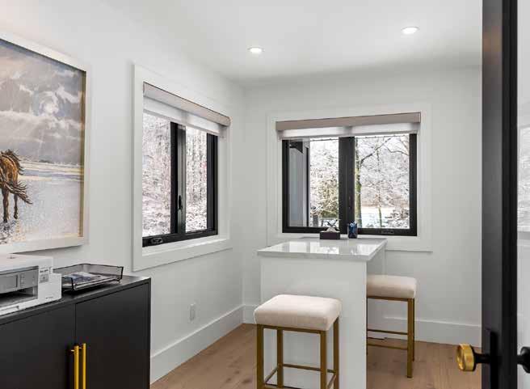
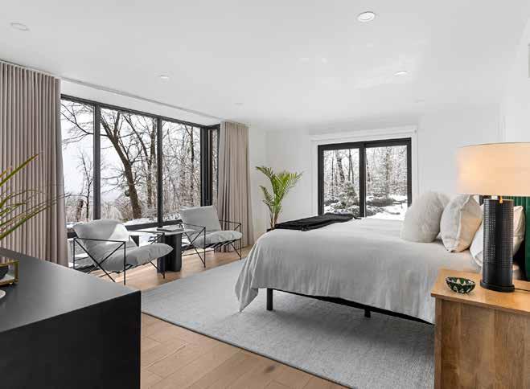

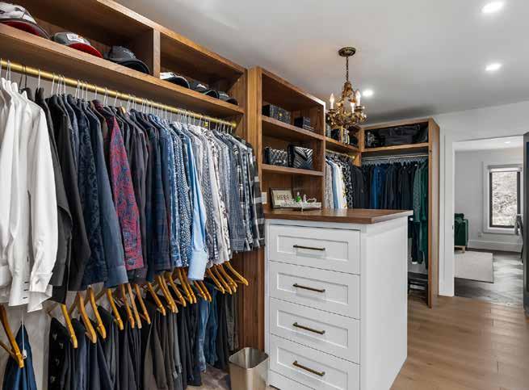


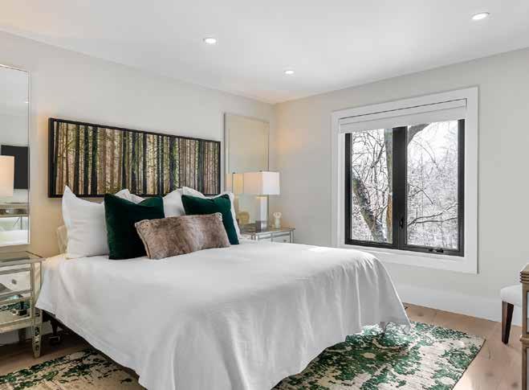
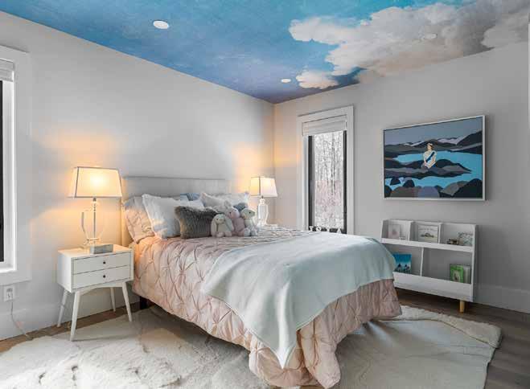

SITTING ROOM ON SECOND LEVEL WITH VIEWS OF GREAT ROOM BELOW
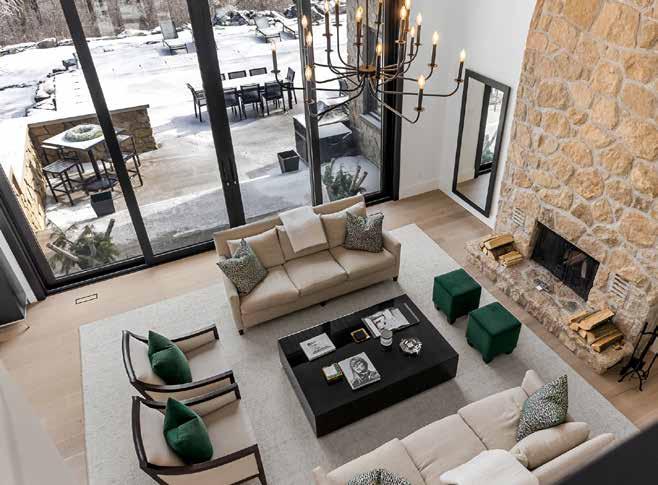

BEDROOM 5 WITH ENSUITE SEPARATE WITH OWN STAIRCASE AND ABOVE GARAGE
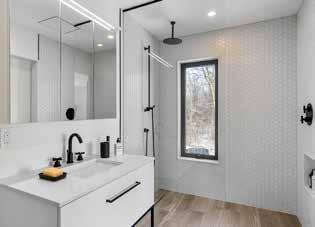

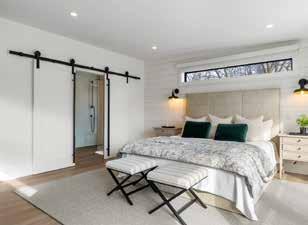

LOOKOUT ROOM

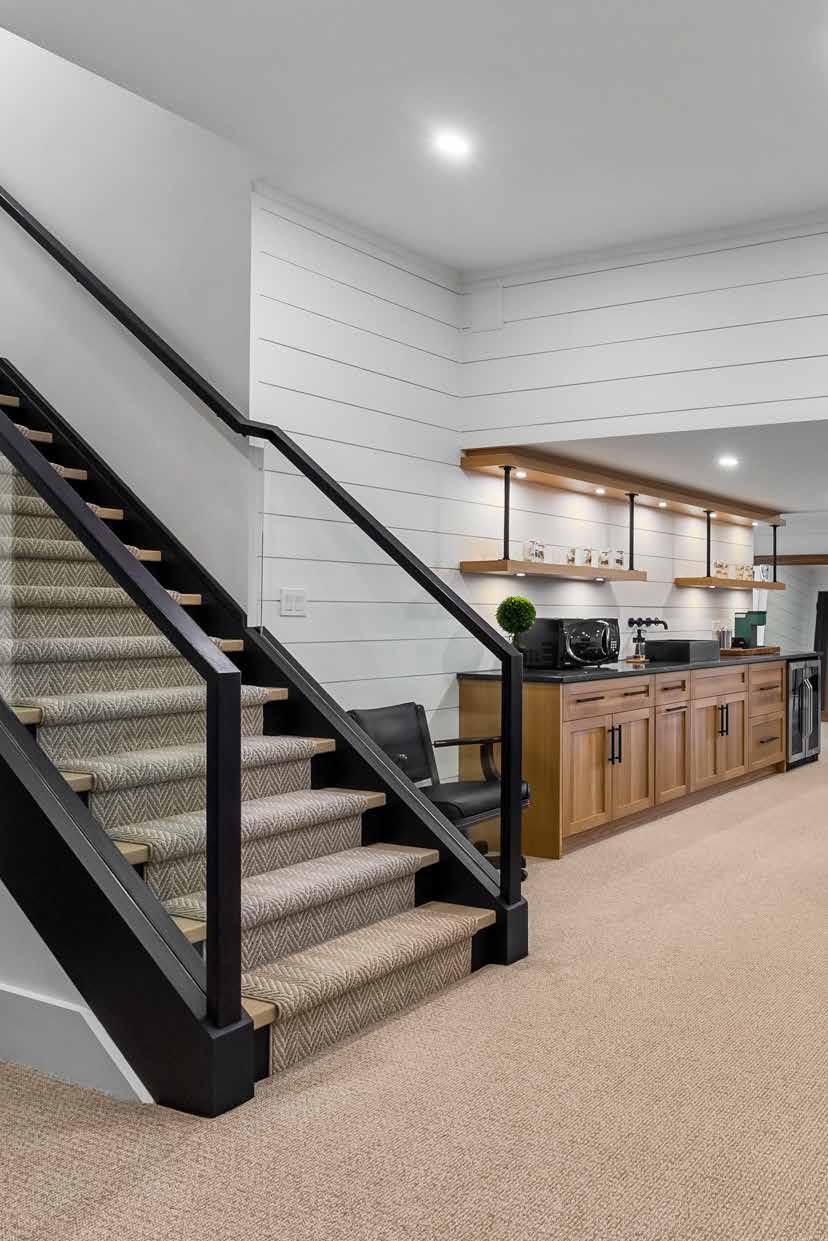
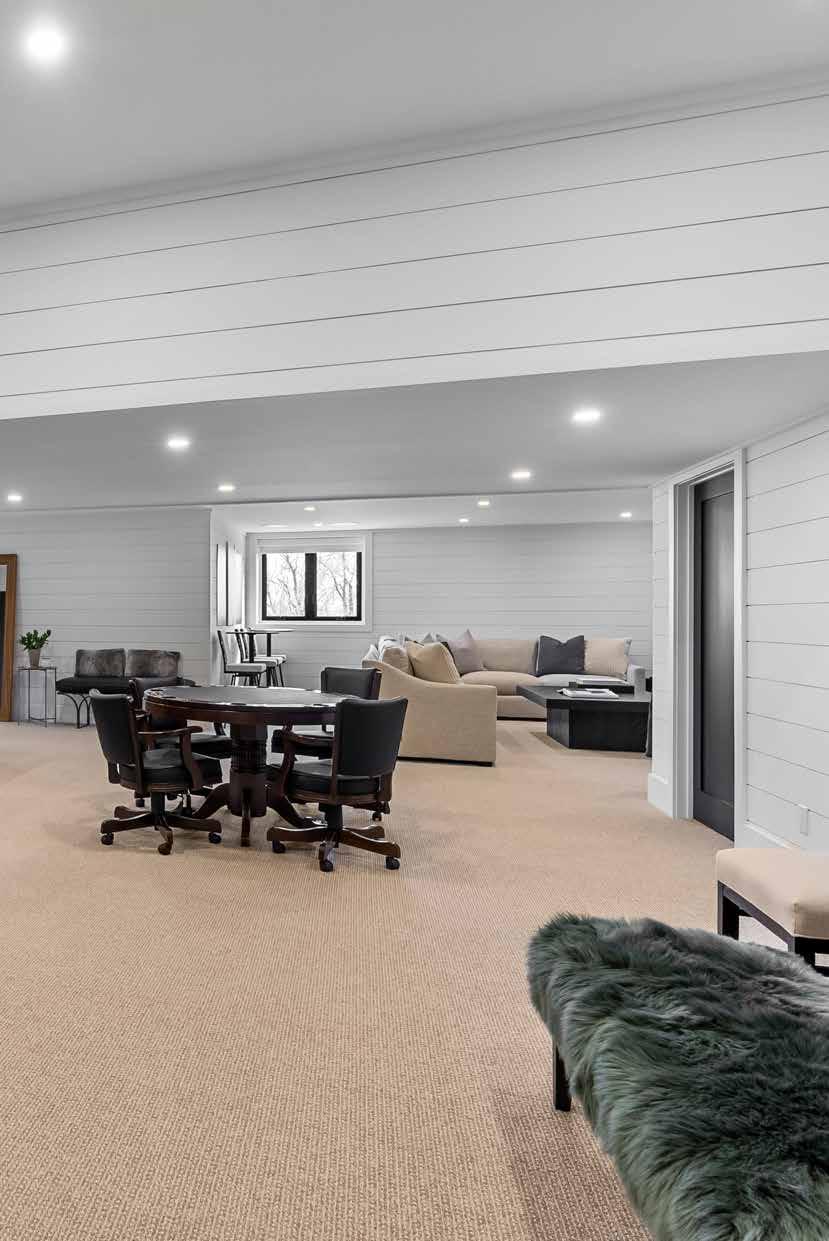



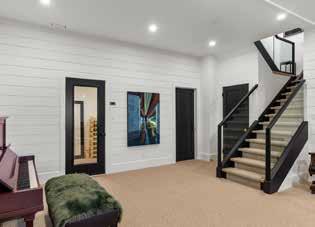




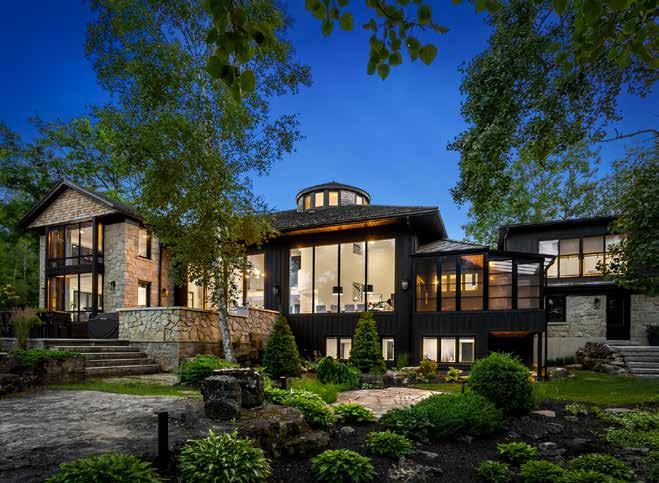


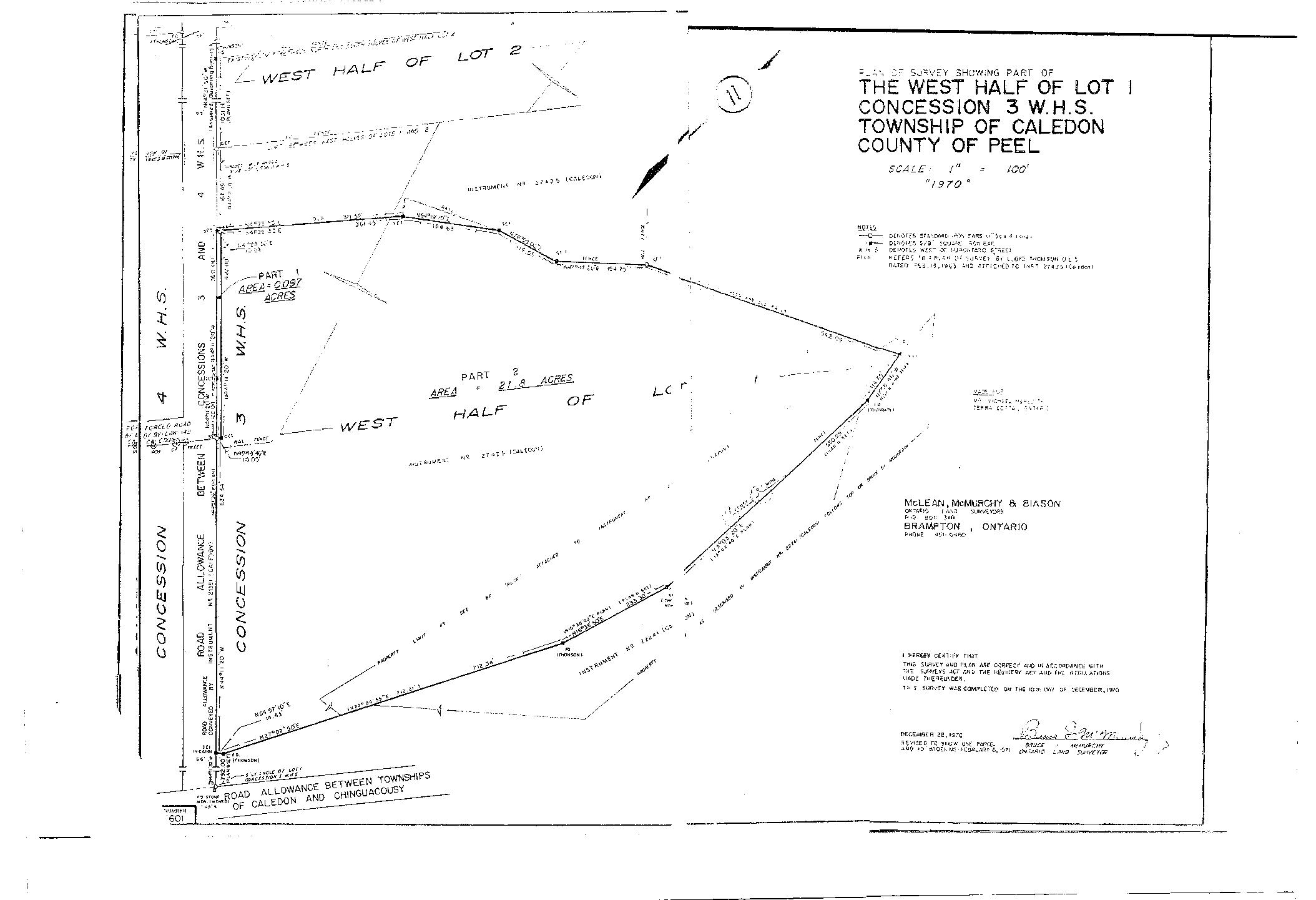

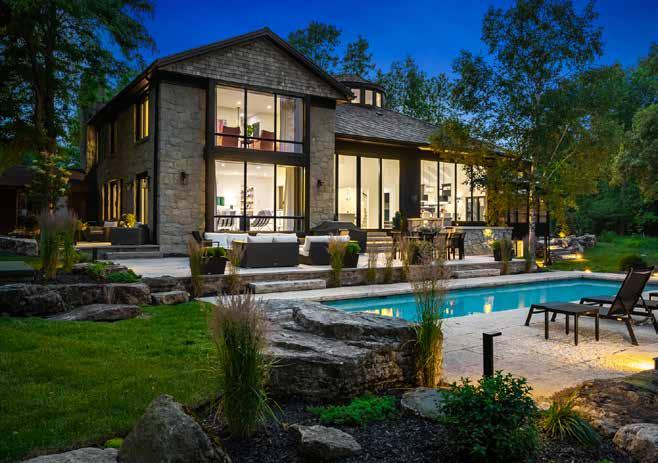
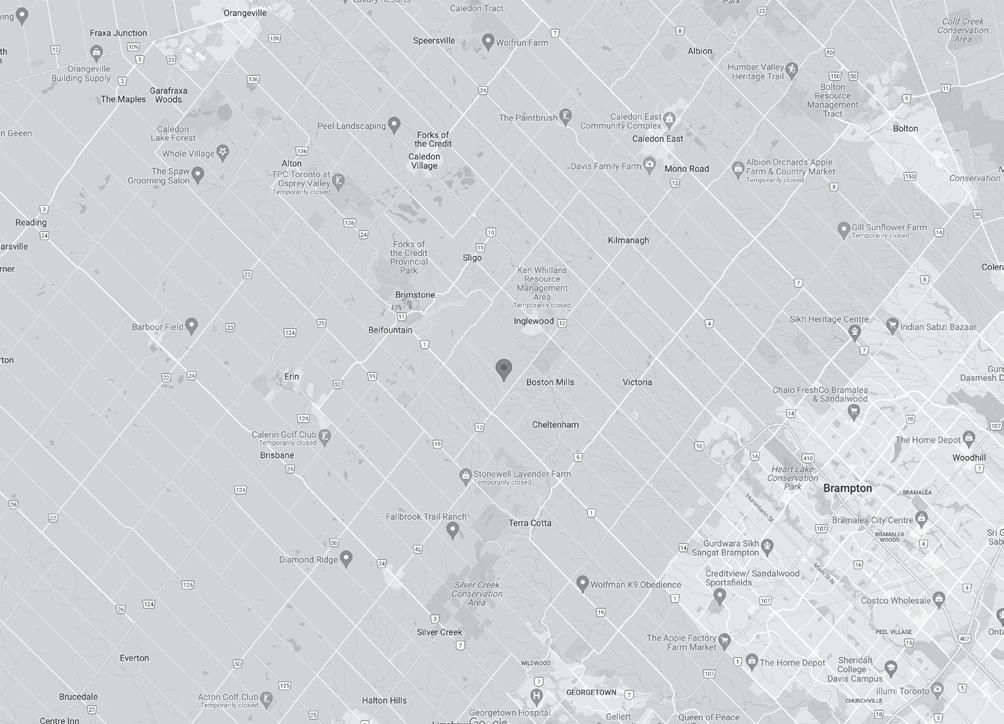
Address
Lot Size
Square Footage
Bedrooms
Bathrooms
Inclusions
15589 Creditview Road, Terra Cotta – Caledon, ON L7C 3G8
21.80 Acres
5,284 + 2,169 square feet
5 + 1
4.1
Window Coverings, Fridge, Cooktop, oven, DW, W&D, pantry icemaker, living rm bar fridge, bsmt beverage fridge, TV remotes & brackets in Family rm & Rec Rm, pool equip, hottub equip, generator, all window covs, all ELFs, tesla charger in garage, GDO+rems.
Taxes
Listing Agents
$15,200 – 2022 to be confirmed
Wanda Miller, Cindy Avis