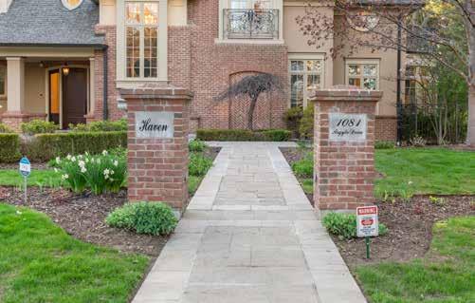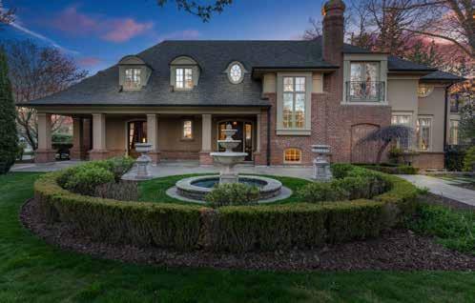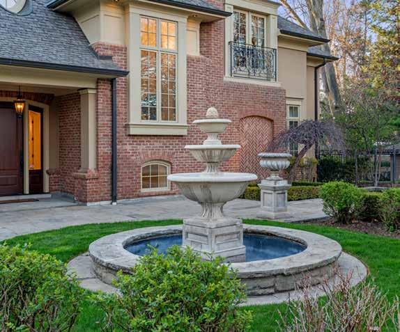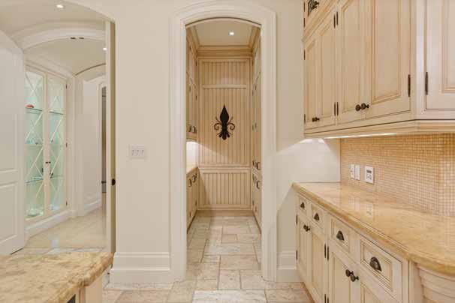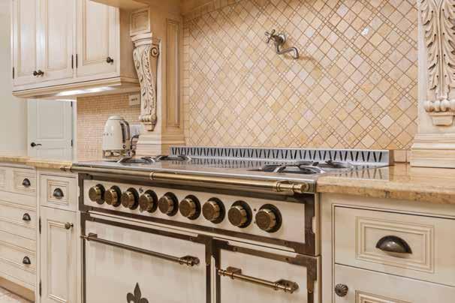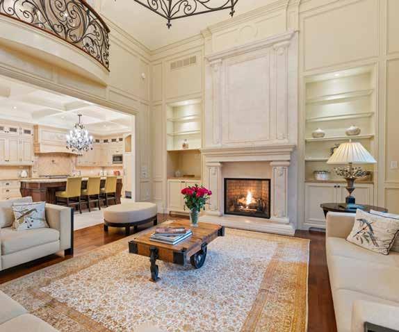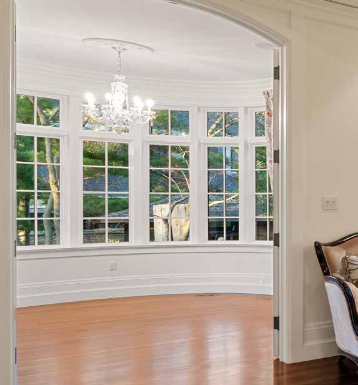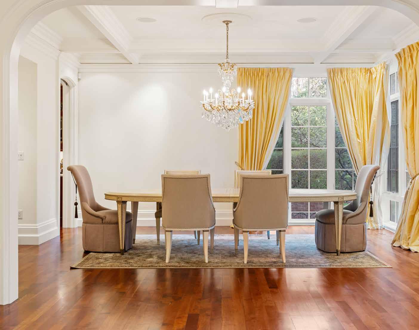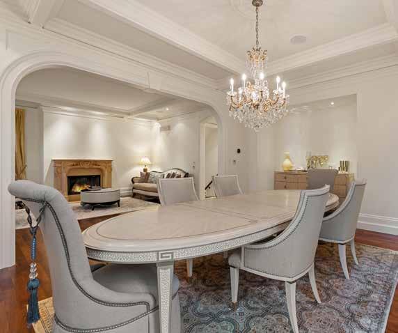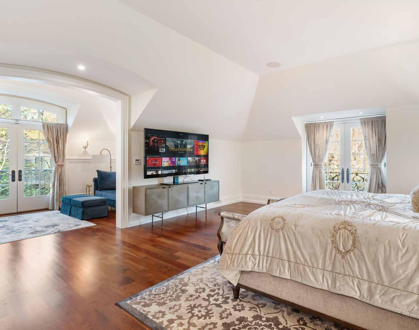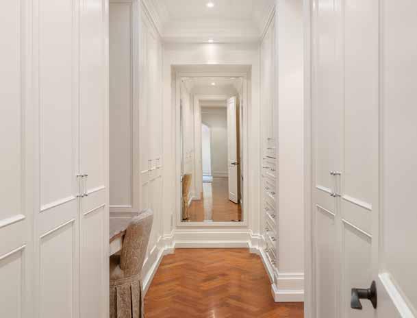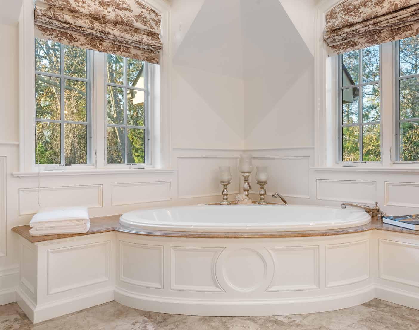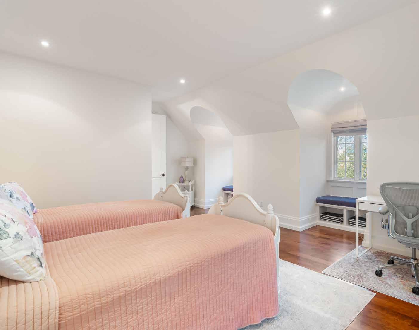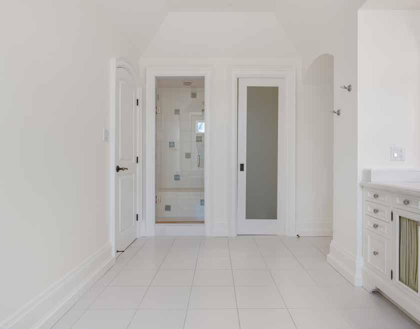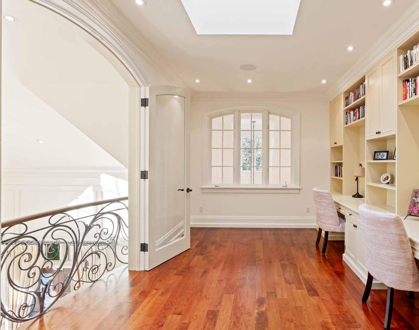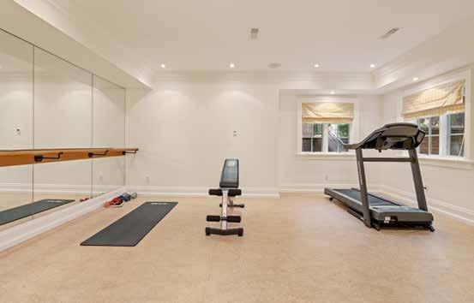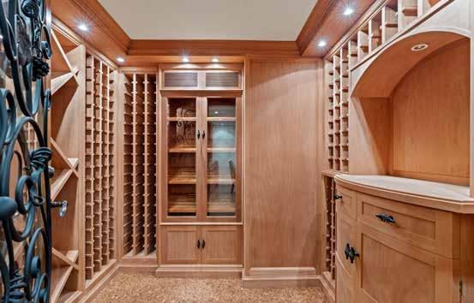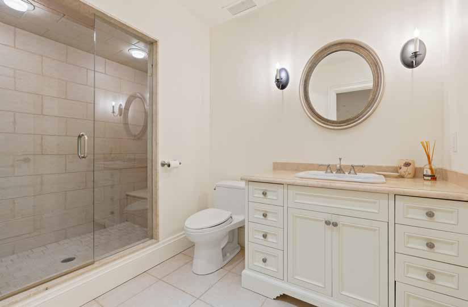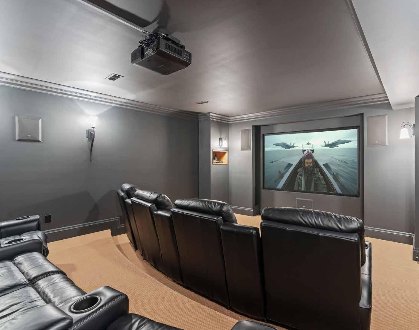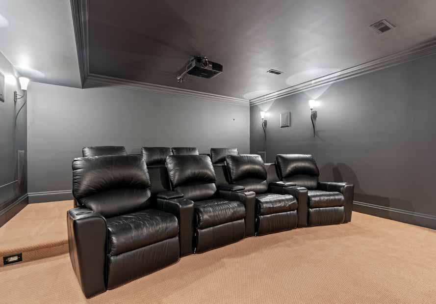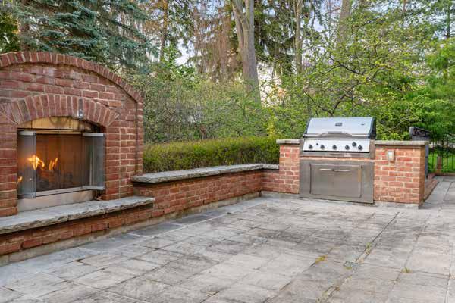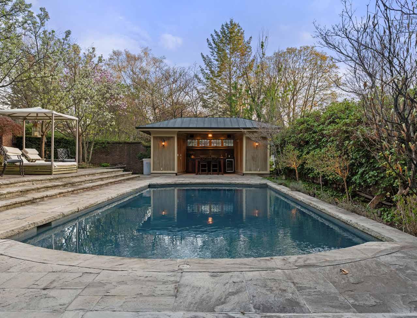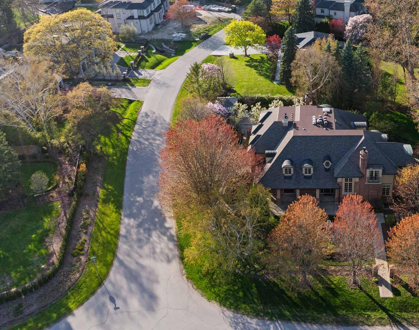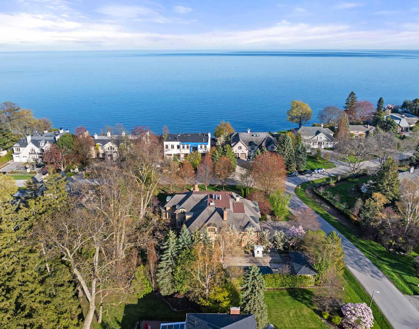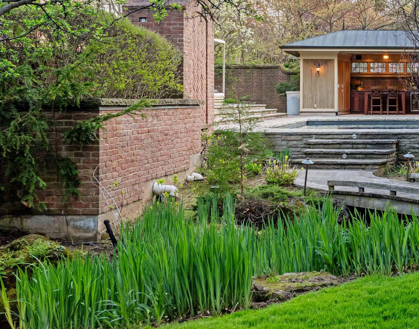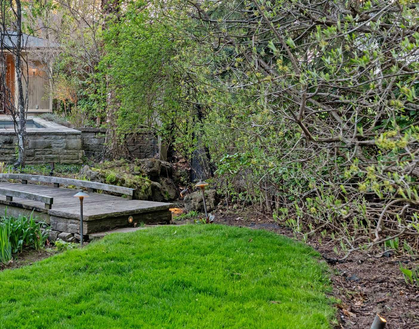1081 ARGYLE DRIVE | OAKVILLE
Welcome to One Zero Eight One, Argyle Drive, Oakville
“Living in your Dream is Luxury.”
- Christopher Invidiata
A masterclass in scale and proportion, this custom-built residence is quietly positioned on 1/2 acre in one of South East Oakville’s most prestigious and trandquil enclaves.
Spanning over 10,000 sq ft the lake facing residence offers exceptional privacy and calm just minutes from the shops, restaurants, and charm of downtown.
Designed by legendary Architect Gren Weis and built in 2003 by luxury builders Hallmark Homes, the heart of this home is the soaring two-storey great room that opens to a professionally designed chef’s kitchen, with uninterrupted sightlines through to covered terraces at both the front and rear. Finishes are timeless and exacting—natural stone, custom millwork, and expansive glazing flood the interiors with light and frame serene views of the surrounding gardens.
The main level also features formal living and dining rooms, a richly paneled office, and a striking music room wrapped in 180-degree windows overlooking perfectly curated gardens.
The home offers 4+1 bedrooms and 7 bathrooms, including a serene primary suite with lake views, dual walk-in closets, and a spa-inspired ensuite.
The walkout lower level has a guest bedroom with ensuite, a private theatre, gym, recreation room with wet bar, wine cellar, and generous storage.
Outdoors, the design unfolds into a series of purposeful garden spaces: a gunite pool, hot tub, putting green, stone terraces, lush perennial beds, and a fully equipped cabana with retractable shutters and outdoor fireplace. A three-car garage completes the offering.
This is a rare estate where form and function converge and where architectural precision meets quiet luxury in the heart of Oakville.
The Exterior
ENJOY THE TRANQUILITY
1081 Argyle Drive, Oakville - Floor Plans
1081 Argyle Drive, Oakville - Floor Plans
1081 Argyle Drive
1081 Argyle Drive, Oakville - Floor Plans
1081 Argyle Drive
FRONT GARDENS
• Perennial gardens
• Irrigation system
• Flagstone walkways
• Landscape lighting
• Water fountain
ENTRY
• Custom wooden entry door with side lights having beveled glass
• Travertine marble flooring
• Crown moulding
• Pot lighting
• Art niche w/lower cabinets & pot lighting
• Custom display cabinet w/glass & pot lighting
• Audio ceiling speaker
LIVING ROOM
• Hardwood flooring
• Crown moulding
• Tray ceiling
• Audio ceiling speaker
• Gas fireplace w/stone mantle
• Picture window overlooking front gardens
• Custom window treatments
• Pot lighting
DINING ROOM
• Hardwood flooring
• Crown moulding
• Tray ceiling
• Audio ceiling speaker
• Picture window overlooking rear gardens
• Chandelier & pot lighting
MUSIC ROOM
• French door entry
• Hardwood flooring
1081 Argyle Drive, Oakville
• Crown moulding
• Audio ceiling speaker
• Chandelier & pot lighting
• Numerous windows overlooking front & rear gardens
• Custom window treatments
FAMILY ROOM
• Walk-out to rear gardens & pool through 3 sets of French doors
• Open to above
• Gas fireplace with stone mantle
• Harwood flooring
• Crown moulding
• Raised paneling on walls
• Iron chandelier & pot lighting
• Built-ins surround fireplace
• Open to above w/Juliette balcony
• Custom window treatments
DEN
• Double door arched entry
• Crown moulding
• Hardwood flooring-herringbone design
• Custom mural on ceiling
• Raised paneling
• Walk-out to front gardens through double French doors
• Gas fireplace with wood mantle & marble surround
• Wall mounted plasma TV
• Custom window treatments
• Pot lighting
FORMAL POWDER ROOM #1
• Marble flooring
• Crown moulding
• Decorative vanity w/marble counter
• Decorative faucet
• Chandelier & wall sconces
• Window overlooking front gardens w/custom treatment
KITCHEN
• Travertine marble flooring.
• Custom Bellini kitchen
• Tray ceiling
• Crown moulding
• Maple cream cabinetry with under cabinet lighting & marble backsplash.
• Accent doors w/glass Granite counter.
• Pasta pot filler.
• 2 Chandeliers & pot lighting.
• Vac pan.
• Double stainless steel sink w/brushed chrome faucet, garburator.
• Hot water dispenser.
• Vegetable sprayer.
• Miele dishwasher w/panel.
• Sub zero refrigerator w/panel.
• Premium imported L’Atelier Range from Paris
• Stainless steel Viking warming drawer.
• Kitchenaid trash compactor.
• Stainless steel Panasonic microwave.
• 2 islands-one w/slide out baskets-cream cabinetry, other w/dark cabinetry.
• Walk-out to covered terrace.
SERVERY:
• Hardwood flooring
• Wine fridge
• Dark cabinetry-decorative glass & iron
• Granite counter & backsplash
• Under cabinet lighting
• Franke stainless steel prep sink
• Brushed chrome faucet
• Built/In Miele Coffee Station
• Pot lighting
WALK-IN PANTRY:
• Marble flooring
• Crown moulding
• Cream cabinetry.
• Under cabinet lighting
• Granite counter.
• Sub zero refrigerator w/panels
• Pot lighting
2ND OFFICE OFF OF KITCHEN
• Hardwood flooring
• Crown moulding
• Built-ins w/desk
• Pocket door entry
• Ceiling audio speaker
• Window w/custom treatment
LAUNDRY ROOM
• Travertine marble flooring
• Upper & lower white cabinetry
• Stainless steel laundry sink w/polished chrome faucet
• Flip-down ironing board
• Window overlooking rear gardens & pool
BACK HALL
• Crown moulding
• Walk-out to front gardens & driveway
• Inside entry to triple garage
• Travertine marble flooring
• Walk-out to rear gardens & pool through double doors
2ND POWDER ROOM
• Crown moulding
• Wall sconces
1081 Argyle Drive, Oakville
SECOND LEVEL
• Decorative wood staircase w/decorative wrought iron detail
• Custom runner w/tapestry trim
• Large window over stairs overlooks front gardens
• Custom window treatment
• Crown moulding
• Wall sconces
• Chandelier & pot lighting
• Hardwood flooring-herringbone design
PRIMARY BEDROOM
• Hardwood flooring
• French doors w/custom treatment
• Pot lighting
READING AREA:
• Hardwood flooring
• Gas fireplace with marble surround & wood mantle.
• French door walk-out to balcony overlooking side yard.
• Wainscoting.
• Built-ins surround fireplace.
• Custom window treatment.
• Wall sconce.
• Audio ceiling speaker
ENSUITE (5 PCE)
• Ceramic flooring.
• Wall sconces & pot lighting.
• 2 windows overlooking rear gardens with custom treatment.
• Wainscoting.
• Cream cabinetry.
• Marble counter.
• His & hers sinks.
• Polished chrome faucets.
• Toto 1 pce toilet.
• Oval soaker tub with handheld sprayer.
• Separate shower with glass & tile surround.
• Pot light.
• Ceiling audio speaker.
DRESSING AREA
• Hardwood flooring
• Built-ins
• Granite counter
• Pot lighting
• Walk-in closet with organizers
• Pocket door
• Pot lighting
MAKE-UP AREA
• Marble counter w/built in cabinetry.
• Sconces & pot lighting.
BEDROOM
• Hardwood flooring.
• Built-ins.
• 3 picture windows with roman blinds.
• 2 window seats with custom cushion.
• Walk-in closet with organizers.
• Pot lighting.
JACK N’
JILL
ENSUITE (5 PCE)
• Ceramic flooring
• White cabinetry
• Marble counter
• Double sinks w/brushed chrome faucets
• Wall sconces
• Separate shower with glass & tile surround.
• Water closet w/toto 1 pce toilet.
• Pot light.
BEDROOM
• Hardwood flooring.
• Crown moulding.
• Walk-in closet with organizers.
• Window overlooking side gardens with roman blind.
• Reading area with built-ins.
• Pot lighting.
BEDROOM
• Hardwood flooring.
• Window overlooking side gardens with roman blind. Wall sconces & pot lighting.
• Walk-in closet with organizers.
ENSUITE (3 PCE)
• Tile flooring.
• Decorative blue cabinetry.
• Cesar stone counter. Raised paneling.
• Wall sconces & pot lighting.
• Window overlooking rear gardens & pool
• Separate shower with glass & tile surround.
• Toto 1 pce toilet.
UPPER LOFT AREA
• Hardwood flooring.
• Crown moulding.
• Juliette balcony with French doors.
• Open to below-family room.
• Windows overlook eat-in area of kitchen.
• Built-ins.
• Skylight.
• Pot lighting.
• Audio ceiling speaker.
LOWER LEVEL
• Crown moulding
1081 Argyle Drive, Oakville
• Berber broadloom
• Walk-out to rear gardens & pool
• Pot lighting
ENTERTAINMENT ROOM
• Walk-out to rear gardens & pool.
• Crown moulding.
• Berber broadloom.
• Gas fireplace with slate & wood surround.
• Built-ins, wall sconces & pot lighting.
• Ceiling audio speakers
WET BAR
• Slate flooring.
• 2 fridges.
• Built-ins.
• Bar sink.
• Wall mounted TV. Chandelier & pot lighting.
POWDER ROOM
• Slate flooring.
• Crown moulding.
• Dark vanity w/granite counter Wall sconces & pot lighting.
• Toto 1 pce toilet
THEATRE
• Berber broadloom.
• Crown moulding.
• BenQ Projector.
• Built-in wall speakers.
• Custom seating. Leather recliners.
• Wall sconces & pot lighting.
WINE CELLAR
• Cork flooring.
• Decorative glass door entry w/iron & cedar shelving.
• Pot lighting.
GYM
• Crown moulding.
• Cork flooring.
• Mirrored walls.
• Windows with roman blinds.
• Ceiling audio speaker.
• Pot lighting.
BEDROOM
• Crown moulding.
• Berber broadloom.
• Window w/roman blind.
• Wall sconces & pot lighting.
ENSUITE (3 PCE)
• Tile flooring.
• Cream vanity w/marble counter Brushed chrome faucet.
• Separate shower w/glass & tile surround.
• Toto 1 pce toilet.
• Wall sconces & pot lighting.
REAR GARDENS
• Perennial gardens.
• Irrigation system.
• Flag stone walkway.
• Covered terrace.
• Putting green.
• Hot tub.
• Gunite pool.
• Outdoor kitchen w/retracting shutters.
• Decorative bridge over stream.
• Outdoor fireplace.
• Landscaping lighting.
• Soffit lighting & decorative light post.




