











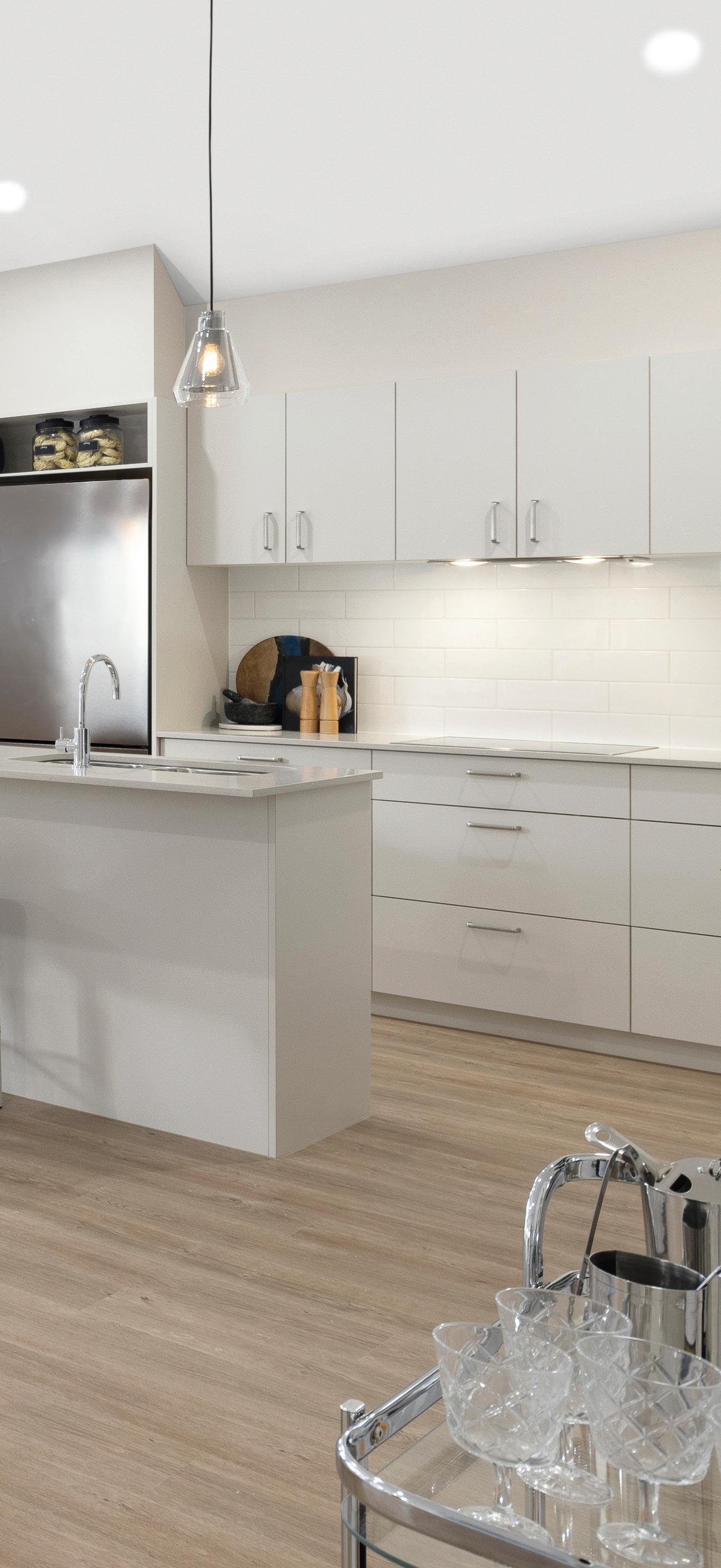
Ingenia Lifestyle prides itself on delivering industry-leading homes through smart design, sustainable features and quality finishes.
Our homes are backed by a 3 month maintenance period and a 6 year structural warranty. Plus they are certified under the 2022 National Construction Code through the same process as homes offered by residential builders, offering buyers complete peace of mind.
Selecting your new home is simple. You just need to choose the floor plan that best suits your needs, and we take care of everything else.
We hope you love the generous, eco-friendly features that come standard in all our homes, because we think everybody deserves a little luxury!
Your new home is powered by solar and comes with a range of eco-friendly features that could save you more than $2,000* a year on household bills while enhancing year-round comfort.
These sustainable features are all included in your purchase price:
• Rooftop solar panels
• Ventilation system for good indoor air quality
• All electric appliances
• At least 7.5 star NatHERS rating (less energy needed to heat and cool your home)
• Double glazed windows with thermally efficient frames
• Solar boosted hot water heat pump
• Recycled water for gardening, car washing, laundry and toilets
• Efficient water fixtures
• Flicker free LED lights
• Low-toxicity building materials
• Battery and EV charger ready homes.
Enjoy living in a cosy, quiet home that is cheaper to run and treads lightly on the planet
* Source: Compared to an original 30 year old gas home based on Kinesis ‘Green Star Home Sustainability Analysis Report,’ October 2024. Visit Ingenialifestyle.com.au/Beveridge for more information. Fridge and microwave not included. Images are indicative only.

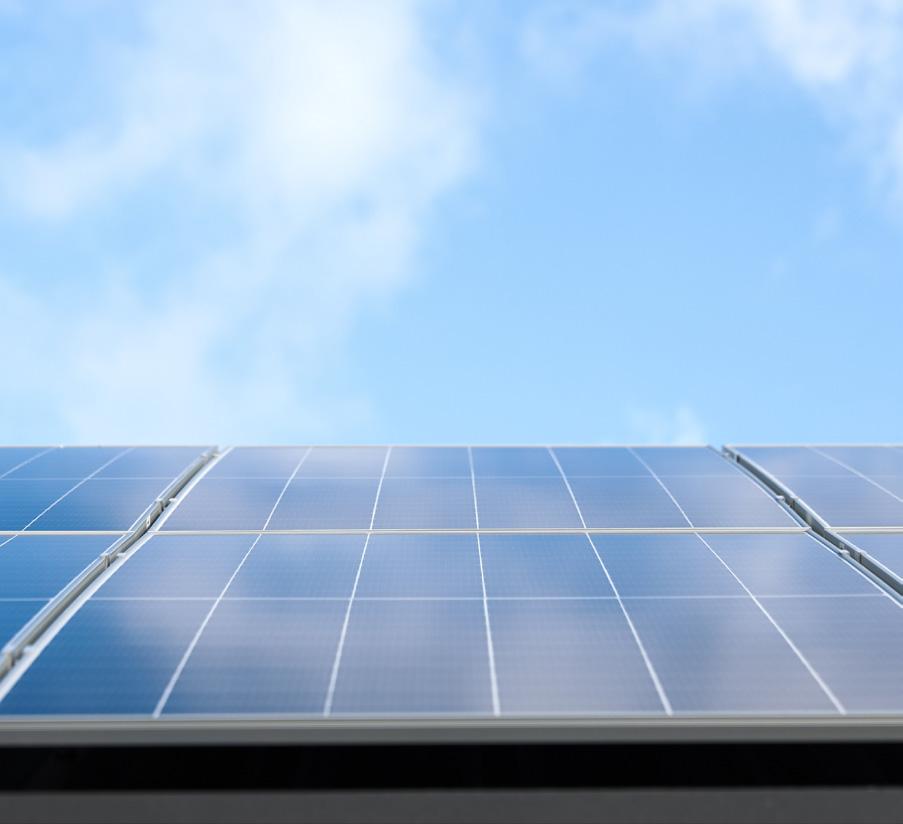
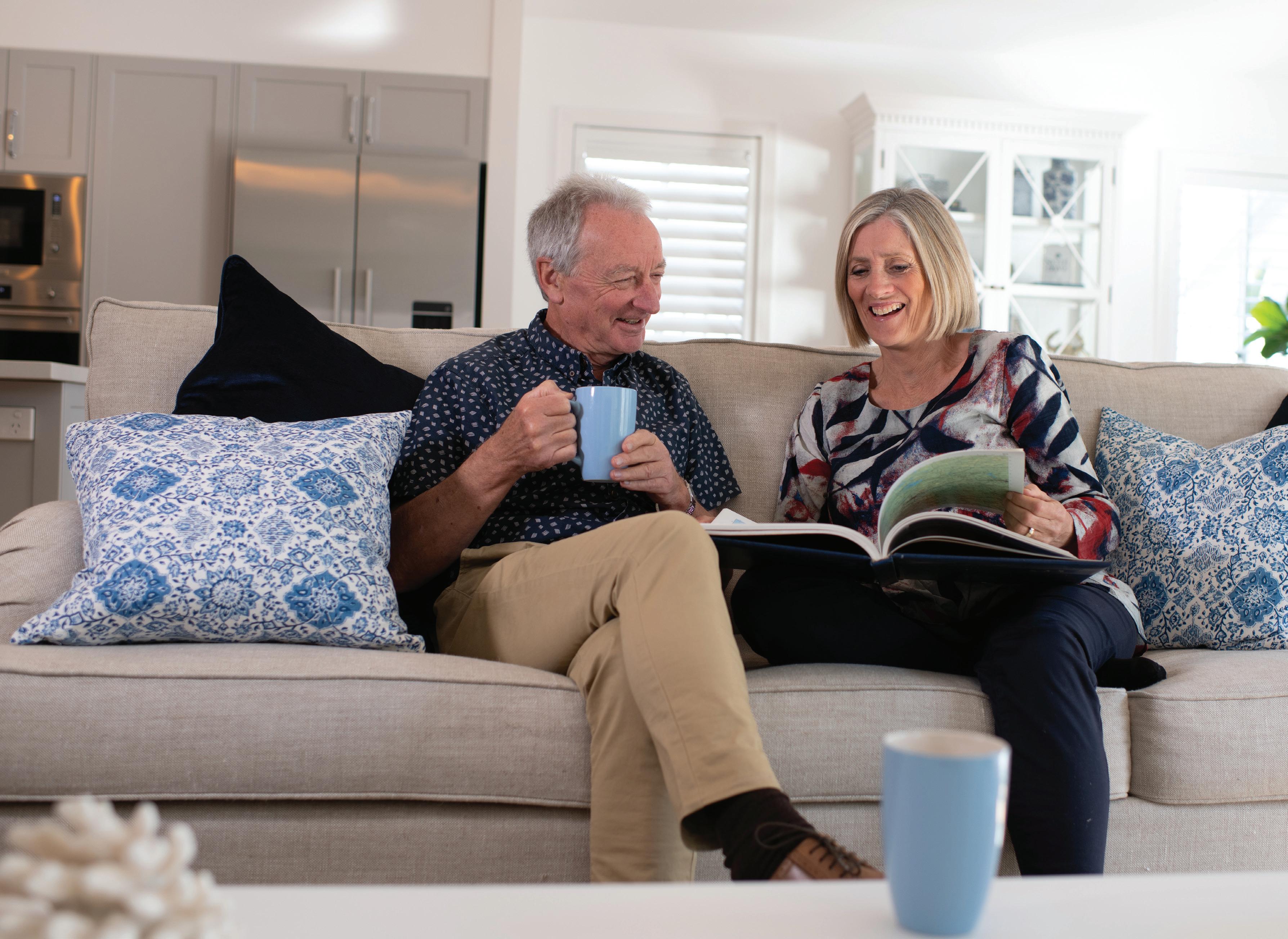

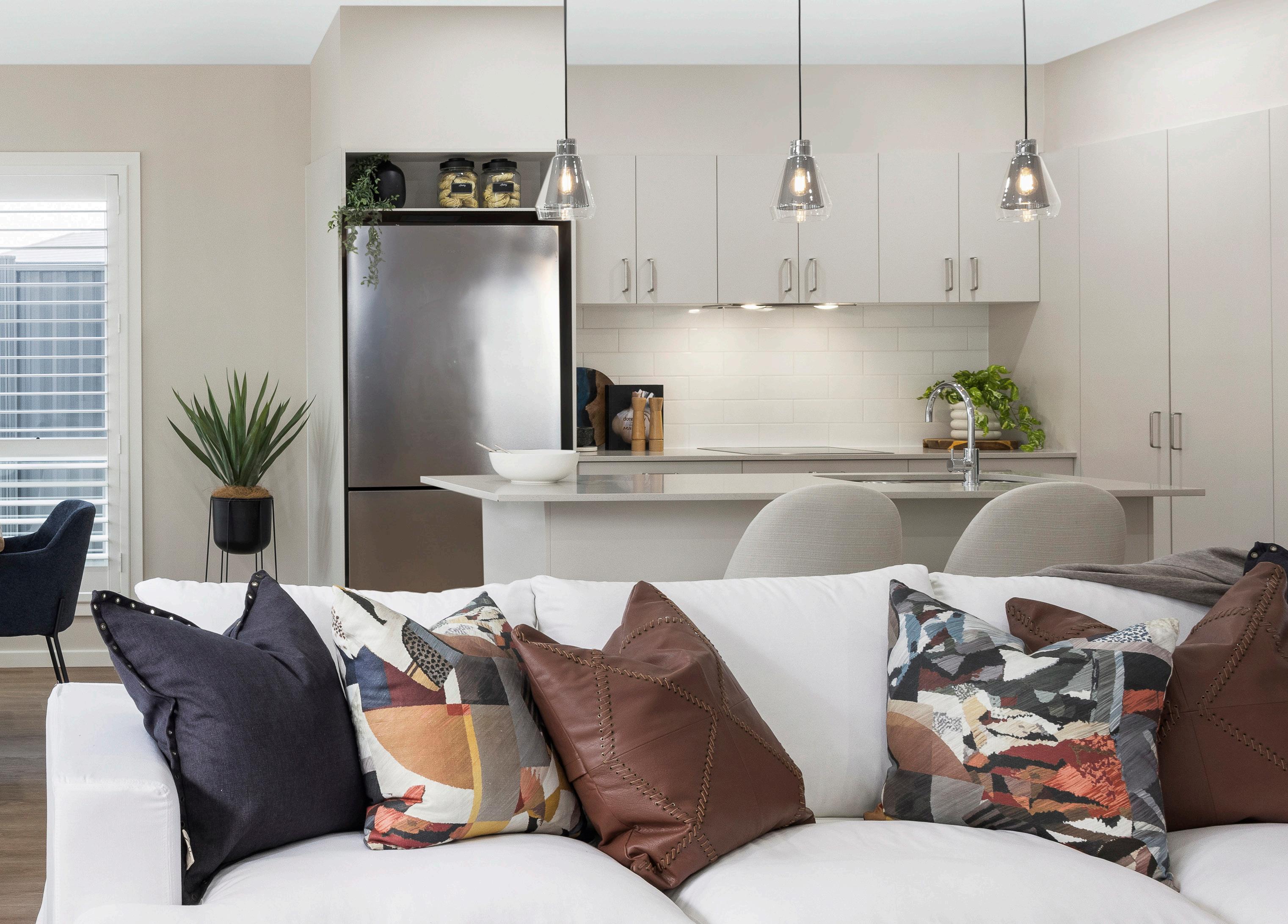

Kitchen features:
• Stainless steel 60cm electric appliances including dishwasher, oven and induction cooktop
• Excellent storage
• Undermount sink with reconstituted stone (silica-free) benchtops
• 5 year warranty on kitchen appliances (2 year warranty on rangehood)
• Soft-close doors and drawers
• 5-piece stainless steel induction cook set
• Integrated pull-out bin drawer
• Feature pendant lights
Living and dining features:
• 2.7m raised ceilings
• Double glazed windows with thermally efficient frames
• Reverse cycle split system heating and cooling units in living and primary bedroom
• Timber effect scratch resistant and low maintenance vinyl plank flooring with 25 year warranty
• Ceiling fan
• Ventilation system for clean, fresh air
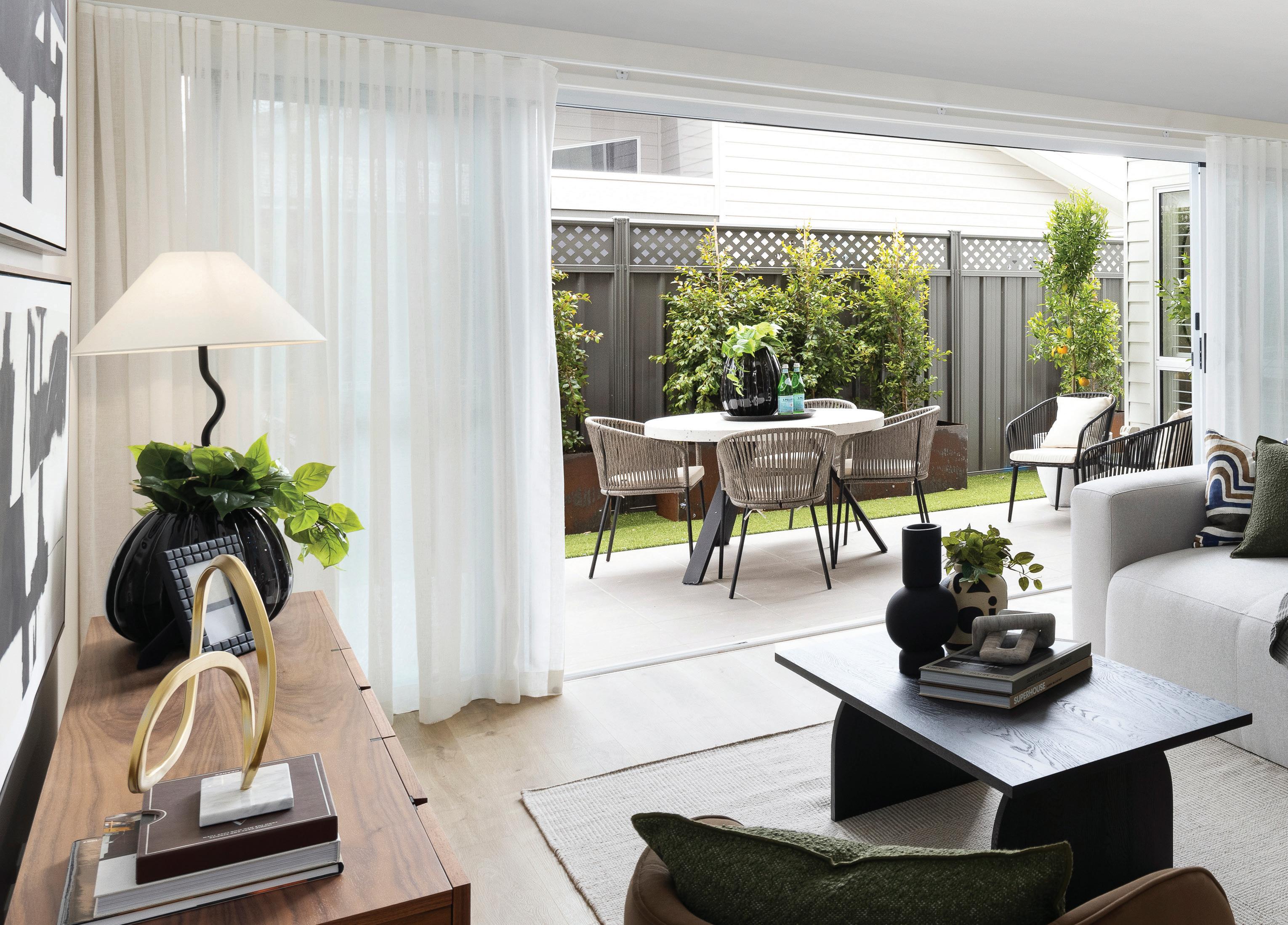

Bathroom features:
• Reconstituted stone (silica-free) benchtop with above counter basin
• Vanity unit with soft-close doors and drawers
• Tiled shower base and channel grate
• Two towel rails
• Mechanically ventilated exhaust fan
• Adjustable shower head
• Hidden noggins for grab rails
• Easy height toilet with soft close lid
Bedroom features:
• Ample built-in storage
• Ceiling fans in all bedrooms
• Quality Australian-made stain resistant nylon carpet
• TV and data point to primary bedroom
• Easy ensuite and bathroom access
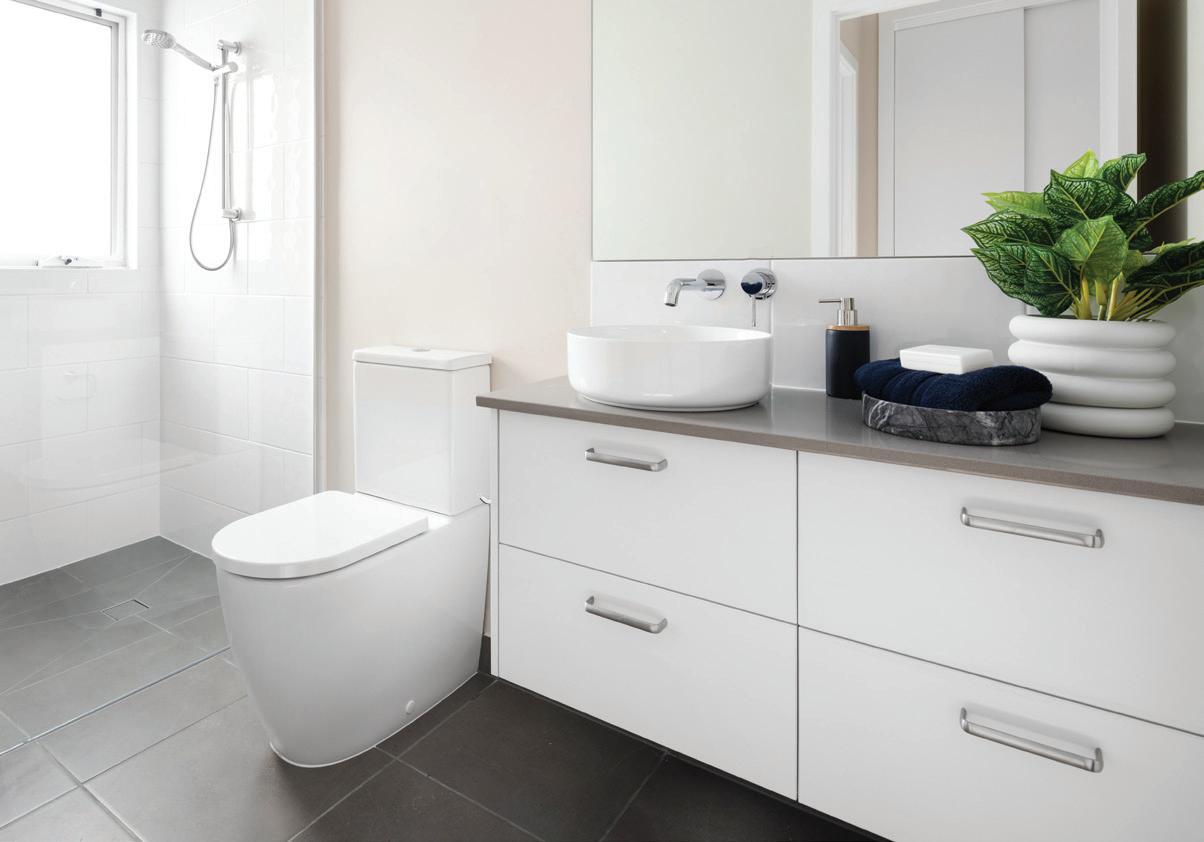


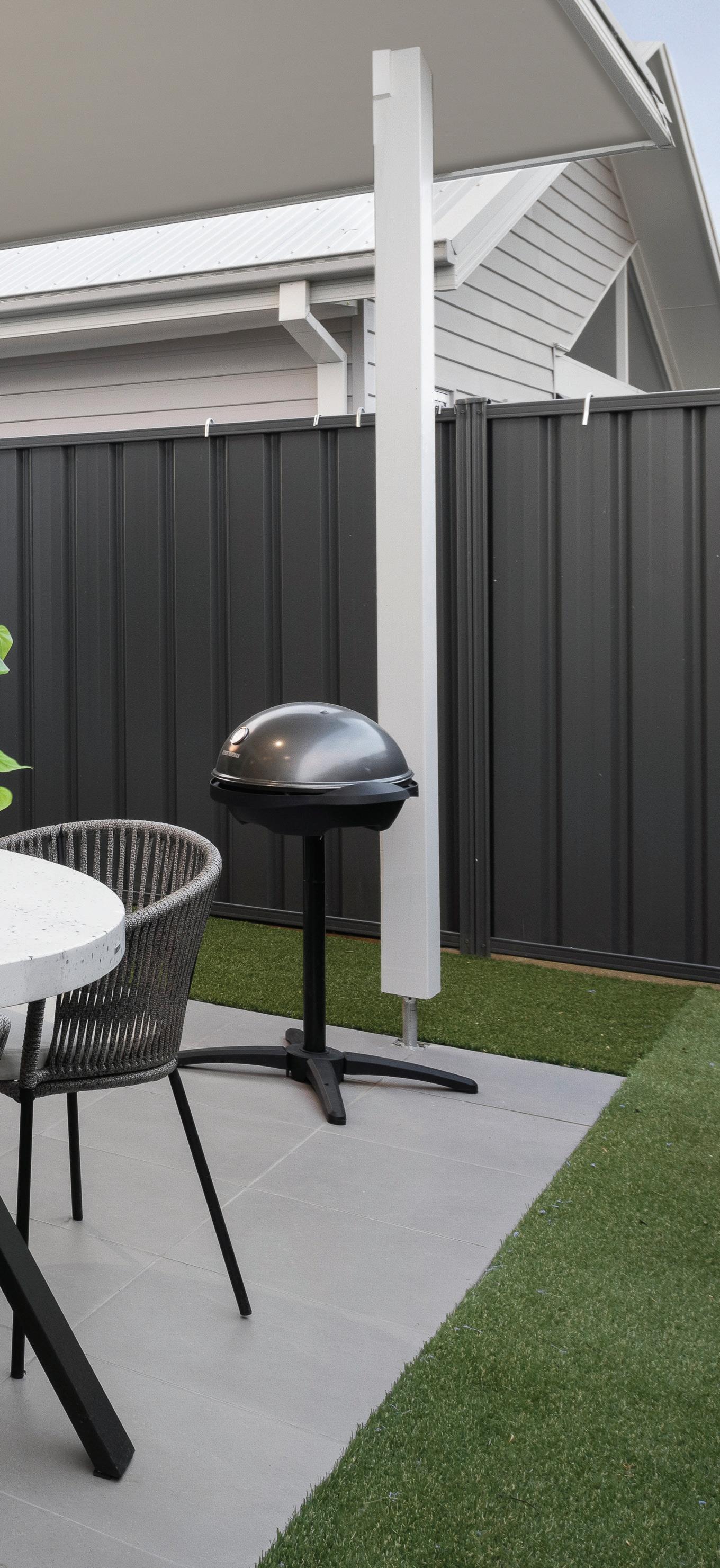
Whether it’s a balmy summer evening spent dining with friends, or enjoying a cuppa in the sunshine, the spacious alfresco areas to the rear of our homes offer delightful undercover private spaces to relax or entertain.
Alfresco area features:
• Raised 2.7m ceiling
• Stacker or sliding doors to living/ dining depending on home design
• Easy to maintain exposed aggregate flooring Garage
• Remote controlled garage door
• Internal access from garage
• Fold-down clothesline
• Provision for EV charging Laundry
• Hidden noggins for wall mounted dryer
When you have decided on your floor plan, you may have the option of choosing one of three interior colour schemes*.
These colour schemes have been curated by our experienced interior designer based on customer feedback and in-depth knowledge. The selections create timeless, neutral-based colour schemes that complement home owners’ personal tastes, soft furnishings and furniture style.
* Choice of internal colour scheme is available where construction timelines permit.
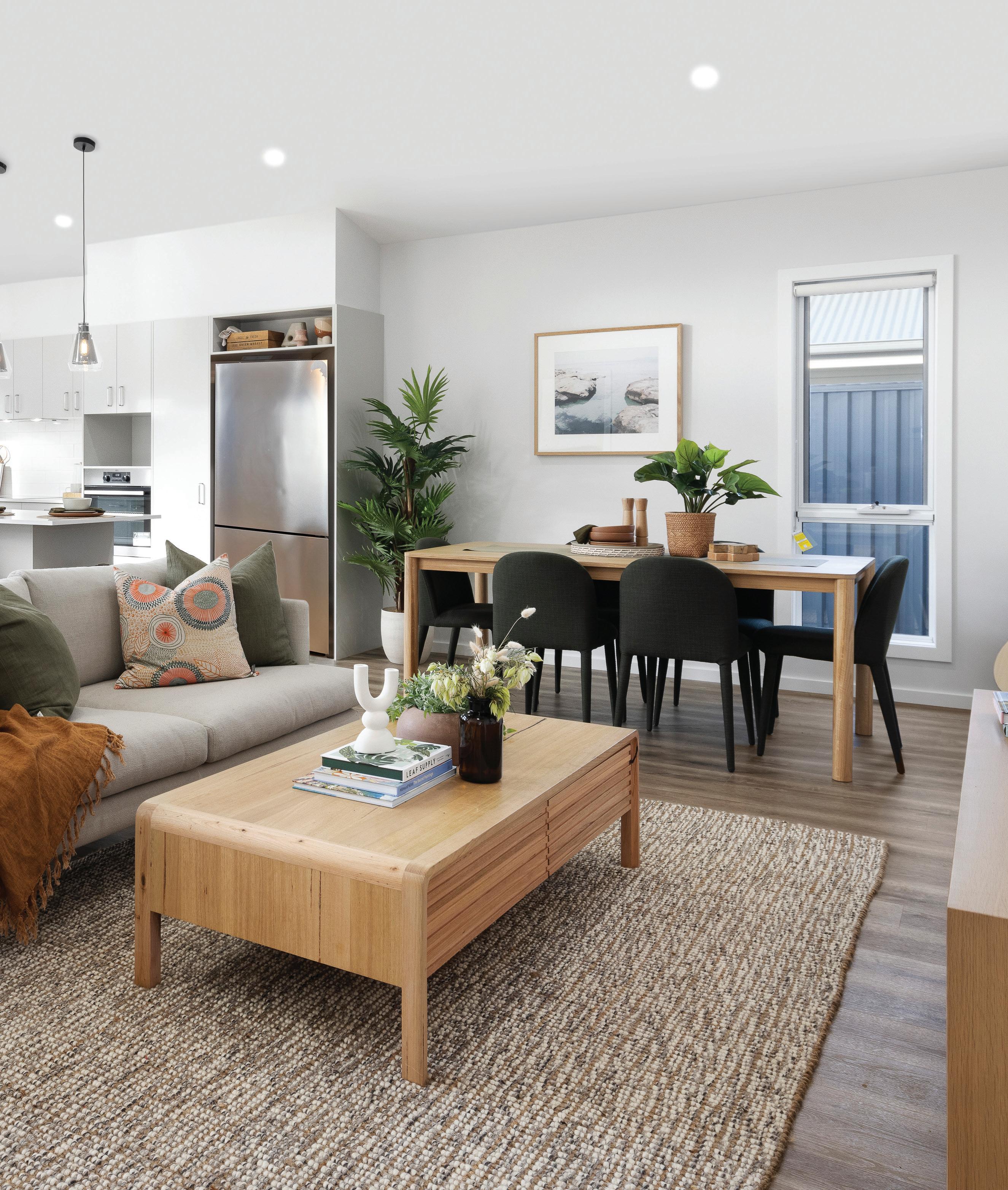
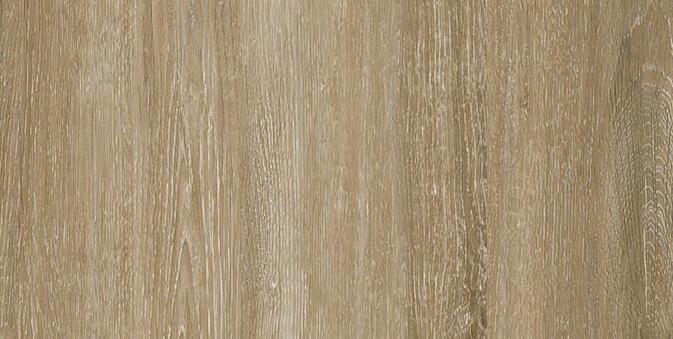
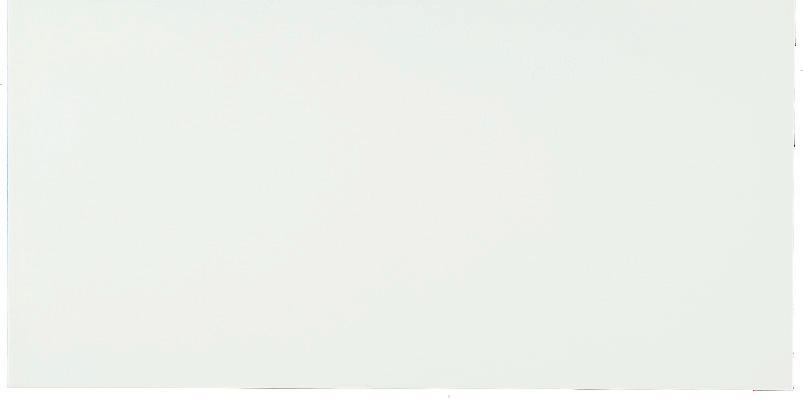





















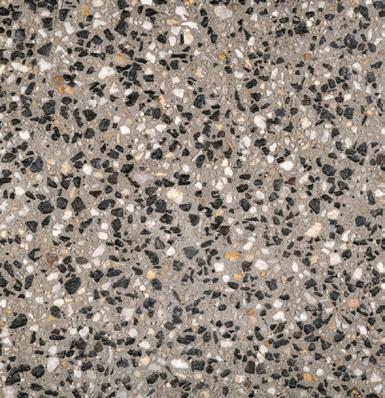
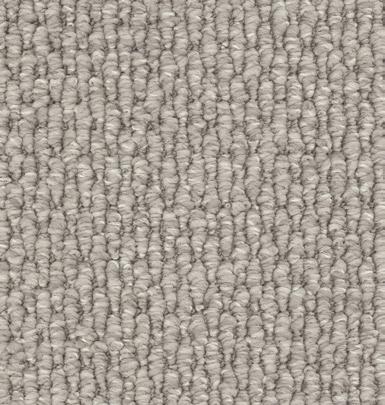
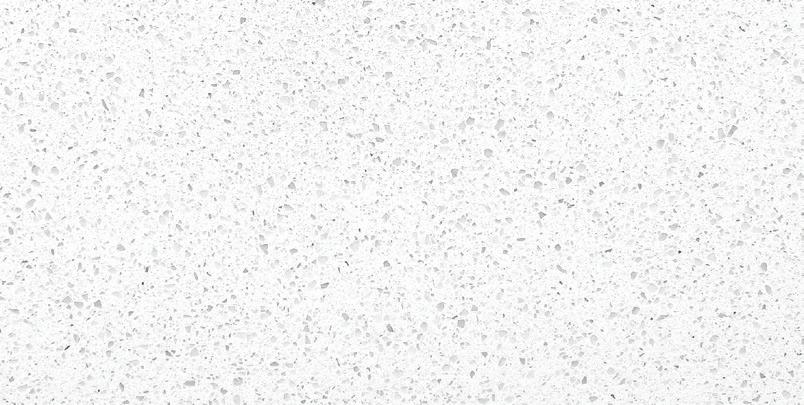
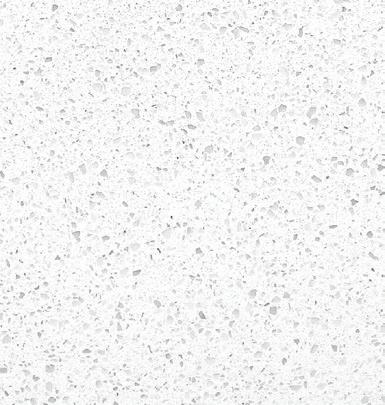



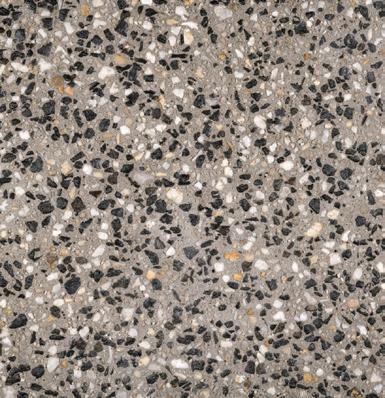
































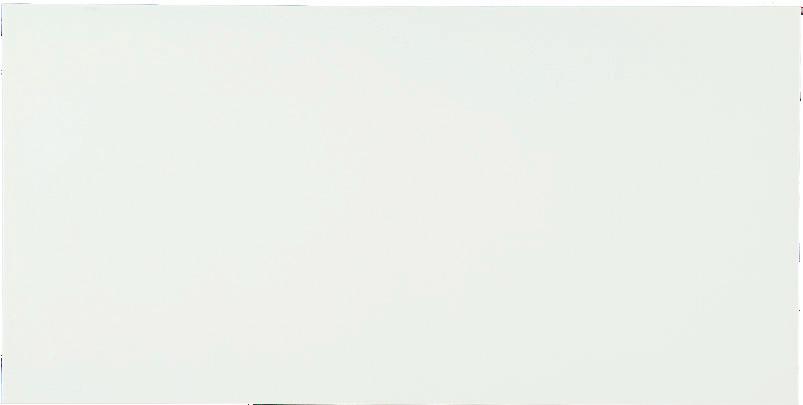
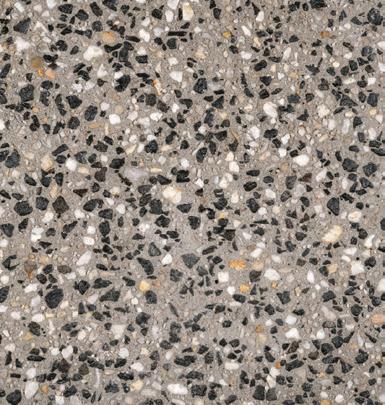
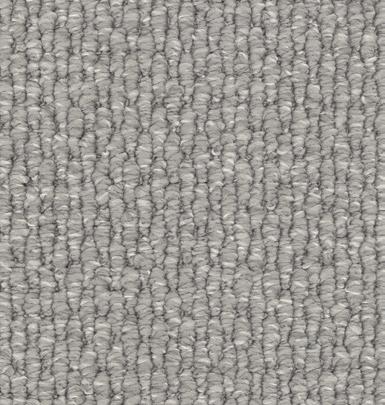

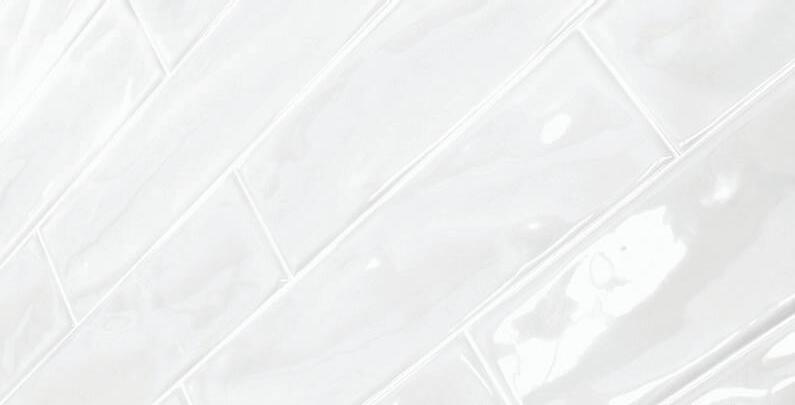


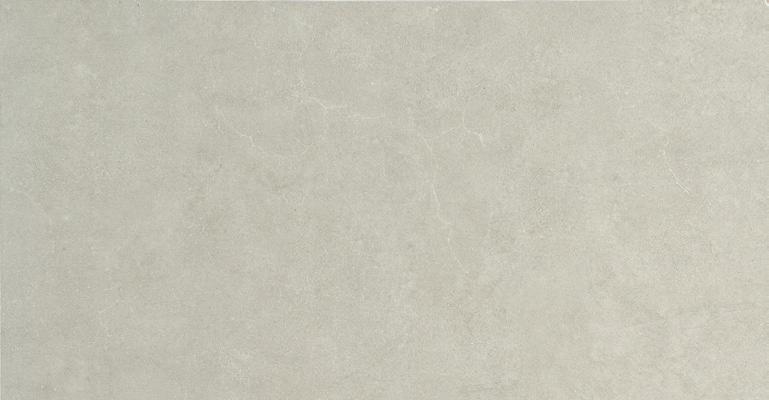


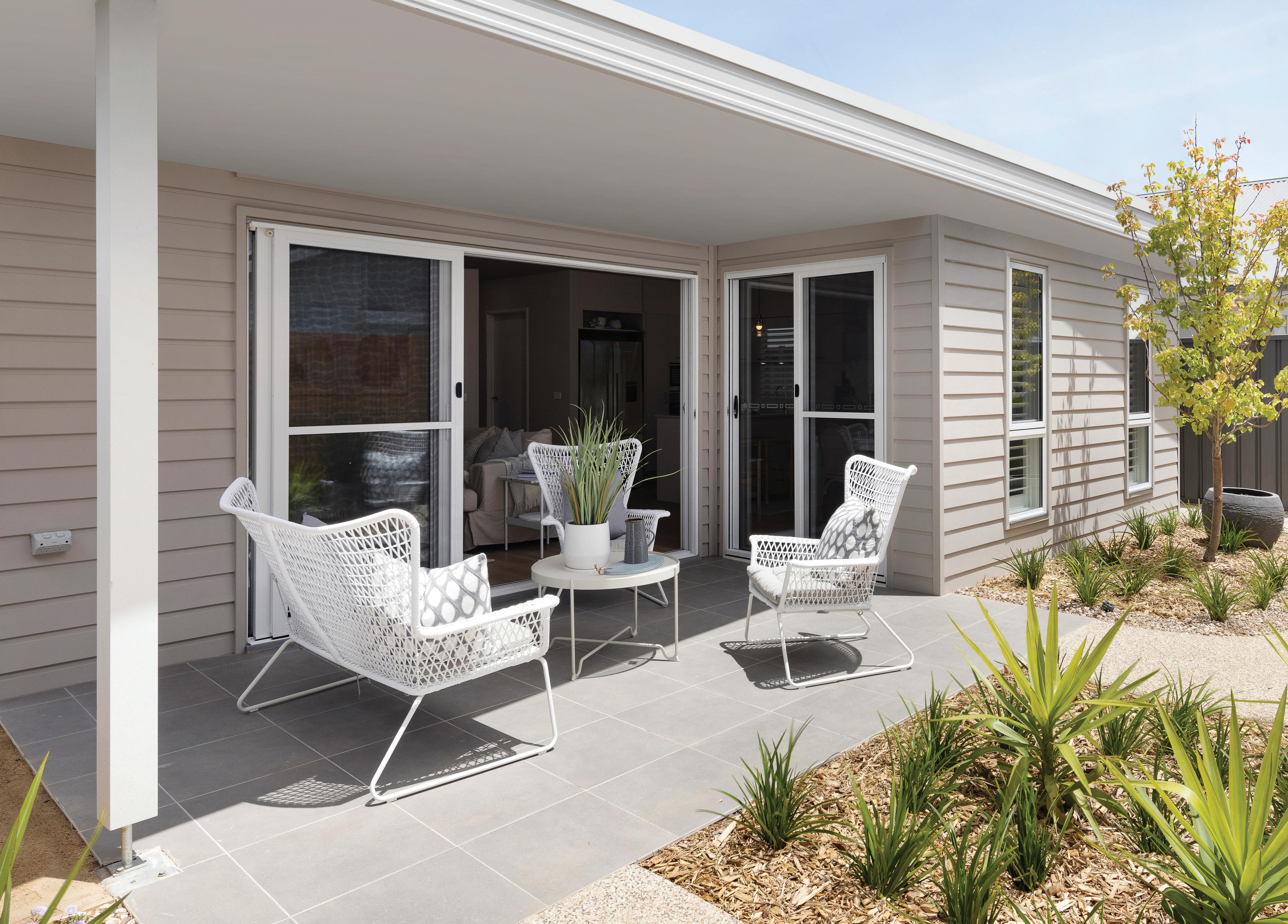

External finishes:
• Single level entry to your home (no steps)
• Facades featuring painted rendered hebel and weatherboards with 25 year warranty
• Key-lockable aluminium windows and doors
• Heavy duty mesh front screen door
• Flyscreens fitted to all opening windows and sliding doors (excluding laundry and garage door)
• External power point in alfresco area
• Downlights in eaves, porch and alfresco
Landscaping
• Low maintenance landscaping in front garden
• Boundary fences
• Synthetic turf and mulch in backyard
• Exposed aggregate driveway and entry path
• Taps with recycled water in front and rear
Our homes feature a mix of three external colour schemes and facades which cannot be selected, but are thoughtfully curated to maximise street appeal.
These example artist’s impressions show the facade types in our cool colour scheme.
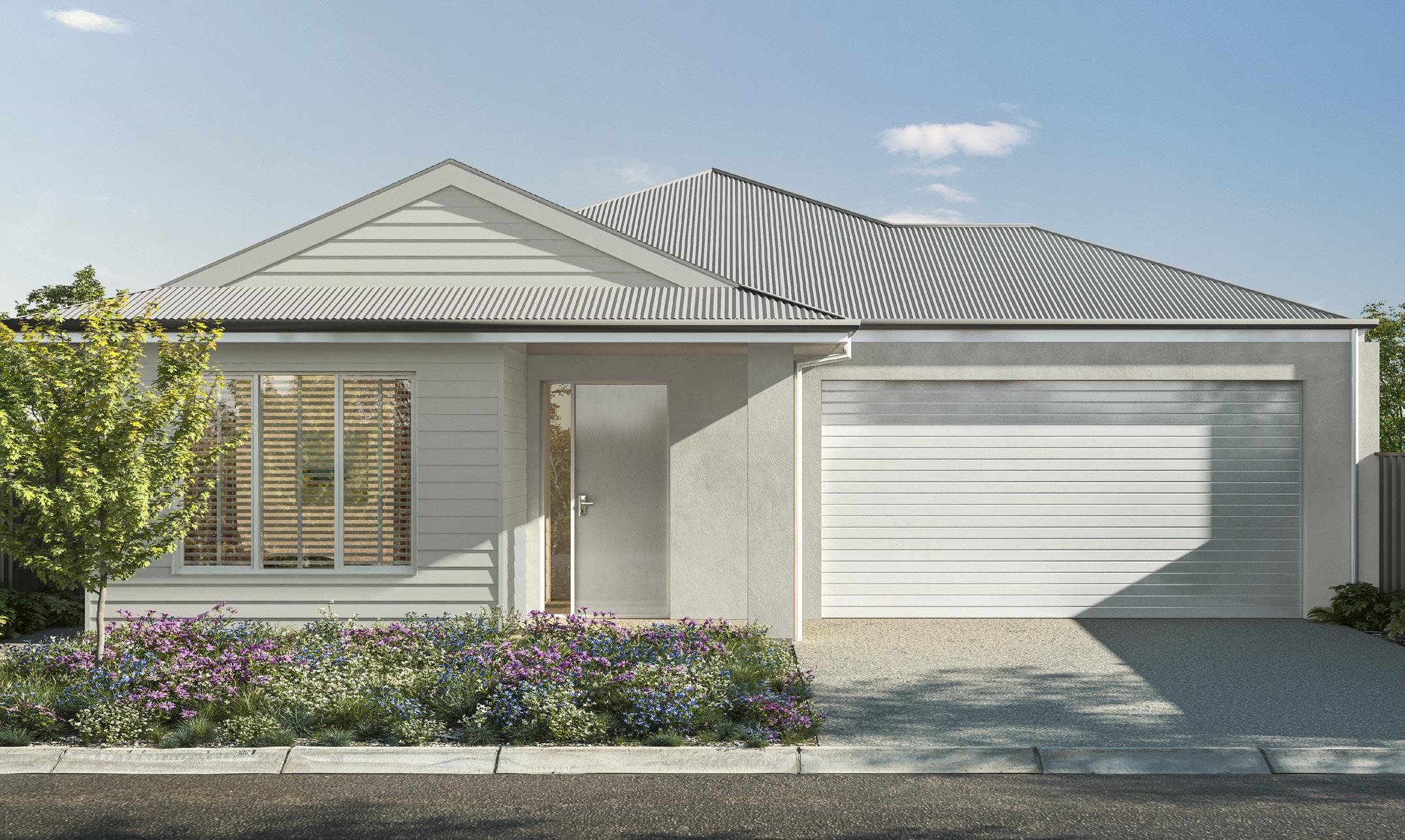


* Based on Dutch Gable facade Living
* Based on Dutch Gable facade
2 2
* Based on Dutch Gable facade
* Based on Dutch Gable facade
* Based on Dutch Gable facade Living
* Based on Dutch Gable facade
2 2
* Based on Dutch Gable facade
49 Lithgow St. Beveridge Vic 3753
Website: ingenialifestyle.com.au/beveridge
Email: springside@ingenialifestyle.com.au
Phone: 03 8723 0136
This document is supplied solely for the purpose of providing indicative floor plans, facades and images of the nominated home types that may be constructed within the Ingenia Lifestyle Springside community and is not intended to be used for any other purpose. Information and images including photography, floorplans and facades relating to homes and landscaping are indicative only and may show mature plantings which may not be mature at settlement. Furniture and decor are shown for indicative purposes only and are not included in the sale. Whilst all care has been taken in the preparation of the particulars contained herein, no warranty can be given and interested parties must therefore rely on their own enquiries. Please note, floorplan measurements are an approximation, contact our sales team for site specific plans for individual homes. Plans not to scale. Correct as at April 2025.