Architecture Portfolio
Table of Contents
Introduction Training Centre Student Centre Book Kiosk Ecotourism Centre Grand Theatre x 1 7 13 19 31
Hi! My name is Atika Putri Rininta, you can call me Reita for short. I am a fresh graduate of Gadjah Mada Uni versity of Architecture Department in Yogyakarta, Indonesia. While I have a comprehensive architectural background, my emphasis is on craftmanship and contextual material use in architecture. I experienced working on one architectural research projects during a year after I graduate. Together with three university colleagues, we formed a research team and carried out an exhibition as the output. In addition, thanks to my previous experience for four month of working as an intern architect in Riscadana (Garis Catur Perdana)
Jakarta, It has helped me develop excellent software and research skills, including my proficiency in SketchUp and working knowledge in ArchiCad and AutoCad.
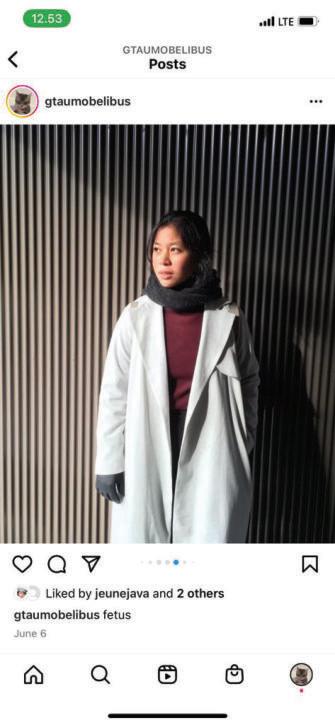
December 17th,
South Jakarta 12970
in Architecture, Gadjah Mada University
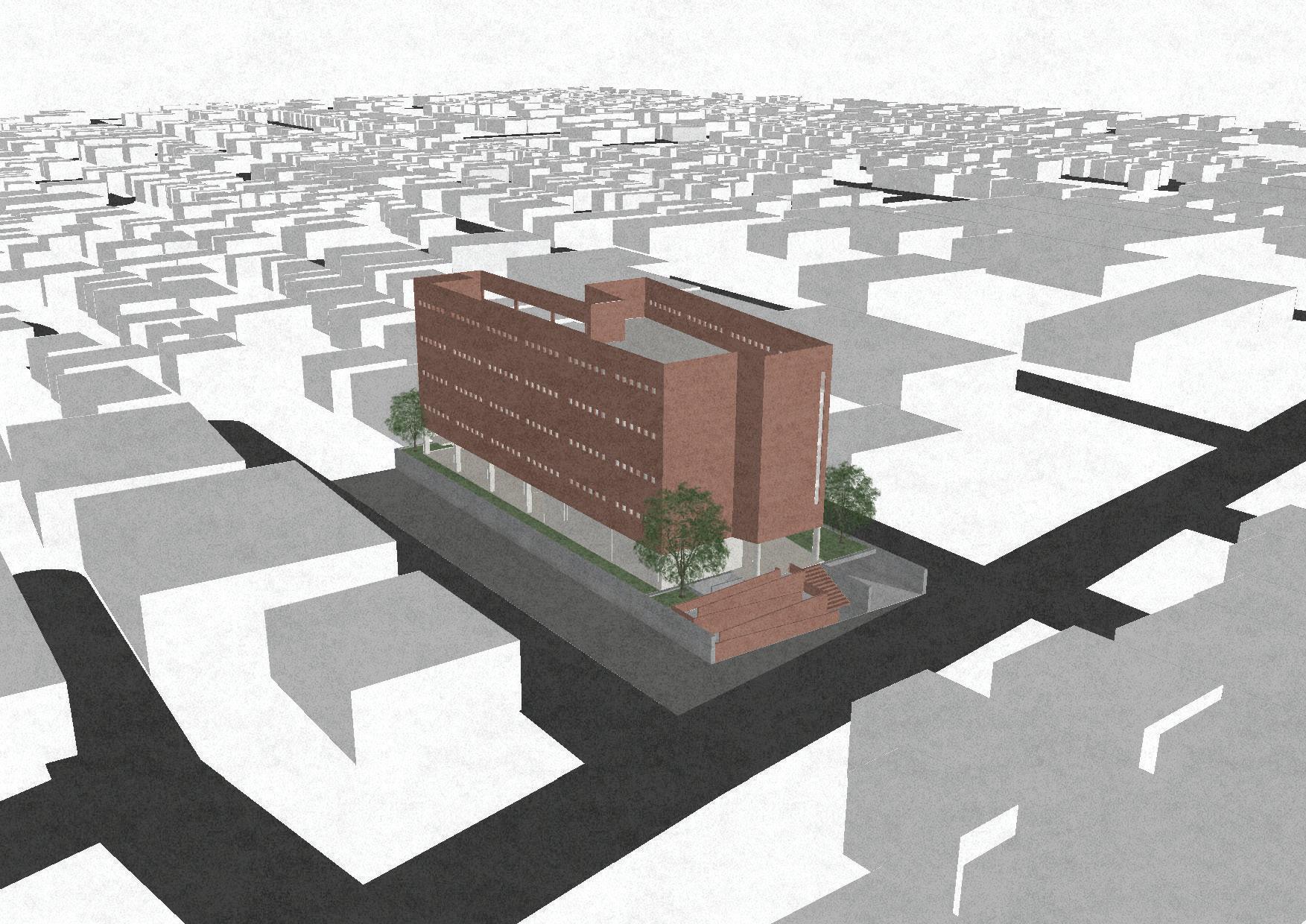
Kebayoran Junior High School,
(2016-2021) (2013-2016) (2010-2013)
Skills
Career
DKI Jakarta City,
1997 Jakarta, Indonesia Setiabudi,
atikaprininta@gmail.com issuu.com/reitarininta Bachelor
8 Public High School Labschool
Date o/ Birth Place o/ Birth Address E-mail Website Education SketchUp SketchUp Layout Adobe Illustrator AutoCad ArchiCad Photoshop Vray Bahasa, English Softball Athlete of
PON XX 2021 (National Competition)
Language Other
Studio,
x Introduction

1
Training Centre

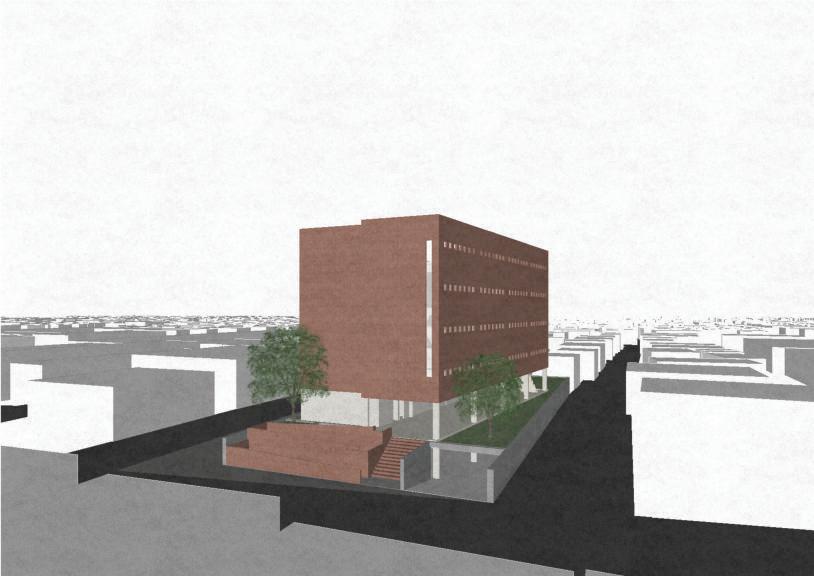
Kotagede
The site is located on Gedong Kuning Street, Kotagede, Yogyakarta. The exist ing site is an empty land designated as the Yogyakarta Industrial Training Center. Regulations related to KDB (Building Base Coefficient of the site are 60% because they are located in commercial and office areas. The industrial education and training center has a purpose as a space for training and education center for the community by the government in the industrial sector.

NAerial View 2
Context
Kotagede is where the famous tombs of the kings of Mataram are located. Today the tombs of the kings are often visited for pilgrimage activities. In addition to clay manufacturers, for specific, bricks, that are easy to find in Yogyakarta, brick is the main material used the historic tombs of the kings.
In context of Yogyakarta's hot and humid weather, the use of bricks as an exterior will feel way cooler. Meanwhile, during the rainy season, the inside of the brick wall actively absorbs and redistributes heat into the house to keep the interior warm.
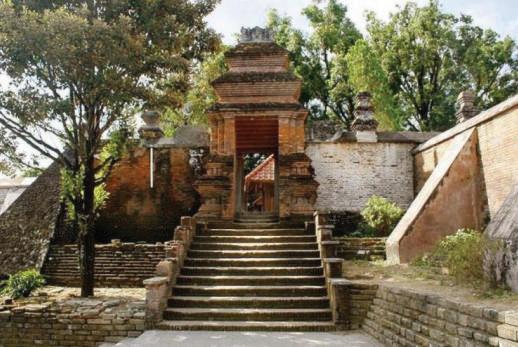
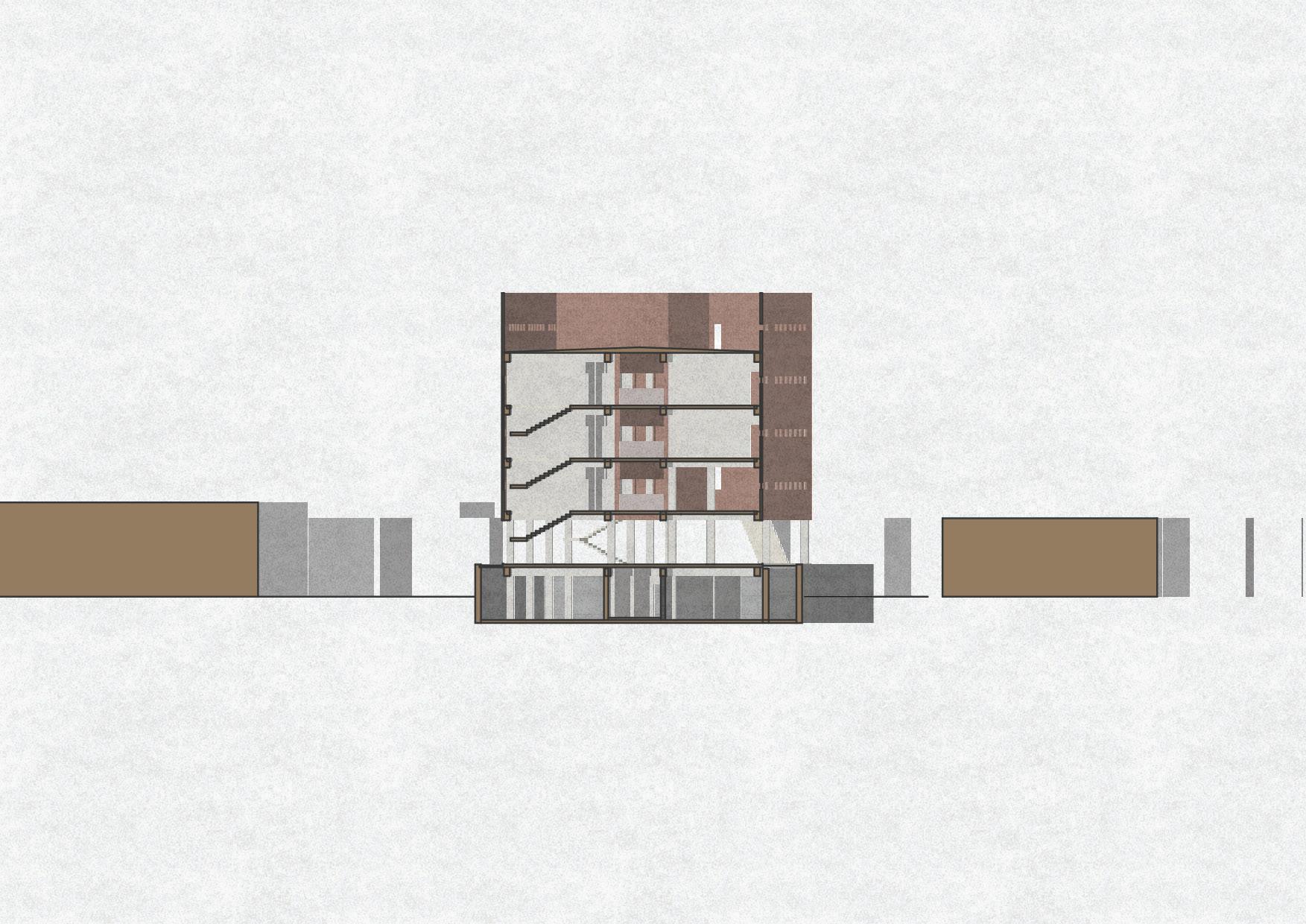
Exterior Skin Beam Structure
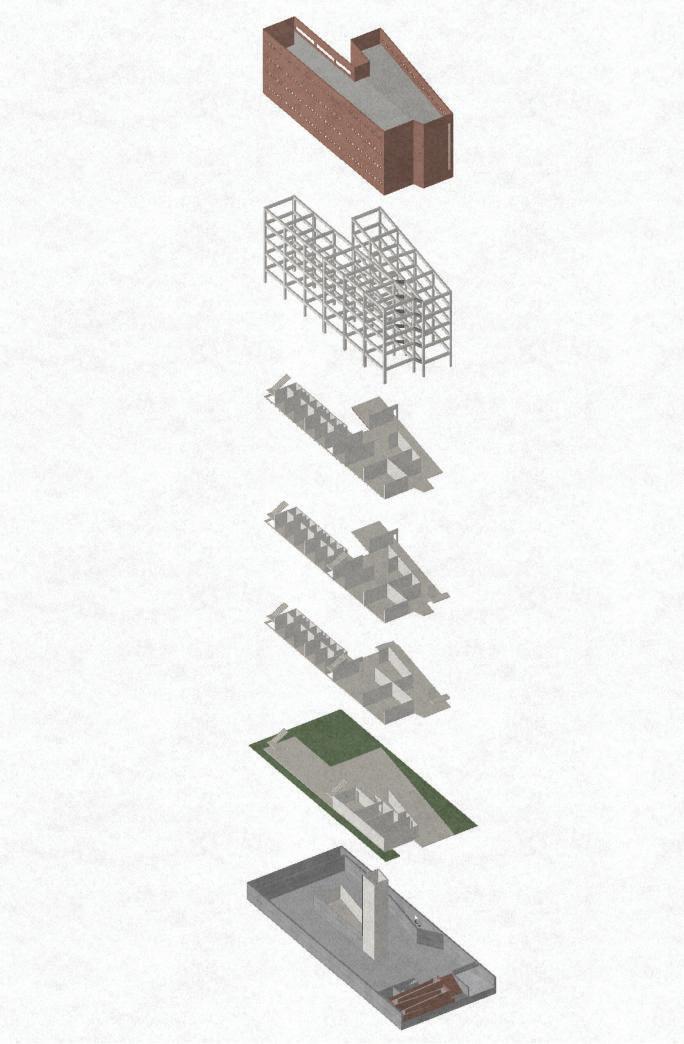
0,5 x 0,5 m 0,6 x 0,6 m
4th Floor
3rd Floor
Concrete Slab Roof Brick Exterior Classroom Dormitory Classroom Dormitory

2nd Floor
Classroom Meeting Room Dormitory
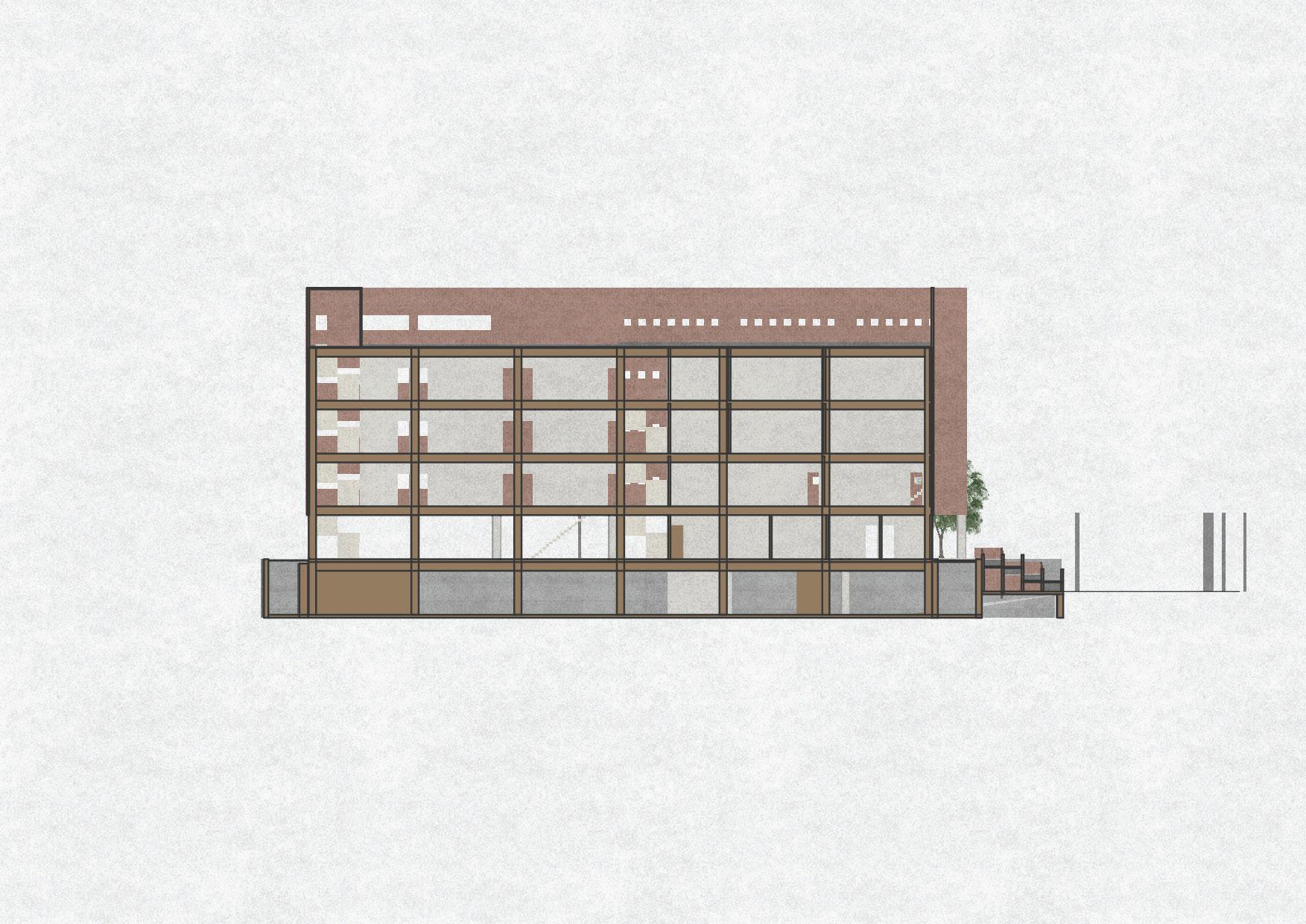
1st Floor
Lobby Office Garden
3
Sacred Tombs of Mataram Kings
Facilities

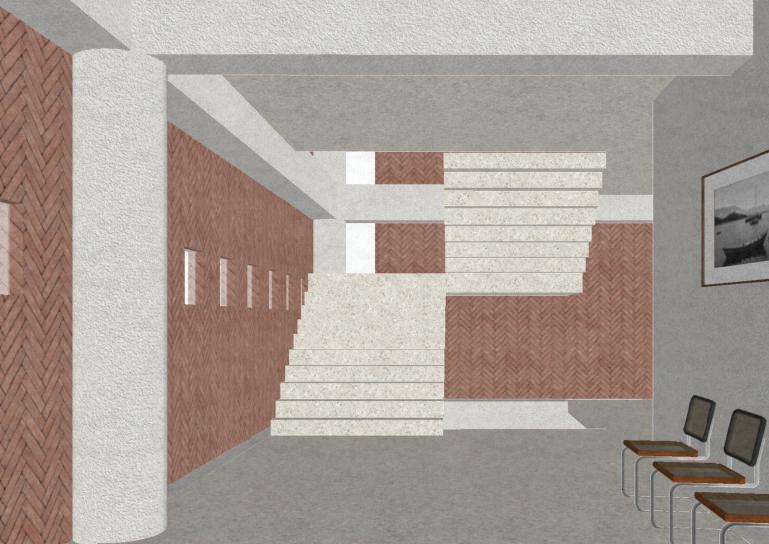
The industrial training center has the main function as an office. The office space is located on the first floor equipped with meeting rooms. Classrooms as education al and training facilities are located from the 2nd floor to the 4th floor.

The training center is open to anyone, from within and outside the city of Yogya karta. Education and training center pro vides dormitory facilities for education and training participants. In order for activities to be focused on one area and prioritize efficiency as well as the effec tiveness of time and energy.
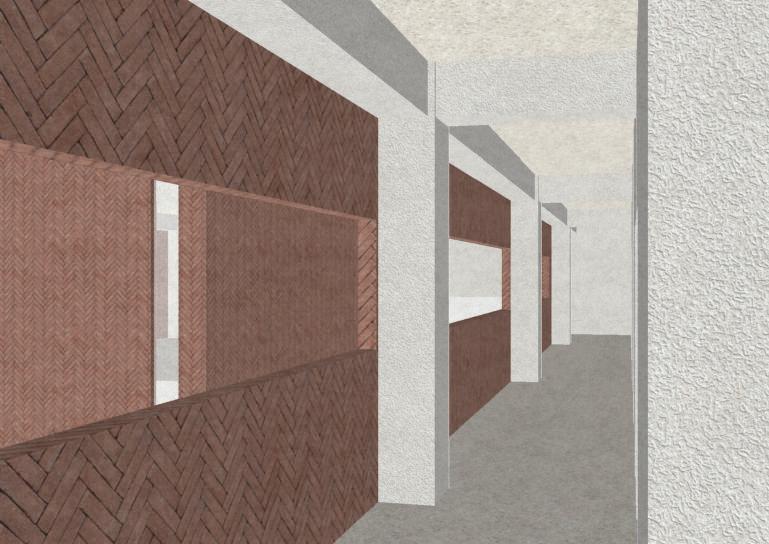 Main Stairs Interior
Dormitory Corridor
Main Stairs Interior
Dormitory Corridor
4
Core System
The core system consists of a combination of rigid frames with vertical shear frames that are able to provide increased


 M.E. OFFICEM.E. OFFICE
RESTROOMPARKING LPARKING
M.E. OFFICEM.E. OFFICE
RESTROOMPARKING LPARKING
LOT 5


AA’ Section BB’ Section CORERAMPSPARKING LOTPARKING LOTVERTICAL CIRCULATION PARKING LOT RAMPSPARKING LOT 6

2
Student Centre
Bulaksumur
Universities as institutions of knowledge are sometimes separated by faculties and its own focuses. The purpose of the exis tence of the Student Center in the campus area is as a space that dissolves the boundaries that are insulated in scien tific fields or faculties, as well as a space of intersection between personal and
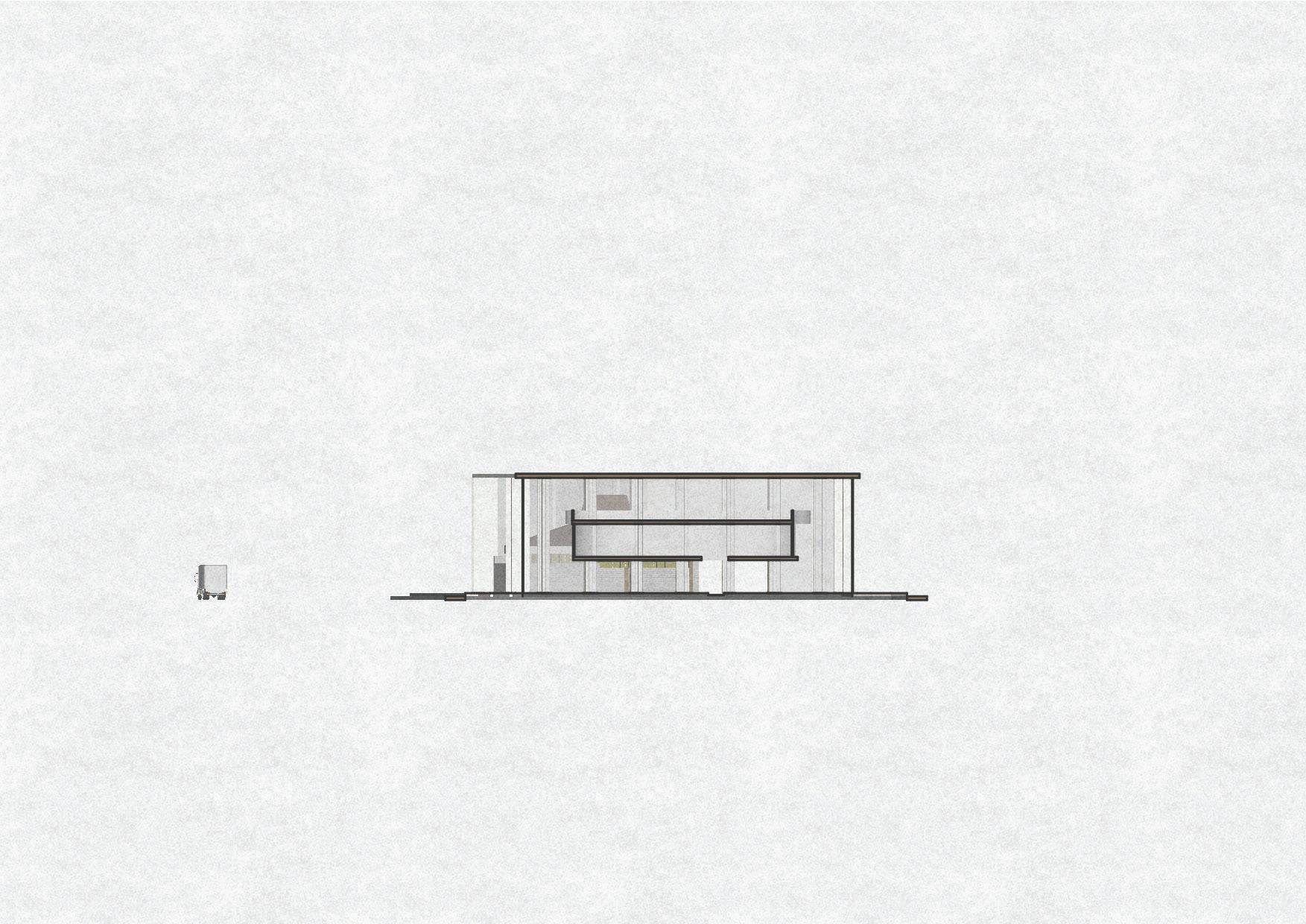
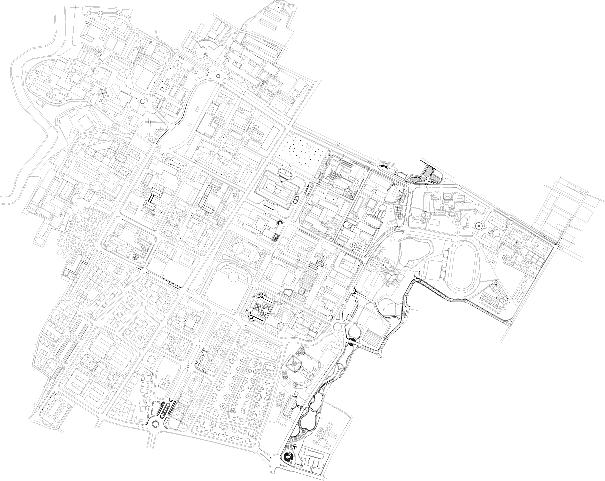
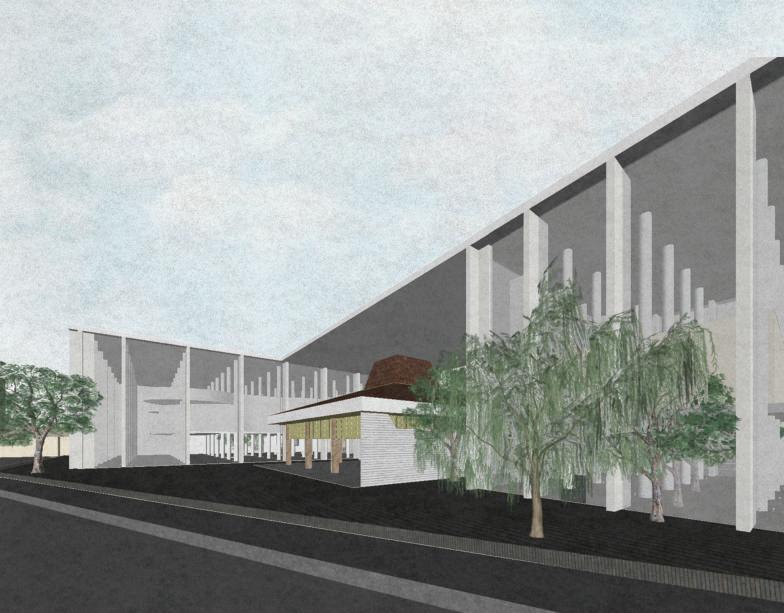
Gadjah Mada University Area 8 N Site
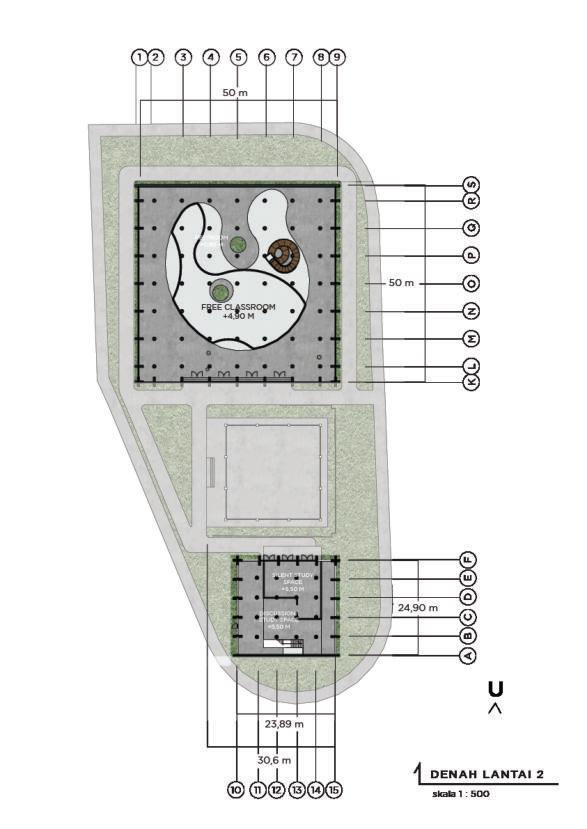
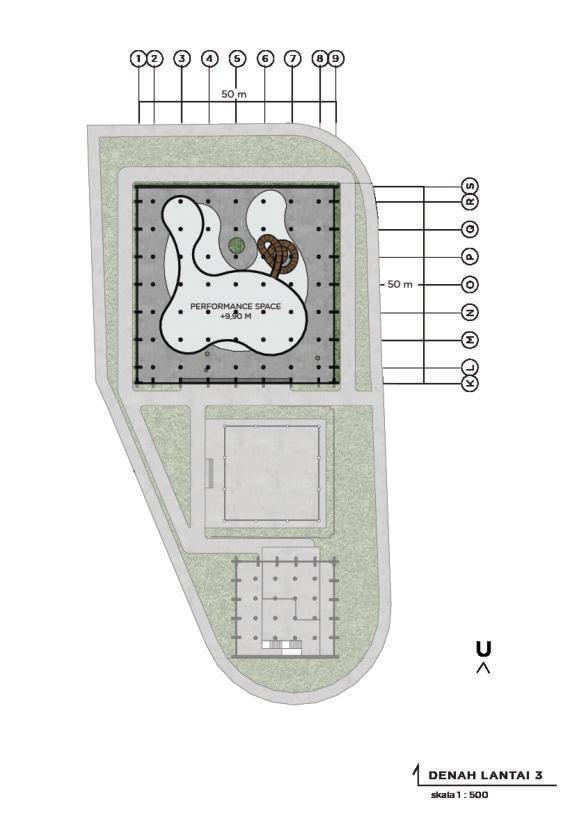
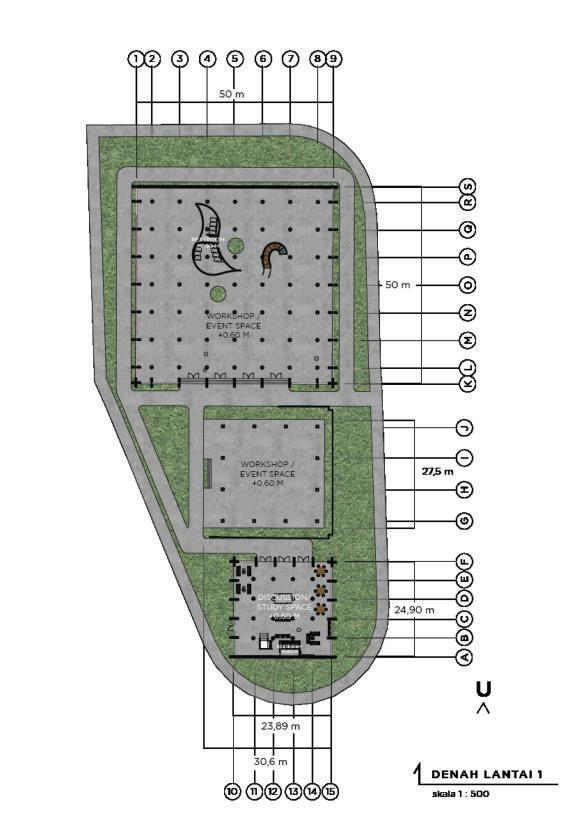
LEVEL 2 FLOORPLANLEVEL FLOORPLANLEVEL 3 FLOORPLAN 9 N N N
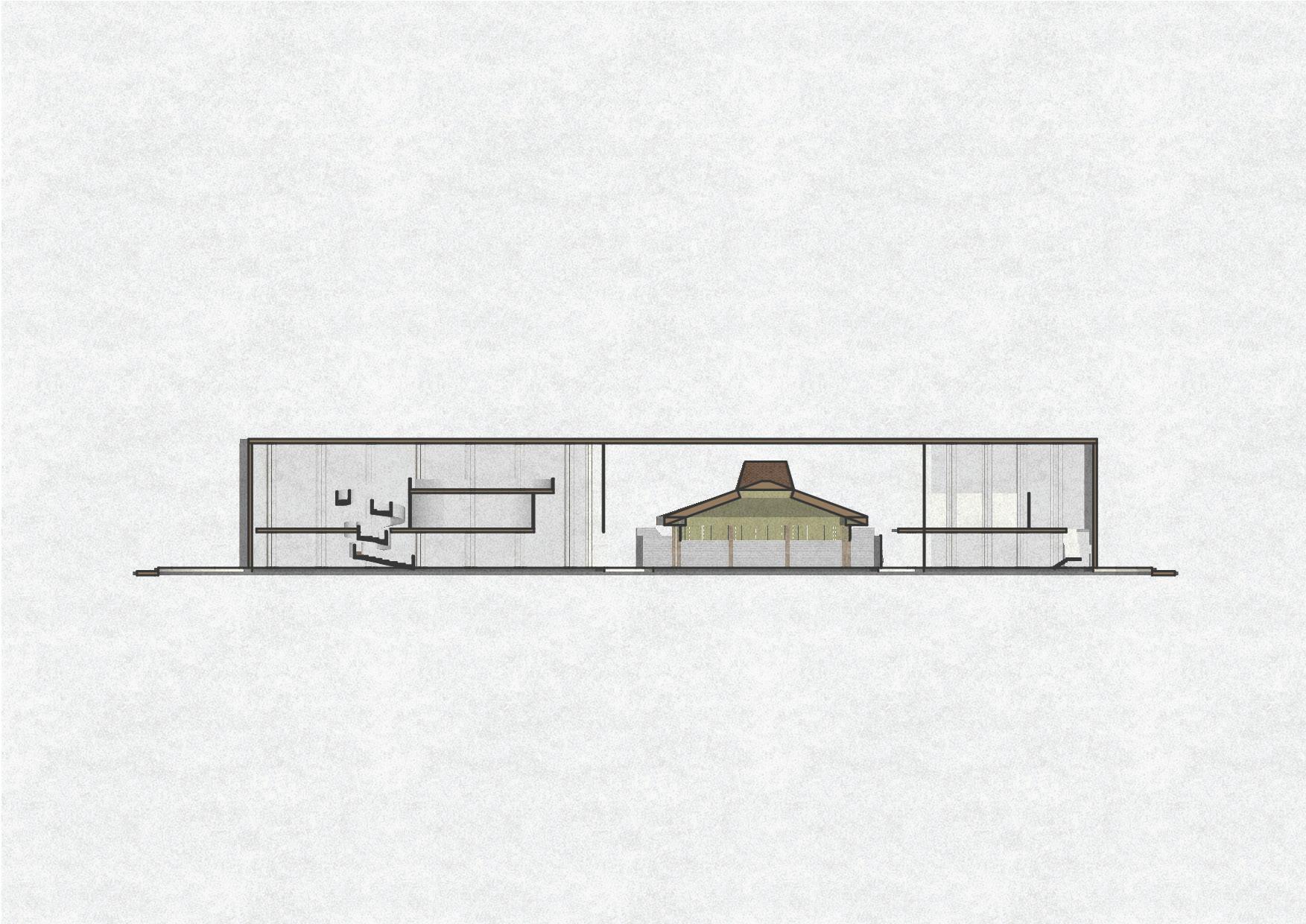

WORKSHOP SPACESTUDY SPACE EXISTING HALL BY ROMO MANGUN VERTICAL CIRCULATION VERTICAL CIRCULATION WORKSHOP SPACESTUDY SPACE BB’ Section 10
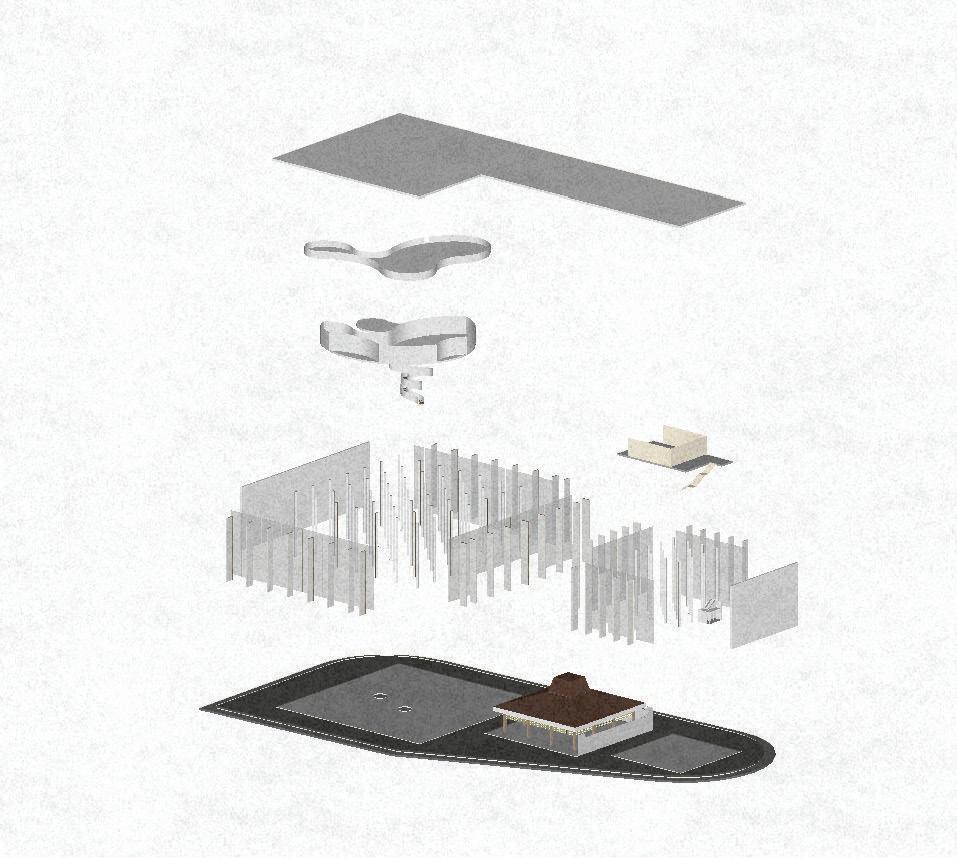
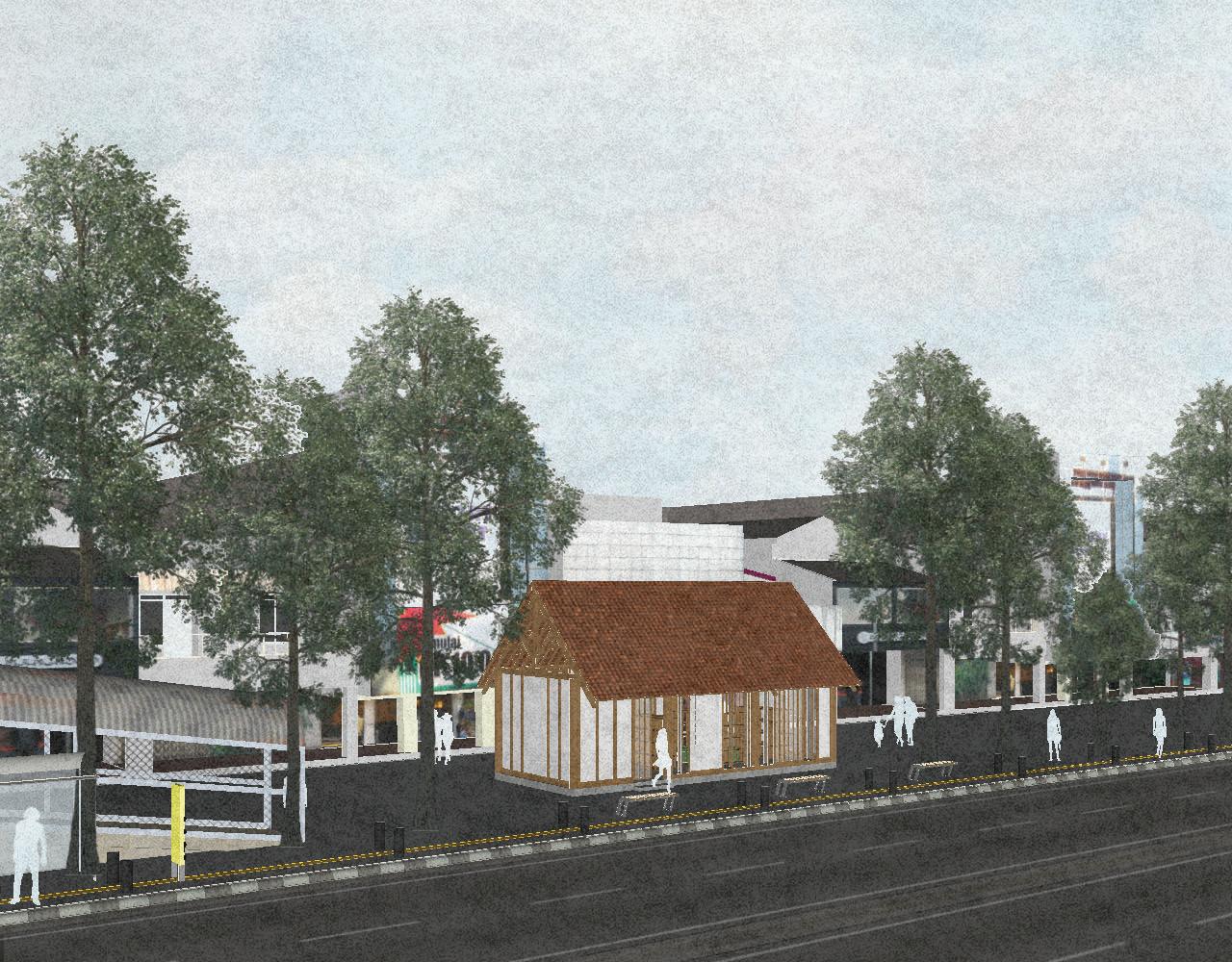

Roofing 3rd Floor 2nd Floor 2nd Floor Exterior Skin & Beam Structure Concrete Slab Roof Classroom Silent Study Space Performance Space Frosted Glass Exterior 0,3 m Shear Wall 15cm Thick Collumn 70 cm Cylinder Collumn Workshop/ Event Space Silent Study Space Classroom Study Space Performance Space noise level 11
Facilities

The Student Center provides services and conveniences that members of the college community need in their daily lives. Stu dent Center creates an environment for getting to know and understand others through formal and informal associations.

Various Student Activity Unit are free to express themselves in the spaces available at the Student Center. There are spaces such as Performance Space which prdo vides flexible use and is shaded by sound proof walls to anticipate noise outside the room. The workshop and event space is located at the noise friendly zone and accessible by placing it on the Ground Floor to attract the interest of the masses to get involved in various activities.
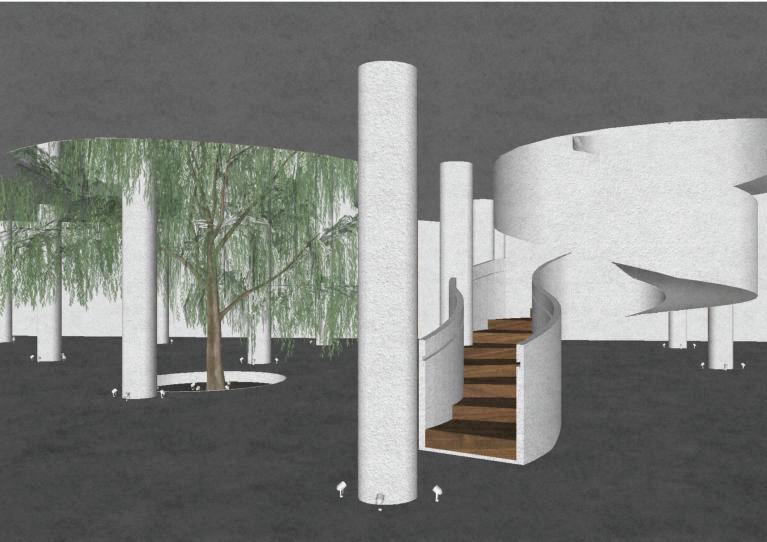
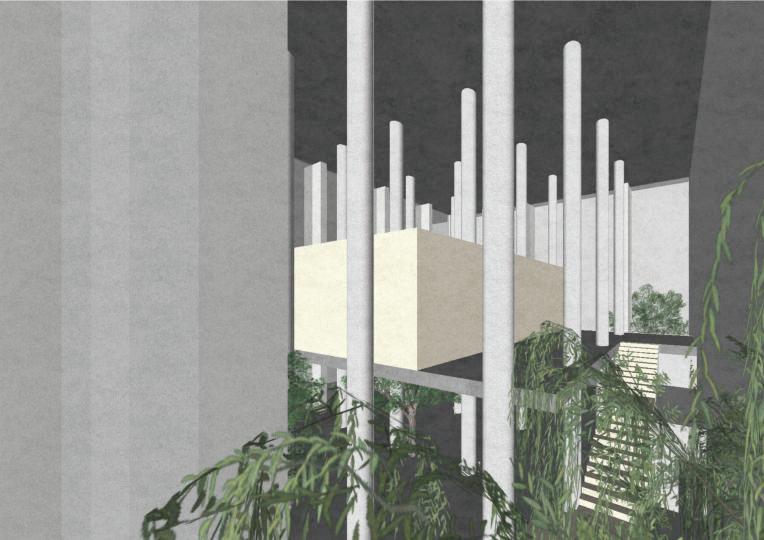 Main Stairs Interior
Silent Study Space
Main Stairs Interior
Silent Study Space
12

3
Book Kiosk
Malioboro St.
Yogyakarta is famous for their continuity on Javanese culture which is still prac ticed to the daily life of its people from generation to generation. It is also known as a student city because it consists of many campuses that makes it a centre of integration of various cultures from all over Indonesia.
The site is located on Malioboro Street, the famous road located on the imaginary axis of Yogyakarta which encompasses Kraton, Tugu and Mount Merapi consecu tively from South to the North.
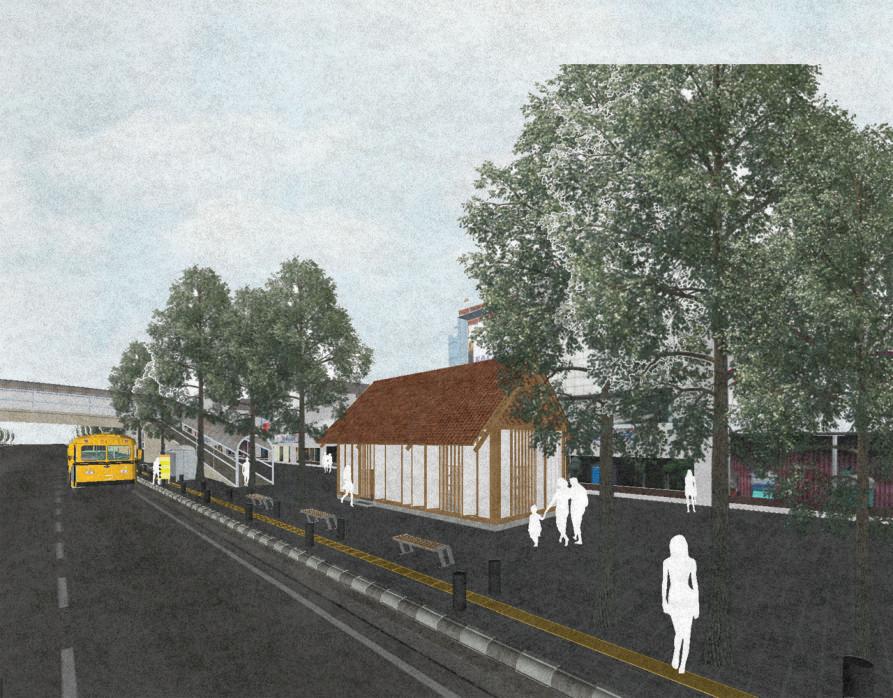
The Book Kiosk is located on the pedestri an path, which is a strategic and accessi ble point for public. This bookstore aims to provide people with inclusive access to books.
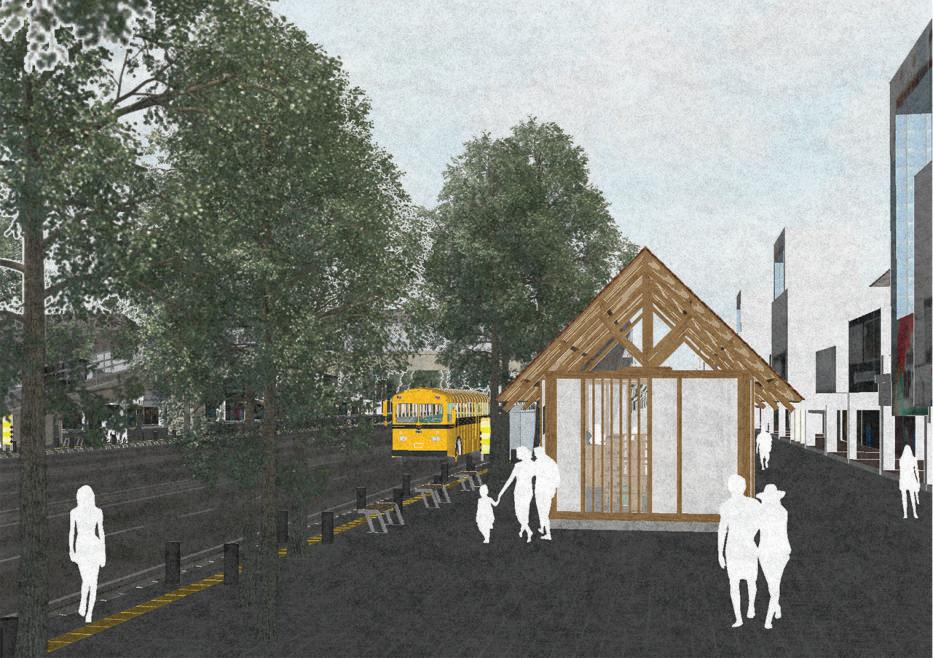 Main Road View
View Pedestrian
Main Road View
View Pedestrian
14
Context
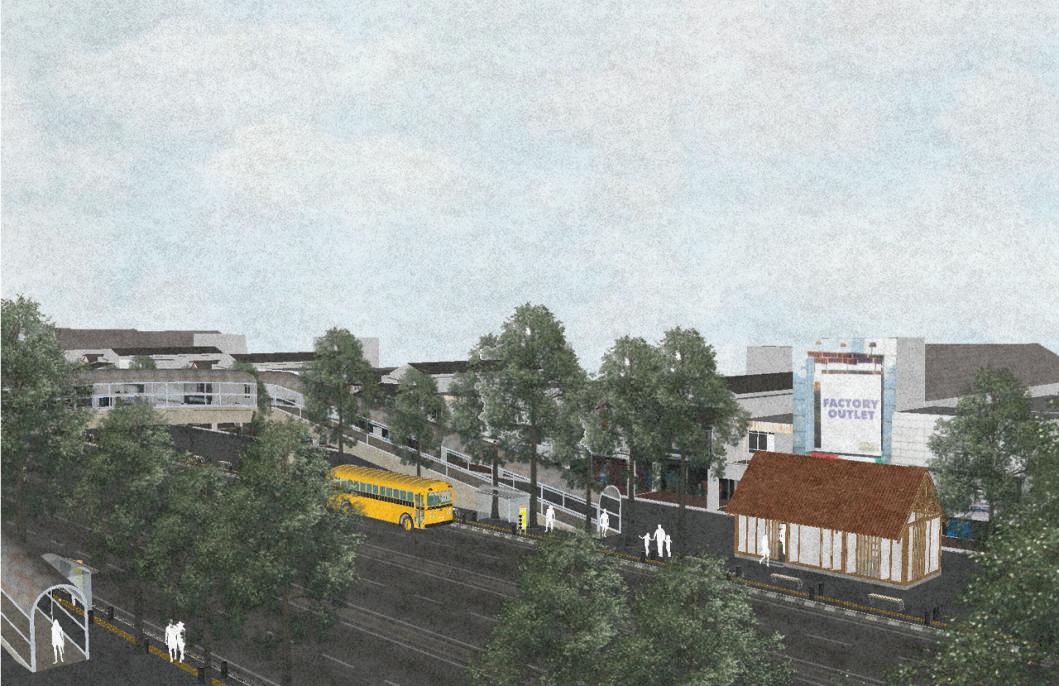
In Indonesia especially on Java Island, is the largest producer of teak for export and domestically. However, the use of teak wood is no longer popular because of the increasingly expensive price also the length of the drying process. The knowl edge of various kinds of engineered mate rials that are much more advanced and renewable also gives so much impact.
To acquire teak wood is relatively easy in Java island. Even though, teak wood is still on the top list of local wood materials in terms of strength as well as aesthetics in the tectonics. The chosen materials for the window is a frosted glass to create a friendly form of a welcoming gesture yet to prevent unwanted event due to its loca tion in the famous boulevard in town.
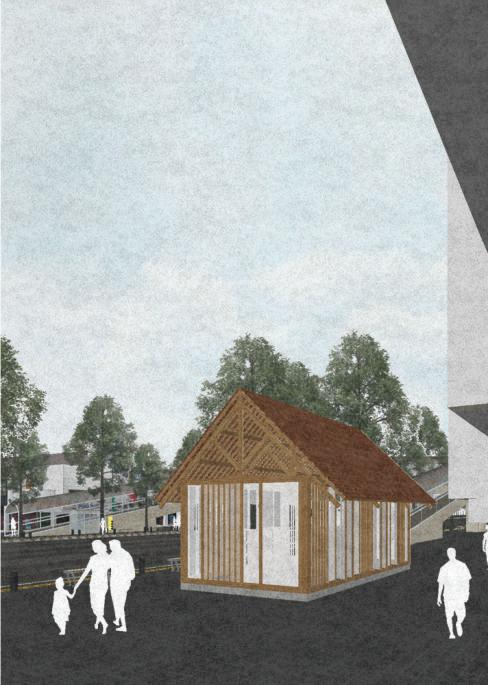
Aerial
View
Pedestrian View 15
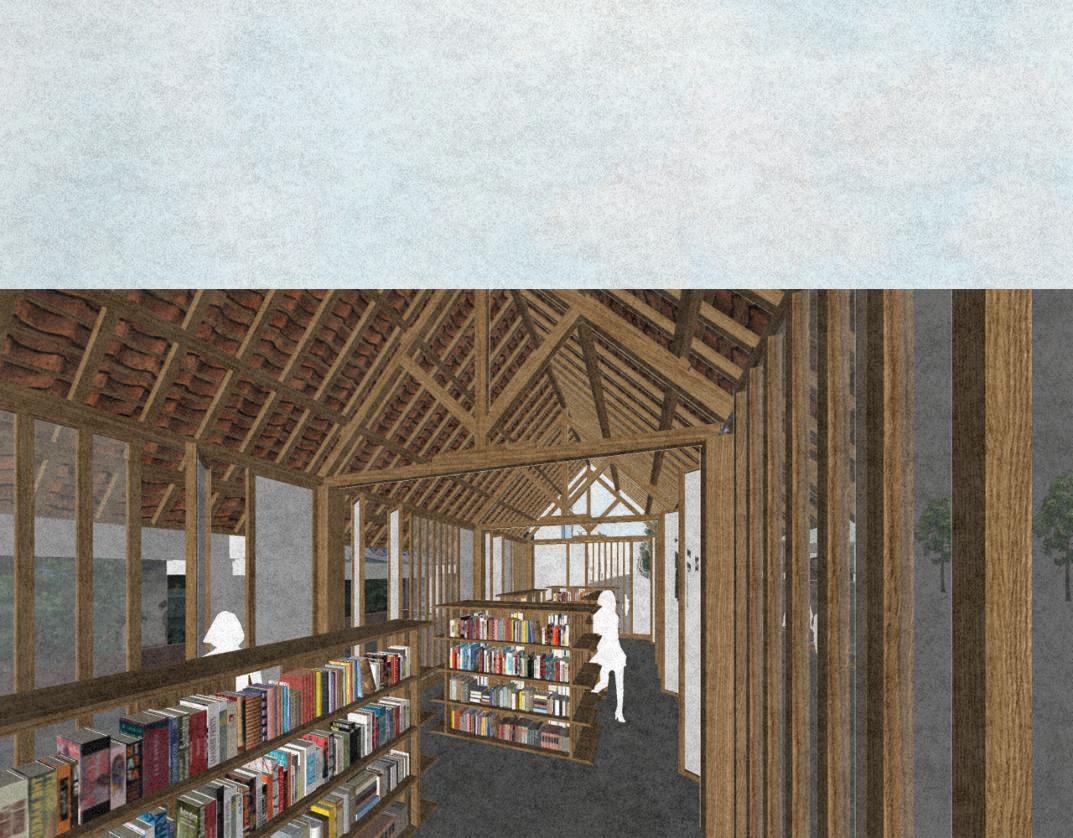
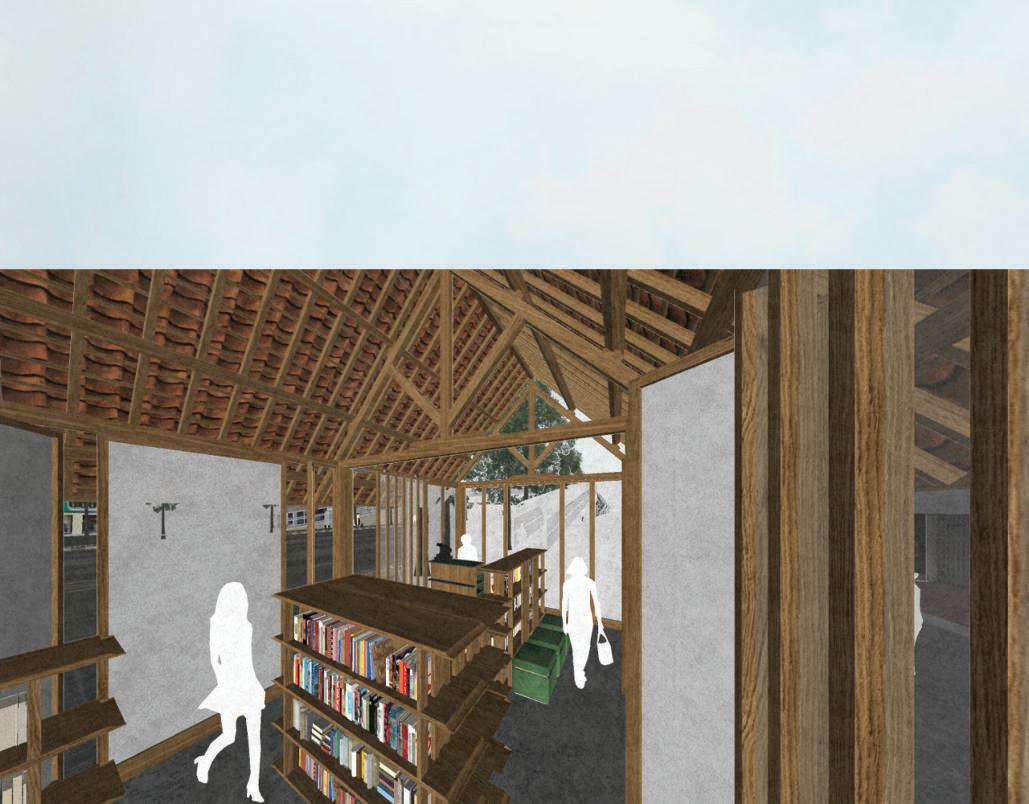
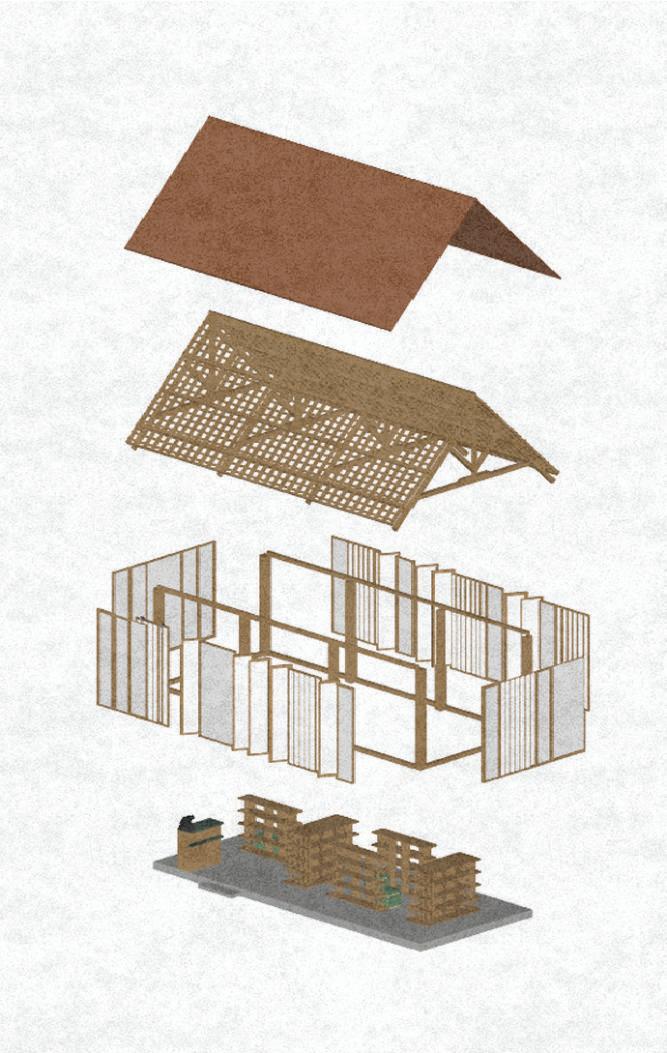

Entrance View Bookshelf View Clay Roof Wooden Truss Pivot Window Book Shelfs Concrete Slab Roof Brick Exterior Classroom Dormitory Classroom Dormitory Classroom Meeting Room Dormitory 16
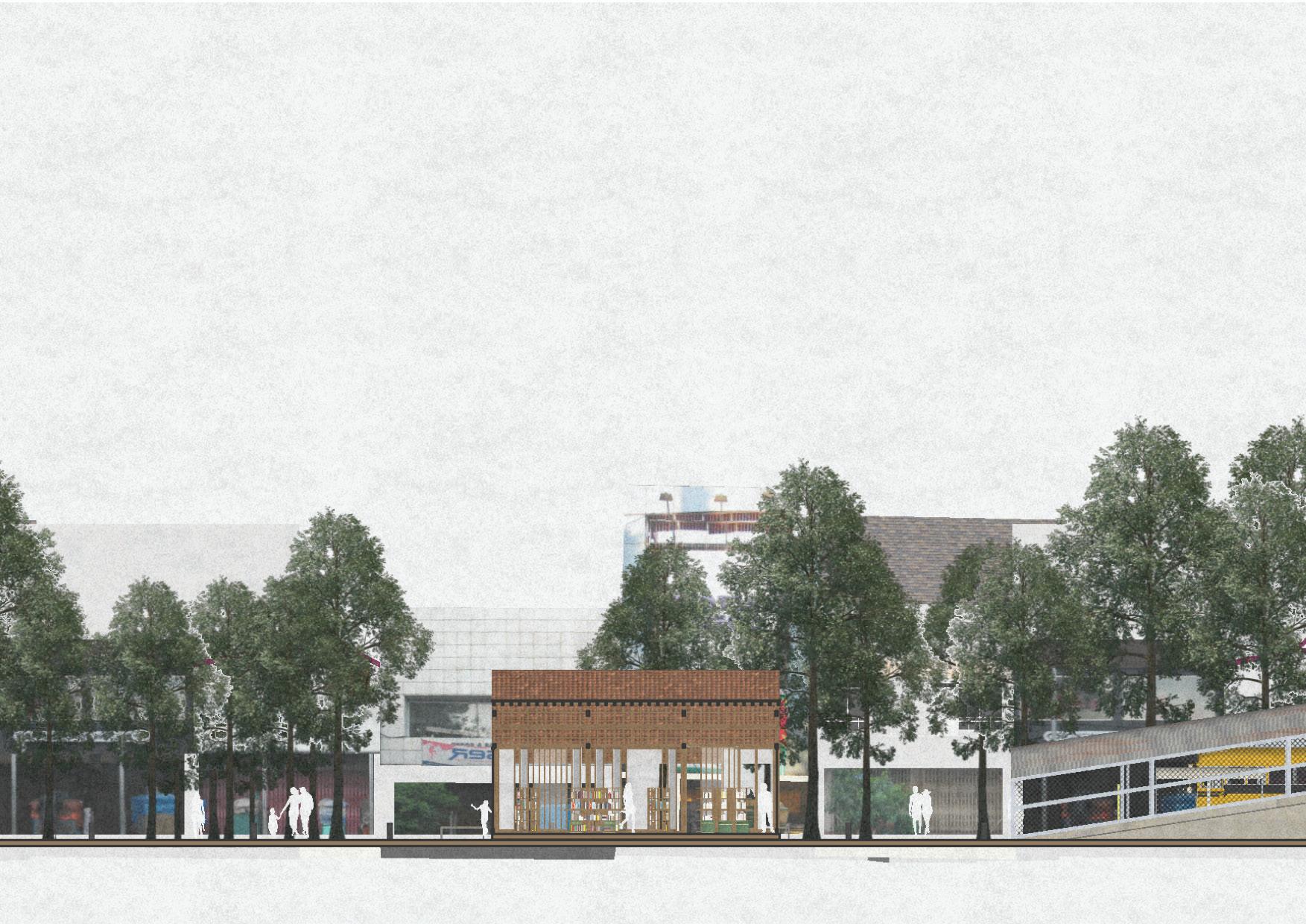
AA’ Section READING SPOTENTRANCEBOOK STALL 17
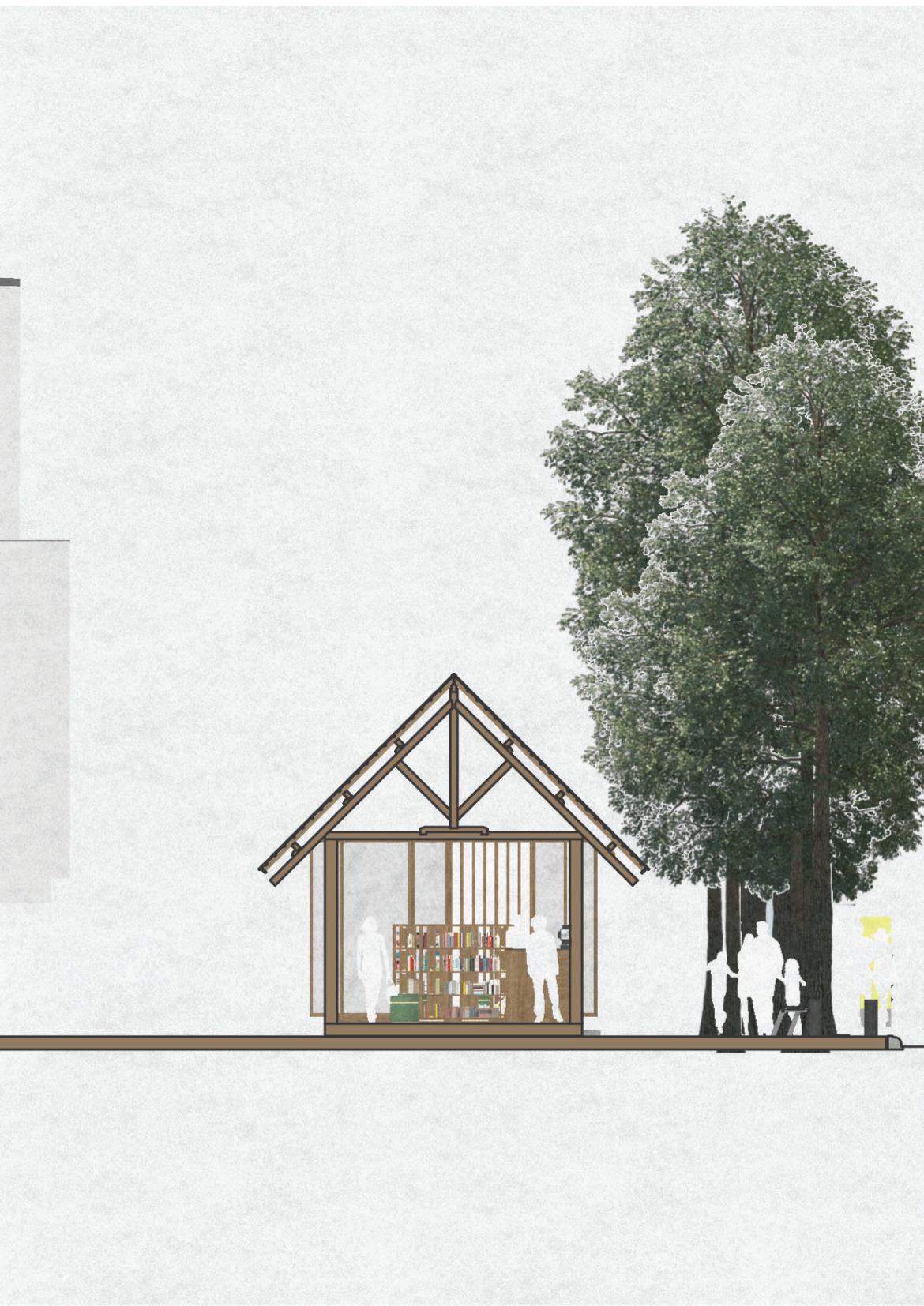

BB’ Section BOOK STALL 18
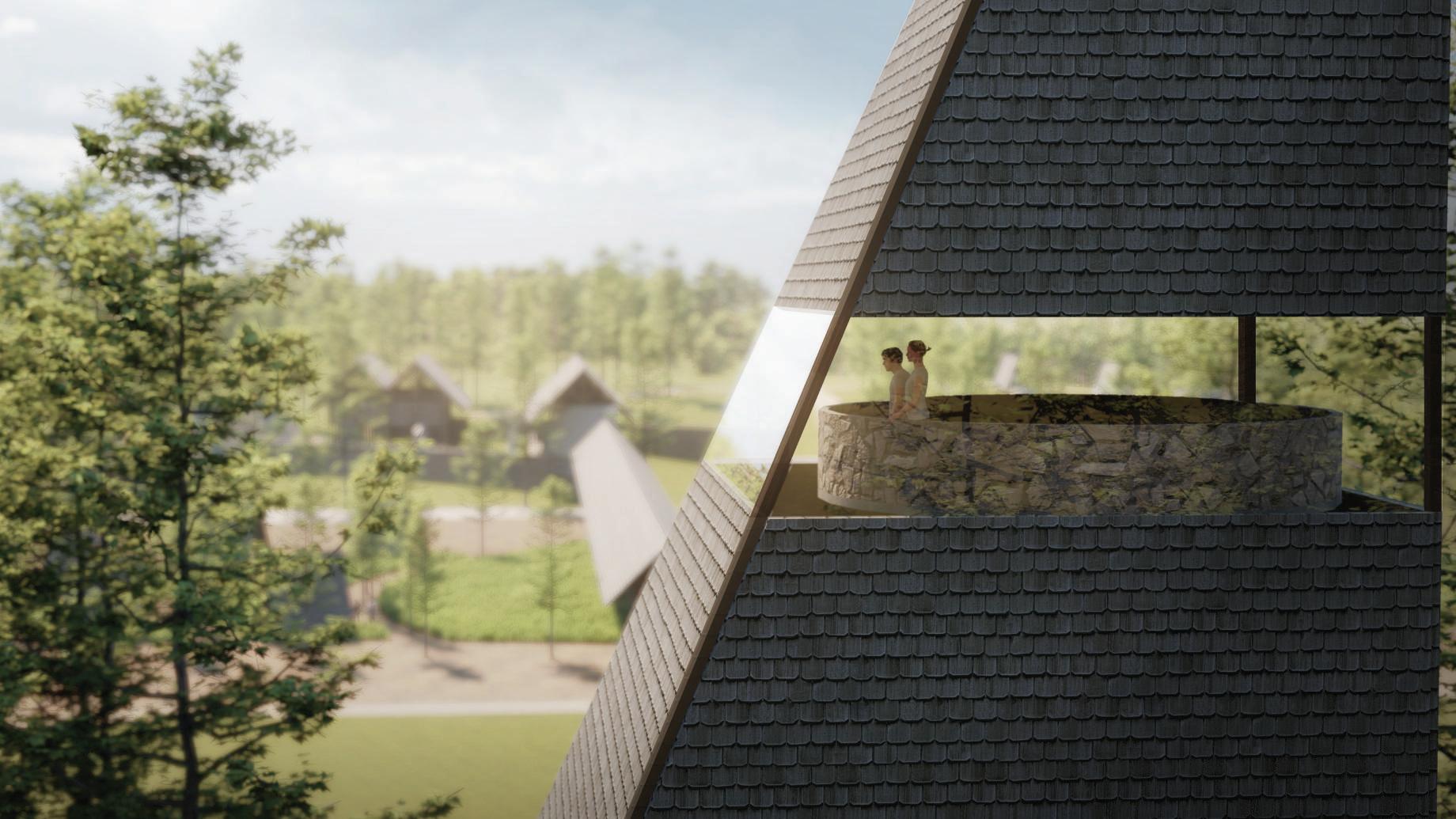
4
Ecotourism Centre
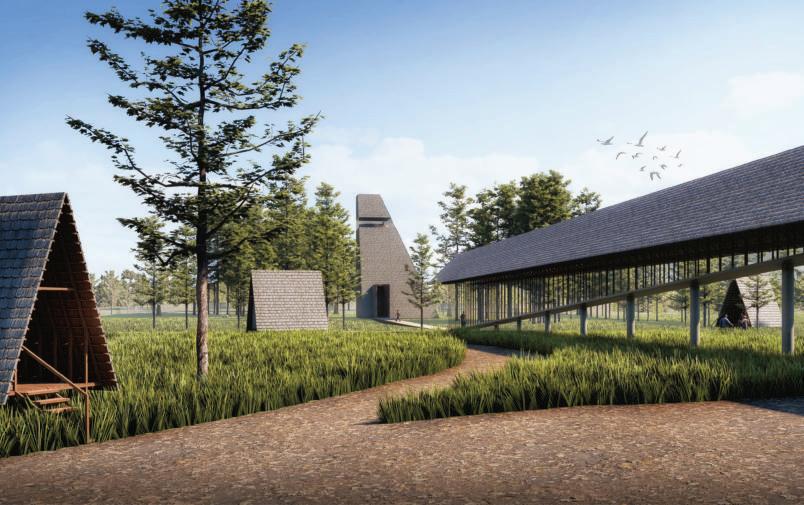
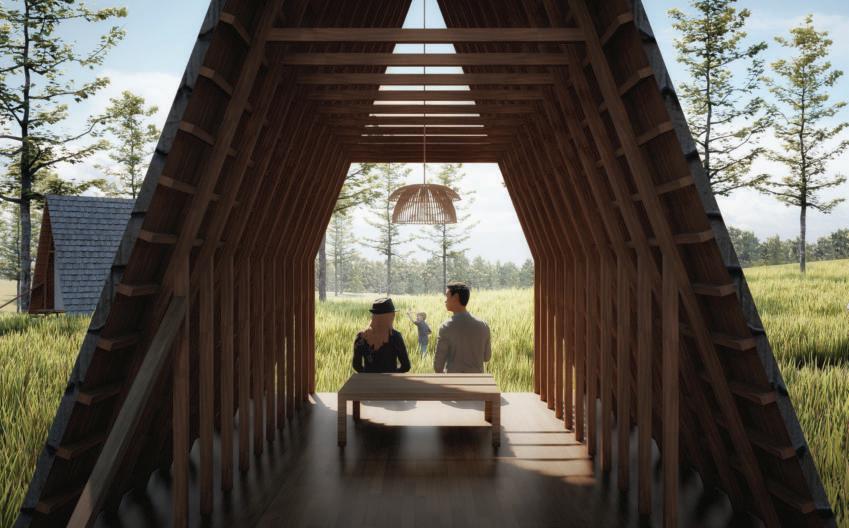 Gunungkidul
Gunungkidul
The forest belongs to the KPH (Forest Management Unit) Yogyakarta is adjacent to the occupant community in the forest. State-owned production forests produce forest products which are directly paid to the registered company. Accordingly the community could be able to only acquire farmer labor wages.
In the case of the RPH (Forest Manage ment Resort) Kepek, the community collaborated with the RPH to develop their area by seeking natural potential other than staple plants, namely teak and eucalyptus.
Authorities are given to communities of Community Forest owned land covering an area of 14.6 Ha which has been planted with teak and eucalyptus to be developed by the community and the products are allowed to be harvested by individuals.
The Center for Community Forest Promo tion at RPH Kepek provides guidance for community empowerment as well as a promotion forum for the wider communi ty to get to know the forest.
Whole Site View
Pendhapa Pavillion
20
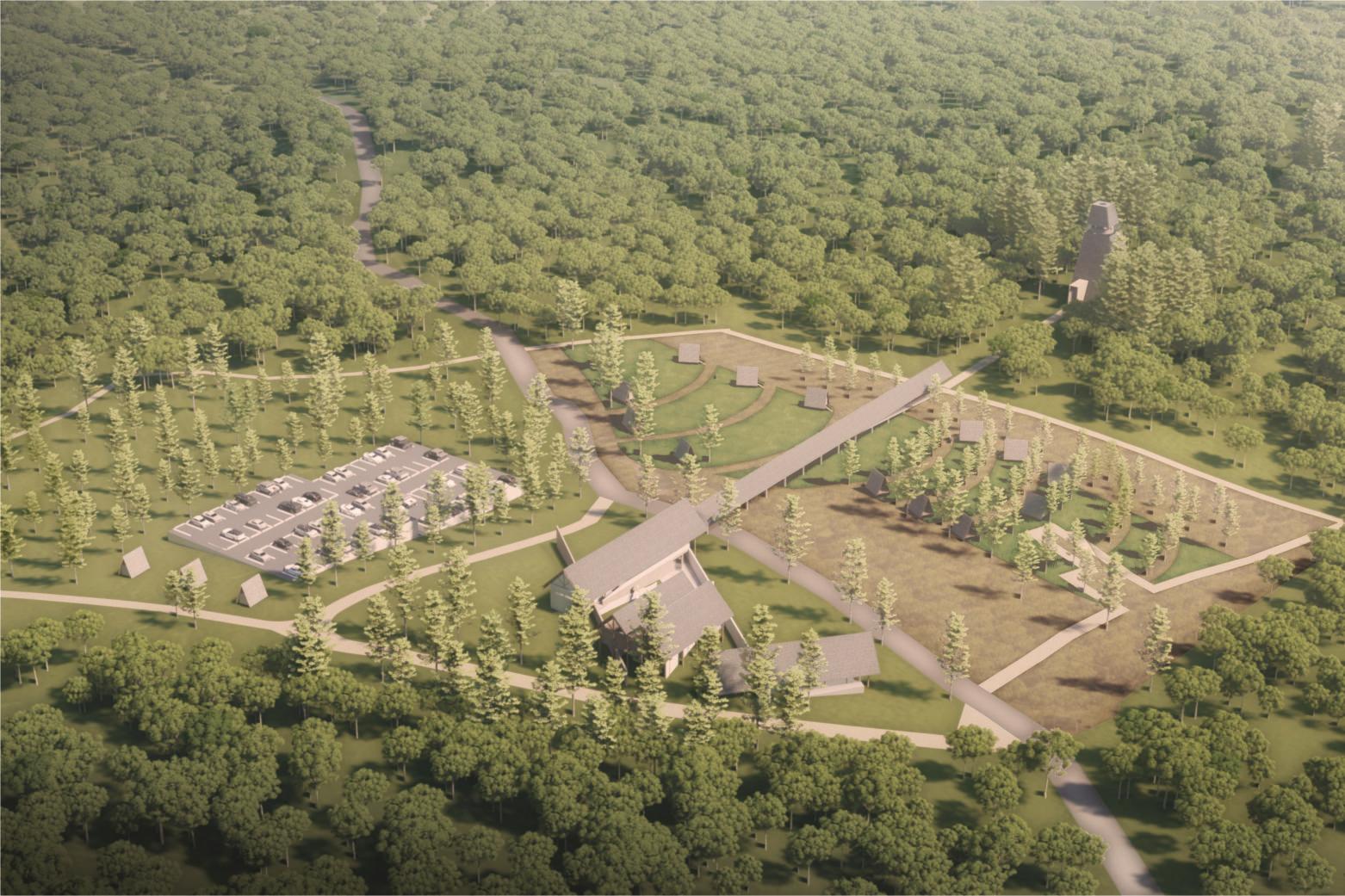
Legend 1. Exhibition Space 2. Hall 3. Office 4. Pathway to Periscope Tower 5. Pendhapa Pavillions 6. Periscope Tower 7. Parking Lot 8. Toilet Pavillions 9. Bike Rental 1 2 3 4 6 5 5 7 8 9 8 21
Facilities

The ecotourism center has an intention to explore and train the potential of the com munity other than in the agrarian field. Expressions and creations in the field of art can be accommodated through exhibi tion space. The Hall accommodates vari ous workshop activities. Pavillions is a place to stop and enjoy the whole rice fields scenery. An architectural experience is presented in the form of a pathway with prominent tectonics while enjoying the journey to Periscope Tower. Visitors can enjoy the view of the Teak Forest from a bird's eye perspective from Periscope Tower. Visitors can get around the site by bicycle.

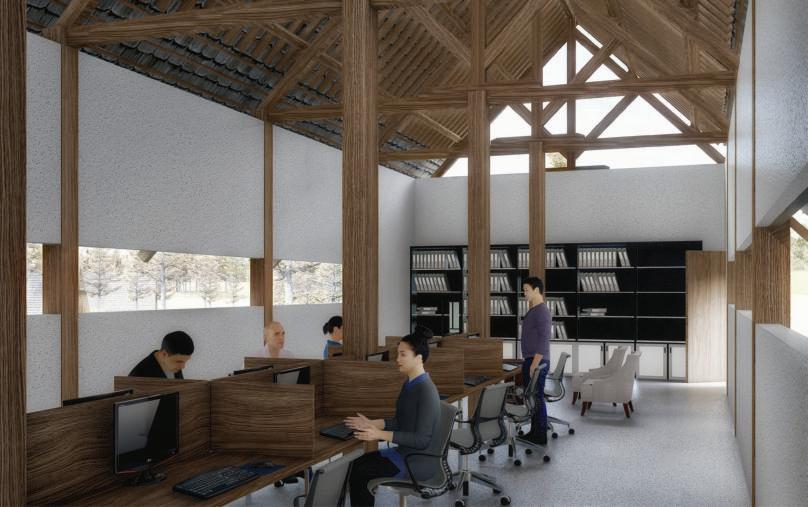 Hall Interior
Office Interior
Hall Interior
Office Interior
22
Legend
1. Information at Entrance +0,36
2. Kitchen +0,36
3. Restroom -1,58
4. Outdoor Exhibition Space +0,36
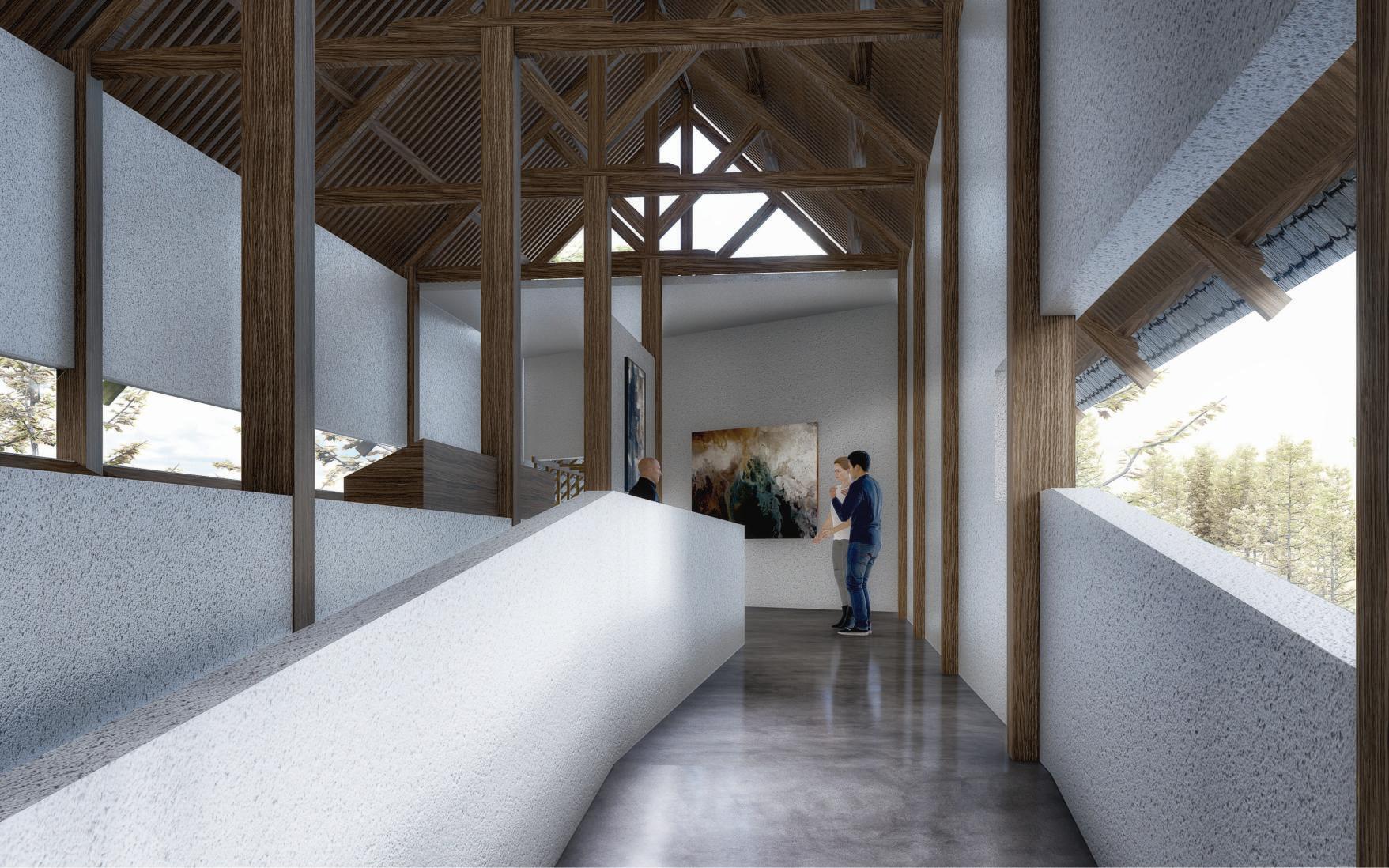
5. Restroom +0,36
6. Office - 2,89
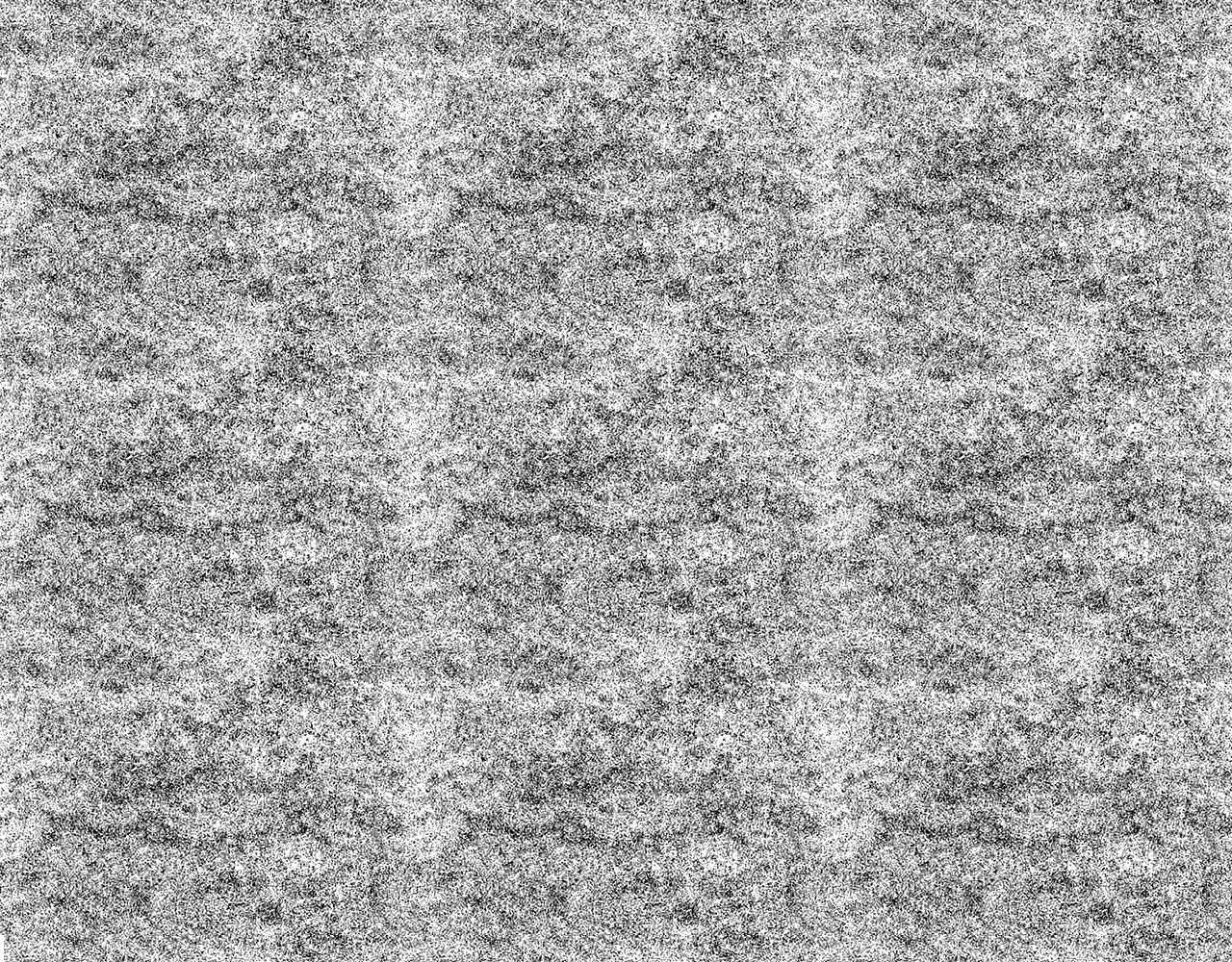

1 2 4 5 6 3 Exhibition Space Plan
23

Exhibition Space 24
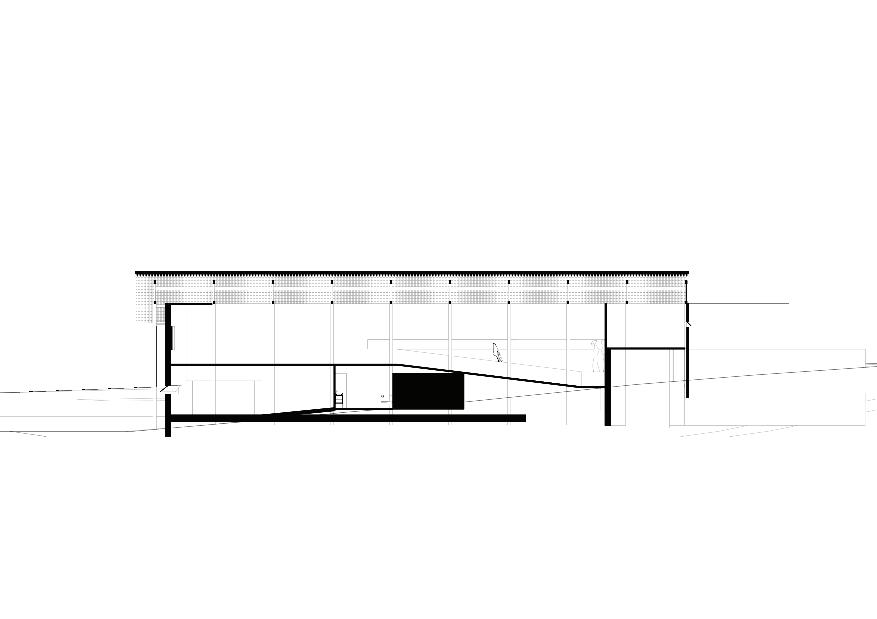
 Exhibition Space AA’ Section
Exhibition Space BB’ Section
Exhibition Space AA’ Section
Exhibition Space BB’ Section
25
Shingle Roof

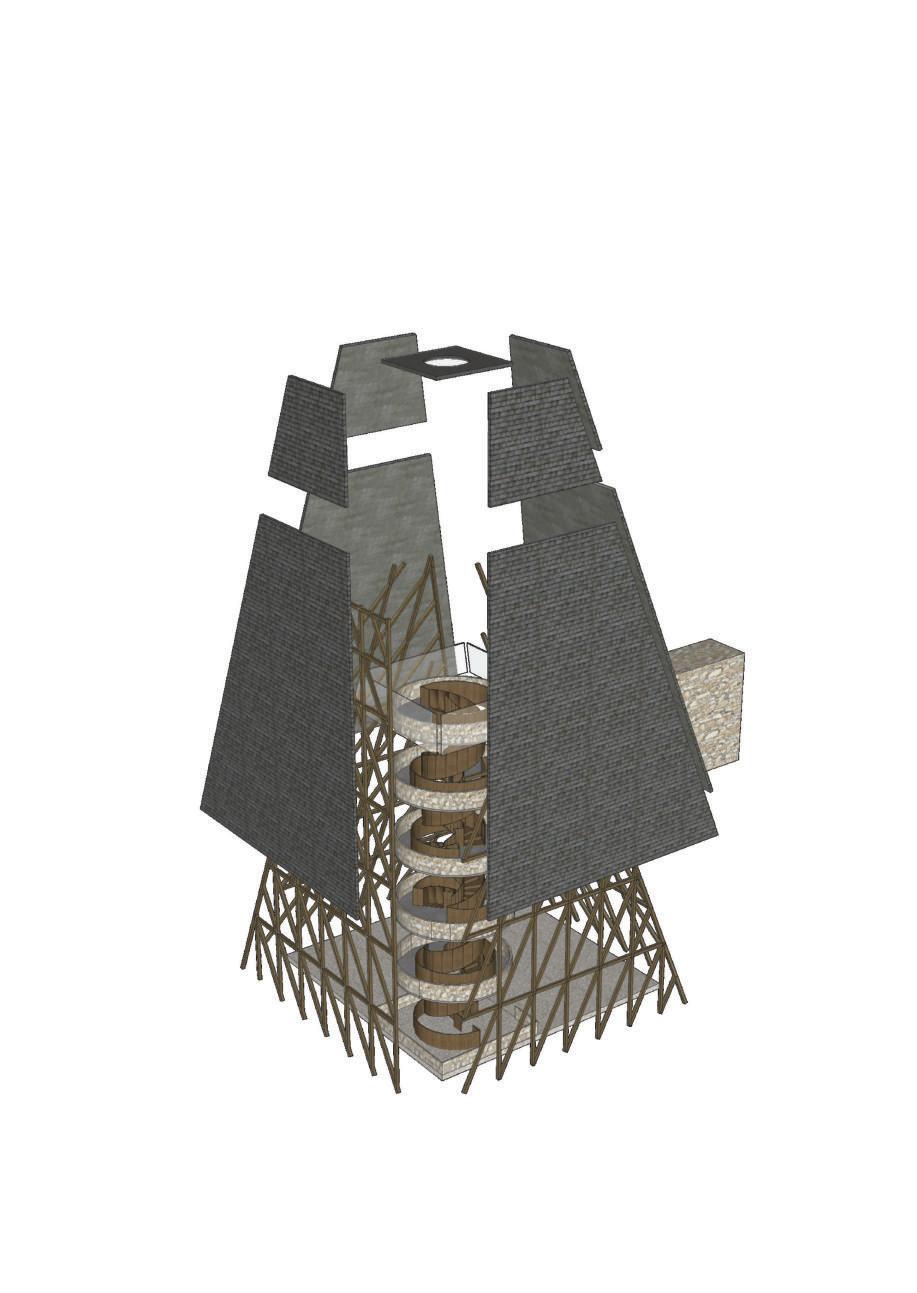
Teak Wood Structure o 5cm
Toilet Stall
Pendhapa Pavillion
Toilet Pavillion
26


Pathway to Periscope Tower
Context

Gunungsewu karst is geologi cally and geomorphologically tertiary in age, located in the southern zone of Java which borders the Indian Ocean sea which stretches from the Bantul, Gunungkidul, Wono giri, and Pacitan areas. As a representation of the com munity as well as the natural context of Gunungkidul, the use of karst stone was chosen as the building's exterior walls.
 Periscope Tower Exploded
Teak Wood Structure
Periscope Tower Exploded
Teak Wood Structure
o
10cm
Concrete Core as Stairs
Shingle Roof
Entrance Local
Karst Stone
28
1.
Space


Prep. Room +2,66
+3,00
Pathway to Periscope Tower +1,94
Legend
2nd Floor Exhibition
+1,94 2. Exhibition
3. Hall
4.
1 2 3 4 AA' BB' CC' 6,30 m 39,33 m 20,23 m 39,30 m 12,28 m 101,94 m AA' 1,68 m Pathway from Exhibition Space to Periscope Tower 29
 Pathway to Periscope Tower
Pathway to Periscope Tower
30
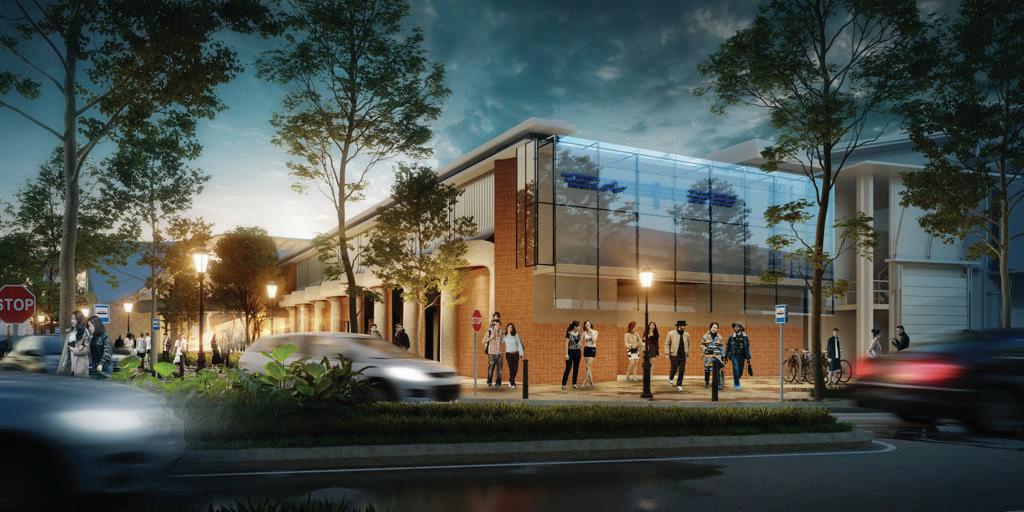
5
Grand Theatre
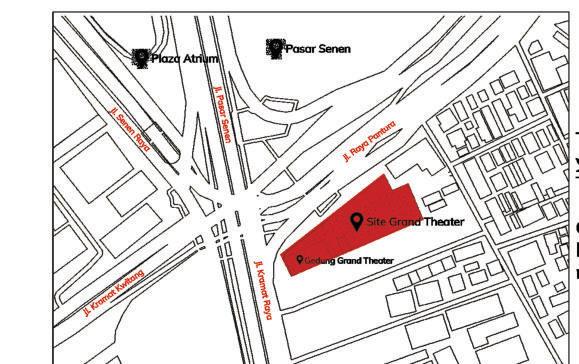
The initiation of this study group (912 Collective) started off from our solicitude about the number of old buildings being neglected or demolished which was presumably due to the low public awareness of the usefulness, historical, and architectural values of old buildings. Then on the other hand, the need for space in the city is also increasing, but the land for these needs is decreasing. We are aware that this imbalance will then have an environmental impact as well. In response to this, the 912 Collective offers a way out to utilize the abandoned space to function again in a new context without taking a brand new site through this preservation research.
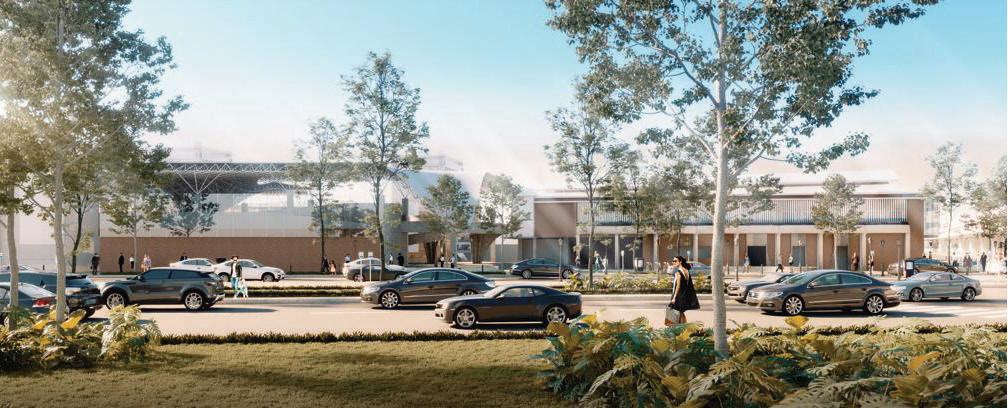
Senen 32
Alteration
Several buildings of the Grand Theater Senen were transformed, and one of them switched function into BOH for the management of its facilities.
Alteration
Transform the Grand Malia Building (an extension of Grand Theater Senen) into a restroom area.
Conservation
Conserving the truncated facade of the existing Grand Theater Senen by adding a glass enclosure as a reminder of how public attention neglect this building as the time passing by.
Design Approach
Responding to the significance of the Grand Theater Senen building in its historical, social, spatialandarchitecturalcontext, we use three architectural preservation methods in our design approach: conservation, restoration,andalteration.
Alteration
Former existing parking lot added to a new building for tenants, services, and stands.
Alteration
Added pockets of floating pods above the water element for a sight-seeing spots. On these pods, the Grand Theater Senen story line will also be displayed. Pods are equipped with ramps for access.
Restoration
Restore the original facade by creating a mirror facade on the back side with a contextu al juxtaposition approach by transforming into present design context.
Alteration
Existing parking area transformed intopublicandgreenspaceswitha biophilic approach to create microclimate area. There are water and vegetation elements in the middle of the landscape.
Alteration
The green open space is equipped with an open theater and screens that can also be watched from the pods also tribune.
33
Theater
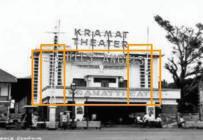
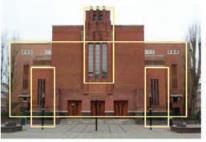
is the
the location to
designed in a simulative
studies that have been carried

of the
types of
that are worthy
The cases that have been discussed are assessed to measure the level of success of their preservation by identifying these 8 categories.
Grand
Senen
chosen site as
be researched, preserved and
manner. The
out, provide an understanding
criteria for
buildings
for preservation process.
1. Physical Identity of tHe District 2. Sense of Place 3. Increase Economical Value 4. Generate Tourism Activity 5. Increase Architectural Value at the Distric 6. Educating People about The History 7. Historical Value of The City 8. Place of Inspiration Historical Potentials Evolution of Indonesian Film Culture Evolution Senen District Dutch Era Entertainment Center “Weltevreden” Social Potentials Enterntainment District became Slum Area Jakarta Governor, Ali Sadikin’s Vision: Local Artist Empowerment Architectural Potentials Influence ofArt Deco Wave Expressionism of Amesterdam School Movement as Statement of the existence of Weltevreden Spatial Potentials “Senen Triangle” Strategic Point Superblock in Early Generation of Collonialism Late Art DecoStreamline period Decorative Art Period, Ornamental Period Traditional Style Architecture, Indische, and Tropical Style Dominating Arsitektur gaya Art DecoAmsterdam School (Nieuw Bowen Architecture, De Stijl, Expressionism 34
Existing
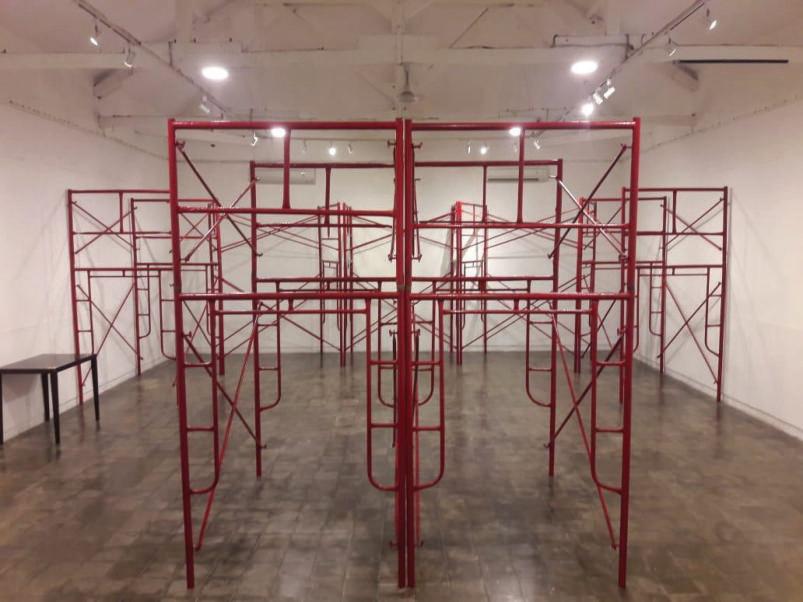
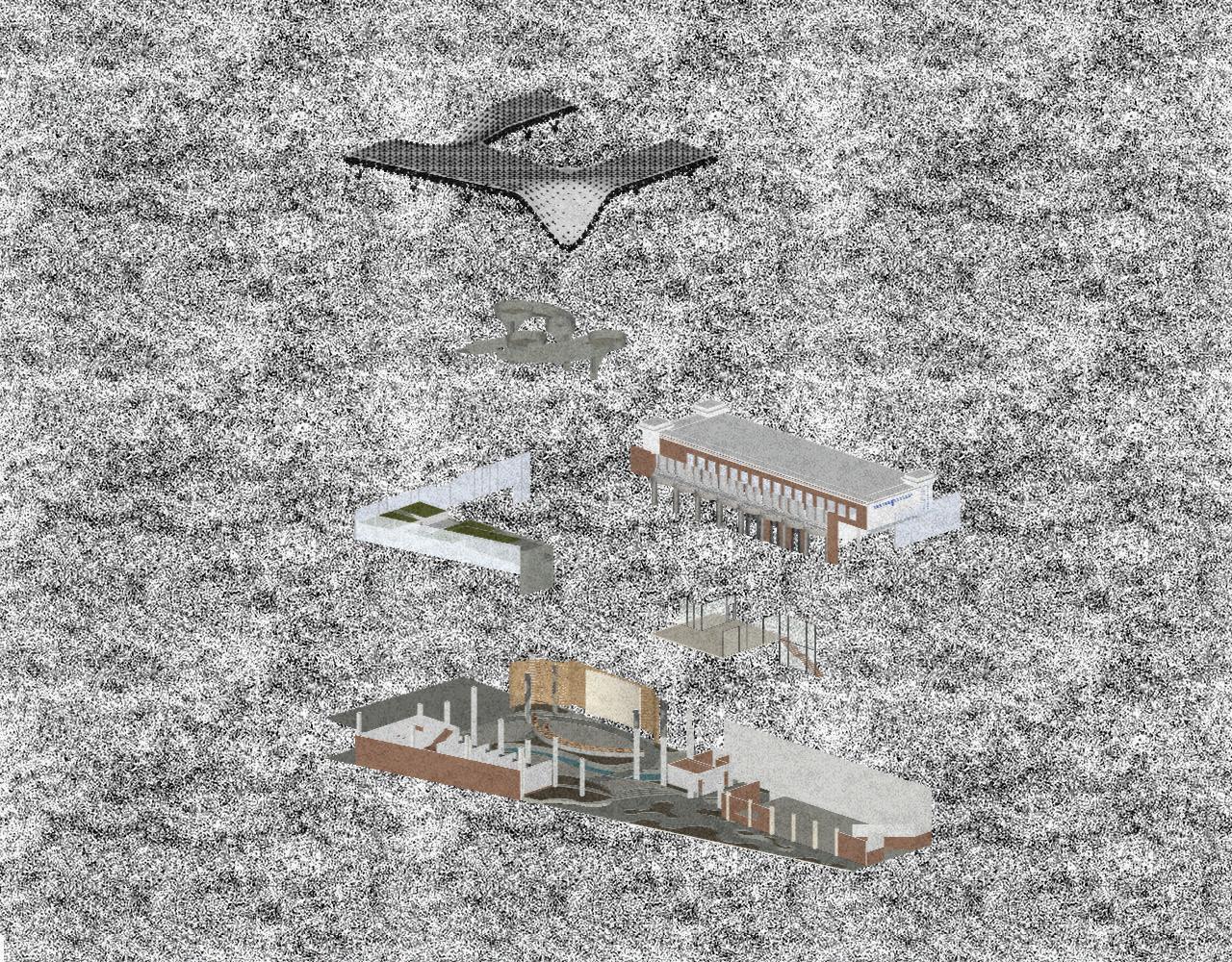
Restored Facade Office
Theatre Art Deco Elements Mirrored Facade Meeting Room Office Desks Existing Theatre Restroom Communal Space Roof Truss Pods Tribune Amphitheatre Tenants Concrete Roof Space Truss Ramps Pods Sightseeing Tribune Glass Facade Food Tenants Art Shop Tenant Restroom Tenants BOH Open Air Theatre Outdoor Stage 35
Facilities
The approach to the existing theater area is more likely a facade restoration. The tribune area can be used for sightseeing views of the Senen street as well as the amphitheater entertainment area and bio philic space. The tenant area is created to support entertainment activities by pro viding food and beverages, also art essen tials shops like analog camera supplies. Amphitheater as another form of theater (existing site) with different forms and experiences in outdoor area is expected to entertain visitors.
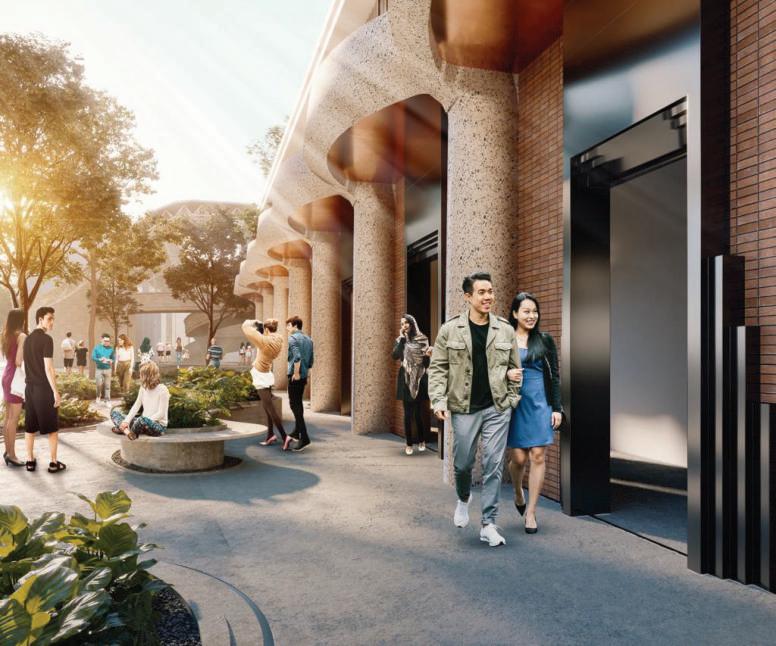
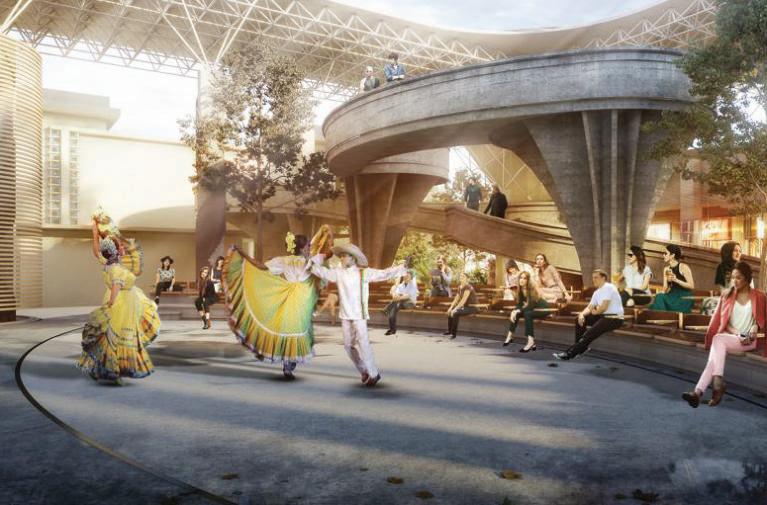 Communal Space
View Amphitheater
Communal Space
View Amphitheater
36
Output
As a research study collective, we decided to communicate our thought process to public in exhibition form. In addition to the exhibition, we also accomodate discussion session with communities that talks about historical build ings and related topics.
In 16x8 m^2 space we set up installation as a medium to communicate our research products. There are research process corners, including the mentimeter we used in consider ing certain prominent points in selected sites, the design approaches, and the results in ma quette and 3d printed restored facades.
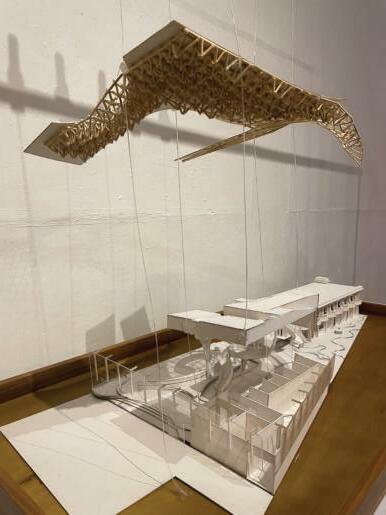
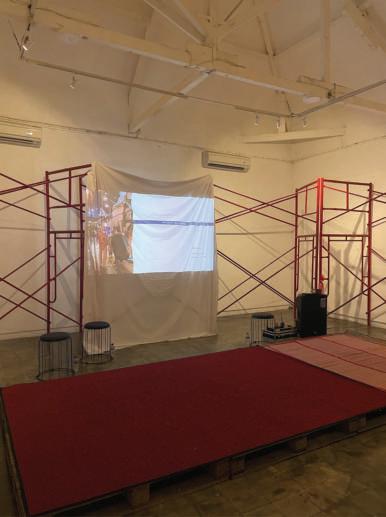

37
Exhibition Day
We invited communities who likes to learn and taking a walk into the nook of the urban village for their own unique response to their surroundings. Also Mas
Jacob as a placemaking figure who has succeeded in prominently transforming historical sites in Indonesia as Bloc Group.
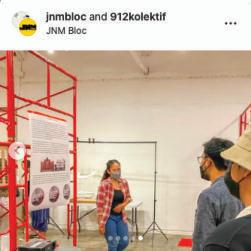
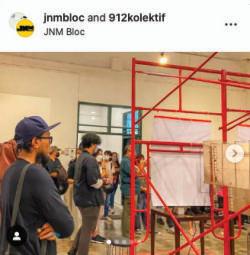
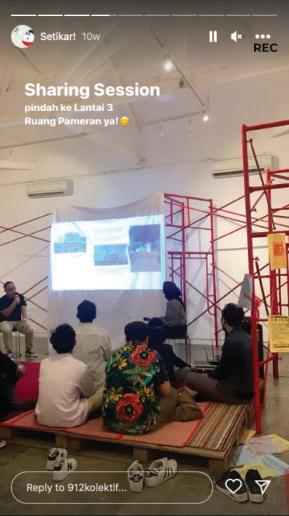
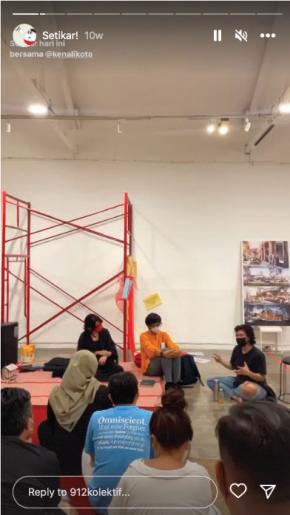
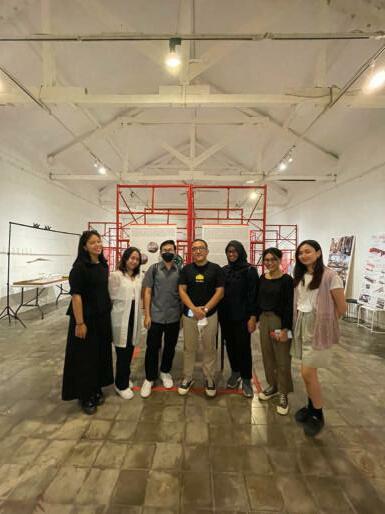
38














 Main Stairs Interior
Dormitory Corridor
Main Stairs Interior
Dormitory Corridor













 Main Stairs Interior
Silent Study Space
Main Stairs Interior
Silent Study Space

 Main Road View
View Pedestrian
Main Road View
View Pedestrian









 Gunungkidul
Gunungkidul


 Hall Interior
Office Interior
Hall Interior
Office Interior




 Pathway to Periscope Tower
Pathway to Periscope Tower









 Communal Space
View Amphitheater
Communal Space
View Amphitheater






