

P U R C H A S E R ’ S G U I D E
REPRESENTATIONS
A MODERN MUSE FOR AN OCEANFRONT LEGACY
REQUIRED
SECTION 718.503, FLORIDA STATUTES, TO BE FURNISHED BY A DEVELOPER TO A BUYER OR LESSEE. The Condominium is also known as 1350 S Ocean Condominium
ORAL
CANNOT BE RELIED UPON AS CORRECTLY STATING REPRESENTATIONS OF THE DEVELOPER. FOR CORRECT REPRESENTATIONS, MAKE REFERENCE TO THIS BROCHURE AND TO THE DOCUMENTS
BY

EXTERIOR Artist’s conceptual rendering; surrounding buildings, landscaping, and landmarks modified or omitted.
AN ARRIVAL OF THE EXTRAORDINARY
Waldorf Astoria Residences Pompano Beach sets a standard for world-class oceanfront luxury. Our boutique-style property is the first stand-alone Waldorf Astoria Residences, becoming an instant muse for this charming beach haven, steeped in the natural beauty of its tropical landscape. Waldorf Astoria ushers in a sense of style and excellence; a cachet our residents not only understand, but innately feel.
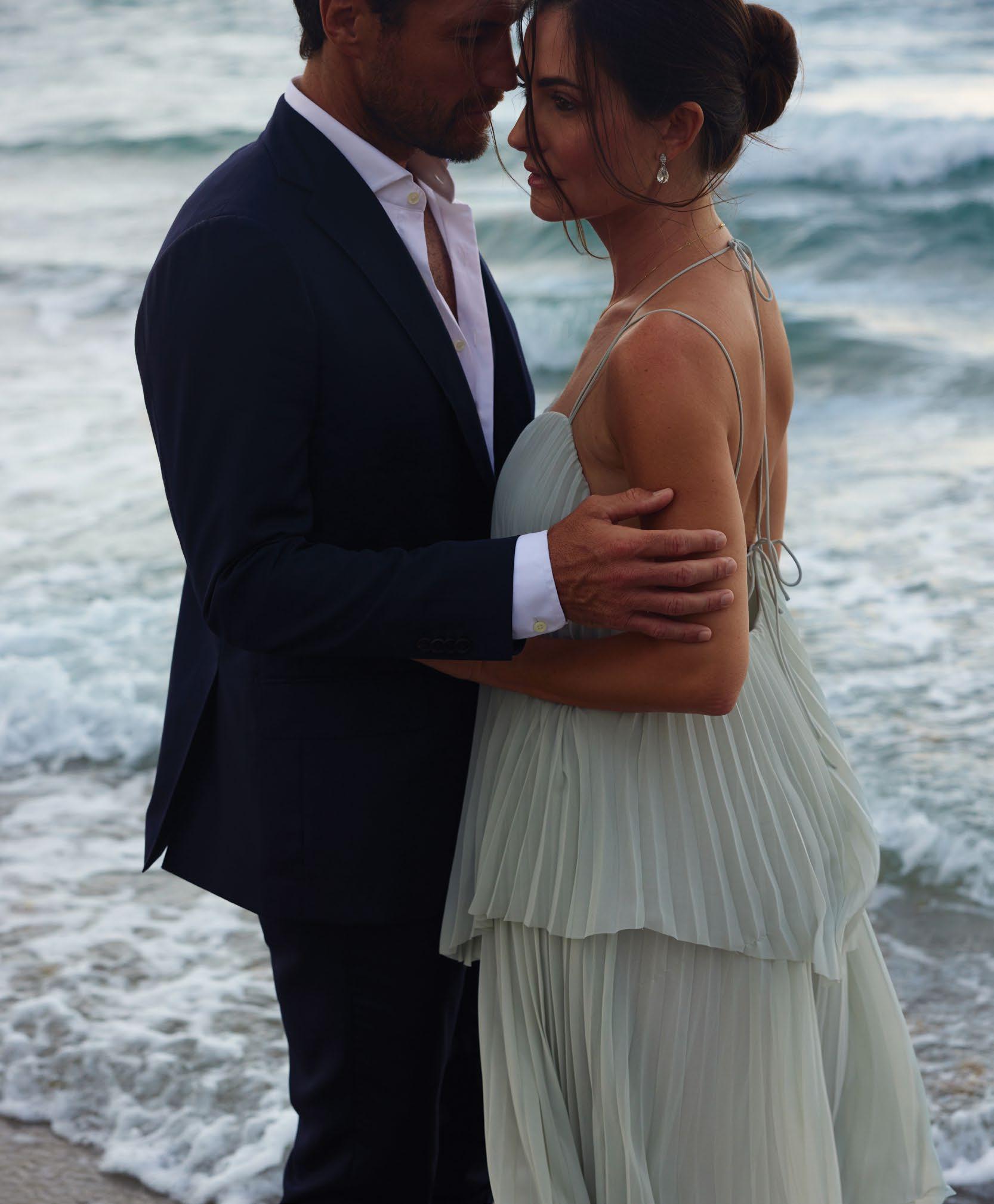
WALDORF ASTORIA RESIDENCES POMPANO BEACH PURCHASER’S GUIDE 6
WALDORF ASTORIA POMPANO BEACH
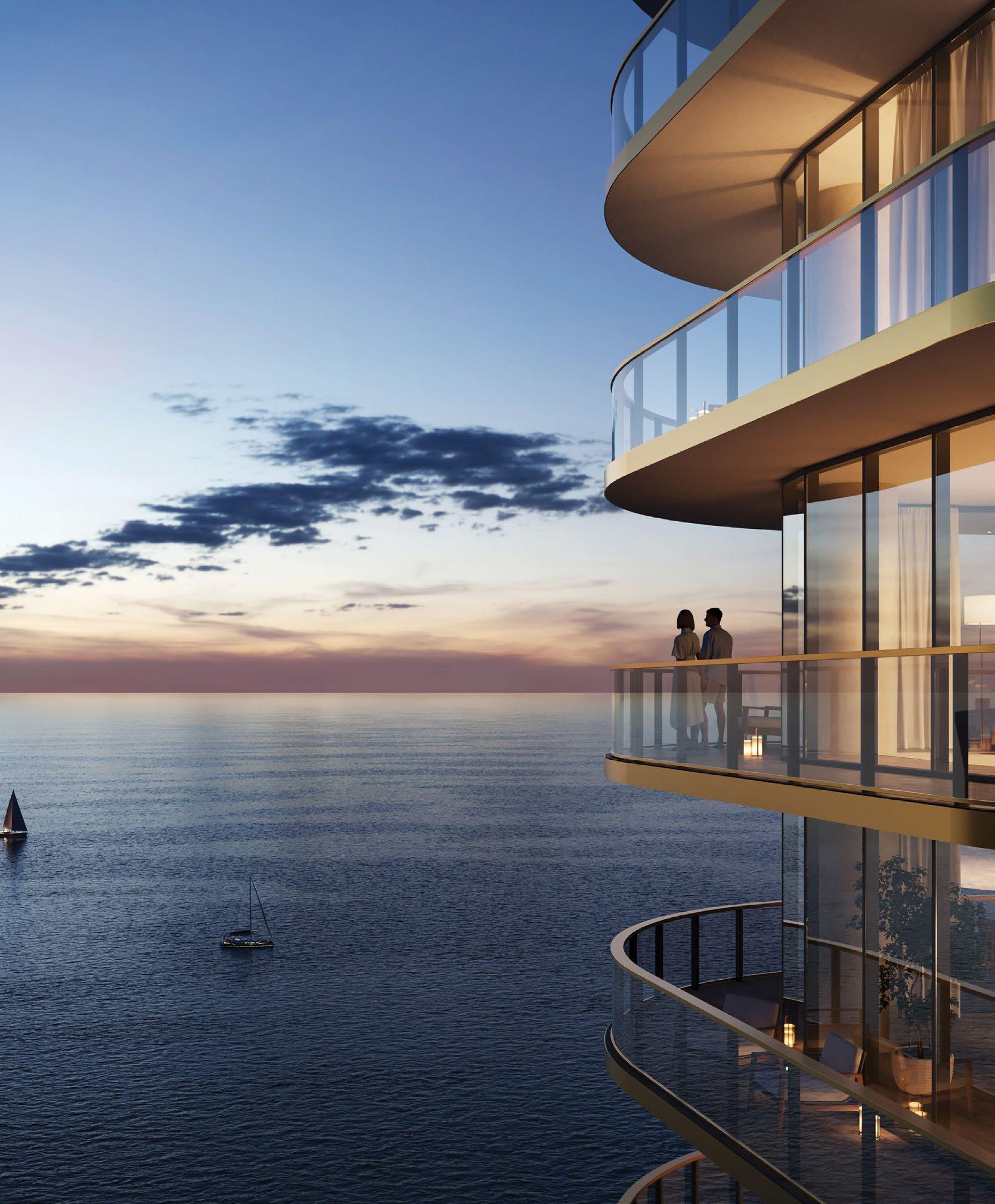
INTERIORS DESIGNED BY BAMO
LANDSCAPE DESIGNED BY Enea Garden Design
WALDORF ASTORIA RESIDENCES POMPANO BEACH PURCHASER’S GUIDE 9
WALDORF ASTORIA RESIDENCES POMPANO BEACH IS THE ULTIMATE IN LUXURY, WITH EVERY DETAIL CONSIDERED
STORIES 92 RESIDENCES 2 OCEANFRONT
LOCATION 1350 South
STARTING FROM $2.5M 01 4 Bedroom, 4.5 Bathroom + Den 3,504 SF 02 3 Bedroom, 3.5 Bathroom + Den 2,881 SF 03 4 Bedroom, 4.5 Bathroom + Den 3,557 SF 04 2 Bedroom, 2.5 Bathroom + Den 2,097 SF
OVERVIEW 28
ACRES
Ocean Boulevard, Pompano Beach, Florida 33062
VISIONARIES Related Group & Merrimac Ventures ARCHITECT DESIGNED BY Nichols Architects, in collaboration with KORA Architects
All square footages stated herein are approximate. 200 LINEAR FEET OF PRIVATE BEACHFRONT ACCESS 12,000 SF OF INTERIOR AMENITY PROGRAM 19 Resident boat slips available for purchase & one courtesy dock · Private oceanfront pool with designer cabanas Beachside designer cabanas Acclaimed restaurant with inspired menu DEPOSIT STRUCTURE 20% Contract 10% Groundbreaking 5% Top-of 65% Closing MAINTENANCE Estimated without reserves $1.61/ft Estimated with reserves $1.74/ft EXTERIOR BALCONY Artist’s conceptual rendering; surrounding buildings, landscaping, and landmarks modified or omitted.
RESIDENCE FEATURES
Waldorf Astoria embodies the serenity of Pompano Beach with an unparalleled vision for truly extraordinary living. Where waves rolling against the shore becomes a soundtrack to the everyday, where a breathtaking sunrise shapes your morning, and life is scored by moments of pure inspiration. These are the moments that define Waldorf Astoria Residences Pompano Beach as a highly desired, boutique-style property enriched by the gentle ease of oceanfront living and exclusivity of the Waldorf Astoria legacy. PRIMARY BATHROOMS
THE RESIDENCES
Private elevator and entry foyer for each residence
Stunning ocean and intracoastal views
Private balconies for all residences up to 10ft deep
· Powder room, den, and laundry rooms available in each residence
Smart Home capability with high-speed internet and Wi-Fi
Fully integrated Sub-Zero and Wolf appliance packages KITCHENS
Gourmet kitchen with custom Italian cabinetry designed by BAMO
Natural stone countertops and backsplashes
INCLUDING:
Integrated refrigerator
Integrated freezer
· Full height, integrated wine refrigerator (in most residences)
Built-in cofee system
Convection oven
Speed oven
Integrated dishwasher
36” cooktop
Dornbracht plumbing fixtures
Floor-to-ceiling marble-clad walls with terrazzo flooring
His & hers Italian vanities with stone tops and Dornbracht fixtures
His & hers integrated medicine cabinets
· Walk-in showers with his & hers shower systems
Custom freestanding bathtub designed by BAMO
Private water closets with Toto toilets
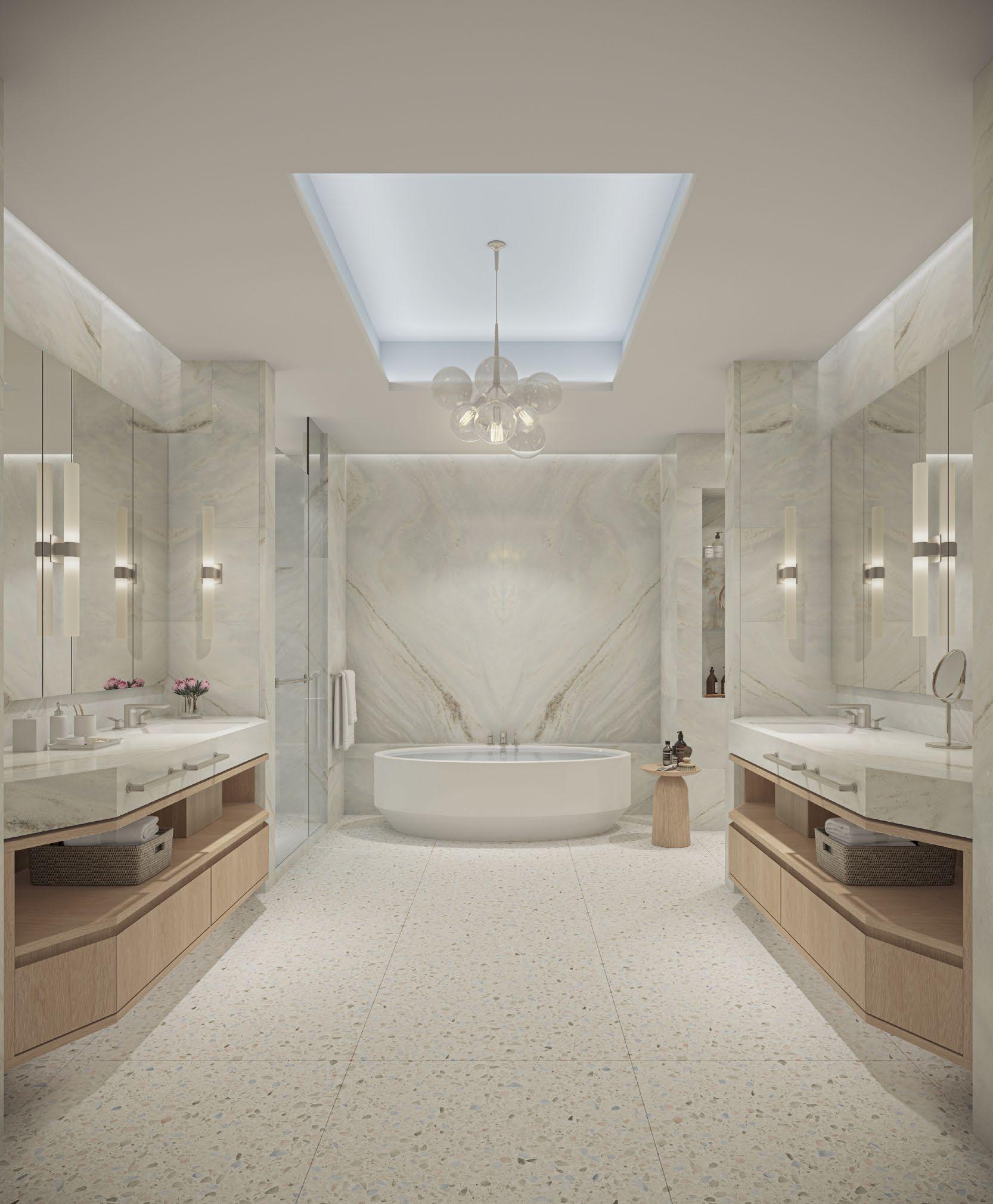
WALDORF ASTORIA RESIDENCES POMPANO BEACH PURCHASER’S GUIDE 10 PRIMARY BATHROOM Artist’s Conceptual Rendering
FLOORPLANS
RESIDENCE 01

RESIDENCE 02

RESIDENCE 03

RESIDENCE 04

The dimensions stated for this floor plan are approximate because there are various recognized methods for calculating the square footage of unit. The square footage stated here calculated from the exterior boundaries of the exterior walls to the centerline of interior demising walls without deductions for cutouts, curves, or architectural features. This method typically results quoted dimensions greater than the dimensions that would be determined by using other accepted methods. The definition “Unit” and the calculation method to be relied upon set forth by the Developer Developer’s prospectus which method may result in square footage calculation less than the result of the calculation method used here. Renderings depict features not included with purchase, but which are available at an additional cost such as wine bar and closet millwork among others. Consult the Developer’ prospectus learn what included with Unit purchase and to understand Unit dimensions. 2023 1350 POMPANO DEVELOPER, LP, with all rights reserved. The dimensions stated for this floor plan are approximate because there are various recognized methods for calculating the square footage of unit. The square footage stated here calculated from the exterior boundaries of the exterior walls to the centerline of interior demising walls without deductions for cutouts, curves, or architectural features. This method typically results quoted dimensions greater than the dimensions that would be determined by using other accepted methods. The definition “Unit” and the calculation method to be relied upon set forth by the Developer Developer’s prospectus which method may result in square footage calculation less than the result of the calculation method used here. Renderings depict features not included with purchase, but which are available at an additional cost such as wine bar and closet millwork among others. Consult the Developer’ prospectus learn what included with Unit purchase and to understand Unit dimensions. 2023 1350 POMPANO DEVELOPER, LP, with all rights reserved. The dimensions stated for this floor plan are approximate because there are various recognized methods for calculating the square footage unit. The square footage stated here calculated from the exterior boundaries of the exterior walls to the centerline of interior demising walls without deductions for cutouts, curves, or architectural features. This method typically results quoted dimensions greater than the dimensions that would be determined by using other accepted methods. The definition of “Unit” and the calculation method to be relied upon set forth by the Developer in Developer’s prospectus which method may result square footage calculation less than the result of the calculation method used here. Renderings depict features not included with purchase, but which are available at an additional cost such as wine bar and closet millwork among others. Consult the Developer’ prospectus to learn what included with Unit purchase and to understand Unit dimensions. 2023 1350 POMPANO DEVELOPER, LP, with all rights reserved. The dimensions stated for this floor plan are approximate because there are various recognized methods for calculating the square footage of unit. The square footage stated here calculated from the exterior boundaries of the exterior walls to the centerline of interior demising walls without deductions for cutouts, curves, or architectural features. This method typically results quoted dimensions greater than the dimensions that would be determined by using other accepted methods. The definition “Unit” and the calculation method to be relied upon set forth by the Developer Developer’s prospectus which method may result in square footage calculation less than the result of the calculation method used here. Renderings depict features not included with purchase, but which are available at an additional cost such as wine bar and closet millwork among others. Consult the Developer’ prospectus learn what included with Unit purchase and to understand Unit dimensions. 2023 1350 POMPANO DEVELOPER, LP, with all rights reserved. 01 Atlantic Ocean 02 Atlantic Ocean 03 Atlantic Ocean 04 Atlantic Ocean
4 BEDROOM, 4.5 BATHROOM + DEN INTERIOR: 3,504 SF EXTERIOR: 1,156 SF TOTAL: 4,660 SF Balconies design and area vary from floor to floor. Floor-8 shown for illustrative purposes.
BEDROOM, 3.5 BATHROOM + DEN INTERIOR: 2,881 SF EXTERIOR: 654 SF TOTAL: 3,535 SF Balconies design and area vary from floor to floor. Floor-8 shown for illustrative purposes.
3
4 BEDROOM, 4.5 BATHROOM + DEN INTERIOR: 3,557 SF EXTERIOR: 1,074 SF TOTAL: 4,631 SF Balconies design and area vary from floor to floor. Floor-8 shown for illustrative purposes.
BEDROOM, 2.5 BATHROOM + DEN INTERIOR: 2,097 SF EXTERIOR: 505 SF TOTAL: 2,602 SF Balconies design and area vary from floor to floor. Floor-8 shown for illustrative purposes. BEDROOM 14' X 15.5' BEDROOM 11.5' 15.5' BEDROOM 13' X 12' DEN 11.5' 16 INTRACOASTAL VIEW BALCONY W POWDER ROOM POWDER ROOM KITCHEN 15' 13.5' DINING 13' 19.5' LIVING 22.5' 19.5' SOUTH VIEW BALCONY PRIMARY CLOSET 10' PRIMARY BATHROOM 10' 17' PRIMARY BEDROOM 17.5’ 16.5’ W P REF FR OV DW LAUNDRY ROOM ELEVATOR ELEVATOR PRIVATE ELEVATOR LOBBY PRIVATE ELEVATOR LOBBY A/C A/C PRIMARY BEDROOM 15.5' 17' OCEAN VIEW BALCONY DEN 9.5' 11.5' KITCHEN 11.5' 14.5' DINING 24' 11' LIVING 26' 17.5' PRIMARY CLOSET 7' 10' PRIMARY BATHROOM 12.5' X 16.5' W REF FR OV DW LAUNDRY ROOM A/C A/C W BEDROOM 17.5' 10.5' BEDROOM 12.5' 12.5' OCEAN VIEW BALCONY BEDROOM 10.5' X 15.5' BEDROOM 3 15' 15.5' BEDROOM 4 10' 10.5' DEN 10.5' 15.5' POWDER ROOM POWDER ROOM KITCHEN 16' 13.5' DINING 12' 20' LIVING 24' 20' PRIMARY BEDROOM 21' 16' OCEAN VIEW BALCONY INTRACOASTAL VIEW BALCONY INTRACOASTAL VIEW BALCONY PRIMARY CLOSET 7' X 9.5' PRIMARY BATHROOM 10.5' X 16' W W REF REF FR FR OV OV DW LAUNDRY ROOM LAUNDRY ROOM ELEVATOR ELEVATOR PRIVATE ELEVATOR LOBBY PRIVATE ELEVATOR LOBBY A/C W NORTH VIEW BALCONY A/C A/C A/C DEN 10' 10' KITCHEN 10' 12' DINING 17.5' X 11.5' LIVING 20.5' 12.5' PRIMARY BEDROOM 16' 14' PRIMARY CLOSET 10' 7' PRIMARY BATHROOM 9.5' 19' DW W/D BEDROOM 2 16.5' X 13'
2
AMENITIES
Waldorf Astoria creates unforgettable experiences for our residents by continuously exploring the concept of excellence. Enriched by the tranquility of Pompano Beach; a lifestyle saturated by sun-kissed wellness and authentic moments to gather, to celebrate, to enliven your everyday with the unprecedented details of Waldorf Astoria Residences.
The evolving fabric of Pompano Beach as a true haven of luxury, has inspired a tapestry of amenities envisioned to reflect this iconic oceanfront destination.
Breathtaking oceanfront location directly on the sand with private beach access
· Unprecedented 20,000 SF pool deck and private resident cabanas with direct ocean views,
spa, dining lounge, outdoor bar, summer kitchen, and tranquil sun deck
Curated lobby with impressive porte-cochere drop-of experience
· Legendary Waldorf Astoria Peacock Alley inspired lounge
State-of-the-art fitness and movement studio
Exclusive beachside café with inspired seasonal fare
Wellness center with massage treatment room, his/her sauna, mani/pedi room, and steam room
Acclaimed restaurant with inspired menu
Contemporary billiards and entertainment lounge
Innovative multi-sport simulator room with VR gaming
· Imaginative children’s entertainment center
Dedicated electric vehicle charging stations
Private oceanfront cabanas available for purchase
OFF-SITE AMENITIES
· World-class marina available with marine concierge services
Resident Yacht Club Membership available

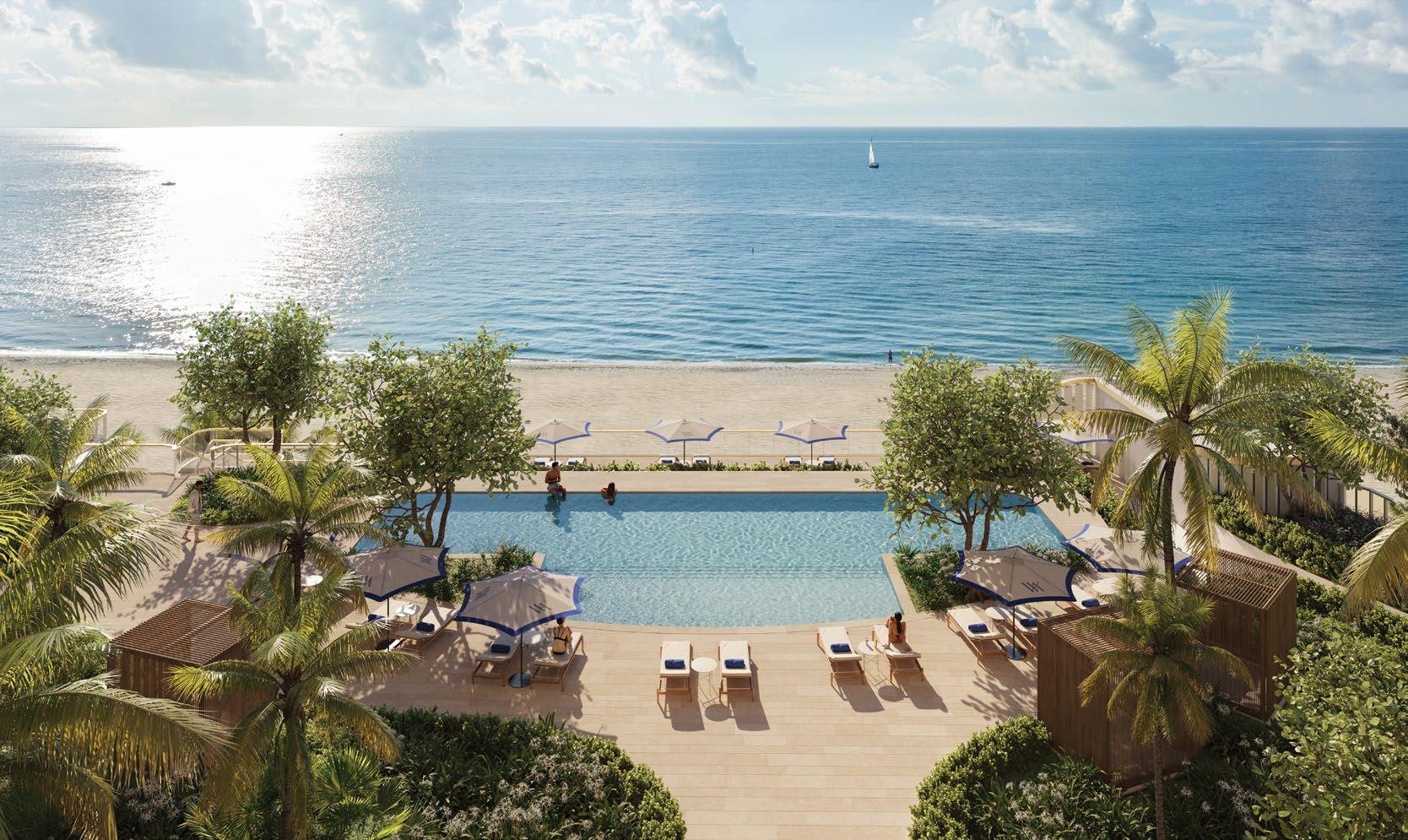
WALDORF ASTORIA RESIDENCES POMPANO BEACH PURCHASER’S GUIDE 18
OCEANFRONT POOL
Artist’s Conceptual Rendering
WELLNESS TREATMENT ROOM
Artist’s Conceptual Rendering

WALDORF ASTORIA RESIDENCES POMPANO BEACH PURCHASER’S GUIDE 21
POOL AND
Artist’s Conceptual Rendering
OCEANFRONT
LOUNGE

OCEANFRONT POOL AND LOUNGE Artist’s Conceptual Rendering
DEDICATED TO ENRICHING THE LIVES OF RESIDENTS THROUGH DISCERNING TASTE & VISION

SERVICES
The Waldorf Astoria brand shifts the Pompano Beach narrative further into the luxury space. As an iconic brand synonymous with excellence, Waldorf Astoria brings a grandeur that elevates the location beyond any other in the market.
Doorman and bellman services STANDARD SERVICES
Waldorf Astoria Personal Concierge
A private account for each resident with signing privileges for hotel services and outlets (charges to the personal account are settled monthly with each resident)
Dedicated on-site Director of Residences
· 24-Hour security
24-Hour reception
WALDORF ASTORIA SIGNATURE OWNER BENEFITS
Valet parking
24-Hour emergency maintenance response with 15-minute complimentary service
Parcel receiving and delivery to residence
Signature brand experience operation of amenities and common areas, as well as community events
Professional management of all facilities, including cleaning and maintenance
Purchasers of a Waldorf Astoria Branded Residence benefit from an array of perks, including:
Worldwide residential owner discounted rates for hotel rooms
at over 7,300 properties worldwide (discounted from best available rate as available on Hilton.com
Dedicated Hilton concierge for travel assistance
Discounted pricing on Waldorf Astoria home collection at shopwaldorfastoria.com
Bespoke program of home property discounts and value-added benefits
Hilton Honors® Diamond status for length of ownership
(Diamond Honors® status of up to two accounts for the initial unit purchaser(s) for duration of unit ownership; status is non-transferable.)
DIAMOND BENEFITS INCLUDE:
· 100% elite bonus points
Space-available room upgrades
48-Hour room guarantee
Executive lounge access and more
WALDORF ASTORIA RESIDENCES POMPANO BEACH PURCHASER’S GUIDE 26

WALDORF ASTORIA
BRAND PARTNER
Waldorf Astoria Hotels & Resorts is a portfolio of more than 30 iconic hotels along with 10 residential properties, each providing a unique sense of place with a relentless commitment to elegant service, one-of-a-kind experiences and culinary expertise in landmark destinations around the world. Inspired by their timeless environments and sincerely elegant service, Waldorf Astoria delivers efortless experiences, creating a true sense of place through stunning architecture, refined art collections, Michelin-starred dining concepts and elevated amenities. Waldorf Astoria is part of Hilton, a leading global hospitality company. Hilton’s worldwide branded residential portfolio consists of 35 properties with an additional 25 properties in the pipeline at various stages of development.
THE TOWERS OF WALDORF ASTORIA New York City
RELATED GROUP
Established in 1979, The Related Group is Florida’s leading developer of sophisticated metropolitan living and one of the country’s largest real estate conglomerates. Since its inception, the privately held company has built, rehabilitated and managed over 100,000 condominium, rental and commercial units. The firm is one of the largest Hispanic-owned businesses in the United States with a development portfolio in excess of $40 billion in 40+ years.
The Related Group has earned awards and recognition throughout the United States and internationally for its visionary designs and development of luxury condominiums, market-rate rentals, mixed-use centers and afordable properties – often in emerging neighborhoods that impact the lives of all demographics. The Related Group has redefined real estate by diversifying both its products and buyers, expanding internationally while also sponsoring public art installations that enhance cities’ global culture and streetscapes.
TIME Magazine named Founder, Chairman and CEO of The Related Group, Jorge M. Pérez, one of the top 25 most influential Hispanics in the United States. Currently, The Related Group has over 70 projects in varying phases of development. In addition, Pérez and The Related Group boast one of the most extensive, private international contemporary art collections in the world, one in which each piece is carefully selected by our full-time curators in order to achieve the perfect balance of nature, art and design.
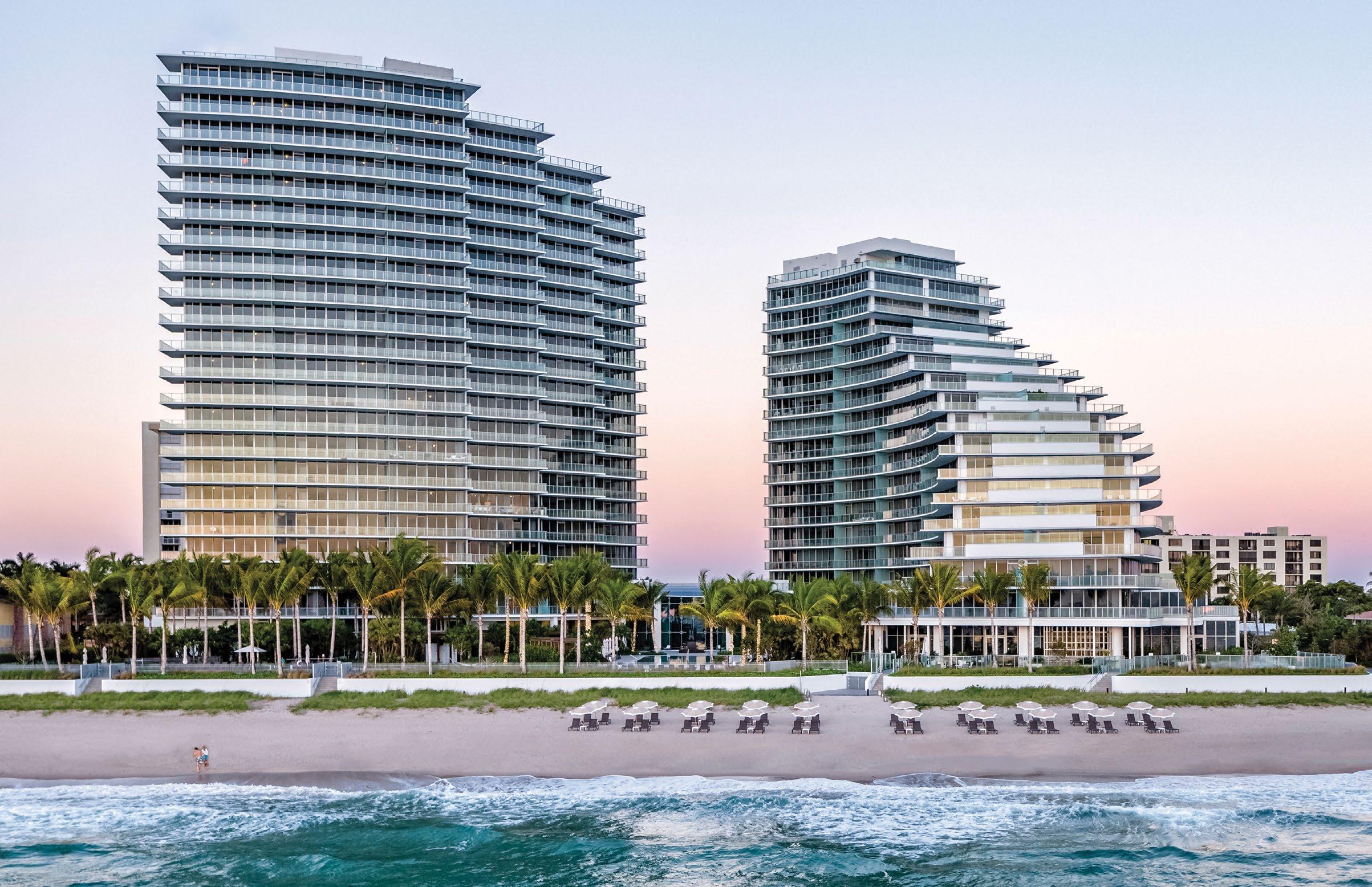
WALDORF ASTORIA RESIDENCES POMPANO BEACH PURCHASER’S GUIDE 29
VISIONARY RELATED
GROUP Auberge Beach Residences Spa, Fort Lauderdale

MERRIMAC VENTURES
VISIONARY
Merrimac Venture’s primary focus is on prime resort and mixed-use development but also has extensive investments in multi-family residential, condominiums, retail and ofce.
Partners in Merrimac Ventures hold assets in over $3B in projects, including Miami Worldcenter, the Four Seasons Hotel and Private Residences Fort Lauderdale, The Gale Boutique Hotel and Residences, Paramount Fort Lauderdale Beach, Broadstone Oceanside in Pompano Beach and the Flagler Village Hotel, among others.
WALDORF ASTORIA RESIDENCES POMPANO BEACH PURCHASER’S GUIDE 32 MERRIMAC VENTURES Four Seasons Hotel And Residences Fort Lauderdale
NICHOLS
ARCHITECT
Nichols is a leading Miami architecture firm specialized in creating iconic hospitality, commercial, and residential projects that inspire wonder and shape communities. Founded in 1967, their vision and building expertise have influenced the transformation of Miami’s modern architectural aesthetic and cemented our legacy of innovation in the region.
For over 50 years, Nichols vision and building expertise have influenced the transformation of Miami’s modern architectural aesthetic and cemented our legacy of innovation in the region. Their work has been internationally recognized in the planning and architectural design of mixed-use centers and world-class hotels and resorts, as well as high-end residential, commercial and retail.
Nichols project experience includes resort and urban hotels, condo hotels, ofce buildings, high-rise residential, retail facilities and mixed-use developments which are located throughout the United States, the Caribbean and Bahamas, Central America, South America and Mexico.
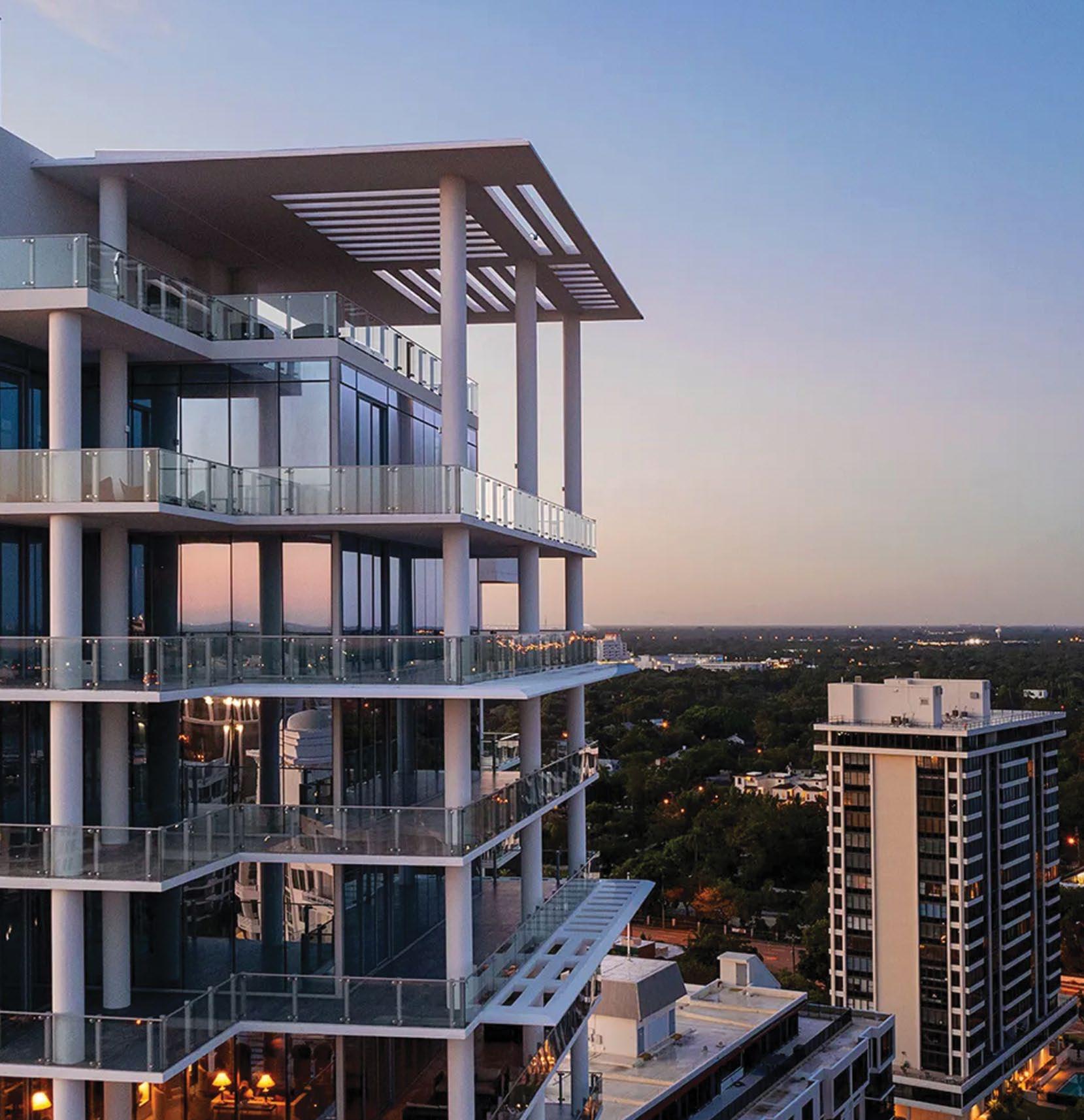
WALDORF ASTORIA RESIDENCES POMPANO BEACH PURCHASER’S GUIDE 33
NICHOLS EPOCH Sarasota - Sarasota, Florida
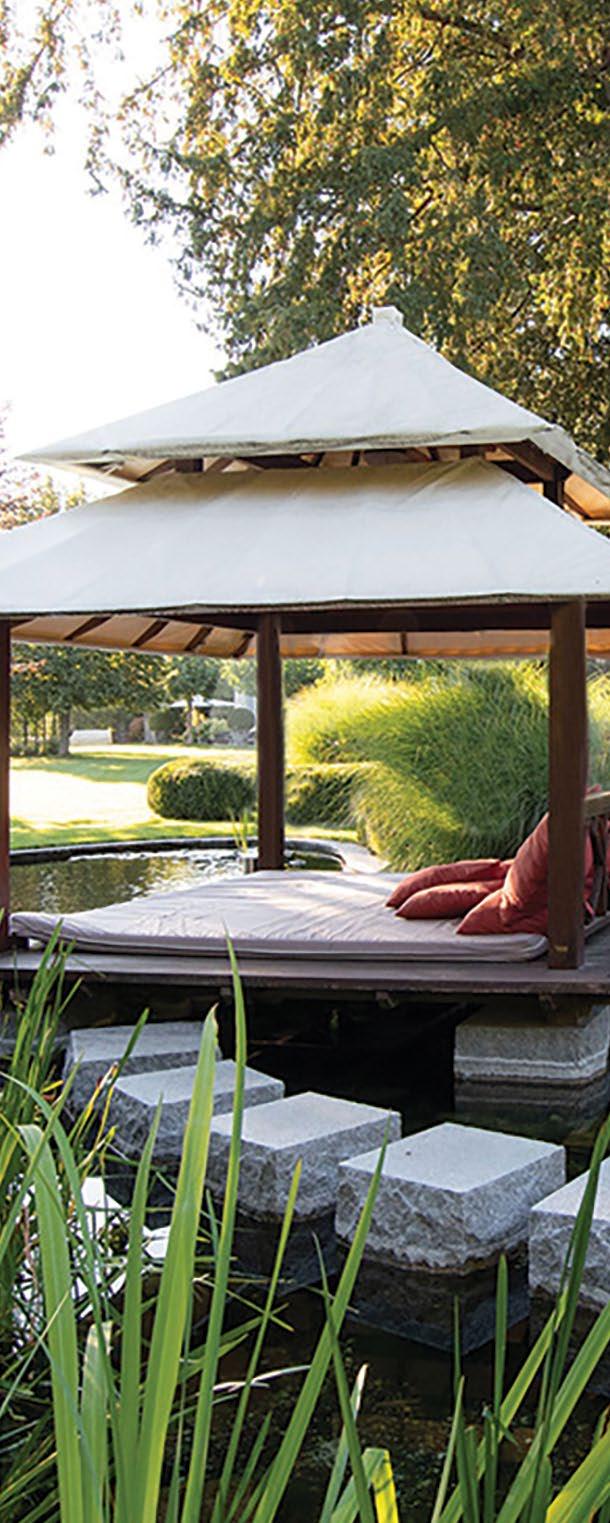
ENEA GARDEN DESIGN
LANDSCAPE ARCHITECT
Enea is one of the world’s leading Landscape Architecture firms. The firm’s staf of approximately 200 people is comprised of a multi-disciplinary team of professionals, with backgrounds in Landscape Architecture, Architecture, Interior Design, Technical Design, Engineering, Construction, and Botany. These diverse team members come from over 10 countries, speak more than 15 languages, and bring to Enea a global perspective in Landscape Architecture and design.
The firm is widely known for its ability to deal with the complex design and construction of a variety of projects including private gardens and terraces, restaurants, hotels and resort environments, corporate gardens, public parks, as well as golf courses. The unique strength of the company lies in its capacity to ofer its client a complete in-house service package, inclusive of the total realization and implementation of a project. Enea begins is work with the planning and construction phases, the design and installation of irrigation and lighting systems, comprehensive garden care, and finalizes each project with the furnishings of the gardens. Enea can ofer its clients services that are second-to-none.

BAMO
INTERIOR DESIGNERS
For thirty years, BAMO has created captivating environments that flow, function, and make people feel welcome, at ease, and inspired to live — and to dream — more fully.
BAMO engages clients graciously, listening for the unspoken needs beneath their stated desires. Speaking to the psyche through the senses, and building in layers of meaning, we create true havens: places apart from the everyday. Their interpretive skill is matched by the rigor, expertise, and ingenuity they bring to seeing projects through to completion. This is why hospitality, residential, and corporate clients around the world trust BAMO to bring their visions to life.
WALDORF ASTORIA RESIDENCES POMPANO BEACH PURCHASER’S GUIDE ENEA Residence - Canton of Zug, Switzerland
BAMO Residence - Pebble Beach, California
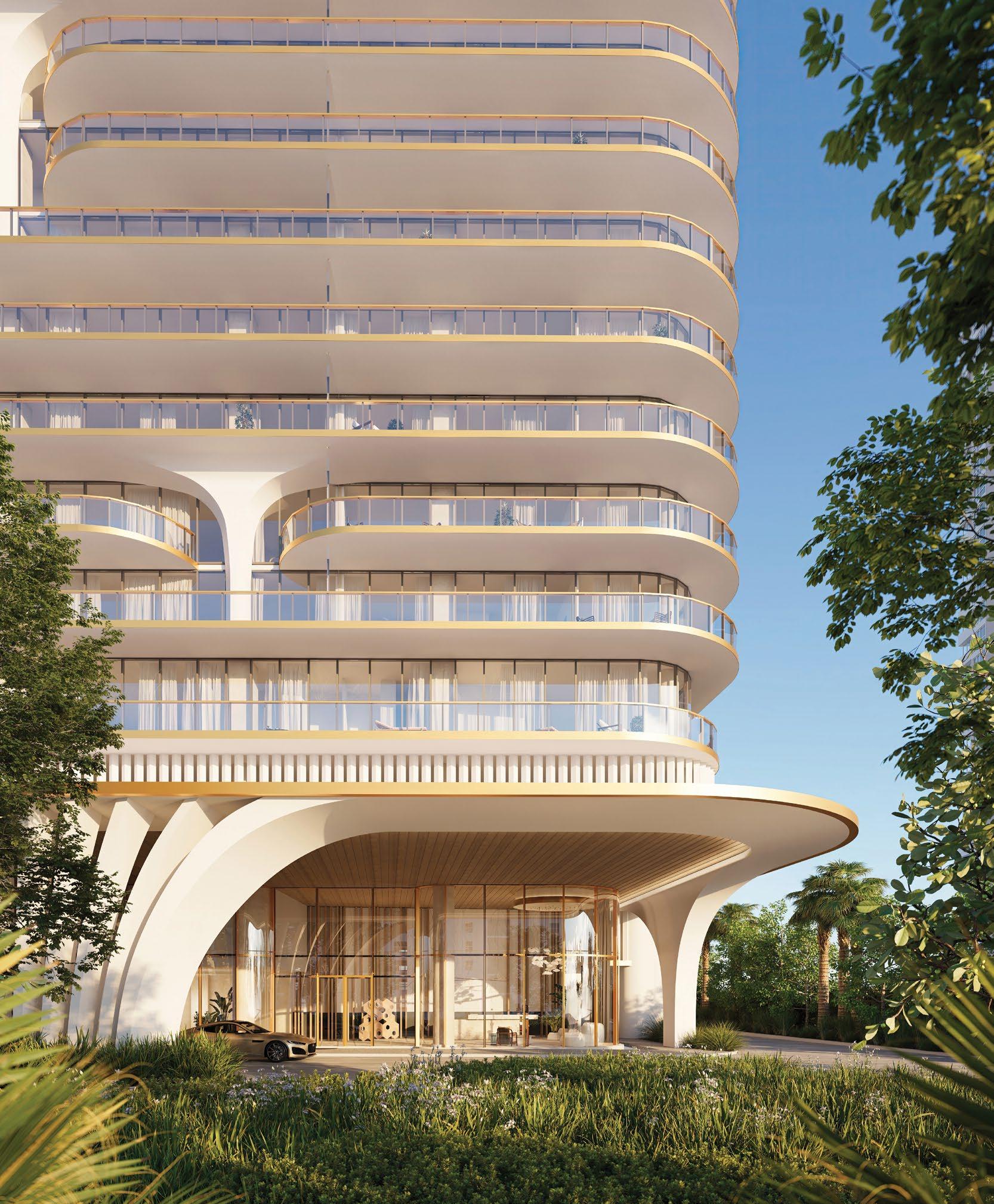
PORTE-COCHERE Artist’s Conceptual Rendering
ORAL REPRESENTATIONS CANNOT BE RELIED UPON AS CORRECTLY STATING REPRESENTATIONS OF THE DEVELOPER. FOR CORRECT REPRESENTATIONS, MAKE REFERENCE TO THIS BROCHURE AND THE DOCUMENTS REQUIRED BY SECTION 718.503, FLORIDA STATUTES, TO BE FURNISHED BY A DEVELOPER TO A BUYER OR LESSEE
The Waldorf Astoria Residences Pompano Beach (“Condominium”) is developed by 1350 Pompano Developer, LP (“Developer”). Waldorf Astoria is a registered trademark of Hilton International Holding LLC, an affiliate of Hilton Worldwide Holdings Inc. (together with its affiliates, “Hilton”). The Waldorf Astoria Residences Pompano Beach are not owned, developed, or sold by Hilton, and Hilton does not make any representations, warranties, or guaranties whatsoever with respect to the Waldorf Astoria Residences Pompano Beach or the related development project. The Developer uses the Waldorf Astoria brand name and certain Waldorf Astoria trademarks (the “Trademarks”) under a limited, non-exclusive, non-transferable license from Hilton. The license may be terminated or may expire without renewal, in which case the Waldorf Astoria Residences Pompano Beach will not be identified as a Waldorf Astoria branded project and the Developer will not have any rights to use the Trademarks. Developer also uses the marks of The Related Group and Merrimac Ventures pursuant to a license agreement; however, The Related Group and Merrimac Ventures is not the Developer. There is no guarantee of any view or of any proposed amenities, artwork, designers, contributing artists, interior designers, fitness facilities, or restaurants will be available as depicted or at all upon, or following, the completion of the Condominium. Floor plan renderings are not a representation of the use of space and may depict fixtures and furnishings not included with purchase. The Developer is not incorporated in, located in, nor a resident of, New York. This is not intended to be an offer to sell, or solicitation of an offer to buy, a condominium unit to residents of New York or to residents of any other jurisdiction were prohibited by law. Consult the Prospectus of Developer to understand the amenities, proposed budget, terms, conditions, specifications, fees, Unit dimensions, site plans, and to learn what is included with purchase and by payment of regular condominium assessments and to understand what amenities require additional fees or payments. The project graphics, renderings, photographs, and text provided herein are copyrighted works owned by the respective developer unless otherwise credited. 2023 © 1350 POMPANO DEVELOPER, LP, with all rights reserved. This offering is made only by the prospectus for the condominium and no statement should be relied upon if not made in the prospectus. Creative + Branding, heliumcreative.com SALES GALLERY 1213 South Ocean Boulevard, Pompano Beach, Florida 33062 RESIDENCES 1350 South Ocean Boulevard Pompano Beach, FL 33062 Inquire — 754.202.0992 WaldorfAstoriaResidencesPompanoBeach.com






















