








These residences in the sky offer a tranquil escape right at home—complete with views overlooking the water.
La Maré Residences Bay Harbor Islands is an exclusive collection of boutique buildings featuring expansive, lightfilled modern living spaces and luxurious amenities, creating a singular way of living and a true sense of home right on the water in this peaceful enclave.
These homes are unique, luxury tropical villas vertically stacked in the sky along the water. The large, pristine residences feature sprawling living areas, generous closet and storage spaces, and luxury finishes on top of amenities such as lanai units, terraces overlooking the water, a rooftop pool deck, a great room for family enjoyment, and secondto-none privacy in an exceptional neighborhood. With the bay right downstairs, residents can enjoy a paddle in their kayaks, get picked up by boat from their private boat slips, and relax among the tropical waterfront landscaping.


Featuring wrap-around, floor-to-ceiling glass walls in every home, the architecture is inspired by a contemporary nautical aesthetic, with streamlined features, tropical elements, and natural materials such as sand-colored stone, travertine, and bleached woods, creating a resort-like feel.

9927 East Bay Harbor Drive
The Regency Collection is an oasis designed to stand apart for its beauty, sustainability, and overall sense of refined ease. This glass-clad modern building designed by Kobi Karp Architecture with a soft, natural interior palette created by Debora Aguiar Arquitetos features 33 residences. The waterfront location offers boat slips, waterside amenities, and a landscaped rooftop pool deck.
The interiors are designed with the outdoors in mind. Large terraces function as outdoor rooms and create a true indooroutdoor living. Glass-clad, with no solid walls to the outside, these airy residences bring in direct sea breezes that flow from room to room—the kitchens, bedrooms, and bathrooms all get natural light and ventilation. The architect’s intention with this element of the design is to reconnect to the natural environment, which is ideal for this prime bayfront setting.
Elegant, grand ceiling heights from 9’2” to 10’2” in select residences
Panoramic bay views through floor-to-ceiling 9-foot windows
Private elevators bring residents directly to their homes with a key-lock system
2 sprawling penthouses, each with private rooftop pools
Custom Poliform kitchens with stone countertops featuring top-of-the-line Miele appliance suite, including coffee system and wine fridge
Dual shower and deep soaking tub in primary bathrooms
Elegant Italian fixtures in kitchens and bathrooms by Antonio Lupi
BUILDING FEATURES
Beautiful, landscaped bayfront shoreline
• 8 stories with 33 expansive, airy, and light-filled residences, many featuring bay views
Large glass-walled terraces perfect for entertaining
2- to 4-bedroom floor plan layouts ranging from 1,567 to over 4,200 sq. ft.
Secured parking garage with ample parking Boat slips available for residents
Welcoming entry lobby and lounge with 24-hour doorman
Convenient private storage rooms for each residence
BUILDING AMENITIES
Bayfront outdoor space with landscaping, boat slips, and lounge areas
State-of-the-art fitness center
Spa facility with steam and sauna
Landscaped resort-like rooftop pool deck with pool, jacuzzi, lounge chairs, and daybeds
• Rooftop bar and summer kitchen
Integrated landscaping throughout the property celebrates the lush tropical nature of South Florida.

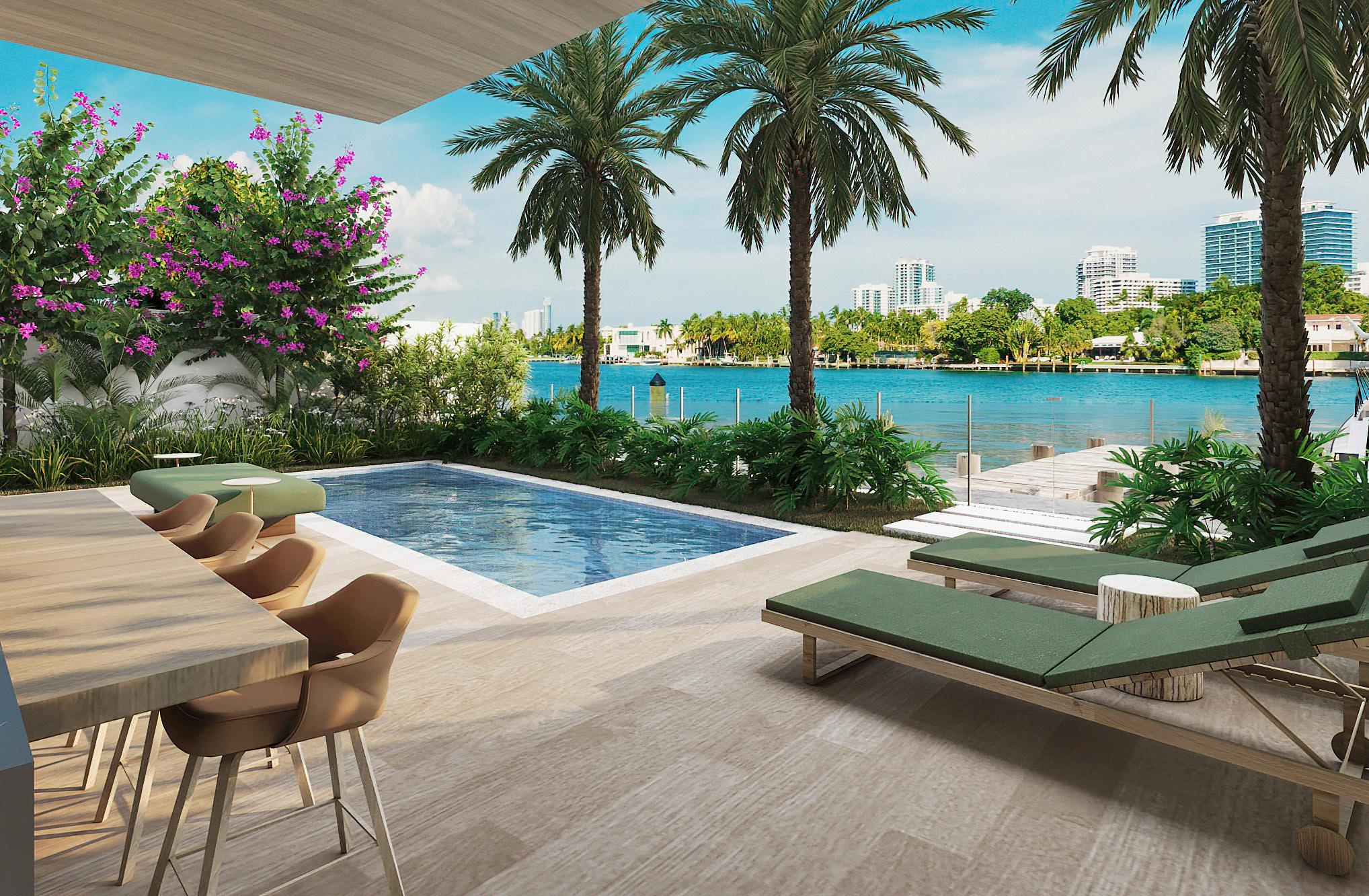

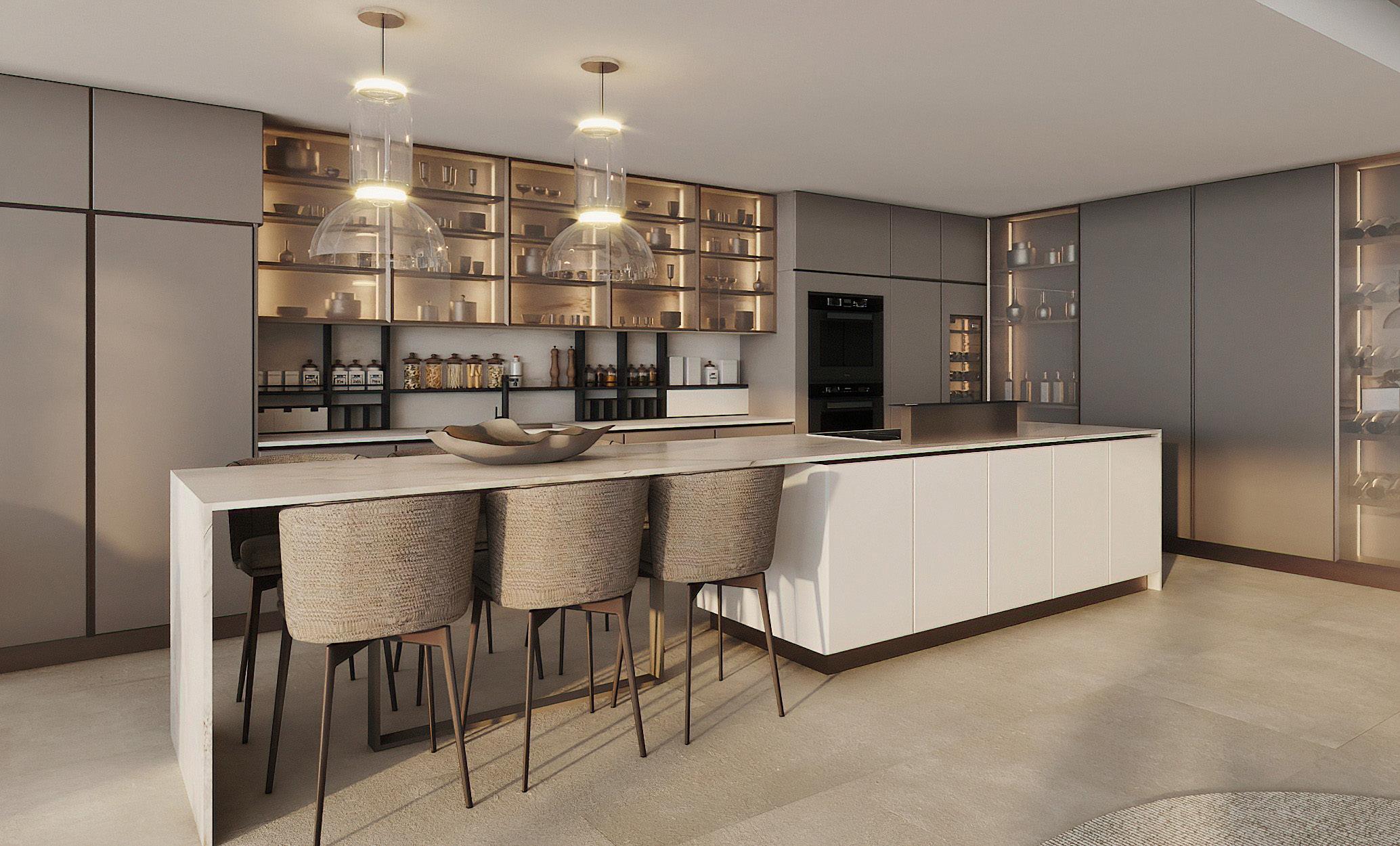

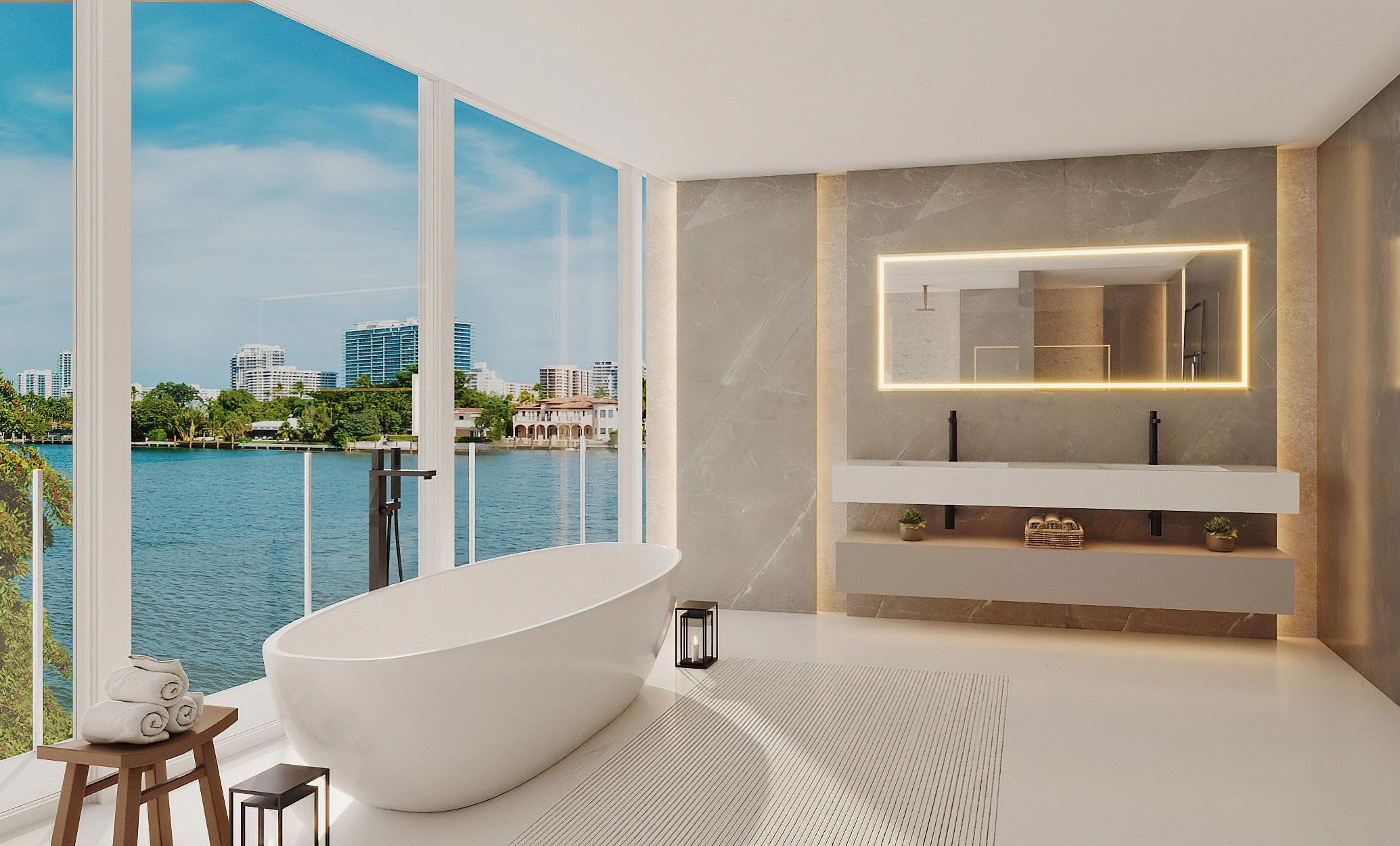

9781 East Bay Harbor Drive
The Signature Collection is a beautiful, glass-clad modern building designed by Kobi Karp Architecture with a soft, natural interior palette created by Debora Aguiar Arquitetos that features an exclusive collection of just 9 residences. The waterfront location offers boat slips, waterside amenities, and a landscaped rooftop pool deck.
The large floor plans, surrounded by floor-to-ceiling glass exterior walls and terraces, feature a measured progression of rooms and spaces that feels luxurious and distinctive, with private and semi-private elevators that add to the feeling of retreat. The building is uniquely oriented on the island, facing east over the water to allow sunlight to move through the homes from sunrise to sunset as it travels along its southern axis and facilitates airflow throughout each residence.
RESIDENCE FEATURES
Elegant, grand ceiling heights from 9’2” to 10’2” in select residences
• Panoramic bay views through floor-to-ceiling 9-foot windows
Semi-private and private elevators bring residents directly to their homes with a key-lock system
Custom Poliform kitchens with stone countertops featuring top-of-the-line Miele appliance suite, including a coffee system and wine fridge
Dual shower and deep soaking tub in primary bathrooms
Elegant Italian fixtures in kitchens and bathrooms by Antonio Lupi
BUILDING FEATURES
Beautiful, landscaped bayfront shoreline
8 stories with an exclusive collection of just 9 expansive, airy, and light-filled residences, all featuring bay views
Large glass-walled terraces perfect for entertaining
• 2- to 4-bedroom floor plan layouts ranging from 2,100 to over 4,200 sq. ft.
Levels 5 through 8 feature one residence per floor
Secured parking garage with ample parking
Boat slips available for residents
Welcoming entry lobby and lounge with 24-hour doorman
Convenient private storage rooms for each residence
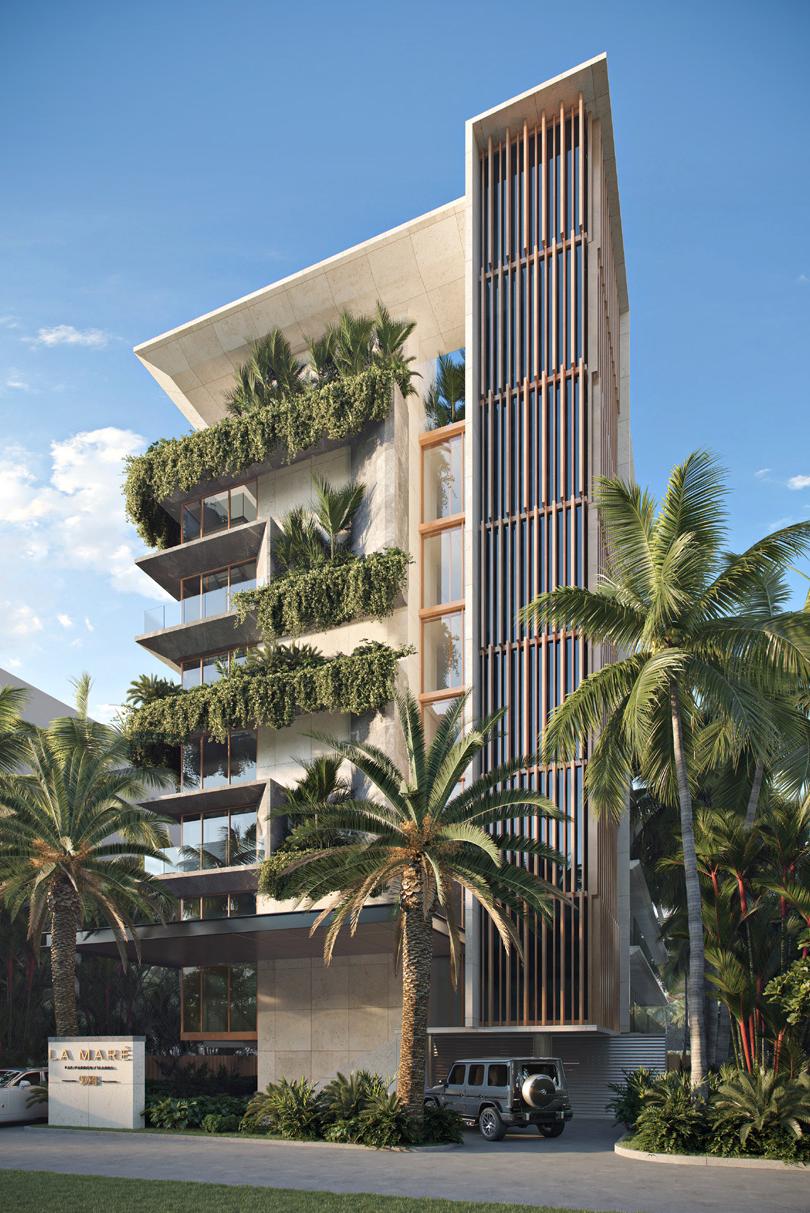
BUILDING AMENITIES
Bayfront outdoor space with landscaping, boat slips, and lounge areas
Landscaped resort-like rooftop pool deck with pool, jacuzzi, lounge chairs, daybeds, outdoor kitchen, and bar/lounge
Enjoy direct ocean access from the comfort of home with boat slips right at your door.



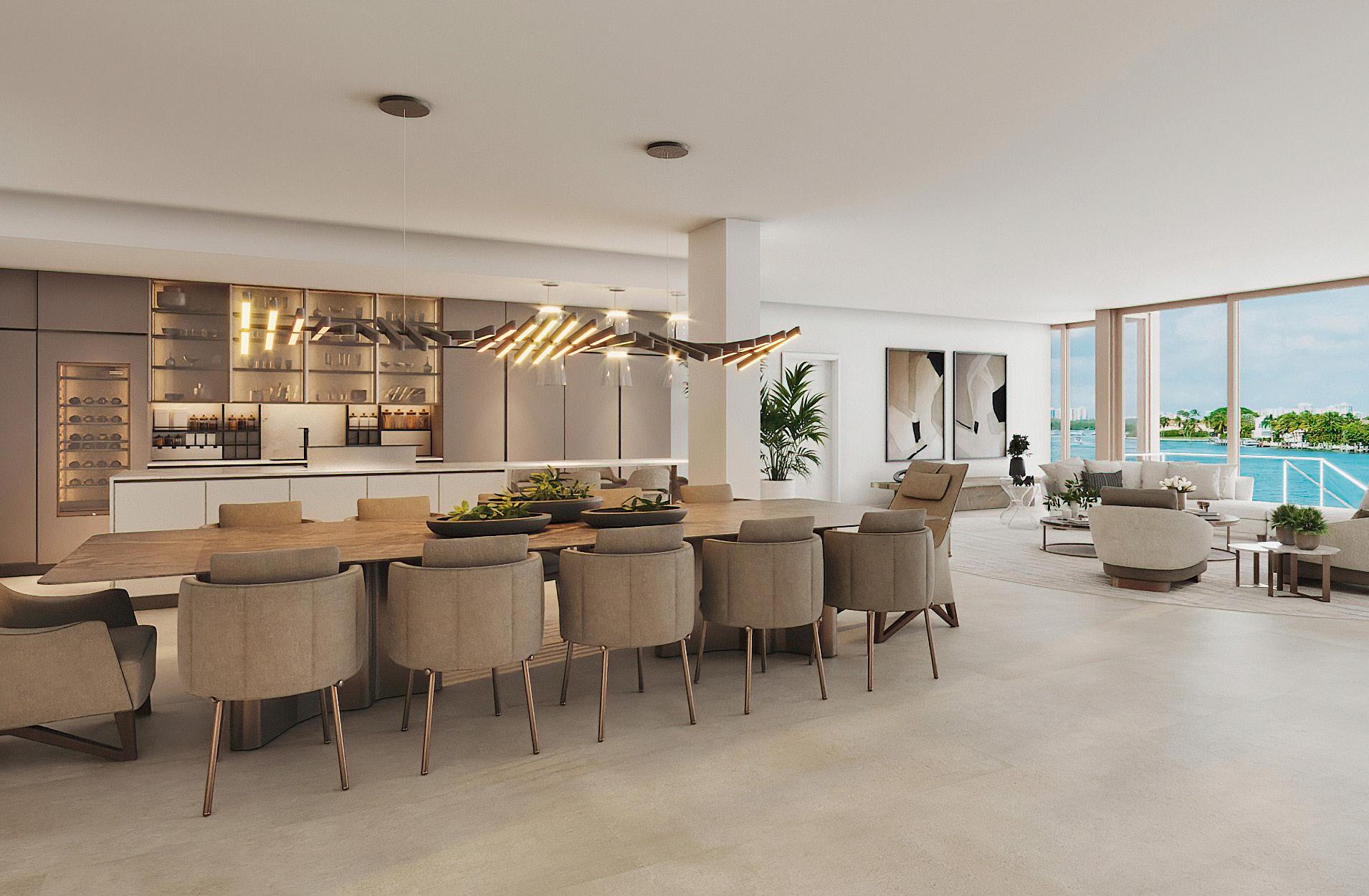


“The design is about the water and the movement of the water. Not only the beach and the ocean but also the bay, sunrise, and sunset. In that sense, the architecture becomes the backdrop to the surrounding natural environment.” — Kobi Karp
REGENCY DEVELOPMENT GROUP DEVELOPER
Regency Development Group is a family-run international company founded in Chicago. Since launching in 2004, Regency has dedicated nearly 20 years to planning and building a diverse range of quality properties. Regency works with top architects and industry professionals to ensure that every property is not only fresh and innovative, but a place to call home.
KOBI KARP ARCHITECTURE AND INTERIOR DESIGN ARCHITECTURE
For over two decades, Kobi Karp Architecture and Interior Design has been providing unique, creative, and innovative design solutions to renowned clients internationally and domestically in hospitality, retail, and high-rise residential developments. Kobi Karp, the firm’s founding principal, is an award-winning member of the American Institute of Architects and the American Society of Interior Design. The firm is a member of the American Institute of Architects (AIA) and the American Society of Interior Designs (ASID).
DEBORA AGUIAR ARQUITETOS INTERIOR DESIGN
Debora Aguiar Arquitetos, a team of experienced architects, decorators, and interior designers, has 20 years of experience in the national and international market. Based in Brazil, the company develops architecture and interior design projects in the commercial, corporate, residential, and real estate sectors in major cities around the world.
DOUGLAS ELLIMAN DEVELOPMENT MARKETING SALES & MARKETING
Drawing on decades of experience and market-specific knowledge, we collaborate with leading developers, worldrenowned architects, and interior designers to create the most coveted properties in the world.

