

01 THESIS
NCA CAMPUS EXTENSION
A new block in the historic Lahore campus designed using the ‘city’ as a metaphor to promote encounters between people
 (Left: Latitudanal Section)
(Left: Latitudanal Section)








 (Right: programs on the ground floor)
(Left: Perspective from the campus)
(Below Left: Perspective from east entrance)
(Right: programs on the ground floor)
(Left: Perspective from the campus)
(Below Left: Perspective from east entrance)

 (Left: Latitudnal Section)
(Left: Latitudnal Section)
IN THE MANNER OF BRUNELLESCHI


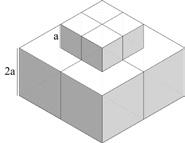





(Above Left: Initial models)
(Below Left: Final model Process)


(Above RIght: Model Perspectives)
(Below Right: Sections)




Designing a model inspired by the works of Brunelleschi
Central Business District: Main Market, Lahore


A refutation of the project on the basis of sustainability













(Le : Critique of the proposed central business district on the basis of sustainability)


(Above: An alterantive to the proposed model)


Punjab Public Library

Design for a library at the site of the mughal pavilion of Wazir Khan based on George Orwell’s writings.


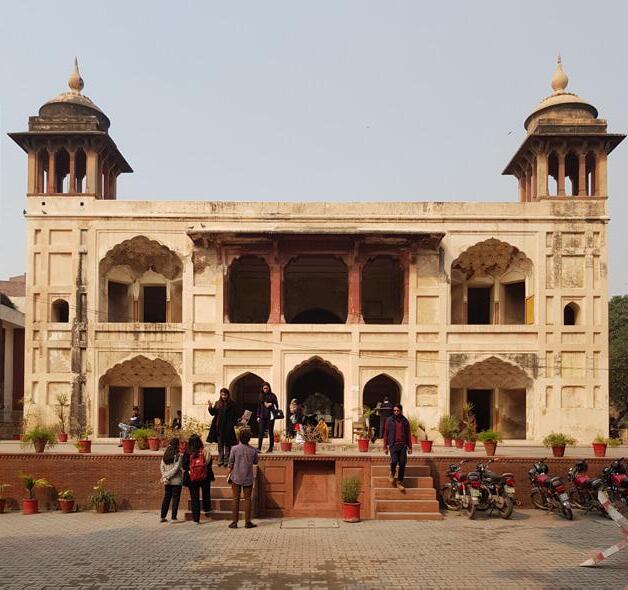



 (Far Left: Conceptual collage)
(Left: Schematic)
(Far Left: Conceptual collage)
(Left: Schematic)
Design to exploit the tension between two characters.







































The untreated sewage which is being dumped into the sea water along with Chunky Monkey amusement park has made a serious impediment for the stakeholders at the sea view beach (whose livelihoods depend on it); rapid development & reclamation by private investors and corporations has led to the fragmentation of this public space.



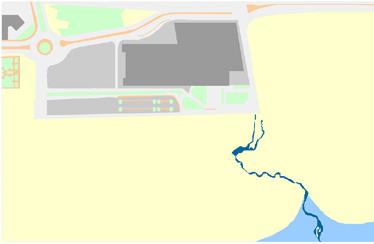



Documenting illegal land reclamation in internship at Marvi Mazhar Associates






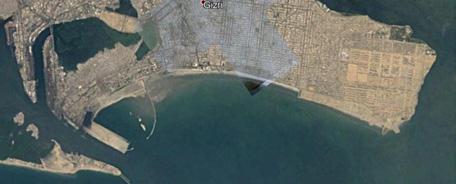









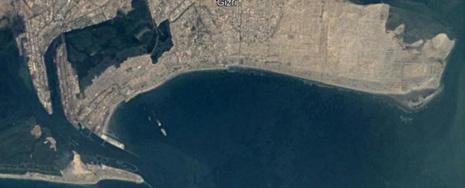



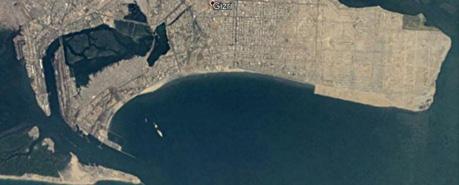











Passive Climate Control



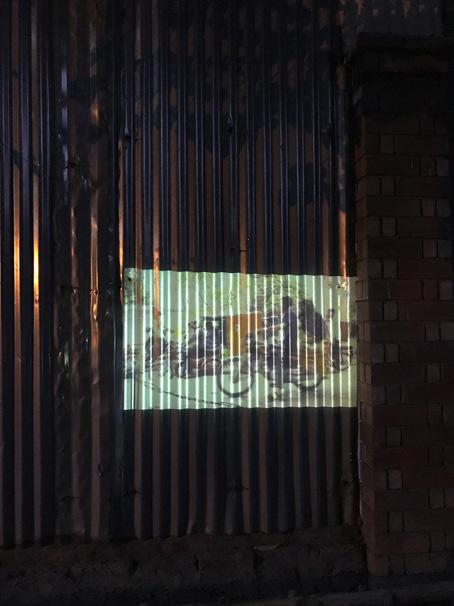




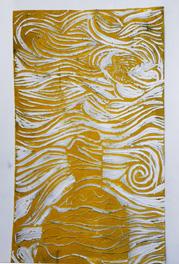
ART WORK






