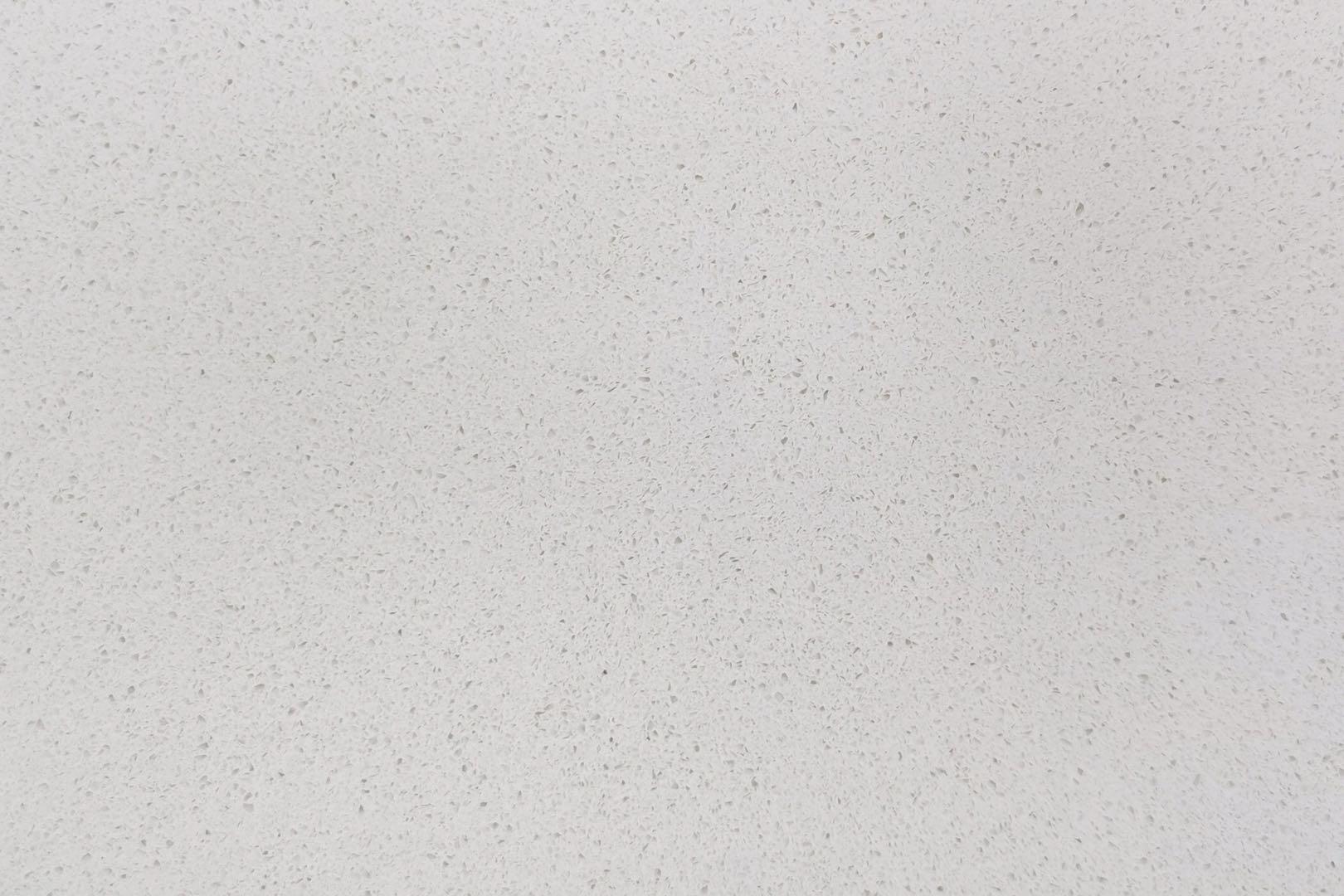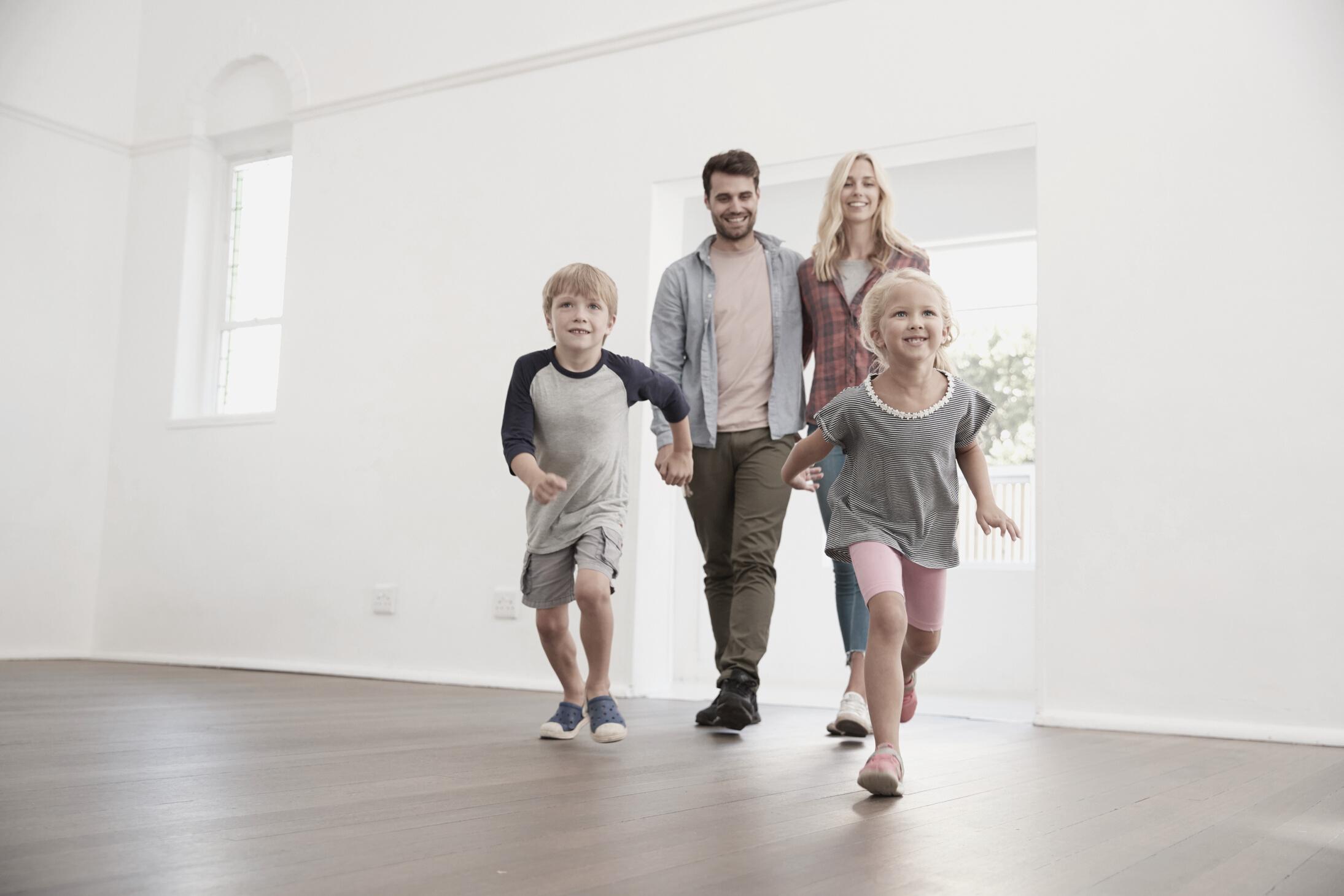


Our Regional standard inclusions offer affordability, whilst not compromising on luxurious quality.





Our Regional standard inclusions offer affordability, whilst not compromising on luxurious quality.


Plans, fees and building permits (excluding planning permits and/or dispensations if required)
Fixed price building contract
Bush Fire Attack Level (BAL) assessment
Storm water and sewer connection within building lot up to 10m
Single phase underground power connection
Same side dry water tapping
Part A termite collar treatment to slab and termite treated wall frames and trusses
Dedicated Site and Project Management
Site costs and connections based on land size up to 600m²

60/40 cut and fill
Maximum 6 metre setback to house and 300mm fall over building platform
Builder's internal house clean removal debris from construction
Engineered 'M' class concrete waffle raft slab (Excludes excavation of rock and excess soil removal and includes A,S or M type soil profiles)
90mm timber wall framing and trusses
2550mm general ceiling height
Up to a 26° pitch roof system
450mm external eaves
*Design dependent

Double Glazing to all windows
Awning windows with powder coated finish
Aluminum sliding windows with powder coated finish
Sliding glass doors with powder coated finish
Flyscreens with aluminum mesh to all openable windows
Sliding flywire door supplied to all external sliding glazed doors
Window locks to all openable windows
Privacy glazing to bathrooms, ensuite and WC windows
All remaining windows to be clear glazed
Windows Construction up to BAL12 5
Premium three coat Dulux Professional internal paint system to internal walls, ceilings and doors
Premium three coat Dulux Professional external paint system to applicable eaves, soffits and facades
250Lt Vitreous Enamel Heat pump HWS system
Slimline 2000L rainwater tank with pump with auto restart controller and ¾” Acquasaver valve
Panelift Garage door with 4 profile choices

Garage door Construction up to BAL12 5
Austral 19 6m Slenderline 20 Single Fold
Down Clothesline 5 colours to choose from










Hume Flush Panel Primed Internal Doors 2040mm x 870mm

Hume Flush Panel Glass Opening Laundry Door 2040mm x 870mm
Hume Flush Panel Solicore Garage Door 2040mm x 870mm


Gainsborough TradePro internal door hardware. Available in 3 colour options





























Stainless Steel over mount double bowl sink
20mm YDL Builder Range Stone benchtops to kitchen

Provision for microwave in cabinetry with power point
Overhead cupboards as indicated on plan
Pantry with whiteboard lined cupboards, shelves and drawers as indicated on plans
900mm Westinghouse stainless steel gas cooktop

900mm Westinghouse stainless steel electric oven
900mm Westinghouse stainless steel rangehood
Provision for future non integrated dishwasher
Chrome or Black finish pull down mixer tap to kitchen and Laundry sink
Chrome or Black finish basin mixers
Chrome or Black finish bath mixer and spout
Chrome or Black finish full combination shower
16mm Laminate kitchen cupboards with 1mm ABS edging
Choice of RHB Builders Range cabinetry handles
Whiteboard lined cupboards and drawers








Everhard







Chrome



Polished































Material: Steel
Available in the below sizes: DALLAS D
128mm 192mm 288mm
Available in the below colour ranges: Matt Black Brushed Nickel Chrome Plated Satin Chrome Satin Nickel







Material: Zinc Alloy
Available in the below sizes: 96mm 128mm 160mm Available in the below colour ranges: Matt Black
Brushed Nickel Chrome Plated Satin Chrome Satin Nickel











Material: Aluminum
Available in the below sizes: 96mm 128mm 160mm
Available in the below colour ranges: Brushed Nickel Chrome Plated Satin Chrome


Material: Stainless Steel
Available in the below sizes: 38mm 100mm
Available in the below colour ranges: Matt Black Polished Stainless Steel Stainless Steel White
*Colour and size upgrades available upon request and may incur additional costs


Material: Aluminum
Available in the below sizes: 96mm 128mm 160mm
Available in the below colour ranges: Matt Black
Dull Brushed Nickel Satin Chrome Matt White Brushed Brass





Material: Zinc Alloy
Available in the below size: 128mm 160mm


Available in the below colour ranges: Matt Black Brushed Brass Dull Brushed Nickel Matt White
Material: Zinc Alloy
Available in the below size: 32mm Diam
Available in the below colour ranges: Matt Black Brushed Brass Dull Brushed Nickel Matt White



Material: Zinc Alloy
Available in the below size: 33mm
Available in the below colour ranges: Antique Brass Charcoal European Pewter Matt Black




Material: Zinc Alloy
Available in the below size: 29mm
Available in the below colour ranges: Antique Brass Charcoal European Pewter Matt Black Brushed Nickel Chrome Plated
Material: Zinc Alloy
Available in the below size: 104mm
Available in the below colour ranges:
Antique Brass Charcoal European Pewter Matt Black Brushed Nickel Chrome Plated
Material: Zinc Alloy
Available in the below size: 29mm
Available in the below colour ranges: Antique Brass Charcoal
European Pewter Matt Black

To learn more about our inclusions and why you should build your next home with us, reach out to our team today.


