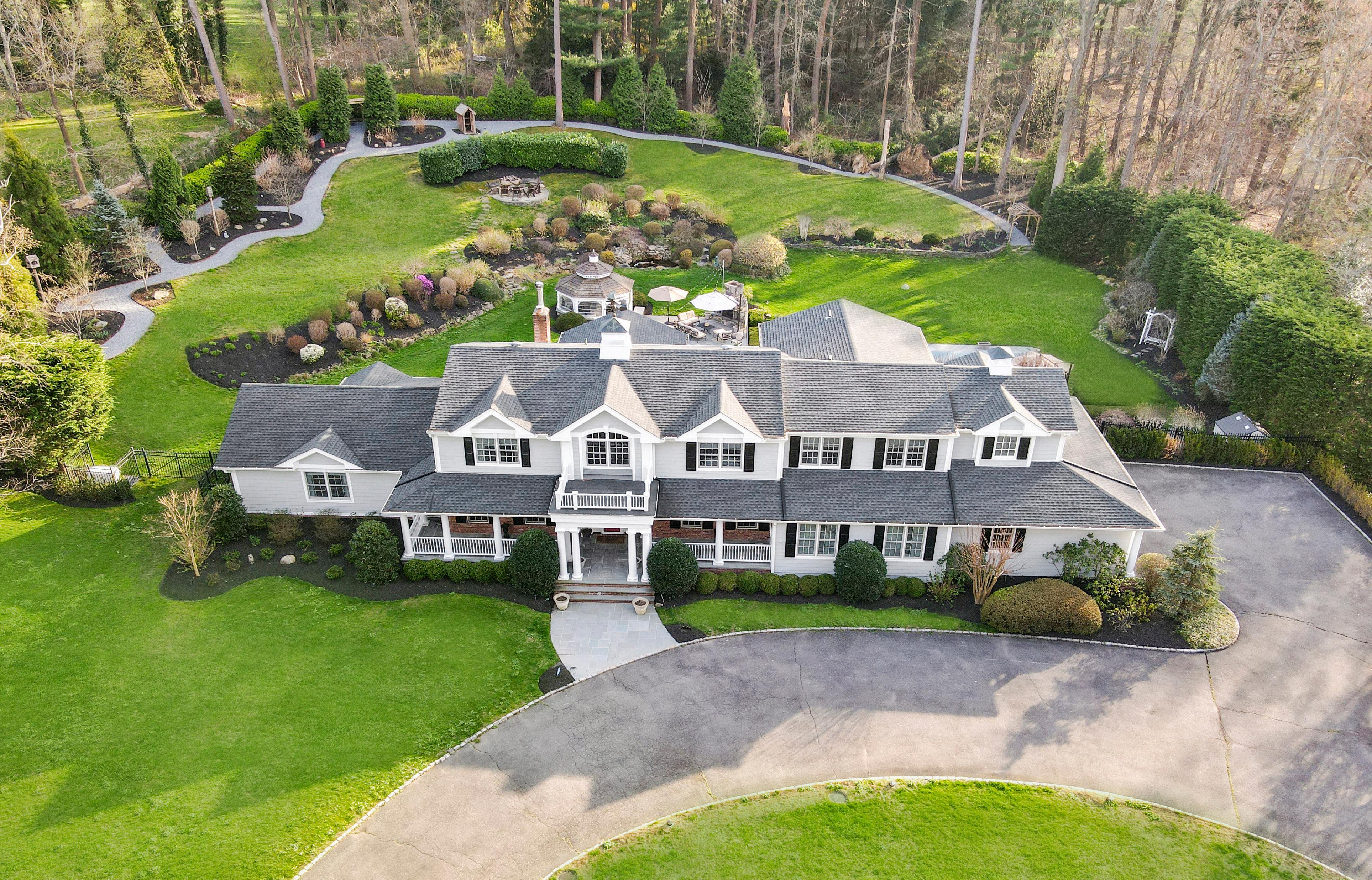
9 LEWIS
�� LATTINGTOWN LONG ISLAND | NEW YORK
LANE


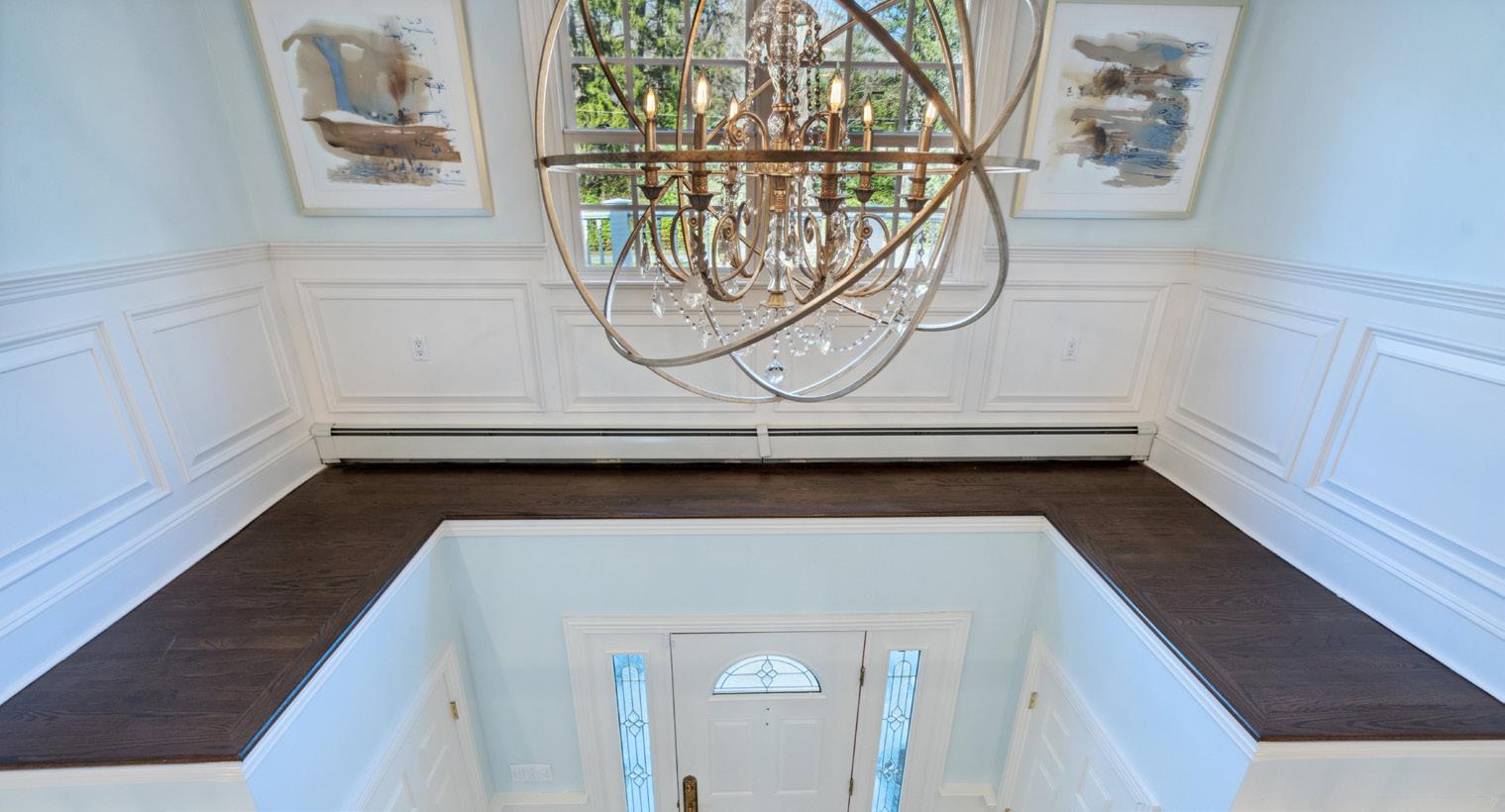


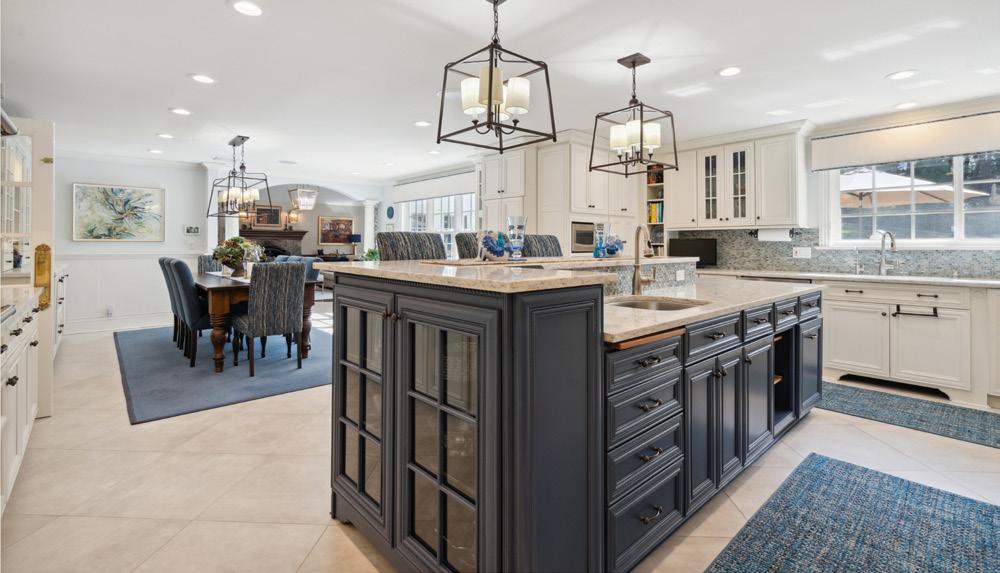
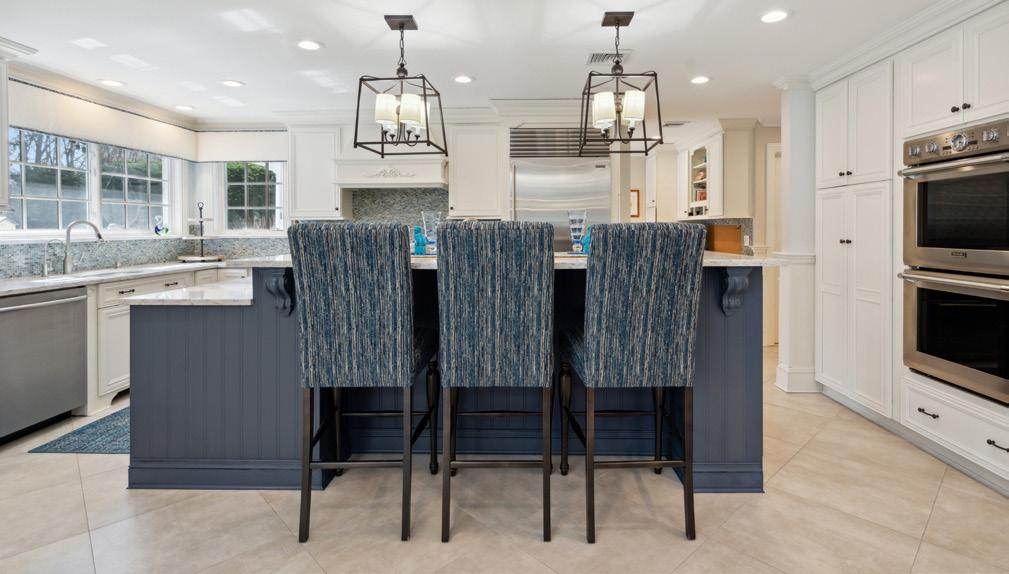

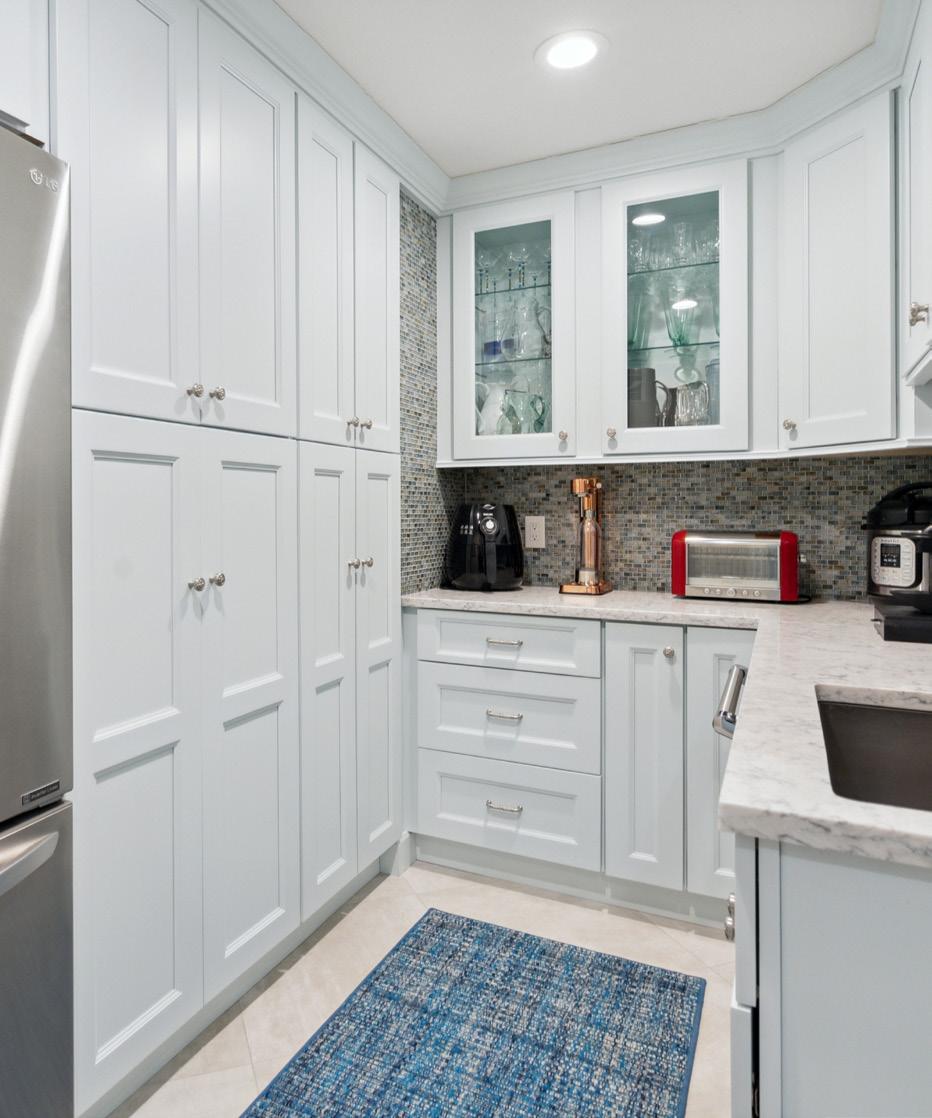
Efrom worldly cares when you enter this heavenly mini-estate in the quiet waterfront community of Lattingtown Harbor Beach on Long Island’s fabled “Gold Coast.” Only 25 miles from Manhattan, you could be home sunning by the salt-water pool or meeting neighbors at the beach club while your colleagues are still two hours away from their Hamptons summer home. Your private membership (with dues) at Lattingtown Harbor Beach, less than a half-mile from your house, includes use of a loading dock, swimming beach, mooring rights, fishing, and beach house with storage, party room, large verandah, dressing rooms and bathrooms. Lattingtown is in the heart of the Locust Valley area that offers many venues for dining, nightclubbing, golf, village boutique shopping, estate parks and hotels, marinas, yacht clubs, hospital, and train station.
scape
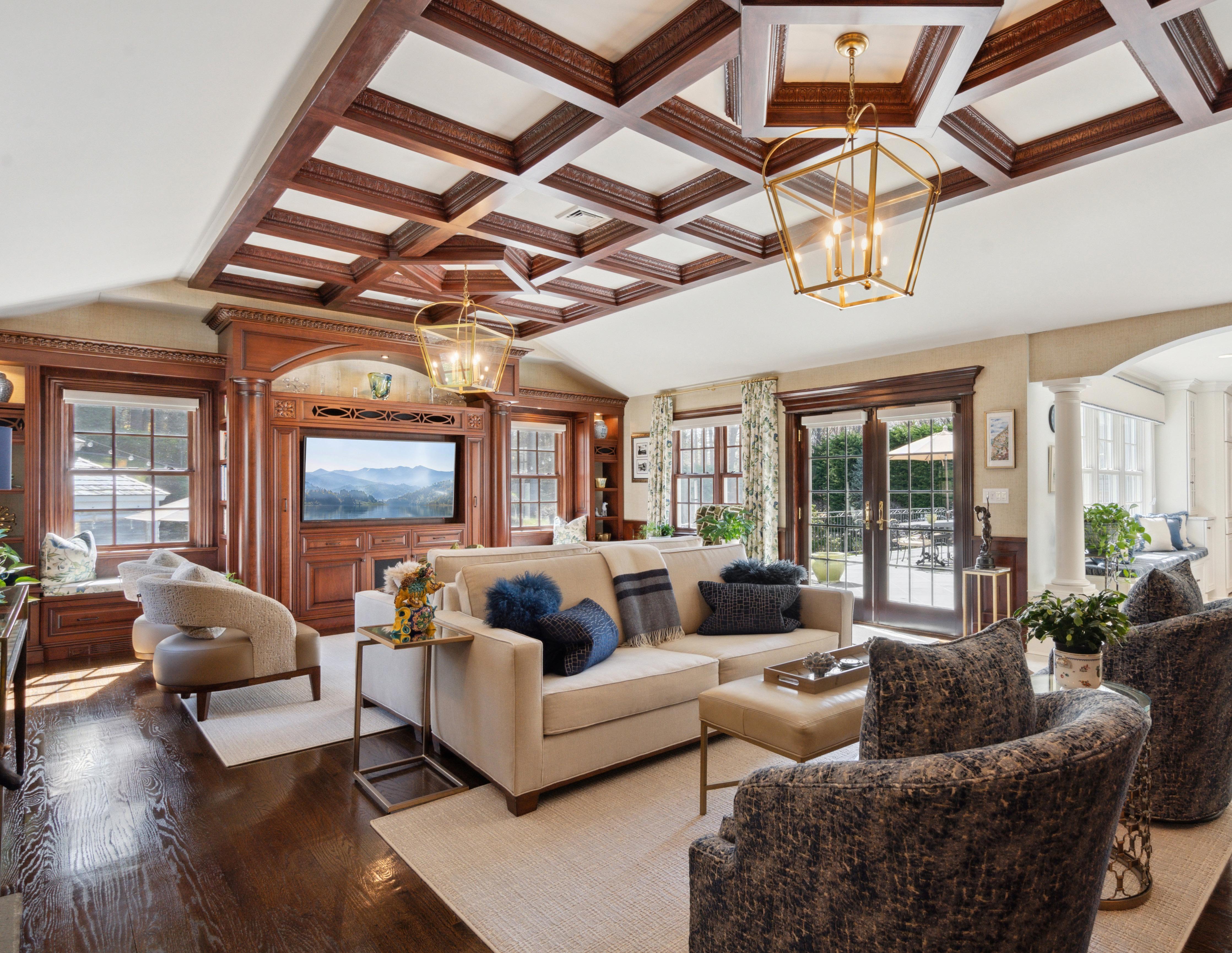


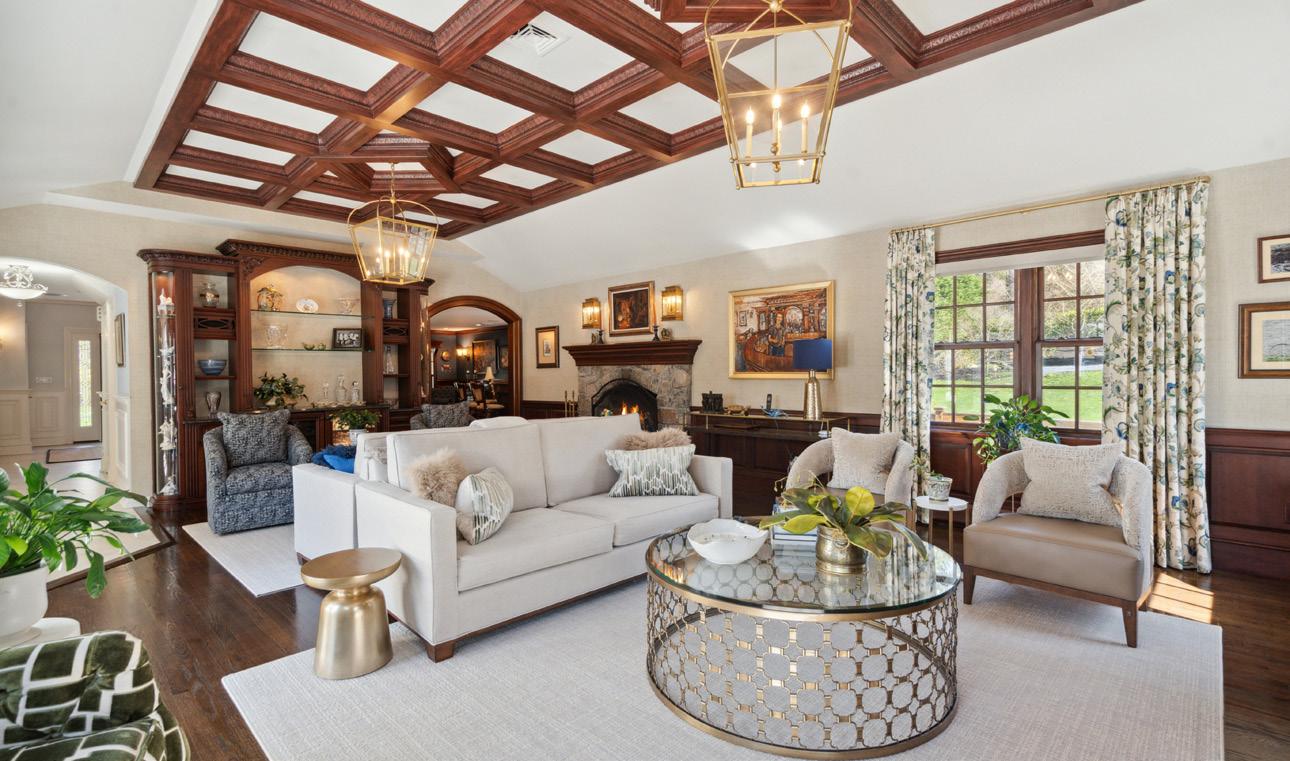

On two
incredible acres of gorgeous landscaping sits a sprawling Hampton-style colonial welcoming guests with a circular drive and large rocking-chair front porch. Estate fencing opens to a breathtaking rear property with hedges, woodland, and a stone walkway encircling emerald lawns, flowering shrubs, a pergola, firepit, huge, weatherproof, stone, kitchen gazebo, raised-bed kitchen garden, bluestone terraces galore, inground, heated, salt-water pool, massive stone outdoor fireplace, colorful plantings, pond with waterfall, many intimate gathering spots, and ample large spaces for grand soirees. Superbly renovated in 2017, the manor’s interior will fulfill your every desire with a warm and inviting ambiance and a casual elegance that defines timeless style and luxury. With six five-star bedrooms, including palatial primary and guest suites, five designer baths and powder room, this countryclub-style home offers everything for luxury living and superb entertaining for all ages.
Welcoming all with a bright and airy ambiance, the twostory foyer opens through French doors to the elegant and cheerful, banquet-sized, dining room, and to a warm and inviting club-like gathering place with rich wood wainscoting and moldings plus a large, oak, pub bar imported from Ireland, complete with brass foot bar.
An archway connects the pub room to the warm and lodge-like great room boasting a stone fireplace, gorgeous built-ins, moldings, and coffered ceiling. The superbly fitted and immense eat-in gourmet kitchen is ideal for intimate dining or grand entertaining, both inside and out on the expansive patio, and is the center of a cluster of functional workspaces including an office, a gym, a well-equipped butler’s pantry, a cabana bath, a mudroom, and the three-car garage with large storage room.
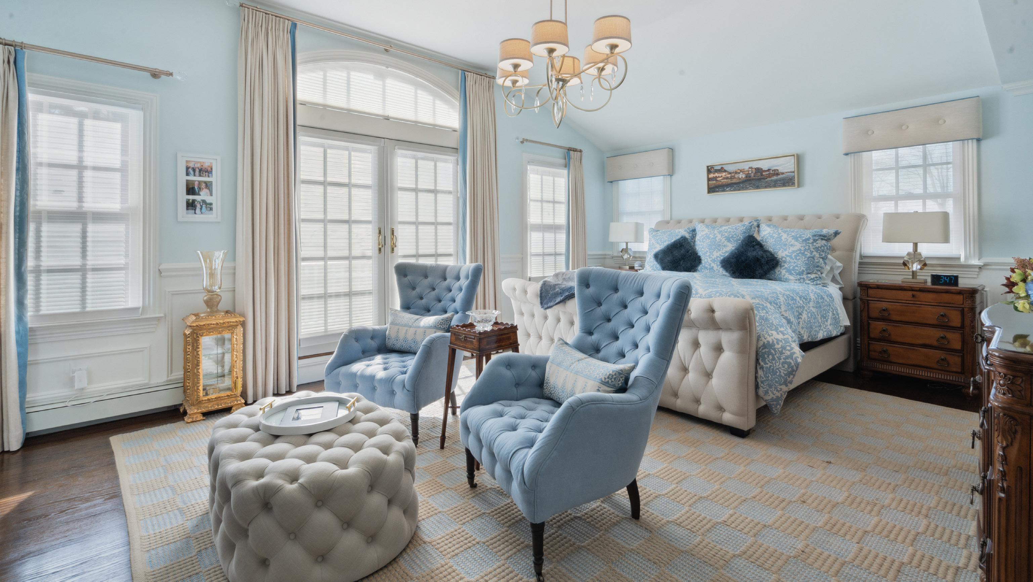
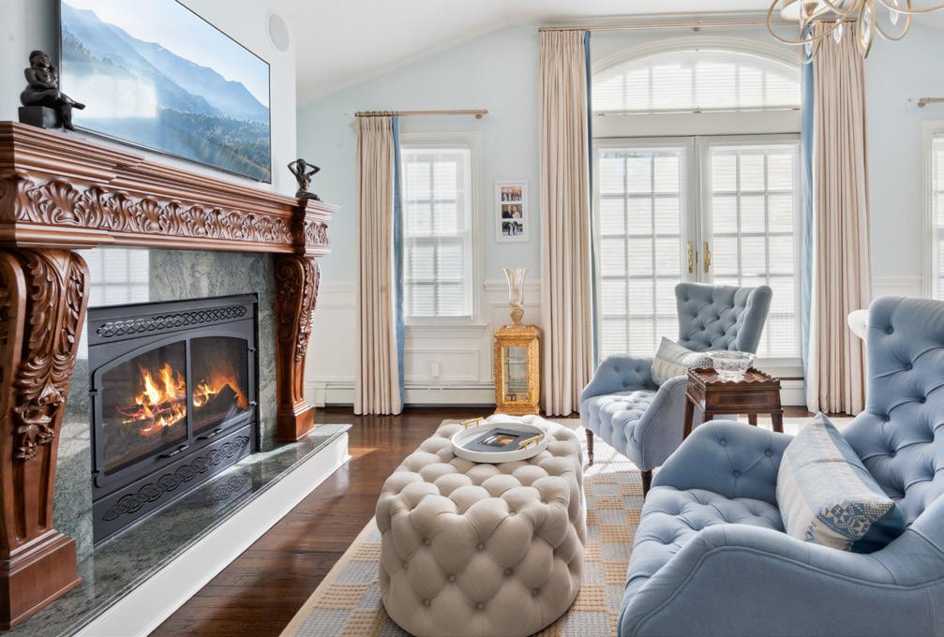

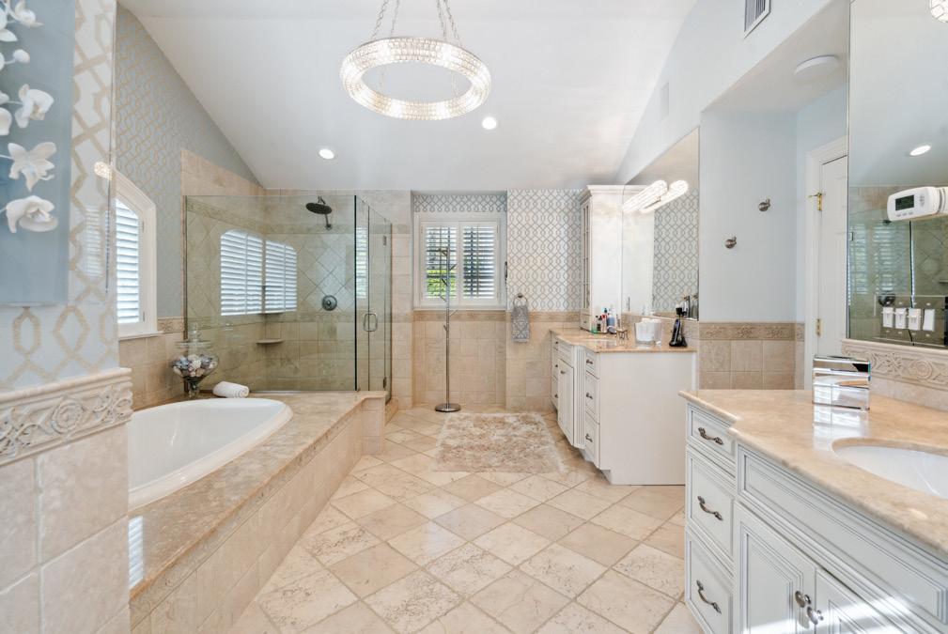
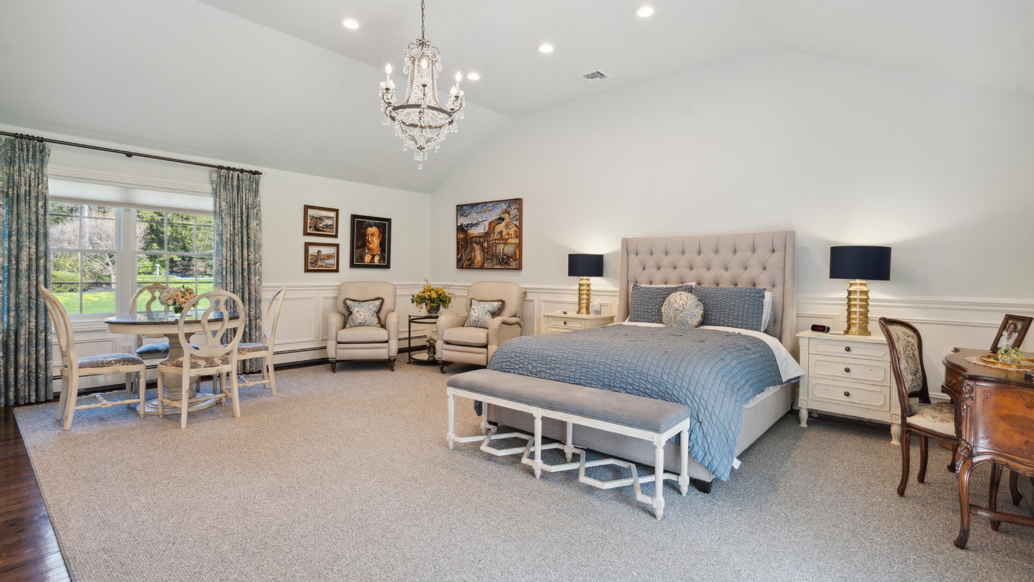

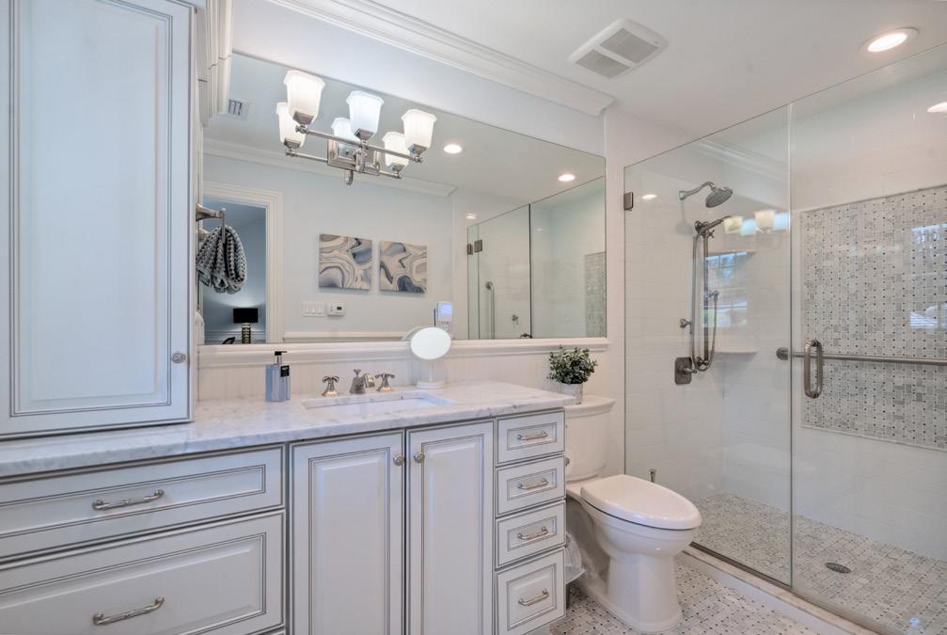




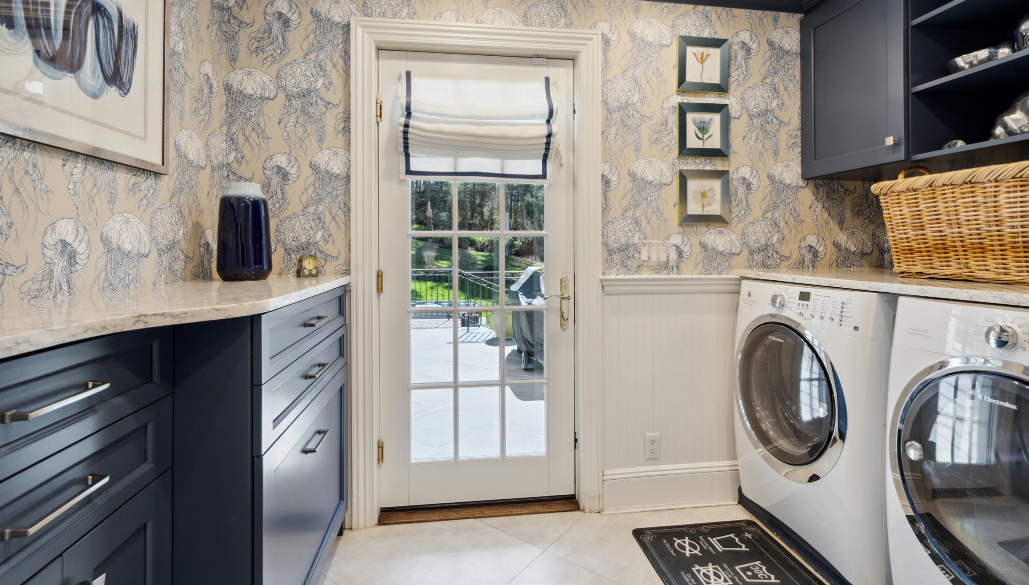





Another
laundry is available in the spectacular guest suite located at the far end of the house, off the pub area, that includes a garden room, a huge bedroom, lavish bath, walk-in closet, and its own private veranda.
On the second floor, a magnificent primary suite will pamper your every whim from romantic fireplace and rear balcony to sitting room, incredible walk-in closet space, and a lavish marble master bath. Also on this level, four gorgeous bedrooms include one with its own bath and the others sharing a huge hall bath –all beautifully appointed. The huge, finished basement is an entertainer’s dream with stadium seating home theatre, huge media room/lounge, spectacular atmosphere-controlled wine cellar and tasting room, plus a custom-fitted craft room, plus two walk-in cedar and two walk-in storage closets. Come, experience this incredible home and be enthralled by its beauty and the amazing thought and craftsmanship that went into every bit of its exquisite construction.
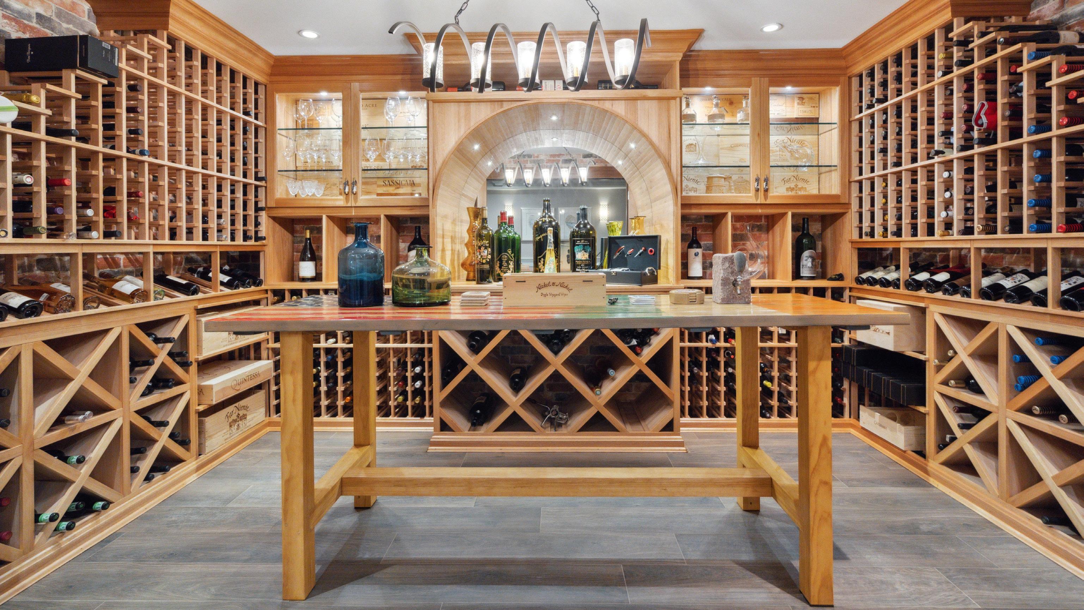

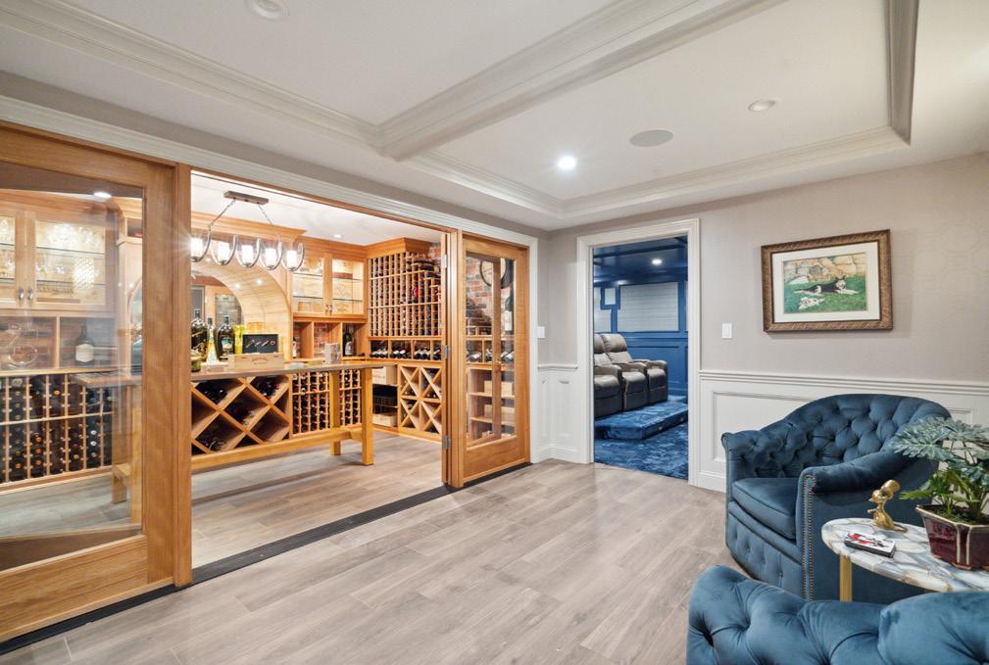

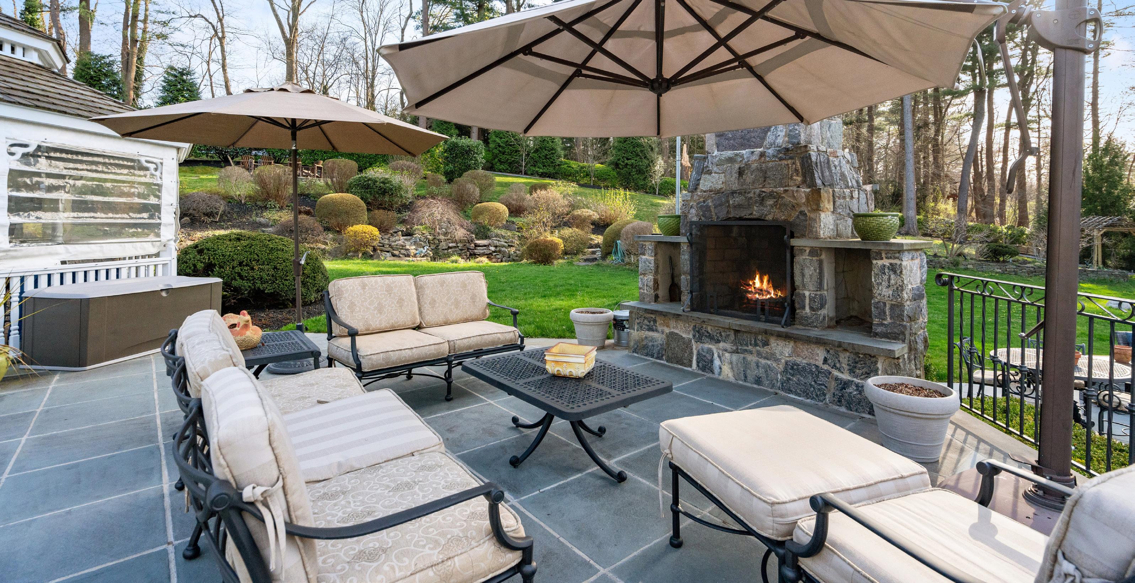
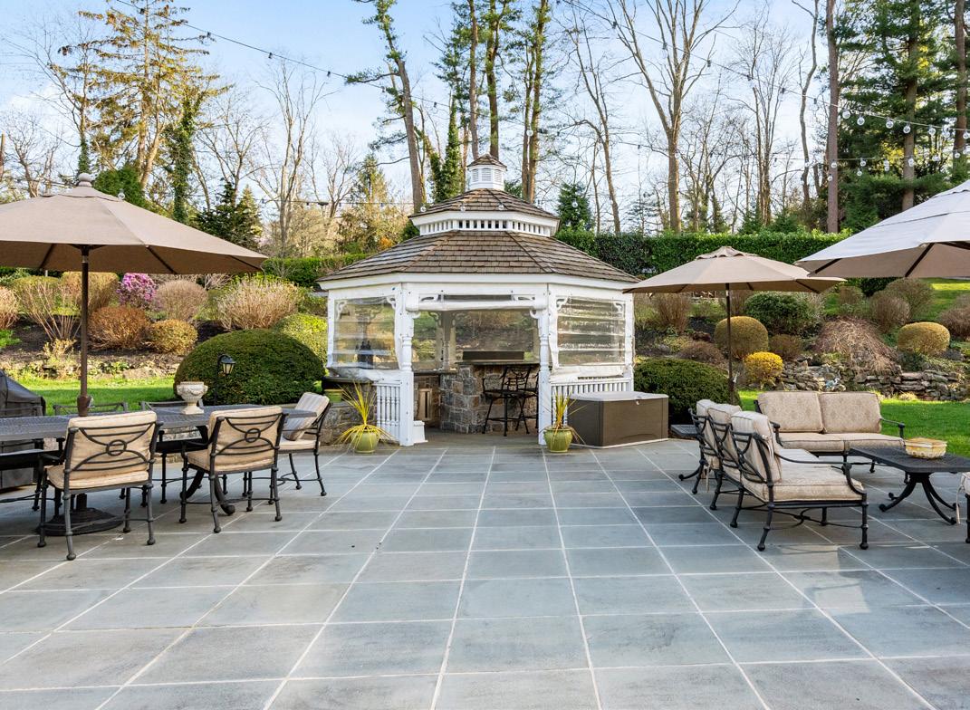


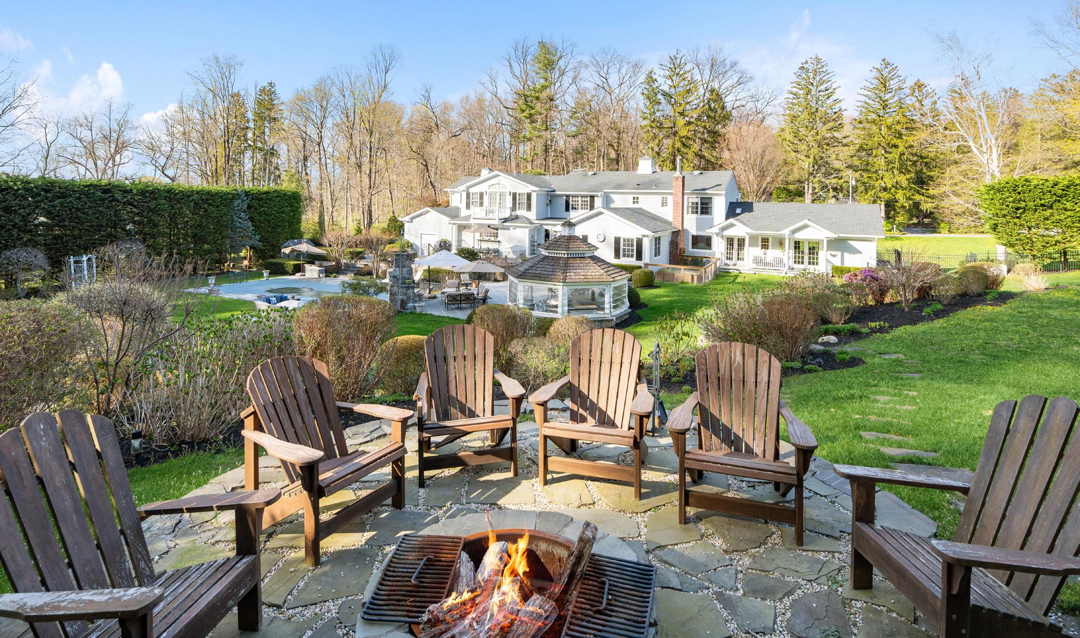


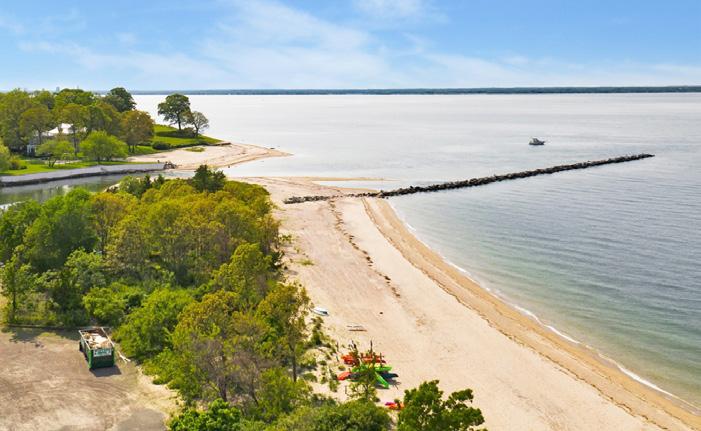
ADDITIONAL FEATURES:
• Attached 3-car garage and storage shed
• Built in 1968; expanded and extensively renovated in 2017
• Full house water filtration system plus reverse osmosis filters in kitchen/pantry; instant hot water
• 6-zone propane heat; 1000-gal. tank
• Radiant heated floors in the foyer and primary bedroom
• 5-zone central-air conditioning
• Full-house emergency generator
• Remote controlled electronic shades in great room and primary bedroom
• Bessler stairs to attic
• 6-bedrooms; 5.5-bathrooms
• Exterior Hardie® Plank siding
• Hardwood floors where seen
• Gazebo Outdoor Kitchen
» oversized grill
» propane cooktop
» sink/irrigation water
» stainless garbage and storage drawers
» bluestone countertops
» electric outlets, ceiling fan, and rain-proof blinds

110 WALT WHITMAN ROAD, HUNTINGTON STATION, NEW YORK 11746. 631.549.7401. © 2024 DOUGLAS ELLIMAN REAL ESTATE. ALL MATERIAL PRESENTED HEREIN IS INTENDED FOR INFORMATION PURPOSES ONLY. WHILE THIS INFORMATION IS BELIEVED TO BE CORRECT, IT IS REPRESENTED SUBJECT TO ERRORS, OMISSIONS, CHANGES OR WITHDRAWAL WITHOUT NOTICE. ALL PROPERTY INFORMATION, INCLUDING, BUT NOT LIMITED TO SQUARE FOOTAGE, ROOM COUNT, NUMBER OF BEDROOMS AND THE SCHOOL DISTRICT IN PROPERTY LISTINGS ARE DEEMED RELIABLE, BUT SHOULD BE VERIFIED BY YOUR OWN ATTORNEY, ARCHITECT OR ZONING EXPERT. IF YOUR PROPERTY IS CURRENTLY LISTED WITH ANOTHER REAL ESTATE BROKER, PLEASE DISREGARD THIS OFFER. IT IS NOT OUR INTENTION TO SOLICIT THE OFFERINGS OF OTHER REAL ESTATE BROKERS. WE COOPERATE WITH THEM FULLY. EQUAL HOUSING OPPORTUNITY. *COMPANY-WIDE RANKINGS BASED ON SALES MADE IN 2023 AT DOUGLAS ELLIMAN REAL ESTATE. Scan to View 3D Property Tour
Rogers Licensed Real Estate Salesperson O 516.945.0244
M 516.314.0953 regina.rogers@elliman.com reginarogers.elliman.com Honored in 2023 REALTrends +Tom Ferry America’s Best Real Estate Professionals Lattingtown
9 Lewis Lane
Regina
|
|













































