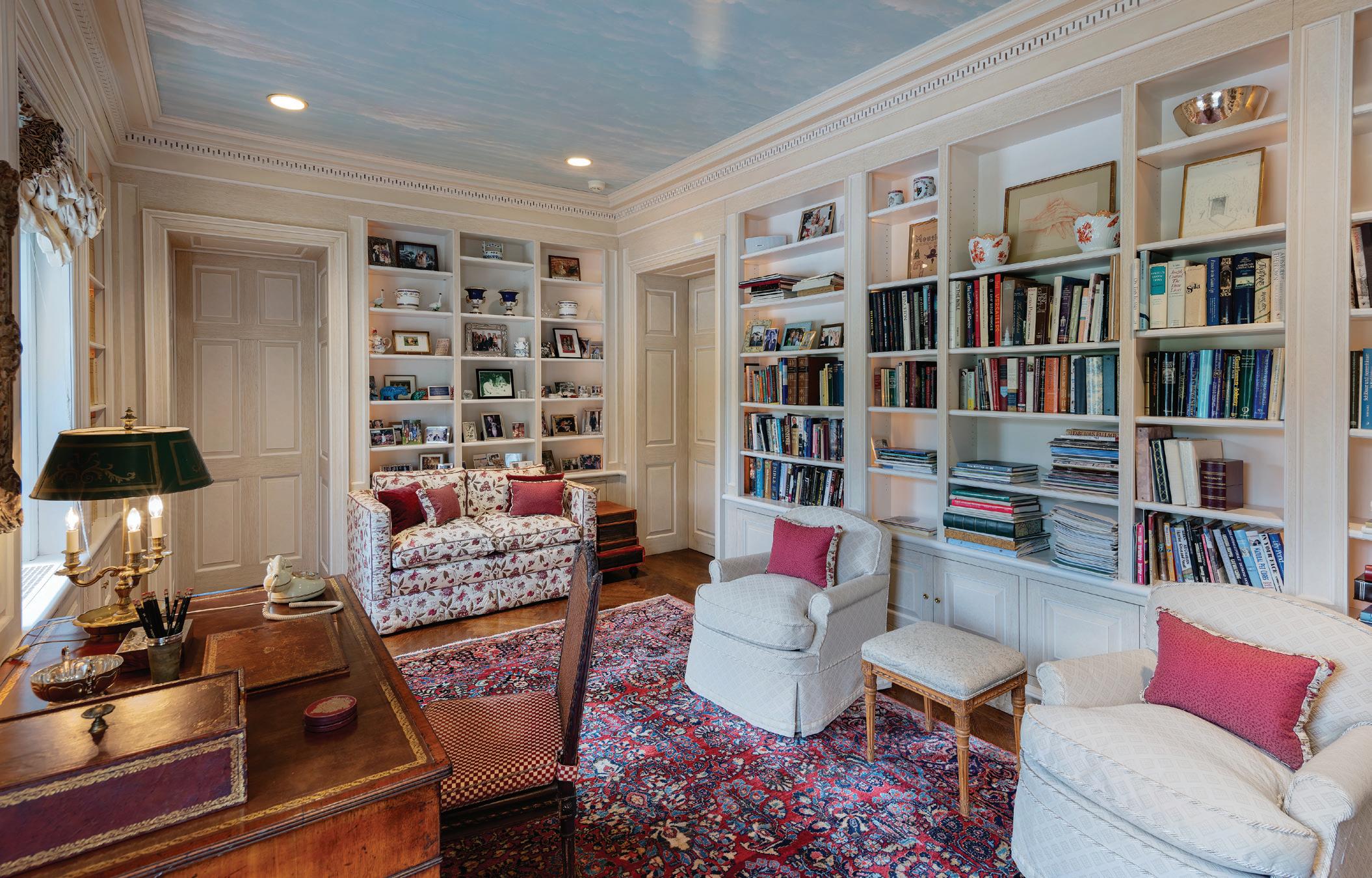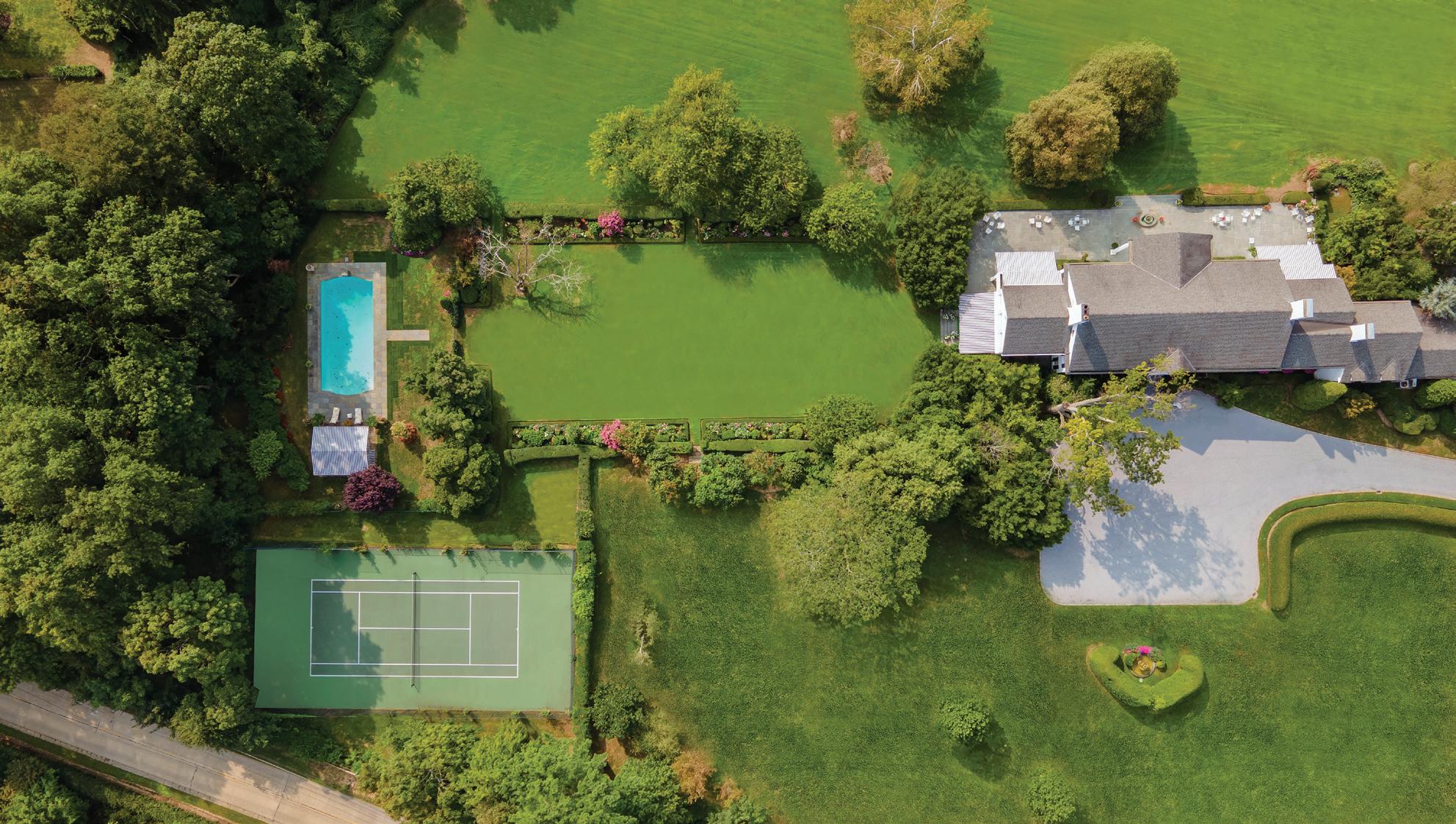

Westaways
CENTRE ISLAND, NY






Introducing “Westaways” - Many say Long Island’s “Golden Age” was during the 1920’s, but when you visit this grand, ten-acre, waterfront estate that was enjoyed by one family for sixty-six years, you may fall in love with the “1950’s.”
Upon entering this exquisitely maintained Georgian Manor, featuring the gracious, inviting décor of the Post-World War II era, you may feel you are in the setting of a Grace Kelly movie. However, you have entered the home of a beloved wife and mother who, until her passing, lived a storybook life.
Joyce Blaffer, daughter of an art philanthropist and heiress to two oil fortunes, led an extraordinary life from Texas to Paris and then Manhattan. She purchased this magnificent gated estate, with its 10,000-square-foot manor in 1954, which she and her husband, the Marquis de La Begassiere, used as a summer retreat from their home in Paris. After his passing, she and her new husband, Dr. Dietrich von Bothmer, noted curator of the Metropolitan Museum of Art, continued to use it as a summer residence while living in Manhattan. About twenty years ago, the arboretum-like Centre Island waterfront property, with guest cottage, 487-foot direct beachfront, 100foot deep-water dock, three-car garage, inground Gunite pool with spa and cabana, tennis court, greenhouse, and formal, cutting, and cook’s gardens became their year-round home.
Noted for her grace, charm, generosity, remarkable taste, and love of animals and gardens, Joyce was the perfect hostess. Her home today reflects her shining personality.





The sunny interior radiates a welcoming charm throughout. Its original hardwood floors, high ceilings pale colors, and gorgeous delicate moldings seem perfect for a seaside home. Sized for grand year-round entertaining and designed for guests’ comfort, it offers expansive bluestone patios, many shaded by striped awnings; an oversized and gracious two-story foyer with twin floating staircases, an elevator, wraparound balcony, front and rear entries with views of a fountain and the glistening bay; regal living and dining rooms; a delightful spacious solarium; walls of French doors overlooking the water; a cozy library with powder room; a walk-in wet bar, a cheerful kitchen; butler’s pantry, and a service area with large laundry room, four more bedrooms, an office, a full bath, two powder rooms, and access to the finished basement; The palatial two-room principal suite with ample closets, covered porch, and bath, shares the second floor with seven additional lovely bedrooms and five sparkling original baths.

























