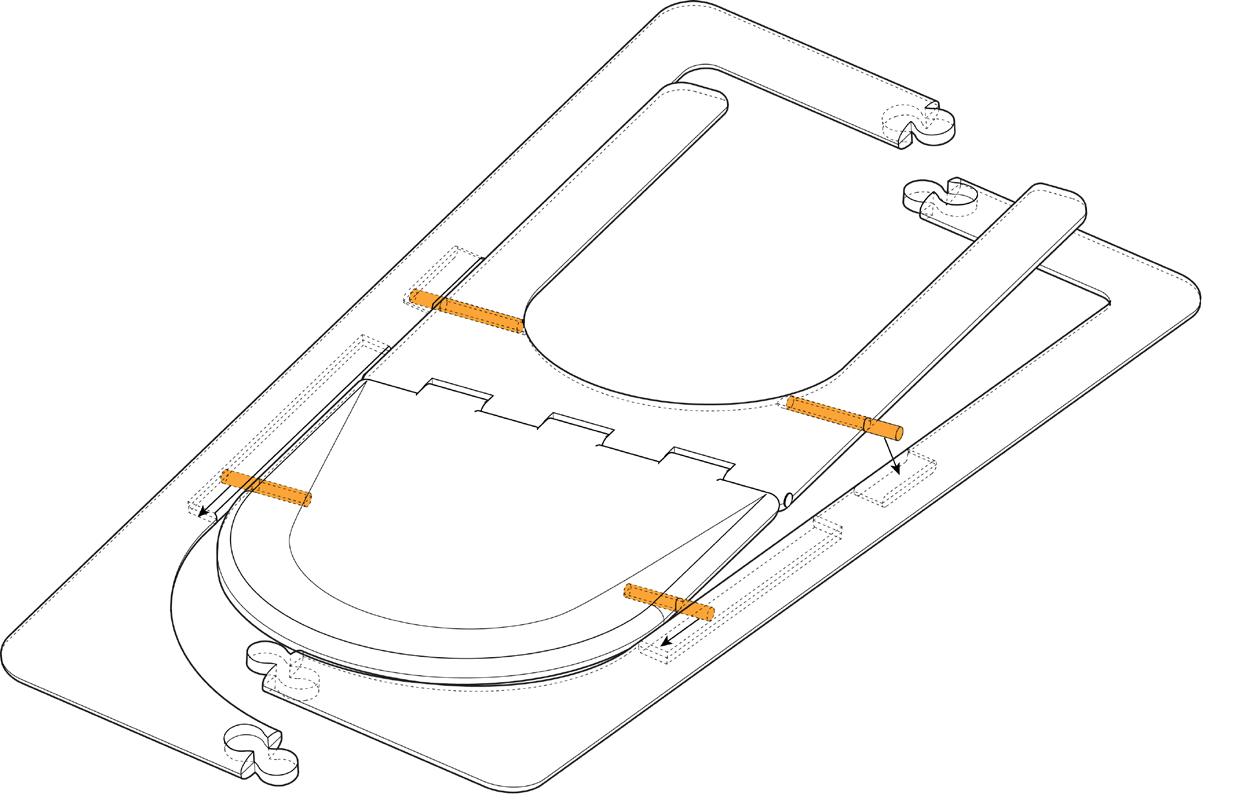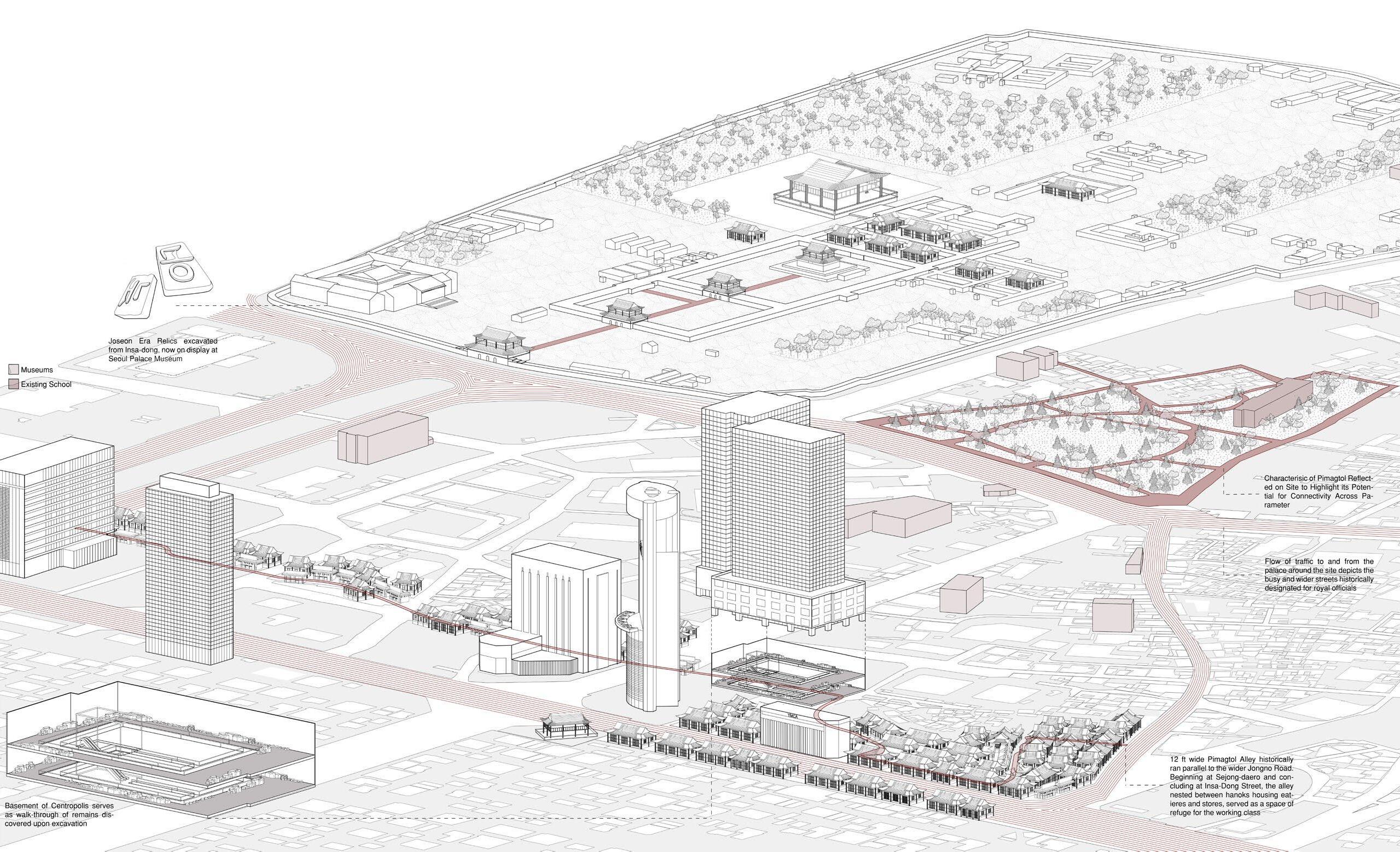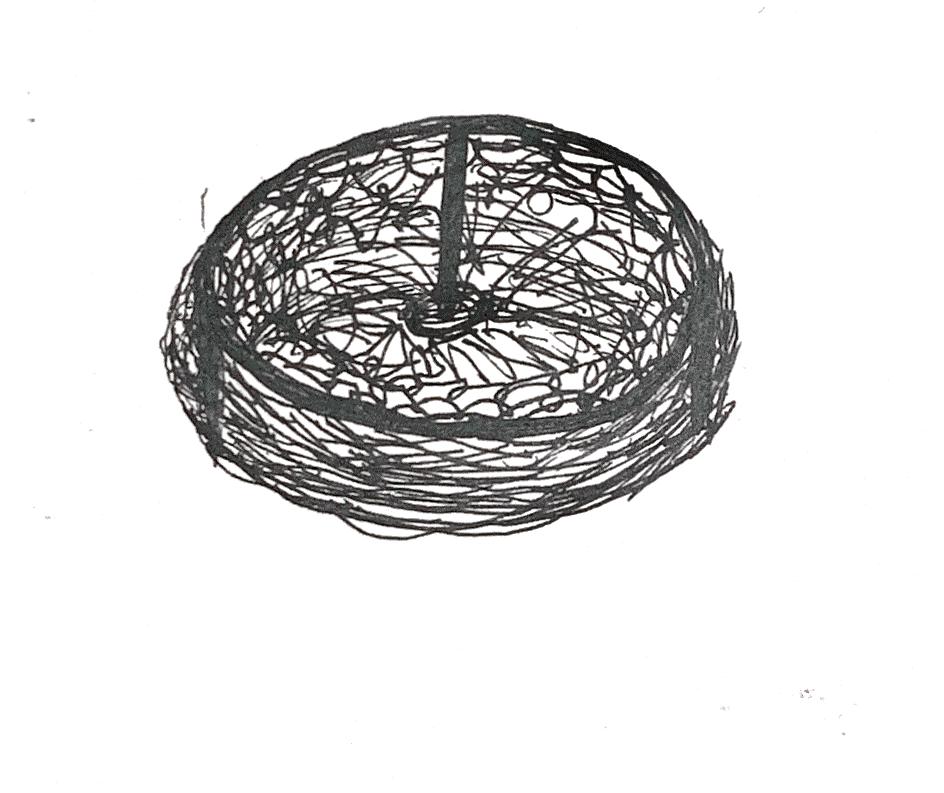
The Art of Craft
in the Age of Digital Reproduction
Selected Works 2018 -2024


Selected Works 2018 -2024
The studio responds an imminent need for increasing clean water access in New York. Located in an industrial zone in Flushing, Queens, our proposal unites the industrial character and the neighborhood’s need for a public recreational space. It will serve as a water treatment plant, a water education and distribution center, and a multi-level public park directly serving people working and living in the neighborhood.
The facility utilizes a ceramic membrane filtration technique, collecting existing groundwater supplied to Flushing and filtering out pathogens and contaminants. The filtration method provides both treated water for recreational use and potable water for drinking on-site.

Design Studio 602
Spring 2023
Critic: Dorian Booth
Partnered Project with Aimen Arain
Contribution: Concept, Design, Drawings, Digital & Physical Model

Defamiliarized Assemlage
The assemblage model uses found industrial machinery and components to explore a collaged part-to-whole system that inspired our final design. The pieces are blown out of their original scale and assigned various materials to create layers and enhance perceptive depths.
Physical Model
Snapshot of access to the rooftop recreation pool





This detail illustrates the facade strategy of combining steel frame, polycarbonate panels, and surface netting connection at the roof of the wall section.

This detail illustrates the floor assembly, polycarbonate panel to floor connection, and surface netting connection at the bottom of the building envelope in this wall section.



The physical chunk model demonstrates the last stage of the ceramic membrane filtration process and its physical and spatial connection to the cylindrical public water filtration center. This stage creates clean and drinkable water available for visitor’s consumption. Furthermore, the filtration process also creates a sludge byproduct, which is also treated in this part of the project and sent to the upper levels as fertilizer for planting.


Visitors looking at the exterior treated water reservoir pool and into the water distribution center through the orange polycarbonate paneled wall


The chair's design process explores the limits of a 3-axis CNC Router. The chair is composed of four components: seat, legs, and two sides of a frame. Each component is made up of two sheets of plywood. With both sides of the plywood milled, the pieces have precise cuts and geometries that allow for accurate joinery connections. The seat and legs pieces in the middle are connected by dowels to tracks milled onto the frame, allowing the chair to be folded or flattened.




Extended Touch - CNC as a Design Tool
Spring 2024 - Architectural Association
Critic: Yoav Caspi
Individual Project
Adjacent to the Tideway supersewer at Battersea Power Station, the botanical repository responds to an average of 7m tidal changes on the Thames through introducing river water into the site.
The archive includes a variety of programs housing seeds, live plants, and plant specimens: seed bank, vegetation display, greenhouse, research space, liberary, conservation, nursery, and a reconstructed tidal marshland. The experiential marshland hosts native plant species and corresponds to the early history of the site as a natural marshland and helps mitigate riverbank flooding.

Design Studio 704 - London
Spring 2024 - Architectural Association
Critic: Homa Farjadi
Partnered project with Clara Shim Contribution: Concept, Design Process, Landscape Design, Section Drawings, Renderings


Planting Plan Overlayed on Ground Plan




Mass Timber Structural System Diagrams

The project also dives into mass timber construction as a sustainable building solution, utilizing a combination of CLT and Glu-Lam members to achieve stackedarch structures and support wide spans. Timber is also applied on the facade, creating different degrees of porosity and privacy through the spacing of wooden battens.


Design Studio 701
Fall 2023
Critic: David Eugin Moon
Partnered Project with Aimen Arain
Contribution: Concept, Site Analysis, Design, Drawings, Digital and Physical Model
Societal refuge flourishes in the transient urban environment of Seoul through many forms. Alleys serve as intimate parameters for connection, allowing for an escape from the commercial takeover. The concept of refuge is also prevalent in the Bang (room) culture, popular in Seoul as it offers space for people to participate in specific activities away from where they reside.
With layers of hidden histories, the site currently serves as an urban green space surrounded by different programS. The proposal aims to maintain its openness while providing a youthcenter supporting pre-college teens in crisis and clusters of urban BangS open to the public. The idea of urban connections paired with indoor and outdoor Bangs is inspired by Seoul’s urban and architectural typology while adhering to the site’s existing function as a public space.





The expansive Songhyeondong is now open to public as an urban green space following over 100 years of closure. During this period, the site went through multiple tenants and served drastically different roles. This series of axon diagrams explores the hidden layers of past, present, and future stories embedded in the identity of Songhyeon-dong.

Design Drawing - Elevation Oblique + Plans


a. Edge Condition Design
Philly Peace Park
b. Landscape & Master Planning
Hart Howerton
c. Shop Renovation & Programming
d. DesignBuild Teaching
e. Seating & Runway Design
Penn Charity Fashion Show at the Curtis Atrium











Noise resembles a diachronic process of memories changing, fading, and degenerating into pieces. The handcrafted yellow cushion invites the viewers to interact with the piece in situ. The corner becomes a space for a pause and meditation in the library.
Essential amenities such as bathroom and kitchen can often be shared. Shelter provides a temporary accommodation where one person can sleep, sit, and climb up to the roof. A tarp can be hung over for privacy.




Louisiana Waterthrush’s Nest
The project started with observing the composition of a Louisiana Waterthrush’s nest. Then I emulated the nesting process from material collection to nest building with my own hands. The process encouraged an empathetic view to understand birds’ dedication to providing a safe shelter for nurturing their offspring.
Cradle is a land-based community art project I conceived at the beginning of 2020. Unfortunately, the execution of the project was postponed until Fall 2020 due to quarantine. The design took inspiration from Louisiana Waterthrush’s Nest, an empathetic bird’s nest study and build project from the year before. Over thirty students, faculty, and staff from the community participated in this project’s making. We simulated birds’ energy and effort put into nesting and pondered our relationship with nature through the process.
The project’s construction took two months during a transitional time amid the pandemic. Nevertheless, it was an opportunity for us to engage in art making, be outdoors, and have some human interactions at a safe distance. Everyone’s effort wove into the hammock that invites community members to sit back and reconnect with the nurturing landscape.











Junior Independent Project + Senior Thesis
Spring - Fall 2020 - Washington and Lee University
Individual Project (Design & Prototyping), Community Engagement (Construction)



Reggie Luqi Zhao luqiz@upenn.edu