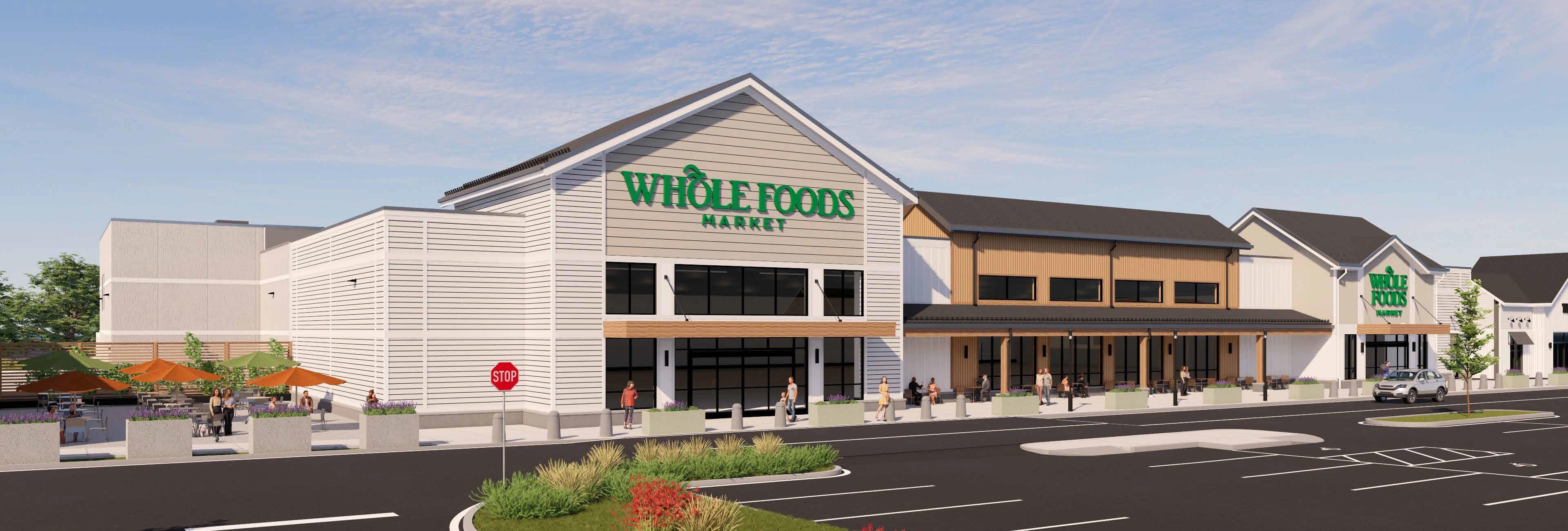


































































































































































































The Shops at Stone Bridge is a 155,000 SF Whole Foods anchored development located in the community of Cheshire, CT.
The center will sit directly on the intersection of I-691 and Route 10, near I-84, with two signalized entrances to the center. Route 10 is the main North and South commercial corridor. Cheshire is a suburb of Hartford and New Haven communities.
The center will be embedded in the Stone Bridge Crossing master-planned community. This 107-acre planned development offers built-in shoppers with 140 residential units already under construction, 300-unit multi-family, and a proposed hotel.

















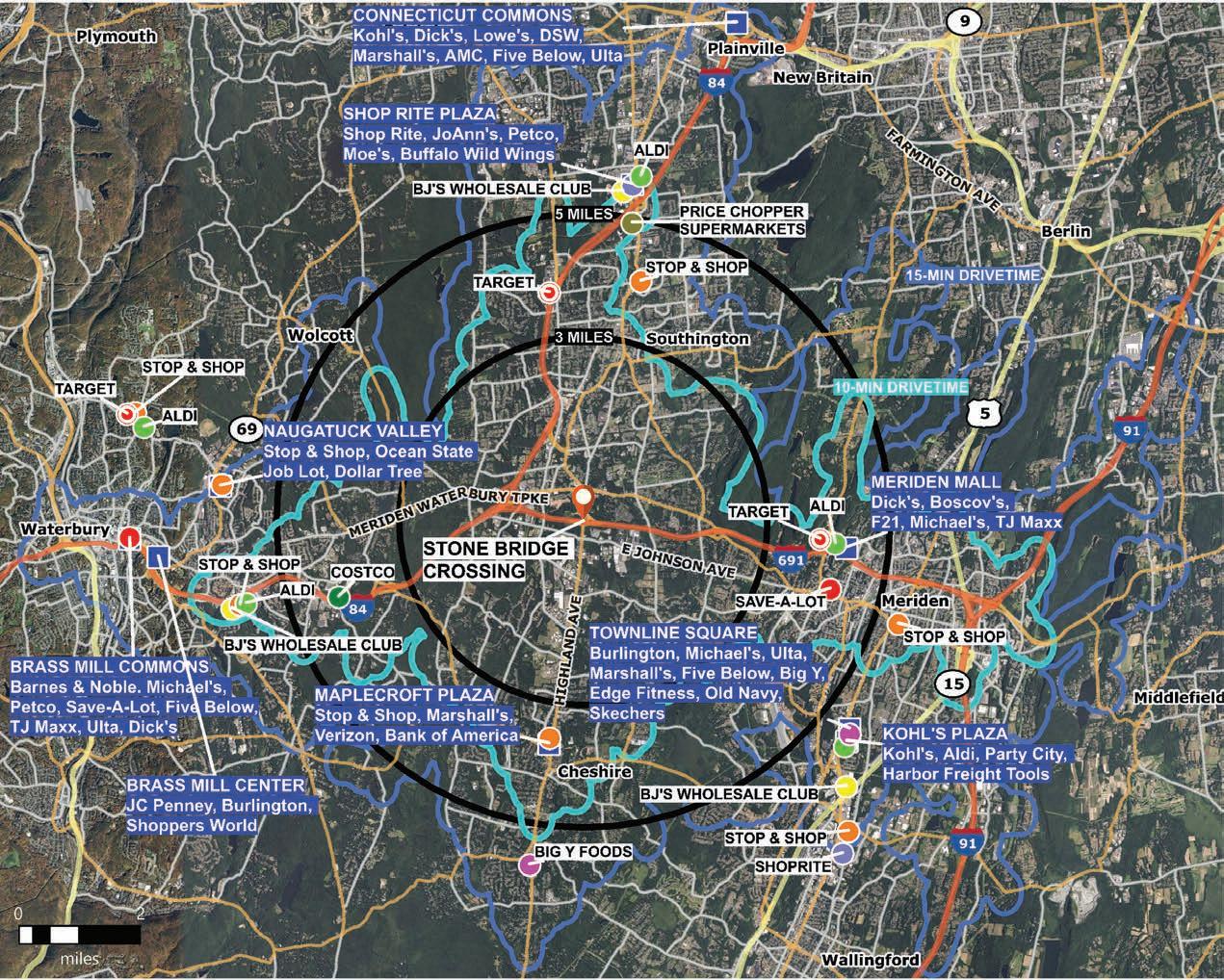
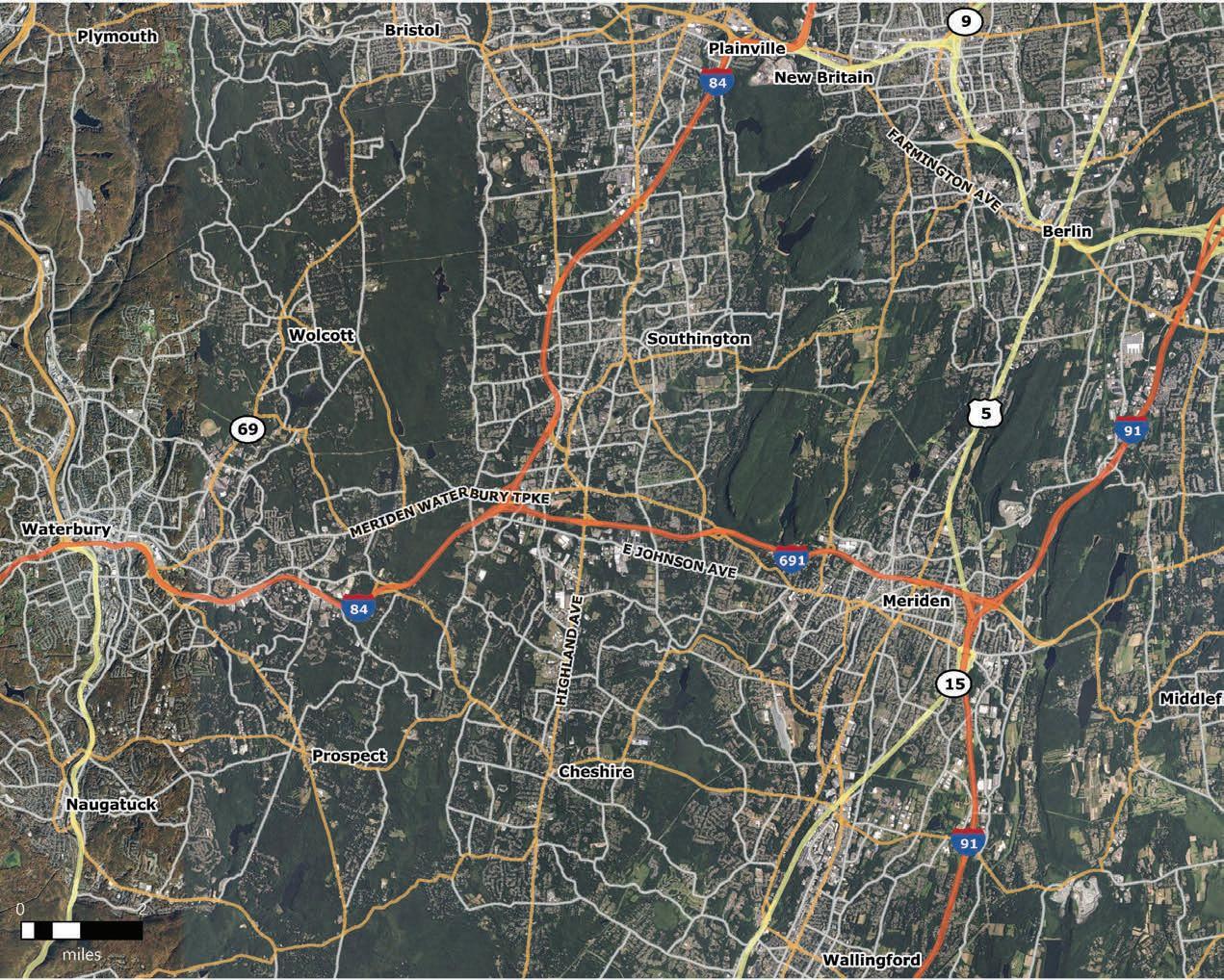

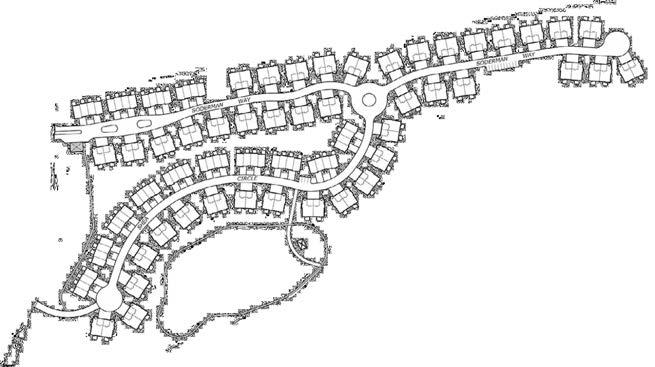






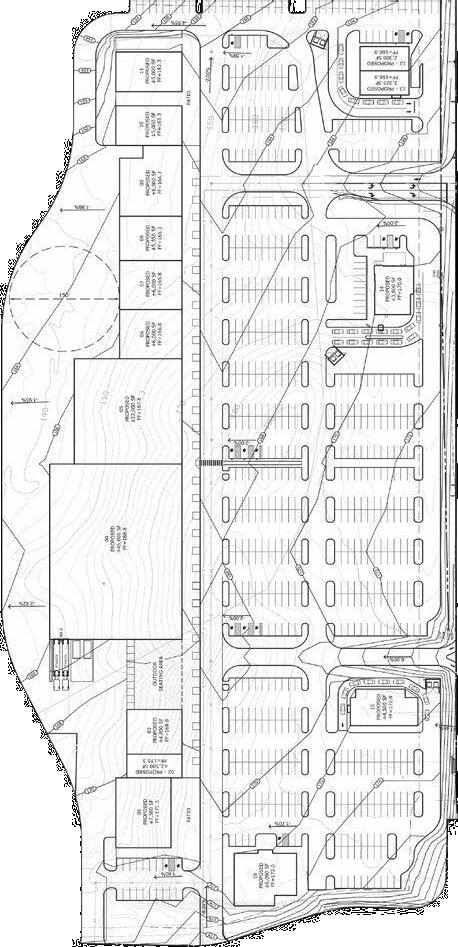





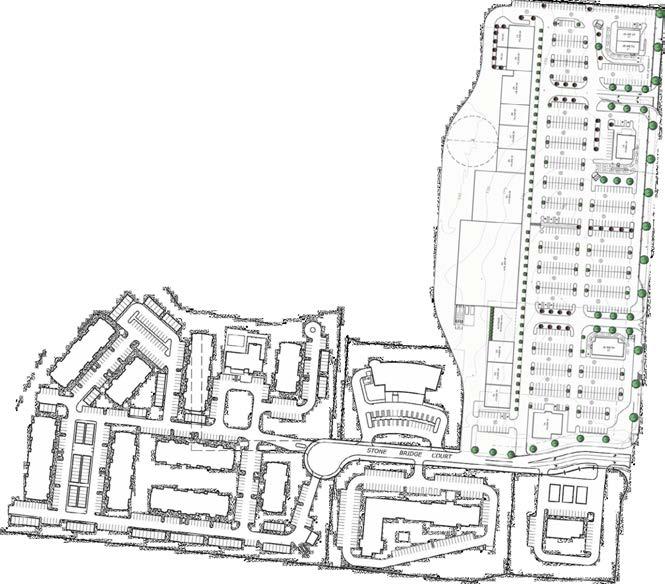


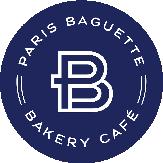






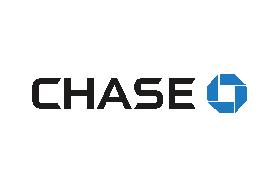
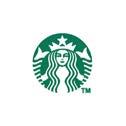



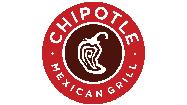




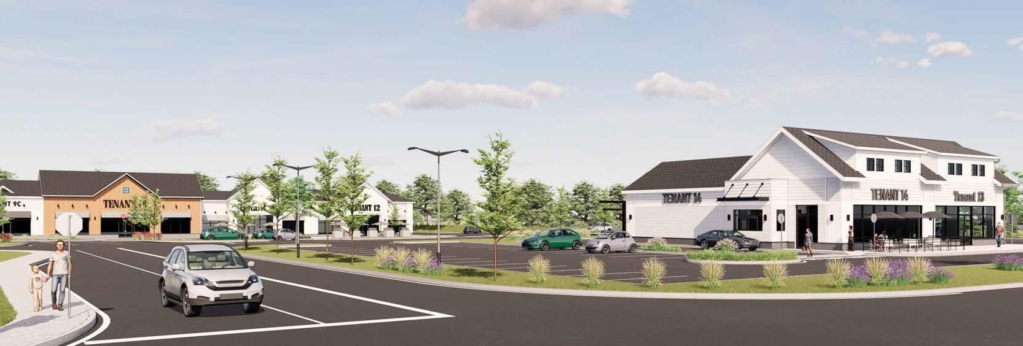
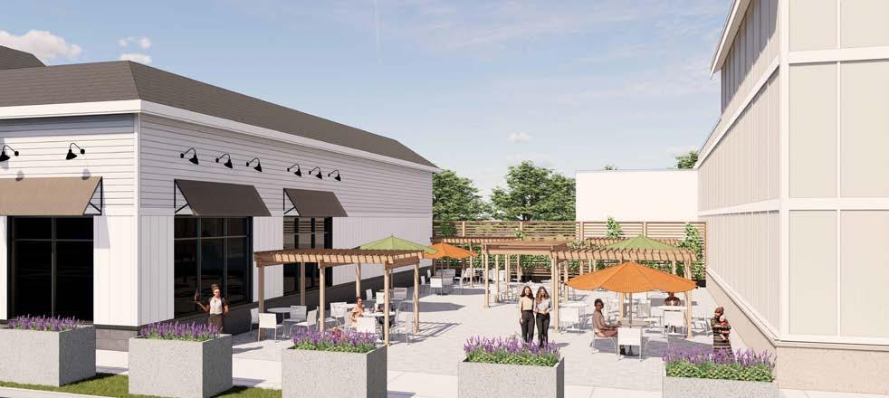
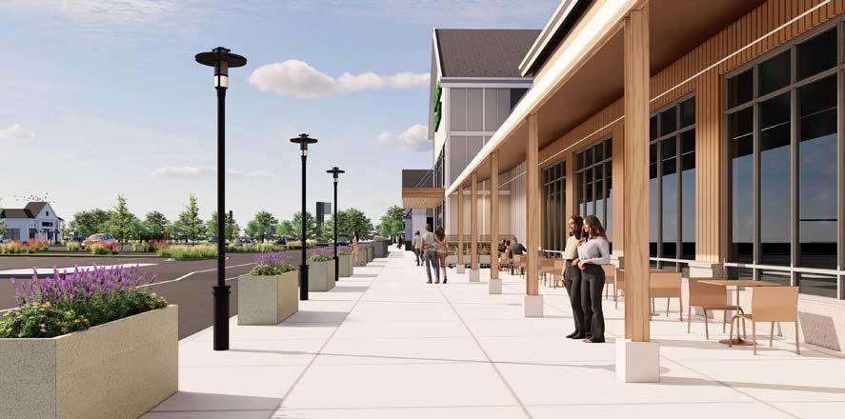
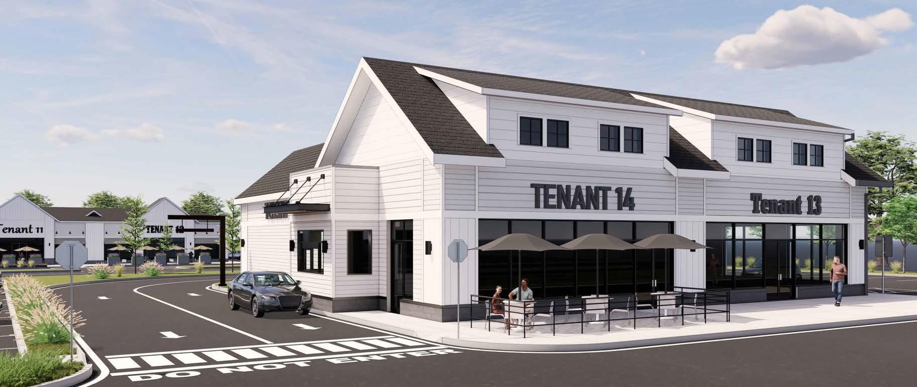
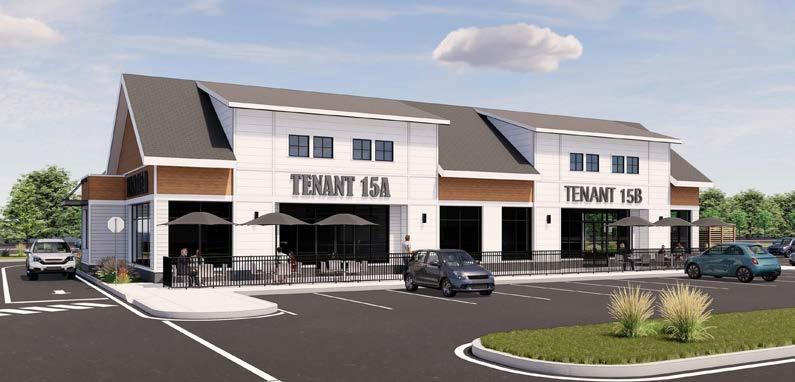
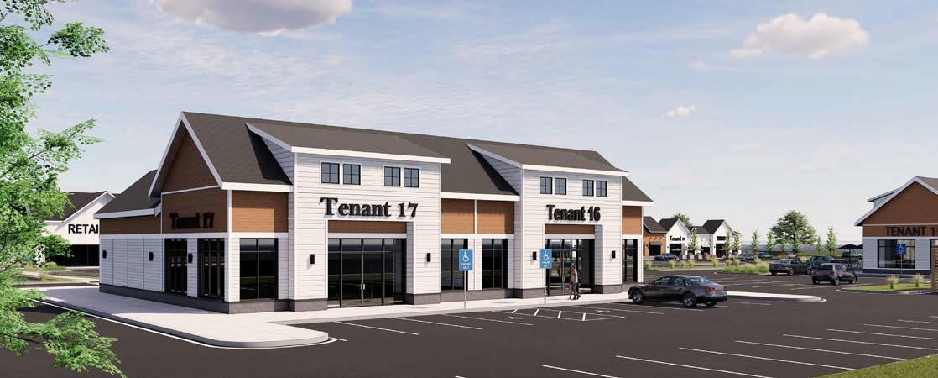

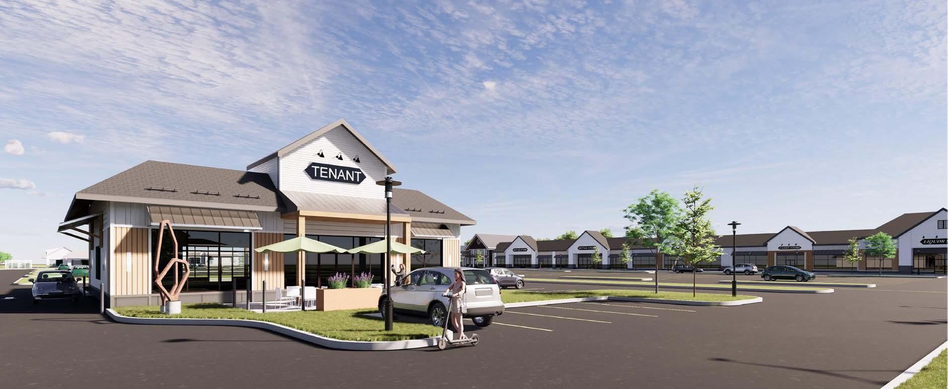
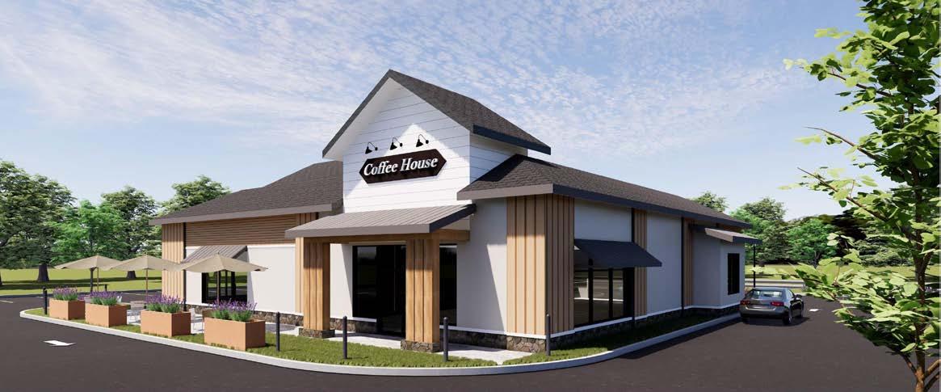
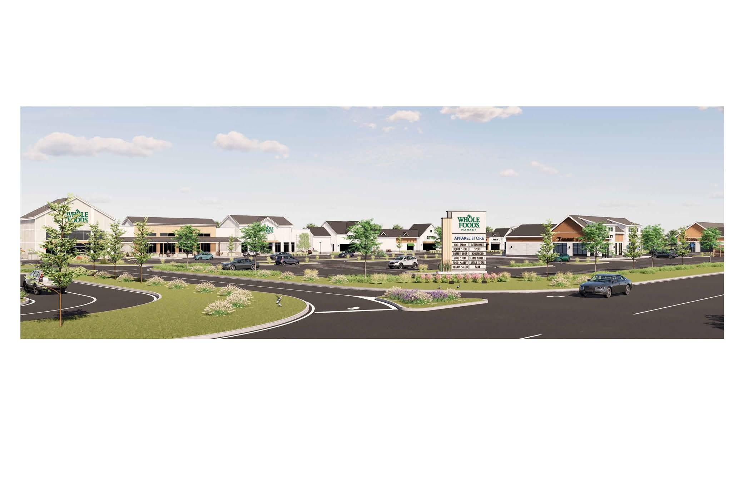
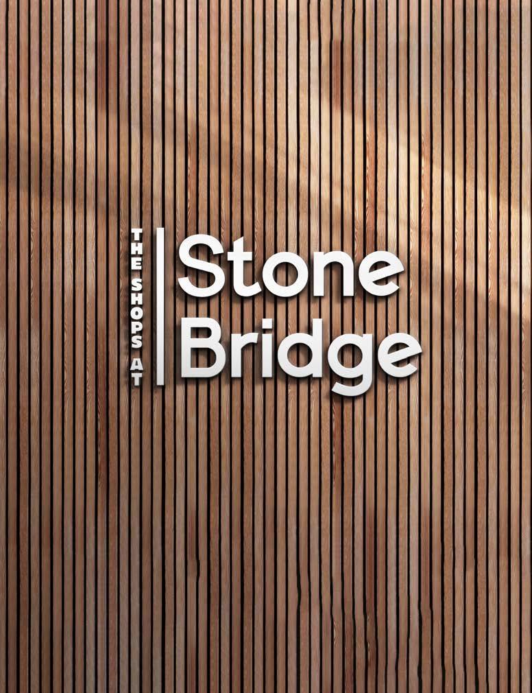
For over 60 years, Regency Centers ® has owned, operated, and developed leading retail centers that are exceptionally merchandised and maintained. Our legacy of success is evidenced by 480+ thriving centers, 26 regional offices, and properties in most major U.S. markets.
We focus on Merchandising in order to find the right mix of the best operators and unique retailers to increase consumer interest.
We considerately incorporate Placemaking to create a more inviting environment to increase dwell time, shopper experience, and attract new shoppers to the location.
Finally, we make sure we are Connecting the centers with our communities by utilizing technology, sustainability, and targeted consumer engagement.
Jack deVilliers SVP, Senior Market Officer
203 635 5562
JackdeVilliers@RegencyCenters.com
Sean Mirkov Senior Leasing Agent
203 635 5561
SeanMirkov@RegencyCenters.com