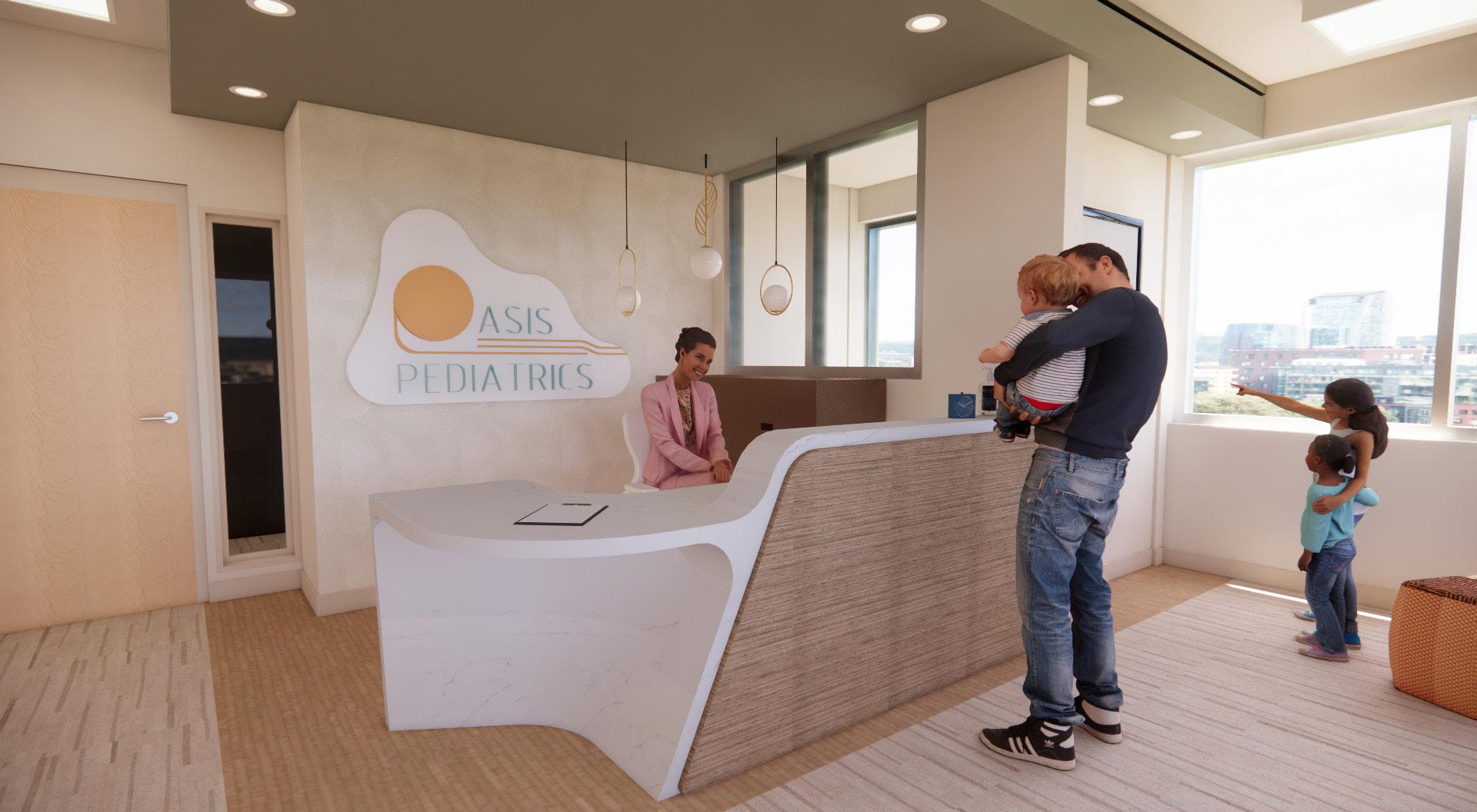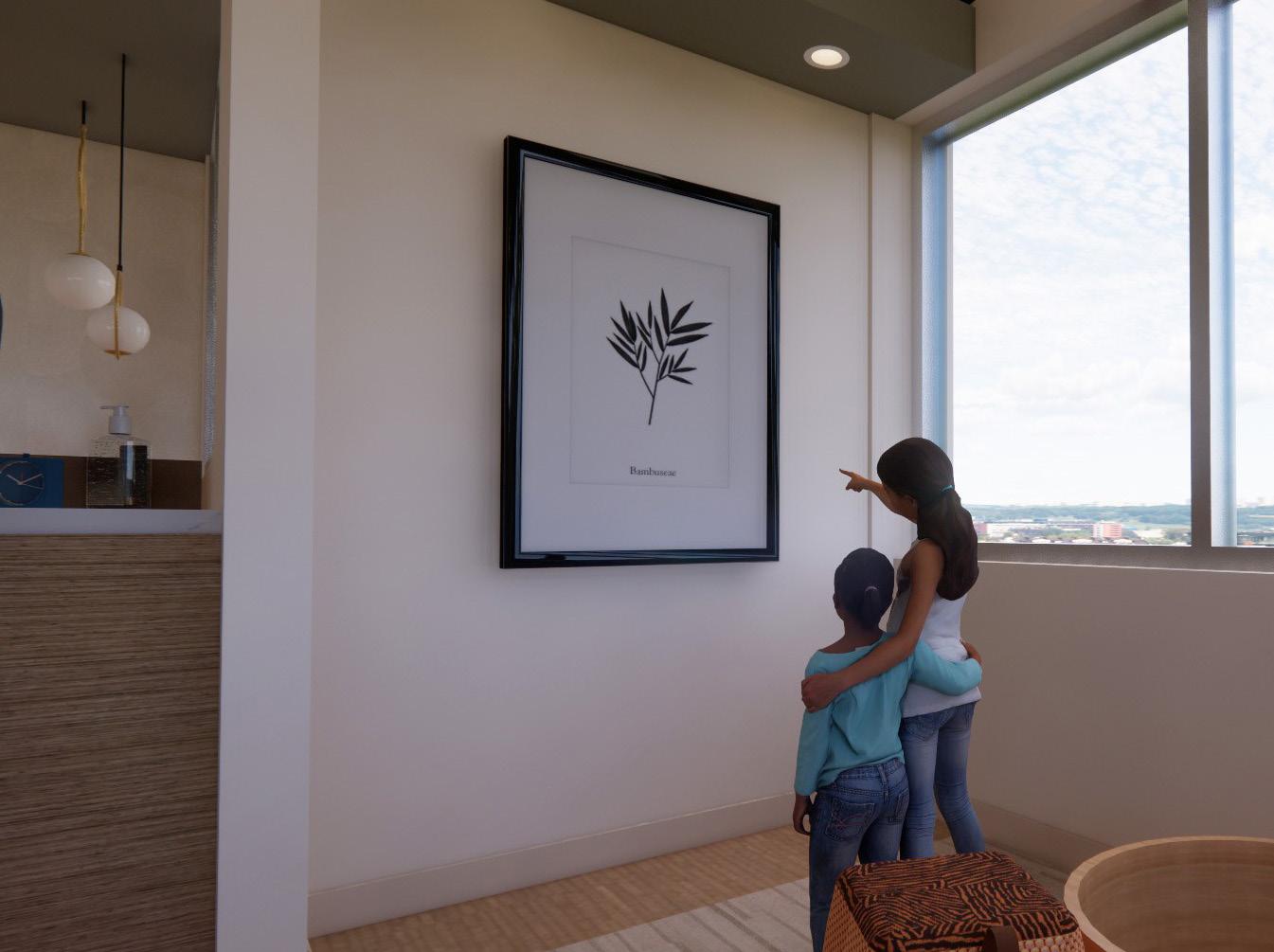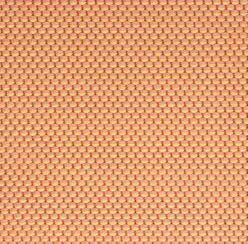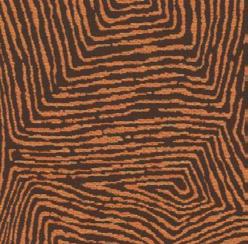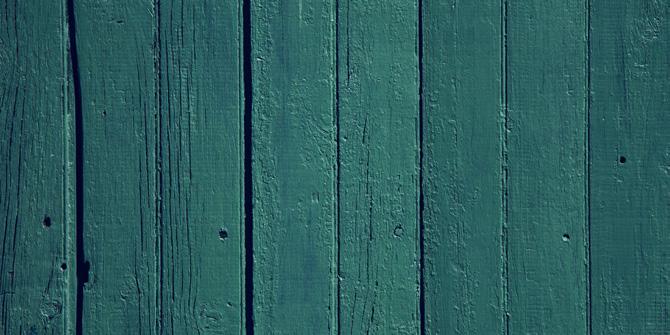
1 minute read
04. OASIS PEDIATRIC CLINIC
Sq. Footage: approx. 2700 NET SF
Project Duration: 12 weeks
Advertisement
Assigned to design a small, pediatric clinic in Topeka, KS. Began with gathering research related to supportive design, calming design elements, adolescent-friendly clinics, and low-stimulating design for children with sensory-processing disorders. The concept of oasis developed throughout my research and initial design process. An oasis is something that provides relief, refuge, and peace in our everyday lives. Most people feel an immense amount of anxiety when entering a doctor’s office, especially children with sensory-processing disorders. Goal was to create a design that supports children of all ages and abilities. Both guests and staff will experience a calming and safe environment upon entering this oasis.


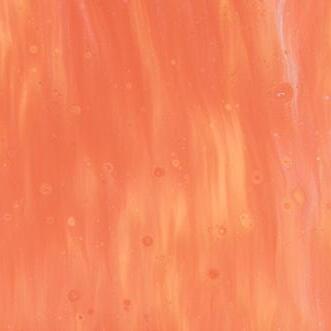


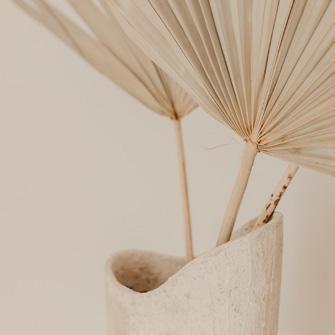
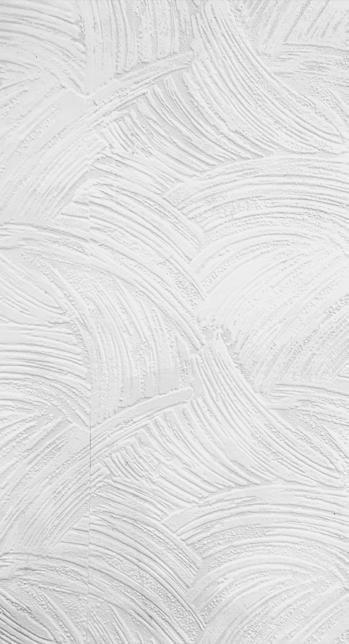
Research
Supportive Design
Design Elements for Calming Environments
Designing for children with sensory processing disorders
Successful Design Elements in Pediatric Settings
Creating a Low-Stimulating Environment
Adolescent-Friendly Pediatric Settings
Space Planning
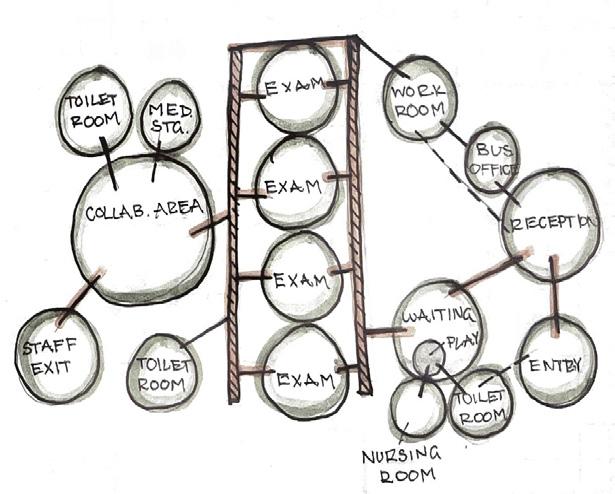
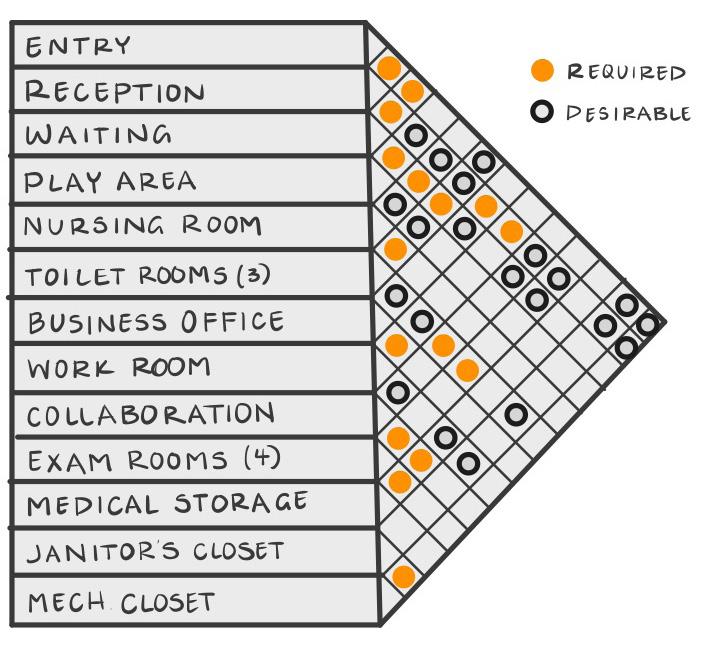
Adjacencies
INITIAL DIAGRAM
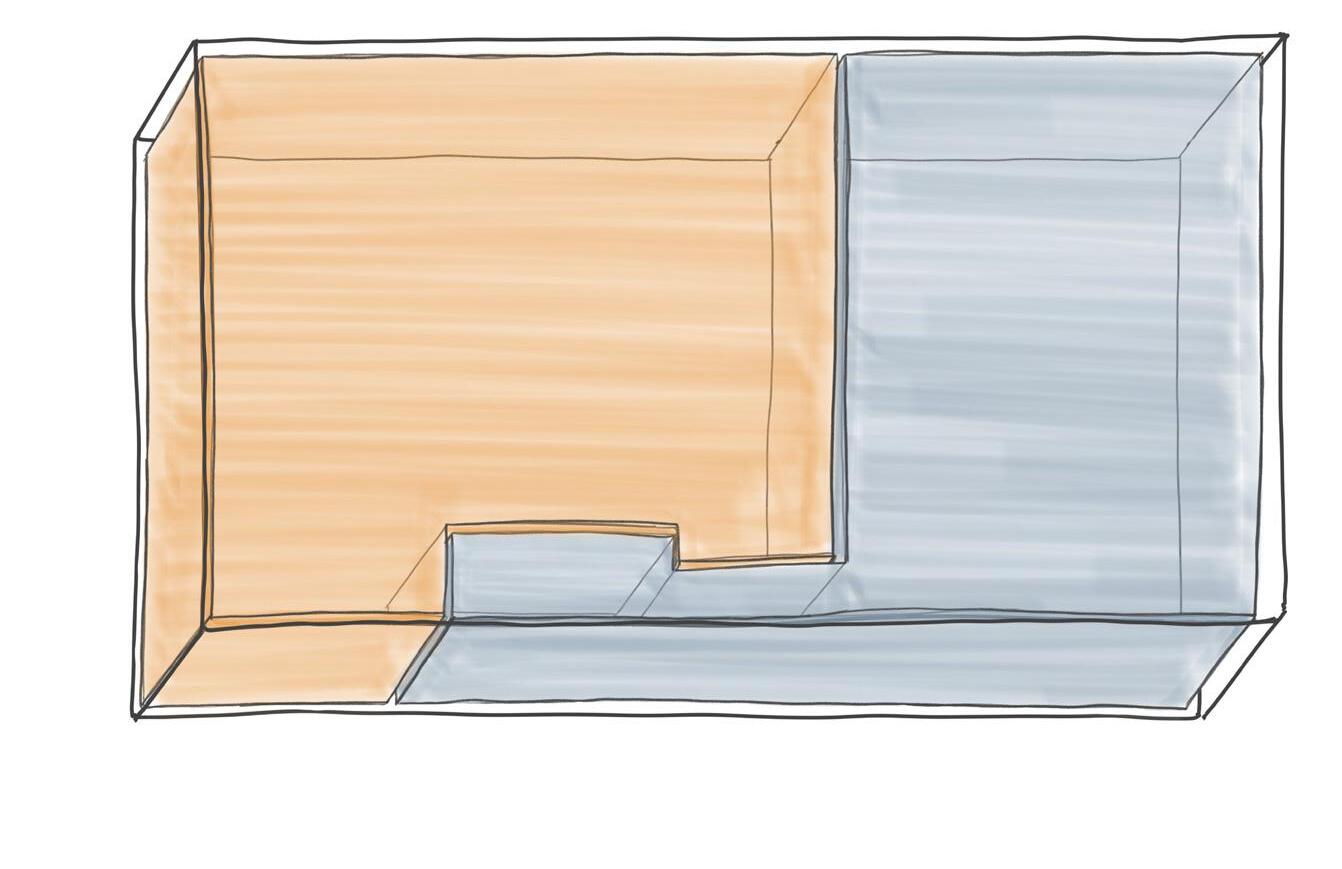
Sensory Experiences
Plants create calming environment | Natural light throughout waiting | Sand sensory toy Interactive digital art | LED cove lighting | Rounded corners | Sensory boards in exam rooms
RECEPTION + EXAM ROOM DESIGN PROCESS SKETCHES
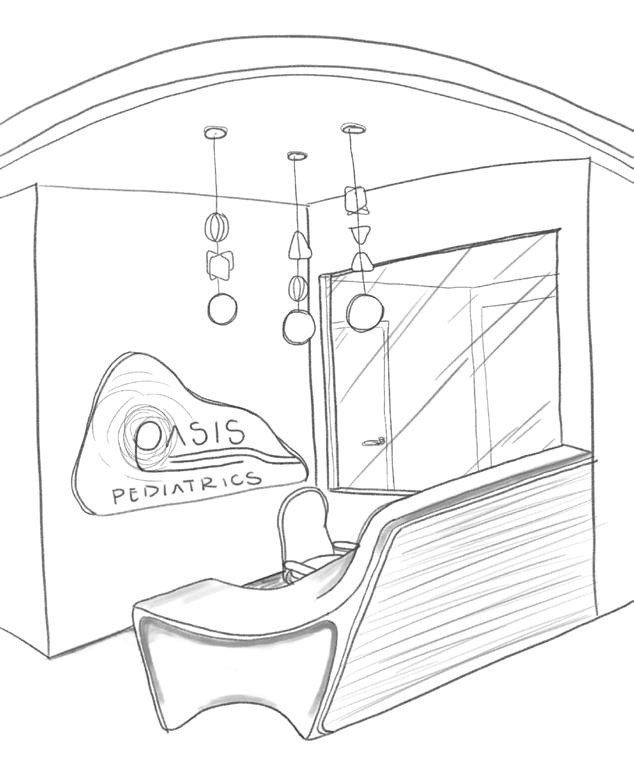
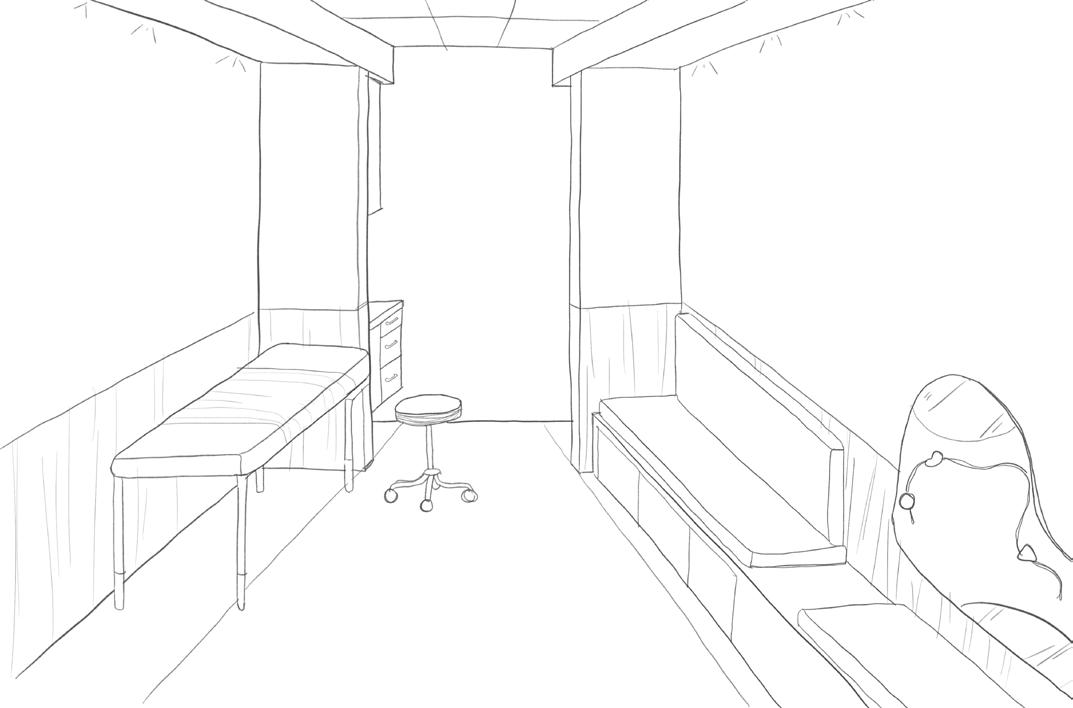
TASK CHAIR
SOFFIT W/ COVE LIGHTING FILE STOR.
COLLAB. ELEVATION
GYP. SOFFIT FLUSH WITH CABINETS
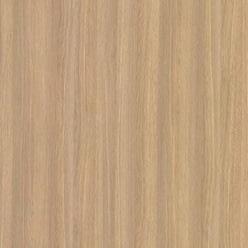
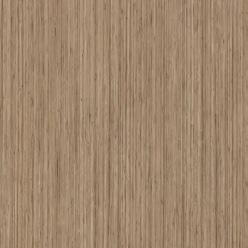
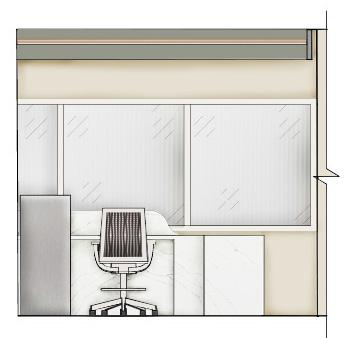
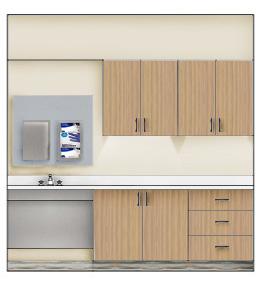
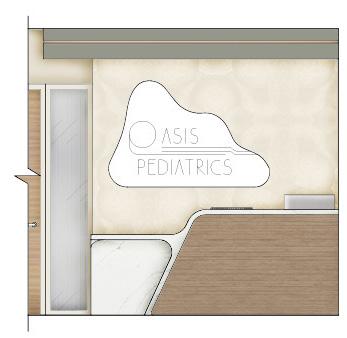
TOWEL AND GLOVE DISPENSERS
4” TOE KICK WITH RUBBER BASE
Drawings are not to scale.


WAITING + PLAY
