REGAN PRIETO
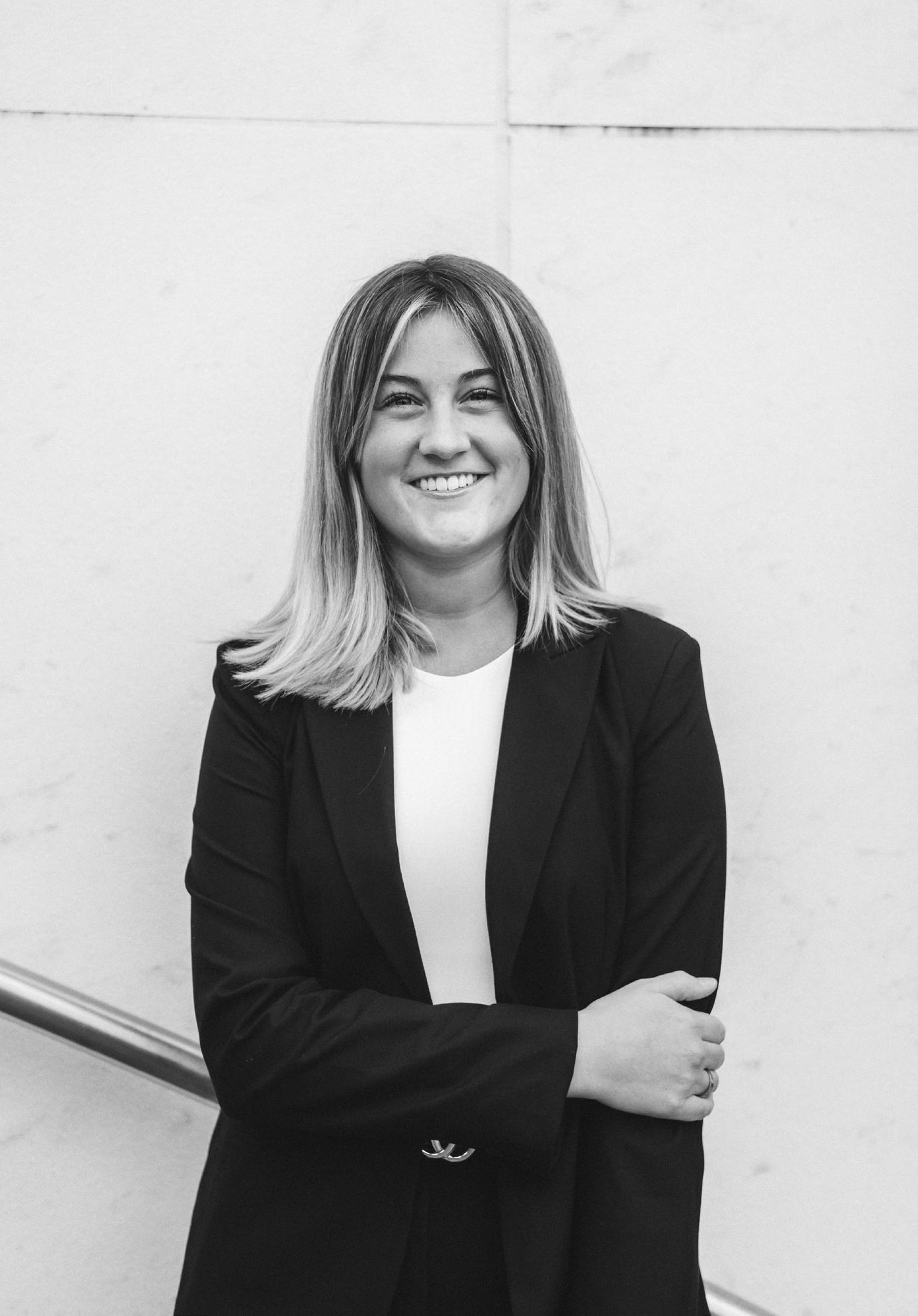
EDUCATION
Bachelor of Fine Arts in Interior Design
Certification in Historic Preservation
University of Kentucky
Overall GPA 3.93/4.0
Graduated: May 2024
Education Abroad
Florence University of the Arts
Four month international design studio Spring 2023
WORK STRENGTHS
Leadership Time management
Communication
Collaboration
Budgeting
Attention to detail
EXPERIENCE
Aria Group Architects
Designer
June 2024-Current Oak Pak, IL
Aria Group is a leading firm of exceptional hospitality and client relation services.
Prepare comprehensive contract documents, including floor plans, detailed drawings, reflected ceiling plans, furniture layouts, finish plans, and schedules.
Assist in communication with vendors, suppliers, and contractors to ensure timely procurement and delivery of design materials.
Research and source materials furnishings, lighting, and decor that align with both aesthetic goals and functional requirements.
Collaborate with Senior designers to develop and propose layout options, focusing on furniture arrangement and spatial flow.
Create design package to support Senior designers in presenting cohesive and compelling design concepts to clients.
Stengel Hill Architecture (SHA)
Design Intern
Critical thinking Creativity Adaptability Organization Spatial Awareness Eager to learn
TECHNICAL SKILLS
October 2023-April 2024 Lexington, KY
19th ranked architecture and interior design firm specializing in complex healthcare facilities
Managed material library and coordinated efforts with brand representatives
Assisted in creating presentation materials for clients
Researched manufacturers to ensure materials and furniture selections were properly sourced
Participated in contract documents including, finish floor plans, elevations, and schedules
Expressed curiosity in learning more about company’s process and industry knowledge
Rebel House Interior Design
Design Intern
May 2023-August 2023 Winnetka, IL
Rebel House is a 9 member design firm specializing in high-end, residential interiors
Assisted in residential and commercial projects
Managed budgets and created proposals for clients
Acted as a liaison between brand representatives and clients
Managed the material library including creating technical drawings for new corporate office space
CERTIFICATIONS
NCIDQ IDFX
expected October 2025
MindClick Certified INVOLVEMENT
CAC Winter Student Critque
Company Newsletter
Communication Director
Sustainbility Committee
Rebuilding Together
IIDA Stitch Team 2025
Cultivating Care Clinic Baltimore, Maryland
Exploring Curiosity and Mystery Sweet Home Barrel and Vine
Connect Inn Hostel London, UK
Dolce Far Niente Florence, Italy
01. CULTIVATING CARE CLINIC
Baltimore, Maryland
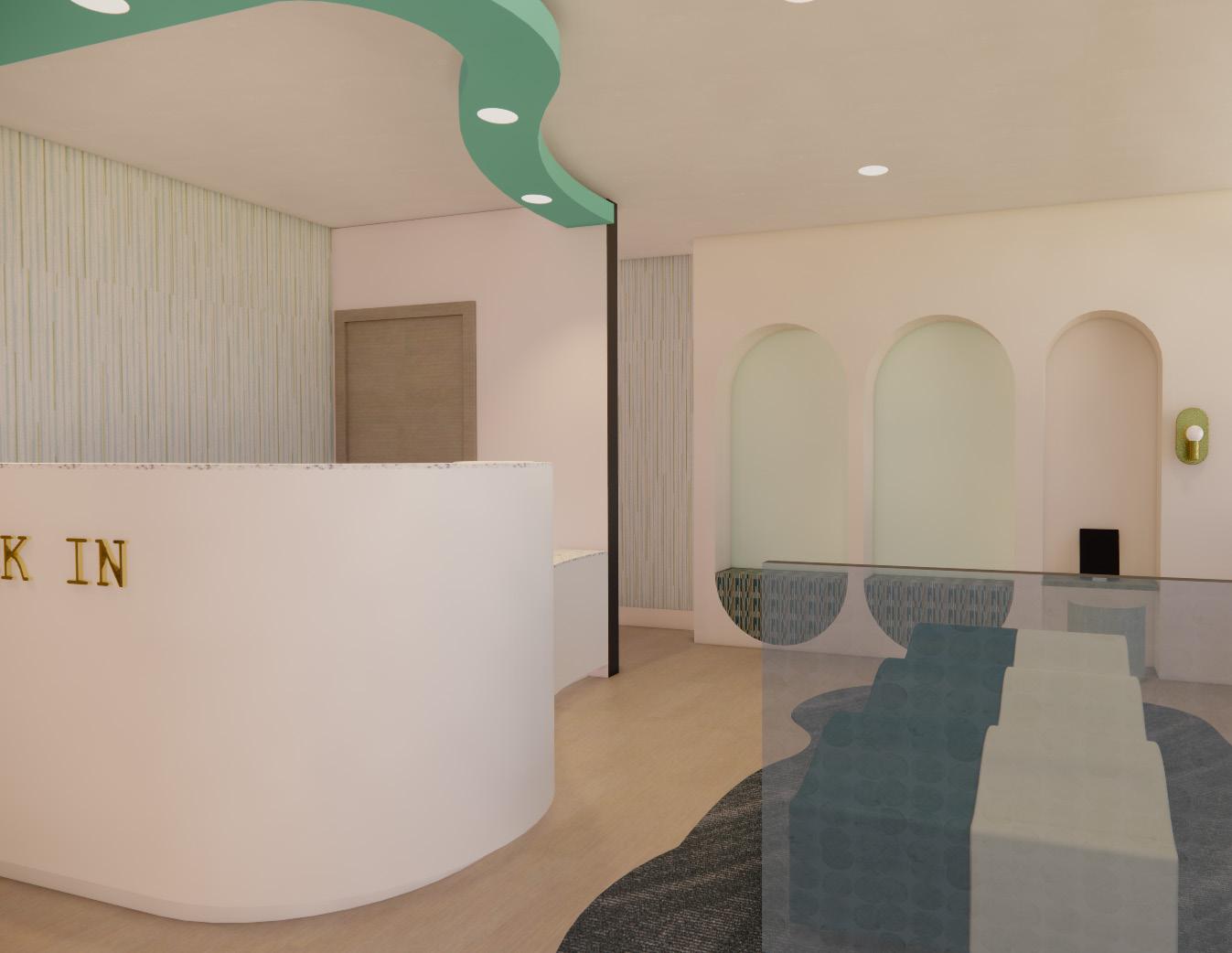
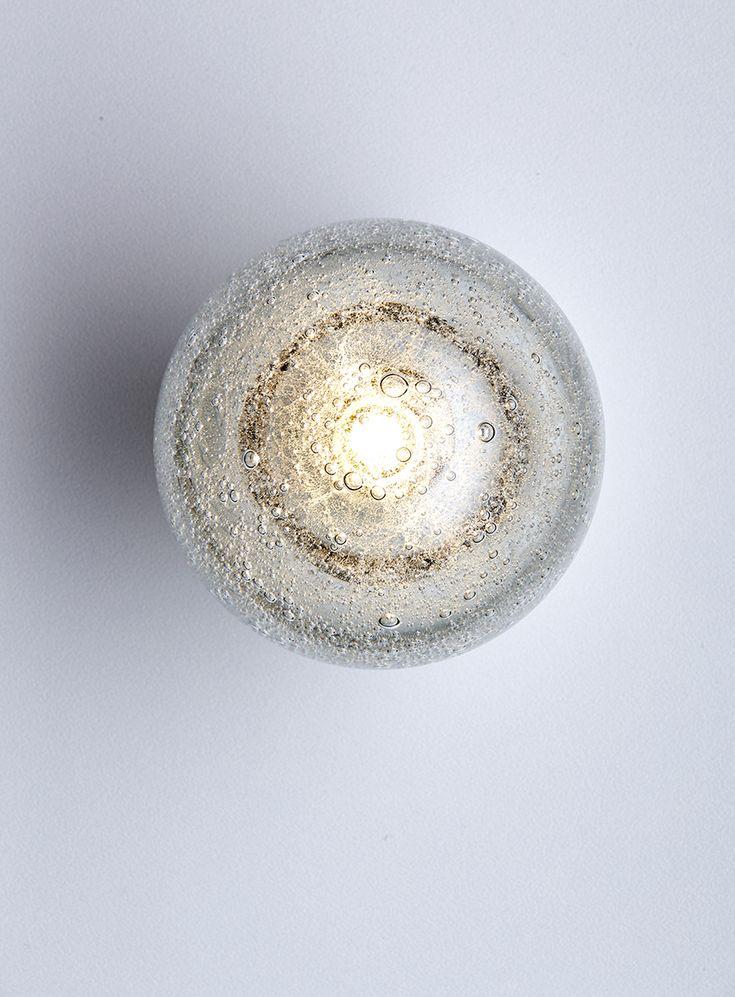
CULTIVATING CARE CLINIC:
Baltimore, Maryland
Programs Used: Revit, Enscape, Illustrator, Photoshop
Project Drivers: Fluidity, Reflective, Growth, Translucency, Life cycle
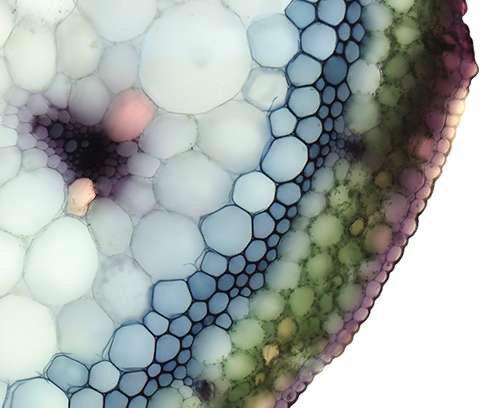

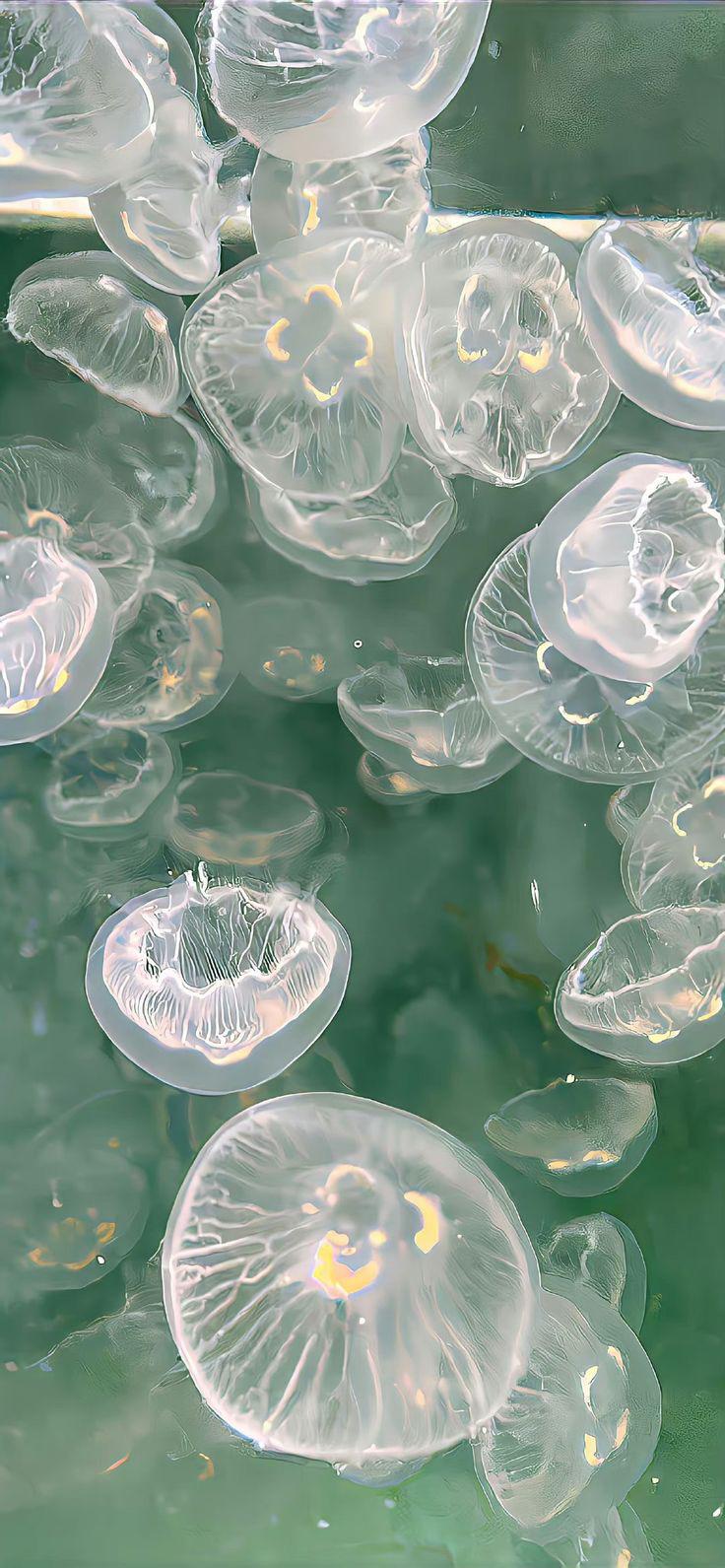
Cultivating care clinic is located in Baltimore, MD and resides close to the harbor. Using the harbor and water as inspiration, this space is inspired by the sea creature, the jellyfish. The progression through all three floors represents the change and movement in the life cycle and development of a child. The first floor of this space contains a mind zone, movement zone, nourishment zone, and community zone. The second floor provides a transition from the first to the second with a DNA spiral staircase. The third floor is the pediatric clinic. The pediatric clinic focuses on the patient and family experience through creating calming spaces. Materiality played a big role in speaking to the original concept ideas of reflectivity and translucency.
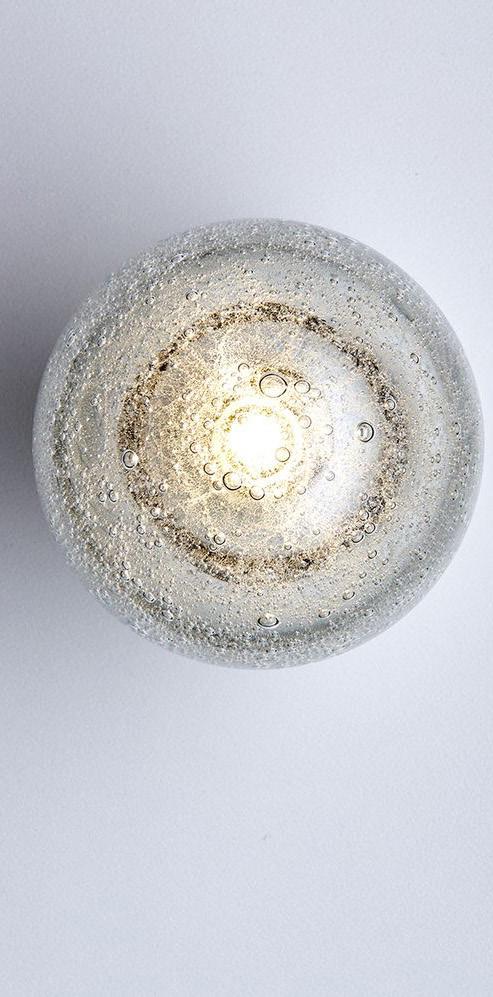


CULTIVATING CARE CLINIC:
Baltimore, Maryland
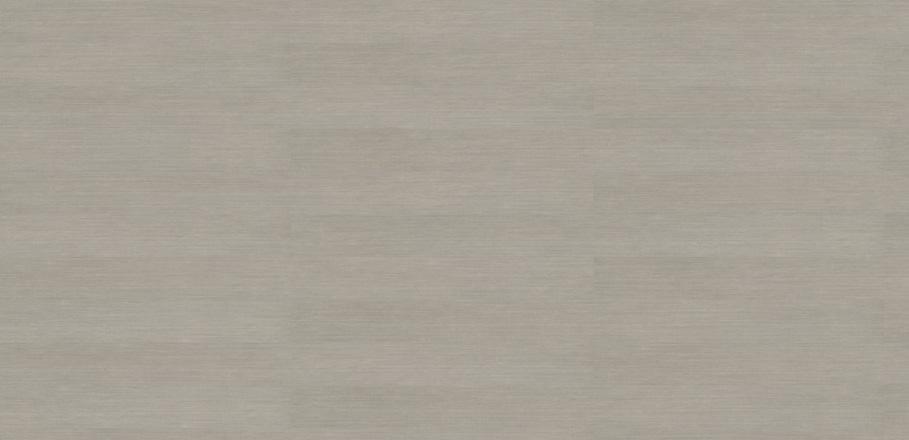
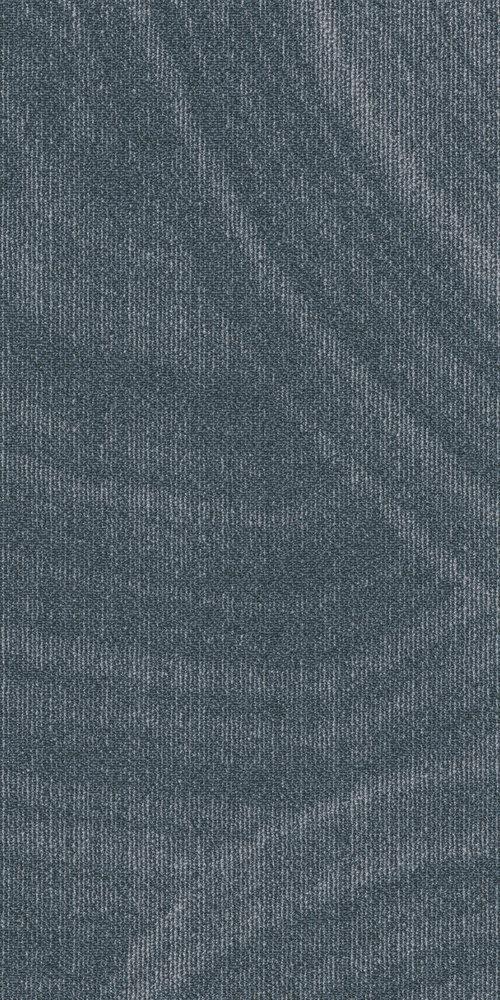



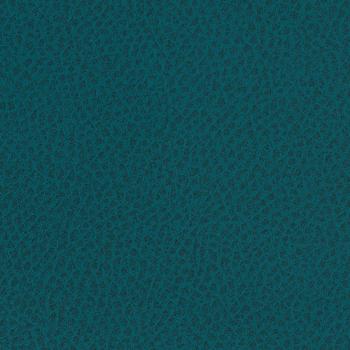
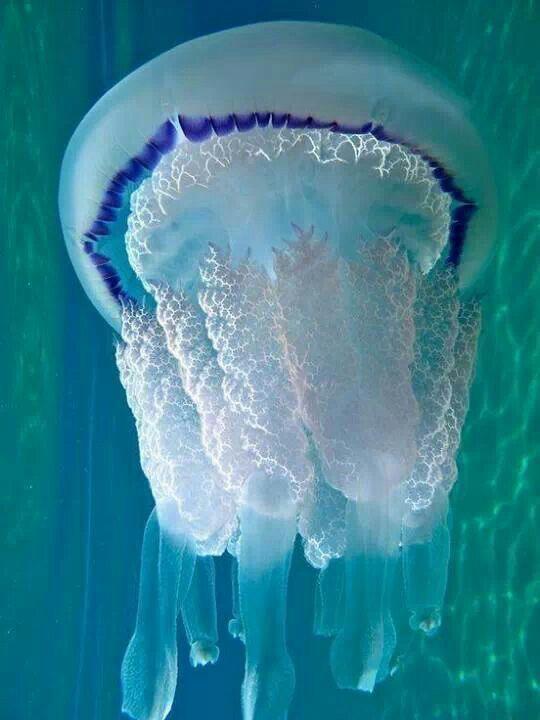


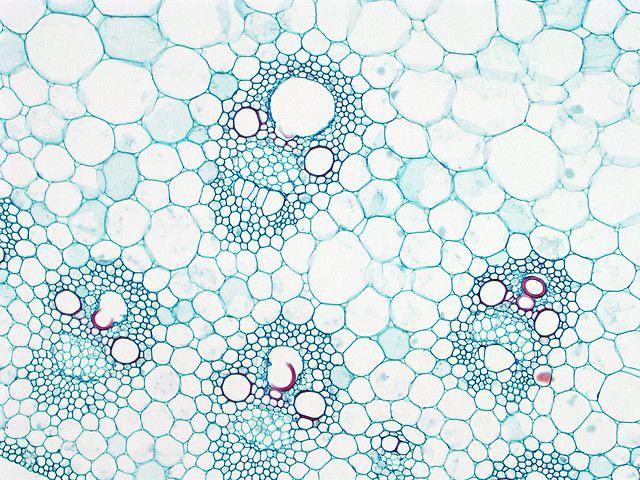
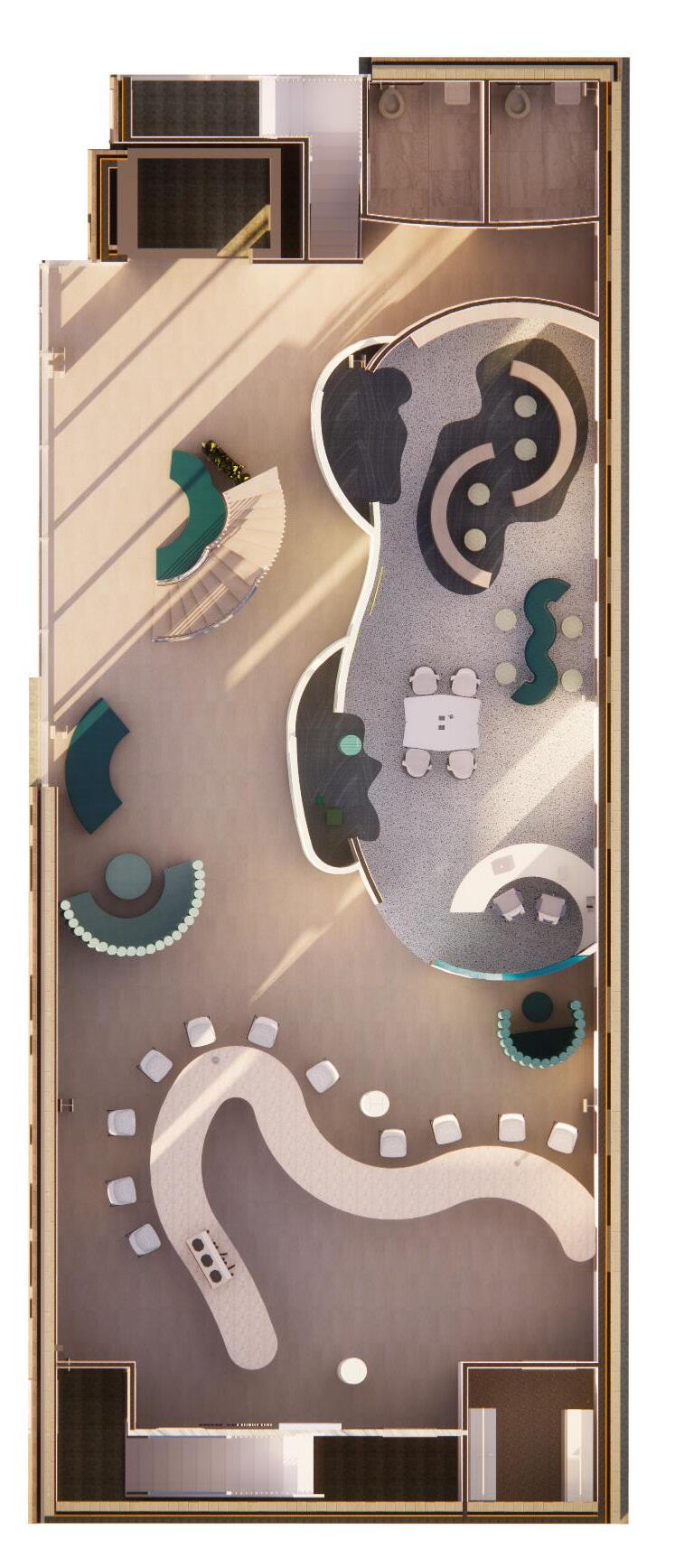
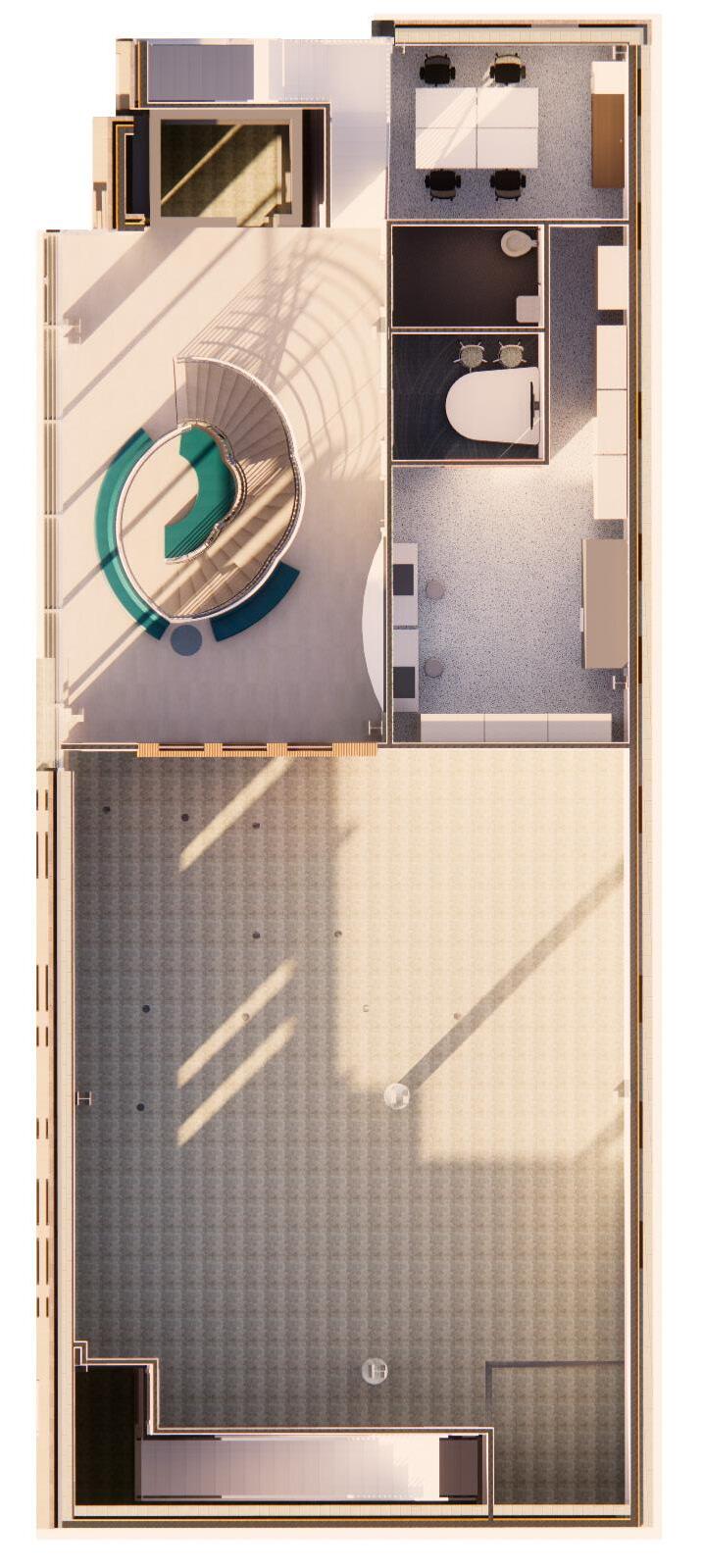

CULTIVATING CARE CLINIC:
Baltimore, Maryland


Longitudinal section showcasing materiality
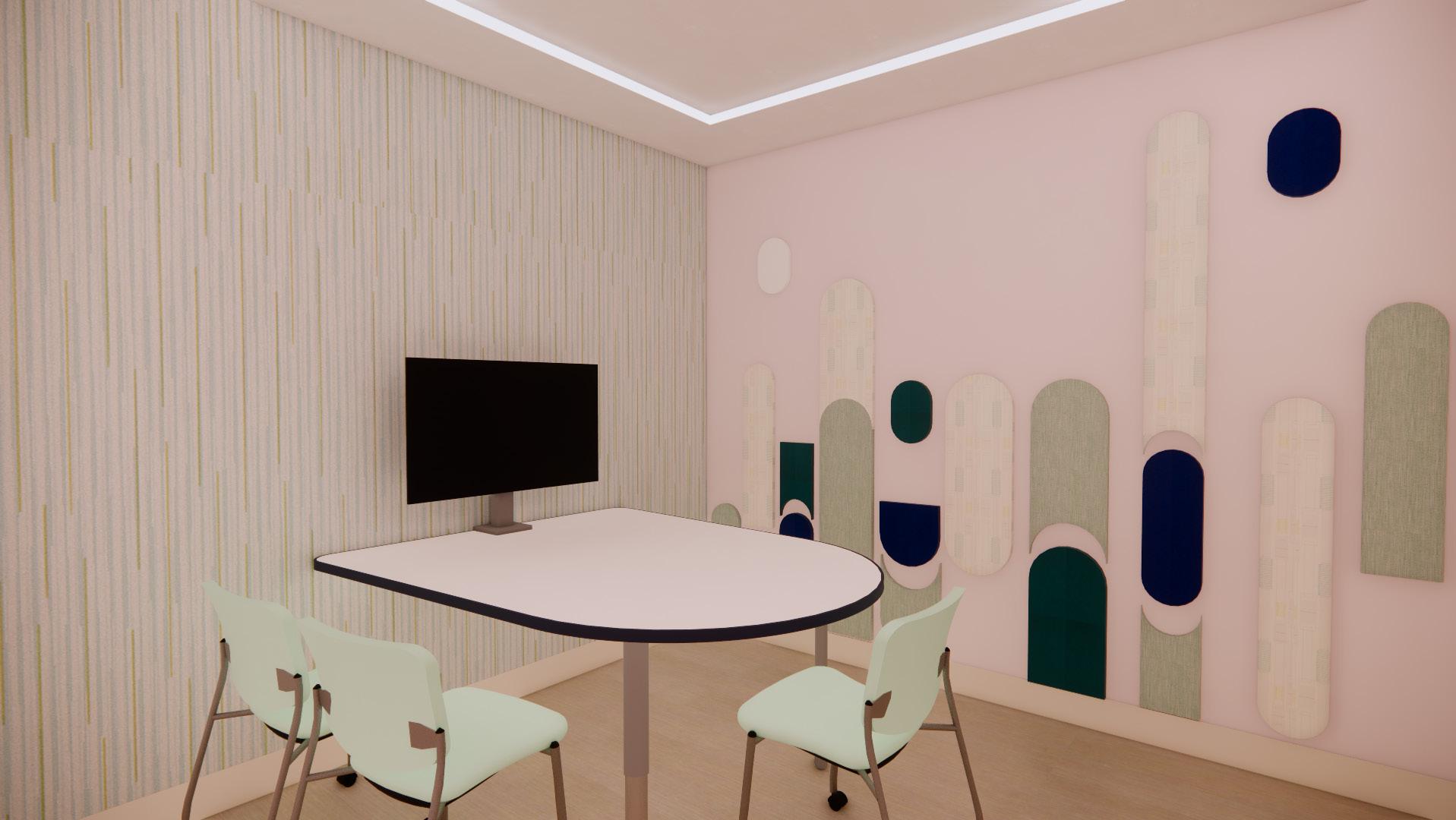
Patient education with positive distractions
Mind zone focusing on reflectiveness and translucency
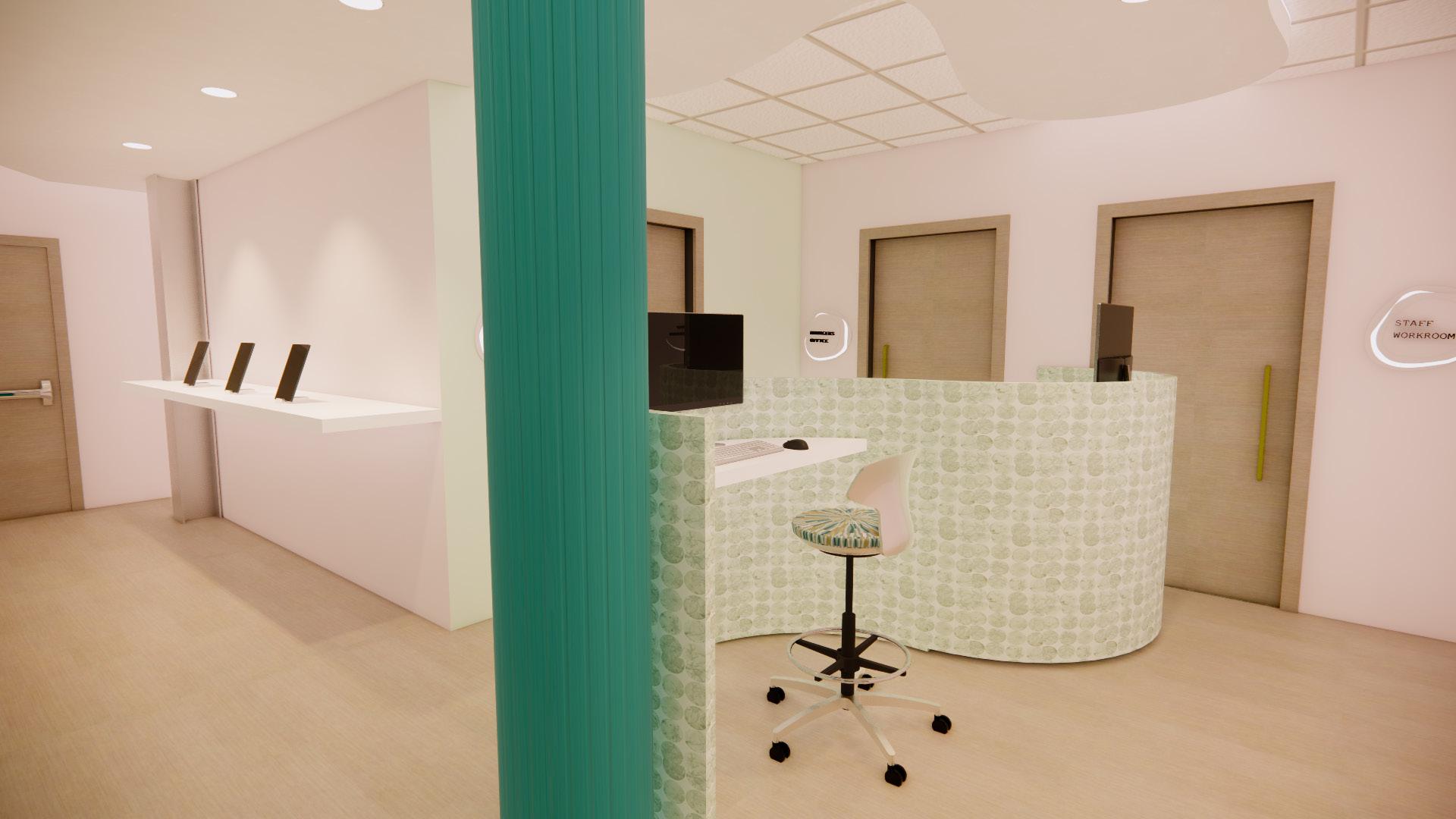
station with privacy components
EXPLORING CURIOSITY AND MYSTERY
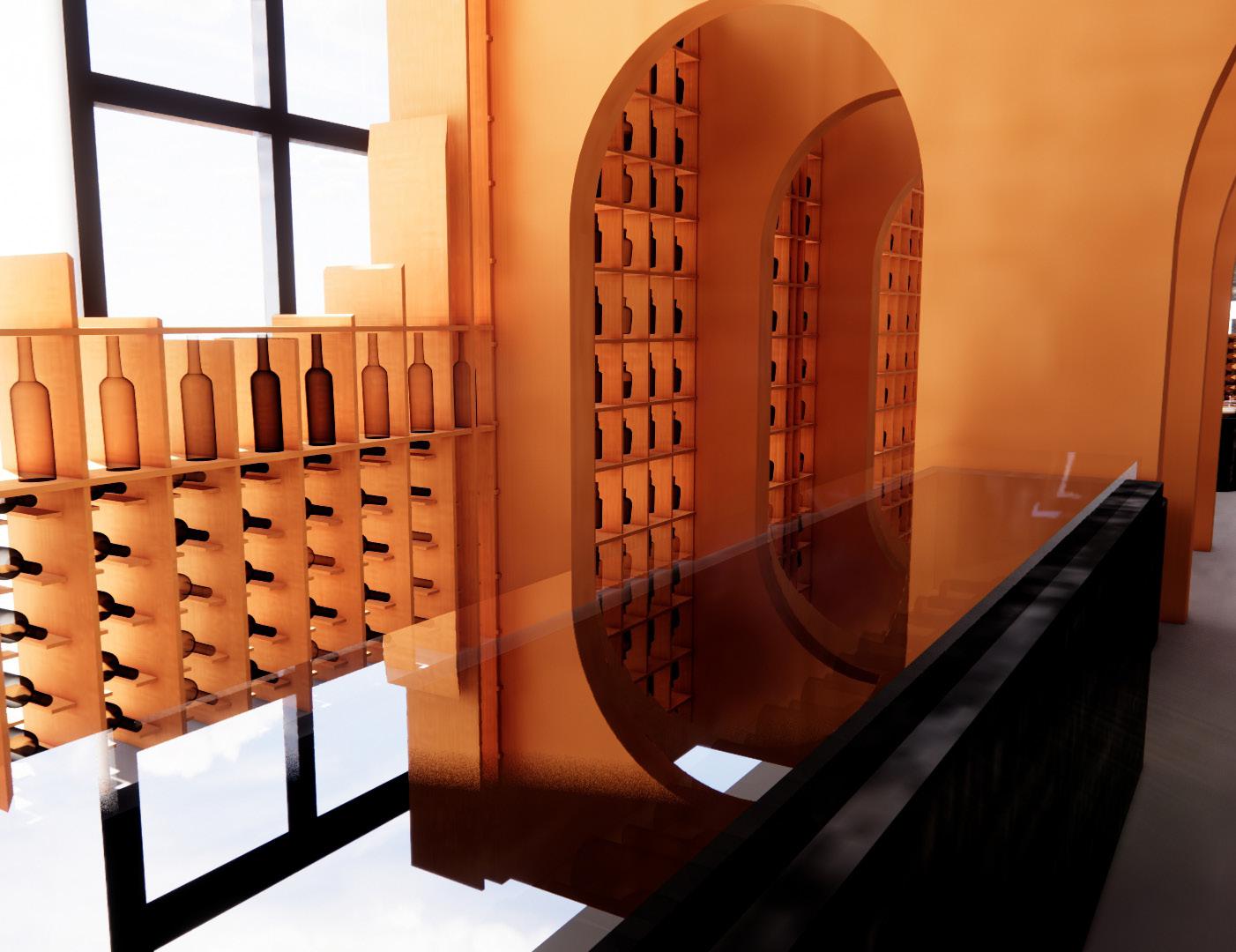
EXPLORING CURIOSITY AND MYSTERY:
Sweet Home Barrel and Vine
Programs Used: Rhino 3D, Enscape, Illustrator
Project Drivers: Experience, Stimulate, Discovery, Engagement, Curiosity
Inspired by the local culture of Lexington, Kentucky, this design of this hybrid retail space underscores user experience. The ribbed arches serve as a framework and natural sequence for the body. The wine and bourbon display comprise the first layer in the sequence, guiding the body to the casework and the sweets encased there. Inspired by the ideology of brewing science and industrial materials, the casework brings users face to face with products for sale. The hybrid seating area surrounded by custom wooden panels wraps around as a third layer of the space. This transformative experience leaves the body curious. The layers rooted in discovery permits users to constantly discover new information by engaging the senses and stimulating the mind.

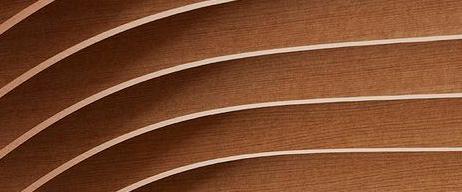




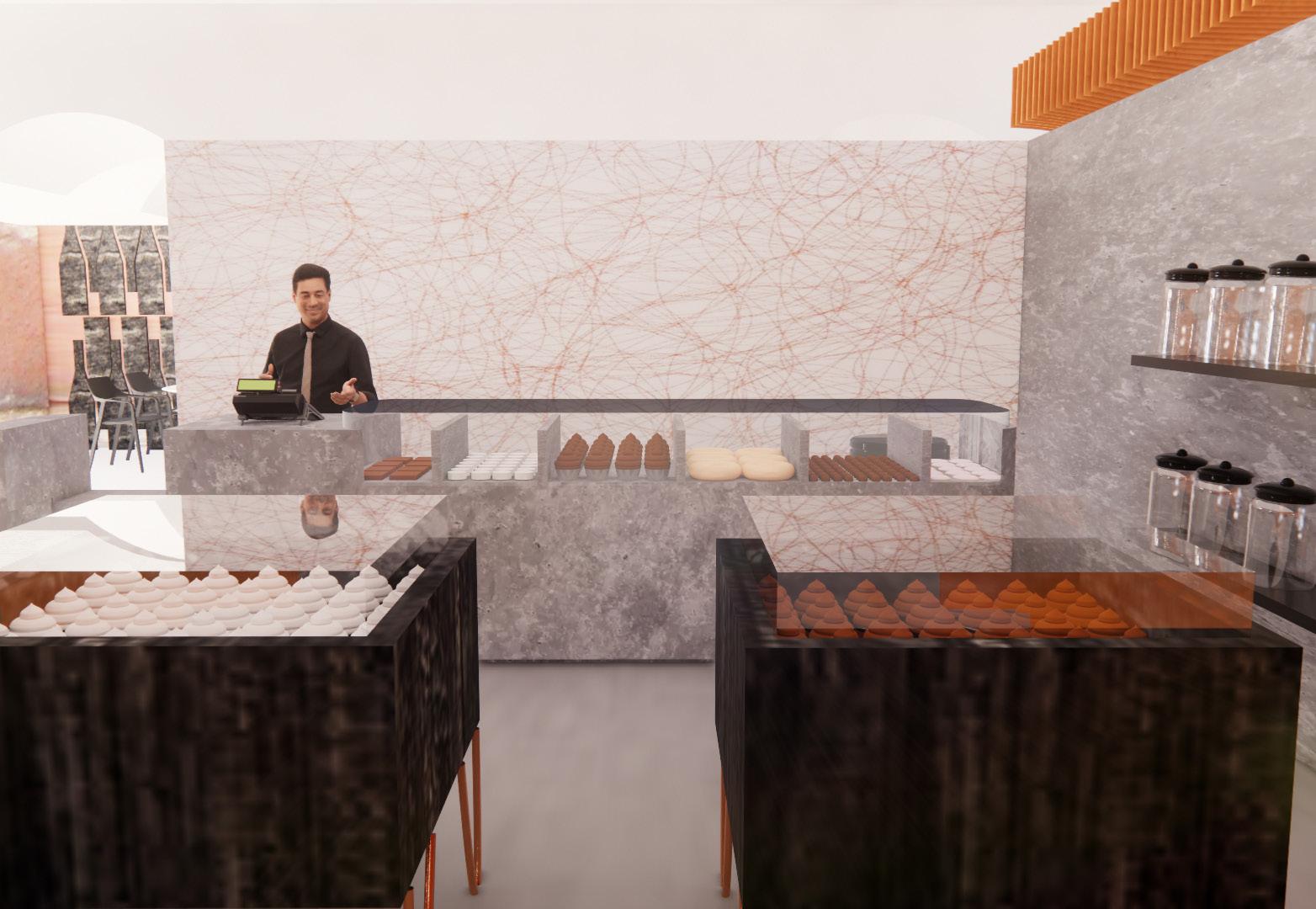
EXPLORING CURIOSITY AND MYSTERY:
Sweet Home Barrel and
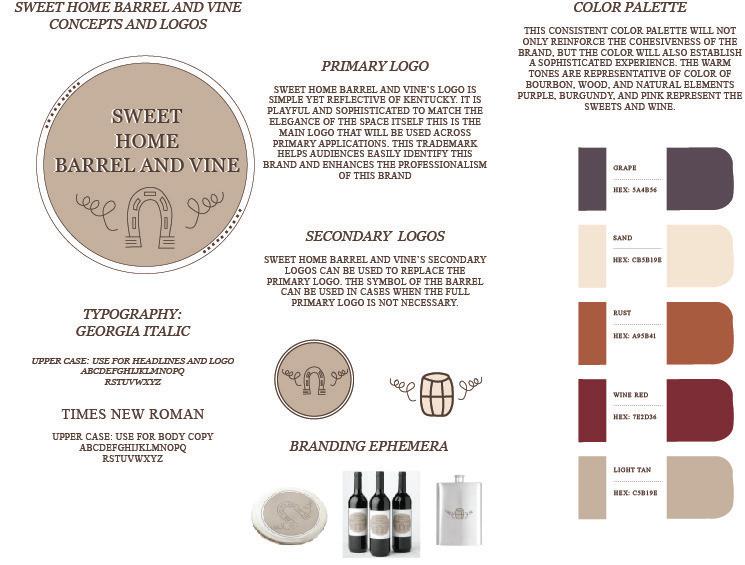
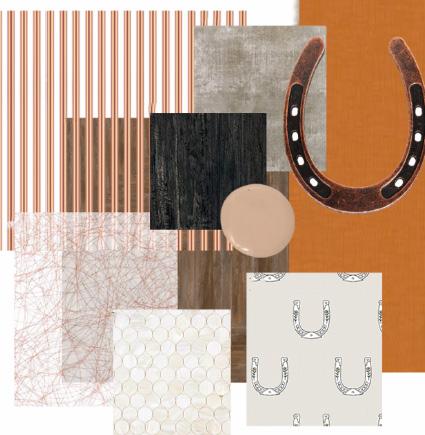
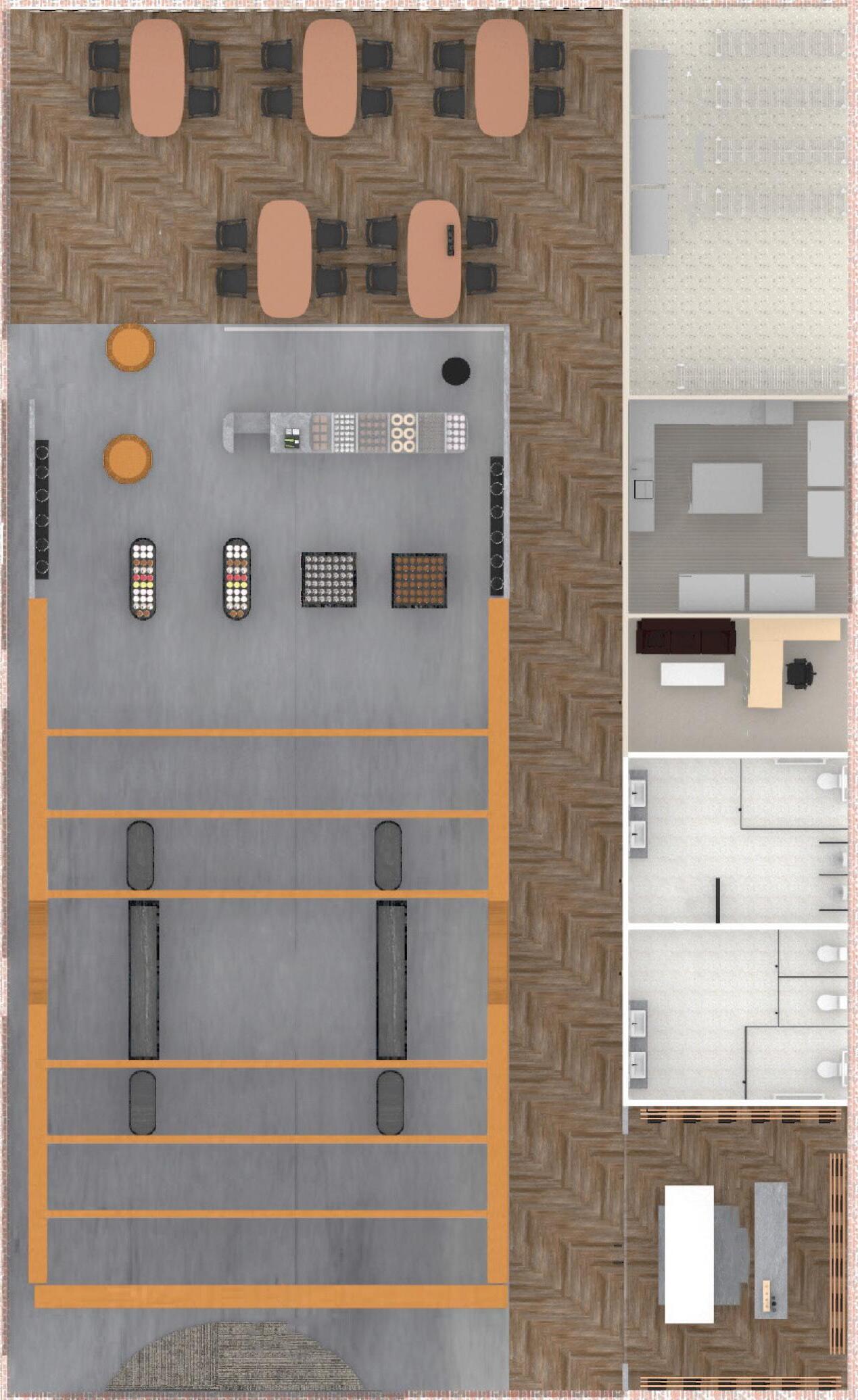
EXPLORING CURIOSITY AND MYSTERY:
Sweet Home Barrel and Vine
Axonometric West side of building
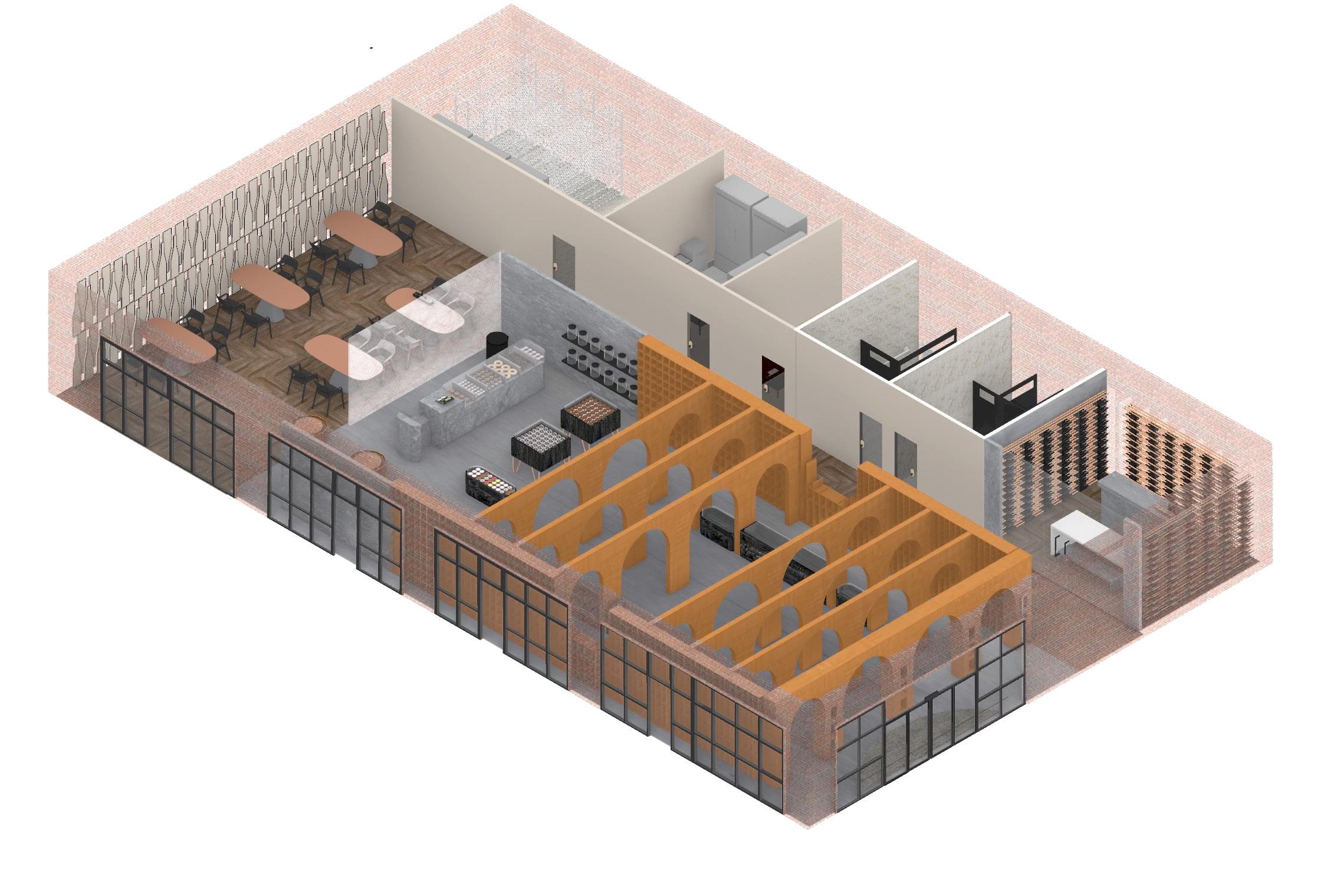
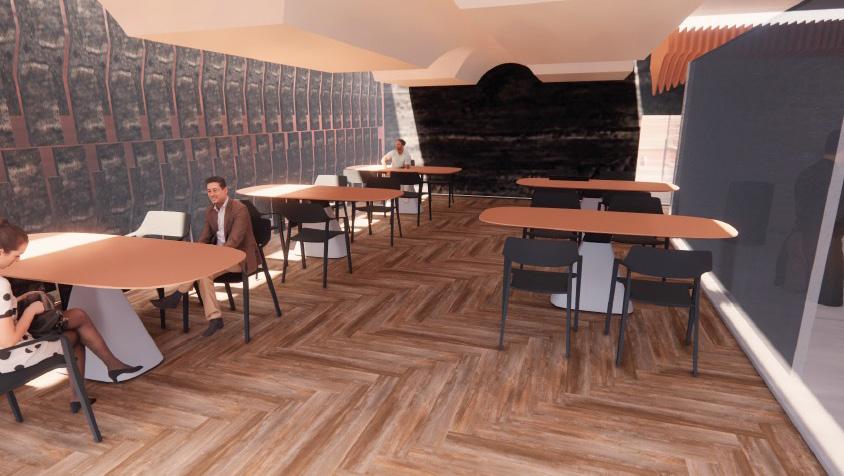
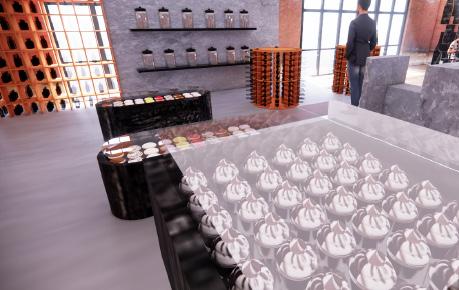
03. CONNECT INN HOSTEL
London, UK

CONNECT INN HOSTEL: London, UK
Programs Used: Revit, Enscape, Illustrator, Photoshop
Project Drivers: Cultural Exchange, Luxurious, Amenities, Experiential
This project is inspired by local London buildings and aesthetics. The project works to address the question of how hostels can become a space for cultural exchange in the private and semi private spaces. This hostel will provide many amenities and spaces for the users to relax as well as to socialize. A big part of traveling is the opportunity to meet people from all over the world and connect. The location of this hostel is in London. This address, 41 Keeley Street, is centrally located to offer users local access to transportation and is nearby to London School of Economics to potentially meet local students. This space is for young adults who are traveling on a lower budget. The outcome of staying in this space is ultimately a greater understanding of the world around them. Meeting people who are from different backgrounds allows you to grow as a person and this space gives users the opportunity to learn from others.
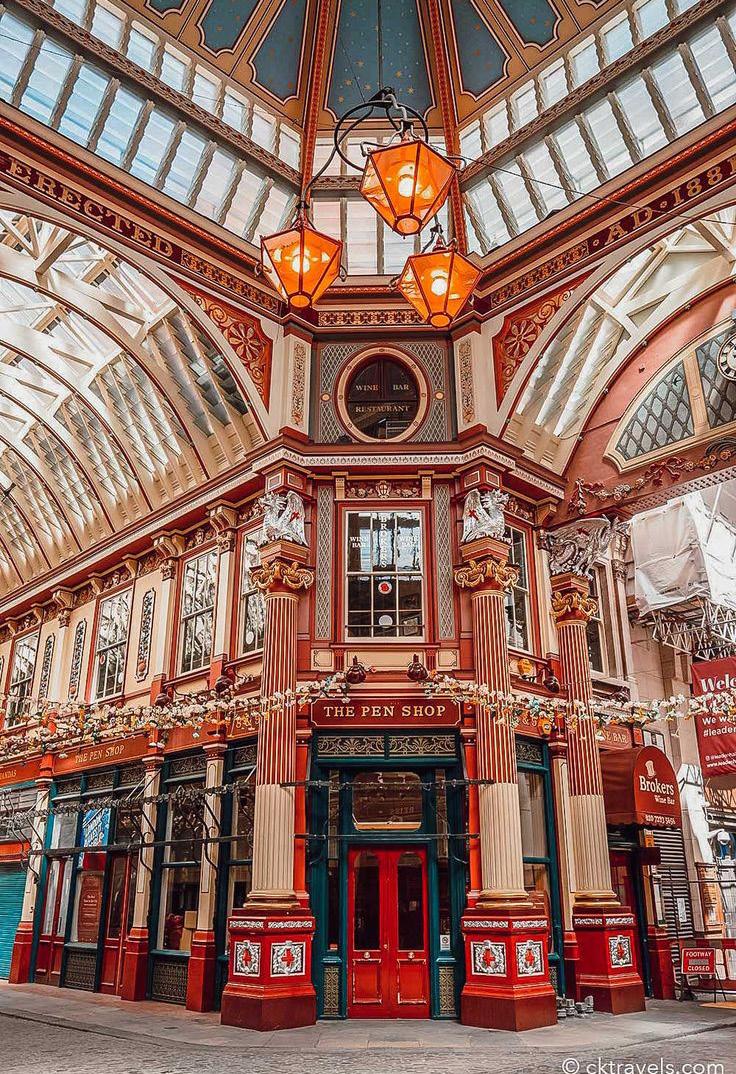
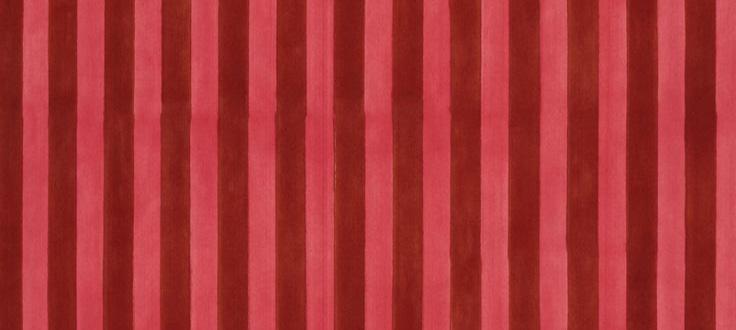

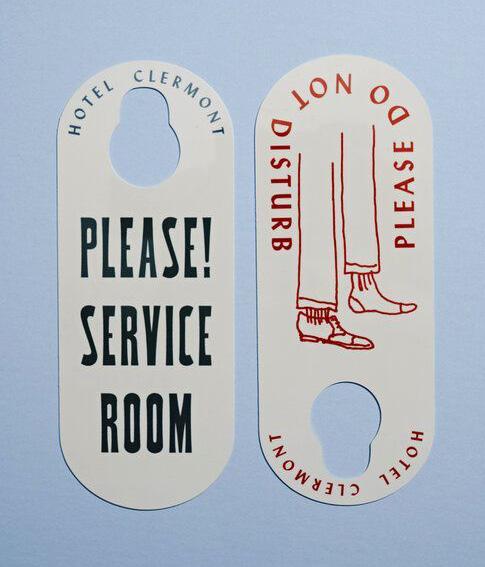
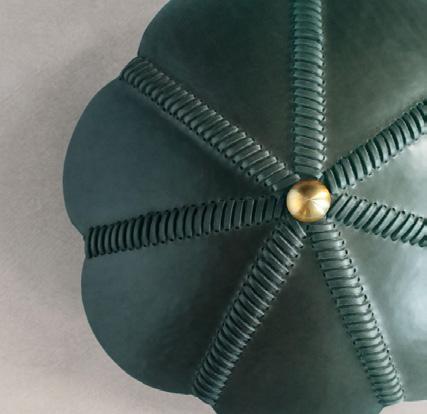
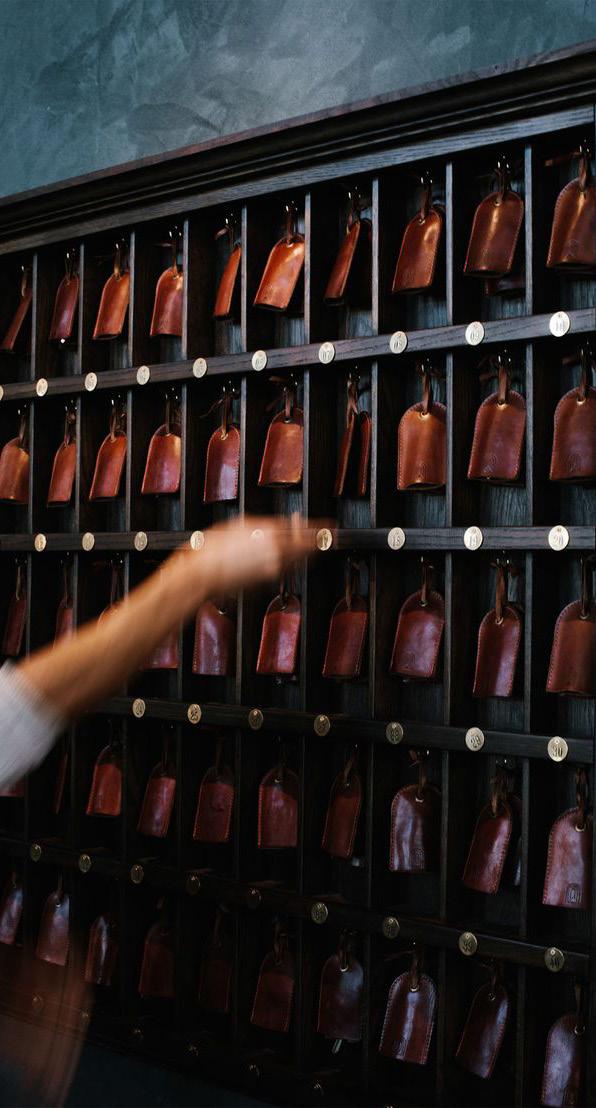
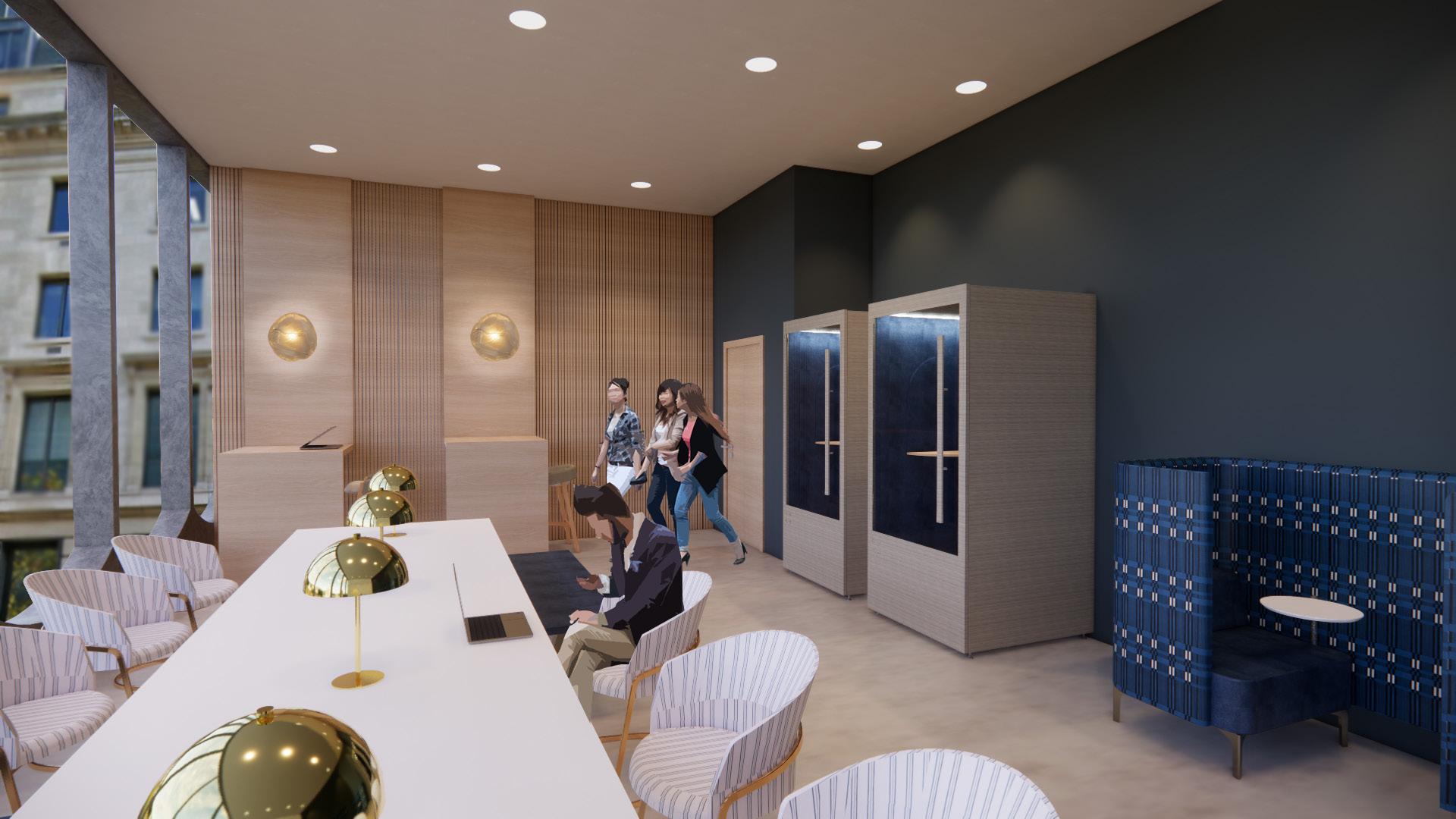
Office to support working on the go
CONNECT INN HOSTEL:
London, UK
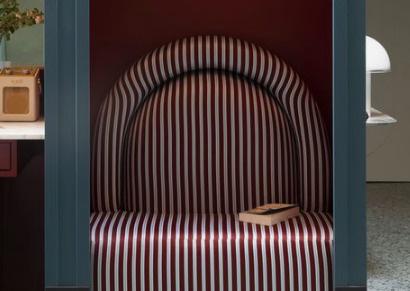
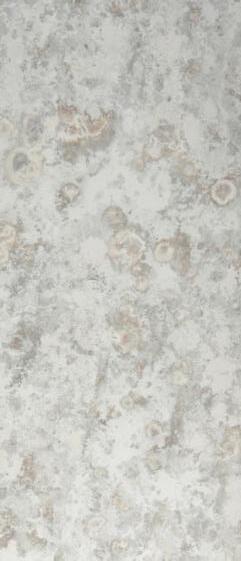
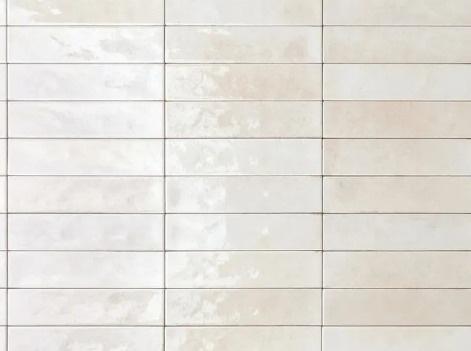
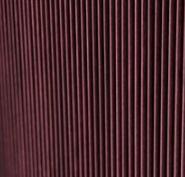
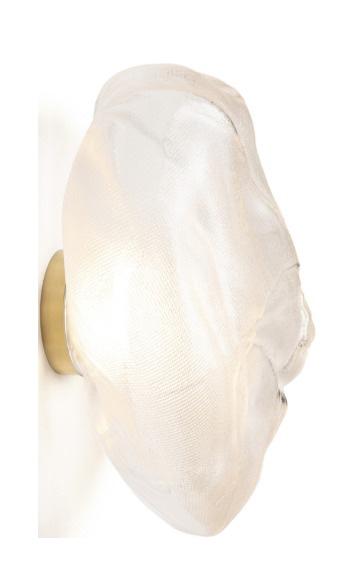






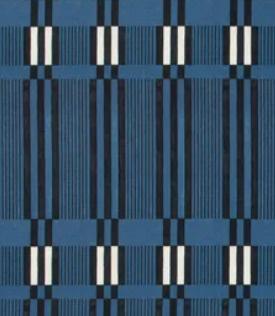

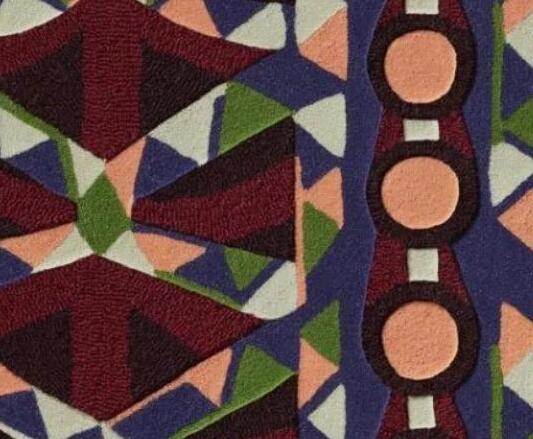
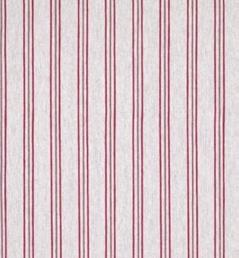
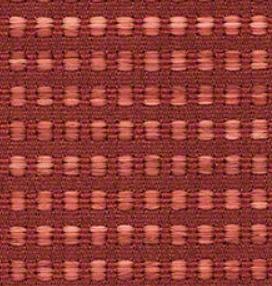


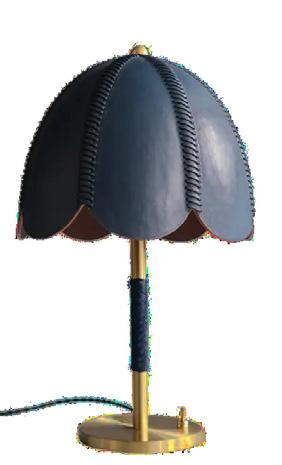
CONNECT INN HOSTEL:
London, UK










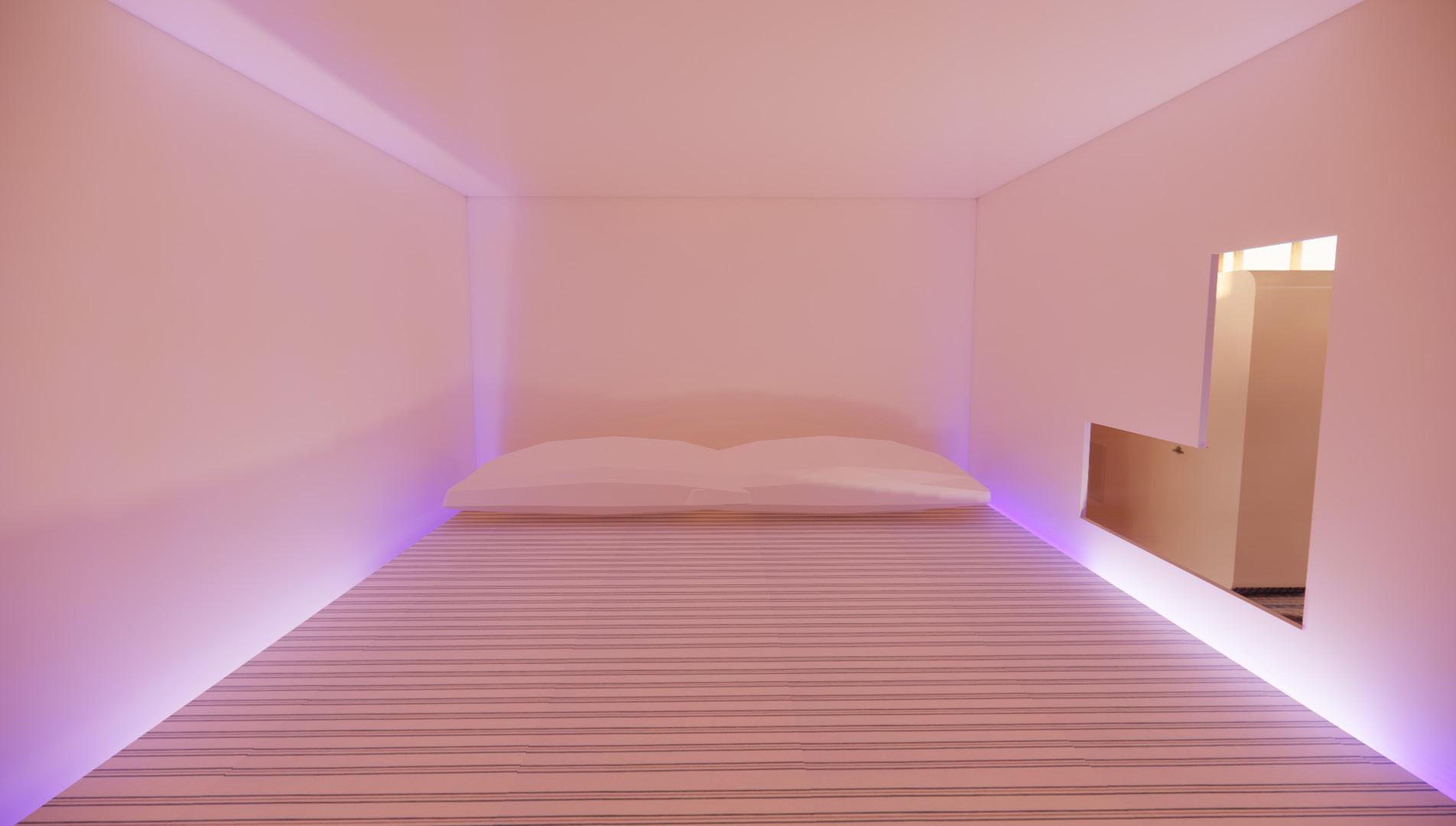
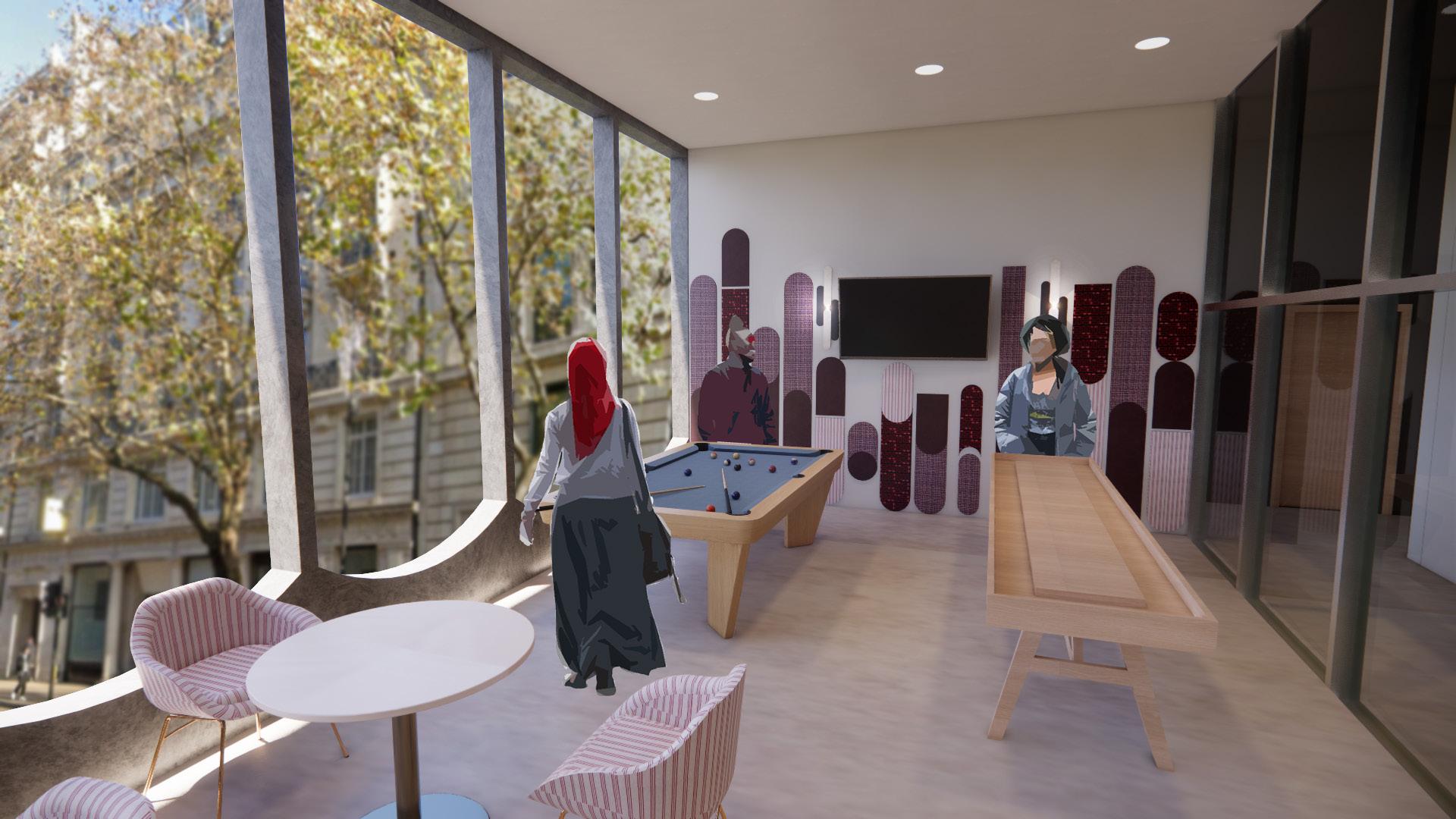
04. LA DOLCE FAR NIENTE
Florence, Italy

LA DOLCE FAR NIENTE:
Florence,
Italy
Programs Used: SketchUp, Procreate, Illustrator
Project Drivers: Relaxed, Inspired, Reflection, Aesthetics, Intimate
The restaurant name and concept meaning to slow down in Thai, brings users to a relaxed and intimate series of spaces where servers bring fresh, Thai dishes to customers. Parallel to this concept and fused onto it much like the way fusion cooking works, the Italian phrase “la dolce far niente”, meaning the sweetness of doing nothing, grounds this space with its natural wooden materials, rich colors, and dimmed lighting. Delivering captivating and interesting spaces that brings together a warm, casual, and friendly atmosphere.
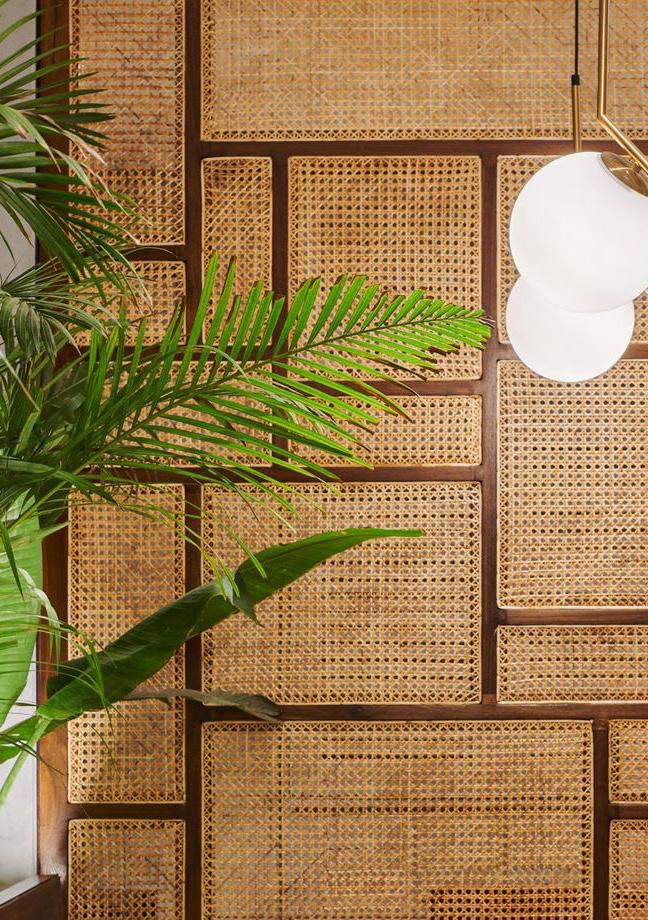
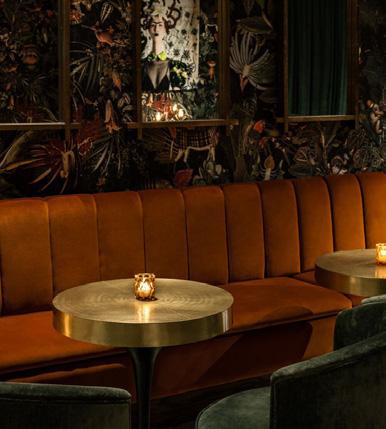


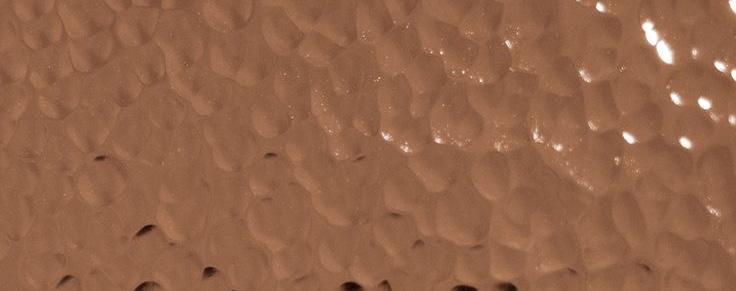

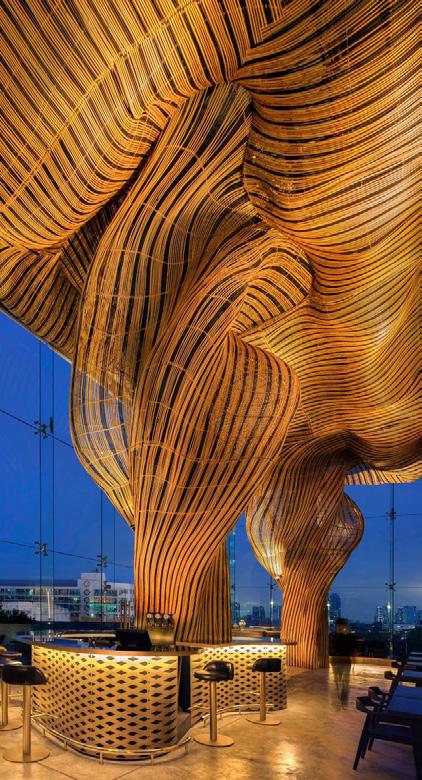

LA DOLCE FAR NIENTE:
Florence, Italy



LA DOLCE FAR NIENTE:
Florence, Italy
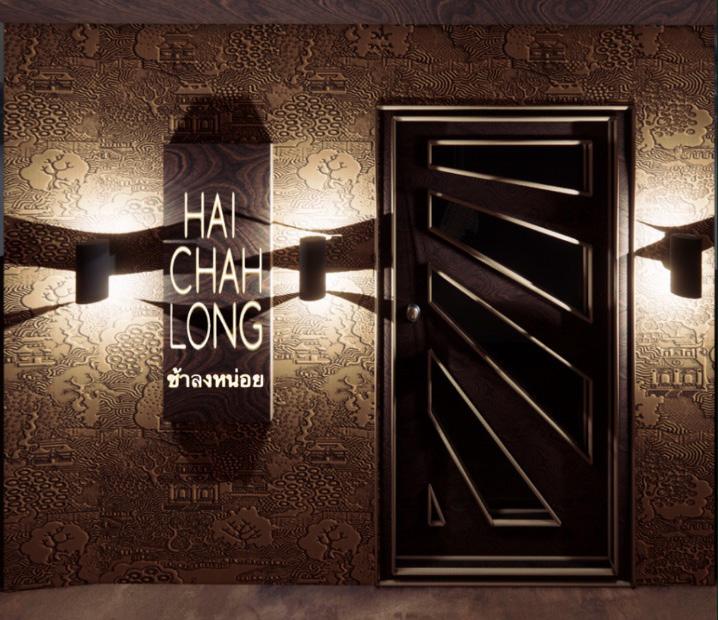
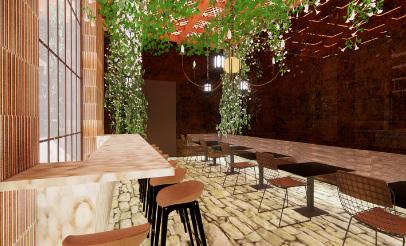

Email: Prietoregan@gmail.com
Phone: 847-977-1302
