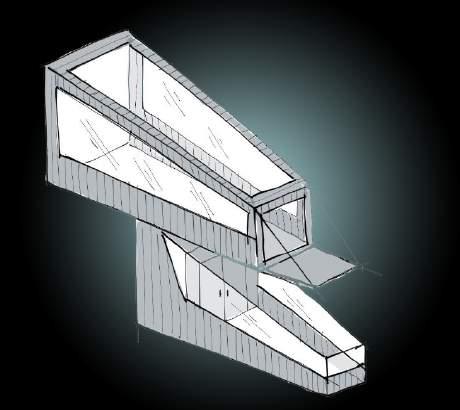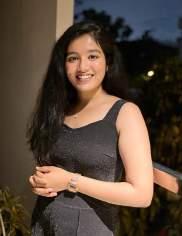
PORTFOLIO ARCHITECTURE
REETHU RAVINDRA B.ARCH

REETHU RAVINDRA

“Creating Spaces that Inspire and Transform.”


REETHU RAVINDRA B.ARCH

REETHU RAVINDRA

“Creating Spaces that Inspire and Transform.”



@reethuravindra2001@gmail.com
- 8310212908
Layout, Bangalore.
Hello, this is Reethu, I am currently seeking a position as an Junior Architect from November 2024, after completing undergraduation program of Architecture.
My design philosophy is rooted in the belief that architecture should be more than just functional structures; it should be an embodiment of human aspirations, culture, and sustainability. I approach each project as an opportunity to craft spaces that not only serve their intended purpose but also evoke emotions, inspire creativity, and positively impact the lives of those who interact with them.
I am excited to embark on a new phase of challenges and opportunities in the world of architecture with your support and guidance. I’m looking forward to push my abilities, learn and gain more insights into this vast field.
• 2019-2024 (Bachelor’s Degree) Dayananda Sagar of Architecture Bangalore, Karnataka.
• 2017-2019 (Pre-University) Christ Junior Collge Hosur Road, Bangalore.
• 2007-2017 (Schooling) Christ School S.G. Palya, Bangalore.
• Freelance (June 2024 - Oct 2024)
• Architectural Intern at Ecumene Habitat(Jan 2024May 2024)
SOFTWARE

• IGBC Green Design Competition 15th Edition - 2021
• NASA - GSEN Trophy 2021-22 (Re-Wild)
• Photoshop Masterclass by Urban Design Lab
• Documentation of an Existing building
• Meta Architecture Lecture by Ar.Dyan Belliapa
• Making Architecture online course from IE School of Architecture, Madrid, Spain.








PERSONAL
• Communication
• Team Work
• Problem Solving







Co-Founder of Clothing Brand - SILA AME Instagram Id - @sila_bangalore
• English
• Kannada
• Hindi
• Telugu





C O N T E N T S


03 04 05 06 07
CAMPUS DESIGN RESIDENTIAL INTERIOR DESIGN WORKING DRAWING
MISCELLANEOUS





Through my internship experience I got to learn into the working of an architectural firm - the progression of work and interacting with people. I got to work on working drawings, concept plans, 3D modelling, rendering and presentations.
“Architecture is a social art, and the building has to have social significance.”Moshe Safdie



1. CNC cut
and drafting. 2. Labelling and dimensioning the drawing for construction purpose.
Ecumene Habitat Solutions Pvt. Ltd., 4th Floor, Bhagyalakshmi Square, 17/N, 18th Cross, Sec. 3, HSR Layout Bangalore - 102. Ph : 080 25721555 INSTITUTION


















SHEET TITLE:

INTERN’S SCOPE OF WORK & CONTRIBUTION :
1. Drafting and Detailing the toilet drawings.
2. Wall and Tile marking layout.
3. Labelling and dimensioning the drawing for construction purpose.
FIRM DETAILS:
AUTHORIZED SIGNATURE : SEAL
Ecumene Habitat Solutions Pvt. Ltd., 4th Floor, Bhagyalakshmi Square, 17/N, 18th Cross, Sec. 3, HSR Layout Bangalore - 102. Ph : 080 25721555 INSTITUTION SEAL: INTERN'S INFORMATION: NAME : REETHU RAVINDRA, USN: 1DC19AT068 SEM: X
SHEET TITLE:
VHPL - SECOND AND THIRD FLOOR TOILET DETAIL
INTERN’S SCOPE OF WORK & CONTRIBUTION :
1. Drafting and Detailing the toilet drawings.
2. Wall and Tile marking layout.
3. Labelling and dimensioning the drawing for construction purpose.

FIRM DETAILS:
Ecumene Habitat Solutions Pvt. Ltd., 4th Floor, Bhagyalakshmi Square, 17/N, 18th Cross, Sec. 3, HSR Layout Bangalore - 102. Ph : 080 25721555
AUTHORIZED SIGNATURE : SEAL
INTERN'S INFORMATION: NAME : REETHU RAVINDRA, USN: 1DC19AT068 SEM: X
INSTITUTION SEAL:






The project brief was to create a space that focuses on LIVE, WORK and PLAY.
It is silk tourism based project located in Ramanagara, to boost it’s economy and can act as an emerging satellite town of Bengaluru. The project is a blend of two sites. The first site is a commercial hub supporting the economy of the town whereas site two is a housing community for the workers of site one and the immediate residents.
The site two is surrounded by agricultural lands and cottage industries dealing with silk.
Location - Ramanagara, Karnataka
Site area - 6 Acres Semester - 7th sem
Category - Tourism Estate
“Architecture is a social art, and the building has to have social significance.”Moshe Safdie

NODES

PATHWAY

VALLEY POINT OF THE SITE IS THE MAJOR STARTING POINT OF MASSING. IT IS MAIN CENTRAL POINT OF ATTRACTION WHERE ALL THE ACTIVITIES HAPPEN IT IS THEN SURROUNDED BY LIVE SPACES LIKE THE QUARTERS, HOSTEL, LODGE AND COTTAGE INDUSTRIES.
SURFACES - LIVE (LODGE, HOSTEL, QUARTERS, COTTAGE INDUSTRIES AND COMMUNITY CENTRE
NODES - PLAY (AMPHITHEATRE, VIEWING DECK, RESTAURANT
PATHWAYS - BRIDGE BETWEEN THE LIVE AND PLAY SPACES
ALL THESE THREE LAYERS ARE SUPERIMPOSED WHERE THE NODES CONNECT THE LIVE SPACES WITH THE PLAY SPACES.
SURFACES











The project brief was to design a educational campus for school of design. The objective of this project is to design and create a modern and innovative campus that fosters creativity, learning, and collaboration.
The campus should provide an inspiring and functional environment for students, faculty, and staff in the field of design.
Location - Jnana Bharthi, Bangalore University
Site area - 8 Acres
Semester - 6th sem
Category - Campus Design
“Architecture is the thoughtful making of space.” - Louis Kahn







THE AXIS IS A PHYSICAL OR VISUAL LINE THAT DEFINES THE PLACEMENT AND ORIENTATION OF A STRUCTURE. SEVERAL AXES DEFINE THE ARRANGEMENT OF THE BLOCKS. THE AXIS IS NOT CENTERED. THE BLOCKS ARE PLACED ALONG BOTH PRIMARY AND SECONDARY AXIS.
THE BUILDINGS ARE PLACED ALONG BOTH PRIMARY AND SECONDARY AXIS. THE ANGLE OF THE AXIS IS TAKEN IN SUCH A WAY THAT THE WIND FROM NORTH WEST DIRECTION IS PERPENDICULAR TO IT WHICH DIVIATES IN DIFFERENT DIRECTION
PRIMARY AXIS
SECONDARY AXIS



1 - EXHIBITION HALL
2 - AMPHITHEATRE
3 - RECEPTION AND FACULTY
4 - AUDITORIUM
5 - LIBRARY
6 - MASTER’S DEGREE BLOCK
7 - LECTURE ROOMS
8 - WORKSHOPS
9 - PLAZA
10 - STUDIOS
11 - CAFETERIA
12 - OUTDOOR SEATING AREA
13 - TOILET
14 - GROUND







The project brief was to design a home for family of six members consisiting a old couple, son, daughter-in-law and two grandchildren.
The site was located in Melkote, a small town in Karnataka, known for it’s historical and cultural significance, particularly in the context of Hinduism and temples.
Location - Melkote, Karnataka
Site area - 440 sqm (17m x 26m)
Semester - 2nd sem
Category - Residential Design
3D Modelling Software - Revit Rendering - Revit
“The house is a vessel of the spirit; the home is a vessel of the soul.”Tadao Ando




NORTH ELEVATION

FRONT ELEVATION

SOUTH ELEVATION









The project brief was to design a lobby for a 5-star hotel with various fuctions .
The spaces is to be designed based on selected theme with an entrance, ceiling and furniture.
Location - 5 Star Hotel Lobby
Site area - 768 sqm (24m x 32m x 7m)
Semester - 7th sem
Category - Interior Design




























