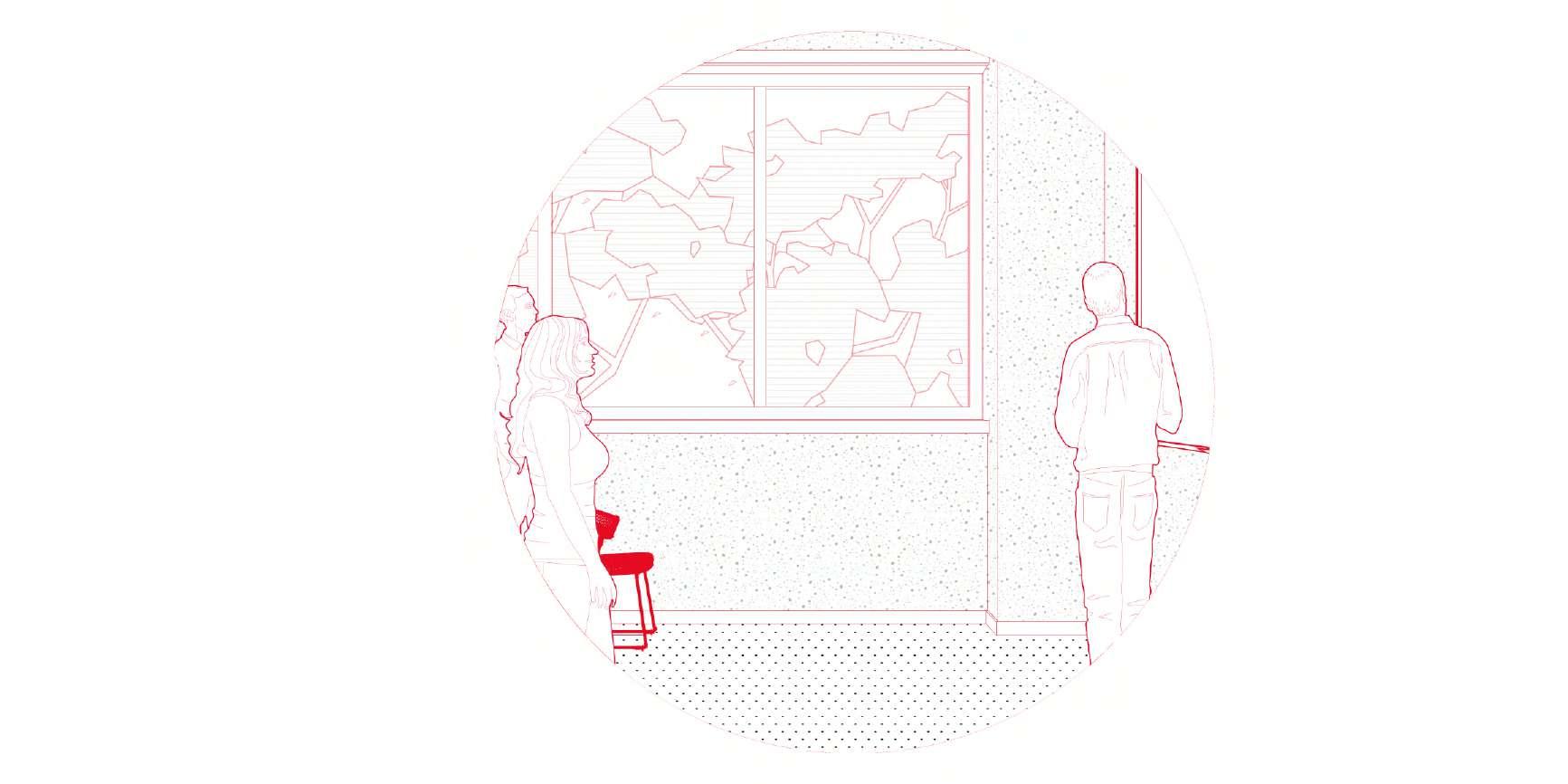PORTFOLIO
Academic Selected Works


B.Arch 2024 Selected Works
Reese Huerta

Academic Selected Works


B.Arch 2024 Selected Works
Reese Huerta
University of Oklahoma
B. Arch 2021-Present Institution GPA: 3.37
Moore Norman Technology Center
Computer Aided Design and Draft 2019-2021.
Southmoore Highschool High School Diploma 2017-2021.

Modeling Software:
Autocad (Certified Autodesk License 2021-24)
Revit
Sketchup
Rhino 8
Visualization:
Enscape
Twinmotion
Presentation/Post:
Illustrator
Lightroom
Photoshop
Canva
Tom Love Innovation Hub
Fabrication Laboratoy Employee
Utilized numerous CAD softwares to help fabricate projects both within and outside OU. Expertise in CNC Machining, 3D Printing, and laser cutting technology. 2023-Present
Moore Norman Technology Center
Computer Aided Design and Draft
Began my architectural journey by learning the fundamentals of CAD programs and introduction in design. Used programs such as Revit and Autocad daily.
Drawing Photography
Traveling
Graphic Design
Fabrication
Cinema
History Technology
Email: Reese.J.Huerta-1@ou.edu
Phone Number: (405)-339-2878
LinkedIn: linkedin/in/reesehuerta Instagram: @reeseshuerta

This design concept is thoughtfully integrated with Lake Thunderbirdʼs natural features while creating a close dialogue between the built environment and the surrounding landscape. The layout is organized along a central, linear axis that serves as the primary circulation route, connecting key programmatic elements and offering views of the lake's Little Axe area—one of the most frequented areas during the warmer months.
The site is primarily organized on a singular axis. This axis is facing the direction of the Little Axe Area. Little Axe is one of the more populated areas with several camping grounds and docks in the area. The design also indirectly faces the Lake Thunderbird State Dam.
The site also invites secondary axis, these serve as the siteʼs intervention on the design. These axis primarily serve as the areas in which the site drains itself in between forms.
These axis are intended to bound and create the forms in which the design takes place. Each of which serving their own purpose.
The central axis is designed to facilitate accessibility through a series of ramps and stairs, providing a dynamic connection between the various functional zones. These elements connect the main areas of the site, such as the reception, café, and boathouse, culminating in a continuous ramp that extends into the water. This feature serves as a practical means of circulation but also fosters a deeper interaction with the site's fluctuating water levels, enhancing the visitor experience of the lake environment. The ramp is a primary access point for outdoor traversal, allowing users to engage with the site intimately.
The siteʼs perpendicular axes, which intersect the central path, are strategically designed to support the siteʼs drainage goals, serving as a bioswale for mitigating runoff and filtering pollutants before reaching the reservoir. These natural swale pathways are woven into the design to complement the proposed design, taking advantage of the existing slope to enhance water management while ensuring the health of the
Location: Norman, Oklahoma
This project tackled numerous issues for the J.D McCarty Center, a rehabilitative organization that focuses on disabled children from birth to age 21. This particular case encapsulates facilitating an area where their summer camp can have an active space that primarily focuses on horseback riding. This space includes numerous stables, riding area and accessible indoor areas for the children to enjoy.
This design stays timid to follow the already preexisting cabins on site. Staying with a traditional barn that allows for shading on the riding area but also the spectator areas. The area is intended to be mixed use, while primarily allowing for accommodation between campers and instructors.





Location: Main Street, Norman, OK
This project focuses on utilizing an already dense urban environment to further create a space in which all can benefit from. The main features of this project was itʼs attention on studying several types of urban farming. This is in affect utlizing Norman, Oklahomaʼs progressive culture towards untraditional norms to create a space that all are welcome to learn and enjoy.
This project is located on one of the busiest streets, (main street) where it is common for several events, concerts and activity to exist. The project is designed with an inviting layout to provide a cafe, while also creating space where events and learning can coexist. Primarily named due to itʼs design pointing northward, The Arrow is in inviting space on one of the busiest streets within Norman, Oklahoma.





FIRST FLOOR FLOORPLAN 1/16”=1ʼ
KEY
1. RETAIL SPACE 2. CAFE
3. KITCHEN 4. WATER TANK
5. CLASS RECEPTION
6. GALLERY/CLASS
7. EVENT
8. STORAGE
9. RESEARCH
10. MEETING ROOM
11. CLOSET
12. WATER TANK
SECOND FLOOR FLOORPLAN 1/16”=1ʼ
KEY
1. WASH AREA
2. GREEN HOUSE
3. VIEWING AREA
4. DEMO SPACE
5. WASH AREA
6. HYDROPNICS
7. NUTRIENT ROOM
Isometric Render

Diagramming within this project allowed for the ability to explain several aspects pertaining to the function. Each showcase a seperate type of growing method used on site. Hydroponics was the primary form of farming within this site as it provides the maximum amount of production. The other methods allow for additional learning opportunites.

The prexisting plot has a alley way that runs parallel to the site. Utilizing this area can be a benefit for events as numerous types of vehicles can use the space for seperate reasons. Additionally, the layout of the buildings create this seperation from the street to seclude it from exterior activity, while peaking interest. The central area and outdoor growing area provide spaces where events can easily take place.





