IMMERSIVE THEATRE/ WEDDING DESIGN/ DESIGN EXHIBITION/ INSTALLATION/ 2024
PORTFOLIO.

PORTFOLIO.
The last project of my postgraduate study is an immersive theatre with the theme of Oscar Wilde's play Salome, in the style derived from the illustrations made for the play by Beardsley. The project aimed to explore the differences in media use between immersive theatre and traditional theatre and demonstrate my understanding of immersive theatre through space design.
This project concludes that immersive theatre focuses more on the involvement of all senses. In addition to sight and sound, the senses of touch, smell and taste also play an important role. These elements work together to give audiences a more personal and intimate theatrical experience.
There are six parts: project information, form: immersive theatre, style: Beardsley, theme: Salome, design process, and experience.
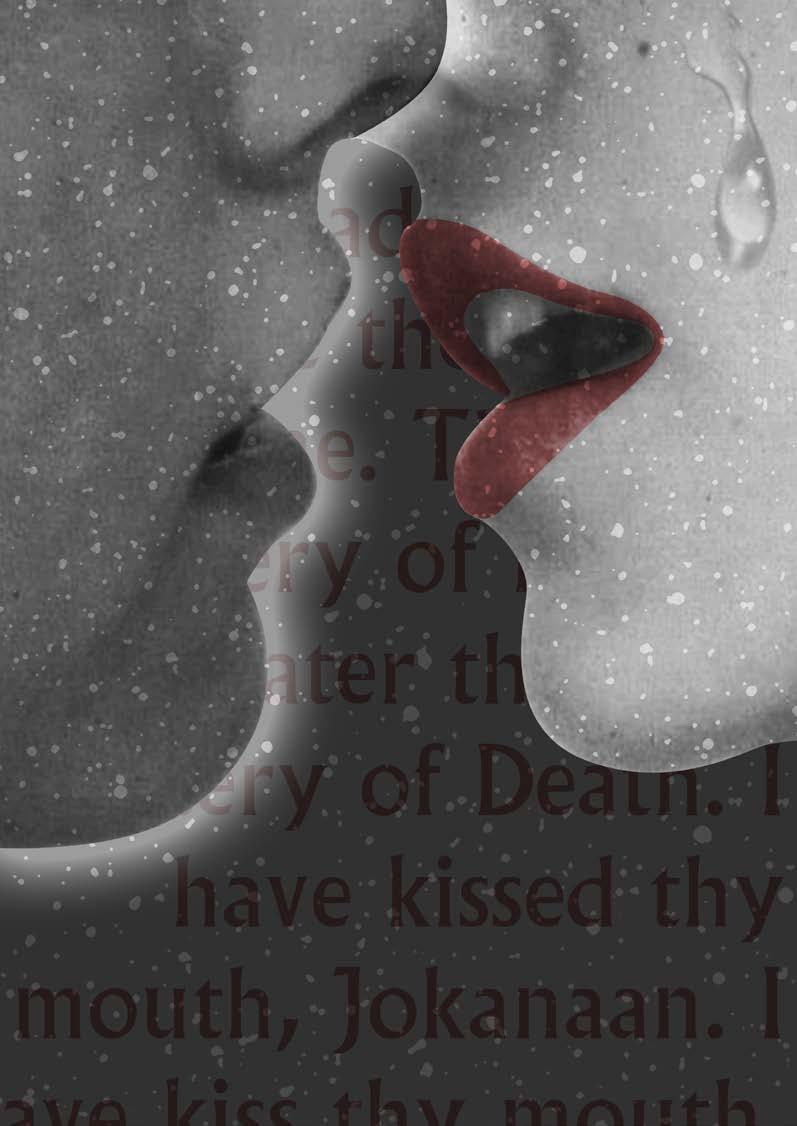
Case studies between traditional and immersive plays: Sleep No More/the Burnt City/ Elizabeth/ Phantom of the Opera
Seeing:
-Both audiences and actors need to move around during the performance. Because different scenes exist at the same time and each character can have his/her own complete story.
-Every object placed by the designer has a reason behind, audiences have a chance to explore.
-Audiences may see more clearly in immersive theatres. The fourth wall was broken, and the designer has no requirement for the distance between the audiences and the actors.
Hearing:
-Audiences can still hear background music and actors' lines. But because the actors don't wear microphones, their voices are not very loud.
-The music of musicals is played by an orchestra, while immersive theatres usually play music recorded in advance.
Feeling:
-Audiences can feel the different texture and atmosphere in the space
-Interactions with performers
Smelling +Tasting :
-There are rooms like bars, candy shops and apothecary where audiences can taste some food or drink and smell different scents.




Style: Aubrey Beardsley
Image analysis of illustrations created for Salome by Beardsley








To figure out what forms Beardsley's style, use red color to mark elements and patterns that being used repeatedly and objects that can be replicate in space design(such as furnitures and plants). From these 13 illustrations, I extracted 7 recurring elements. These findings will be used in the space design to reflect the style of Beardsley.
This is Beardsley's signature. Each one is slightly different, but usually includes three quadrilaterals and three hearts.
This flower appears five times as decoration for Salome and real flower.
Beardsley used this connectedcircle pattern a lot. It is decoration for characters and surrounding environment.

The furniture in the pictures has this feature: they are relatively thin, and Beardsley prefers to use straight lines and geometric figures when designing the overall shape of the object or the detailed decoration.
Rose is used in 7 drawings. It not only appears as a plant, but also a pattern on clothes.
From the layout analysis, I can know that the banquet hall and cistern are close to the garden. In most versions of Salome, the banquet hall is above the garden and the cistern is under the garden. Therefore, I decide to follow this convention.
Salome's room and Herod's collection room are private space for the royal family; therefore, I place them above the public space. Moreover, considering characters' routes, this layout is more reasonable.


This story is about desire, love and destroy.
One night, Salome left the banquet hall and was attracted by the sound down from the cistern. She was curious who's there but was told that the Tetrarch forbade anyone to approach. Salome seduced and finally persuaded soldier Narraboth to open the cistern for her. She fell in love with Jokanaan at the first sight. She wanted to touch him and kiss him, but Jokanaan refused her, accursed her and went back to the cistern.
Herod went out to the garden with Herodias and guests. He kept looking at Salome and asked her to dance for him. If she dances, he would give anything she wants even half of his kingdom.
Salome danced for Herod. He was hilarious and asked Salome what she wants. Salome asked for Jokanaan's head. It scared everyone. Herod begged Salome to change her mind but she insisted.
Herod gave in. Salome got the head in a silver shield. She kissed Jokanaan. Herod was terrified and asked soldiers to kill her.

The wall inside the prison is covered with words carved by Jochanaan with a stone knife. They are all his thoughts. In my version of Salome, Jochanaan is a complicated character. He is devout, but it does not mean that he never feels struggling or confused: the marriage of Herodias and Herod is unethical, but what about Salome? She is innocent in this unacceptable relationship. Should she also be blamed?
The audience can understand the role of the Jochanaan through the inscriptions on the stone wall.

As Jochanaan walks around and carves on the stone wall, the sand on the ground will be mixed, which shows his complicated mind, his confusion and struggle. There are black and white sands on the ground of the cistern. At the beginning of the performance, these two kinds of sand are stacked on two sides.
From the text analysis, I know that the moon can be seen in the garden. From the illustrations, there are roses wrapped around the fence and trees trimmed into geometric shapes.
I will use iron wire to replicate the branches of flowers, and use fake flowers to replace real flowers to highlight the grim and terrifying feeling. Besides, I use ring lamps attached to the columns to provide lighting in this space. Each column has two ring lamps with different heights.
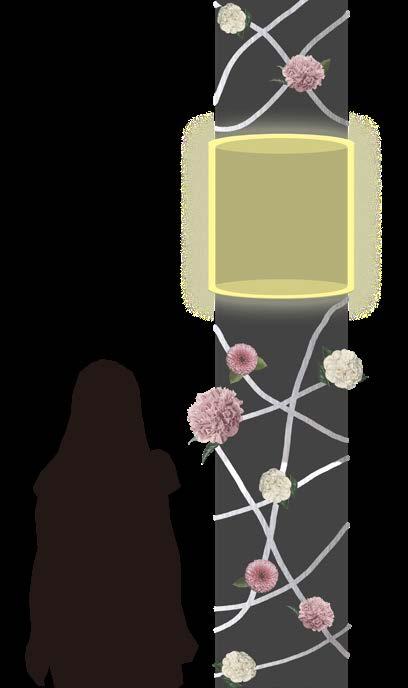

The moon is the most important metaphor in this story. I try to visualize it on the ground and make changes in shape and brightness. There are two circular light bands around the circular inclined stage, which will light up when a character is dead(Narraboth and Jochanaan). The expansion of the moon also represents the spread of death.
Black White Mixed Before Narraboth killed himself When Narraboth killed himself, the first lamp illuminated When Salome kissed Jochanaan's mouth, the second lamp illuminatedHerod's chair is placed in the middle of the chair. The maps show Macharus, the location of Herod's palace, and some important cities around it. The map carpet represents his control over the kingdom and his ambition.
Among the illustrations of Salome, three of them depict the Salome's room. I extracted the window, dressing table, chairs, shelves and sofa showing in the illustrations. I make these furnitures in three-dimensional.

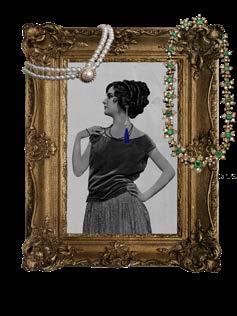

At the center of the room, there is a rectangular carpet with maps across the whole space. One end reaches a portrait of Salome's father, and the other end is on the wall, opposite to the portrait. The chair in the middle of the carpet cuts off the connection between the kingdom and Salome's father, which also implies that Herod killed him.

A huge red slip dress is hanging on the wall of Salome's room. The dress is so large that it became a carpet under the sofa placed int he middle of the room. In this space, audiences can find a family photo of young Salome and her parents. She was wearing a similar red slip dress. This dress were supposed to be a witness of valuable childhood memory is now being used as carpets.

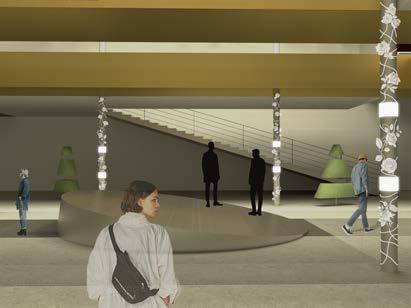



The final outcome is shown by an audience's experience in the immersive theatre. This is the first time for Amy, the audience to have this new journey.
Amy saw some performers in the garden and decided to go upstair to find Salome. Luckily, she found Salome in her bedroom with some maids. The princess asked her to follow and led her to the banquet hall. Following Salome, Amy saw the dark cistern and Jochanaan. Later, Amy went back to the second floor and explored another room. It is Herod's collection room, dim but full of portraits and jewels. Suddenly, Amy noticed the garden got dark. "There mut be something important happening." she thought. Therefore, she went back to the garden. All the audiences gathered in this space. Amy saw the dreamlike ending of this show.
This audience experience can not only show the space design, but also the main difference with traditional theatre: an audience got her own version of the story by exploring the space freely and interacting with different characters.

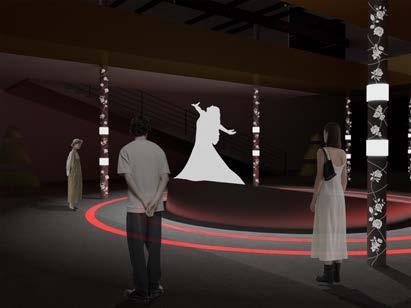
This is a Nanyang-style wedding. The couple prefers natural materials, and the groom comes from Singapore. Therefore, I chose bamboo to represent the bride and Nanyang window decorations to represent the groom. These two became the core elements of this project.
The center of the stage is a square installation that contains five small cuboids inside. Each side of the cuboid is made of different materials and patterns, including various colors of bamboo weaving, Tyvek, and cotton thread. I also added yellow bamboo stripes to break the symmetry of the overall installation and better connect the flowers on both sides.







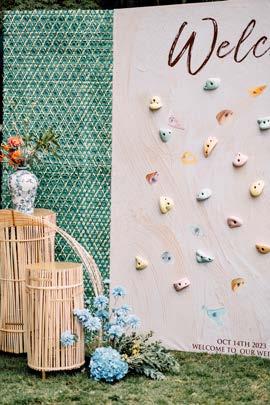

 wedding day photos design of the lawn area
wedding day photos design of the lawn area
As a parallel unit of the New Ideal Public Life Festival, the Home Design Exhibition invites 11 sustainable brands, ecological artists, and sustainable materials studios to display their work at Sun Ke Villa. Sustainable design meets the historic building, discussing the possibilities of sustainable life.
The exhibition hall is divided into four areas, each with a different color, and 5 types of display stands are designed based on the size of the exhibits.


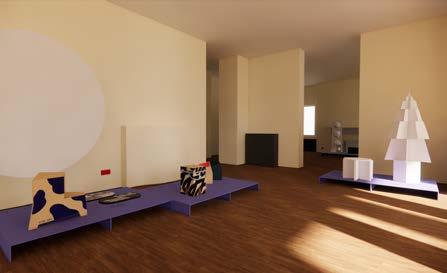

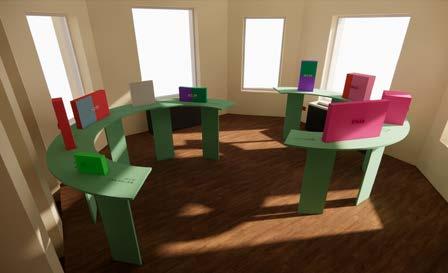 Plan: Ground Floor of Sun Ke Villa
Rendering of Exhibition Area 4
Rendering of Exhibition Area 3
Rendering of Exhibition Area 2
Rendering of Exhibition Area 1
Plan: Ground Floor of Sun Ke Villa
Rendering of Exhibition Area 4
Rendering of Exhibition Area 3
Rendering of Exhibition Area 2
Rendering of Exhibition Area 1
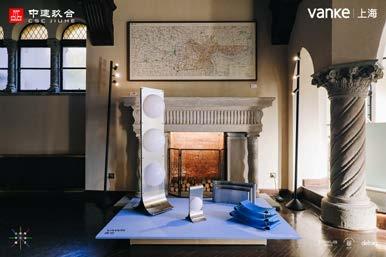
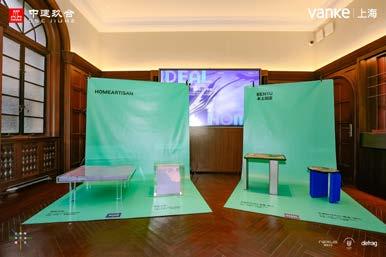
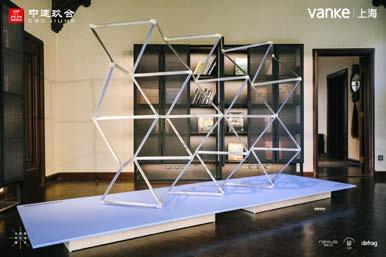




 Exhibition Photos
Exhibition Photos
This installation is the first project of my postgraduate study. The project's location was assigned by the tutor, and it required students to use faux fur.
Through the research of the allocated block, I focused on the history of the neighborhood and architectural conservation.
I tried to simulate the changes of the bricks in the building façade by different growth stages of mung bean. The wire corresponds to the contour of the bricks and acts as the structure. The faux fur covers part of the brick outline and is the base for the growth of mung beans. There is also a watering system on the back of the main structure. People can interact with the old façade by watering, picking, and observing the plants.



Site Details
The Block 22 is located in York Street and James Watt Street. It consists of three buildings now: one is BT building, which is called Alexander Bain House; other two belong to the Atlantic Squares. All of them are used as office buildings. There is a parking lot between BT building and Atlantic Squares. This block is near River Clyde and it's in the area of Broomielaw, which is famous for shipping before. Moreover, it is in the List Buildings and and Built Conservation Areas of Glasgow. An old facade of William Whiteley Warehouses is saved and became a part of the modern office building.



In Block 22, there are not many plants in this area. It seems nobody takes care of the plants, but they thrive.
Among all these plants, moss is the most attractive thing for me. In the Masterclass Sensory Mapping, I created a "Moss World" and trying to design a shelter for the growth of moss. The collage on the top left corner is the digital version of my sketch. In my imagination, moss will grow, spread and finally occupy the black area, where smelly liquid and cigarettes exist. The process is like a "Green Invasion"?
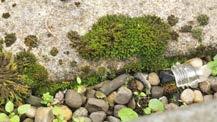
 Map of Block 22
Collage- Green Invasion
Map of Block 22
Collage- Green Invasion

What's the similarity between the old facade and fur? Although bricks are hard and fur is soft. At the beginning, they are both clean and new. As time goes by, they change. Air, wind, water and sunlight reshaped the bricks and fur. Bricks broke and became shabby, while fur is still soft but messy.
I think this facade is a reflection of time, but in a long period of time. What I want to design is also reflecting time and changes, but in a much shorter period. Because changes made by air, wind and water are not visible enough, I decide to add plants in my design. Plants are more sensitive to the environment and they can convey the sense of growing.
 Sketch-
Sketch-
It's very interesting to find that the sprouts will grow upwards if the fur is hung vertically. No matter you put it on the ground or hang it, the sprouts grow upwards. Although the roots are very weak and I can break them easily, they can grow and go through the fur with close weave and the sponge behind. But there were still some roots couldn't go through the thick fur. In the circumstances, the sprout would stop growing and wither.
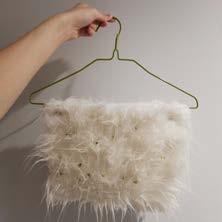
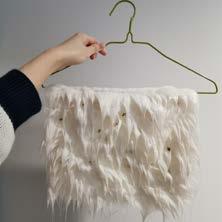




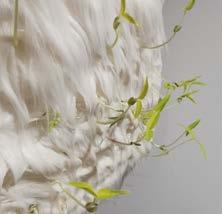
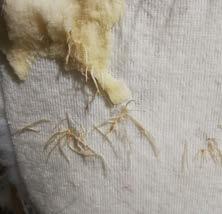


I made a water system to make sure the mung beans could get enough water. This system is made of soft pipe, thread, blu-tack and a siphon vacuum pump. Based on the shape of each fur, I designed different routes to water the beans. There are small holes on the pipe for water to flow out. The pipes behind the wire are relatively thin to make them invisible. The siphon vacuum pump is connect to a bucket full of water. People can squeeze it to make the water flow through the whole system. The remaining water will go back to the bucket for circulation next time.
In my final design, the installation will hang on the old facade with the water system behind it. The mung beans on each piece of fur may be in different growing stages. People can touch the fur or sprouts, squeeze the pump to water the beans, or even pick sprouts to eat.
It is a temporary installation. When all the mung beans withered, it is the end of the installation's life.
