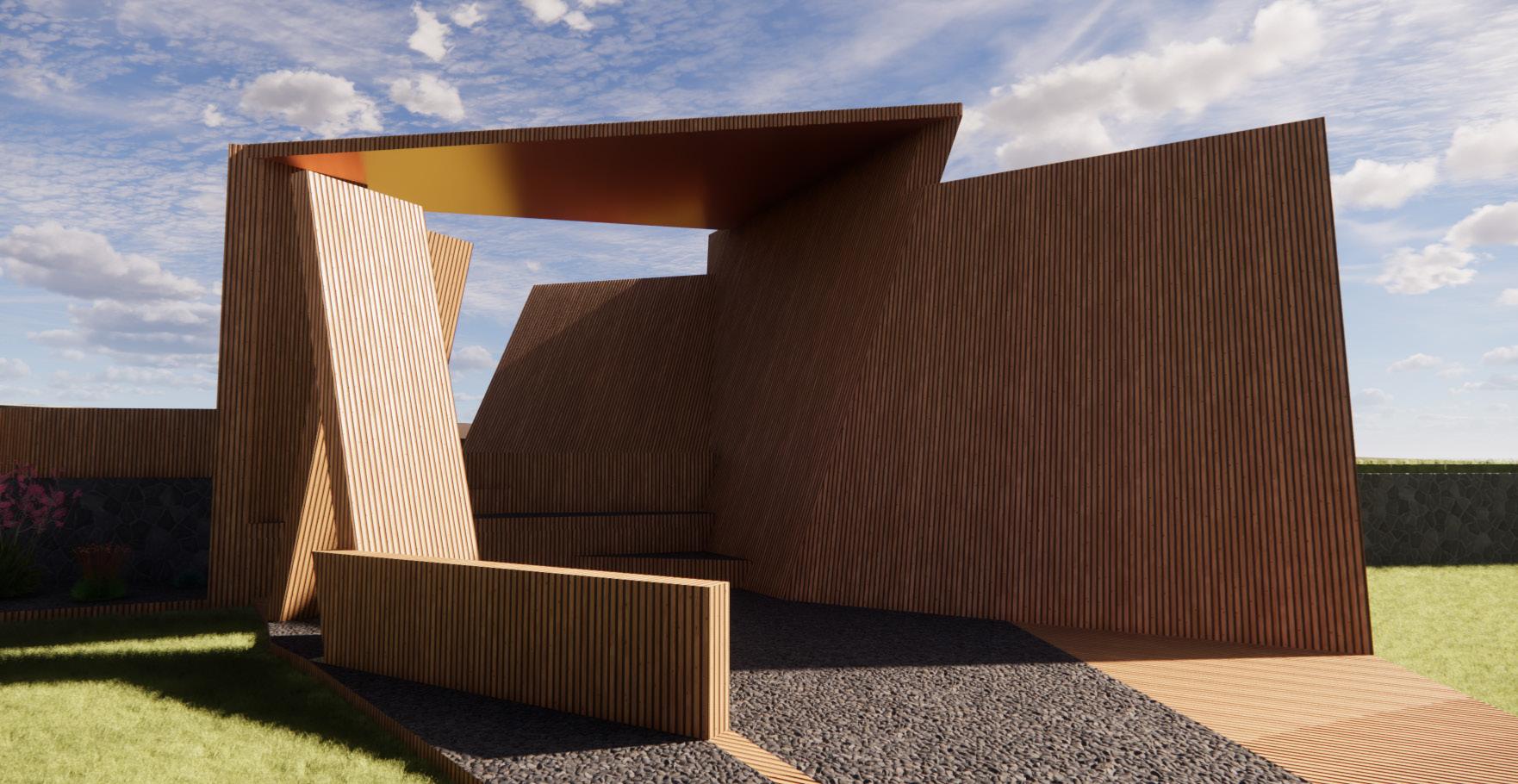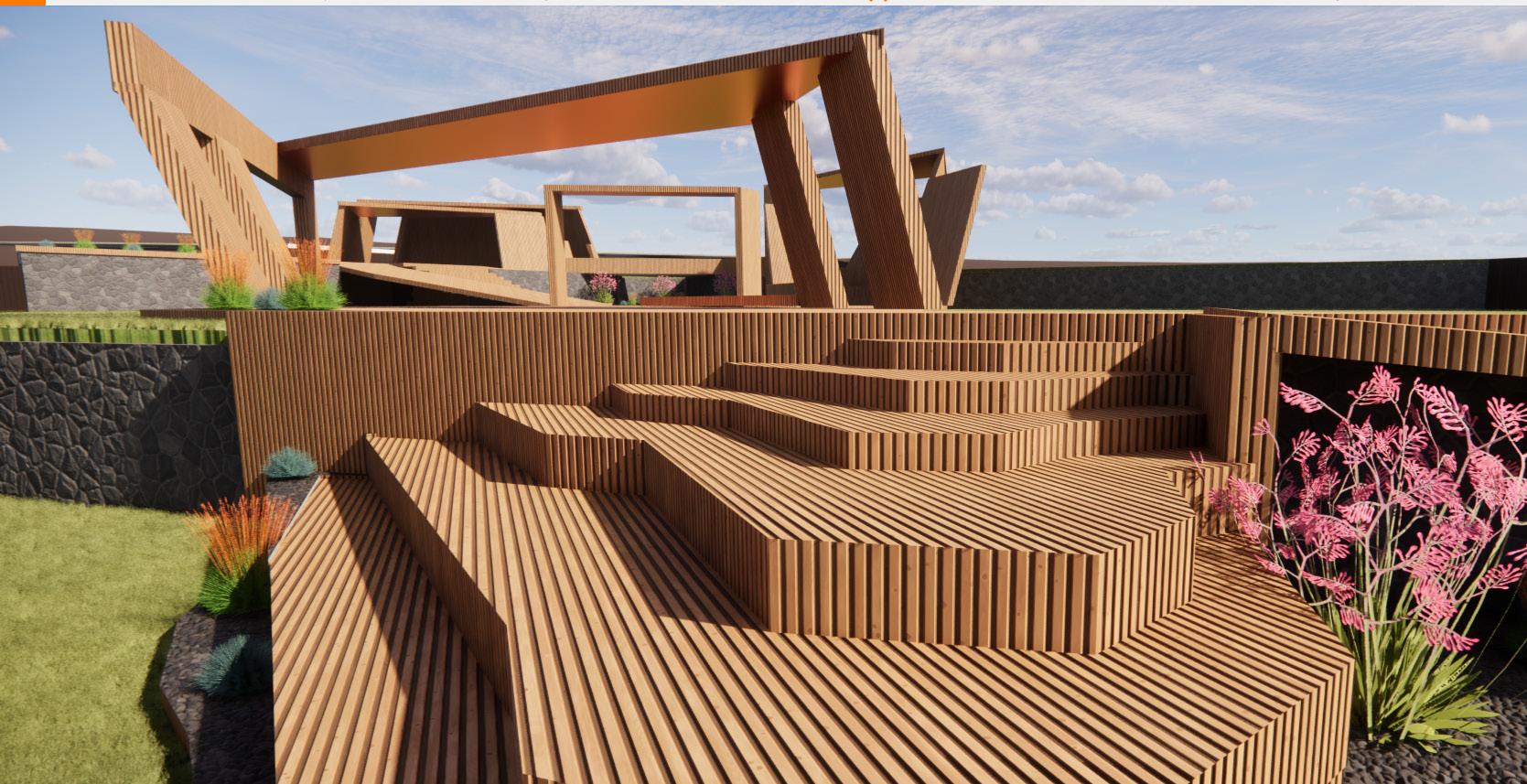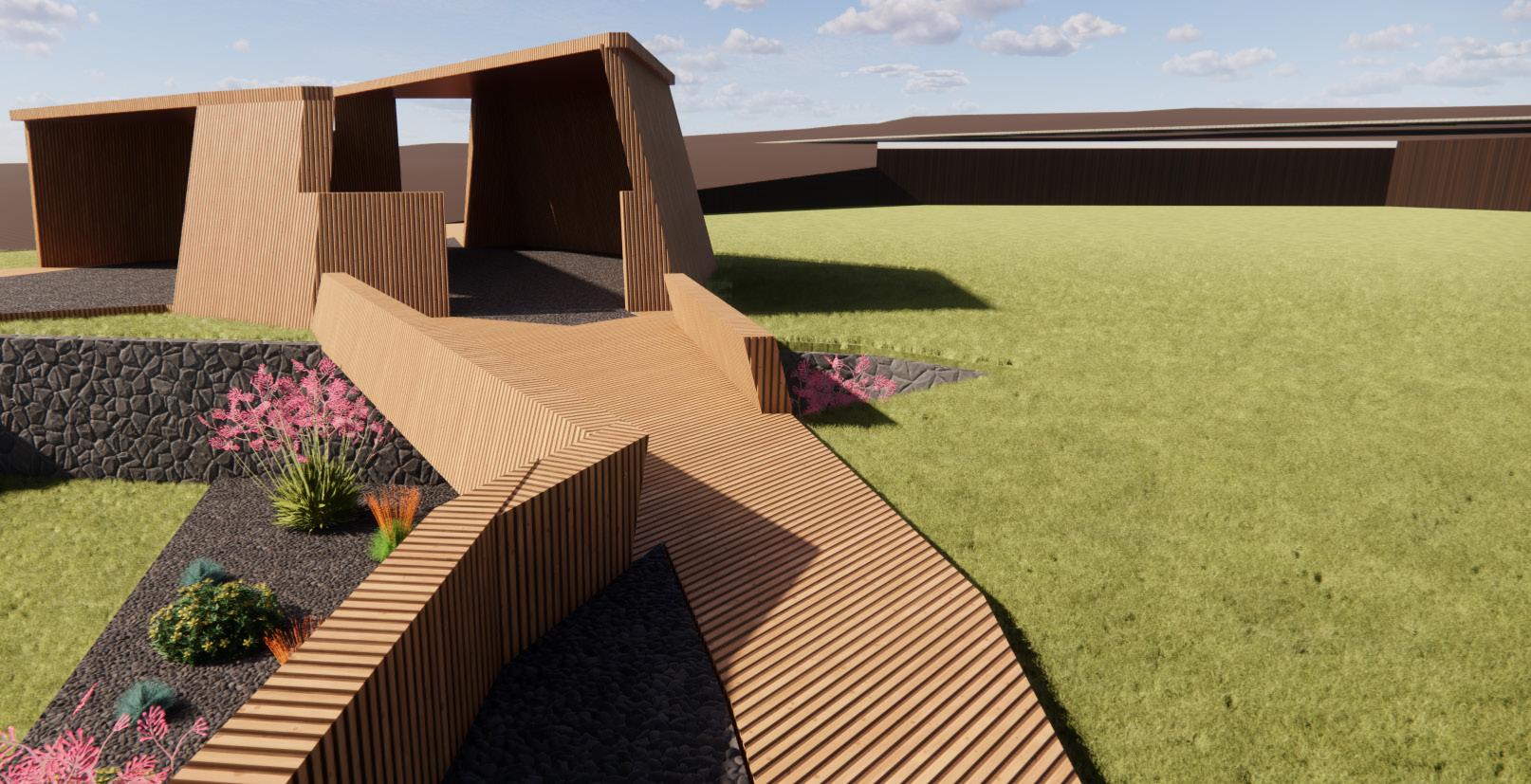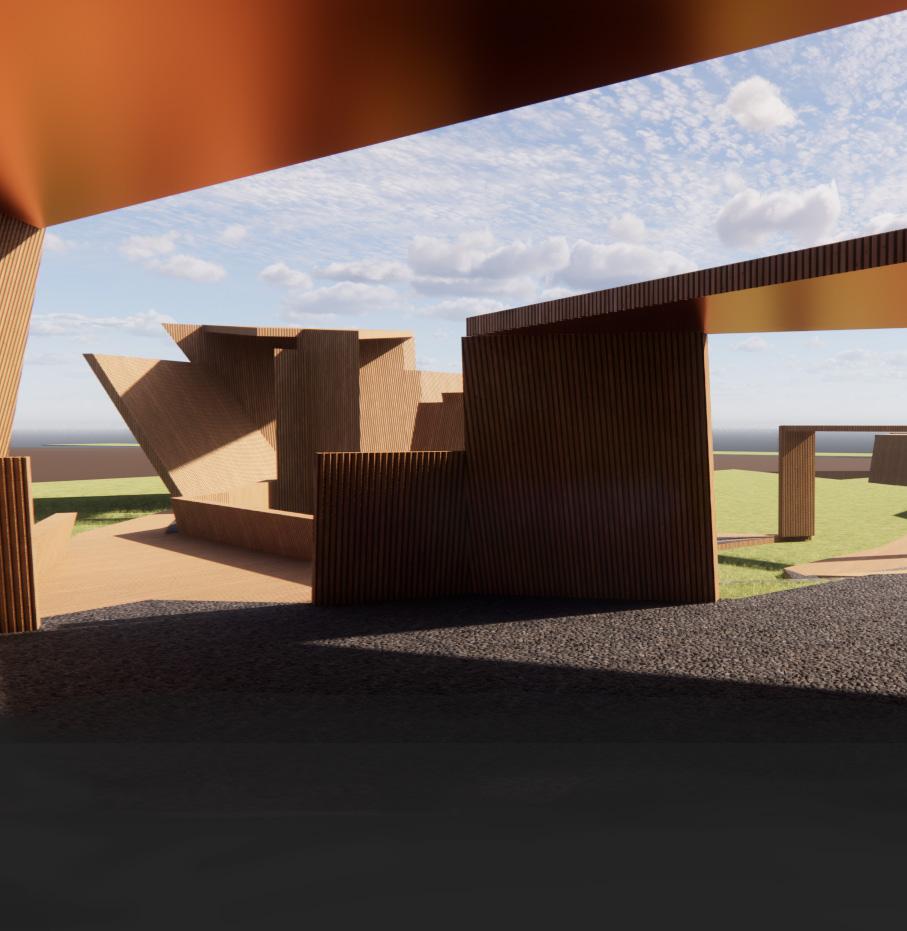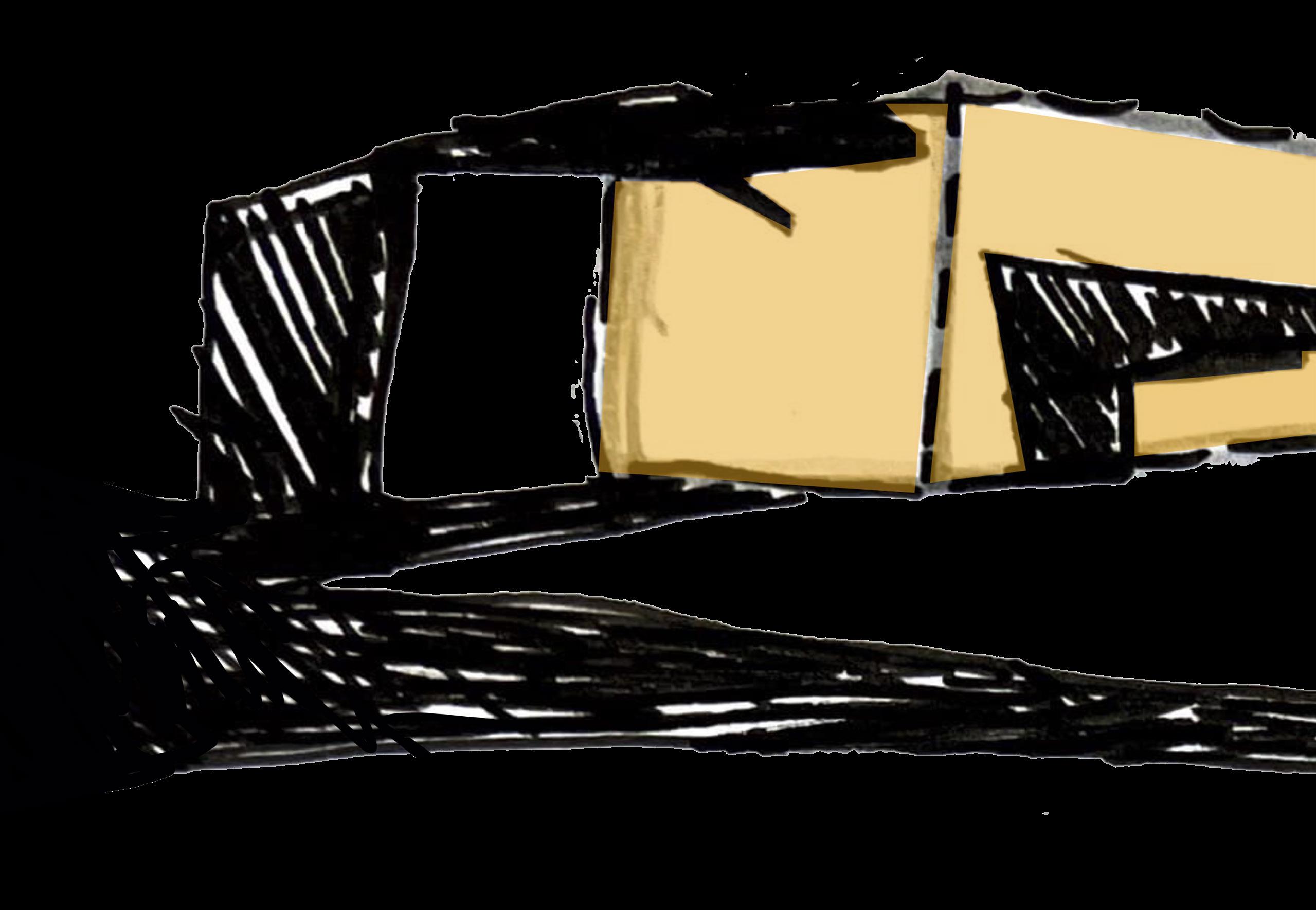
1 minute read
RIBBON
ARCH 209 Spring Semester 2023
The preliminary exploration to the Promenade, this structure is an outdoor space on KU campus for public and student interaction.
Advertisement
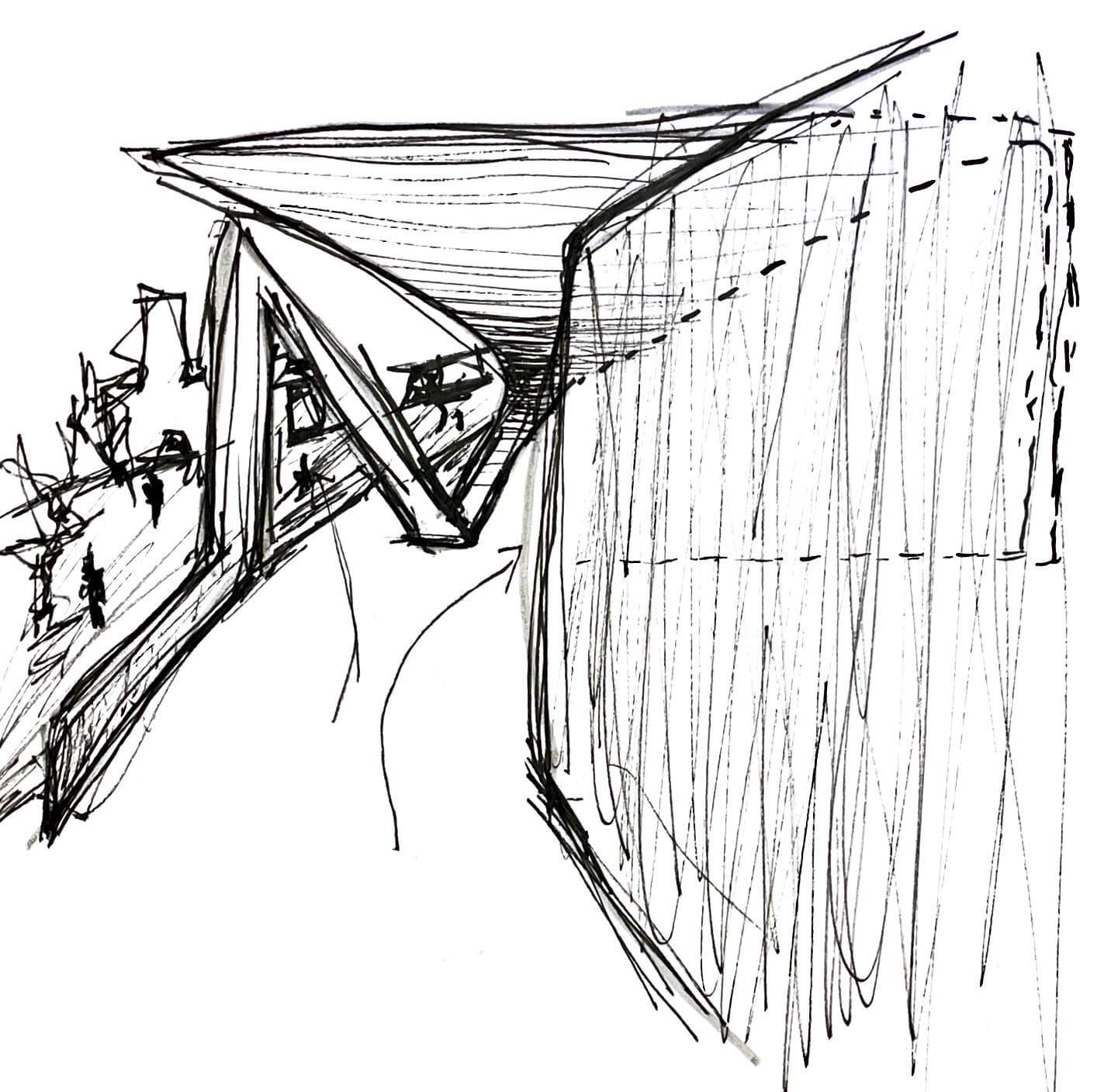
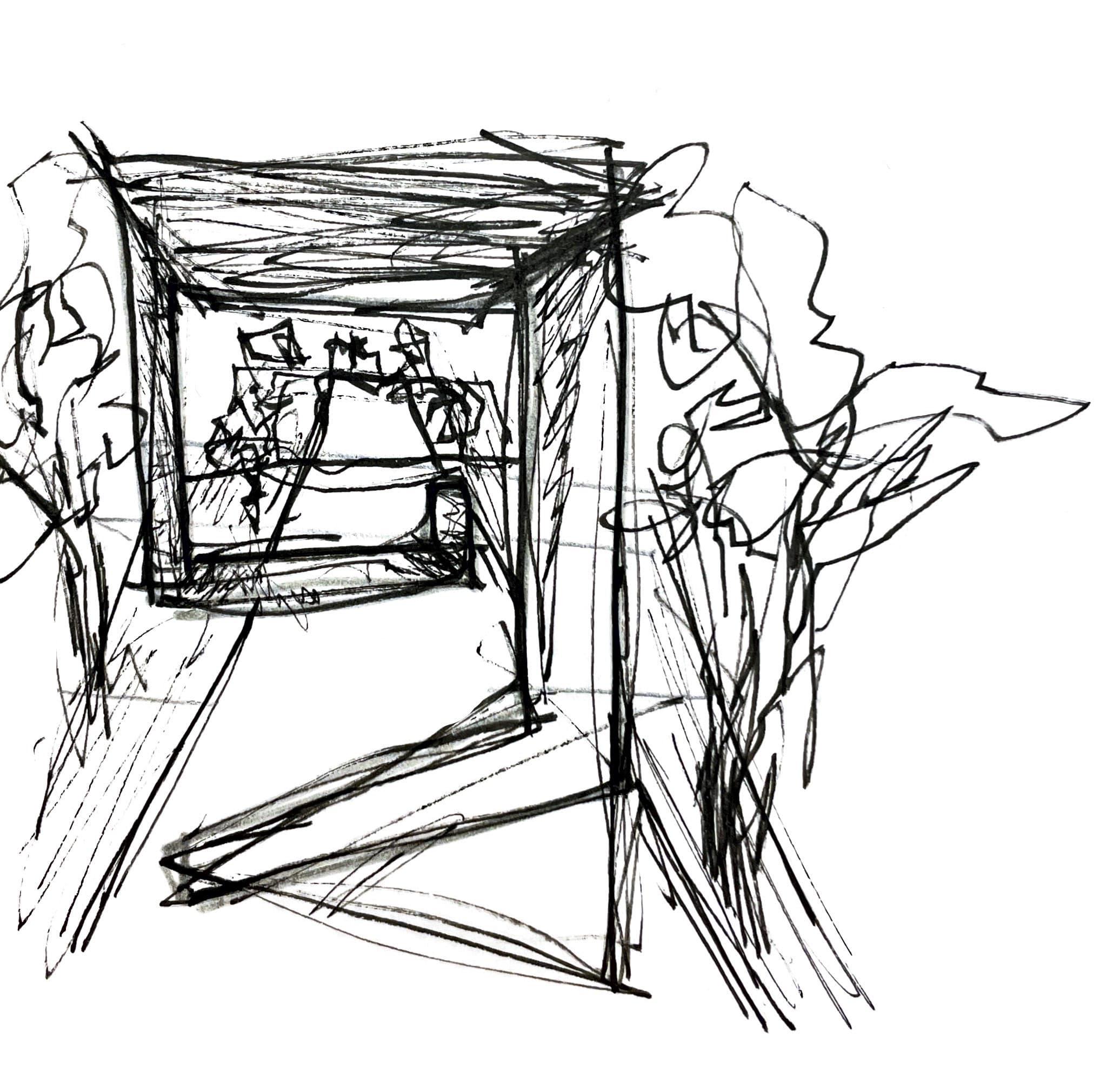

Location was a time-investing piece to the Ribbon, with the first step being to find a place within the campus to connect the dispersed mid-west energy of the University of Kansas Lawrence campus. The context map on the furthermost left highlights the factors at play, landmarks like the Campanile, Allen, and Fraser, and the two defined parts of campus. The red outline is campus A and B is outlined blue. The factors at play were pieces of KU, defined by a team including myself, deemed important to KU as a whole and therefore important to our site where the structure will be intended for student and public activity. Considering the factors above, the location picked is displayed in the image to the left of this column. The site is just on the line of campus A and B a perfect place to ‘stitch’ the hubs of campus. Rather than working from square footage or a program a word was the inspiration for the physical space constructed in Revit. Ribbon was the word in my head when I sketched the images in black and white on this page. I sought for the architecture to pull and move someone through the space.
Human yellow brick road, campus, you see changed the creative later, starting a new challenge playful sense perspective was key while establishing this structure. Similar to the imagery of the road, the ribbon guides you through the space and leads you towards the inner bustling see the structure guiding you beyond the rolling hills. Revit was the tool used, which creative and development processes of the project. Rather than free form first and scale with scale and floors is key in Revit. Techqucalities became before design, creating challenge to incorporate art in architecture. Playing with shadows and materials to create a of the ribbon.
