PORTFOLIO
BHANU ARSYI AKILA

PERSONAL PROFILE
I’m graduate architecture international program Universitas Islam Indonesia that interest in property development and business. I like to learn new things and also do activities that related to creativity. I familiar with working in groups and also using my leadership skills in projects or organizations. Outside the architecture I also has and interest on music and art
ACADEMIC PROFILE
Universitas Islam Indonesia
Architecture Undergraduate International Program, 2017-2021 | GPA 3.45
Final Project: Redesign Creative Hub of “KEDUBES Bekasi” in Kota Bekasi with Space Flexibility Approach for Variety of Creative Activities
SMA Negeri Kota Bekasi
Graduated Class of 2017
SMP Islam Al Azhar 22 Sentra Primer Graduated Class of 2014
SD Islam Al Azhar 6 Jakapermai
Graduated Class of 2011
SKILLS AND ABILITIES
- Architectural Designing
- Architectural Rendering
- BIM Modelling
- Landscape Designing
- Property Analysing
- Graphic Designing
- Video Editor
- Event planning
- Public Speaking
- Strong communication and interpersonal skills
- Fast learner
- Team player
COMPUTER SKILLS
ARCHICAD (BIM)
TWINMOTION
LUMION
AUTOCAD SKETCHUP
VELUX
PHOTOSHOP ILLUSTRATOR
INDESIGN
PREMIER PRO
MS.OFFICE
OTHER SKILLS
I can speak fluently in English and also writing in English
B H A N U A R S Y I A K I L A
BACHELOR OF ARCHITECTURE

INTERNATIONAL UNDERGRADUATE PROGRAM UNIVERSITAS ISLAM INDONESIA
CONTACT DETAILS
Home: (021) 8857462 Mobile: (+62)8888325359 bhanuarsyi@gmail.com bhanu3arsyi@gmail.com
Jl. Kahuripan no.8 Jakapermai, Jaka sampurna Bekasi Barat, Jawa Barat
EXPERIENCE
Internship
Intern Valuer/ Appraisal at KJPP Nirboyo A, Dewi A & rekan | January 2022 - May 2022
Learn about Valuer and it's scope especially as a property valuer to know the economic price of an asset using several method that is required in standard Assisting asset survey or inspection and also assisting in process of valuation such as making a report.
Freelance
Architectural Drafter | January 2022 - Present
Work of architectural design 2D and 3D drawing product especially using Building Information Modelling (BIM) Archicad
Participant
Summer School Project in Collaboration with FSMVU(Turkey) & UII | 2019
Collaboration studio class project between UII (Indonesia) student representatives and FSMVU (Turkey) student representatives with a theme of project is mix culture resort
Volunteer
Liaison Officer on Temu Karya Ilmiah Mahasiswa Arsitektur Indonesia (TKI-MAI) 35 Yogyakarta | 2019
as a companion for communication and coordination for the group of participants to the committee and events
Architectural Competition Entry
Universitas Multimedia Nusantara "creative sustainable Home office" | 2019
Organization
Komunitas Musik Arsitektur Universitas Islam Indonesia
Head Division of Event | 2017 - 2019
Serves as a concept maker and carries out music events that are regularly held monthly and annually as MC in every event held by KMA UII
Vice Chairman | 2019 - 2021
Assist the chairman in making short-term and long-term work programs, as well as a coordinator for the organization's internal affairs
PORTFOLIO
Check out my portfolio on https://bit.ly/Bhanu_Portfolio
Entrance Gate Villa Delima Residence
Freelance Project
Villa Delima Residence - Ciseeng, Kab.Bogor
Year : 2022
Type of Work : Freelance Project
Client : Villa Delima Residence - DU Propertindo
Status : On going Build Process
Software : Archicad
Rendering : Twinmotion

Dalam hasil design entrance gate ini memiliki tujuan untuk menghadirkan konsep yang minimalis namun tetap memberikan “sense of place” dan juga tetap menggunakan material-material yang umum ditemukan. Bentuk utama dari entrance gate ini menggunakan susuan tembok bata disusun miring sekitar 45 derajat dan memiliki ketinggian yang berurutan dari depan dengan tinggi yang terpendek hingga tertinggi. Diantara sisi-sisi tembok tembok tersebut terdapat jarak atau gap yang bertujuan untuk mengurangi kesan massive dan juga sebagai bentuk sense of place yang kemudian pada malam hari didukung dengan penggunaan spot lighting. Entrance gate diakhiri dengan gapura dengan material beton dan juga terdapat kisikisi yang terbuat dari material lightweight yaitu besi hollow, dengan tujuan untuk mengurangi kesan massive dan juga memberikan sense of place berupa bayangan kisi-kisi pada siang hari.




REL(e)FAN
ARCHITECTURAL COMPETITION
“Archiweek Universitas Multimedia Nusantara” (Honorable Mention)
Year : 2019
Type of Work : Group Work
Theme : Sustainable Home Office

Software : Sketchup
Rendering : Lumion
REL(e)FAN is a creative sustainable home office located in Kalibata, South Jakarta, the materials used in this building are reclaimed materials such as; The main structure of unused railroad tracks and used fans as facade accessories, then the side facade uses hydroponic plants so that it can be used as daily food for home users
This house is divided into 3 floors and also 3 different zones, the first floor is an interaction zone, which aims to bring residents closer to the green areas around the house so that interactions do not occur between humans but also between humans and plants. On the 2nd floor which is the work area where this area is given a more separate impression to reduce user distraction. Then the private area, which is the 3rd floor as the residence for the office and house owner, is placed on the top floor to separate the private area further from the public area.




Mataram Cultural Center “Water
ARCHITECTURAL DESIGN STUDIO 5
5th Semester Studio Project
of Life”
Year : 2019
Type of Work : Individual Work
Theme : Cultural Center with Regionalism Design Approach

Software : Archicad
Rendering : Archicad.Photoshop
Mataram Cultural Center is a place or building that promotes arts and culture of Mataram such as: performing arts,visual arts, educational facilities, and interaction space for artits,local residents and tourists that can enchance the essence of life that belongs to the community and the city of Mataram with value of water for life of human. In this Cultural Center, wateer has a role to guide the visitor to become friend of an art by the presence in some part of the cultural center and also in some of the arts.



Historical Inspiration
Some of historic places on Mataram Lombok has a relate conection with water. For example Taman Mayura and Pura Lingsar (Temple) that are originated from water springs before it become a temple. Taman Mayura used to called “Kalepug” it means sound of water that came out from water spring.







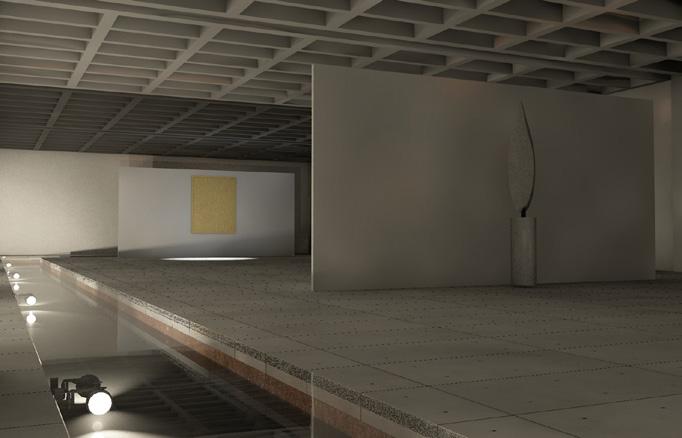


COIS Simatupang

Architectural Design Studio 6
6th Semester Studio Project
Year : 2020
Type of Work : Group Work
Theme : Rental Office
Software : Archicad
Rendering : Twinmotion

In terminologynoffice is a place of work. But in reality, the office is not just a place to work, but become a place to express all ideas and creativity. In this milenial era, milenials want a more flexible office, this model is believed to be more conductiove to encourage productivity, collaboration, innovation and involvement. One of hte approach is an industrial office design that loved to showed up the uniqueness of material by it’s honesty that is expected to create an honest work ethic nd bring up original ideas for the workers.
This Rental office is consist of a fix office and also the Co-working space for public users to accomdate the milenial needs. The other facilities that is needed for support this rental office such as; Cafe, Gym, and Mosque are provided in this office. All of the part of fix office and the co-working space are mixed up between indoor area and outdoor area for giving different kind of experiience for the users.












SouthSide TB.Simatupang
ARCHITECTURAL DESIGN STUDIO 6
6th Semester Studio Project
Year : 2020
Type of Work : Individual Work
Theme : Rental Office
Software : Archicad
Rendering : Archicad,Photoshop

One of the most imortant activities in an office is discussion, discussion in an office usually do inside closed room and in a formal way, but some of us may need place that is need more relaxed place and casual discussion to develop their idea by giving relaxed atmosphhere, scenery place and nature. One of the place that can be develop is the communal area in office floor. Mostly communal area does not provide atmosphere that is enjoyable or relaxing by creating a commnual area with different atmosphere such as; semi-open and nature to increase productivity and collaboration for the occupant.
This rental office is consist of fix office and co-working space as main function with additional function like cafe, bank and mosque.


KALU
“Kalimalang Urban Space Apartment with Performance Based Design Approach”

ARCHITECTURAL DESIGN STUDIO 7
7th Semester Studio Project
Year : 2021
Type of Work : Individual Work
Theme : Apartment
Software : Archicad
Rendering : Archicad,Photoshop, Twinmotion
KALU
This project has role to respond the needs of vertical housing and urban public space on City of Bekasi. This apartment has concept to develop an apartment with annex function of public space and daily needs facility for the occupant. In developing this apartment performance based design approach for green building will be the parameter to respond the existing condition of environmental problem that exist on Bekasi.

Project Name : Kalu Urban space Apartment
Location : Jl. K.H Noer Ali ,Kota Bekasi
Site Area : 3200 sqm
Building Area : 16.400 sqm
Kota Bekasi is one of the cities located in West Java Province. This city is part of the Metropolitan Jabodetabek and is the satellite city with the largest population in Indonesia. Currently Bekasi City has developed into a residence for urbanites and industrial centers. This area is related to the young age and young family which is still in their high intensity of working and productive. The reason why Kota Bekasi become strategic place for young adult and young family, because mostly they go to work to business area like Jakarta or Industrial Area like Cikarang. Bekasi become strategic because it is located in between DKI Jakarta on the west side and Kabupaten Bekasi on east side that has cikarang as an industrial area.
PERFORMANCE BASED DESIGN APPROACH
In the design development stage, a performance-based design approach is chosen with the aim of achieving the performance values determined by the parameters. Based on design problems, there are several parameters chosen to respond to these problems, namely; Greenship, Building safety and apartment building typology.

GREENSHIP TOOLS
ASD (Aprropriate Site Development) WAC (Water Conservation) EEC (Energy Efficiency and Conservation) MRC (Material Resource and Cycle) IHC (Indoor Health and Comfort) 12/17 9/26 5/21 6/14 7/10 Providing open corridor for energy efficiency Outodoor public space as a main feature Site Landscaping as a respond for Appropriate site development Community Accesibility responses
ROOFTOP
- Water Tank
- Chiller
- Elevator House
- Solar Panel

TYPICAL 4 - 21
- 3 Bedroom Unit (2)
- 2 Bedroom Unit (5)
- Communal Area

TYPICAL 2 - 3
- 3 Bedroom Unit (2)
- 2 Bedroom Unit (5)
- Indoor Parking
FIRST FLOOR
- Management Office
- Laundry
- Kitchen
- Cafetaria
- Staff Room
- Lavatory
- Indoor Parking
GROUND FLOOR



- Front Office
- Musholla
- Shops
- Cafe
- Security Room
- Lavatory
- Outdoor Public Space

- Indoor Parking
BASEMENT

- Plumbing Room
- Electrical Room
- Panel Room
- Control Room
2F-3F
B
4F-21F RF GF 1F






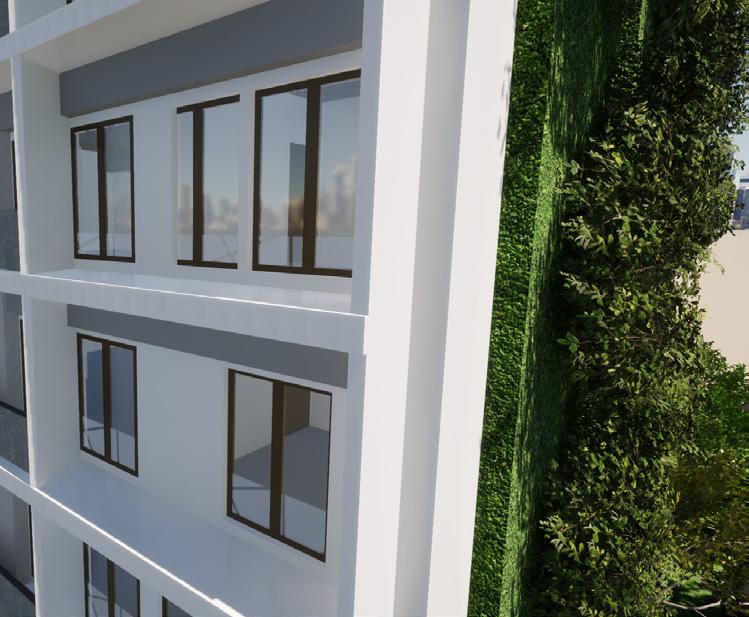



Redesign Creative Hub of “KEDUBES Bekasi” in Kota Bekasi

with Space Flexibility Approach for Variety of Creaetive Activities
FINAL ARCHITECTURAL DESIGN STUDIO
8th Semester Studio Project
Year : 2021
Type of Work : Individual Work
Theme : Apartment
Software : Archicad
Rendering : Archicad, Photoshop,Twinmotion
Location : Jl. Raya Jatikramat No.2a, RT.005 / RW.001, Jatikramat, Jatiasih District, Bekasi City, West
Java
Site Area : 1228 sqm

Building Area : 463.47 sqm
KEDUBES Bekasi is a name of creative community and also a place that accommodates creative activities or event in scope of Bekasi area and surroundings. KEDUBES Bekasi currently accommodating several facilities as well as communities, including films, music, fine arts and comics. This place is focused on being a creative event area and also a creative product shop for creative activists in the Bekasi city area and its surroundings, and also has a place for supporting activities such as cafes. This building is basically a restaurant which then functions as a creative hub, so this building only adapts to makeshift and many problems occur related to space effectiveness and optimization based on-
functions that this creative hub is trying to accommodate. Among the many activities and communities that are accommodated, limited land and space become a problem in this creative hub, it is necessary to redesign building and optimize the space requirements based on the variety of creative activities.
Space flexibility is expected to be a solution to the limited space in this creative community space so that the spaces in it can be changed or transformed following the activities to be carried out and also the spaces formed can be used optimally for its users. The space flexibility will be merged up some of function create a new zoning of space based on the type of activity and also users.To achieve some of optimization in case of acoustic in indoor event space and daylighting for community room, there will be performance based regarding to standard of reverbration time on acousitc and also daylighitng factor on the community room.
BACKGROUND ISUESS
Responding the Limited land and space of KEDUBES

PROBLEM ISSUE

How to re-design creative hub of KEDUBES Bekasi
Creative Community with variety of function on limited land that can be used optimally?
 Kota Bekasi respond’s to creative economy and existing condition
The existance of “KEDUBES Bekasi” creative community
Kota Bekasi respond’s to creative economy and existing condition
The existance of “KEDUBES Bekasi” creative community
INDOOR EVENT SPACE OUTDOOR EVENT AREA COMMUNITY ROOM
Bekasi
The application of the concept of space flexibility has the aim of presenting a place for creative community activities that can accommodate a variety of different activities in a place that has limited areas. Various activities that occur at this creative hub include economic activities, discussions and art performances, which separated into three main zone; Indoor Event space, Community Room, and Outdoor Area. Indoor Event space will become a space that can accomodate exhibition, music performance, film screening and disscusion event with an imlementation of retractable stage and retactable seating stands as form of space flexibility. Community room will cover the problem of fluctuation of user by a room that can be connect and separated based on the needs of users. The outfoor area will be respond also as a place for event that can used optimally. It is hoped that the development of this creative hub does not only accommodate creative actors, but it can become a place for new public recreation and also increase the development of the creative economy in the Bekasi area with an optimum function in every creative activity that going to accomodate in this creative hub.

Interaction & C onnectivity
• Creative hub as a distribution place for creative community product and events.
• Creative hub as a place to find creative products and events for visitors.
• • Creative hub as a place to collaborate
SITE
PLAN
Creative Community Creative Event & Product Visitor
CREATIVE
CONCEPT
HUB FUNCTION
BUILDING PLAN

The ground floor area design focuses on activities and events that require an area that can accommodate many people so as to facilitate the circulation and mobility of people, such as indoor event spaces and outdoor areas. However, there are also supporting areas such as a lavatory and a prayer room as well as additional facilities, such as coffee shop.
The first floor area is functioned for activities that have fewer users and focuses on the community as users remain creative in this hub, but there is also a general space, namely a community shop which is placed on the first floor area because as a response to limited land and also daily activities must connected to the office or community discussion room so that direct access to the store is needed from the outdoor area to make it easier for visitors to access the store.

SPACE FLEXIBILITY CONCEPT
In the application of the concept of space flexibility, the application begins with knowing the type of activity, space requirements and also the time it takes place. So from this analysis the space functions can be merged and the results of the analysis produce 3 space zones, including;


• Indoor Event Space for screening films, music performance, workshops or discussion and Exhibition.
• Community Room for product distribution activities or shop , discussion activities or community meetings and office.

• Outdoor Area
Outdoor Area is a space zone that is formed based on the same type of activity in outdoor space the kind of event that can be held on outdoor area including music or workshop event but this can also become an area for cafe or the visitor that want to gathered on outdoor.
INDOOR EVENT SPACE
Implementation of space flexibility on Indoor Event Space




Music Performance
Every Saturday and Sunday afternoon or evening 13.00 - 15.00
16.00 - 18.000
indoor event space conditions with open plan or universal space flexibility when stage retractable in the condition of open.
Exhibition
Weekday and holiday Mon - Thu 11. 00 - 17.00
Frid 11. 00 - 20.00
indoor event space conditions with open plan or universal space flexibility when seating stands and the stage is closed so that the open area with additional partition can be used for activities such as exhibitions.

Workshop / Discussion
Every Saturday and Sunday afternoon or evening 13.00 - 15.00
16.00 - 18.00
indoor event space conditions with open plan or universal space flexibility when seating stands and the stage retractable in the condition of all open.
Film Screening
Every Saturday night 18.00 - 20.00
indoor event space conditions with open plan or universal space flexibility when seating stands retractable in the condition of open.
Optimization of acoustic on Indoor Event Space



Interior of Indoor Event Space
The interior of the building shows a building design that responds to the limitations of land with a variety of existing activities. The problem was responded to by applying space flexibility in various forms including; in the indoor event space the ability of the space to change by adapting based on the needs of the types of activities that exist, in the community room where all rooms are connected and can be combined if there are situational conditions that require space that can accommodate more people than usual.
Indoor event space is designed for activities related to the appearance and performance of works as well as activities for more people and public. Such as music performance, film screening, exhibition and discussion event.

Indoor Event Space Condition 2 Indoor Event
3
Indoor Event Space Condition 1
Space Condition
COMMUNITY ROOM



Community Room is a space related to the permanent use of the creative hub, namely the “Embassy Bekasi’ community. In its design, there are three parts of the room consisting of 1 shop room and 2 discussion rooms. Fluctuations of users or community members who attend certain situational problems in this space so the concept of space Flexibility responds by providing lightweight sliding doors as a separator between each spaces so that the amount of space can be adjusted according to situational activities and user desires at certain times.
To respond the problemo of daylighitng optimization, there is an adjustable secondary skin with hinges on the panels that can be adjusted
Interior of Community Room
The next indoor area that becomes the main focus is the community room, where the community room is divided into 3 rooms including; 1 community shop and 2 community discussion rooms. This space is used daily by the “KEDUBES Bekasi” community as the main user of this creative hub. The application of space flexibility carried out with lightweight sliding walls is expected to respond to situational conditions of activities that have fluctuating user space needs seen from the number of people.
 Community Shop
Community Discussion Room
Community Discussion Room
Community Shop
Community Discussion Room
Community Discussion Room
EXTERIOR

The building exterior shows a building design that responds to the limited land used as a creative hub area, which can be seen from the entrance access to the building which is integrated with the parking are.



The application of secondary skin can also be seen as a response to the harmonious building appearance of the two building masses in this creative hub. there is also an adjustable facade on the second building mass as a form of response to optimizing daylighting in the community room.
As a response to the various activities at this creative hub, space flexibility is applied to the outdoor area where the outdoor area can also be used as a location for discussion or music events. There is landscape furniture in the form of stairs that can also function as an audience sitting area.

Aside from being an audience seat, the stairs located in the outdoor area also function as direct circulation access leading to the community room and also the community shop, so that this area can be known and visited by creative hub visitors.
 Entrance and Parking of Creative Hub
Application of secondary skin on the first building mass
Condition of Outdoor Area Connection between Outdoor Area and Community Room
Entrance and Parking of Creative Hub
Application of secondary skin on the first building mass
Condition of Outdoor Area Connection between Outdoor Area and Community Room
Conceptual Development
Re-Design of Taman Banjir




Kanal Timur Design Proposal
Landscape Architecture

6th Semester Landscape Architecture Project
Background

The location of this final project is located on Taman Banjir Kanal Timur (BKT), which this park is located on the side of man made river on East Jakarta. The location of this park has potential as a waterfront area, but this park does not use the river as an attraction, visitors tend to be limited and do not have interaction with the river or water.
For the middle and lower classes of East Jakarta, there is a culture that is quite unique, it is hanging out on the side of the road of flyover. The point that I can observe from this phenomenon is actually these people want to feel the experience to hang out in an open area or outdoor area, but in that area and surrounding there is no good or proper place that has its own impression or attractionto be a place for hangout. For example in this Taman BKT, where the seating areas are not well arranged to be a place to hang out and do not have the attraction so that this place is not desirable as a place to hang out.
In this project i tried to create this Taman BKT as a proper place for hanging out and accomodate the other activites like sports that exist in this area with waterfront experience and create the river as an atraction or a focal point of this area, so East Jakarta has a place that can attract people and also save for the visitor.
Threats
illegal street vendor
Rubbish vandalism
Location
Jl. Kolonel Sugiono No.107, RT.18/ RW.6, Pd. Bambu, Kec. Duren Sawit, Kota Jakarta Timur, Daerah Khusus Ibukota Jakarta 13430
Existing Location Condition
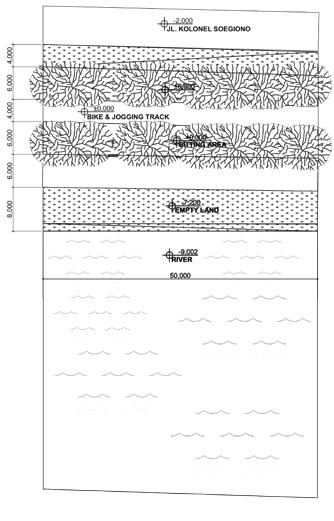
The total of the land are around 1700 sqm and it can be expand based on our needs.

On the existing there are already has sitting area and the jogging and bike track.

On the surroinding of the site mostly are residential area on the northern part of the site and the southern part of the site. And some of the commercial area like restaurants on the protocol road of Jl. Kolonel Sugiono .



River Empty Land
Park/Sitting area
View of Jogging and bike track
View to River
View of sitting area
Someday if the water is overflow, the empty land will be covered by the water and become a part of the river.
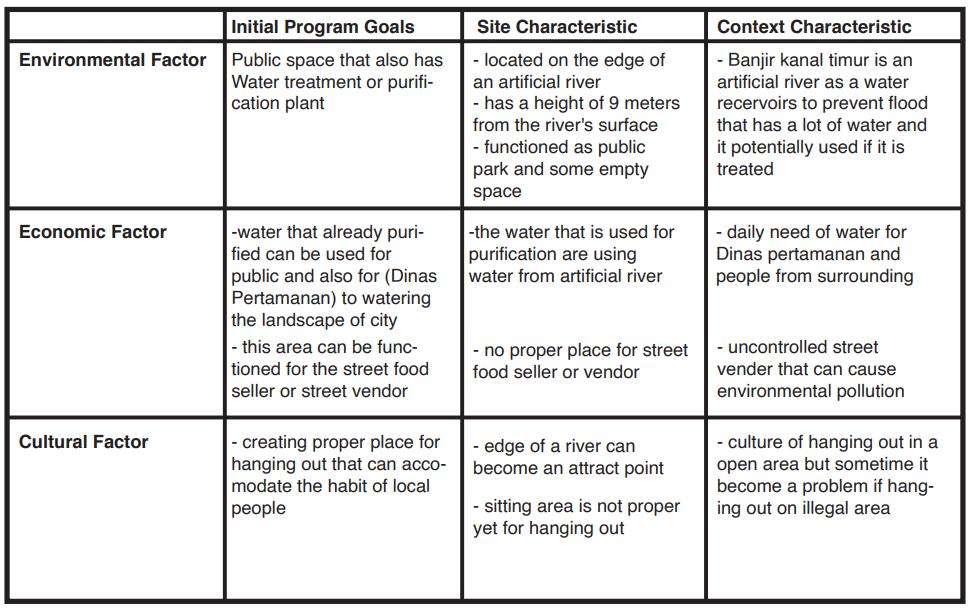

Sustainable Development
This park is divided into two areas, namely the upper area which is an existing park, and additional areas like a deck beside the river, the park area gives the impression of an open enclouser because it is located alongside a bicycle track and jogging and is also opposite the merchant’s place. On the deck area which is located alongside the river has a semi closed enclouser because it has a lower height than the garden area and is located behind the trees, in this area visitors feel more like the river’s edge or riverfront .

The basic shape that i used in this design is the organic shape on the park as an inspired by water and also it is become opposite from the existing that has formal shape of line that following the edge of the river.
On the existing of the site of this park mostly are covered up with the concrete. In this design i tried toget rid of some parts of the concrete and provide grass in some parts to give the impression of material differences in this park. From the condition of the existing, this park is filled with eucalyptus trees located on the left and right of the bicycle track which is quite covered the garden area and I tried to keep it.

Form and Space
Basically this Taman BKT is located in beetween a bicycle track or jogging track along side of the river,in fact the bicycle track and jogging track that passes through this site are shaped straight along the river, but in this desgin process I provide a differentiator in the form of a focal point formed from a bicycle track that is divided into two so that in the middle there is a new focal point in the form of a park area in the middle of the bicycle track, with the aim to give a sign that visitors are already in the BKT park area.
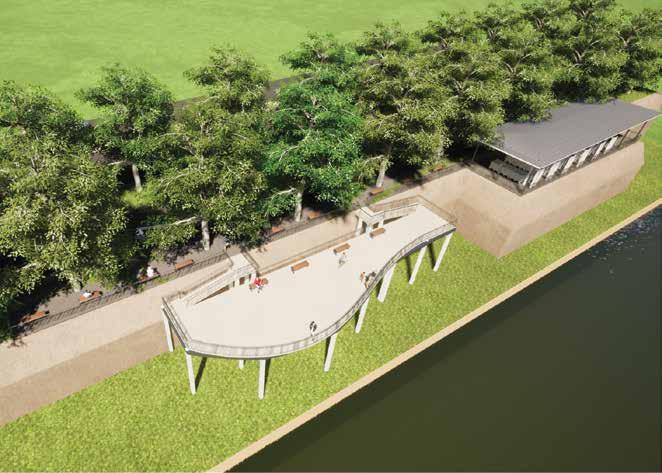

As a path movement , on the existeing there are already eucaliptus trees. In this since eucalyptus trees has a tall and leafy shape, i tried to put it in repetitive on the location of the pedestrian walk, so it give impression of directing and also protect the pedestrian because of it lush.In this design movement path has a function to create connvectivity alongside the area of the jogging track or bicycle track, and also this path movement of trees also becomE a border to separate the area of the park and the additional area that is located on the edge of the river.
For the focal point that is located on the middle of the bicycle track, i tried to seperate the bicycle track into two path with an empty land in the middle that can be develop into a focal point. As a focal point, i put some palm bottle in the middle of it and also repetivite. The reason why i choose that kind of trees because on left and the right sight of the bicycle track there are eucalyptus trees that are tall and creating sence like a hallway, as a focal point the palm bottle will be different because of it shape a`it strong as a focal point.

Focal Point and Path Movement
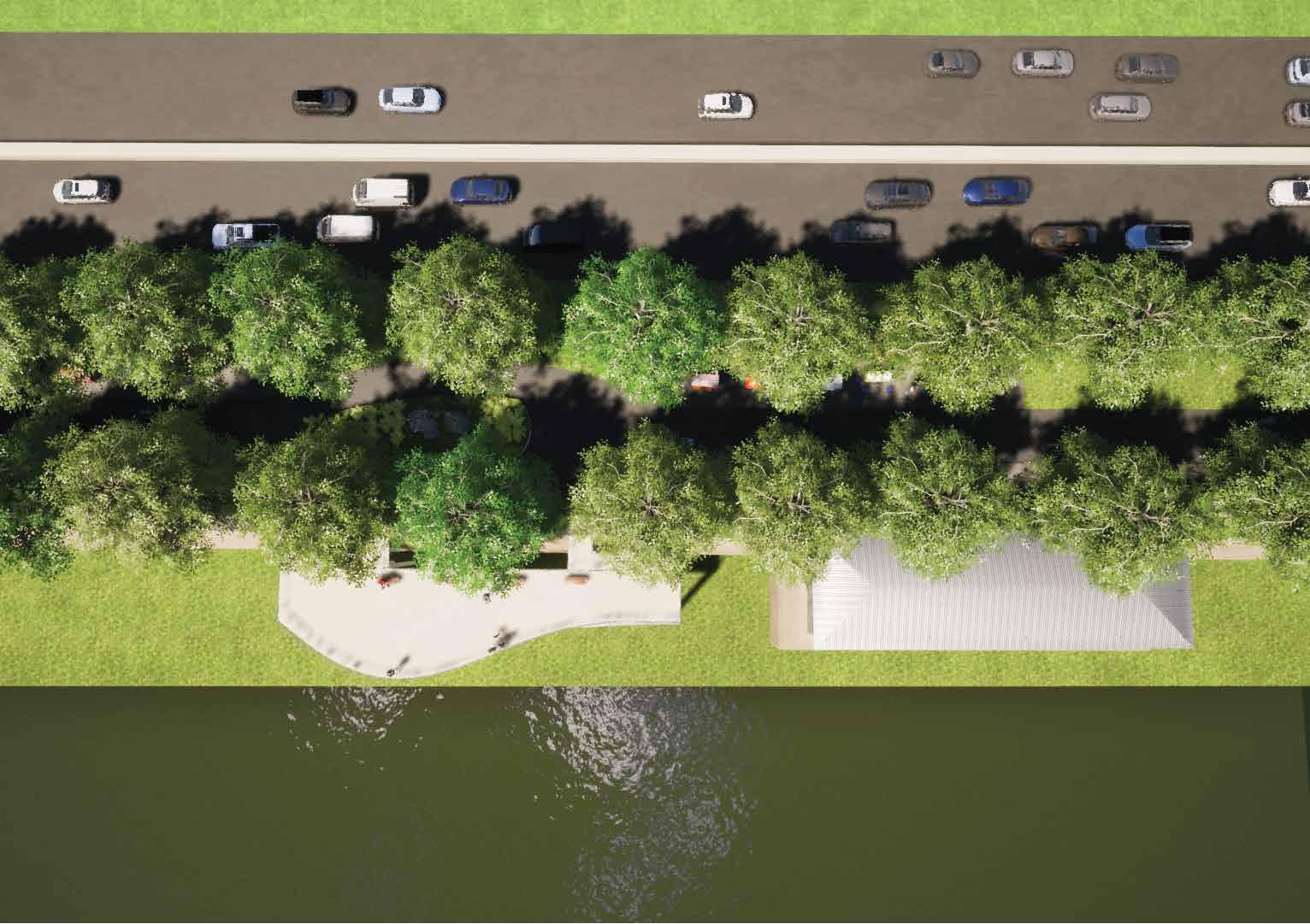


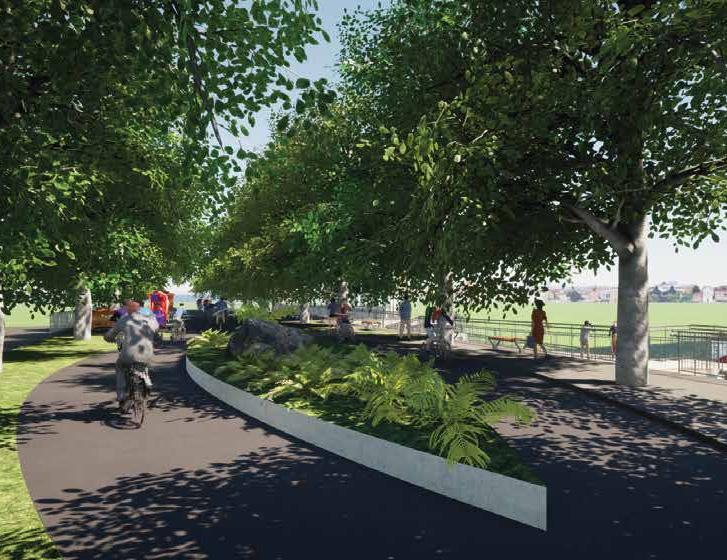

Situation


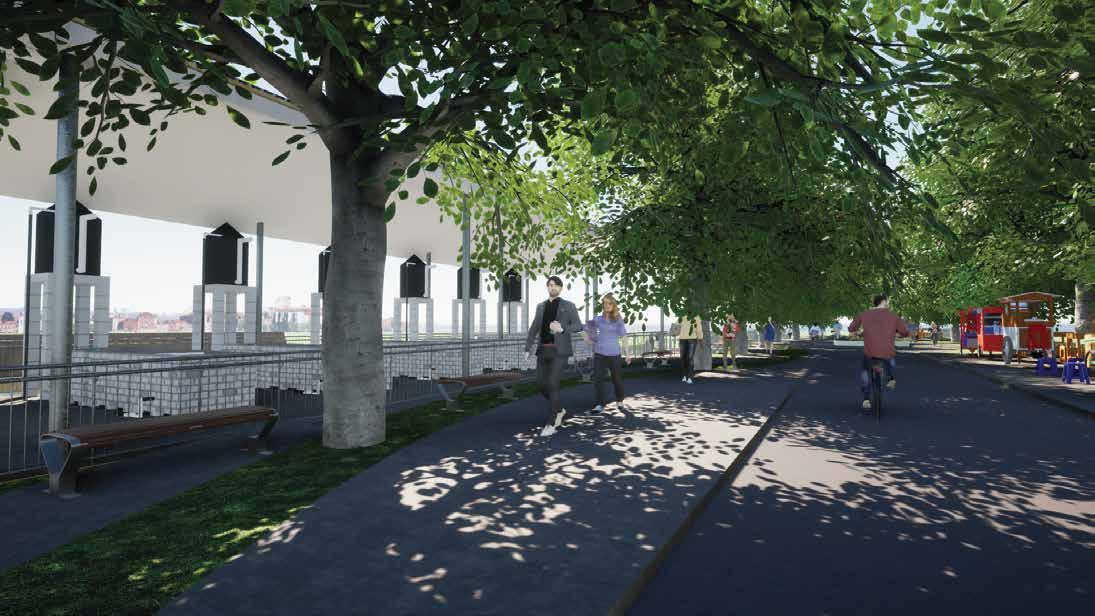


Regeneration of Terminal Pakem Sleman, Yogyakarta Design Proposal
Breadth on Housing & Urbanism
6th Semester Housing and Urbanism Studio Project
Terminal Pakem
Jl. Cangkringan No.05, Sanggrahan, Pakembinangun, Kec. Pakem, Kabupaten Sleman, Daerah Istimewa Yogyakarta 55582


Terminal Pakem is one of Terminal that is owned by Pemerintah Kabupaten Sleman. Some of famous places that is located near to this terminal is Taman Wisata Kaliurang and Pasar Pakem. This terminal is no longer use as a terminal and there isn’t any public transportation exist. This terminal began to be quiet around 2010 at that time the transportation from this terminal to the city of Jogja began to be quiet because people are more interested in using private vehicles. After this terminal is not active, at certain times this terminal is converted into a market that is quite crowded and become slum in some part of the terminal.
Goals
The purpose of this design proposal is to restore the position of the terminal as a place for public transportation and also to support additional facilities as public facilities so as to increase the economy and development of the surrounding area.
Site & Existing Condition
Since that this Terminal is not use anymore, the function of this terminal is changing. This terminal become a market that used the parking are of the terminal as an area for seller. On the eastern part of the terminal, there are some semi-permanent builing that is functioned as a stall of food materials. These semi-permanent buildings become slum for this area of the terminal, the conditionof the terminal after it is not used becomes messy and dirty.
Going to the southen part of the terminal, it becomes as a culinary area with some foodstall that exist in there. that foodstall area is quite busy used by truck drivers who are resting in the area and there are also visitors who deliberately stop to eat in the area.In several times,terminal area become a place of concert because it has large and empty area.

The most crowded condition of this unused terminal is on the morning because it is used for the market, the condition of the marke increasingly out of control and more crowded every year, because they think that there is no more public transportation exist in this area.



 The uncontrolled activity of market
The used of parking area and the public transportation area
The food stall area
The uncontrolled activity of market
The used of parking area and the public transportation area
The food stall area
Site
Public Facility Commercial Residential Educational Area Pakem Distric Office Site Location (Terminal Pakem)
Semi-permanent buidling that potentially become slum
& Surroundings
Former Public Transportation


There are several public transportation Route that used to be exist in this terminal. There are 6 different routes that used to be exist and mostly the route cevered the area of Kabupaten Sleman and Kota Yogyakarta.But today all of that transportation already gone.


In last 10 years the existance of the public trasnportain number are going down until today it is gone. There are several factor that can create this problem. First, Merapi eruption on 2010 giving effect to the paralysis of the area, so that people who work as transport drivers and management or (Badan Koperasi) their livelihoods were disturbed so they switched professions. resulting in a drastic reduction in active public transport. Then competing public transportation with online transportation and also private transportation. The lack of competition between public transportation and online transportation is partly due to the lack of public transportation. Transportation users really expect comfort and safety from the vehicle. based on my observations even up to the last two years there is still public transportation that is already old and not very roadworthy. Compare this with online transportation that has good roadworthy vehicle standards and is still relatively young.
SWOT ANALYSIS

 Public Transportation Condition
Public Transportation Condition
Plan & Strategies
Based on the Swot Analysis, we try to create strategies to me use of opportunities through the streghts by creating terminal that is integrated with TransJogja Transportation system and also adding additional suporting activities as a way to addaptive with current condition. Since that this terminal is located near some comercial places like Pasar pakem, residential area, then several schools and also near the office of district pakem, providing the terminal that with some supporting activites will quite good as a features of this terminal.
1. Following the existing this will be functioned again as a place for waiting and the boarding place of the TransJogja with some addaptive changes for the requirment of the bus of Trans Jogja.

2. This area will place as responding the illegal market on this area, there will be semi-open building like “pendopo” as a place for seller. this feature is a way to prevent the existings slum in this terminal.
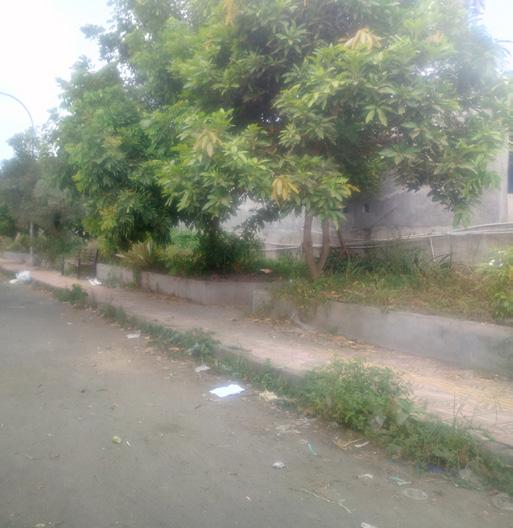


3. This area will be function as place for food stall area as the supporting facilities for this terminal, the building will semi-open too so it is not permanent and possible to become a slum.
4. This area is already funtioned as pedestrian pathway, but it need more reorgenized and also providing proper sitting area as a public space.
1 2 3 4
Transportation Route Planning

To startup the public transportation on Terminal Pakem, the possible one we try to integrate using the Trans Jogja system. The reason for choosing Trans Jogja because it is already integrate and covered almost every part of Yogyayarta, so this chooise will possible to connect Pakem District to every part of Yogyakarta. And also the covered area of Trans Jogja is still posible to develop wider than now.
If we talk about the comfortness of Trans Jogja, the vehicle of Tran Jogja fairy safe and comfort rather than the conventional, and also Trans Jogja is managed by the goverment that has a standards. The route projection will quite same with the route of Kaliurang-Terminal Condong Catur conventional public transportation that used to be exist. The reason for choosing that route, because Terminal Condong Catur is the closest Terminal from Terminal Pakem that can integrate with other route of Trans Jogja
Terminal Pakem - SMP 4 Pakem - Raminten - UII - YAKKUMSMP 2 Nganglik - Ngaglig District Office - PLN Kentungan substationColombo Market - Kentungan - UGM - UNY - Gejayan - Hartono MallTerminal Condong Catur
 The projected or fututre public transportation route on Terminal Pakem using Trans Jogja.
The projected or fututre public transportation route on Terminal Pakem using Trans Jogja.
Design Guide
Public Transportation boarding area

The existence of trees as a guiding for the pedestrian or as a pedestrian pathway and also sitting area.

Providing parking guiding point for the car.
Providing Pelican crossing for the pedestrian.
Flooring adjustment height for help the passengers to enter the bus of Trans Jogja based on the height requirement.
Building height adjustment proportion to the bus of Trans Jogja.
Preserve the existence of greenery from the existing.
Parking Area Pedestrian Boarding Area
3,9 m 5 m 6 m 4 m 10 m 5 m 5,6 m




































































 Kota Bekasi respond’s to creative economy and existing condition
The existance of “KEDUBES Bekasi” creative community
Kota Bekasi respond’s to creative economy and existing condition
The existance of “KEDUBES Bekasi” creative community


















 Community Shop
Community Discussion Room
Community Discussion Room
Community Shop
Community Discussion Room
Community Discussion Room





 Entrance and Parking of Creative Hub
Application of secondary skin on the first building mass
Condition of Outdoor Area Connection between Outdoor Area and Community Room
Entrance and Parking of Creative Hub
Application of secondary skin on the first building mass
Condition of Outdoor Area Connection between Outdoor Area and Community Room



































 The uncontrolled activity of market
The used of parking area and the public transportation area
The food stall area
The uncontrolled activity of market
The used of parking area and the public transportation area
The food stall area





 Public Transportation Condition
Public Transportation Condition





 The projected or fututre public transportation route on Terminal Pakem using Trans Jogja.
The projected or fututre public transportation route on Terminal Pakem using Trans Jogja.

