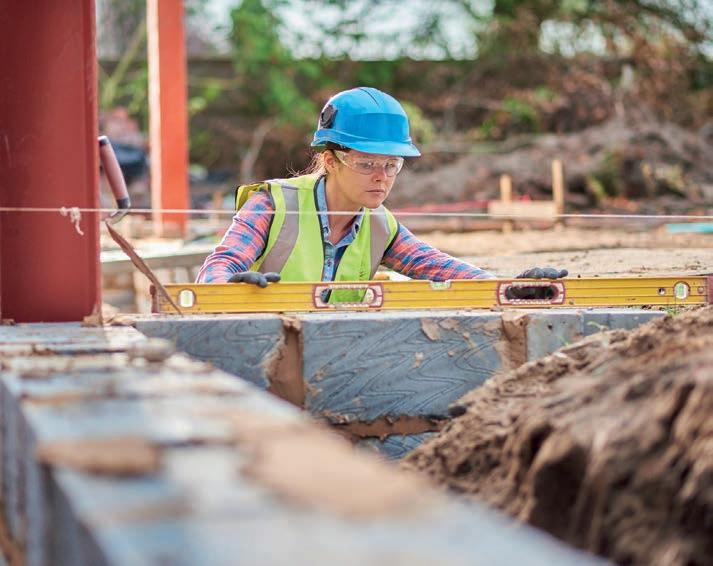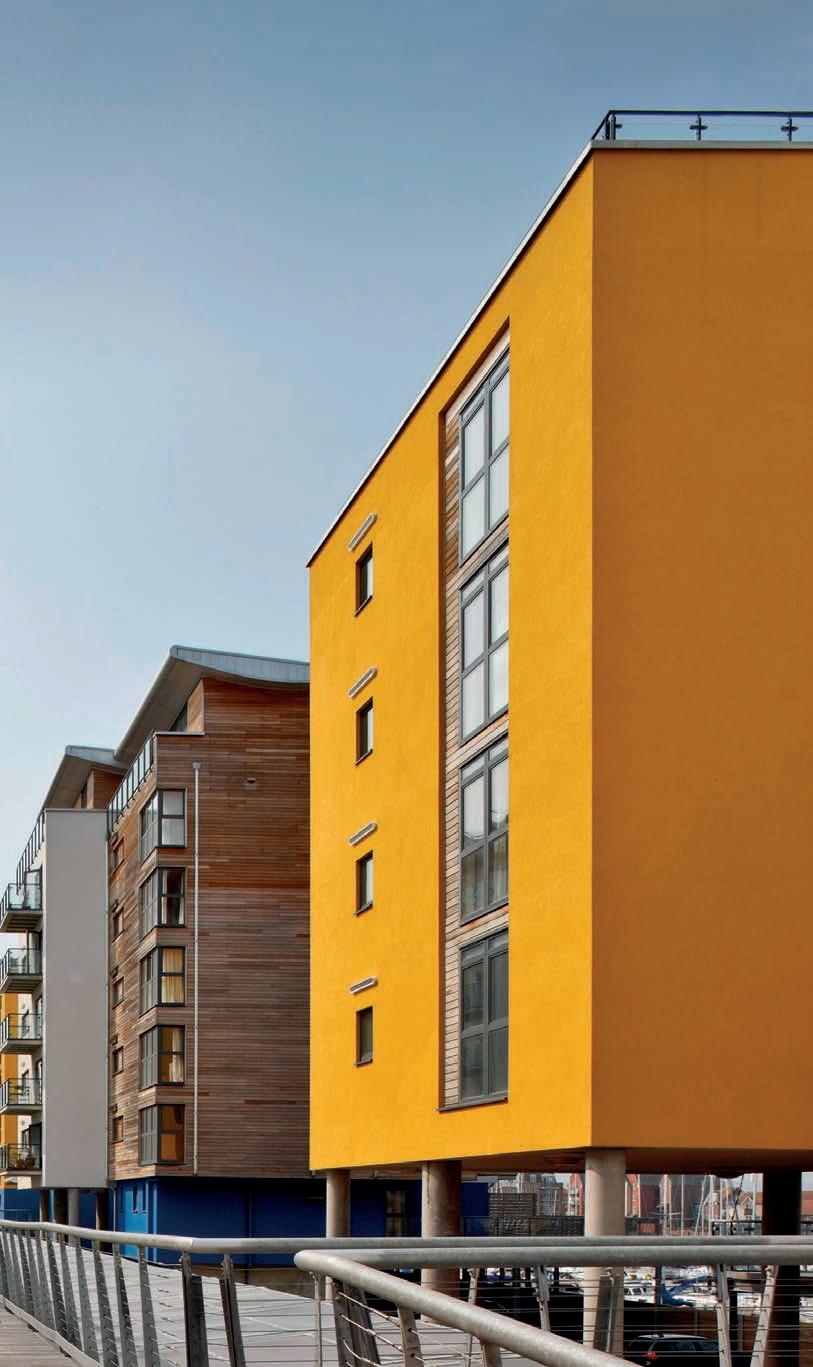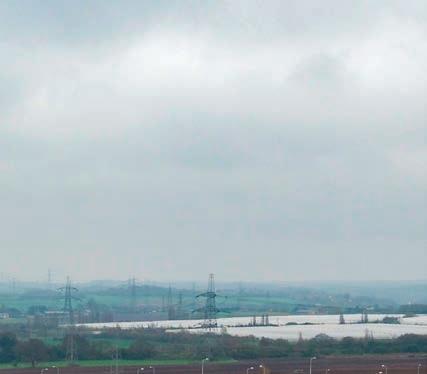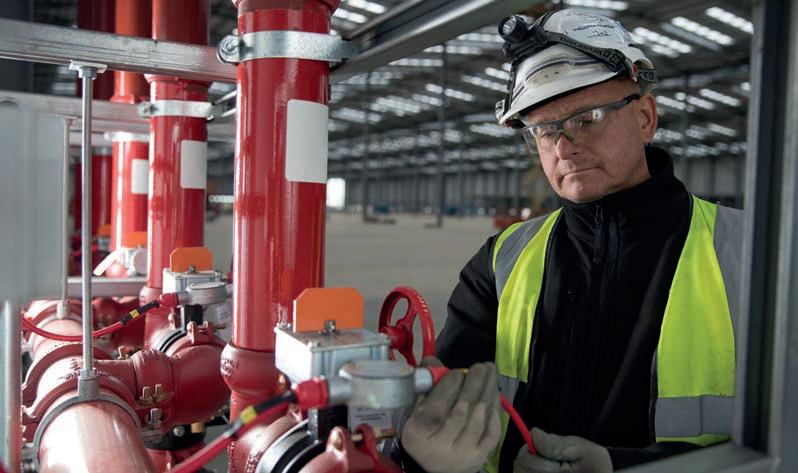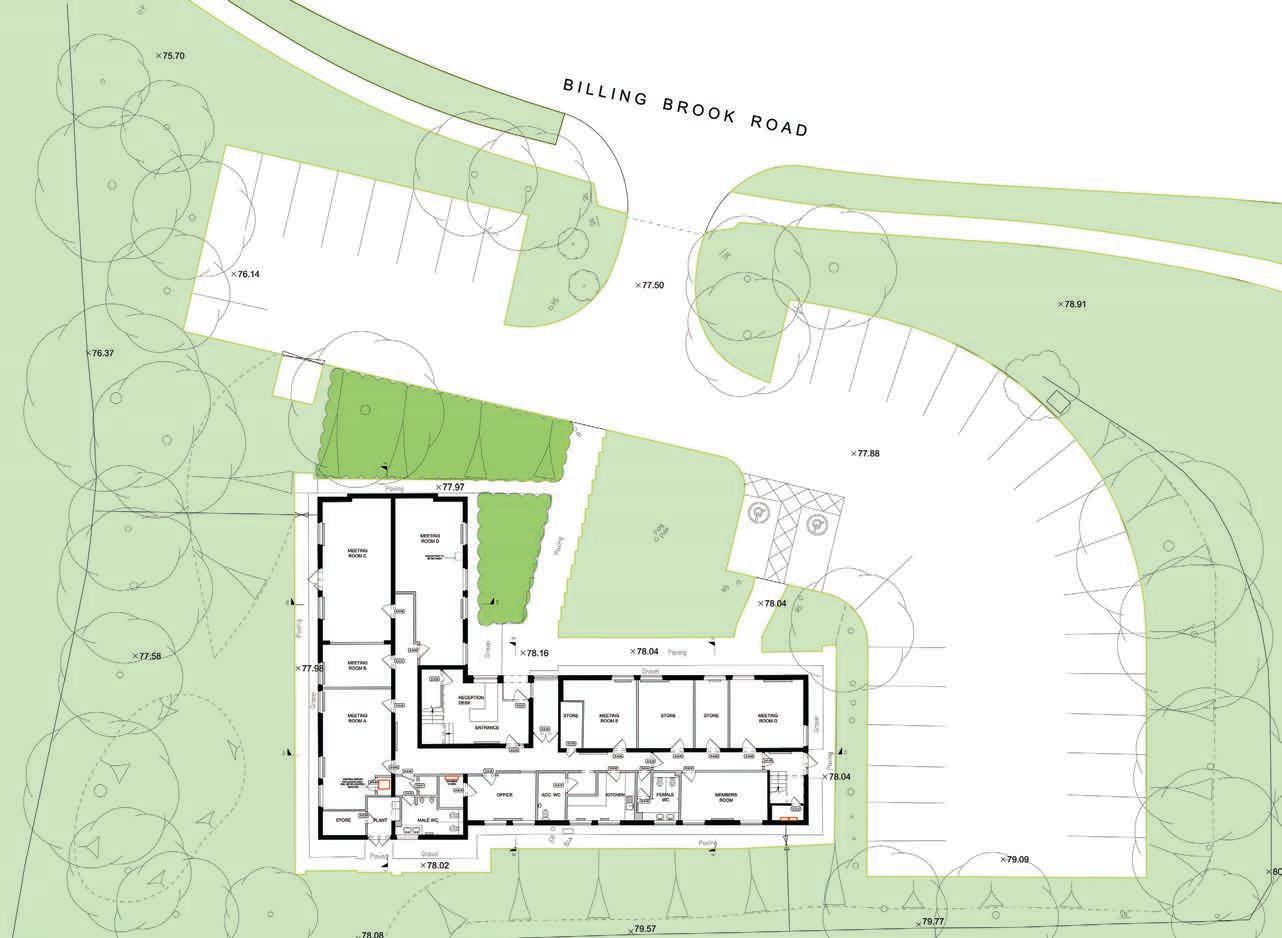
5 minute read
Cross Reports
CROSS REPORTS Report 968
Confi dential Reporting on Structural Safety. Report 958: Execution not matching design assumptions
This situation highlights the need for temporary works to enable permanent works to be installed correctly.
This report involves a large residential building project. The building was steel framed and at fi rst-fl oor level had large span transfer beams that took the load from major columns spanning over a wide opening at ground fl oor. The transfer beams were arranged in pairs with the design load assumed to be spread evenly between them.
Early during occupation, concrete soffi t panels that were att ached to the bott om fl anges of the transfer beams were found to be cracked. Upon investigation, it was discovered that the bott om fl anges of the pairs of beams had spread apart by up to 70mm. An analysis was undertaken by the original designer and independently by a third party.
The conclusion they both reached was that the loading from the column was applied to the inner part of the inside fl anges at the tops of the pairs of transfer beams and not directly
“Where there are over the webs as the design had assumed. This was causing a twin beams rotation of the beams; failure was only consideration should be averted by secondary connections and fi xings causing some given to how additional restraint. Remedial measures the pair will were put in place. The interact” designs had been reviewed by building control and also by an independent third-party checker before construction. The designs were, in fact, fi ne; but the connection of the column to the pairs of beams was not detailed at that point, and it was not highlighted that this was a critical part of the design.
Comments
Normal design implicitly assumes members are loaded in the vertical direction with members restrained against torsion. However, that assumption can be invalid. It is especially important to consider possible twists during construction, which can easily occur, say, during successive increments of vertical loading. A more general issue is that, almost invariably, loading and stability conditions will diff er between construction stages and the completed stage. The onus is on the whole team to assure safe construction can take place and permanent works designers must ensure that any limitations on loading conditions are conveyed to contractors.
A point made by the reporter is that the alignment of the column supported on the transfer beams was not directly over the webs. For safety, realistic loading conditions must always be part of the model. In reality, no axial load can be presumed totally concentric because positional tolerances exist and are permitt ed. A column is always going to have some
eccentricity to its support, and a heavy axial load at a small tolerance is going to produce signifi cant torsion. It might be recalled that one cause of the box girder bridge failures in the 1960/70s was that transverse girder webs did not align with the supports below and the webs buckled as a result.
In practical terms, where there are twin beams consideration should be given to how the pair will interact and provision made for eccentricities and load sharing. To ensure this is the case, the detailed design drawings should be available to the contractor at the time of constructing the relevant elements. Having a process in place whereby the execution is not allowed to commence without the detailed design stage being completed and approved would help prevent similar issues.
Detail, alignment and tolerance all need att ention at all stages of construction. Designers must challenge themselves: How do I know this will be safe and will remain so? What must be done right (or in some specifi c way) to ensure this safety?
Additionally, the site staff did not have all the structural drawings for the project, so had made up
is a real concern that sections of a major loadbearing CROSS REPORTS Report 971 component could simply be cut away for the convenience of a service installer. That there was an incomplete set of structural drawings on-site shows a lack of oversight particularly when the design called for a full-moment end plate connection. The theme of failure by unauthorised change is commonplace. As in other reports, this Confi dential Reporting on Structural exemplifi es why a person who is not competent must not make design alterations that could have severe Safety. Report 971: Workmanship in domestic buildings consequences. Designers – whoever employs them – client and main contractor or sub-contractor must ensure that the fi nal drawings are distributed to all parties and that they approve the detailed designs and drawings. If contractors are unsure about any This case of improvised solution on domestic and not assume design responsibilities by devising projects emphasises the need for bett er their own details. information sharing and competence in Some sectors of the industry are allowing resolving unforeseen clashes safely incompetence to reign. Large and complex buildings Areporter on-site discovered that a steel beam had the web cut away at the support to avoid having to divert some services. The cut-out meant that the whole of the loading on the beam would are the focus of current interest with the draft Building Safety Bill, but the proposed legislation needs to be in place for smaller buildings too to prevent such dangerous occurrences in future. Thankfully, this one was picked up, but how many are not? have been supported by just bending in the bott om If you would like to receive the CROSS reports fl ange once the temporary props had been removed. newslett er, visit structural-safety.org/subscribe
structural matt ers, they must consult the designers a beam to column connection as a fl exible end plate whereas there needed to be a full-moment end “Designers – whoever employs plate connection. them – client and main contractor Comments or sub-contractor must ensure that Domestic projects may not have the full range of professionals around and are – especially for the fi nal drawings are distributed one-off buildings – constructed by fi rms with limited resources. This does not exempt the builders, or anyone else involved, from acting responsibly and it to all parties and that they approve the detailed designs and drawings“


