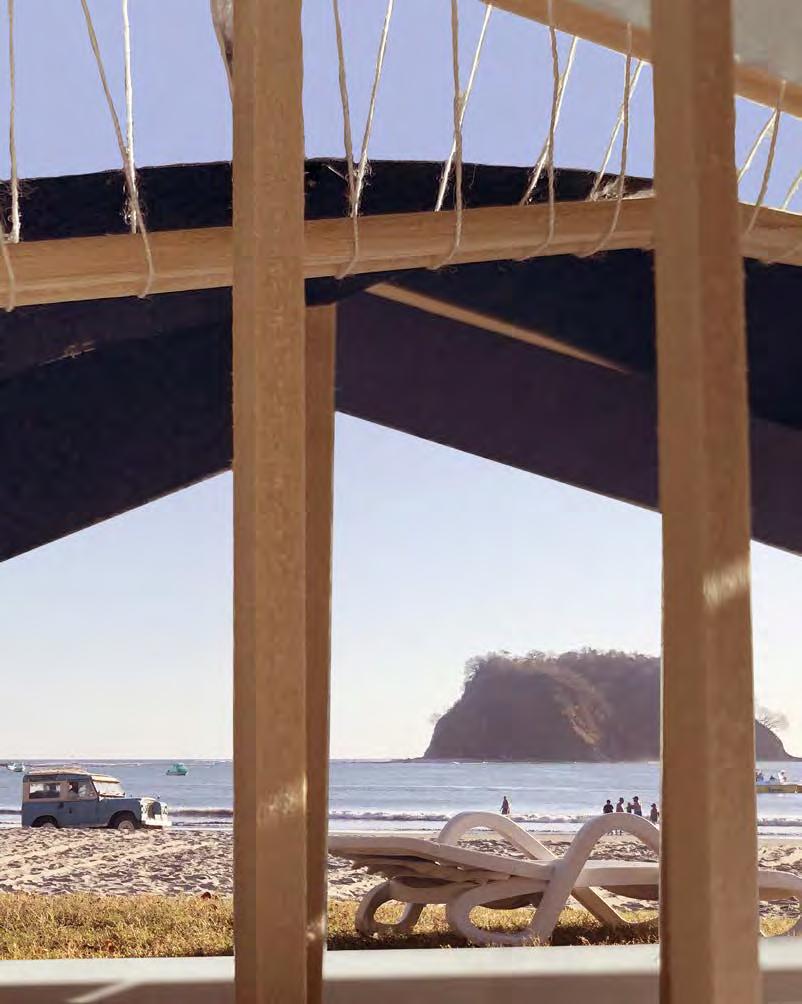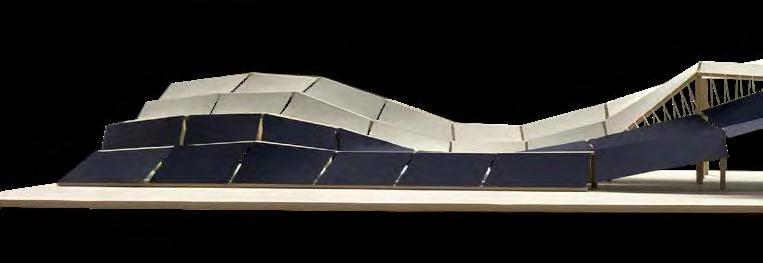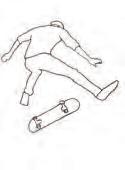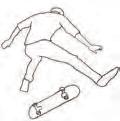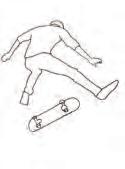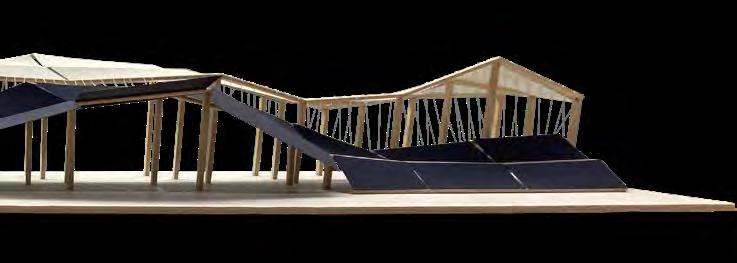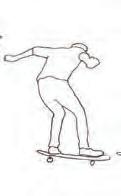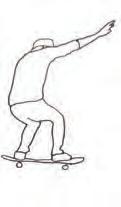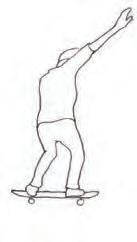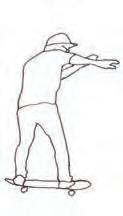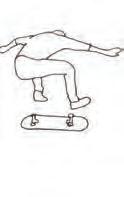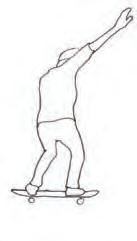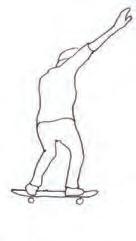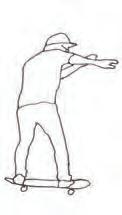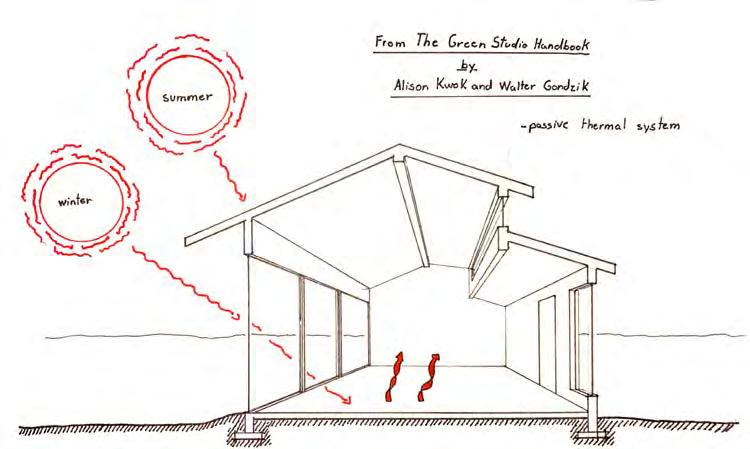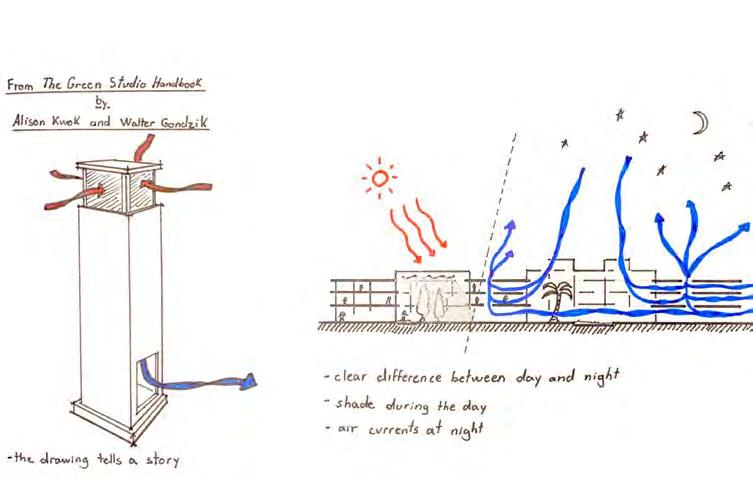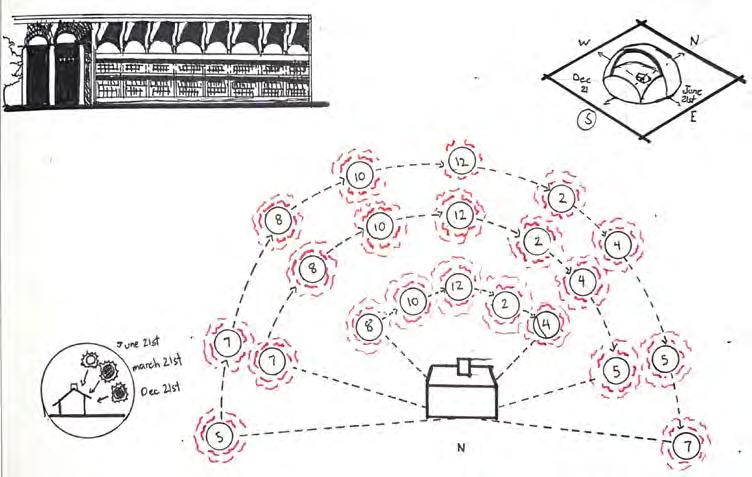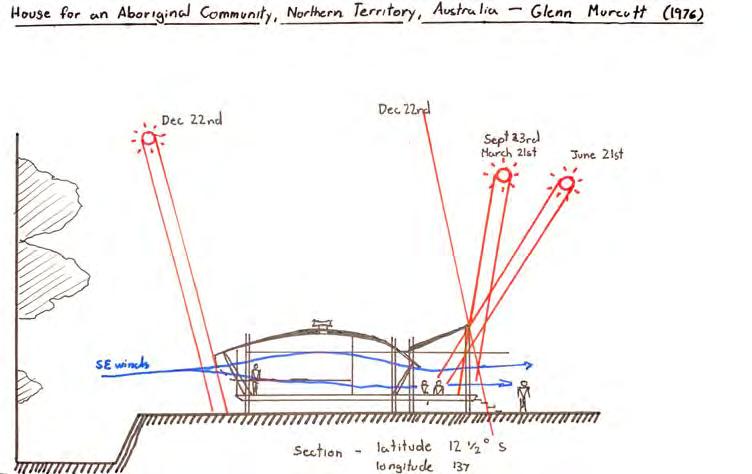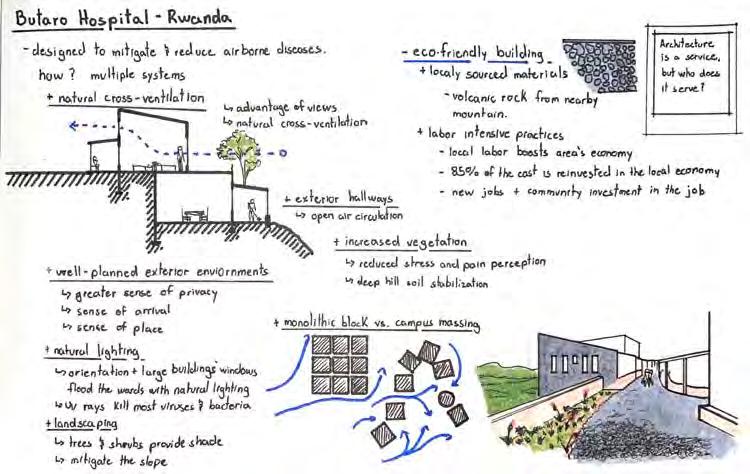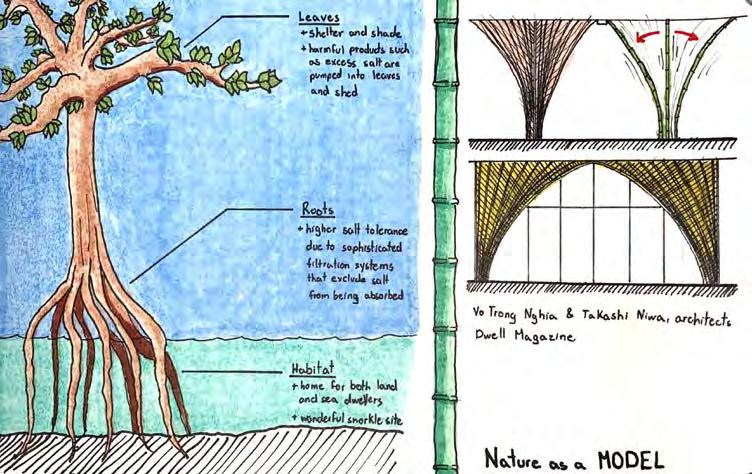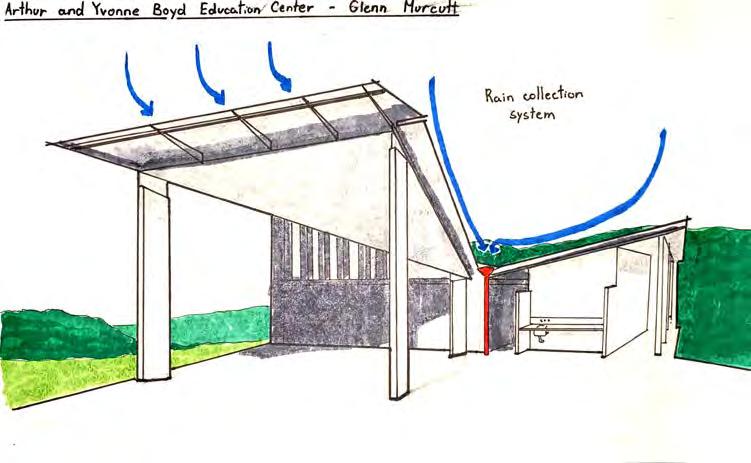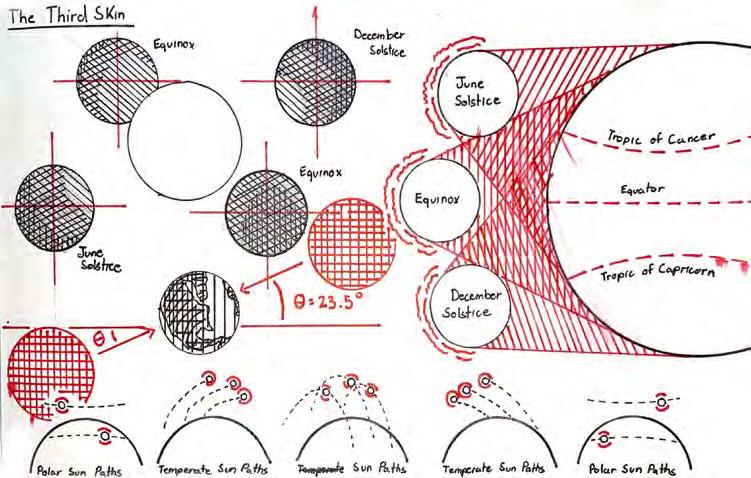Fall 2022 - Portfolio



alvaro_rc90@outlook.com
+1 785-551-2253 issuu. com/red_cube
Adobe Suite
– Illustrator
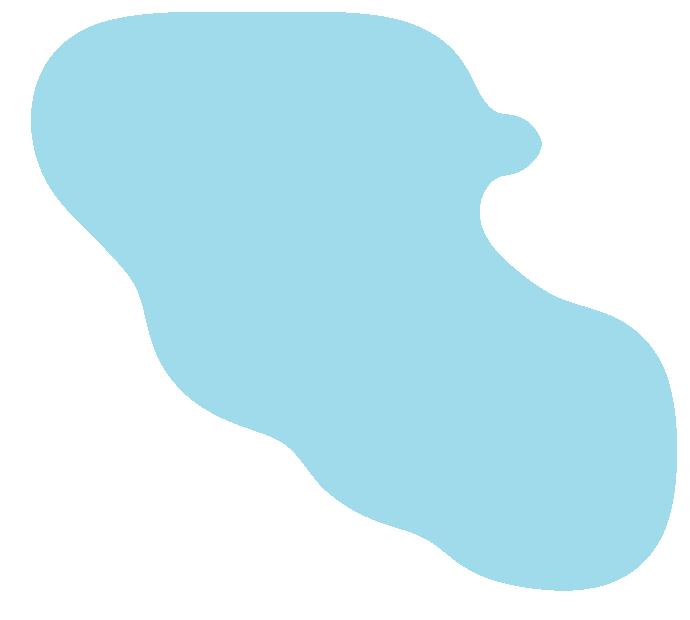
– InDesign
– Photoshop
SketchUp Suite
– SketchUp
LayOut
Style Builder
Autodesk Suite
– Revit
– 3Ds Max
CFD
Infraworks
Other Programs
– Rhino
– Grasshopper – Lumion
Enscape
– The University of Kansas, Lawrence KS
+ Fourth year Master’s Degree in Architecture, Expected May 2024
– Summer Internship at Multistudio, Lawrence KS - Summer 2022
+ “Multistudio is a general practice firm, which gave me the opportunity to work on a wide variety of projects.
+ Provided support to multiple architects with tasks like: renders, existing conditions documentation, drafting, modeling, and graphic development.
Assistant for freelance architect Alexander Cubillo, Costa Rica - 2020 - 2022
+ Provided support to my uncle in architecture related tasks: modeling, exisiting conditions documentation, and rendering.
– Resident Assistant at Downs Hall, University of Kansas 2021 - Today
+ Responsible for overseeing the residents on the designated floor in Downs Hall, and McCarthy Hall
+ Responsible for a cooperative and positive living environment for residents through interactive floor specific programing.
– Desk Assistant at Self/Oswald Hall, University of Kansas 2019
+ Responsible for basic administration tasks at Self/Oswald Front Desk
+ Duties; check in and out residents, mail distribution, provided information about building and campus.
– Third year Portfolio Excellence Recognition Award
+ Recognized portfolios of 10 students among 185 portfolios submitted.
– Aerospace Engineering AE 360, University of Kansas 2018
+ Sophomore Introduction to Astronautics
- Manufactured a Satellite Balloon Mini V4.
- Programmed, constructed, and soldered Photometer Sensor for the satellite.
– Aerospace Engineering AE 245, University of Kansas 2018
+ Freshman Introduction to Aerospace Engineering
- Aided in the assembly of a modified electric model aircraft originally meant to be a glider.
- Lead designer and installation of aerodynamic mono-coat on the aircraft.

A Place for LIVING
A Place for BEING
A Place for CONTEMPLATING
A Place for CONNECTING
A Place for MOVING
SKETCHES
Now that we are past all the formalities, let me talk to you about what I believe in. Architecture has the power to really change the world we live in. As an architect I want to design spaces that can have a positive impact on people’s every day lives. In order to do so I try to bring a sense of safety and wellbeing within all of my deigns in order help people focus on the present moment rather than the past or future.
“We shape our buildings; thereafter they shape us.”
-WinstonChurchill, 1943
* Taught myself how to draw by tracing my favorite ainmated movies


1711
Rosedale, Kansas City. A community isolated by idustrial development and divided by a major highway. At it’s heart a residential community starved of basic ammenities and public spaces. This project looks to activate the little public space available and create a hub of services for the residents of East and West Rosedale.

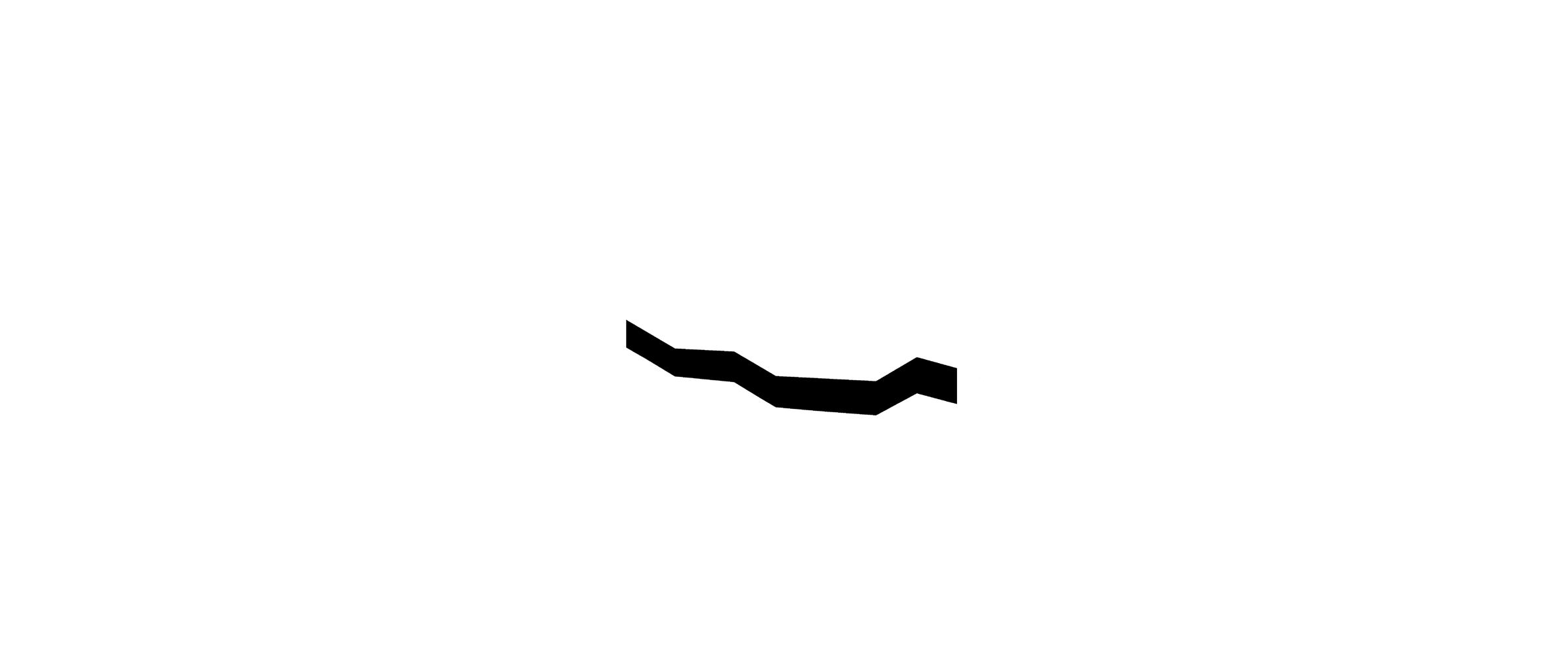

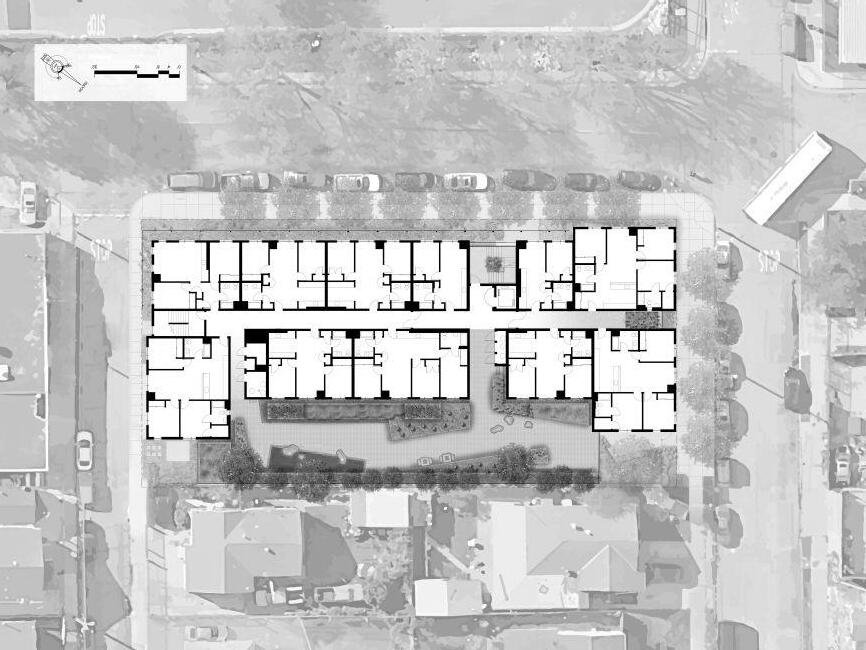
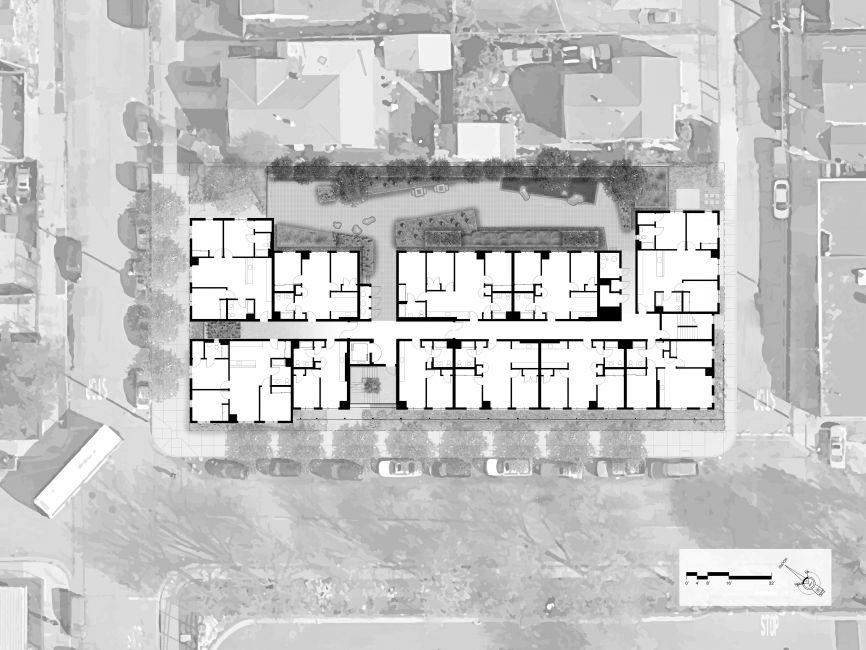

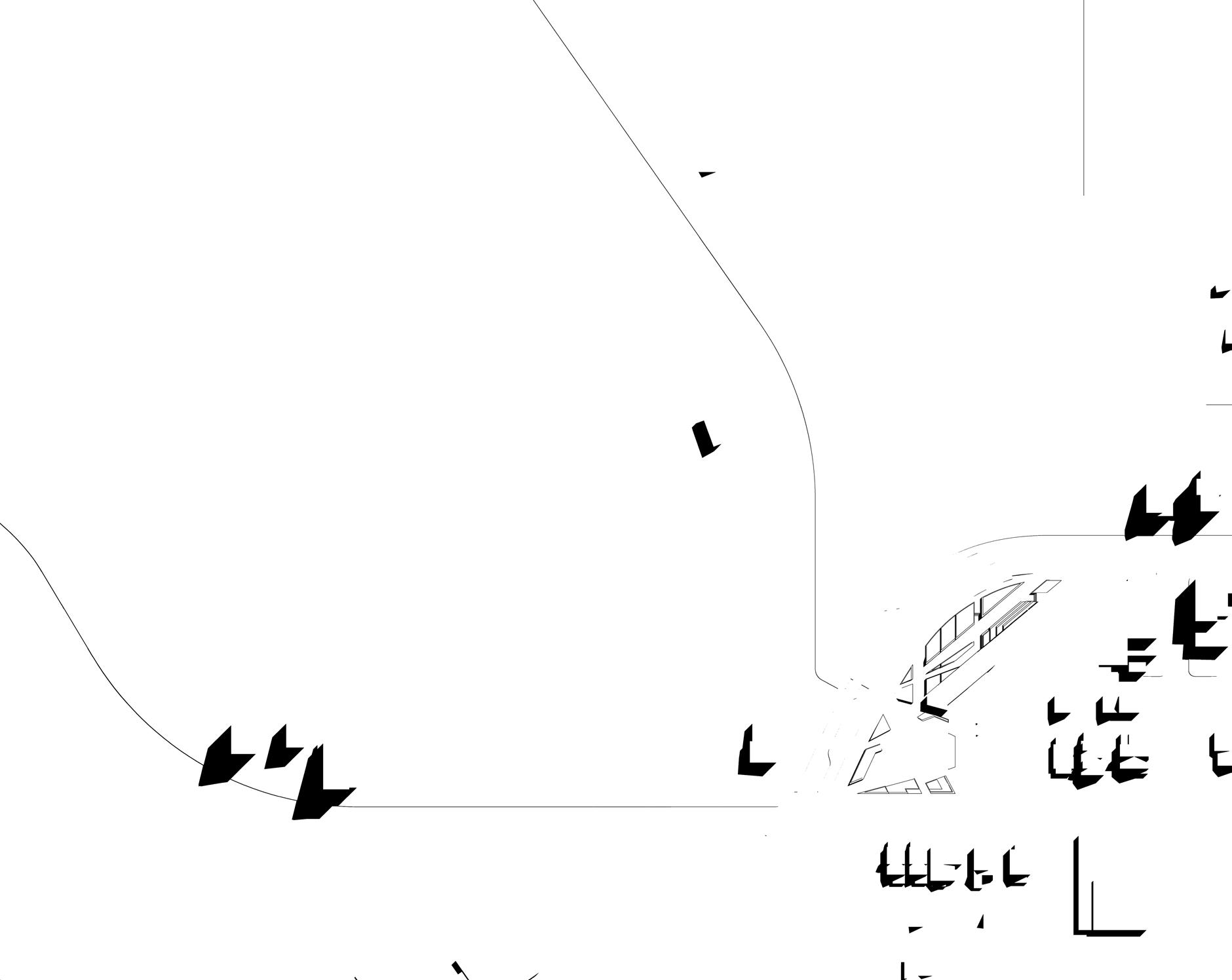

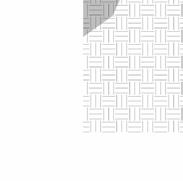
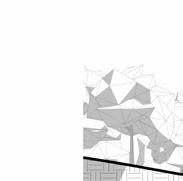

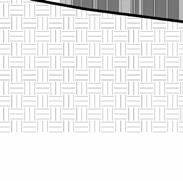
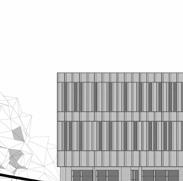

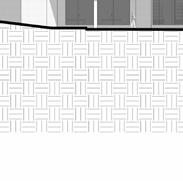
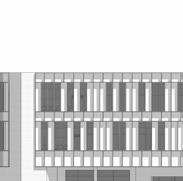

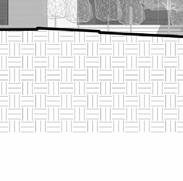
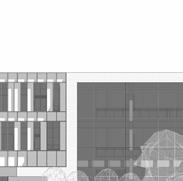

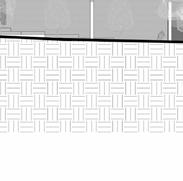
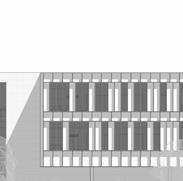

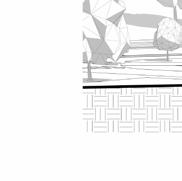
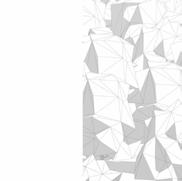

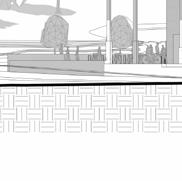
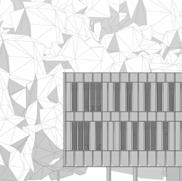


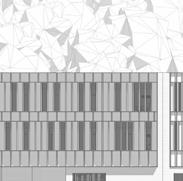
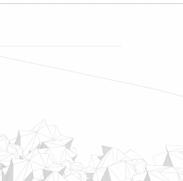
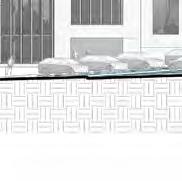
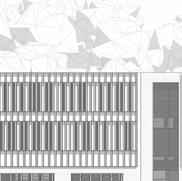

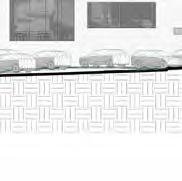
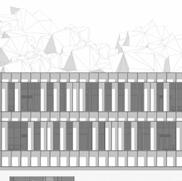




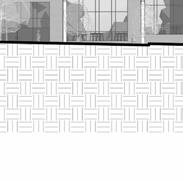
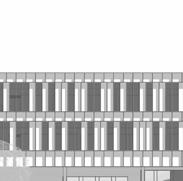

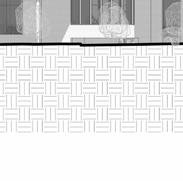
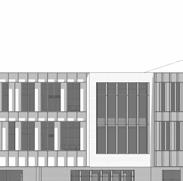

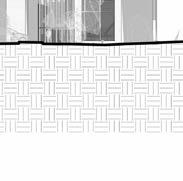


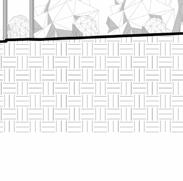
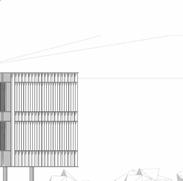

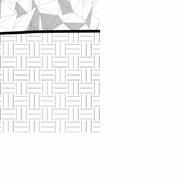





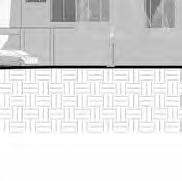
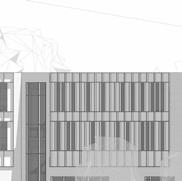

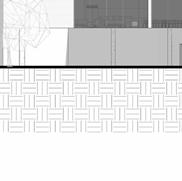
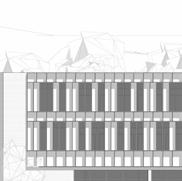

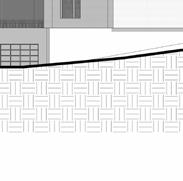
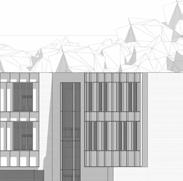

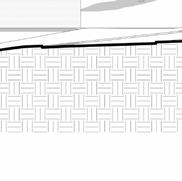
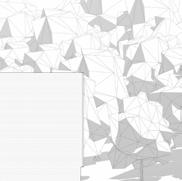
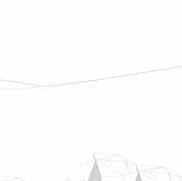
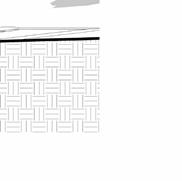
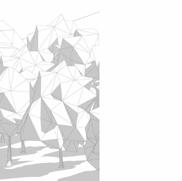
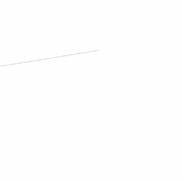
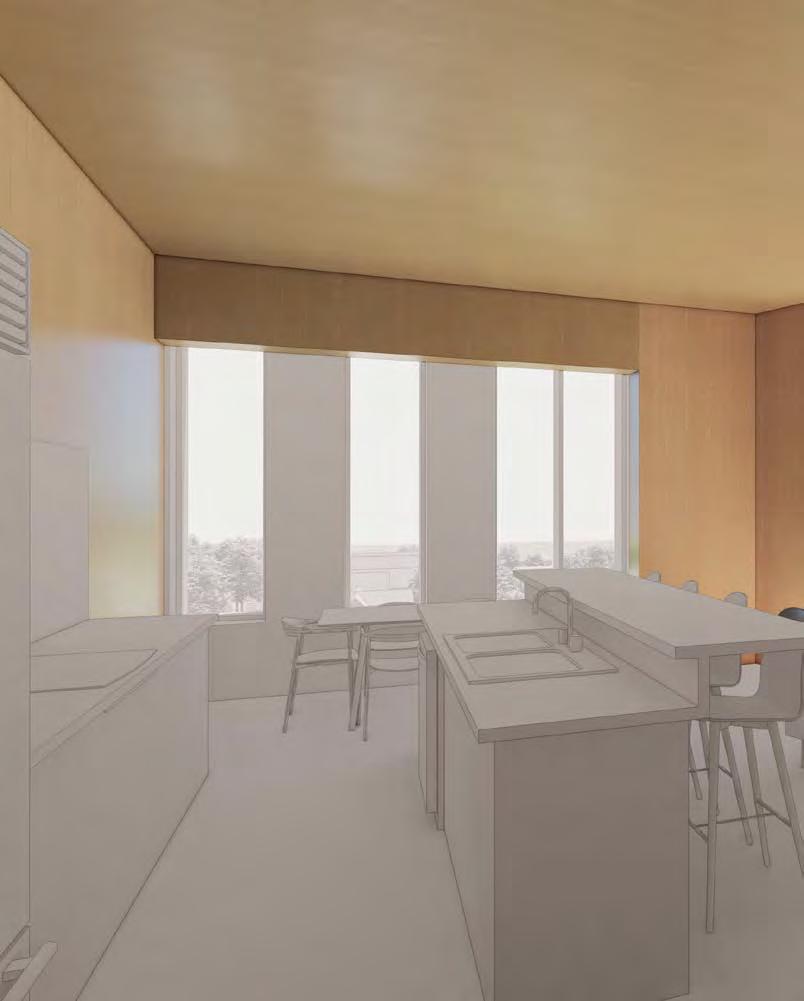
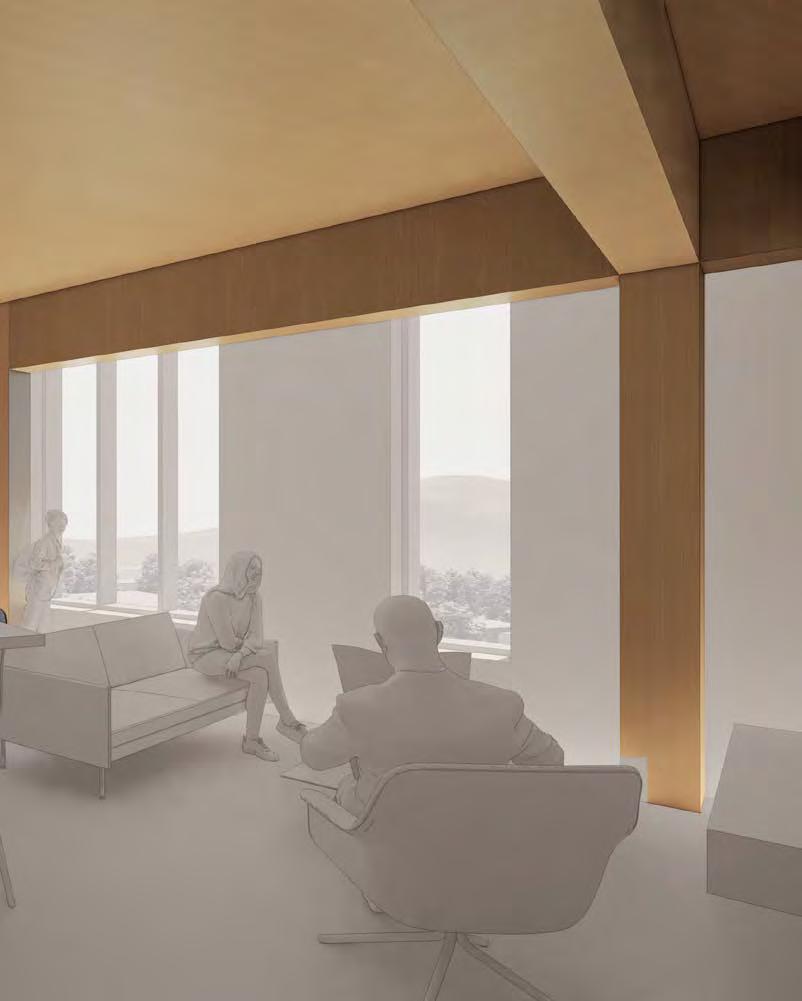
Massachusetts St, Lawrence KS 66044
The project provides a comfortable resting space for people visiting the Downtown Lawrence System. The park has places for people to stop and take a breath.
The design of the park also promotes people from the surrounding residential area to enter the downtown system with a more formal entrance by walking rather than driving.

The spacial tensions utilized in the design come from the landmark buildings and environments present at the time of design. This project looks to connect art with art, green with green, and pedestrians with pedestrians
The main idea behind the project is to take away space from cars to give it back to the people for a healthier pedestrian environment.
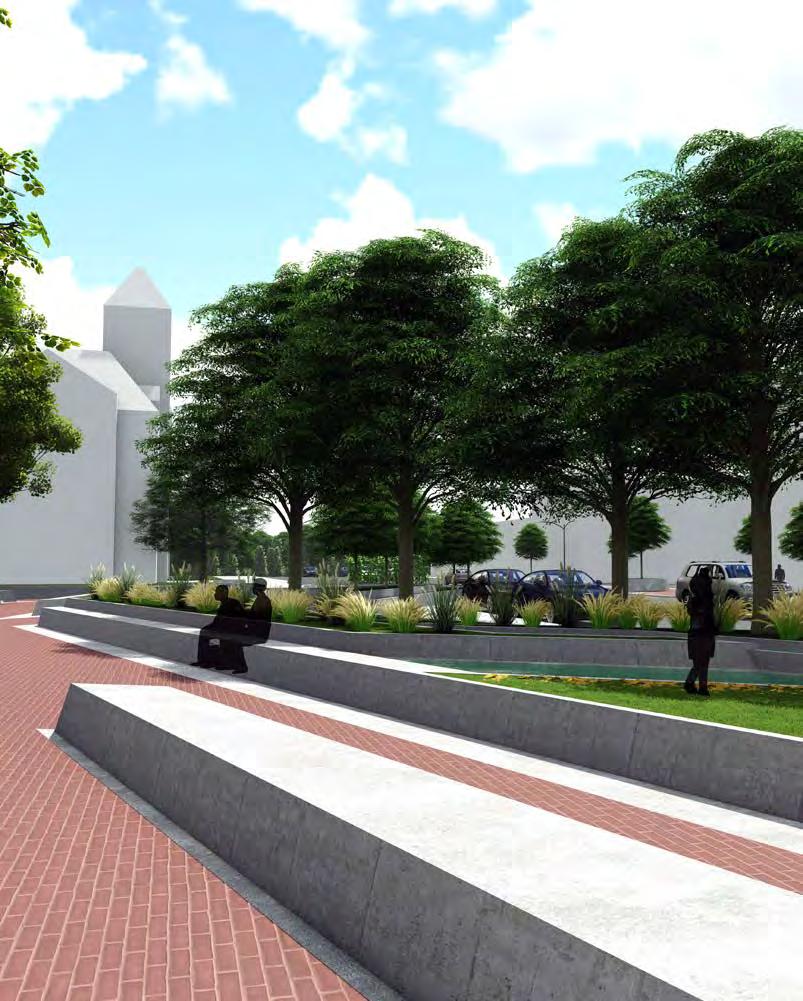
A thorough analysis of the entir Downtown Lawrence system was required before we could begin our individual projects. As a class we all took note of what makes the Downtown system work the way it does. Some people focused on the building language present within the system and determined that there was a very clear pattern in the building’s facade. Each followed a strict set of design principles that determined the way people move through the space. Other looked at both the way pedestrian and automotive traffic moved along Mass St. I took note of the spaces created within the sidewalks and found that the planters serve multipe purposes. First, to provide shade to the people with trees.
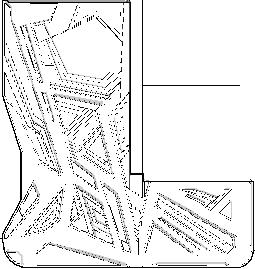
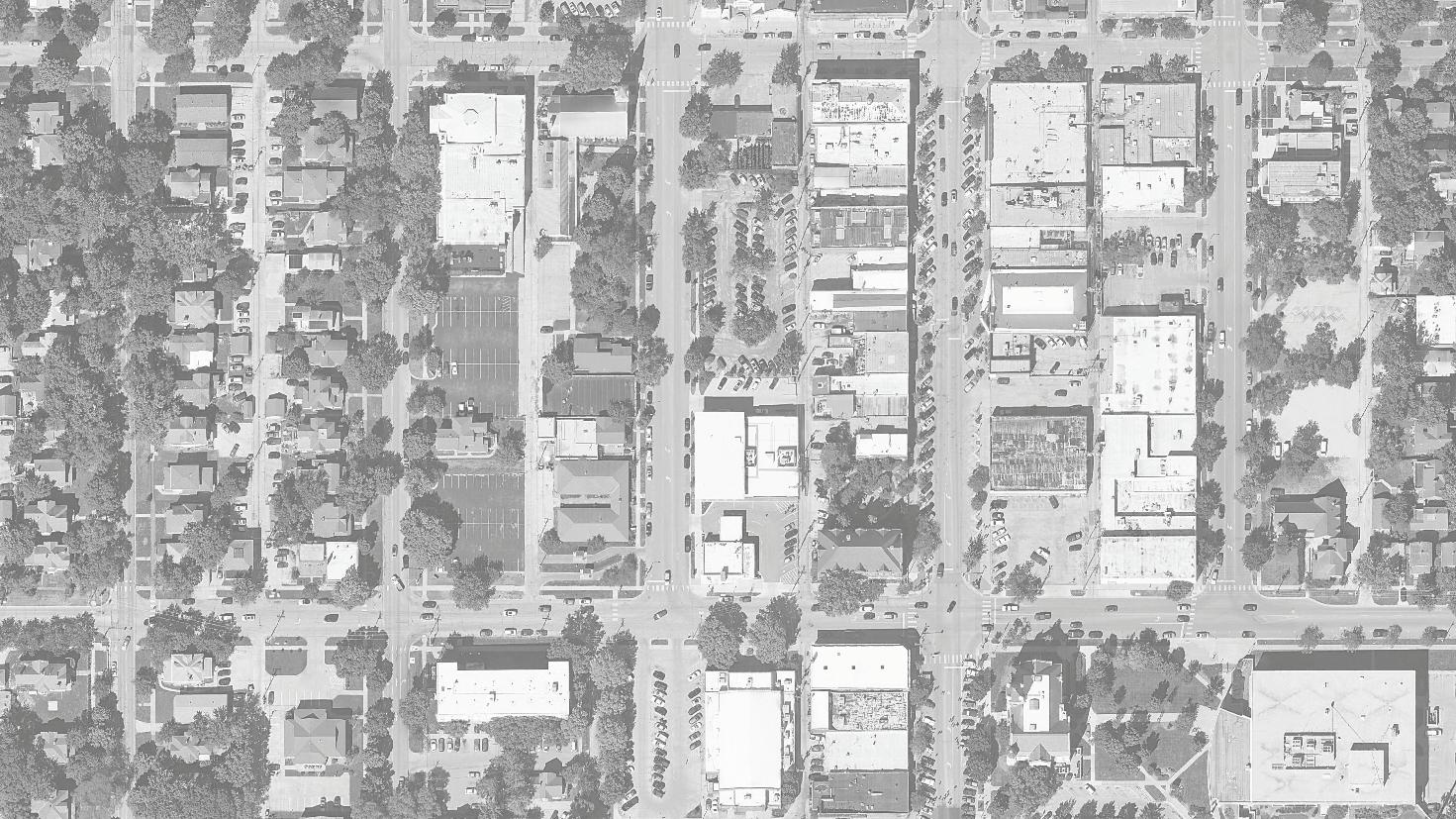
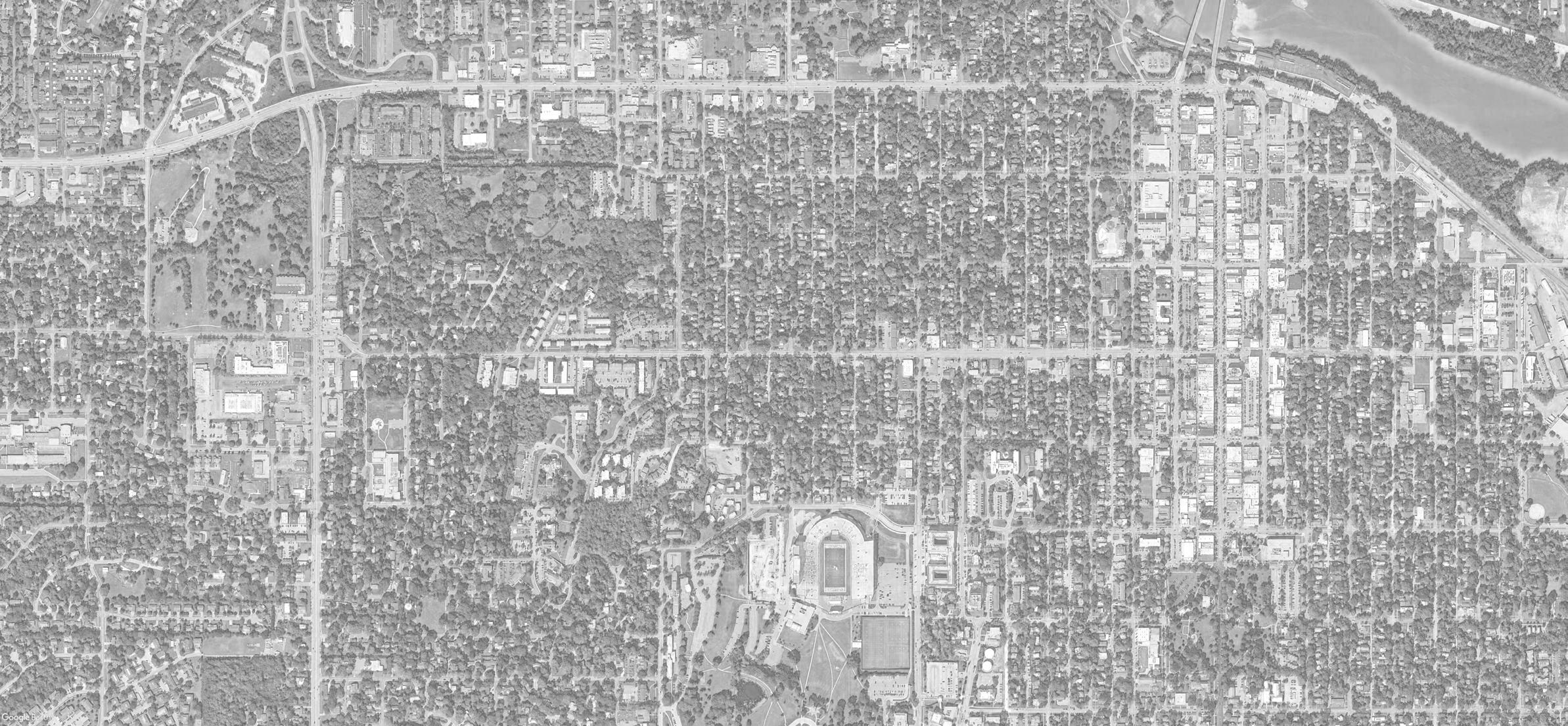
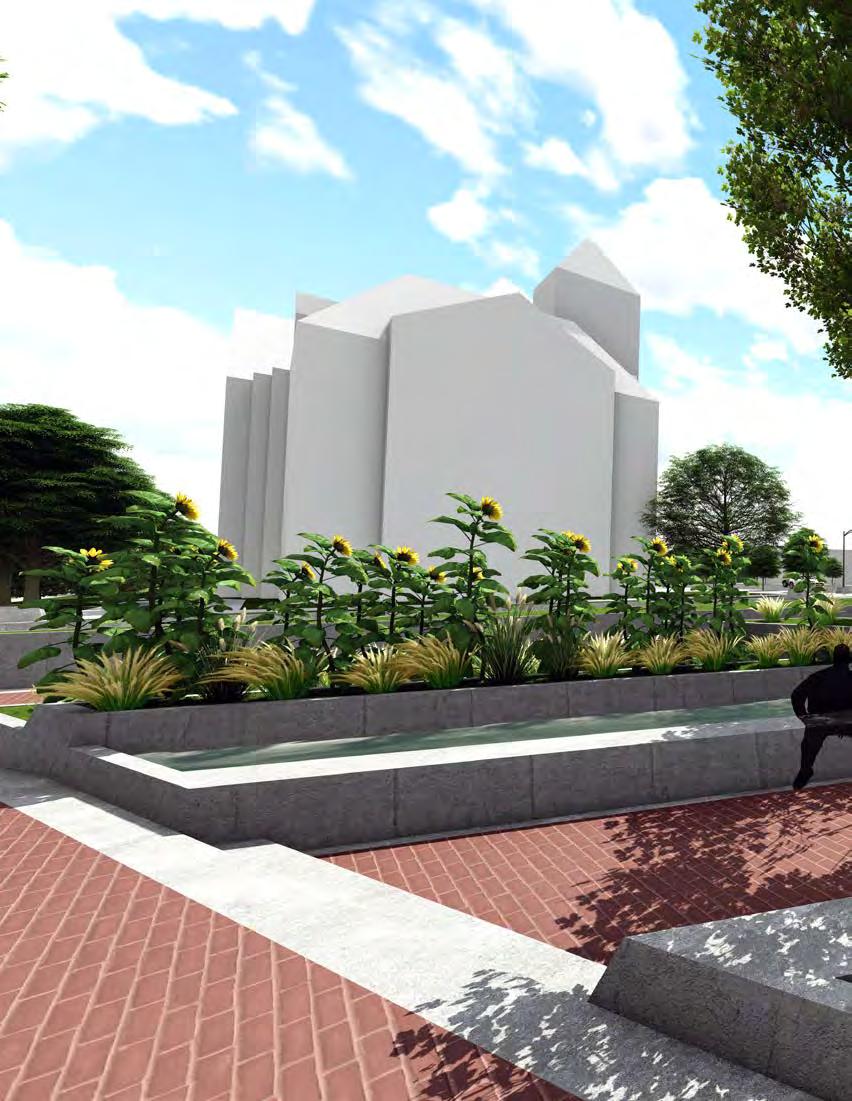
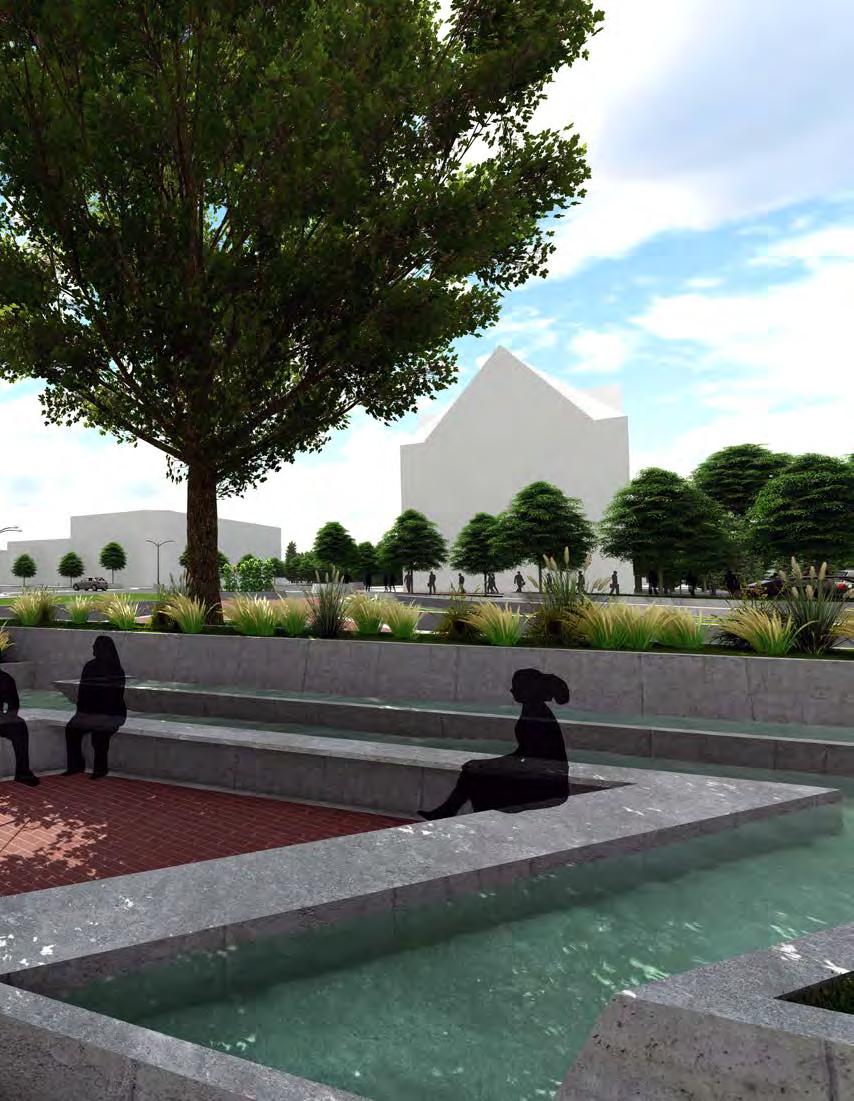

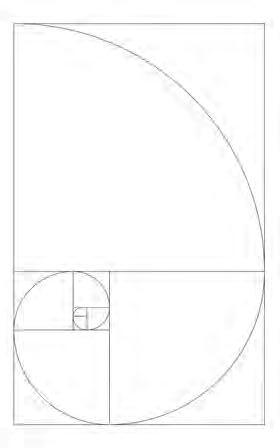
The chapel looks to provide a sacred space for contemplating human spirituality. Located a few steps away from Pioneer Cemetery it allows the users to ponder the duality of life and death and how these contrary concepts actually complement each other much like the contrasting manmade structure which frames the surrounding natures.
“There is no life without death. That is the true meaning of yin and yang”
-Lisa See
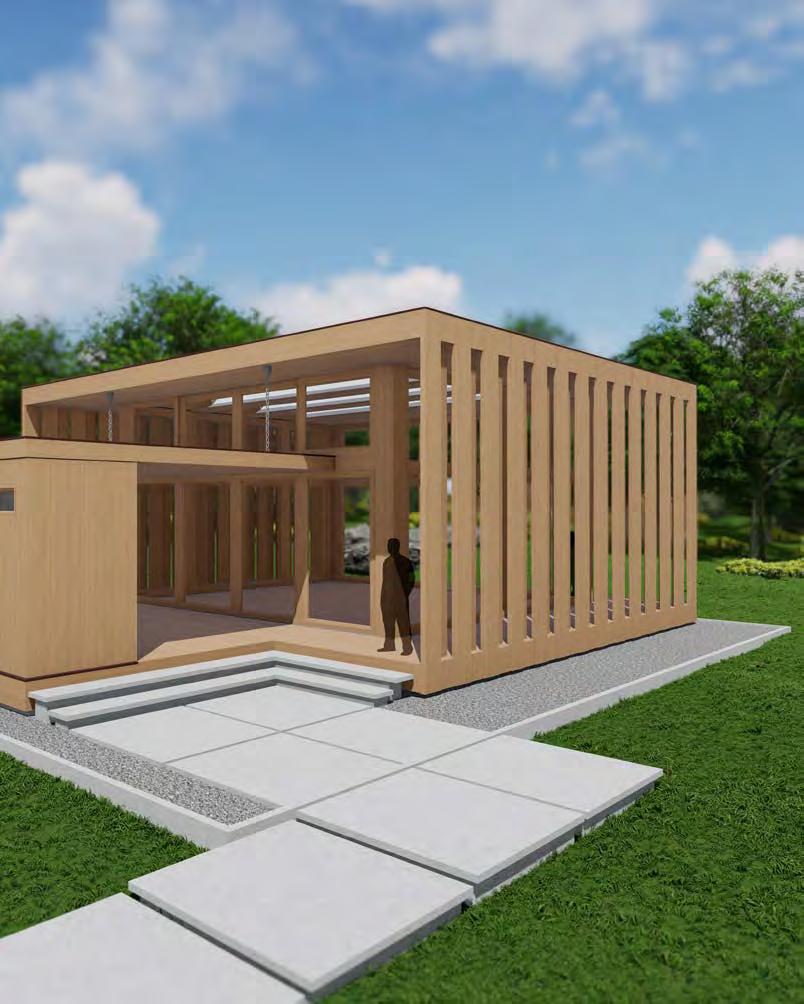
The design process for this project began long before the semester started. The wooden chapel models outside of the bridge lab have always fascinated me. Each so unique and carefully crafted. I couldn’t help but wonder how I would go about designing a chapel.
I knew it had to be simple, yet effective with the dweller’s physical and psychological well-being as the main focus. Soon enough an e-mail arrived at my inbox. It was Prof. Spreckelmeyer letting us know about the fist project for the next semester; a wooden chapel.
Excited for a shot at my own design I began research. I read a bit about sacred and profane spaces and came to the conclusion that simple forms were essential for a chapel’s design. Some of the most important spiritual spaces seem to follow this idea. They are designed as a dance of simple forms; among themselves and around the inhabitants, allowing them to focus on the spirit.
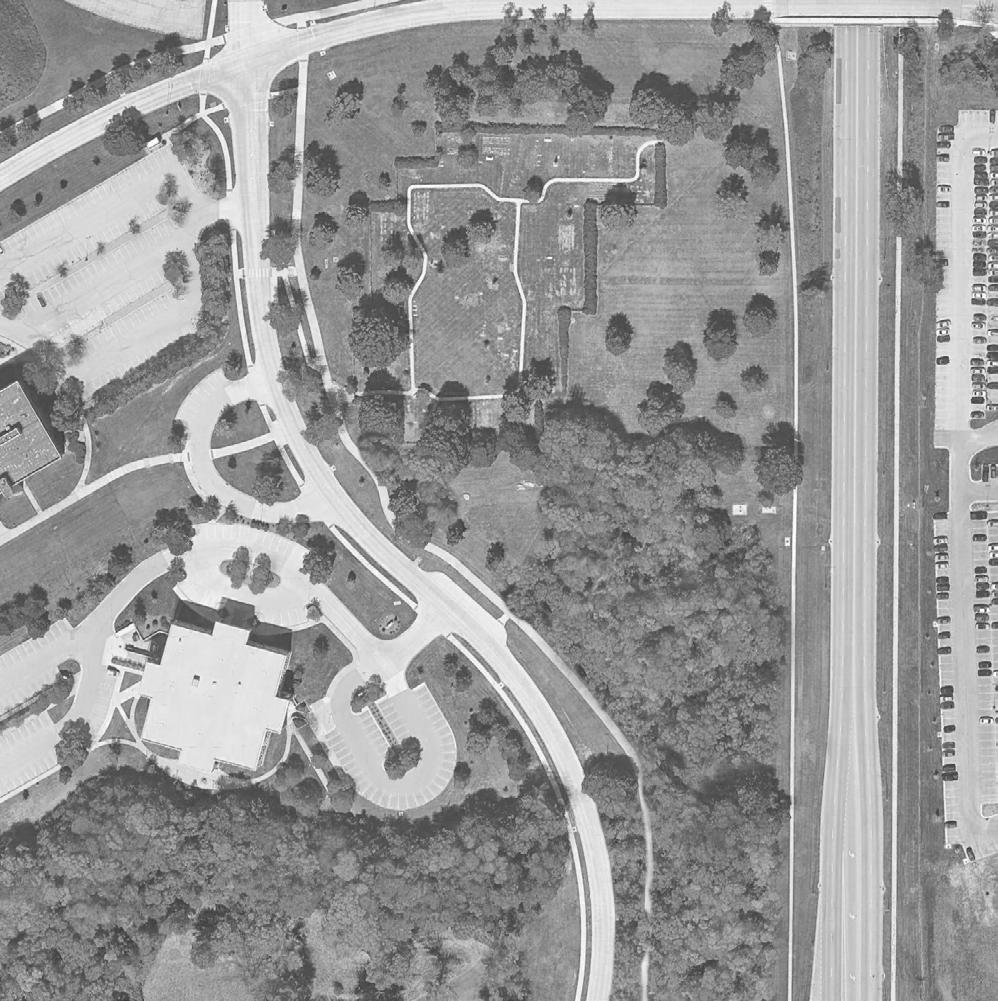

Unity temple has a great use of simple forms and non-traditional entrance. Together they create a space in between both the gathering space and social space. This also allows a person to discretely enter and exit the temple during any event.
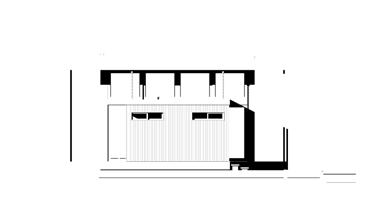
Being the fourth architect during the building process of St. Peter’s Basilica, Maderno kept the use of pure forms for the design. He also added a more formal entrance at the south end of the basilica where mass could be held.
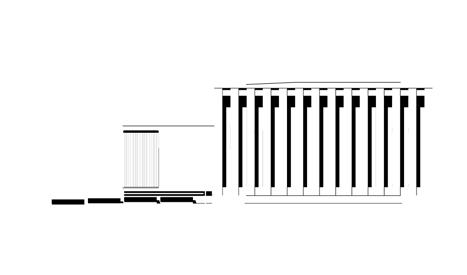


The Baitur Rauf Jame Mosque utilizes the lack of architectural adornment in Tabassum’s design to express what is essential to the Islamic religion. The use of simple forms well articulated help convey this minimalistic idea.
 St. Peter Basilica - Carlo Maderno
St. Peter Basilica - Carlo Maderno
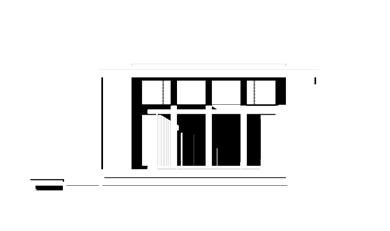
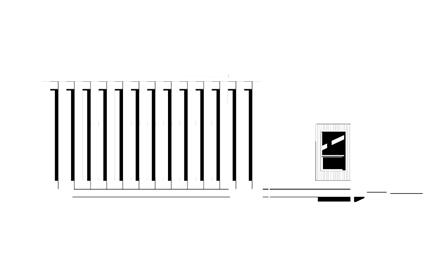
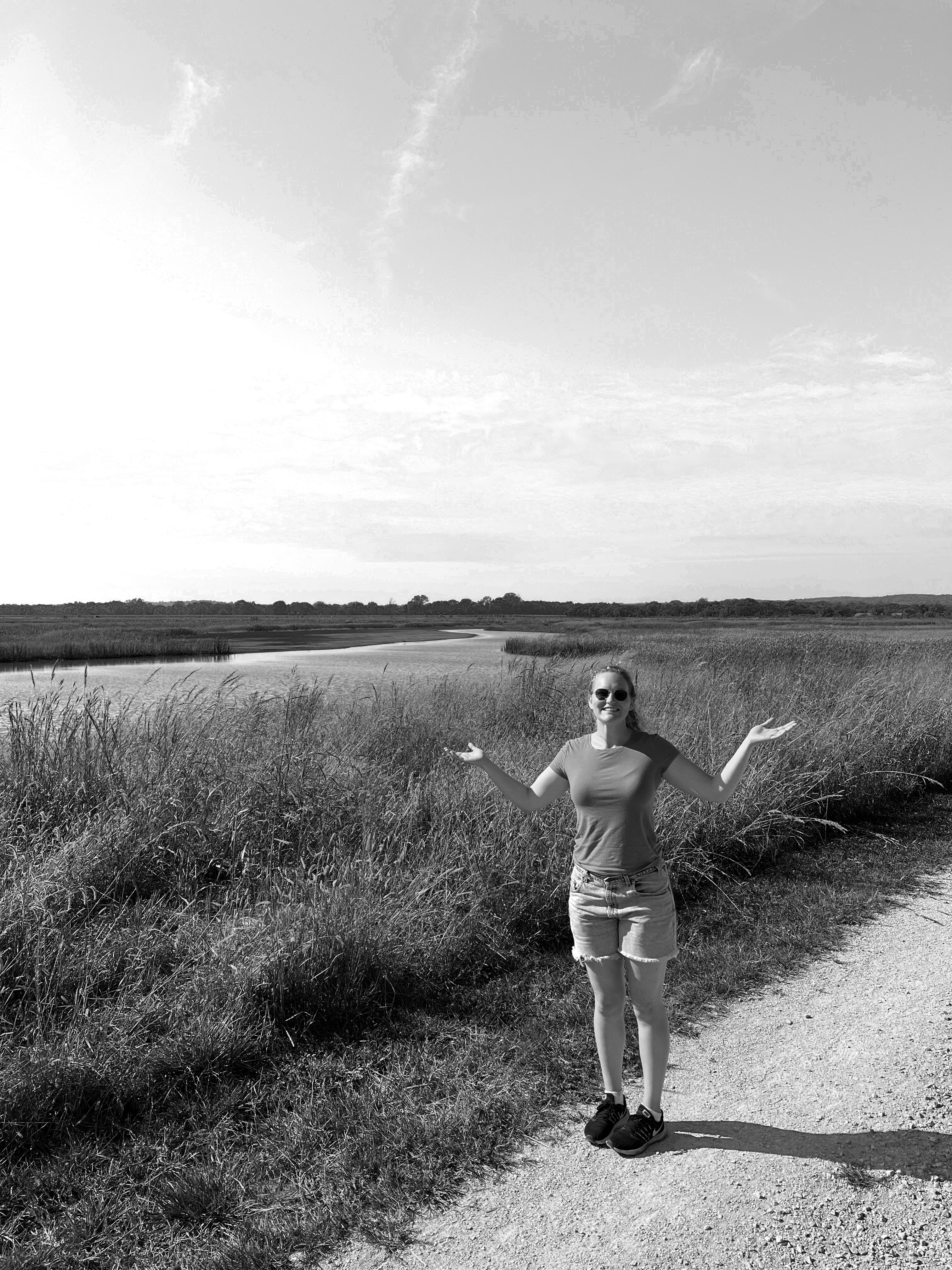
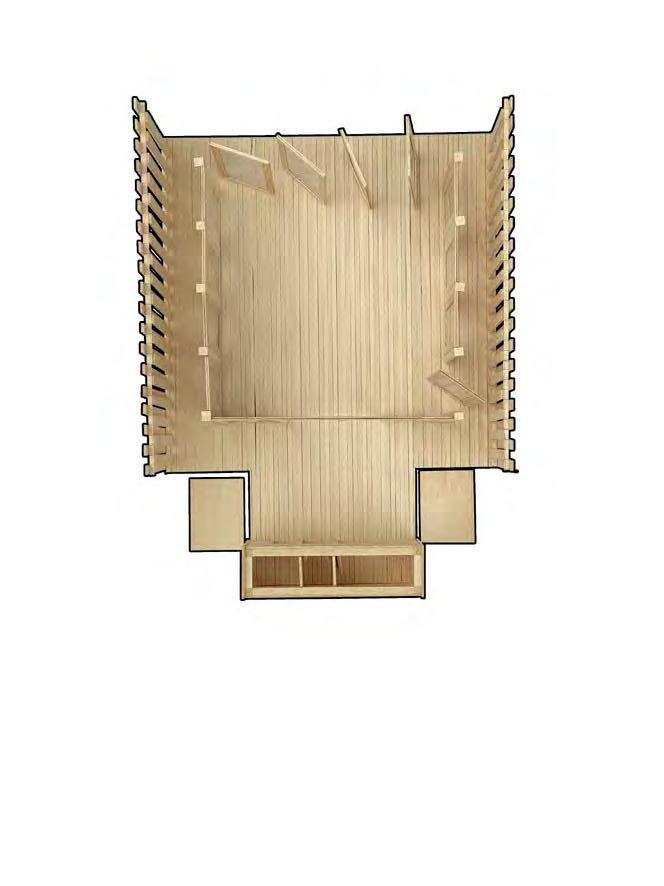
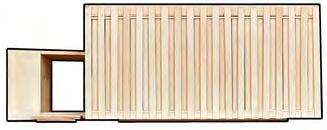
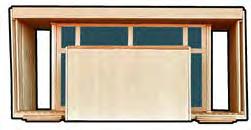
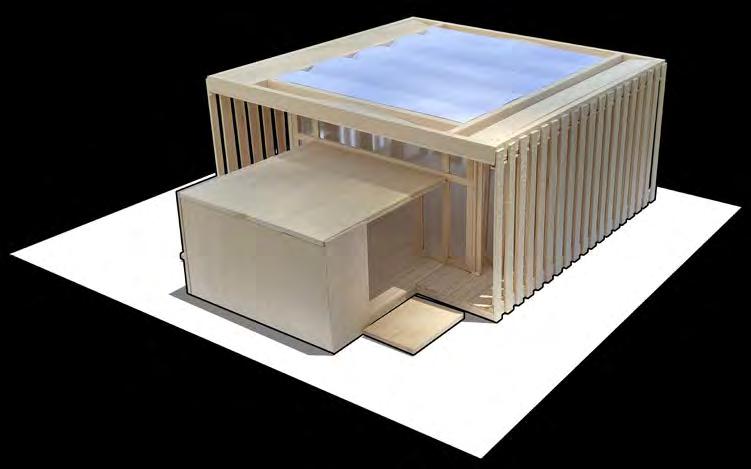


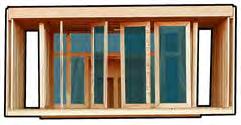
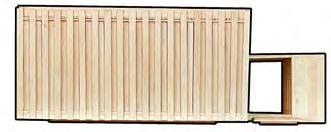
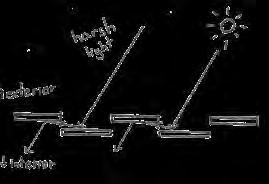
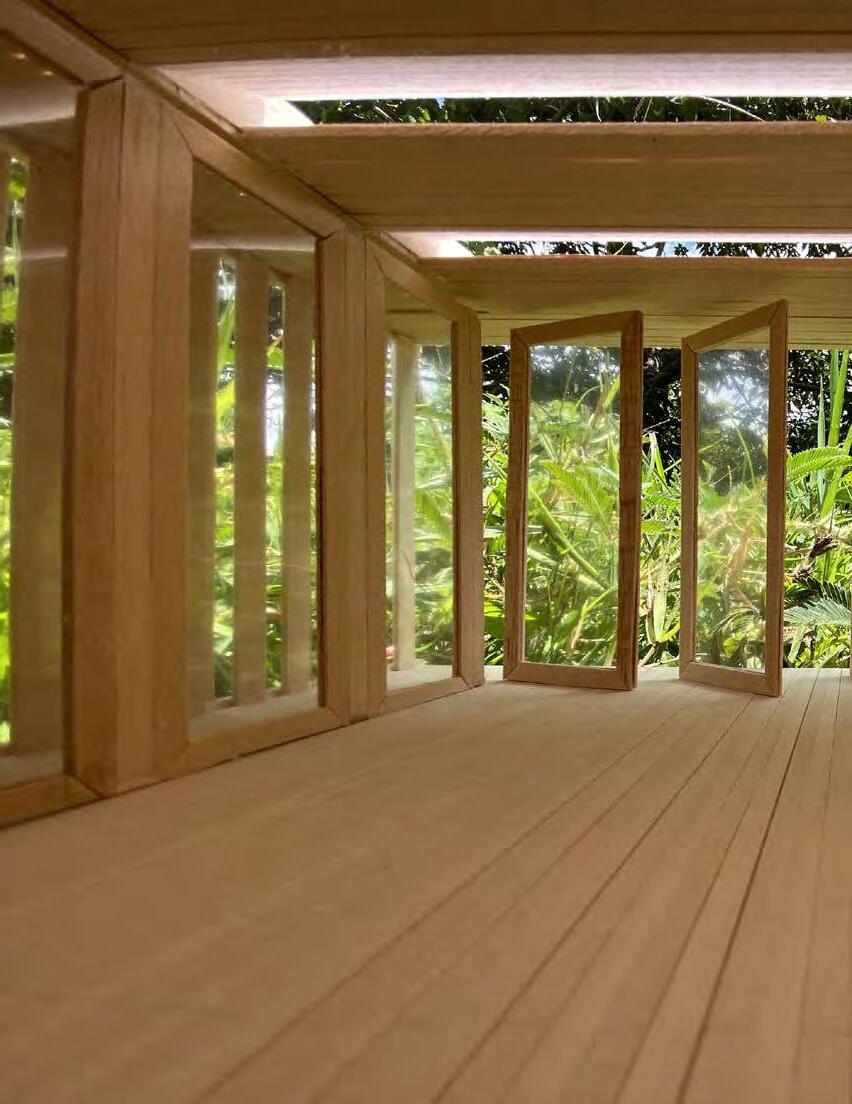
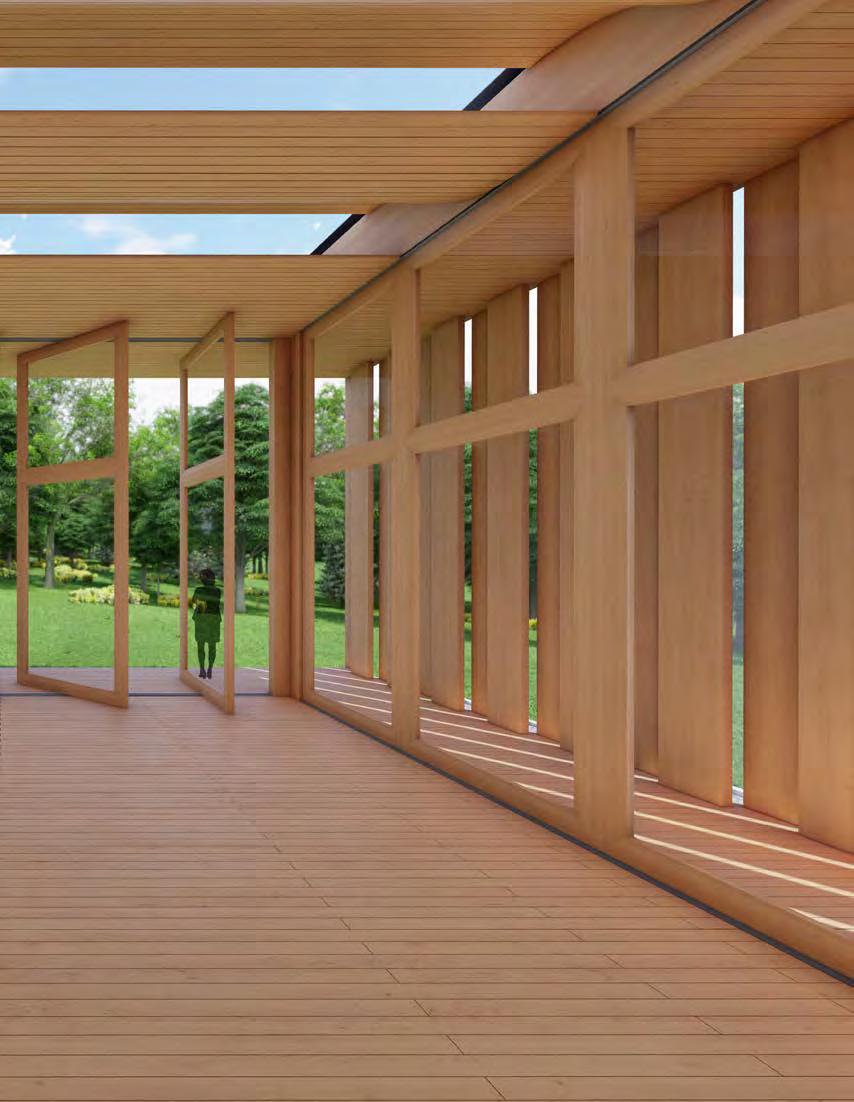

At Watson Park today, one can find an early 20th century locomotive. A symbol of what was once considered to be revolutionary machinery. The proposed building celebrates this part of our coal powered history with new green technology. One might wonder: Why celebrate such an environmentally harmful machinery? Well, technology today would not be the same without the previous push from coal powered machines.
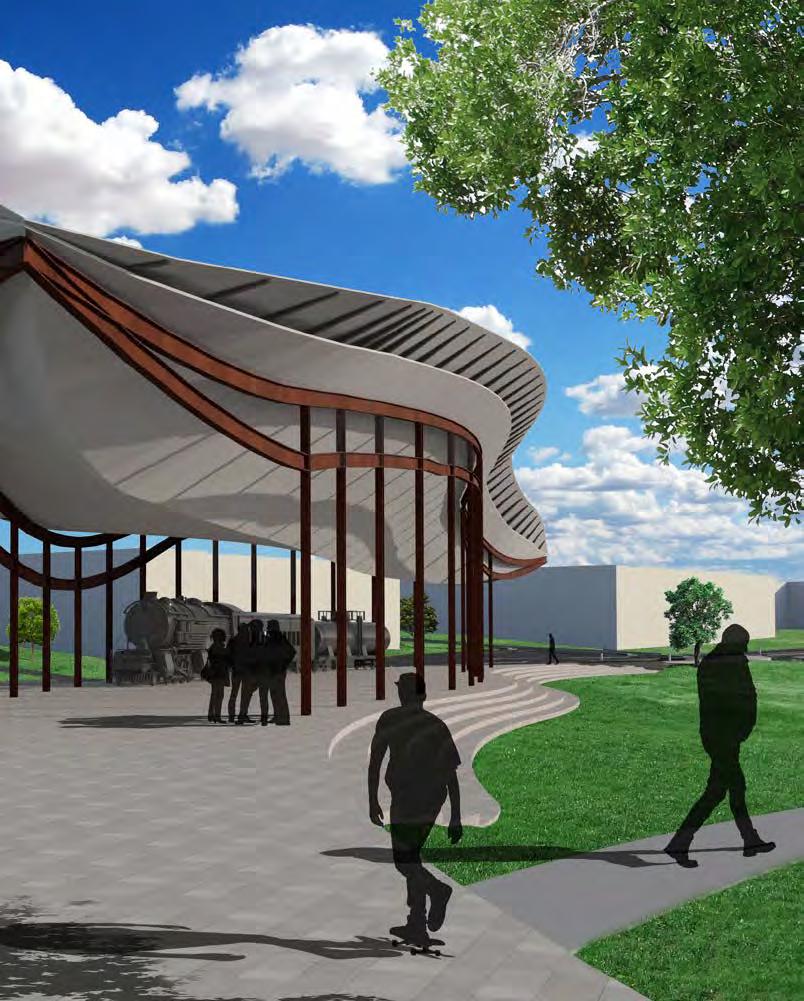
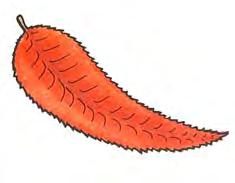


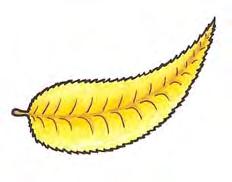






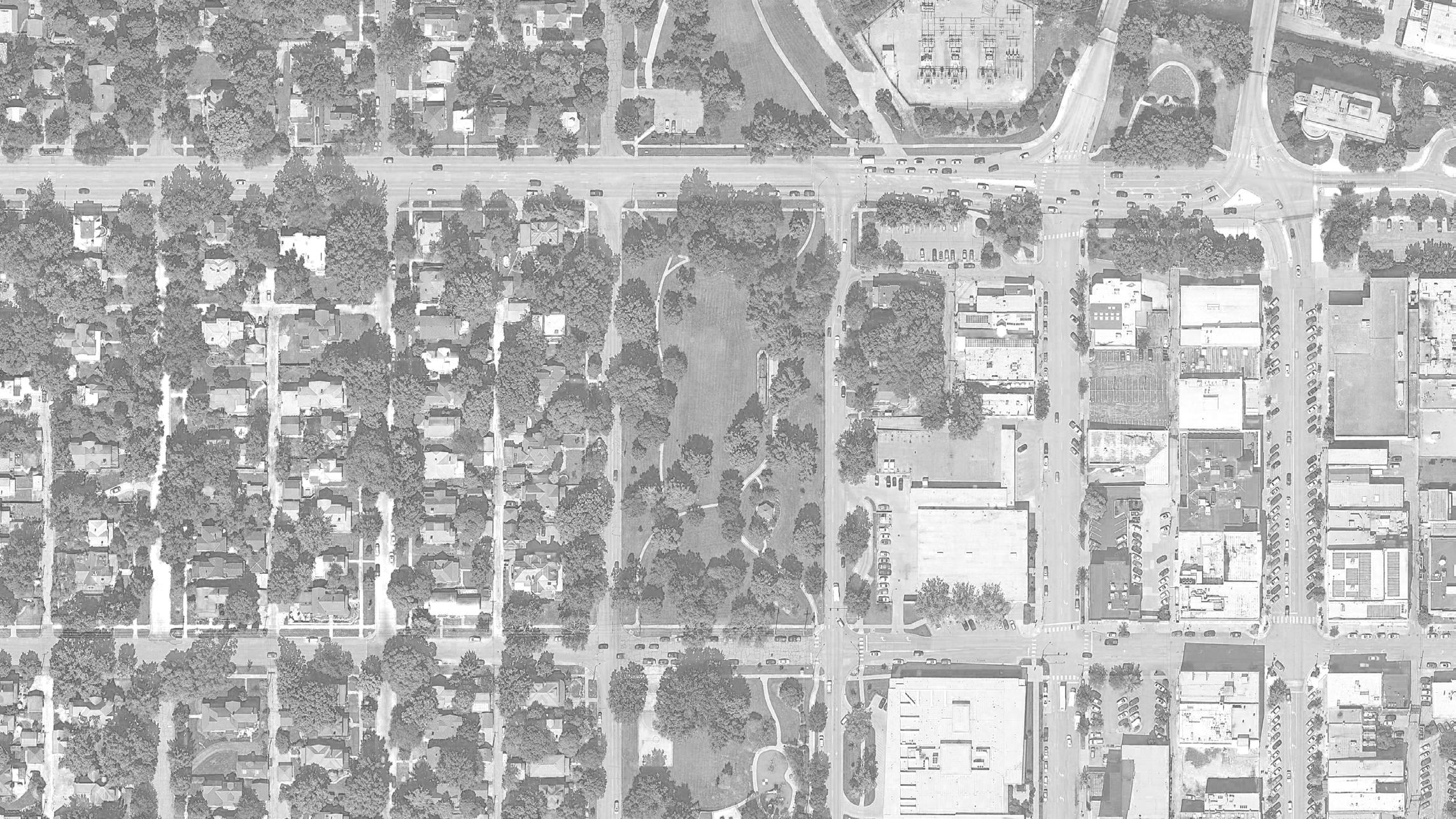
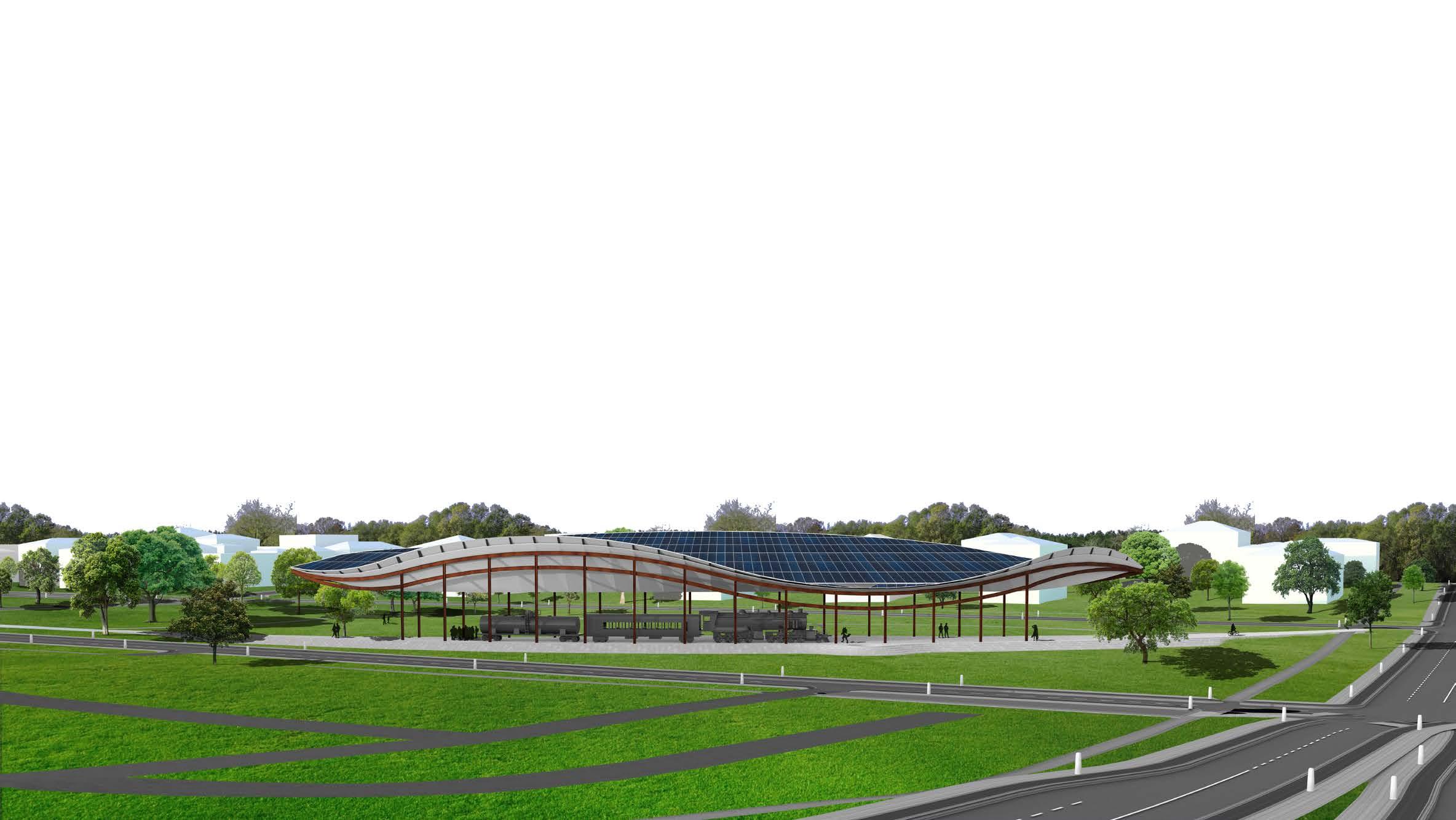
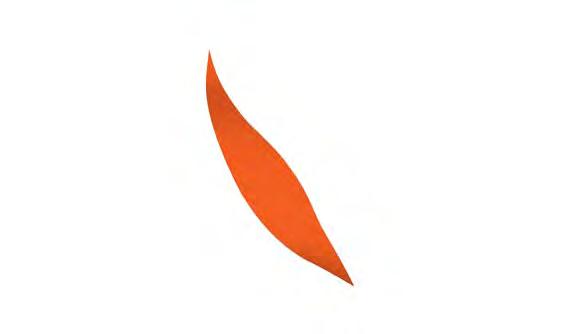

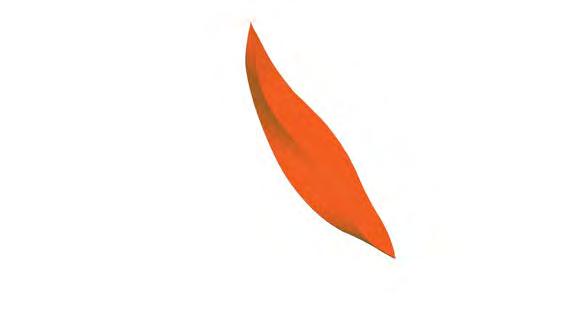

Growing up in Costa Rica I had the opportunity to ride my skateboard and long board around town. The magic behind this activity is that it requires the person to “let go”. I have scars to prove that coming to a sudden stop is very difficult if not impossible. When a person skateboards their movements must become fluid in order to maintain balance. Otherwise if they tense up they will fall.
In a way this is very similar to the concept of time. Just how a skateboarder can’t stop in the middle of a ramp, no matter how hard they try. It is impossible to stop time. The more a person fights the current the harder it becomes to move forward. This project is a symbol to “let go”.
As humans it is against survival instinct not to worry. Yet when we let go of superfluous things it rewards us. We can’t control time, but we can let go of fear and do awesome tricks along the way.

