BY: REBECCA LYNN GONZALEZ
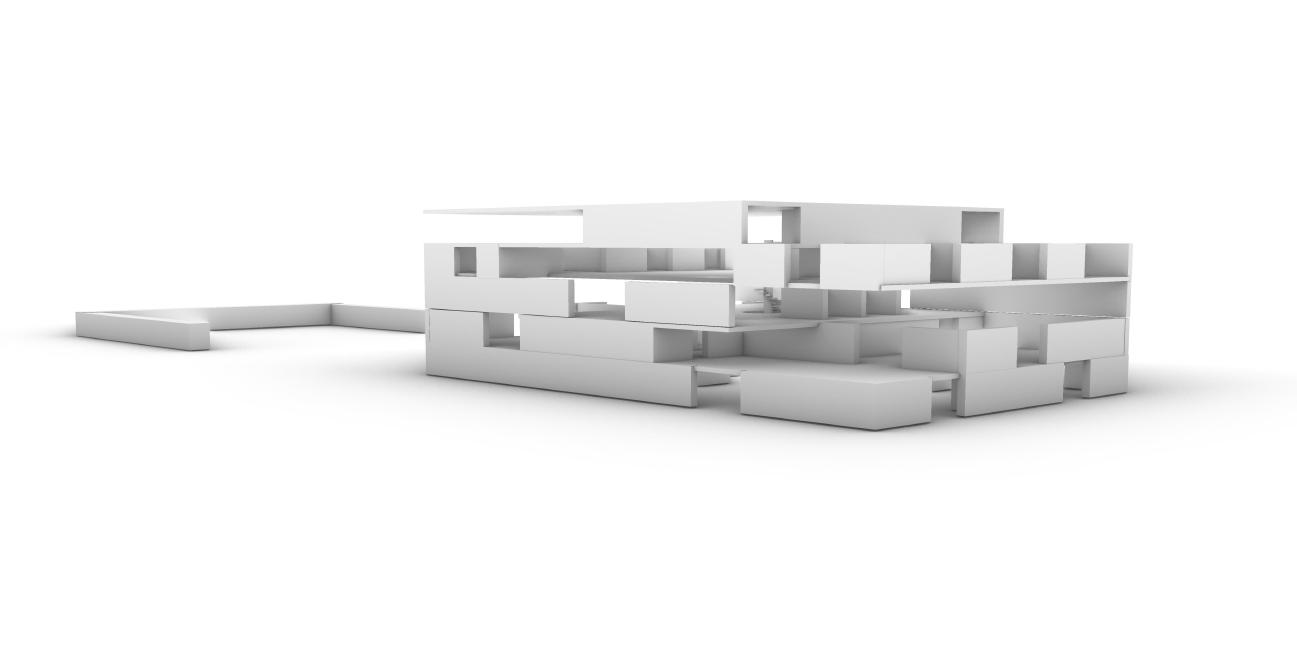
2022
ARCHITECTURE PORTFOLIO
TABLE OF CONTENTS
1.) PROJECTS WORKED ON AT KEAN UNIVERSITY
2.) PROFESSIONAL PROJECTS FROM PREVIOUS FIRMS & COMPANIES
3.) INNOVATIVE INVENTION IDEAS
4.) HAND DRAWINGS OF FAMOUS & HISTORIAL BUILDINGS
5.) PHOTOS TAKEN OF SITE AREAS, HISTORIAL & FAMILIAR LOCATIONS
REBECCA LYNN GONZALEZ
I am an undergraduate student from the Michael Graves College in the Architecture Program at Kean University. I have always been passionate and very determined in my endevers and goals that I try to achieve. You would say, a perfectionist.
As for architecture, its been a love and interest of mine ever since I was young and I saw that I had a talent in drawing. That combined with my thoughts and dreams of building a better place wherever it is needed.
That would be my plan of achievement and success.
PROJECTS WORKED ON AT KEAN UNIVERSITY
This project focuses on developing a thoughtful and spacial compelling design of a house structure with a pubilc component. I decieded to design this house for a meteorologist, along with an observatory on the top floor to better assist the meteorologist in perdicting the weather forcast in the near future. The idea for this structure is to be more eco-friendly for the enviornment. The building would function for the needs of the meteorologist, with concrete walls and glass columns as rain gauges. The spiral staircase enclosed in glass allows the residenent to view outside the buidling.
HOUSING

PROJECT FOR METEOROLOGY
ARCH 4108:STUDIO 8
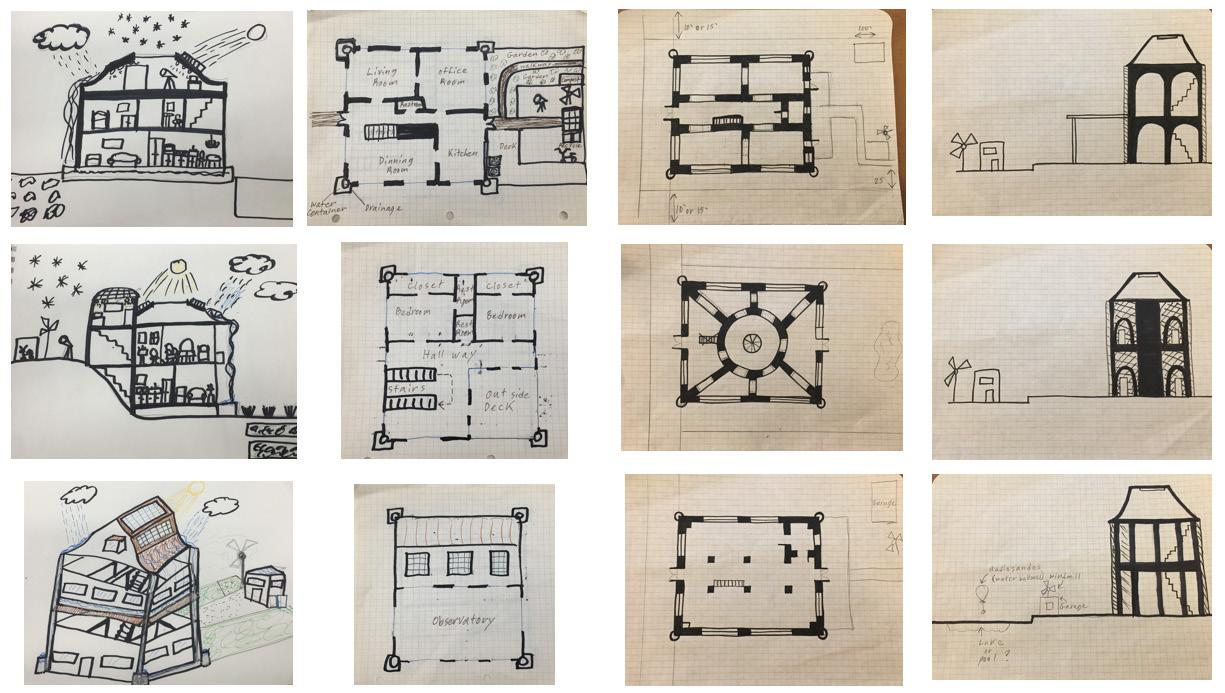
SPRING 2022
PROF. DAN ROCHE
Sketches
Massing Study Models
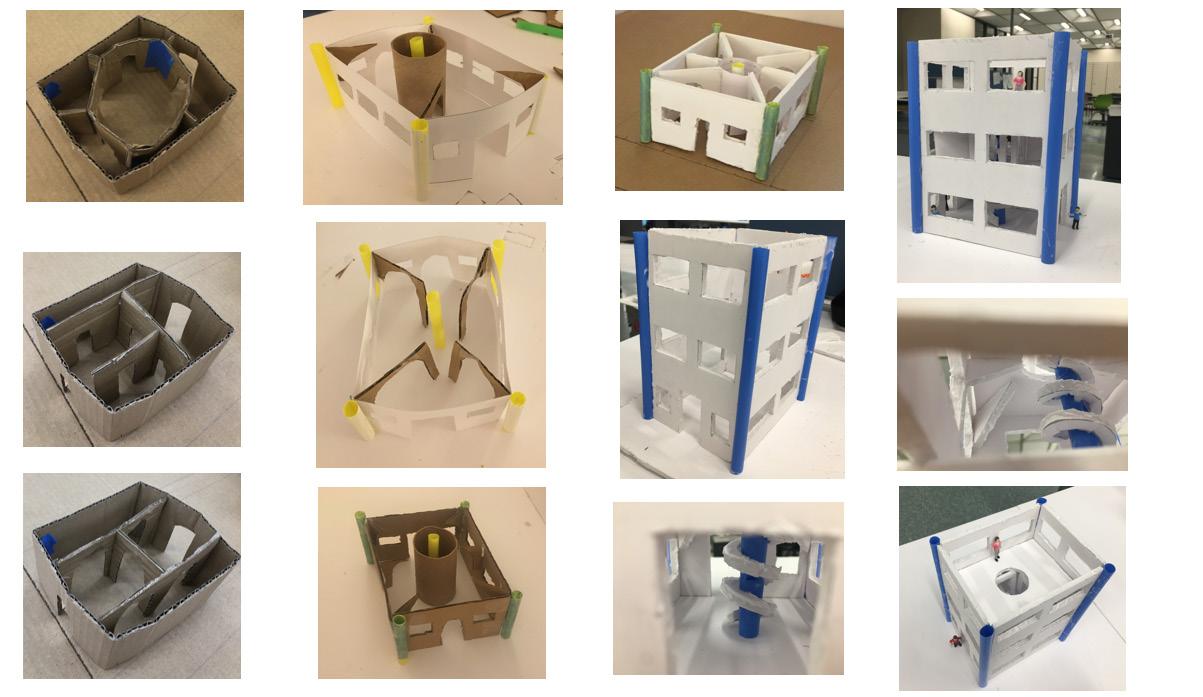
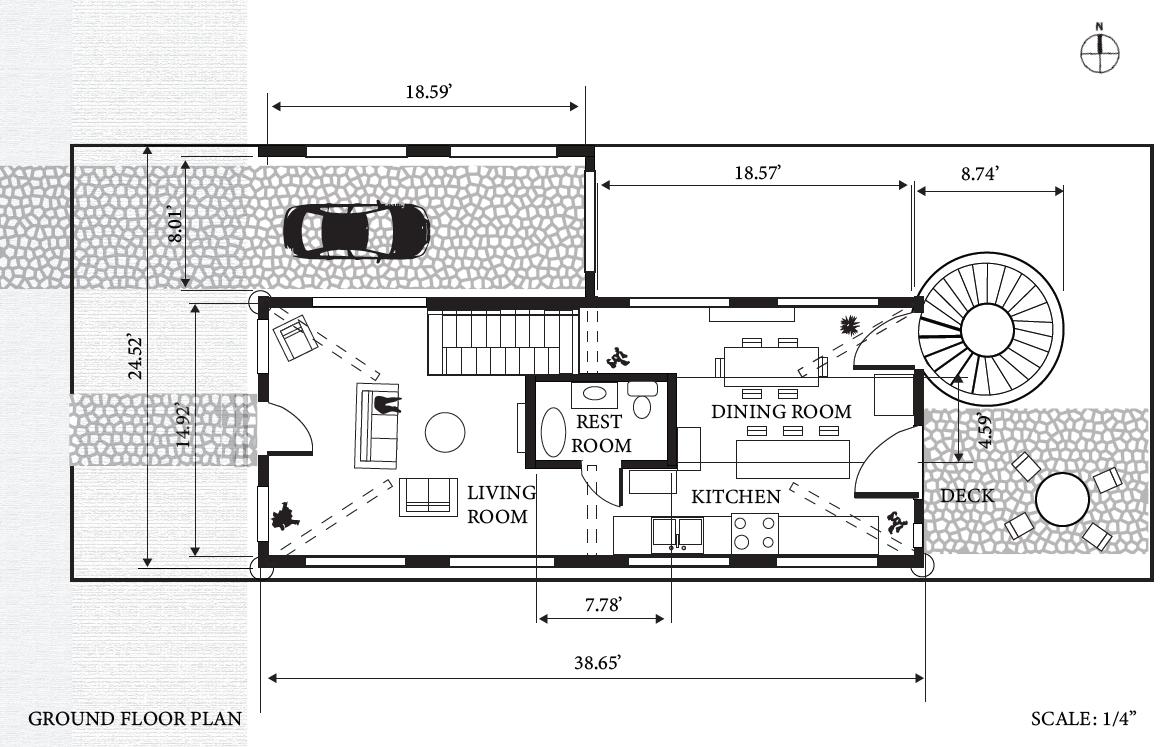

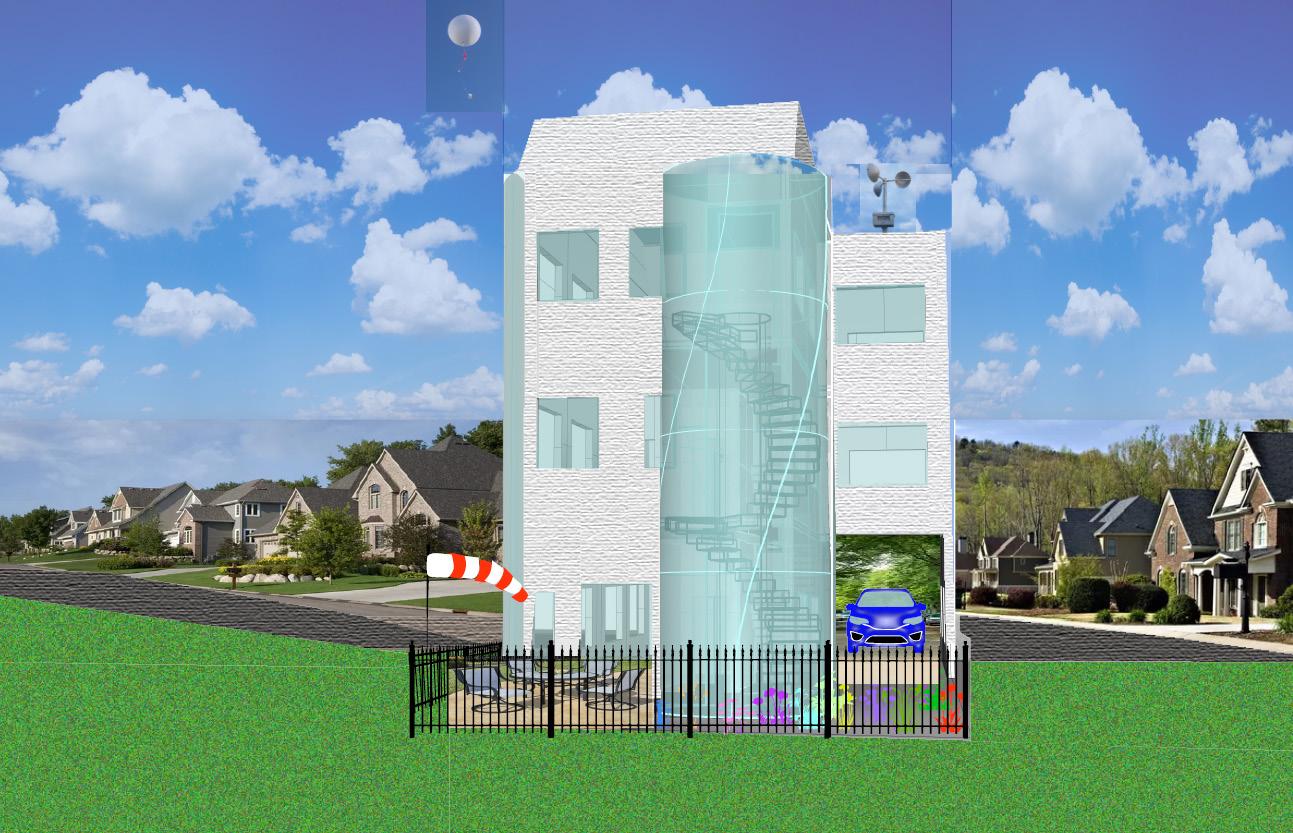
 Context Site Plan of House/Observatory
Ground Floor Plan of House/Observaory
Interior Perspective of Home Office/Work Station/Observaory
Exterior Perspective of House/Observaory
Context Site Plan of House/Observatory
Ground Floor Plan of House/Observaory
Interior Perspective of Home Office/Work Station/Observaory
Exterior Perspective of House/Observaory
REBECCA’S ROME REIMAGINED ARCH 3106:STUDIO 6









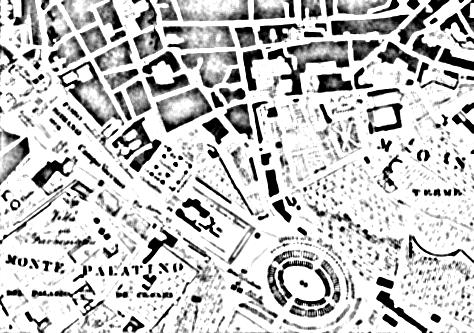














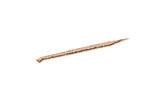

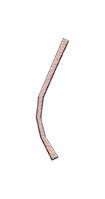


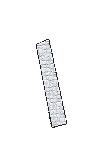













SPRING 2021



PROF. CAMILLE SHERROD
For this project, I have designed a building to be created in the site located within Ex Filanda – the Former Craft Institute in Central Rome. As I analyze the site and the surrounding area, I realized that the site is in proximity to many basilicas and historical monuments that have been around for centuries because of their structure, material, grid, openness to the public, and ownership. For my project, I decided to focus on creating my building to last for 100 years, even longer, by prioritizing the same elements as the Basilicas, which consists of using stacked stone for the material of the structure.


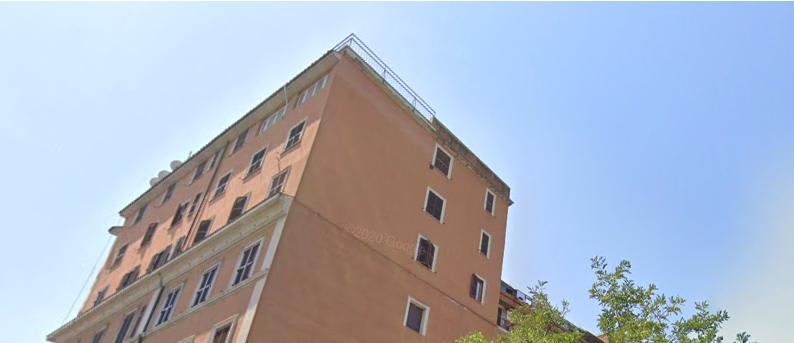



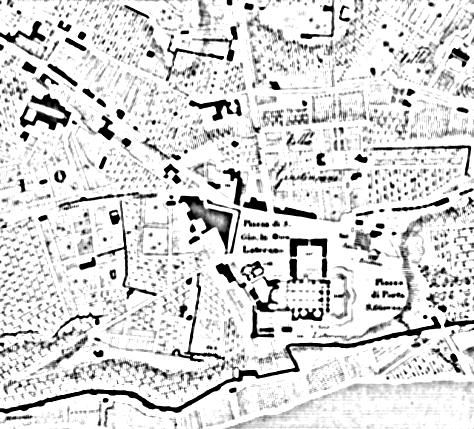


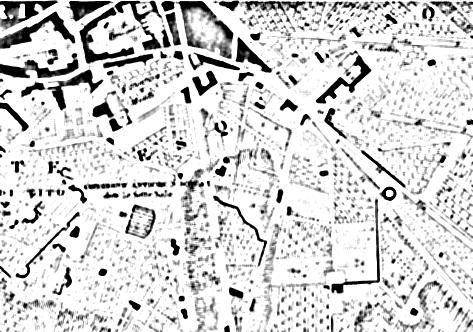
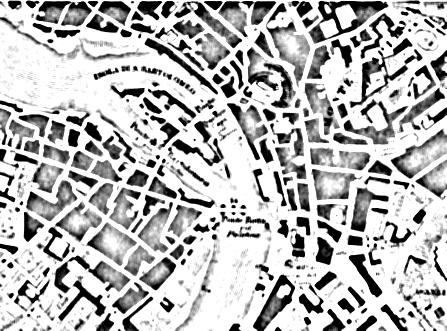
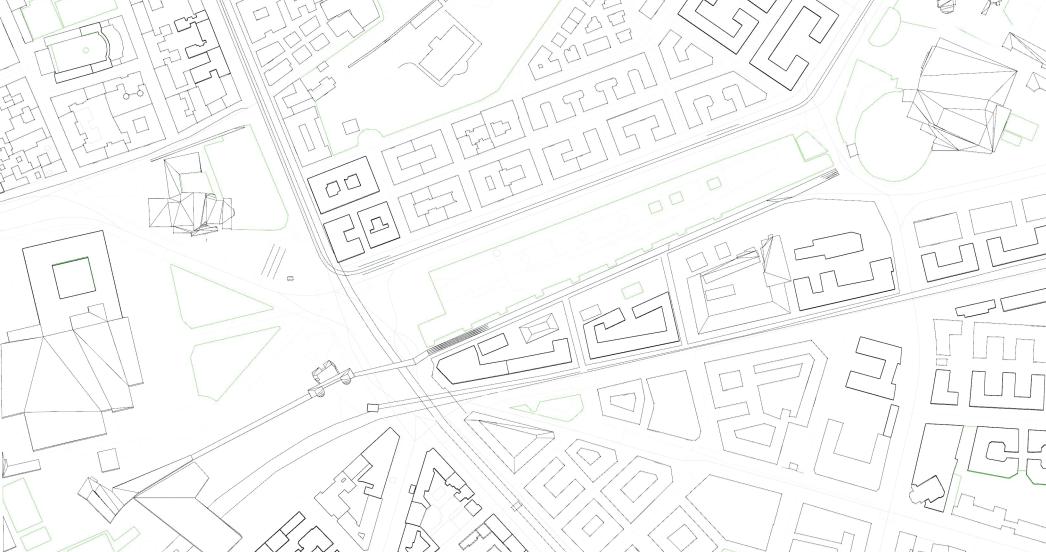
Noli Plan (Site Documentation & Analysis)
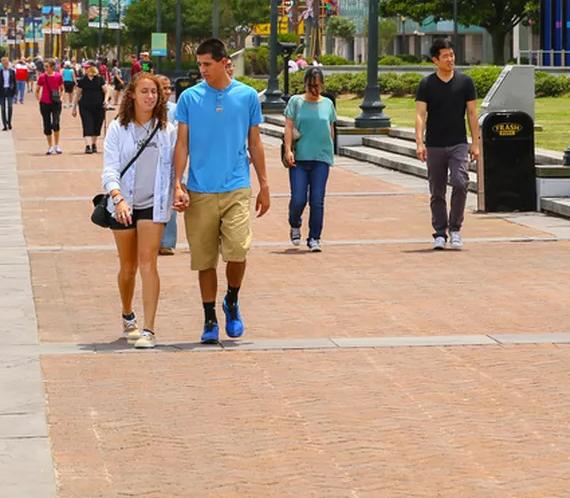


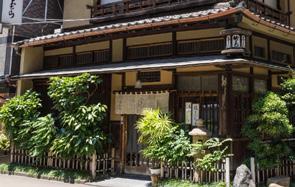






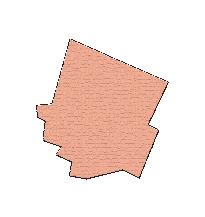



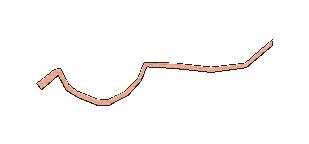





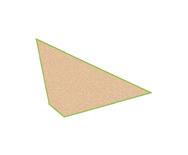

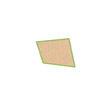

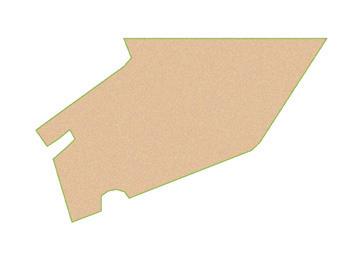
Sketches
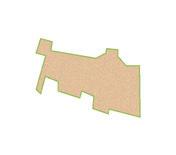 Context/Site Plan of Art Museum
Context/Site Plan of Art Museum
In addition, my project will not only focus on creating a new program, but it will also think of the site as a whole block. It will redistribute existing residents in neighboring buildings and introduce a new program to strengthen the connection to the community. The first program is Housing Residence for people who work in the art museum or the Basilica di San Giovanni and the Basilica di Santa Croce, as well as for students who are majoring in art related fields of study. The second program is an Art Museum that displays art works like the art works located in the basilicas and from the same period the basilicas were built and others.
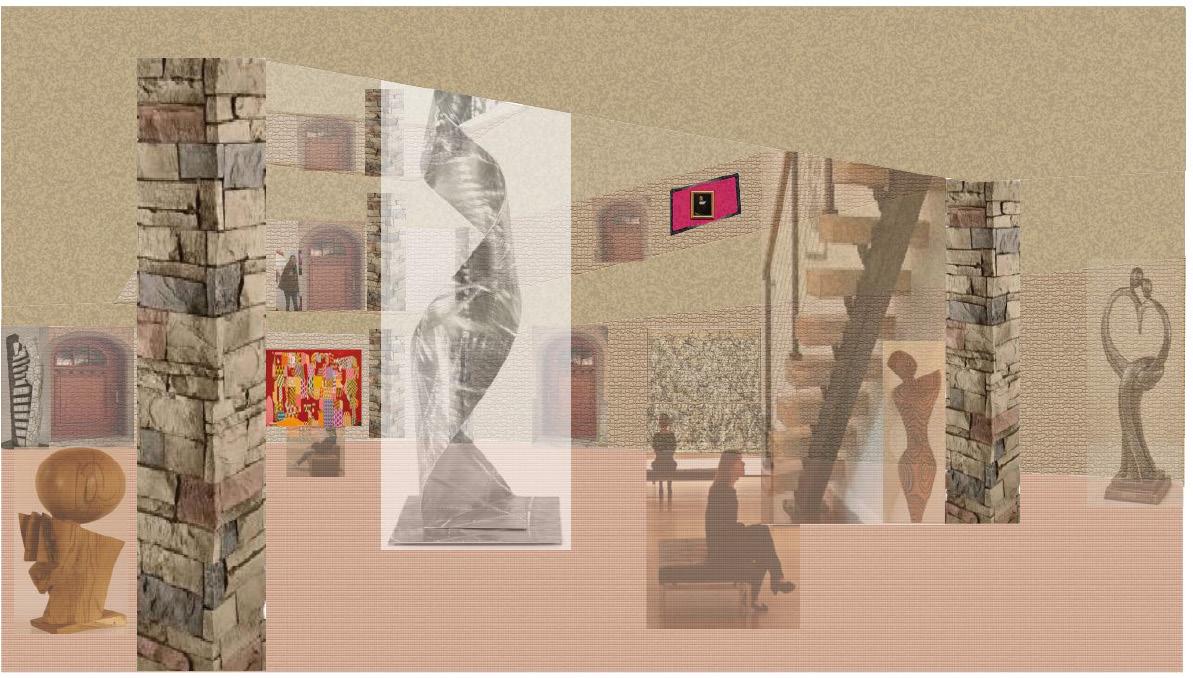














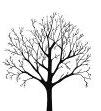











 Roof Plan for the Art Museum
Third Floor Plan for the Art Museum
Section view of Art Museum from wall
Exterior Perspective of Art Museum
Interior Perspective of Art Museum
Roof Plan for the Art Museum
Third Floor Plan for the Art Museum
Section view of Art Museum from wall
Exterior Perspective of Art Museum
Interior Perspective of Art Museum
For this project, I have designed a building to be created in the site located near the Lower East Side Ecology Center. When I visited the Lower East Side Ecology Center, I have learned that the area focuses on preserving the landscape and the enviornment within the urban community. I have also learned how people within the community join together to improve and create a perfect park in the near future.

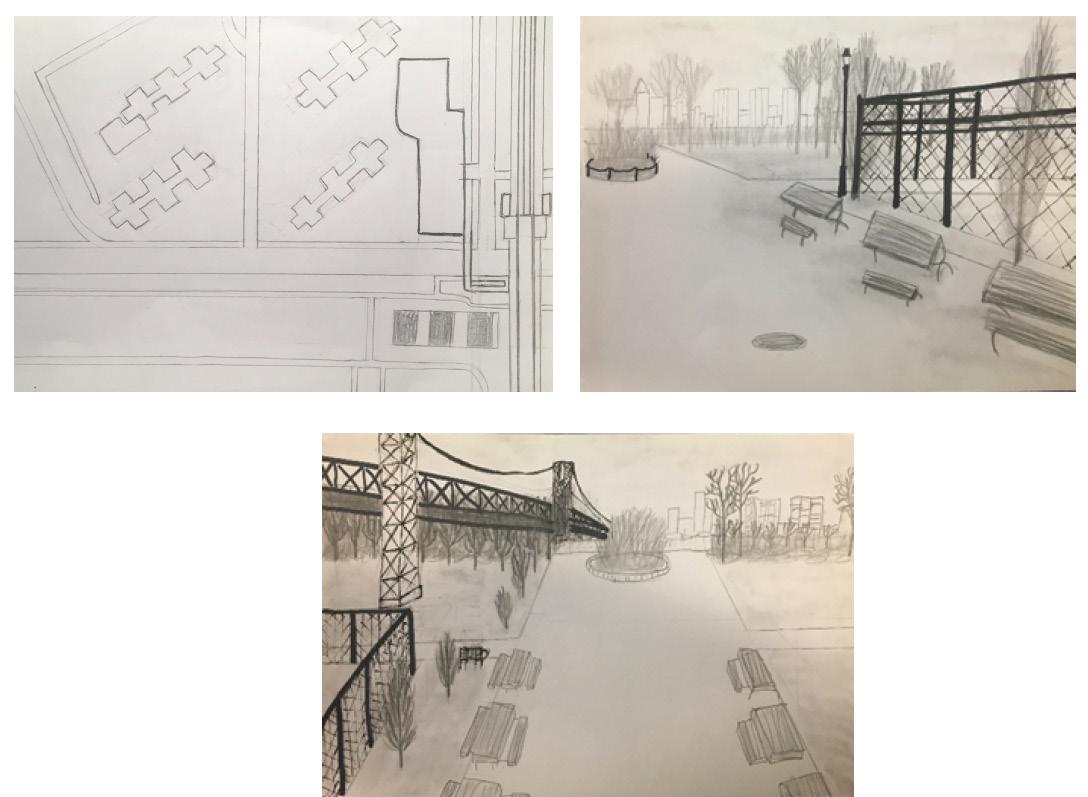
My building design consist of glass facades and walls along with an atrium for the roof so that people in the building can see every direction oustside from every level of the building. The builiding design appears to have parts cut out to give emphasize on the space and circulation of the structure.

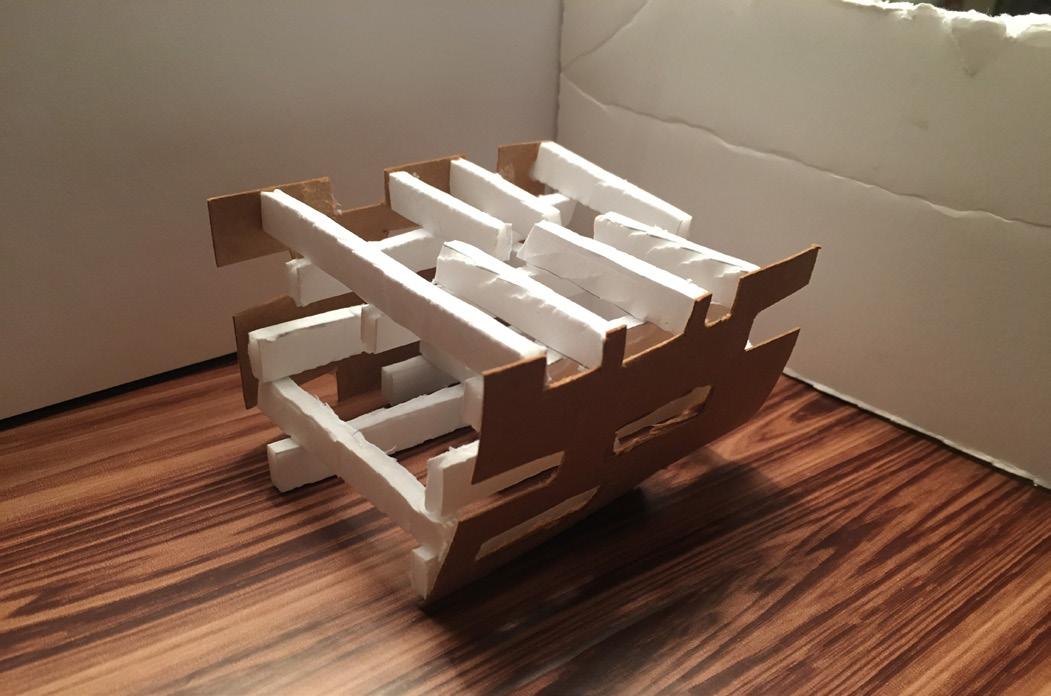

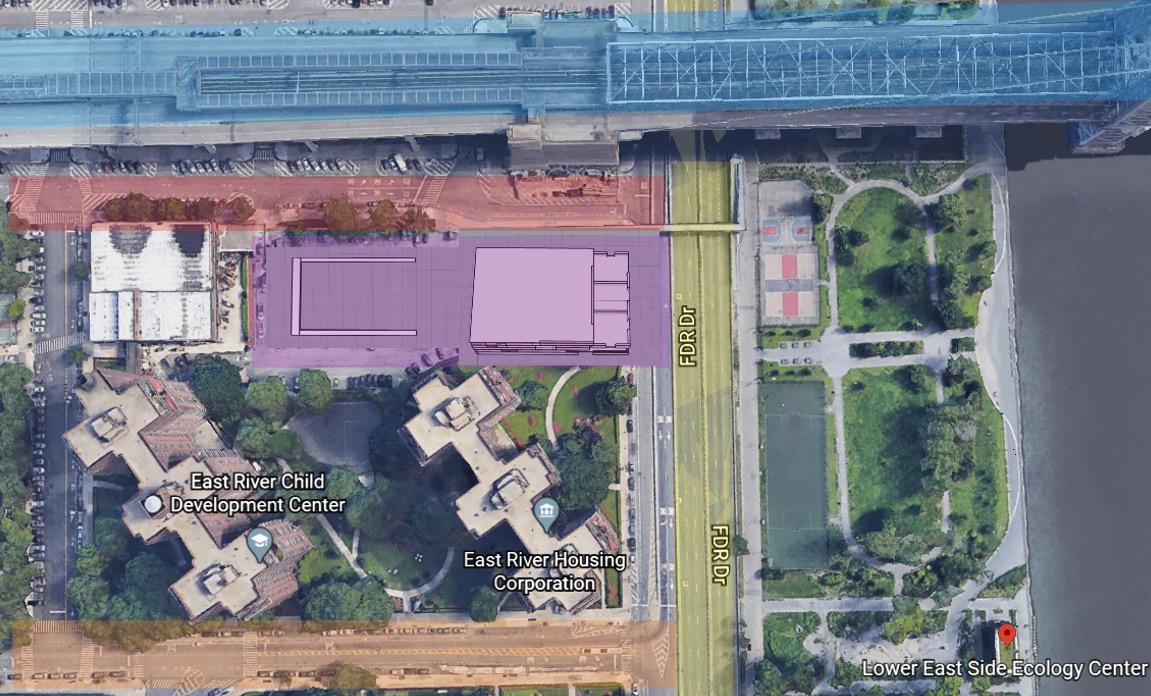
EAST
2104:STUDIO 4
LOWER
SIDE ECOLOGY CENTER OF LEARNING ARCH
KEVIN
SPRING 2020 PROF.
HOFMANN
Sketches of Lower East Side Ecology Center
Photos of Lower East Side Ecology Center
Massing Study Models Rough Study Model


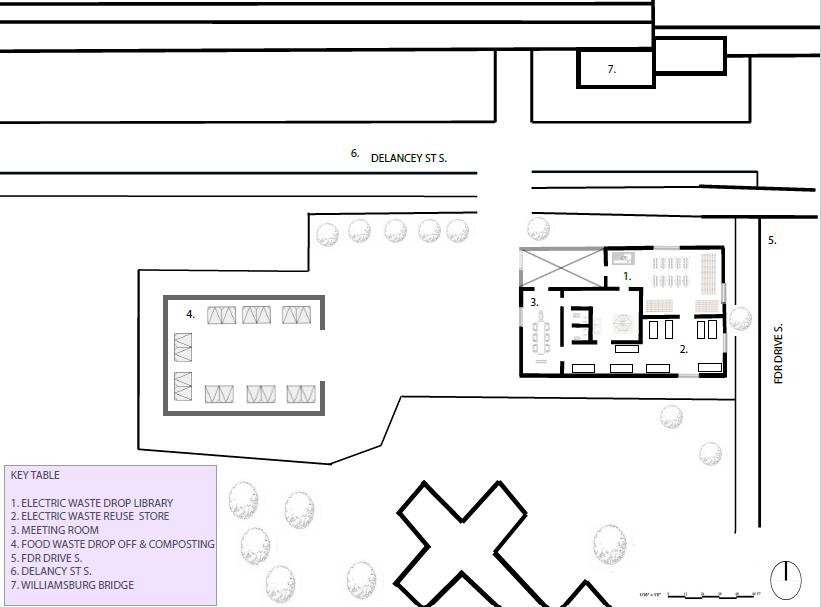


 Second FloorPlan of Lower East Side Ecology Center of Learning
South/North Elevation View of Building from Park
East/West Sectional View of Building from Williamsburg Bridge
Interior Perspective of Lower East Side Ecology Center of Learning
Exterior Perspective of Lower East Side Ecology Center of Learning Building and Park
Sketch of Photo of Lower East Side Ecology Center Park
Second FloorPlan of Lower East Side Ecology Center of Learning
South/North Elevation View of Building from Park
East/West Sectional View of Building from Williamsburg Bridge
Interior Perspective of Lower East Side Ecology Center of Learning
Exterior Perspective of Lower East Side Ecology Center of Learning Building and Park
Sketch of Photo of Lower East Side Ecology Center Park
For this project, I have done extensive research on the city of Elizabeth, NJ. The idea of this project is to create more business industires to focus on becoming more eco-friendly and to redevelope the city of Elizabeth, NJ into a “clean-up city”. This idea consists of taking the historical Singer Sewing Machine Factory and redevelope the building into a mixed-use hybrid property. The front building will contain small businesses on the lower level with the residence on the top level and community based programs in the middle. The factory building will be redesigned into a recycling center. On top of both buildings will contain a roof garden to preserve the natural environment.
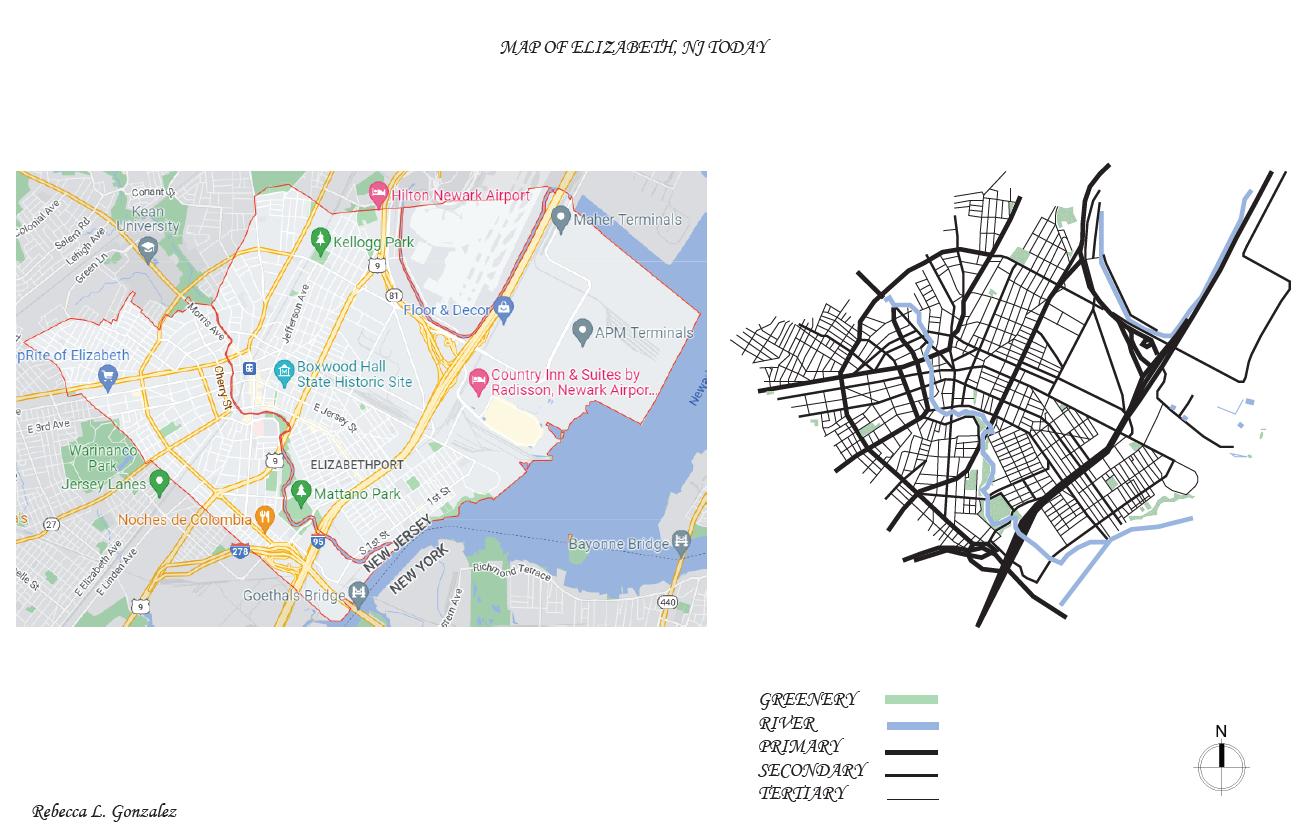
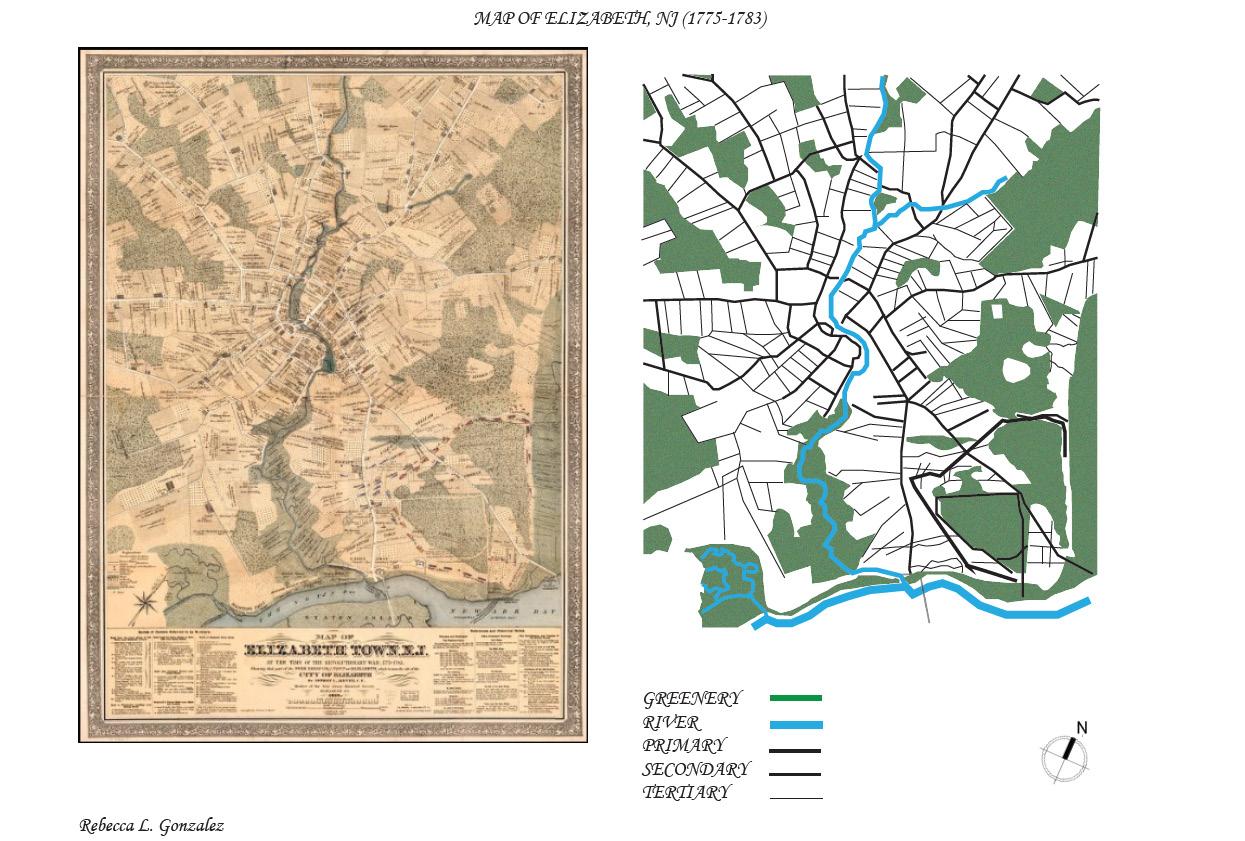

SINGER RECYCLING HYBRID FACTORY PROGRAM IDEA
4208:HISTORY
2022
NINA RAPPAPORT
ARCH
8 SPRING
PROF.
Map of the city of Elizabeth, NJ (1775-1783) Map of the city of Elizabeth, NJ (TODAY)

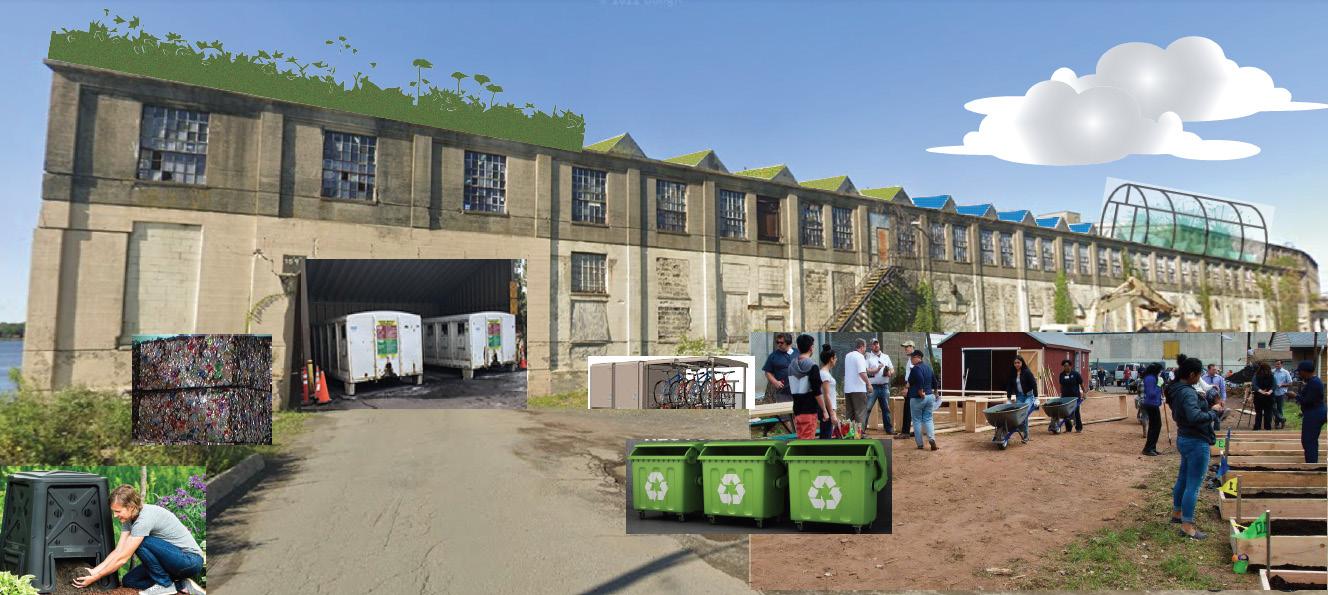
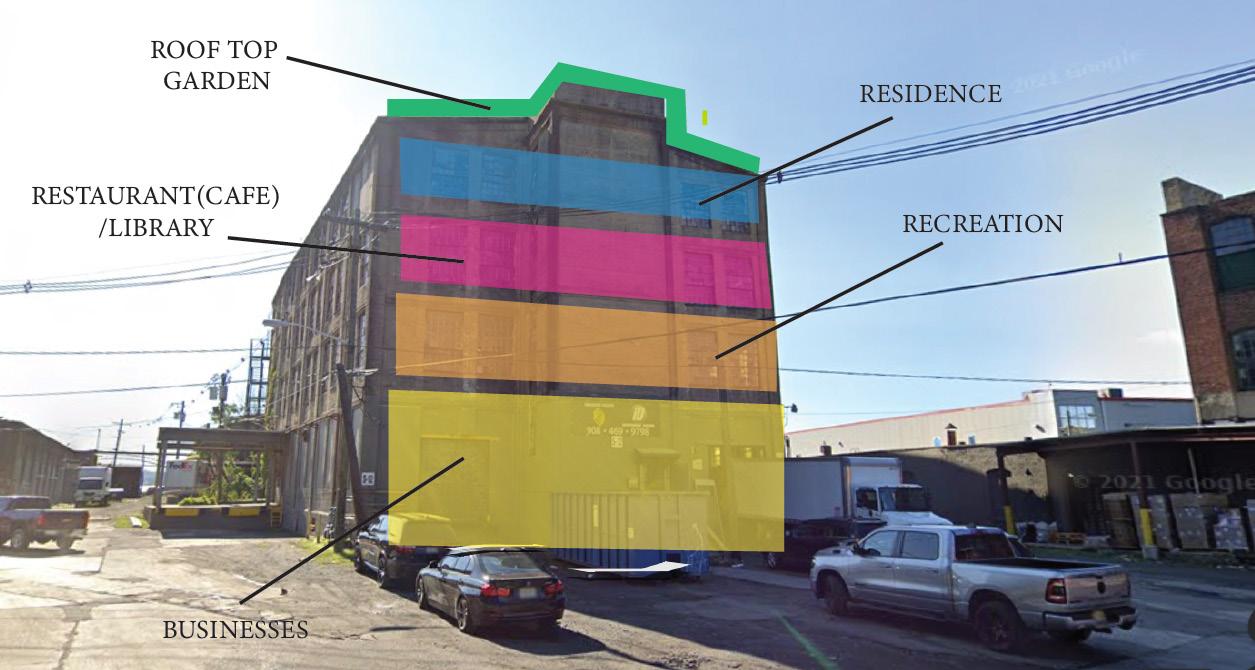 Sectional Collage of Hybrid Factory Program Idea
Exterior Perspective Collage of Hybrid Factory Project Idea
Programs for Hybrid Factory Project Idea
Sectional Collage of Hybrid Factory Program Idea
Exterior Perspective Collage of Hybrid Factory Project Idea
Programs for Hybrid Factory Project Idea
For this projects, a pavilion was needed for an outdoor market within Union, NJ. My design for the pavilion is to have a plywood roof with two rows of five facade openings to let natural light from the sun inside the interior. The beams, braces and columns would be metal or steal and there are concreate walls. In this project, it is also important to calculte the live and dead load for the pavilion and then the maximum bending moment, shear and deflection to determine the proper size of the materials and structural beam that the pavilion requires to function accurately.


SPRING 2021
PROF. ERICA FREEMAN
UNION PAVILION
ARCH 4402: STRUCTURES 2
Section and Roof Plan of Pavilion
Determining materials used for Live Load and Dead Load of Pavilion
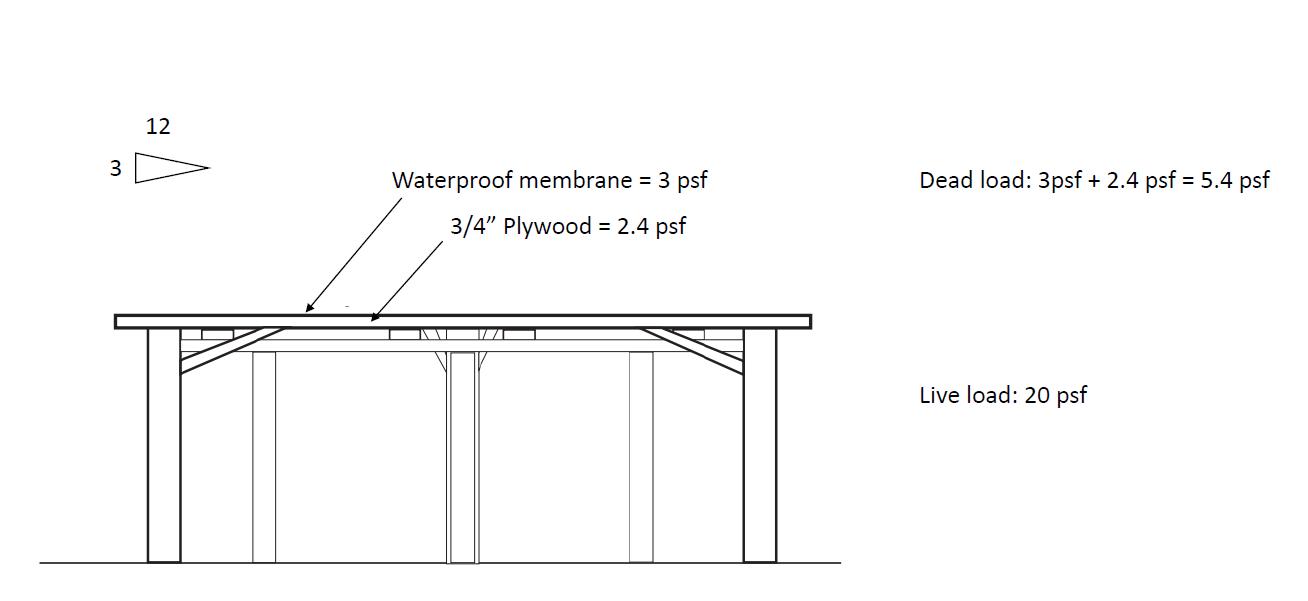
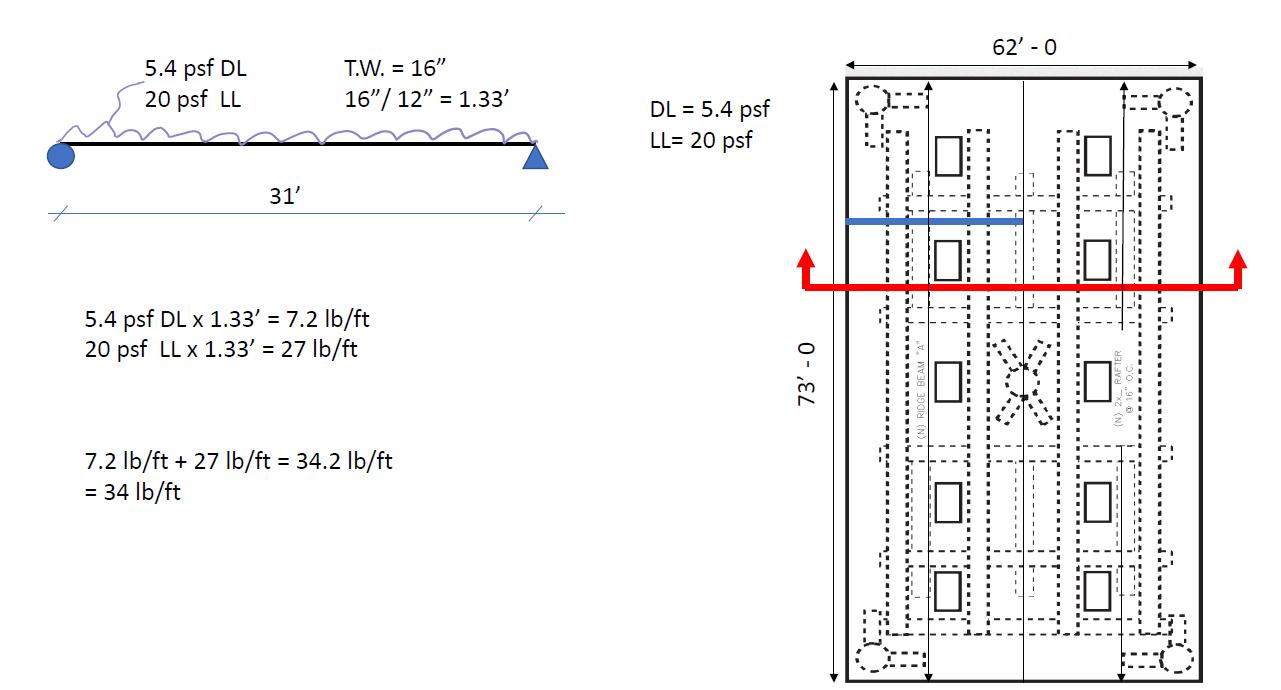
Calculating Total Load for Pavilion Model of Pavilion
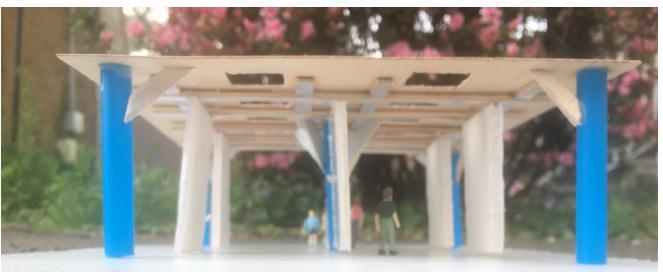
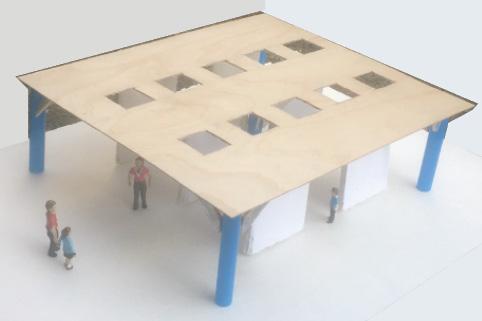

Projects Completed for John Riggio, RA
Architects
Projects Completed for ASG (Allstate Sales Group)
Floor Plans for Single Family Home
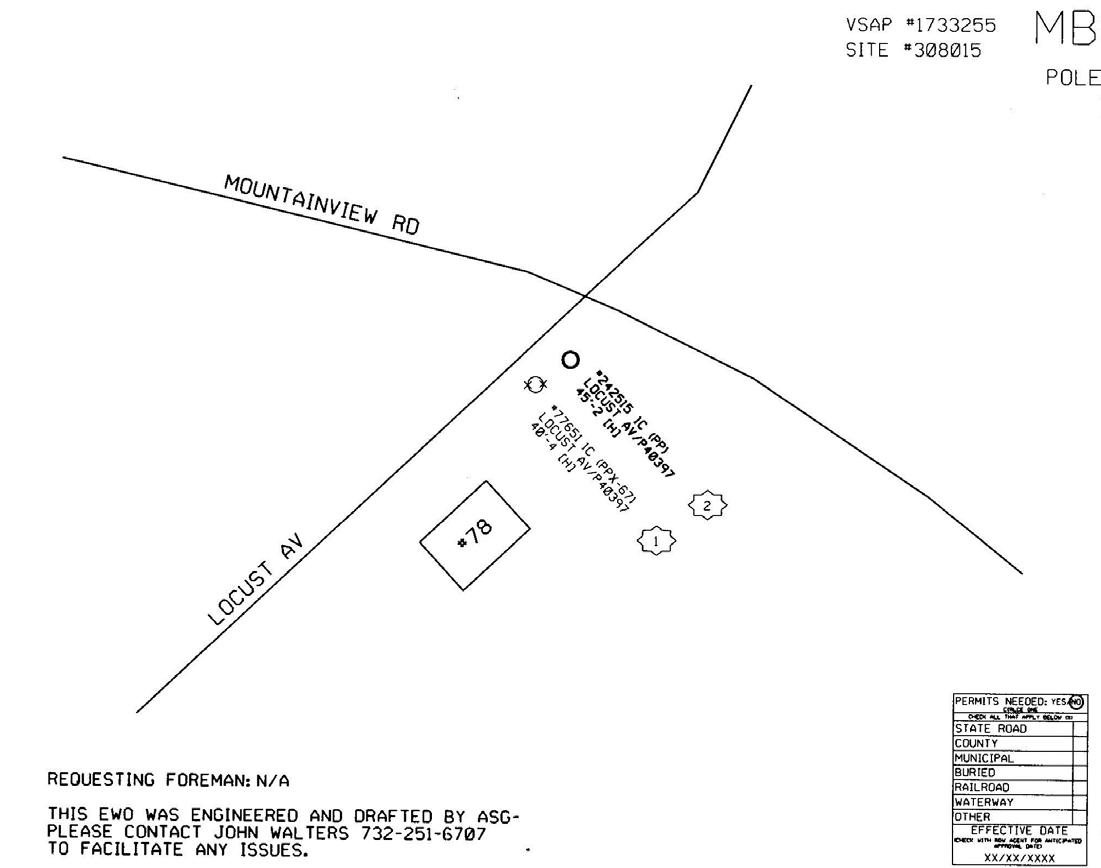



Elevations for Single Family Home Residential Drawings for Single Family Home
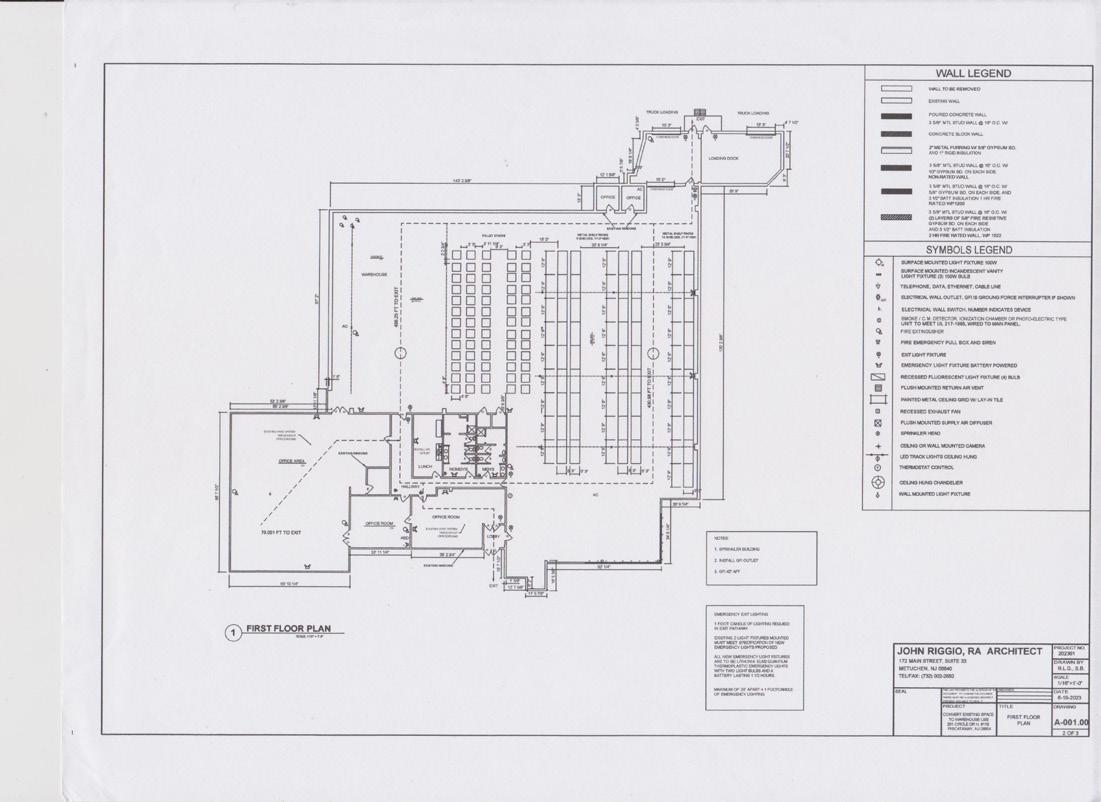
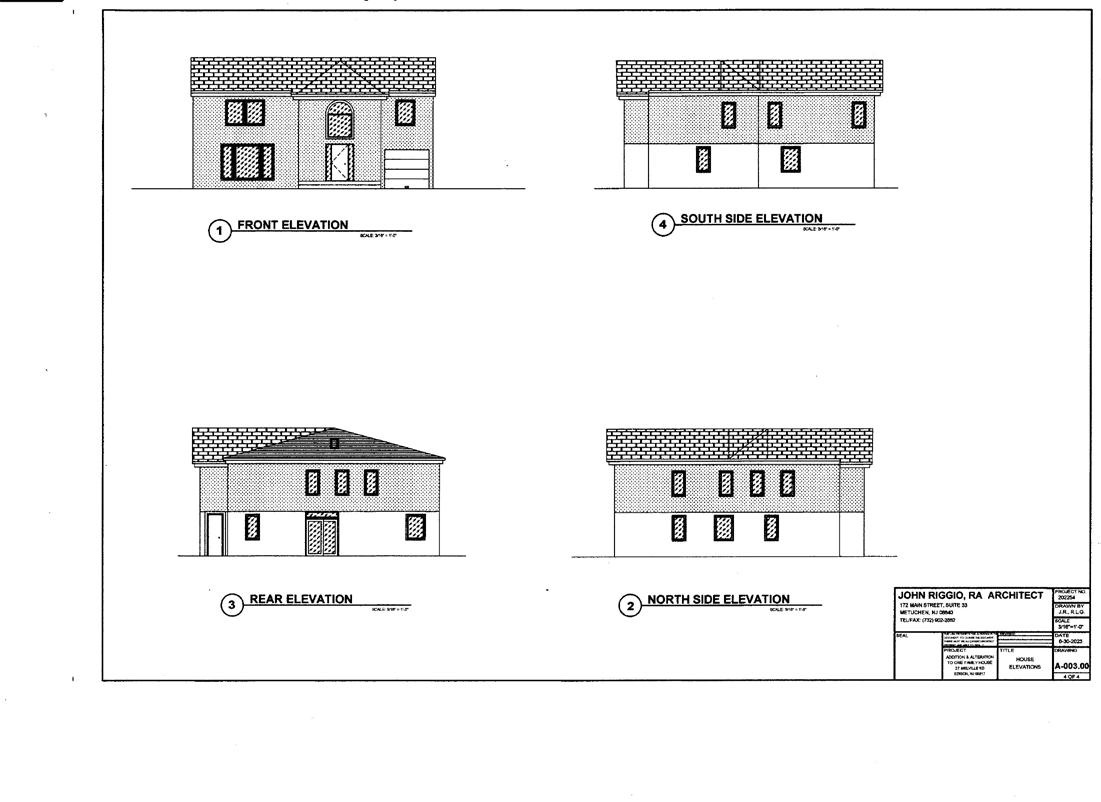
Plans for NY and NJ owned pole placement and removal

Projects Completed for EKA Associates, P.A.
Floor Plans for Residential Surveying Projects



Projects Completed for R&M Maunfacturing, Inc.
Floor plans of Dentist and or Architect Office with Section Drawings of Desks, Cabinets and Countertops.

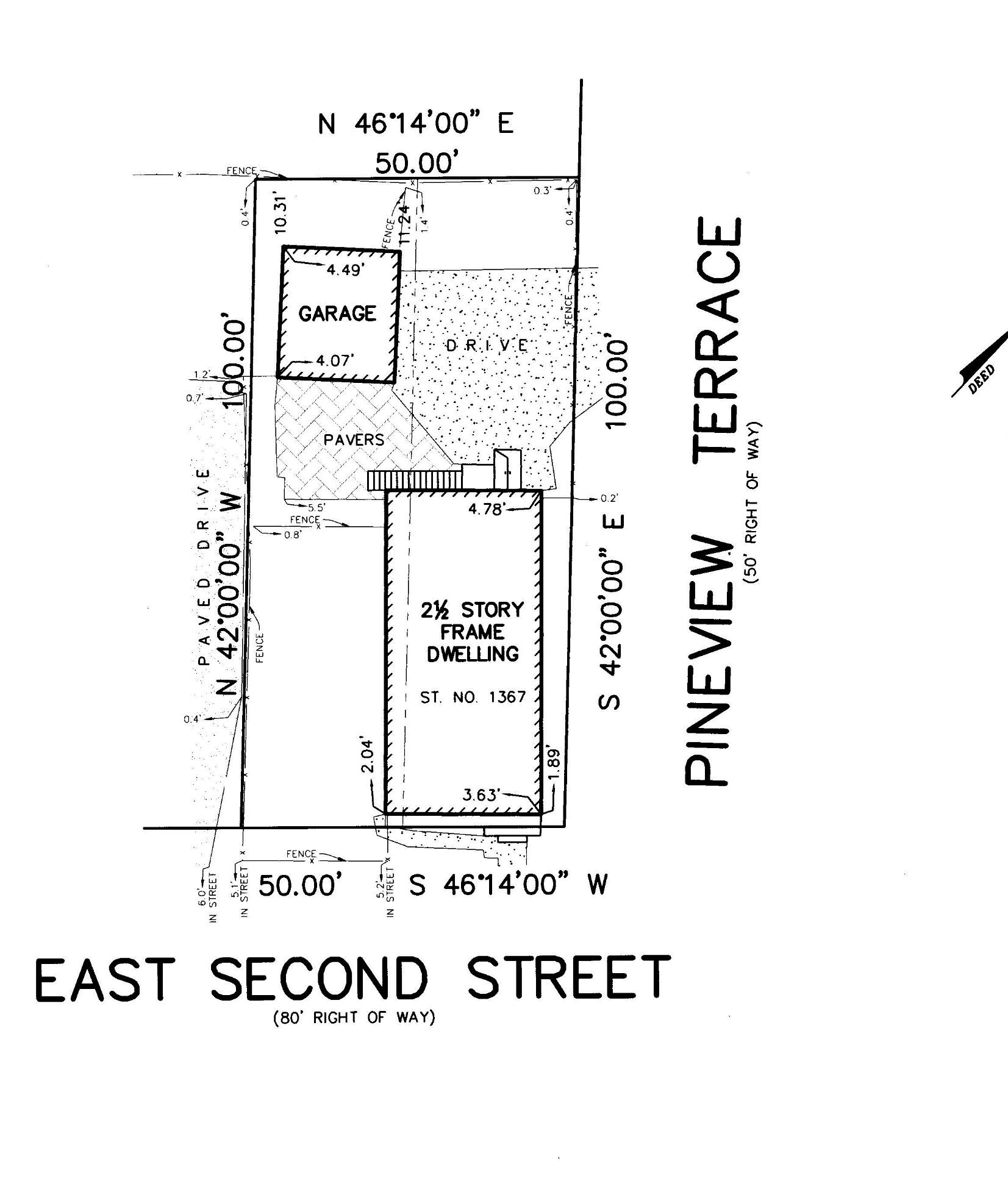

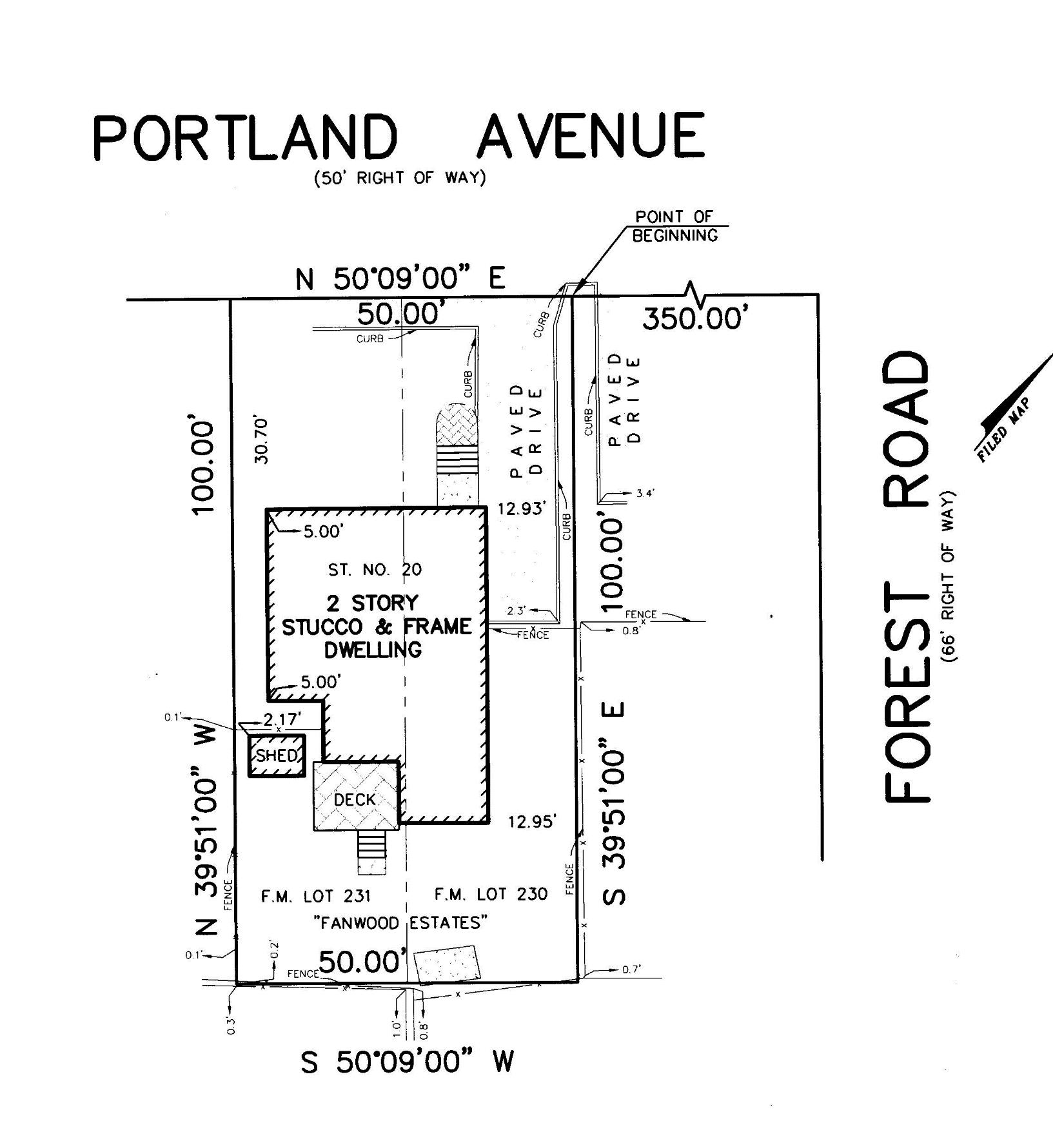
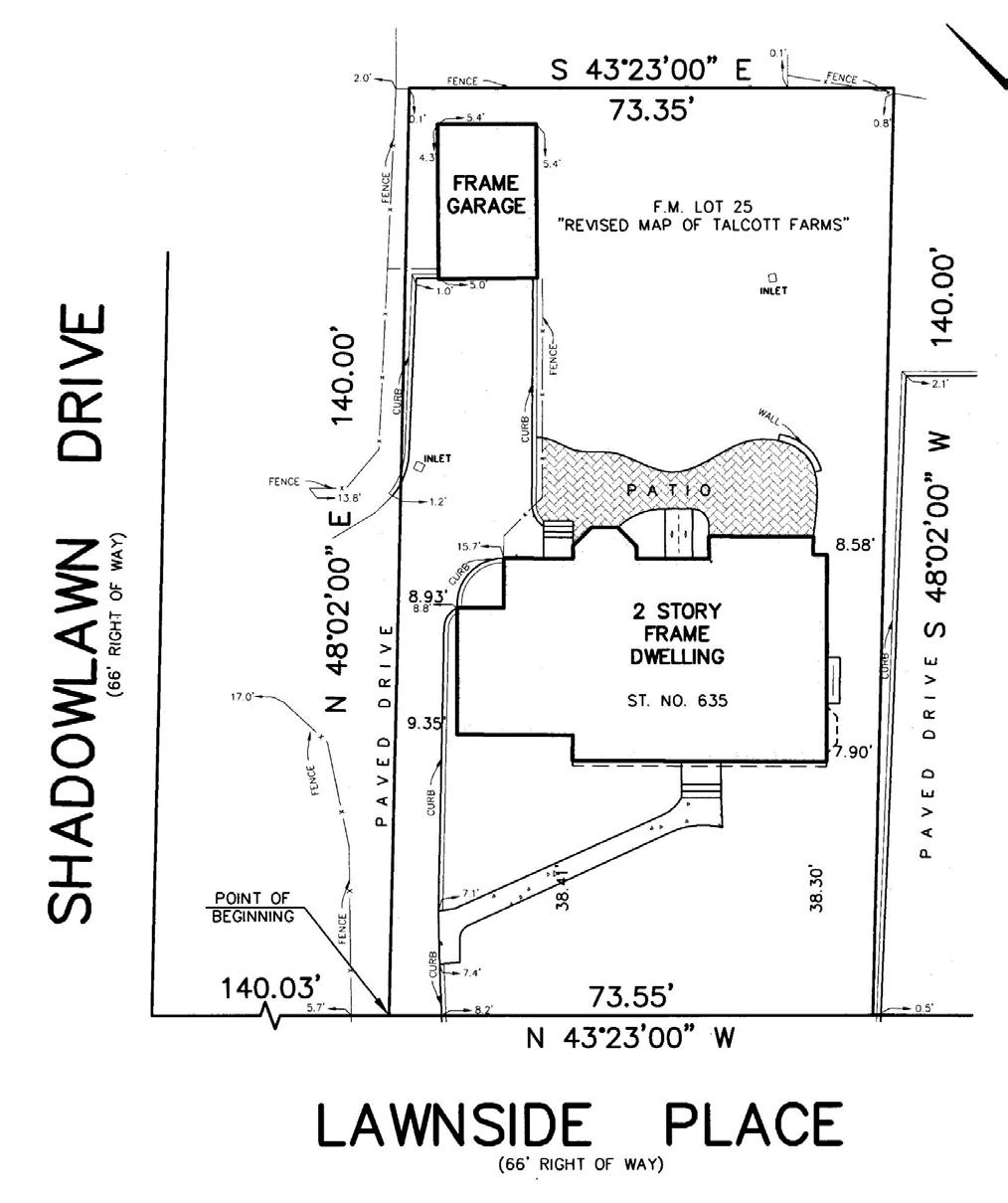

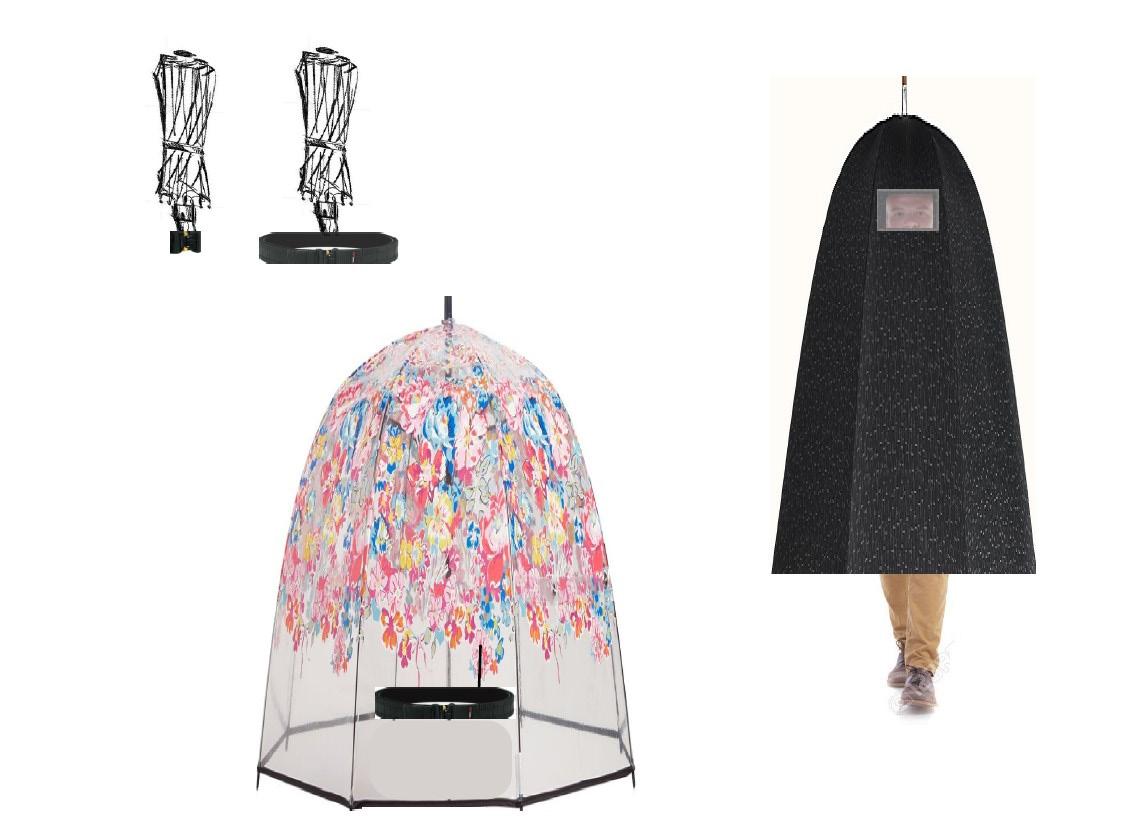

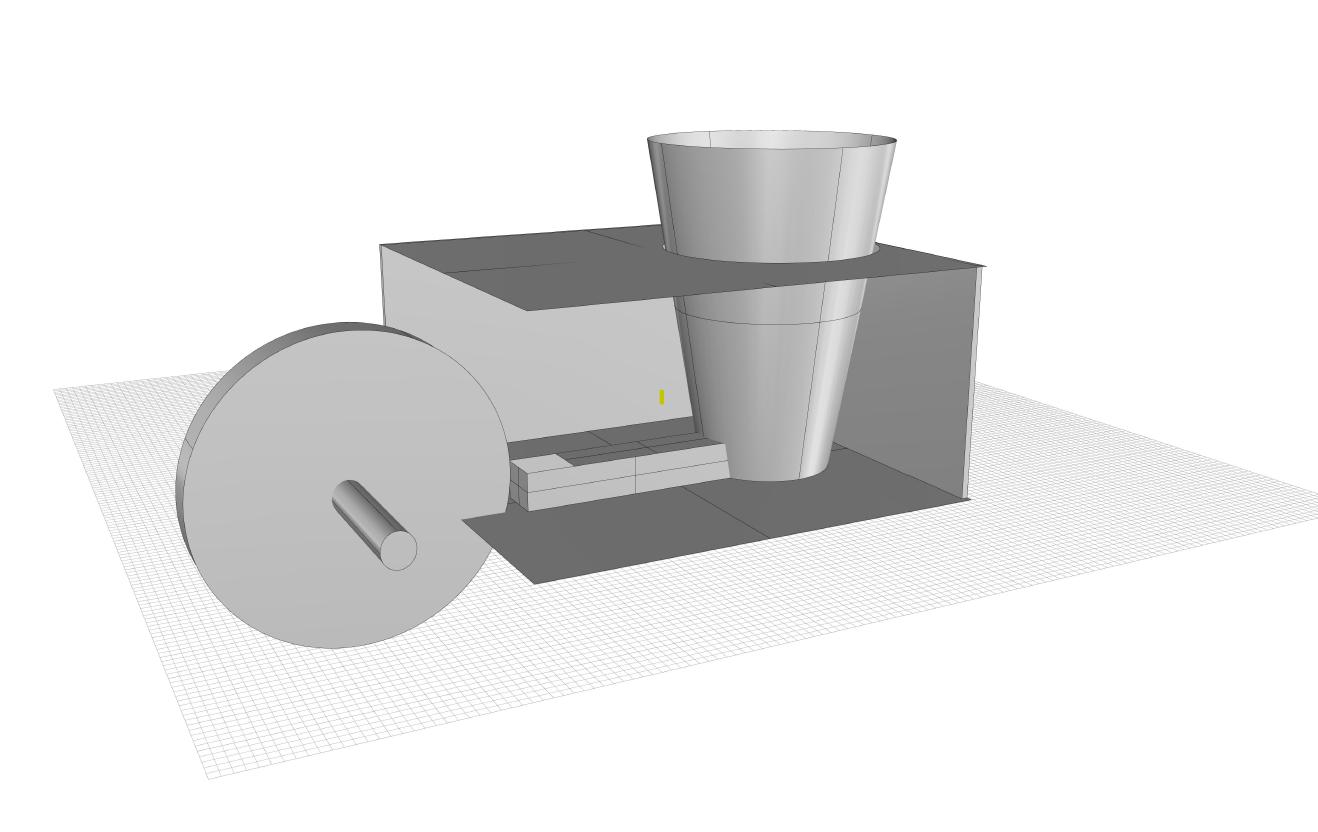


INNOVATIVE INVENTION IDEAS
The Umbrella Tent Invention
The Snow Maker Machine Invention
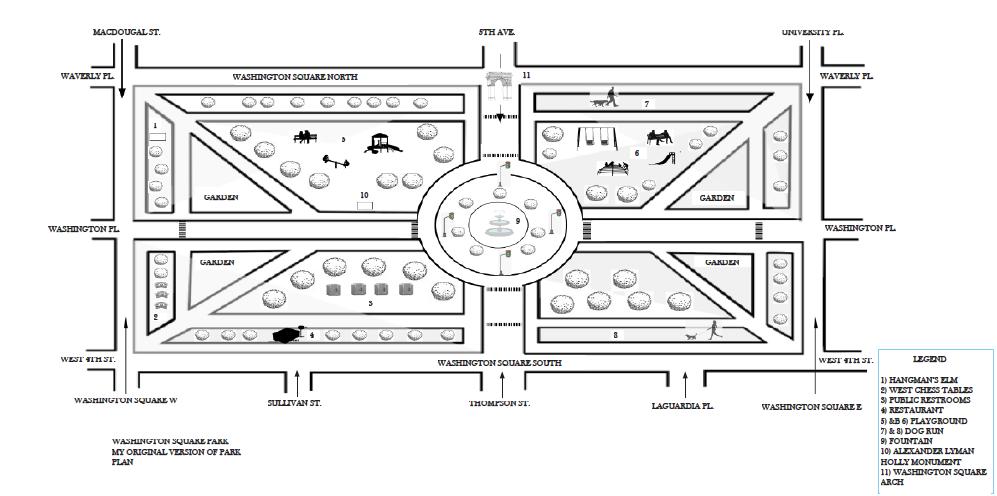
Site Plan Idea for Washington Square Park, N.Y.
HAND DRAWINGS OF FAMOUS & HISTORIAL BUILDINGS

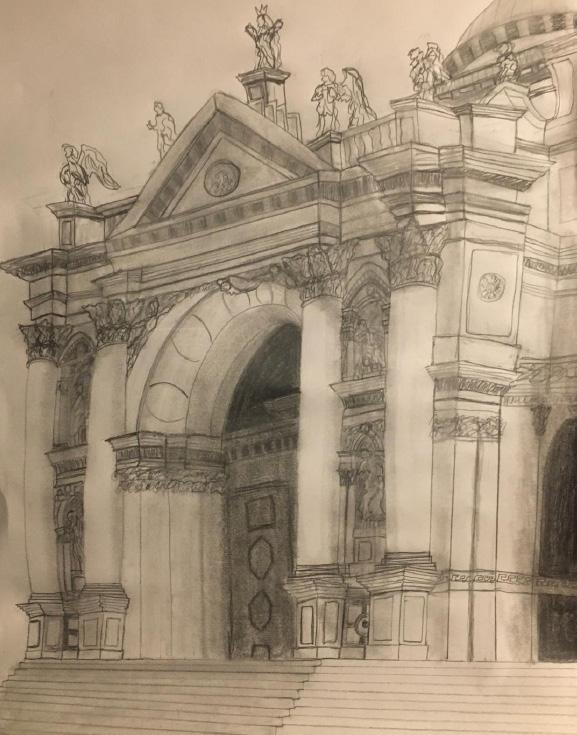
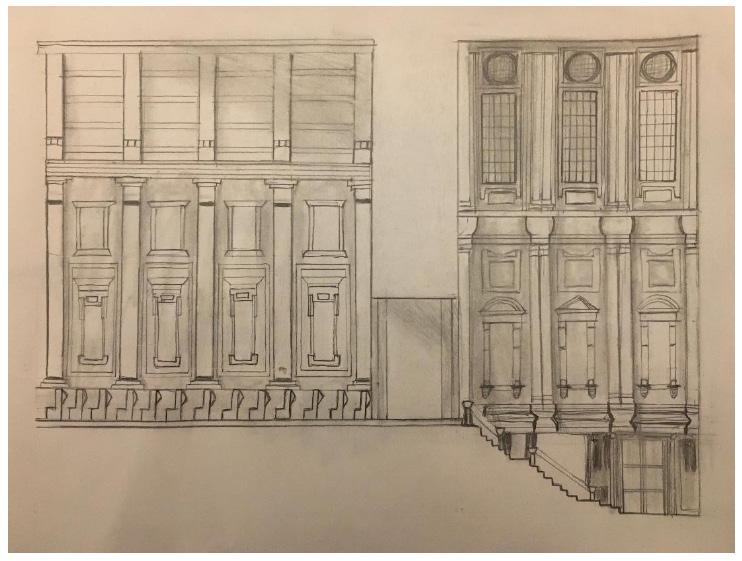
 Drawing of The Pantheon
Drawing of The Laurentian Library
Drawing of Santa Maria Della Salute
Drawing of Santa Chiara at Bra
Drawing of The Pantheon
Drawing of The Laurentian Library
Drawing of Santa Maria Della Salute
Drawing of Santa Chiara at Bra


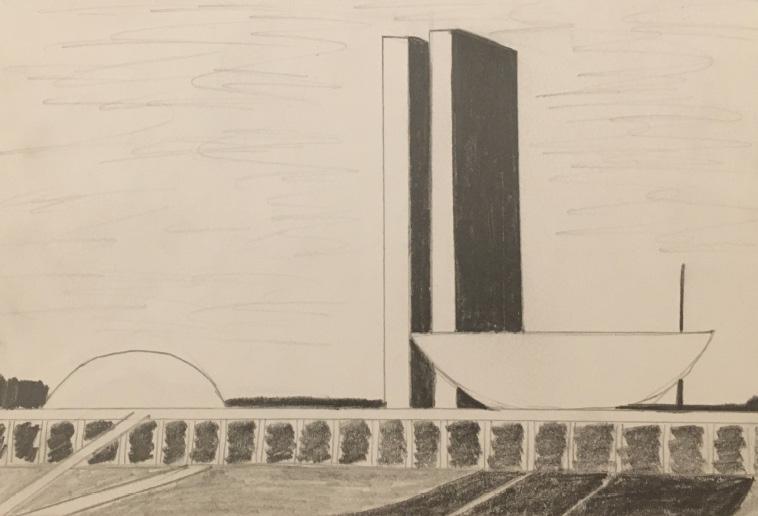
 Drawing of Interior View of S. Andrea al Quirinale Dome
Drawing of The Water Tower in Hamburg, Germany
Drawing of The National Congress Building with the National Mast in the Three Powers Plaza at the background
Drawing of Tatlin’s Tower, Project for the Monument to the Third International
Drawing of Interior View of S. Andrea al Quirinale Dome
Drawing of The Water Tower in Hamburg, Germany
Drawing of The National Congress Building with the National Mast in the Three Powers Plaza at the background
Drawing of Tatlin’s Tower, Project for the Monument to the Third International
PHOTOS TAKEN OF SITE AREAS, HISTORIAL & FAMILIAR LOCATIONS


 Photo of river near the historical Michelin Tire Factory in Milltown, NJ
Photo of Lower East Side Ecology Center Park near East River, NY
Photo of reservoir in Dia Beacon, NY
Photo of river near the historical Michelin Tire Factory in Milltown, NJ
Photo of Lower East Side Ecology Center Park near East River, NY
Photo of reservoir in Dia Beacon, NY



 Photo of Interior View of The Met (The Metropolitan Museum of Art), NY
Photo of Interior View of The Met Cloisters, NY
Photo of The Lincoln Center Metropolitan Opera House, NY
Photo of Interior View for The Cathedral Church of St. John the Divine
Photo of Interior View of The Met (The Metropolitan Museum of Art), NY
Photo of Interior View of The Met Cloisters, NY
Photo of The Lincoln Center Metropolitan Opera House, NY
Photo of Interior View for The Cathedral Church of St. John the Divine
CONTACT:
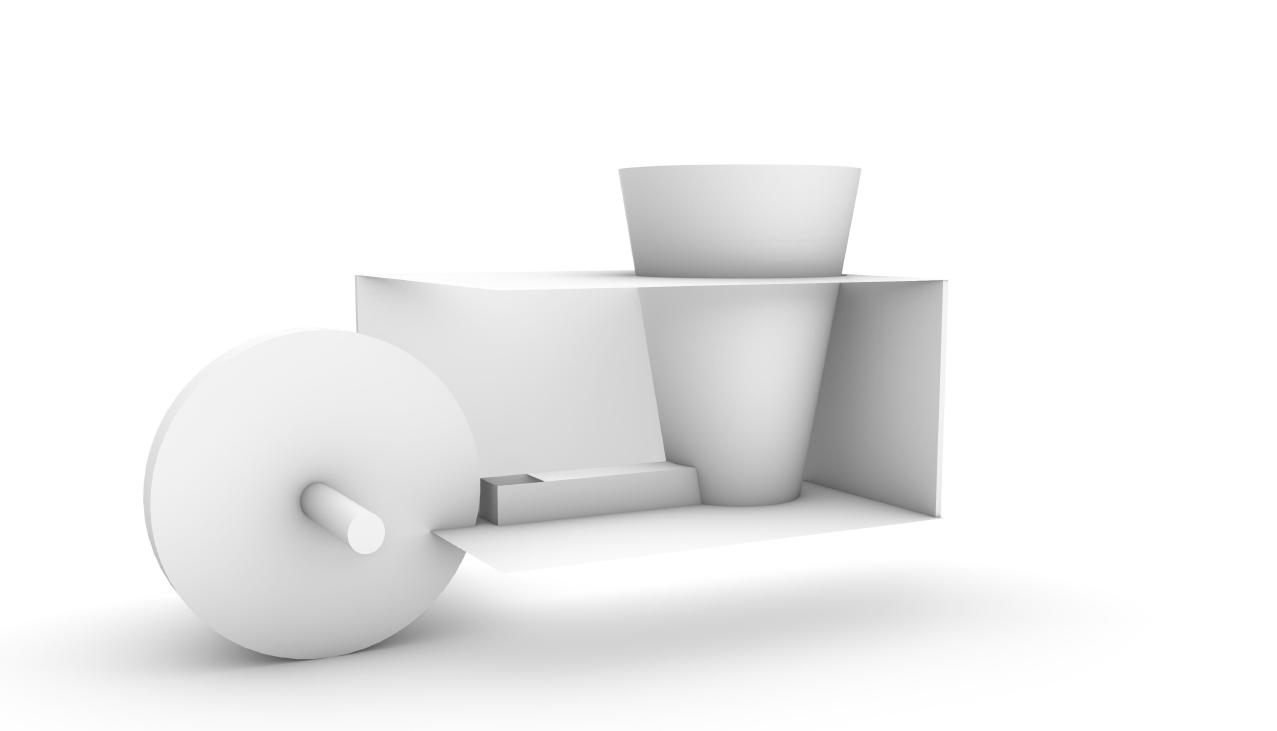
Phone Number: 732-309-3150
Email Address: rebeccagonzalez318@yahoo.com








 Context Site Plan of House/Observatory
Ground Floor Plan of House/Observaory
Interior Perspective of Home Office/Work Station/Observaory
Exterior Perspective of House/Observaory
Context Site Plan of House/Observatory
Ground Floor Plan of House/Observaory
Interior Perspective of Home Office/Work Station/Observaory
Exterior Perspective of House/Observaory

















































































 Context/Site Plan of Art Museum
Context/Site Plan of Art Museum






 Roof Plan for the Art Museum
Third Floor Plan for the Art Museum
Section view of Art Museum from wall
Exterior Perspective of Art Museum
Interior Perspective of Art Museum
Roof Plan for the Art Museum
Third Floor Plan for the Art Museum
Section view of Art Museum from wall
Exterior Perspective of Art Museum
Interior Perspective of Art Museum











 Second FloorPlan of Lower East Side Ecology Center of Learning
South/North Elevation View of Building from Park
East/West Sectional View of Building from Williamsburg Bridge
Interior Perspective of Lower East Side Ecology Center of Learning
Exterior Perspective of Lower East Side Ecology Center of Learning Building and Park
Sketch of Photo of Lower East Side Ecology Center Park
Second FloorPlan of Lower East Side Ecology Center of Learning
South/North Elevation View of Building from Park
East/West Sectional View of Building from Williamsburg Bridge
Interior Perspective of Lower East Side Ecology Center of Learning
Exterior Perspective of Lower East Side Ecology Center of Learning Building and Park
Sketch of Photo of Lower East Side Ecology Center Park





 Sectional Collage of Hybrid Factory Program Idea
Exterior Perspective Collage of Hybrid Factory Project Idea
Programs for Hybrid Factory Project Idea
Sectional Collage of Hybrid Factory Program Idea
Exterior Perspective Collage of Hybrid Factory Project Idea
Programs for Hybrid Factory Project Idea
































 Drawing of The Pantheon
Drawing of The Laurentian Library
Drawing of Santa Maria Della Salute
Drawing of Santa Chiara at Bra
Drawing of The Pantheon
Drawing of The Laurentian Library
Drawing of Santa Maria Della Salute
Drawing of Santa Chiara at Bra



 Drawing of Interior View of S. Andrea al Quirinale Dome
Drawing of The Water Tower in Hamburg, Germany
Drawing of The National Congress Building with the National Mast in the Three Powers Plaza at the background
Drawing of Tatlin’s Tower, Project for the Monument to the Third International
Drawing of Interior View of S. Andrea al Quirinale Dome
Drawing of The Water Tower in Hamburg, Germany
Drawing of The National Congress Building with the National Mast in the Three Powers Plaza at the background
Drawing of Tatlin’s Tower, Project for the Monument to the Third International


 Photo of river near the historical Michelin Tire Factory in Milltown, NJ
Photo of Lower East Side Ecology Center Park near East River, NY
Photo of reservoir in Dia Beacon, NY
Photo of river near the historical Michelin Tire Factory in Milltown, NJ
Photo of Lower East Side Ecology Center Park near East River, NY
Photo of reservoir in Dia Beacon, NY



 Photo of Interior View of The Met (The Metropolitan Museum of Art), NY
Photo of Interior View of The Met Cloisters, NY
Photo of The Lincoln Center Metropolitan Opera House, NY
Photo of Interior View for The Cathedral Church of St. John the Divine
Photo of Interior View of The Met (The Metropolitan Museum of Art), NY
Photo of Interior View of The Met Cloisters, NY
Photo of The Lincoln Center Metropolitan Opera House, NY
Photo of Interior View for The Cathedral Church of St. John the Divine
