REBECCA LEPP
B.S. INTERIOR DESIGN
DESIGN PORTFOLIO
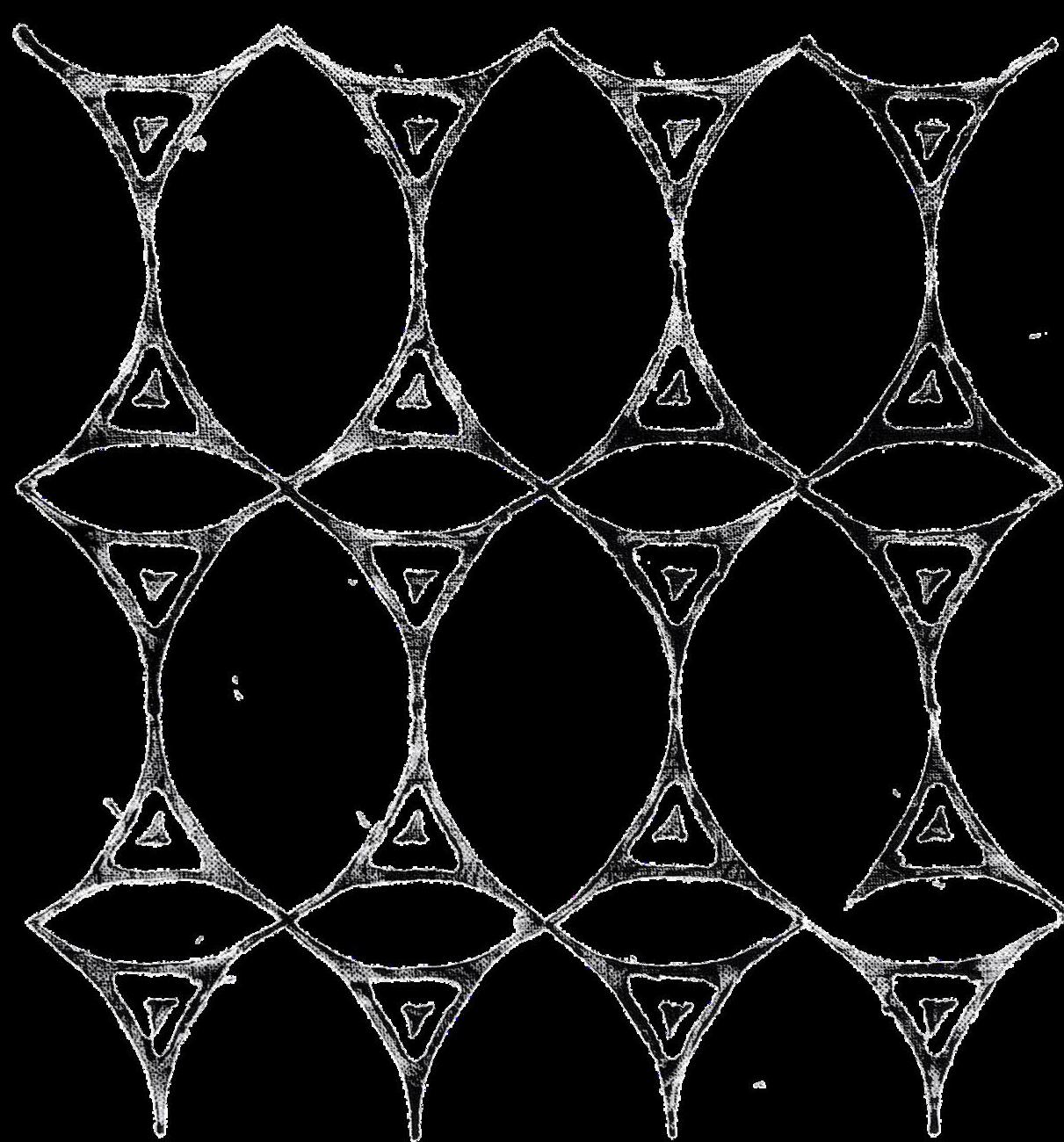
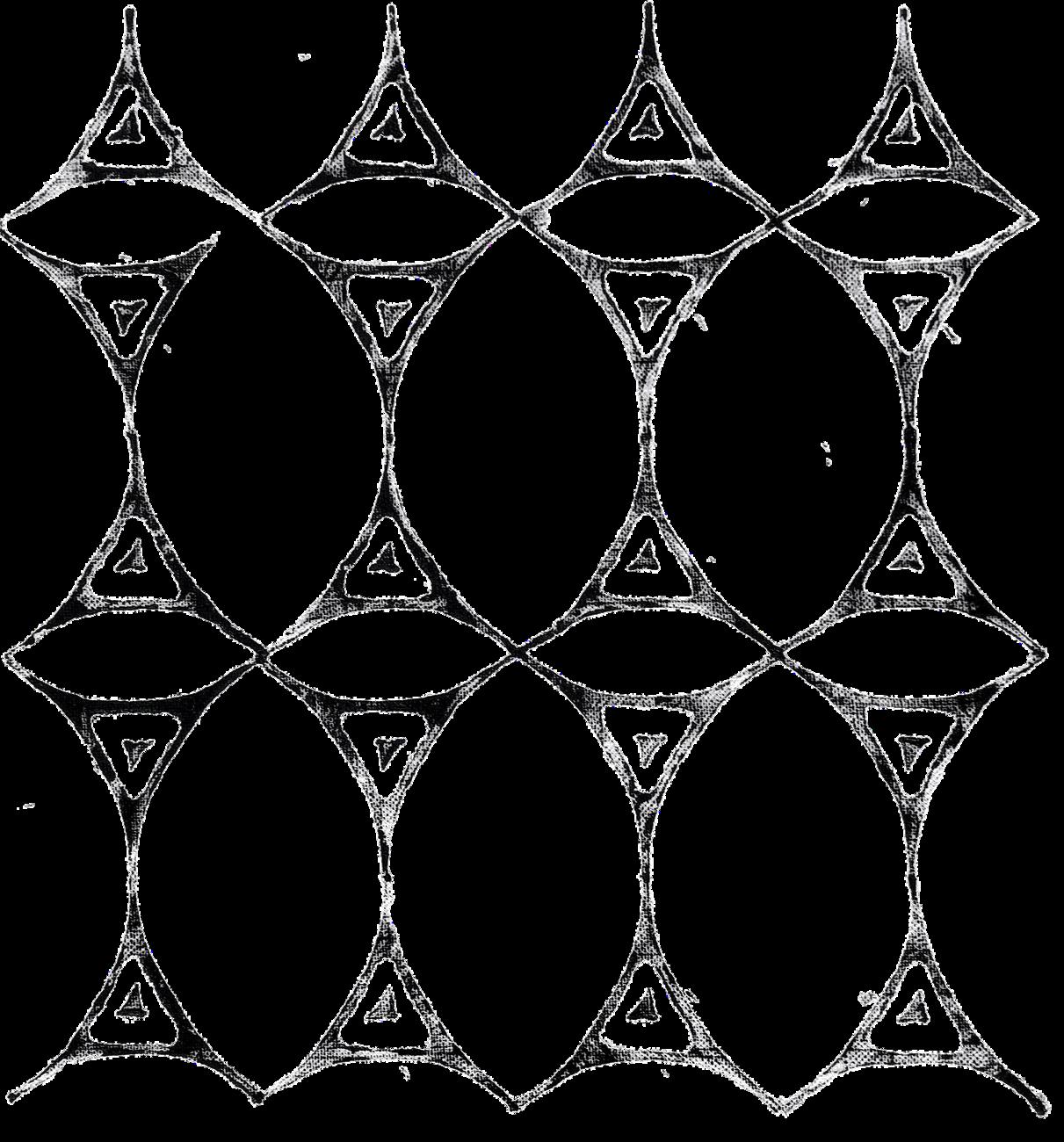
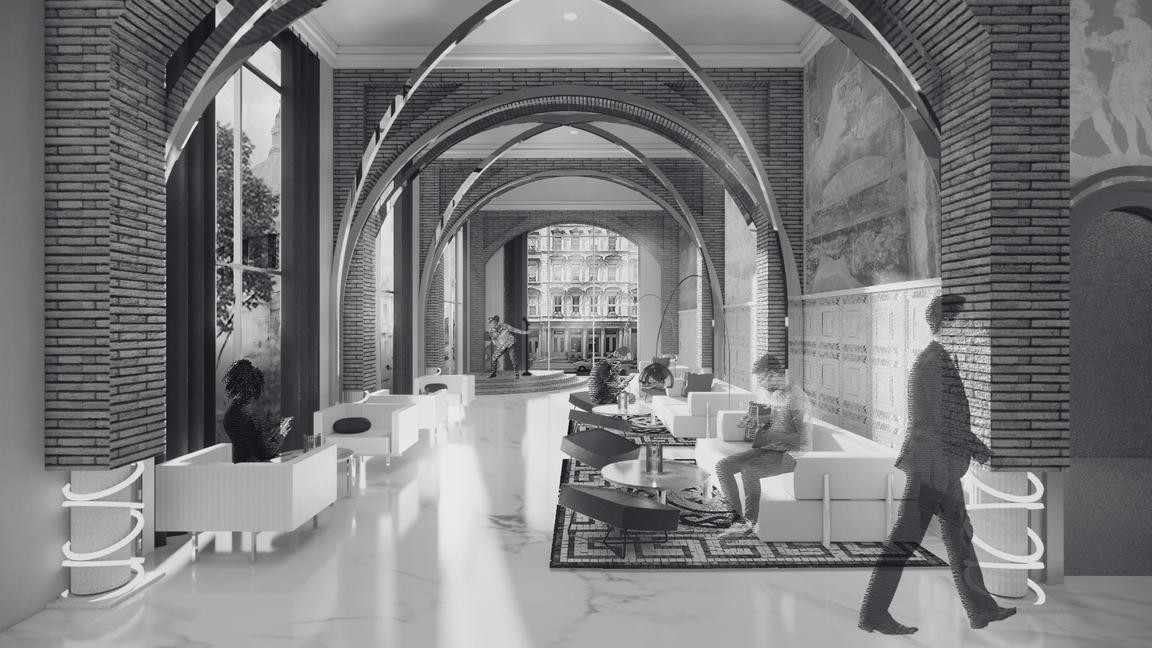
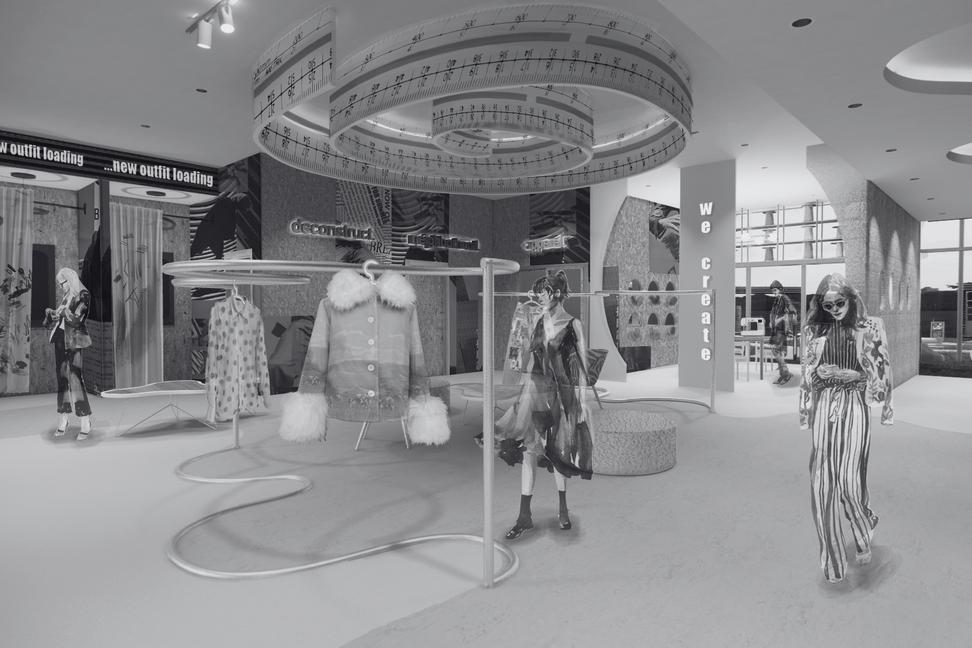
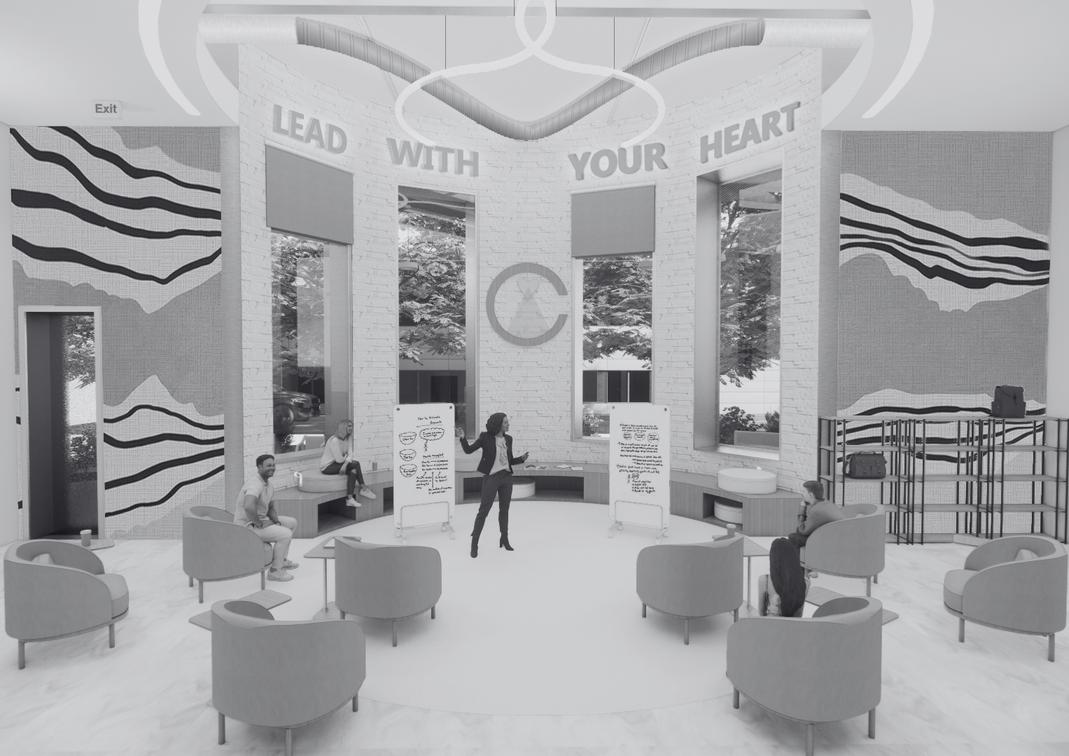
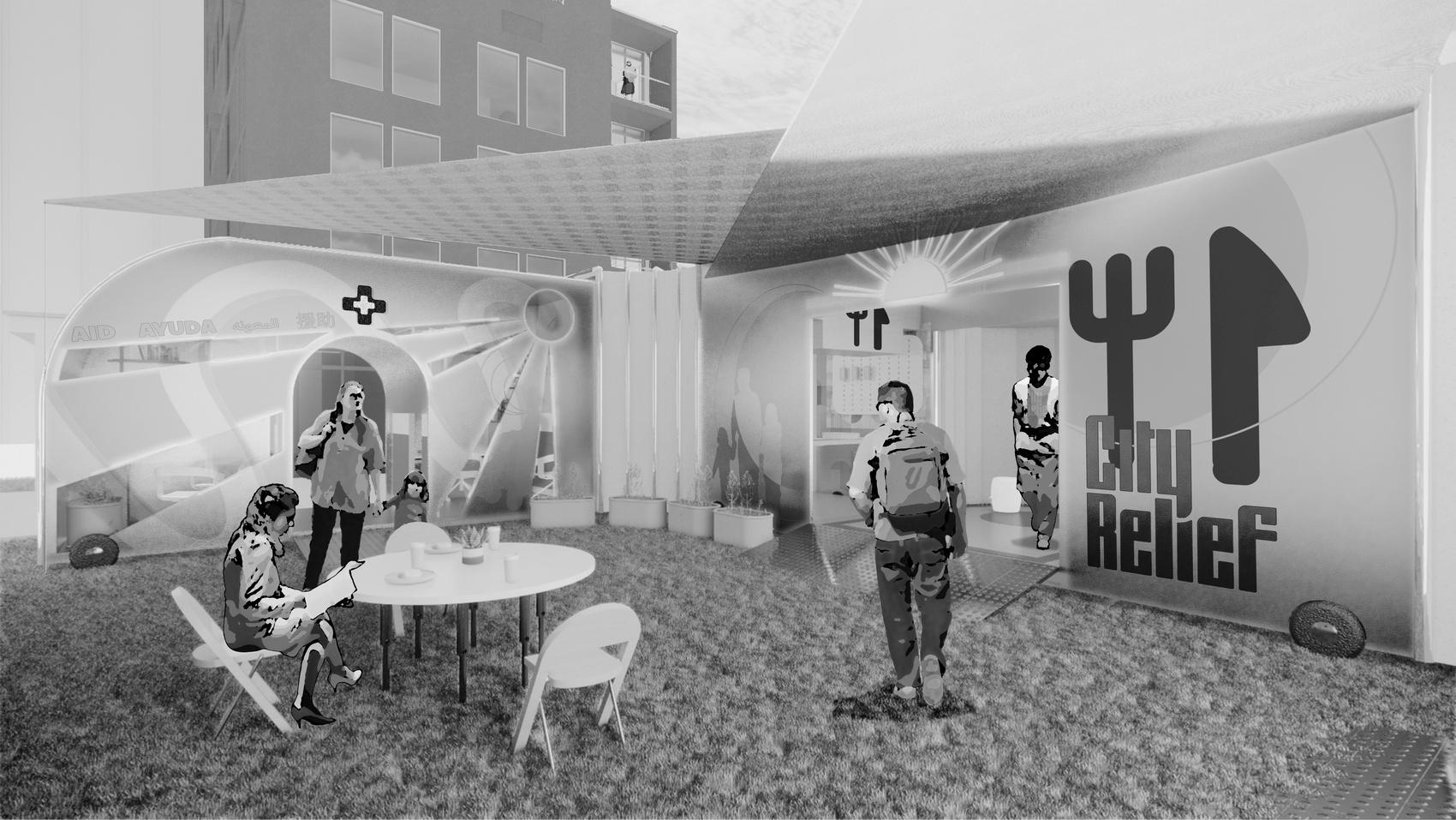
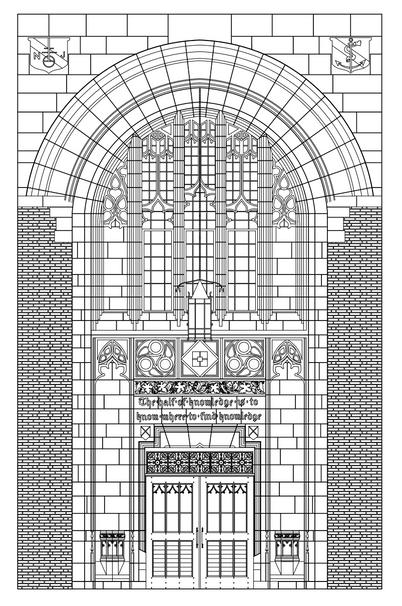
Sightlines
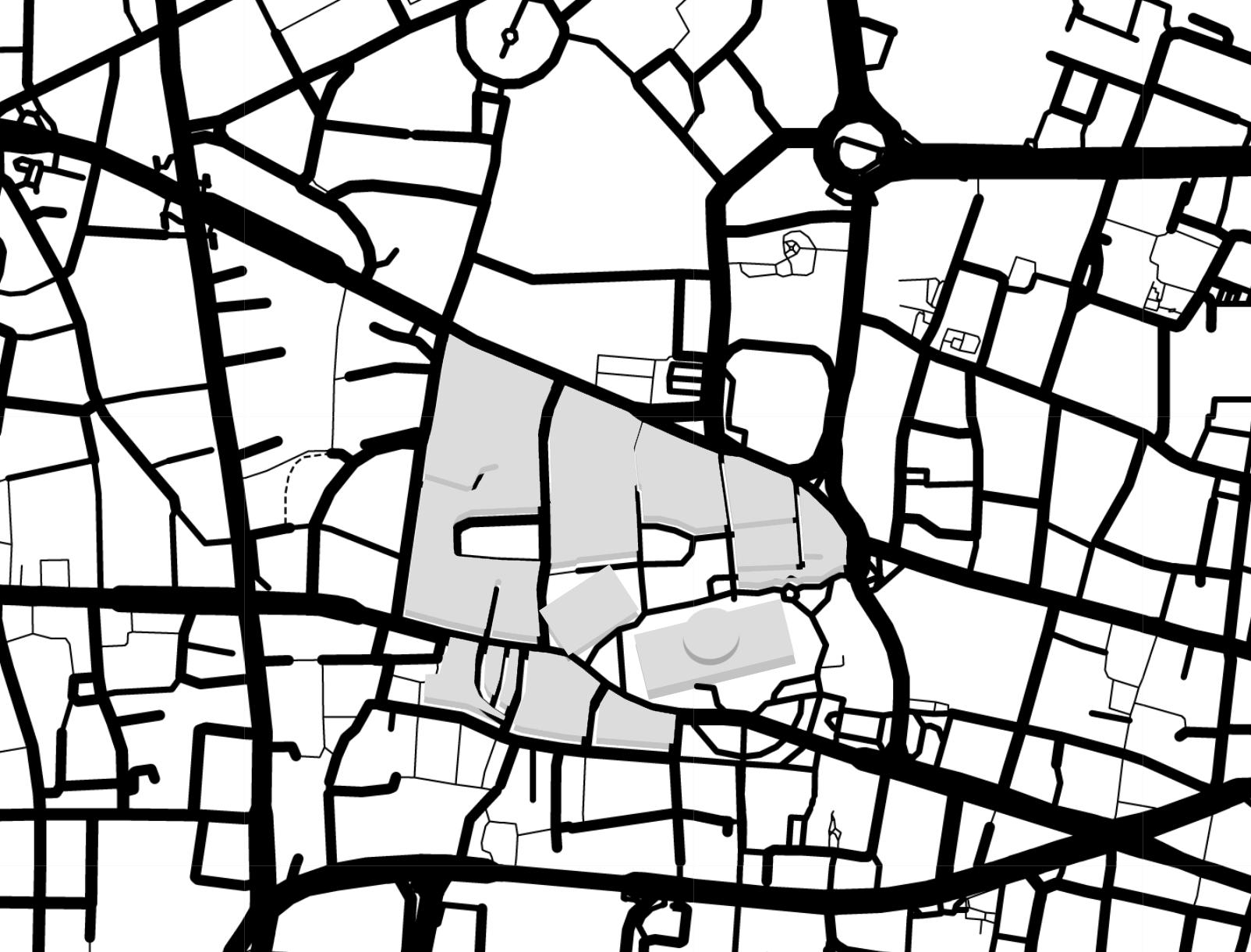
Heat Gain












Sightlines

Heat Gain





The III Points Hotel and Spa is located in the City of London central to large business headquarters and tourist attractions. The 8-story building looks to preserve the rich Roman history while including a luxurious and contemporary aesthetic. Inspired by the history of tradesmen and currency, the hotel incorporates classical references. A desirable viewpoint is of the St. Paul's Cathedral, and it is close to transportation stations to allow for travelers to commute to other sites or workspaces with ease.






The idea of Monetary Revival focuses on how the beginnings of trade became formative to the counterparts of the London economy, reviving the City and its potential. Flashy forms and metallics juxtapose Roman antiquity in common spaces. Circular shapes will be embellished to create dimension and show the cyclical nature of material trade. An exchange of high volumes and material elements will showcase the ever-growing economy and capability of the City. Here, texture will create a sparkle and shine alongside the rugged and historic.






Users can find access to the business lounge and second level with open viewpoints and wayfinding.


Frescos, mosaics, and golden arches reference the Roman past of London.






The reception desk includes a historical fresco behind the desk as well as gold accents to juxtapose the new with the old.
The spa takes the general color scheme of the hotel and mutes the colors to create a more calming environment.
During the day, people can use the space as an informal work space or to hold meetings with clients on the ground level.



At night, the space turns into a more lively area where people are encouraged to share aperitivo and drinks before continuing their night.






Maritime references can be seen in the fish light fixture, boat-like central seating, curvilinear floor transitions, and woven textures.


Deep tones of green and orange create a smokey atmosphere for a more casual bar setting.







Users will find a balcony space attached to each king suite for additional access to the outdoors.

The common space aims to include historic references through artwork and textures from brick and concrete.

FALL 2023 DURATION: 3 MONTHS






The Creek Health and Wellness Center (CHWC) is a comprehensive mental health clinic that focuses on the needs of Tallahassee’s teen and young adult population. In addition to preventative wellness activities, the outpatient center attends to patients aged 12-25 living with substance abuse or dysregulated eating issues, and those with mood
20,000 al Toys














CIRCULARSKYLIGHT
OCCUPIEDEXAM VACANTEXAM
WOODSLATCEILING
BACKLITMDCPANEL
WALLGRAPHICS



DISPLAYSCREEN
BOOKSHELFAND
ZENGARDEN
PEGBOARD
CAROLINACABINETRY
WITHSINK



Adjacent to the space, we can locate the huddle space with an in-house tea/coffee bar for relaxation.


The flexible centralized lecture space under the open plenum allows for special acoustics to reach the surrounding audiences.
Sightlines

Heat Gain
Spring 2022



DURATION: 1 MONTH
In collaboration with Karin Okamura
The goal of the project is to create a retail space for the new development of SoMo Walls Art Center in Tallahassee, Florida. The space will require the development of a 2,400 SQFT indoor space and a 2,700 SQFT outdoor community space.

The concept of DNA not only represents the originality of the genetic makeup of people, but it also serves as an acronym for “Deconstruct, Neighborhood, Apparel.” We are different at the molecular level, and ``One of A Kind” aims to reflect that originality in the design of upcycled clothing.

The logo serves as representation of the sustainable elements of the company. The yarn represents the opportunity to learn about fashion and how to create clothing from scratch. The colors of the yarn represent the planet and hint at the eco-consciousness of the brand. The words 'deconstruct', 'neighborhood' and 'apparel' hints at the community-oriented nature of 'One of a Kind' and serves as the mantra. For shopping leisure, the paper bag is a sustainable choice and has additional quotes that work to inspire customers to buy consciously.


 GRAPHIC FOR MERCH PAPER BAG
GRAPHIC FOR MERCH PAPER BAG
The cashwrap or "One Last Thing" features the cash wrap custom desk as well as the custom motorized wall feature. The motorized wall brings clothing items in and out of the wall to feature the staff's unique pieces of fashion created at the store.
The central retail space's main feature is the ceiling mounted tape measure above the lounge and merchandise. The view also points towards the workshop area where guests can learn how to upcycle their clothing items. Additionally, the digital fitting rooms where clothes that are in stock can be tried on without having to expose oneself to ensure maximum comfort.



Visual merchandise that also speaks about the social impact of fast fashion while hinting towards gender neutral clothing


 Stained glass that reflects the brand identity of the company
Yarn spools with recycled brass disks from local Tallahassee welders
Digital display for virtually creating clothing cut sheets
Stained glass that reflects the brand identity of the company
Yarn spools with recycled brass disks from local Tallahassee welders
Digital display for virtually creating clothing cut sheets
In collaboration with James Klavon
The City Relief Challenge aims to design and enhance a mobile/pop-up, guest experience for City Relief, connecting friends and guests in need, with much-needed resources while creating an equitable sense of place for friends and neighborhoods. The module should fit in 2,000 SQFT of space and be able to be easily assembled and disassembled as well as be flexible for different weather possibilities or landscape issues.

Founded in 1989, City Relief has mobilized thousands of volunteers to compassionately serve those struggling with homelessness by providing hope & resources that lead towards life transformation.

EARLY ITERATIONS OF "THE TRINITY"






The Trinity Module works in three different configurations to acclimate to different circumstances. The street configuration is ideal for fast and "grab-and-go" scenarios. The SConfiguration works ideally for hot climates as it encourages airflow and flow of movement. The UConfiguration is opportune for cold weather as it creates a warmer atmosphere along with central canopies.
OUTDOORACTIVATION
RETAILSECTOR
FOODANDBEVERAGE
STORAGE/MOVEABLEPARTS


HEALTHANDWELLNESS
WEATHER CANOPIES
Walk-in“retail”spaceprovidesusersofthespaceanopportunitytoexplore andacquireavailableresources.
Fold-downcountersoneachsideofthefoodunitallowforefficientdistributionoffood.
Aninsulatedloungesitsononesideofthefoodunittoprovideguestsaspace toescapetheelementsoutside.
4 5 6
Folddownwallsturnintocountersforeasytransactionsandseparationbetweenguestsand staff.
Accordion-styletubesconnecttheunitstoallowstaffandvolunteerstomovebetweenthem. 3
Dividerscreateprivatespacesfortheclinicandcaseworktogiveguestsasenseofprivacy andcomfortastheyreceiveaid.
This arrangement condenses circulation and encourages the use of counters to promote circulation on the sidewalk instead of through the units. The counters used are formed by folding down the door panels that keep the unit sealed in transit. Additional wayfinding is located by using the kiosks with the question marks.


The Trinity is designed with adaptability in mind. As a result, it is comprised of three separate smaller units that make it easy to transport and reconfigure to meet the demands of the available site. The two smaller exterior units are able to be pulled into the larger unit to compress the module as it travels while fixed onto a tractor head. Upon reaching a site, the wheels affixed to these smaller units make it easy to pull them back out. Connecting each unit is an adjustable accordion tunnel that provides both flexibility and protection from the elements.

A view of the inside of the retail space shows the shelving for basic necessities while the shelving on the right is dedicated to technology and a charging station. A flexible table also provides laptop access.

A view of the inside of the clinic/case work unit displaying the dividers and calming elements of the space. Users can enter the space through a side entrance and leave through the neighboring exit.

The space below shows the food service area where meals are prepared and served. Above storage is also located behind the signage. The peg board helps to organize smaller utensils. The area with the cork stools is a temporary space enclosed with accordion walls that open for ventilation.



SPRING 2021
DURATION: 2 WEEKS
After researching the different Jacobean Revival and Gothic Revival style buildings at Florida State University, students are required to select one of the historic doors on site and begin to redesign the building's architectural style. Using photographs and discussions of the size of building materials, students create a scaled elevation view of the entryway in AutoCAD. To ensure that the scale of the building is accurate, students are required to measure aspects of the facade to the best of their ability and use logical reasoning to deduce the measurements of unreachable elements.
Dodd Hall was constructed from 1923 to 1929 initially as a library to the students on campus. Since the construction of Strozier Library, Dodd Hall has become integral to the Philosophy Department and WFSU-TV studio. Stylistically, Dodd Hall resembles famously Gothic Revival design on Florida State University’s campus.
DODD HALL FRONT DOOR ENTRANCE

DODD HALL CAD DRAWING

TAKING A CLOSER LOOK AT THE DETAILS
ORIGINAL DETAIL

CAD DRAWING

