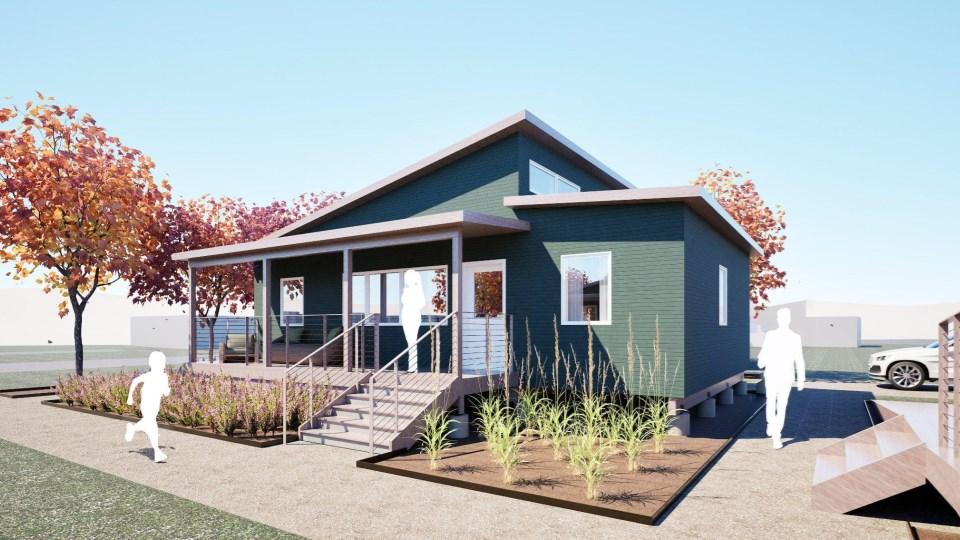REBECCA KWASNICA
PORTFOLIO




9TH STREET COMMONS - NET POSITIVE MICRO HOUSE
Ogden, KS | Kansas State University | Fall 2024








Ogden, KS | Kansas State University | Fall 2024



9th Street Commons was a studio project in collaboration with Manhattan Tech and Kansas State College of Engineering for Habitat for Humanity of the Northern Flint Hills . This project was designed and built by the studio and others. It explored the concept of achieving net zero carbon emissions through the use of hempcrete and hemp wool fiber insulation, as well as other environmentally friendly materials.
The studio was split into four groups to achieve the best work flow. My job was details, estimating, and procurement, which involved executing accurate detail drawings, estimating costs of materials, and sourcing materials. One challenge of this project was because we were designing and building the house at the same time, which meant we had to be very careful and accurate with our model and drawings.
Overall, it was a great experience designing and building a real life house and I was appreciative that I got to learn construction skills as well.
One of my jobs for this project was executing detail drawings, which I enjoy, and I was very happy to produce these drawings for the construction documents. I mainly focused on details of the roof and clerestory window. One challenge I came across was that I had to create most of the details from scratch. It was challenging my knowledge of architecture and understanding of how components and materials should go together to create a successful build. Despite the challenges, I’m really proud of our group and the drawings we produced for the project.







A big part of this project was incorporating hempcrete, which is a mixture of hemp herd, lime, and cement. Hemp herd is a crop native to Kansas and has carbon absorbing properties. The hempcrete was only used in the floor as insulation.
We spent days mixing and tamping the hempcrete ourselves. We also kept track of the moisture to make sure it was drying properly. Hempcrete is a unique building material, but it has many benefits that can help achieve zero net carbon.









Lawrence, KS | Kansas State University | Summer 2023
Lawrence, Kansas is a lively city with a bustling downtown area and walking and biking trails that circle the city. The idea for this design is to create a connection to downtown and the trails by extending the street axis of East 7th Street and New Jersey Street into the park. Large ramps lead visitors up to the roof and down to the park that includes sculptures and walking trails. The trails lead to the rivers edge where piers can be utilized by visitors. The roof can be used for recreation, as well as a way for travelers to get to and from each side of the tracks and allows visitors to access the café.
















Manhattan, NY | Kansas State University | Spring 2023

The main idea for this design is the exploration of angles created by the unit balconies and glazing on the restaurant and retail spaces, as well as the incorporation of art into the design through murals. The alternating angles indicates change in program, directs views, and provides shading and privacy for the residential units. The addition of green space behind the building and on the roof gives residents spaces to escape the noisy, busy New York streets.





















Topeka, KS | Kansas State University | Fall 2022
Knowledge and culture is the central focus with four levels of the gallery in the center of the building. This will allow a visitor to continuously be surrounded by the culture, learning about and experiencing it as they move up through the building.


















Senegal, Africa | Kansas State University | Fall 2022

The program is designed around what CERAAS is known for, which is agricultural research. This is represented by the greenhouse. Much like a tree, the greenhouse supports the circulation, which then supports the program acting as the leaves.








Kansas City, MO | University of Missouri-Kansas City | Spring 2022
Firefighters often come back from jobs that are stressful and dangerous. Their home away from home should feel relaxing and restful. The idea of stress versus rest manifests as a linear wall scheme that separates two different sides of the design, much like Wall House by John Hejduk.







Kansas City, MO | University of Missouri-Kansas City | Fall 2021
Inspired by Rockhurst and UMKC being on both sides of the site as well as a place visited in the past, the program was organized to give the feeling of a campus with the gallery being highly visible from Troost, the visiting artist studio on the quieter side of the site near the houses, and the classrooms closer to the center. Everything together creates a pattern of indoor and outdoor spaces that makes the communal spaces feel bright and open






Acrylic On Canvas | 2018





Acrylic On Canvas | 2017





