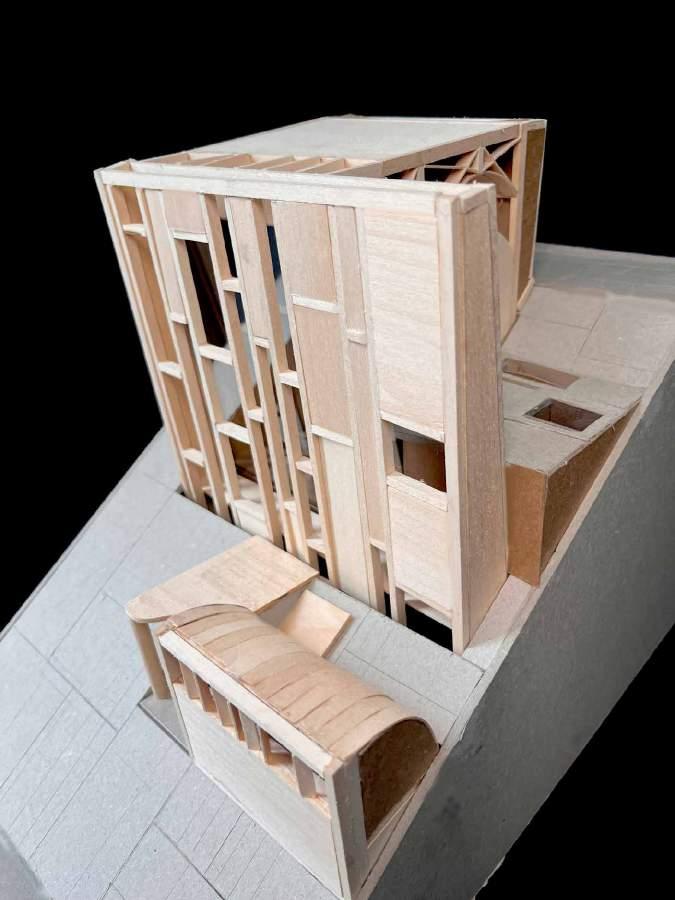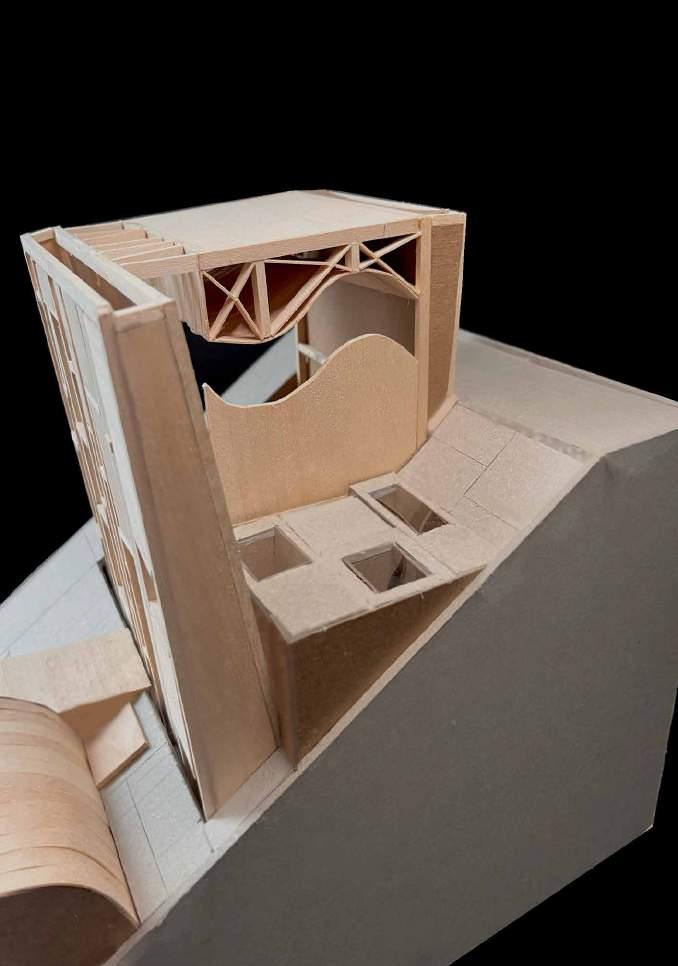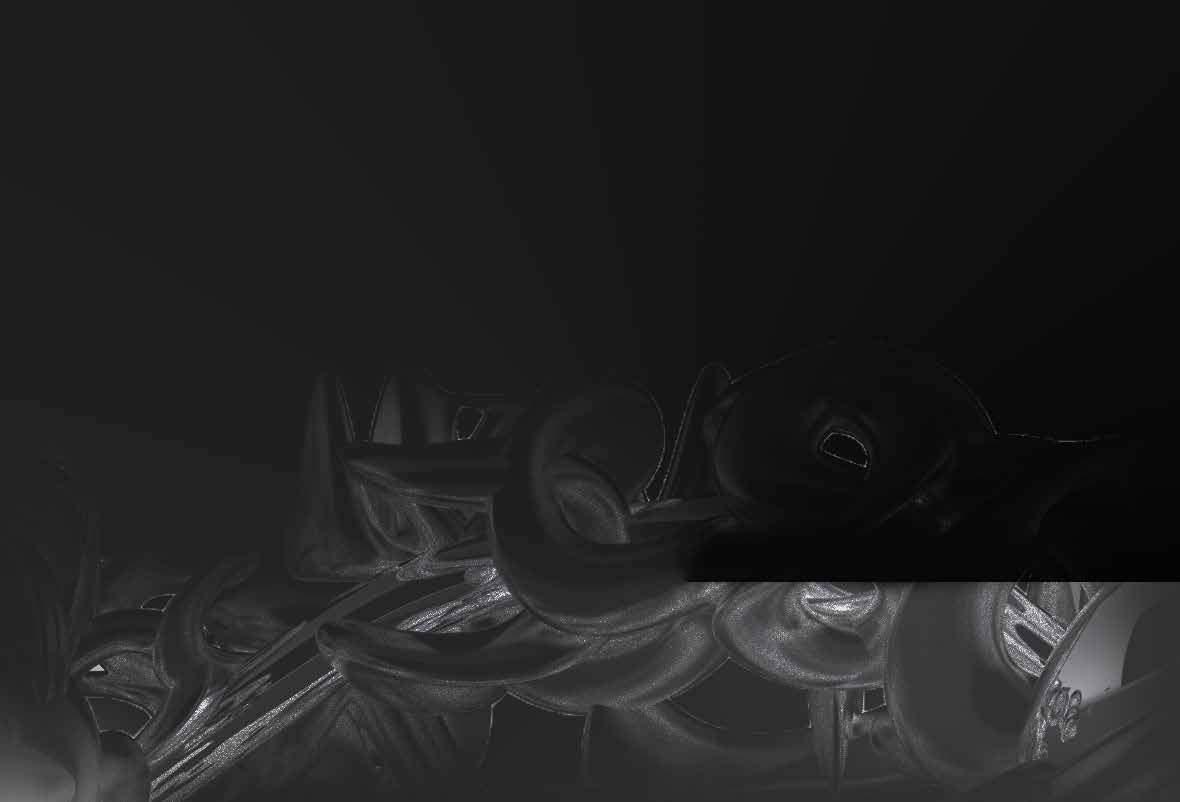
Portfolio
Rebecca Few
Alliance Perot Field
at SMR internship
Programs: AutoCad Photoshop
Summer 2023
During my internship at SMR, I undertook the task of creating a detailed render of Alliance Perot Field in both plan and section views. With meticulous attention to detail, I drew up the plans and section through Autocad. Through photoshop, I brought the project to life, ensuring that every aspect, from the layout of the field to the intricate architectural features, was accurately represented.
Collaborating closely with architects, I refined the render to align seamlessly with the project’s vision and objectives as well as being able to have the creative freedom to implement new styles of rendering. Through this experience, I honed my skills in architectural visualization and gained invaluable insight into the intricacies of real-world design projects within a professional setting.


Mt. Redoubt 10,197
Redoubt Bay Resurgence
Instructor: Tom Rusher
Programs: Adobe Suite, Rhino Fall 2023
This research site is located off the coast of southern Alaska near Mt. Redoubt, an active Volcano that produces volcanic ash affecting marine life in the surrounding environment.
The laboratory aims to study the impact of volcanic ash on marine life and develop alternative water filtration methods. It can accommodate up to four researchers and will utilize deployable technologies for marine research and development. One such technology is a deployable zeolite net, which will be tested in Redoubt Bay during disasters to filter water using zeolite as a natural filtering agent. Strategic placement of these nets according to water and wind currents will enhance the effectiveness of the technology.
Additionally, the site includes cave systems for shelter during intense weather and is equipped with track receptors to secure it to the side of Kalgin Island. A remote-operated vehicle is utilized for retrieving water samples and repairing the nets or facility as needed.
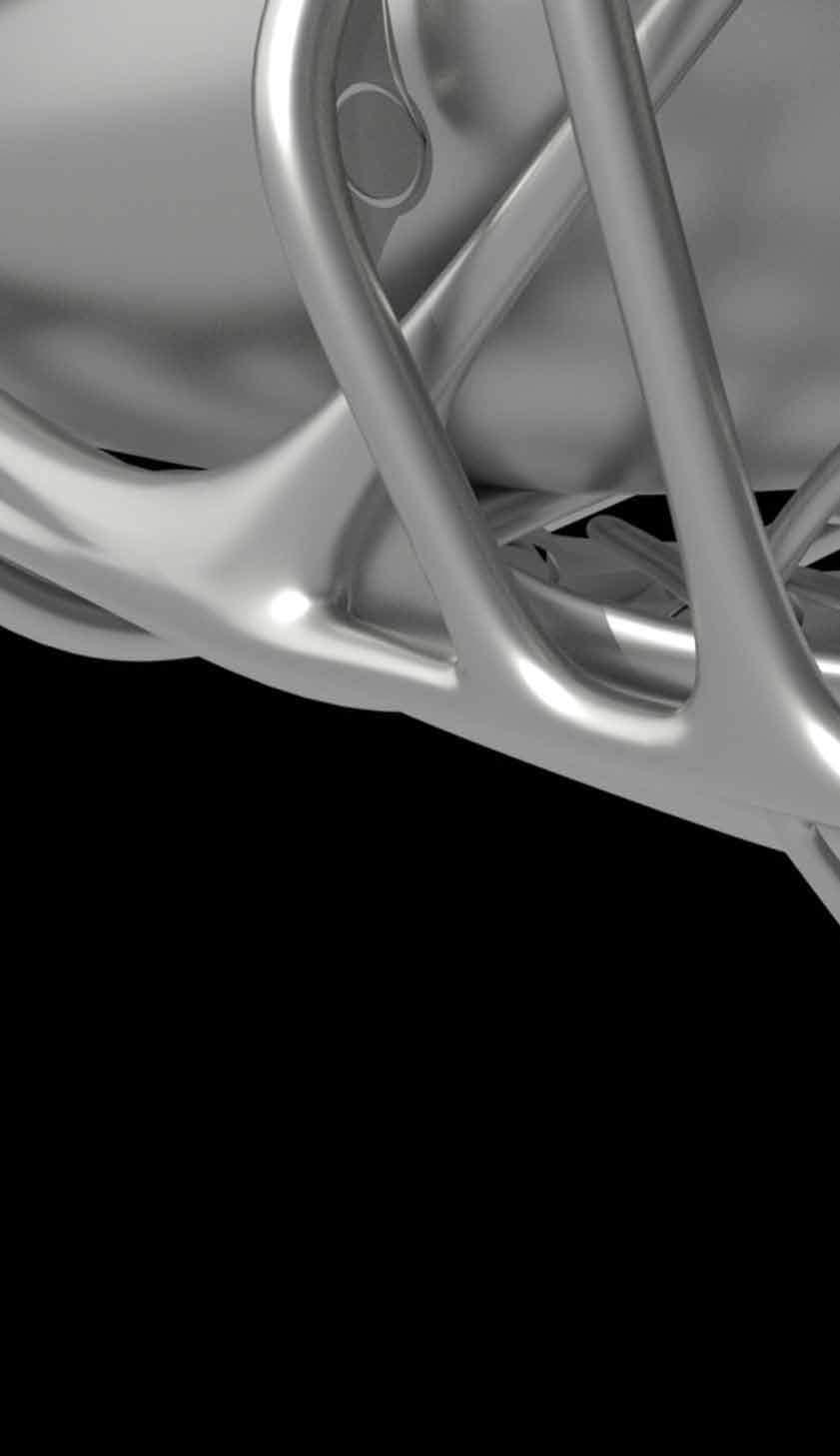






Composite Tectonic Conceptual
Model + Biological Component
Instructor: Tom Rusher
Programs: Rhino, Photoshop Fall 2023
This features a spatial hub with deployable spaces, integrating three component families through a hybrid design approach.
Emphasizing adaptability, fluid performance systems are incorporated alongside membranes and multilayered skins, creating a dynamic architectural expression. With a focus on three distinct spatial types, the project showcases innovation in both form and function, pushing the boundaries of traditional design paradigms.
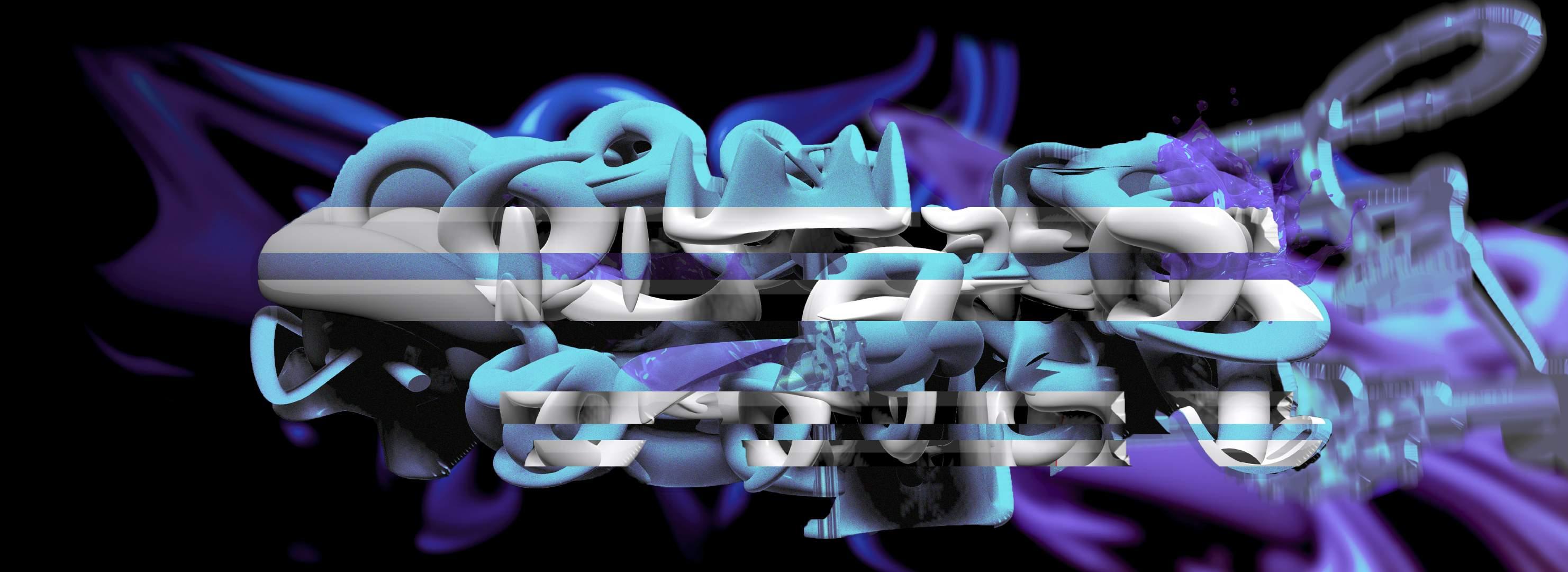



Dali Art Gallery
Instructor: Cantrell
Programs: Rhino, Lumion, Illustrator Fall 2022
Our design objective for infilling the Sky Blossom building in Dallas with an art gallery inspired by the works of Salvador Dali was to create an immersive experience that pays homage to the surreal genius of the artist while seamlessly integrating with the existing architecture.
The architecture of the gallery was driven by the iconic motifs and themes present in Dali’s art, ranging from melting clocks to distorted perspectives and dreamlike landscapes. By gutting out the interior of the Sky Blossom building, we were afforded a blank canvas upon which to weave a narrative that blurs the lines between reality and imagination. Every design decision, from the layout of the space to the choice of materials and finishes, was meticulously crafted to embody the spirit of Dali’s work, inviting visitors on a journey through the realms of the subconscious.
Through this transformative endeavor, the Sky Blossom building has been reborn as a beacon of artistic exploration, where architecture becomes a canvas for the surreal.
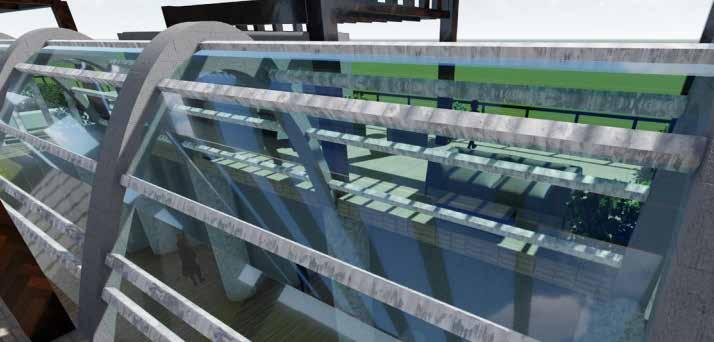


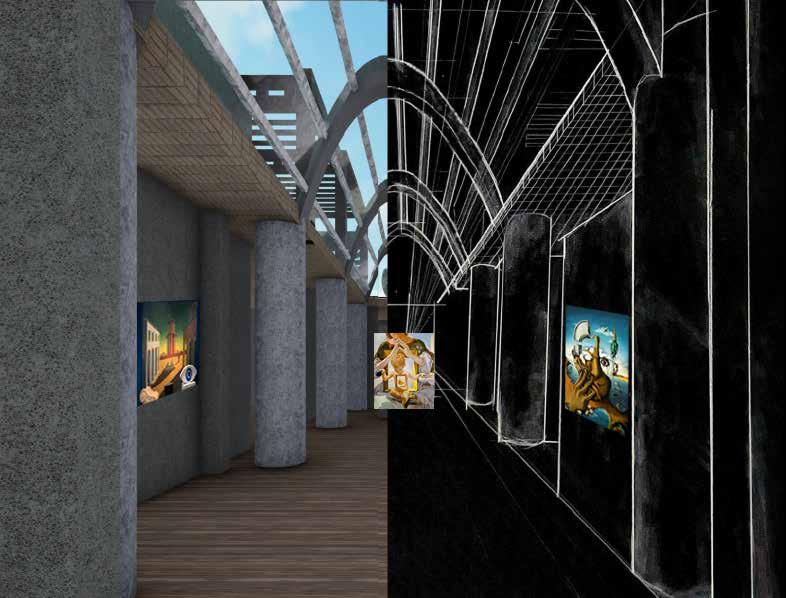
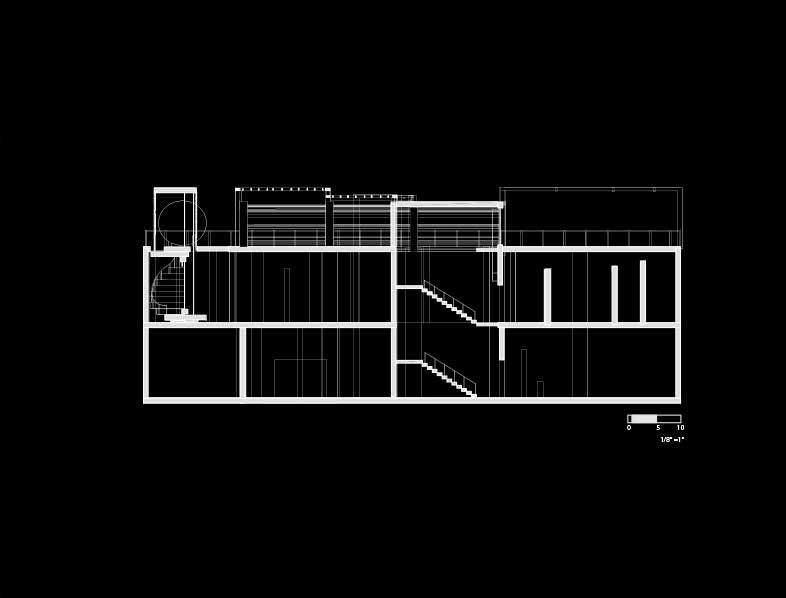
Section 12 of Roman Nolli Map
Instructor: Michel Borg
Programs: illustrator, Photoshop Spring 2023
This exercise serves as both a creative endeavor and an urban city planning.
By integrating significant monuments from around the world into the framework inspired by Giambattista Nolli’s map of Rome, it not only celebrates architectural diversity but also delves into the principles of urban design and spatial organization. By examining the placement and relationship of these monuments within the collage, one can analyze various factors such as accessibility, visual connectivity, and the impact on the overall urban fabric.
Thus, the exercise not only fosters creativity but also deepens understanding of urban planning principles and their application in diverse cultural contexts.

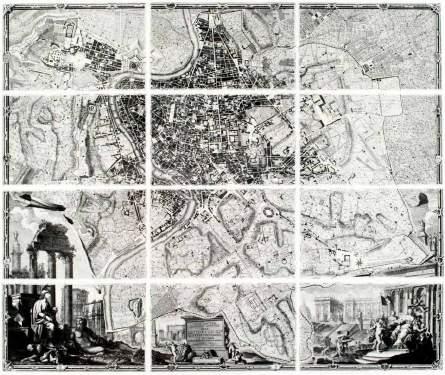




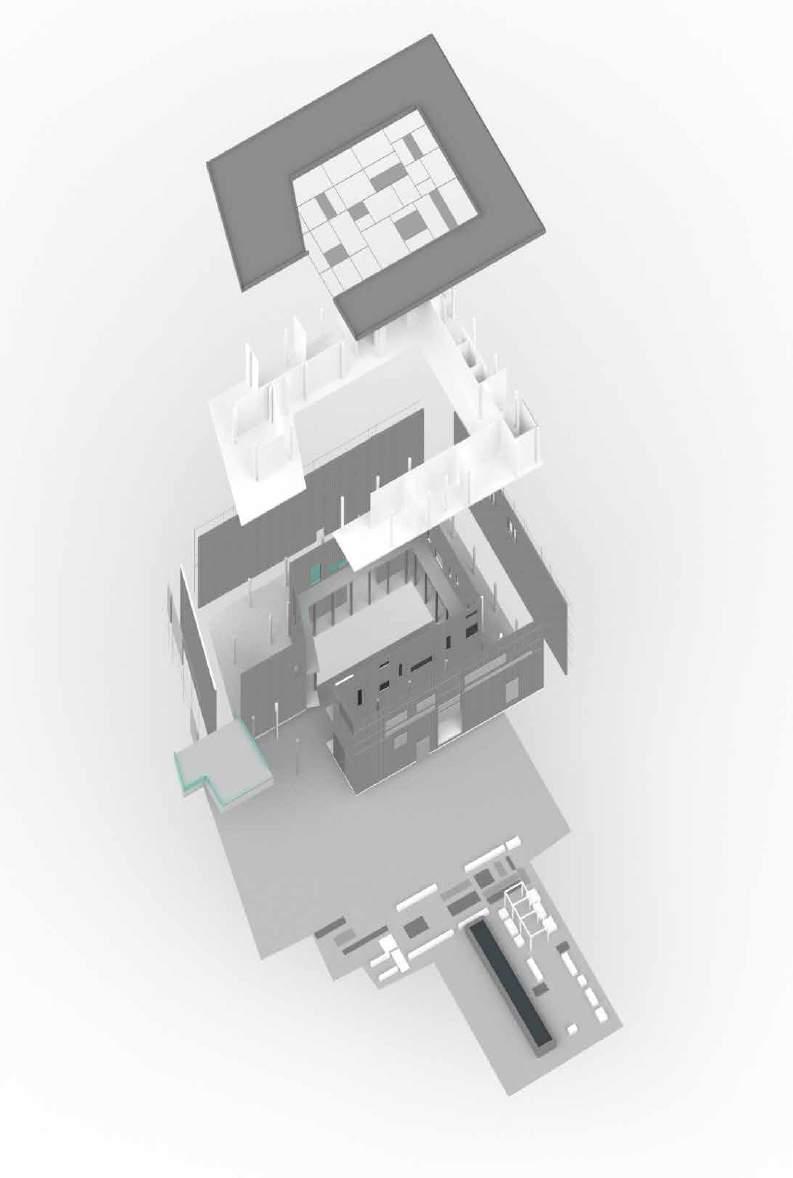
Museo d’Arte Contemporanea
Instructor: Michel Borg
Programs: Rhino, Photoshop
Spring 2023
The project’s initial phase involves the design of a building within its contextual framework, focusing on analyzing the museum’s spatial program. The objective is to generate diagrams that depict the spatial organization of the building’s components.
These diagrams will explore various aspects such as hierarchy, unit integration, circulation, relationship to the site, public versus private spaces, light and shadow dynamics, entry and exit points, as well as the interplay between solid and void elements. The investigation will extend to how these attributes manifest across different floors and sections of the building, facilitating a comprehensive understanding of its architectural composition.
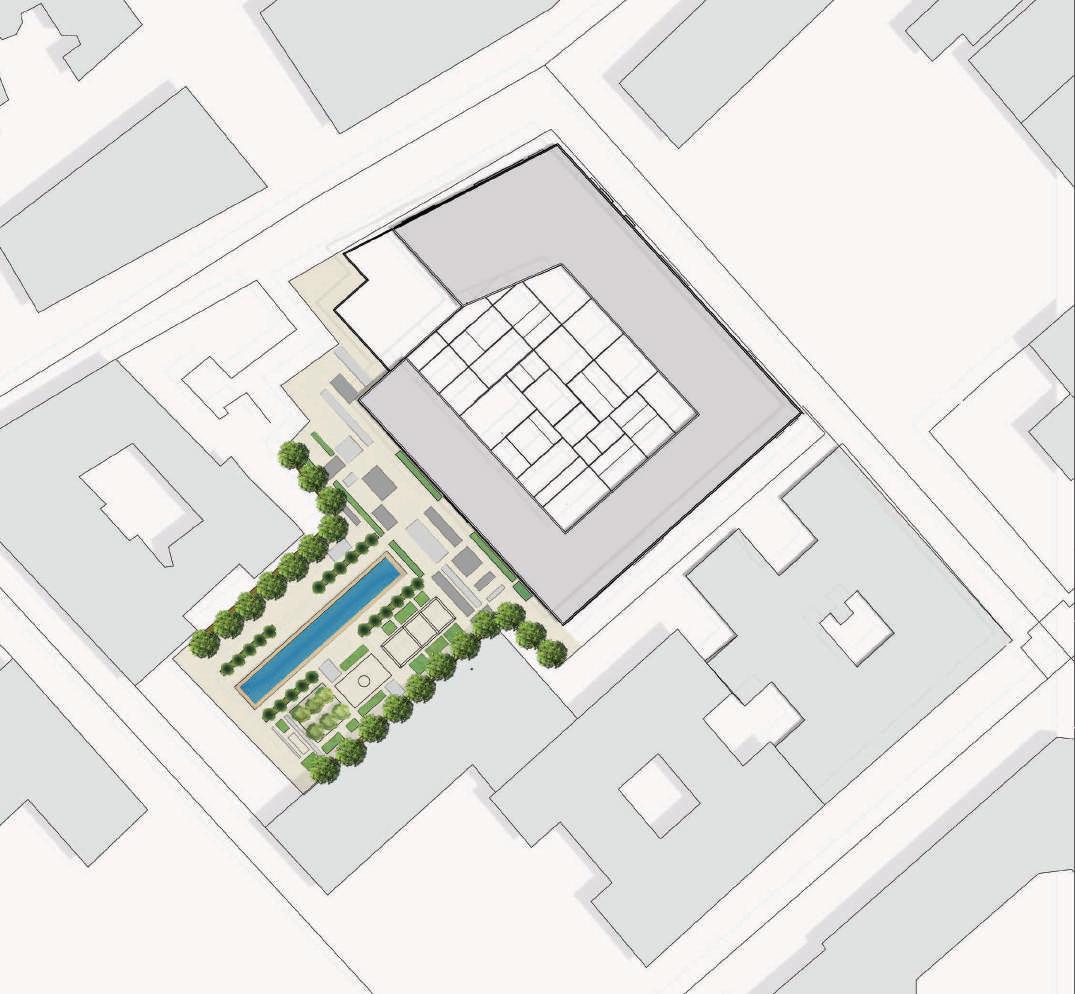
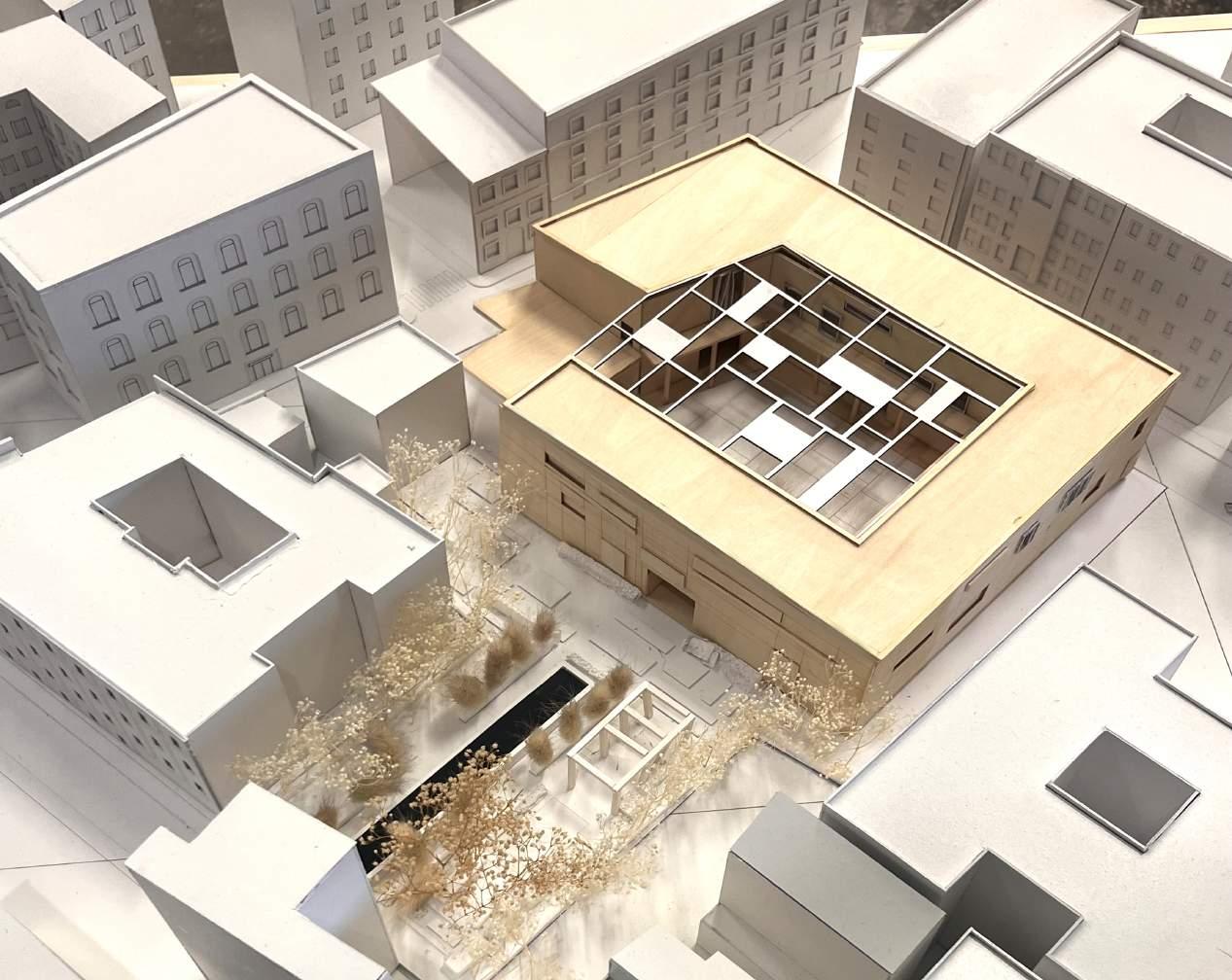
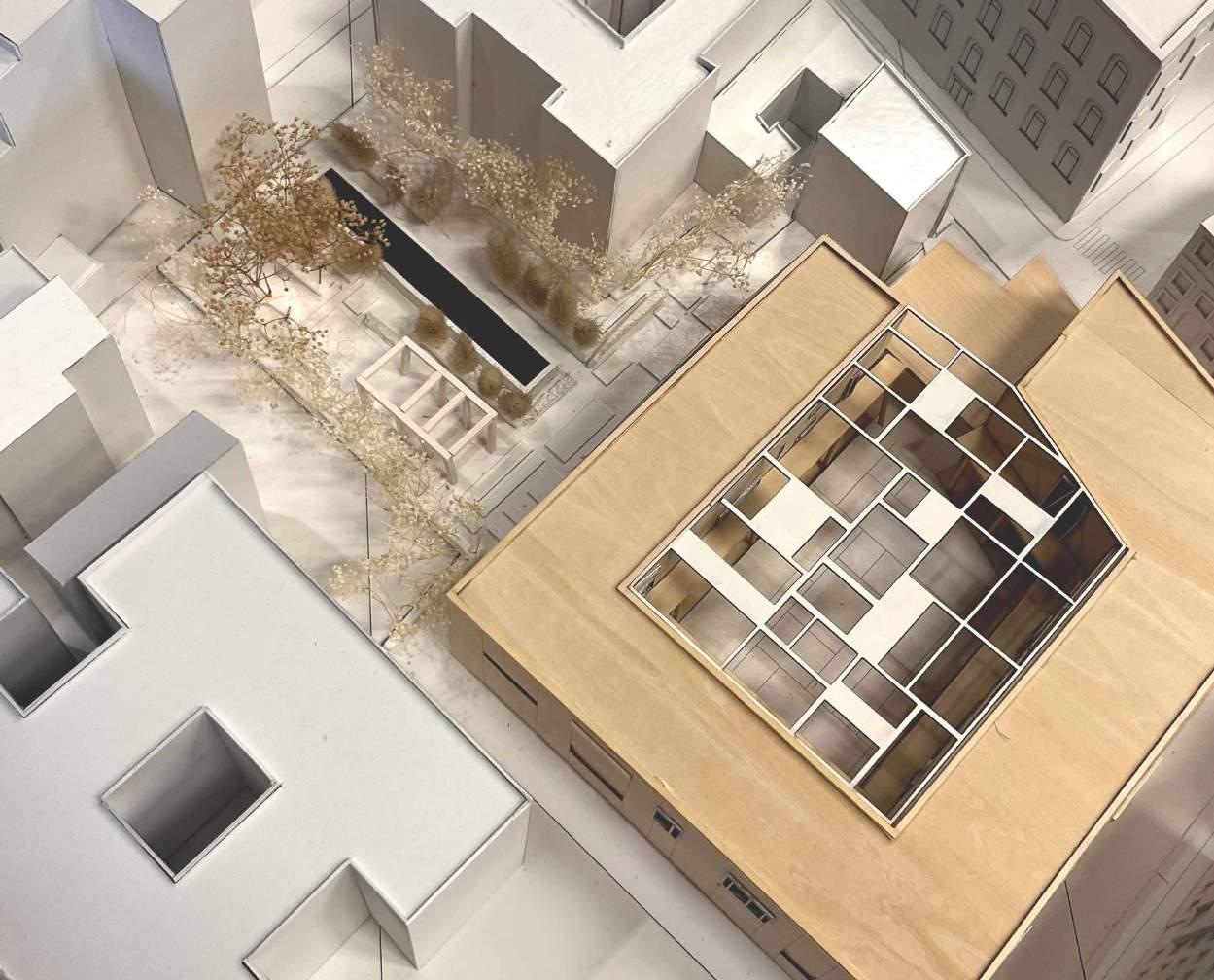
Palazzo Borghese Precedent Study
Instructor: Michel Borg
Programs: Rhino, Photoshop Spring 2023
Analysis project of Palazzo Borghese focusing particularly on its facade, elevations, and the integration of patterns and geometry within its surrounding garden. Through meticulous examination, I seek to uncover the inherent design principles that define this historic structure, elucidating the intricate relationship between its architectural elements and the surrounding landscape.
By delving into the patterns and geometry present in the facade and elevations, I aim to unveil the underlying design language that contributes to the palazzo’s visual coherence and spatial harmony. Furthermore, I intend to explore how these design motifs extend into the garden, establishing a seamless connection between interior and exterior spaces. Through this objective analysis, I aim to not only deepen my understanding of architectural heritage but also inspire innovative design approaches informed by the principles exemplified by Palazzo Borghese.









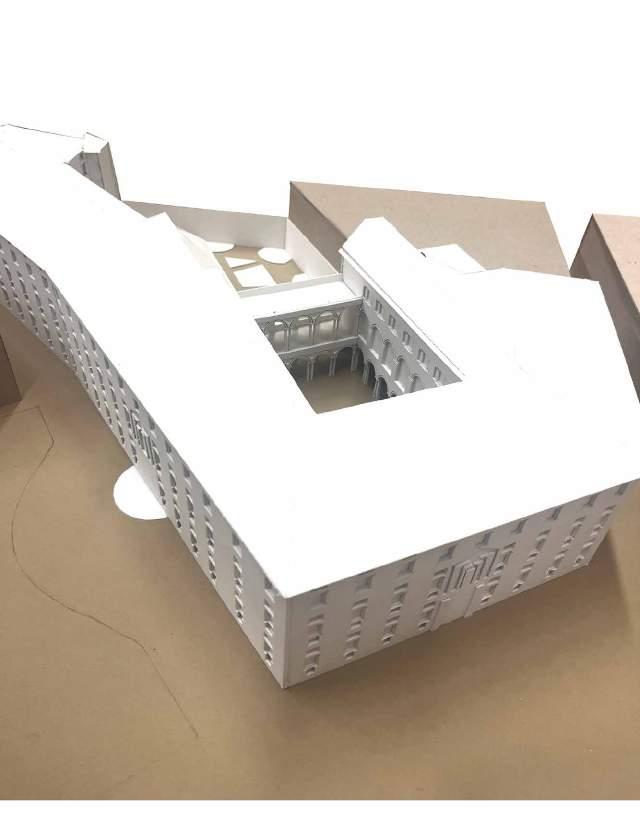
Music Pavillon on Slope
Instructor: Cantrell
Program: illustrator, Photoshop Fall 2022
The objective of our architecture project is to synthesize insights garnered from our previous endeavors, namely the analysis of the harp as a musical instrument and the precedent study of Ronchamp by Le Corbusier, to inform and enrich the conceptual framework of our next design endeavor.
By drawing parallels between the organic forms, structural intricacies, and spatial experiences inherent in both the harp and Ronchamp, we aim to imbue our new project with a heightened sensitivity to form, function, and context. The harmonious proportions and dynamic interplay of light and shadow observed in the harp, alongside the innovative structural techniques and stunning tile pattern embodied by Ronchamp, our objective is to cultivate a design narrative that integrates these influences into a cohesive architectural pavillon.
Through this process, we aspire to craft a music pavillon that transcends mere functionality and meaningful human connections within its built environment creating a music pavillon.

