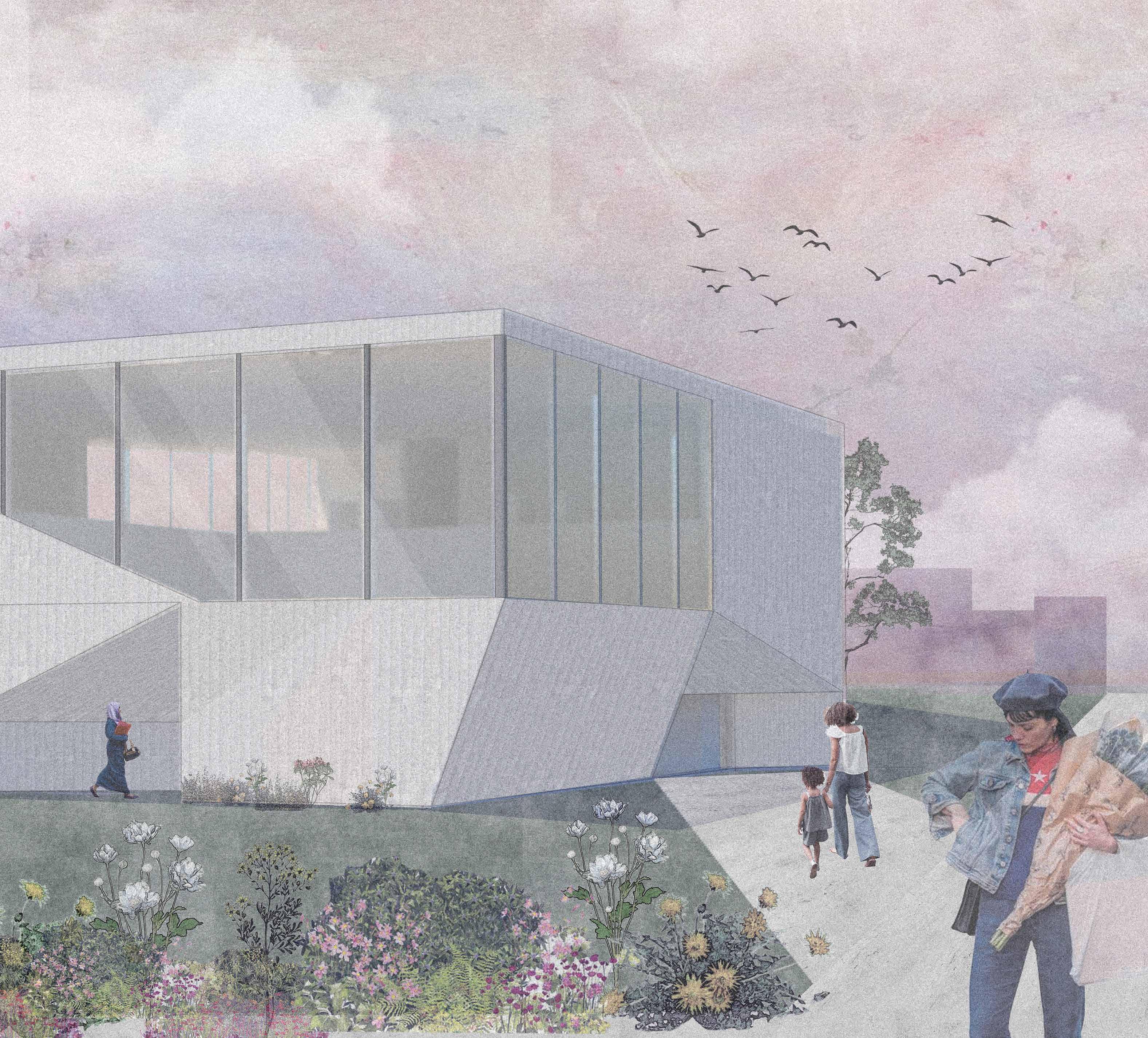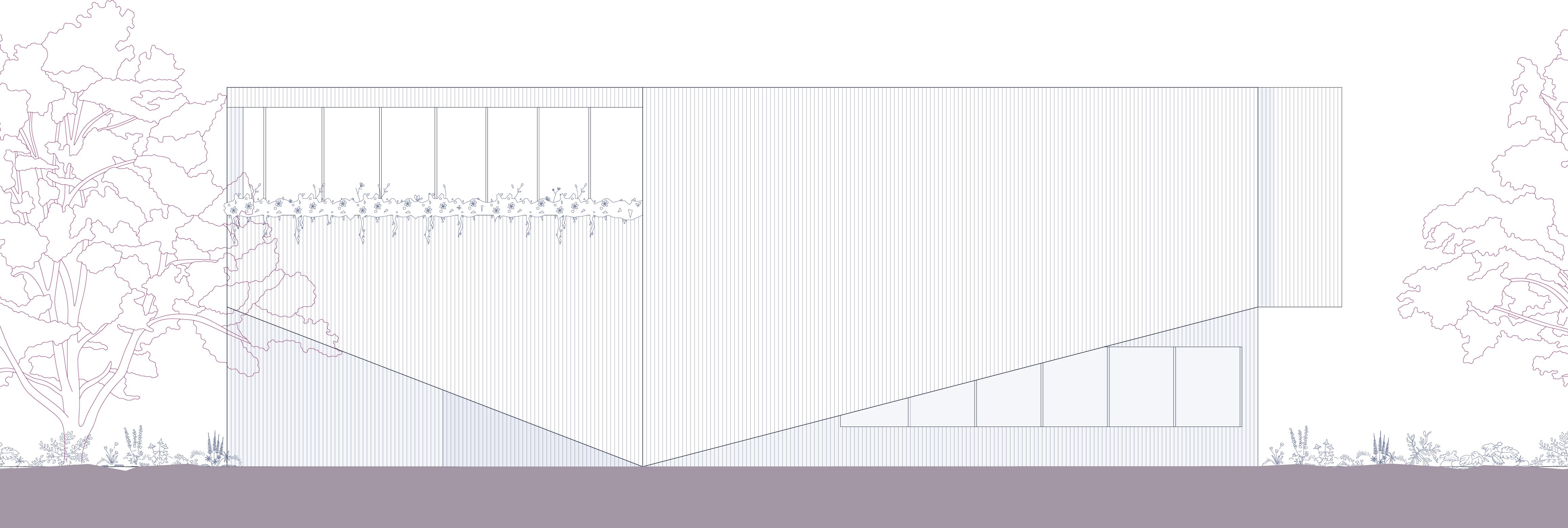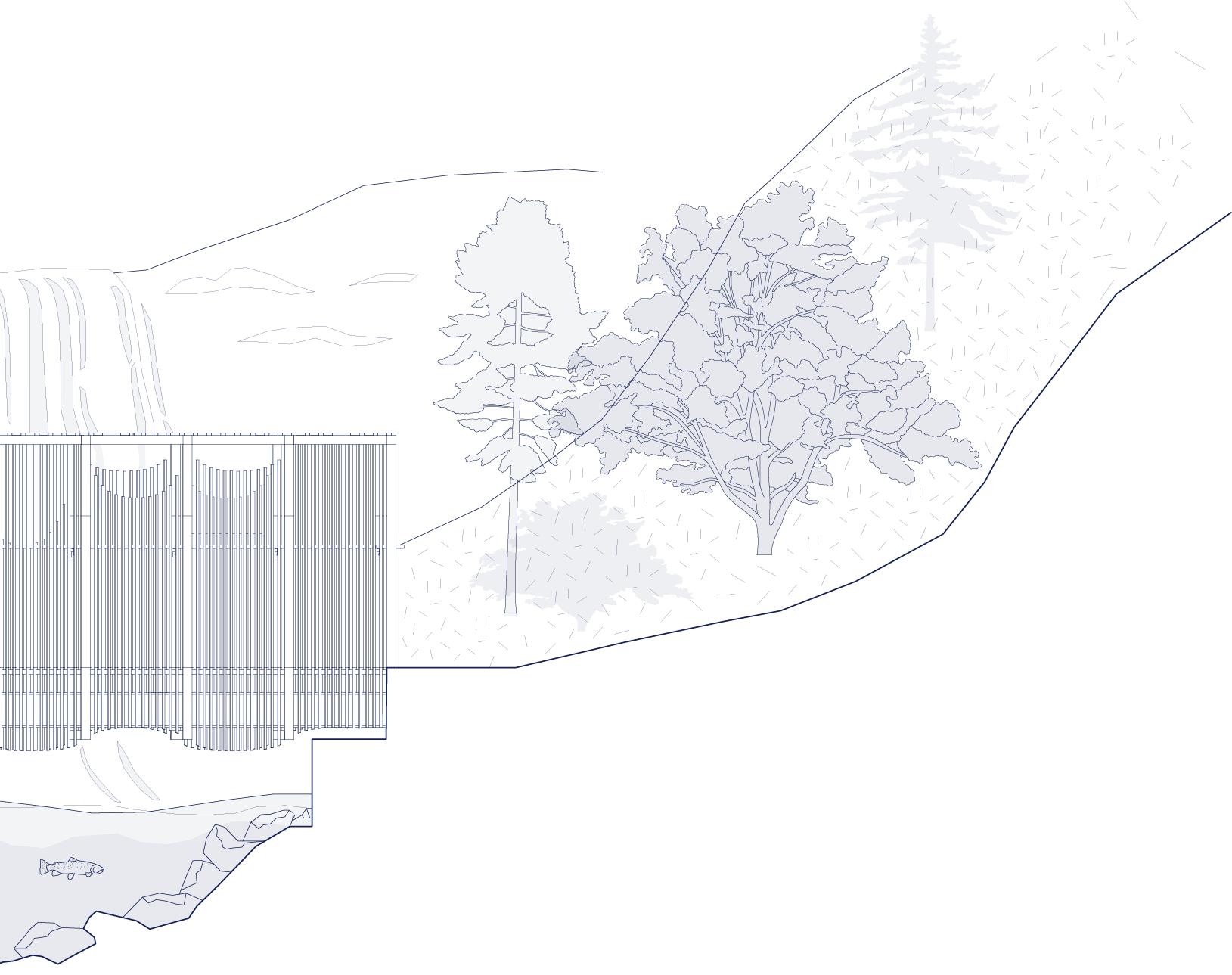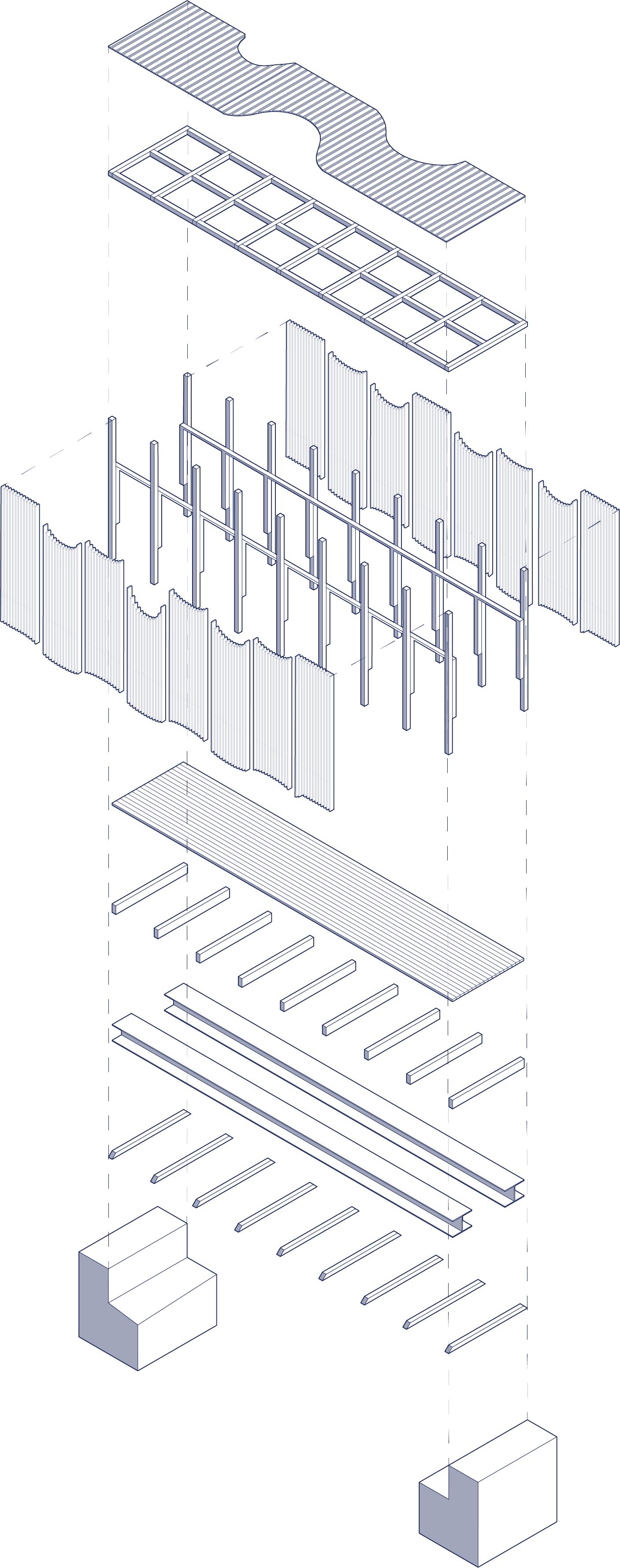REBECCA BOONE
SELECTED WORKS



I am currently a second year student at the University of Waterloo School of Architecture. This portfolio is a collection of my academic work. I hope you enjoy!

My passion lies in the design of spaces that are rooted in human connection. Architecture offers a unique lens through which we understand both the world around us and the ideals we aspire to. It is not solely about constructing buildings; it shapes our experiences and guides how we interact with our environments and each other. Thoughtfully designed spaces foster human connections, creating opportunities for community, collaboration, and belonging. Architecture shapes not only spaces but the relationships that thrive within them.
Email: rboone@uwaterloo.ca
Phone #: (709)631-9730
University of Waterloo School of Architecture
Cambridge, On
Bachelor of Architectural Studies
Design Studio |Structures |Environmental Design
Memorial Univeristy of Newfoundland
St. Johns, NL
Faculty of Science Physics |Mathematics| Sociology
Architectural Tour Guide
St John’s Ecclesiastic Historic Site
• Conducted informative tours for diverse groups, showcasing architectural landmarks and their historical context.
• Collaborated with local historians and architects to ensure accurate and up-to-date information on architectural styles and developments.
• Conducted research on architectural history and trends to continuously update and improve tour content.
Afterschool and Summer Counselor
MAX Families
• Collaborated with staff to design and execute engaging camp programs that catered to various age groups and interests.
• Developed and implemented creative educational activities and programs that encouraged learning and teamwork.
Hostess
Montana’s Resturant
• Maintained composure and professionalism under pressure, effectively handling large crowds and unexpected situations.
2023 - present 2021-2023
Digital:
• Adobe Suite
• Rhinoceros
• Revit
• V-Ray
• D5 Rendering
• Lumion
Physical:
• Model Making
• Hand Drafting
• Laser Cutting
• 3D Printing
• CNC Milling
• Adapted quickly to changing circumstances, adjusting seating plans and waitlist management based on guest and staff needs. 2022-2023
Memorial University of Newfoundland Faculty of Science Dean’s List
• Awarded by Memorial University of Newfoundland
• 4.0 Cummulative Average and Top 10% in Faculty of Science
Duke of Edinburugh Gold Award
• Completed by engaging in weekly volunteering, physical activity, skill development, and numerous muti-day hikes over the course of four years, with Gold level requiring an additional residential project, fostering personal growth, social responsibility, and community engagement.
Winner of Provincial Arts and Letters Award in Visual Arts Category
• Awarded by the Newfoundland and Labrador Arts Council.
• Recognition of creativity and artistic skill, specifically oil painting.
DELF B1 Certification
• Awarded by French Ministry of Education.
• Profficient in French and able to effectively communicate through listening, speaking, reading, and writing skills.
Languages
• English (native)
• French (fluent)





Cambridge, ON
1B Design Studio
Organized by Linda Zhang

Situated in historic downtown Galt, Pathfinder’s Library offers space for human interaction and connection through leading lines, open space, and biophilic design. The carved-in geometry of the library encourages pedestrians to enter the space. Directly across from the pedestrian bridge, up the street from the variety of locally owned downtown businesses, and only minutes away from the Waterloo School of Architecture, the Pathfinder’s Library sits in a space of high pedestrian traffic. Being almost entirely residential, the southern end of Water Street offers no space for these pedestrians to gather, rest, or connect. The library fills this gap and to its core is an accessible space designed specifically for the local population who desire to leave their residence but may not know where to go. The essence of the library is learning, not exclusively through books but through the community that is welcomed into the space.

Cambridge has a growing senior population but is severely lacking in downtown public space to accommodate this community. The southern end of stone homes that primarily belong to seniors. On sunny days the scattered park benches that line the Grand River are filled with locals who want to enjoy demographic who want to leave their house, experience their community, and form connections with others, but there is no space that allows for it. The near extinction of third places, spaces that facilitate social interaction outside of one’s residence or work. Third places are particularly crucial for senior that comes with work. Many “public” spaces today are barred behind paid memberships, which are increasingly inaccessible for seniors. The library is with a space to enjoy the community and facilitate inter-generational sharing of knowledge.


of Water Street specifically is characterized by old enjoy their community. This sector of the city has a large
The library fills the gap that has been largely lost with the senior citizens who have retired and have lost the interaction a true third place that provides seniors, and everyone else,








EXPLODED AXONOMETRIC


1. RECEPTION 2. ATRIUM 3. CAFE 4. OFFICES
5. GROUP STUDY SPACES
6. INDIVIDUAL STUDY SPACES
7. WASHROOM
8. MULTI PURPOSE ROOM 9. BALCONY



SECTIONAL PERSPECTIVE


Sherman Falls, Hamilton ON
1B Design Studio
Organized by Linda Zhang
In Collaboration with Ruby Izzard

The Reed Crossing lies over the stream that looks upon Sherman Falls, a seventeen-meter curtain waterfall that sits along an easy and popular hiking trail. The bridge does not take away from the natural beauty and serenity of the site but instead is integrated within it. The repeated verticality of the douglas fir posts mimics the stream-like quality in which the water cascades down the falls. Upon approaching the crossing, the structure and nature blend into one another, creating the sense that the structure truly belongs. As the bridge is crossed, light filters through the thin openings between the posts to create a moment reminiscent of walking behind a waterfall.




NORTH ELEVATION










WATERFALL VIEW FROM BRIDGE
ROOFING
GRID SUPPORT SYSTEM
SUPPORT MEMBERS
FIR CLADDING
DECKING JOISTS I BEAMS
CONCRETE FOUNDATION
EXPLODED AXONOMETRIC


St Johns, NL
1B Environmental Design
Organized by Anna Benznogova
In Collaboration with Julia Hodder

The Windswept Retreats sits in the heart of historic St John’s, the capital of Newfoundland, Canada. It overlooks Quidi Vidi Village, a community in the city that provides the feel of a rural bay town while being located in the urban environment. St John’s is subject to harsh winds, cold temperatures, and long winters. The Windswept Retreat embraces and maximizes the potential of these conditions to create a comforting and sustainable escape for two textile artists. Windows that are specifically oriented to provide maximum daylighting and passive heating offer beautiful views into the bay, providing inspiration to any artist who decides to stay.


The vernacular architecture of Newfoundland is represented in the fishing shed. Fishing sheds populate every bay and harbour of the island. They are quickly constructed wood structures with pitched roofs that are often painted bright colours. They work, but spaces of social gathering. After long days at sea, it is not uncommon for these small sheds to transform into hubs story-telling, and laughter. The Windswept Retreat pays direct homage to this tradition by taking inspiration from their form comforting space.


harbour along the coast They are not only spaces for hubs for music, drinking, form while also creating a



SALVAGED WOOD CLADDING
GALVANIZED STEEL NAILS
AIR SPACE
CONTINUOUS RIGID INSULATION
AIR BARRIER
SHEATHING
WOOD STUDS
MINERAL WOOL
VAPOUR BARRIER
INTERIOR WOOD FINISH

SECTIONAL PERSPECTIVE






GARDEN VIEW

KITCHEN VIEW
Material: Basswood
Technique: Hand-cut & Laser Cut






Whitehorse, YT
1B Principles of Structures
Organized by Terri Boake
In Collaboration with Alivia Chen



Cambridge, UK
2A Design Studio
Organized by John McMinn
In Collaboration with Alicia Guo & Samantha Guay


