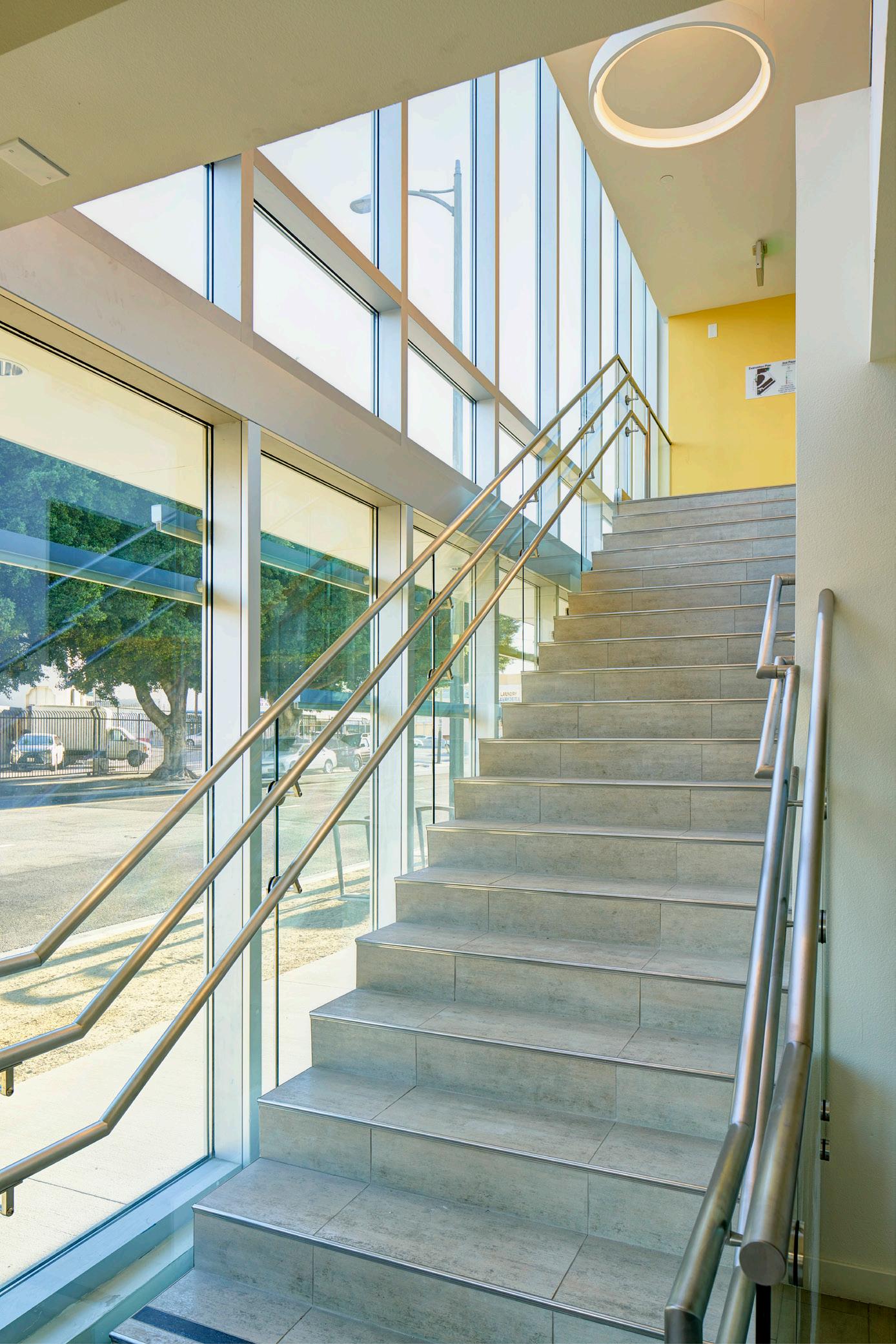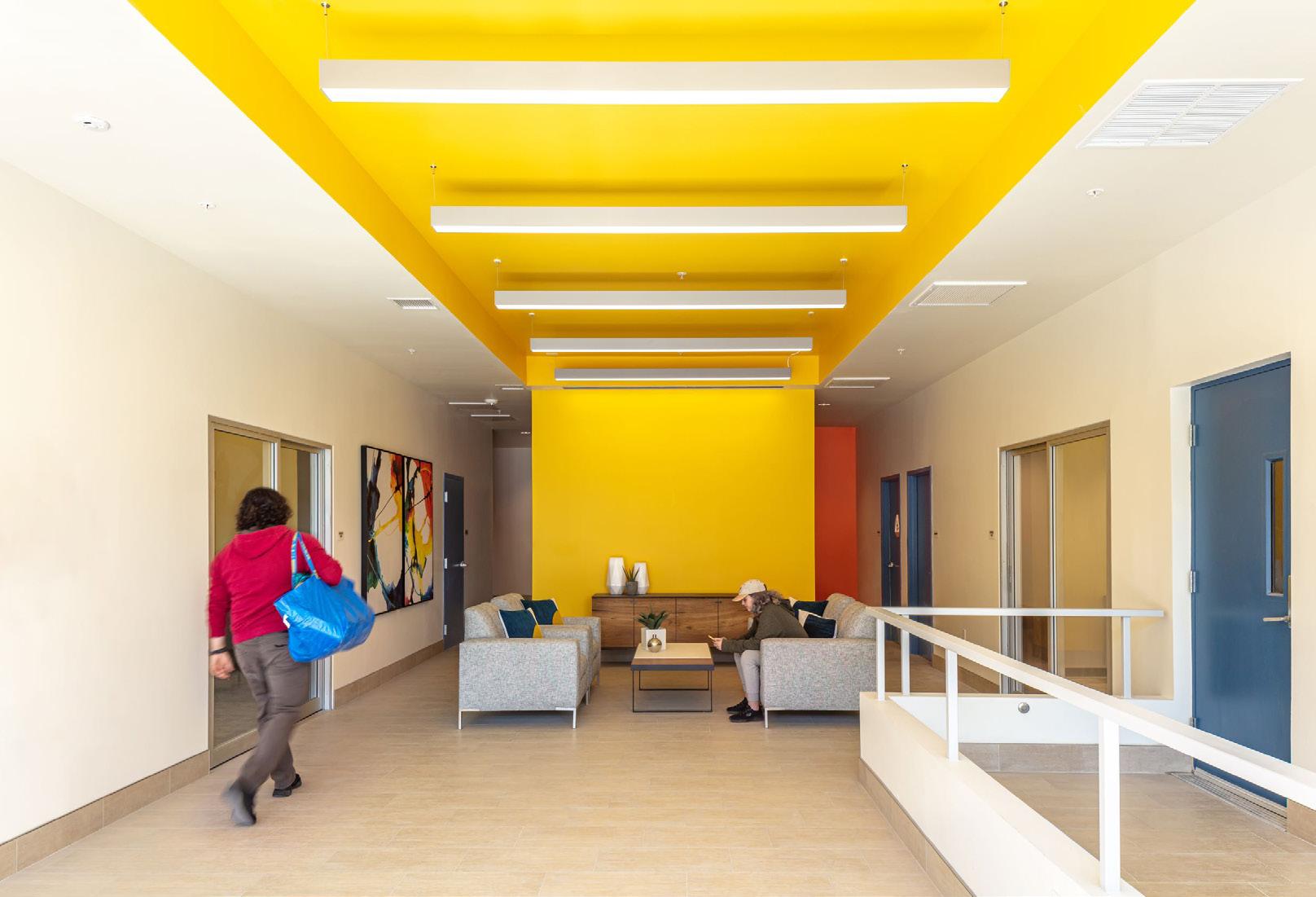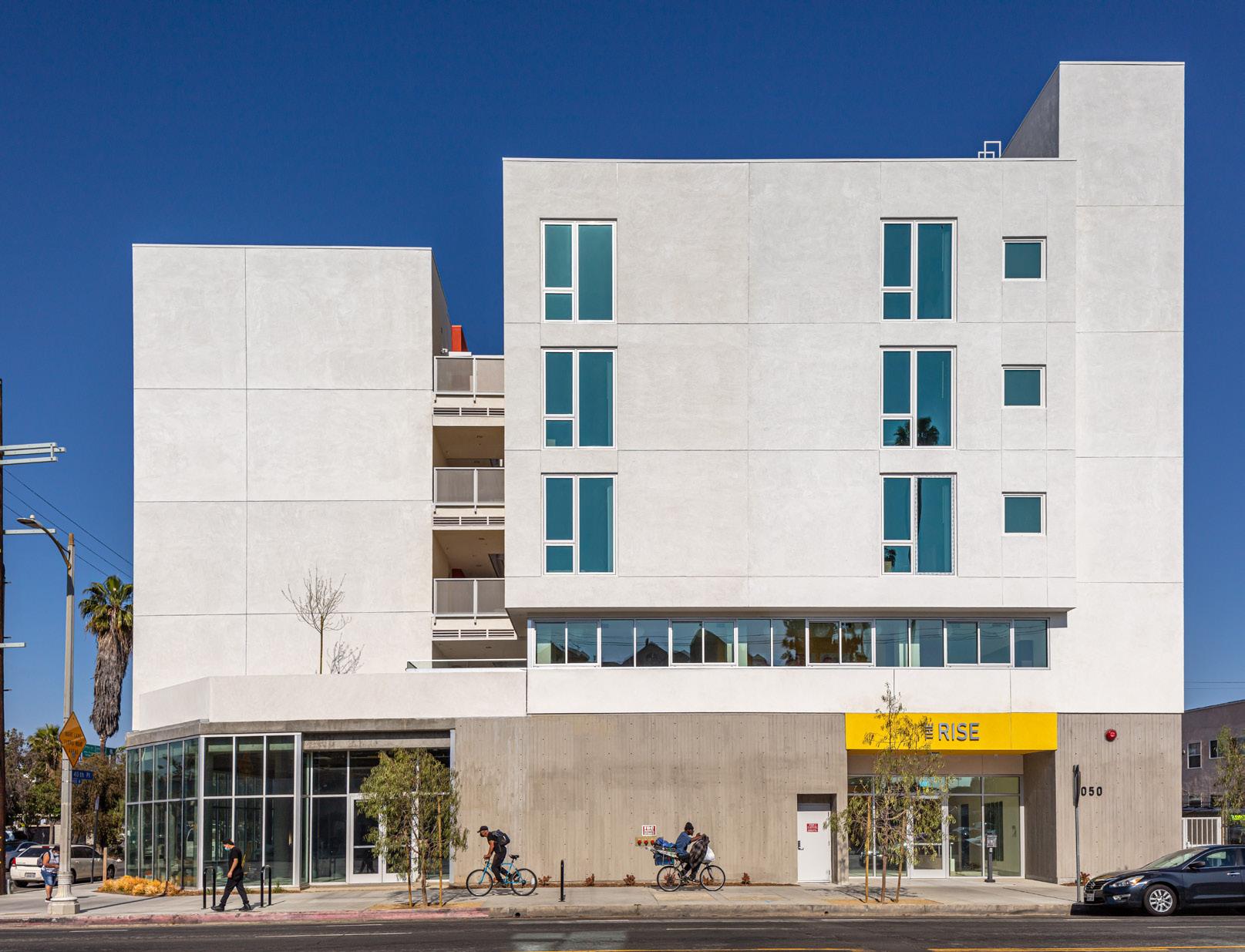661.993.3052
rbwilson88@gmail.com
Talus Apartments
1 with Bryant Flink Architecture & Design
RidgeGate Senior Housing
Marieta
3 with Bryant Flink Architecture & Design
Curtice Street Townhomes
4 with Bryant Flink Architecture & Design
Beverly Terrace
5 with EGAN|SIMON Architecture
2 with Bryant Flink Architecture & Design the RISE Apartments
6 with EGAN|SIMON Architecture
Talus Apartments
with Bryant Flink Architecture & Design
Program:
Location:
Size:
Phase:
Narrative:
Affordable housing
Lone Tree, CO
5 stories | 90,000 s.f. | 67 units
Completed 2022
Talus Apartments sits directly across from Denver’s newest light rail stop at Ridgegate Parkway Station. Developed closely with our client, the master land developer, and the City of Lone Tree, this project received the highly competitive 9% Colorado Housing and Finance Authority (“CHFA”) financing award.
Involvement:
Project Manager from Schematic Design though construction completion






RidgeGate Senior Housing with Bryant Flink Architecture & Design
Program:
Location:
Size:
Phase:
Narrative:
Senior affordable housing
Lone Tree, CO
5 stories | 165 units | 2 phases |123,000 sf
Phase 1 in construction | Phase 2 in SD
The Ridgegate Senior Affordable Housing project, was awarded CHFA funding in Q4 2022. This project will provide housing for low-income seniors in the Southern Denver metro area in two phases. The project features a full amenity package for residents including community room with prairie views, fitness room, and rooftop deck.
We worked closely with the City of Lone Tree and the master land developer to tie the project into regional open space plans.
Involvement:
Project Manager from Concept Design through current phases


Program:
Location: Size:
Phase:
Narrative:
Denver, CO
6 stories | 52,000 sf | 35 units
In construction
This mixed use housing development achieves a composed aesthetic while providing a variety of unique residential amenities and a retail space at ground level. Located in Denver’s Uptown neighborhood, the exterior design uses brick on the main building facades to maintain the neighborhood’s historic materiality. The addition of precise metal detailing and wood accents creates a reserved modern quality. Residential units each have access to private terraces, balconies, and rooftop patios. These units are organized around a unique four-story light well with wood finishes and a reflecting pool draws natural light into the residential corridors. Additionally, the stair and elevator cores are expressed CLT.
Involvement:
Project Manager from Design Development through Construction Documents.




Curtice Street Townhomes with Bryant Flink Architecture & Design
Program:
Location:
Size:
Phase:
Narrative:
Market-rate townhomes
Littleton, CO
3 stories | 23,000 sf |14 units
Completed 2022
Located in Historic Downtown Littleton, this community was designed to resemble historically dense neighborhoods with varying rooflines and abundant individuality. This project was entirely sold before construction was complete.
Involvement:
Project Manager from Concept Design through construction completion



Beverly Terrace Apartments
Program:
Affordable housing with childcare with EGAN|SIMON Architecture
Location:
Size:
Construction:
Narrative:
Los Angeles, CA
5 stories | 39,000 s.f. | 40 units
Type IIIA over Type IA
Defining the neighborhood at a pivotal corner in Los Angeles, the Beverly Terrace Apartments provides a safe and supportive home for new families within a mixed-use development, including a much needed childcare facility.
Awards:
Involvement:
Permanent Supportive Housing Development of the Year - Honorable Mention from Southern California Association of Nonprofit Housing
Project Architect from Schematic Design through construction completion







RISE Apartments
with EGAN|SIMON Architecture
Program: Location:
Affordable housing with RISE Financial Pathways offices
Los Angeles, CA
6 stories | 60,780 s.f. | 57 units
Phase:
Narrative:
Involvement:
Completed 2021
The RISE Apartments house chronically homeless veterans in permanent supportive studios. The courtyard style building offers multiple roof gardens with adjacent mental health offices for residents to heal and recover in a garden setting.
Rise Financial Pathways - a nonprofit which provides commercial lending opportunities to underserved residents starting new businesses, will occupy the ground floor office space.
Project Manager from Conceptual Design through building permit approval




