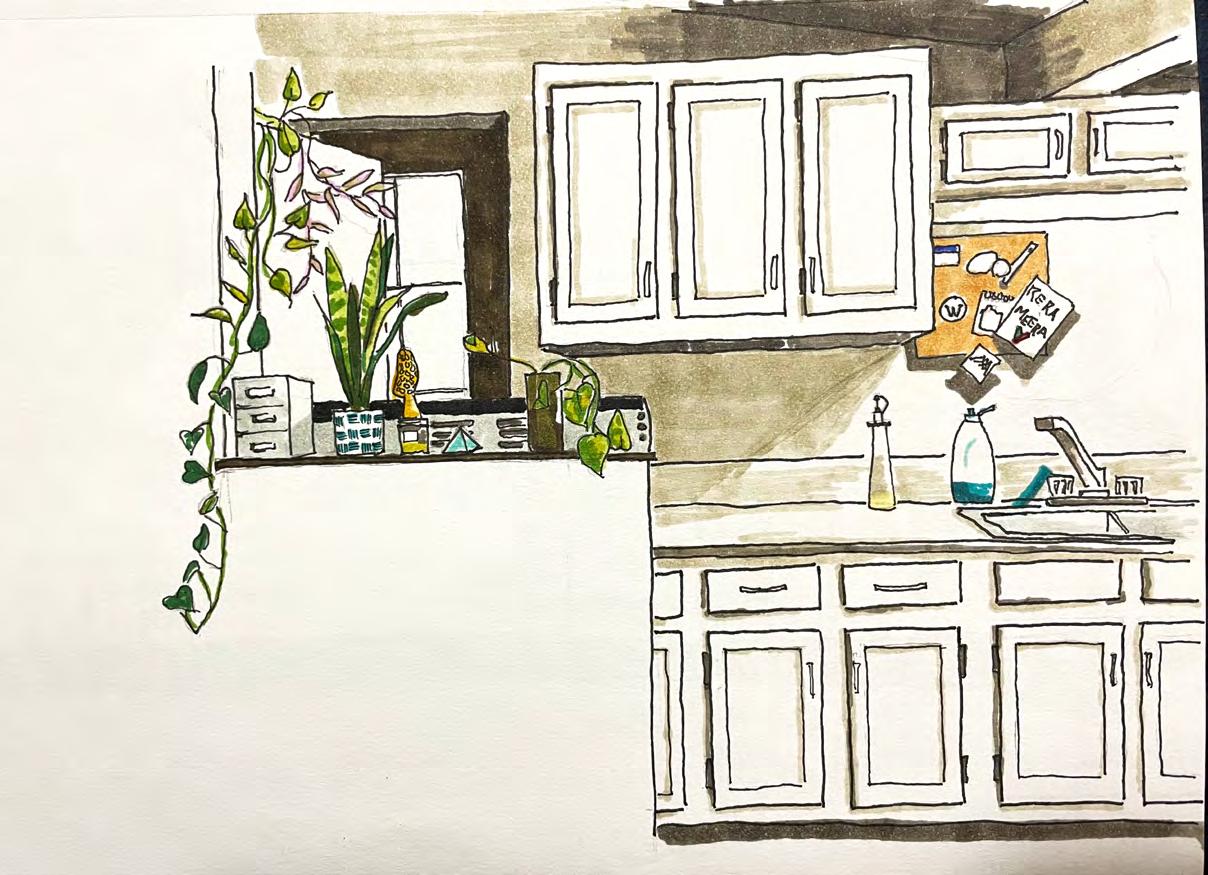

C Contents
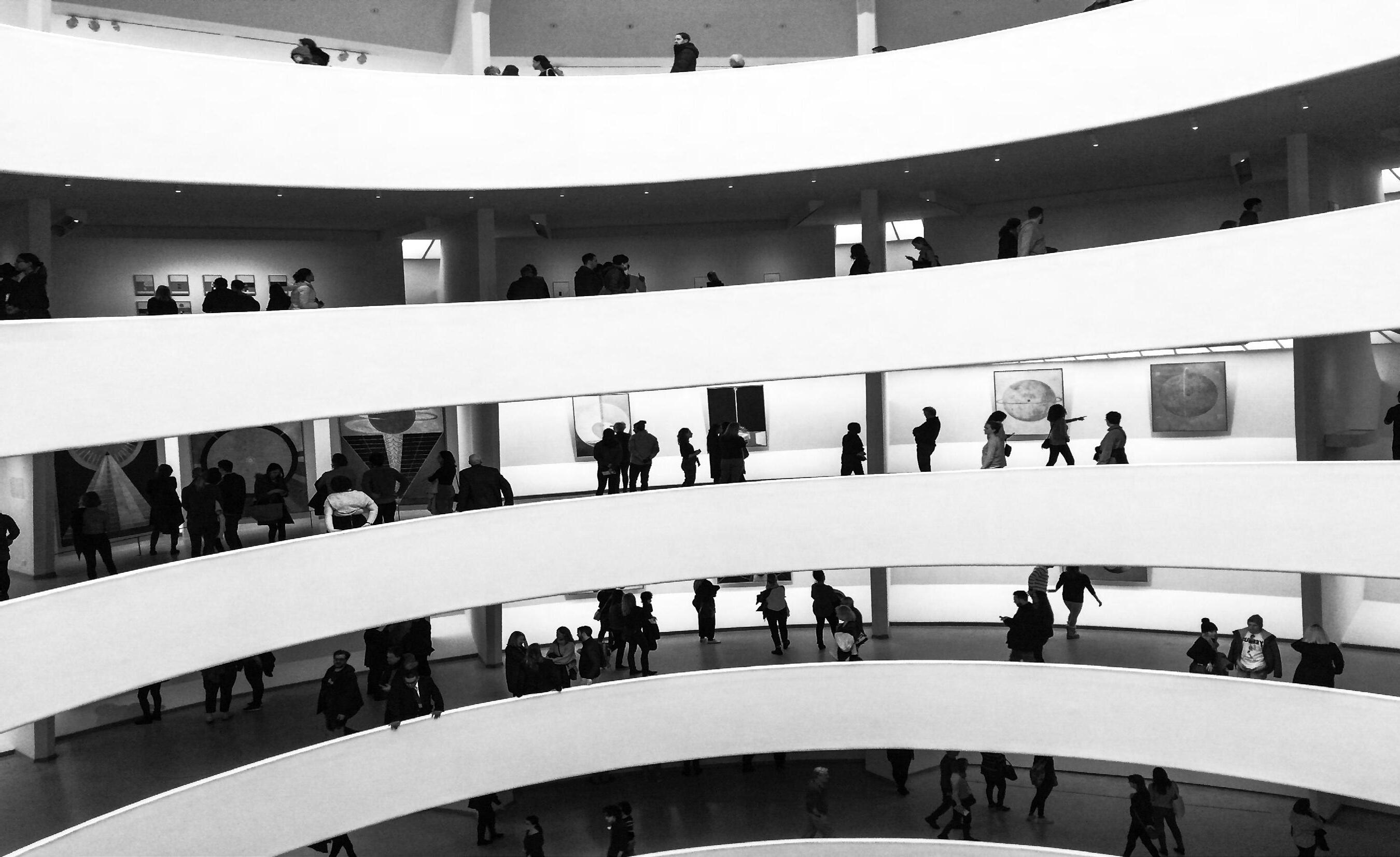
Artz Park Transit Shelter
The Center For Advancement of American Architecture at Fallingwater
Majestic gallery national show
A Shrine to the axolotl
Clifton Library
Lawless Brewery
urban art Gallery
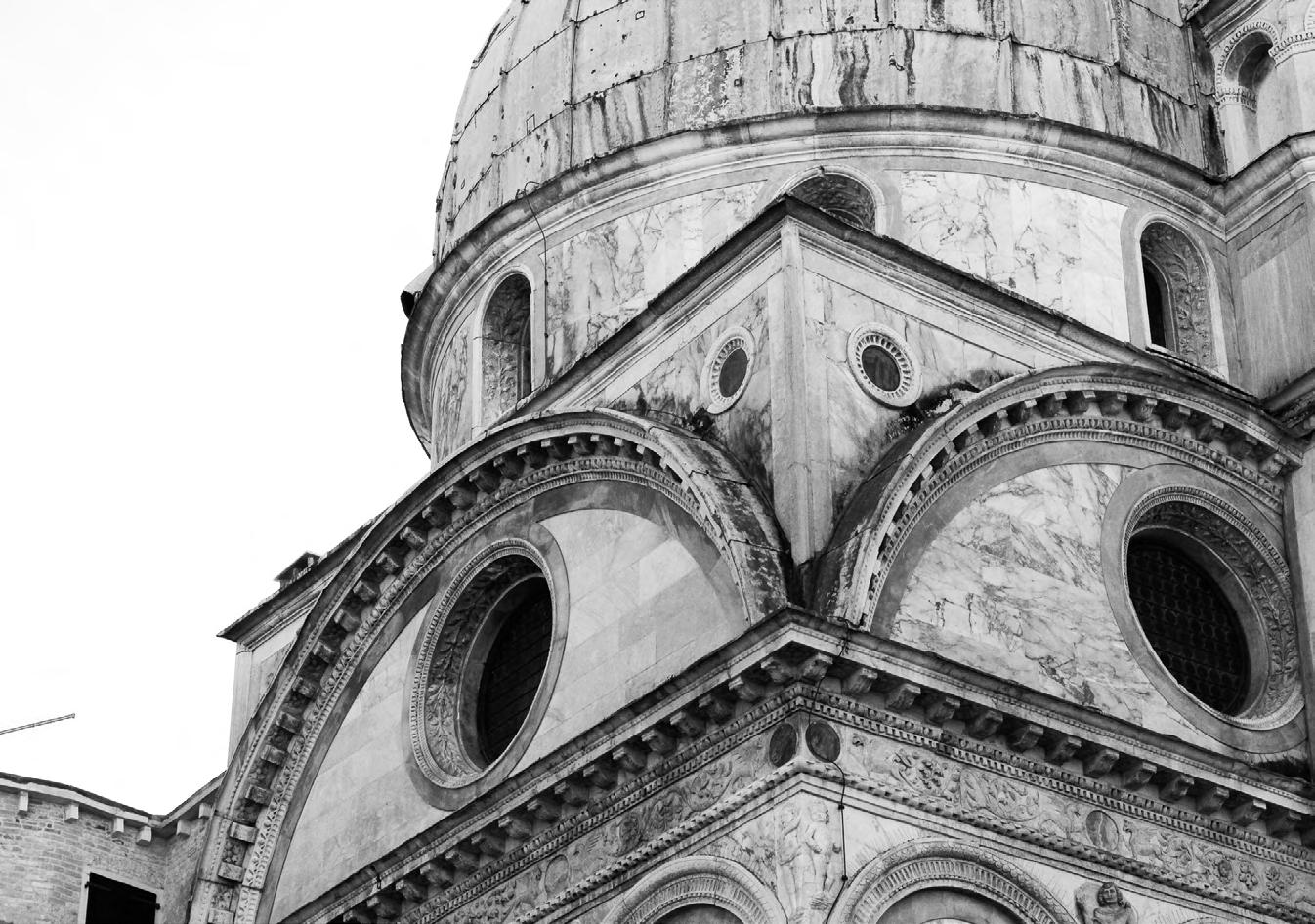
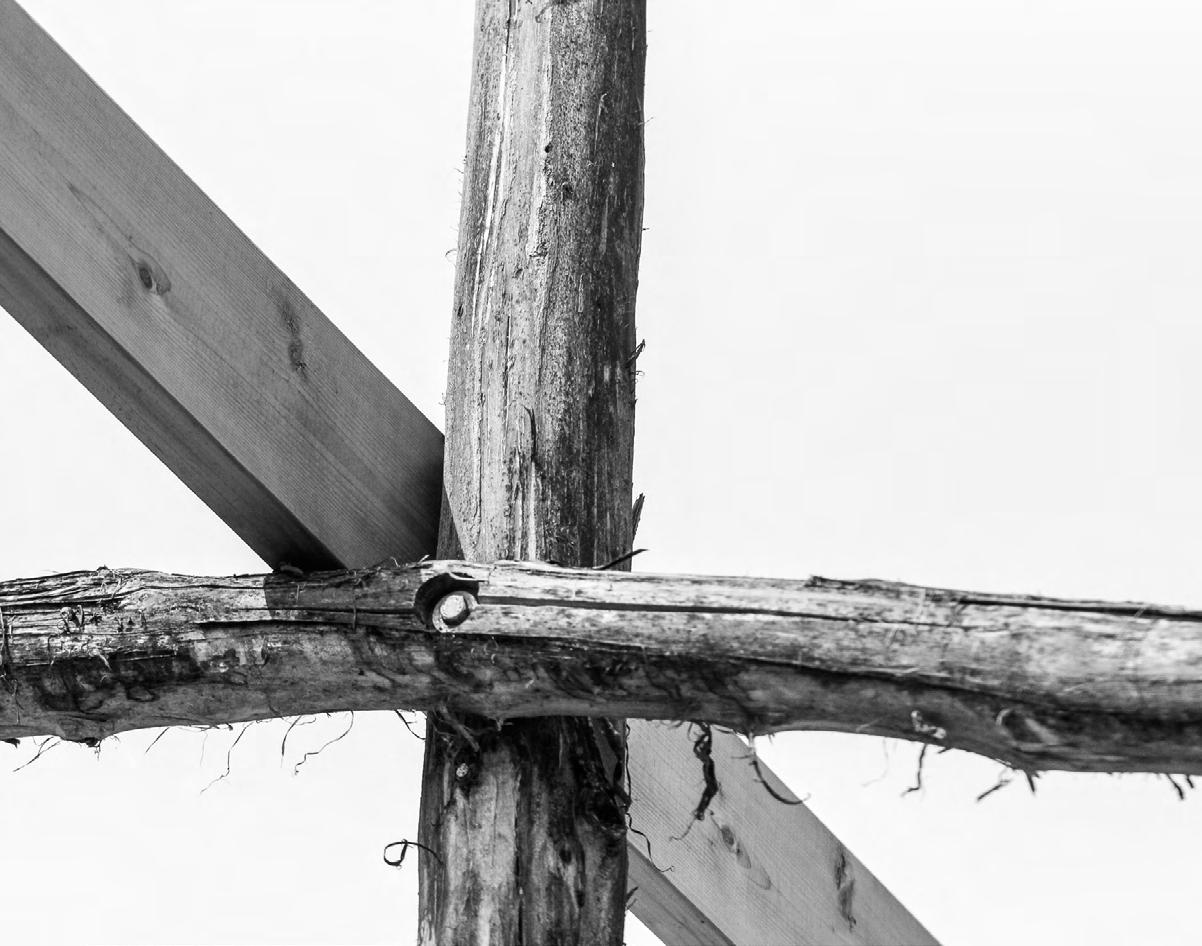
The following pages contain projects I wish to highlight from my education at Miami University where I earned a B.A. of Architecture. They range in scale, function, and form with a variety of programs. In beginning studios we were encouraged to hand draft and construct models with later studios allowing for computer drawings and renderings
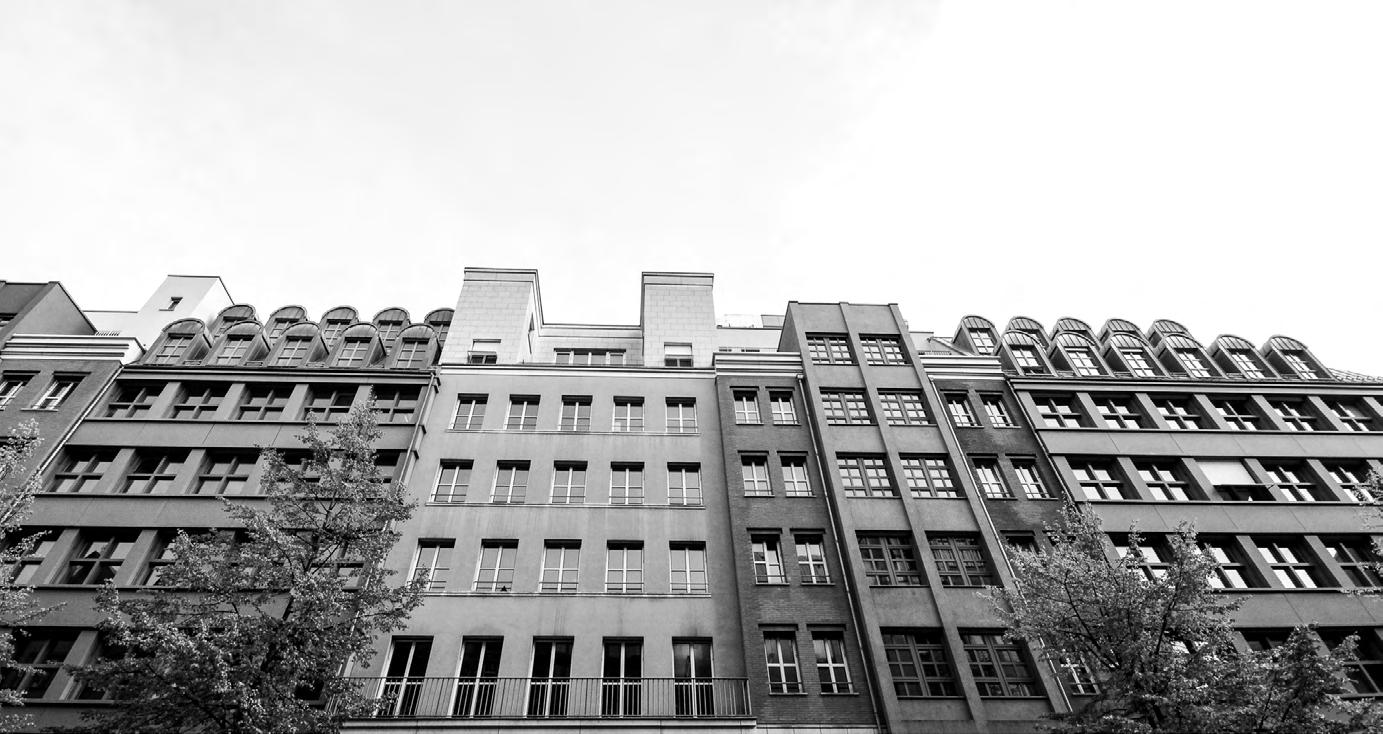
S Sketches of Athens, oh
Film studies Via collage
ARtz park TRANSIT HUB


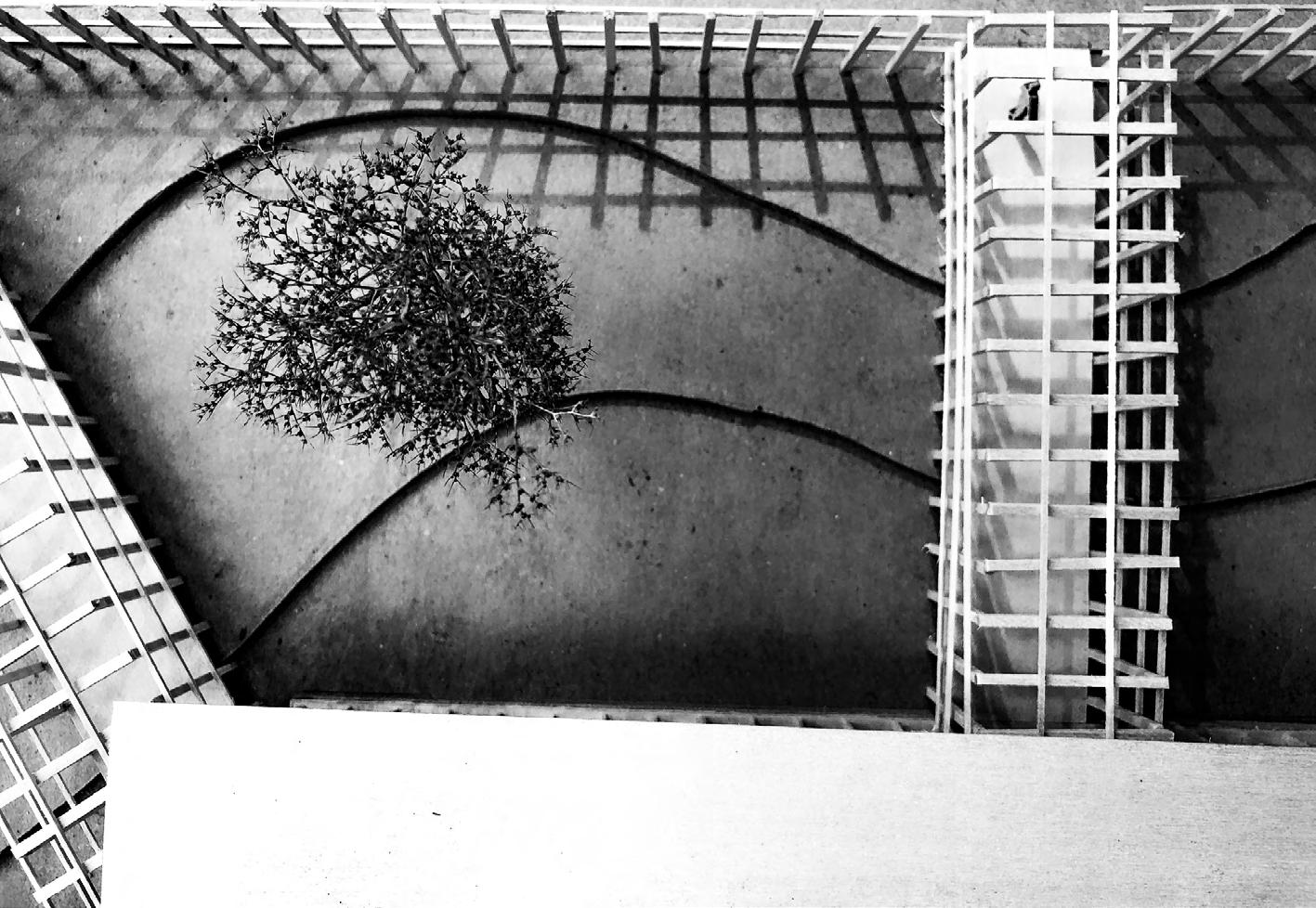
The transportation shelter in Artz park designed for Oxford, Ohio, is a bus shelter and train stop to facilitate the ease of multiple forms of transportation. Also incorporated is an accessible bathroom and bike storage. Our palette of materials included wood and steel- in the form of steel fasteners and connection plates. In this project I studied the contrast between man-made and natural to consider the concept of idealized travel.

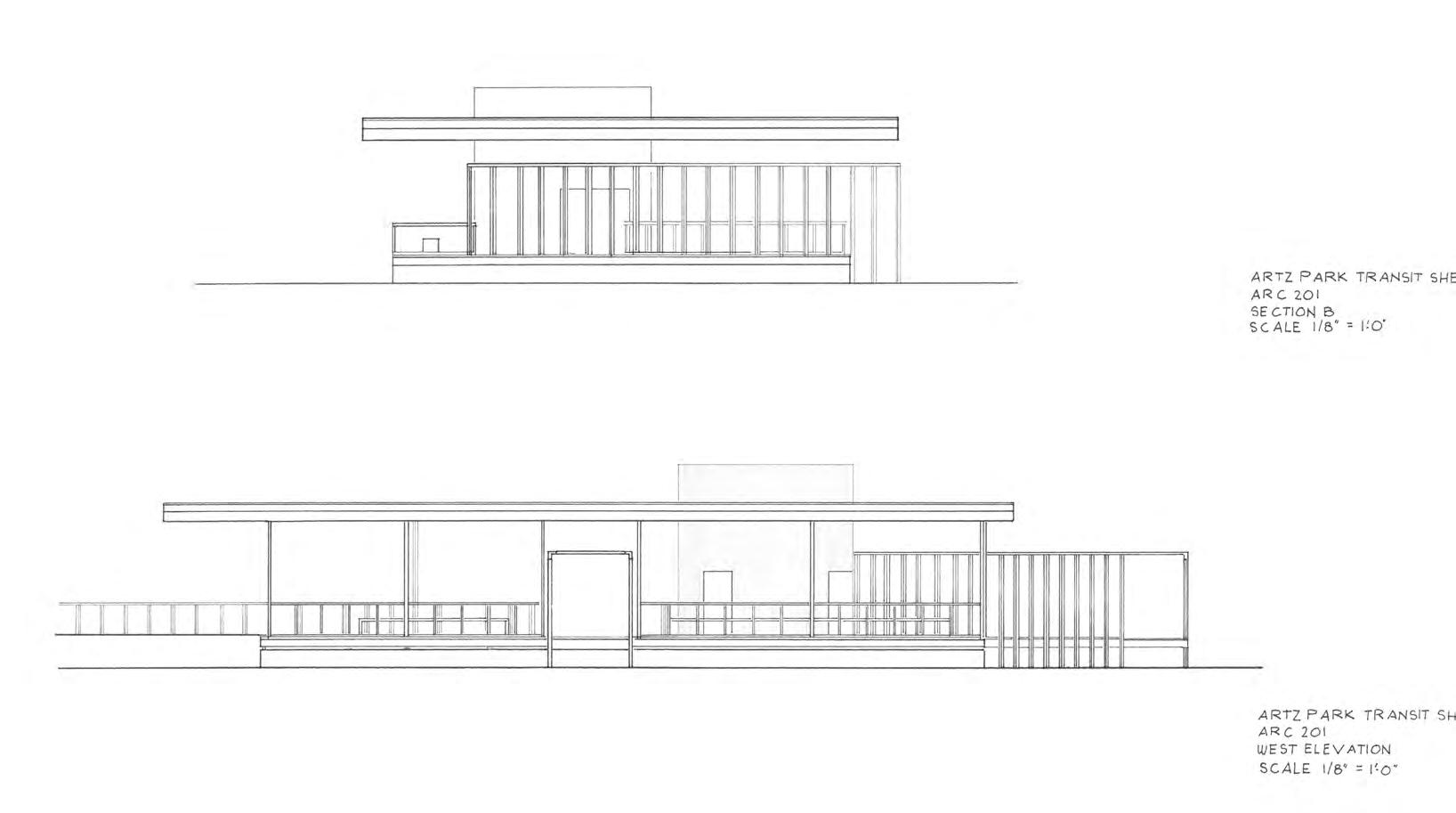
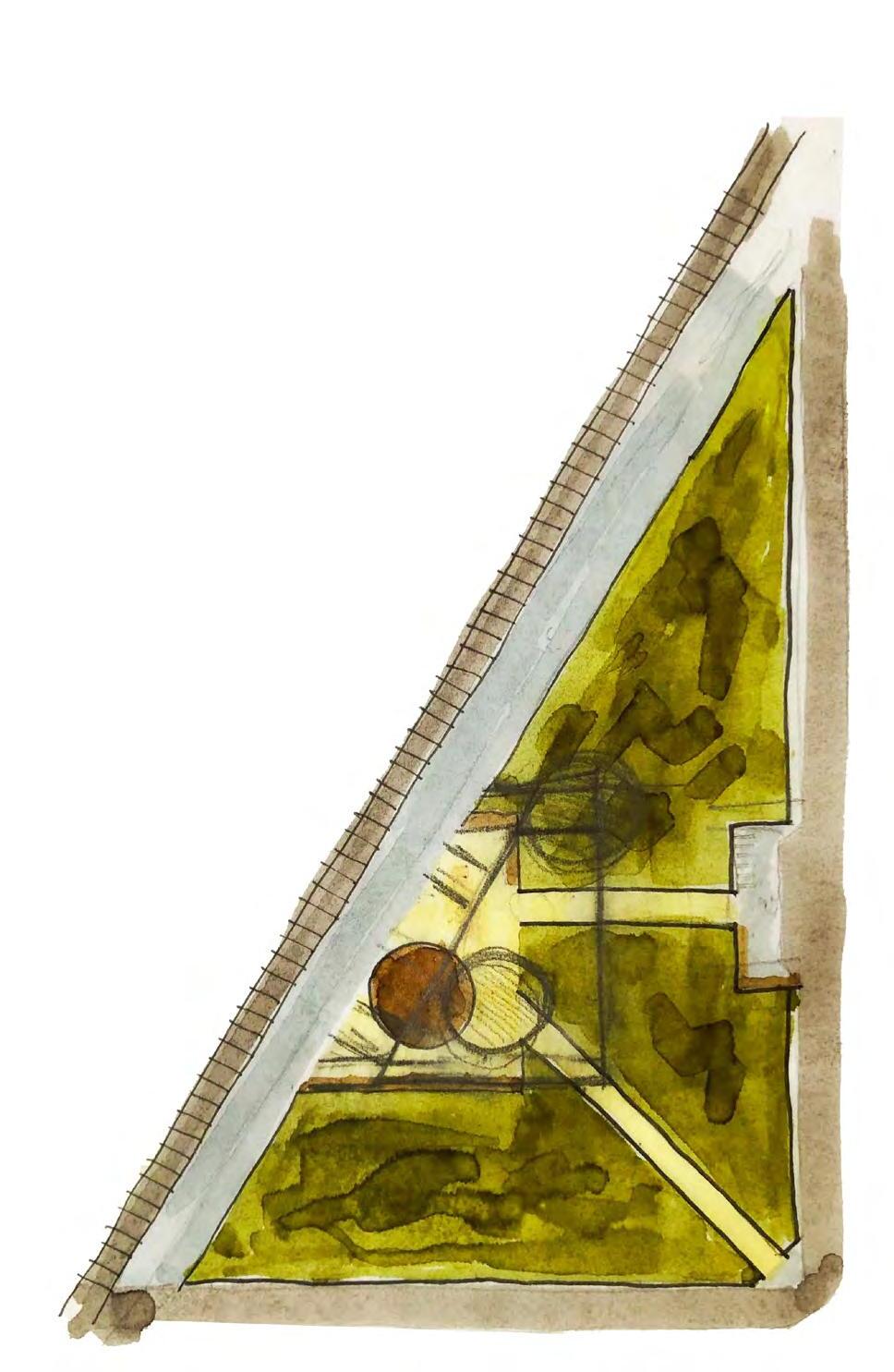

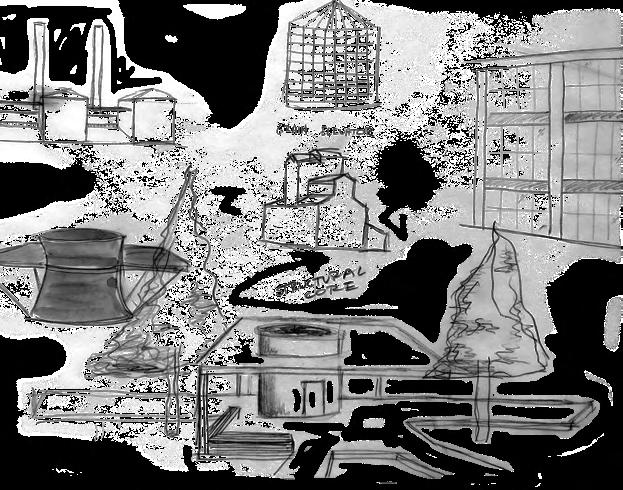
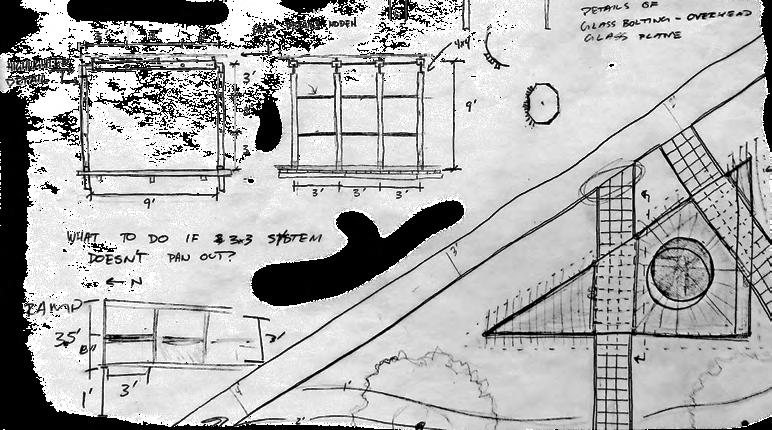

4x4 Wood Column
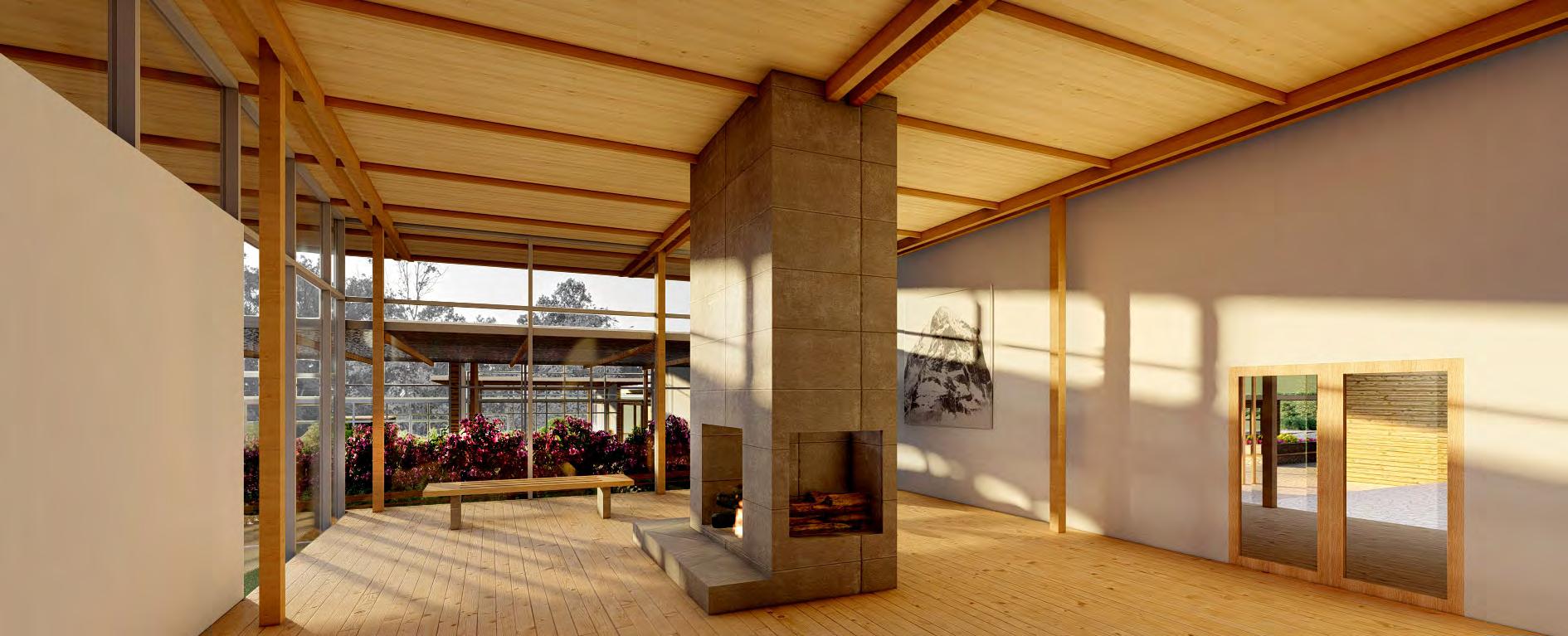
American Aspirations:
CENTER FOR THE ADVANCEMENT OF AMERICAN ARCHITECTURE AT FALLINGWATER
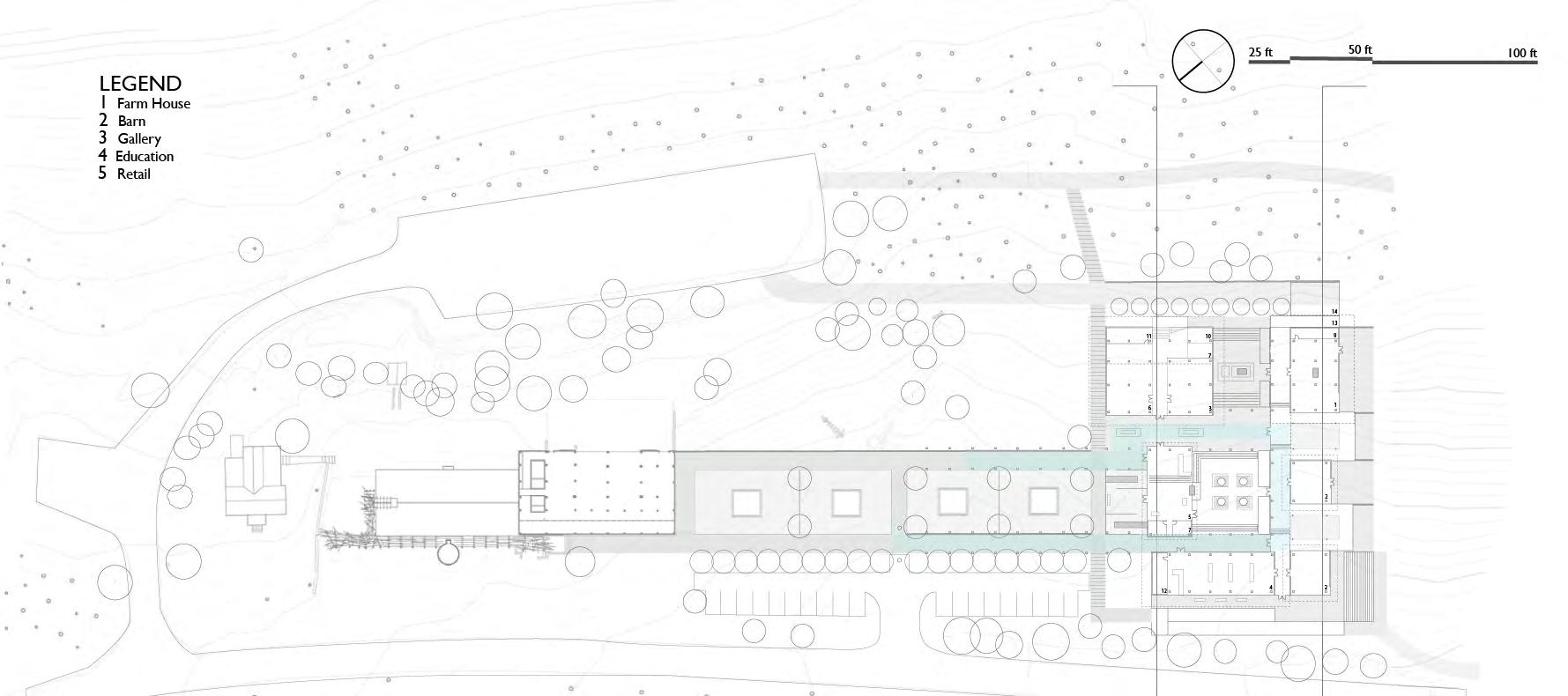
When designing the Center for Architecture at Fallingwater our group seeked to highlight the landscape of Wright’s Fallingwater and Bohlin Cywinski Jackson’s Barn at Fallingwater. We were able to closely communicate with the director of Fallingwater allowing us to understand the history and intention of all site elements. We created a strong axial precession by extending existing lines of the site into our structure, creating the outline of the circulation path. These pathways pull the visitor through three season spaces that frame cascading views towards Fallingwater. When walking to and from different program spaces the visitor is immersed into the surrounding landscape creating an experience similar to many of Wright’s works. Our group designed and modeled together and deligated graphical tasks evenly. For this project was in charge of the plans and helped to create renderings using lumion.
Group Project by: Reba Shoup, Lydia Noll, Ben Kollmann, and Gilbert Adu



Major Gallery
Minor Gallery 3. Flex Activity Space 4. Bookstore
5. Coffee Bar 6. Training/ Resource
7. Restrooms
8. Staff Office 9. Breakroom 10. Storage 11. Mechanical
Janitorial
Elevation Looking Towards the Barn at Fallingwater
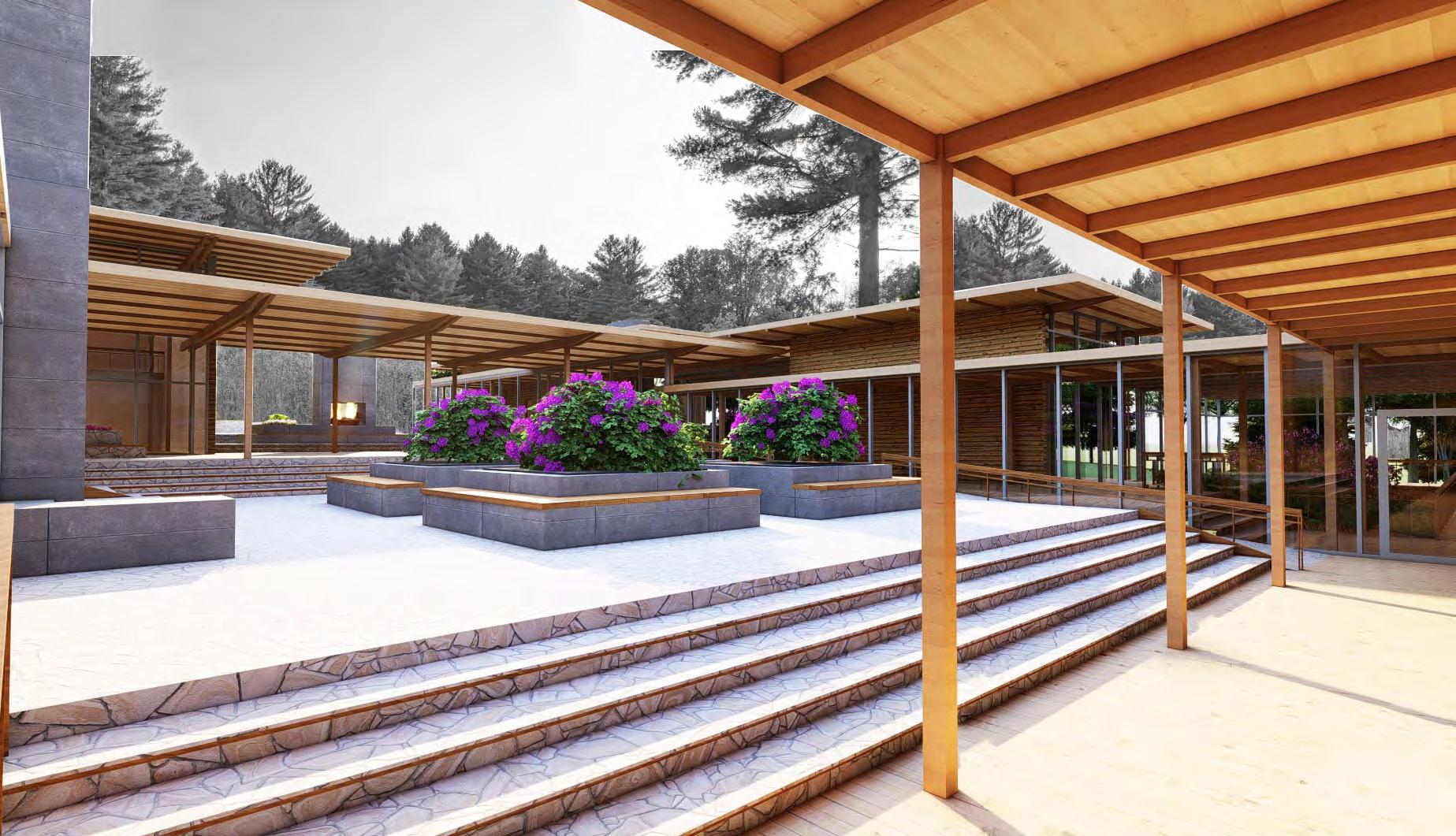
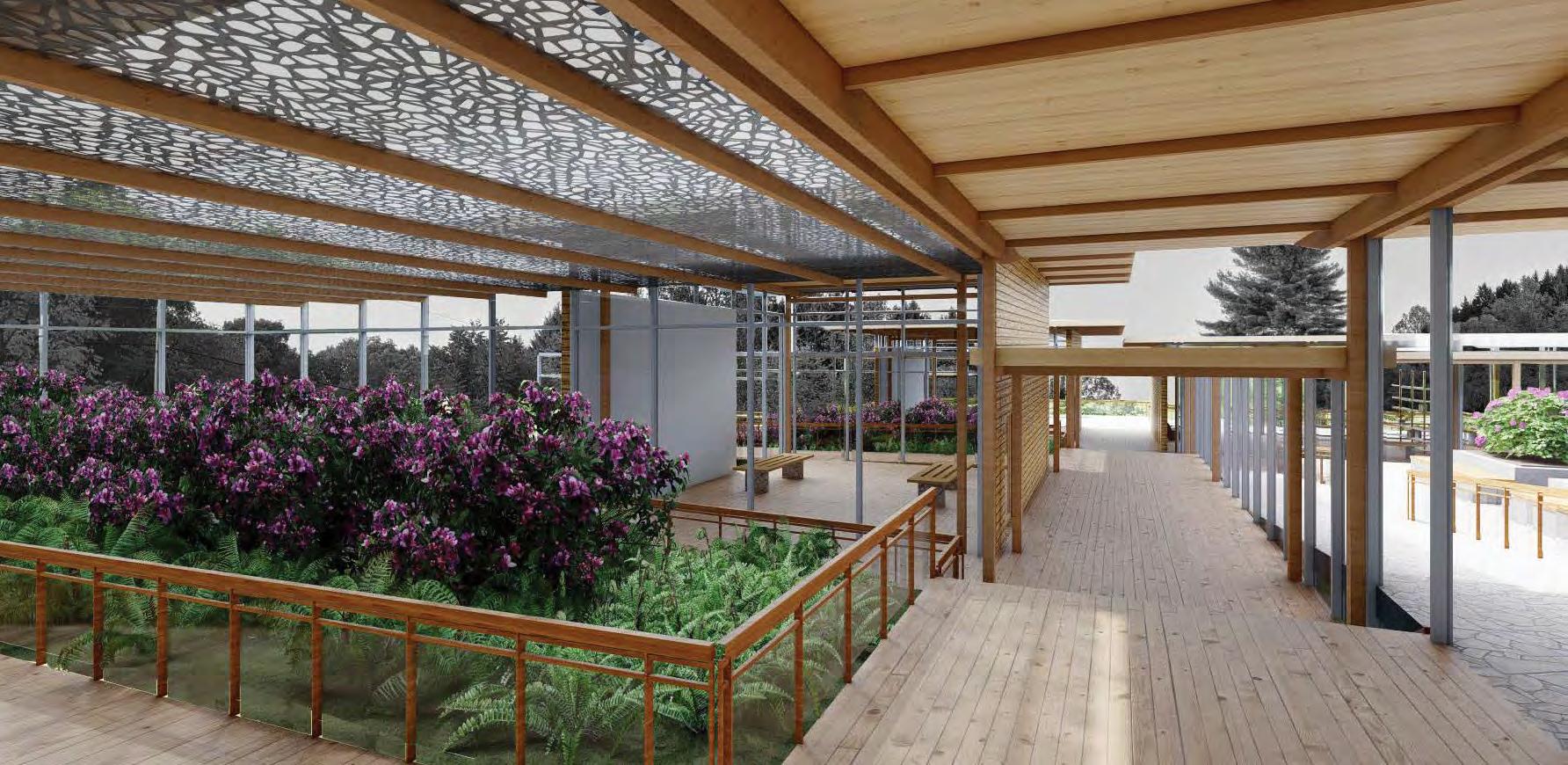
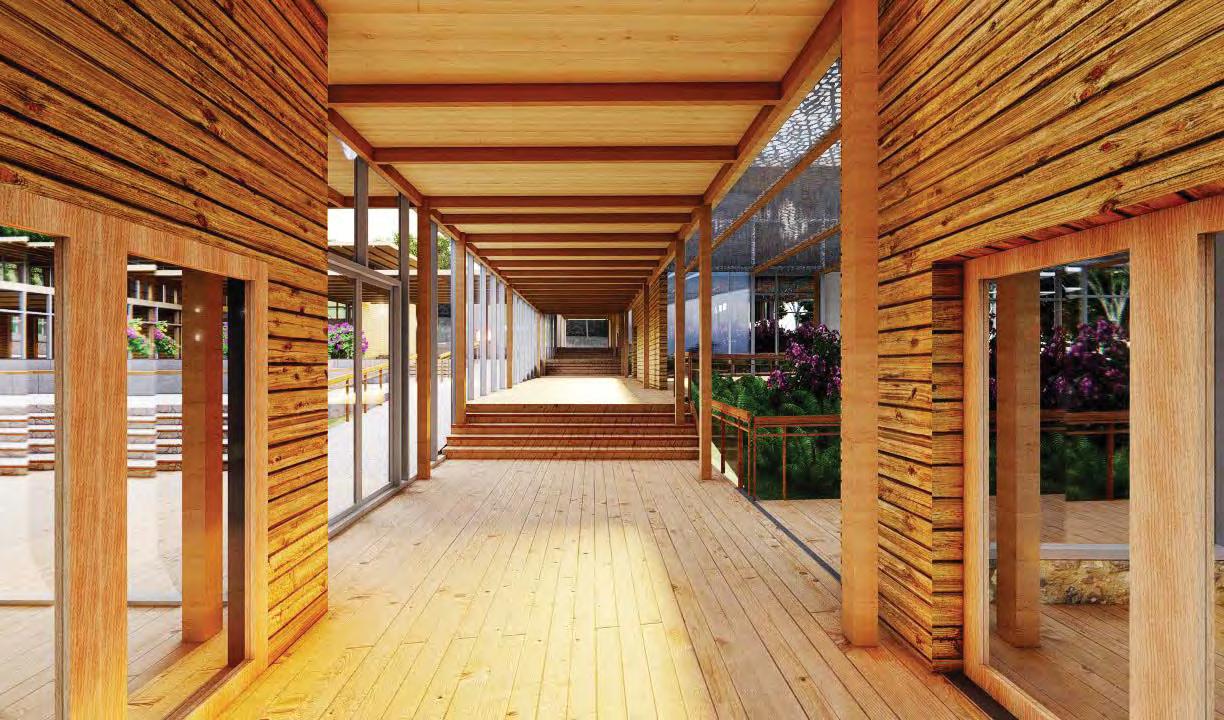
View Towards Courtyard
View into Three Season Space and Minor Gallery
View to Top of Thoroughfare
A photographic Interlude: MaJestic Gallery National Juried Show
Juror: Sally Windle
Affiliation: Executive Director,
Lima
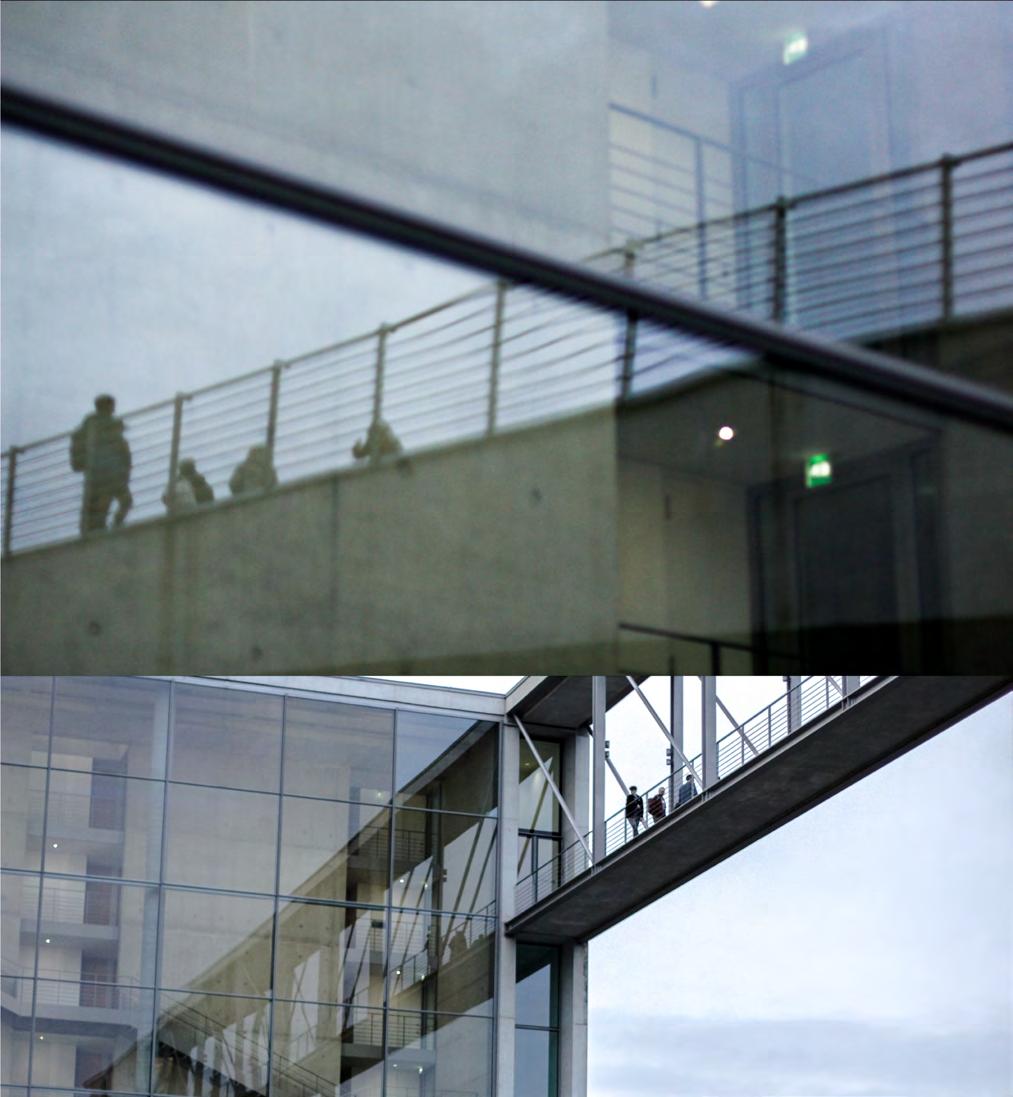
Photography is a way of expression. A photo can be used to show a new perspective that may not be readily seen, a pattern or detail that is easily missed, or capture the world and its fleeting moments. The photos on this page are intent on exploring relationships: the relationship between student and professor, the relationship between an object and reflection and the relationship between buildings on the same block.

Toronto Collage
Abstract Reverie
Conservation - A Series
Artspace
A shrine to the axolotl
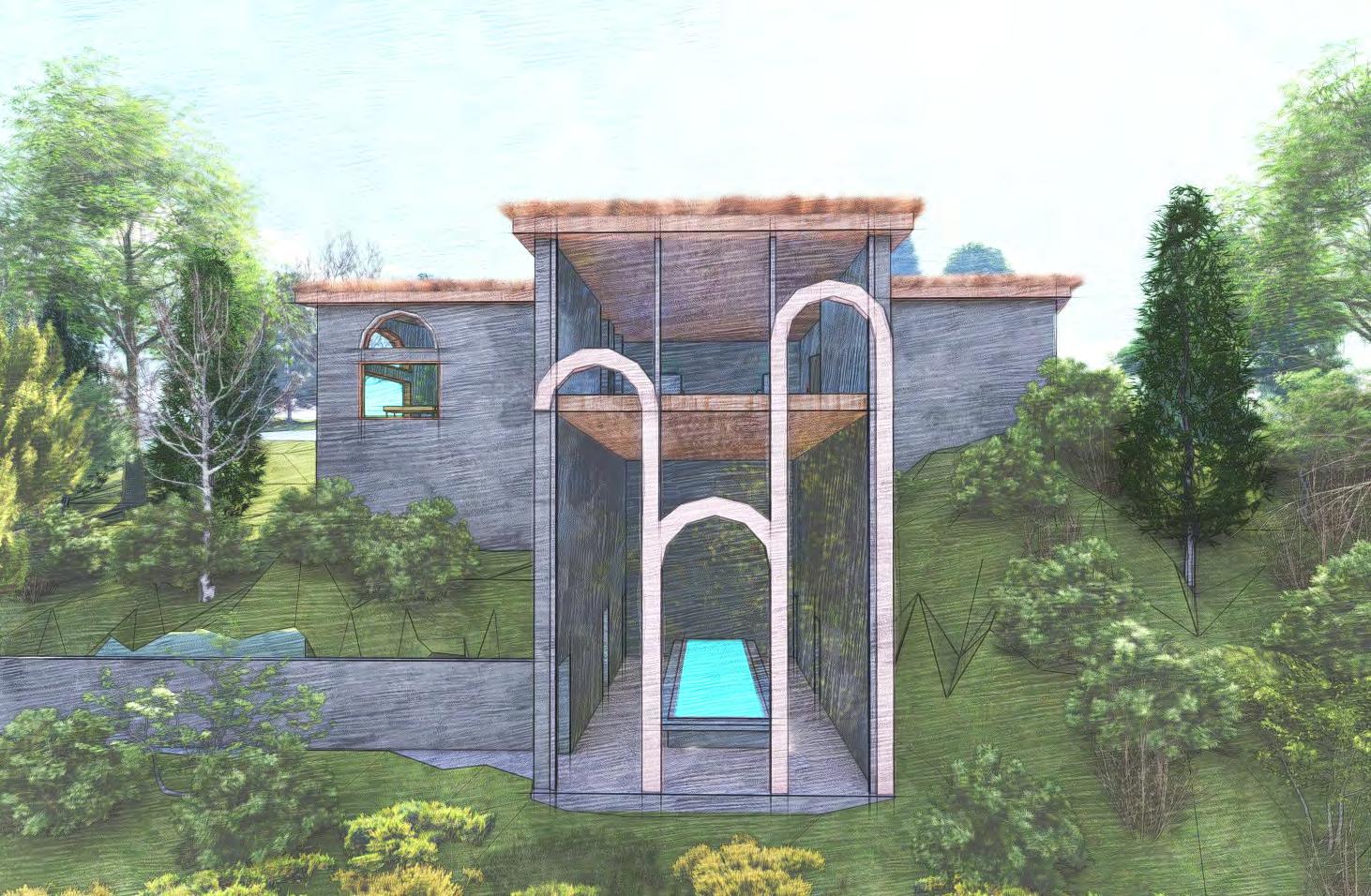
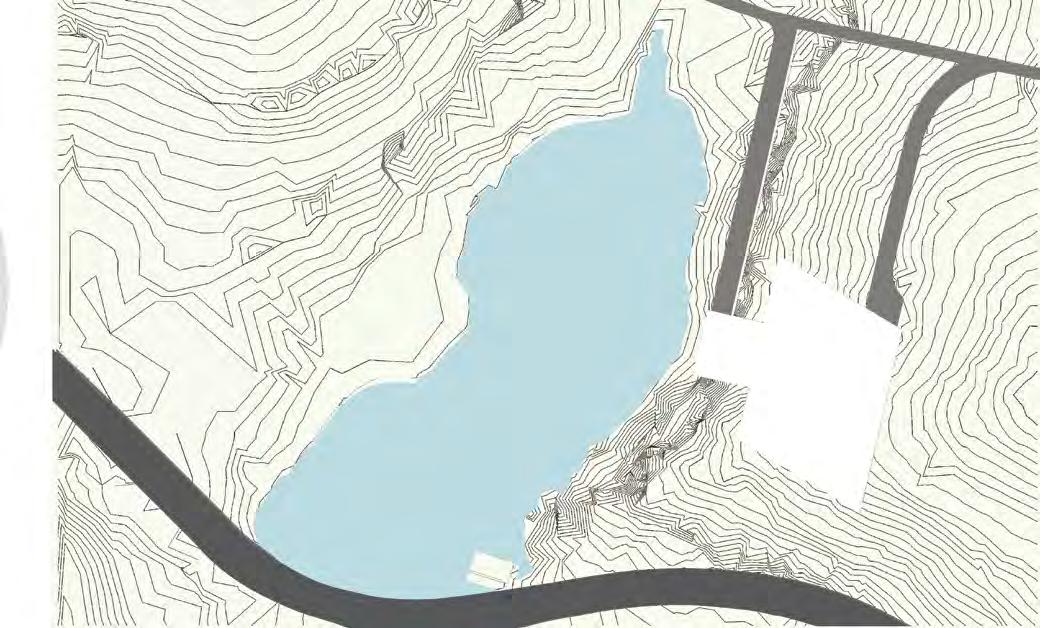
A Shrine to the Axolotl is an experimental project placed on the Western Duck Pond on Miami University’s campus. It is meant to be both an educational space and research center. A quiet reflective pool dedicated to axolotls is on the lower level, inviting all to participate. My intention was for the structure to grow out of the landscape but still be distinct. It is built into the steepest hillside of the pond with the Western facade made of a translucent material, allowing indirect light into the shrine and exhibit space.
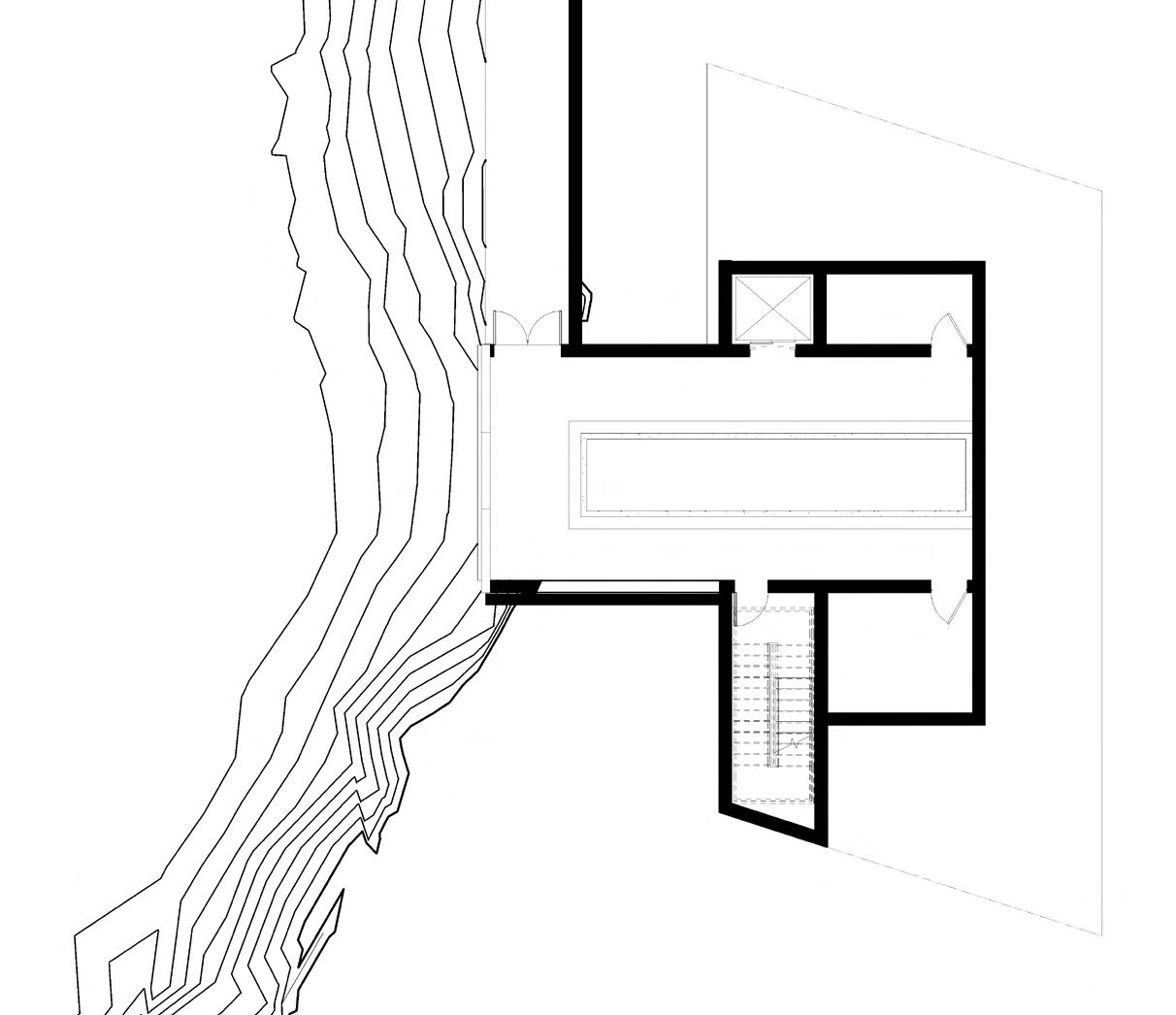
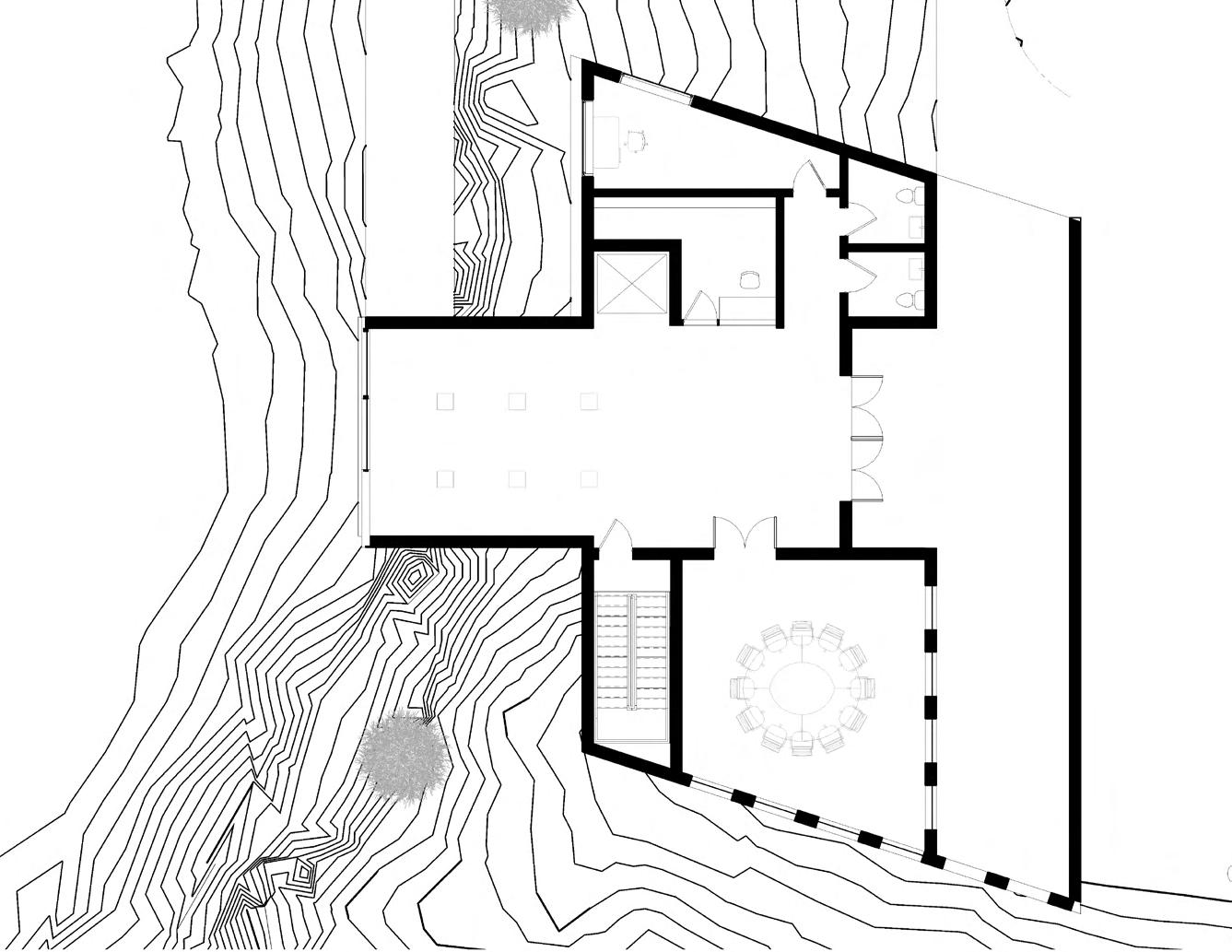

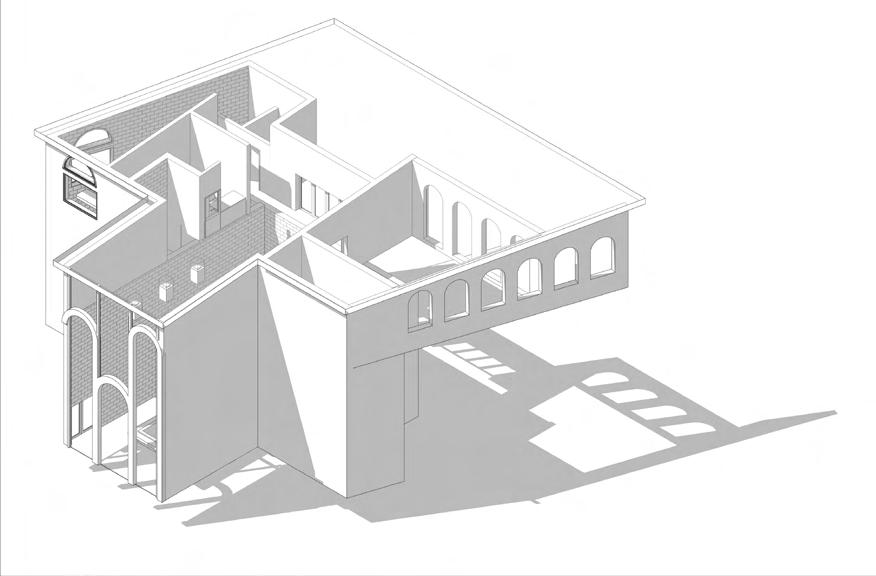
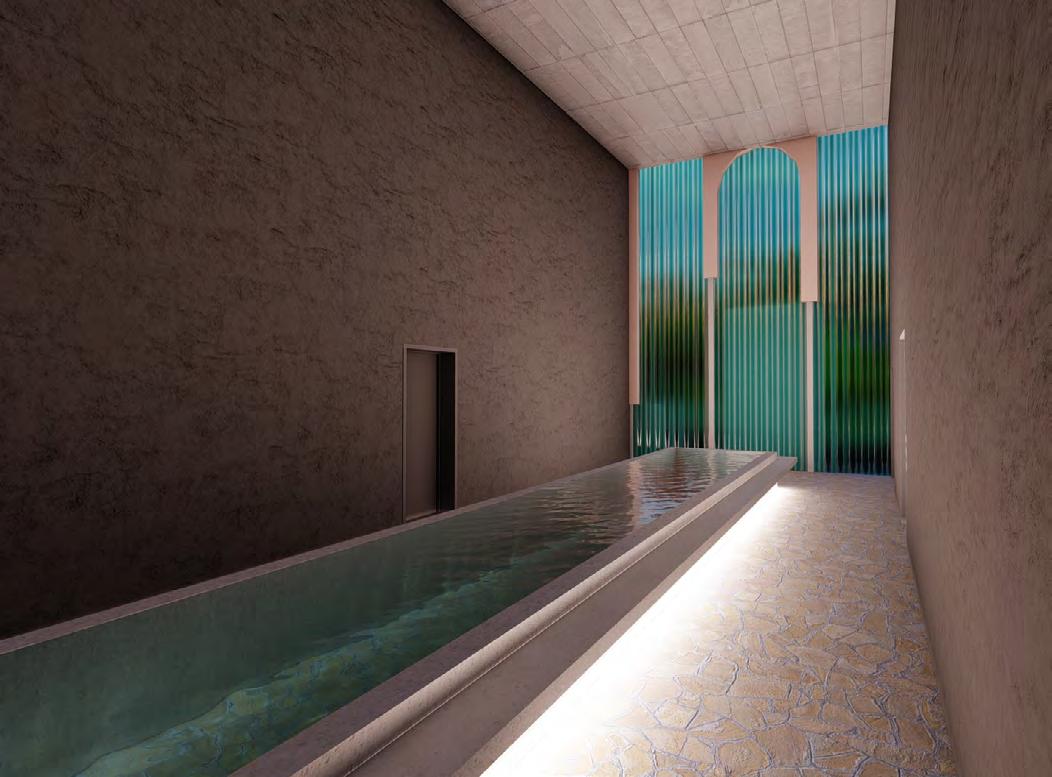
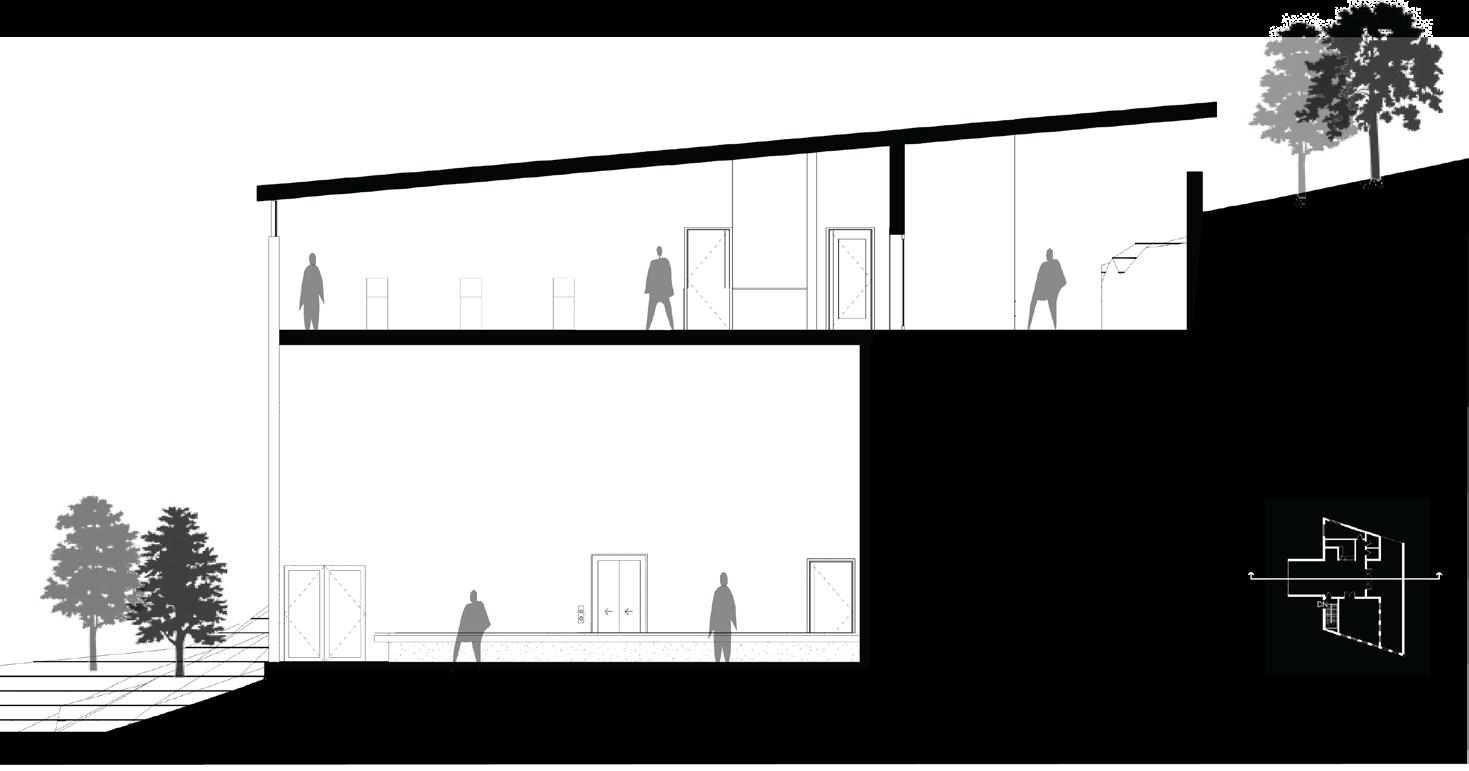

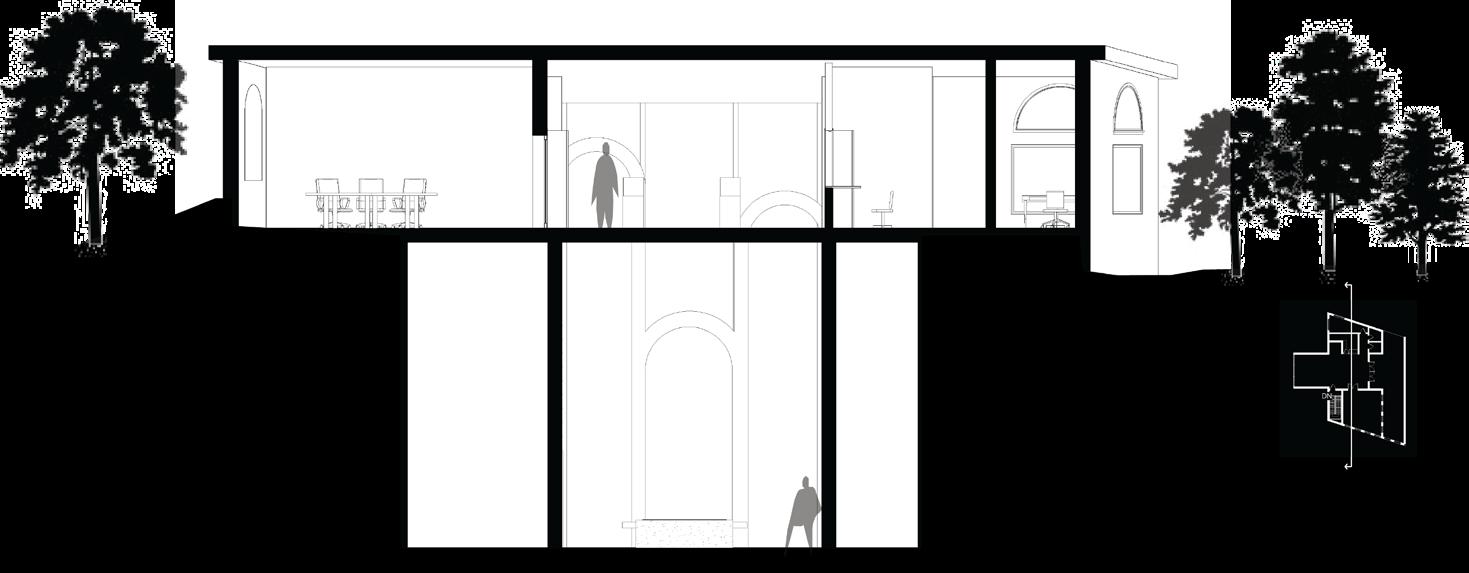
Transverse Section Lonitudinal Section
Axonometric
Axolotl Shrine
Clifton Library
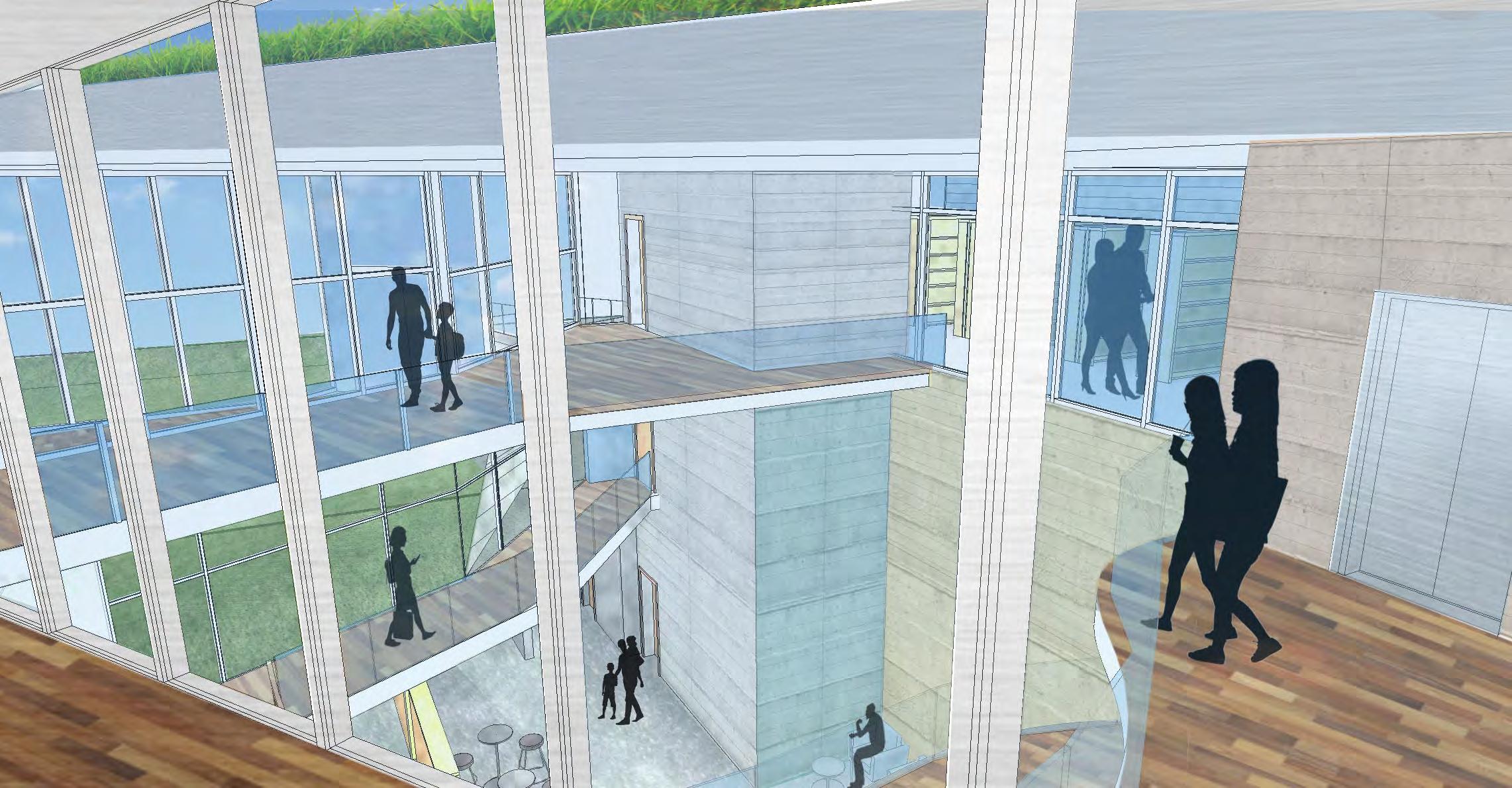
Cincinnati’s hilly topography creates a unique identity for the city. Emulating the surrounding topography, the low profile prohibits the library from overpowering its surroundings and instead intends to lift up the Clifton community. An accessible thoroughfare connects the different grades of two main streets providing easy access for community members.
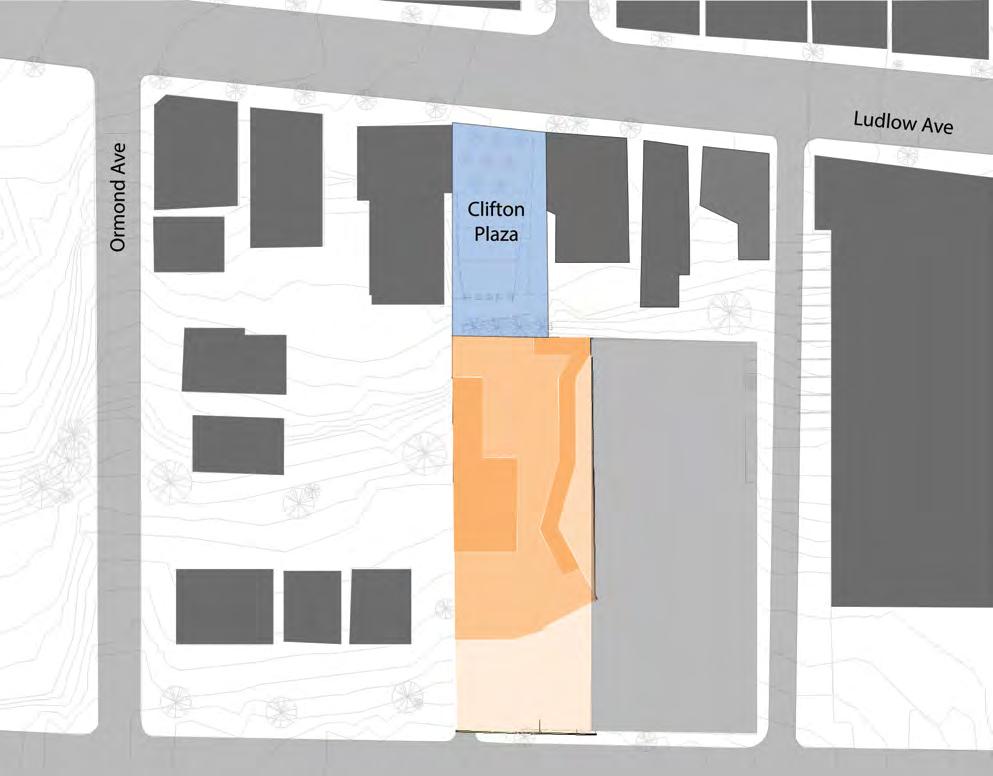
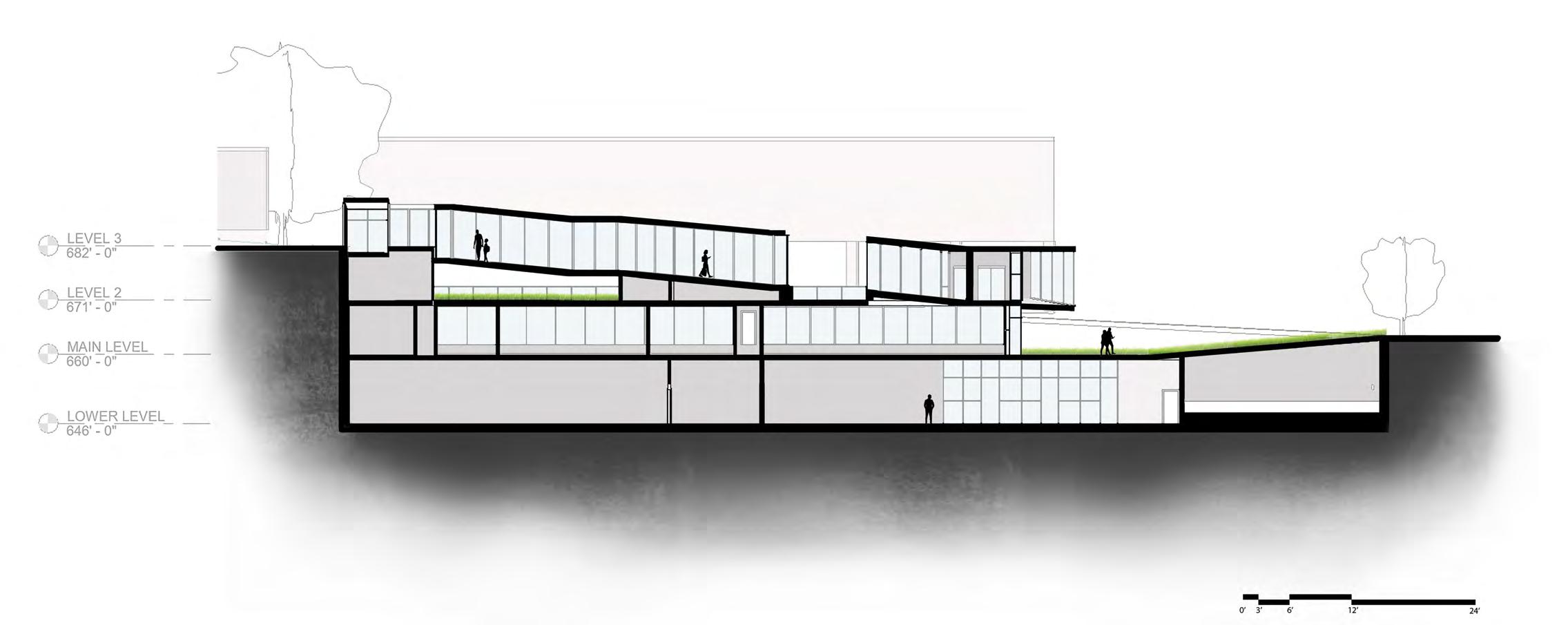

The third floor of the library is on grade with Clifton Plaza, extending the public space of the square. It contains a bookstore and refreshment bar and acts as a gathering space for library visitors and community members alike. A public thoroughfare winds up the side of the library creating a gallery space for expressing local culture and connects to the street below.


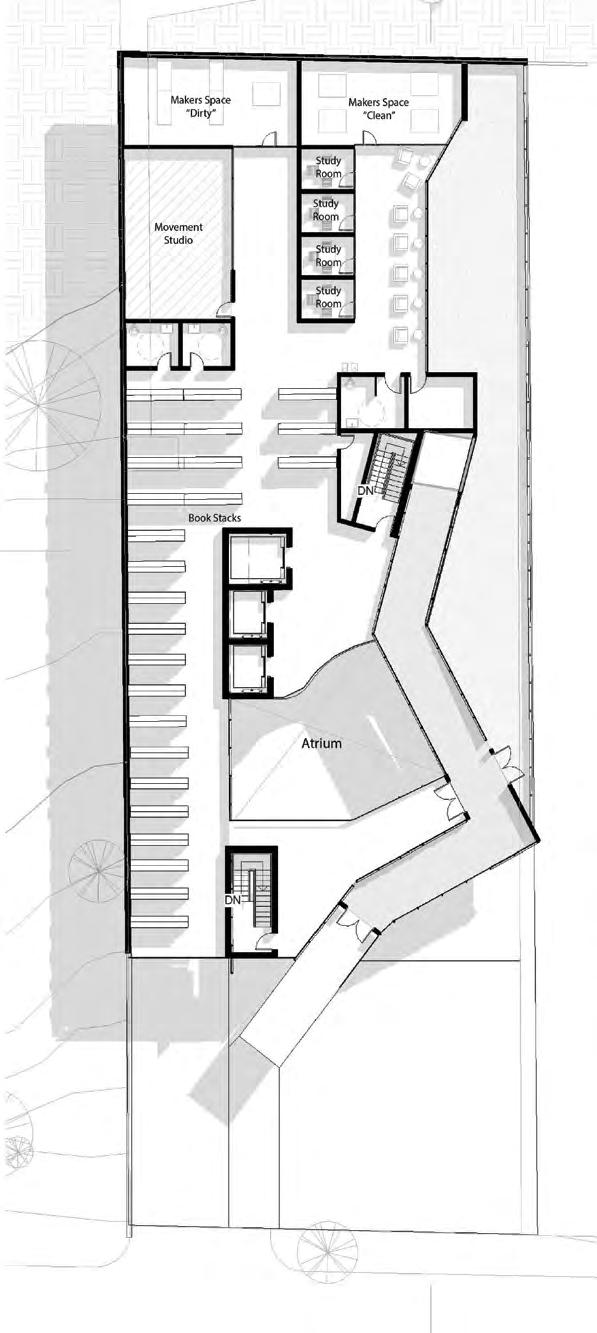
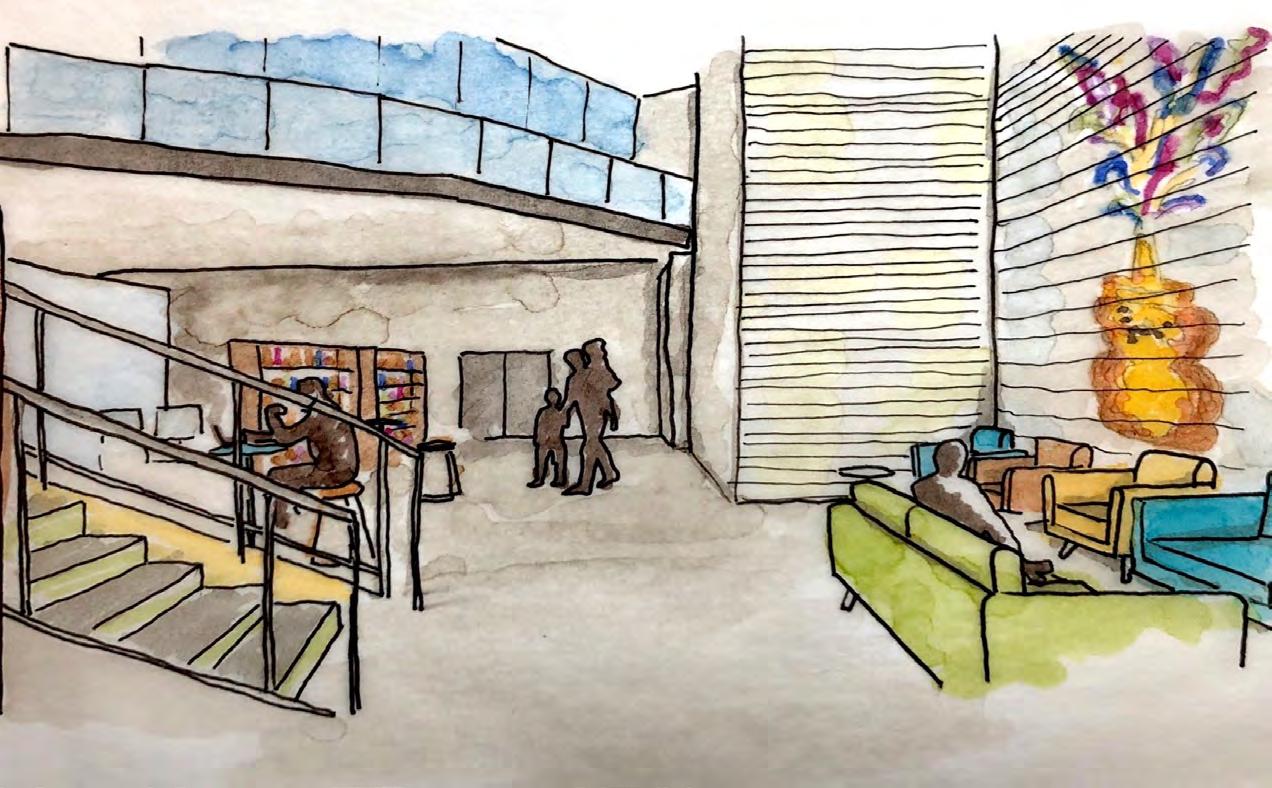


Exterior Perspective from Clifton Plaza
View from Thoroughfare
Lawless Brewery
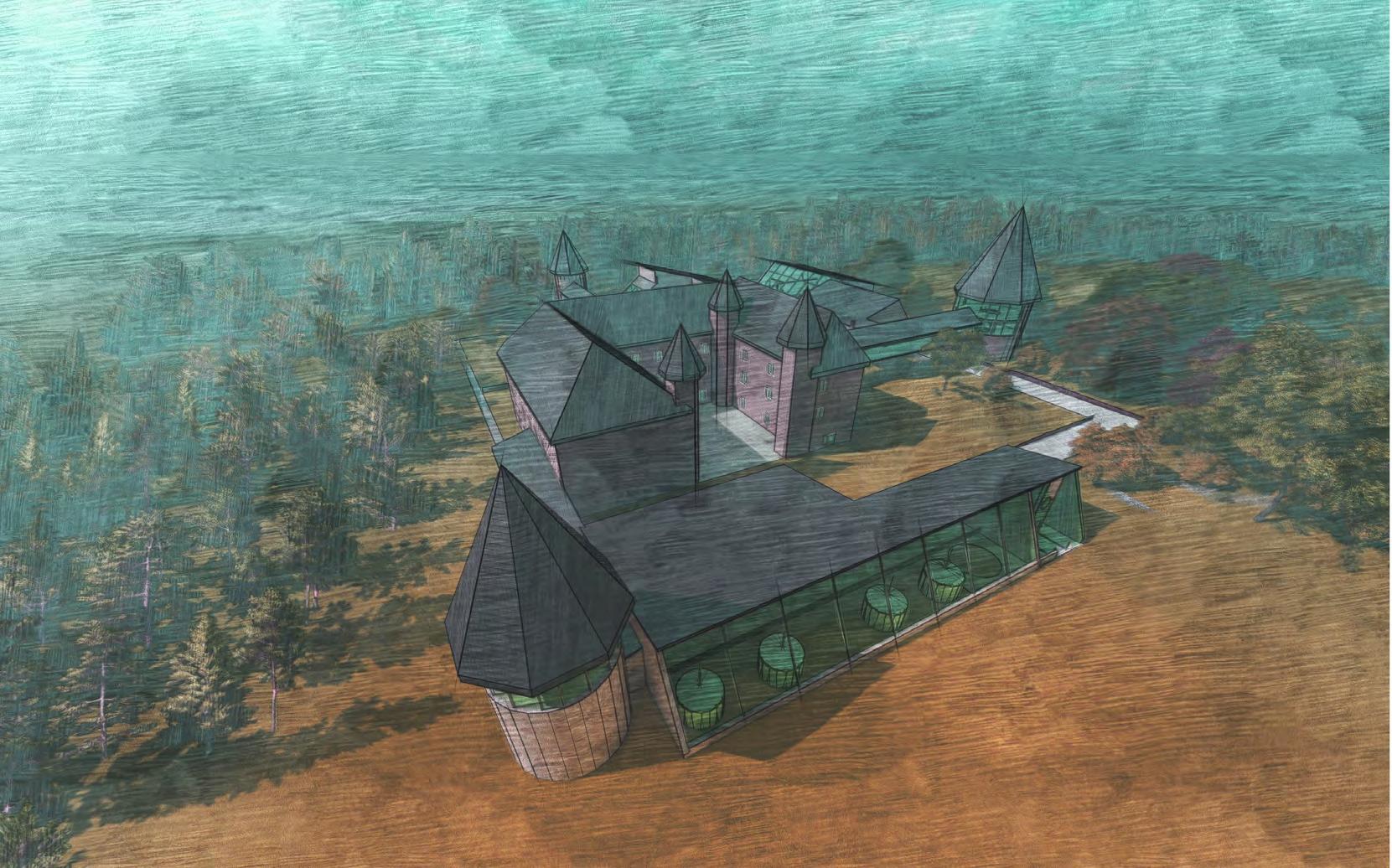

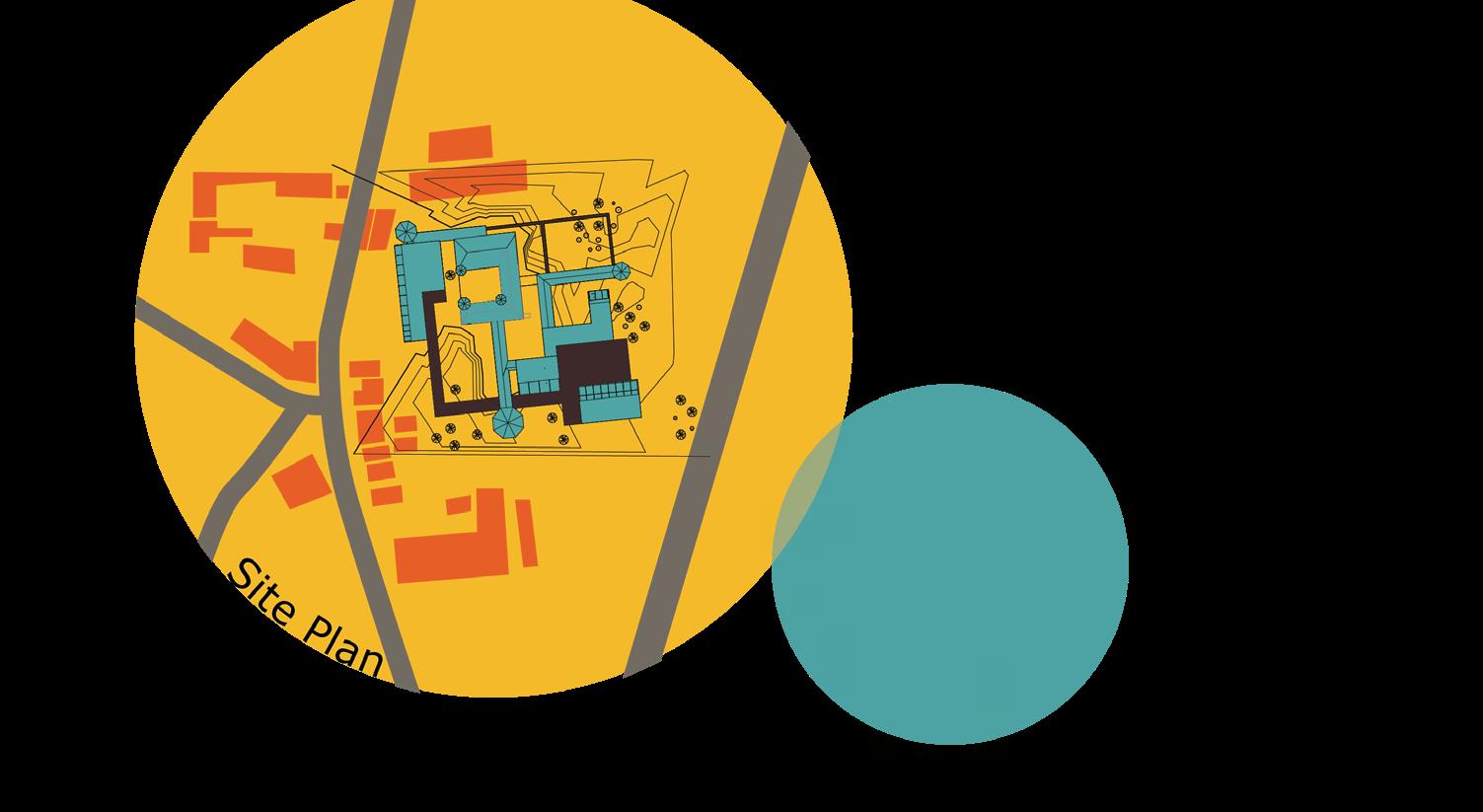
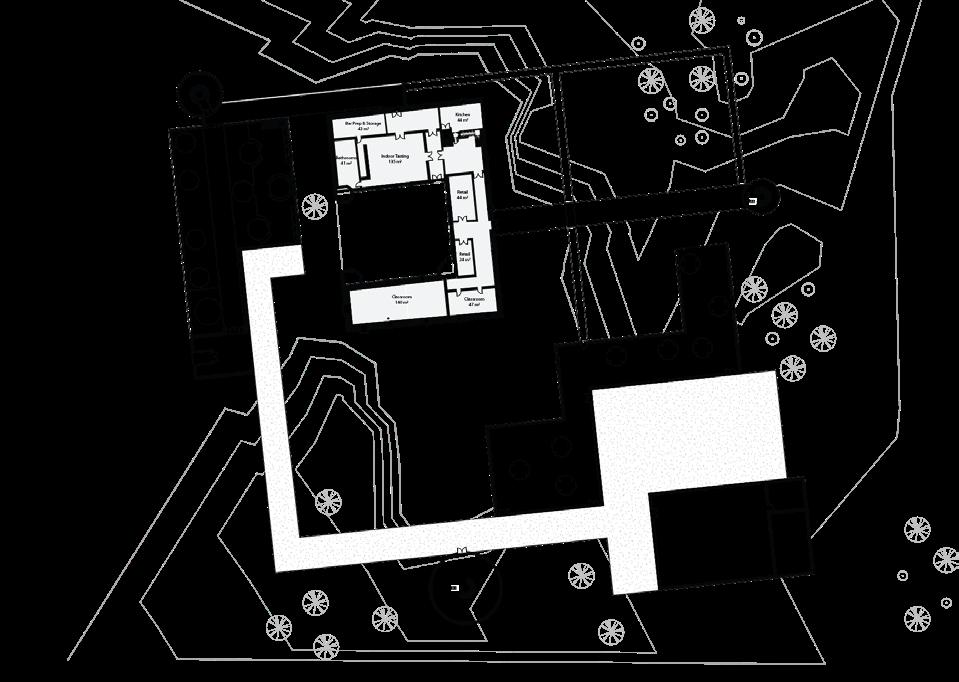


Lawless brewery is all about celebrating the brewing process. It is designed on the property of an existing chateau in Differdange, Luxembourg. The circulation path, created based on iterations of diagrams, takes visitors through all facets of the process, circulating around and through the chateau. The design is intended to both accentuate the forms of the chateau and exaggerate the brewing equipment, so you were not only seeing, but experiencing the process.
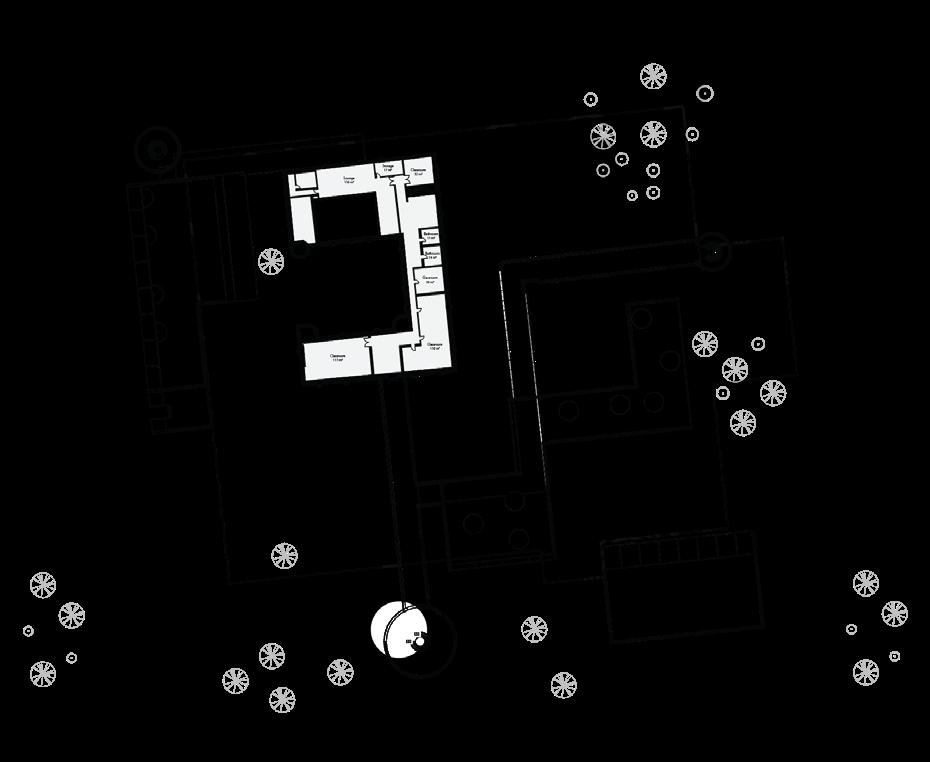

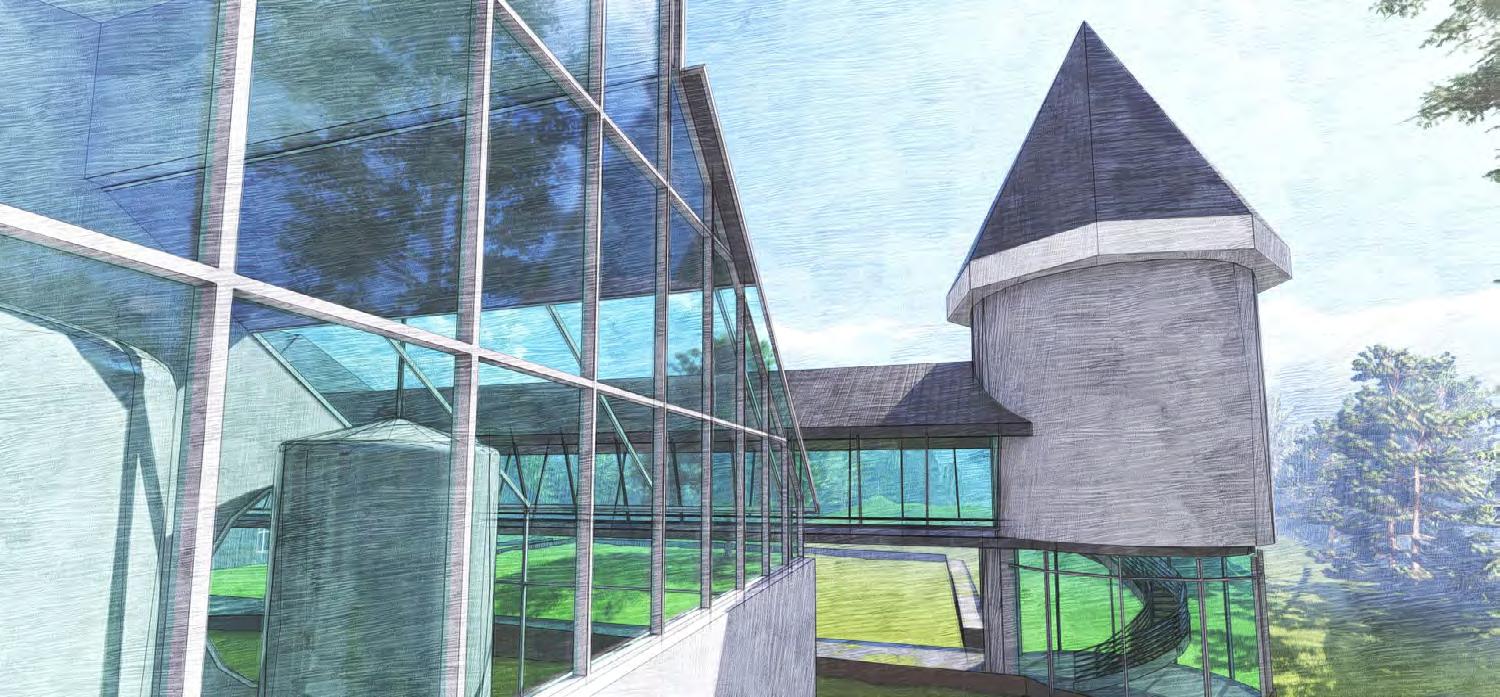
East-West
Sketches of Athens, Ohio
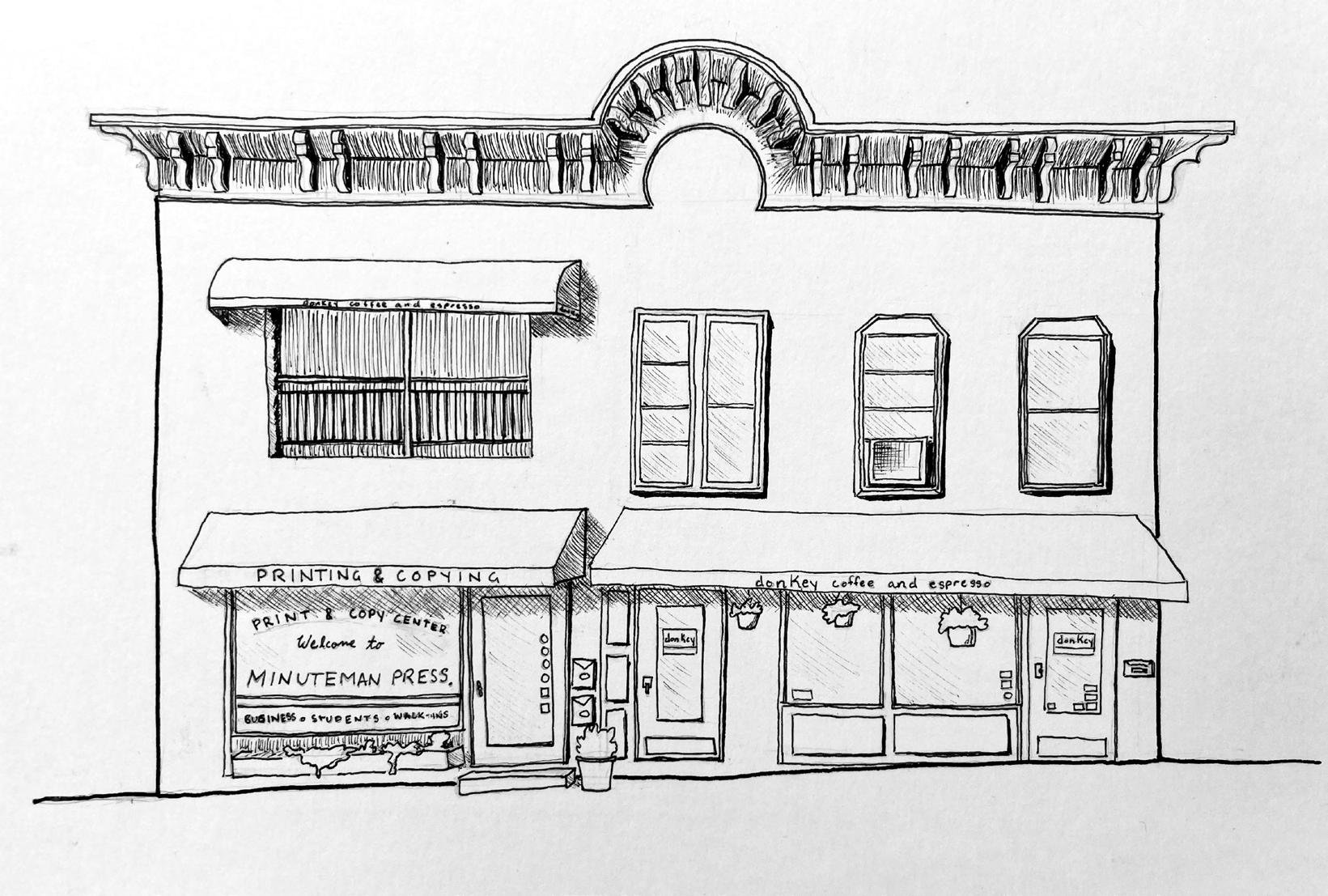
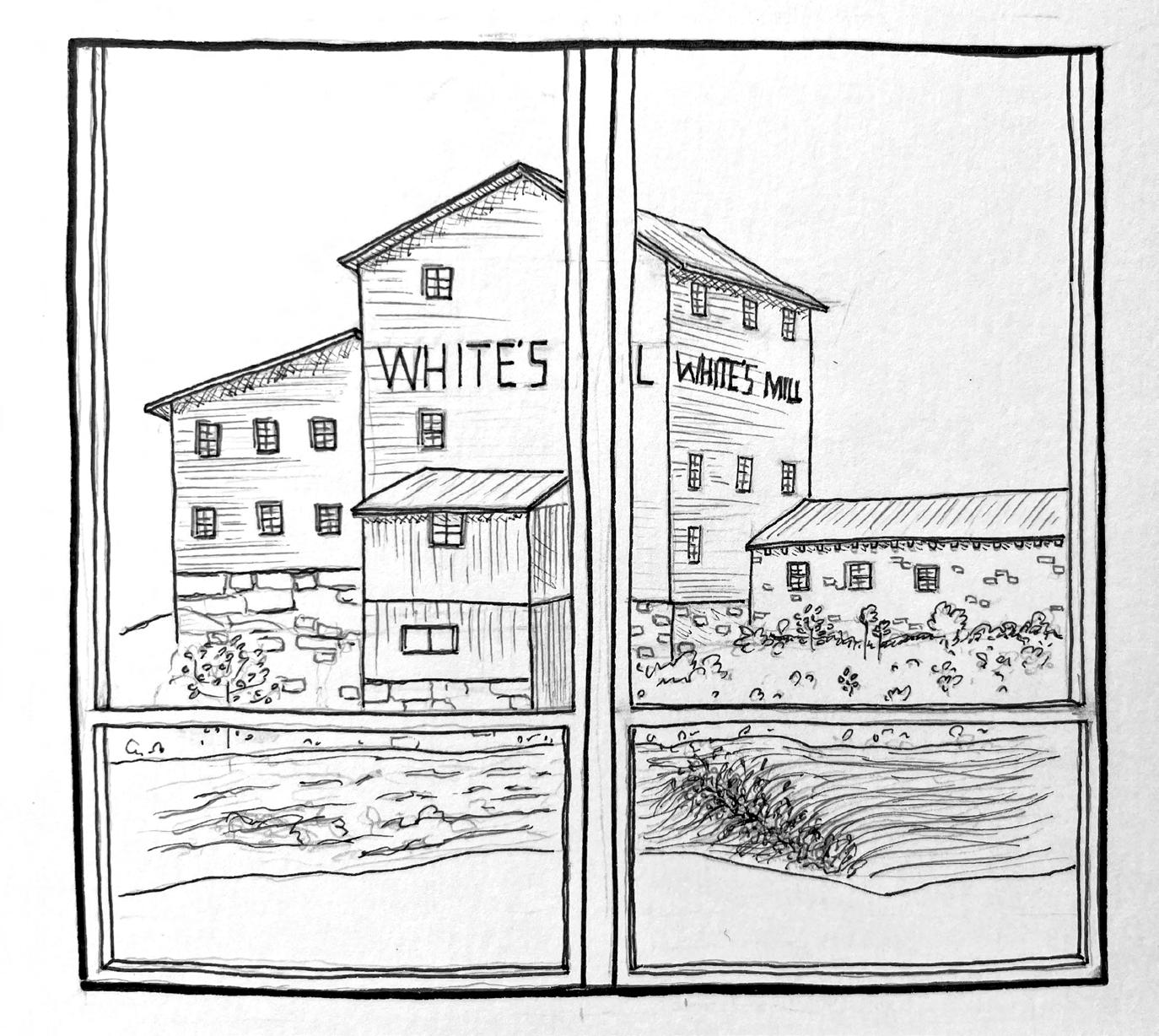
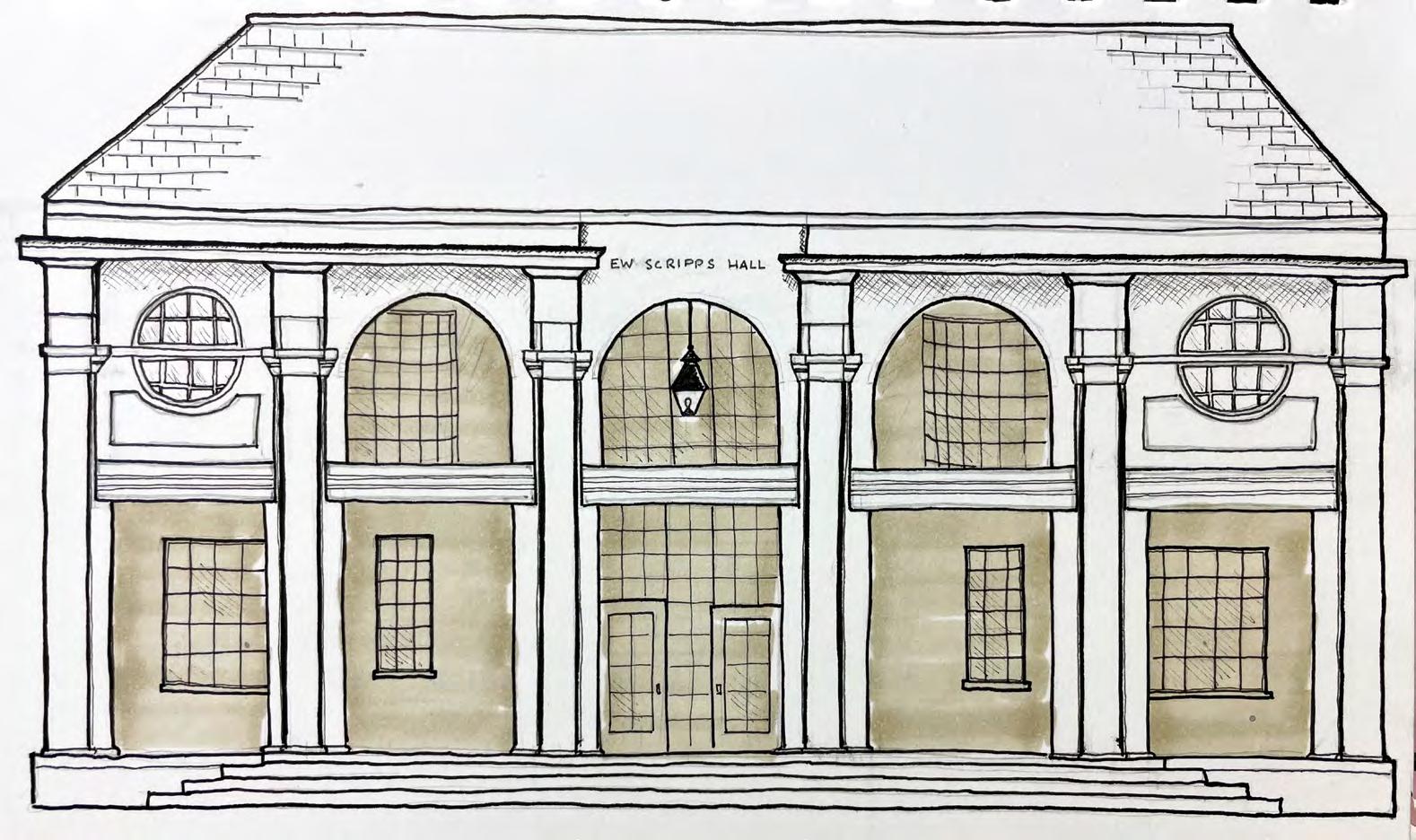
White’s Mill From VSWC Architects
Scripps Hall, Ohio University
URBAN Art Gallery
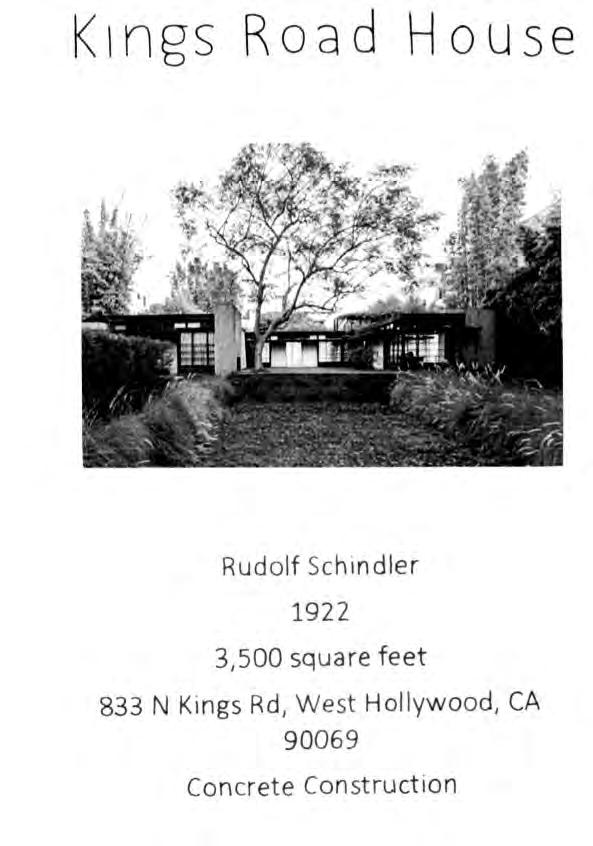
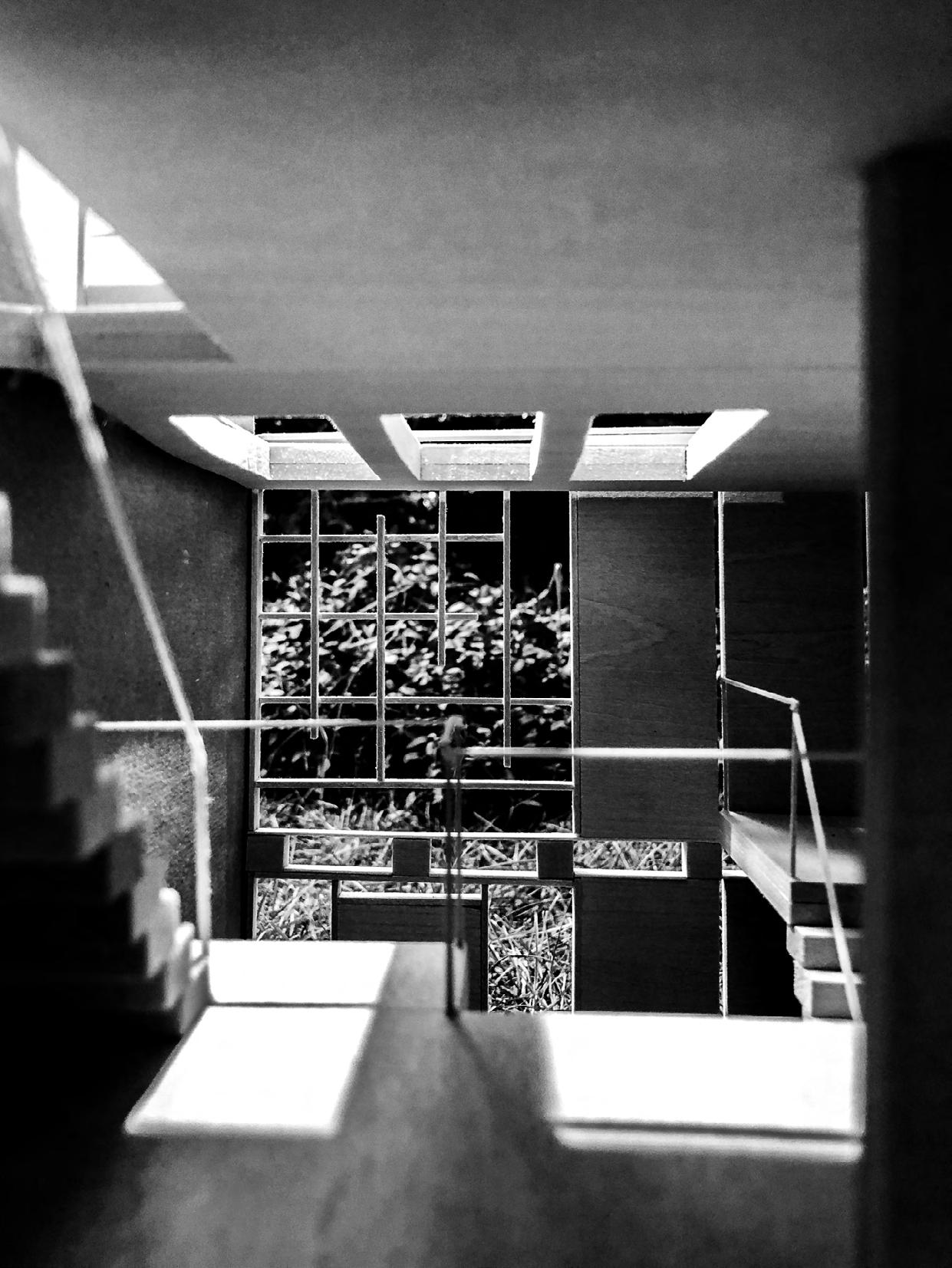
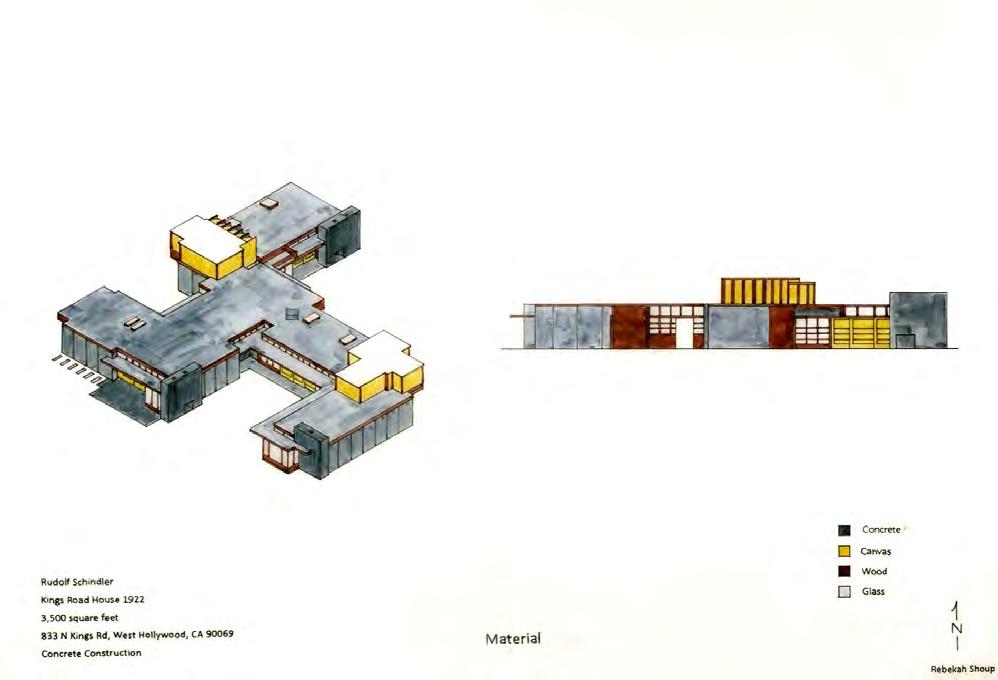
The Urban Art Gallery was designed with a precedent in mind. My given precedent was Kings Road House designed and inhabited by Rudolph Schindler. I analyzed prominent components in Schindler’s house such as materials, pinwheel organization, environmental relationships, and servant verses served. I took inspiration from these features and reformed them into the Art Gallery.
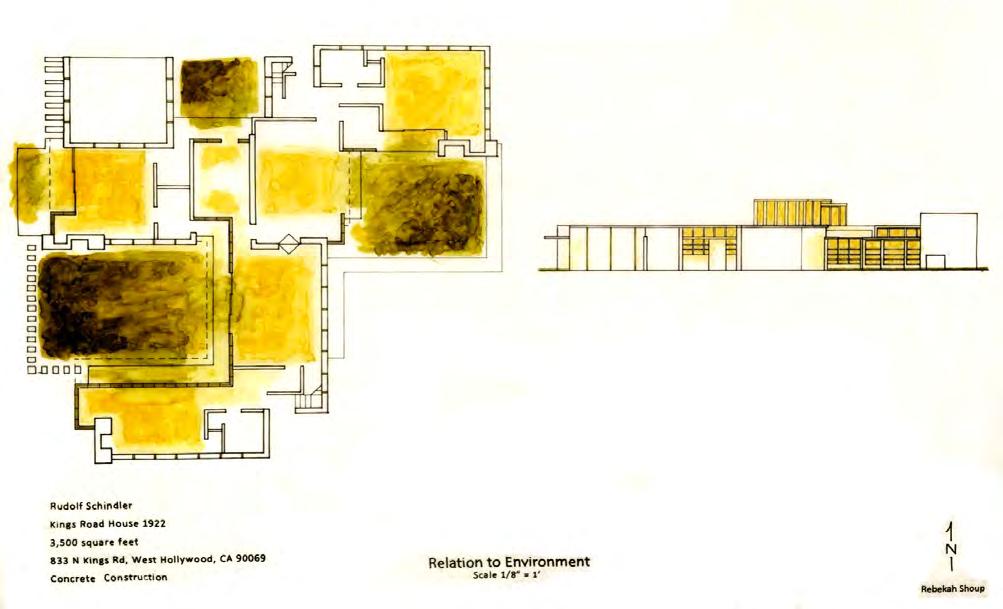
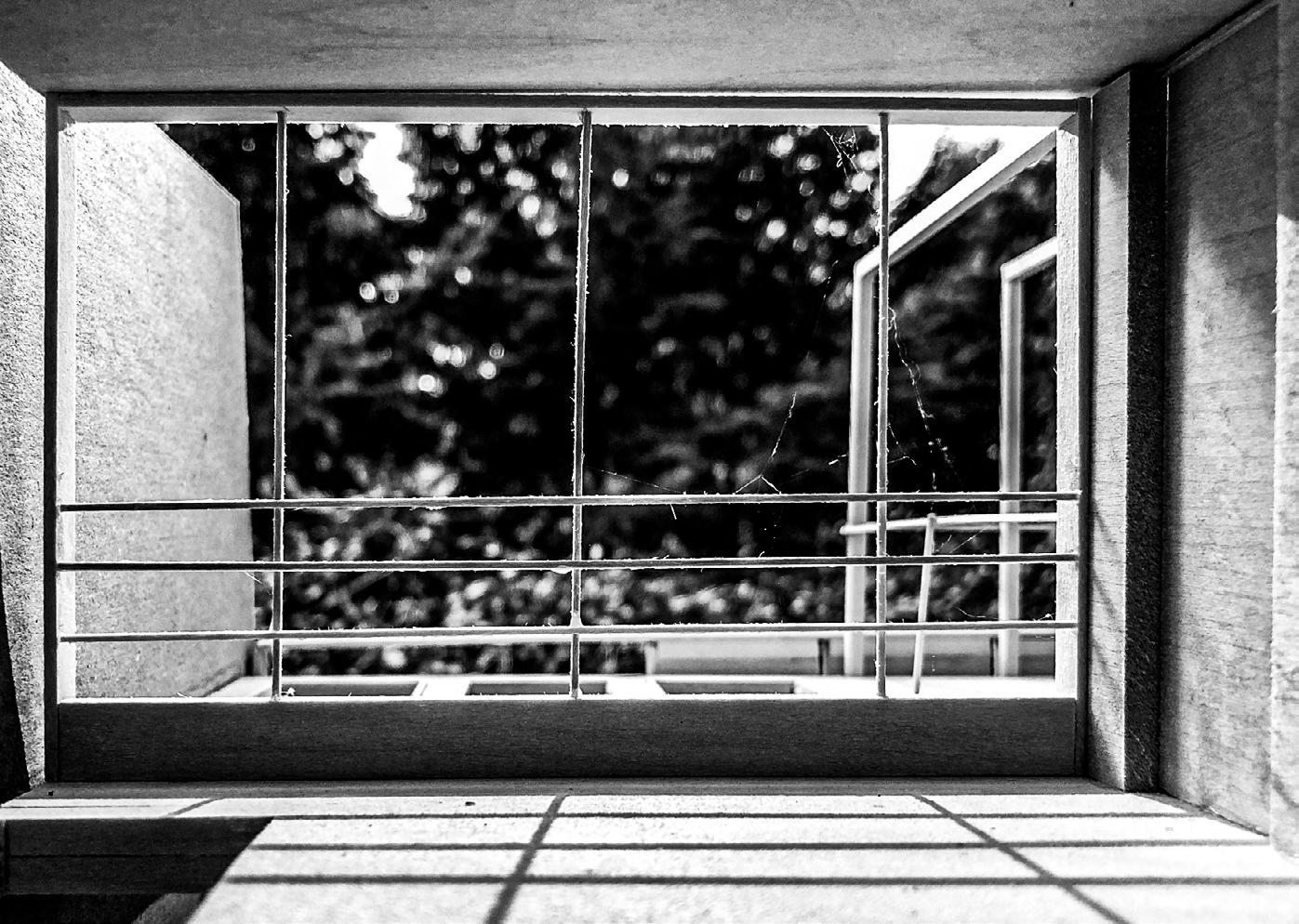
Rudolf Schindler
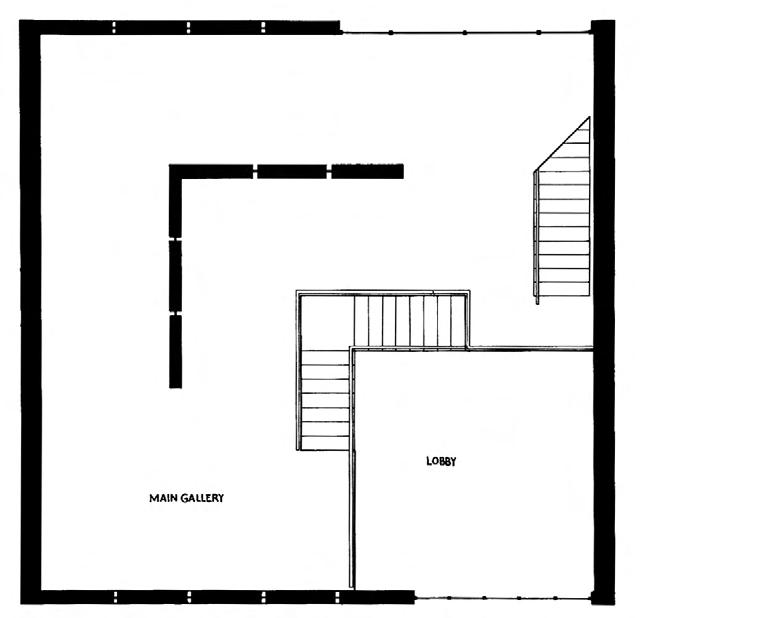
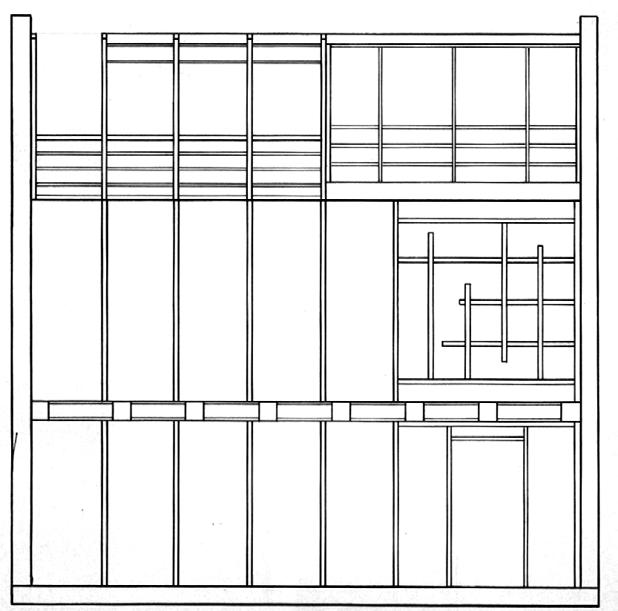
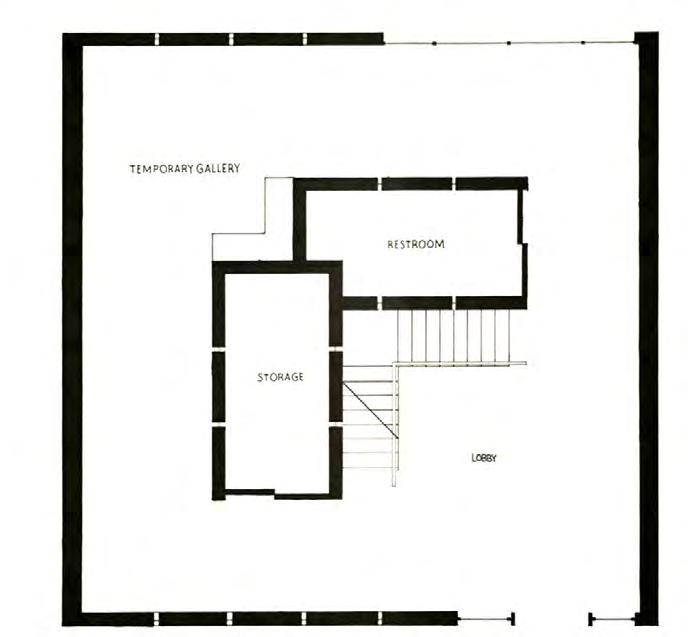

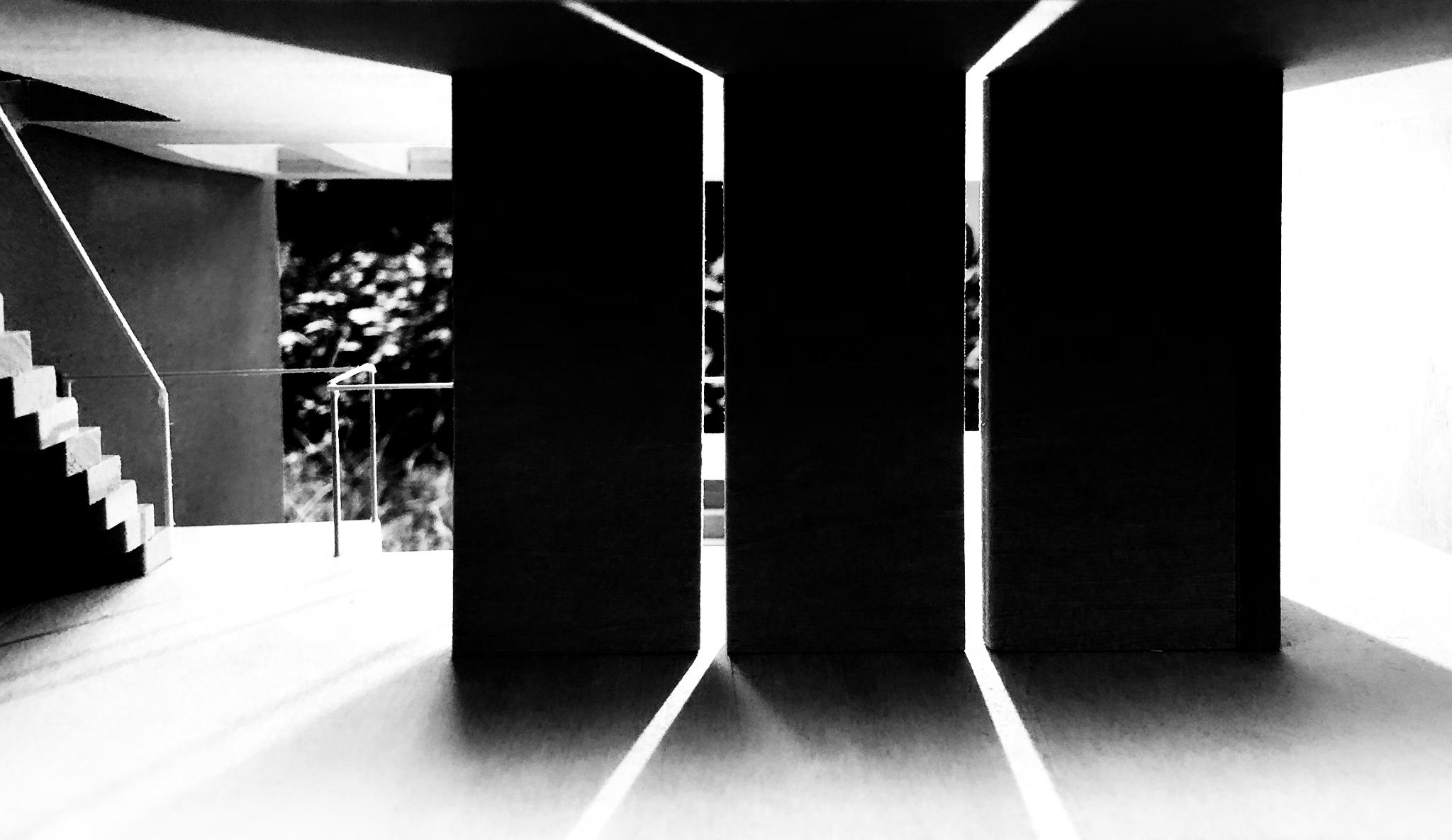
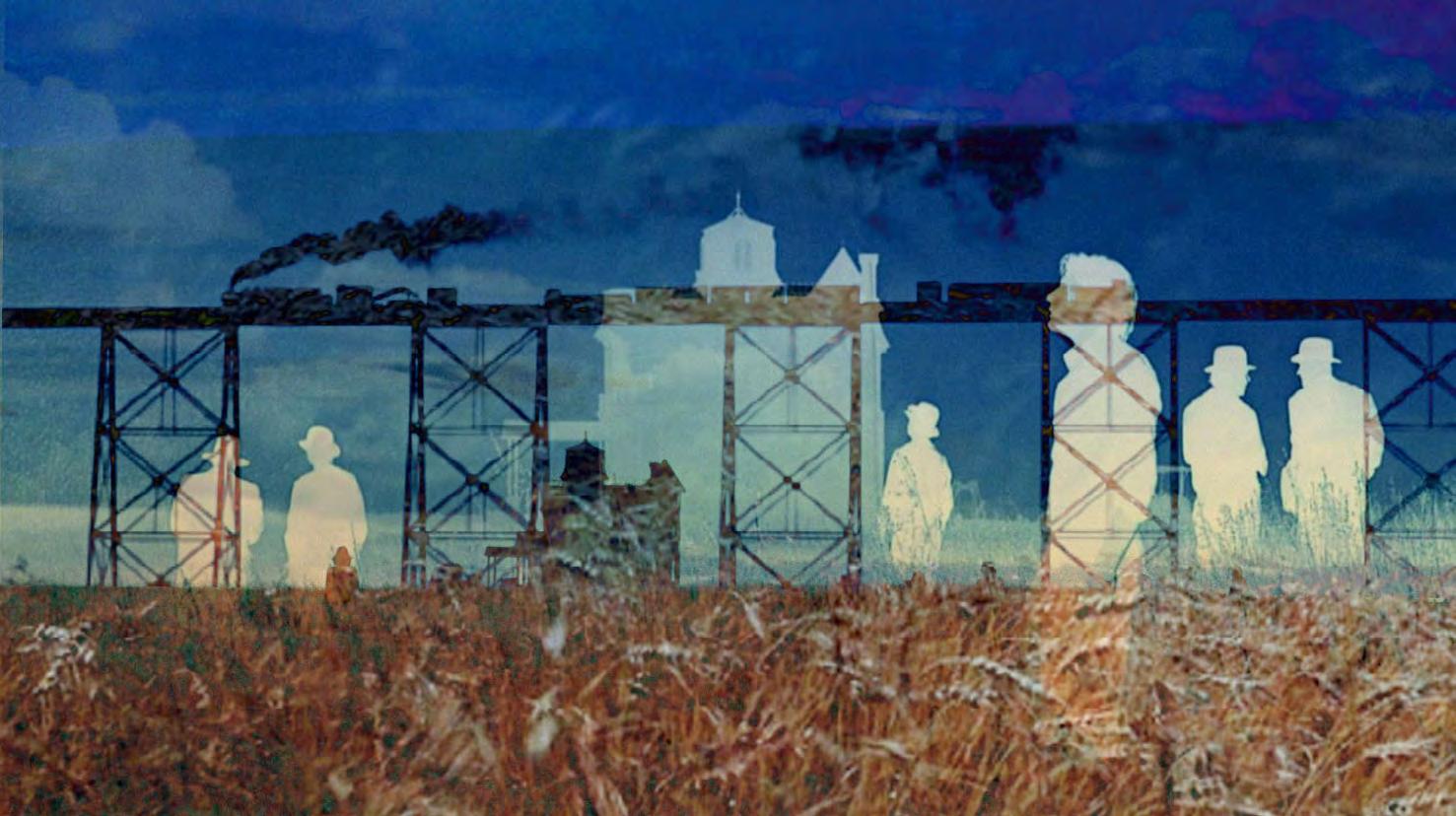
Film studies via collage
Film: Days of Heaven
Year: 1978
Director: Terrence Malick
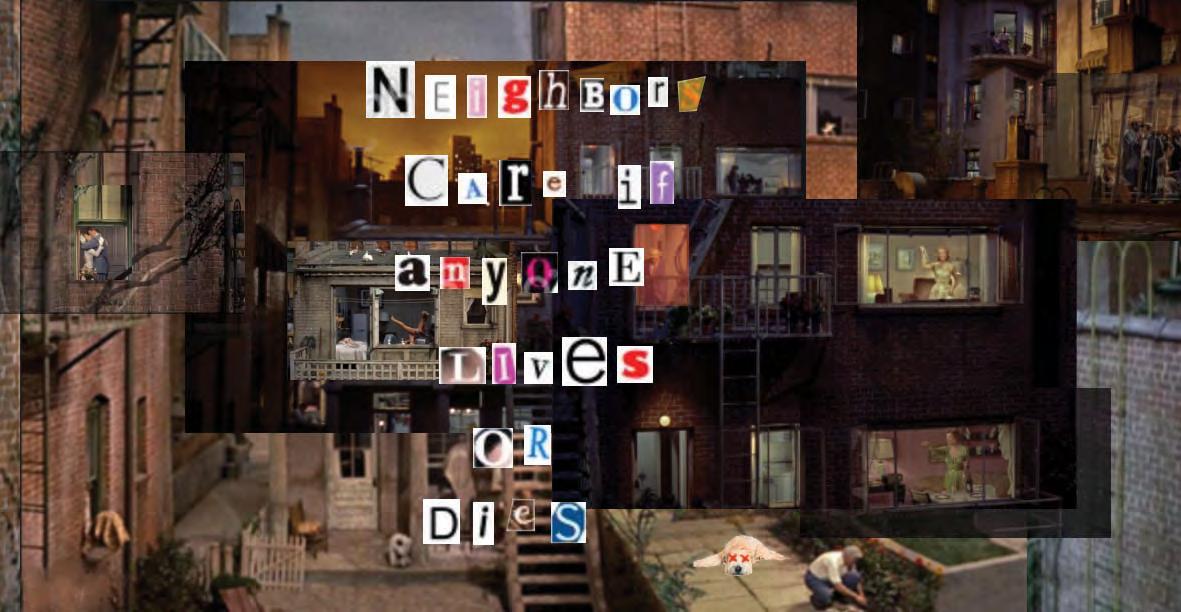
Film: Rear Window
Year: 1954
Director: Alfred Hitchcock

Film Climax
Sound Analysis
Film: Parasite
Year: 2019
Director: Bong Joon-ho
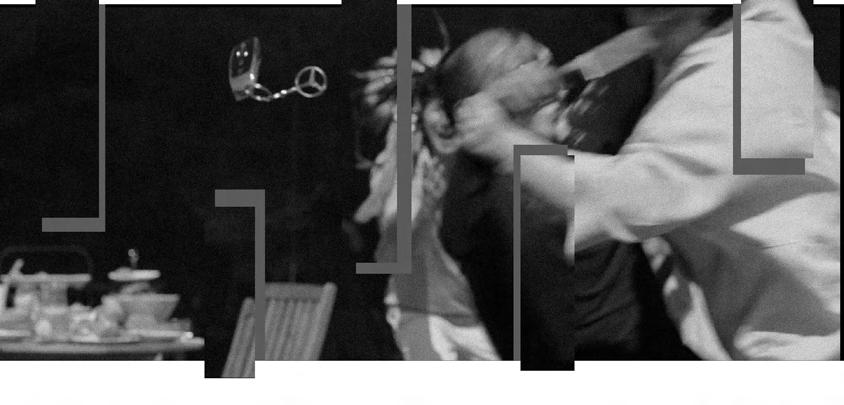
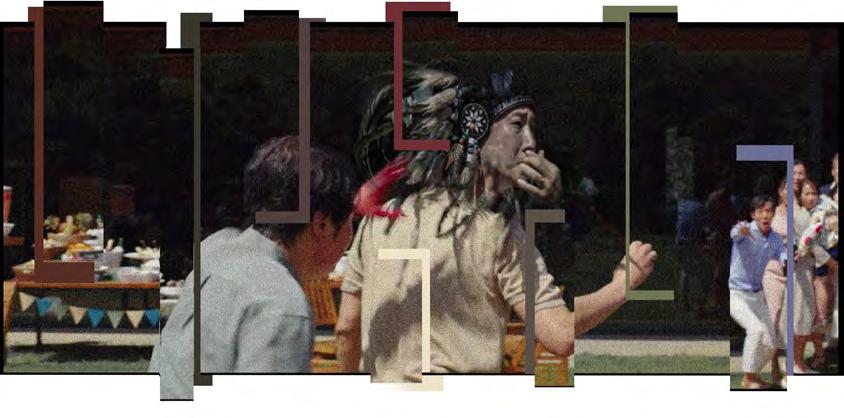

Film: The Truman Show
Year: 1998
Director: Peter Weir

Thanks
To All My Professors at Miami University
Artz Park Transit Hub
American Architecture Center at Fallingwater
A Shrine to the Axolotl
Clifton Library
Lawless Brewery
Urban Art Gallery
Film Studies
Brian Andrews/ J.E. Elliott
John Reynolds
Gerardo Brown-Manrique
Murali Paranadi
Emmanuel and Relitza Petit
Ann Weigand
Diane Fellows
ARC 201 Fall 2019
Modern Vernacular Architecture Fall 2020
Transforming Icons Spring 2022
ARC 202 Spring 2020
ARC 401-Luxembourg Study Abroad Fall 2021
ARC 102 Spring 2019
Architecture in Film Fall 2020
