
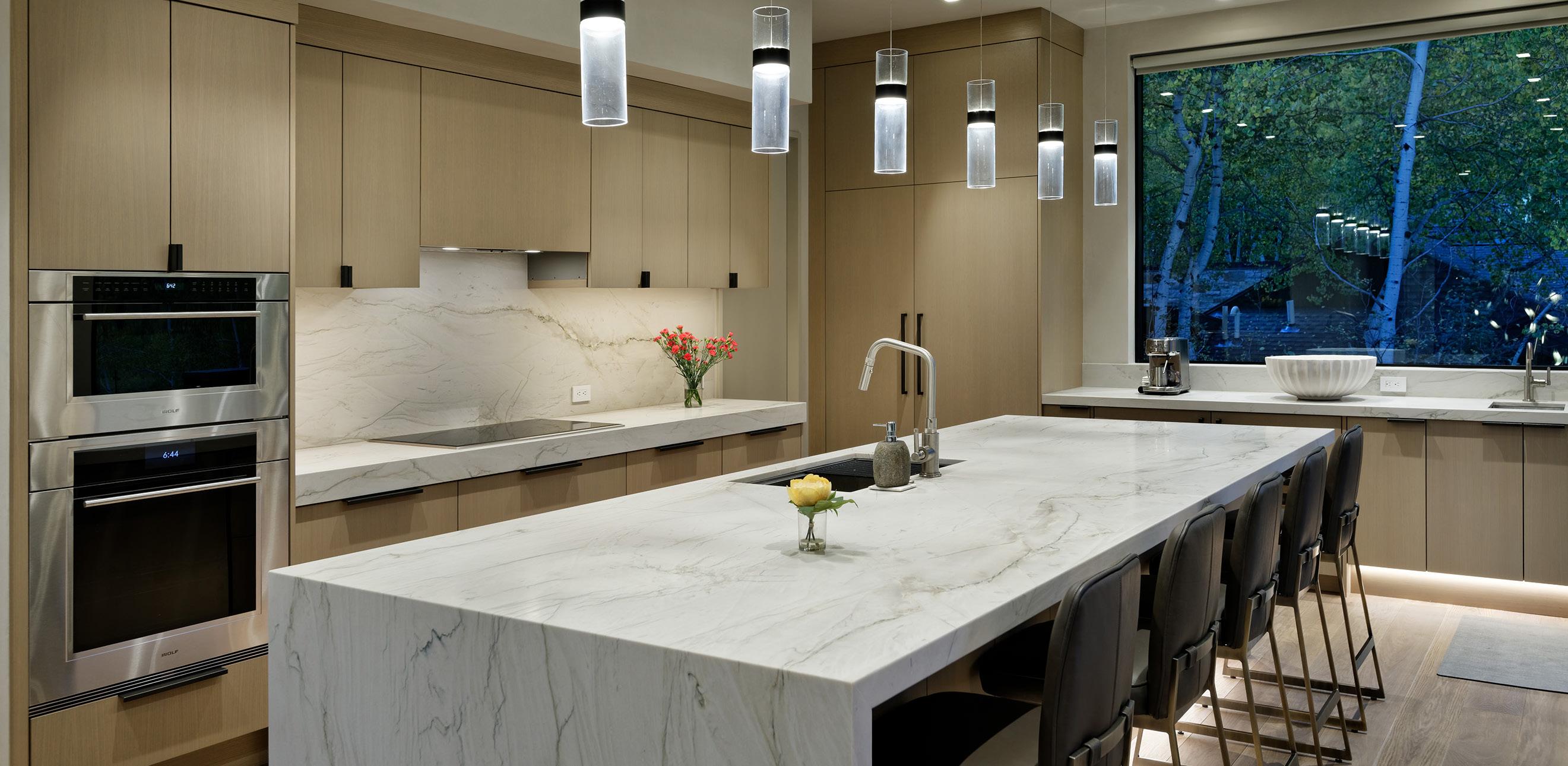
• Location: Aspen
• Bedrooms: 6
• Bathrooms: 6 Full; 2 Half
• Square Feet: 5,444
• Open Floor Plan
• Wet Bar
• Media Room
• Elevator
• Fireplace
• Hot Tub & Firepit
• Central A/C
244 EASTWOOD DRIVE, ASPEN
6 Bedrooms | 6 Full Bathrooms, 2 Half Bathroom | 5,444 SF
On the quiet east side of town, 1 mile from the center of Aspen, find this exceptional home by award-winning Thunderbowl Architects and Kaegebein Fine Homebuilding. The contemporary newly built home boasts floor-toceiling glass walls which open to the stunning views of Aspen for indoor/outdoor living. Graciously entertain with 5,444 square feet of heated living space, 6 bedrooms and 8 baths. Walk to downtown Aspen along the river on the east Aspen trail or take free Dial-A-Ride shuttle to your driveway. The home is laid out on 3 floors, offering ample separation between the media room and the top-floor living space, serviced by an elevator and a glassenclosed staircase. The exquisite finishes embrace a luxe contemporary and modern aesthetic. Rounding out the features of this singular home are 2 gas fireplaces, central air conditioning, smart-home controls, an oversized 2-car garage, Tesla hookup, wrap-around balcony with heat lamps, and a flat landscaped yard with hot-tub and firepit. Availability changes often, so call for updated calendar.

Floor to Ceiling Glass Walls
Indoor/Outdoor Living • Built-in Grill

Open Living Concept
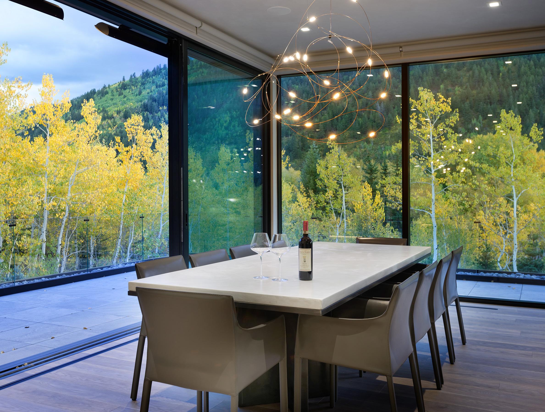
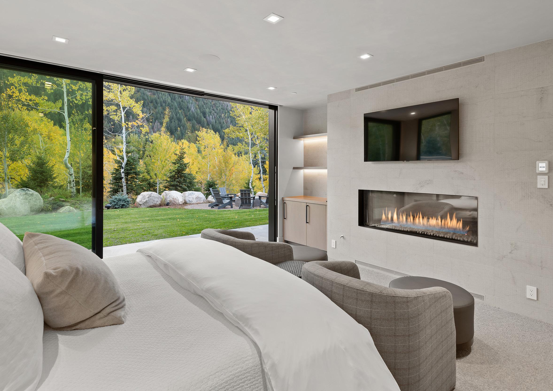
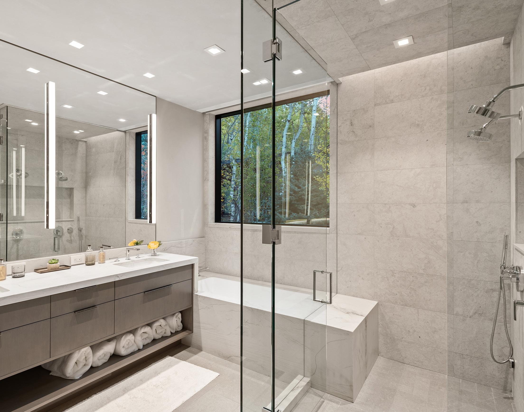
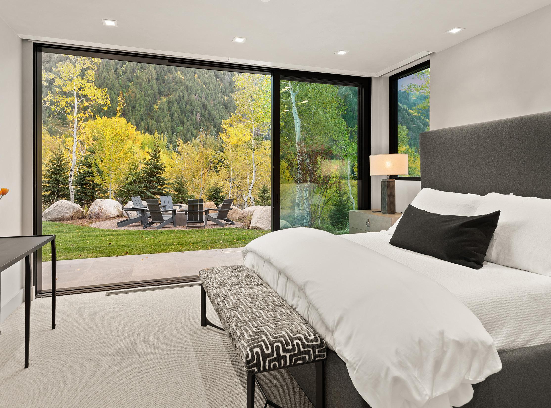
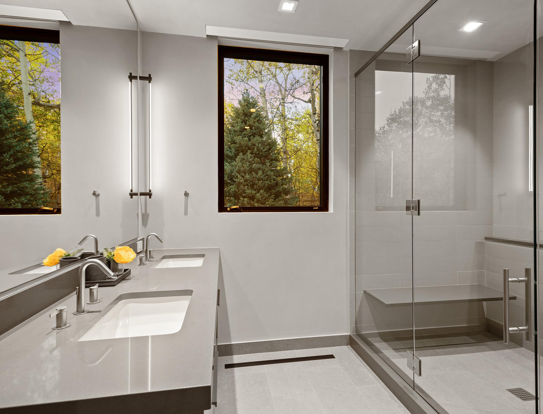
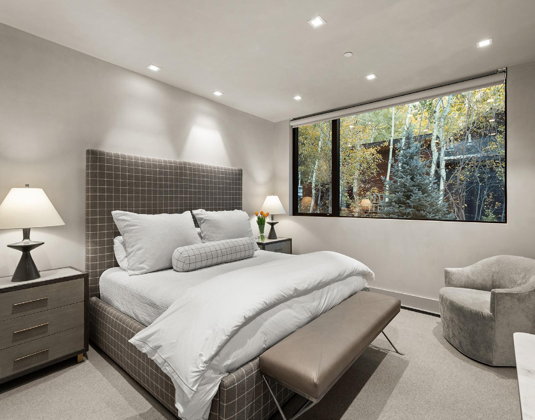

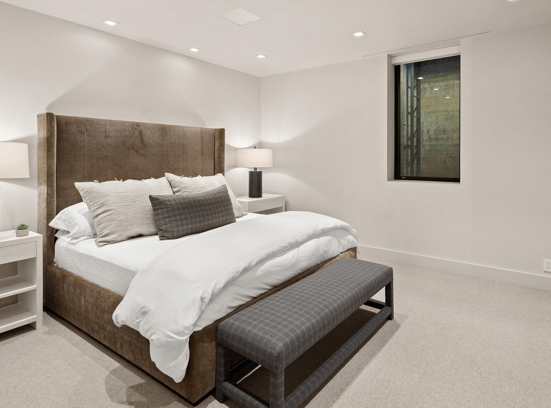
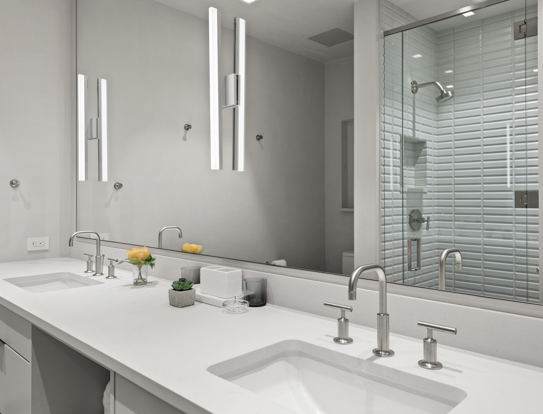
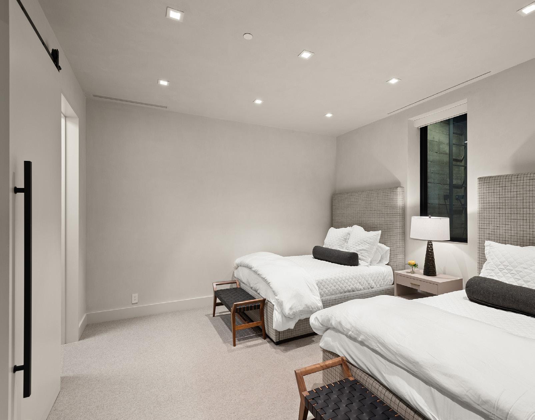
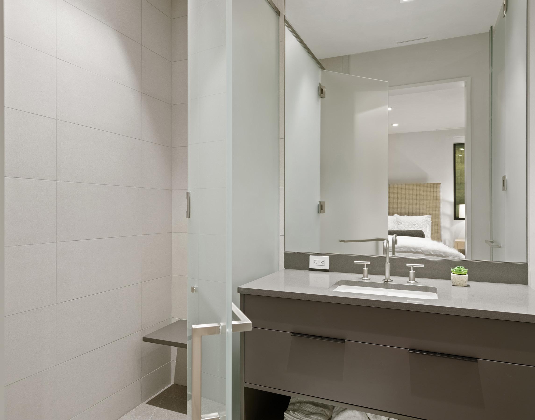

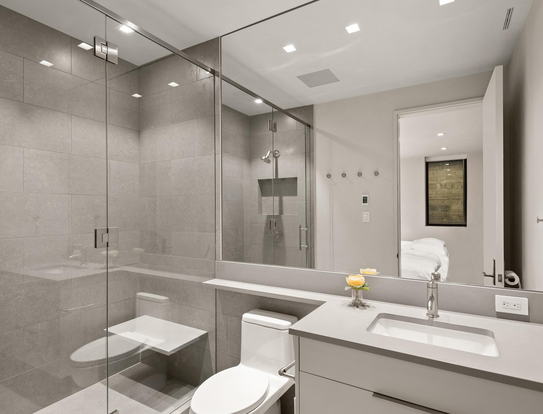
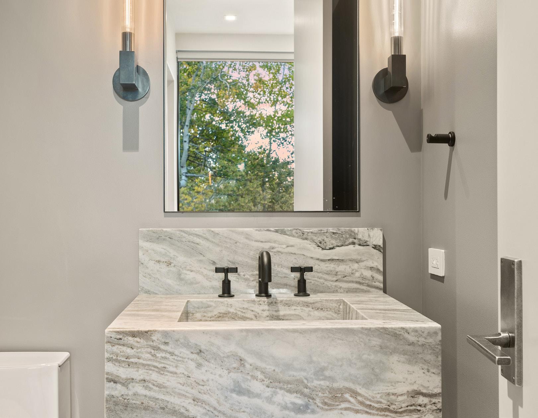
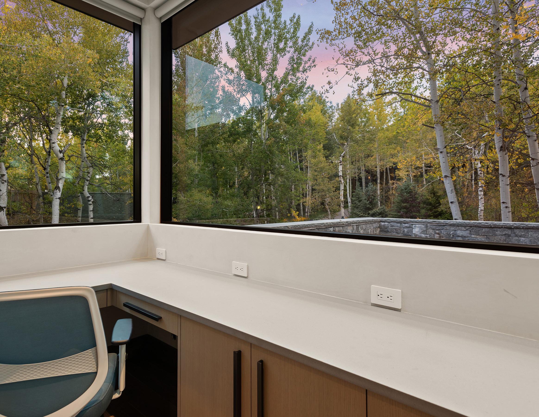
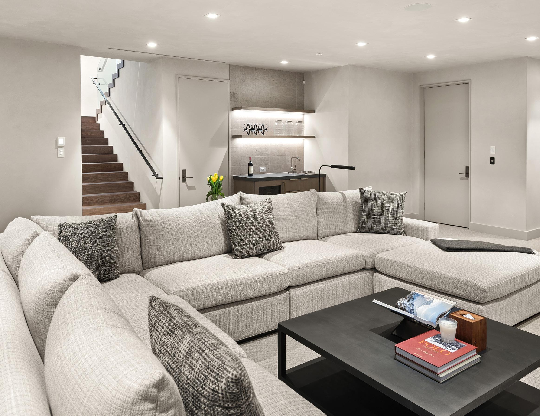
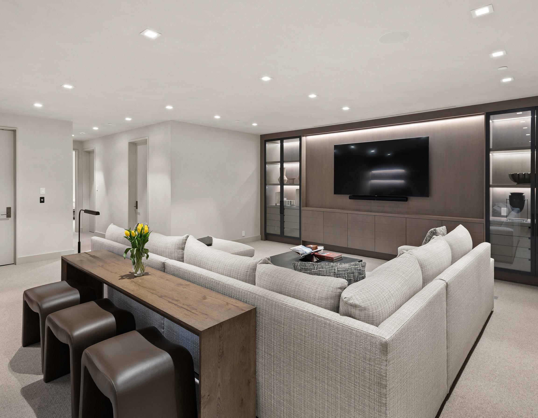
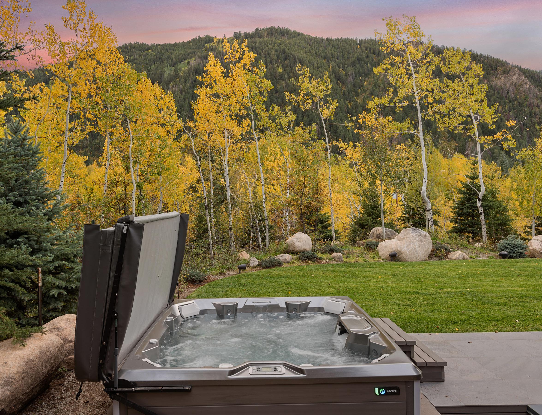
Hot Tub • Fire Pit • Wrap Around Balcony
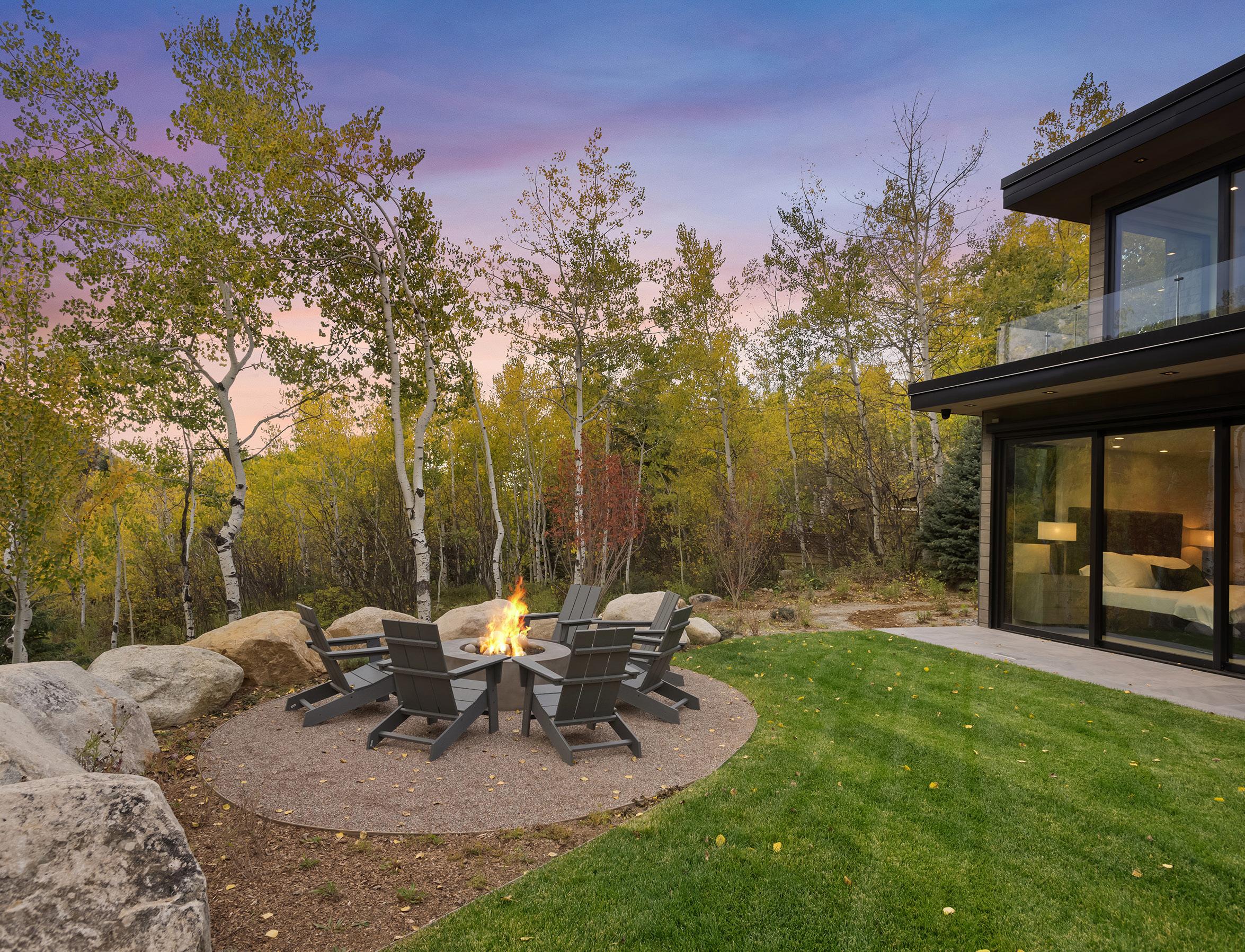
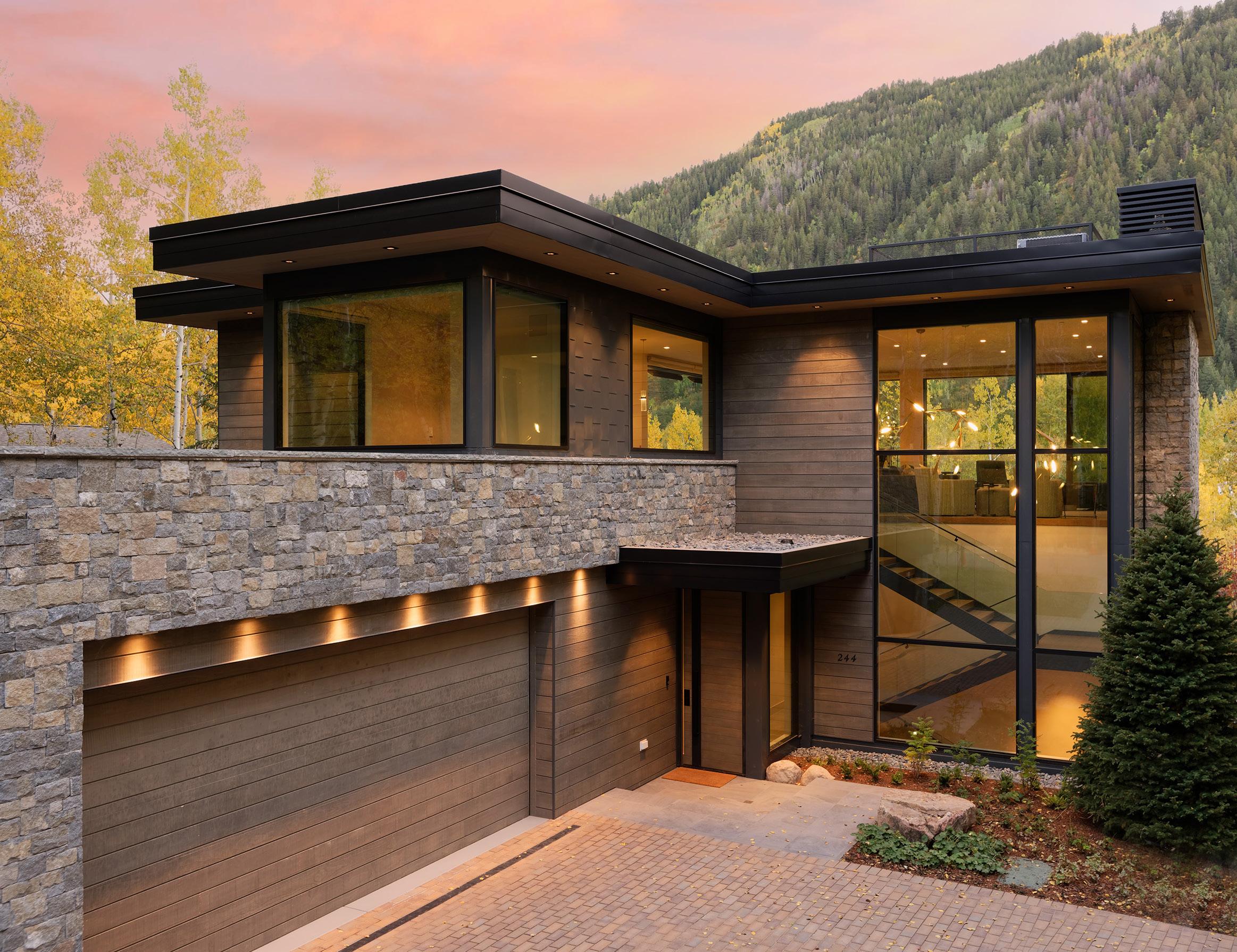
2 Car Garage • Tesla Charging Station
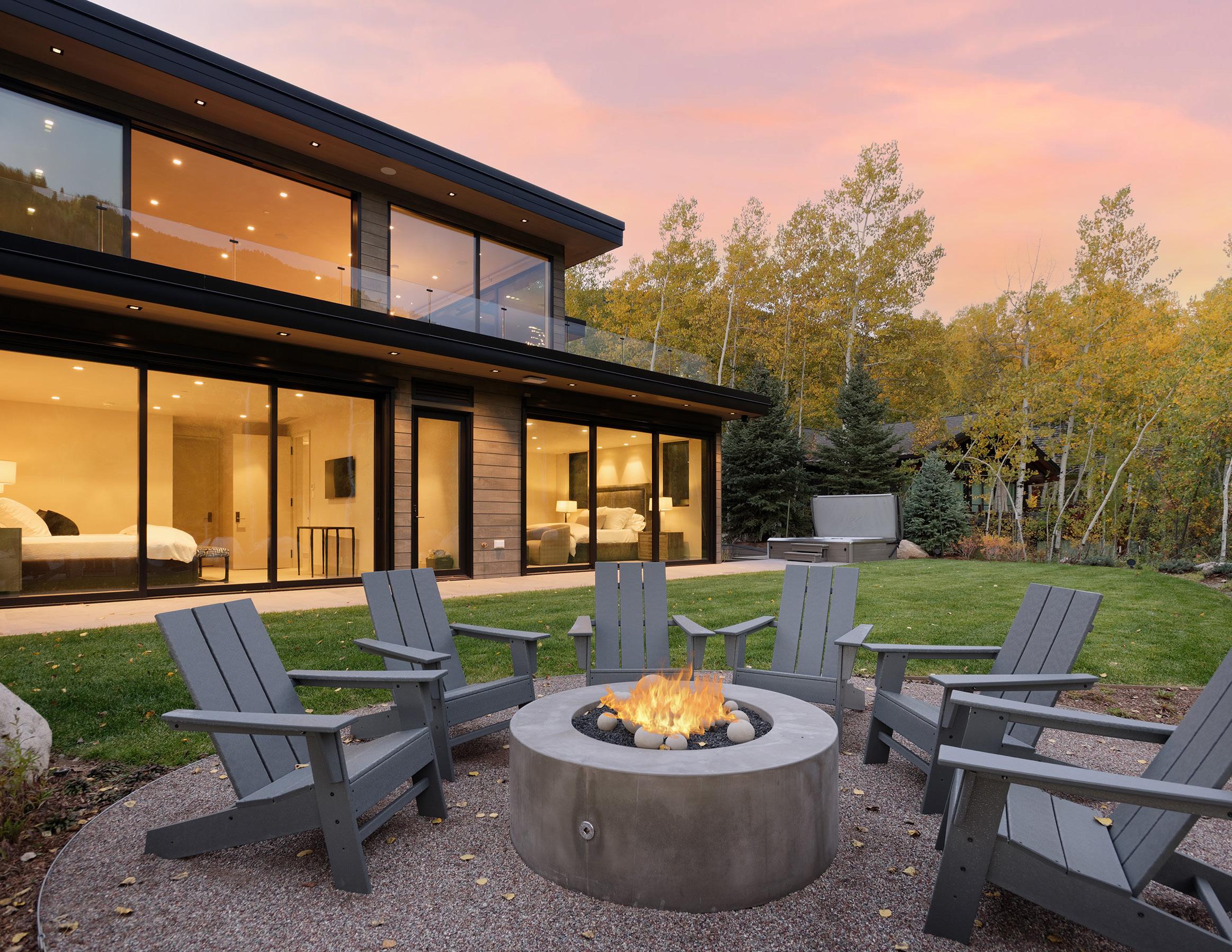
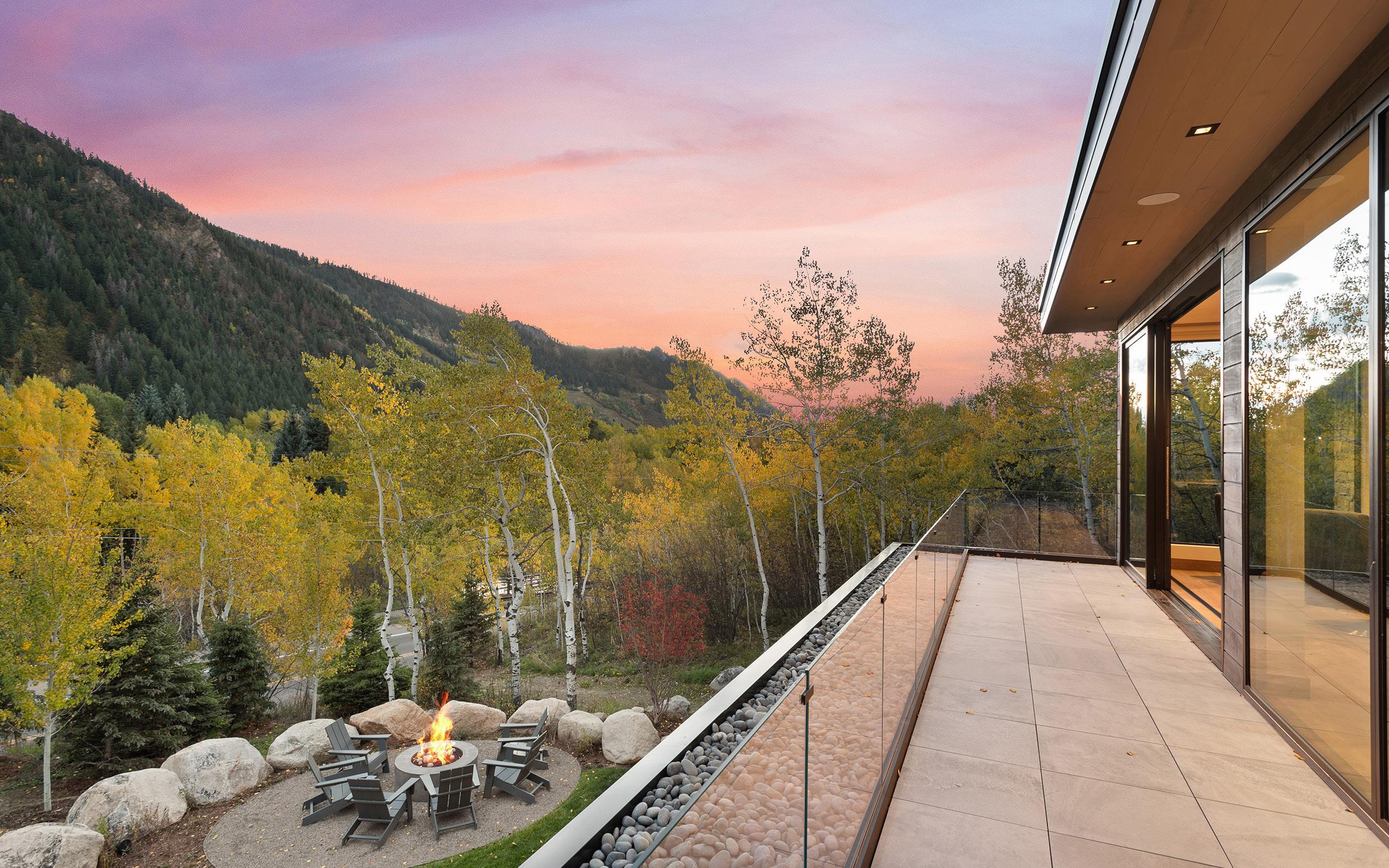
EASTWOOD DRIVE
AMENITIES: New Construction • Award Winning Architecture & Design Team • 6 Ensuite Bedrooms (4 Bedrooms with King Beds & 2 Bedrooms Each with 2 Side-by-Side Queen Beds) • Fabulous Views Contemporary Finishes & Decor
Floor to Ceiling Glass Walls that Open • Hot Tub • Firepit • 3 Levels • Elevator • Central A/C • Wireless Internet
Large 2 Car Garage • Walk to Town • Free Door-to-door Shuttle via “Dial-a-RIDE”
