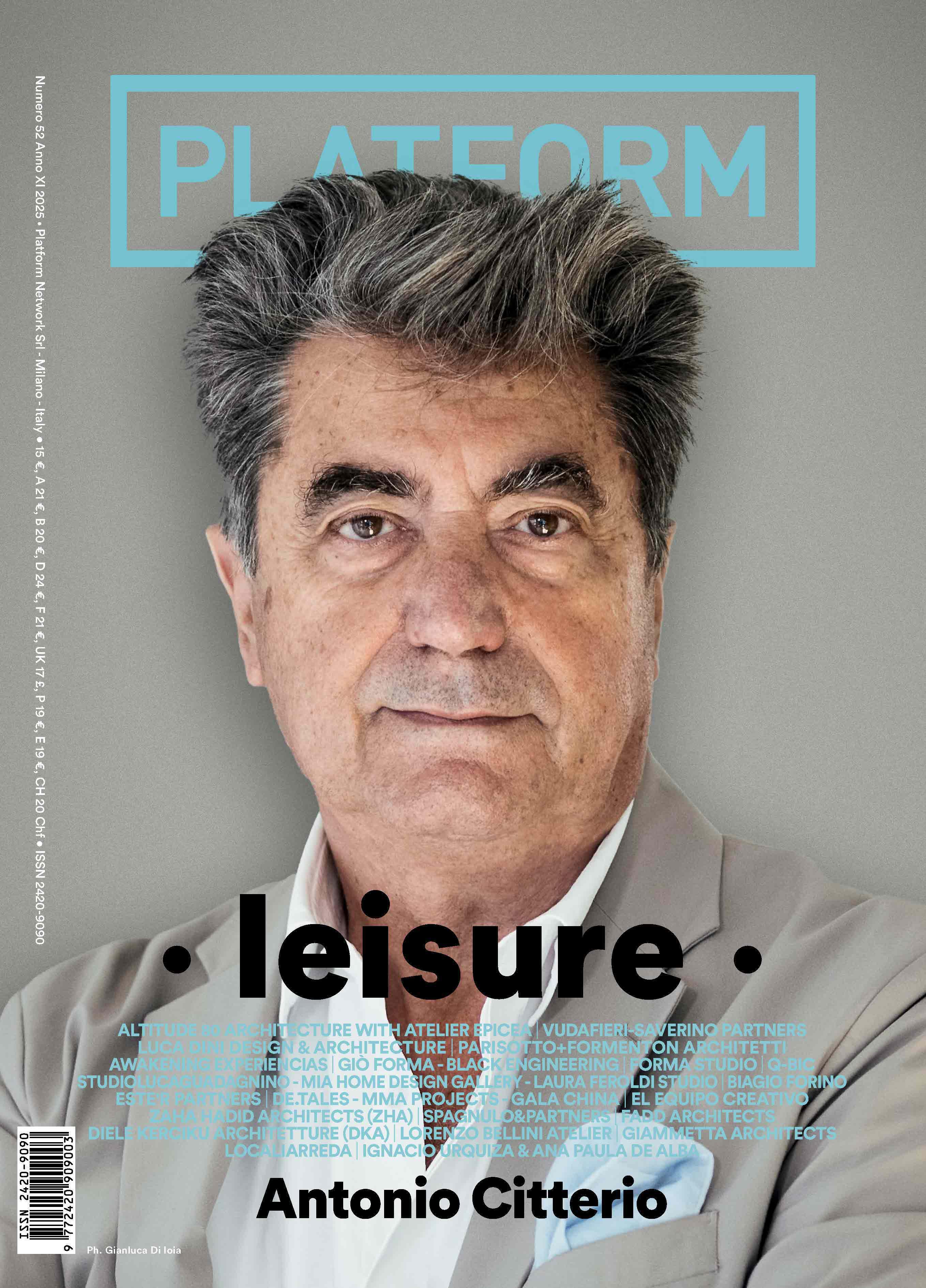


The architectural and urban regeneration project designed by the Florence-based studio Q-BIC, transforms a former 3,000 m2 industrial site near the Fondazione Prada into e new cultural and artistic hub for Milan. The creators and promoters of the entire operation are four entrepreneurial partners: Francesco Sicilia, Natascia Milia, and Alberto and Lorenzo Querci. The intervention revolves around a 1,200 m 2 trapezoidal plaza connecting three distinct spaces: the Magma event area, the Scaramouche art gallery, and the Lubna listening restaurant bar: The design approach preserves the traces of the early 20th-centuryoxygen depot, integrating them with contemporary solutions. Elements of oxidized iron, intentionally raw walls, and the use of materials such as black iron and concrete create a dialogue between past and present while maintaining the site's authenticity. A newly added fully glazed semicircularvolume is seamlessly embedded among the existing structures, enhancing the visual connection with the outdoors. The Magma event space retains its original industrial character, featuring a reconstructed iron roof that preserves the historic shed shape. Large iron skylights and raw walls reinforce the spaces historical identity, while an advanced technical system has been integrated without compromising aesthetics. Lubna,the listening restaurant bar, extends between a pre-existing building and the new glazed volume, opening onto the plaza. Concrete dominates the interior, shaping the kitchen counter, cocktail bar, DJ booth and benches. A mirrored rotating panel installation allows for an immersive and adaptable environment. Lastly, the Scaramouche artgallerywith its bright and neutral-toned spaces is designed to host exhibitions and showcases of international artists, Completing the project is a 200 mz loft, intended for artist residencies crexclusive events.
Il progetto di recupero architettonico e urbano,firmato dallo studio q-bic di Firenze, trasforma un'ex area industriale di 3.000 rn 5, vicino alla Fondazione Prada, in un nuovo polo culturale e artistico per Milano. Ideatori e promotori dell'intera operazione sono quattro soci imprenditori: Francesco Sicilia, Natascia Milia ed Alberto e Lorenzo Querci. L'intervento si sviluppa attorno a una piazza trapezoidale di 1.200 m5 che connette tre volumi distinti: l'area eventi Magma, la galleria d'arte Scaramouche e il listening restaurant bar Lubna. L'approccio progettuale ha mantenuto le tracce dell'originario deposito di ossigeno dei primi del '900, integrandole con soluzioni contemporanee. Elementi in ferro ossidato, pareti lasciate volutamente grezze e l'uso di materiali come ferro nero e cemento creano un dialogo tra passato e presente senza alterare l'autenticità del luogo. Un nuovo volume semicircolare interamente vetrato si incastra tra le strutture esistenti, enfatizzando la connessionevisiva con l'esterno. L'ama eventi Magma conserva il carattere industriale originale, con una copertura in ferro ricostruita mantenendo la forma a shed. Grandi lucernari in ferro e pareti grezze rafforzano l'identità storica dello spazio, mentre un sofisticato impianto tecnico e stato integrato senza comprometterne l'estetica. Il listening restaurant bar Lubna si sviluppa tra un edificio preesistente e il nuovo volume vetrato, con un'ampia apertura sulla piazza. Il cemento domina gli intemi, utilizzato per il banco cucina, il cocktail bar, il banco DJ e le panche. Un'installazione di moduli girevoli specchiati consente di creare un ambiente immersivo e trasformabile. Infine, la galleria d'arte Scaramouche, con spazi luminosi e neutri. è pensata per esposizioni e mostre di artisti internazionali. Completa il progetto un loft di 200 m 2, destinato a residenze d'artista o eventi esclusivi.

The.4), intervention revolves around a trapezoidal plaza connecting the three distinct spaces

Q-BICC
Q-BIC IS A MU LTI D ISCIPLI NARY DESIGN STUDIO FOUNDED IN FLORENCE IN 2005 BY LUCA BALDINI, AN ARCHITECT, AND MARCO BALDINI, A DESIGNER AND ARTIST. SINCE ITS INCEPTION, THE STUDIO HAS WORKED ACROSS VARIOUS FIELDS, FROM ARCHITECTURETO GRAPHIC DESIGN, SPECIALIZING IN INTERIOR DESIGN, SPECIAL INSTALLATIONS AND EVENTS RELATED TO THE FASHION INDUSTRI' AND THEATRICAL SCENOGRAPHY. THE STUDIO'S STRONG INCLINATION TOWARD EXPERIMENTATION EMERGES PARTICULARLY IN THE DESIGN OF TEMPORARY INSTALLATIONS, WHERE IT EXPLORES INNOVATIVE STYLISTIC SOLUTIONSAND UNCONVENTIONAL MATERIAL APPLICATIONS. THIS APPROACH HAS ALSO LED Q-BICTO VENTURE INTO PRODUCT DESIGN, CREATING EVERYDAYOBJECTS. OVER THE YEARS,THE STUDIO HAS DEVELOPED EXTENSIVE EXPERIENCE IN DESIGNING COMMERCIAL SPACES FOR THE FOOD AND HOSPITALITY INDUSTRIES, AS WELL AS URBAN REGENERATION PROJECTS THROUGH THE REPURPOSING OF EXISTING BUILDINGS IN FORMER INDUSTRIALAREAS.
Q-BIC E UNO STUDIO DI PROGETTAZIONE
MULTIDISCIPLINARE FONDATO A FIRENZE NEL 2005 DA LUCA BALDINI, ARCHITETTO, E MARCO BALDINI, DESIGNER E ARTISTA. L'ATTIVITÀ DELLO STUDIO SPAZIA, FIN DAGLI INIZI, DALL'ARCHITETTURA ALLA GRAFICA, OCCUPANDOSI DI INTERIOR DESIGN, ALLESTIMENTI SPECIALI ED EVENTI LEGATI AL MONDO DELLA MODA E DELLE SCENOGRAFIE TEATRALI, È SOPRATTUTTO IN OCCASIONE DELLA PROGETTAZIONE DI ALLESTIMENTI TEMPORANEI CHE EMERGE E SI CONFIGURA UNA SPICCATA PROPENSIONE PER LA SPERIMENTAZIONE DI SOLUZIONI STILISTICHE INEDITE E DI UN UTILIZZO INNOVATIVO DEI MATERIALI CHE HA.PORTATO LO STUDIO A CONFRONTARSI ANCHE COL PROGETTO DI DESIGN PER L'IDEAZIONE E REALIZZAZIONE DI OGGETTI D'USO QUOTIDIANO. NEL CORSO DEGLI
ANNI SI È CONSOLIDATA UNA FORTE ESPERIENZA NELLA PROGETTAZIONE DI AMBIENTI COMMERCIALI LEGATI AL FOOD, ALL'HOSPITALITY E A PROGETTI DI RIGENERAZIONE URBANA ATTRAVERSO IL RECUPERO DI EDIFICI ESISTENTI IN CONTESTI INDUSTRIALI DISM ESSI.

CREDITS
Name: MAGMA, LUBNA, SCARAMOUCHE
Architects: Q-BIC
Location: MILAN, ITALY
Suppliers: BILLIANI, ELECTROLUX, FLEXALIGHTING, FRANCISCO SEGARRA, GENUIT, GRUPPO RAINA, IGUZZINI, PRISMA, QUALITEC, QUINTI, TOSCOT
Year: 2024
Photography: NATHALIE KRAG
